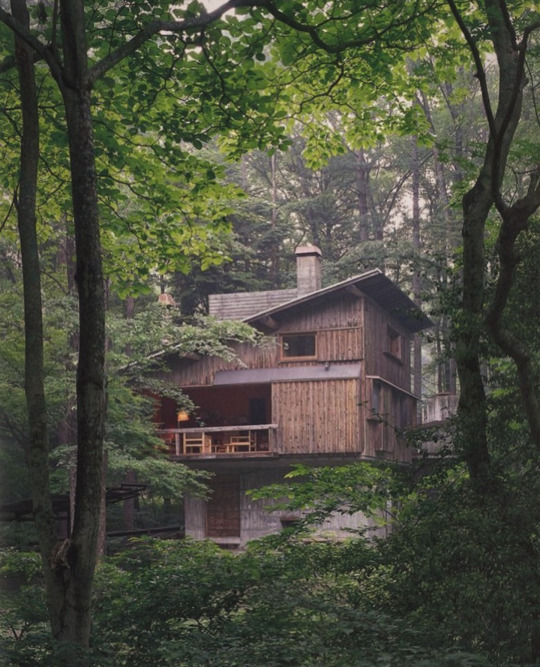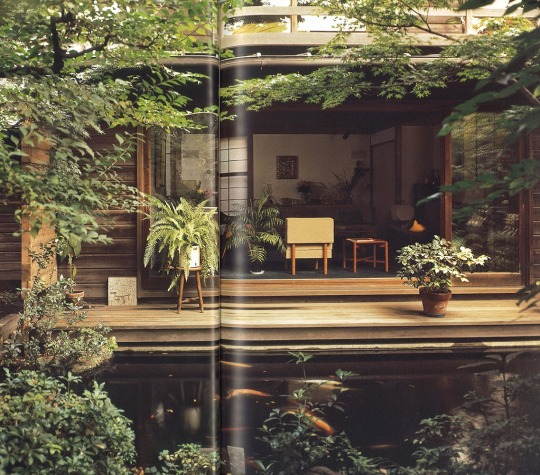#junzo yoshimura
Photo
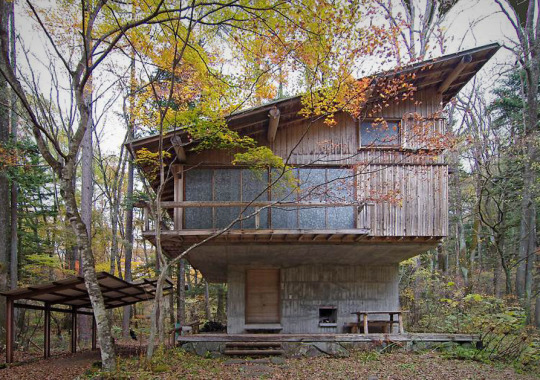
Junzo Yoshimura, Mountain Lodge at Karuizawa, 1963s
104 notes
·
View notes
Photo

Ah, 'Uncrating the Japanese House' on Junzo Yoshimura, Antonin and Noémi Raymond, and George Nakashima In 1953, Japanese architect Junzo Yoshimura designed a now-classic Japanese house and garden that he called @shofuso It was built in Nagoya, Japan, and shipped to New York in 1954, where it was exhibited @themuseumofmodernart and then relocated to Philadelphia’s Fairmount Park. This extensively illustrated volume centers on Yoshimura’s design for Shofuso and two allied sites located in New Hope, Bucks County, Pennsylvania: @raymondfarmcenter (1939–41), a live-work residence built by Antonin and Noémi Raymond within the fabric of an existing 18th-century Quaker farmhouse; and Nakashima Studios, a complex of structures designed by George Nakashima over three decades (1947–77) to serve his furniture-making business and as his family’s home. This volume documents an exhibition of objects and ephemera mounted at Shofuso. New York–based architectural photographer Elizabeth Felicella captures each site in a portfolio of newly commissioned images. Essays by @kentadashi and @wwhitake illustrated with historical photographs, family snapshots and architectural drawings, further elucidate this important chapter in the history of modern architecture and design. Pictured here: Shofuso, Nakashima Studios and the Raymond Farm. Read more via linkinbio. #uncratingthejapanesehouse #shofuso #junzoyoshimura #raymondfarm #nakashima #nakashimastudios #georgenakashima #elizabethfelicella https://www.instagram.com/p/CmHWSBrui5o/?igshid=NGJjMDIxMWI=
#uncratingthejapanesehouse#shofuso#junzoyoshimura#raymondfarm#nakashima#nakashimastudios#georgenakashima#elizabethfelicella
3 notes
·
View notes
Text
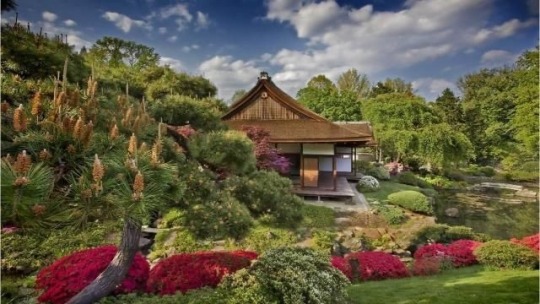
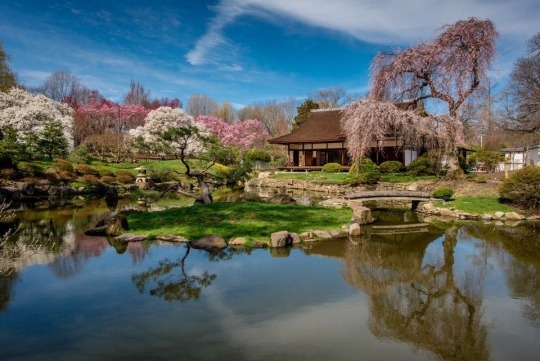
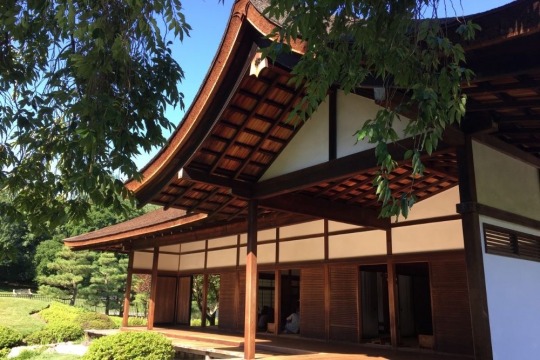
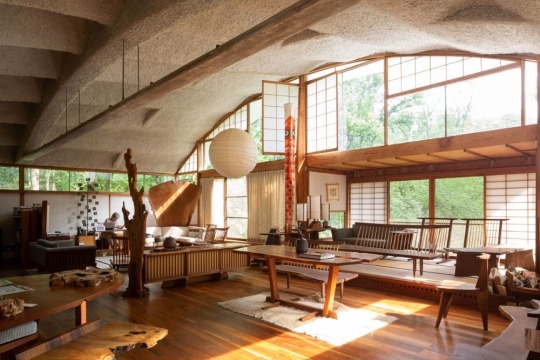
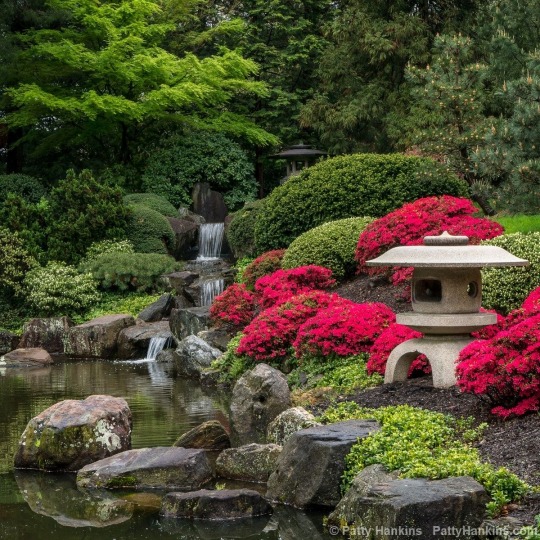

Designed by architect Junzo Yoshimura, Shofuso was built in Japan in 1953 using traditional techniques and materials. It was shipped to New York and exhibited in the courtyard of the Museum of Modern Art in New York before moving to West Fairmount Park in 1958. In 2007, international artist Hiroshi Senju, inspired by the garden’s waterfall, donated 20 contemporary murals to Shofuso, which are permanently displayed inside the house. This historic site and museum includes a hill and pond garden with a tiered waterfall, island, and koi fish, a tea garden featuring a traditional tea house, and a courtyard garden leading to a bathhouse.
~ Shofuso Japanese House and Garden
0 notes
Photo
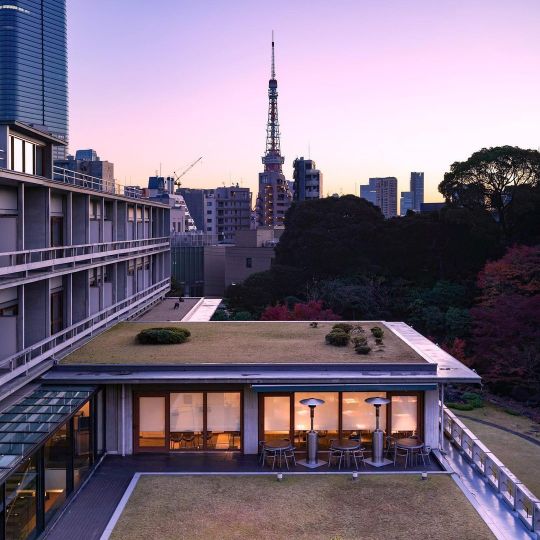
Stay in a famous Showa-era building. 昭和の名建築に泊まる。 [National register of tangible cultural properties] International House of Japan 【国の登録有形文化財】国際文化会館 https://yousakana.jp/ihj/ 東京・六本木にある国際文化会館(International House of Japan)。前川國男・坂倉準三・吉村順三の共同設計、1955年(昭和30年)完成。 ここは江戸時代、多度津(現在の香川県多度津町)藩主、京極壱岐守(きょうごくいきのかみ)の屋敷跡です。庭園は、三菱財閥4代目総帥、岩崎小弥太(いわさきこやた)邸(1929年竣工)時代の小川治兵衛(植治)の作庭。 日本建築学会の再生報告書がきっかけで保存再生がきまり、三菱地所設計が保存再生の設計を担当。アルミ枠と複層ガラスを使った木製建具の再生や、階段から地下への自然光を取り入れてかつてあった光庭の機能を復活するなど。建物の文化財としての価値を受け継ぎながら、宿泊施設やホール設備など現代建築として必要な機能に更新していく継承設計を実現しています。 International House of Japan, Roppongi, Tokyo. Designed jointly by Maekawa Kunio, Sakakura Junzo and Yoshimura Junzo and completed in 1955. This is the former residence of Kyogoku Iki no Kami, lord of the Tadotsu domain in the Edo period. The garden was created by Jihei Ogawa (Ueji) during the reign of the residence of Koyata Iwasaki (completed in 1929), the fourth general of the Mitsubishi zaibatsu. A report on the restoration of the building by the Architectural Institute of Japan led to the decision to conserve and restore the building, and Mitsubishi Jisho Sekkei was in charge of the conservation and restoration design. The project included the restoration of wooden fittings with aluminium frames and double-glazing, and the revival of the former light garden function by introducing natural light from the staircase to the basement. While inheriting the building’s value as a cultural asset, the design for succession has been achieved by updating it with the functions required for a modern building, such as accommodation and hall facilities. 国際文化会館 住所:東京都港区六本木5-11-16 設計:前川國男、坂倉準三、吉村順三 完成:1955年(昭和30年) 受賞:2007年日本建築学会賞、日本建築学会作品選集2008、第17回BELCA賞、日本建築家協会優秀建築選2007、2007年度グッドデザイン賞、国の登録有形文化財(建造物) International House of Japan Address: 5-11-16 Roppongi, Minato-ku, Tokyo Designed by : Maekawa Kunio, Sakakura Junzo, Yoshimura Junzo Completed : 1955 Awards : Architectural Institute of Japan Award 2007, Architectural Institute of Japan Selected Works 2008, 17th BELCA Award, Japan Institute of Architects Excellent Architecture Award 2007, Good Design Award 2007, Registered Tangible Cultural Property (Building) of Japan (国際文化会館) https://www.instagram.com/p/Cmz73lavy-9/?igshid=NGJjMDIxMWI=
1 note
·
View note
Photo
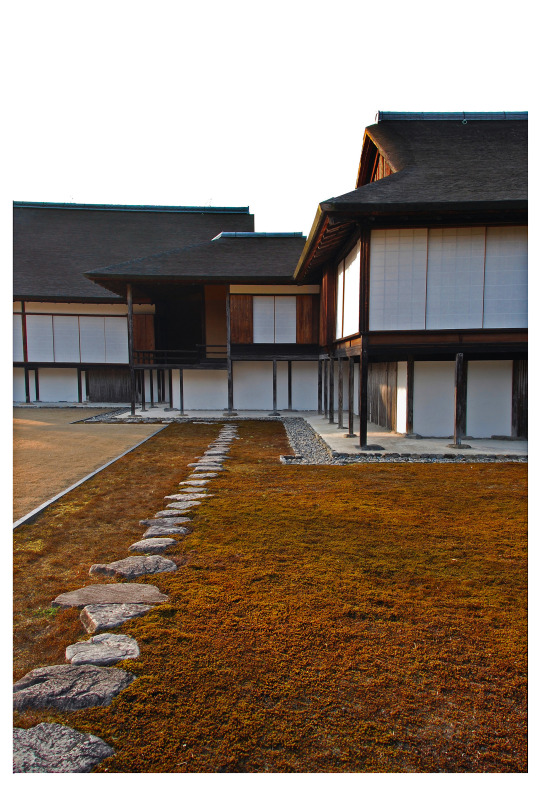
A HOUSE IN THE GARDEN: SHOFUSO AND MODERNISM (2020)
I really recommend this nicely-made, informative, and calming short film. From the starting point of MOMA’s 1955 Japanese House in the Garden, it looks at the influence of traditional Japanese architecture on American Modernism, particularly through the work of influential figures like George Nakashima and Junzo Yoshimura. (Image: Katsura Palace, me, via instagram)
202 notes
·
View notes
Photo
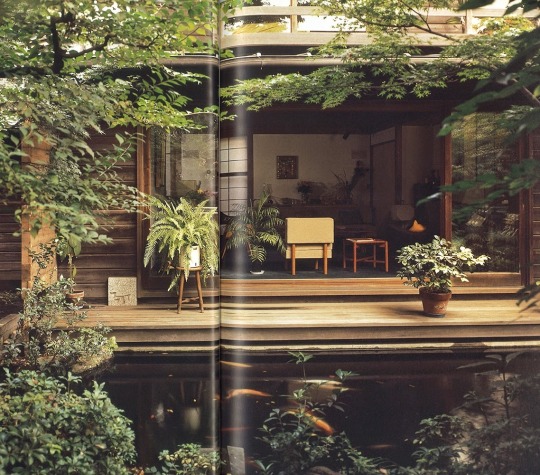
Junzo Yoshimura
12 notes
·
View notes
Text

JUNZO YOSHIMURA & GEORGE NAKASHIMA, Shofuso Japanese House and Garden, Philadelphia, USA, Pennsylvania, 1953
#junzo yoshimura#george nakashima#interiors#interior design#vintage decor#vintage design#interior decorating#interiordesign#architecture#archilovers#arquilovers#architecturelovers#arquitecturephotography#arquiteturadeinteriores#arquivopoetico#world od interiors#atlas of interiors#atlas of beauty#furnishing#furniture design#woodworking#furniture#wood#japanese architecture#japanese art#japanese furniture#japanese#japan#shaker style#shaker furniture
124 notes
·
View notes
Photo
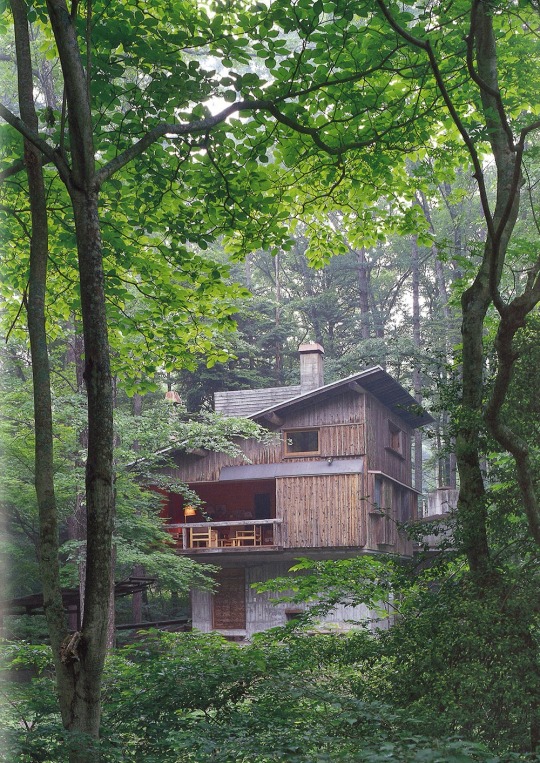
Junzo Yoshimura
15 notes
·
View notes
Photo

Junzo Yoshimura - House at Jiyugaoka, Meguro, Tokyo 1955
84 notes
·
View notes
Photo



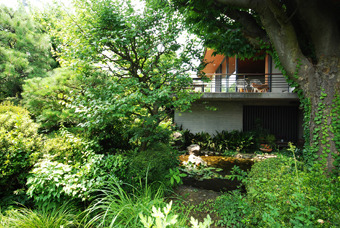






Junzo Yoshimura
1967, House at Chigasaki Shonan
45 notes
·
View notes
Photo
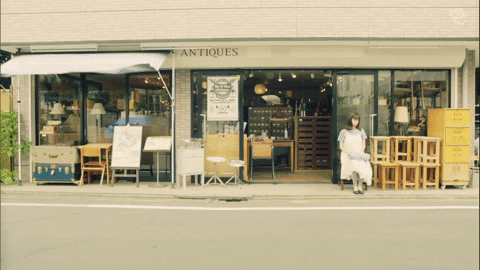

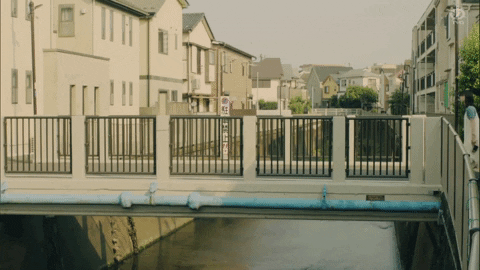

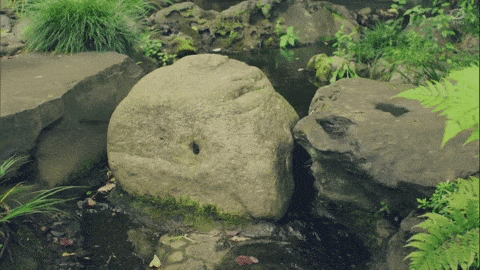

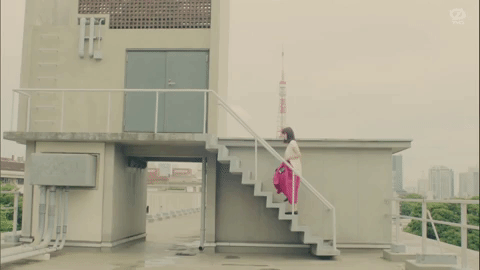
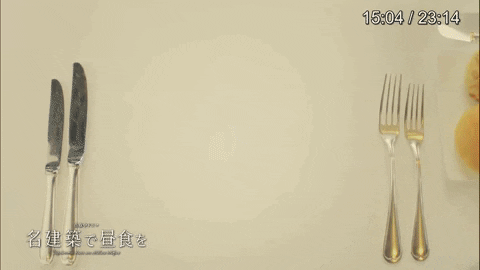


International House of Japan designed by Maekawa Kunio, Sakakura Junzo, and Yoshimura Junzo
#meikenchiku de chushoku wo#Déjeûnons dans un célèbre édifice#lunch at a famous building#jdrama#ikeda elaiza#taguchi tomorowo#food#travel#aesthetic#cute#architecture#art
17 notes
·
View notes
Photo
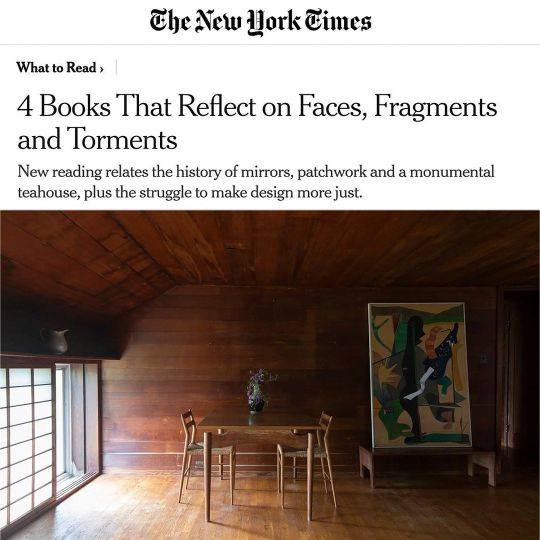
Recommended reading, selected by Eve M. Kahn @nytimes — "In 'Uncrating the Japanese House: Junzo Yoshimura, Antonin and Noémi Raymond and George Nakashima' (@augusteditions / @jasgphiladelphia ), the scholars Yuka Yokoyama, William Whitaker and @kentadashi and the photographer Elizabeth Felicella give readers a look inside one portable building’s precedents, journeys and influence. In the 1950s, Japanese officials paid handsomely to export a teahouse for display in the courtyard of the @themuseumofmodernart The goal for this venture was cultural diplomacy. With movable paper walls, a wraparound veranda and curved roof planes covered in cypress bark, it drew hundreds of thousands of visitors and then was shipped westward to Fairmount Park in Philadelphia. The MoMA attraction’s architect, Mr. Yoshimura, had worked in the US before WWI and befriended American designers and architects living in Japan, including Mr. Nakashima and the Raymonds. In wartime, the Raymonds settled in New Hope, PA, and rescued the Nakashima family from the Minidoka internment camp in rural Idaho. The two families built adjacent compounds in New Hope that were inspired by Japanese design, which have been preserved. But the prewar teahouse that Mr. Yoshimura and the Raymonds installed at a Japanese institute’s headquarters at Rockefeller Center was dismantled in 1942 and has vanished." Read more about the book via linkinbio. #japanesehouse #japanesearchitecture #uncratingthejapaneseshouse #nakashima #kentadashi #ElizabethFelicella #japaneseteahouse https://www.instagram.com/p/Cpm4rr5OGn_/?igshid=NGJjMDIxMWI=
#japanesehouse#japanesearchitecture#uncratingthejapaneseshouse#nakashima#kentadashi#elizabethfelicella#japaneseteahouse
0 notes
Photo
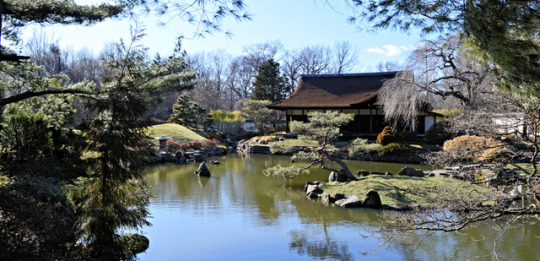
Shofuso 601 by Nathan_Arrington INSTAGRAM TUMBLR TWITTER ----- Shofuso (Pine Breeze Villa) Japanese House and Garden architect: Junzo Yoshimura Master carpenter: Heizaemon Ito, 11th architectural style: 16th century shoin-zukuri modeled after: the guest house of Kojo-in, a sub-temple of Onjō-ji temple, Ōtsu, Japan, 1601 The Horticultural Center West Fairmount Park Horticultural and Lansdowne Drives Philadelphia, Pennsylvania https://flic.kr/p/niYLXS
1 note
·
View note
