#japanese house
Text

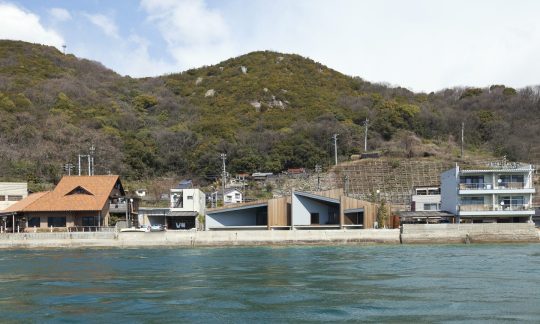




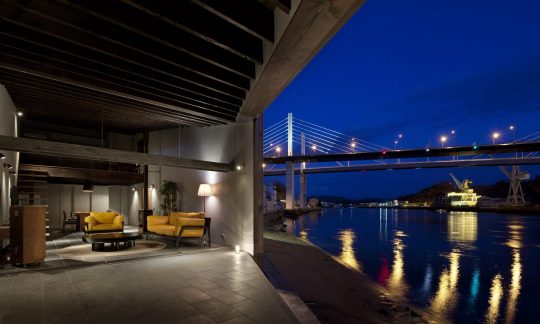
Onomichi House, Hiroshima - Suppose Design Office
#Suppose Design Office#architecture#design#building#modern architecture#interiors#minimal#house#house design#contemporary#cool architecture#beautiful homes#interior design#japan#japanese house#coastal#water#view#timber#slate
74 notes
·
View notes
Text
This insight into George’s experiences with depression was fascinating as well as super emotional. He’s a deep one, is George. I didn’t know, until I read the New Yorker interview Matty did, the degree to which George suffered from depression. His advice here is great. Love you George.
#the 1975#george daniel#Japanese house#amber bain#precious angel baby George#come to the 75 party for Matty but stay for George
177 notes
·
View notes
Text

#toranomon#tokyo#japan#japanstreet#tokyo street#japanese house#tokyo house#oldhouse#nightphotography#night#東京#虎ノ門#昭和#昭和レトロ#古い家#古い建物#夜景#architecture#design#city streets#japanpropertycentral
136 notes
·
View notes
Text
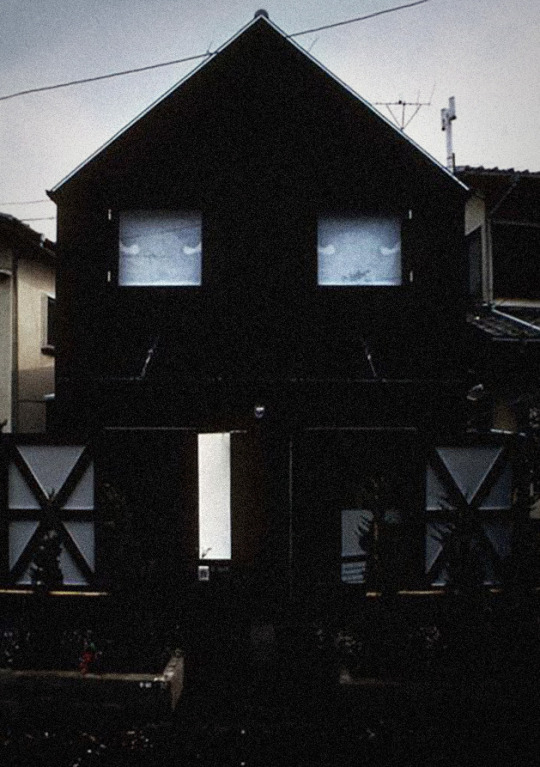
TOYO ITO
BLACK RECURRENCE
Tokyo, Japan
Image © Hisatsugu Haneda. Source: Shinkenchiku 08/1975
#architecture#design#architect#art#designer#archdaily#artwork#photography#form#juliaknz#japanese house#tokyo#toyo ito#scale#houses#japanese architecture#black#ofhouses
104 notes
·
View notes
Photo
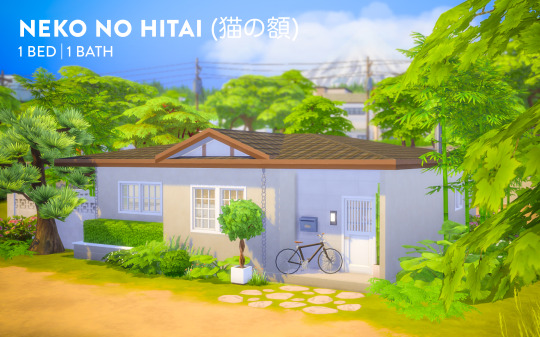
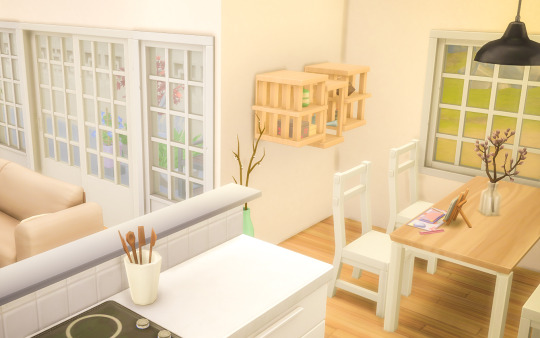
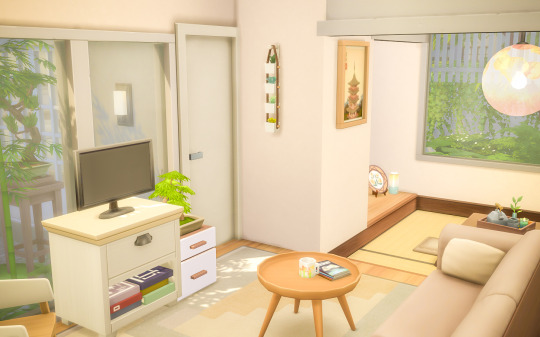
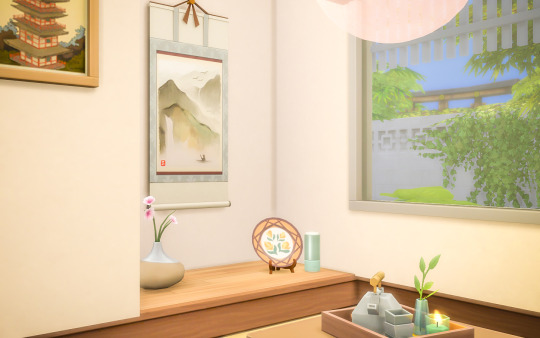
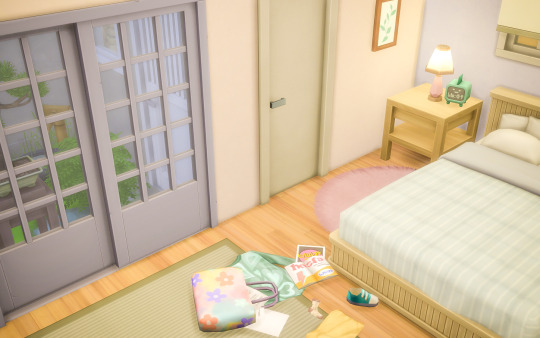
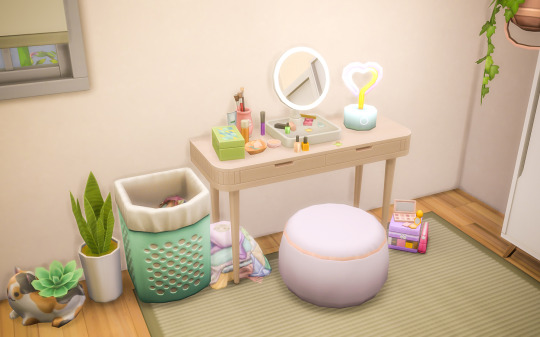
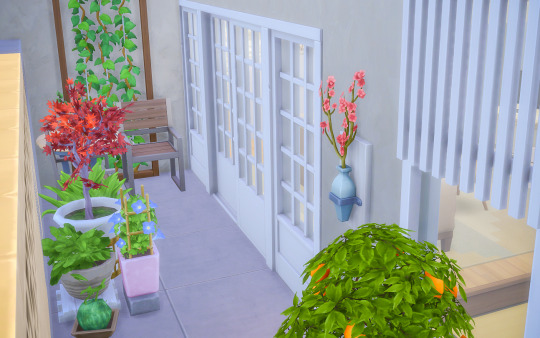

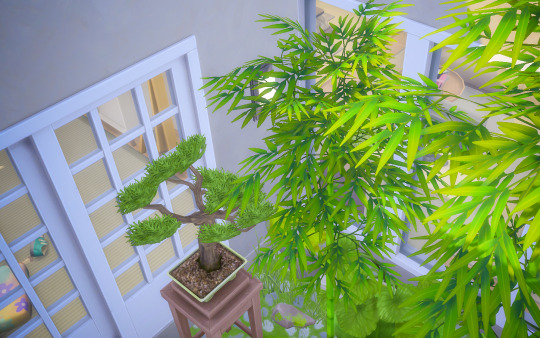
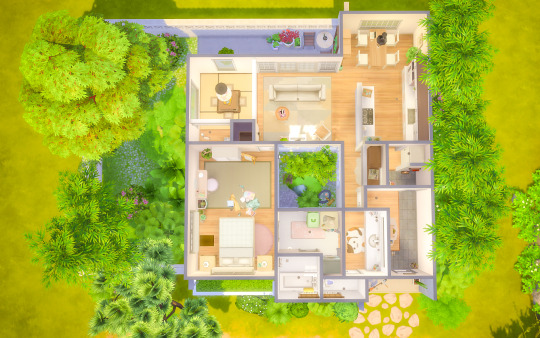
NEKO NO HITAI (猫の額)
Built around a small central tsuboniwa or courtyard garden, this efficient but comfortable 1LDK home is perfect for a single occupant or couple. The garden might be ‘as narrow as a cat’s forehead’ but provides a touch of serene light and greenery to the surrounding rooms. The tatami room and open concept living, dining, and kitchen space offer plenty of space for cooking and entertaining, while spacious bathroom and laundry facilities provide ample utility to the personal rituals of self care and housekeeping. There is plenty of storage space to keep everything tidy and in its place, although it seems the current owner has given their attention to other priorities... 🐈
I was inspired by the phrase neko no hitai (literally “cat’s forehead”—and figuratively a very small area) to create a cute and compact cat lover’s home, and by all the wonderful new clutter items to juxtapose the precision of the floor plan with a slightly messy lived-in feel.
Lot details:
Lot Type: Residential (1 bed, 1 bath; the tatami room could be converted to a second smaller bedroom)
Price: §42,889
Size: 20x15
Location: 2-4-1 Wakabamori, Mt. Komorebi
I’ve used from all packs freely here—Snowy Escape and High School Years are used heavily
Download via the Sims 4 Gallery or tray files via Sim File Share. Please don’t re-upload or share without credit. Thank you!
#neko no hitai#1ldk#japanese house#japanese#residential lot#residential#mt komorebi#mount komorebi#wakaba#ts4 snowy escape#sims 4 snowy escape#ts4#ts4 build#ts4 builds#the sims 4#the sims#sims 4 build#sims 4 bubilds#my builds#show us your builds#ts4 vanilla#sims 4 vanilla#vanilla builds#no cc
824 notes
·
View notes
Text

𝙆𝙮𝙤𝙩𝙤 🇯🇵
#Japan#japan travel#japan photos#japanese#japan trip#japan vacation#japanese language#traveling#travel#sight#sight seeing#kyoto#kyoto travel#kyoto trip#kyoto vacation#kyoto japan#kyoto animation#kyotocat#日本#日本語#日本猫#日本 约 炮#日本テレビ#日本酒#日本のアイドル#日本語の勉強#日本画#sun#traditional japan#Japanese house
27 notes
·
View notes
Text

꧁★꧂
#dollhouse#dolls#miniature#kimono#fabric#teddy bear#bow#japanese house#cute#kawaii#flickr#oldweb#old web#2010
70 notes
·
View notes
Text
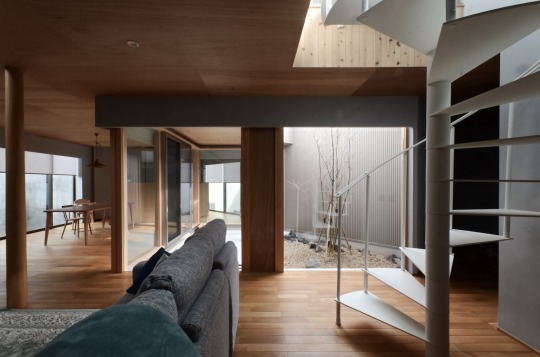
House in Oharu is a minimalist home located in Aichi, Japan, designed by Taso Architects Atelier. Spanning an area of 200 square meters, the project merges the site and structure into a cohesive entity designed to offer the occupants a retreat from the prying eyes of the outside world. The approach to achieving privacy diverges from the conventional method of erecting barriers.
#minimalism#minimal interior#interior design#japanese home#japanese house#japanese architecture#minimalist home#leibal
32 notes
·
View notes
Text

Tokyo Storefront, sketched by Albert Kiefer, 2022 (housesketcher)
#tokyo#storefront#house sketch#sketching#architecture#urban art#japanese house#japanese architecture
422 notes
·
View notes
Text

05.05.2023 | Osaka, Japan
#japan#osaka#kansai#fujixseries#x100v#fujifilm#back alley#yokocho#private#photographers on tumblr#voyeuristic#interiors#interior design#architecture#japanese house#street photography
37 notes
·
View notes
Text
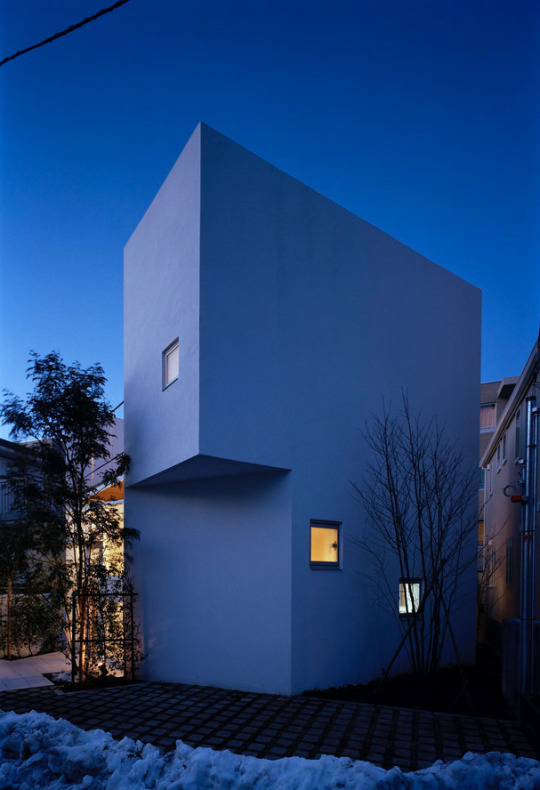



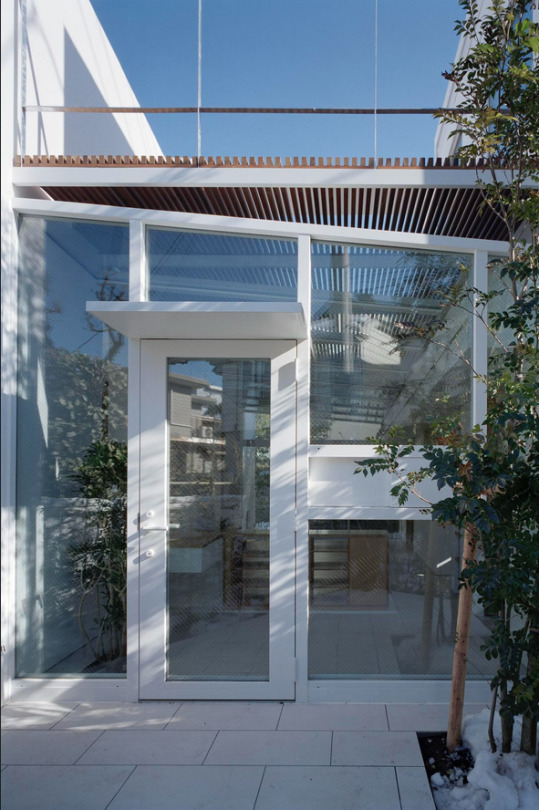


House 1, Tokyo - Asai Architects
#Asai Architects#architecture#design#building#modern architecture#interiors#minimal#house#house design#modern house#cool gomes#japanese house#beautiful home#render#light#roof terrace#city#dining room#tokyo#japan
202 notes
·
View notes
Text

February 3, 2006
19 notes
·
View notes
Video
20240316 Endoji 10 by Bong Grit
Via Flickr:
四間道の屋根神様。祠を1階の屋根の上に祀っています。 @Endoji area, Nishi ward, Nagoya city, Aichi pref. (愛知県名古屋市西区 円頓寺商店街)
#Shinto shrine#Shinto#Shrine#Roof#Japanese house#Roof shrine#Shikemichi#Endoji#Endoji street#Endoji Shopping Street#Shopping arcade#Street#Candid#Snap#Nishi ward#Nagoya#Aichi#Japan#Nikon#Nikon Df#COSINA#COSINA Voigtländer ULTRON 40mm F2 SL2 N Aspherical#flickr
10 notes
·
View notes
Text
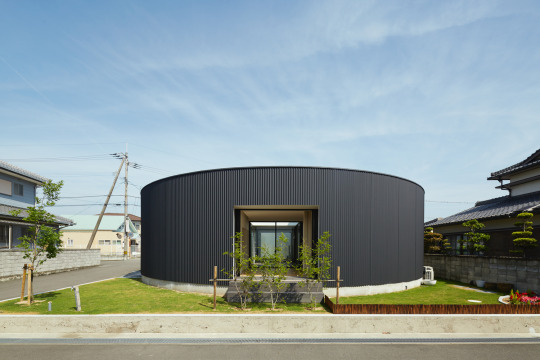

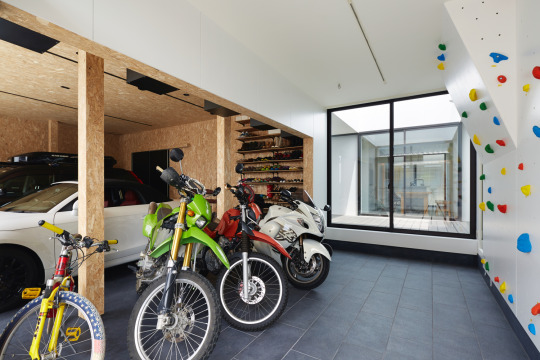
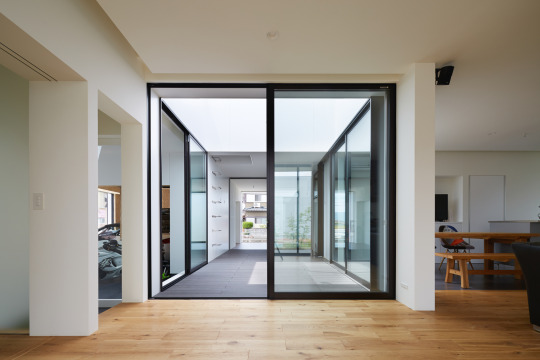
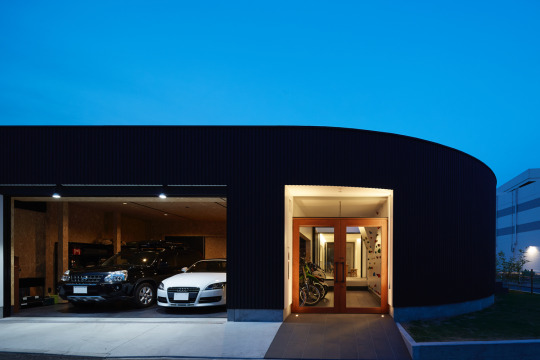
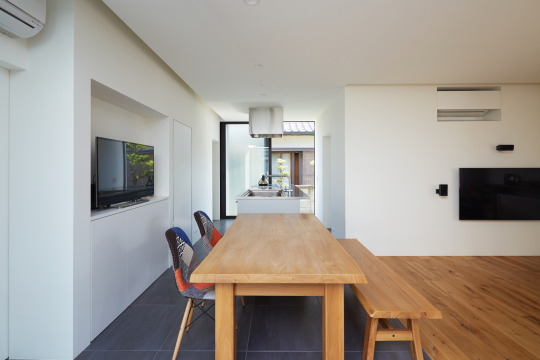
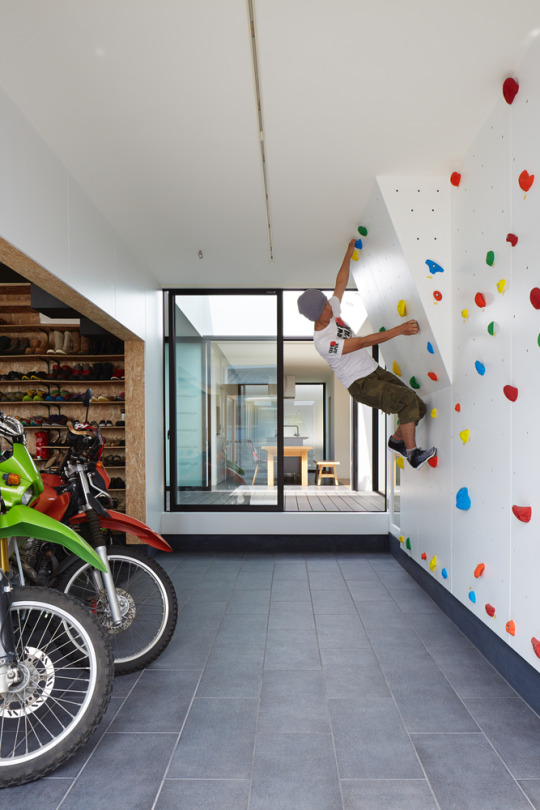
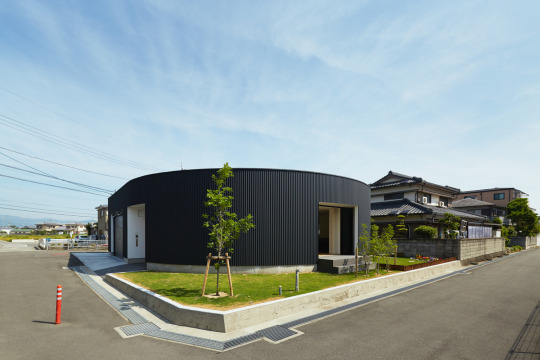
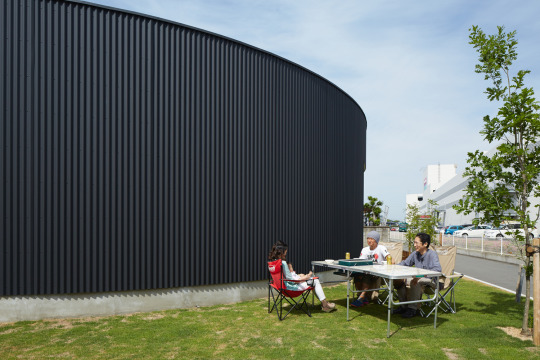
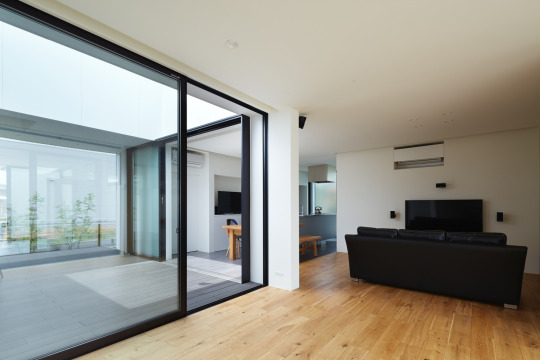
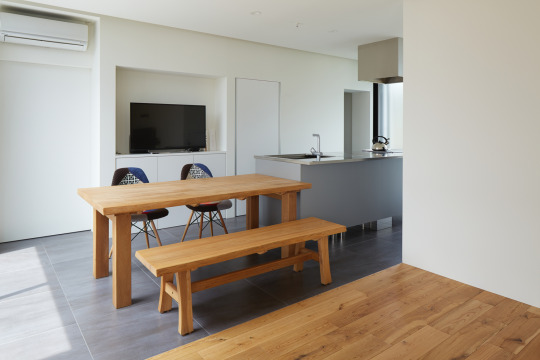

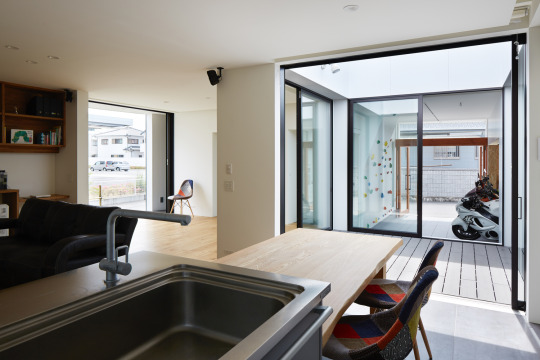
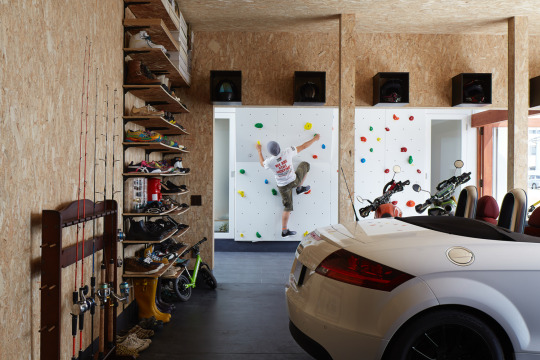
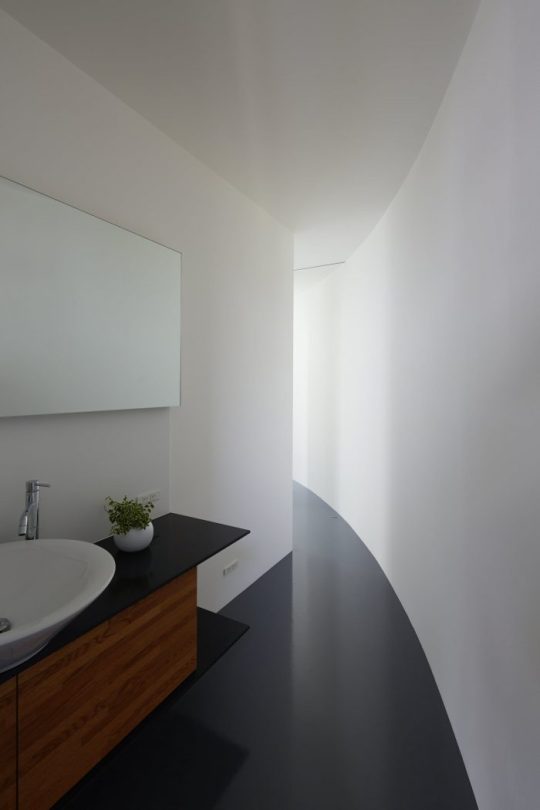
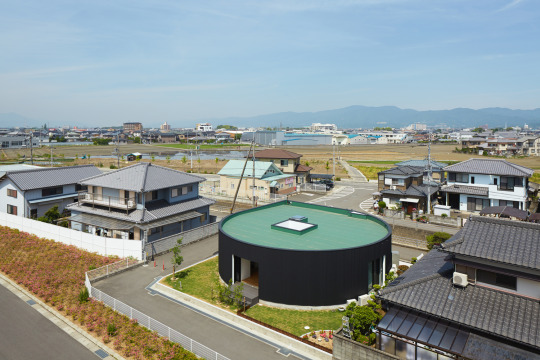

♦ Home Inspirations | Interiors, Architectures - @stunninginteriors
✨ Aizumi Base ©️ FujiwaraMuro Architects
Japan // 168 m² // ©️ 📷 Toshiyuki Yano
" .... 𝘛𝘩𝘪𝘴 𝘩𝘰𝘶𝘴𝘦 𝘪𝘯 𝘢 𝘳𝘦𝘴𝘪𝘥𝘦𝘯𝘵𝘪𝘢𝘭 𝘯𝘦𝘪𝘨𝘩𝘣𝘰𝘳𝘩𝘰𝘰𝘥 𝘪𝘴 𝘧𝘢𝘤𝘪𝘯𝘨 𝘴𝘵𝘳𝘦𝘦𝘵𝘴 𝘰𝘯 𝘵𝘩𝘳𝘦𝘦 𝘴𝘪𝘥𝘦𝘴. 𝘛𝘩𝘦𝘴𝘦 𝘴𝘵𝘳𝘦𝘦𝘵𝘴 𝘥𝘰𝘯’𝘵 𝘩𝘢𝘷𝘦 𝘮𝘶𝘤𝘩 𝘵𝘳𝘢𝘧𝘧𝘪𝘤, 𝘵𝘩𝘰𝘶𝘨𝘩, 𝘴𝘰 𝘸𝘦 𝘱𝘳𝘰𝘱𝘰𝘴𝘦𝘥 𝘢 𝘥𝘦𝘴𝘪𝘨𝘯 𝘵𝘩𝘢𝘵 𝘪𝘴 𝘥𝘦𝘧𝘪𝘯𝘦𝘥 𝘶𝘯𝘪𝘲𝘶𝘦𝘭𝘺 𝘣𝘺 𝘵𝘩𝘦 𝘦𝘯𝘷𝘪𝘳𝘰𝘯𝘮𝘦𝘯𝘵. 𝘛𝘩𝘦 𝘤𝘭𝘪𝘦𝘯𝘵 𝘳𝘦𝘲𝘶𝘦𝘴𝘵𝘦𝘥 𝘶𝘴 𝘵𝘰 𝘮𝘢𝘬𝘦 𝘢 𝘩𝘰𝘶𝘴𝘦 𝘸𝘪𝘵𝘩 𝘢𝘯 𝘰𝘶𝘵𝘥𝘰𝘰𝘳 𝘧𝘦𝘦𝘭𝘪𝘯𝘨 𝘵𝘰 𝘦𝘯𝘫𝘰𝘺 𝘉𝘉𝘘 𝘸𝘪𝘵𝘩 𝘵𝘩𝘦𝘪𝘳 𝘧𝘳𝘪𝘦𝘯𝘥𝘴, 𝘢𝘴 𝘸𝘦𝘭𝘭 𝘢𝘴 𝘢 𝘥𝘰𝘨 𝘱𝘢𝘳𝘬 𝘧𝘰𝘳 𝘵𝘩𝘦𝘪𝘳 𝘥𝘰𝘨. . 𝘛𝘩𝘦𝘺 𝘩𝘢𝘷𝘦 𝘢 𝘳𝘢𝘯𝘨𝘦 𝘰𝘧 𝘩𝘰𝘣𝘣𝘪𝘦𝘴 𝘧𝘳𝘰𝘮 𝘤𝘢𝘳𝘴, 𝘣𝘪𝘬𝘦𝘴, 𝘧𝘪𝘴𝘩𝘪𝘯𝘨, 𝘤𝘢𝘮𝘱𝘪𝘯𝘨, 𝘣𝘰𝘶𝘭𝘥𝘦𝘳𝘪𝘯𝘨, 𝘢𝘶𝘥𝘪𝘰 𝘢𝘯𝘥 𝘳𝘢𝘥𝘪𝘰 𝘤𝘰𝘯𝘵𝘳𝘰𝘭. 𝘞𝘦 𝘱𝘳𝘰𝘱𝘰𝘴𝘦𝘥 𝘢 𝘤𝘪𝘳𝘤𝘭𝘦-𝘭𝘪𝘬𝘦 𝘴𝘩𝘢𝘱𝘦 𝘣𝘶𝘪𝘭𝘥𝘪𝘯𝘨. 𝘞𝘦 𝘧𝘦𝘭𝘵 𝘵𝘩𝘦 𝘤𝘪𝘳𝘤𝘶𝘭𝘢𝘳 𝘴𝘩𝘢𝘱𝘦 𝘸𝘰𝘶𝘭𝘥 𝘮𝘢𝘬𝘦 𝘶𝘴𝘪𝘯𝘨 𝘵𝘩𝘦 𝘦𝘹𝘵𝘦𝘳𝘪𝘰𝘳 𝘴𝘱𝘢𝘤𝘦𝘴 𝘢𝘳𝘰𝘶𝘯𝘥 𝘵𝘩𝘦 𝘣𝘶𝘪𝘭𝘥𝘪𝘯𝘨 𝘦𝘢𝘴𝘪𝘦𝘳. 𝘛𝘩𝘦 𝘤𝘪𝘳𝘤𝘶𝘭𝘢𝘳 𝘴𝘩𝘢𝘱𝘦 𝘰𝘧 𝘵𝘩𝘦 𝘩𝘰𝘶𝘴𝘦 𝘤𝘳𝘦𝘢𝘵𝘦𝘴 𝘴𝘰𝘮𝘦 𝘦𝘹𝘵𝘳𝘢 𝘳𝘰𝘰𝘮 𝘰𝘶𝘵𝘴𝘪𝘥𝘦 𝘧𝘰𝘳 𝘰𝘶𝘵𝘥𝘰𝘰𝘳 𝘢𝘤𝘵𝘪𝘷𝘪𝘵𝘪𝘦𝘴, 𝘢𝘴 𝘸𝘦𝘭𝘭 𝘢𝘴 𝘱𝘢𝘳𝘬𝘪𝘯𝘨, 𝘨𝘢𝘳𝘥𝘦𝘯 𝘢𝘯𝘥 𝘥𝘰𝘨 𝘱𝘢𝘳𝘬. 𝘈 𝘧𝘭𝘰𝘸 𝘧𝘳𝘰𝘮 𝘵𝘩𝘦 𝘬𝘪𝘵𝘤𝘩𝘦𝘯, 𝘥𝘪𝘯𝘪𝘯𝘨 𝘵𝘰 𝘭𝘪𝘷𝘪𝘯𝘨 𝘳𝘰𝘰𝘮 𝘪𝘴 𝘥𝘦𝘴𝘪𝘨𝘯𝘦𝘥 𝘣𝘢𝘴𝘦𝘥 𝘰𝘯 𝘵𝘩𝘦 𝘤𝘭𝘪𝘦𝘯𝘵’𝘴 𝘸𝘪𝘴𝘩 𝘵𝘰 𝘦𝘯𝘫𝘰𝘺 𝘤𝘰𝘰𝘬𝘪𝘯𝘨, 𝘦𝘢𝘵, 𝘢𝘯𝘥 𝘳𝘦𝘭𝘢𝘹 𝘢𝘵 𝘩𝘰𝘮𝘦 𝘸𝘪𝘵𝘩 𝘴𝘰𝘮𝘦 𝘥𝘳𝘪𝘯𝘬𝘴. 𝘎𝘭𝘪𝘮𝘱𝘴𝘦𝘴 𝘰𝘧 𝘵𝘩𝘦𝘴𝘦 𝘳𝘦𝘤𝘳𝘦𝘢𝘵𝘪𝘰𝘯𝘢𝘭 𝘴𝘱𝘢𝘤𝘦𝘴 𝘢𝘳𝘦 𝘷𝘪𝘴𝘪𝘣𝘭𝘦 𝘵𝘩𝘳𝘰𝘶𝘨𝘩𝘰𝘶𝘵 𝘵𝘩𝘦 𝘩𝘰𝘶𝘴𝘦"
#japanesearchitects#japanesehome#japanhouse#japan architecture#stunninginteriors#architecture#architettura#architectures#stunning interiors#house designs#interior design#asian home#asian house#japanese house#dream home#dream house#luxury houses#interiors#interiordesign#interior designer#arquitetura#arquiteturaresidencial#arquiteturadeinteriores#diseño arquitectonico#arquitectura#dream#tokyo#japan#japanese culture
35 notes
·
View notes
Text
Chat is this real
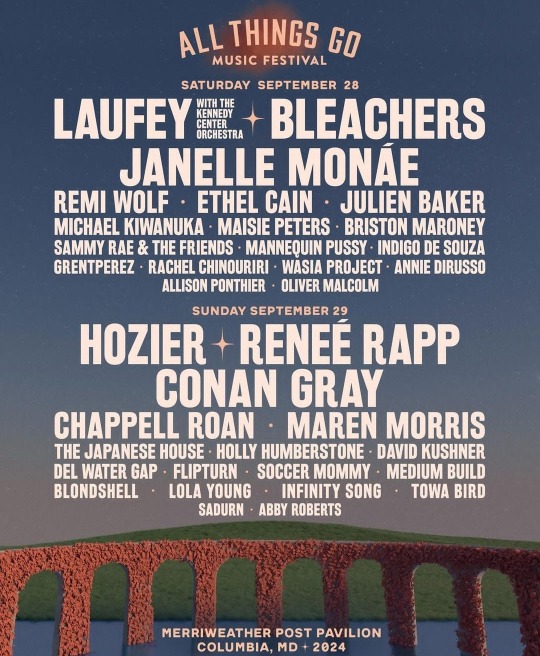
#laufey#janelle monae#hozier#chapell roan#conan gray#mannequin pussy#renee rapp#music#all things go#music festivals#concert#wasia project#japanese house#david kushner#lgbt#lgbtq+#queer
8 notes
·
View notes
Text
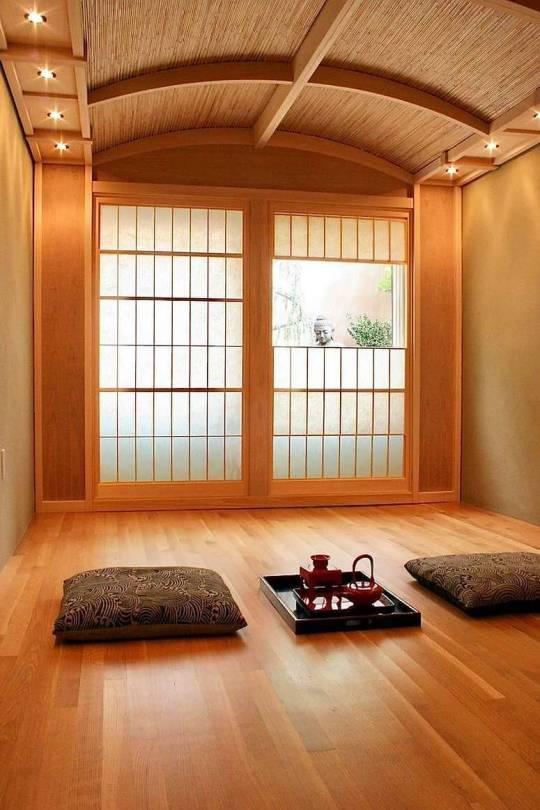
Japenese House Style
52 notes
·
View notes
