#florian hertweck
Photo
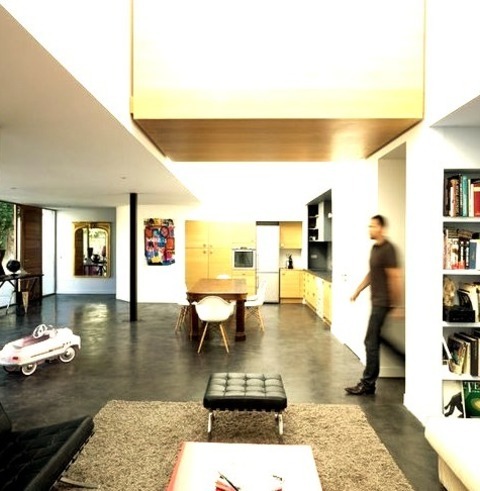
Library - Living Room
Large trendy open concept concrete floor and black floor living room library photo with white walls, no fireplace and no tv
0 notes
Photo
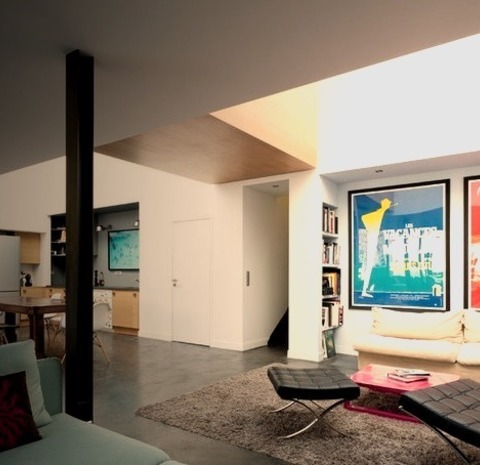
Contemporary Living Room in Paris
#Large trendy open concept concrete floor living room library photo with white walls#no fireplace and no tv florian hertweck#column#fauteuil design noir#table basse rose#tapis à poils marron
0 notes
Text
The Great Repair
The Great Repair exhibition, which was presented in Akademie der Künste last year in Berlin, is now in Pavilon de'l Arsenal in Paris.
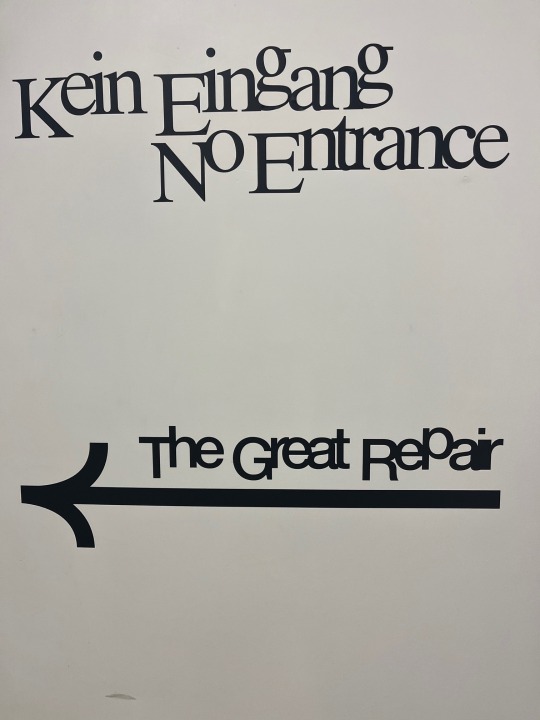
Curators of the exhibition, Florian Hertweck, Christian Hiller, Markus Krieger, Alex Nehmer, Anh-Linh Ngo and Milica Topalović, lean on the statement from the text “Repair and Revolution" by Eva von Redecker: “We face such an enormous need for transformation that it would be downright absurd to disregard the most radical term for change that we have in our political vocabulary. The question is how to fill it with meaning. I understand revolution less as a break and more as an interstitial change, a change that creates the new through and out of the in-between spaces of the old.” This is where repair can begin. Moreover, understanding revolution in this way, as “processes of successive replacement” of “anchor practices,” Eva von Redecker offers an approach to change that is oriented toward practice.

The main staircase leading to the exhibition halls, pictured here before the completion of renovations overseen by Brenne Architekten. Photo: Holger Herschel / © Holger Herschel
What does a great repair in the context of built environment means? According to the authors means to work with the existing, Start with the everyday, Repair the practice / Practice repair, Decolonize knowledge worlds, Tools to the people and Keep the scars visible.
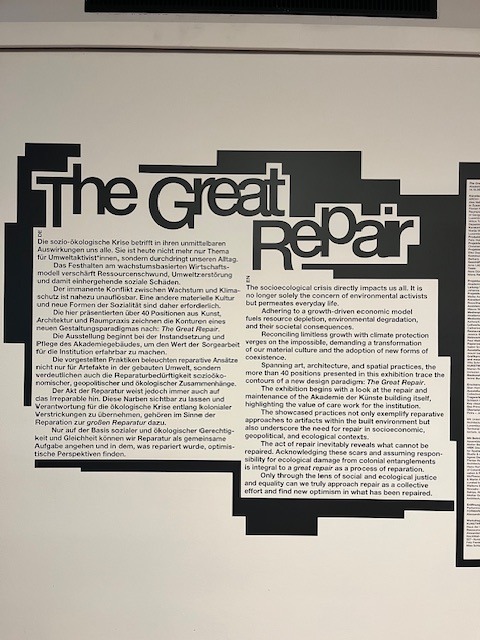
Working with the existing according to the statement does not mean heritage preservation, but responsible care of the built fabric. What matters is recognising the available material artefacts and their ecological and social contexts as a starting point, rather than endorsing a return to the past or embracing them without critical examination. Repair is firmly rooted in an object’s potential use value; it is fundamentally distinct from a mindset of consumption. Engaging with our material legacy also involves a conceptual critique of the discipline—of a conception of architecture that priorities spaces of representation over spaces of reproduction.
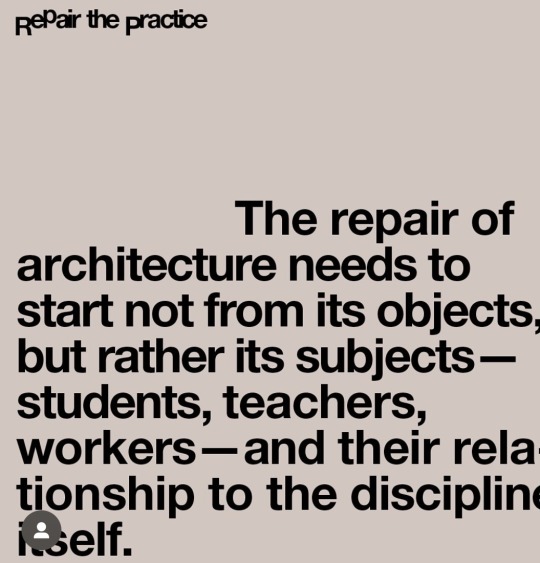
"If we want to “repair” architectural practice with its inherent social inequalities, we need to begin with the discipline’s self-repair," point out the authors and continue "to accomplish this, we must fundamentally reevaluate its working conditions, educational models, hierarchies, and outdated self-understanding—especially the notion that architects should design more and more new buildings."

"The fundamental repair of architectural practice requires the competencies of people who are not usually regarded as experts, as well as types of knowledge that are suppressed, marginalized, and eroded by technocratic, profit-oriented, colonialist dynamics." Such talents, techniques, and traditions of expertise can redesign our relationships within the social and natural environment.
Repair begins with a recognition of what is irreparable due to the irreversible nature of the damage. "We must rebuild, mend, heal, and maintain, but at the same time we must acknowledge that our repair efforts cannot fully erase the material and immaterial harm. Preserving visible scars and our collective memory are therefore integral aspects of the great repair."
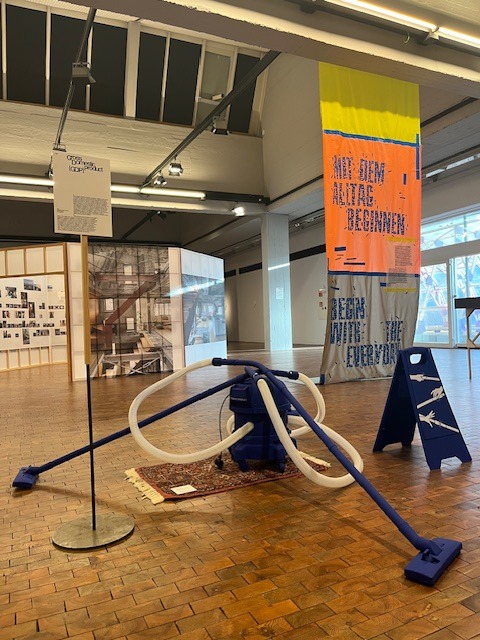

Edit, Gross Domestic Product (GDP), 2019, The feminist collective Edit designed a vacuum cleaner that functions only if three people operate it at the same time. © Edit Collective
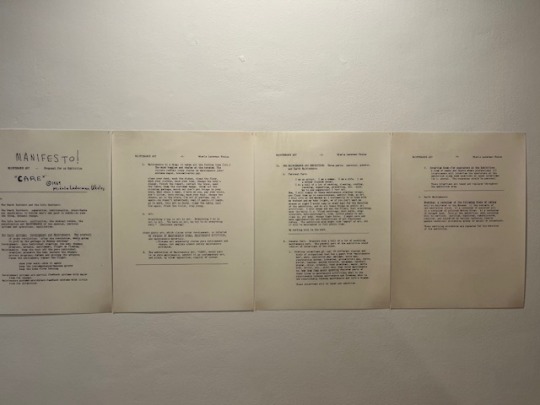
Mierle Laderman Ukeles, Manifesto for Maintenance Art, 1969! Proposal for an Exhibition “CARE”, 1969. © Mierle Laderman Ukeles. Courtesy Mierle Laderman Ukeles & Ronald Feldman Gallery, New York
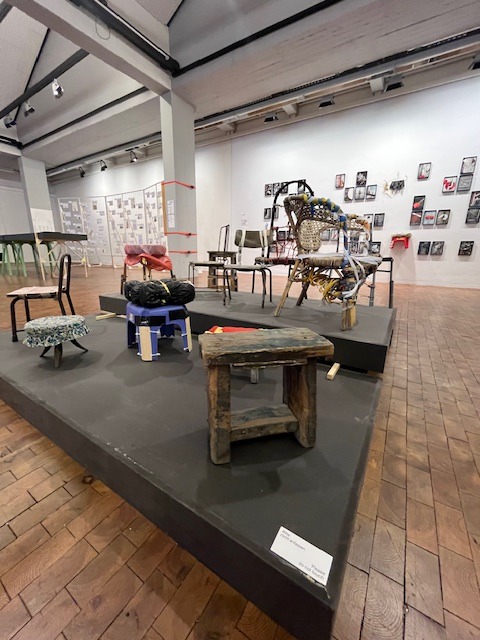
Michael Wolf: from the series Bastard Chairs, 1995–2017. © Estate of Michael Wolf

Kader Attia, Hypomnemata, 2023, Attia argues that the aesthetics of modernism, from architecture to everyday objects like packaging materials, reflect processes of cultural appropriation.
© Kader Attia. © VG Bild-Kunst, Bonn 2023
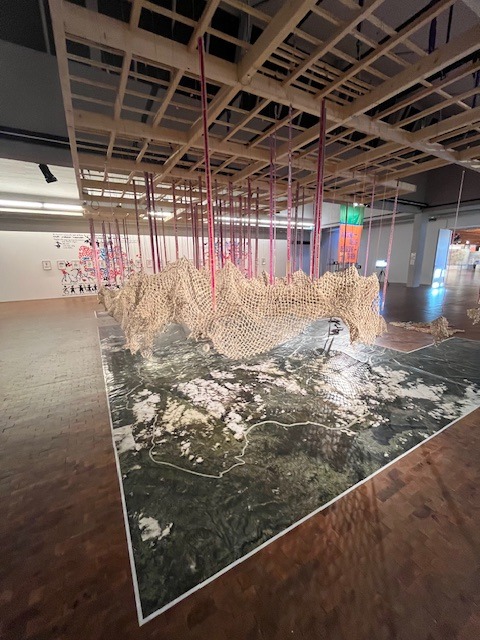
Starting in April 2023, Inga representatives from across Colombia collectively wove a three-dimensional cartography of their territory over several months. During the inaugural workshop, which took place at Muskui Wasi (House of Dreams), a meeting space in Mocoa, Putumayo, weavers and researchers agreed on how to integrate materials and techniques from different Inga regions. In the picture below, Taita Hernando Chindoy, leader of the Inga People of Colombia, points out current challenges facing Inga territories. Above, John Jairo Jansasoy and Luzdary Santacruz examine their community in Aponte in an aerial photo. © Ñambi Rimai
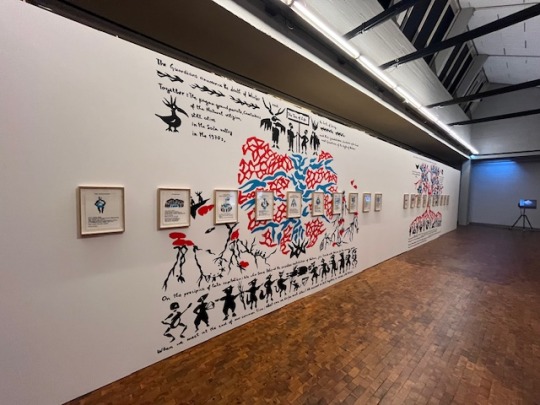
Marjetica Potrč, The Time of Humans on the Soča River, 2021
The drawing tells the story of a world marred by the exploitation of natural resources, highlighting humanity's urgent transformation from perceiving itself as the owner of nature to assuming the role of its caretaker. © Marjetica Potrč. Courtesy Marjetica Potrč & Galerie Nordenhake Berlin, Stockholm, Mexico City
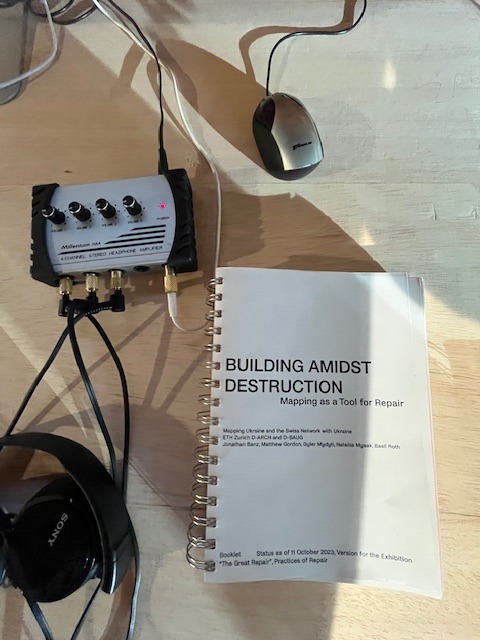
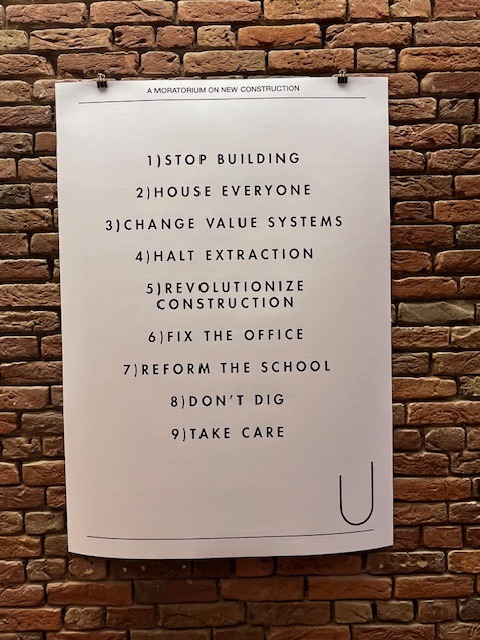
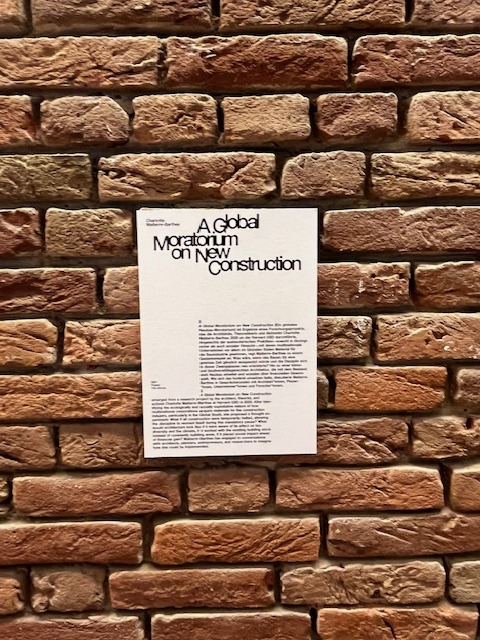


Cart is a fully functional cargo bike created from salvaged car parts as part of the series Cars into Bicycles. It also pays homage to the triciclos de tamales, mobile retail shops widely used by street vendors in Mexico. Folke Köbberling, Martin Kaltwasser. © VG Bild- Kunst, Bonn 2023
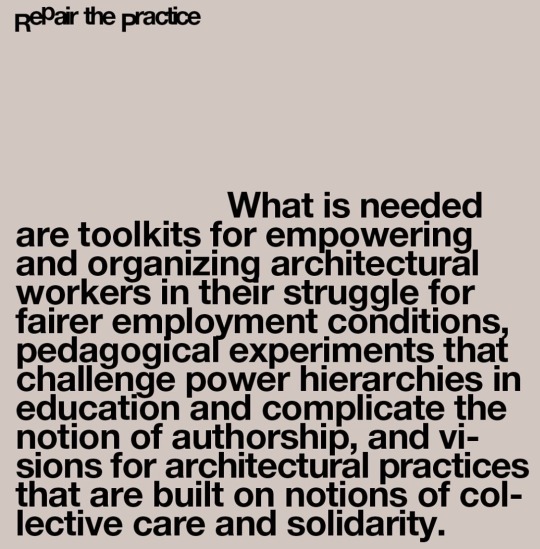
4 notes
·
View notes
Text
Röhrig House, Sinzig: Germany Home
Röhrig House, Rhineland-Palatinate Home, German Modern Residential Architecture Photos
Röhrig House, Rhineland-Palatinate
5 July 2021
Röhrig House in the German Rhine Valley
Location: Sinzig, Rhineland-Palatinate, Germany
Design: Studio Hertweck
The Röhrig House is part of a series of hillside houses designed by Studio Hertweck in the German Rhine Valley. It is located on a steep slope on the edge of the buildable land of Sinzig-Westum, a German municipality between Bonn and Koblenz.
The client, a young family with one child, wanted to have generous interior and exterior shared areas, in combination with a rather classical program: two children’s bedrooms, a home office, a parents’ bedroom, and two bathrooms.
In order to translate this program in an economic way, Studio Hertweck has inscribed a very simple cube into the slope. Garage and storage rooms were accommodated on the ground floor, the children’s bedrooms with a bathroom on the first floor.
On the second floor, an open living area was created, which opens onto a terrace towards the valley and at the back onto a garden. On the third floor, the architect located the parents’ area with their bedroom, bathroom, and home office.
The garden has been connected to the roof terrace by a set of terraces and outside stairs so that people can walk around the house while opening up beautiful views of the landscape. The reduction in terms of materials and the use of unfinished double-shell in-situ concrete walls not only has aesthetic value but also enabled the architect to dispense with some trades such as plastering or scaffolding.
To push the economy of the project even further, Studio Hertweck designed a single shaft in the center of the cube which contains all the networks of the house: from electric cables to water pipes, from the chimney flue to the laundry chute.
All the technical appliances and sanitary equipment are arranged around this shaft so that they can be connected exclusively to it. The house is designed so that there are no thermal bridges and is heated by an air-water heat pump.
Röhrig House in Germany – Building Information
Architects: Studio Hertweck
Conception and artistic supervision: Prof. Florian Hertweck, Architect, Luxembourg
Structural Engineer: Stelio Berikaki, Sinzig
Technical Supervision of the construction: Ira Matheis, Architect, Remagen
Planning Phase: 2014-2015
Construction Phase: 2016-2020
Housing surface net: 182 sqm
Construction Type: Sandwich Concrete Walls 16/14/20, Concrete slabs, Timber/aluminum windows
About Studio Hertweck
Studio Hertweck is a creative laboratory with an international network of outstanding experts in various fields, from landscape architecture to climatic engineering, who regularly come together for innovative designs and the realization of various projects, from the scale of the architectural object to the neighborhood, and territorial strategies.
Photographer: Bildpark / Veit Landwehr, Cologne
Röhrig House, Germany House images / information received 1410209 from v2com newswire
Location: Sinzig, Rhineland-Palatinate, Germany, western Europe
German Houses
Residential Property in Germany
German Houses
House Philipp, Waldenburg, southern Germany
Design: Philipp Architekten
photo : Victor Brigola
House Philipp
Haussicht House, Erkheim, Bavaria, southern Germany
Design: Alfredo Häberli Design Development
photograph : Jonas Kuhn
Haussicht in Erkheim
House Rheder, Brakel, Höxter, North Rhine-Westphalia
Design: Falkenberg Innenarchitektur
image Courtesy architecture office
House Rheder in Brakel
Architecture in Germany
German Architecture
German Architecture Designs – chronological list
German Architecture News
German Architecture
German Architect
Comments / photos for the Röhrig House, Germany House design by Studio Hertweck Architects page welcome
The post Röhrig House, Sinzig: Germany Home appeared first on e-architect.
0 notes
Text
Men's Tennis Sees Early Singles Success at ITA South Regional
Men’s Tennis Sees Early Singles Success at ITA South Regional
Florida Southern College men’s tennis had singles success early but was unable to advance to the round of 16 at the ITA South Regional at West Florida on Friday. The Moccasins will continue with ITA South Regional action today in Pensacola.
HOW IT HAPPENED
The singles bracket saw round of 64 wins from Valentin Hertweck over Anton Loff from West Alabama (7-5, 6-0), Brandon Pham over Florian…
View On WordPress
0 notes
Text
Röhrig House, Germany House
Röhrig House, Rhineland-Palatinate Home, German Modern Residential Architecture, Images
Röhrig House
14 Oct 2020
Röhrig House
Location: Sinzig, Rhineland-Palatinate, Germany
Design: Studio Hertweck
The Röhrig House is part of a series of hillside houses designed by Studio Hertweck in the German Rhine Valley. It is located on a steep slope on the edge of the buildable land of Sinzig-Westum, a German municipality between Bonn and Koblenz. The client, a young family with one child, wanted to have generous interior and exterior shared areas, in combination with a rather classical program: two children’s bedrooms, a home office, a parents’ bedroom, and two bathrooms.
In order to translate this program in an economic way, Studio Hertweck has inscribed a very simple cube into the slope. Garage and storage rooms were accommodated on the ground floor, the children’s bedrooms with a bathroom on the first floor. On the second floor, an open living area was created, which opens onto a terrace towards the valley and at the back onto a garden. On the third floor, the architect located the parents’ area with their bedroom, bathroom, and home office.
The garden has been connected to the roof terrace by a set of terraces and outside stairs so that people can walk around the house while opening up beautiful views of the landscape. The reduction in terms of materials and the use of unfinished double-shell in-situ concrete walls not only has aesthetic value but also enabled the architect to dispense with some trades such as plastering or scaffolding.
To push the economy of the project even further, Studio Hertweck designed a single shaft in the center of the cube which contains all the networks of the house: from electric cables to water pipes, from the chimney flue to the laundry chute. All the technical appliances and sanitary equipment are arranged around this shaft so that they can be connected exclusively to it. The house is designed so that there are no thermal bridges and is heated by an air-water heat pump.
Röhrig House in Germany – Building Information
Architects: Studio Hertweck
Conception and artistic supervision: Prof. Florian Hertweck, Architect, Luxembourg
Structural Engineer: Stelio Berikaki, Sinzig
Technical Supervision of the construction: Ira Matheis, Architect, Remagen
Planning Phase: 2014-2015
Construction Phase: 2016-2020
Housing surface net: 182 sqm
Construction Type: Sandwich Concrete Walls 16/14/20, Concrete slabs, Timber/aluminum windows
About Studio Hertweck
Studio Hertweck is a creative laboratory with an international network of outstanding experts in various fields, from landscape architecture to climatic engineering, who regularly come together for innovative designs and the realization of various projects, from the scale of the architectural object to the neighborhood, and territorial strategies.
Photographer: Bildpark / Veit Landwehr, Cologne
Röhrig House, Germany House images / information received 1410209 from v2com newswire
Location: Sinzig, Germany
German Houses
Residential Property in Germany
German Houses
House Philipp, Waldenburg, southern Germany
Design: Philipp Architekten
photo : Victor Brigola
House Philipp
Haussicht House, Erkheim, Bavaria, southern Germany
Design: Alfredo Häberli Design Development
photograph : Jonas Kuhn
Haussicht in Erkheim
Architecture in Germany
German Architecture
German Architecture Designs – chronological list
German Architecture News
German Architecture
German Architect
Another Jena Building:
Göpel Electronic Building, Jena, Germany
Design: wurm + wurm, Architects
Göpel Electronic Building
Comments / photos for the Röhrig House, Germany House page welcome
Website: Paul de Ruiter Architects
The post Röhrig House, Germany House appeared first on e-architect.
0 notes