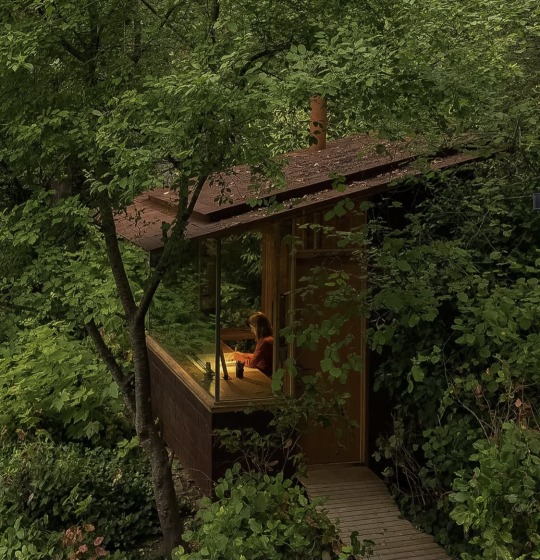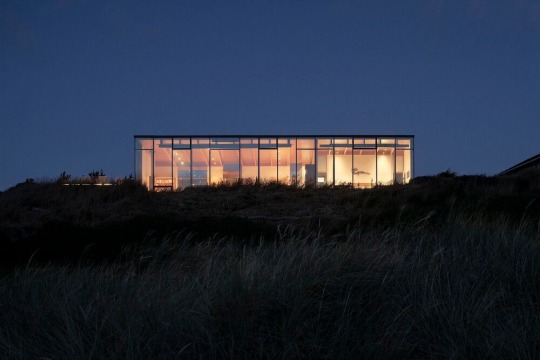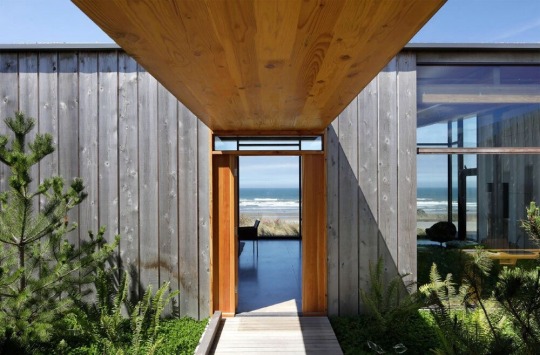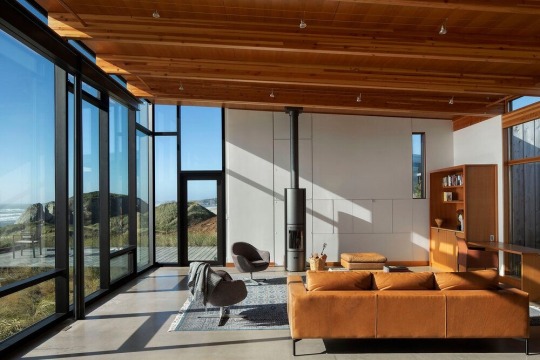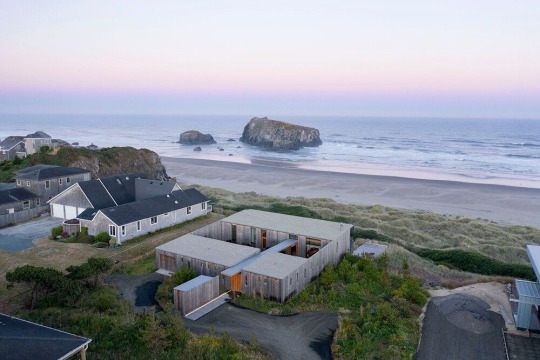#Cutler Anderson Architects
Text
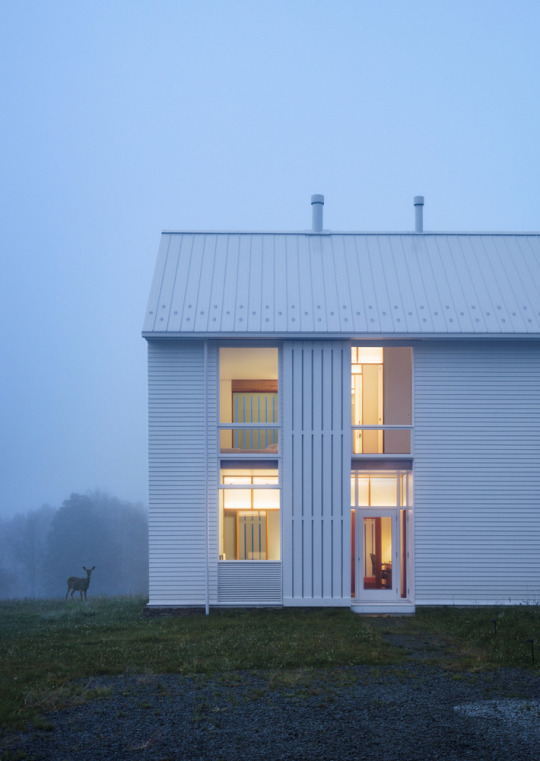
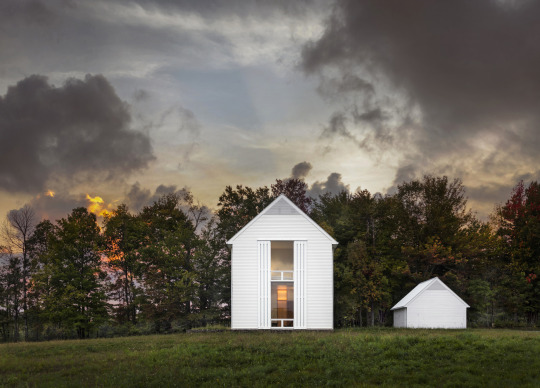
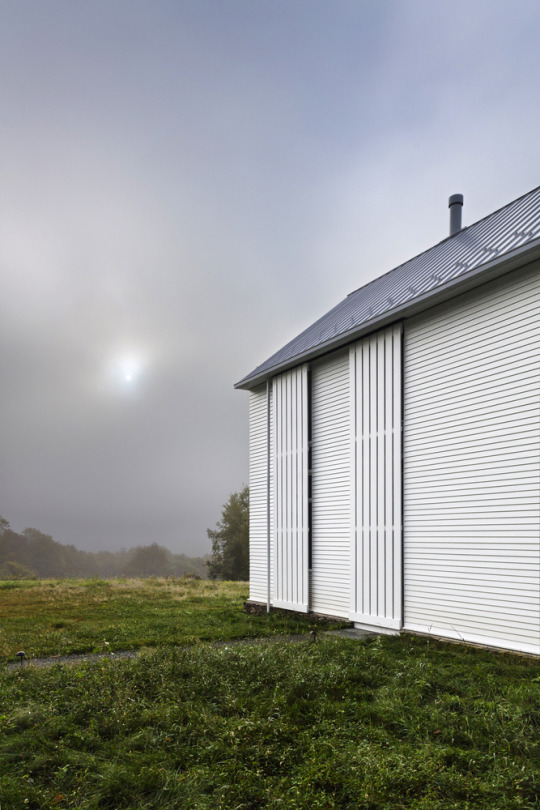

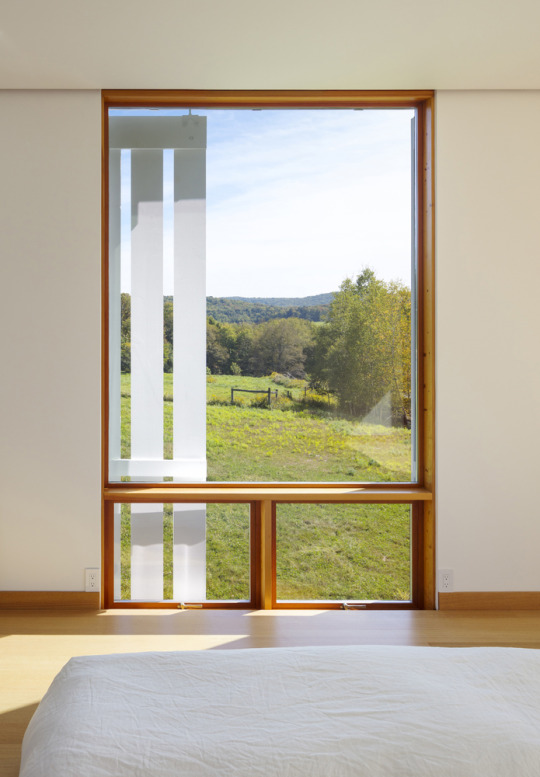

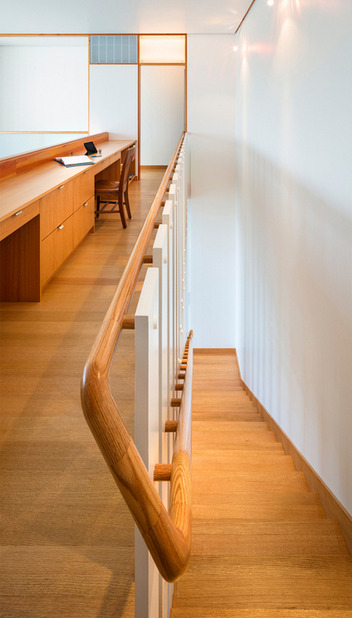
Farmhouse, Lakewood, USA - Cutler Anderson Architects
#Cutler Anderson Architects#architecture#design#building#interiors#modern architecture#house#minimal#house design#wood house#timber cladding#white painted wood#stairs#living room#wood stove#window#pitched roof#landscape#usa#american architecture
463 notes
·
View notes
Photo

Striking architecture. Modern farmhouse in Pennsylvania by Cutler Anderson Architects. #architecture #landscapearchitecture #landscaping #landscape #landscapedesign #garden #gardens #greenery #gardendesign #outdoor #outdoors #outdoordecor #exterior #exteriordesign #exteriordecor #home #homedecor #archilovers #inspiration #designer https://www.instagram.com/p/CiuaJn5pG5a/?igshid=NGJjMDIxMWI=
#architecture#landscapearchitecture#landscaping#landscape#landscapedesign#garden#gardens#greenery#gardendesign#outdoor#outdoors#outdoordecor#exterior#exteriordesign#exteriordecor#home#homedecor#archilovers#inspiration#designer
59 notes
·
View notes
Text
A Modern Farmhouse in Pennsylvania with Rolling Sunshades

Farmhouses are usually combined with house barns where the animals live.

Cutler Anderson Architects worked on this modern farmhouse for a large family on a 280-acre farm in northeastern Pennsylvania. This four bedroom home is located in a remote area of northeastern Pennsylvania. It was designed to fit in with the surrounding farming community.
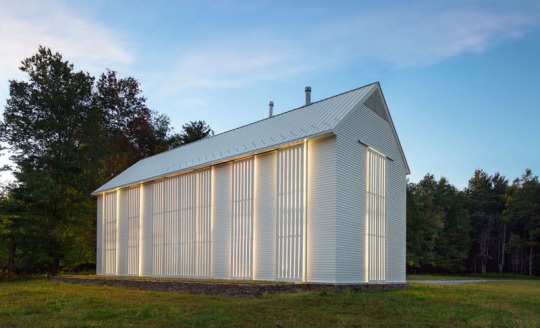
The architects designed a simple white box-like house. From afar, it looks a simple farmhouse but once one gets to see its features like the large rolling screens, it will make one realize that it is an admirable structure. White was used because it is often used to paint original farmhouses and it is the least expensive paint.

The owners of the home chose a piece of land in a meadow on the edge of a hedgerow. The house was designed with a low surface area to volume ratio. This way, the owners can save costs and could simultaneously reflect the simple white form of the practical farmhouse architecture of the region where the house is located.
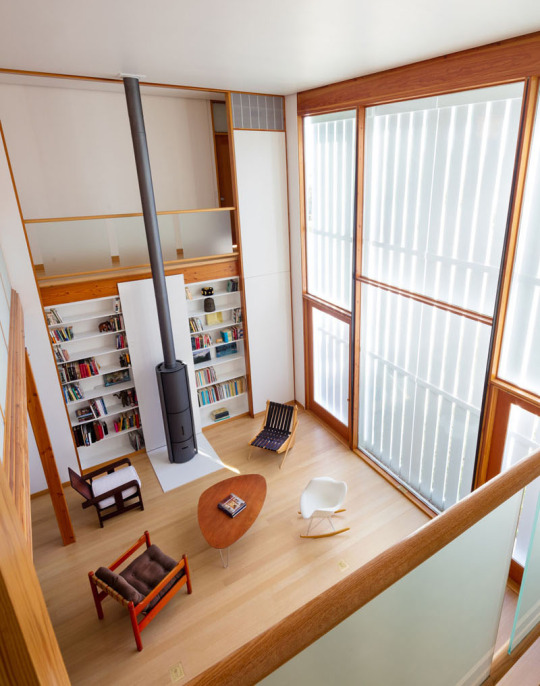
Inside the house, the double height ceilings create a lofty and open space. The large windows fill the interior with natural light especially if the sunshades are open.

The living room area has a mix of different furniture designs. It also features a tall bookshelf and a wood stove that runs in the middle of it. The heat from the wood stove is captured by ducts at the ceiling and it is circulated to other rooms throughout the house. Read Also: Before and After: From a Wine Country Farmhouse to a Stunning Modern Home

There’s a home office area with a long built-in wood desk located at the top of the stairs. This is a good usage of the hallway instead of just leaving it empty.
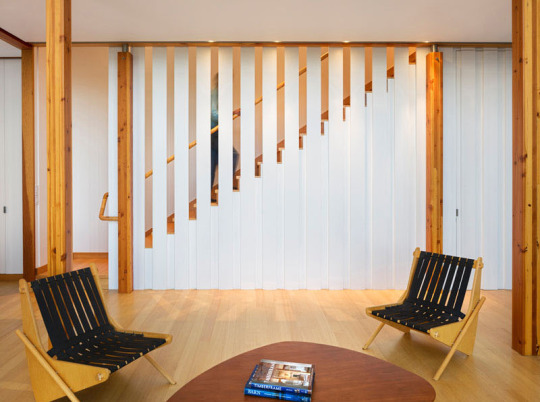
To create a contrast with the white interior, wood has been added throughout the interior. What you can see here are the stairs that lead up to the second floor of the farmhouse. Isn’t this beautiful? There is also a seating area near it with a triangular wooden coffee table and wooden chairs.

Seen in this picture is the bedroom which has wood window frames. Windows like these are featured throughout the house.

We can get a closer look at the rolling sunshades and screens in this image. It is designed to respond to solar gain through the large south-facing windows. Aside from that, it also enables the building to be safely closed when the owners wanted more privacy.

When the sunshades were closed during hot summer days, the temperature inside the house was reduced by as much as 20 degrees F. There is no air conditioning inside the home since the ambient inside temperature seems comfortable for all occupants.
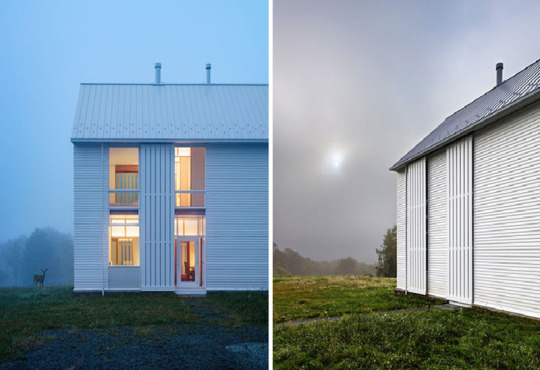
The house is heated with a ground source heat pump which is backed up with a wood-fired boiler. The wood for the boiler comes from deadfall trees and branches from the surrounding woodlands on the farm. Isn’t this interesting? Apart from its design, it is also impressive to note that this house from Cutler Anderson Architects has some sustainable features. Apparently, the sunshades are one of its highlights that we can clearly see in the exterior. This is something that we cannot see in other homes, making the Pennsylvania Farmhouse unique. Well, even its architecture is very unique and those who will see it the first time will not expect that the interior is very beautiful. Although we only got a few images of the interior, we are certain that it has too much to offer! What can you say about this house? What particular features would you like to use for your own home?
Read the full article
0 notes
Text

https://www.dwell.com/article/pacific-northwest-ocean-cabin-cutler-anderson-architects-f1dc9d07
0 notes
Photo

Cutler Anderson Architects designed Newberg Residence in Newberg, Oregon -- via ArchDaily
0 notes
Photo
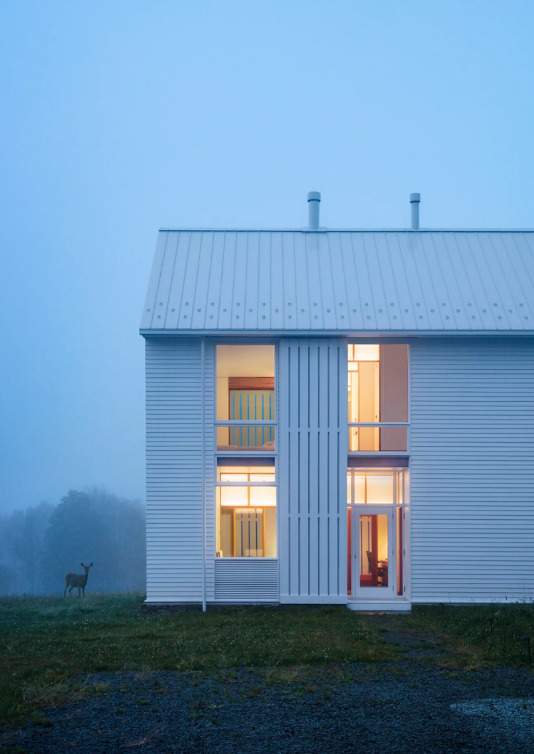





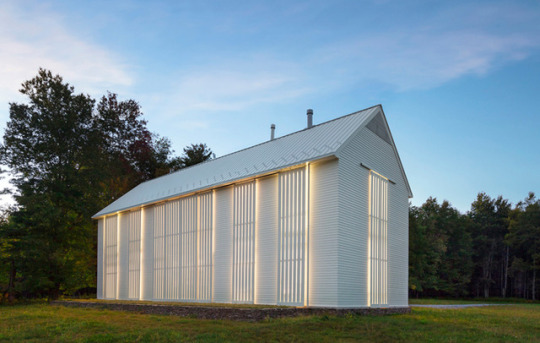
Cutler Anderson Architects. Pennsylvania Farmhouse. Lakewood, Pennsylvania.USA. photos: Cutler Anderson Architects
#architecture#design#exterior#house#building#home#living#residential#city#architags#Cutler Anderson Architects#usa#residence#farmhouse#timber#wood#america#united states#home living#interior#interiordesign
2K notes
·
View notes
Photo

6 notes
·
View notes
Photo

Rock House - Cutler Anderson Architects
90 notes
·
View notes
Photo
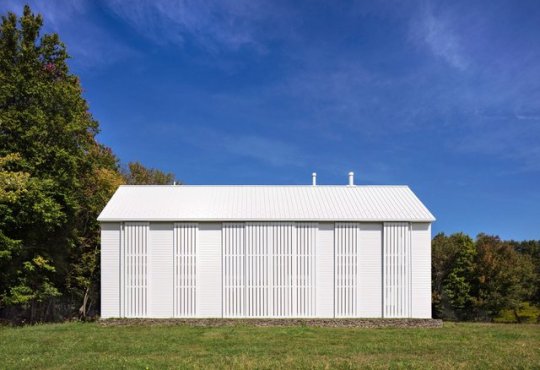
Cutler Anderson Architectsによる巨大なシャッターで全ての窓が覆われたアメリカ、ペンシルバニア州の農家のための住宅 (dezeen)
Huge rolling shutters shade Pennsylvania farmhouse by Cutler Anderson Architects (dezeen)
0 notes
Photo
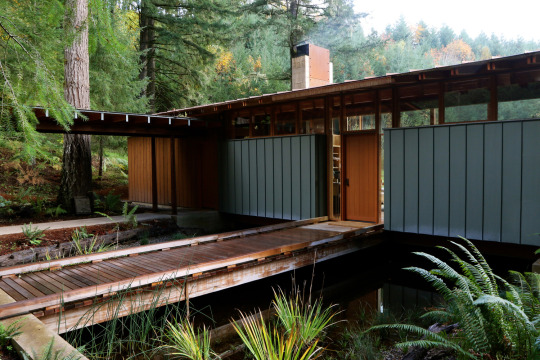

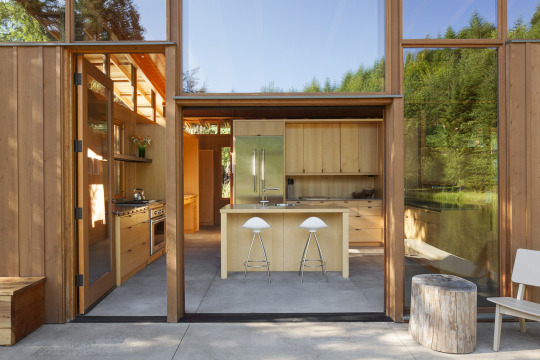
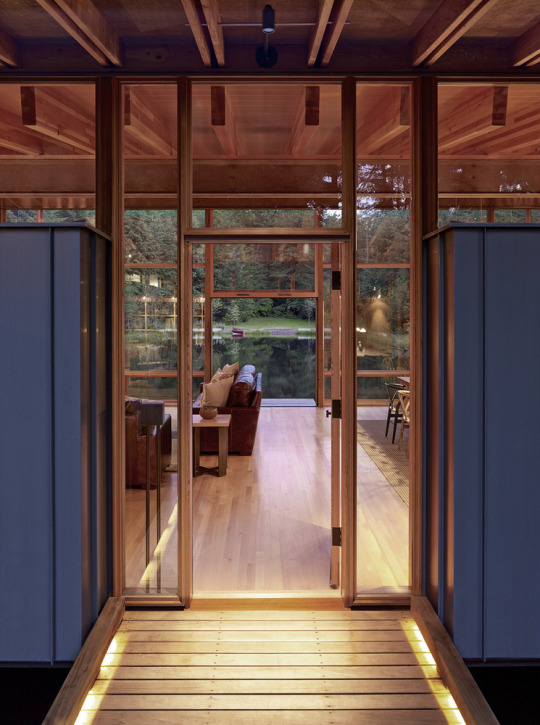



House in Newberg, USA - Cutler Anderson Architects
https://www.cutler-anderson.com/
#Cutler Anderson Architects#architecture#building#design#modern architecture#modern#contemporary home decor#modern house#home#cool houses#retreat#luxury#beautiful architecture#facade#interiors#indoor outdoor#views#light#timber#glass#wood architecture#chimney#lake#water#living room#forest#america#usa#american architecture#zinc
347 notes
·
View notes
Photo
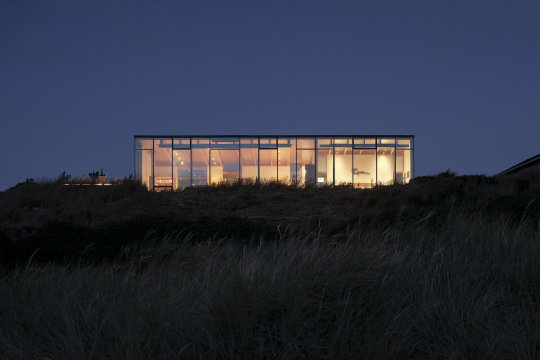



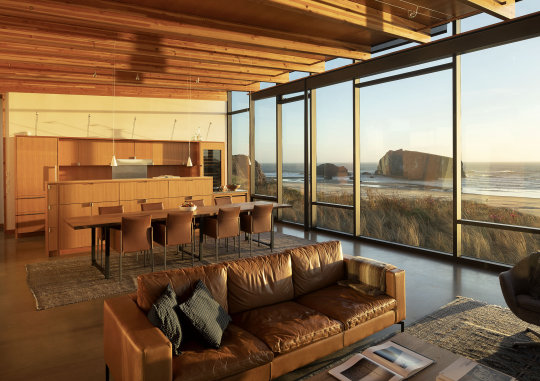
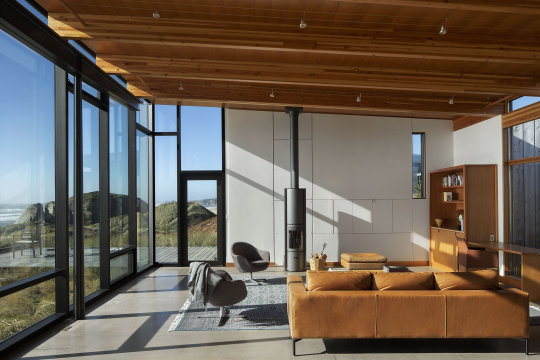

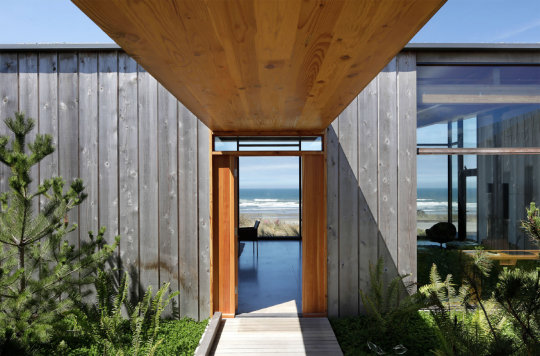
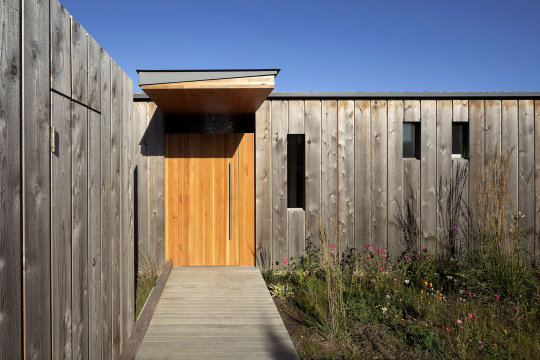

Oregon Coast Beach House, Bandon, Oregon,
Cutler Anderson Architects,
Interior Design: Beth Wheeler
#art#design#beachhouse#holidays#oregon#bandon#cutler anderson#beth wheeler#luxury house#luxury lifestyle#patio#courtyard#minimalism
547 notes
·
View notes
Photo

Studio by Cutler Anderson Architects. Image by Art Grice. #landscapearchitecture #landscaping #landscape #landscapedesign #garden #gardens #greenery #gardendesign #outdoor #outdoors #outdoordecor #exterior #exteriordesign #exteriordecor #home #homedecorating #courtyard #courtyardgarden https://www.instagram.com/p/CSYvusKJWFp/?utm_medium=tumblr
#landscapearchitecture#landscaping#landscape#landscapedesign#garden#gardens#greenery#gardendesign#outdoor#outdoors#outdoordecor#exterior#exteriordesign#exteriordecor#home#homedecorating#courtyard#courtyardgarden
56 notes
·
View notes
Photo

Office in the forest. Studio bunkhouse by: Cutler Anderson Architects. Bainbridge Island, Washington. [736x736].
17 notes
·
View notes
