#american architecture
Text
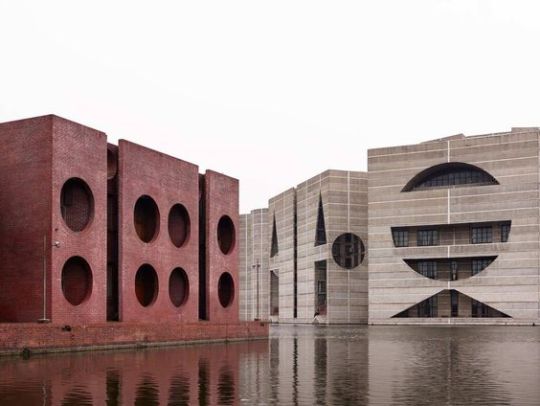
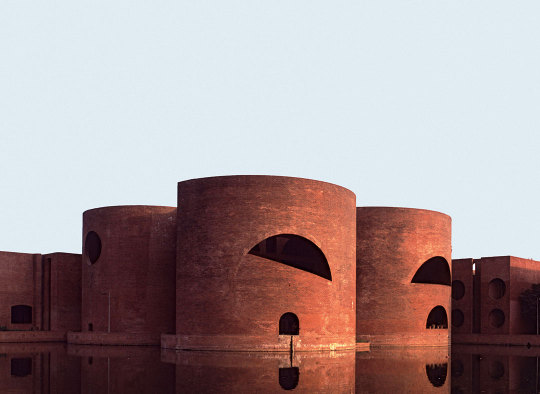

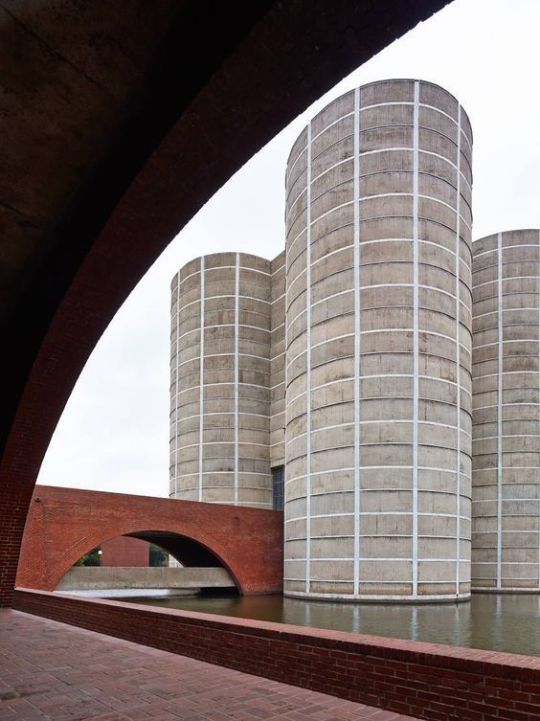

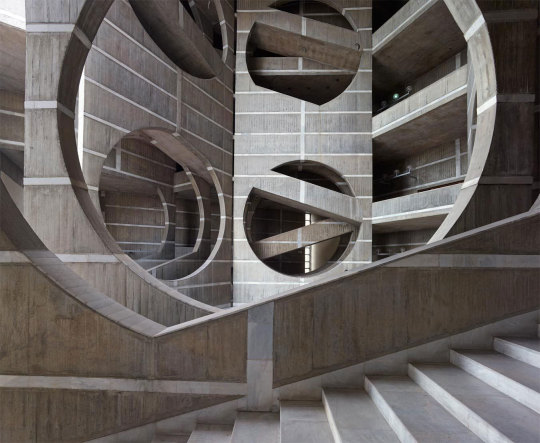

National Assembly Building, Dhaka, Bangladesh - Louis Kahn
-
#Louis Kahn#architecture#building#design#modern architecture#concrete#interiors#form#iconic#modernist#modernism#beautiful architecture#timeless#national assembly#government#dhaka#bangladesh#american architecture#circles#water
1K notes
·
View notes
Text
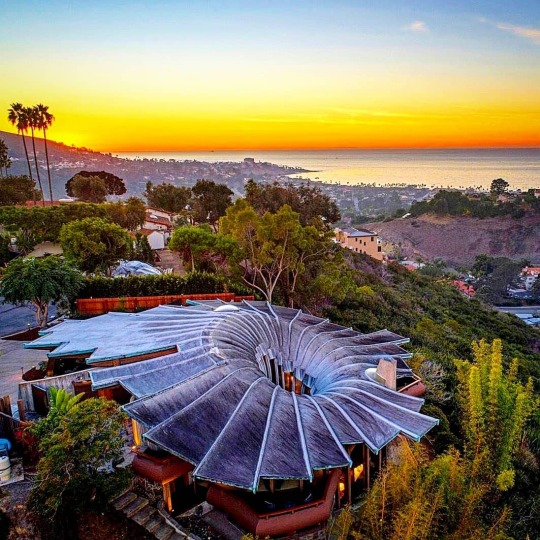

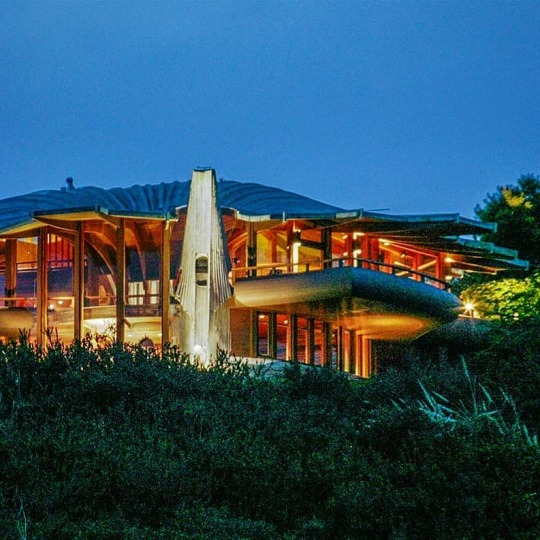


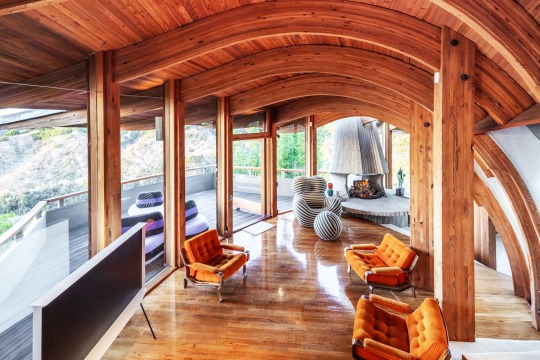
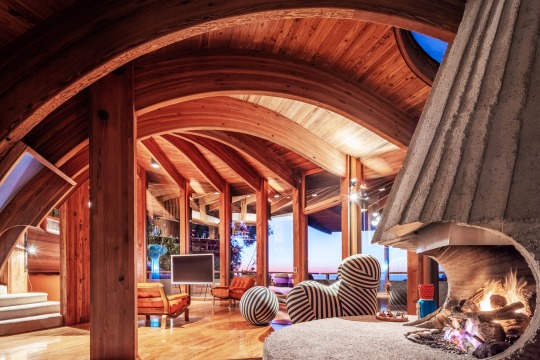
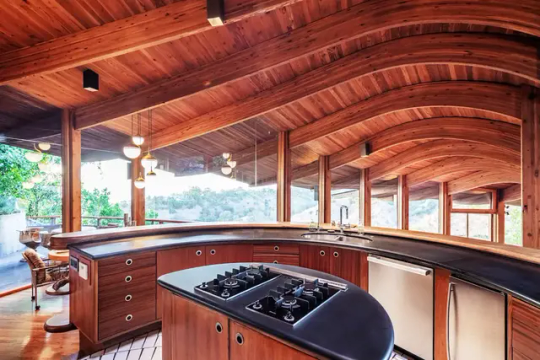

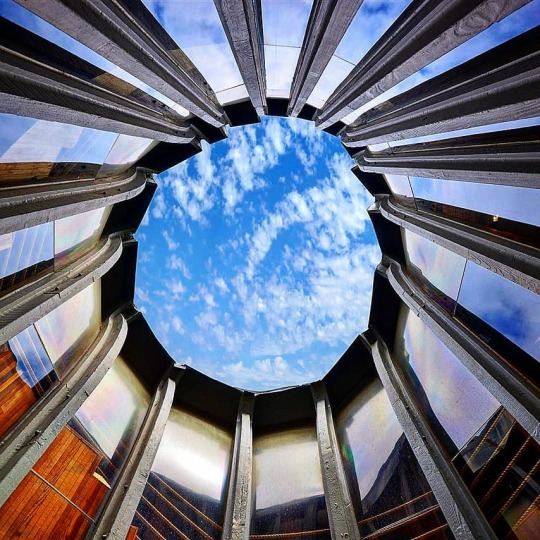
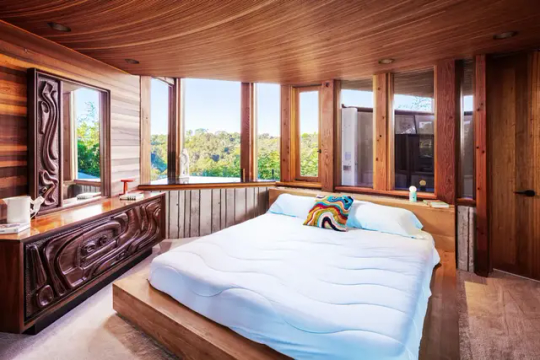
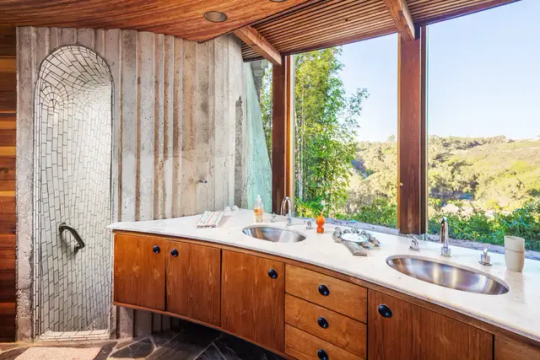
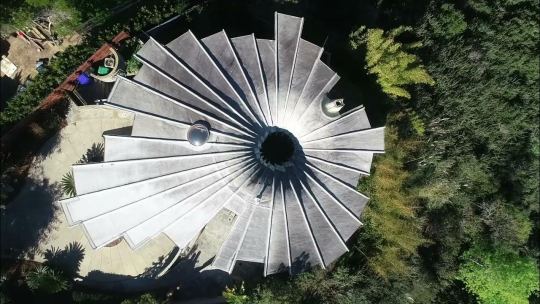
Kendrick Bangs Kellogg (1934 – February 16, 2024)
One of the leading pioneers of Organic architecture was Kendrick Bangs Kellogg, an architect from San Diego in the United States of America. Although his first influences came after meeting the man responsible for coining the term “Organic Architecture,” Frank Lloyd Wright, Kellogg’s work, is unique. He believes that great architecture is born out of risks and these risks help make the structure distinctive.
His work can truly make the user experience the space and its surroundings. This experience is so acutely possible because of the detailing that goes into all his designs. Each element awakens different senses. The choice of material helps create a form, that although it might look heavy, instantly connects you to the ground and environment surrounding it.
Despite looking heavy, Kendrick masterfully adds a sense of fluidity into his designs, which bring about a sense of harmony between the structure and its context. Throughout his long and influential career, Kellogg has made many structures ranging from residences to restaurants.
1981 - The Sam Yen House, aka Lotus House, aka Moonlight House, 7799 Starlight Drive, San Diego CA.
#art#design#architecture#interior design#nature#interiors#luxury lifestyle#luxury house#luxury home#organic#organic architecture#millwork#lotus#moonlight#san diego#kendrick bang kellogg#rip#harmony#iconic architecture#modernism#history#american architecture
114 notes
·
View notes
Text
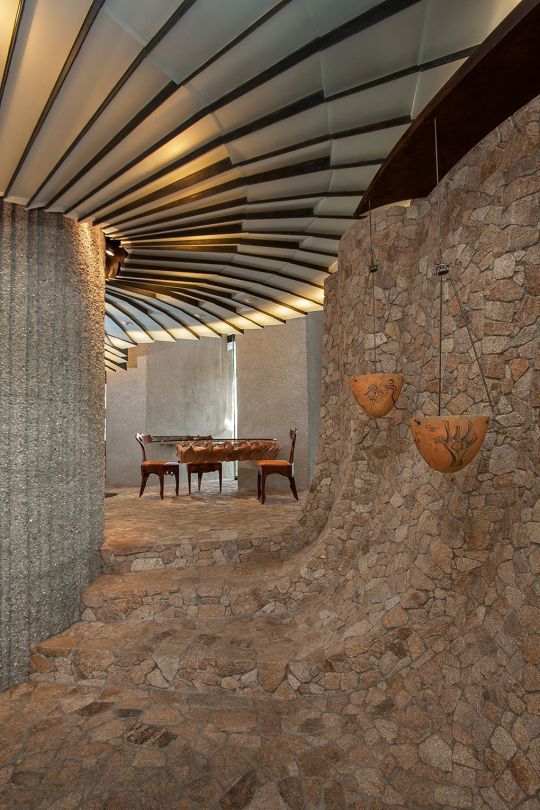
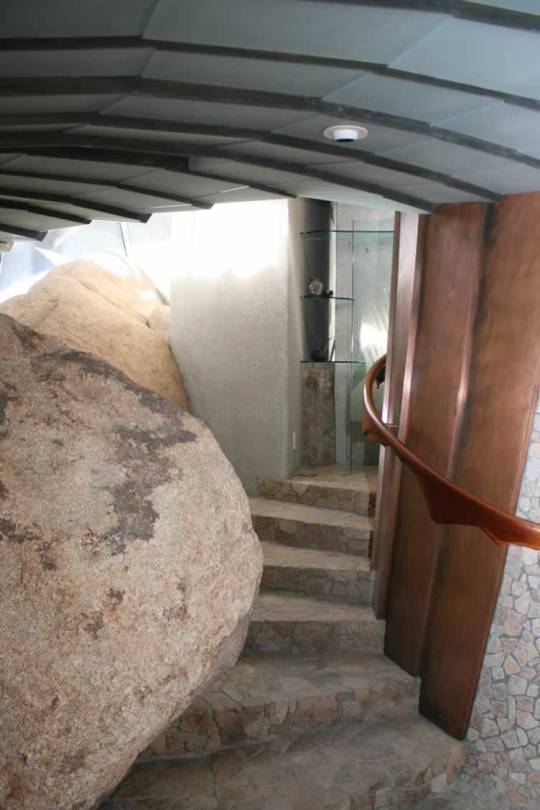
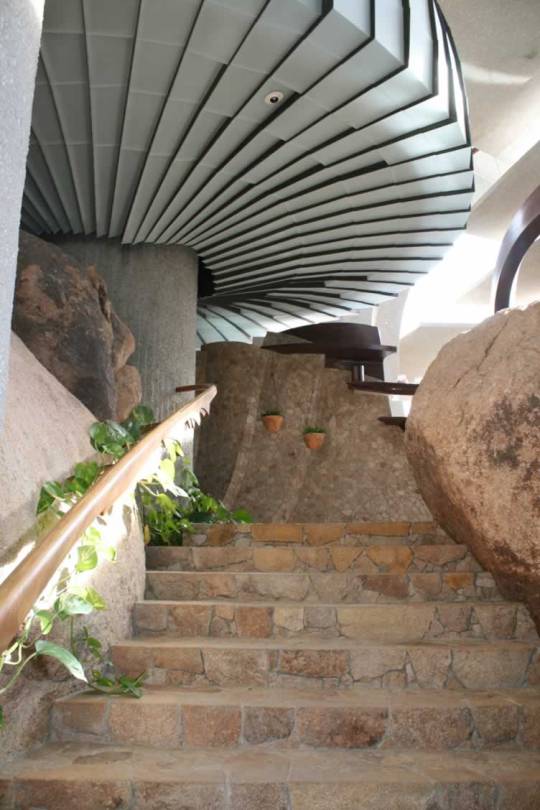
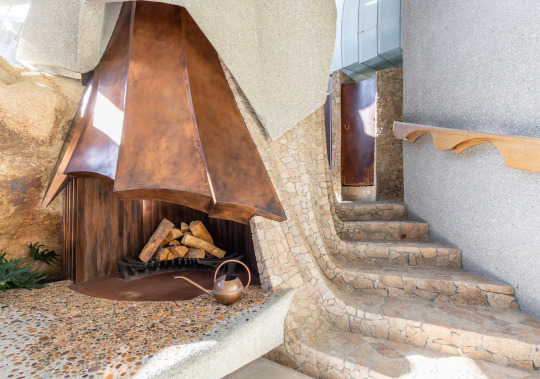
Kendrick Bangs Kellogg (1934 – February 16, 2024)
Kendrick Bangs Kellogg was the pioneer of organic architecture. In the past decades, Kellogg completed over a dozen striking structures (residential and public), each marked with his distinctly curved, irregular, and expressive style. Influenced by his family’s ties to Frederick Law Olmsted, the ‘Father of Landscape Architecture’, Kellogg’s independent architectural journey began after a brief meeting with Frank Lloyd Wright in 1955.
However, unlike Wright and organic architect Bruce Goff, his style explicitly defies categorization, often alluding to a mix of the Sydney Opera House and Stonehenge.
In fact, Kellogg prioritized durability, solidity, and intricacy, a vision reinforced by his collaboration with visionary clients, using high-quality materials like copper and concrete.
Sculpted over 30 years, the Kellogg Doolittle estate in Joshua Tree California is probably the greatest example of organic architecture signed by Kellogg.
#art#design#stairwell#architecture#stairway#interiors#staircases#staircase#stairs#organic architecture#oganic#sculpture#kendrick bangs kellogg#iconic#joshua tree#doolittle#califoenia#american architecture#iconic house#history
66 notes
·
View notes
Text

Construction of the Frank Lloyd Wright’s Guggenheim Museum in 1958
#guggenheim#guggenheim NY#central park#frank lloyd wright#1958#concrete#modernism#architecture#american#american architecture
147 notes
·
View notes
Photo


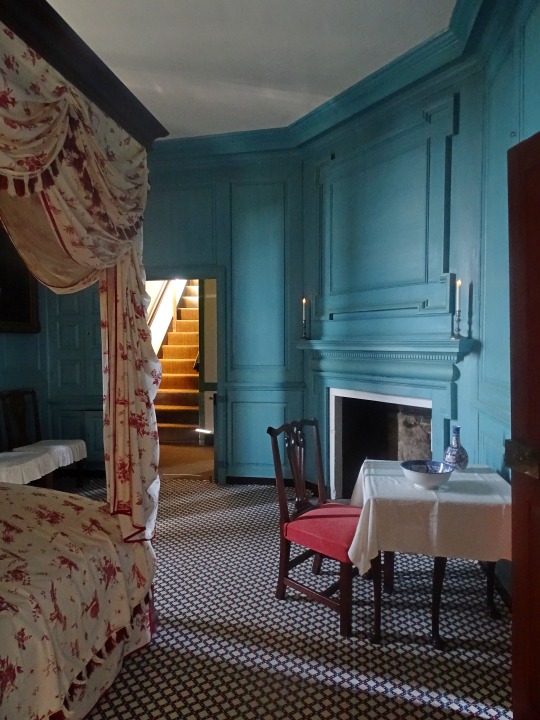
George Washington made some interesting decorating choices.
Explore Mt. Vernon on my website: https://wanderingjana.com/MtV
#george washington#travel#architecture#mansion#virginia#mount vernon#house#federal architecture#1700s#wanderlust#museum#house museum#american architecture#decor#wanderingjana
97 notes
·
View notes
Text


golden hour views from the headquarters
Minneapolis, Minnesota
#Minnesota#35mm#analogue#film photography#original photography#photographers on tumblr#Minneapolis#twin cities#golden hour#cityscape#sunset photography#urban photography#midwest#american architecture
41 notes
·
View notes
Text
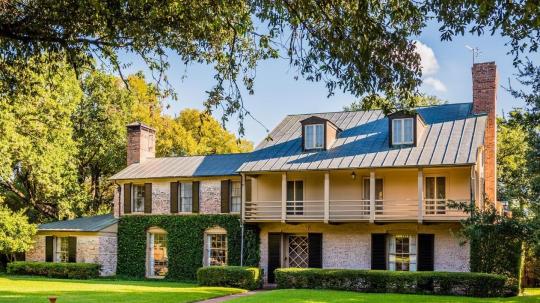

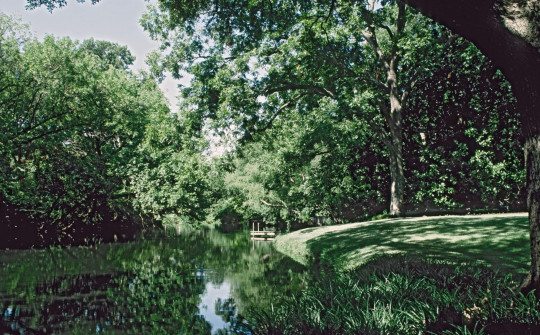
David Williams (1890–1962). The Elbert Williams House, 1933. Dallas.
21 notes
·
View notes
Text


The life of Marcel Breuer (1902-81) isn’t exactly poor in twists, turns and stages: born in Hungary Breuer in 1920 enrolled at the Vienna Art Academy only to quit after a few weeks. Instead „Lajos“, as friends called him, moved to Weimar to start his education at the Bauhaus where he graduated in 1924 and subsequently became „Jungmeister“ at the school. In the meantime Breuer had worked in the office of Bauhaus headmaster Walter Gropius and devoted himself to both architecture and furniture. In 1925, at the age of only 23, he designed the iconic „Wassili/B3“ chair which in the long-run cemented his reputation as furniture designer, a circumstance that for decades overshadowed his considerably larger architectural work. Due to the ascent of the Nazis in Germany Breuer in 1933 left for Hungary but in 1935 settled in England, again a stopover since in 1937 Breuer emigrated to the United States, the last stage of his checkered journey. After a brief collaboration with his mentor Walter Gropius Breuer in 1941 founded his independent office and in the following four decades established himself as one of the most significant architects in the US who built for major institutions.
Although quite a number of books have been published about Breuer, his design work and his architecture none of them blends work and biography quite as naturally as Robert McCarter’s in his tome „Breuer“, published in 2016 by Phaidon. In nine chapters McCarter chronologically follows and elaborates Breuer’s life and work while in between the chapters he presents the architect’s major works in excellent contemporaneous illustrations. As is most often the case with Robert McCarter the narration is lucid and to the point, blending both biographical events and Breuer’s professional development from white modernism to Brutalism.
Unfortunately the book has been out of print for quite a while and is thus expensive second-hand, a drop of bitterness as the book otherwise is a highly recommended read…
#marcel breuer#monograph#architecture#usa#bauhaus#architecture book#phaidon books#book#american architecture#brutalism
47 notes
·
View notes
Text

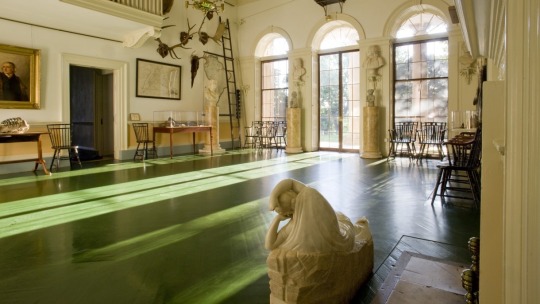
Historically my favorite room ever.
19 notes
·
View notes
Text
32 notes
·
View notes
Text

14 notes
·
View notes
Text
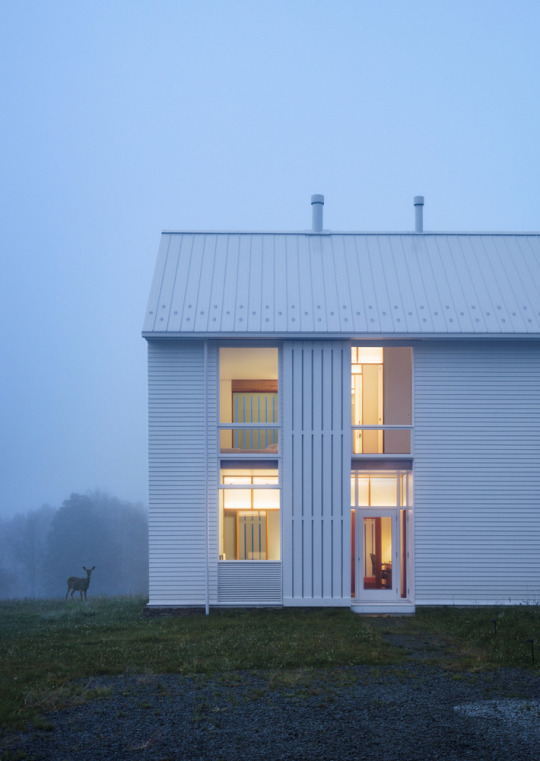
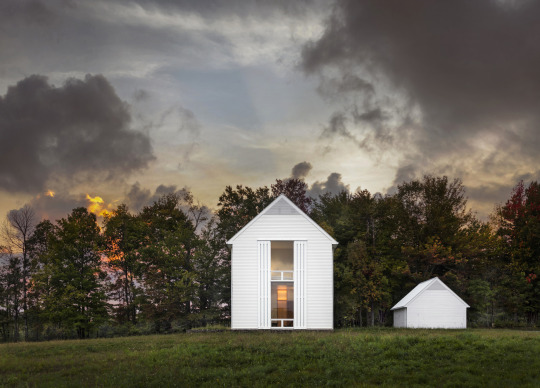
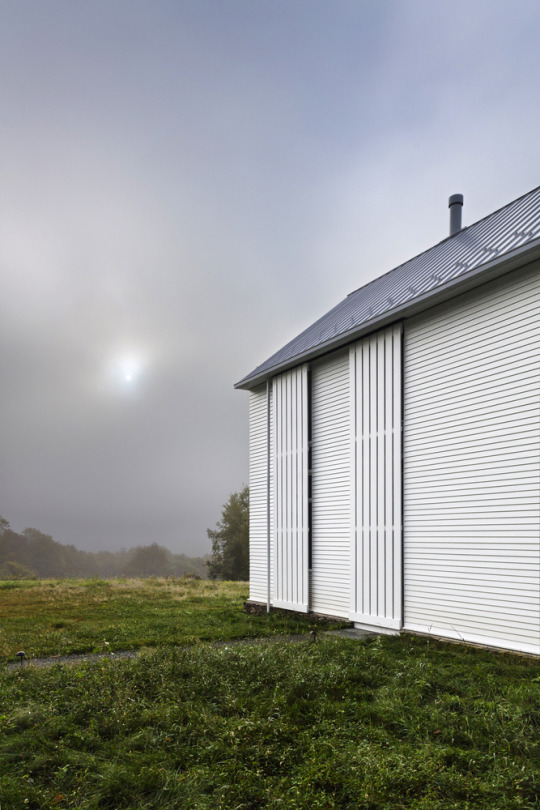

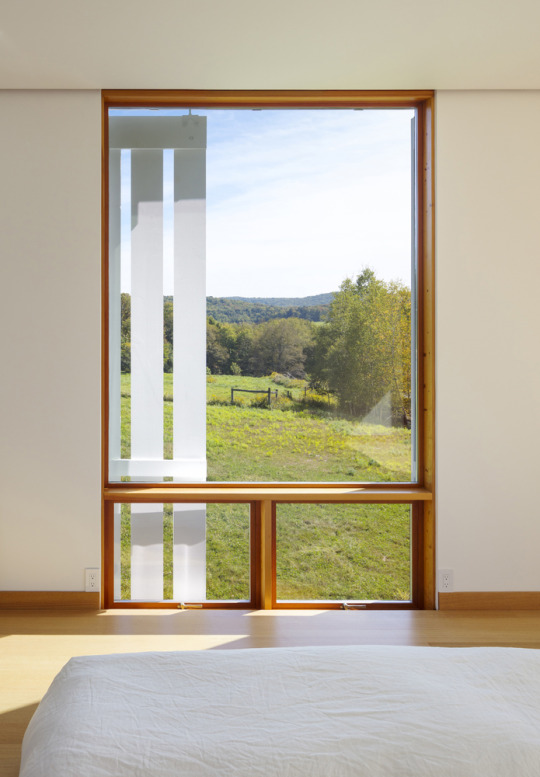

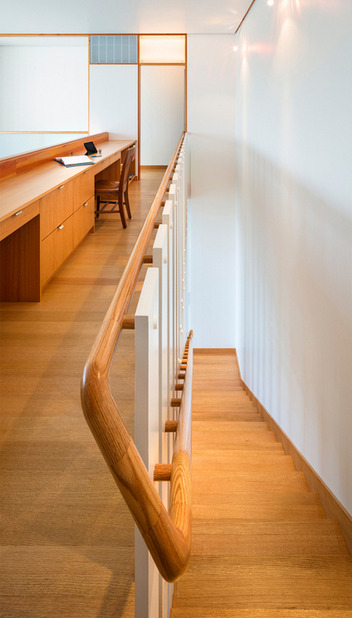
Farmhouse, Lakewood, USA - Cutler Anderson Architects
#Cutler Anderson Architects#architecture#design#building#interiors#modern architecture#house#minimal#house design#wood house#timber cladding#white painted wood#stairs#living room#wood stove#window#pitched roof#landscape#usa#american architecture
463 notes
·
View notes
Photo

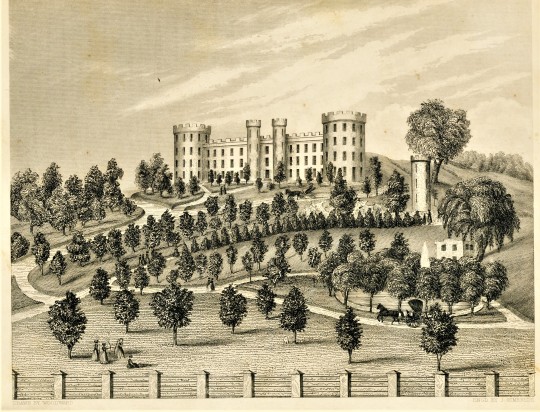
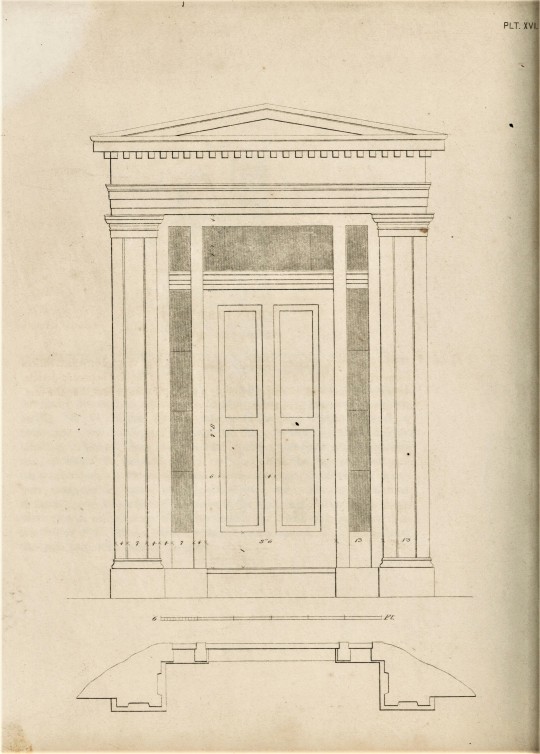
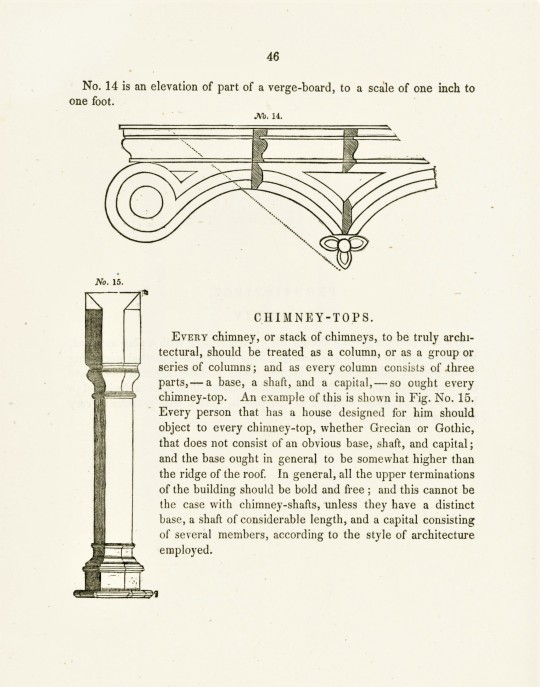
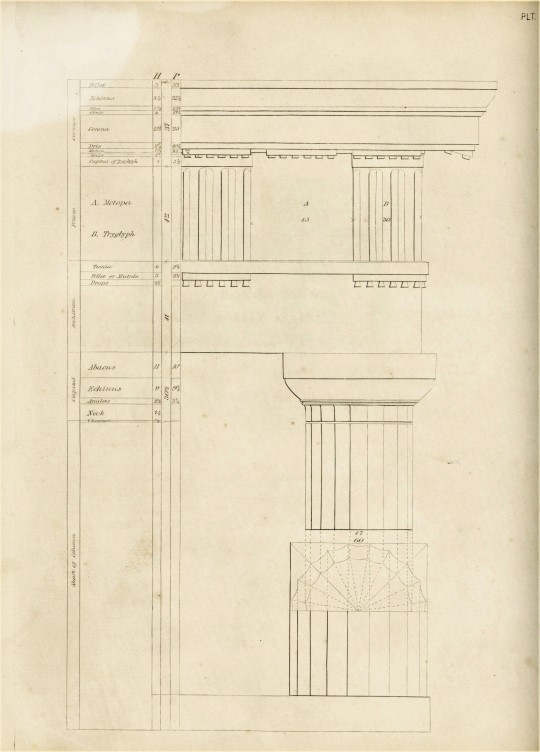

Ancient Architecture in 1850s New England
Given the desire to distance themselves from monarchies, the new United States republic wanted to display its governance ideals not only through their actions, but their architecture as well. Wanting to evoke the ancient governments of Greece and Rome, the style of Neoclassical architecture began to form in the states. By the end of the 18th century, the style was on the rise, but given its relative newness, knowledge of how to properly execute the design’s elements were sparse. Going into the mid 19th century, the problem was only exasperated by such buildings needing repairs and updating.
Several individuals set out to solve this problem by creating user-friendly textbooks for specific trades. One such example was The Carpenter’s Assistant by the architect William Brown, published in Boston by Edward Livermore in 1853. As stated by Brown himself, carpenters needed a comprehensive guide that is both simplistic and adaptive for understanding ancient architecture. Given that Gothic architecture was also seeing a revival in the states, Brown includes several examples of that style as well.
Brown’s book covers the Classical order and its origins as well as how the order can be implemented into contemporary constructions. Everything from mathematics to the proper names for arches to layouts of whole buildings, works such as these saw more carpenters gain a base knowledge of the rising style and thus Neo-Classicism could become more available and manageable.
View more architectural posts.
View more of my Classics-related posts.
-- LauraJean. Special Collections Classics Intern
#Architecture#american architecture#neoclassical architecture#The Carpenter's Assistant#William Brown#Edward Livermore#classics#manuals#architectural manuals#LauraJean
25 notes
·
View notes
Text

#michigan#midwestern gothic#midwest gothic#ann arbor#american architecture#sad that this restaurant closed permanently#had to get a picture to memorialize#my photography#photographers on lensblr
4 notes
·
View notes
Text
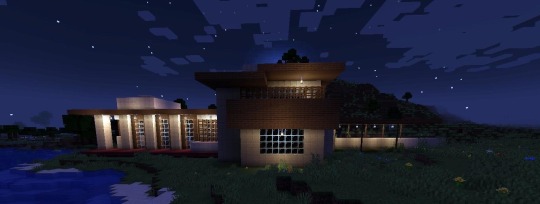
Study of Gordon House by architect Frank Lloyd Wright
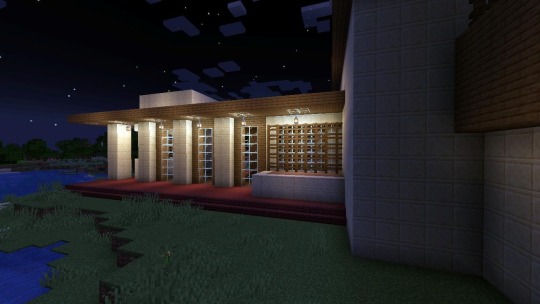


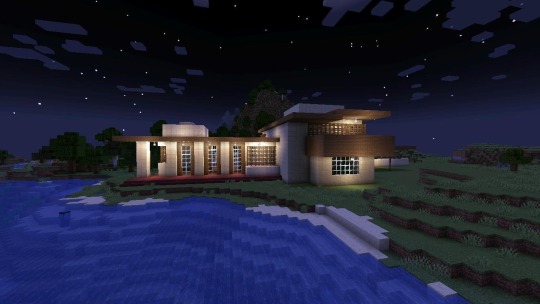
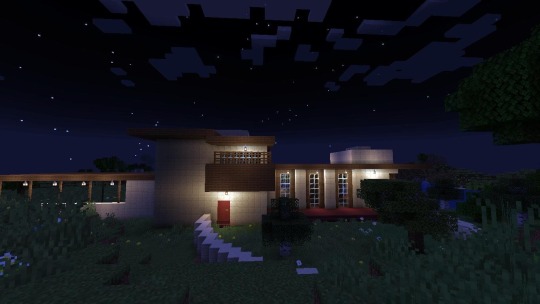
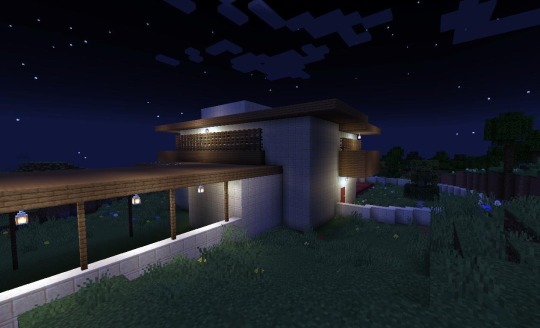

I’ve gone down a bit of a Frank Lloyd Wright obsession rabbit hole lately. Trying to copy a reference as closely as possible in Minecraft is one of my favorite ways to learn about how architecture works. It makes me feel a bit like I’ve seen the building in person, even though it’s hundreds of miles away.
Gordon House, constructed in 1938, is one of the last of Frank Lloyd Wright’s Usonian homes, and the only one of his buildings in Oregon. “Usonia” refers to the United States—it was FLW’s term for his style of distinctly American architecture, designed to function with the natural environment and intentionally moving away from traditional European styles and shapes. It’s considered one of the aesthetic origins of the ranch-house style, which was popular in the 1950s in the American west.
Usonian houses are usually one story and designed for a typical middle class family. The flat roof style and large cantilevered overhangs help the house passively heat and cool itself, though don’t ask me how that works. The front of the house is usually more private, with horizontal banks of windows placed high on the walls to allow light in without public visibility. Wright often designed big, fancy homes for rich clients to pay the bills, but he was most passionate about designing, practical, affordable, and comfortable housing for normal people. Incidentally, he actually coined the term ‘carport’ to refer to the overhanging roof structure where you can park your car. I grew up in New England, where carports aren’t really a thing, but where I live now in the midwest I see them pretty much everywhere.
I didn’t do anything with the interior of this one, because I couldn’t find any good references for the real thing. But my favorite part of FLW houses is that when you visit them, you can really tell that they were designed with intention—the way the light moves through them, the way the space flows together. Houses that are meant to be lived in. I’m planning to do a few more of these as long as my fixation holds out, and I’m hoping Minecraft can help me capture the feeling of actually moving through some of these incredible spaces.
Reference images used:
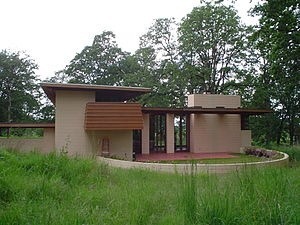

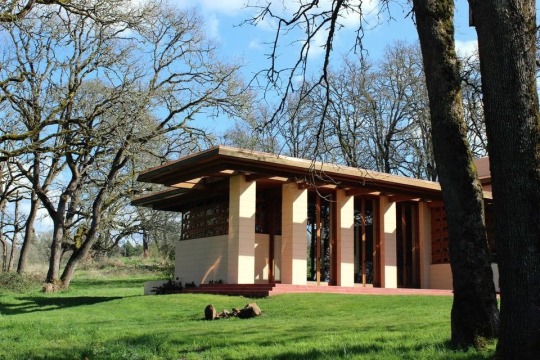
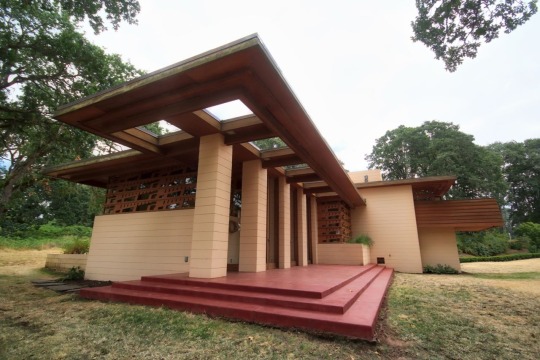


#minecraft#mineblr#architecture#architecture study#frank lloyd wright#american architecture#usonian#architecture facts#my builds#recreation#oregon#20th century america#history
23 notes
·
View notes
Photo
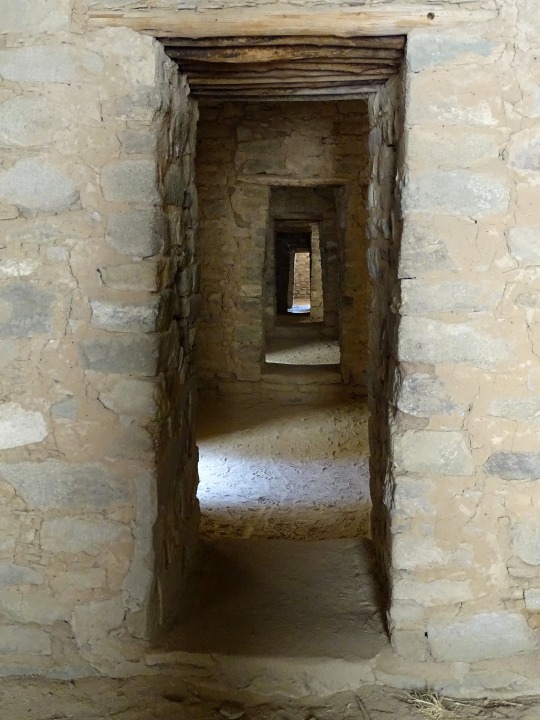


Doors of Aztec Ruins National Monument, New Mexico
Check out my visit to Aztec Ruins NM: https://wanderingjana.com/azcdchtp
#door#doors#travel#architecture#archaeology#original photography#american architecture#aztec ruins#Chacoan#chaco#11th century#my photos#photographers on tumblr#pueblo#new mexico#ruins#wanderingjana
13 notes
·
View notes