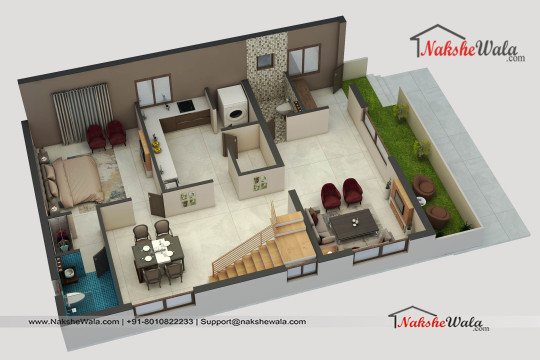#3D Floor Plan
Text
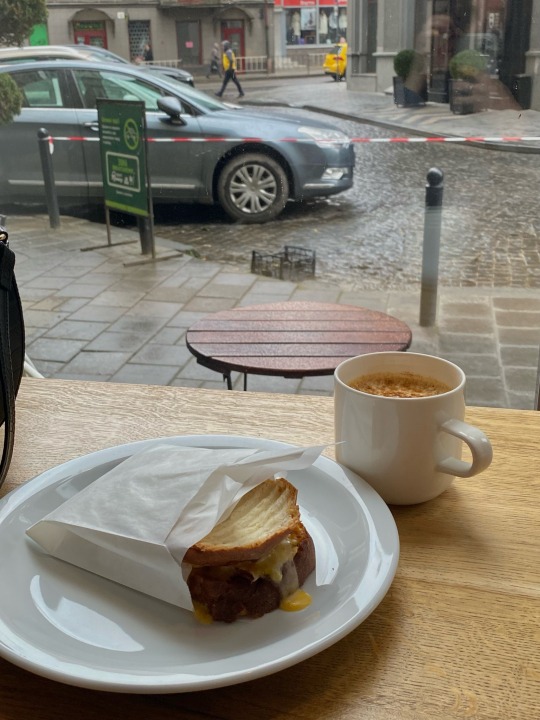
Perfect breakfast (chees sandwich + pumpkin latte)☕️👌🏼🤍
24.11.2023
My busy day :
making building plans
visiting the construction site
meeting with the client
🤍🩶🤍🩶🤍🩶🤍🩶🤍🤍🩶
31 notes
·
View notes
Text
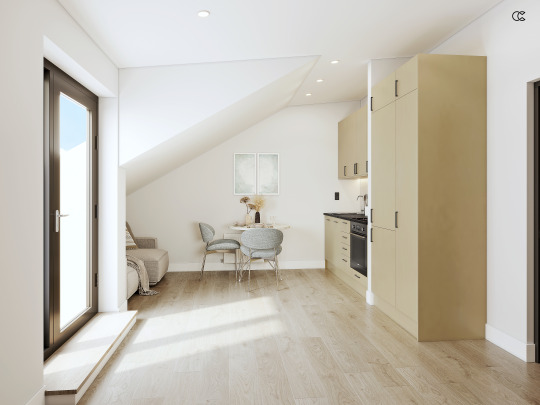
Creative Collect sets a new standard in the industry with its extensive clientele of over 100. Our company specializes in delivering a substantial volume of high-quality 3D visualizations. We offer a wide range of immersive CGI rendering, Animation, and Bird's eye view services, meticulously crafted to captivate your clients and facilitate the successful closure of the ventures.
#3D Exterior Rendering#3D Interior rendering#3D CGI Site Plan#Floor Plan Rendering#3D Floor Plan#2D Floor Plan
2 notes
·
View notes
Text
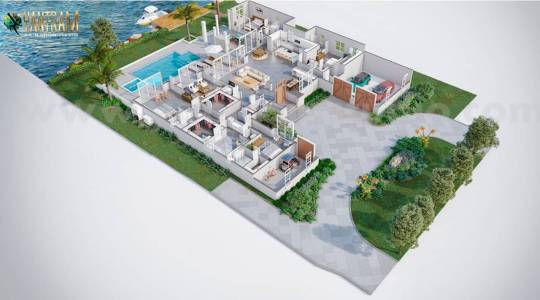
Yantram Studio is a leading provider of 3D floor plan designer and rendering services, aimed at creating high-quality and visually stunning floor plans for a variety of projects, including residential, commercial, and industrial properties.
Overall, Yantram Studio's 3D floor plan designer and rendering services offer a powerful tool for architects, builders, and real estate professionals to showcase their designs and help clients visualize the final result of a project. The services provide clients with a clear understanding of the layout and design of a space, helping to facilitate decision-making and streamlining the design process.
The 3D floor plan designer service involves creating a 3D model of a floor plan, which provides a realistic and detailed view of the space. This service can include customizing the layout of the space, adding furniture, and creating a realistic representation of the lighting and materials used in the space. This service is particularly useful for architects, builders, and real estate professionals looking to showcase their designs to clients or investors.
The rendering service provided by Yantram Studio involves creating photorealistic images of the 3D floor plan model. This service can include creating high-quality images of the interior and exterior of the space, highlighting various design elements and features, such as lighting, texture, and color. These images are often used for promotional purposes, such as advertising and marketing materials, or to provide clients with a clear understanding of the design and layout of the space.
3 notes
·
View notes
Text
From Concept to Reality: Transforming Spaces with 3D Floor Plans
Discover the ultimate tool for envisioning your space with our cutting-edge 3D floor plans. At The Floor Plan Guy, we redefine traditional blueprints, offering immersive visualizations that bring your project to life. Navigate rooms, envision layouts, and explore design possibilities with unparalleled clarity. Whether for residential or commercial properties, our 3D floor plans revolutionize how you perceive and plan your space.
1 note
·
View note
Text
Floor Plan Creation: A Detailed Guide for Real Estate Developers
Ever wonder how those detailed layouts of houses appear online? Floor plan creation is the magic behind it! It involves measuring a space, sketching the layout, and often using software to create a polished representation. This helps potential buyers envision furniture placement and get a feel for the property's flow.
For better details, please take a look.
https://medium.com/@sarahmerget/floor-plan-creation-a-detailed-guide-for-real-estate-professionals-a05227724430
0 notes
Text
Spotlight Tour- Week #197 - North Bend, WA
[et_pb_section fb_built=”1″ _builder_version=”4.16″ global_colors_info=”{}”][et_pb_row _builder_version=”4.16″ background_size=”initial” background_position=”top_left” background_repeat=”repeat” global_colors_info=”{}”][et_pb_column type=”4_4″ _builder_version=”4.16″ custom_padding=”|||” global_colors_info=”{}” custom_padding__hover=”|||”][et_pb_text _builder_version=”4.24.2″…
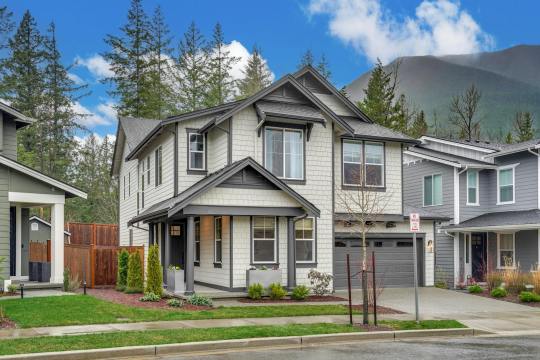
View On WordPress
#360 virtual tour#3D floor plan#3d walkthrough tour#Aerial Photography#HDR Photography#homediary#HomeDiary pro#matterport#professional real estate photography#social media#Twist Tours#walkthru video#zillow
0 notes
Text
Get the Lay of the Land With 3D Floor Plans

A clear vision to clients is the most important aspect of the construction process. To pursue that 3D floor plan rendering services allows designers to utilize the space efficiently. The accurate visualization allows developers and clients to get a different view of the infrastructure from various angles for each space. To understand briefly, checkout the detailed curated blog on 3D floor plan.
#3d floor plan#3d floor plan rendering#3d floor plan visualization#3d floor plan modeling#architectural 3d plans#architectural 3d floor plan#3d floor plan services#outsource 3d floor plan rendering#3d floor plan rendering services
0 notes
Text
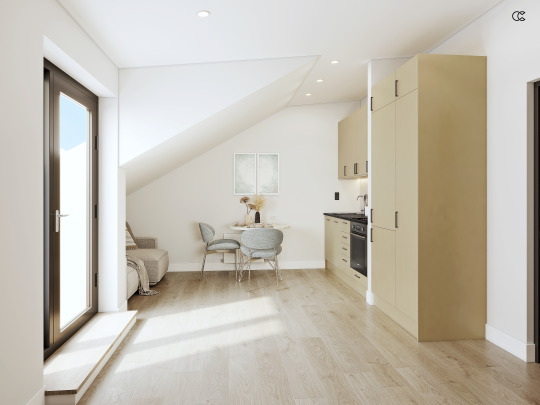
#3D Exterior Rendering#3D Interior rendering#3D CGI Site Plan#Floor Plan Rendering#3D Floor Plan#2D Floor Plan
1 note
·
View note
Text
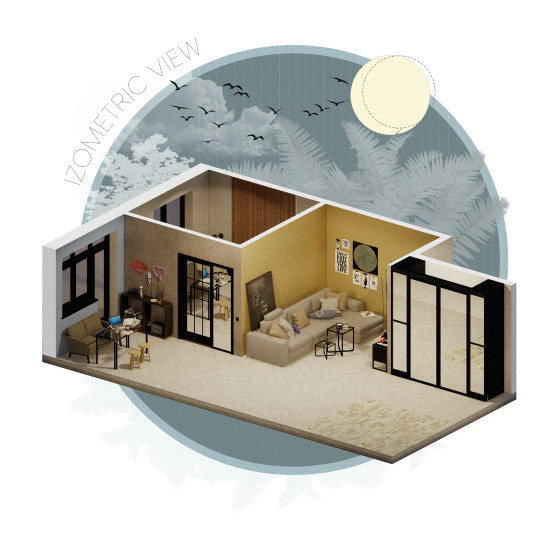
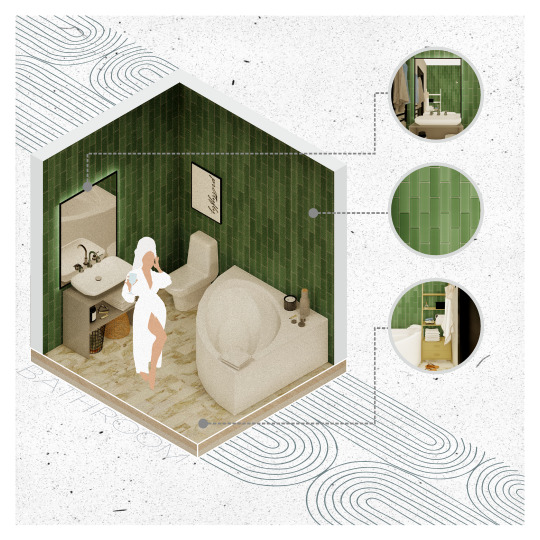
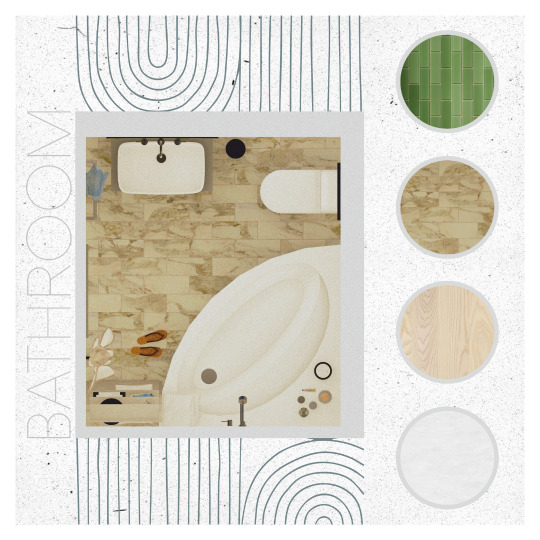





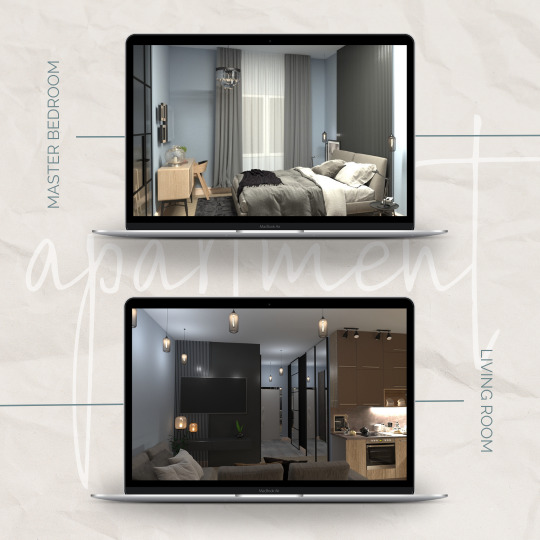
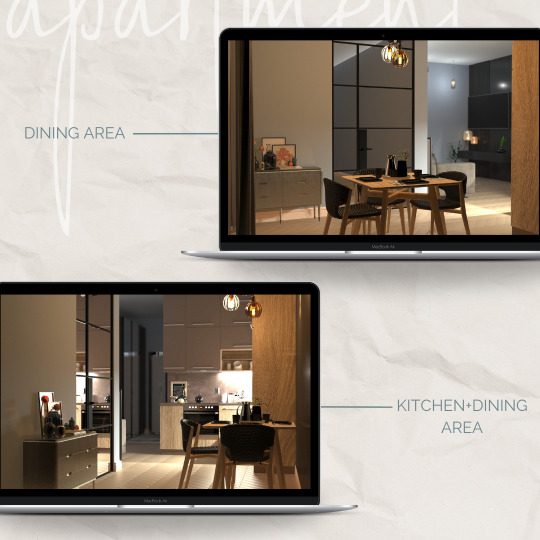
One-bedroom apartment
#architecture#3d floor plan#3d model#realestate#render#visualization#lumion#Lumion11#home decor#homedesign#flatdesign#apartment#apartmentdesign#apartmentdecor#renovation#repair
2 notes
·
View notes
Text
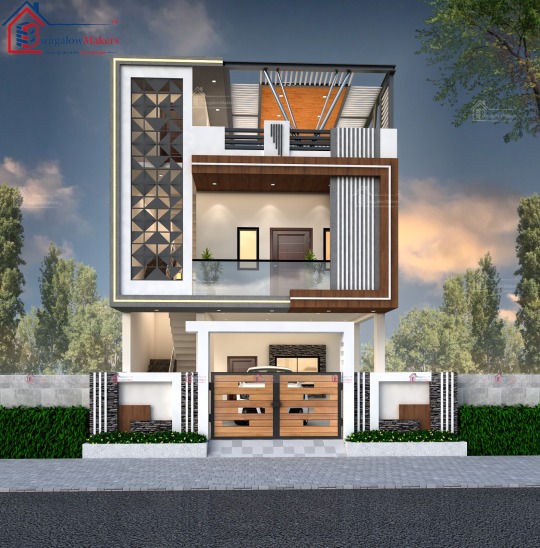
Check Out the Amazing Bedroom Designs Made By Excellent Interior Designer of Bungalow Makers
Our Motive - "You Dream It, We Create It!"
For more information call/whatsapp on 7880088716
Visit our website:- www.bungalowmakers.com
#front elevation design#kitchen interior design#home front design#house elevation Design#house plan design#duplex house design#house elevation design#Floor Plan design#interior design services#3D front elevation#3d Floor Plan#Interior Design Company#architectural and interior Design#architecture engineer#architects & interior designers#floor plan creator#modern house plans#architectural and interior services#online architectural and interior design#Customized house designs
0 notes
Text
#architectural design#architectural design services#Floor Plan#3D Floor Plan#First Floor Plan#Modern Office Floor Plan#2bhk floor plan#2d floor plan#3d modelling
0 notes
Text
Interior design professionals often find themselves in a tricky situation where they need visuals to secure projects, but creating these visuals requires them to complete a series of tasks first. That can cause a delay in securing new projects and ultimately affect their business.
In other words, interior designers should take the time to master the necessary tasks and processes but also be willing to think creatively & presenting their ideas and designs. By doing so, they can showcase their unique talent and style & ultimately secure more projects and clients.
This seemingly paradoxical issue can be easily resolved with 3D interior design services, such as 3D rendering. Designers are able to display their expertise and captivate target audiences through these services.
The Photorealistic Quality of Room Layouts
People without design and architecture training often find 2D drawings and floor plans inadequately informative. Interior spaces' functionality and convenience may not be accurately conveyed in these drawings. With 3D interior rendering, it is possible to visualize proposed interior spaces in an extremely realistic and detailed manner.
Read more
#3D Interior Design#3D Rendering#3D floor plan#sketchup#sketchup tutorial#sketchup vray#google sketchup
1 note
·
View note
Text
2D & 3D Floor Plan Design Services
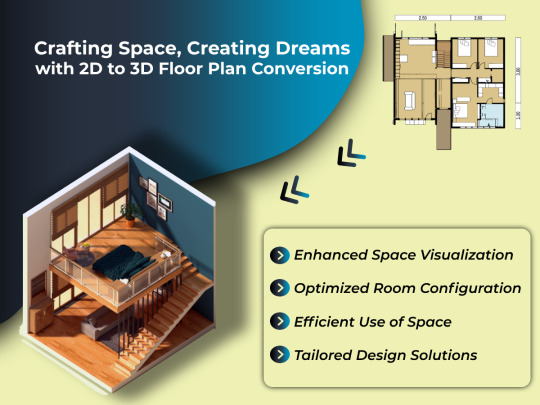
Transform your vision into reality with our professional 2D and 3D floor plan design services. Whether you're planning a new construction, renovation, or simply want to visualize your space in a more detailed manner, our expert designers are here to bring your ideas to life.
Our Services:
Custom 2D Floor Plans:
Precise and detailed 2D floor plans tailored to your specifications, showcasing accurate room dimensions, layouts, and spatial relationships.
Dynamic 3D Floor Plans:
Immersive 3D floor plans that provide a realistic view of your property, allowing you to explore and visualize the space before implementation.
Interior Layout Designs:
Optimize your interior space with our creative and functional interior layout designs, ensuring seamless flow and efficient use of every square foot.
Renovation and Remodeling Plans:
Plan your renovations with confidence. Our 2D and 3D floor plans aid in visualizing changes, minimizing surprises, and ensuring successful remodeling projects.
Why Choose Us?
Expert Designers:
Our team comprises skilled and experienced designers who excel in creating visually appealing and functional floor plans.
Customization:
Tailored solutions to meet your unique needs and preferences. We work closely with you to understand your vision and deliver designs that exceed your expectations.
Timely Delivery:
We prioritize efficiency without compromising quality. Expect timely delivery of your 2D and 3D floor plans to keep your projects on schedule.
Affordable Packages:
Quality design shouldn't break the bank. Our services come with competitive and transparent pricing to suit various budgets.
#usa#architecture#business#florida#floor plan design#2d floor plan#3d floor plan#floor plan drawings#maryland#construction
1 note
·
View note
Text
Getencircle: The Easy Way to Create 2D Floor Plans for Restoration
Getencircle is a software platform that helps restorers create 2D floor plans with dimensions within 6 hours. The platform uses a smartphone camera to capture room dimensions and visualize properties. No additional equipment or extensive training is required.
To create a 2D floor plan with getencircle, simply open the app and start walking through the impacted areas. The app will automatically capture room dimensions and create a schematic floor plan. You can also use your voice to label rooms, all in one shot.
Once the floor plan is created, you can export it to PDF, JPG, or PNG format. You can also share it with others via email, text message, or social media.
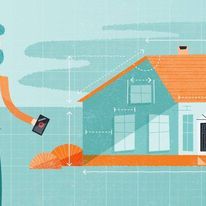
Getencircle is a valuable tool for restorers who need to quickly and accurately create 2D floor plans. The platform is easy to use and affordable, and it can help you save time and money on your next project.
Here are some of the benefits of using Encircle to create 2D floor plans:
Quick and easy: Getencircle can create a 2D floor plan in just minutes, without any additional equipment or training.
Accurate: Getencircle uses a smartphone camera to capture room dimensions, which ensures that your floor plans are accurate.
Affordable: Getencircle is a cost-effective way to create 2D floor plans.
Shareable: You can easily share your Getencircle floor plans with others via email, text message, or social media.
If you're a restorer who needs to create 2D floor plans, Getencircle is a great option. It's easy to use, affordable, and accurate.
#Getencircle#2D floor plan#floor plans#restoration#3d floor plan#software#2D plan#Property insurance#claims
0 notes
