Video
youtube
(via https://www.youtube.com/watch?v=zZO3LCoEBeM)
Final interaction video of the interface
0 notes
Video
After Effect Animation workflow from Rhinoceros 3D and Adobe Illustrator
Workshop 6 introduces the basic features of motion graphics and visual effects by using Adobe After Effects CC (AE). A professional software that will boost capacities in project presentations. Including the software interface, elemental tools, importing and interpreting footage, creating assets and be organized with media. The workshop also introduces workflow between AE, Adobe Illustrator (AI) and Rhinoceros 3D.
0 notes
Video
The progression video of construction of the interface and trials in experimental model and movements
0 notes
Photo
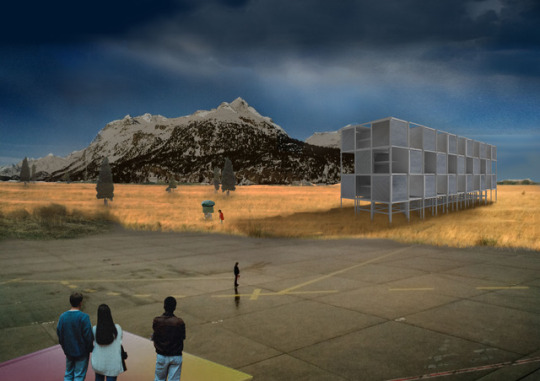
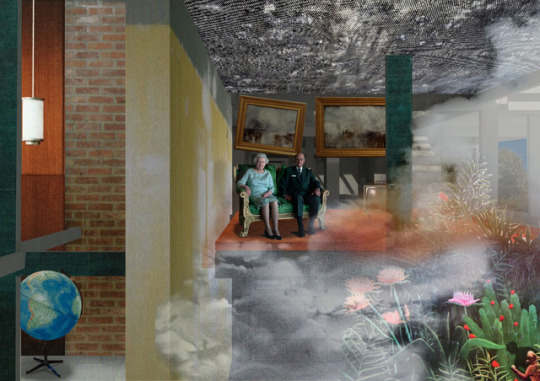
DTS 2 Workshop 4
Workshop 4 will inquire into the making of images. Employing techniques of implementing photography into constructed images.
0 notes
Photo
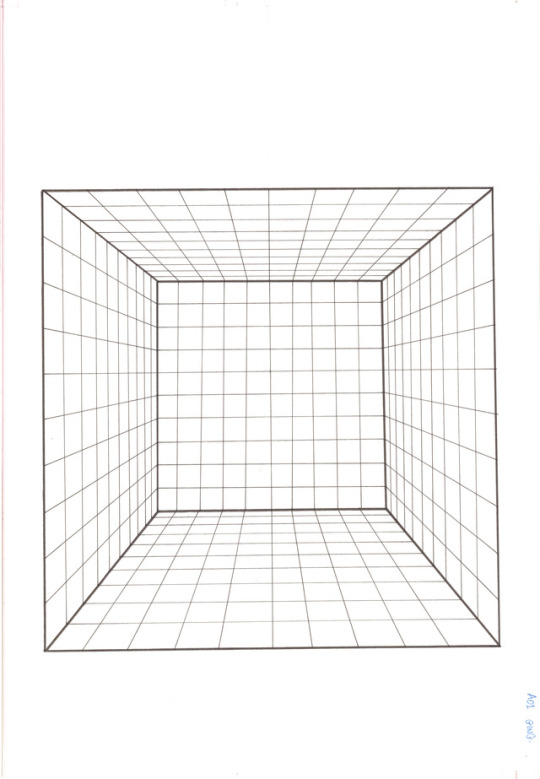

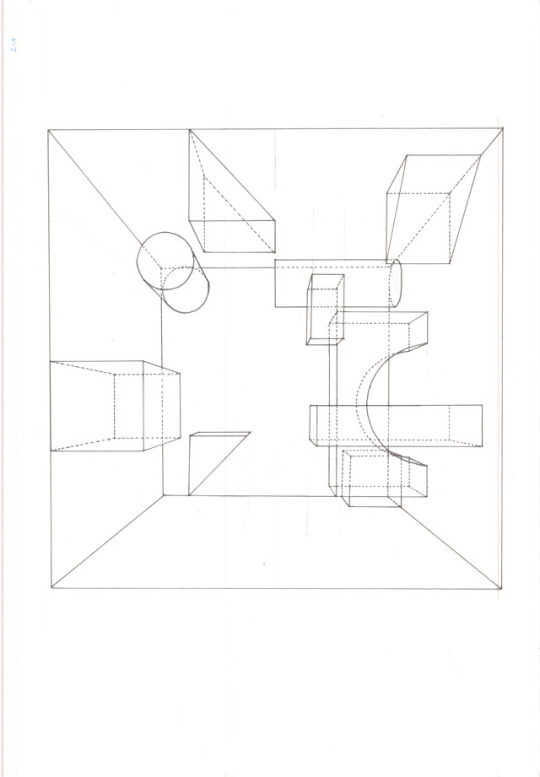



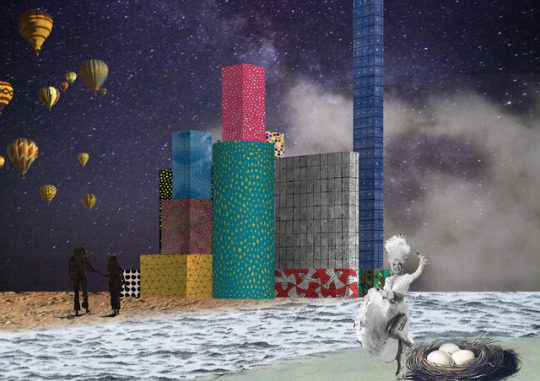
DTS1 Workshop 6
During this DTS workshop it’s about creating own spatial composition and define three different points of view: one, two and three point perspectives by using a digital tool, rhinoceros. After this viewport selection is the introduc- tion to the digital collage technique by Adobe Photoshop. The collage technique is introduced in this workshop with the compositionof point perspective view.
0 notes
Photo

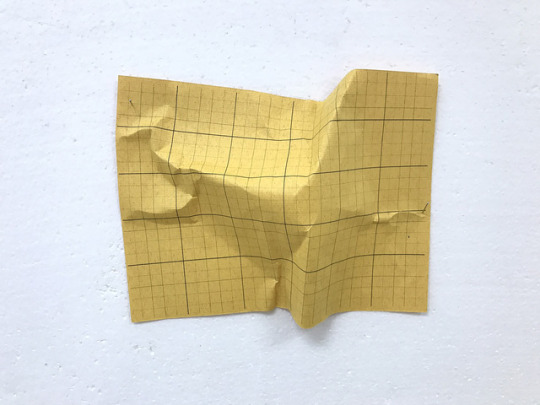
DTS1 Workshop 4
The fourth workshop in DTS1 will serve as an introduction to digital modeling in Rhinoceros. We will address how to draw curves and 3d model topography.
In this process, it gives the understanding generate continuous surface (digitally) using the gridded topography.Once the model is completed, there is a challenge to two simple exercises to generate variations of the model produced.
0 notes
Photo


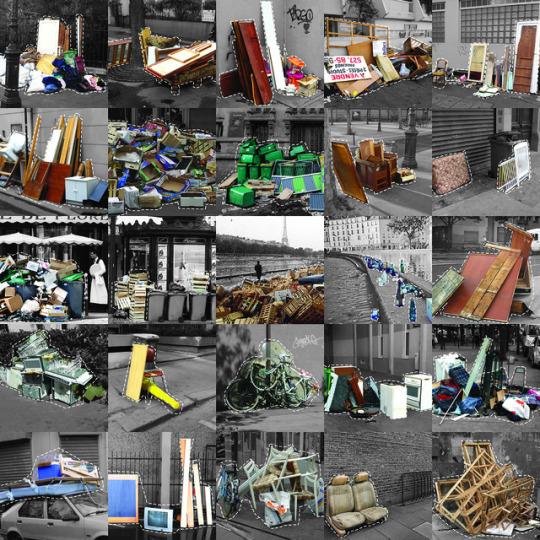

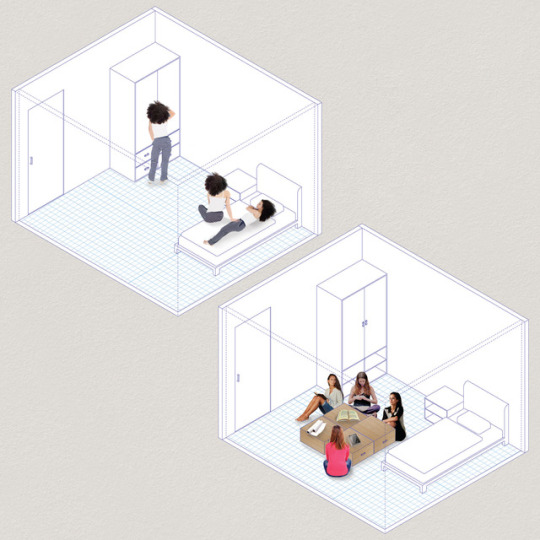


Design 2 Project 2.3, “Interior”
Taxonomy of the general programs in daily routine, starting from bedroom at the top of the page where all the activities start at the beginning of the day. This taxonomy mainly shows the dimension of the example of one standard room for a specific program. These chosen programs are the programs or activities provided in the building, however in this case the room is based on the standard room in normal life.
Distance Diagram related to the building design in the phase before where all programs are split by the area of circulation. This shows the distance taken in order for one occupant in the building to finish the daily routine through all the programs chosen. Comparing to the normal life, this circulation area within the building significantly increases the distance to travel to another room.
In this interior design, the direction is a bit different in much more abstract way. The starting point is from the story line of an occupant in the building who wants to complete the activities in the limited living unit given for only sleeping. The concept of "Disguised Interior" came up in order to complete this task to pretend that this special unit is only the normal unit like others within the building. The idea is "found objects" where the occupant will collect from the street in Paris which based on the movie in the very beginning of this project. This collection of trash show the possible choices as materials for the interior use within the living unit, which in this case is the bedroom.
0 notes
Photo
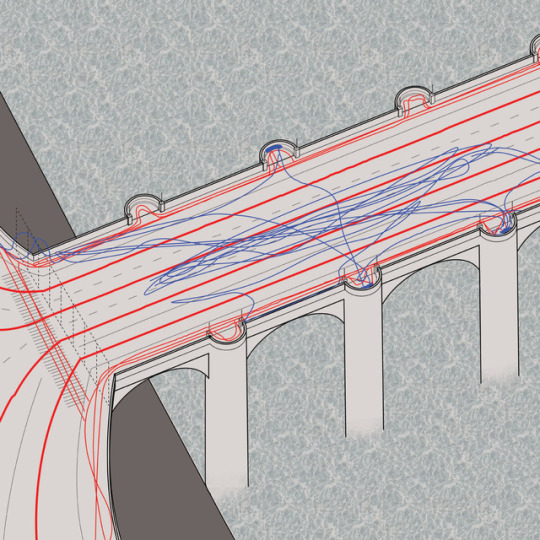
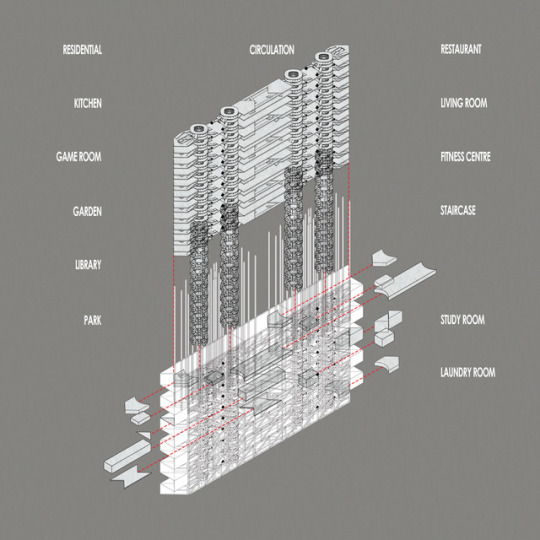
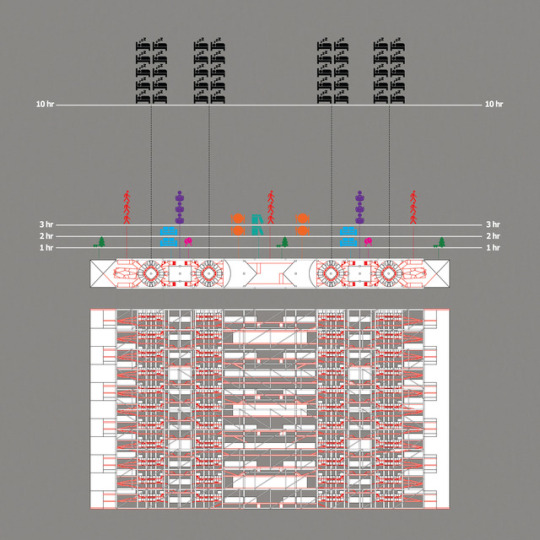
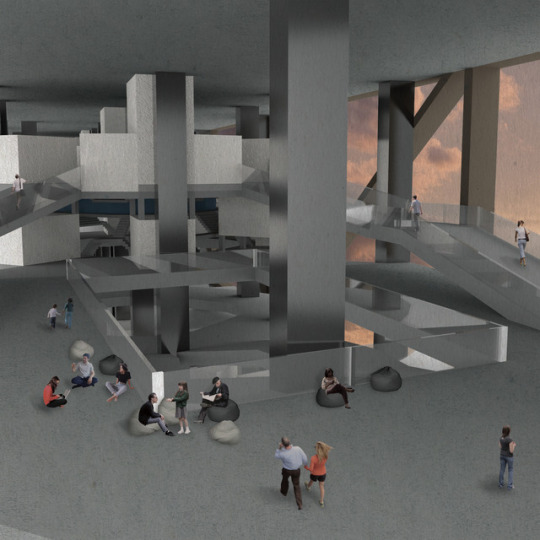
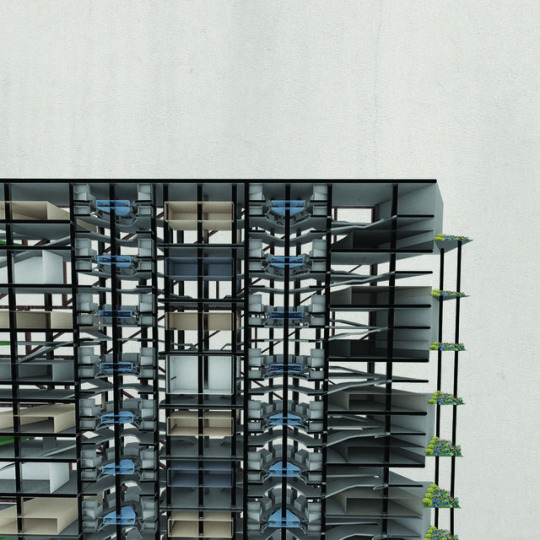
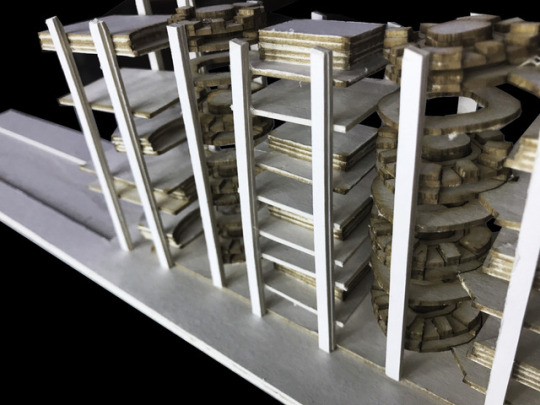
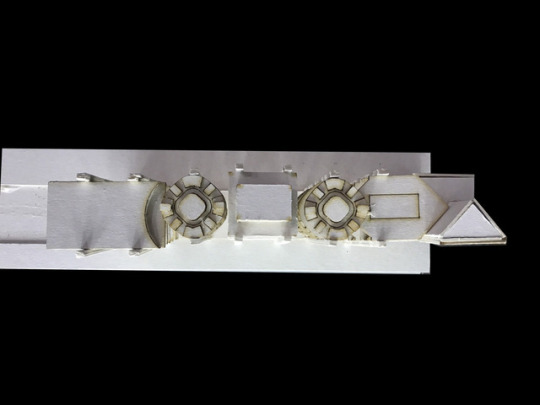
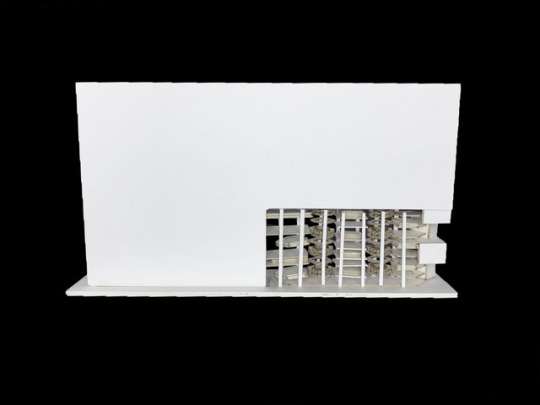

Design 2 Project 2.2, “Building”
Diagram is the movement diagram but more specific in the detail of comparision between the normal movement to the movement of the characters. It shows a big contrast in the way that normal movement is very uniform and static but the movement in blue is very dynamic unsteady and not uniform.
Coming to the design of the building within the designed city, the concept of "Split" is coming back in this phase. The "Split" in this building is defined by the distance that splits the area of each activity out by the circulation system. The time spent in each area is also split, which means that the time spent at the same or the nearby area is eliminated as the occupant needs to walk through the circulation in order to complete another action in the totally different area. Whereas compared to the normal building or house, each activity area mostly connect to another area for a different activity and the time spent in the nearby area is longer.
Exploded diagram shows the provided areas for different activities in this building and where each of them located in the building. It also point out the importance of the circulation in this building by the exploded view. The area and volume that the circulation takes place is the most area in this design and the greater split for each activity to be done.
The circulation area can be compared to the main bridge in the center of the city as the main dwelling space because it has enough space for the main circulation and the left over space can be taken to dwell in and do activities. It is also the place of connection and interaction as the living unit is separated and occupants need to spend most time in the circulation, they will interact with others in this area.
0 notes
Photo

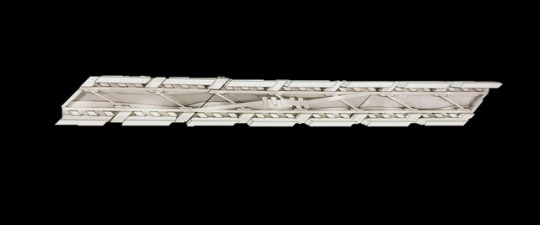

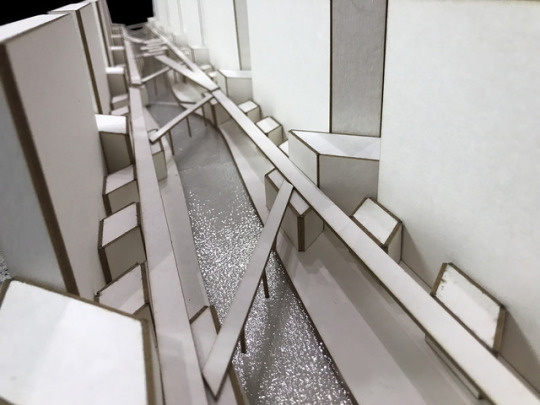
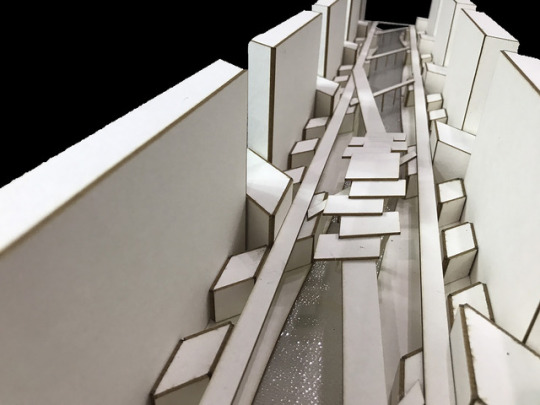


Design 2 Project 2.1, “City”
Given the inspiration from the film "Lover on the bridge" or "Les Amants du Pont Neuf" in French, the starting point of the project is based on the concept of unusual movements and daily routines of the 3 main characters on this bridge which was closed for the construction and became their home for a period of time.
The atmospheric representation shows the more dynamic actions caused from these characters comparing to how normal people use the bridge in the normal days when it is open. The lines show their movements that take up both across and along the bridge diagonally as they take this bridge as their dwelling units in both private and public ways.
Then moving to the design of the city based on the dwelling movement on the bridge, the idea of "Split City" was brought up from the analysis of the movement. At each of the intersection showed on the Atmospheric Representation, the space is used for dwelling activities and the change in velocity of the movements occurs
The main element in this design is the bridge that connects the whole city together from both across and along the river in the center. it provides more visibility across the city by its diagonal forms that also influenced from the movement in the movie. It is the main public space, but yet its intersection can transform into more private space to use for activities while the main path still provide the circulation space for the higher velocity movement.
The residential buildings act as the wall of the city which provide the full visibility from the building to people on the bridge and also from the bridge up to the building. As shown on the City View 1 that at each change in level there is also the split. The space on the side give the area for activities to occurs.
City View 2 shows the point of view towards the main bridge from the circulation bridge on the side. From the openness of the main circulation in this city, it allows citizens to see the flow of the movement which gives dynamic and lively senses to the city itself.
0 notes
Photo
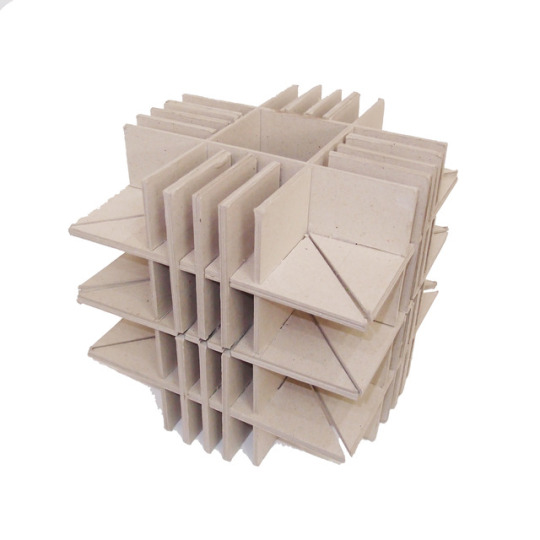


Design 1 Project 1.3, “Expansion”
Expansion - creating a model with designed mechanics in a system of expansion from 24x24x24 cube to 48x48x84 cube
0 notes
Photo

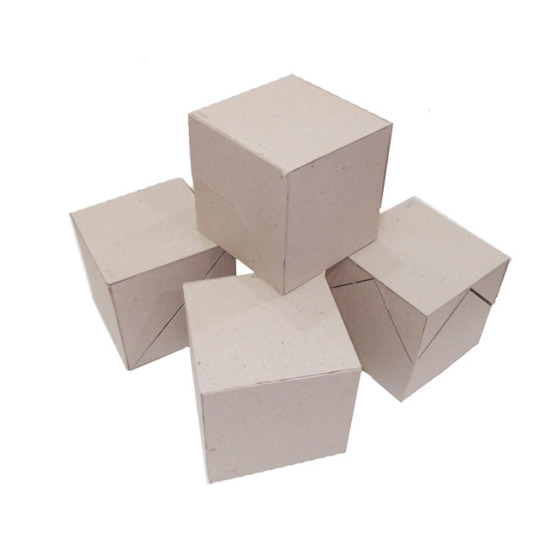

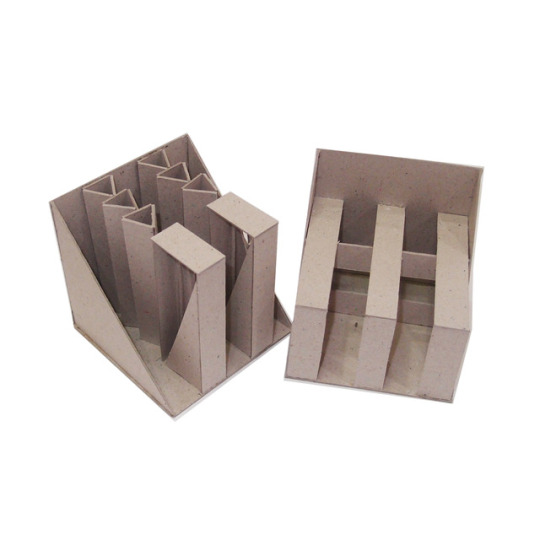
Design 1 Project 1.1, “System of Division”
Division - Defining a cut to separate a cube into 2 fragments
0 notes
Photo
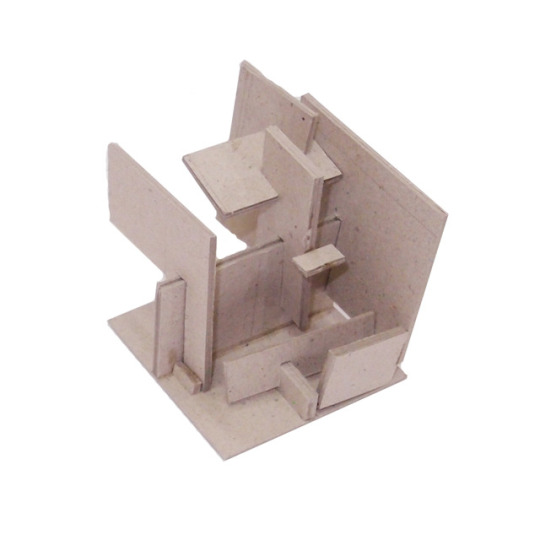



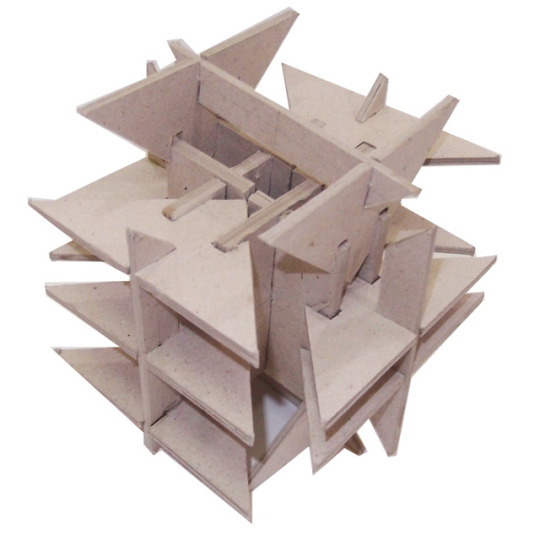
Design 1 Project 1.2, “Fragmentation”
Fragmentation - Defining a system through a set of 8 fragments, which forming a single 15x15x15 cube
1 note
·
View note
Photo
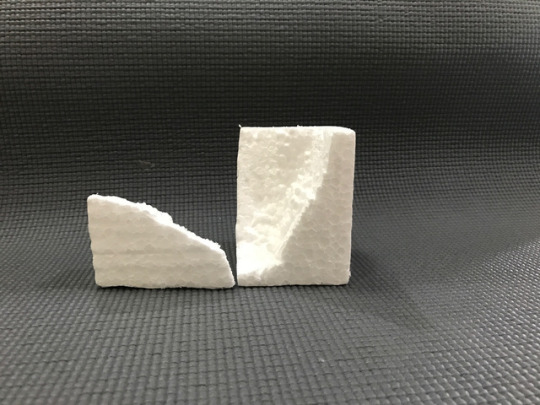
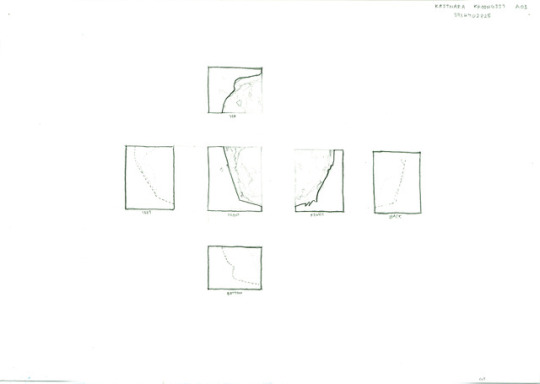
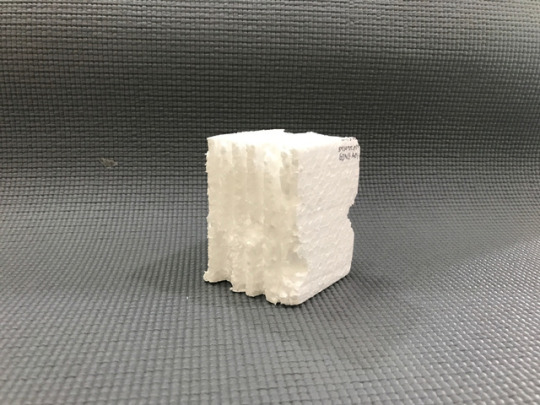
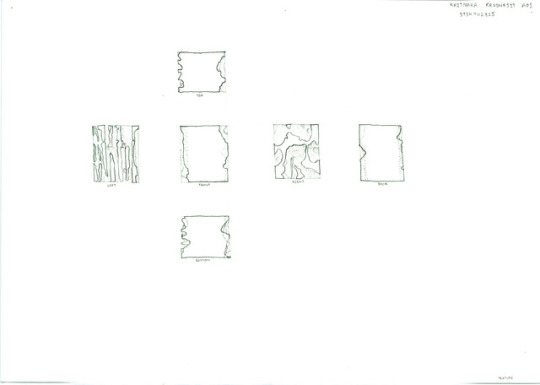
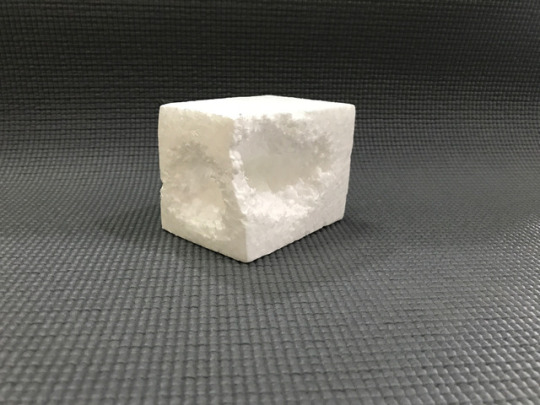
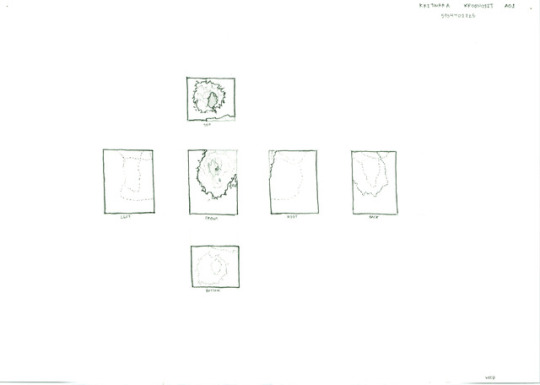
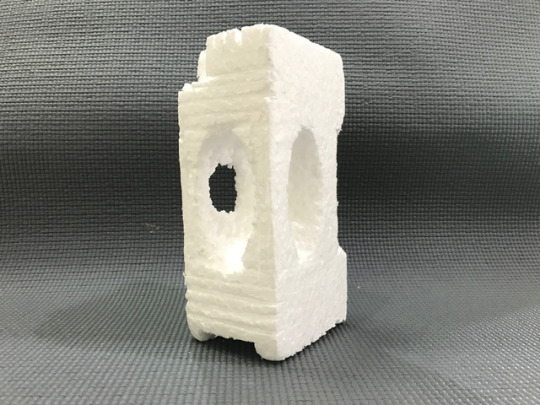
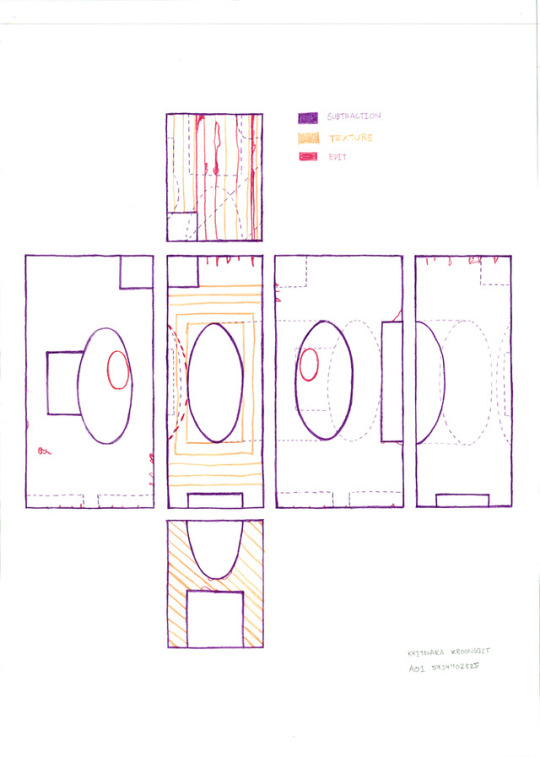
DTS1 Workshop 1
The first workshop in DTS introduces formal operations of material manipulation and its subsequent
representation through freehand drawing. Learning the use of line hierarchy throughout the process of representing the physical into the drawing
1 note
·
View note
Photo
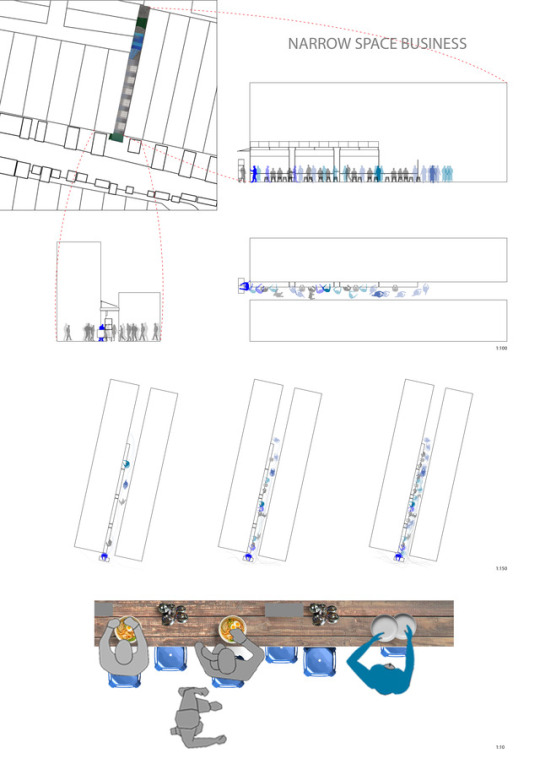
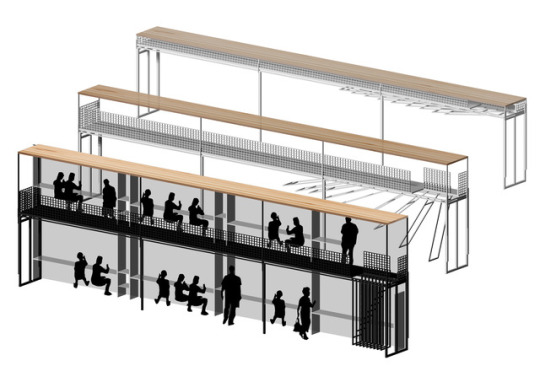

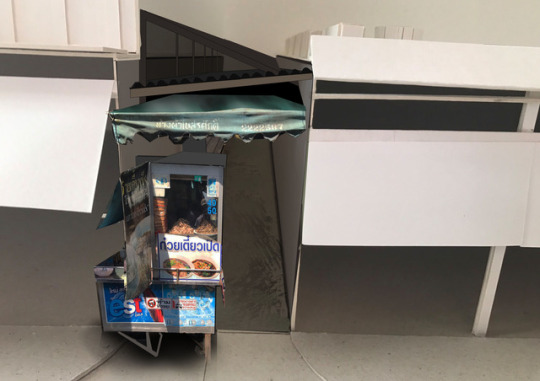
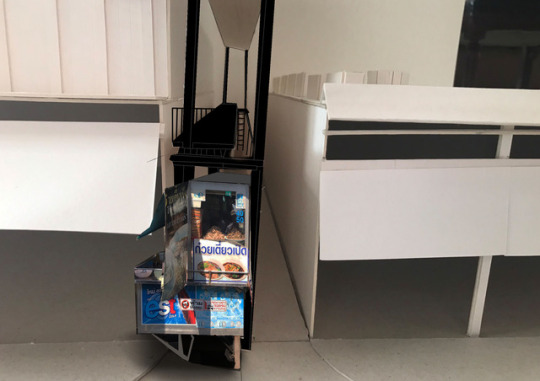
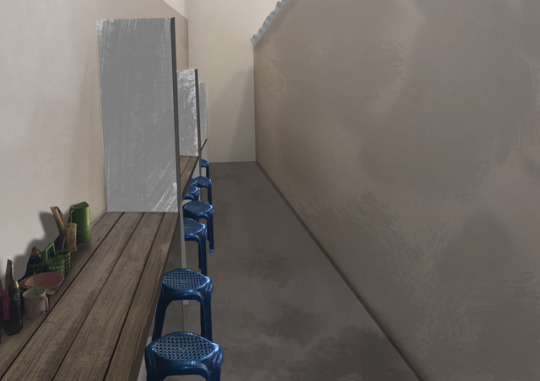
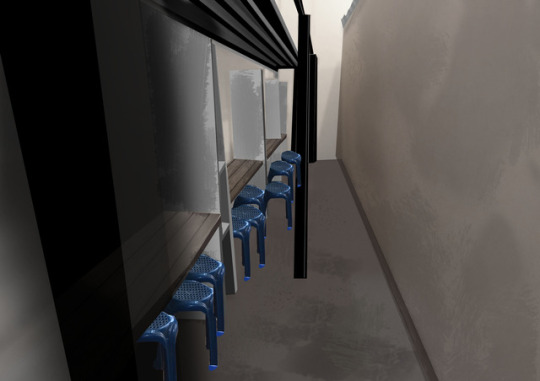
Design 2 Project 1.2, “Installation in Narrow Space”
This 2nd phrase of the project 'Situation' is the further investigation of action within the site related to the chosen parameters in prior phrase of the project. Students now get to observe the action that explain the most of the parameter and design the construction to create the changes within the field of chosen action.
In this particular project, it is narrowed down to only focus on the parameter of extremely narrow space of operation in the noodle shop and the movement of both workers and customers throughout the space.
1 note
·
View note
Photo
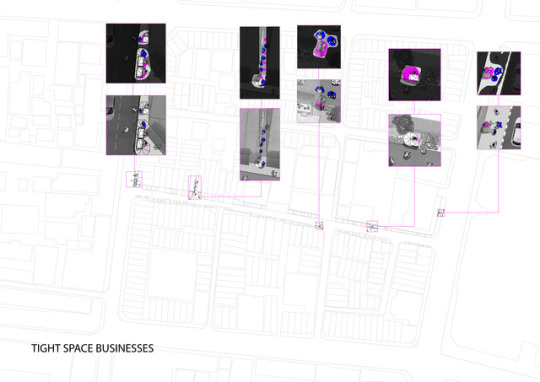
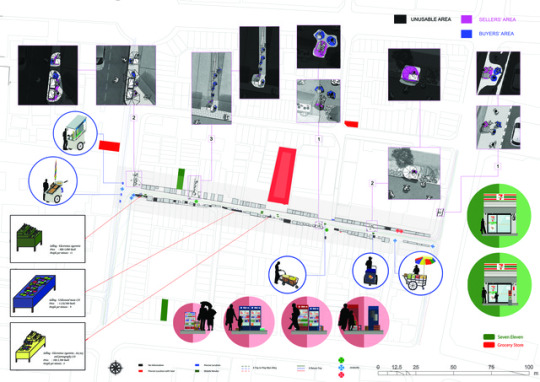
Design 2 Project 1.1, “Map”
This 1st phrase of the project of ’Situation’ is an introduction to the representation of situations and parameters in the format of ‘mapping’. Each of year one studio group is assigned to observes specific location throughout the capital, Bangkok. The observation needs to include the parameters chosen from 2 different categories of spatial and atmospheric. Students then start in designing the representative map of their individual parameter along with designing the collective map that includes all the layers of parameters from all students in their studio group.
1 note
·
View note
Photo

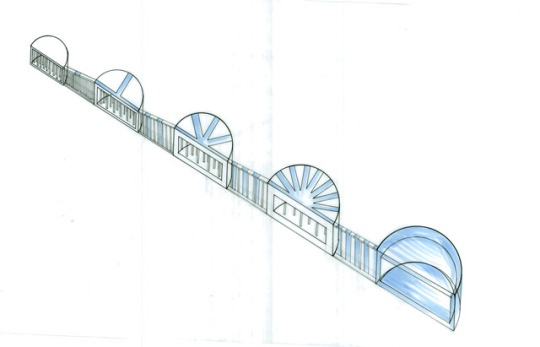

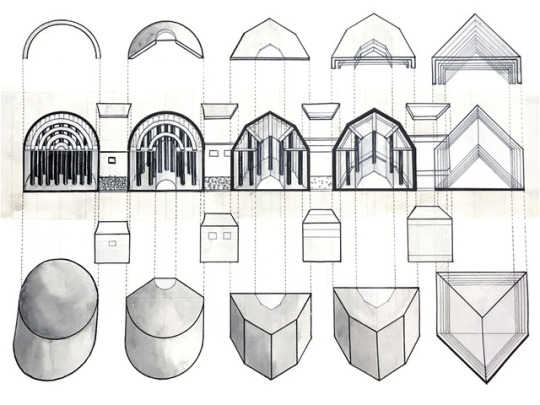
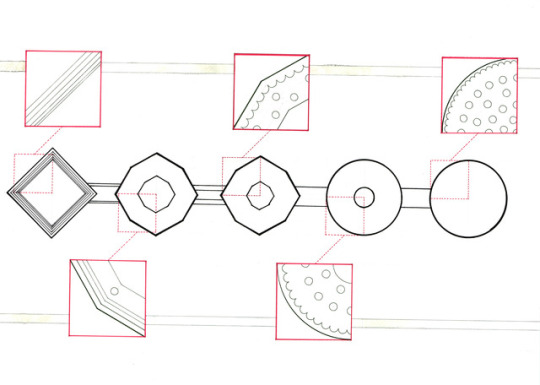
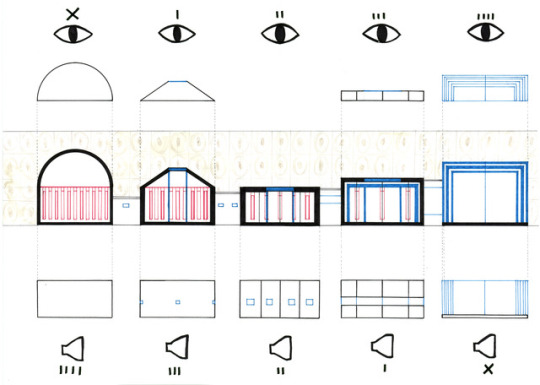
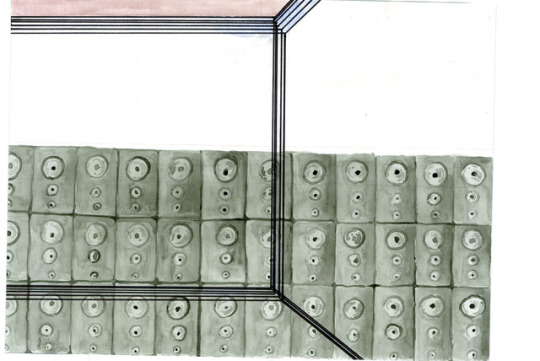
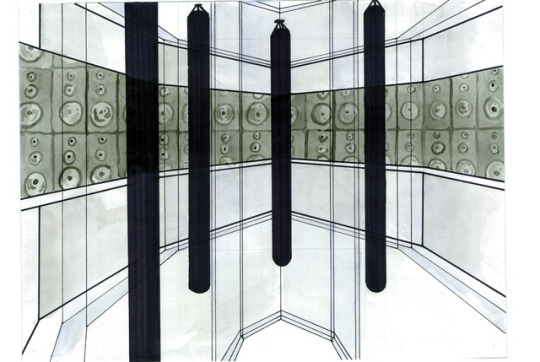
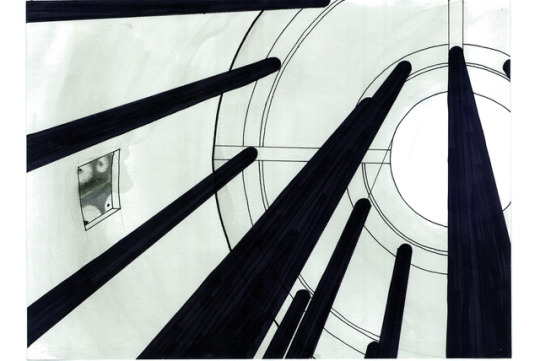
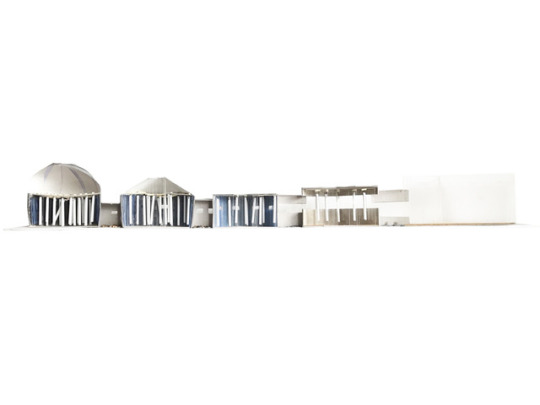
Design 1 Project 3.2, “Acousticophobia”
This last phrase of the project is the continuing working process from the first half of the project where students now have to design 5 rooms with a clear definition of the sequence. There is also the need to considering specific environments for the rooms to be in that will be the most suitable for each project and condition of the occupant.
The 1st version of the design of the sequence has the main concept of linking the feeling of hearing the seeing or playing with the occupant ability to visualise and imagine about noise from the chosen environment which is the tall wall constructed from many speakers to create the exaggerated feeling of worry and uncomfortableness
The occupant will start from the smallest room as shown from the left with no ability to see but full ability to hear as the room will be fully closed and filled with bells or chimes, then the ability to hear will continuously decreases until an occupant cannot hear at all in the last room. Reversely, the ability to see will continuously increases until the occupant will finish in the clear room made of glass in the last room of the sequence.
The thresholds are now developed into the resting space by the use of nature. The 1st threshold has mainly pebbles that will hit each other and create the most noise, the amount of pebbles will continuously decrease until reaching the last threshold with only sand on the floor of the threshold.
1 note
·
View note
Photo
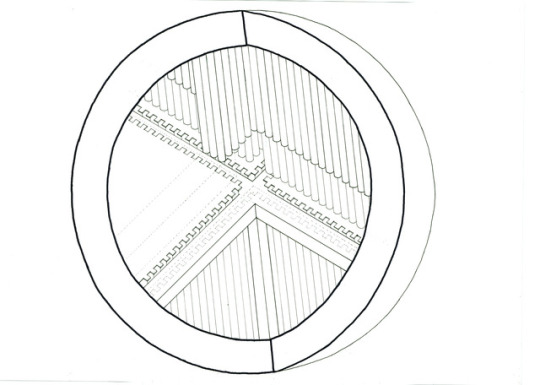
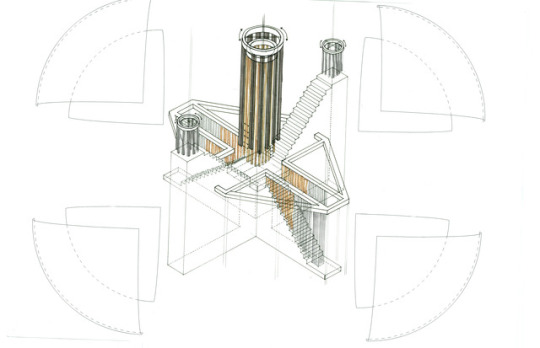
Design 1 Project 3.1 “Acousticophobia”
This 1st phrase of the project is the introduction to the design which considering the experience within the space. In this case each person is assigned with a specific phobia or philia to work with, the given task is to design a space or room for an individual with this specific condition to experience. Students used the inspirational images related to the given phobia or philia to start as a starting point in designing the unique space or room for an individual occupant to experience.
My given condition is 'Acousticophobia' or fear of noise. I decided to use the concept of overcoming the fear from enhancing the experience to the extreme or making the occupant listen to the noise created to pass through his or her own fear.
1 note
·
View note