Photo
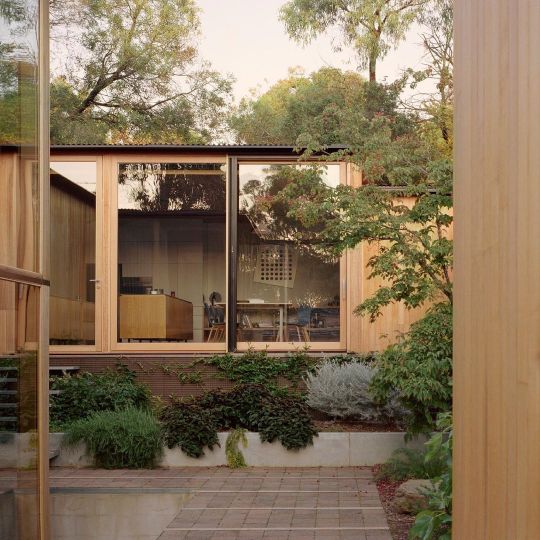
The new edition of @thelocalproject is chock-a-block full of excellent work, including @archier_ ‘s corner house. The building is a series of introspective frames wrapped around our garden, which contains plants that have have a special significance for its occupants. . The pictures are lovely and they’re by @arorygardiner. . . . #cornerhousearchier #house #architecture #landscape #rorygardiner #thelocalproject #_openwork (at Flinders, Victoria) https://www.instagram.com/p/CQLnBq4FXcr/?utm_medium=tumblr
2 notes
·
View notes
Photo
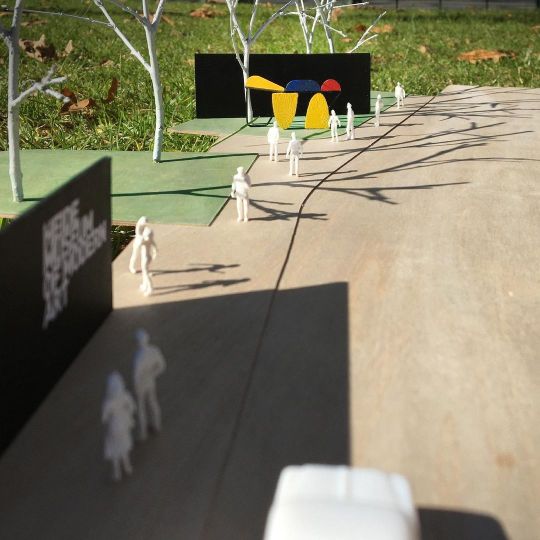
We’ve been working with our friends at the Heide Museum of Modern Art and icon-on-legs Garry Emery on the design of a new front entrance to the museum at Templestowe Road. The new entrance will transform the view of Heide from the road and create a much clearer upper entry to the park. As part of the new works, we will locate Peter D. Cole’s much loved sculpture ‘Red Hill, Black Hill, Green Hill’ at Templestowe Road, announcing Heide’s sculpture park and art galleries to all passers-by. It’s hoped the work will be complete for Heide’s 40th birthday this year. . Heide is a not-for-profit entity and is asking for community and member support to raise funds to complete the project. If you’re able to support them in any way, go to the ‘Help make Heide fabulous at 40’ link in the @heidemoma bio. All donations are tax deductable. . . . #EOFY #garryemery @peterdcoleart #landscape #architecture #landscapearchitecture #art #gallery #campus #heide #heidemoma #livinginaruin #heartgarden #landscapeofrooms #arch #architecturemodel #melbourne https://www.instagram.com/p/CPsJV-xlolW/?utm_medium=tumblr
#eofy#garryemery#landscape#architecture#landscapearchitecture#art#gallery#campus#heide#heidemoma#livinginaruin#heartgarden#landscapeofrooms#arch#architecturemodel#melbourne
0 notes
Photo
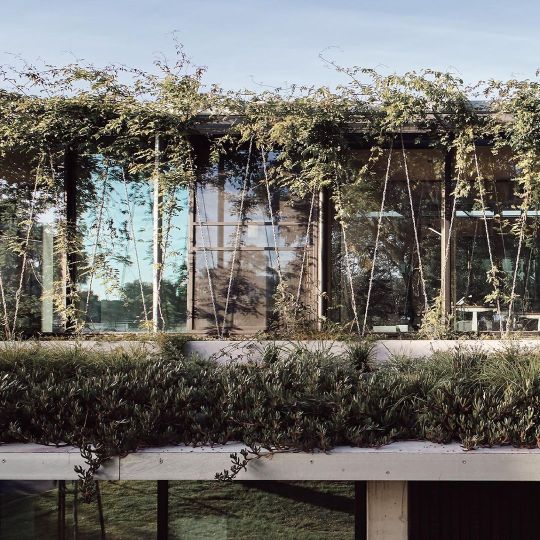
We are super delighted that our Albert Park Office and Depot project was awarded the Award of Excellence for Small Projects as yesterday’s AILA Victoria Awards. . The jury citation said in part “The Albert Park Office + Depot is exemplary in how it explores and challenges the rapport between landscape and architecture and how connection to place can be attained. The resultant outcome is both a dynamic and beautiful place to work and visit. The endemic ‘wild and parasitic planting’ that cloaks the building is sublime.” . Congratulations to our collaborators Christina Silk Office of Planting, Archier, Harrison and White, Hip V. Hype, to our clients Parks Victoria and to Accuraco and Building Engineering for managing and making it. . Photos : @peterbbennetts . . . @aila.victoria @_openwork @christinasilk_officeofplanting @archier_ #harrisonandwhite @hipvhype @parksvic #Accuraco @bldg.eng #aila #ailaawards #awards #landscapearchitect #landscapearchitecture #civiclandscape #civic #landscape #workplace #urbandesign #parks #openspace #gardens #smallprojects #publicspace #excellence #architecture #hattrick (at Albert Park, Victoria) https://www.instagram.com/p/CPpn7g9Fben/?utm_medium=tumblr
#harrisonandwhite#accuraco#aila#ailaawards#awards#landscapearchitect#landscapearchitecture#civiclandscape#civic#landscape#workplace#urbandesign#parks#openspace#gardens#smallprojects#publicspace#excellence#architecture#hattrick
0 notes
Photo
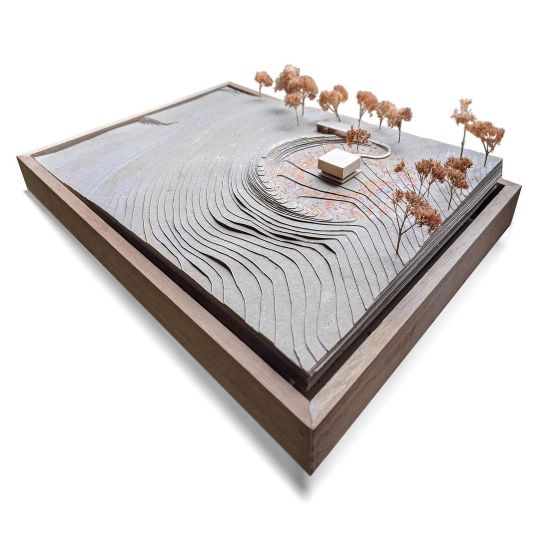
This is our working model for a new house in the country with @archier_ . A new fold in the existing landscape helps site the house, makes a buffer to the adjacent road and creates a contained middle ground of new flowering grasslands. The second image shows the model (working) with our own @_benjamink_ and the man who made the earth move. The final image shows the new landform with the sun rising around it. Work continues. . . . #middleground #house #architecture #dirt #landscape #haha #workingprogress #model #archimodel #landscapearchitecture #theyandoitpicturesque #earthworks #archier_ @_openwork (at Victoria, Australia) https://www.instagram.com/p/COd-Awllv7Y/?igshid=90kmr6ih9i3k
#middleground#house#architecture#dirt#landscape#haha#workingprogress#model#archimodel#landscapearchitecture#theyandoitpicturesque#earthworks#archier_
0 notes
Photo
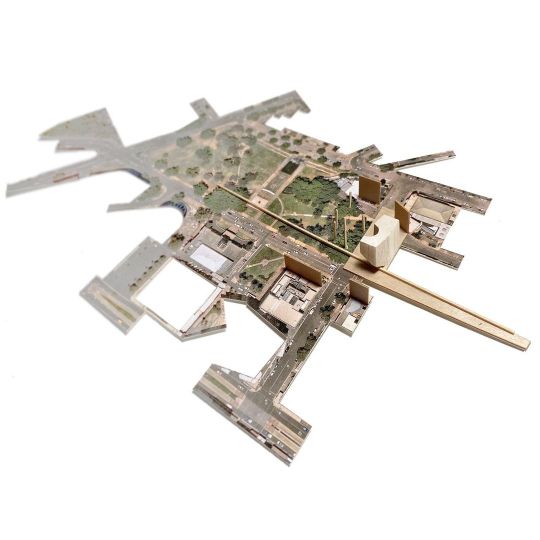
This is a model of urban misalignments and misregistrations that might form an armature for a new project. It’s a recent EOI for a University building done in collaboration with the excellent @rolandsnooks and #lauraharper with @finding_infinity @scottcarver_australia @wsp_australia and #drbrianmartin . . . #competition #architecture #landscapearchitecture #urbanism #fakeestates #armature #1to1000 #model #cities #almostalright (at Newcastle, New South Wales) https://www.instagram.com/p/COCiyq2lx8X/?igshid=5ze0x3aq5wfo
#lauraharper#drbrianmartin#competition#architecture#landscapearchitecture#urbanism#fakeestates#armature#1to1000#model#cities#almostalright
0 notes
Photo
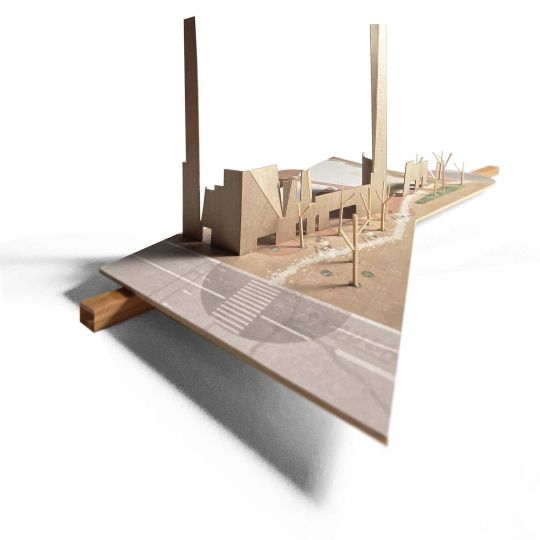
This is a model of a plinth as a host, a recent City of Sydney Design Excellence Competition entry for an office building in Green Square done in collaboration with the brilliant @studio__bright and wonderful @silvesterfuller. . Our entry speculated that the future project will succeed or fail as a consequence of how it engages with the street and with the public life of the city. This approach sees the plinth of the building (rather than the form above it) as the primary way of talking to scale, history, invitation and kindness. We see the plinth - designed as a collection of small grained frontages recalling of the site's industrial heritage - as a host for public life and as a host for the rambunctious parasitic planting that can be seen growing into lime mortar in Sydney buildings. . . . #studio_bright #silvesterfuller @cityofsydney #competition #architecture #landscapearchitecture #urbanism #kindness #pubtilemortar #plinth #model (at Green Square railway station) https://www.instagram.com/p/CNuRjqvlayM/?igshid=jtxcpkkilbsu
#studio_bright#silvesterfuller#competition#architecture#landscapearchitecture#urbanism#kindness#pubtilemortar#plinth#model
0 notes
Video
This is a very well judged introverted veranda. Thanks to @mathewvankooy and @johnwardlearchitects for willing it into being and allowing us to interlope and to @ash_keating for bringing the sky. . Thanks finally to all at @finding_infinity, to Alison Hammer and William Young for letting us live in their speculative city for a while and to Ross Harding for being the coolest Ring Master you could imagine. . We’ve very much enjoyed being able to contribute to this iteration of @a_new_normal_melbourne and look forward to the next steps. . In collaboration with @sixdegreesarchitects @clarecousins @dreamer.lab @editionoffice @fenderkatsalidis @fieldwork_architects @foolscapstudio @greenawayarchitects #greenshootconsulting @grimshawarch @ha_arc @hassell_studio @johnwardlearchitects @kennedy_nolan #nmbw @_openwork @wowowaarch (at Melbourne, Victoria, Australia) https://www.instagram.com/p/CNMkq1tnX7C/?igshid=vlfpy8i7ptyc
0 notes
Video
This is the unrenovated water closet of 130 Little Collins Street and some videos of people in London, Singapore, California and Perth drinking recycled water and … looking great. Thanks very much to dozens and dozens of #instagrammers who sent us their videos and thanks to #nmbw for being our cupboard mates and water buddies. . We’ve very much enjoyed being able to contribute to this iteration of @a_new_normal_melbourne and look forward to the next steps. . In collaboration with @sixdegreesarchitects @clarecousins @dreamer.lab @editionoffice @fenderkatsalidis @fieldwork_architects @foolscapstudio @greenawayarchitects #greenshootconsulting @grimshawarch @ha_arc @hassell_studio @johnwardlearchitects @kennedy_nolan #nmbw @_openwork @wowowaarch (at Melbourne, Victoria, Australia) https://www.instagram.com/p/CNMj_8LnUaM/?igshid=1n6ojt3kew0l2
0 notes
Video
This is the roof top of 130 Little Collins Street and the most photographed plants of #melbournedesignweek. Thanks very much to Kirk Bryant, Julie Hart, Danielle Taylor and to all at @plantmark and their growers for lending them to us. We’ve kept them safe and they’ll be back home next week. . We’ve very much enjoyed being able to contribute to this iteration of @a_new_normal_melbourne and look forward to the next steps. . In collaboration with @sixdegreesarchitects @clarecousins @dreamer.lab @editionoffice @fenderkatsalidis @fieldwork_architects @foolscapstudio @greenawayarchitects #greenshootconsulting @grimshawarch @ha_arc @hassell_studio @johnwardlearchitects @kennedy_nolan #nmbw @_openwork @wowowaarch (at Melbourne, Victoria, Australia) https://www.instagram.com/p/CNMXPUenHgn/?igshid=1fahpq84rkrhx
0 notes
Photo
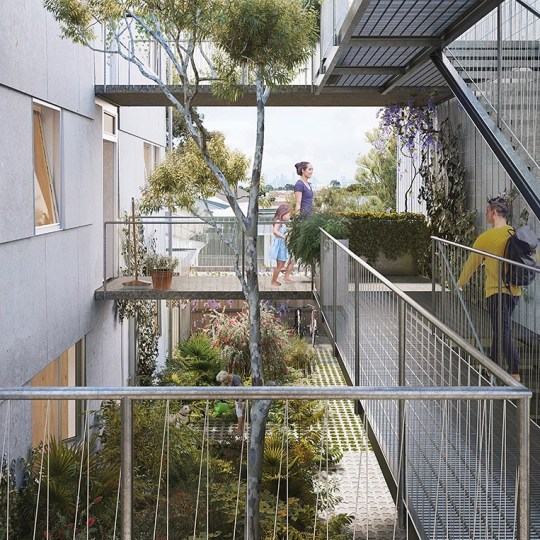
Congratulations to our friends @lisagarner and @andrej_vod from @lian_pty_ltd who have won The Victorian Government’s Future Homes Competition. We were lucky enough to assist in their Stage 2 entry. . The Future Homes initiative sets out to introduce a new type and scale of multi-residential development to Melbourne's existing middle ring suburbs, to better meet the needs of the city and its residents. . Lian’s entry FREESPACE attempts to provide a wider diversity of households with the equivalent advantages of the single-family home, ensuring a sense of privacy, generosity of space, ability to individualise and a strong sensory connection with the outdoors. . Competition collaborators: @lian_pty_ltd @_openwork @finding_infinity @woodsolutions_ws @xlamanz @choirender . Winning designs are also showing at @ngvmelbourne #melbournedesignweek2021 exhibitions at @msdsocial and @monasharchitecture . . . #futurehomes #architecture #housing #suburbs #melbourne (at Melbourne, Victoria, Australia) https://www.instagram.com/p/CNBZ2QOlpPw/?igshid=1gdvv2mu0rqh2
0 notes
Photo
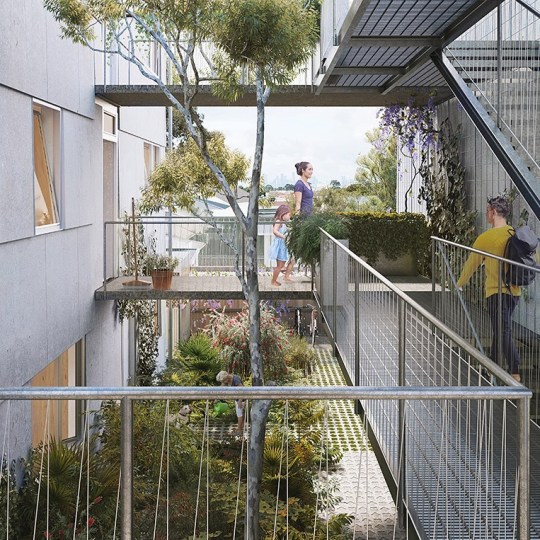
Congratulations to our friends @lisagarner and @andrej_vod from @lian_pty_ltd who have won The Victorian Government’s Future Homes Competition. We were lucky enough to assist in their Stage 2 entry. . The Future Homes initiative sets out to introduce a new type and scale of multi-residential development to Melbourne's existing middle ring suburbs, to better meet the needs of the city and its residents. . Lian’s entry FREESPACE attempts to provide a wider diversity of households with the equivalent advantages of the single-family home, ensuring a sense of privacy, generosity of space, ability to individualise and a strong sensory connection with the outdoors. . Competition collaborators: @lian_pty_ltd @_openwork @finding_infinity @woodsolutions_ws @xlamanz @choirender . Winning designs are also showing at @ngvmelbourne #melbournedesignweek2021 exhibitions at @msdsocial and @monasharchitecture . . . #futurehomes #architecture #housing #suburbs #melbourne (at Melbourne, Victoria, Australia) https://www.instagram.com/p/CNBZ2QOlpPw/?igshid=1gdvv2mu0rqh2
0 notes
Photo
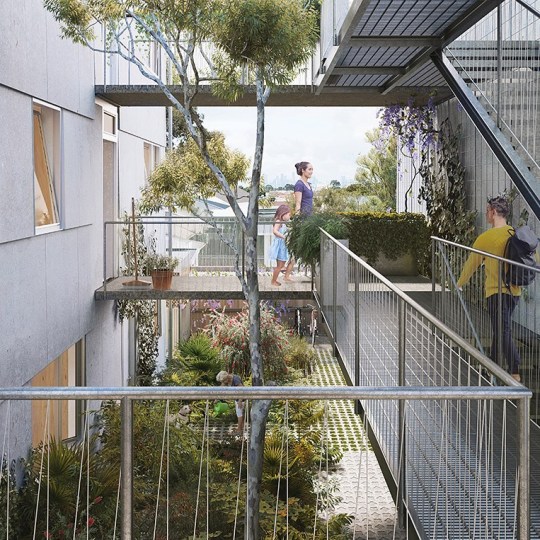
Congratulations to our friends @lisagarner and @andrej_vod from @lian_pty_ltd who have won The Victorian Government’s Future Homes Competition. We were lucky enough to assist in their Stage 2 entry. . The Future Homes initiative sets out to introduce a new type and scale of multi-residential development to Melbourne's existing middle ring suburbs, to better meet the needs of the city and its residents. . Lian’s entry FREESPACE attempts to provide a wider diversity of households with the equivalent advantages of the single-family home, ensuring a sense of privacy, generosity of space, ability to individualise and a strong sensory connection with the outdoors. . Competition collaborators: @lian_pty_ltd @_openwork @finding_infinity @woodsolutions_ws @xlamanz @choirender . Winning designs are also showing at @ngvmelbourne #melbournedesignweek2021 exhibitions at @msdsocial and @monasharchitecture . . . #futurehomes #architecture #housing #suburbs #melbourne (at Melbourne, Victoria, Australia) https://www.instagram.com/p/CNBZ2QOlpPw/?igshid=1gdvv2mu0rqh2
0 notes
Photo
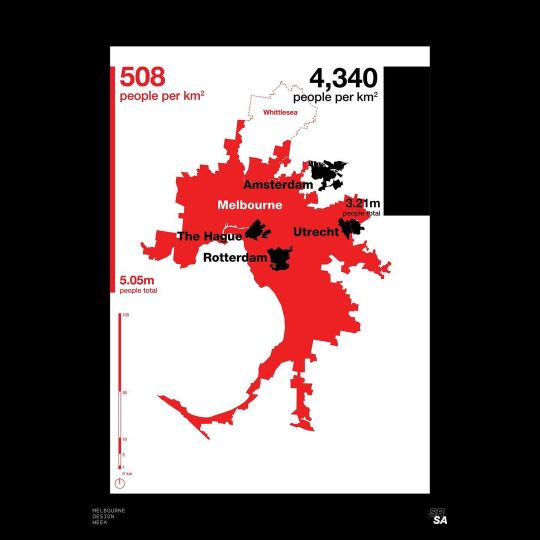
SUBURBAN REALISM: SCALE ABILITY EXHIBITION & SYMPOSIUM Presented by M@STUDIO and RMIT Architecture . SUBURBAN REALISM: SCALE ABILITY EXHIBITION . Suburban Realism: Scale Ability speculates that with a renewed civic and collective vision, Melbourne’s outer-edge suburbs might rival its prized inner-city neighbourhoods. Exhibition Team include: Dean Boothroyd (Project Leader); RMIT Architecture alumni curators Leona Dusanovic and Esteban Montecinos; contributions by RMIT Architecture alumni Lauren Garner, Kerry Kounnapis, Liam Oxelade, Thomas Sheehan, Michael Strack, Jeffrey Xu, Derrick Lim (Acidmaps), Teddy Bujor (Acidmaps), Anbin Hou (Acidmaps) and RMIT Architecture staff Professor Vivian Mitsogianni, Industry Professor (Urbanism) Mark Jacques and Dianna Wells. Where: RMIT Design Hub Gallery, Building 100, Carlton VIC 3053, Australia . https://designweek.melbourne/events/suburban-realism-scale-ability/ . SUBURBAN REALISM: SCALE ABILITY SYMPOSIUM . The exhibition is accompanied by a symposium with a panel of speakers from a range of backgrounds that speculate on the governing planning frameworks and development systems that form the fringe conditions and how these can be warped or reformulated toward alternative patterns and visions for future suburban needs. Panellists include: Mark Jacques (Openwork and RMIT Architecture, Alex Lawlor (Architectus), Tai Hollingsbee (GHD), Vivek Subramanian (Sandhurst Retail), Paul Fox (Curator, Business Analyst, Writer), Michelle Hamer (Visual Artist) and Simona Castricum (Musician, Performer, DJ and Architecture Academic). SYMPOSIUM TICKETS BOOK HERE: https://www.eventbrite.com.au/e/suburban-realism-scale-ability-symposium-tickets-14674419884 Image: by Mark Jacques and Dean Boothroyd. Background image by Martin Rowland. Photograph of M@STUDIO’s 2016 NGV Architecture Commission, Haven’t You Always Wanted…?, by Peter Bennetts . LINK IN BIO: https://linktr.ee/rmitarchitecture . . #rmitarchitecture #rmit #rmituniversity #architecture #civic #MDW #MelbourneDesignWeek #MDW2021 @mat_studio_architects @rmituniversity @ngvmelbourne @creative_vic #melbournedesignweek2021 (at Melbourne, Victoria, Australia) https://www.instagram.com/p/CM9ElPWlhJ2/?igshid=2m7ophscxo9w
#rmitarchitecture#rmit#rmituniversity#architecture#civic#mdw#melbournedesignweek#mdw2021#melbournedesignweek2021
0 notes
Photo
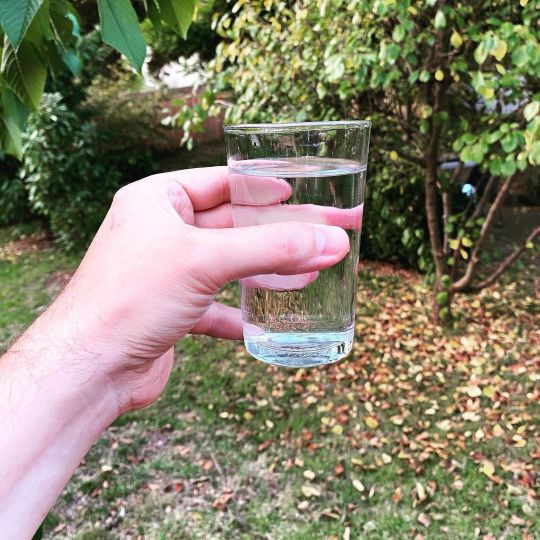
This is a glass of water. Do you live in London, Perth, Singapore or Orange County? If not, do you know someone who does? We need 10 seconds of your time to help make a movie for the @ngvmelbourne #ngvdesignweek for 2021 as a part of @a_new_normal_melbourne . Direct message for details. . . . #thanks (at Little Collins Street, Melbourne) https://www.instagram.com/p/CMl_83LFUiC/?igshid=4quidplhfvsl
0 notes
Photo
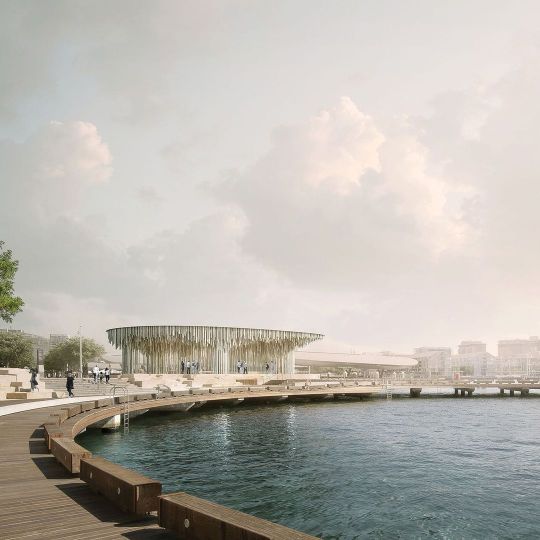
1/3 This is the Stage 2 entry by MUIR+OPENWORK+SARAH LYNN REES for the Barangaroo Pier Pavilion Competition. For this stage, we were joined by Doug Southwell from Scott Carver and Phil Gardiner from WSP. . We acknowledge the Gadigal. Their lands and waters, unceded. Their knowledge and generosity the foundation. . The landing. A site whose history is embedded in the culture of place. A place that was defined by the landscape that surrounded it. An edge that meets water that over time had evolved through erosion. A place that provided a livelihood and culture for those who lived there. Air, land, sky, water. . As time passed, the land was occupied by the colonisation of Sydney harbour. A place that then was defined through trade, the mercantile. Imprinting the edge through utilitarian arms of wharfs, the pier was defined as one that serviced the growing city. . 2020 our understanding of this place is now defined through a pier that bleeds into a promenade whose hovering piled structure is concealed by a new landform, a new edge returning its use to the civic. . The genealogy of the seaside pavilions coming out of the Victorian era popularized the ‘pleasure pier’ typology, a manufactured landscape suspended between sky and water. A fantastical setting dominated by the ornate and exotic architecture of these seaside palaces, amazing and entertaining the littoral vacationers. . Thank you to Infrastructure NSW, competition convener Stephen Varady and the jury for their consideration of our proposal. . It was excellent to be joined in Stage 2 by @durbachblockjaggers @retallackthompson @bohanejohn @lukepigliacampo and congratulations to @spresser who is the Stage 2 winner. . 📷 : dougandwolfviz . . . @muirarchitecture @_openwork @sarahlynnrees @jcbarchitects @scottcarver_australia @wsp_australia #sydney #designcompetition #architecture #landscape #landscapearchitecture #cities #urbanism #urbandesign #pierpavilion #infrastructurensw #barangaroo #barangaroopierpavilioncompetition #architecturecompetition #sydneyharbour @stephenvaradyarchitecture (at Barangaroo) https://www.instagram.com/p/CJISeorlceX/?igshid=gposko6bpmks
#sydney#designcompetition#architecture#landscape#landscapearchitecture#cities#urbanism#urbandesign#pierpavilion#infrastructurensw#barangaroo#barangaroopierpavilioncompetition#architecturecompetition#sydneyharbour
0 notes
Photo
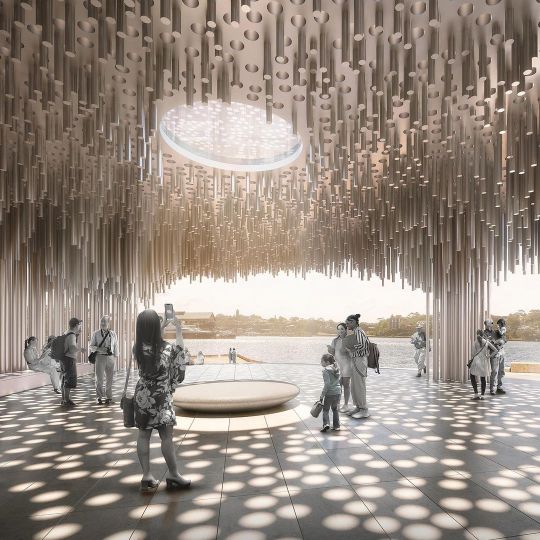
2/3 This is the Stage 2 entry by MUIR+OPENWORK+SARAH LYNN REES for the Barangaroo Pier Pavilion Competition. For this stage, we were joined by Doug Southwell from Scott Carver and Phil Gardiner from WSP. . The pavilion stands as a nod to the times past and the future use of this place. . This is a place that is for celebrating the fantastical. An ornate interior. The view up and out. The shadow cast. A shadow defining the ornament of place. And it’s living memory. . A place that responds to the value of place. The western aspect towards the headlands. An unencumbered view. An unencumbered outlook. An unencumbered place a. A place that shimmers and shifts. Robust yet delicate. . Thank you to Infrastructure NSW, competition convener Stephen Varady and the jury for their consideration of our proposal. . It was excellent to be joined in Stage 2 by @durbachblockjaggers @retallackthompson @bohanejohn @lukepigliacampo and congratulations to @spresser who is the Stage 2 winner. . 📷 : dougandwolfviz . . . @muirarchitecture @_openwork @sarahlynnrees @jcbarchitects @scottcarver_australia @wsp_australia #sydney #designcompetition #architecture #landscape #landscapearchitecture #cities #urbanism #urbandesign #pierpavilion #infrastructurensw #barangaroo #barangaroopierpavilioncompetition #architecturecompetition #sydneyharbour @stephenvaradyarchitecture (at Barangaroo) https://www.instagram.com/p/CJISc6el8mW/?igshid=1tq4f0pbnurla
#sydney#designcompetition#architecture#landscape#landscapearchitecture#cities#urbanism#urbandesign#pierpavilion#infrastructurensw#barangaroo#barangaroopierpavilioncompetition#architecturecompetition#sydneyharbour
0 notes
Photo
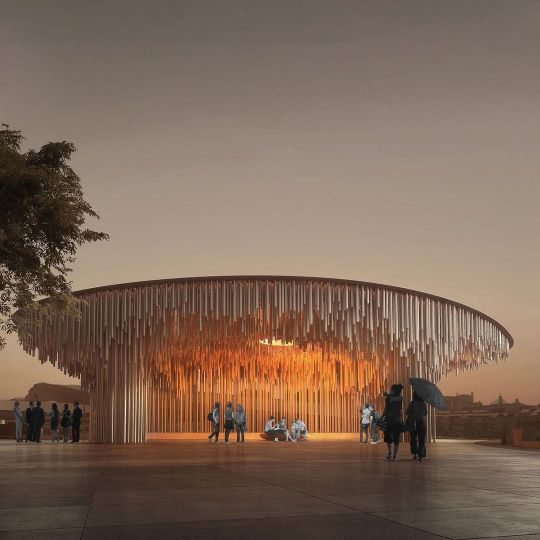
3/3 This is the Stage 2 entry by MUIR+OPENWORK+SARAH LYNN REES for the Barangaroo Pier Pavilion Competition. For this stage, we were joined by Doug Southwell from Scott Carver and Phil Gardiner from WSP. . Singular in its appearance as an object on edge. Land that hovers and defines its place through occupation of the new. A space that is occupied through a defined ground plane that therefore celebrates the ceiling above. A projected light defined through a patternation. The night sky and Hawksbury sandstone formations. Ornament. . A single material applied to define ceiling, roof, ornament. Structure as ornament, ornament as structure. Every part contributes to the greater whole. A formed object as much as an assembled structure. Stainless steel tube and plate define column, roof, light penetrations, bracing, drainage and wind breaks. . This is not about assuming but rather providing a framework for engagement with Gadigal. The concept is intended to allow those who enter to form their own memories, bring their own interpretations. The design represents an imagination of opportunity. Place. . Thank you to Infrastructure NSW, competition convener Stephen Varady and the jury for their consideration of our proposal. . It was excellent to be joined in Stage 2 by @durbachblockjaggers @retallackthompson @bohanejohn @lukepigliacampo and congratulations to @spresser who is the Stage 2 winner. . 📷 : dougandwolfviz . . . @muirarchitecture @_openwork @sarahlynnrees @jcbarchitects @scottcarver_australia @wsp_australia #sydney #designcompetition #architecture #landscape #landscapearchitecture #cities #urbanism #urbandesign #pierpavilion #infrastructurensw #barangaroo #barangaroopierpavilioncompetition #architecturecompetition #sydneyharbour @stephenvaradyarchitecture (at Barangaroo) https://www.instagram.com/p/CJISbNwFtAb/?igshid=18h5i9n0q5p24
#sydney#designcompetition#architecture#landscape#landscapearchitecture#cities#urbanism#urbandesign#pierpavilion#infrastructurensw#barangaroo#barangaroopierpavilioncompetition#architecturecompetition#sydneyharbour
0 notes