Photo
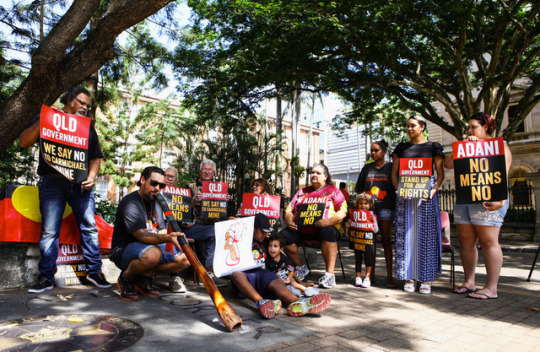
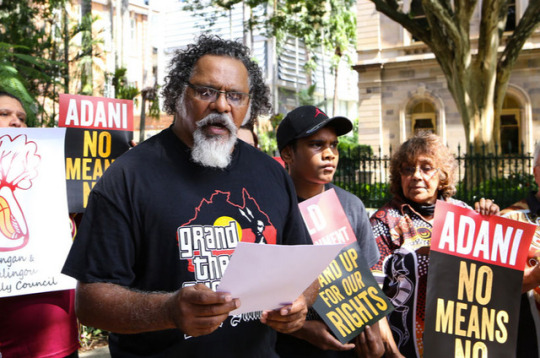


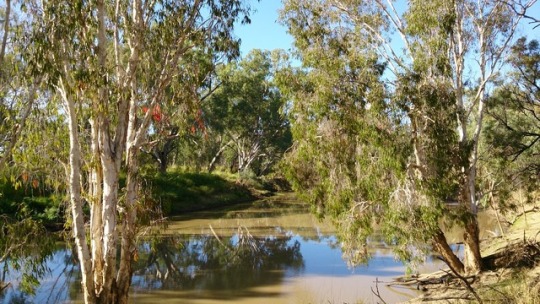
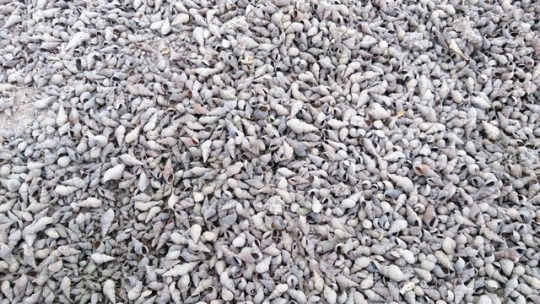

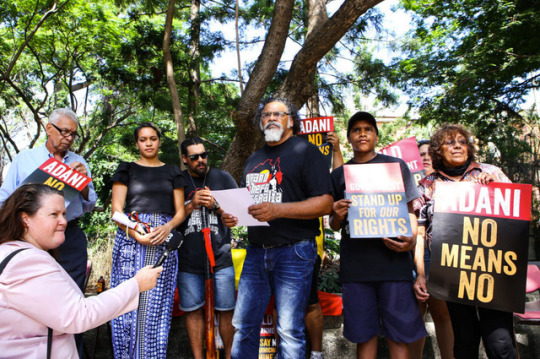
ON OUR WEBSITE
Adani’s proposed Carmichael coal mine poses not just a unconscionable impact on the environment, but to the traditional owners of the land. Taking the fight to the fossil fuel industry at just 22-years of age, Murrawah Maroochy Johnson of the Wangan and Jagalingou (W&J) Traditional Owners Family Council has been a resolute opponent, spreading the message against the coal mine throughout Australia and overseas.
Much of the future of the Adani project rests on a complex and constraining piece of legislation called the Native Title Act (NTA). Originally brought into law in 1993 following the landmark Eddie Mabo case, in which the premise of terra nullius (literally ‘nobody’s land’) was overturned, the NTA was initially intended to make it possible for traditional owners to protect sacred land and challenge developments. But a September 1998 amendment weakened the legislation considerably – in particular, the addition of the ‘Right to Negotiate’ subsection– which Murrawah suggests forces traditional land owners into conceding many unjust issues.
“I would argue that [the Right to Negotiate] occurs with Aboriginal people under duress. Because what happens is that if you don’t negotiate, if you refuse to meet and if you don’t consult? These developers will just go for compulsory acquisition anyway. There’s little chance for compensation, and there’s no chance for Aboriginal people to have any say over what happens to their Country,” says Murrawah.
After travelling to North America, Europe and Asia to meet with numerous bank executives, Murrawah and the W&J Traditional Family Owners Council have to date successfully blocked lending to Adani for the establishment of the coal mine. While other environmental groups have aligned themselves against the project, Murrawah believes the so-called 'black–green alliance' is inherently paternalistic, adding that the W&J’s campaign must continue its independence if their lands are to be saved from destruction.
"Those in charge of environmental NGOs assume that if they care about the environment and I am Aboriginal that we should go together. But I argue that if you struggle with white supremacy, the patriarchy and homophobia but are anti-Indigenous or anti-black, then no, we don’t go together.”
Photos: Wangan & Jagalingou Traditional Owners Family Council.
#Environment#Roj Amedi#W&J Traditional Family Owners Council#Murrawah Maroochy Johnson#Indigenous rights#Native Title Act#Fossil Fuels#Adani Carmichae#NativeLivesMatter
6 notes
·
View notes
Photo
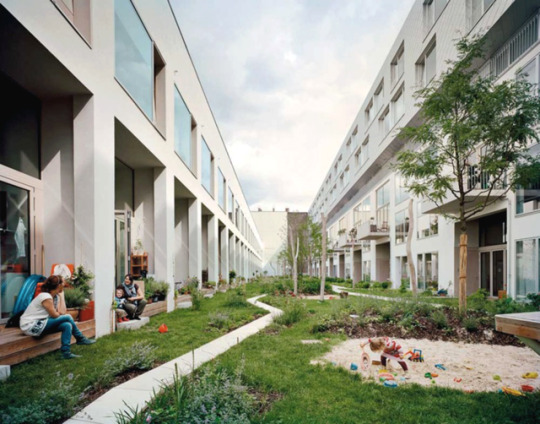
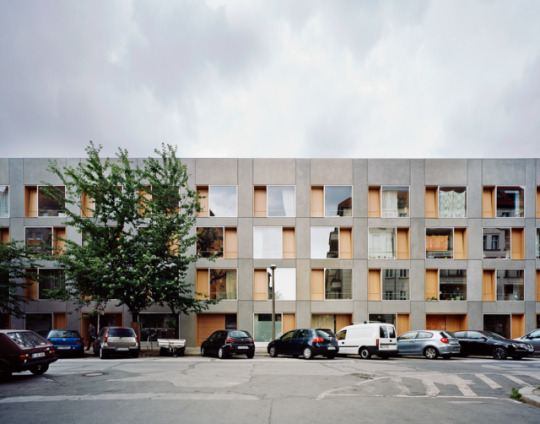
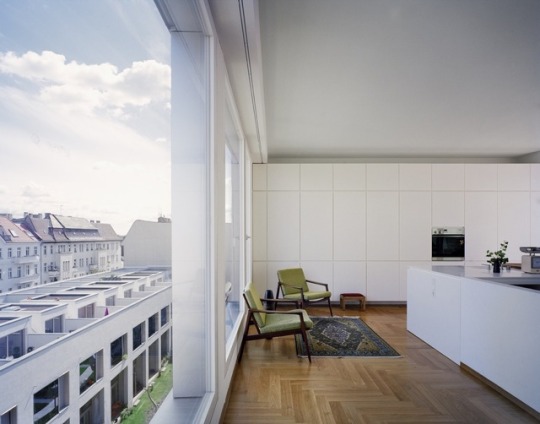
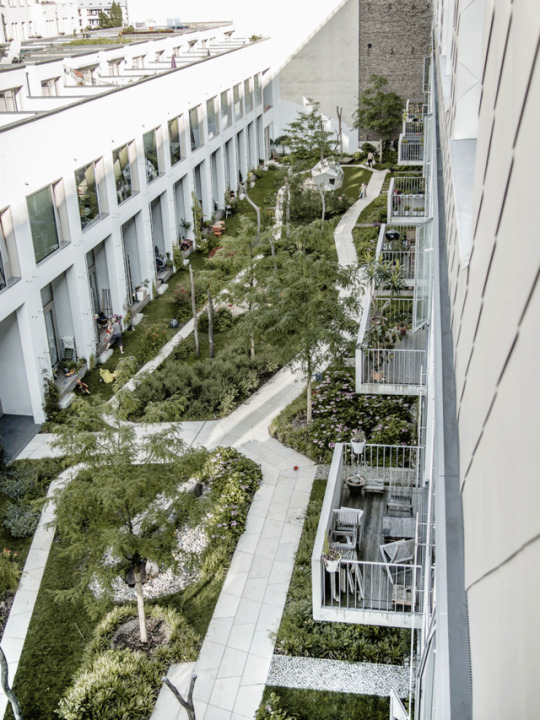
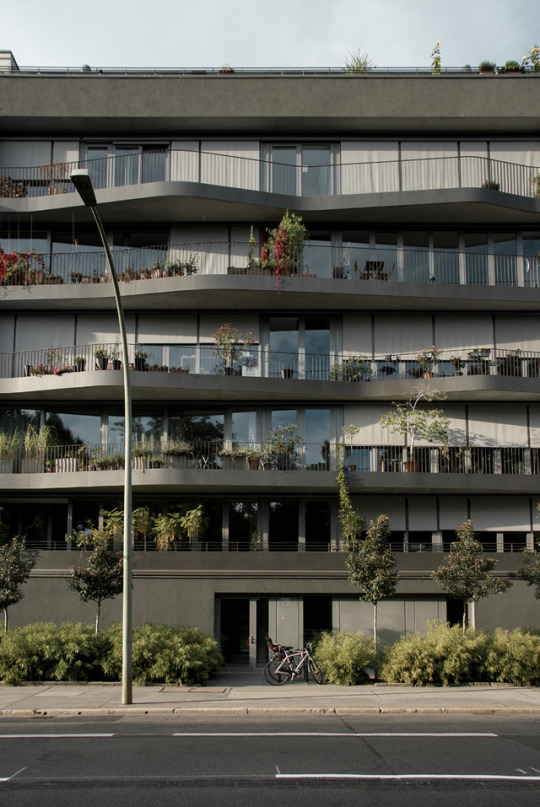
ON OUR WEBSITE
In our latest Blueprint City article, courtesy of Future West (Australian Urbanism), architect, curator and author Kristien Ring joins former Victorian and WA government architect Geoffrey London to discuss the rise of Berlin’s citizen-driven apartment developments – a model known as ‘Baugruppen’.
Different to co-housing and other similar schemes, Baugruppen is an ownership-based model co-initiated by an architect in collaboration with the development’s future residents. While the owners buy the site together and share some facilities, Baugruppen residents consider what elements are shared at the outset of the project, often leading to more private spaces than other models. However owners are becoming increasingly accustomed to sharing amenities, with a shift towards incorporating shared spaces becoming more common.
“The more pragmatic view is that the people have their own apartments, and that’s the centre of their life, but they also share things that make their life in the city better, such as common spaces where children can play in the afternoon,” says Kristien.
Compared to traditional residential developments, Kristien says the Baugruppen model places a much greater emphasis on green space and build quality, which “can exceed that of anything else on the market”. The developments often activate street frontages with local mixed use businesses and homes can cost 20% less than in the standard housing market. Viewing Perth as a city with great potential for Baugruppen-style developments, Kristien believes citizen-driven developments are a way to diminish shortcomings in the current market.
“Baugruppen brings in people with a lot of ideas about how they want the urban environment to be, and working together with architects helps get excellent design solutions. People make entirely different decisions when they are going to live there themselves.”
Head to the Assemble Papers website to read the full conversation between Kristien Ring and Geoffrey London. This is the fourth article we’re sharing from Future West (Australian Urbanism) – a new print publication looking at the future of urbanism through the lens of Perth and Western Australia.
Photos by Simon Menges.
#Blueprint City#Kristien Ring#Geoffrey London#Baugruppen#Cohousing#Apartments#Built environment#Cities#Community#Perth#Berlin#Simon Menges
3 notes
·
View notes
Photo
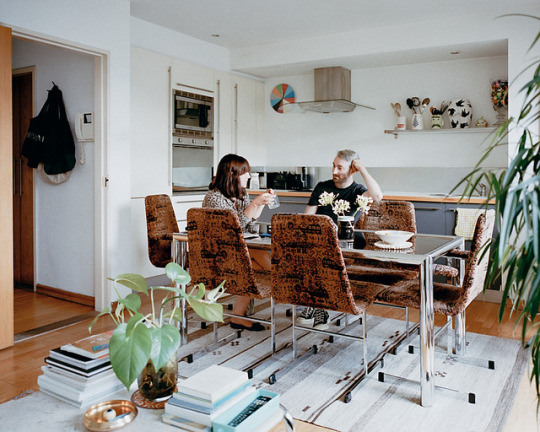
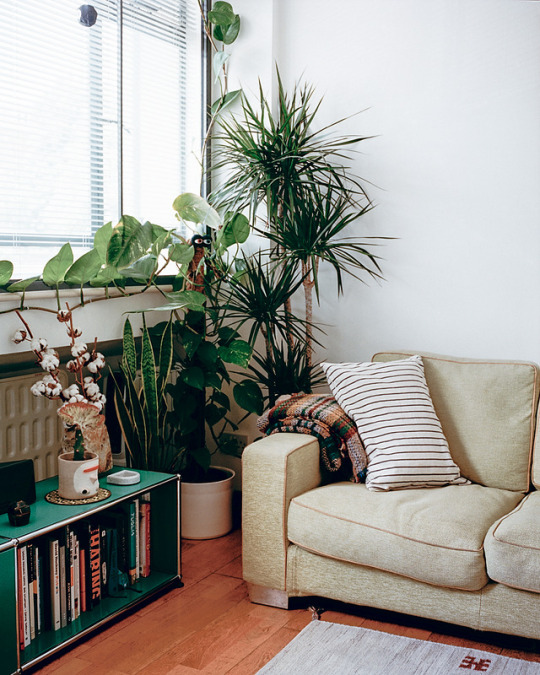
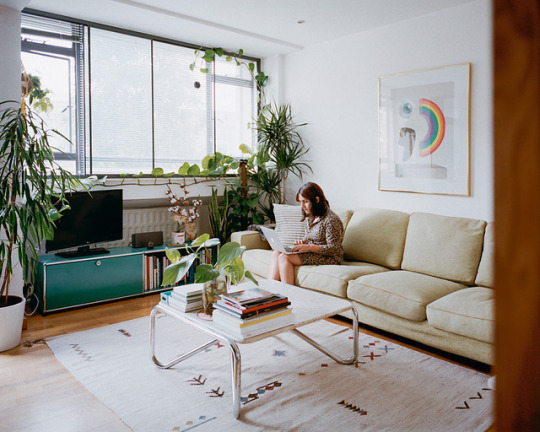
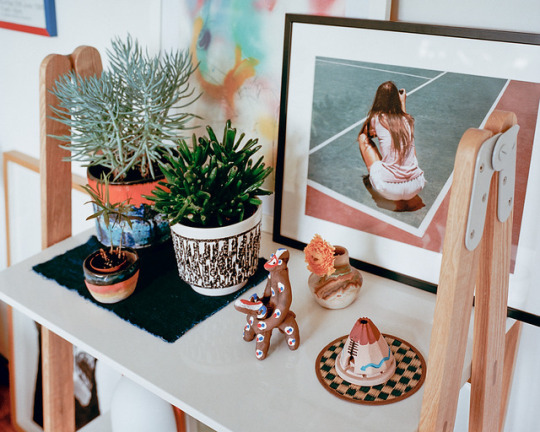
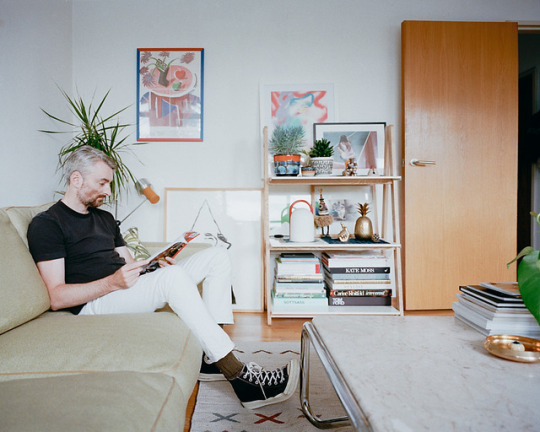
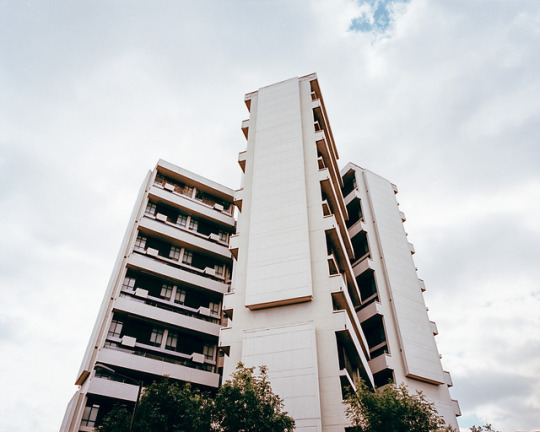
ON OUR WEBSITE
Amee Patel and Karl Maier’s maisonette is located inside London’s historic Keeling House – one of the city’s best examples of postwar Brutalist architecture. Built in the inner suburb of Bethnal Green, Keeling House was completed in 1957 and housed low-income residents until its closure in 1993 due to safety concerns. Sold to a private developer in 1999 and converted into modern apartments, Karl (one half of design duo Craig & Karl) moved into Keeling House in 2012. While gentrification of inner London has resulted in many being priced out of the area, Karl says the surrounding neighbourhood maintains much of its original charm.
“Our end of Hackney Road (in between Bethnal Green, Hackney, Victoria Park and Hoxton) is still resolutely clinging on. Our local shop is still the corner shop, there are very few new builds in our immediate vicinity, and our neighbours come from a range of different backgrounds,” says Karl.
Unlike Karl, who moved to London after a long stint in Sydney, Amee (of PR consultancy firm AMPR) has lived in London her entire life and has seen the “clashing” of new and old take place over numerous years. Describing London as an eclectic mix of “culture, art, green spaces and places to eat,” Amee explains how the couple appreciates the way the Denys Lasdun-designed building was created with “real function in mind”. The interaction of residents was a primary concern of the original design, with the four wings of Keeling House facing into each other to bring people together, while the balconies face away to maintain private sanctuaries.
Says Amee: “If you look at the plans for Keeling House, it was intended to be like Le Corbusier’s ideal living environment, in contrast to so many soulless new builds. The layout of the apartments (which is pretty much the same all the way up) gives us a lot of space.”
Photos by Morgan Brown.
#Living Not Decorating#Keeling House#Apartments#Brutalist#Architecture#London#Bethnal Green#Karl Maier#Amee Patel#Interiors#home#design#decoration
2 notes
·
View notes
Photo
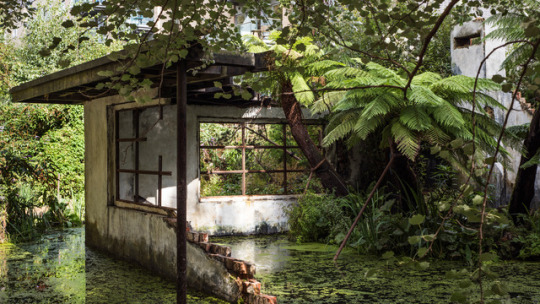
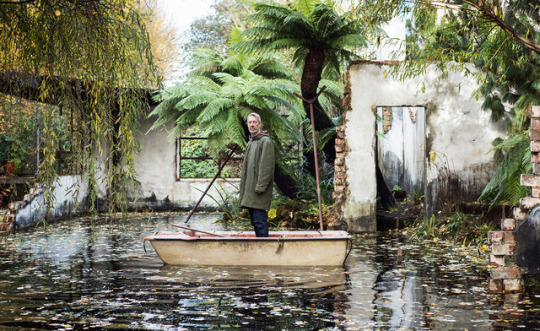
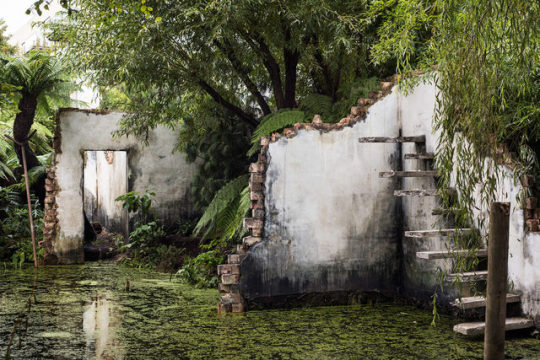
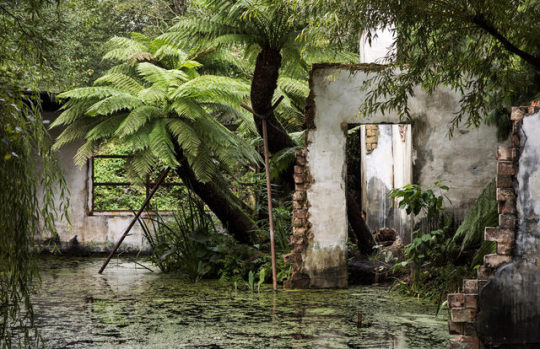
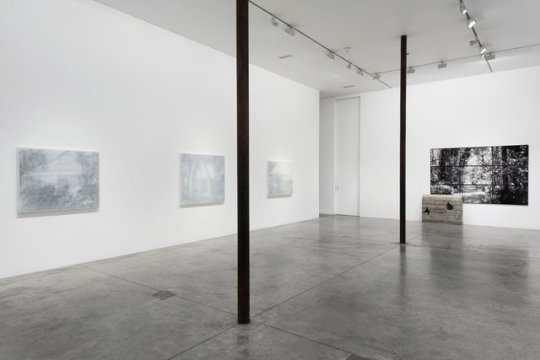
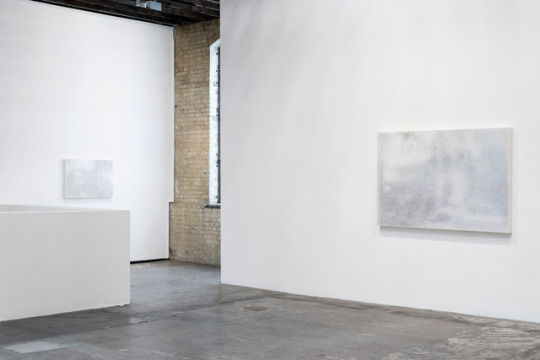
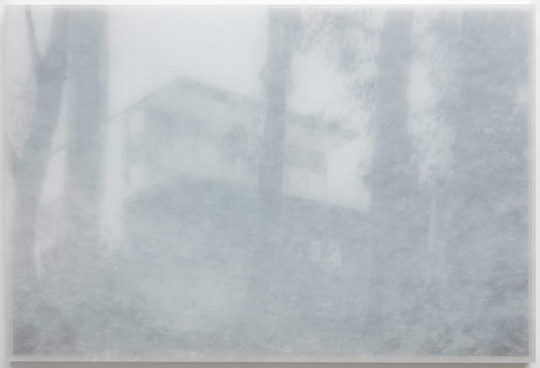
British artist Alex Hartley has long explored the links between the built environment and the natural world. Known for challenging attitudes towards physical space through illusory photography and large-scale installations, in his work Alex has founded an new ocean-traversing nation for Situations (read our story here!) and sent ice fragments to the atmosphere’s edge.
In his latest major project, exhibited in December 2016 at London’s Victoria Miro Gallery, Alex presented ‘A Gentle Collapsing II’ – a seemingly abandoned modernist home built site-specifically into the gallery’s outside canal and garden area, with Alex searching for the beauty within its ruin as the home becomes overrun by nature’s impervious reclamation. Describing the work as his “most theatrical to date,” Alex has created a former home displaying dystopian yet picturesque qualities in an exploration of modern architecture, form and shelter.
Inside the Victoria Miro Gallery, a more traditional exhibition takes place with fragments of ruin, minimalist photography and painterly works on display. These works further Alex’s investigation, depicting overgrown jungle scenes and blurring the lines between manmade and natural environments. Speaking of his work, Hartley explains: “I’m interested in the idea of the viewpoint, the frame and the boundary and in turn how that relates to architecture in nature.”
Read more about Alex Hartley’s ‘A Gentle Collapsing II’ here, via the Victoria Miro website.
Photos via Wallpaper, The Spaces, Water Journal.
#Alex Hartley#Victoria Miro#A Gentle Collapsing II#Installation#Architecture#Design#Built environment#Modernism#Art#Landscape#Exhibition
3 notes
·
View notes
Photo


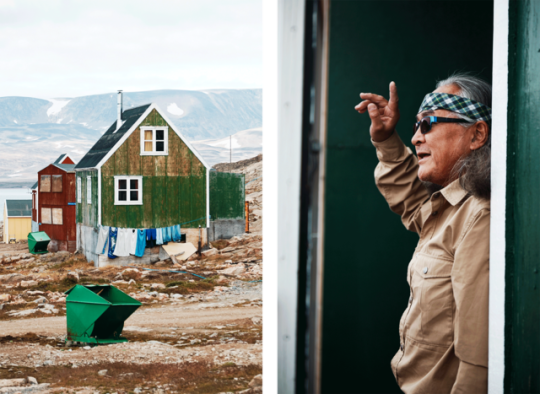
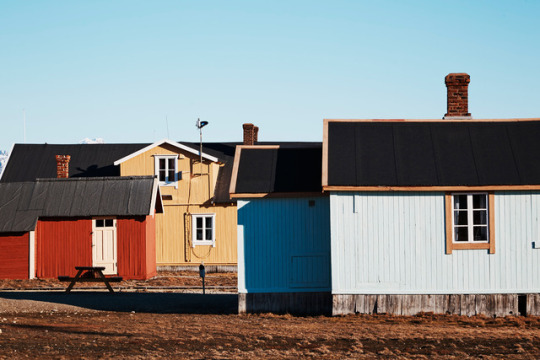


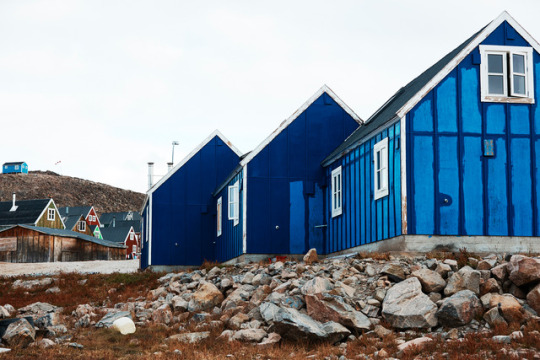
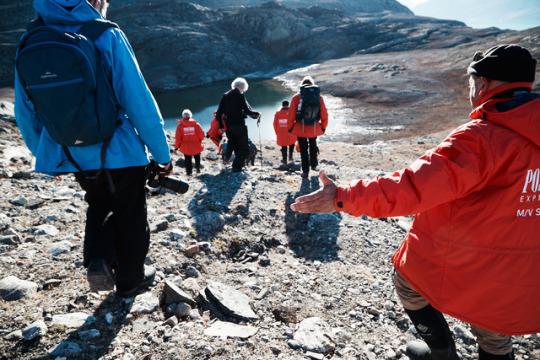

ON OUR WEBSITE
In our latest EYES photo series, Sydney-based photographer Alisha Gore journeys to the remote east coast of Greenland. While most of Greenland’s 56,000-strong population lives in the temperate fjords of the southwest, Alisha headed east – far away from the distractions of the urbanised world. Here, she came to appreciate the beauty of the natural rocky landscape and the isolated communities that inhabit it.
Recounting her time in the fishing community of Ittoqqortoormiit, Alisha says: “I started to notice the colours and textures of my immediate environment being reflected in the buildings dotted around the tiny fishing town: the reds and oranges of the ground cover and moss, the cool hues in the small shards of rock, and the greens and blues of the ocean – all utilised to distinguish the purpose of each building.”
Head to our website to see the rest of Alisha’s series and read her thoughts on travelling the wilderness of what remains a largely untouched part of the world.
#Eyes#Alisha Gore#Greenland#Photography#Photo series#Colours#Landscape#Desolate#Documentary#Natural#Wilderness
3 notes
·
View notes
Photo
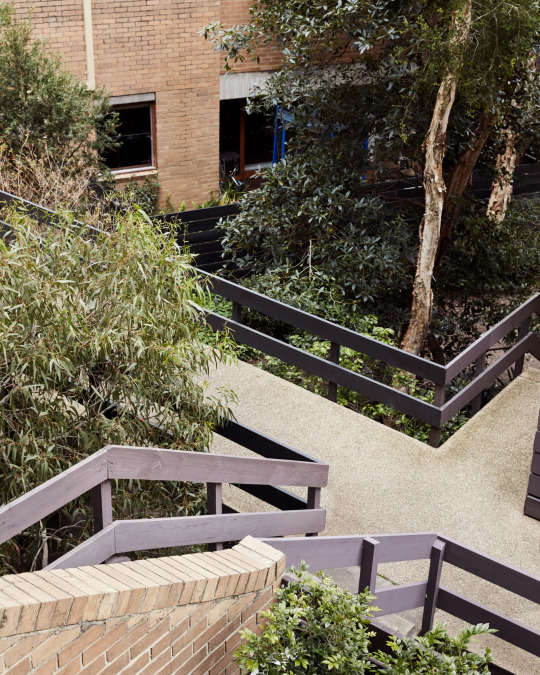
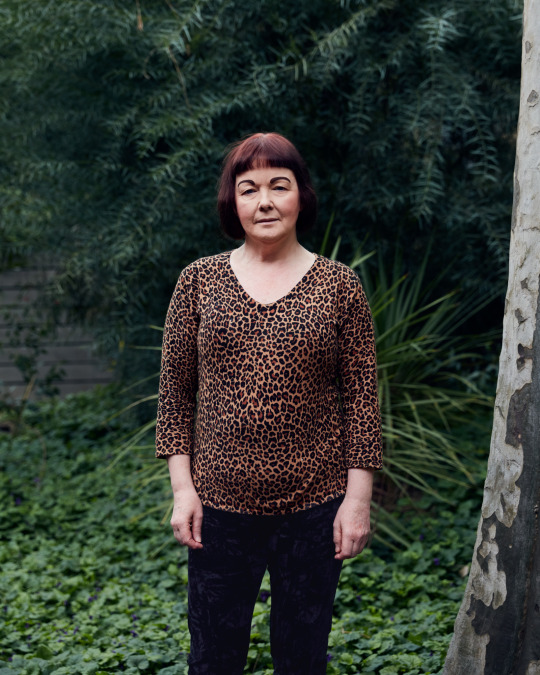

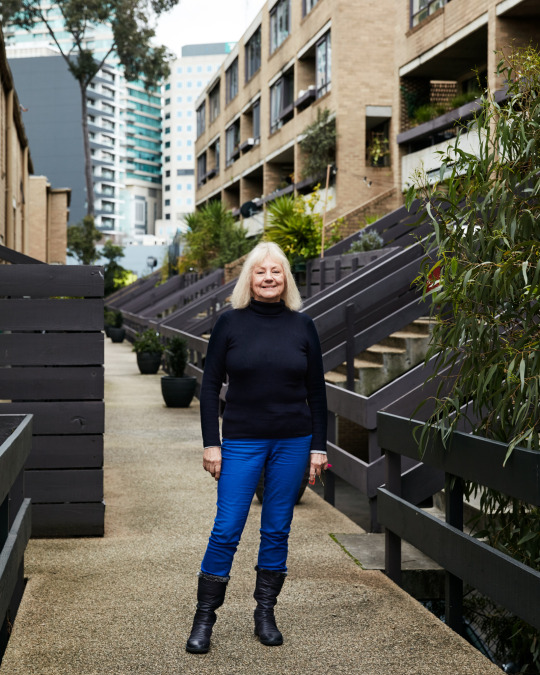

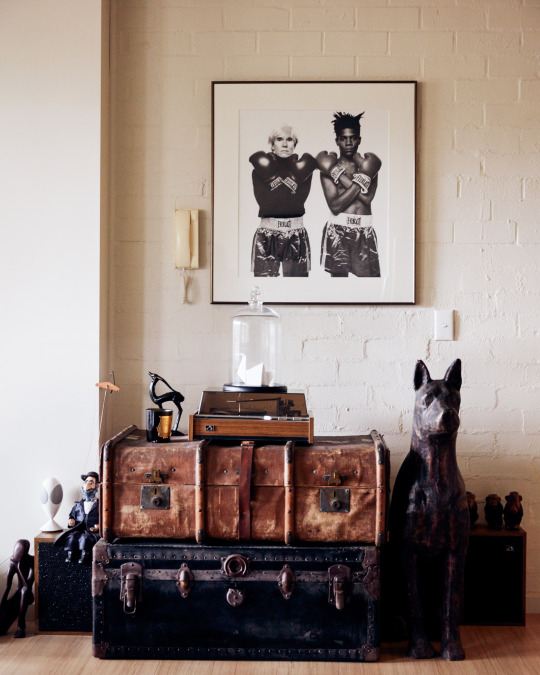
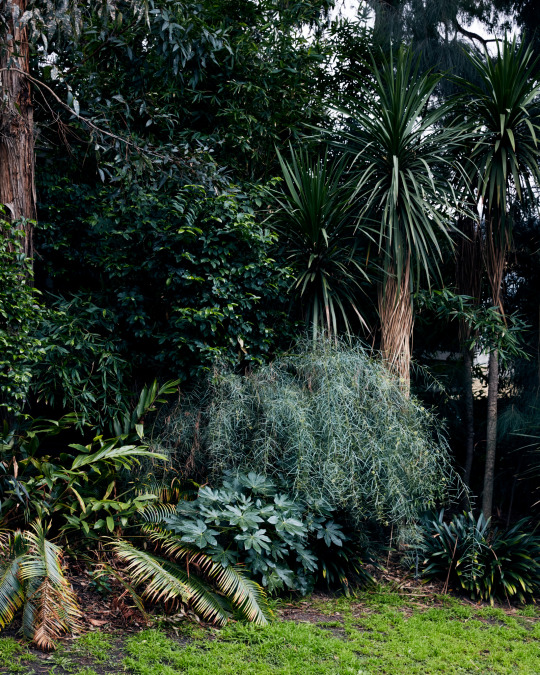
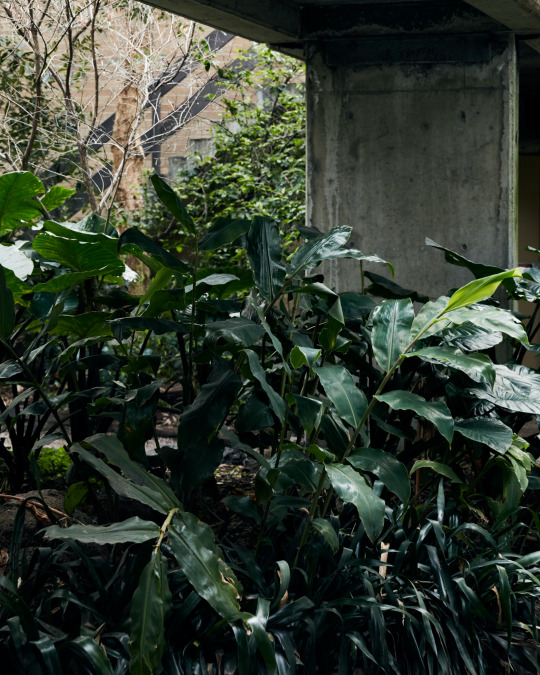
ON OUR WEBSITE
In our latest ‘This Vertical Life’ article – our ongoing biography and history of apartments in Melbourne and beyond – residents of South Melbourne’s City Edge apartments take us into their homes and throughout the vast gardens of the landmark ‘urban village’. Designed by Daryl Jackson and Evan Walker, City Edge is an early example of medium-density, inner-city living, one which earned the architects a bronze medal at the Royal Australian Institute of Architecture awards in 1976.
Constructed between 1971 and 1974, City Edge consists of 175 apartments, divided into five stages and laid out across several three- and five-storey buildings. The development includes a kindergarten and a crèche, catering to City Edge’s mix of families, students and pensioners, whose brown-brick homes nestle into the treetops via a web of interconnected elevated pathways.
A major drawcard of City Edge is its location; South Melbourne markets, Albert Park Lake, the Botanic Gardens and the Southbank Arts Precinct are all a short walk away, while the nearby tram routes can see you into the city in as little as 10 minutes. Resident and local brand strategist Craig Bridge speaks to City Edge’s design qualities, which were a major factor in his persistent pursuit of an apartment. “The modernist approach to architecture contributes to the timeless character of the building,” explains Craig, drawing parallels to London’s famed Barbican Estate.
The surrounding native greenery overflows up onto the walkways and balconies, supporting a vibrant bird and insect community – a distinct rarity at this close proximity to the CBD. Longtime resident and president of the owners committee Jan Boyd describes her home: “The sunlight is the highlight of my little flat here. I tell people that I live in a tree house. It’s beautiful, I sit [on the balcony] on my chair and I can read and knit and do whatever I like.”
Photographs: Tom Ross
#This Vertical Life#City Edge#Melbourne#Urban Village#Apartments#Inner City#Daryl Jackson#Evan Walker#Architecture#Homes#Modernist#Rachel Elliot-Jones#Tom Ross#Community#greenery
1 note
·
View note
Photo
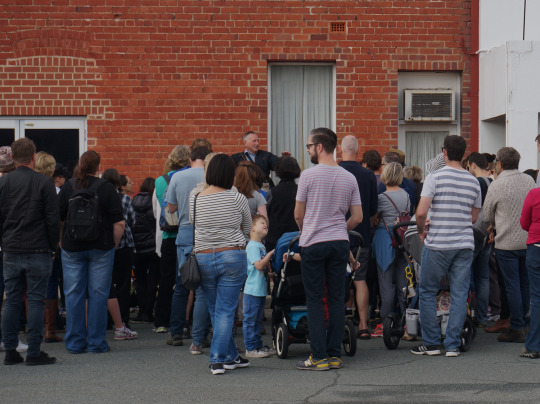
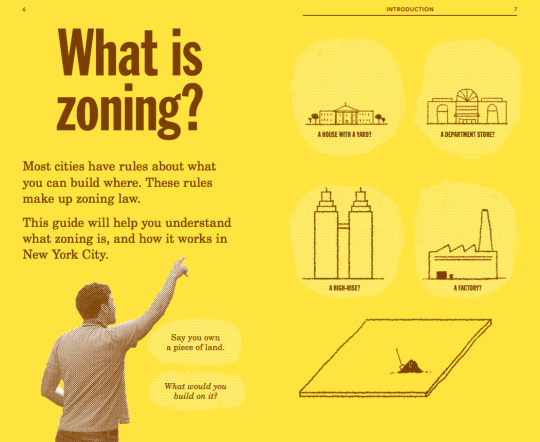
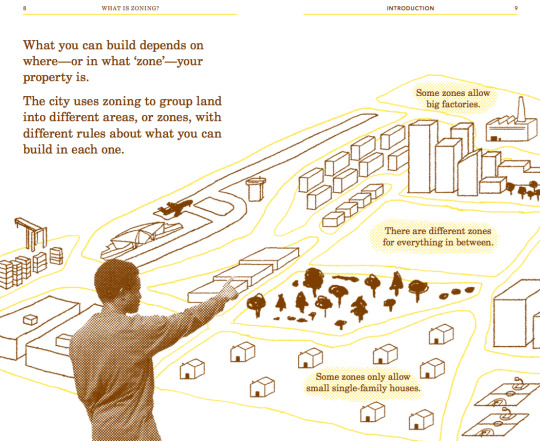
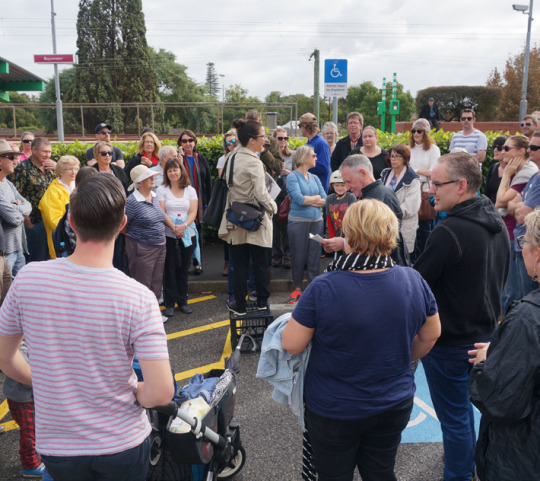
ON OUR WEBSITE
In the third article we’re sharing from ‘Future West (Australian Urbanism)‘ – a new print publication looks at the future of urbanism through the lens of Perth and Western Australia – urban planner Nic Temov explores how the importance of community engagement cannot be underestimated in the battle to improve local communities.
As Perth continues to sprawl, a shift towards higher housing density has been met with hesitation at best. To counteract this, Temov believes that we need to “take consultation out of the town hall and into local areas, so everyone can engage and be heard”. One suggestion is the promotion of Jane’s Walks – a series of locally led walking tours aimed at getting people out of the house and talking about their communities. The inclusive events, named after prominent urban activist Jane Jacobs, take place in cities around the world and have rapidly gained in popularity due to their equitable debate and accessible nature. Recent walks in Perth took place in eight locations and attracted more than 300 residents.
Temov also suggests the creation of visual policy documents, referencing the success of New York City’s Center for Urban Pedagogy, whose teaming of public policy with graphic design helps citizens understand often complex laws, regulations and changes in their communities. One such example is the ‘What is Zoning?’ guidebook, which explains specific zoning terminology and other convoluted concepts, enabling people to voice concerns about their community with elected leaders.
Temov argues that if planning professionals find new ways to engage with communities, concerns many locals hold about higher density living can be explored and explained, ideally leading to a betterment of cities for all.
Images: Nic Temov, The Center for Urban Pedagogy.
#Urban Planning#Future West#Nic Temov#Jane's Walks#The Center for Urban Pedagogy#Graphic Design#Housing#Urban Sprawl#Urbanism#Planning#Communities#Perth#Engagement
0 notes
Photo

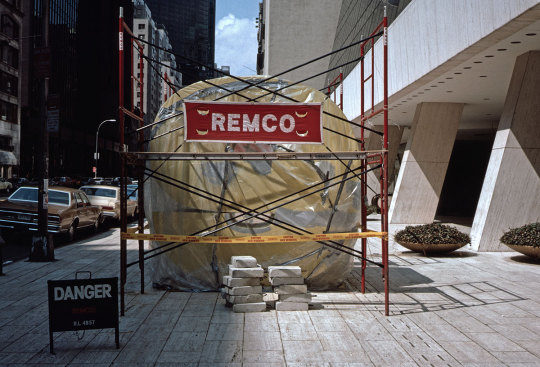
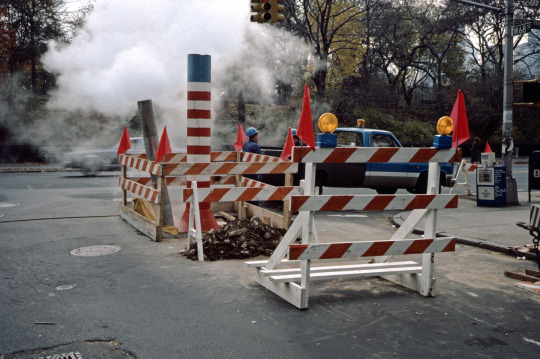
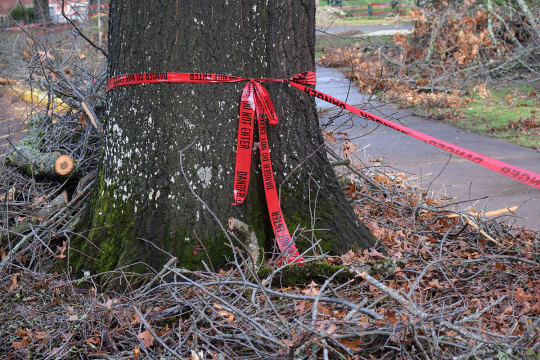
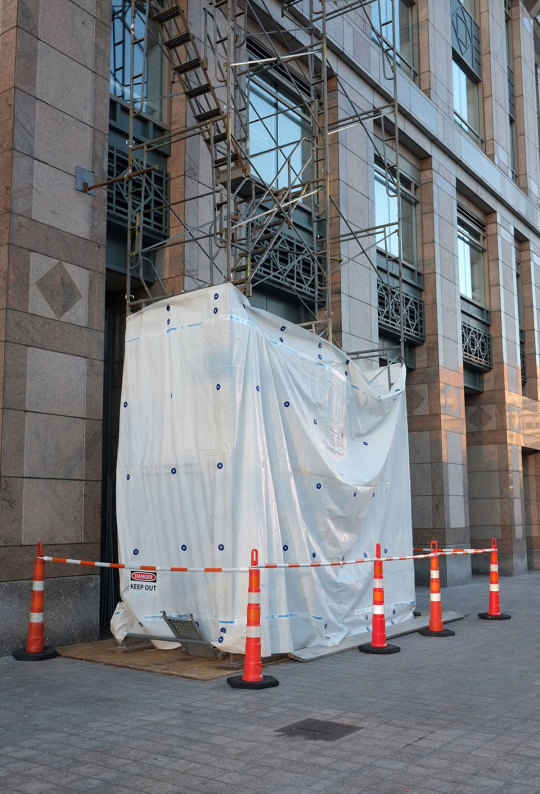
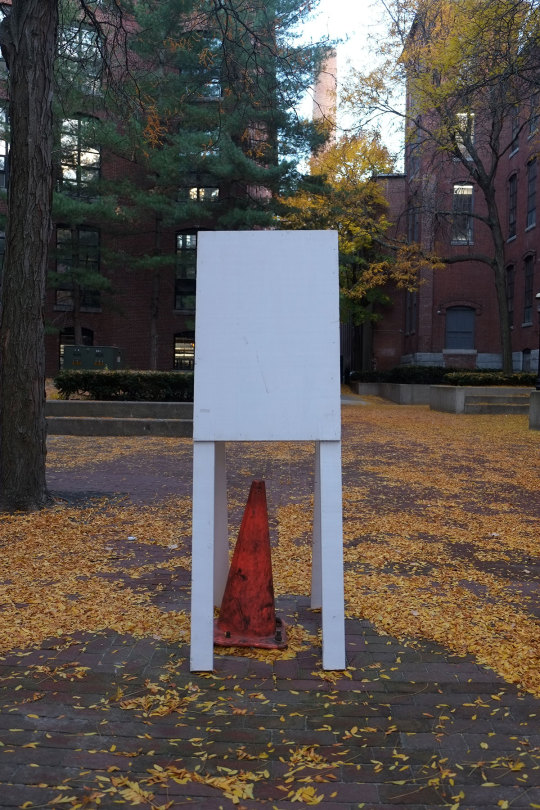

Architect and professor Peter Keyes has been taking photos of barricades for more than 30 years. In his ongoing project Transitory Barricades, Peter has captured more than 1000 varying examples of blockades. As he outlines in a Places Journal article (June 2016), Peter became interested in barricades’ lack of deliberate design yet conformity to a relatively small set of innate forms.
He explains: “No trained professional submitted drawings for approval. Design is determined in the act of building. The resulting compositions can be funny or intriguing or beautiful. They may comment on their surroundings or offer an implicit critique, which is important to record before it vanishes.”
Organising his vast collection of photos by their material, functional, and formal properties, Peter has noticed many shifts in the types of barricades used over the past three decades. One such evolution he reflects on is the replacing of sawhorses with adaptable perforated orange plastic sheeting, as well as the uptake of yellow caution tape, which has become commonly available through what Peter considers the “democratisation of commerce”.
As Peter describes, a barricade in a museum might be indistinguishable as “a functional barrier or an art installation”. Transitory Barricades draws attention to this complex nature, exploring the ways in which a barricade’s specific form and function, materials and location can determine our reading of any given work.
All photographs via Peter Keyes’s @transitorybarricades – head there to see more of his work.
#Peter Keyes#Transitory Barricades#Art Photography#Places Journal#Informal design#Infrastructure#Form#Function#Architecture#Design
0 notes
Photo
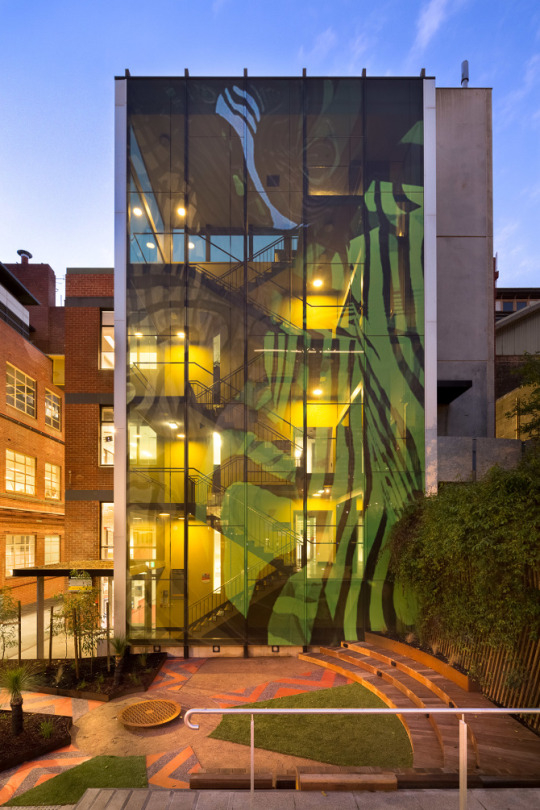
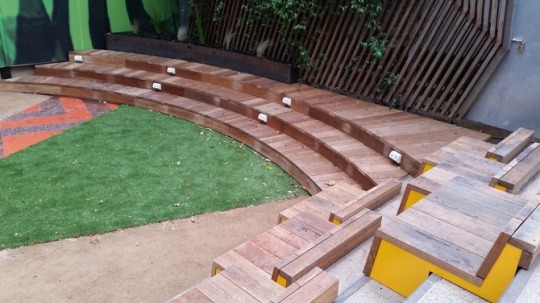
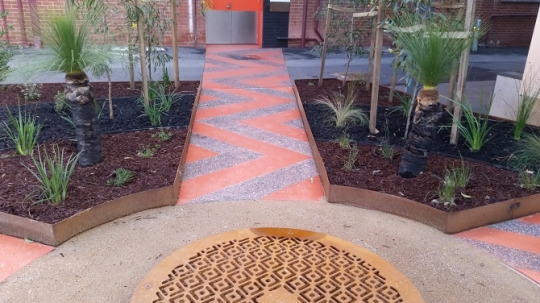
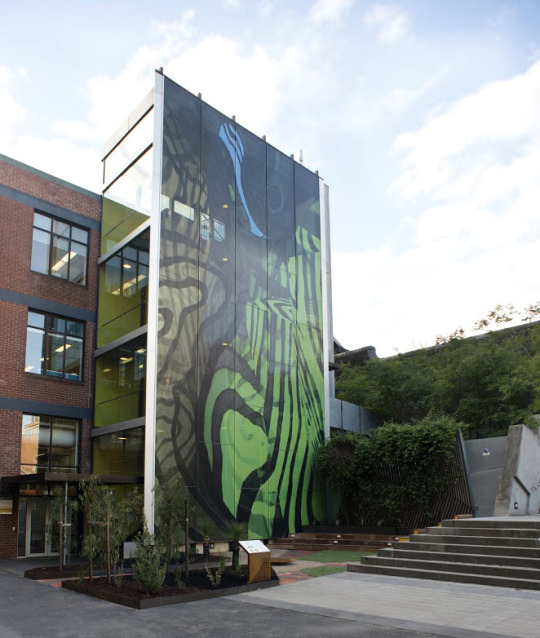
Making a significant cultural contribution to RMIT University’s Melbourne campus, Ngarara Place provides a “visible presence and recognition of Aboriginal and Torres Strait Islander peoples, cultures and histories as connected among the lands of the Kulin Nation”. Designed by Greenaway Architects, its arrangement rests upon four distinct principals, each referencing the university’s important direct and indirect connections to Indigenous culture.
Located at a key intersection of the university, Greenaway Architects' first principal for Ngarara Place was ensuring the link between Indigenous culture and ‘connection to country’. This is achieved through establishing a clear connection between the site’s seven distinct sections and the Kulin people’s recognition of seven seasons. While each section serves a different function, like space for dance, ceremonial activities and tiered planting, Ngarara Place’s centrepiece is a sculptural smoke pit.
The inclusion of local Indigenous art and tradition is seen through cultural motifs and contemporary Indigenous art. Many of the site’s motifs reflect nation groups from the Australia’s southeast (as seen in the pavement design and carving by Indigenous landscape designer Charles Solomon), while Weilwan/Gomeroi artist Aroha Groves produced the large vertical glazed facade. Finally, Ngarara Place serves as a knowledge exchange with several endemic and Indigenous species of plants and educational signs giving context to the history and ritual conceived throughout the site’s design.
As described by Greenaway Architects: “The landscape reinforces and reveals layers of history and meaning through an active gesture of reconciliation, while infusing Indigenous sensibilities within the heart of the City of Melbourne and begins to broader the frame of reference in which people can connect to place.”
Photographs by Moorina Bonini and Peter Casamanto, via Greenaway Architects.
#RMIT University#Greenaway Architects#Ngarara Place#Indigenous Art#Placemaking#City of Melbourne#Contemporary Art#Kulin Nation#Tradition#Motifs#Aroha Groves#Charles Solomon
1 note
·
View note
Photo
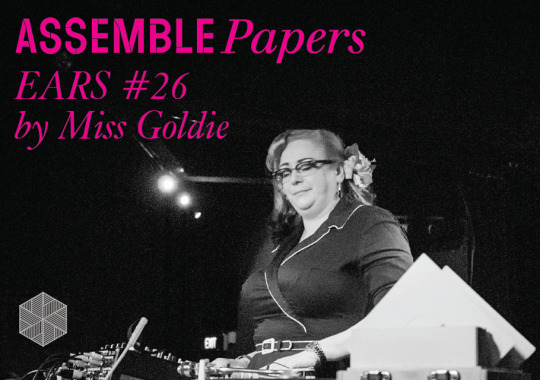
ON OUR WEBSITE
Local legend Miss Goldie joins the ranks of our EARS mixtape series with this sumptuous selection of funk, crossover and sweet soul. A crate-digger for decades, Miss Goldie has amassed one of Australia’s rarest record collections, which she broadcasts weekly on her PBS 106.7 FM show, Boss Action. Her collection of soulful 45s has seen Miss Goldie’s talent recognised the world over having supported touring artists such as Keb Dage, Snowboy, Cool Herc, Sharon Jones & The Dap-Kings, Charles Bradley, Eddie Bo, Syl Johnson and Betty Harris.
Head to the Assemble Papers website to hear Miss Goldie’s ‘Songs for Bongo’ mix.
1 note
·
View note
Photo
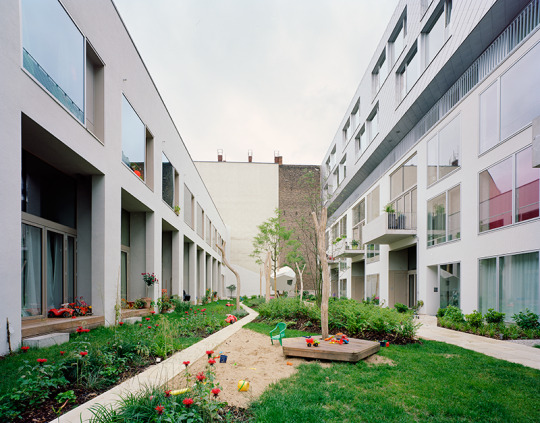
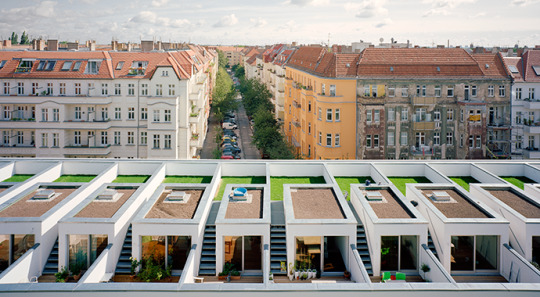
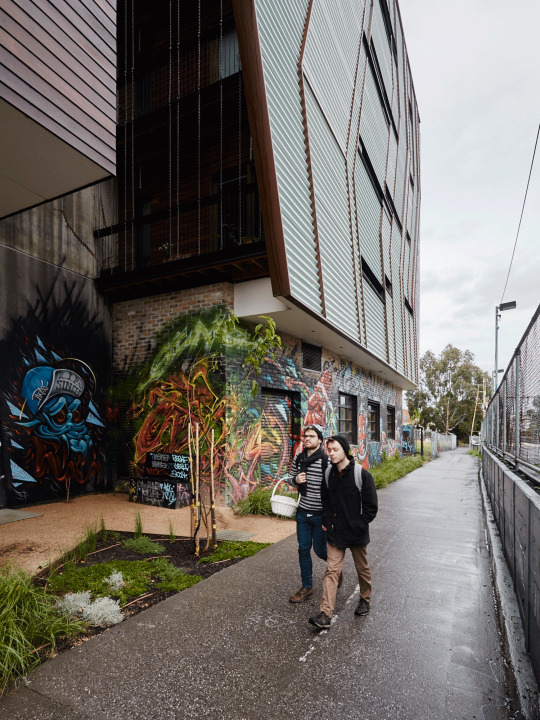
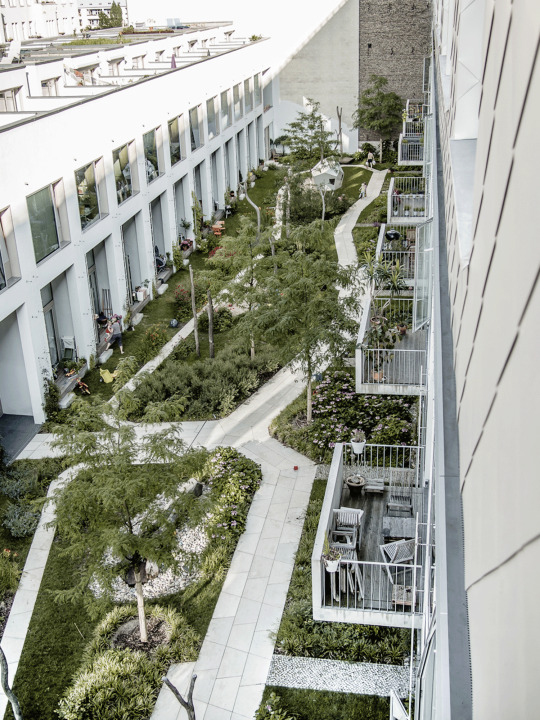
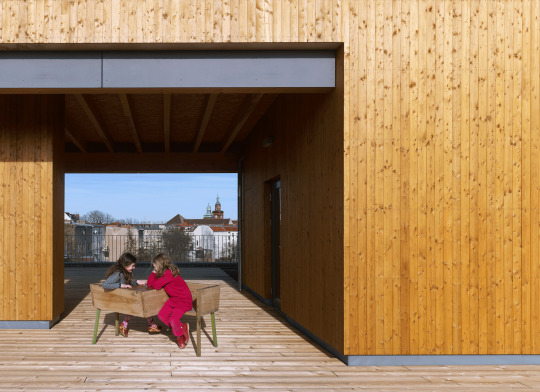
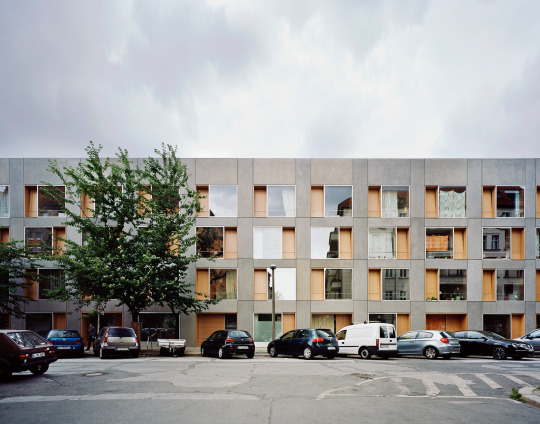
ON OUR WEBSITE
As good quality inner-city housing becomes increasingly out of reach for many Australians, Katherine Sundermann considers Berlin-based alternative housing models and what Melbournians could learn from the German capital, where many residents have taken it upon themselves to lead their own housing developments.
Dubbed ‘deliberative development’ by Dr Andrea Sharam of Swinburne University, these types of developments have grown in status and number as the positives become clear to aspiring homeowners. “There are obvious benefits: residents are able to act as their own agents of change, resulting in greater variety, higher quality and a more affordable range of apartments that contribute to the broader fabric of the city,” explains Sundermann.
The Nightingale Model is one such high profile example of deliberate development. Led by Breathe Architecture’s founder Jeremy McLeod, the Nightingale Model has seen a number of local architecture practices join forces to self-fund inner city housing developments. Potential residents are consulted early in the planning process to determine demand for features, and prices are kept low by avoiding the usual fair of display suits, marketing teams, and potentially unwanted inclusions such as car spaces. The Nightingale Model can be compared to Berlin-based ‘Baugruppen’ (’building groups’), which were popularised during the 1990s and led to numerous innovative projects such as 3XGRÜN (by Atelier PK, Roedig Schop and Rozynski Sturm) and Zanderroth Architekten’s BIGyard. Says Sundermann: “In allowing residents to become agents of change in their neighbourhoods – leading development instead of just opposing it – more housing could potentially be provided in areas where people would prefer to live.”
Photos by Simon Menges, Michael Feser & James Geer.
#Housing#Berlin#Melbourne#Nightingale#Baugruppen#Katherine Sundermann#Blueprint City#Breathe Architecture#Zanderroth Architekten#Atelier PK#Roedig Schop#Rozynski Sturm#Deliberative Development
2 notes
·
View notes
Photo
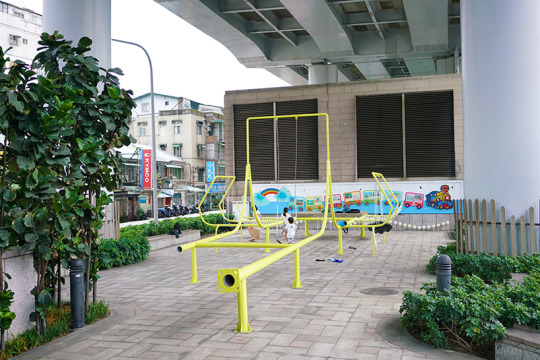


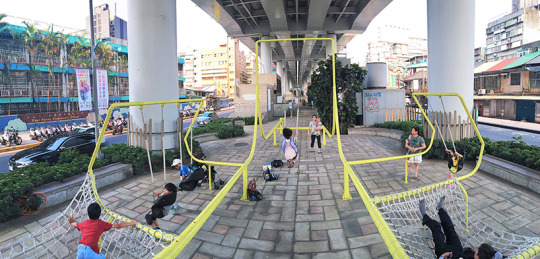
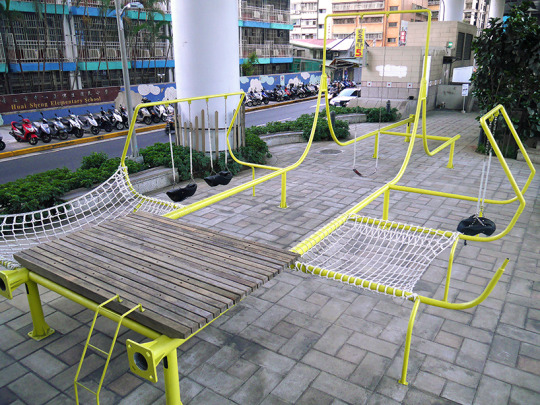
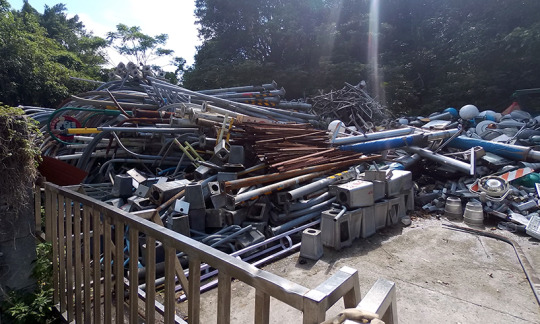
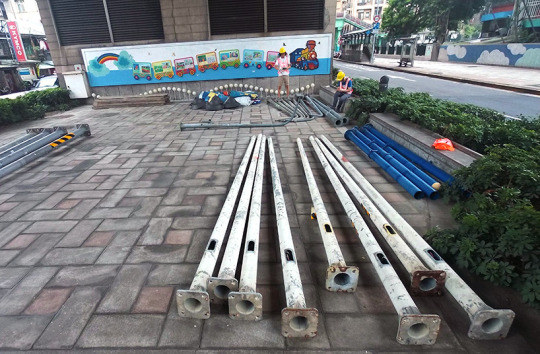
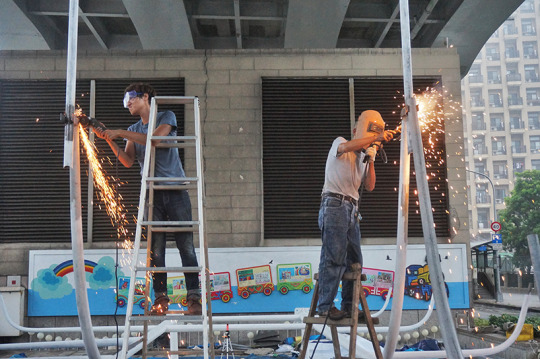
Constructed from an assortment of locally sourced unwanted lamp posts, Taipei’s ‘Swing Park’ is the result of a collaboration between local design practice City Yeast and Spanish art collective Basurama. With the two practices aligning through their appreciation for sustainability, experimental design and the desire to activate people and places, Swing Park is a playground made from entirely recycled materials.
Located beneath one of the city’s many busy arterial roads, Swing Parks forms part of the ‘(Re)Create Taipei’ initiative, with the city chosen as World Design Capital (WDC) in 2016. One of six projects chosen from 49 international submissions for WDC2016, Swing Park aimed to activate an idle setting, challenge perceptions of public space and show the benefits of recycling urban waste.
With Basurama having recently participated in WDC2014 in Cape Town, City Yeast requested the organisation’s skills once again for the light-hearted yet meaningful project. Back in March, the groups held public seminars and workshops where an unexpected cultural difference was noticed. The local community was involved throughout Swing Park’s design and construction, leading to greater public understanding and a park that reflects the communities needs.
Photos via Designboom.
#Taipei#Taiwan#Swing Park#Public Space#Playground#Upcycled#Basurama#City Yeast#World Design Capital#Sustainability#Site Activation#Urban Renewal
2 notes
·
View notes
Photo
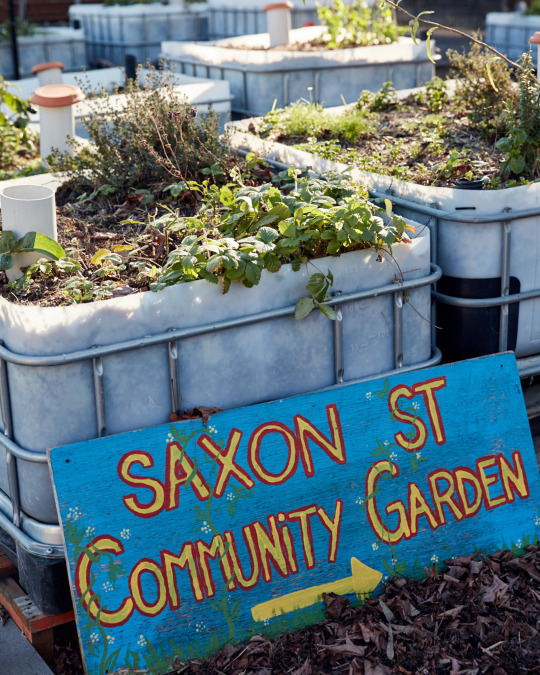
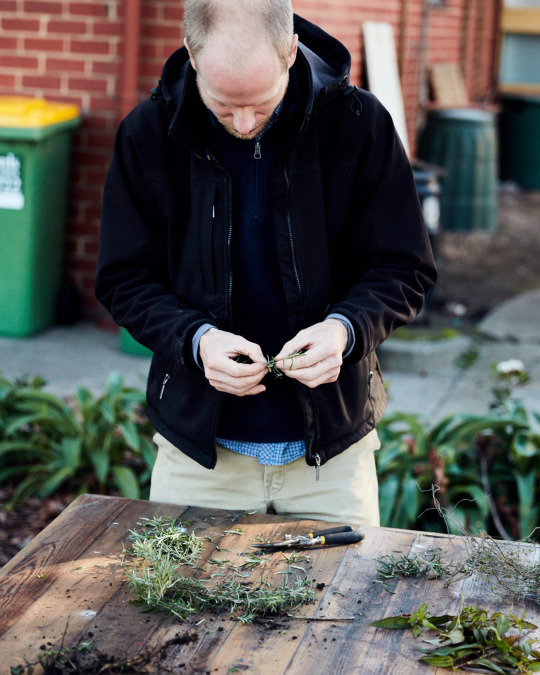
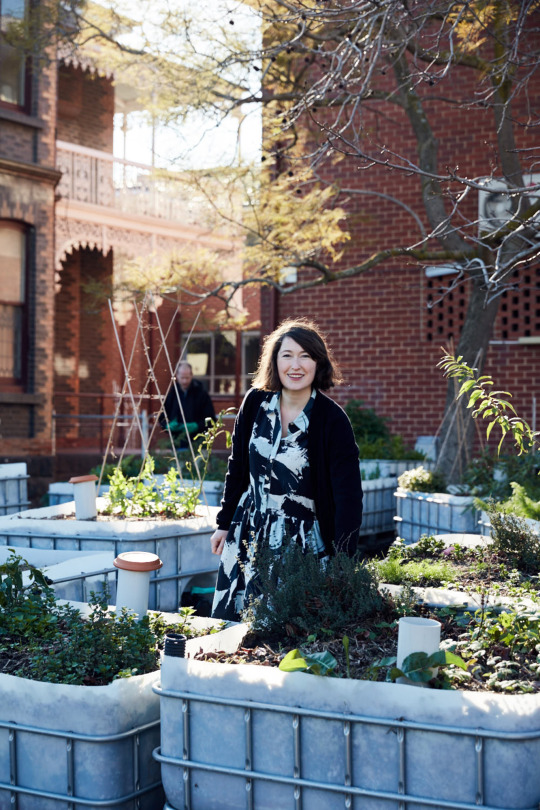
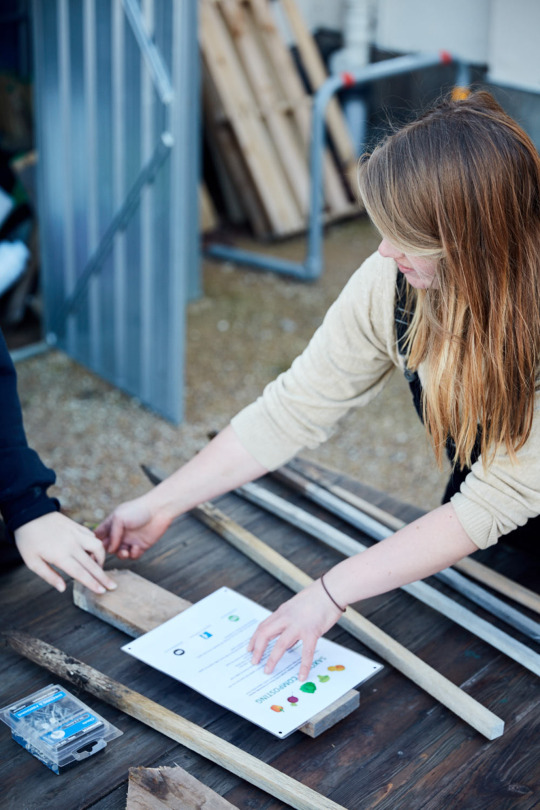
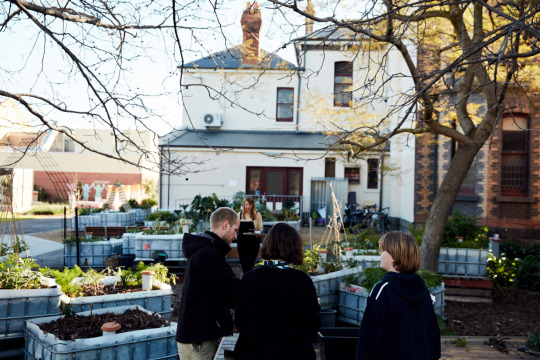

ON OUR WEBSITE
Beyond established parks and sporting fields, much of Melbourne's inner-city green space is tied up in private or government hands. Founded in 2013, Melbourne organisation 3000 Acres helps to place urban plots of greenery back into community hands by working with major property developers like Neometro and Dealcorp, and government bodies such as VicRoads and VicTrack. With these large organisations owning huge amounts of land – often vacant for years while awaiting development – 3000 Acres accesses the sites on behalf of local groups, creating opportunities for urban farming and gardening.
3000 Acres was initially inspired by New York City-based group 596 Acres, who create urban farms throughout the city's five boroughs with the aim of helping community groups to overcome ‘red tape’ blocking access to land. 3000 Acres help locals navigate funding, leases, insurance and connect like-minded people, which project manager Pippa French describes as a “win-win” relationship for landowners and community gardeners alike.
“It’s about providing the support without which people might feel lost or hit stumbling blocks … At times we’re really just a sounding board for ideas, with a bit of extra support and nudging in the right direction,” says Pippa.
As cities continue to densify, access to green space in urban settings remains an important consideration. Alongside great organically grown food, Pippa believes the main benefit of community gardens is their power to educate people about food production and consumption, while also providing a great space for communities to congregate.
Photos: Tom Ross
#Made in Metropolis#3000 Acres#Community#Urban Gardens#Food production#Urbanism#inner city living#596 Acres#Melbourne
1 note
·
View note
Photo
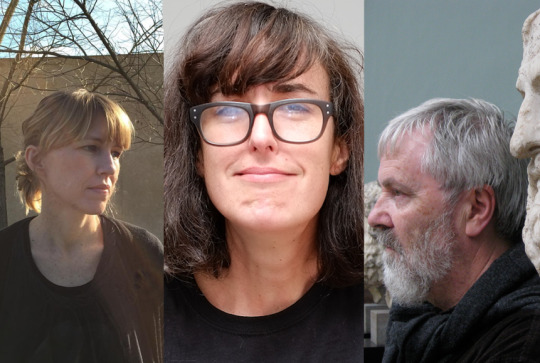
ON OUR WEBSITE
For our latest Pollinate article – where we bring together expert thinkers and doers in conversation – we gather three local writing legends to give insight on putting your architectural thoughts articulately into words. Here, creative writer Amanda Maxwell, The Good Copy’s editorial director (and resident grammar nerd) Penny Modra, and poet and architect Dr Alex Selenitsch share their knowledge on writing about place.
Alex, Amanda and Penny led the first edition of ‘Assemblage: A Workshop’ on Saturday 17 December at MPavilion. The hugely popular workshop was designed to provide emerging writers, artists, poets and architectural enthusiasts alike with the tools to write about and better express interpretations of the built environment.
Photo (L–R): Amanda Maxwell, Penny Modra and Dr Alex Selenitsch.
#Pollinate#MPavilion#Workshop#Architecture#Penny Modra#Alex Selenitsch#Writing the city#Amanda Maxwell
1 note
·
View note
Photo
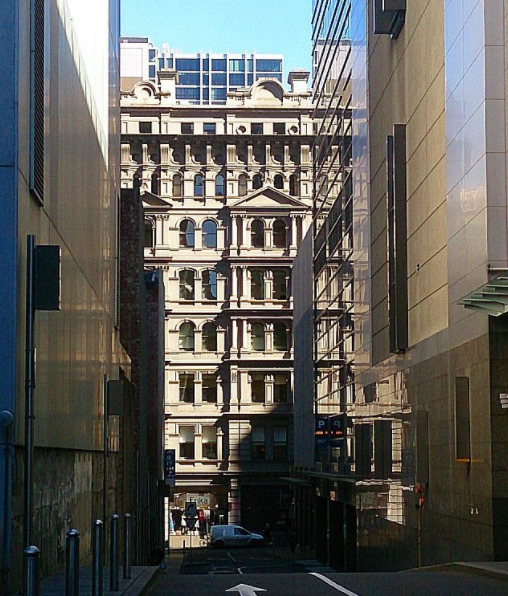
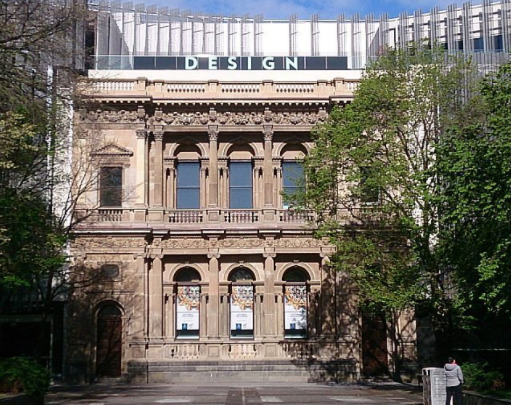
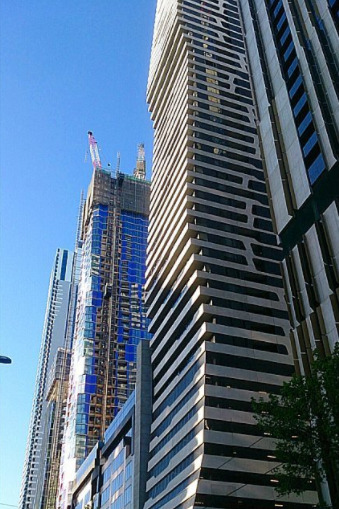
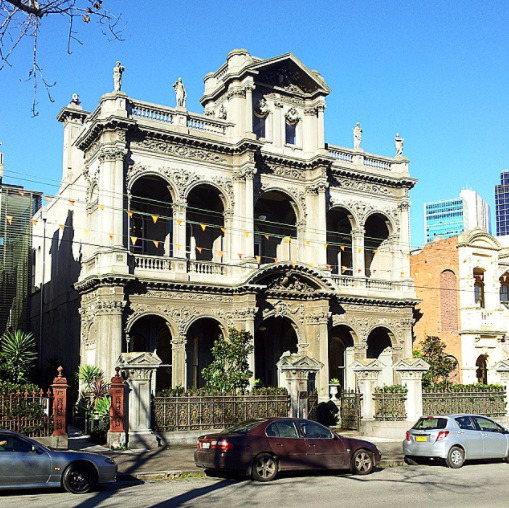
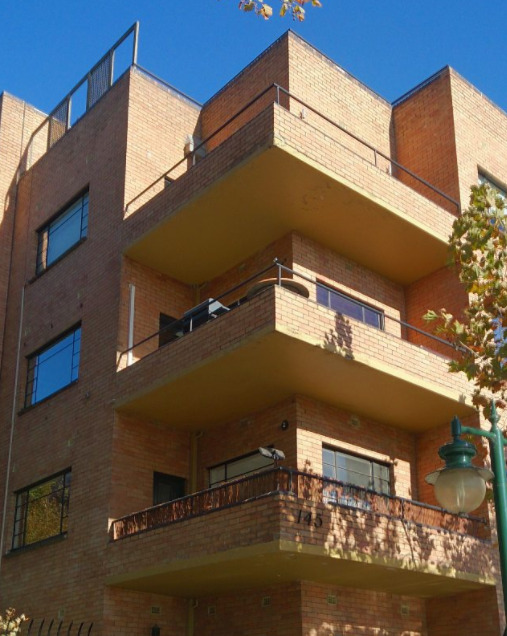
ON OUR WEBSITE
Having worked as an architectural historian for 20 years with the National Trust of Australia, Rohan Storey has a positively encyclopedic knowledge of Melbourne’s built environment. Now working as a heritage consultant (and as vice-president of Melbourne Heritage Action), Rohan details the best and worst of new and old buildings throughout Melbourne via his Instagram.
For more than two decades, Rohan has been a dedicated advocate of built heritage and good design, with a great understanding of what contributes to creating a ‘liveable’ city and how we can maintain the city’s character without being anti-development. With new high-rise developments going up throughout Melbourne’s inner city, Rohan’s Instagram is an often humorous diary of his musings on the world around him.
Says Rohan: “Everyone focuses on the big, tall, skinny towers but there are lots of lower developments happening too – in the inner city, in the middle city, there’s towers in Box Hill, in Doncaster, in Caulfield. It’s not a case of up versus out, tall versus sprawl – it’s not as simple as that.”
Be sure to check out Rohan’s Instagram for his frequent posts on the good, bad and terrible buildings across Melbourne.
Photos via Rohan Storey (@tallstorey) on Instagram.
0 notes
Photo
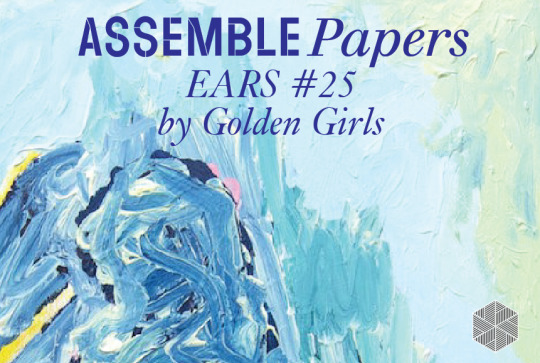
ON OUR WEBSITE
In our latest EARS mixtape, Jake from Melbourne three-piece Golden Girls turns up the nostalgia levels with this ‘Emotional ‘90s Trance’ mix. Made up of bandmates Jocelyn (vocals/synth), Jake (bass) and Tim (guitar/beats), Golden Girls released their debut EP Golden Hour in late 2015 and are nearly ready to unveil fresh music in 2017.
Looking back on the glory days of ‘90s trance music, Jake explains how he was struck by the genre’s simplicity: “I really like how such simple music, with so few elements, can evoke such happiness – for me anyway. The Italians really seemed to do this best.”
Head to our website to hear Golden Girls’s ‘Emotional ‘90s Trance’ mix.
Tracklist:
1. 2 Culture in a Room – Android
2. Basic Connection – Faithless
3. Disco Bianco – Le Voyage
4. Lello B – Clear World Phase One
5. Mauro Tannino & Stefano di Carlo – Land of Oz
6. Poseidon – The Nightfly (Moon Version)
7. Mystic Force – Psychic Harmony
Image: Golden Girls – Golden Hour EP. Cover art by Lucas Golding.
0 notes
Photo
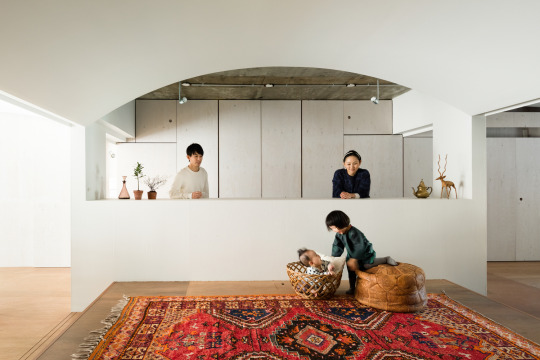
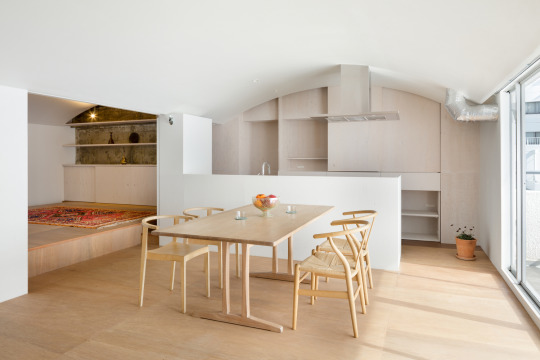
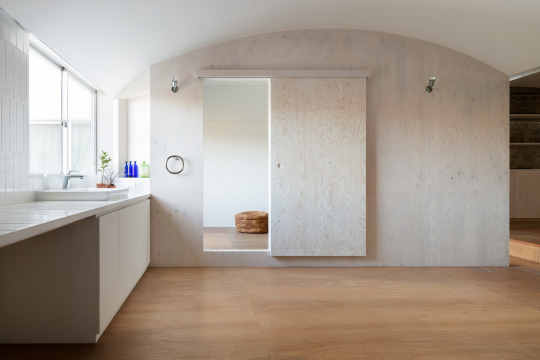
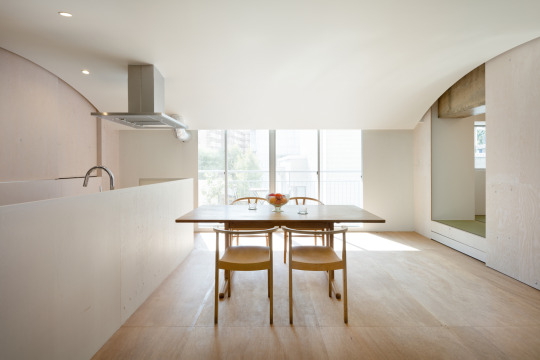
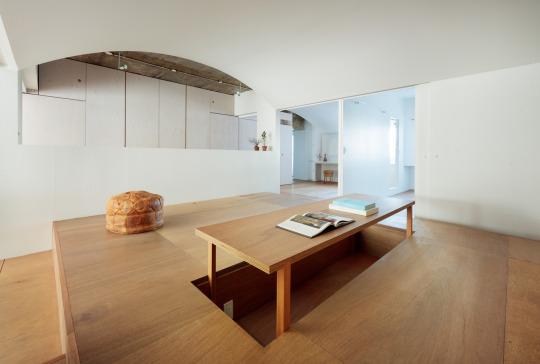
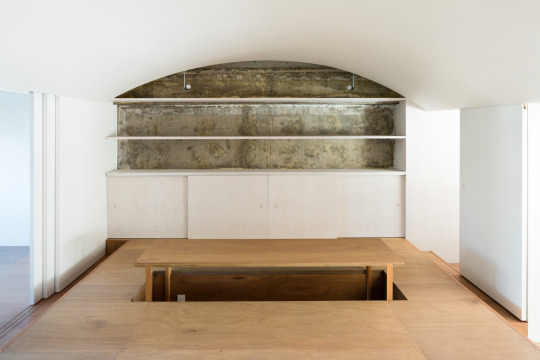
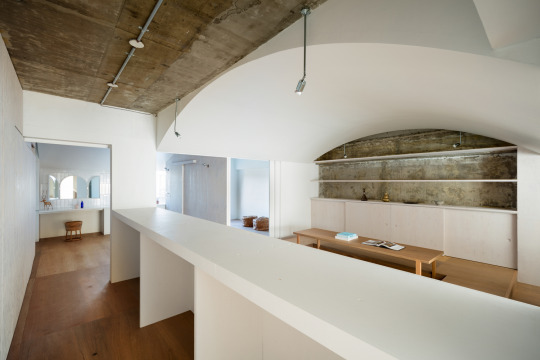
Masatoshi Hirai Architects Atelier’s (MHAA) Tokyo-based ‘Team Living House’ puts the family at the forefront of every interaction within this renovated apartment. While most homes are divided to create both private and shared spaces, MHAA’s design sets out to do the opposite by gathering the family together as much as possible. An offhand comment by the homeowner that they “want to spend a brilliant time together nowhere else but in their house” led MHAA towards finding a way to bring both the family’s and individual’s personalities out into a shared space.
On the strong philosophy behind the design, architect Masatoshi Hirai explains: “Family is another personality of one’s life. I would like to come and go freely between two subjects, me and my family, just like ironing my shirts while paying attention to children, gathering and having dinner all at once, humming after a song sung in another room, talking to someone lying down on a same floor, and so on. This is a value of Team Living, I believe.”
To create a home that brings the family closer together, the rooms are organised by function. Each occupant’s desk is placed into a shared study and work space, while the beds rest in one large bedroom. Worried about the lack of family-life many experience living in a metropolis such as Tokyo, MHAA produced this wide-open floor plan to create a constant flow of interactions and greater connection.
Images: Takumi Ota, via Archdaily.
#Masatoshi Hirai Architects Atelier#MHAA#Team Living House#Tokyo#Apartment#Design#Less is More#Family#Living Closer Together#Architecture#Takumi Ota
2 notes
·
View notes