#structural insulated panels
Photo
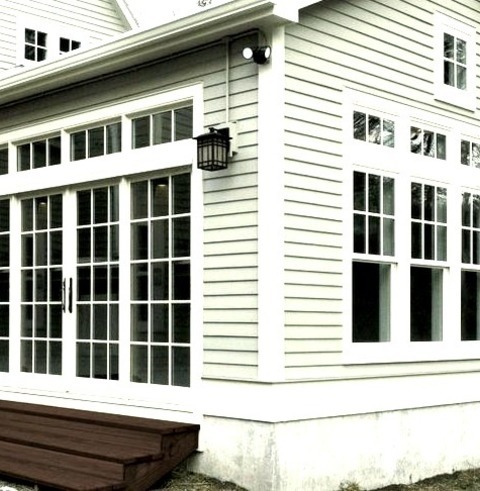
Pool - Pool House
Example of a small classic indoor pool house design
0 notes
Text
Pool House Pool
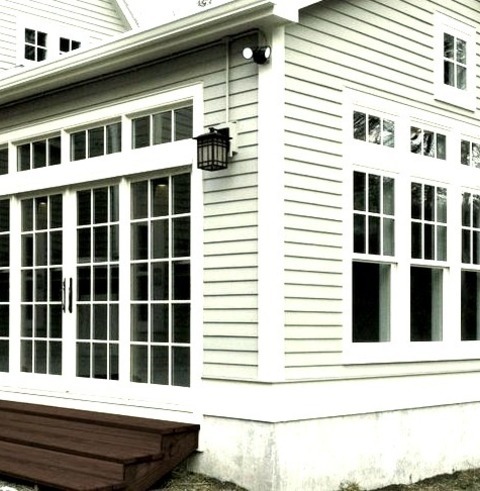
Example of a small classic indoor pool house design
0 notes
Photo

Gravel Landscape in Phoenix
Photo of a large southwestern drought-tolerant and full sun courtyard gravel garden path.
#custom wood work#cherry stairs#logs#reclaimed cedar#green building#bamboo flooring#structural insulated panels
0 notes
Photo
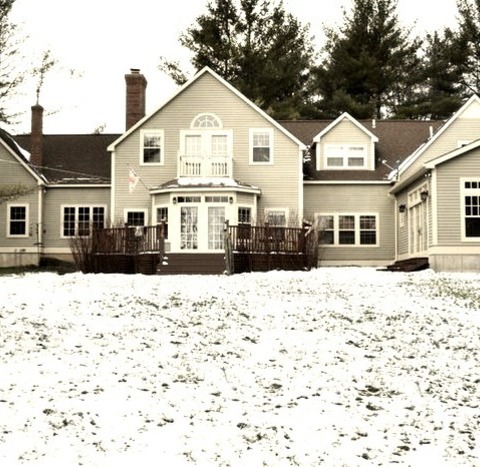
Poolhouse Poolhouse in Burlington
Small, traditional indoor pool house design
#addition#poolhouse#radiant floor#sip construction#structural insulated panels#french doors#indoor pool
1 note
·
View note
Photo

Traditional Pool - Poolhouse
Pool house - small traditional indoor pool house idea
0 notes
Text
Building Panels Market to Witness Rapid Expansion with Growing Urbanization
Building panels are prefabricated components used to construct a building’s walls, floors, and roofs. They are made of various materials such as wood, steel, concrete, and masonry. Building panels are lightweight, durable, and easy to transport, making them an appealing option for developers and builders. Building panels are becoming more popular as developers and builders recognize their low…
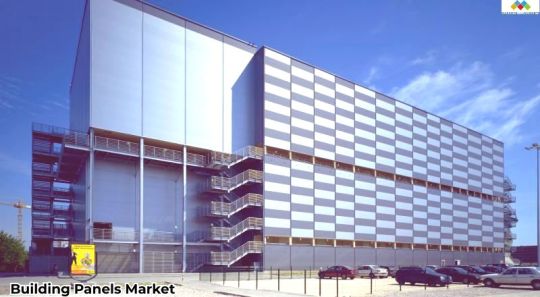
View On WordPress
#Building Panels#Building Panels Industry Analysis#Building Panels Market#Building Panels Market Forecast#Building Panels Market Growth#Building Panels Market Share#Building Panels Market Size#Building Panels Market Trends#Building Panels Price#corrugated metal paneling#corrugated metal sheets#foam insulation board#Global Building Panels Market#home depot wood fence panels#metal roofing sheets#structural insulated panels#Structural Insulated Panels Market
0 notes
Video
youtube
Commercial Construction With Innova Panels
#youtube#construction builders homebuilders#construction#homebuilders#architecture#building materials#Innova Panels#structural insulated panels#MGO#mgo board#general contractors
0 notes
Text
Structural Insulated Panels Market to Exhibit Fastest Growth in Future Scope 2022-2032 | KPS Global, PFB Corp, All Weather Insulated Panels
Structural Insulated Panels Market to Exhibit Fastest Growth in Future Scope 2022-2032 | KPS Global, PFB Corp, All Weather Insulated Panels
“
The Structural Insulated Panels Market research report provides detailed observation of several aspects, including the shift in rate of growth, regional scope and recent developments by the primary market players. The report offers Porter’s Five Forces, PESTLE analysis to provide a complete research study on the global Structural Insulated Panels market. The research study discusses about…
View On WordPress
#Structural Insulated Panels#Structural Insulated Panels manufacturing Companies#Structural Insulated Panels market#Structural Insulated Panels market CAGR#Structural Insulated Panels market share#Structural Insulated Panels market size#Structural Insulated Panels market Trends
0 notes
Text
The report "Building Panels Market by Type (Concrete Panels, VIP, SIP, Wood Panel), Raw Material (Concrete, Plastic, Metal, Wood, Silica), End Use (Floors & Roofs, Walls, Columns & Beams, Staircase), Application (Residential & Non-Residential) - Forecast to 2021", The building panels market size is projected to grow from USD 170.83 Billion in 2016 to USD 230.93 Billion by 2021, at a CAGR of 6.21% from 2016 to 2021
The global building panels market is driven by factors such as rapid development in the construction technology, modular/precast/prefabricated building systems, and rising demand in the residential and commercial sectors. The market for building panels market is driven by its rising demand for new construction and transportation facilities. The rising population and increasing disposable income of consumers in emerging economies are expected to drive the demand for these industries, which would in turn increase the application of this type of construction components and techniques.
The floors & roofs segment is projected to be the largest market in 2021. The demand for building panels for floors and roofs is expected to experience a higher growth rate, mainly because of the growing demand from the residential and commercial sectors. The Asia-Pacific region is projected to be the fastest-growing market for the floors & roofs segment owing to its increasing emphasis on building construction activities.
#Building Panels Market#Structural Insulated Panels Market#metal roofing sheets#foam insulation board#corrugated metal paneling#structural insulated panels#home depot wood fence panels#corrugated metal sheets#structural insulated panels market#COVID 19 impact on Building Panels Market#Global Building Panels Market#Building Panels Industry Analysis#Building Panels Market Size#Building Panels Market Share#Building Panels Market Growth#Building Panels Market Trends#Building Panels Market Forecast
0 notes
Text
EPS, by insulation material, accounted for the greatest demand for structural insulated panels in 2019, in terms of value and volume.
#Structural Insulated Panels Market#Structural Insulated Panels#Structural Insulated Panels Market size#Structural Insulated Panels Manufacture#Structural Insulated Panels Market Report#Structural Insulated Panels Market Overview#Structural Insulated Panels Market Outlook#Structural Insulated Panels Market Trends#Structural Insulated Panels Market Share#Structural Insulated Panels Market Driver#Structural Insulated Panels Market Demand#Structural Insulated Panels Market growth#Structural Insulated Panels Market insights#Structural Insulated Panels Industry#Structural Insulated Panels Market Forecast#Structural Insulated Panels Market Analysis#Global Structural Insulated Panels Market#Structural Insulated Panels Industry Trends#Structural Insulated Panels Market Growth#Structural Insulated Panels Market CAGR#Structural Insulated Panels Market in Europe#Structural Insulated Panels Market in USA#Structural Insulated Panels Market in Asia Pacific#Structural Insulated Panel#Structural Insulated Panel Market#Insulated Panel
0 notes
Text
Quacent: Transform Your Living with SIPs and Prefab Homes!
Experience the future of construction with Quacent new Structural insulated panels and Prefabricated Houses – building tomorrow, today!
0 notes
Text
<h1>Icf Homes</h1>
ICF walls are constructed one row at a time, often beginning on the corners and dealing towards the center of the partitions. End blocks are then reduce to fit so as to waste the least materials possible. As the wall rises, blocks are staggered to avoid long vertical seams that can weaken the polystyrene formwork. Structure frames known as bucks are positioned round openings to provide added energy to the openings and to function attachment points for home windows and doorways. Less-skilled labor could be employed to lay the ICF forms, although cautious consideration have to be made when pouring the concrete to make sure it consolidates fully and cures evenly with out cracking. So, at Meadowlark Design+Build, we’re a lot bigger fans of insulated concrete form foundations.
The possession prices over time are all the time less than with standard building due to lower relative working expenses. Owners normally add energy-efficient home windows and water heaters, and so forth., to enhance the structural energy efficiency, additional lowering vitality costs. If you select insulated concrete forms, then you'll find a way to expertise an enchancment in your curing time of as much as 25% as well. It provides you opportunities to bolster your construction that other building strategies don’t provide either, which implies there might be more value in the work even though it takes considerably less time to produce results. However, Rastra insulated concrete forms and stay-in-place system is made from a lightweight composite materials known as THASTYRON, produced with 85% recycled expanded polystyrene and 15% cement. The EPS foam helps minimize warmth loss/heat achieve through the wall by creating a thermal break.
The NuDura blocks have exhausting plastic structural strips that settle for screws for siding and drywall. The system combines the insulating effectiveness of R-Shield MPS with the structural integrity of concrete. The Premier ICF system is used in residential and commercial development. Insulated concrete forms are included in the IRC for buildings which are no higher than 60-ft in plan dimensions, containing floors with clear spans not higher than 32ft and roof clear spans not higher than 40ft. The building shall not exceed 2 stories above grade or shall not exceed 35 ft in roof imply peak.
icf insulated concrete forms
The BuildBlock Installation & Technical Manual supplies an in depth, simple to read information to ICF development. All ICFs are bolstered with horizontal and vertical rebar for strength and safety. 10 Access the Concrete Homes Technology Brief 1 by visiting /homes/brief01.asp.
Combining the energy and sturdiness of bolstered concrete with inflexible insulation, ICFs present perfect options for flats, condos, resorts, dormitories and assisted residing facilities. With elevated attention to occupant safety and comfort, design professionals can take benefit of concrete’s inherent hearth resistance and noise reduction qualities. This article addresses how the thermal properties of ICFs supply building homeowners vital energy savings over the lengthy run. The article additionally supplies steerage on how to decrease the value of ICF concrete construction to take full benefit of these benefits. The steady insulation of the insulated concrete forms that make up the partitions of every house imply that there is not any thermal transfer between the inside and exterior.
With ICFs, there’s minimal thermal bridging because the exterior and interior layers of the wall are a continuous layer of EPS foam. As insulating concrete forms have elevated in reputation, code approval has turn out to be a lot simpler. For one and two household dwellings, the International Residential Code addresses foundations and below grade partitions in Section R404 and above grade walls in R611 for homes up to two tales plus a basement. Reinforced concrete walls and flooring have long been the building materials of alternative for resisting structural loading from wind, earthquakes, flooding and fire. There are many examples of concrete buildings surviving pure disasters while surrounding buildings constructed with less durable materials simply don’t have the strength and sturdiness to withstand the loading.
#structural insulated panels (sips)#structural insulated panels#insulated concrete forms#icf insulated concrete forms#icf vs sip#concrete structural insulated panels
1 note
·
View note
Text
Types of Fillers in Construction
Introduction
Fillers play a pivotal role in construction, providing stability, strength, and insulation. Their selection is critical, affecting the cost, durability, and environmental impact of a project. This article delves into the various types of fillers utilized in the construction industry.
1. Natural Fillers
Natural fillers like sand, gravel, and stone are ubiquitous in construction due to…

View On WordPress
#aerogel insulation in construction#carbon fiber for structural reinforcement#composite fillers in construction#construction aggregate materials#construction filler selection guide#construction fillers#construction industry standards for fillers#construction material innovation#cost-effective fillers for construction#durable fillers for construction#eco-friendly construction fillers#EPS beads in construction#fiber-reinforced concrete#fiberglass in concrete#fly ash concrete filler#graphene in building materials#insulation panels in construction#lightweight construction fillers#mineral fillers in concrete#natural fillers in construction#organic fillers for construction#silica fume in construction#specialty construction fillers#sustainable building materials#synthetic fillers for building#thermal insulation fillers#types of construction fillers
2 notes
·
View notes
Photo
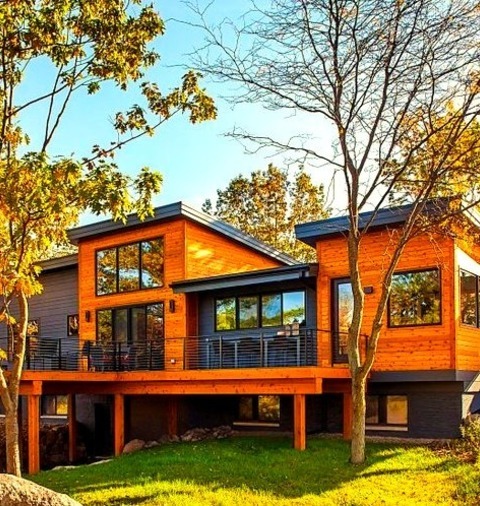
Contemporary Exterior - Siding
#Image of the exterior of a medium-sized#modern#one-story mixed-siding house with a shed roof and shingles. whole home rebuild#design & build#sloped roof#custom home#structural insulated panel
2 notes
·
View notes
Text
About MarketsandMarkets Study- Know How Building Panels Market Is Trending In Key Regions To Reach Next Level In Coming Years?
About MarketsandMarkets Study- Know How Building Panels Market Is Trending In Key Regions To Reach Next Level In Coming Years?
Building panels are large, prefabricated structural components used in construction. They are typically made from materials such as metal, concrete, or wood and can be used to form walls, roofs, and floors. Building panels are a cost-effective and time-saving way to construct buildings, as they can be quickly installed with minimal labor. The demand for building panels is increasing due to the…

View On WordPress
#Building Panels Industry Analysis#Building Panels Market#Building Panels Market Growth#Building Panels Market Share#Building Panels Market Size#Building Panels Market Trends#corrugated metal paneling#corrugated metal sheets#COVID 19 impact on Building Panels Market#foam insulation board#Global Building Panels Market#home depot wood fence panels#metal roofing sheets#structural insulated panels#Structural Insulated Panels Market
0 notes
Text
The Global Structural Insulated Panels Market is projected to grow at more than 5% CAGR during the forecast period, i.e., 2023-28. Most of the market expansion is projected to be driven by the mounting demand for SIPs in the globally booming construction sector due to their benefits, including enhanced energy efficiency, cost-effectiveness, and easy operation, as well as their composite nature that makes them highly versatile for any type of construction.
#Global Structural Insulated Panels Market#Global Structural Insulated Panels Market News#Global Structural Insulated Panels Market Growth#Global Structural Insulated Panels Market Share
0 notes