#genense
Text

HAVILAND
Design: NH Architects
Location: UK
Our latest 3d exterior visualization project represents the exterior rendering of a classic English-style brick house. To align this visualization with the requirement of our client, which is comfort and style, we used realistic shapes, symmetrical geometry and quality materials for the facade.
Using Corona Renderer software, we also worked out the details of the morning lighting by adding gentle sunrise and water puddles to add volume and enhance the photoreal effect. Smooth color gradations of the surface texture set a cozy feel of this dwelling, where its residents are only about to wake up and start their day. Altogether, this CGI will serve as an addition to our client’s portfolio and social media outreach.
#architecture#3dvisualization#rendering#cgi#archviz#exterior#3darchitecturalrendering#3darchitecturalvisualization#3drenderingstudio#3dvisualizer#genense#3d modeling#3d#3d art
2 notes
·
View notes
Text
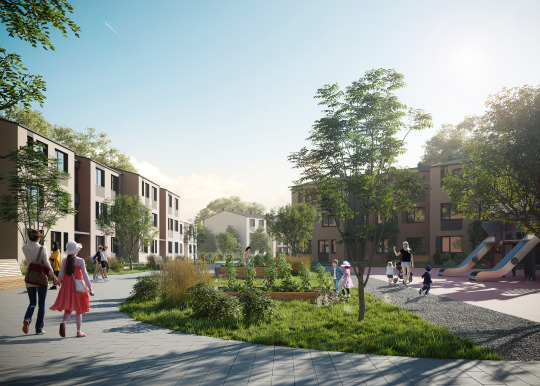
RESETTLEMENT TOWN
Design: Gether Group
Location: Ukraine
The year 2022 saw the greatest migration crisis in the world today. The growing number of refugees from Ukraine, Syria, and other countries involved in armed conflicts caused the creation of new settlements for their resettlement.
We took part in presenting a Ukrainian architectural project by preparing a 3D exterior rendering of a settlement for the displaced. Our task was to visualize a bright, quiet, and cozy town with good living conditions that could be created quickly.
General appearance of houses
Standard structures in calm colors are lined up in an extended row of residential buildings. They impress with their simplicity and elegance. The dark gray window frames and similar elements reflect the unified idea of the architects, uniting the houses in a complex of help and care.
#architecture#3dvisualization#archviz#rendering#cgi#3d#3d modeling#design#buildings#exterior#3drenderingstudio#genense#archidesign#architecturedesign#architectureanddesign#architeture#renderingservices#3darchitecture#3darchitecturalvisualization#3darchitecturalrendering#3darchitecturevisuals#3dvisualizations#3dvisualizer#3dvisualizationstudio#3d art#3d render#3d model
2 notes
·
View notes
Text
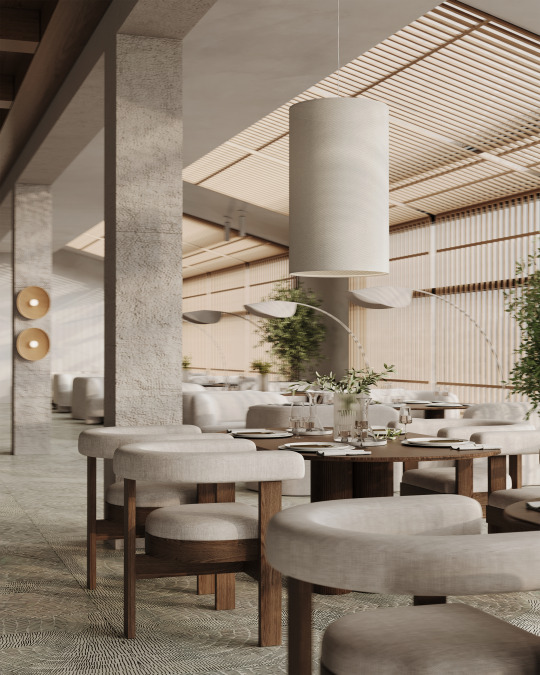
RESTAURANT 3D DESIGN
Visualization & Design: GENENSE CGI
Step into a world of tranquility and natural beauty with our latest 3D interior rendering project of a restaurant.
Drawing inspiration from the concept of creating a serene and inviting ambiance, the restaurant immerses guests in a tranquil atmosphere. Soft pastel shades dominate the color palette, evoking a sense of tranquility and relaxation.
The furniture selection embodies comfort and elegance, combining light fabrics with warm-toned wood. Plush seating with upholstered cushions offers a cozy and inviting experience for diners. The wooden tables and chairs provide a touch of natural warmth, perfectly balancing the lightness of the fabrics.
#architecture#3dvisualization#rendering#cgi#archviz#3darchitecturalrendering#3darchitecturalvisualization#3drenderingstudio#3dvisualizer#3d render#interior design#home design#interiors#interior decorating#interior architecture#restaurant#3d art#3dsmax#corona renderer#genense#cgi studio#3d interior design#3d interior rendering services#3d artist
0 notes
Text
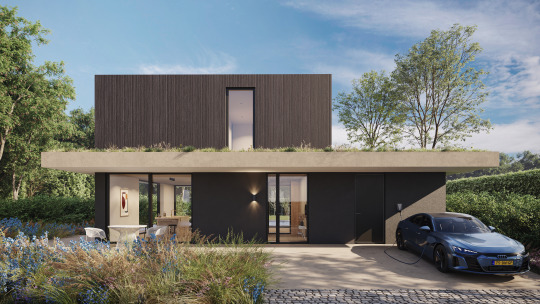
VILLA TARAXACUM TERHEIJDEN
Design: THE WAY WE BUILD
Location: Netherlands
The 3d exterior visualization of this luxury villa in the Netherlands is a real feast for the eyes. Our 3D artists minded all client’s requests and created photoreal visualization of a modern dwelling with a unique layout, featuring pool and outside garden with lounge zone. The idea behind this project was to visually envelop the house into a practical and stylish retreat with maximum proximity to nature. This way, future residents will easily imagine their lives in the villa before the construction begins, as even the smallest details are accurately represented on these renders.
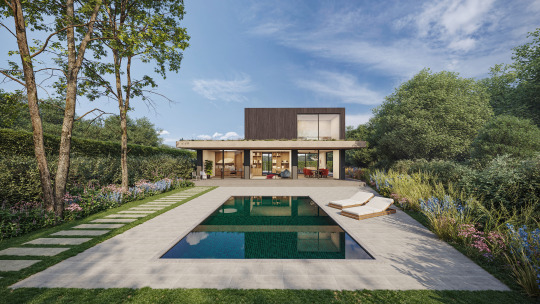
Greyscale Renders
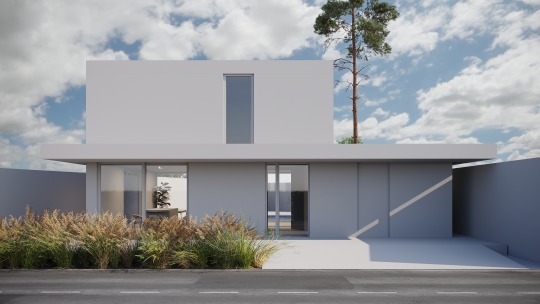

#architecture#exterior#rendering#3dvisualization#3drenderingstudio#genense#archidesign#architecturedesign#cgi#architectureanddesign#architeture#renderingservices#3darchitecture#3darchitecturalvisualization#3darchitecturalrendering#3darchitecturevisuals#3dvisualizations#3dvisualizer#3dvisualizationstudio#archviz#3d art#3d modeling#3d#3d render#3d model#animation#3d animation#exterior design
0 notes
Text

DRAGONPEAK RESIDENCE
Design: Hoogland Architecture
Location: USA
Our latest 3D rendering project is inspired by geometry and contemporary design solutions of a private house in a mountainous area. Our client wanted to capture both the exterior and interior from various angles during the day and evening time. We made white metal siding with vertical blocks the key aesthetic feature of the building’s facade, while picture windows allow the light to pour in and offer amazing views of the stars at night.
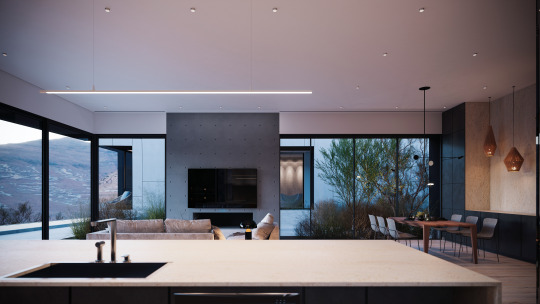
For the interior, we used primarily metallic materials with multiple light fixtures that make up for a partial gloom produced by dark color tones.
#architecture#exterior#rendering#3dvisualization#3drenderingstudio#genense#archidesign#architecturedesign#cgi#architectureanddesign#architeture#renderingservices#3darchitecture#3darchitecturalvisualization#3darchitecturalrendering#3darchitecturevisuals#3dvisualizations#3dvisualizer#3dvisualizationstudio#archviz
0 notes
Text
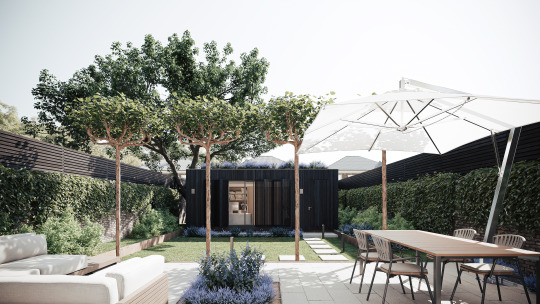
GARDEN ROOM EXTERIOR
Design: HABIT Creative Studio
Location: London, UK
The 3D exterior render presented above is another lucid example of a convenient area for relaxation and dining. This time, we made renders in two environment settings with a wood-framed garden room in the spotlight. Using 3DsMax + Corona Renderer software, our 3D artists elaborated on enhanced glazing of a room to give it a well-lighted feel during the day. This also allows for a ‘sneak peak’ into the building when it gets dark.
Additional furnishings and decorations complement the look with nature-inspired elements and materials with greenery at their core. The end result is photoreal visualization that will serve as a property marketing solution for a UK studio.
#cgi#architecture#exterior#rendering#3dvisualization#3drenderingstudio#genense#archidesign#architecturedesign#architectureanddesign#architeture#renderingservices#3darchitecture#3darchitecturalvisualization#3darchitecturalrendering#3darchitecturevisuals#3dvisualizations#3dvisualizer#3dvisualizationstudio#archviz#3d#3d modeling#design#buildings
0 notes
Text

COTTAGE
Architect: NH Architects
Location: England, UK
A modern cottage is not only an intimate retreat for living with family but also a cozy one if designed with style and attention to detail. For this project, our client wanted to demonstrate how simplicity merges with the last word in design to turn this cottage into a place to be. The end result is CGI of an exterior with wooden panels, floor-to-ceiling windows, and neutral color scheme. All these elements create a beautiful view of a serene house that submerges into the evening as the sun dips behind the horizon.
#architecture#exterior#rendering#3dvisualization#3drenderingstudio#genense#archidesign#architecturedesign#cgi#architectureanddesign#architeture#renderingservices#3darchitecture#3darchitecturalvisualization#3darchitecturalrendering#3darchitecturevisuals#3dvisualizations#3dvisualizer#3dvisualizationstudio#archviz#3d#3d modeling#design#buildings#3d render#3dsmax#corona renderer#residential property#real estate#property
0 notes
Text
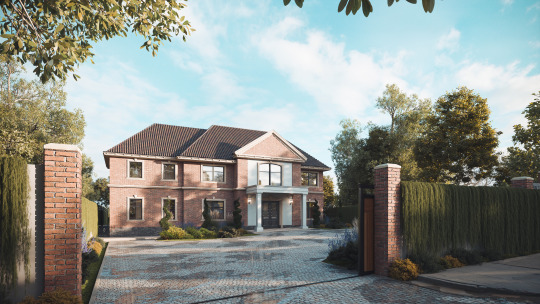
STOUGHTON DRIVE S. RESIDENTIAL HOUSE
Design: Skyline Architecture
Location: Lester, UK
Here’s another 3D architectural exterior project our team was excited to work on. While creating this render, 3D artists strived to achieve a photorealistic look and ‘play’ with lighting schemes and shadows to expose the house in the most natural setting. The front view showcases the dwelling’s grandeur and welcomes viewers to appreciate the cobblestone patio decorated with fresh greenery. While the backyard render depicts a comfy space for family gatherings and barbeque parties with friends.
Isn’t that everyone’s dream to live in such a dwelling?
#architecture#exterior#rendering#3dvisualization#3drenderingstudio#genense#archidesign#architecturedesign#cgi#architectureanddesign#architeture#renderingservices#3darchitecture#3darchitecturalvisualization#3darchitecturalrendering#3darchitecturevisuals#3dvisualizations#3dvisualizer#3dvisualizationstudio#archviz#3d#3d modeling#design#house#exterior design#archiviz#residential property#real estate#property#buildings
0 notes
Text
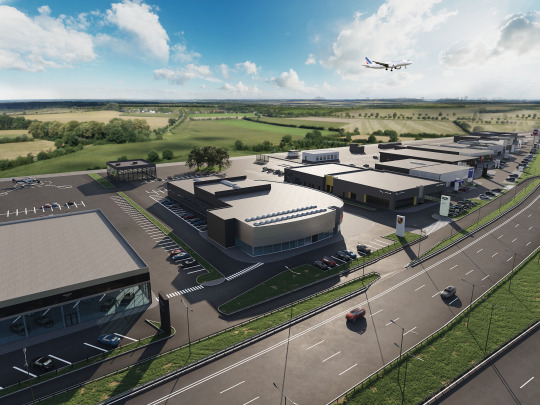
AUTO CITY
Architect: OIA Architects
Location: Kyiv, Ukraine
As a part of our recent project, we got a request to make CG images of a car showroom near Boryspil airport on the outskirts of Kyiv. We achieved a lifelike effect using Corona Renderer software and set up the atmosphere by incorporating one of our special LUTs. Our 3D artists also elaborated on details and showcased the dealership’s environment from different angles to outline its imposing dimensions. This rendering solution served our client as a perfect material for advertising of this commercial project.
#architecture#exterior#rendering#3dvisualization#3drenderingstudio#genense#archidesign#architecturedesign#cgi#architectureanddesign#architeture#renderingservices#3darchitecture#3darchitecturalvisualization#3darchitecturalrendering#3darchitecturevisuals#3dvisualizations#3dvisualizer#3dvisualizationstudio#aerial view#archviz#3d#3d modeling#buildings#property#commercial#car showroom
0 notes
Text

"EUPHORIA" BUSINESS CENTER
Architect: OIA Architects
Location: Kyiv, Ukraine
When you think of a typical office, the first image that comes to mind is a dull building with cubicles inside. But Euphoria developers prefer to put it another way. Based in Kyiv, Ukraine, this high-tech 9.640 square meter business center is the future beehive for hard-working bees. Whatever there is to look for in a contemporary office space can be found in Euphoria: comfortable open spaces on each floor, ergonomic approach to office layout, green roofs and spacious terraces.
Euphoria has redefined the concept of a typical office by creating a retreat in which everyone can feel like home. To best render this idea and determine commercial success of the project, our client requested photorealistic CGI of the building's exterior.
Using the power of visual impact, we managed to accentuate the greenery encircling this building, as well as eco-friendly materials used for its construction. We also conveyed the air of spaciousness by rendering panoramic windows that allow one to go beyond the office without even having to leave it.
One can envision how intense mental work merges with a pleasant pastime in this place simply by looking at these 3D renders. Can you imagine how great it would feel in reality?
#cgi#architecture#exterior#rendering#3dvisualization#3drenderingstudio#genense#archidesign#architecturedesign#architectureanddesign#architeture#renderingservices#3darchitecture#3darchitecturalvisualization#3darchitecturalrendering#3darchitecturevisuals#3dvisualizations#3dvisualizer#3dvisualizationstudio#office#business center#commercial buildings#entrepreneur#commercial property
0 notes
Text
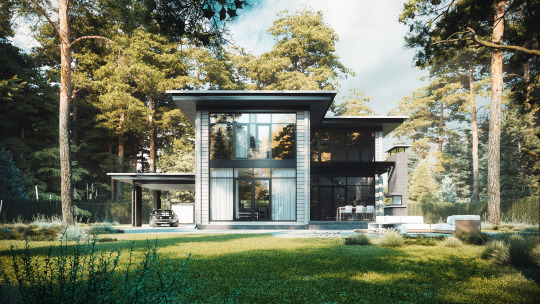
CUBE HOUSE
Design: Timbertec
Location: Ukraine
The basic palette of restrained dark and light shades intertwined in a single whole with natural colors in the 3d exterior visualization of this project. Ukrainian architects designed the CUBE house. They approached us with a finished model to create its artistic image, which will be published on social networks and their website.
#cgi#architecture#exterior#rendering#3dvisualization#3drenderingstudio#genense#archidesign#architecturedesign#architectureanddesign#architeture#renderingservices#3darchitecture#3darchitecturalvisualization#3darchitecturalrendering#3darchitecturevisuals#3dvisualizations#3dvisualizer#3dvisualizationstudio
0 notes
Text
vimeo
BUFORD CHURCH - CG ANIMATION
CG Animation video: GENENSE CGI
Location: Buford, Georgia, US
The touch of modernity could not pass over church architecture solutions, which this stunning American project is a testament of. Such a contemporary approach rethinks conventional spaces for worship, especially among young visitors. Looking at this 3D animated flythrough, it feels like the air of serenity is covering the entire area, showcasing how naturally minimalism blends with tradition.
Learn more about VISUAL ARCHITECTURAL MARKETING VIDEOS
#3d walkthrough architectural#architecture walkthrough#architectural walkthrough software#architectural walkthrough animation#architectural animations#3d architectural animation services#best architectural animation#3d architecture animation#"architecture animation video#architectural animation services#3d animation architecture design#3d interior walkthrough#3d animation walkthrough#3d walk through interior design#3d walkthrough animation software#animated architect#architectural video presentation#architectural animation software#archviz animation#walk through animation#3d rendering walkthrough#3d interior walkthrough software#3d walkthrough software#3d animation rendering#3d walkthrough price#rendering in 3d animation#3d walkthrough video#3d architectural walkthrough services#3d walkthrough animation services#3d video rendering
0 notes