#cerused white oak
Photo
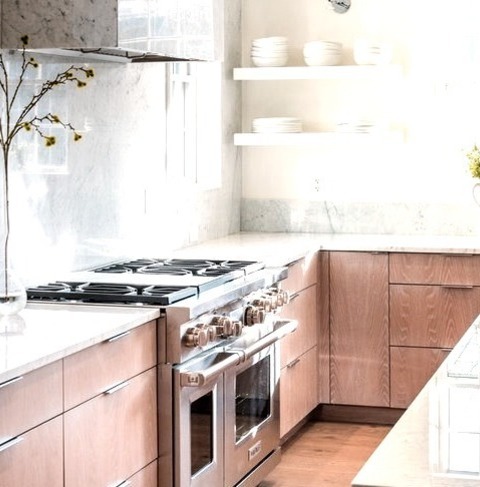
Dining Boston
One-bowl sink, flat-panel cabinets, light wood cabinets, marble countertops, white backsplash, marble backsplash, paneled appliances, an island, and a mid-sized trendy l-shaped light wood floor eat-in kitchen are all featured in the image.
0 notes
Photo
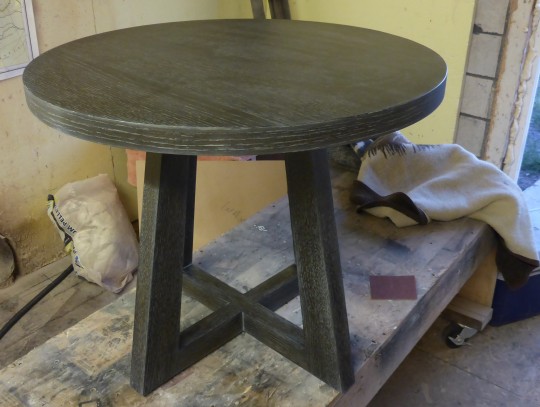
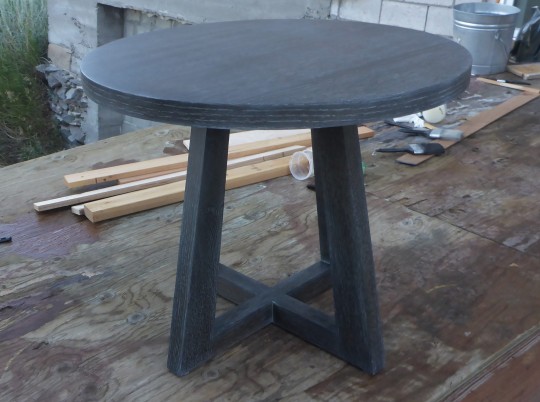
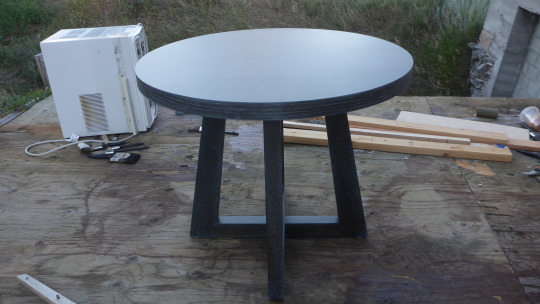
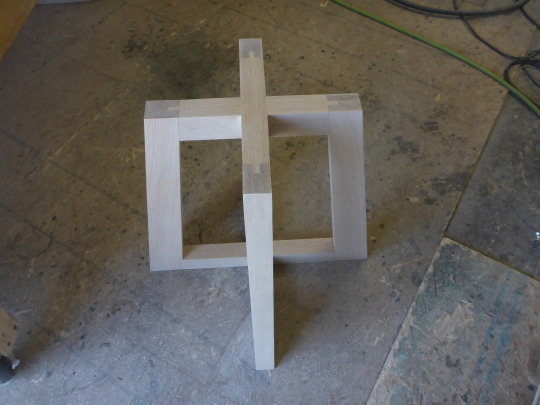
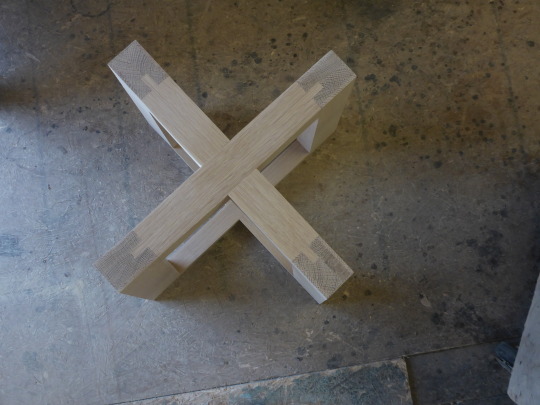
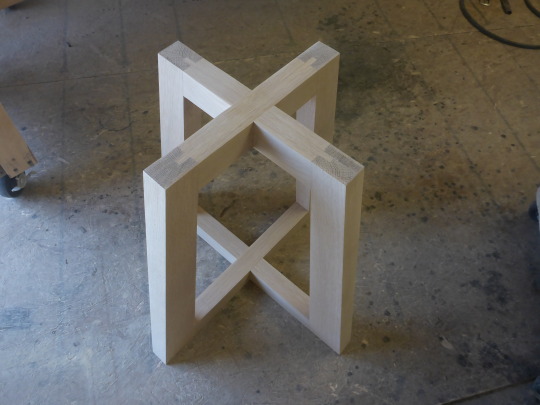
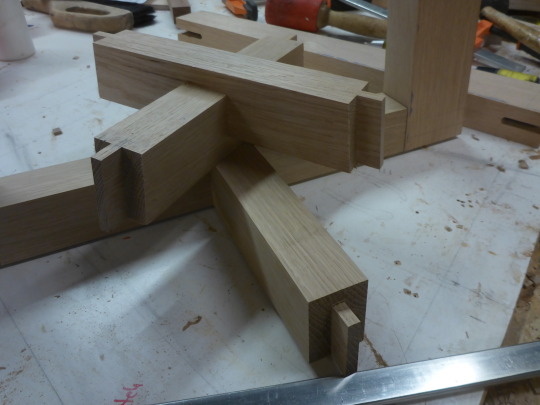
https://www.youtube.com/watch?v=-r5LDfKraeA
#cerused white oak#side table#Shopmade thick veneer#made in montana#Made in Cascade Montana#studio furniture#white oak rift#custom furniture#contemporary furniture
1 note
·
View note
Photo
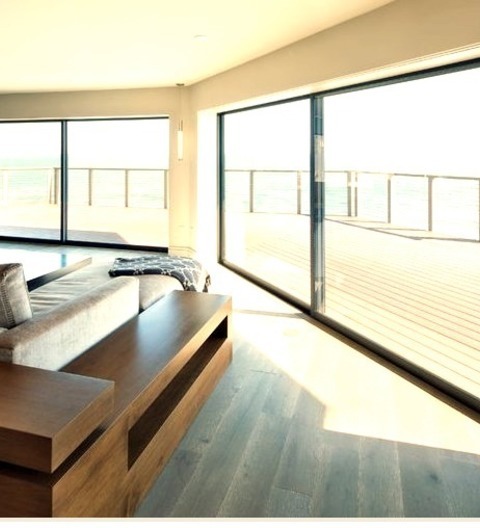
San Francisco Open Living Room
#Living room - mid-sized contemporary open concept medium tone wood floor living room idea with white walls and no tv vacation home#beach views#cerused oak#modern deck railing#open floor plan#modern living room
2 notes
·
View notes
Photo
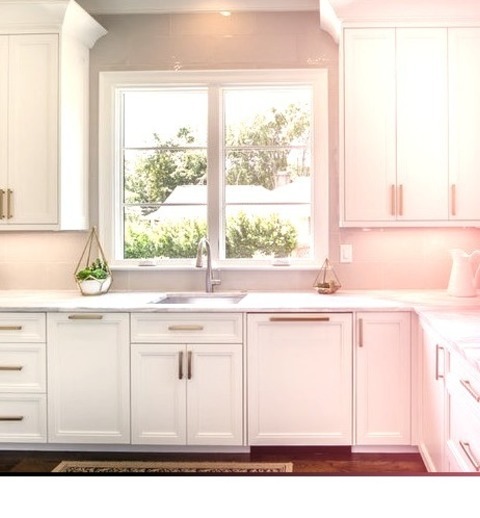
Inspiration for a large transitional wine cellar remodel
Ideas for a significant transitional wine cellar renovation
0 notes
Photo
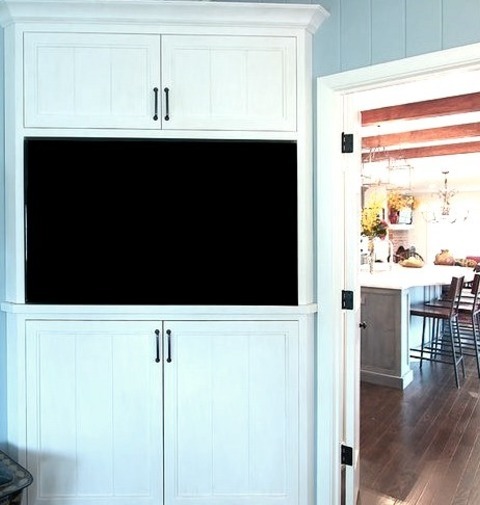
Charlotte Family Room Enclosed
A medium-sized transitional enclosed family room with blue walls, a media wall, and a slate floor and gray floor.
#open floor plan#great room#entertainment centers & tv stands#herringbone pattern#cerused oak#wood beams#white cabinets
0 notes
Text
Inspiration for a large transitional wine cellar remodel
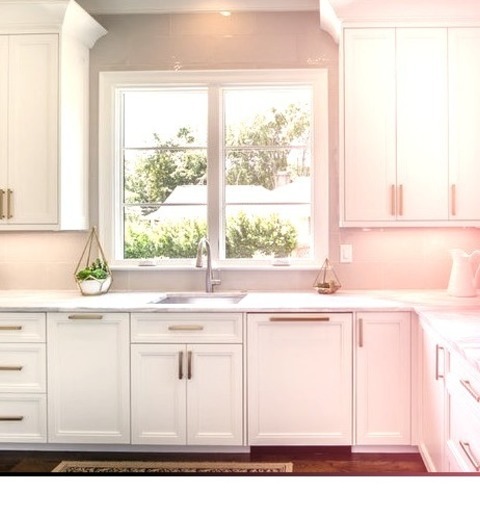
Ideas for a significant transitional wine cellar renovation
0 notes
Photo
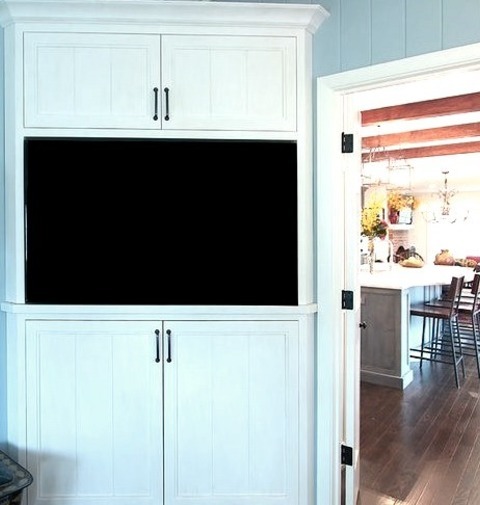
Enclosed Family Room in Charlotte
A medium-sized transitional enclosed family room with blue walls, a media wall, and a slate floor and gray floor.
0 notes
Photo

Kitchen Dining Dining Room (San Francisco)
#Kitchen/dining room combo - large transitional light wood floor kitchen/dining room combo idea with white walls light#restoration hardware salvaged wood trestle table#whitewashed oak floor#swag chandelier#wood beam ceiling#ceruse oak floor
0 notes
Photo
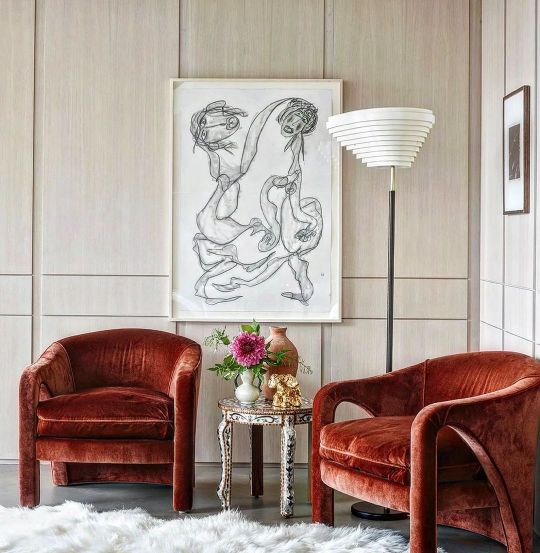
Broome Street se situe directement entre le quartier historique de Little Italy et le quartier branché de SoHo à New York. C'est dans une résidence huppée de cette rue que GRADE New York, firme d'architecture et de design intérieur nous présente leur projet. J'aime particulièrement les fauteuils vintage cognac et le dessin humoristique de l'artiste américain Thorston Dial, décédé en 2016 Behind the dining table at the Broome Street Residence, a corner sitting area is eclectic and artful—the perfect spot for simply welcoming guests or for an apéritif. Rust and terracotta tones add warmth amid the Perla inlaid table, stained and cerused white oak millwork, and Grigio Argento floor. #Repost @grade_newyork Drawing (left) "Ballroom Dancing (Diana and Charles)" (1997) by #ThorntonDial @marianneboeskygallery Photograph (right) "Comet Hale-Bopp" by #NeilFolberg @vnfgallery Photo: @richardpowersphoto Styling: @anitasarsidi @grade_newyork @cassie_arison @thomasjhickey @edward_yedid #gradenewyork #archdigest https://www.instagram.com/p/ChzYQFNM6TN/?igshid=NGJjMDIxMWI=
0 notes
Photo
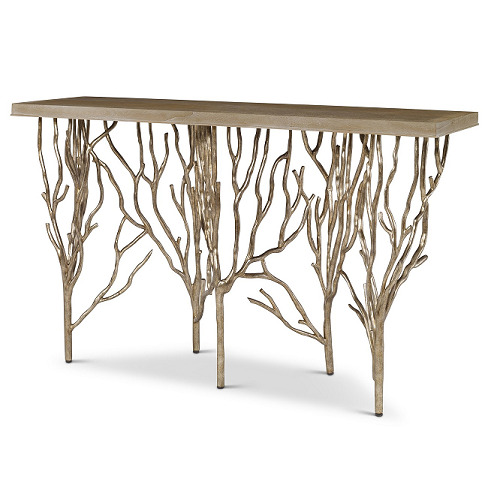
Base is made of aluminum with a silver metal leaf finish. Top is American white oak in an ivory ceruse finish.
https://furniturebyabd.com/john-richard
#Theodore Alexander Shift Etagere Brooklyn New York#Theodore Alexander Sofa Brooklyn New York#John Richard Console Table Brooklyn New York#Theodore Alexander Tray Brooklyn New York
0 notes
Text
Charlotte Family Room Enclosed

A medium-sized transitional enclosed family room with blue walls, a media wall, and a slate floor and gray floor.
#open floor plan#great room#entertainment centers & tv stands#herringbone pattern#cerused oak#wood beams#white cabinets
0 notes
Text
Pianeta Legno Floors USA
Address :- 1100 2nd ave, New York, NY, 10022
Phone :- 212-755-1414
Description :- Established in 1998 in the United States, Pianeta Legno Floors offers the world's finest European/Italian made engineered and pre-finished hardwood flooring for those seeking warmth of real wood and stability of multi-layer engineered structure. With roots dating back to 1957, PL Floors is one of the oldest & largest importers of European/Italian made wood floors and the only company that serves its clients with premium quality engineered hardwoods across the globe. Being the only American brand which uses Italian machinery & finishing line, PL Floors carries a wide selection of exotic wood species & almost 300 different flooring products. Well-equipped for custom-coloring, PL Floors offers the widest range of color-options that a client can choose from.
Hours :- Mon - Fri 10 am - 6 pm
Year :- 1998
Payment Method :- Personal Cheque, Mastercard, Discover, Visa, Paypal, ATM/Debit
Business URL :- http://www.plfloors.com/
1 note
·
View note
Text
4 Top Trends in Kitchen Cabinetry Design for 2020
Kitchen cabinetry isn't only for capacity. It is a fundamental component to your kitchen's style while doing a kitchen redesign. Cabinetry is the crown gem that unites everything.
Cupboard configuration has not changed a lot in the course of the most recent couple of years; at any rate not as much as different components, for example, ledges or ground surface. In any case, here are as yet a couple of advancements that have happened to kitchen cupboards after some time.
Today, above whatever else, there is a rising development towards a smoothed out look that centers around straightforwardness and moderation. To a great extent be that as it may, you will locate some wild and strong choices springing up. 2020 will see the two styles get a lot of adoration from property holders.
CozyHome Toronto will continue getting mainstream, a few property holders will incline toward one of a kind tweaked styles that will offer a reasonable expression. To plan the ideal kitchen, it is essential to comprehend what is basic to you and afterward join the most recent patterns around that.
Here are the 5 most sultry patterns that will rule kitchen cabinetry structure in 2020.

Pattern #1. Open Shelving
Open racks look excellent in the magazines, however not really an "absolute necessity have" for most mortgage holders. Let's be honest, you must have a coordinating arrangement of dinnerware or strength pieces you need in plain view.
Be that as it may, with great association and the correct sort of racks, you can make an extremely special bleeding edge style for your kitchen. Open kitchen retires rather than divider cabinetry is turning into a considerably more sweltering pattern. While you may think that its difficult to abandon your dearest shut entryway divider cabinetry, open racking has a lot of advantages.
It presents a light and vaporous feel offering the deception of more space which is particularly extraordinary in littler kitchens. It's productive, since you can see and snatch what you need without setting aside the effort to open bureau ways to glimpse inside. Considering everything is out in the open, be nice about whatever you place on the racks. Each utensil, bowl or glass affects the general stylish of your kitchens look and feel.
Pattern #2. Shading Customization
Mortgage holders are not, at this point happy with cutout kitchen plans. They need something remarkable that assembles character and character or gives an intense explanation. Shading is one of the best approaches to pay heed. An alternate shade of paint on your cupboards can have a significant effect and separate you from the pack. Assembling organizations are paying heed as well.
Despite the fact that they give the best in class finish hues, they are as yet engaging the majority. In this way, they have collaborated with paint organizations to give a boundless exhibit of shading for you to be roused by.
Pattern #3. Expanded Use of Oak Wood
Oak wood cabinetry is beginning to crawl once again into the kitchen and restroom commercial center with Cerused and driftwood wraps up. In the 1970's well into the mid 90's, they were the bureau of decision.
Generally found in a nectar flavor stain, a rendition of a raised board church entryway with wild grain designs turned into the backbone in numerous homes around then. After a genuinely necessary flight, the prominence of maple, cherry and an ascent of designed wood choices decreased the utilization of oak bureau developments.
Pattern #4. Temporary Styling is a Mainstay
Temporary styling is the "Goldilocks" zone of home stylistic layout. It's the one genuine steady that can go all through all styles. Fiddle with contemporary components without wandering excessively far from the glow of conventional plan.
It very well may be the mix of normal stone-look tiles with glimmering white dividers and 50's style couches or a match between wood covering and present day calfskin and glass furniture. With regards to kitchen cabinetry, momentary styling isn't new, It's become the pillar.
Pattern #5. Clean Esthetics
Kitchen cabinetry has not been saved the modernization wave that has affected home stylistic layout lately. One of the most clear effects has been the appropriation of clean feel in cabinetry developments. This moderation pattern is probably going to proceed into 2020 and past. Current cupboards are liberated from the resplendent structure work regularly found in conventional bureau entryway styles.
They include a recessed board entryway with smooth edge profiles and straightforward clean lines offering just the least difficult of structure components.
1 note
·
View note
Text
CW Star Jensen Ackles Invites AD Inside His Family Home in Austin


Danneel, a Tony Duquette superfan, was over the moon when Santini brought the stained glass pendants she’d bought from his estate.
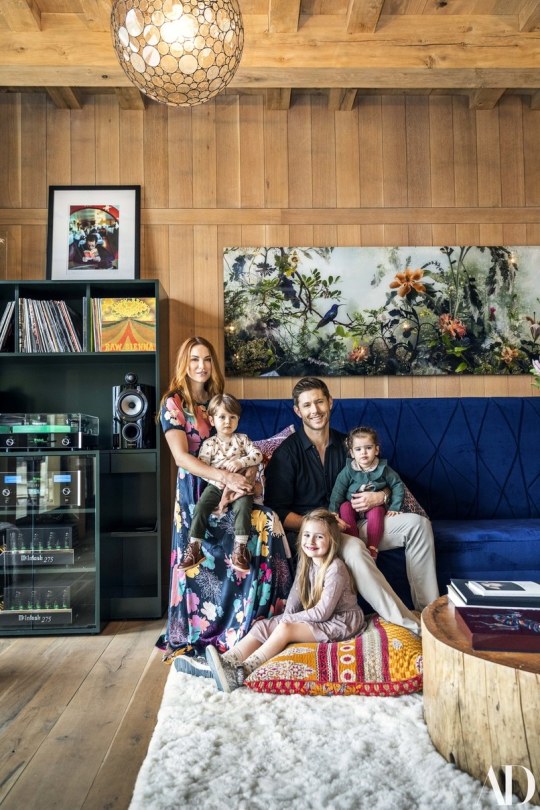
The slightly sunken living room with the deep blue banquette couch, white shag rug, macrame chair, and muscular oak beams is Jensen’s favorite space.

The home’s entry was designed to feel like an outdoor living space according to Santini, who sourced an 1850s English table and unusual Swedish lantern from the 1820s to anchor the room. The woven stools are from Tidelli, and the headless deer with ferns are by Italy’s Imperfetto Lab.
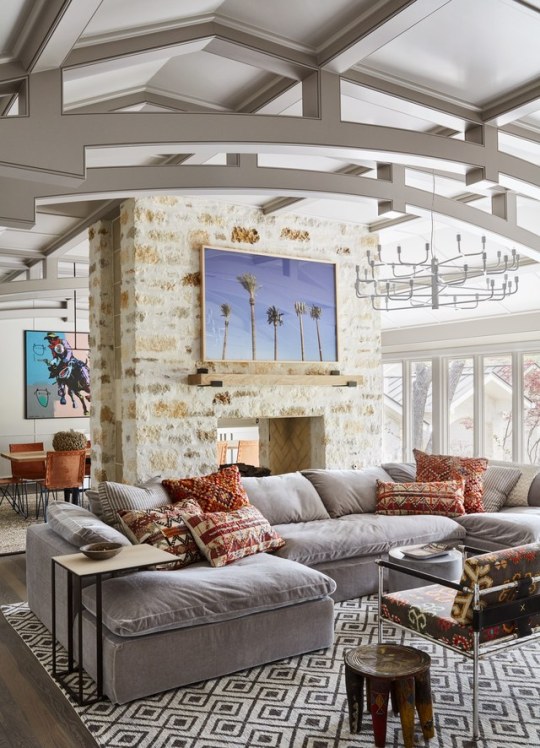
Architect Paul Lamb’s significant removal of walls led to a feel-good expansiveness where there are no boundaries. “It all kind of flows,” says Jensen. “You never feel like you’re in just one room.” In the media room, they did the least amount of work, painting the dark ceiling trusses to lighten the space and putting a German smear on the orange-y fireplace to tone it down.
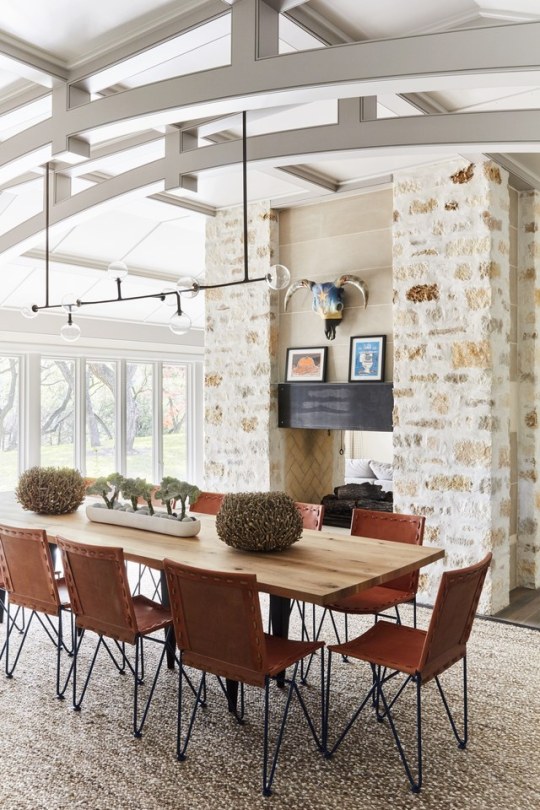
The most Texas room in the house is the Marfa-imbued dining space, where the couple’s cherished Boyd Elder bull skull hangs. It’s part of a 10-piece series from the ’70s, the most famous of which was on the cover of the Eagles’ Their Greatest Hits album. “Back in the ‘60s and ‘70s bands on tour wanted to have an artist with them, and Boyd was like the muse for the Eagles,” says Danneel, adding of the late artist, “I believe he dated Joni Mitchell, and she has one of the pieces.”
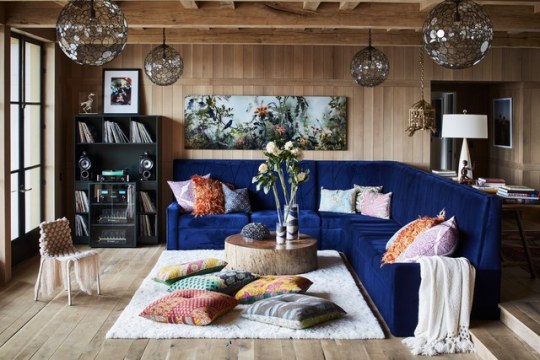
Behind the sofa is a gold birdcage artwork by Austin artist Micky Hoogendijk. It’s an observation on “women who seem to be trapped by money and possessions and they’re OK with it; they like living in that gilded cage,” says Danneel. “It looks intense but when you get close to it they’re all smiling and happy and unaware that they’re in this cage because they’re gold and perfect. For me that’s just somewhere I never want to be, so I was really attracted to that.”
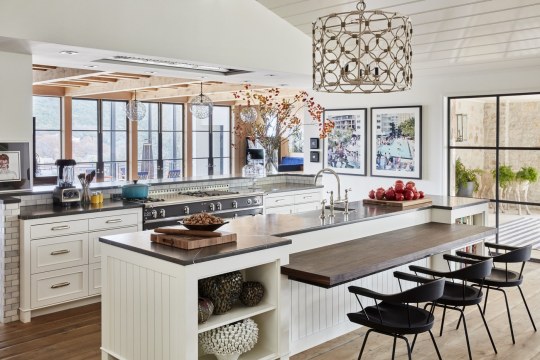
Danneel spends a lot of time in the babies’ room (22-month-old twins Zeppelin and Arrow) and the kitchen, where the kids’ favorite toy is a rolling acrylic table from the ‘50s. (“Fern would have a heart attack,” she laughs.) They tore the space down to nothing and built it back from scratch. “It was a totally different feel, and very kind of country looking, which didn’t blend well with the rest of the house,” Jensen says. Now, to Lamb, “the kitchen’s glossy painted wood boards look like pinstripes, crisp and good-natured, like a happy kitchen in the Hamptons.”
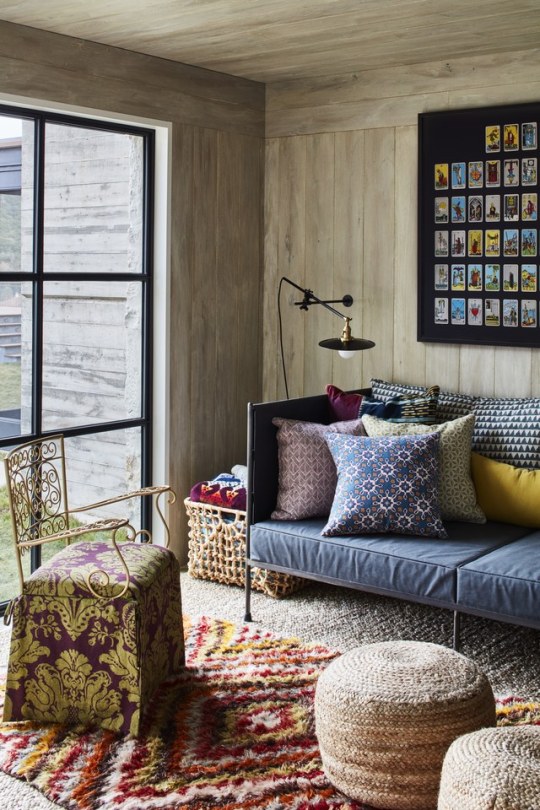
“There’s not a space they don’t use,” says Santini of the house she worked on with Jensen and Danneel. The reimagined pool room taps into their proclivity for spooky oddities with framed tarot cards and a game table that could work for board games or even séances, says Lamb, who added a secondary kitchen for big gatherings with access to a barbecue area on the lawn, and a wine room.
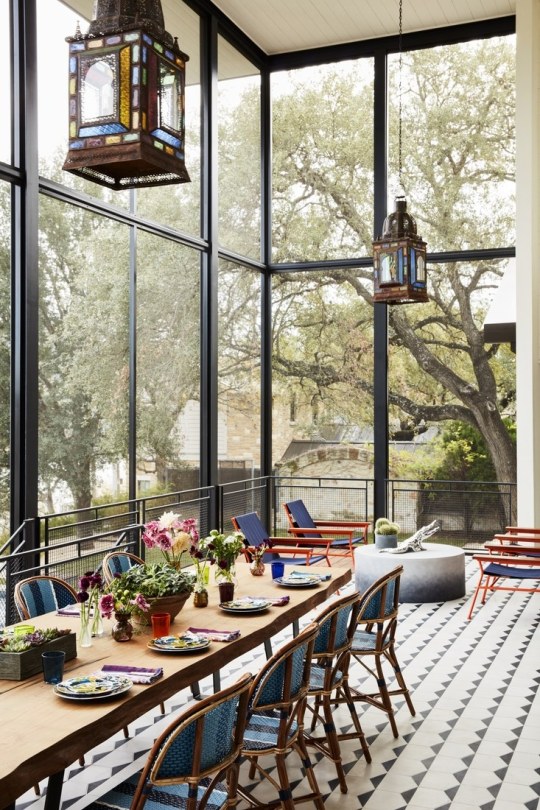
A native Southerner, Danneel fought hard for the addition of a screened-in porch, which Lamb had the vision—inspired by Greenwood Plantation in St. Francisville—to make two stories tall. “I wanted more than anything to be able to sit out there, not get eaten alive by mosquitos, and look at the lake and watch the boats go by,” says the actress. Jensen’s favorite piece in the house is the long table, custom made using a 2,000-year-old cypress log that had sunk and was buried on the West Bank of New Orleans.

The bar—black walnut with black and white veined marble—is on one end of the large living room and is the site of frequent small parties involving music, either live or from the McIntosh turntable. The cabinets were specially made to light prized bourbons, and on the side is a white taxidermy peacock Santini tracked down over months. Flooring throughout the house is hand-scraped Texas post oak with character to spare.
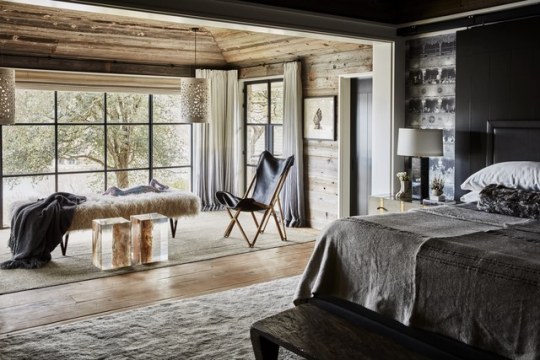
The master bedroom and the adjacent sitting room are clad in reclaimed barn wood, juxtaposing the whimsical wallpaper covered in sections by Japanese-inspired barn door panels that allow for flexible boundaries. Jensen said of the scheme, “You guys are losing me, but it sounds awesome, so knock it out!” Danneel already owned the two petrified wood and resin log tables that sit in front of the vintage ‘50s daybed with Mongolian lamb, though the majority of what’s in the home was selected or made specifically for it.
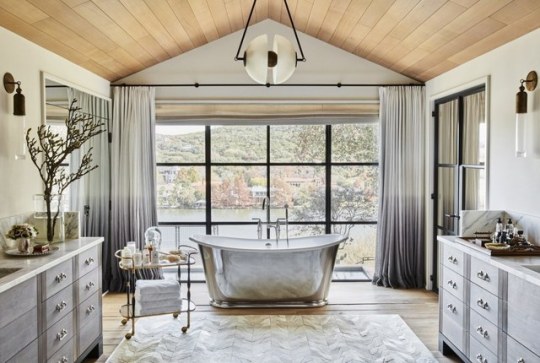
Inspiration for their master bathroom shower came from an Architectural Digest story featuring a steel and glass shower in the home of Neil Patrick Harris and David Burtka. Lit by Apparatus fixtures, Lamb conceived a simple vaulted space with a white oak board ceiling and fumed and cerused walnut cabinets with a slight Tansu feel. A Kyle Bunting cowhide rug is centered on the room, and Holly Hunt ombre-dyed handkerchief linen window treatments frame the lake view.
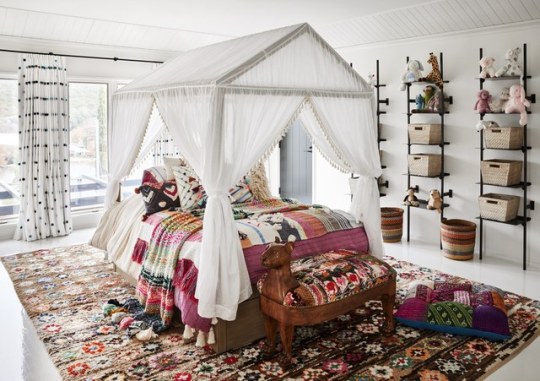
The pair’s five-year-old daughter, JJ, helped pick out all her own bedroom decor. “The more color the better,” says Danneel. Santini calls it “hippie in training.” Like in the rest of the home, her walls are plaster.
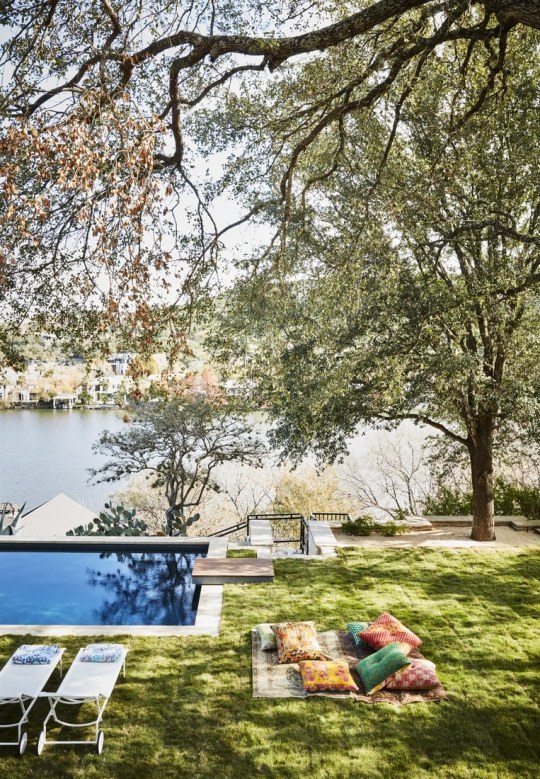
The ultra-private home looks out at a nature preserve across the water. Durable throw pillows around the house were made of old quilts purchased online. “We bought a lot of them and mixed them all up,” says Santini. “There’s nowhere in the house where you feel like you have to tip toe around or can’t sit. That was definitely intentional.”

Inside and out, Lamb and Santini ensured that the Ackleses’ Austin home “expresses them—young, bold, and irreverent. It had to be full of humorous and endearing eccentricities and it needed to radiate a comforting yet exotic familiarity.”
(c)architecturaldigest
There’s a lot going on inside the Lake Austin home of actors Jensen and Danneel Ackles—a lot of color, a lot of texture, endless elements begging their stories to be told. If you need a quick snapshot: The living room is scattered with guitars and, on the shag rug, Technicolor floor pillows; antique Venetian dioramas of Lilliputian-sized rooms are embedded into the white-oak walls, while a hanging cage traps gilded Barbie dolls by Micky Hoogendijk; on top of a shelf housing a record player, a photograph of Tom Waits sits next to a chicken skeleton; a regal white peacock perches on the side of the mercantile-style bar. There’s the master bedroom swaddled in Trove wall covering bearing vintage photography of 1920s opera boxes. And the two-story screened-in porch holds a table crafted from a 2,000-year-old cypress sinker log, a storied Boyd Elder cow skull, and four-foot glass lanterns from Tony Duquette’s estate.
Indeed, Danneel and Duquette share a similar philosophy. “More is more is more!” Danneel says emphatically. “More is the most.” Still, the Ackleses' five-bedroom, 7,500-square-foot residence isn’t actually an ode to opulence but rather an evocative tribute to key passions at the core of their personalities: the music and aesthetics of the late ’60s, Austin’s art scene, and imaginative oddities and occultist ephemera, perhaps appropriate considering Jensen’s longtime role on the CW’s Supernatural.
After deciding to leave Brentwood, California, and coming this close to putting in an offer on a Lake Austin fixer-upper, the couple set their gaze on a house three doors down, sans “for sale” sign. “As we drove by, Danneel and I both looked at our real estate agent and were like, ‘See, that is the kind of house we’re looking for,’” recalls Jensen. Adds Danneel, “we wanted something less ostentatious.” Fortunately, the owner was willing to sell, but the property was far from turnkey and required an overhaul to go from what Danneel calls the “Texas Tuscan look"—generic stuccoed track mansion—to a wood-clad ranch-style stunner.
Jensen and Danneel enlisted Austin architect Paul Lamb and Abode principal interior designer Fern Santini to kickstart what ended up being a very collaborative renovation—even the Ackleses' eldest child, five-year-old JJ, got into the fun, choosing everything in her Pinterest-worthy bedroom. At their initial meeting with Santini, the potential for partnership was evident when she pulled up in an auspicious 1967 E-Type Jaguar. “I mean, it’s just like the coolest thing ever,” says Jensen of the car, which was made in the same year Danneel had said she wanted to recreate in the Austin home so as to pay tribute to the Laurel Canyon bungalow where the couple once lived. “People like Carly Simon had played guitar there,” Danneel says. “It was a magical little place. So when Fern pulls up in that car ... We just bonded over music and a love of that time period and had our vision right off the bat.”
Executing that vision involved blowing out the majority of the house’s interior, taking it down to the studs, and reconfiguring it. “It was very closed and very ‘90s,” says Santini. Extensive structural work was devised by Lamb, one of Santini's frequent creative conspirator. “Paul is from New Orleans and I’m from Louisiana, and we have the same odd sense of humor and style,” says Danneel, who saw a residential elevator he’d done entirely in red velvet and said, “That’s the guy for me!” The foursome worked beautifully together—that is, after Jensen learned early on to keep his mouth shut if and when he doubted any stylistic choices. When shown the idea for a rich, royal blue sofa, “I was like, ’Y’all are crazy!’” says Jensen. “But then I just thought, I’m not going to get in their way.”
Smart man, considering a highly personalized space began to unspool under Santini and Lamb's direction. “It was imperative that the house express the Ackleses—young, bold, and irreverent,” Lamb says. “It had to be full of humorous and endearing eccentricities and it needed to radiate a comforting yet exotic familiarity.” He simplified and opened spaces, flipped the feel from a masonry house to a wood-framed home—thanks to exposed beams, larger expanses of windows, and rich wooden ceilings—and, perhaps most transformational, added a breezy two-story screened porch that altered the entire profile. “The former house was straight-laced and vaguely Mediterranean,” Lamb says. “Now it is an eclectic, free-spirited, Austin-style lake house.” Santini calls it “a cross between Joni Mitchell and the Serge Gainsbourg–Jane Birkin thing that was going on in Paris at the same time. It’s very hip but it’s low-key.”
Musically, the home is rich with sound, thanks to Jensen’s collection of guitars and the McIntosh turntable Santini says she “has real fetish for, after spending my entire career trying to hide stereo equipment.” There’s also a surfeit of historical and meaningful music-related artwork—think photographs of Yasgur’s Farm in Woodstock and a house where Bob Dylan recorded. “The hand-scraped wood floors undulate quite heavily, and we’ve got these giant beams and wood all around that feel like you’re in the hull of a giant ship,” Jensesn says. “What that does is it creates an amazing acoustic sound. We’ve always had music in our lives, and we wanted to pass on that tradition.”
The parents of three also are active supporters of local art. “We’re not the type who need it to all be the same. That’s criminal to me, almost,” says Danneel of their home full of diverse pieces from Austin and Marfa, including female artists from galleries like Women and Their Work. Santini describes the pair as risk-takers who both led the charge on outside-the-box thinking and let her push the limits. In their third home together, the Ackleses hit their stride, nailing a personally reflective infusion of edge, humor, and spirit.
“It goes to that having a history, having a story,” says Jensen, who, with his wife, selects works based on a gut feeling as opposed to popularity or perceived value. It’s the same way Danneel approached design. “We have so many friends who come into the house and are like, ‘Oh my gosh, I love this—it’s so crazy and unexpected. But man, I would have never picked out all these things, and I wouldn’t have been brave enough to do it!’” she says. “I’ve heard this over and over, and I wish more people would just be brave and go with what makes them happy.”
145 notes
·
View notes
Photo
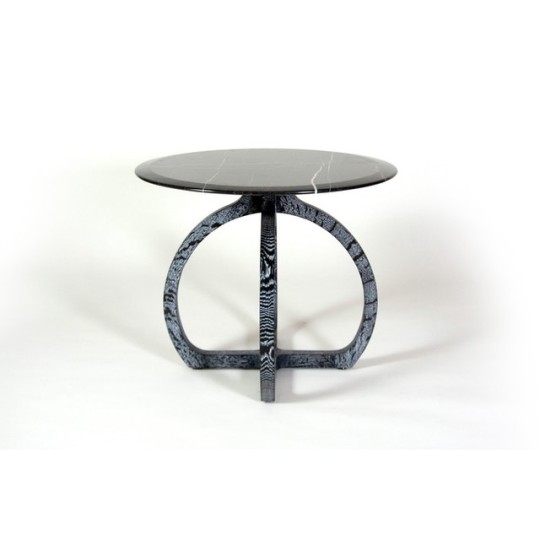
Ceruse Side Table, white oak base and marble top, Elliot Eakin
1 note
·
View note
Text
11 TOP TRENDS IN KITCHEN CABINETRY DESIGN FOR 2021
Keep those counters clean by hiding stuff in shelves!
Kitchen cabinetry is not just for storage. It is an essential element to your kitchen’s style when doing a kitchen remodel. Cabinetry is the crown jewel that brings everything together. Cabinet design has not changed much over the last few years; at least not as much as other elements such as countertops or flooring. But here are still a few evolutions that have happened to kitchen cabinets over time.
Today, above anything else, there is a rising movement towards a streamlined look that focuses on simplicity and minimalism. Here and there however, you will find some wild and bold options popping up. 2021 will see both styles get their fair share of love from homeowners. While simple clean cabinetry will keep getting popular, some homeowners will prefer unique customized styles that will make a clear statement. To design the perfect kitchen, it is important to understand what is imperative to you and then incorporate the latest trends around that. Here are the 11 hottest trends that will dominate kitchen cabinetry design in 2021.
Samuel Design Group
Illuminated overtop shelves look stylish and modern.
Open shelves look beautiful in the magazines, but not necessarily a “must-have” for most homeowners. Lets face it, you have to have a matching set of dinnerware or specialty pieces you want on display. But with good organization and the right kind of shelves, you can create a really unique cutting edge style for your kitchen. Open kitchen shelves instead of wall cabinetry is becoming an even hotter trend. While you may find it hard to go without your beloved closed door wall cabinetry, open shelving has plenty of benefits. It introduces a light and airy feel offering the illusion of more space which is especially great in smaller kitchens. It’s efficient, since you can see and grab what you need without taking the time to open cabinet doors to look inside. Considering everything is out in the open, be thoughtful about whatever you place on the shelves. Every utensil, bowl or glass has an impact on the overall aesthetic of your kitchens look and feel.
Here is where you might find similar-colored utensils that create a more uniform look. You can also use wine bottles, mason jars, and fruit bowls as decorative elements. If you have a favorite coffee mug or special recipe books, use them to make the shelving more interesting. But as you mix and match all these elements, think about their individual colors and styles. Try to create a harmonious look that minimizes the risk of clutter that comes with open shelving. For small kitchens, be careful not to overload the wall shelving. Keep only the bare essentials and place the rest in your items in the base classic style kitchen cabinet. Not only will it make it easier to keep everything well organized, it will help you maintain a sharp look.
Sebring Design Build
This gray island cabinet has blue undertone for a more personalized feel.
Homeowners are no longer satisfied with cookie-cutter kitchen designs. They want something unique that builds character and personality or provides a bold statement. Color is one of the most effective ways to take notice. A different color of paint on your cabinets can make all the difference and separate you from the pack. Manufacturing companies are taking notice too. Even though they provide the latest and greatest finish colors, they are still appealing to the masses. So, they have teamed up with paint companies to provide a limitless array of color for you to be inspired by.
For cabinetry, homeowners are favoring customized colors that perfectly fit their kitchen spaces. Neutral colors are currently big favorites with tones like grey, yellow and soft greens but don’t count out the darker color pallet. Black, navy, and emerald green has the high-end allure many desire.
There are three major color categories you can choose from: light, medium, and dark. Light tones are mostly the neutrals mentioned above. They are loved for their simple, soft clean look. They project a timeless style, perfectly complementing other elements in the kitchen. Medium toned hues are the most common. Here, standard shades of blue, grey and yellow are popular. On the extreme end of the scale, there are dark shades. Here, emerald green, inky black, navy blue and jeweled plumb tones are common in kitchen cabinetry. Dark shades are the boldest, creating drama and unsurpassed luxury. Still, they are less popular compared to medium and light shades.
Basically, homeowners are seeking out unique colors that not only stand out but work specifically for their kitchen. If you are ordering custom made cabinets, you can choose any color you want. If you already have cabinets and want to renovate them, either get a professional painter or get ready for some extensive DIY painting work.
Oak wood cabinetry is starting to creep back into the kitchen and bathroom marketplace with Cerused and driftwood finishes. In the 1970’s well into the early 90’s, they were the cabinet of choice. Usually seen in a honey spice stain, a version of a raised panel cathedral door with wild grain patterns became the mainstay in many homes at that time. After a much-needed departure, the popularity of maple, cherry and a rise of engineered wood alternatives reduced the use of oak cabinet constructions. Materials like wood veneer and painted MDF are now more common in cabinet door construction than ever. But as with other parts of the house, many homeowners are seeking connections to their past and a renewed attention to vintage, with kitchens being no different.
The appeal? Neutral color, dimension & texture, and newfound soft luxury that can be layered into any space creating a blended balance. Oak cabinetry is versatile in its look from seaside or French cottage, clean modern simplicity or a common rustic look. Often creating a connection to the natural element. This is why oak, despite its stigma with the past, is becoming more popular option in cabinetry construction. Manufacturers are crafting a variety of interesting door styles–from recessed panels to flat slabs with an inset detail and finishes using oak. You can use oak in its natural color or opt to give it a coat of paint. Shades of black, blue, & grey seem to be a rising favorite for homeowners.
Keep it simple with white cabinets and minimal appliances.
Minimalism is the perfect style trend of the kitchen area where organization, cleanliness, and efficiency would be the holy trinity. It enables clear, clutter-free surfaces and stylish and sleek materials—what more would you ask for? And minimalism certainly does not have to look boring or unfinished.
Since the kitchen is definitely the workhorse on the house, it may not be easy even to picture getting a minimalist take on one. But simply because less is more with regards to minimalist interiors, this does not mean the area needs to be empty. The appearance must be clean but loaded with luxe stone, gorgeous finishes, and sleek appliances.
We love the white backsplash that works well with the white cabinetry.
Kitchen cabinetry has not been spared the modernization wave that has influenced home décor in recent years. One of the most obvious impacts has been the adoption of clean aesthetics in cabinetry constructions. This minimalism trend is likely to continue into 2021 and beyond. Modern cabinets are free of the ornate design work often found in traditional modern kitchen cabinet door styles. They feature a recessed panel door with smooth edge profiles and simple clean lines offering only the simplest of design elements. Even the handles themselves come in low profile styles, not demanding too much attention. Essentially, all the clutter has been pared down to the bare minimum. This type of cabinetry works perfectly with a modern styled kitchen, complementing other components like the countertop and the backsplash.
Bright yellows, turquoise, blues, and reds for this lively kitchen.
Thanks to technology, homeowners today have an almost endless list of cabinet finish colors and techniques. From warm browns to weathered gray, the choices are mind-boggling. For more ideas, check out our Dark american kitchen cabinet article. Homeowners are taking advantage of these unique choices. One of the upcoming trends in 2021 involves mixing different finish colors for a completely unique look. You might have the upper cabinets finished in painted white while the base cabinetry is a natural wood look. It is all about creating an interesting design by combining different bits and pieces.
One easy way is by making the island a different finish color than the perimeter cabinets. Since the island is more like a piece of furniture, it’s an easy breakaway piece that you can feel comfortable being bold. We are seeing lots of black, navy, and chocolate brown at this station. But don’t just limit yourself to just those options. If you want to take it a step further, you could try mixing two stark colors like black and white or what about going green? As long as there is a wood element in the space you can’t go wrong. However, this may require neutral colors for the countertop, walls, and flooring. Like with most other areas of the house, homeowners are looking to create personal styles with bold statements rather than use boring cookie cutter designs. This trend is just an expression of the desire for more personality.
How to Design Functional and Multipurpose Kitchen Islands
Islands are an essential part of any larger kitchen layout, increasing counter space, storage space, and eating space as well as offering a visual focal point for the kitchen area. Serving a variety of functions, they can be designed in a variety of different ways, with some incorporating stools or chairs, sinks, drawers, or even dishwashers and microwaves. To determine which elements to include and how to arrange them, designers must determine the main purpose or focus of the island. Will it primarily serve as a breakfast bar, a space to entertain guests, an extension of the kitchen, or as something else? And with this function in mind, how should it enhance the kitchen workflow vis-à-vis the rest of the area? These considerations, combined with basic accessibility requirements, necessitate that the design of the island be carefully thought out. Below, we enumerate some of essential factors of kitchen island design.
The size of the kitchen island is extremely important for both aesthetic and functional reasons. An island that is too large will overwhelm the kitchen area and inhibit movement, potentially limiting the workflow of someone cooking or washing the dishes and thereby lowering the functionality of the space. Thus, an island should have at least four feet of space around it on each side, leaving enough room for appliances to open and for people to walk comfortably through the area.
In contrast, an island that is too small may indicate that the island was unnecessary to begin with, adding little enough counter space, storage space, appliances, and seating space that it should be replaced with a cart or table instead. If the kitchen is small enough that the island must be less than two or three feet in length, it may better serve its users to leave the space open. Thus, an ideal kitchen island should be at least three feet wide, and at least four feet long to accommodate either double Island cabinets or a bar overhang. A kitchen large enough to accommodate an island should be at least 13 feet long.
Finally, the height of the island is typically either 36 or 42 inches high, the former being a comfortable counter height and the latter permitting a higher bar area for elevated seating. Islands that are 42 inches high often have two levels or tiers to accommodate seating and counter space separately. Two-tiered islands permit more creative designs and variations, but counter-height islands are simpler and facilitate more uniformity.
Depending on the size of the kitchen and the desired workflow for users, kitchen islands can have a varying number of appliances, including a sink, microwave, dishwasher, or even a stove. For designers hoping to keep it simple, it may be best to house only drawers and modern kitchen cabinet in the island alongside a breakfast bar or seating. For clients who are avid cooks and want expanded kitchen stations or additional cooktops and sinks, adding the aforementioned appliances come with an additional set of important considerations. An island sink should either be accompanied by an island dishwasher or placed in close proximity to a dishwasher against the wall. If a stovetop is incorporated, it may be best to do away with the breakfast bar, and a range hood must be installed as well. Finally, adding outlets to the island could prove highly beneficial for cooks consulting recipes or guests seated at the breakfast bar. To avoid overcrowding the island, the designer should choose carefully which appliances to include rather than selecting them all.
These considerations are closely related to the issue of kitchen workflow. As with any interior space, the designer is responsible for considering flows of movement and areas of pause as well as expected routines and appliance relationships. For example, again, a sink should be placed near a dishwasher, and drawers for bins near the sink. Likewise, it’s essential to have counter space near a sink or a stove, but a breakfast bar generally should not bleed into a cooktop or the people seated will be directly exposed to the fumes and the heat of the cooking. However, adequate spacing or tiers, if done well, can circumvent this requirement. Moreover, a common rule called the ‘working triangle’ indicates that each workspace – i.e. a stovetop, sink, fridge, or oven – should be between four and nine feet apart. This rule is an important reason why the designer should not overload the island with appliances, and adhering to it will allow users to work as comfortably and efficiently as possible. Finally, although designers may hope to include as much seating as possible, seats too close together may inhibit users from eating comfortably without bumping elbows or otherwise running into each other. Naturally, ergonomic concerns are an inescapable part of designing for spaces as active as the kitchen.
Storage considerations tie to considerations of appliances and workflow, as the designer must strike a delicate balance between incorporating additional workspaces and maximizing storage in the kitchen island. If there are ample cabinets and drawers elsewhere in the kitchen, designers can prioritize adding appliances or expanding the breakfast bar area. If storage is a primary concern, then they may have to sacrifice one of the other kitchen island functions. This issue relates to questions of depth and height as well. Because islands typically involve some combination of cabinets and drawers, designers must accommodate standard cabinet and drawer heights and depths alongside appliances and basic sizing requirements.
Finally, lighting is one of the primary ways in which a kitchen island design can set itself apart aesthetically, as many islands incorporate accent lights such as pendant lights or other statement lighting pieces. Particularly for islands with breakfast bars and cooktops, adequate lighting is essential for users to be able to see their food, whether they are cooking or eating.
These considerations are just some of the many that go into making a kitchen island design stand out. To read more about residential kitchen design or kitchen furniture, check out our articles on How to Correctly Design and Build a Kitchen or Space-Saving Furniture Designs for Efficient Kitchens.
White and gray marbled countertop with a smooth finish for this traditional kitchen.
The countertop is an essential component of the kitchen. It is where all the action takes place. But more than that, the countertop is the foundation of kitchen décor when doing a kitchen renovation. It bares the burden of setting the tone and feel of the space.
Seeing its importance in kitchen décor, it matters a lot what material, finish and design you choose for your countertop. We have put together the hottest countertop trends for 2021 that will give you ideas for your own kitchen. As you would expect, these trends focus heavily on color and material choices. Spoiler alert: quartz is still king of kitchen countertops.
The island instantly becomes the focal point of the kitchen because of its color and finish.
Quartz was introduced as a high-end alternative to granite, check out our granite vs quartz article. Granite a natural rock, has for years dominated the countertop scene especially for homeowners who want something strong, durable and good looking. But it has a downside–it is porous. This means that liquids like water, wine, and oils can seep through the surface causing staining. Even worse, it encourages the breeding of dangerous bacteria that could leave your countertop unsanitary.
The porous issue can be resolved by sealing the granite surface with a non-porous sealant. But the sealant wears off with time & wear, so the countertop has to be resealed throughout its lifetime.
Quartz, on the other hand, is non-porous and does not have to go through regular re-sealing. This means it is highly resistant against staining and is one of the most hygienic countertop options for homeowners. Add to that the fact that quartz is extremely strong, making it super durable and you can see why this low maintenance material is not going anywhere soon as the countertop material of choice for many homeowners.
Quartz now comes in many colors, patterns, and finishing techniques that mimic’s the look of natural stone. One of the most current and trending finishes right now is matte. In 2021, Quartz manufacturers will continue to impress us with manufacturing improvements to keep this countertops option king. Not just for this year, but for quite some time to come.
Since we have been experiencing a design movement using more textured and tactile surfaces, why not consider it in marble countertops too. Honed and leather surfaces are the most common and can be applied to many different materials, such as granite, marble, and quartz. Even though polished is still the most popular, there are advantages to these two others.
Honed finish is a matte finish with little to no shine. The overall look will vary depending on the stone type, but it should have a low sheen and a smooth surface. Honed finishes work well with marble, since it’s lack of shine conceals any flaws or scratch marks more readily.
Leathered finish is a newer style of treatment that has become more popular in recent years. It has a soft sheen, that is less glossy from a polished slab, and to the touch has a different feel. The leather finish retains the stone’s natural color giving it a more sophisticated look than honed. It also hides fingerprints and water spots remarkable well, which is very appealing to many.
These are just a few finishes to consider when choosing a countertop.
Smooth and silk-like veining brings character and style.
Homeowners are seeking a bit more character in their granite countertops. Thankfully, technology is there to offer creative solutions. Today, countertops come in a wide variety of patterns unlike the plain styles of years past. Say goodbye to the round particulates of countertops past and hello to realistic veining.
Materials like quartz are being designed to resemble slabs of natural stone, like granite & marble. This involves creating veins in interesting patterns swirled into the countertop slabs. This added boost to your creative personality in your kitchen will wow. Want something even more realistic; then no need for a polished piece–honed and leathered finishes have the durability needed for the kitchen but have a drastically different look in the space.
These varied finishes make for an interesting matchup with other kitchen elements including the flooring, walls, cabinetry, and backsplash. It also adds a twist to your cooking, creating a nice visual background for the multitude of kitchen activities.
Sleek and stylish black countertop with mounted sink.
The countertop is getting the modern treatment and the sinks are not being left behind. Last year home owners couldn’t get enough of integrated sinks, however, those days are behind us. 2021 is bringing different finishing’s, sizes, and styles to kitchen sinks and we’re super excited about it.This year we’re seeing matte black sinks and sink fixtures as well as gold and brass colors take over. These finishes stray away from your typical silver metal sinks. These are also popular faucet color choices foe 2021 bathroom vanities trends!
Oversized sinks are also gaining popularity this year. This is great in terms of functionality. Oversized sinks pair lovely with an oversized fridge! As the kitchen area continues to expand in area and accessibility, it only makes sense that it’s appliances do as well. Elegant and modern styles of sinks are also coming in hot this year and will be highly sought after. For example, farmhouse sinks, otherwise known as apron front sinks are super trendy. Expect to see all these types of sinks as part of 2021 kitchen countertop trends.
The dark charcoal countertop makes an interesting contrast to the white cabinets.
Bold and dramatic counters, especially dark counters, can easily seem very gothic in certain circumstances and also perfectly harmonious in others.
If you seek to create a statement with your home renovation, bold colored porcelain countertops are a great solution. The style is not merely for contemporary spaces (although black stone or maybe Corian counters certainly look sophisticated and sleek, particularly when combined with sharp white cabinets). A bold and dramatic color also functions well in a conventional kitchen; black marble or granite surfaces put gravitas to rustic wood racks or a colorful tile backsplash. On the other hand, dark counters, whether matte or glossy, will help make your dishes, flowers, and linens pop out.
Backsplashes can be a fun part of the house to decorate as there always seems to be new trends and styles. With all the constant change, who can keep up? We are here to help, with your guide to 2021 backsplash trends and styles.
Basic subways tiles are out! Okay maybe not completely, but if homeowners are using them these days, then they are using larger ones. Or even patterned ones! People are moving on to larger slabs of tiles and tiles with various textures or patterns. The color choices are endless here. It just depends on the other colors you choose in your kitchen and of course personal taste. A pop of color would be very trendy right now and allows you to get more creative with your design. Neutral patterns with natural texture is another option for those looking for a classic look.
Another big change we’re seeing in tile backsplashes are their size and the portion of wall they are covering. Large slabs are taking over. These slabs can be marble, quartz, wood, copper, stainless steel, glass…. the list goes on forever! Regarding wall coverage, backsplashes are rising to the ceiling. With upper cabinets on their way out, homeowners are left with more wall space. When it comes to decorating this space, tile backsplashes are a popular choice.
Environmental-friendly countertop made of broken glass.
Wanting to choose sustainable materials for the kitchen not only makes you feel good about your decisions and reduces your carbon footprint, but it also is getting easier to find options. Made up of a combination of 75% recycled glass and white cement. This product is also free of VOCs and plastic resins. Recycled glass surface colors range from neutrals to bold jewel tones. Besides the green aspects, the material is durable and an alluring option for your countertop. These surfaces can bring your vision to life elegantly and responsibly.
This kitchen looks modern and industrial at the same time because of countertop.
The beautiful concrete designs, in a quartz world, are entering a new territory but meeting the ongoing demand for a refined Urban aesthetic that lends itself to industrial design. Instantly recognizable even though texture, colors, and patterns can vary quite uniquely from a cloud-like patina to multi-layer monochromatic tonal variations, or flecks of contrasting colors giving you the feeling that you are looking at a slab of art. The concrete colors in kitchen and bathrooms make a lovely backdrop to stunning design. Plus, who would want the added benefits of quartz, to real concrete? No need to reseal to avoid stains, cracking or fissures over time. Making it easier to keep clean and a merger of the best of both worlds for your home.
Best Countertops for Busy Kitchens
Replacing a scratched, scorched, stained, or just plain unattractive countertop can transform any kitchen. Happily, there are lots of options in a wide range of prices. A new laminate countertop can cost as little as $5 per square foot. Or you could easily spend 10 times that on quartz, granite, or recycled glass.
Consumer Reports tested more than a dozen widely used types of quartz countertops to see how well they resisted stains, heat damage, cuts, abrasion, and impact, and found seven that passed muster. Here are the details.
In our countertop tests, performance varied from one material to the next, but there was little difference among competing brands of each type, so be sure to shop around for the best deal on your countertop material of choice. For the pros and cons of each type, see the numbered entries below.
1. Quartz
Pros: It mimics the look of stone but requires less maintenance. Hot pots, serrated knives, abrasive pads, and most stains were no match for quartz, which is a combination of mineral, color, and resin. It comes in vibrant colors in addition to patterns that look like granite and marble.
Cons: Edges and corners can chip, and you’ll need a pro to repair them. Rounded edges help.
2. Granite
Pros: Each slab of this natural material is unique; rare colors and veining cost more. Heat, cuts, and scratches didn’t harm granite in our tests. Polished and matte finishes resisted most stains when properly sealed, so pick the look you prefer.
Cons: Periodic resealing is needed to fend off stains. Like quartz, edges and corners can chip and must be professionally repaired.
3. Soapstone, Limestone, and Marble
Pros: Soapstone isn’t as common as granite, and it’s superb at resisting heat damage. Small scratches can be repaired by sanding finely and applying mineral oil. Limestone (pictured) and marble are classic materials. Limestone also has a natural-stone look without heavy veining or graining, and it resists heat.
Cons: Soapstone nicks, cuts, and scratches easily, and some stains are too tough to be washed away. Limestone and marble also have those drawbacks, and heat damaged our marble.
4. Laminate
Pros: Inexpensive, easy to install, and so much better-looking than you probably remember, thanks to new printing technology and decorative edges. Stains and heat didn’t damage the laminates we tested.
Cons: Cutting directly on it easily and permanently damages laminate, so use a cutting board.
5. Solid Surfacing
Pros: Available in a variety of colors and patterns, it can be used for the counters, sink, and backsplash, creating a seamless look because joints are almost invisible. And like quartz, its color won’t vary much from the store sample. Solid surfacing is resistant to most stains, and small nicks and scratches can be repaired.
Cons: It scratches and cuts easily, so a cutting board is a must.
6. Recycled Glass
Pros: Large shards give it a fun, contemporary look; finely ground glass makes it less busy. Most glass counters we tested resisted stains, cuts, scratches, and heat.
Cons: It’s the only material for which we found a difference among brands. Cosentino’s Eco counters were the only ones that developed a thin crack during our heat tests.
7. Butcher Block
Pros: It adds warmth and is easy to install and repair, but the finish makes a difference. Varnish improved stain resistance, but penetrating oils diminished it.
Cons: Nicks and scratches can easily happen, though they can be sanded out.
With so many choices at homeowners' fingertips, picking out a kitchen cabinet counter is no easy task. Since this surface area ends up influencing many kitchen palettes, it's important to choose something that looks good to you, will hold up under the kitchen activity of your household and has a price tag that suits your budget.
We've gathered links to our guides to 15 popular kitchen countertop materials handily in one place to help you find the choice that suits you best.
Soapstone Kitchen Counters
Often used in laboratories for its resistance to stains, chemicals and bacteria, soapstone is a durable and natural choice for a modern kitchen cabinet. At $80 to $100 per square foot installed, it might be on the more expensive side, but it can be a lifetime investment.
Guide: Pros and cons of soapstone countertops
Granite Kitchen Counters
There are plenty of reasons granite counters are so popular — this natural stone has plenty of character, with unique grains, colors and customizable finishes. When properly sealed, it’s one of the most durable options out there. While it can cost as low as $50 per square foot installed, prices can go up quickly with more exotic slabs and difficult installations.
Guide: Pros and cons of granite counters
Copper Kitchen Counters
It certainly isn't common, but a copper countertop is surprisingly easy to clean and maintain. However, it's not for perfectionists — since it's a "living" surface, it reacts to different substances, creating a blend of matte reds, browns and greens. But for those who love the look, the minimum $100-per-square-foot cost is worth it.
Guide: Pros and cons of copper countertopsContemporary Vanity Tops And Side Splashes
Engineered Quartz Kitchen Counters
Perfect for the customized home, engineered quartz comes in just about every shade imaginable. This engineered product combines ground quartz, resin and pigments for a tough, nonporous material. Great ecofriendly attributes makes it a safe bet for green homes, too. Get ready to pay up, though, since costs range from $95 to $105 per square foot installed.
Tile Kitchen Counters
One of the more affordable counter choices (starting at $30 per square foot installed), ceramic or stone tile is incredibly durable, and one of the few DIY countertop options. Maintenance can be difficult with all that grout, but choosing a durable and dark grout can make things easier.
Guide: Pros and cons of tile countertops
Ecofriendly Kitchen Counters
A little research is really all that's required today to make your new kitchen ecofriendly. The wide variety of material styles and costs — from salvaged wood to Bio-Glass to bamboo (shown in this photo) — means you can find just the right green countertop material for your home.
Guide: Pros and cons of ecofriendly countertop materials
Zinc Kitchen Counters
You don't see zinc quartz countertops in many modern kitchens, but this metal has a warmth that has made it popular for centuries. Zinc's tone darkens with time, adding patina. Its antimicrobial properties make it a smart choice for a cooking space. This beautiful material typically costs $100 and up per square foot, installed.
Guide: Pros and cons of zinc counters
Recycled Paper-Based Kitchen Counters
Recycled paper sounds like the worst possible material for a kitchen countertop, but this ecofriendly choice has surprising durability. When blended with resins and pigments, it has the look and feel of soapstone — but at $40 to $80 per square foot installed, it's a fraction of the cost.
Guide: Pros and cons of recycled paper-based countertops
Plastic Laminate Kitchen Counters
Although it’s sometimes scoffed at by stone lovers, plastic laminate still has a serious fan base. The wide range of customizable edges and finishes means it can work in any design. At $8 to $20 per square foot installed, its affordable price makes it a winner for many. However, it’s not the most durable of countertops, so it may not be best for heavy-duty cooks.
Guide: Pros and cons of plastic laminate counters
Recycled Glass and Cement Kitchen Counters
Although it's expensive ($100 to $160 per square foot installed), this unique combination of glass and cement is a surefire way to add character to your kitchen. Ecofriendly, durable and customizable, this countertop material is a top choice for a "forever home."
Guide: Pros and cons of recycled glass and cement counters
0 notes