#cad and BIM Service provider
Text
What are the innovations in design and the latest trends in CAD and BIM service providers?
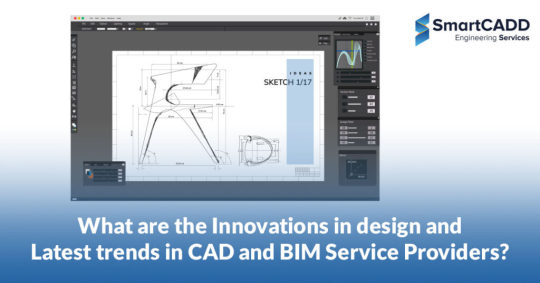
The fields of Building Information Modeling (BIM) and Computer-Aided Design (CAD) are experiencing groundbreaking developments that are transforming the way the building and design industries function. Here, we explore the most recent developments and cutting-edge practices among CAD and BIM service providers that are establishing new standards for productivity, accuracy, and teamwork in design and construction projects.
1. Enhanced Clash Detection and Project Variation in BIM
Clash detection in BIM has reached new heights of sophistication, transforming from a basic overlap check to a nuanced analysis of potential conflicts. This feature now includes customizable rules for specific objects within the same 3D model, enhancing the early detection of conflicts that could lead to costly and time-consuming corrections on-site. Three main types of clashes – workflow, soft, and hard – each present unique challenges and require different approaches for resolution.
Workflow Clash: Often the trickiest to pinpoint, this clash pertains to scheduling conflicts, such as when two tasks requiring the same space are planned simultaneously.
Soft Clash: Refers to objects placed too close to each other, potentially causing functional issues or access problems.
Hard Clash: The most direct conflict where two objects physically overlap, indicating a design error that needs immediate correction.
Embracing Project Variation: Project variation management has become more streamlined with BIM, facilitating the exploration of multiple design options simultaneously. Utilizing the Level of Development (LOD) framework, stakeholders can evaluate design variants against project requirements, ensuring that the chosen version aligns with the project’s goals and constraints.
Tips for Navigating Clash Detection and Project Variation:
Regularly update and review BIM models for new clashes as designs evolve.
Use LOD to prioritise design elements and focus on those with the most significant impact on the project.
Foster open communication among team members to address and resolve clashes promptly.
2. Collaboration and Communication Advancements
With the introduction of BIM, project collaboration and communication have been completely transformed. Stakeholders now have access to a single, 3D model that can be updated, analysed, and contributed to at any point in the project’s lifespan.
The Power of Unified Models: A single BIM model serves as the source of truth for architects, engineers, subcontractors, and other stakeholders. This unified approach allows for:
Real-time Updates: Changes made by any team member are instantly visible to all, ensuring everyone works with the most current information.
Enhanced Transparency: With everyone accessing the same model, project transparency is significantly improved, contributing to on-time and on-budget project completion.
How to Maximise Collaboration with BIM:
Encourage all team members to actively engage with the BIM model and contribute their expertise.
Schedule regular review sessions to discuss changes, updates, and challenges.
3. BIM for Comprehensive Cost Estimates
The evolution of BIM into 4D and 5D models, incorporating time (scheduling) and cost dimensions, respectively, has been a game-changer for project financial planning and management.
The 4D and 5D Advantage
A 3D BIM model enriched with time and cost data provides a comprehensive view of the project’s financial and scheduling aspects. This integration enables:
Accurate Cost Projections: With detailed materials and labor data embedded within the model, cost estimates are more accurate and reflective of real-world conditions.
Dynamic Scheduling: The scheduling dimension allows for the visualization of project timelines, facilitating better resource allocation and timeline management.
Making the Most of 4D and 5D BIM:
Leverage the detailed data within BIM models to refine budget estimates and identify potential cost overruns early.
Utilise scheduling data to optimize workflows and reduce downtime, ensuring project milestones are met efficiently.
4. Innovations in CAD Technologies
AI and ML Integration: The integration of Artificial Intelligence (AI) and Machine Learning (ML) into CAD systems is automating repetitive tasks, enabling designers to focus on more creative and innovative aspects. This includes generating design variations and optimizing designs through predictive modeling. The future of CAD also sees the incorporation of Virtual Reality (VR) and Augmented Reality (AR) technologies, allowing for immersive interaction with designs.
Advanced Simulation and Analysis: CAD tools are now equipped with capabilities for conducting simulations such as finite element analysis, fluid dynamics, and thermal simulations right within the CAD environment. This integration is poised to enhance AI and ML, offering predictive insights that could transform the product development process by enabling rapid, data-driven decisions.
5. Latest Trends in CAD
Simulation Driven Design (SDD): There’s a shift towards embedding simulation technology throughout the design process, not just at the end. This approach allows for the exploration of more design possibilities and enhances the quality of designs by making informed decisions early in the design process.
Generative Design and Additive Manufacturing: These technologies are pushing the boundaries of what’s possible in design. Generative design, unencumbered by human biases, explores numerous solutions to a given problem, many of which might not have been conceived by human designers. Additive manufacturing (AM) complements this by enabling the creation of unique designs with complex geometries that are not possible with traditional manufacturing methods.
Model-Based Definition (MBD): MBD is an approach where an annotated 3D model contains all the information needed for manufacturing and inspecting a product. This trend towards MBD is helping companies become model-based enterprises, streamlining the design to the manufacturing process and enhancing collaboration.
Cloud Computing and SaaS: The adoption of Cloud Computing and Software as a Service (SaaS) in CAD is facilitating better collaboration and innovation. It allows for real-time, multi-user design processes and seamless integration of new technologies like generative design, powered by the computational scalability of cloud resources.
Investing in Training: With the digital transformation in CAD technologies, there’s a growing emphasis on training to ensure that designers and engineers are proficient in the latest tools and best practices. This is crucial for leveraging the full potential of new CAD features and maintaining a competitive edge in the industry.
Conclusion
The integration of these innovations in CAD and BIM by service providers like SmartCADD is not just enhancing project execution but also pushing the boundaries of what’s possible in design and construction. Embracing these trends allows for more sophisticated project planning, execution, and management, ensuring that projects are not only completed with greater efficiency but also with an eye towards sustainability and innovation. As these technologies continue to evolve, they will undoubtedly create new opportunities for improvement across all phases of construction projects, from initial design to facility management.
Source URL:
0 notes
Text
Structural CAD Design Services in Dubai, UAE at a very low Cost
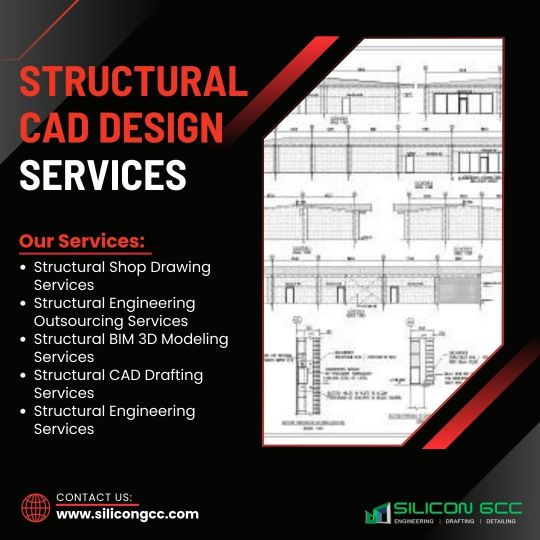
S E C D Technical Services LLC offers top the best Structural CAD Design Services in Dubai, UAE, providing clients with innovative solutions tailored to their specific project needs. With a team of experienced structural engineers and drafters, we deliver accurate and efficient CAD designs that meet international standards. We create detailed CAD drawings for various structural components, ensuring precision and clarity in every detail. Our team conducts thorough structural analysis using advanced software to ensure the safety and stability of your structures. We use cutting-edge technology to develop realistic 3D models of structures, allowing for better visualization and understanding of the project. Our experts provide meticulous detailing of structural elements, including beams, columns, and foundations, ensuring optimal performance and durability. Our team provides expert Structural CAD Design Consultancy Services, offering valuable insights and recommendations to optimize your structural designs.
Supports and software facility:
Our dedicated workforce comprises steadfast QC heads, proficient Team Leads and experienced Structural Modeler who possess extensive expertise. Our Structural Shop Drawing Services adeptly utilize cutting-edge software, including AutoCAD Revit Structure, and Tekla Structure, showcasing a commitment to staying at the forefront of technological advancements.
Our Structural Engineering Company Blog:
Why Choose Structural Engineering Services for Your Engineering Company ?
Blog:
Experience the difference with S E C D Technical Services LLC. Contact us today to discuss your Structural CAD Design Services requirements and discover how we can bring your vision to life.
For More Details Visit our Website:
https://www.silicongcc.com/cad-services-dubai-uae/structural-services.html
#Structural CAD Design Services#Structural Design Services#Structural Engineering Services#Structural Engineering Company#Outsource Structural Engineering Firm#Structural Detailing Services#Structural Engineering Outsourcing Services#Structural CAD Services Provider#Structural Engineering Consultant#Structural Services#Structural Consultancy Services#Structural CAD Services#Structural Engineering Firm#CAD Structural Services Dubai#Structural Engineering Services Dubai#Structural Engineering cad Design Services Dubai#Structural Engineering Consultant Dubai#Structural Engineering Company Dubai#Structural Steel Detailing Services Dubai#Structural BIM 3D Modeling Services#Structural CAD Drafting Services#Structural CAD Drawing Services#Structural Steel Detailing Services
0 notes
Photo

Engineering drawings are used to communicate design ideas and technical information to engineers and other professionals throughout the design process. An engineering drawing represents a complex three-dimensional object on a two-dimensional piece of paper or computer screen by a process called projection.
1 note
·
View note
Text
BIM Engineering Services

#ITOutsourcingChina offers comprehensive #BIM #Engineering Services to clients worldwide. We are a leading BIM #CAD Services Provider, and our experienced BIM #Engineering #Consultants and BIM Experts deliver top-quality BIM Modeling Services. Our BIM #Consulting Services include BIM #Consultancy Services, BIM Design #Consulting, #3D BIM Services, 4D BIM Services, and 5D BIM Services. http://bit.ly/3IueSBS
#BIM Engineering Services#BIM CAD Services Provider#BIM Engineering Consultants#BIM Modeling Services#BIM Consultants#BIM Experts#BIM Consulting Services#BIM Consultancy Services#BIM Consulting Companies#BIM Consulting Firm#BIM Design Consulting#3D BIM Services#4D BIM Services#5D BIM Services#4D BIM Modeling Services#BIM Services#BIM Engineering CAD Services#CAD Outsourcing Services#bimdrafting
0 notes
Text
Revit Architectural BIM Modeling Services Provider - CAD Outsourcing Company
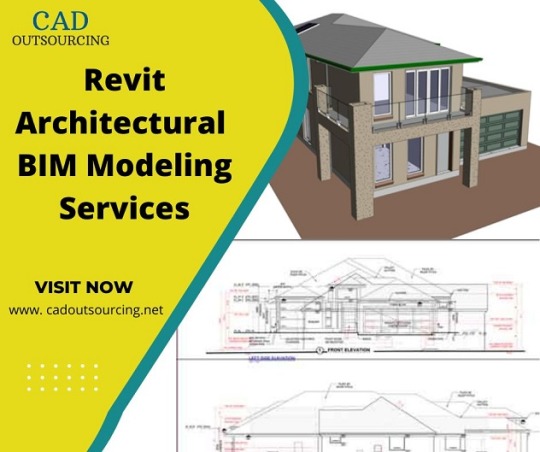
CAD Outsourcing Consultant offers comprehensive Revit Architectural BIM Modeling Services, catering to the diverse needs of Architectural Design projects. Our expert team specializes in Revit Architecture BIM Outsourcing Services, providing seamless solutions for clients worldwide. By choosing to Outsource Revit Architectural Services to us, clients benefit from precise Revit 3D Modeling Architectural Services, ensuring accuracy and efficiency throughout the design process. By partnering with us, firms can save time, resources and costs while receiving high-quality deliverables within stipulated timelines.
Our Revit Architectural BIM Modeling Outsourcing Services are:
- Architectural 3D Modeling Services
- Architecture Shop Drawing Services
- Interior Architectural Design Services
- Urban Planning and Design CAD Services
- Revit Architecture Outsourcing Services
We offer our Revit Architectural BIM Modeling Services Nevada and covered other cities: San Diego, Washington, Georgia, Oregon, Denver, Iowa, Denver, Alabama and Florida.
Visit Us:https://www.cadoutsourcing.net/building-information-modelling/nevada-cad-bim-services.html
Software Expertise:AutoDesk AutoCAD, Revit, Tekla Structures, STAAD.Pro, SOLIDWORKS, ZWCAD, AutoDesk Navisworks, 3Ds Max, Inventor, Showcase, ReCap, Infraworks 360, Civil 3D.
For more Details:Website: https://www.cadoutsourcing.net/building-information-modelling/architectural-bim-services.html
If you have any inquiry about our Architectural Engineering Services, feel free to request a quote or contact us Today.
Check Out my Latest Article "The Benefits of Hiring a Revit Architecture Design Consultant for Your Engineering Projects" is now available on
#ArchitecturalServices#ArchitecturalEngineering#ArchitecturalDesign#CADServices#Building#Architecture#Structure#BIM#B1M#Engineering#Construction#CadOutsourcing#CAD#CADD#CADDesign#Architect#Engineer#CADDraftman#AutoCAD#Revit#TeklaStructures#Inventor#SolidWorks
3 notes
·
View notes
Text
Architectural BIM Services: Architectural Drafting & CAD Conversion

Architectural BIM services encompass a range of offerings aimed at enhancing architectural design processes. At Hitech BIM Services, we provide various architectural design services, from converting 2D AutoCAD floor plans into detailed 3D Revit BIM models, transforming CAD drawings into BIM execution plans, and developing full-scale rendered LOD (Level of Development) models following AIA standards, and integrating architectural, structural, and MEP designs to create clash-free models, etc.
Our architectural BIM services provide improved design communication, enhanced coordination with engineers and contractors, and develop comprehensive architectural building designs from existing 2D drafts and CAD models.
As experienced providers of outsourcing BIM architectural services, our team of professional designers excels in BIM platforms and delivers 3D models that meet specific design standards. Partnering with us ensures sustainable building designs, efficient architectural solutions, and precise technical documentation throughout the project lifecycle.
#architecture#building#bim#architectural design#architectural bim services#architectural 3d modeling#outsourcing
3 notes
·
View notes
Text
Architectural Drafting is Key for Construction Drawings & As built Drawings

In the dynamic realm of construction, precision and clarity are of paramount importance. Behind every structurally sound and aesthetically pleasing building lies a meticulously crafted blueprint. Architectural drafting serves as the bedrock upon which these blueprints, construction drawings, and as built drawings are created. With the advent of Computer-Aided Design (CAD) services and Building Information Modeling (BIM) services, architectural drafting has undergone a transformative evolution, revolutionizing the construction industry.
The Essence of Architectural Drafting:
Architectural drafting is the process of creating detailed technical drawings that serve as the visual roadmap for constructing a building. These drawings encompass a wide range of information, including dimensions, materials, layout plans, elevations, sections, and intricate details. In essence, architectural drafting is the language through which architects, engineers, and contractors communicate their vision and collaborate to bring structures to life.
Precision and Clarity:
The success of any construction project hinges on accuracy. Construction drawings derived from architectural drafting must be precise down to the last millimeter, leaving no room for ambiguity. A misplaced dimension or an unclear annotation could lead to costly errors during construction, compromising both safety and budget. Architectural drafting ensures that every stakeholder, from architects to construction workers, shares a common understanding of the project's intricacies.
The Evolution of CAD Services:
The introduction of CADservices revolutionized architectural drafting. Traditional manual drafting was time-consuming and prone to errors. CAD software streamlined the drafting process, enabling professionals to create, edit, and replicate drawings with unprecedented efficiency. Dimensions could be automatically updated, and intricate designs could be visualized in 3D, providing a more immersive understanding of the project.
CAD services not only expedited drafting but also enhanced collaboration. Professionals from different disciplines could work on the same digital platform, ensuring seamless integration of architectural, structural, and mechanical designs. This level of coordination minimizes conflicts and optimizes the construction process.
BIM Services: A Paradigm Shift:
While CAD services brought efficiency to drafting, Building Information Modeling (BIM) services marked a paradigm shift in how construction projects are conceptualized, designed, and executed. BIM extends beyond mere 3D modeling; it involves the creation of a comprehensive digital representation of a building's physical and functional characteristics.
BIM-enabled architectural drafting transcends static drawings. It encapsulates information about materials, costs, scheduling, and even environmental impact. This holistic approach allows stakeholders to visualize the building's entire lifecycle, from initial design to construction, operation, and maintenance.
One of the key benefits of BIM services is its impact on as built drawings. As built drawings represent the final state of a building, including any modifications or deviations from the original plan that occurred during construction. With BIM, as built drawings are not mere post-construction documentation; they are a dynamic record that captures real-time changes and forms a valuable resource for future renovations or repairs.
The Symbiotic Relationship: Architectural Drafting, CAD, and BIM:
Architectural drafting, CAD services, and BIM services form a symbiotic relationship that empowers the construction industry. CAD services provide the agility and accuracy required for efficient drafting, allowing professionals to create intricate designs with ease. BIM services elevate this process by introducing collaboration and information-sharing, resulting in a digital twin of the physical building.
The marriage of CAD and BIM ensures that as built drawings are accurate reflections of the constructed building. Deviations from the original plan can be promptly updated in the digital model, maintaining the accuracy of the as-built documentation. This synergy minimizes the gap between the design intent and the final product, offering architects, contractors, and building owners a comprehensive overview of the structure.

In the ever-evolving landscape of construction, architectural drafting remains the linchpin of accurate construction drawings and as-built documentation. The integration of CAD services and BIM services has transformed this once manual process into a dynamic, collaborative, and technology-driven endeavor. The precision offered by architectural drafting, bolstered by CAD's efficiency and BIM's comprehensive approach, ensures that construction projects are executed with meticulous accuracy. As we look to the future, the continued evolution of architectural drafting alongside advancing technologies promises even greater strides in the construction industry, solidifying its foundation on a bedrock of precision and clarity.
2 notes
·
View notes
Text
Here describe in my document about BIM Services, their types, and what we service doing of BIM Services So, visit and then think about your project outsourcing to us at a reasonable price.
Visit More Info :
https://www.siliconec.com/
#BIM Engineering Services#BIM Design#BIM Drafting#CAD Services#BIM Detailing#BIM Modeling#CADServices#SiliconEC
2 notes
·
View notes
Text
Best Building Information Modeling Services London, UK at an Affordable Price
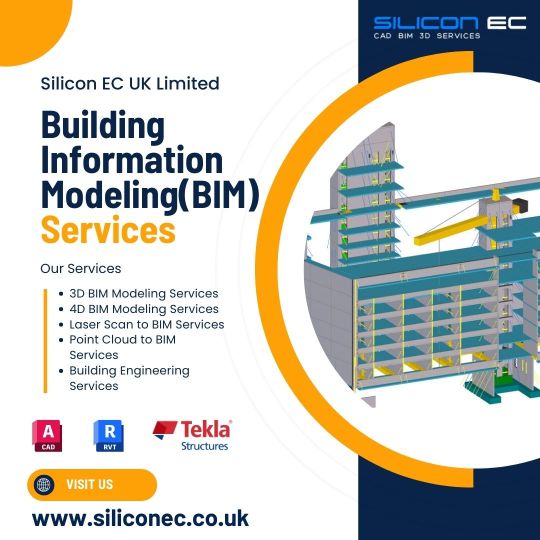
Silicon EC UK Limited is a leading provider of Building Information Modeling (BIM) Services, offering unique and innovative solutions. Our BIM Services encompass a wide range of capabilities, tailored to meet the specific needs of our clients. Our comprehensive range of BIM Design Services includes 3D BIM Modeling, Clash Detection and Coordination Services, 4D and 5D BIM simulations, facility management, Laser Scanning, and BIM Coordination Services. With our expertise and advanced tools, we enable seamless collaboration, accurate cost estimation, and improved project outcomes. Our expertise extends to various sectors, including residential, commercial, industrial, healthcare, and infrastructure projects. Our BIM Modeling Company offers Revit BIM Modeling Services all over the Kingdom of Great Britain.
Our Building Information Modeling Services Include:
- 3D BIM Modeling Services
- Clash Detection and Coordination Services
- Laser Scan to BIM Services
- Point Cloud to BIM Services
- Revit Family Creation Services
- Building Engineering Services
We are Using Licences Software including:
- Revit Structure
- Tekla Structure
- AutoCAD
Our Silicon EC UK Limited Engineering Company offers BIM Services London and covers other cities Londonderry, Bristol, Liverpool, Manchester, and Greater Manchester.
Our company completed projects in the UK. You can see this website:
https://www.siliconec.co.uk/portfolio/bim.html
Contact us today to discuss your Building Information Modeling(BIM) requirements and embark on a successful collaborative journey.
For More Details Visit Our Website:
https://www.siliconec.co.uk/services/bim.html
Check out our BIM Outsourcing Company Latest Blog
https://siliconecuk.blogspot.com/2023/07/What-are-the-Advantages-of-CAD-to-BIM-Services.html
#BIMServices#BuildingInformationModeling#BIM#RevitBIMServices#BIMCoordinationServices#BIMDesignServices#PointCloudtoBIMServices#3DBIMModelingServices#BIMClashDetectionServices#BuildingEngineeringServices#SiliconECUKLimited#CADDesign#CADDrawing#CADDrafting#CADDetailing#CADD#CADOutsourcing#EngineeringCompany#BIMOutsourcingCompany
2 notes
·
View notes
Text
Stay ahead with the latest trends in CAD and BIM! Discover innovative design solutions from leading service providers.
0 notes
Text
Contact us for the Best Architectural Engineering Services in Dubai, UAE

S E C D Technical Services LLC offers the best Architectural Engineering Services in Dubai. With a team of experienced architects and engineers, we provide comprehensive solutions for all your architectural needs. Our services include architectural design, drafting, modeling, and consulting. Whether you're planning a new construction project or need renovation and remodeling services, we have the expertise to deliver exceptional results. Our expert team utilizes the latest BIM technology to create detailed architectural models for better visualization and coordination.
Contact us today to learn more about our Architectural Engineering Services and how we can help you achieve your project goals. Trust S E C D Technical Services LLC for all your architectural needs in Dubai, UAE.
For More Details Visit our Website:
#Architectural Engineering Services#Architectural Drafting Services#Outsource Architectural Engineering Services#Architectural CAD Services Provider#Architectural Outsourcing Services#Civil Architectural Engineering Services#CAD Architectural Services#Architectural Design Engineering Services#CAD Design Dubai#Architectural Engineering Services UAE#CAD Structural Services Dubai#2D Drafting UAE#Engineering Services UAE#Architecture BIM Design Dubai#Architectural Company UAE#Architecture Engineering Firm UAE#Architectural Engineering Outsourcing Services UAE#Architectural CAD Service Provider UAE#Architectural CAD Drawings Services#Architectural Interior Detailing Services#Architectural CAD Services#Architectural Design Services
0 notes
Text
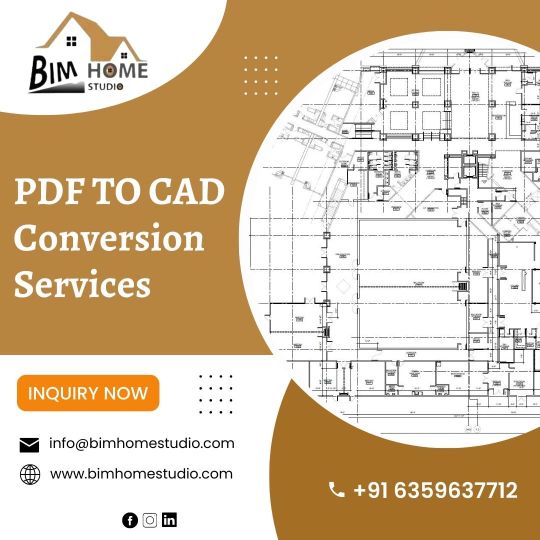
BIM Home Studio provides the Best PDF to CAD Conversion Services in the USA, UK, Canada, and New Zealand. Your original paper designs are carefully recreated and converted into a variety of CAD formats, including dwg, dxf, dgn, and more. With the help of our expert CAD conversion services, we can adapt the scanning procedure to meet particular needs and incorporate paper designs into AutoCAD.
Visit our website: https://www.bimhomestudio.com/drafting-services
Let’s make a deal, Call on: +91 63596 37712
Solve your Query at: [email protected]
#pdftocad#cadconversionservices#pdftocadconversion#pdftocadconversionservices#pdftocaddrafting#papertocadconversion#papertocadconversionservices#bestpapertocadconversion#sketchtocadconversion#sketchtocadconversionservices#bestsketchtocadconversion#sketchtocad#ImagetoCADConversionServices#ArchitecturalPDFtoCADConversionServices#PDFtoDWG#PDFtoDWGConversionServices#ArchitecturalPDFtoDWGConversionServices
2 notes
·
View notes
Text
Studio Precise
Studio Precise is a leading company that focuses on Drafting, Interior & Architecture Documentation and BIM consulting services. The firm's dedication to precision and innovation makes it a trusted leader for clients looking for detailed drafting guidance and advanced BIM support.
Studio Precise is a company that hold a decade of combined experience in working on the BIM and CAD specializes in outsourcing Shop Drawings, Architectural and Interior Design Documentation Services. Our team of Architects & Interior Designers offers various services, including 2D drafting (Millwork, Stone, Tile, Casework, Interior design documentation, Architecture design documentation, and as-built drawings) and 3D visualization (modeling & rendering). With expertise in construction, interiors, and engineering, we provide quick and cost-effective solutions to handle your overflow of work. Our efficient services save both money and time, thanks to our well-coordinated teams and proven methods
Keywords:
Studio Precise, Shop Drawings, Interior Design Documentation, Architectural Documentation, 3D Visualization, Architectural Service USA
Social Media Profiles:
https://www.linkedin.com/company/studio-precise/
Contact Email ID:
[email protected]
Business hours:
Monday to Fri (9:30 AM to 6:30 PM )
Phone Number:
+91-9354106858
Website:
https://www.studioprecise.com/
Address:
B-4, C-50, Sector-6, Noida, Uttar Pradesh 201301
1 note
·
View note
Text
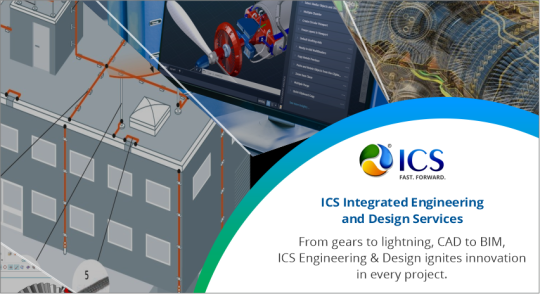
At ICS, our approach to engineering design transcends the ordinary; we’re here to redefine what’s possible. With a comprehensive suite of services spanning CAD, Lightning Protection Design, Manufacturing Engineering Design, Gear Design, and BIM, we stand as pioneers in shaping the future of various industries.
CAD Services: Our CAD team leverages cutting-edge technology to seamlessly translate concepts into detailed, precise designs. From initial sketches to intricate models, we ensure that every aspect aligns with our clients’ visions while maximizing efficiency in the engineering process.
Lightning Protection Design: Safety is paramount, and our Lightning Protection Design Services offer robust solutions to safeguard structures and assets from the unpredictable forces of nature. By integrating advanced techniques and technologies, we create reliable lighting systems that provide peace of mind in the face of lightning strikes.
Manufacturing Engineering Design: With a focus on optimization, our Manufacturing Engineering Design Services cover the entire product lifecycle. From concept development to production planning, we meticulously enhance manufacturing processes, ensuring quality, efficiency, and cost-effectiveness at every step.
Gear Design: Gearing up for excellence, our Gear Design Services combine creativity with precision to deliver tailored solutions. Whether designing gears for machinery or complex mechanical systems, our team brings unmatched expertise to the table, elevating performance and reliability.
BIM Services: In the realm of Building Information Modeling, our BIM Services offer a collaborative platform for architects, engineers, and construction professionals. By creating digital representations of buildings’ physical and functional aspects, we facilitate seamless communication and coordination throughout the project lifecycle.
Utilities: Utilities face ongoing challenges in providing reliable services while maintaining security and affordability, especially in the face of unpredictable weather events. Rapid recovery after power outages is crucial, necessitating cost-effective planning, construction, and maintenance of delivery infrastructure. At ICS, we specialize in integrating extensive utility experience with our engineering expertise to help businesses prepare for the future. Our services streamline operations and ensure successful project completion.
In essence, ICS stands as a symbol of excellence and innovation in the world of integrated engineering design. Our services transcend expectations, driving forward the evolution of industries and shaping the future in once unimaginable ways.
Would you be ready to explore how our expertise can transform your project? Please contact us today to speak with one of our experts and discover the difference that ICS can make. 🚀🌟
0 notes
Text
Empire Engineering: Premier Commercial HVAC Service Contractors in Lunenburg, MA!

Experience top-tier HVAC services with Empire Engineering, your trusted commercial HVAC service contractors in Lunenburg, MA. From Mechanical Design/Build to Renovations and Retrofits, we offer comprehensive services tailored to your commercial HVAC needs. Our expertise extends to HVAC and Plumbing Services, Commissioning, Test and Balance, BIM and CAD, Industrial and Process Piping, Green Building, Fabrication, and Energy Solutions. With a focus on precision and efficiency, we pride ourselves on delivering projects on time and within budget. Count on Empire Engineering to provide superior design/build expertise in HVAC, cooling, temperature control, process piping, and air quality systems. Collaborate with us for innovative energy solutions and sustainable practices to optimize your building's performance
0 notes
Text
CAD Design and Drafting Service Provider in Australia
At Shalin Designs, we understand the power of a clear vision. Whether you're an architect crafting a masterpiece or an engineer shaping the future, your ideas deserve to be brought to life with precision and detail. That's where our expertise in Computer-Aided Design (CAD) comes in.
We are a leading CAD design and drafting service provider in Australia, dedicated to empowering businesses and individuals across various industries. Our highly skilled and certified professional team utilizes the latest CAD software to translate your concepts into accurate, functional, and visually stunning 2D and 3D models.
Why Choose Shalin Designs for Your CAD Needs?
Unmatched Expertise: Our team boasts extensive experience in a wide range of CAD applications, ensuring we can handle projects of any complexity and scale.
Precision and Accuracy: We prioritize meticulous attention to detail, delivering models that meet the most rigorous engineering and architectural standards.
Enhanced Communication: Leverage the power of CAD to effectively communicate your ideas with stakeholders, clients, and collaborators.
Streamlined Workflow: Our streamlined CAD processes guarantee efficient project completion, keeping you on time and within budget.
Unwavering Commitment: We believe in building strong partnerships with our clients. We are here to understand your unique vision and provide exceptional service throughout the entire design process.
Our Diverse CAD Services
2D Drafting: Produce detailed and dimensionally accurate technical drawings for manufacturing, construction, and other applications.
3D Modeling: Create realistic and interactive 3D models that bring your ideas to life, allowing for design visualization, prototyping, and virtual walkthroughs.
Building Information Modeling (BIM): Develop intelligent 3D models containing comprehensive building data to optimize design, construction, and facility management.
CAD Conversion: Seamlessly convert existing legacy drawings into modern CAD formats, ensuring compatibility with current software and workflows.
Partner with Shalin Designs and Experience the Advantage
Shalin Designs is your one-stop shop for all your CAD design and drafting needs in Australia. We are passionate about using our expertise to transform your vision into a tangible reality. Contact us today for a free consultation and discover how our CAD services can empower your next project.
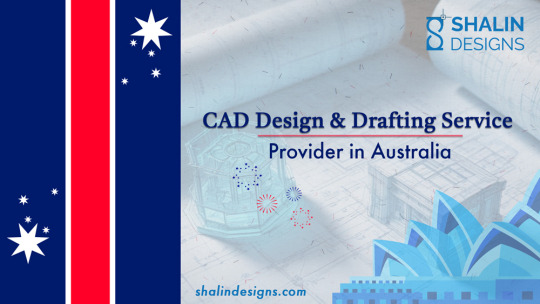
#CAD Design and Drafting Service Provider#CAD Design and Drafting Service Provider in Australia#2D Drafting#cad design service#CAD Drafting Services#Shalin Designs#3D Modeling#CAD Conversion
0 notes