#architectural drafting
Text
Types of Drafting in Construction Projects
In large construction projects the drafting is split and done into its types like space planning, structural, electrical, interior, furniture, plumbing, additions and remodels drafting.
#drafting types#drafting software#architectural drafting#remodel drafting#interior drafting#structural drafting#electrical drafting
0 notes
Text
The Power of Precision: AutoCAD for Engineering Professionals

Introduction:
Within the intricate realm of architectural drafting and engineering design, precision reigns supreme. Every line meticulously drawn, each measurement exact, and every angle calculated with precision holds the potential to shape our built environment profoundly. Amidst this landscape of exactitude, one tool rises as indispensable: AutoCAD. Let's embark on a journey to explore how this software revolutionizes the workflows of engineering professionals, enhancing productivity, and unlocking unparalleled precision.
Redefining Precision:
AutoCAD, the brainchild of Autodesk, stands as the cornerstone of architectural drafting and engineering design. Its robust suite of tools empowers professionals to transform conceptual sketches into tangible designs with unprecedented accuracy. From the initial blueprint to the most intricate detail, AutoCAD surpasses traditional drafting methods, setting a new standard for precision and efficiency.
Elevating Architectural Drafting:
In the realm of architectural drafting, AutoCAD emerges as a transformative force. Its comprehensive toolset empowers architects and designers to craft complex floor plans, elevations, and sections with remarkable ease. The software's intuitive interface liberates professionals from technical complexities, enabling them to channel their energies into creativity and innovation.
Furthermore, AutoCAD's extensive library of standard symbols and components expedites the drafting process, significantly reducing the time required to create detailed architectural drawings. Whether envisioning residential homes, commercial complexes, or expansive urban landscapes, AutoCAD provides the flexibility and precision necessary to breathe life into architectural visions.
Empowering Engineering Excellence:
At the heart of AutoCAD lies a suite of productivity tools meticulously crafted to meet the demands of engineering professionals. From parametric modeling to dynamic blocks, these features empower engineers to iterate designs swiftly while upholding precision and accuracy. Moreover, AutoCAD's seamless integration with Building Information Modeling (BIM) platforms fosters collaboration among multidisciplinary teams, ushering in a new era of efficiency and synergy across design and construction phases.
Furthermore, AutoCAD's customizable nature enables engineers to tailor workflows to suit specific project requirements. Whether automating repetitive tasks or developing custom scripts, AutoCAD empowers professionals to optimize their processes and maximize productivity like never before.
Precision in Practice:
The influence of AutoCAD extends far beyond architectural drafting and engineering design, permeating various industries such as manufacturing, aerospace, and automotive engineering. From prototyping innovative products to refining manufacturing processes, AutoCAD serves as a catalyst for innovation and excellence.
Additionally, AutoCAD's compatibility with other Autodesk software, including Revit, Inventor, and Civil 3D, facilitates seamless data exchange and interoperability, paving the way for end-to-end design workflows that transcend traditional boundaries.
Conclusion:
In conclusion, AutoCAD stands as a beacon of precision and productivity tools, reshaping the landscape of architectural drafting and engineering design. With its comprehensive toolset, user-friendly interface, and customizable workflows, AutoCAD empowers professionals to push the boundaries of creativity while ensuring unmatched accuracy and efficiency. As technology evolves, AutoCAD remains at the forefront, driving innovation and shaping the future of design and engineering.
In the fast-paced world of architectural drafting and engineering design, precision is not just a requirement but a necessity. Fortunately, with AutoCAD by their side, engineering professionals have a potent ally in their pursuit of perfection.
Visit More Blogs: -
Interior design trends
CAD to 3D transition
2D and 3D Modeling
0 notes
Text
Pool House - Pool

Inspiration for a massive contemporary backyard renovation with a unique pool house design
#architectural drafting#new home build#pizza oven#cabana#luke van jour#contemporary homes#luxury home
1 note
·
View note
Text
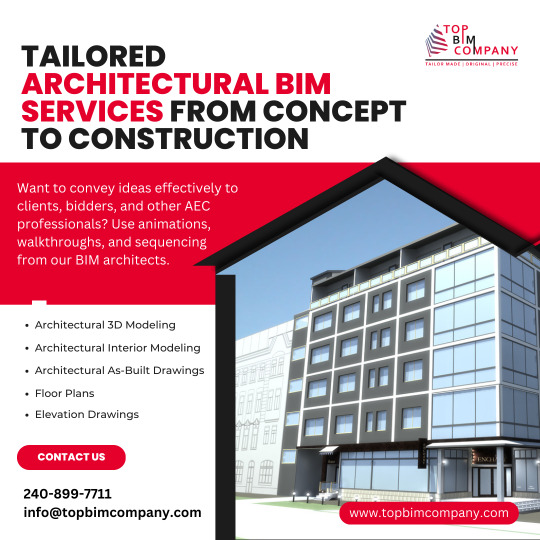
We offer a comprehensive and streamlined approach to construction projects, spanning from the initial concept to the final construction phase. Architectural Interior Modeling Services utilize advanced digital tools and technologies to create a collaborative and efficient workflow for architects, engineers, contractors, and stakeholders.
Conceptual Stage: BIM facilitates the creation of 3D models that help visualize and iterate design ideas, enabling architects to refine their concepts and make informed decisions about spatial arrangements, materials, and aesthetics.
Project Execution: BIM continues to play a crucial role by providing detailed construction documentation, clash detection, and project coordination, which helps in optimizing construction processes, reducing errors, and ensuring cost-effective project delivery.
Contact us now for a free consultation and discover how Architectural BIM Services can transform your projects.
#Architectural 3D Modeling#Architectural Drafting#Architectural Interior Modeling#Architectural As-Built Drawings#Elevation Drawings#Floor Plans
0 notes
Text
Bishop Architects

Bishop Architects: Crafting Visions from the Heart of the Bellarine Peninsula. Serving Point Lonsdale to Portarlington and beyond, we blend architecture and interior design to create spaces that resonate with Australia's unique spirit.
Visit Our Website
0 notes
Text
Importance of Architectural Drafting & 3D Models in Building Commercial Premises
Architectural drafting is a critical aspect of the construction industry, as it provides the foundation for the design and construction of any building or structure. It involves creating detailed drawings and plans that accurately represent the design intent of an architect or designer.
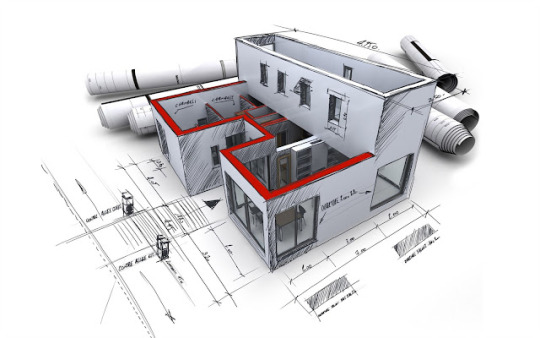
The importance of architectural drafting in construction lies in its ability to communicate the design to various stakeholders, such as builders, contractors, engineers, and clients.
Accurate and detailed drafting ensures that everyone involved in the construction process has a clear understanding of the design, reducing the risk of miscommunication and costly mistakes.
It also allows for the creation of as-built drawings, which can be used as a reference during maintenance and future renovations.
In short, architectural drafting is an essential tool in the planning and execution of construction projects and plays a crucial role in the success of any building or structure.
What are the Benefits of Hiring a Skilled Architect for 3D Model Design?
The process of converting a point cloud to a 3D model is crucial in architectural design. By having a 3D model, architects can better visualise and evaluate the design, identify potential issues, and make necessary changes before the actual construction begins.
Hiring skilled architects who can deliver architectural designs in 3D models not only saves time and money but also ensures the end result meets the desired specifications.
A skilled architect can create a detailed and accurate 3D model, which can be used for various purposes, including construction planning, project management, and visual presentations.
Additionally, a 3D model can provide stakeholders with a better understanding of the design, making it easier to make informed decisions. In conclusion, investing in skilled architects who deliver architectural designs in 3D models is essential for the success of any construction project.
Overall, businesses should hire skilled architects for architectural 3D models and drafting to secure the structure with accurate measurements of commercial premises.
Source
0 notes
Text
https://acedraftingservice.com/architectural-2d-services/2D Architectural Drafting & Design Services in Australia, Canada & USA
Get professional 2D architectural drafting & design services, CAD architecture from experienced architects in Australia, Canada & USA.
0 notes
Text
What Are the Advantages of Outsourcing Architectural Drafting Services?
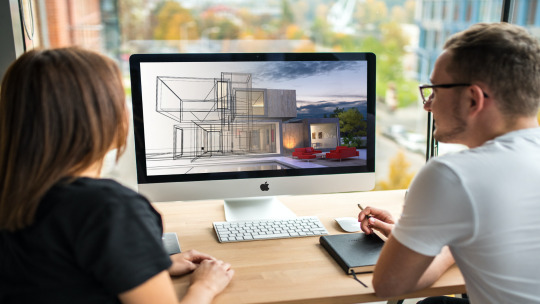
The field of design and architecture is not an exception to how the world has changed. Because of the shift in trends brought about by developing technologies and digital transformation, design firms now have the option of outsourcing tasks like accountancy and architectural design. What are the advantages of outsourcing, and why should companies think about doing so?
Outsourcing architectural drafting services has several advantages. Particularly for SMBs, outsourcing can help you achieve key milestones for growth and expansion more quickly than hiring additional personnel and physically expanding your business. Here are several benefits, irrespective of the size of the business.
1. Obtaining knowledge and expertise
Who to assign the task to and what tools they'll use are two crucial considerations your business will need to make for any project, no matter how sophisticated. However, if a project is more complicated, your own employees might not be knowledgeable enough, and your business might not yet have access to the best resources. Additionally, your current workload can be tying up existing staff.
With outsourcing, you may acquire the necessary personnel without having to spend the money to do so, and you can use the technology resources that they may have access to that your company may not.
2. Getting the Most Out of Flexible Engagement Models
You have the chance to choose how your architects work with your design team, your client, and your business as a whole through outsourcing. You may, for instance, outsource the entire project while retaining operational control, or you could develop a hybrid model where the outsourced team works alongside your own staff. Any model you select can be modified to fit the needs of the client, the project's timetable, or the workload of your business. Such adaptability gives you more control over production and keeps projects on schedule.
3. Enhancing Cost Effectiveness
Numerous approaches exist for outsourcing architectural drawing services to increase cost effectiveness.
The productivity of your internal team—which might be juggling several projects and deadlines—increases as a result of lower stress levels.
It enables you to use all of the outsourcing company's resources and experience without having to make a big investment of your own.
Better solutions and more customer satisfaction could result from the additional experience and talent.
4. Making Use of Space and Efficient Design
Modern technical techniques are available to aid in maximising how space is used and access is provided in design. Long-term maintenance problems can also be reduced through design considerations. Therefore, having access to businesses who currently make use of these tools and offer these services can aid in lowering overhead expenses and preventing productivity loss.
5. Making Sure Standards Are Followed
Most outsourcing companies adhere to international design norms and codes like ASME, ANSI, and DIN. By using their services, you can make sure that your structural designs are trustworthy and legal.
Conclusions
Outsourcing engineering design benefits the company by shortening product life cycles, reducing time to market, and providing simple access to trained experts, all of which minimize overhead. Keeping up with customer expectations while maintaining quality is a difficult nut to crack, especially with the increased demand for architectural and engineering services.
Outsourcing architectural drafting services is one of the most rapidly expanding global sectors. For a variety of reasons, including cost savings and complete control over the outcomes, more and more businesses are choosing to outsource their architectural design projects to firms in other nations.
#Outsourcing architectural drafting services#architectural drafting services#architectural design services#architectural services#architectural drafting#architectural design#architectural engineering#engineering design#engineering services#cad design#cad drafting#Outsourcing#outsourcing engineering
0 notes
Text
Best 3D Drafting in USA - SampSurad Group
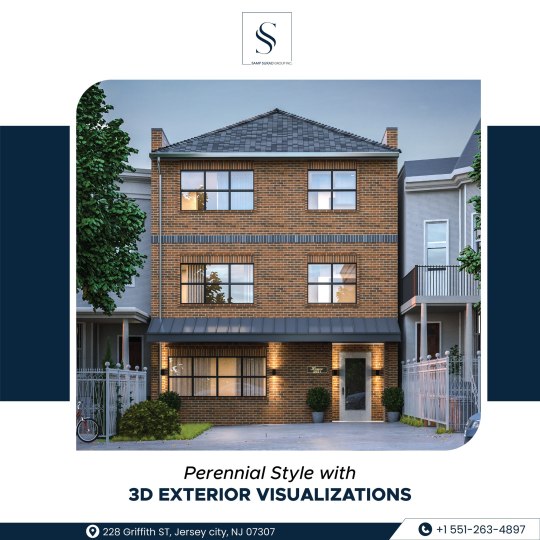
Making three-dimensional models with the use of specialized CAD software is known as 3D drafting. In many different fields, including architecture, engineering, and construction, experts employ this method of drafting.
It helps the user create a more realistic representation of the design. In order to create realistic 2D graphics, as well as AR and VR visuals, for project presentations, marketing campaigns, and building projects, 3D drafting is first utilized. Furthermore, 3D CAD elements can be tailored for the 3D printing of scaled architectural models.
For instance, imagine that you want to build a table. In order to build that table, you will need to draw a 2D draft of the table. A 2D draft is a technical drawing that uses only one dimension to draw an object. This type of drawing is the most common in the business world. In order to make a technical drawing, you will need to have computer software (such as AutoCAD or SolidWorks) to use and you will need to have a computer (such as a laptop or a desktop).
As a result, there are numerous industries that profit from this technology in their own unique ways. To know about the industries which benefit from 3D Drafting, click here.
If you want to get started right away with 3D drafting services, SampSurad Group offers a comprehensive network of CAD designers. Our artist will help you to launch your projects in an effective way.
#3d drafting#architectural drafting#3d cad design#architectural drafting and design#CAD Modeling#structural drafting
0 notes
Text
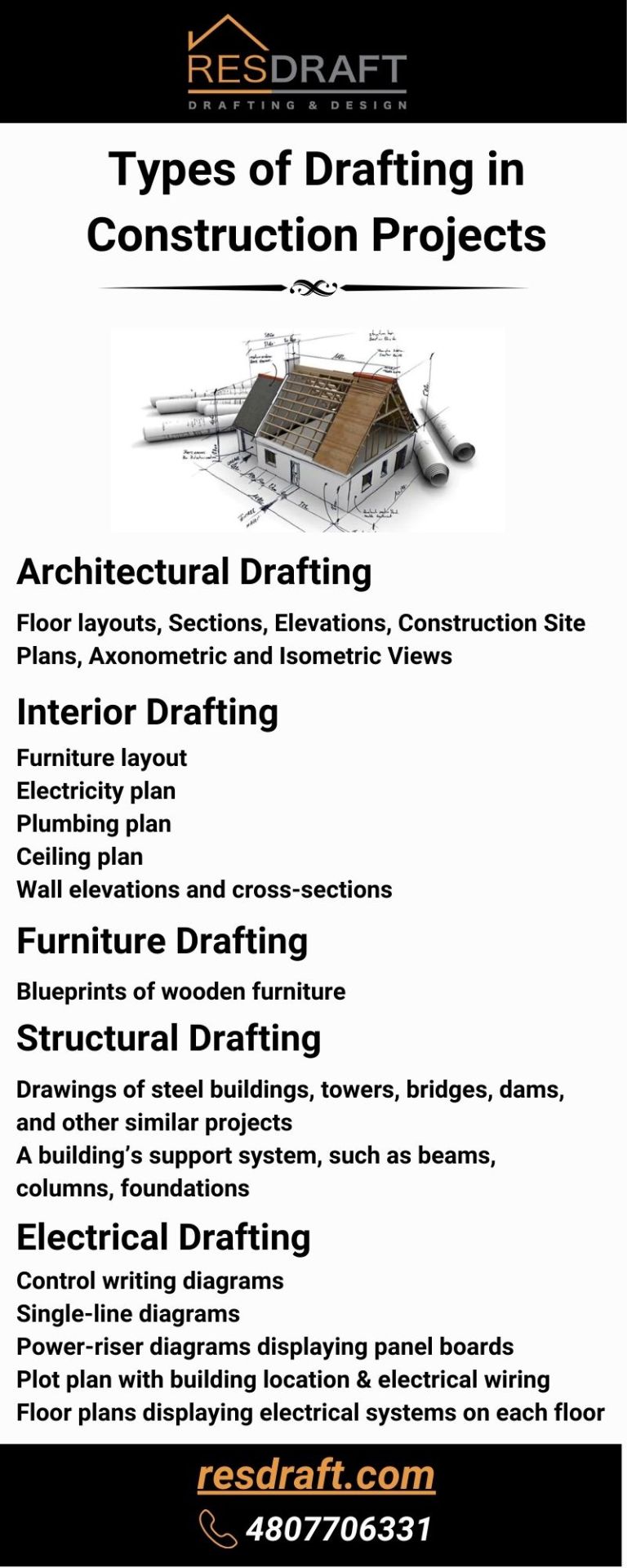
Types of Drafting in Construction Projects
The drawing in construction projects is known as a drafting, includes floor plans, measurements, and other important information that contractors use to construct your home. Drafting used to design residential and commercial buildings.
#architectural drafting#interior drafting#furniture drafting#structural drafting#electrical drafting#drafting services#drafting companies#drafting company
0 notes
Text
The Power of Precision: AutoCAD for Engineering Professionals

Introduction
In the realm of architectural drafting and engineering design, precision is paramount. Every line, every measurement, and every angle holds the potential to shape the built environment in profound ways. In this landscape of exactitude, one tool stands out as indispensable: AutoCAD. Let’s delve into how this software revolutionizes the workflows of engineering professionals, enhancing productivity and enabling unparalleled precision.
Precision Redefined:
AutoCAD, developed by Autodesk, is the cornerstone of architectural drafting and engineering design. Its robust suite of tools empowers professionals to create intricate drawings with utmost accuracy. From conceptual sketches to detailed plans, AutoCAD facilitates the translation of ideas into tangible designs with precision that surpasses traditional drafting methods.
Architectural Drafting Elevated:
In the realm of architectural drafting, AutoCAD is a game-changer. Its comprehensive toolset allows architects and designers to create complex floor plans, elevations, and sections with ease. The software's intuitive interface streamlines the drafting process, enabling professionals to focus on creativity and innovation without being bogged down by technical complexities.
Moreover, AutoCAD’s extensive library of standard symbols and components accelerates the drafting process, reducing the time required to create detailed architectural drawings. Whether designing residential homes, commercial complexes, or urban landscapes, AutoCAD provides the flexibility and precision necessary to bring architectural visions to life.
Productivity Tools for Engineering Excellence:
Central to AutoCAD’s appeal is its array of productivity tools tailored to the needs of engineering professionals. From parametric modeling to dynamic blocks, these features empower engineers to iterate designs rapidly while maintaining precision and accuracy. Additionally, AutoCAD’s integration with Building Information Modeling (BIM) platforms enables seamless collaboration among multidisciplinary teams, fostering greater efficiency and synergy throughout the design and construction phases.
Furthermore, AutoCAD’s customization capabilities allow engineers to create bespoke workflows tailored to specific project requirements. Whether automating repetitive tasks or developing custom scripts, AutoCAD empowers professionals to optimize their workflows and maximize productivity.
The Power of Precision in Practice:
The impact of AutoCAD extends far beyond the realm of architectural drafting and engineering design. Its precision and versatility make it indispensable across a myriad of industries, including manufacturing, aerospace, and automotive engineering. From prototyping new products to optimizing manufacturing processes, AutoCAD serves as a catalyst for innovation and excellence.
Moreover, AutoCAD’s compatibility with other Autodesk software such as Revit, Inventor, and Civil 3D facilitates seamless data exchange and interoperability, enabling end-to-end design workflows that transcend traditional boundaries.
Conclusion:
In conclusion, AutoCAD stands as a beacon of precision and productivity tools in the realm of architectural drafting and engineering design. With its comprehensive toolset, intuitive interface, and customizable workflows, AutoCAD empowers professionals to push the boundaries of creativity while ensuring unparalleled accuracy and efficiency. As technology continues to evolve, AutoCAD remains at the forefront, driving innovation and shaping the future of design and engineering.
In the fast-paced world of architectural drafting and engineering design, precision is non-negotiable. Thankfully, with AutoCAD, engineering professionals have a powerful ally in their quest for perfection
Visit More Blogs: -
interior design trends
CAD to 3D transition
2D and 3D modeling
0 notes
Text
Looking for Durable Aluminium Door Online

If you need best aluminium door in Australia. Builder App offers high-quality aluminium door to both residential and commercial building areas. It is made up strong and durable aluminum material which is ideal for front door of your new house.
0 notes
Text
Transforming Ideas into Reality – Crafting Design Concepts

In design, concepts serve as the foundation for turning ideas into reality. A design concept is a fundamental framework that outlines the vision, purpose, and aesthetics of a product, space, or experience. It encapsulates the core elements and principles that guide the design process, ensuring coherence and alignment with the intended objectives. Design concepts are essential because they provide a roadmap for designers, helping them communicate their ideas effectively and enabling stakeholders to visualize and comprehend the result.
This blog post aims to provide a comprehensive view of the process involved in transforming ideas into reality within the design field. It will delve into the power of ideas, explore idea-generation techniques, discuss the steps of concept development, highlight the significance of testing and refining, examine the transition from concept to final design, and address post-production considerations. By following this journey, aspiring designers can gain valuable insights into the intricacies of crafting design concepts and bringing them to fruition.
Understanding the Power of Ideas
The Creative Mind: A Brief Look at Creativity
Creativity is the wellspring from which innovative ideas originate. It is the ability to think imaginatively, transcend traditional boundaries, and devise unique solutions. The creative mind embraces curiosity, open-mindedness, and the courage to challenge conventions. It thrives on inspiration and seeks connections between seemingly unrelated concepts. Designers harness the power of their creative minds to generate ideas that push the boundaries of what is possible, resulting in groundbreaking design concepts.
The Potency of Ideas: From Inception to Actualization
Ideas possess tremendous potential to shape the world around us. They start as intangible sparks within the mind, fueling inspiration and curiosity. However, for a vision to become a reality, it must be transformed into a tangible concept that can be visualized, communicated, and executed. The journey from idea to actualization involves various stages, including idea generation, concept development, testing and refining, and finally, the transition from paper to reality. Each step requires careful consideration and expertise to transform the initial idea into a concrete, impactful design concept.
Idea Generation Techniques
Brainstorming: The Power of Group Ideation
Brainstorming is a collaborative technique that harnesses the collective creativity of a group. It involves generating a multitude of ideas in a non-judgmental and open environment. Through lively discussions and the free flow of thoughts, participants build upon each other’s ideas, sparking new insights and possibilities. Brainstorming sessions foster a sense of synergy, often resulting in unexpected and innovative design concepts. By incorporating the principles of brainstorming, designers can tap into a vast pool of ideas and perspectives, expanding the creative potential of their concepts.
Mind-Mapping: Visualizing the Idea Landscape
Mind mapping is a visual technique that helps designers organize and explore the relationships between ideas. It involves creating a graphical representation of concepts and connecting various elements in a structured manner. By visually mapping out the idea landscape, designers gain a comprehensive overview of the concept, identify potential gaps or connections, and stimulate further ideation. Mind mapping facilitates the exploration of different avenues, enabling designers to refine their ideas and identify the most promising directions for concept development.
Reverse Engineering: Examining Existing Designs to Inspire New Ideas
Reverse engineering involves deconstructing and analyzing existing designs to uncover underlying principles and mechanisms. By dissecting successful designs, designers can gain valuable insights and inspiration for their concepts. They can identify innovative features, understand the thought process behind design decisions, and adapt or build upon existing ideas to create something novel. Reverse engineering encourages designers to think critically and learn from the achievements of others, propelling them toward creating unique and refined design concepts.
The Value of Cross-Industry Inspiration
Cross-industry inspiration involves drawing ideas and insights from diverse fields and applying them to design concepts. By exploring unrelated industries, designers can discover fresh perspectives, innovative technologies, and alternative approaches to problem-solving. The transfer of knowledge between domains enriches the design process and encourages the creation of genuinely transformative concepts. By embracing cross-industry inspiration, designers can challenge conventional boundaries, infuse their work with interdisciplinary elements, and create design concepts that push the envelope of innovation.
Transforming Ideas into Concrete Concepts
Steps in Developing a Design Concept from an Idea
Sketching: Sketching is essential in concept development, allowing designers to translate their ideas into visual representations. Through quick and rough sketches, designers explore different shapes, forms, and arrangements, refining their concepts and clarifying their vision.
Prototyping: Prototyping involves creating tangible models or prototypes of the design concept. It allows designers to test the feasibility of their ideas, evaluate the functionality and ergonomics, and gather valuable feedback. Prototyping can range from low-fidelity prototypes made from basic materials to high-fidelity prototypes that closely resemble the final product.
Refining: Refining is an iterative process that involves continuously improving and enhancing the design concept based on feedback and observations. Designers analyze the strengths and weaknesses of their concept, make adjustments, and iterate on the design to optimize its functionality, aesthetics, and user experience.
The Role of Technology in Concept Development
Technology plays a crucial role in concept development by providing designers powerful tools to bring their ideas to life. Advanced 3D modelling software and computer-aided design (CAD) programs allow designers to create detailed and realistic virtual representations of their concepts. These tools enable precise visualization, accurate measurements, and the ability to simulate real-world conditions. They enhance the efficiency of the design process and facilitate effective communication between designers, stakeholders, and manufacturers.
Importance of Feedback in Concept Development
Feedback is integral to concept development as it provides valuable insights and perspectives that can drive improvement. Seeking input from users, clients, and experts allows designers to gain a deeper understanding of the strengths and weaknesses of their design concept. It helps identify potential issues, uncover unmet needs, and refine the idea to meet the desired goals better. Embracing feedback fosters a collaborative and user-centred approach, resulting in design concepts that are more relevant, functional, and successful.
Testing and Refining the Concept
The Role of Prototyping and Iterative Design
Prototyping and iterative design are crucial components of the design process, allowing designers to refine their concepts through testing and feedback loops. Designers can evaluate their concepts’ performance, functionality, and user experience by creating prototypes and conducting usability tests. Iterative design involves making incremental improvements based on the findings from each testing phase, ensuring that the final design concept meets the desired standards and effectively addresses user needs.
Importance of User Testing: Gathering and Implementing Feedback
User testing involves engaging potential users and gathering feedback to assess the usability and effectiveness of the design concept. By observing users interact with the idea and collecting their feedback, designers can identify pain points, usability issues, and areas for improvement. User testing provides valuable insights that can guide design decisions, refine the concept, and enhance the user experience. Implementing user feedback in the design process leads to more user-centric and successful design concepts.
Actualizing the Design Concept: From Paper to Reality
Transitioning the Refined Concept into the Final Design
Once thoroughly tested and refined, the design concept moves towards the actualization phase. This involves translating the refined idea into a detailed and comprehensive final design. Next, designers finalize the aesthetics, materials, dimensions, and specifications, ensuring the concept aligns with manufacturing capabilities and practical constraints.
Dealing with Real-World Constraints: Cost, Materials, Manufacturing Processes
During the actualization phase, designers must consider real-world constraints such as cost, availability of materials, and manufacturing processes. They optimize the design concept to balance aesthetics, functionality, and feasibility. Cost-effective solutions, sustainable materials, and efficient manufacturing techniques are explored to ensure the viability of the design concept in the real world.
Overview of the Production Process
The production process involves translating the final design into a physical product or a tangible realization. It includes manufacturing, fabrication, construction, or other operations required to bring the design concept to life. This phase may involve collaboration with manufacturers, engineers, artisans, and other professionals to ensure the accurate execution of the design concept. In addition, quality control measures and rigorous inspections are implemented to maintain the desired standards throughout the production process.
Post-Production Considerations
Importance of Quality Assurance and Control
Quality assurance and control are critical in ensuring the final product meets the desired standards. Designers, manufacturers, and stakeholders collaborate to establish quality control processes that monitor and assess the production output. Inspections, tests, and certifications are conducted to verify the compliance of the final product with the design specifications and industry standards. Quality assurance measures help maintain consistency, reliability, and customer satisfaction.
Feedback, Reviews, and Continuous Improvement Post-Launch
Post-launch feedback and reviews are invaluable sources of information for continuous improvement. Monitoring user experiences, soliciting feedback, and analyzing reviews enable designers to identify areas for enhancement and refine future iterations of the design concept. By embracing a user-centric approach, designers can respond to evolving needs and preferences, ensuring their designs remain relevant and competitive.
How to Handle and Incorporate Criticism Constructively
Constructive criticism is an essential part of the design journey. Designers should approach criticism with an open mind and view it as an opportunity for growth and improvement. By actively listening, understanding the concerns raised, and considering alternative perspectives, designers can incorporate criticism constructively into their design processes. In addition, embracing criticism fosters innovation and leads to the development of design concepts that resonate with users.
Conclusion: Bridging Imagination and Innovation in Design
Unveiling architectural artistry enhances the transformative journey of turning ideas into reality in design. This multidimensional and intricate process involves various steps that shape the outcome, starting from the initial spark of creativity to the final realization of a design concept. Idea generation techniques, concept development, testing and refining, actualization, and post-production considerations are all vital elements in this journey of architectural artistry. By exploring design concepts, we delve into the depth and beauty of transforming abstract ideas into tangible expressions of creativity.
Design innovation requires persistence and resilience. It is a process that involves embracing challenges, learning from setbacks, and continuously iterating and improving. Designers must be willing to explore uncharted territories, push boundaries, and navigate obstacles with determination and adaptability. Designers can create truly unique and impactful design concepts by persevering in adversity.
To aspiring designers, embarking on transforming ideas into reality is an exhilarating and rewarding endeavour. By nurturing their creativity, embracing collaboration, seeking inspiration from various sources, and remaining open to feedback and improvement, they can bring their unique visions to life. With passion, dedication, and a commitment to excellence, aspiring designers can shape the world with their innovative design concepts.
ORIGINALLY FOUND ON-
Source: Bishop Architects(https://www.bishoparchitects.com.au/transforming-ideas-into-reality-crafting-design-concepts/)

1 note
·
View note
Link
Expert designers and professionals in the service can identify the best resolution value depending on the project needs. It appears a troublesome task for anyone outside the industry. But for leading Architectural Design Services in Florida, like the Panoram CGI, it is a simple task to figure out the best resolution. They do not use the same resolution values for all the projects. Why? Because the necessities of each project are unique and thus, the resolution also has to be distinctive. The concept of “one size for all designs” is unsuitable in this service sector. Hence, the specialists study each project's requirements and purpose to select the best option.
0 notes
Text

Nayelin Delgadill / Endless Draft / In memory of Nagakin Capsule Tower / Drawing / 2022
#nayelin delgadill#endless draft#in memory of nagakin capsule#drawing#2022#architecture#art#brutalist
387 notes
·
View notes