#Yugoslavia Brutalist Architecture
Text
Belgrade Serbia - Music, Galleries, History
Triangle of Serbian National Institutions Nikola Pašić Sq.– Elorna
It will be fantastic returning to Belgrade! Mediterranean resort towns like Datça are healthy and relaxing, but after a rejuvenating stay, I’m happy to be back in a city. The trip from Tukey to Serbia will be tiring – Datça – Marmaris – Istanbul – Belgrade – but I’m not complaining. The worst part is packing heavy winter clothes…
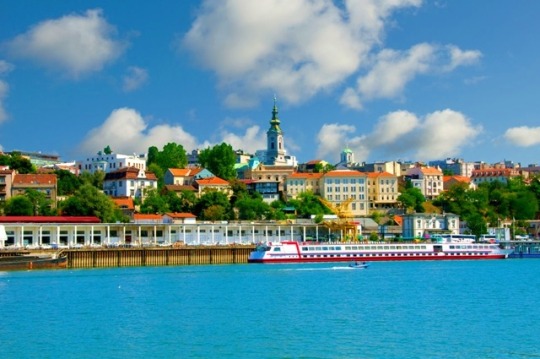
View On WordPress
#Belgrade 2024 Parliamentary Election#Belgrade Philharmonic Orchestra#Belgrade Serbia#Belgrade Splavs#Block 13 New Belgrade#Branko’s Bridge#Cold War Spy Cellars Belgrade#Council of Europe (CoE)#Datça Turkey#Eugster Museum Belgrade#Galerija ŠTAB#Kosovo#Museum of Contempory Art New Belgrade#New Belgrade Philharmonic Concert Hall#Nikola Pašić Square#Saint Sava Cathedral#Salon of the Museum of Contemporary Art Belgrade#Sava River#Savski Venac Municipality Belgrade#Serbia Against Violence (SPN) Coalition#Serbian Academy of Sciences and Arts#Serbian President Aleksandar Vucic#Serbian Progressive Party (SNS)#Stari Grad Municipality Belgrade#Subterranean Walking Tours Belgrade#Ulična Galerija#Ušće Park New Belgrade#Yugoslavia Brutalist Architecture#Zeleni Venac Market Belgrade
0 notes
Text




"Toward a Concrete Utopia: Architecture of Yugoslavia, 1948-1980" by Valentin Jeck, 2018 (Pt. 2)
#valentin jeck#photography#architecture#brutalist#brutalism#yugoslavia#moma#design#concrete#museum of modern art#art#liminal#liminal space#*
648 notes
·
View notes
Text
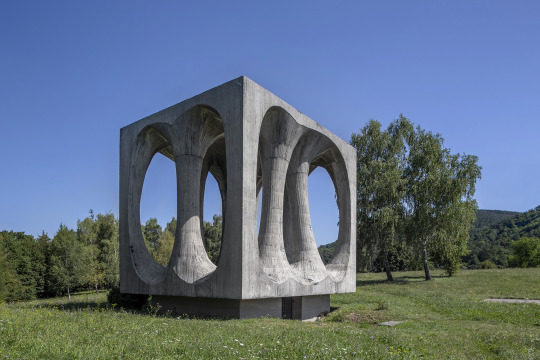
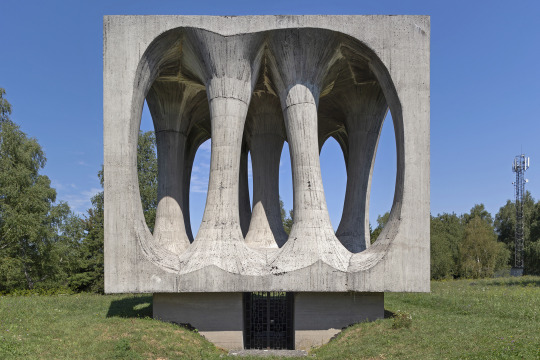
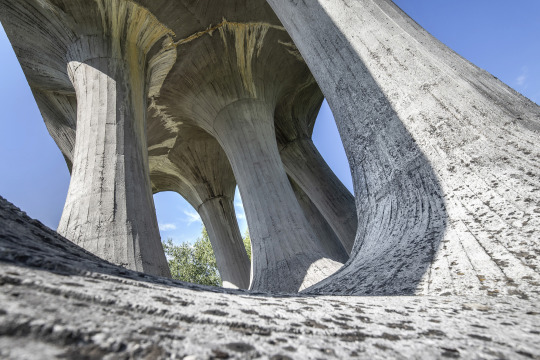
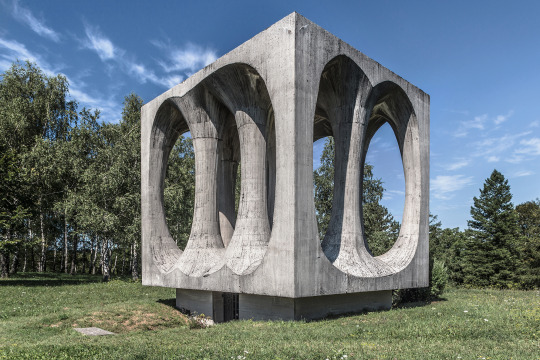
Monument on Freedom Hill, by Janez Lenassi and Živa Baraga (1965), dedicated to the Yugoslavian soldiers that fought in that area in WWII.
Ilirska Bistrica, Slovenia.
© Roberto Conte (2017)
#architecture#architecturephotography#architettura#architektur#brutalism#brutalist#brutalismo#spomenik#yugoslavia
88 notes
·
View notes
Photo
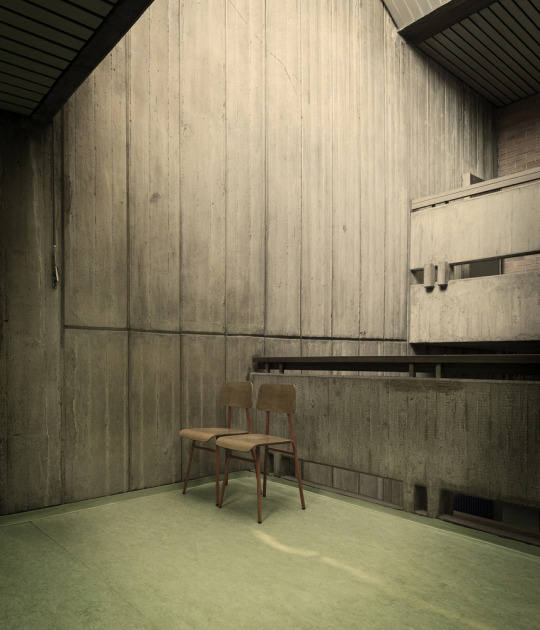
Brutalist Interiors: Inside the Buildings of Belgrade, © Inês d’Orey, Serbia.
661 notes
·
View notes
Text
towards a concrete utopia : architecture in yugoslav, 1948-1980
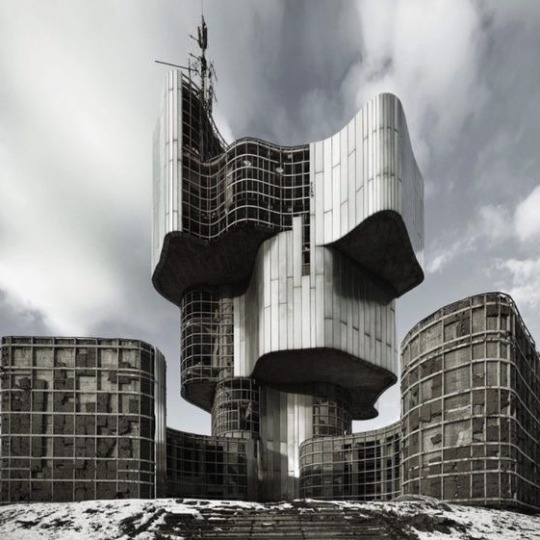
1 note
·
View note
Text
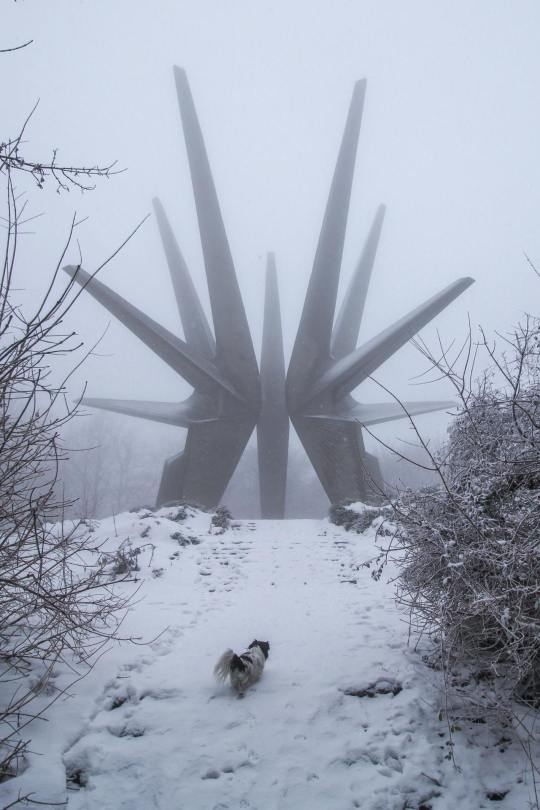
Kosmaj Spomenik (Monument) Built in 1970 by sculptor Vojin Stojic and architect Gradimir Medakovic in the "Brutalist Architecture" style. It celebrates the Partisan Fighters who battled the German occupation forces in the Belgrade area of the former nation of Yugoslavia. While it appears to be a single structure, it is actually five 40-metre-tall double-pointed fins arranged in a circle. To learn more, Google "Kosmaj Memorial Complex" Belgrade, Serbia. You might also be interested in what happened to the Federal Republic of Yugoslavia, which no longer exists.
10 notes
·
View notes
Text
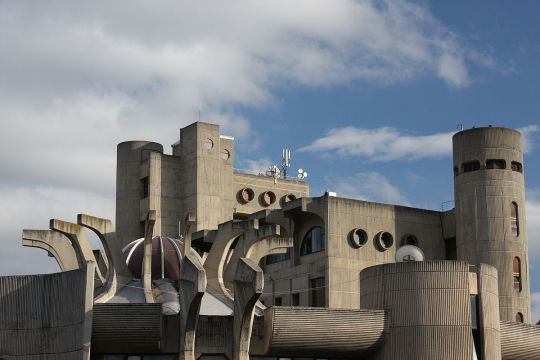
Central Post Office in Skopje, North Macedonia
The capital of today's North Macedonia and one of the largest cities in Ex-Yugoslavia, Skopje, was hit by an earthquake of magnitude 6.1 in 1963 which destroyed 75%-80% of the city. The reconstruction, was done in multiple phases. This post office was built in 1974 and it's one of the prime examples of the brutalist architecture of Ex-Yugoslavia. Concrete decoration in front is meant to represent a lotus flower which symbolises the rebirth of earthquake-torn Skopje
#aesthetic#architecture#balkan#balkans#culture#brutalism#brutalist#brutalist architecture#modernism#modern architecture#yugoslavia#north macedonia#makedonija#macedonia#modern art#communism#yugowave#sovietwave#concrete#jugoslavija#cool buildings
361 notes
·
View notes
Photo
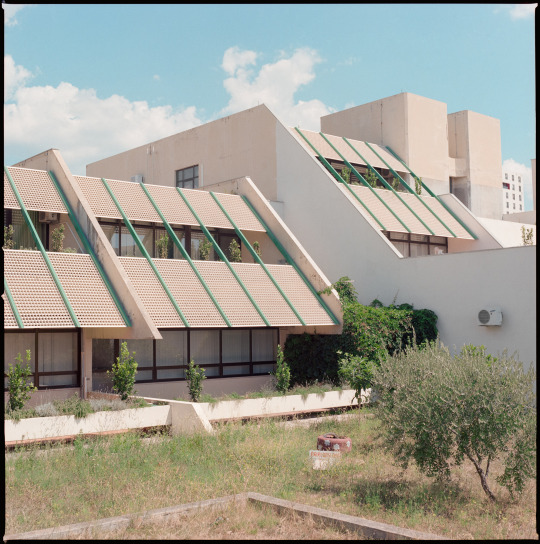
Srednjoškolski centar (Highschool Center), Split, Croatia.
(Arch. Dinko Kovačić, 1992)
Photo by Carlos Traspaderne with Hasselblad 500 C/M & Kodak film.
#brutalism#brutalist#brutalist architecture#Socialist Modernism#Socialist Architecture#socialism#school#modern architecture#modernist#modernist architecture#modernism#Architecture#design#architectural#Croatia#Yugoslavia#hrvatska#Carlos Traspaderne#traspaderne#photography#Hasselblad#film photography#film photograhers#kodak#architecture photography
595 notes
·
View notes
Photo
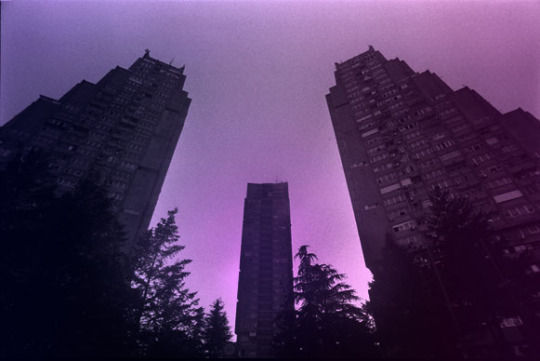
*80s yugoslav rock softly plays in the background*
(buildings on the picture are the eastern gate of belgrade)
#vaporwave#aesthetic#sovietwave#yugowave#yugoslavia#neon#vintage#vintage neon#communism#neon blue#neon pink#neon purple#aesthetics#brutalism#brutalist#architecture#modern architecture#belgrade#serbia#loveyourself
236 notes
·
View notes
Photo
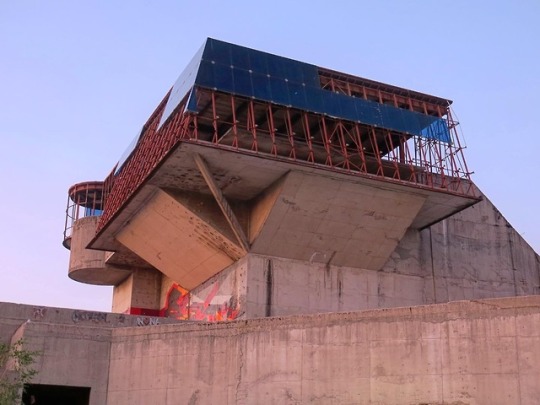
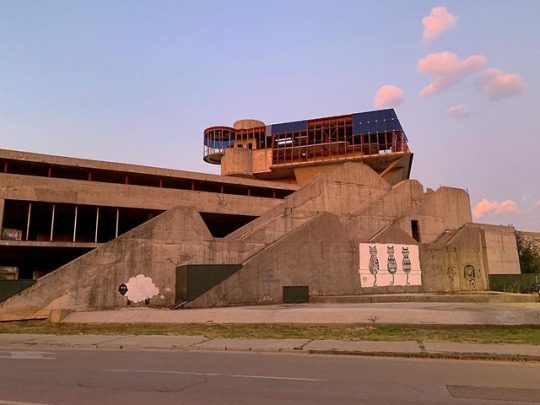
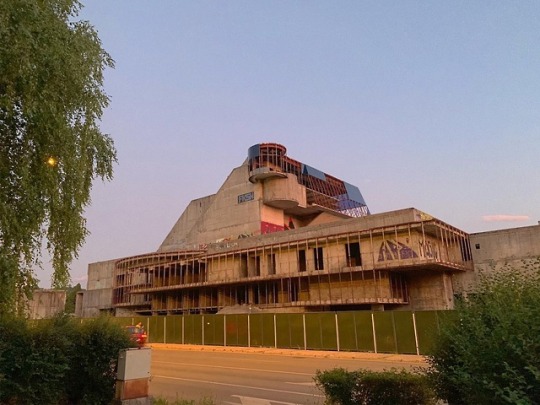
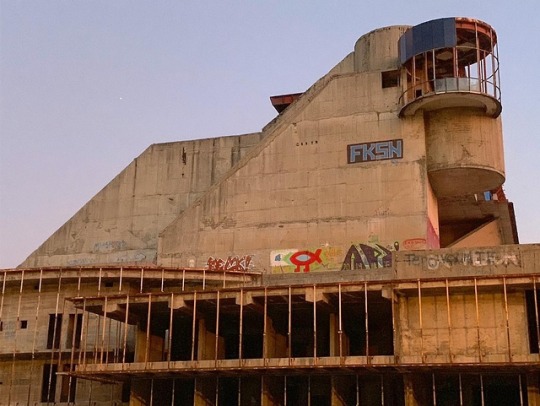
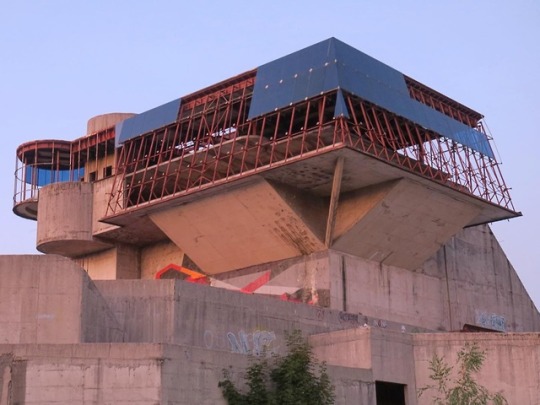
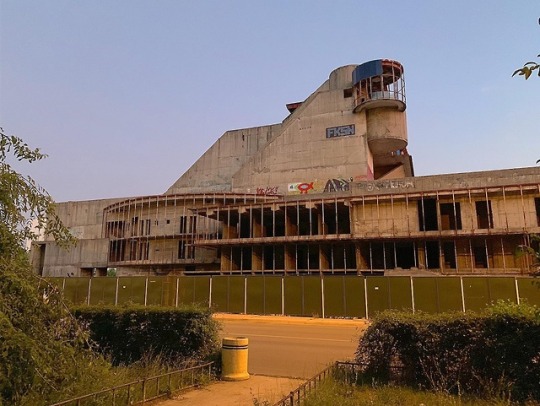
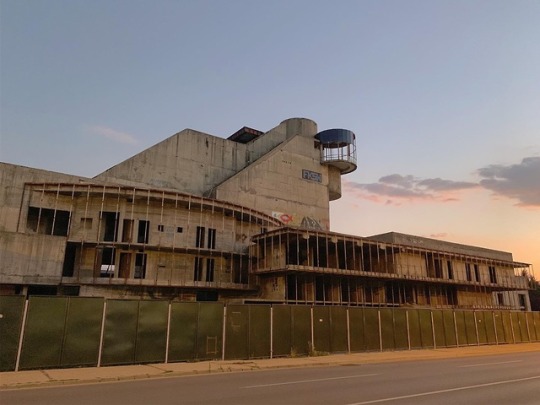
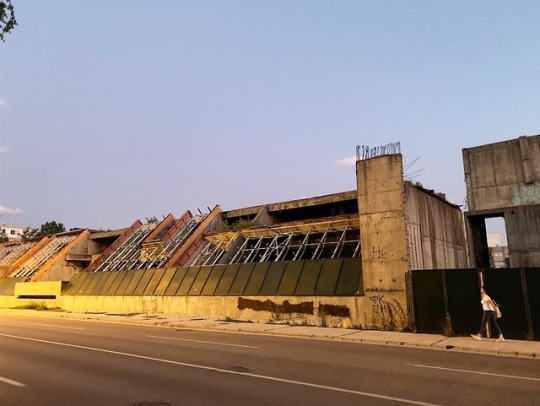
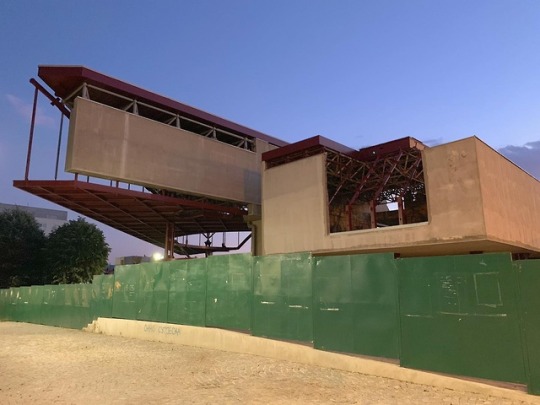
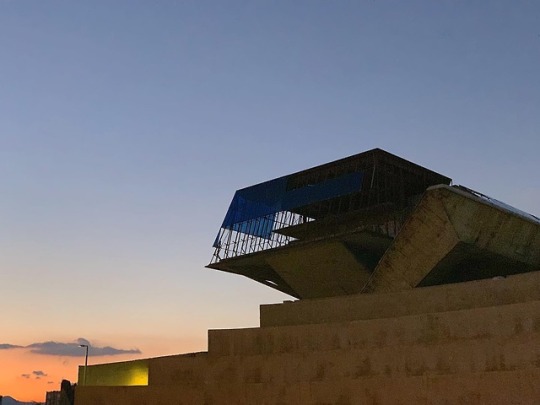
Rather than reach my first stop in Montenegro, Nikšić, at about 5pm as planned, I didn’t get there til after 8:30, when the sun was almost down. I was so upset as there was so little light left, and when I finally parked, my Canon’s battery was at 0%, so I was just left with my phone.
My panic subsided when finally turned a corner and saw what I had rushed to see: the totally fantastic Dom Revolucije, the enormous social forum that has stood half-completed for more than 30 years in the center of the county’s second largest city. The cloudless sky’s crepuscular glow coated the raw concrete in a soft pink, which, unexpectedly aided by the sodium orange streetlamps, provided these pastel-tinged, low-light images.
In the mid-1970s, Slovenian architect Marko Mušić proposed perhaps one of the largest and most ambitious civic works in all of Yugoslavia, a huge public palace, that was to be a war memorial, a municipal and cultural space, and a commercial arcade. Construction began in 1976 and dragged to a halt before the break-up of Yugoslavia. The sprawling skeleton has remained a half-built hulk in the city’s main square since then, and increasingly a famous urbex attraction, especially after it was a main feature of Montenegro’s Venice Biennale pavilion in 2014.
Had it been finished it would have been like nothing else architecturally or programmatically. Although incomplete, it is an incredible place: massive raw concrete spaces for auditoria and galleries, partially enclosed in spans of ruddy space-frames holding up slopes of indigo-tinted glazing panels—at least those that have not been smashed by local trespassers. I didn’t try to venture inside: it was dark, the building is notoriously dangerous, and there’s plenty about what the interior’s like easily available on urbex and other travel blogs. More importantly, after more than 30 years since work was halted, the place is in the process of being finished by what is reported to be a team of talented architects who aim to respect the original design.
#spomenik#Niksic#Montenegro#Nikšić#Marko Mušić#abandoned#abandoned places#ruin#urban exploration#Concrete Utopia#urbex#Yugoslavia#Dom Revolucije#brutalism#brutalist#brutalist architecture#brutal architecture#brutal_architecture#architecture#building
796 notes
·
View notes
Photo
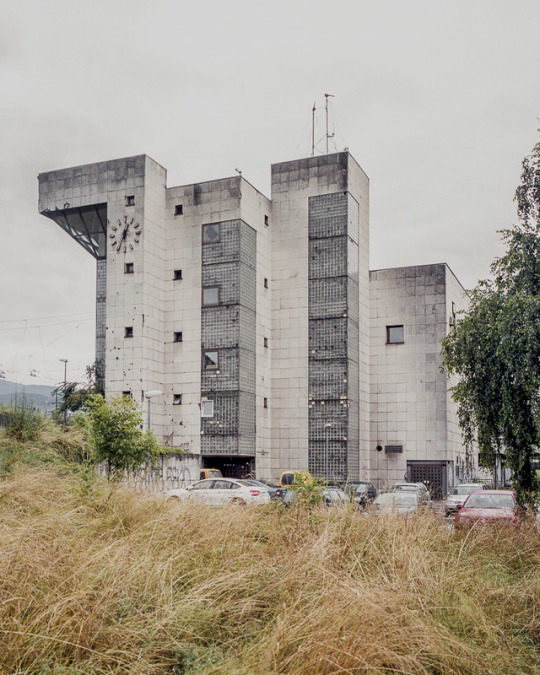
Sarajevo, 2019
#bosnia#bosna#sarajevo#bih#modernism#brutalism#brutalist#concrete#postwar modern#mamiya#architecture#jugoslavija#yugoslavia
575 notes
·
View notes
Text

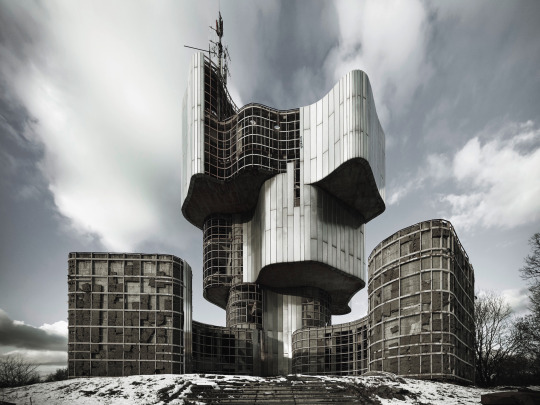
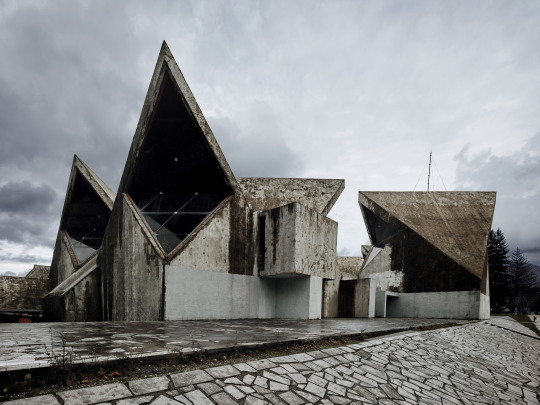
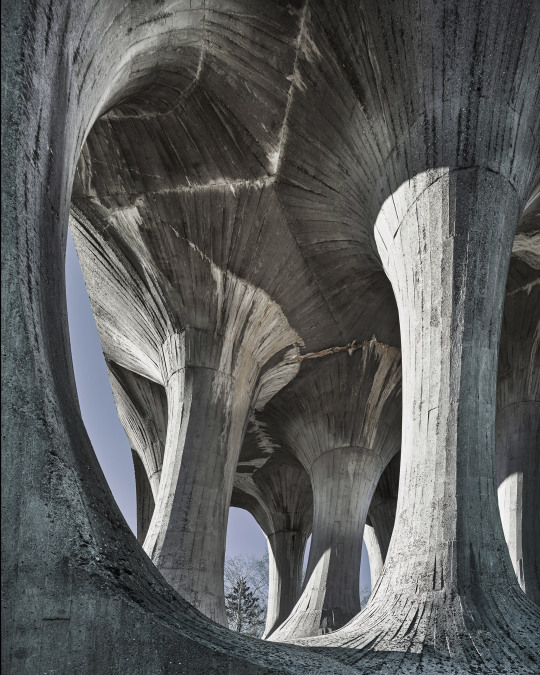

"Toward a Concrete Utopia: Architecture of Yugoslavia, 1948-1980" by Valentin Jeck, 2018 (Pt. 1)
#valentin jeck#photography#architecture#brutalist#brutalism#yugoslavia#moma#design#concrete#museum of modern art#*#art#liminal#liminal space
602 notes
·
View notes
Link
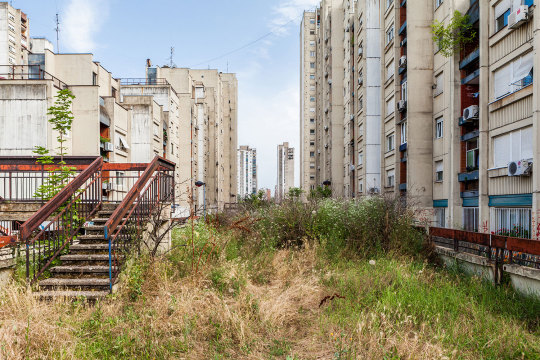
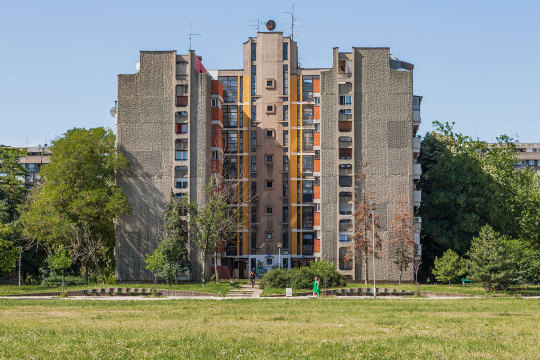
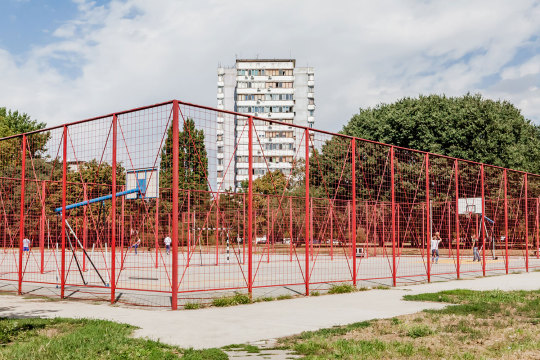
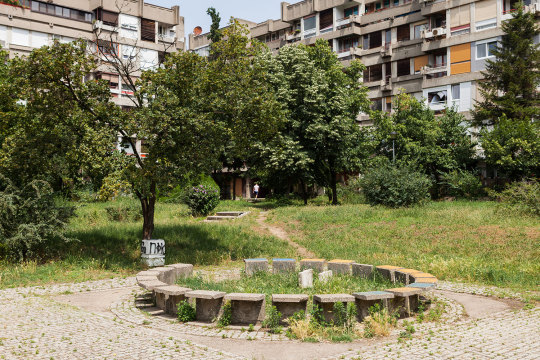
#new belgrade#yugoslavia#serbia#belgrade#communism#socialist realism#le corbusier#brutalism#brutalist#architecture#raw concrete#travelitinerary
5 notes
·
View notes
Photo
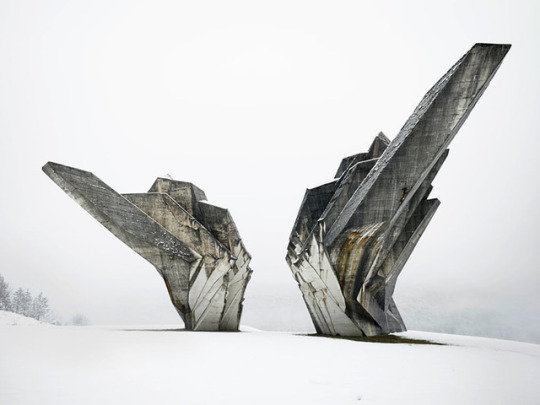
Toward A Concrete Utopia: Brutalist Yugoslavian Architecture
1 note
·
View note
Text
Forgotten Kana’s Masterpieces
You might find works of Svetlana Kana Radević (1937-2000) at the collateral event at the XVII Biennale Architettura, organised by the APSS Institute. The exhibition showcase some of Kana’s best works, among them being the anti-fascist memorials, hotels, residential projects, and civic buildings.

We encounter an architect who mediated between geopolitical and societal registers: regionally, negotiating between vernacular building tradition and the globalising tendencies of late modernism; nationally, designing public spaces that facilitated a progressive public sphere in the socialist society of former Yugoslavia; and internationally, articulating a decentralised approach while simultaneously working in Yugoslavia, Japan, and the United States.
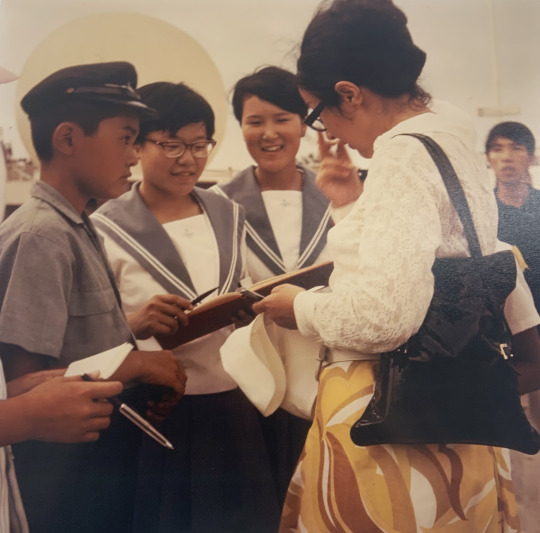
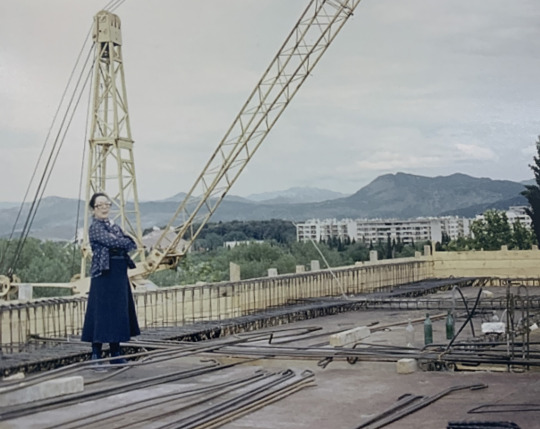
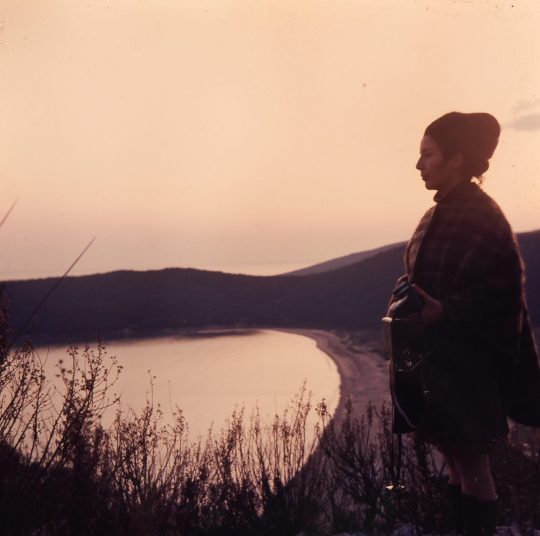
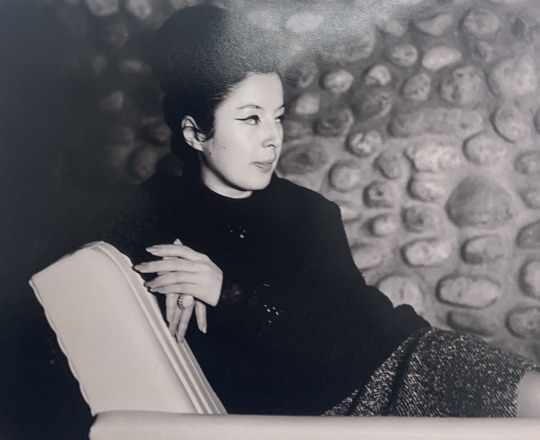

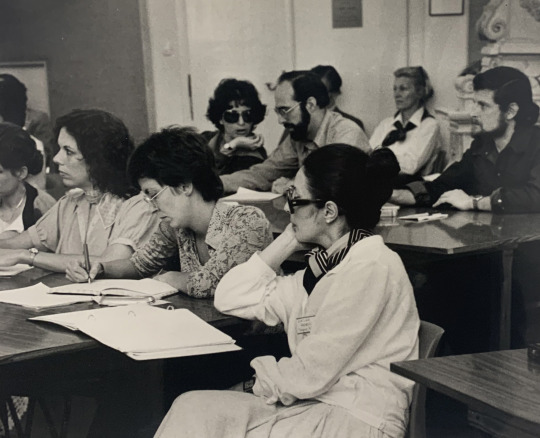

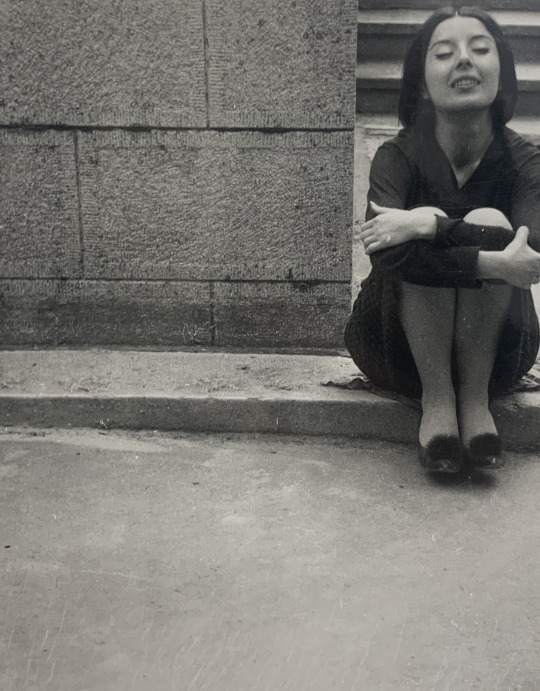
Portrait prints from Radević’s photo archive - shown in the exhibition “Skirting the Center Svetlana Kana Radević, on the Periphery of Postwar Architecture”
“The Gendered Architect - Through hr five-decade career, Radević assembled a photographic dossier with specific emphasis of her own countenance from late adolescence through the 1990s. The trove of portrait photographs - selection from which are shown here - makes palpable the intention with which she construed a pointedly gendering public image, marshalling affectations of femininity to command authority and visibility in a professional context dominated chiefly by men. Examining her self-presentation in architecture’s disciplinary milieu alongside ephemera depicting her figure in personal or domestic realms sheds light on the multivalent nature if her creative practice as an architect, photographer and an activist,” wrote the curators Dijana Vučinić and Anna Kats, who succeed to finally position Svetlana Kana Radević among the most prominent architects in socialist Yugoslavia. Photographs, original drawings, correspondences and other documents stem from her private archive, so far unseen by the public and put at disposal to the exhibition team by Kana’s family. The archival materials reflect her stylistic tendency and her character clearly – merging local materials and international Brutalist tendencies, always with one foot in her hometown of Titograd (today’s Podgorica).
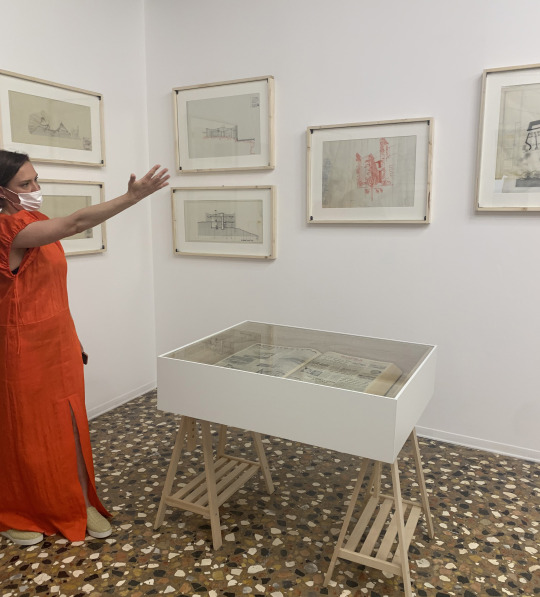
Dijana Vučinić’s presentation at the opening in Venice. | Photo Boštjan Bugarič
Skirting the Center is a highlight in this year’s biennial collateral events because it presents an exceptional and overlooked figure of postwar architecture. The exhibition aims to significantly expand Radević’s representation within the architectural canon by exhibiting the highlights of her built work for the first time the Hotel Podgorica (1964-1967), the most important of Kana’s works, whose design was the winning proposal at the competition. It was also her first important work which placed her at the very top of the architectural scene. The following year it was awarded first the state, and right after the federal Borba award for architecture.


The balconies of Hotel Podgorica faced the river as the building followed its bend. | Photo Personal Archive of Svetlana Kana Radević
Next is the Hotel Zlatibor (1979-1981), which aimed to make the best of socialist lifestyle accessible to both locals and foreign visitors. It is one of the landmarks of the city of Užice in Serbia, named after the nearby mountains, very popular for winter sports. Due to its gray color, the locals derisively called Sivonja (Gray-ner). The Rocket, called by Uzice dwellers, Hotel Zlatibor was completed in 1981 to replace a former, postwar hotel that had been demolished.
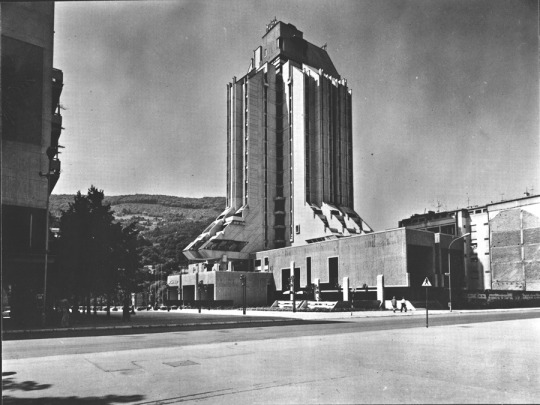
Zlatibor hotel betrays the influence of the Metabolist movement grew out of Japan in the 1960s. Indeed, she worked at the Metabolist Kisho Kurokawa’s office for a period. | Photo Svetlana Kana Radević Legacy Collection, Faculty of Architecture, University of Podgorica
Another great architecture is the Monument to Fallen Fighters at Barutana (1980), a sculptural memorial landscape that commemorates local anti-fascist fighters. The monument is dedicated to the warriors fallen in the liberation wars, starting from the First Balkan war to the Second world war. Grouping different motives - a vertical dominant, a radial sequence of elements, separate groups - she managed to create a unique and moved memorial center. Kana said "One of the most difficult design tasks is the monument because it belongs to the domain of non programmatic architecture. The monument is a fixation of certain act for future generations. But this fixation doesn’t mean oblivion. That’s why the monument must be introduced into the cycle of life. I am not for a monument that is experienced in one moment of intense emotions, in pain, in suffering, but rather for a continued experience, for the liberation of the sanctity and dignity, for the feeling that life triumphs over death."
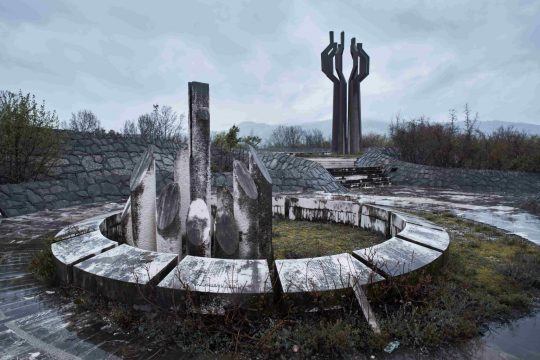
Photo Luka Bošković

Kana in front of her monument in Barutana. | Portrait prints from Radević’s photo archive - shown in the exhibition “Skirting the Center Svetlana Kana Radević, on the Periphery of Postwar Architecture”
--
Skirting the Center - Svetlana Kana Radevic on the Periphery of Postwar Architecture
exhibition at Palazzo Palumbo Fossati San Marco 2597, Venice
from May 22 to November 21, 2021
a collateral event at the XVII Biennale Architettura is organised by the APSS Institute, Strategist, with the support of the Capital City of Podgorica and under the patronage of the President of Montenegro; curated by Dijana Vučinić, Anna Kats.
316 notes
·
View notes
Video
issuu
The catalogue for the Monumentalism exhibition I curated at Kudos Gallery last year has arrived. Many thanks to the artists involved - Tim Bruniges, Biljana Jančić, Kuba Doarbialski, Marko Lulić, Kusum Normoyle, Igor Grubić and Jan Kempenaers. The digital version is below. If you would like a copy of the catalogue, please let me know me.
2 notes
·
View notes