#Wendy Cheesman
Text
Norman Robert Foster
Norman Foster nació el 1 de junio de 1935 en Reddish, Reino Unido.
Estudio arquitectura en la Universidad de Manchester, luego obtuvo una beca para culminar los estudios en Yale. En 1963 fundó un estudio de arquitectos junto con Wendy Cheesman, Richard Rogers y Georgie Wolton.
En 1990 Foster fue armado caballero y en 1997 se le confirió la Orden de Mérito. En 1999 la reina Isabel II le otorgó el título de nobiliario vitalicio de Barón Foster de Thames Bank.
Ha recibido importantes precios de arquitectura, como medalla de oro del instituto americano de arquitectura, el prestigioso premio Pritzker en 1999 y el Premio Pincipe de Asturias de las Artes en 2009.
El 1 de junio de 2017 se fundó Norman Fortes Foundation el cual es presidente Foster, está fundación fomenta el pensamiento, investigación interdisciplinar para ayudar a las nuevas generaciones de arquitectos, diseñadores y urbanistas a anticiparte su futuro, la Fundacion se encuentra en Madrid, y se realizan proyectos a nivel global.
Premios:
1990 Premio de Arquitectura Contemporánea Mies van der Rohe
1994 Madalla de Oro del AIA
1999 Premio Pritzker
2009 Premio Pincipe de Asturias de las Artes
0 notes
Text
FRIENDS ::: Willis Building - Norman Foster & Wendy Cheesman
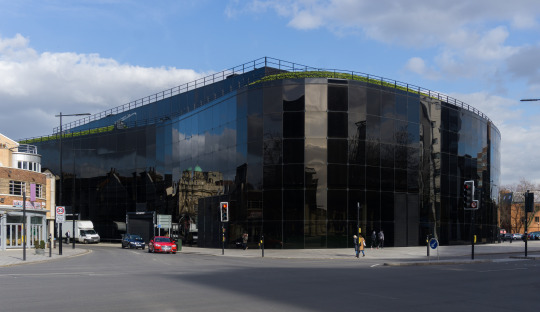

0 notes
Text
1 note
·
View note
Text
CREEK VEAN HOUSE
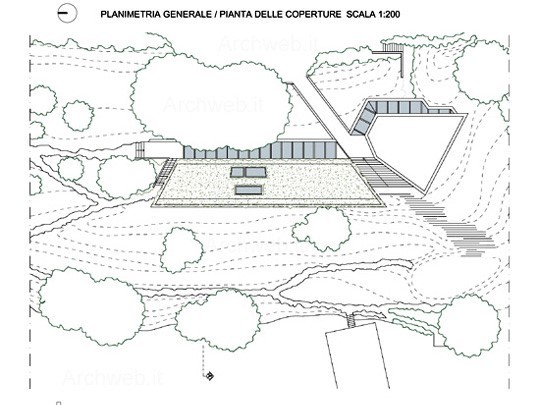
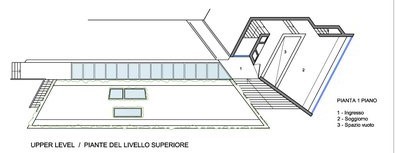
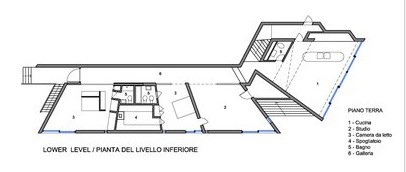
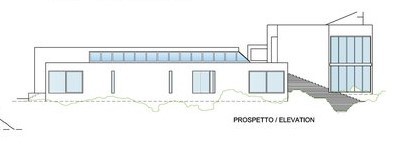
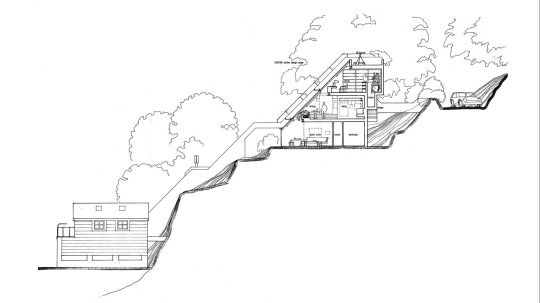
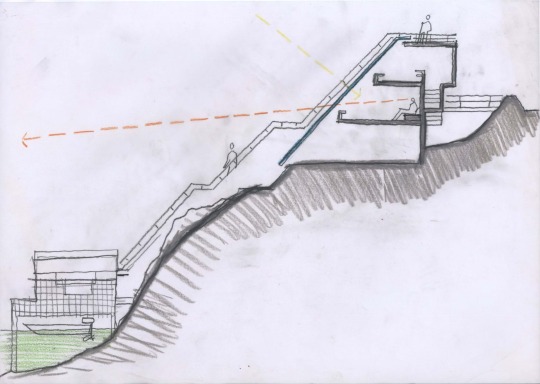
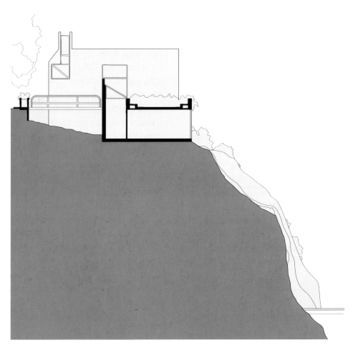
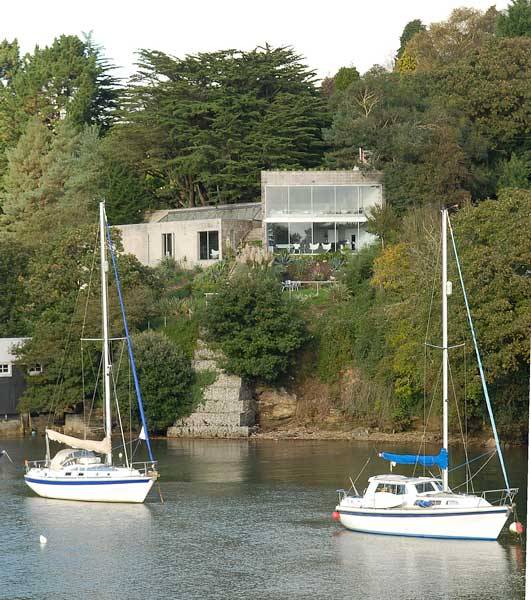
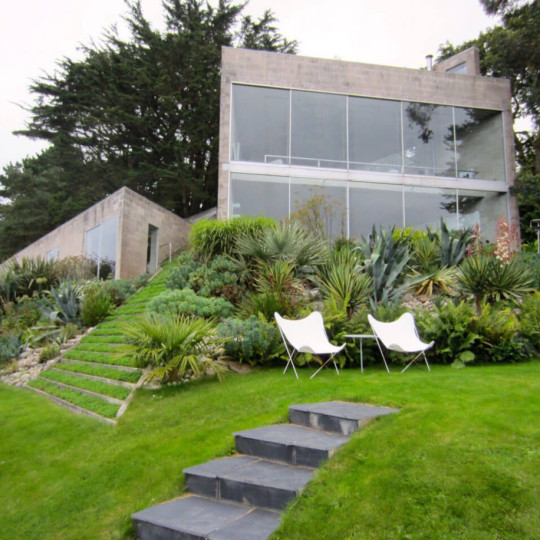

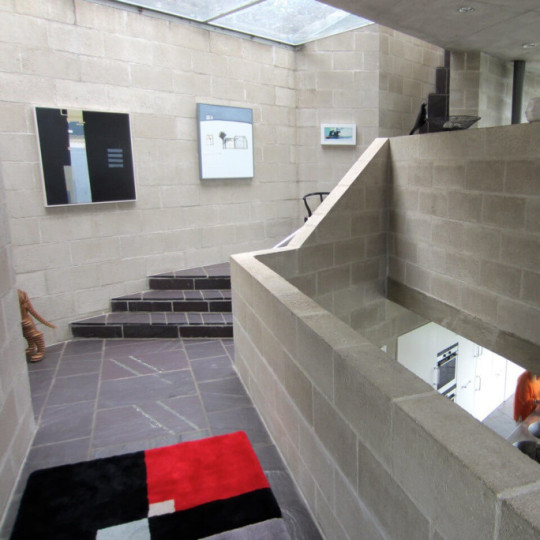
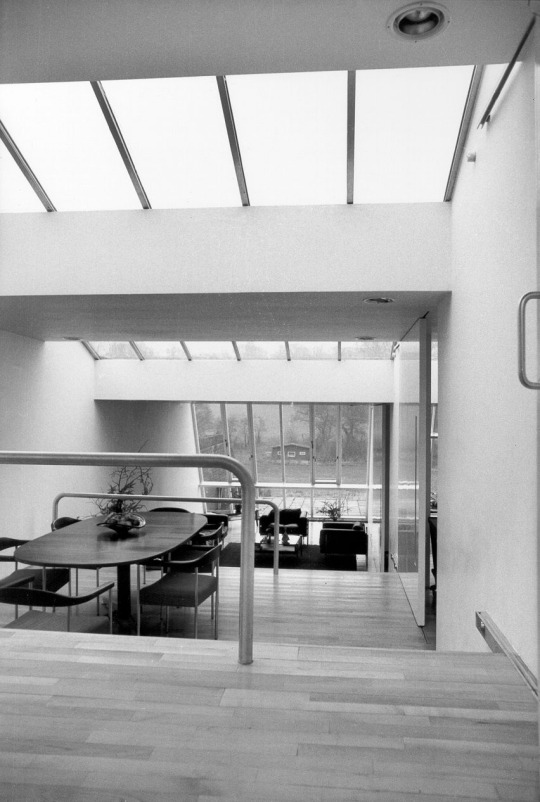

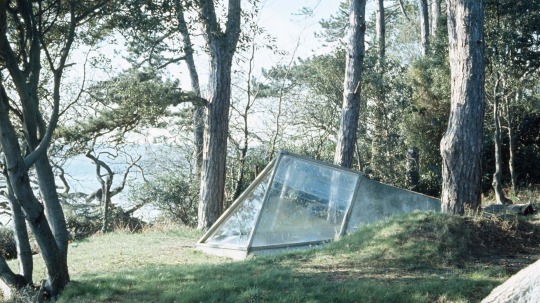

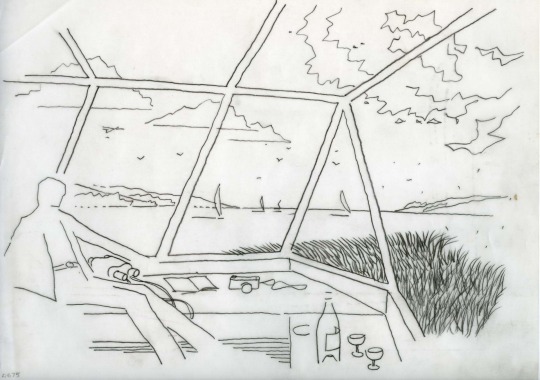
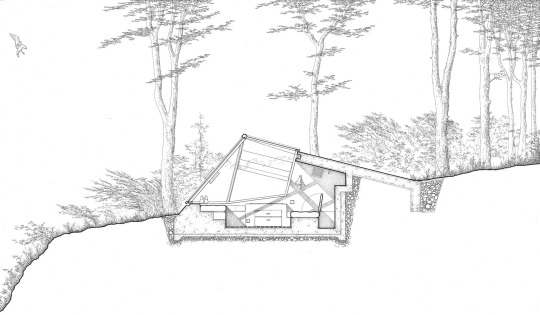
•ALUMNOS REDACTORES: Candela Silva Márquez y África Morales Castillo
•DATOS PRINCIPALES
•OBRA: Creek Vean House
•ARQUITECTO: Team 4 (Richard Rogers, Norman Foster, Su Brumwell y Wendy Cheesman)
•UBICACIÓN: Feock, sudoeste de Inglaterra, Reino Unido
•CRONOLOGÍA: 1963-1966
•BIOGRAFÍA DEL AUTOR
Team 4 compuesto por Richard Rogers, Norman Foster, Su Brumwell y las hermanas Georgie y Wendy Cheesman que fue formado en 1963.
Cuando Foster regresa al Reino Unido en 1963, descubre que Rogers habían contado con el para que formase parte de un estudio llamado Team 4. Al poco de formarse el estudio Georgie se retira del grupo, lo que supuso algunos problemas iniciales ya que en aquel momento era la única que estaba admitida en el Royal Institute of British Architects con licencia de ejercicio profesional.
El primer encargo profesional del equipo fue un refugio llamado Cockpit, a habitar mientras se rehabilitaba una vivienda cercana propiedad de Brumwell. La casa Greek Vean empezó a construirse ya que hacer una rehabilitación de esta, suponía un coste superior al de una construcción nueva.
Esta misma fue la primera en recibir una medalla del Royal Institute of British Architects en 1969.
A esta obra siguió la casa Jaffé también llamada Skybreak en Radlett, Hertfordshire que fue construida entre 1965 y 1966.
Las tres casas de los Murray Mews al norte de Londres recuperan el concepto de Cockpit: un cuerpo macizo opaco iluminado por una gran cristalera.
El equipo diseñó también grupos de viviendas adosadas que no fueron ejecutadas, siendo la más representativa la "Waterfront Housing" situada frente a Creek Vean al otro lado de la cala.
El último proyecto del equipo fue la construcción de fábrica Reliance Controls en Swindon, que se completó en 1967, justo antes de disolverse el equipo. En esta obra Foster y Rogers van a descubrir muchas de las características que componen su estilo y en primer lugar su materia clave, el acero.
Después de su disolución Foster estableció "Foster and Partners" y Rogers hizo lo mismo con "Rogers Stirk Harbour + Partners".
•DESCRIPCIÓN DE LA CASA
La casa Creek Vean se construyó entre 1963 y 1966 para el padre de Su, Marcus Brumwell.
Se encuentra en la orilla de un riachuelo (de ahí su nombre “creek”, traducido al inglés), y se accede a través de unas escaleras de piedra recubiertos de hierba que llegan al patio exterior conectando con la cubierta de la zona sur de la casa. En la primera planta se sitúa la zona de día, donde nos encontramos con el salón y una secuencia de escaleras que conectan con la planta baja, donde se encuentra la cocina y un cuarto de baño. Las estancias se relacionan mediante un hueco en centro y la secuencia de escaleras que le rodean.
Por otro lado, la otra zona de la vivienda donde se encuentra la zona de noche, donde todas las habitaciones tienen vistas sobre el río ya que tiene una cristalera y unos muros oblicuos que se abren hacia el paisaje así ampliando las vistas.
En la parte trasera de la planta baja hay un estrecho pasillo que se convierte en una galería con una cubierta de vidrio inclinada. Las paredes de los dormitorios y del estudio son correderas para así poder utilizar esa zona como zona de exposición.
Los materiales que destacan en esta casa es el hormigón ya que esta presente tanto en interior como exterior. La cubierta con plantas que en esa época era bastante rara, aunque hoy en día es bastante común.
Esta vivienda tiene matices wrightianas ya que su ubicación esta justo por debajo de la cima de la colina, además de un poco lecorbusieriano por el bloque de dos pisos abierto hacia riachuelo.
Al terminar este edificio, ambos arquitectos ya habían decidido que sus caminos se separarían.
•BIBLIOGRAFIA
Alberto Mengual Muñoz. Team 4. https://www.urbipedia.org/hoja/Team_4
Araceli. Casa Creek Vean. Team 4. https://seearch.es/obra/creek-vean
Architectuul. Description House Creek Vean. Team 4. https://architectuul.com/architecture/house-creek-vean
0 notes
Text
Su Brumwell , y las hermanas Wendy y Georgie Cheesman
Su Brumwell , y las hermanas Wendy y Georgie Cheesman
Hace unos días falleció Richard Rogers (1933 – 2021) quien comenzó a trabajar como arquitecto formando junto a tres amigos y compañeros de la escuela el TEAM 4 . Ninguno de los cuatro tenía el título de arquitecto cuando crearon el grupo, por lo que tuvieron que invitar a la hermana de una de ellas para poder firmar los proyectos. Tanto Richard Rogers como Norman Foster (1935) otro de los miembro…
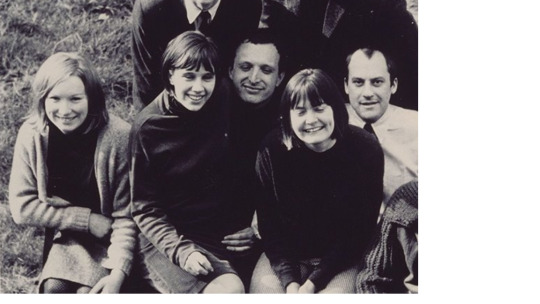
View On WordPress
0 notes
Text
1 note
·
View note
Text
Norman Foster pays tribute to his "oldest and closest friend" Richard Rogers
The tributes to architect Richard Rogers, who died this weekend aged 88, have been led by fellow Pritzker Architecture Prize-winner Norman Foster.
Foster, who first met Rogers when they were both students, described the architect as a "kindred spirit".
"Richard Rogers was a great pioneering architect of the modern age, socially committed and an influential protagonist for the best of city life – such a legacy," said Foster.
"I am so deeply saddened by the loss of my oldest and closest friend."
Above: Norman Foster, Richard Rogers and Yale schoolmate Carl Abbott in the 1960s. Top image: a Team 4 reunion in 2013. Images courtesy of Foster + Partners
Rogers was one of the world's most renowned architects. In a seven decade-long career he was recognised with the Pritzker Architecture Prize, Royal Gold Medal and American Institute of Architect's Gold Medal.
He passed away at his home on Saturday night.
Foster and Rogers had a "unique blend of friendship and collaboration"
Foster and Rogers met while studying at Yale University and went on to establish a studio together when they returned to the UK. The pair would lead the development of high-tech architecture and become two of the world's leading architects.
"Over the time since we met, almost exactly 60 years ago as students at Yale University, Richard has been a kindred spirit," said Foster.
Read:
Richard Rogers is high-tech's inside-out architect
"Our rapport on everything architectural amounted to a privately shared language that could encompass criticism and appreciation," he continued.
"With the briefest of breaks, we continued our unique blend of friendship and collaboration into private practice with two architect sisters as Team 4, before eventually going our own ways as separate practices in 1967."
We became "closer than ever as families"
Working together at Team 4, along with Su Brumwell and Wendy Cheesman, the pair set the standard for high-tech architecture. After the studio split Foster and Rogers set up their own studios, which would go on to become the most influential in UK architecture for decades.
"We have come full circle to be closer than ever as families," said Foster.
"Richard was gregarious, outgoing, generous and possessed an infectious zest for life," he said. "His buildings are a social mirror of that personality – open, welcoming and, like his wardrobe, elegantly colourful."
Read:
Richard Rogers' top 10 architecture projects
Foster also paid tribute to Rogers' architectural legacy, which includes the Centre Pompidou and Lloyd's building in London.
"The Rogers signature is an architecture that makes manifest and celebrates the role of the structure," said Foster.
"Technology comes to mind in my reference to his architecture, but it is always as a means to the social agenda. Given Richard's passion for the community spirit of a building, it is perhaps no surprise that he was a lover of cities and championed their cause as a committed urbanist," he said.
"Whether as an advisor to mayors and government, or as a writer on the subject, he was a tireless supporter of the compact, sustainable, pedestrian-friendly city and a passionate opponent of mindless suburban sprawl."
The post Norman Foster pays tribute to his "oldest and closest friend" Richard Rogers appeared first on Dezeen.
0 notes
Photo
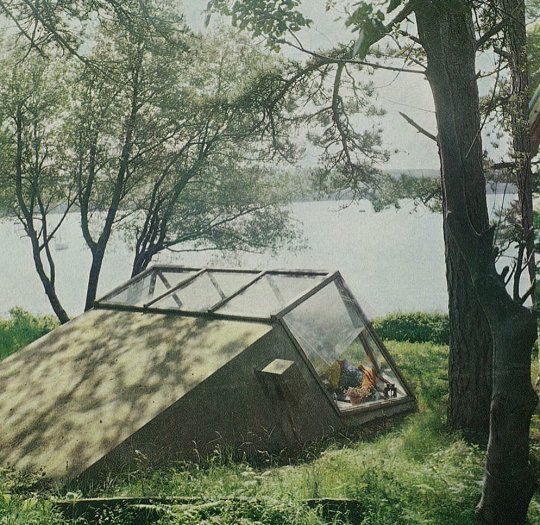
Via @mrtagliaferri Bird watching cabin, Feock, Cornwall, England, 1966 Architects Team 4 (Su Brumwell, Richard Rogers, Wendy Cheesman and Norman Foster) 📷 unknown . . . . . . . . . . . . . . . . . . . . . . . . . . . . . . . . . #architecture #archidaily #archilovers #amazingarchitecture #architecturedesign #architecturephotography #architecturelovers #archiporn #modernist #modernistarchitecture #modernism #midcenturymodern #midcenturyhome #interiordesign #homedecor #homeinspiration #designinspiration #design #designdetails #indoorplants #indooroutdoorliving #concretebuilding #brutalistarchitecture #naturearchitecture #treehouse #cabinlife #cabinstyle #cabininthewoods #cabin #birdwatching (en Cornwall, England) https://www.instagram.com/p/CMsIScDHGMk/?igshid=1gj8nzxw4yqyv
#architecture#archidaily#archilovers#amazingarchitecture#architecturedesign#architecturephotography#architecturelovers#archiporn#modernist#modernistarchitecture#modernism#midcenturymodern#midcenturyhome#interiordesign#homedecor#homeinspiration#designinspiration#design#designdetails#indoorplants#indooroutdoorliving#concretebuilding#brutalistarchitecture#naturearchitecture#treehouse#cabinlife#cabinstyle#cabininthewoods#cabin#birdwatching
0 notes
Text
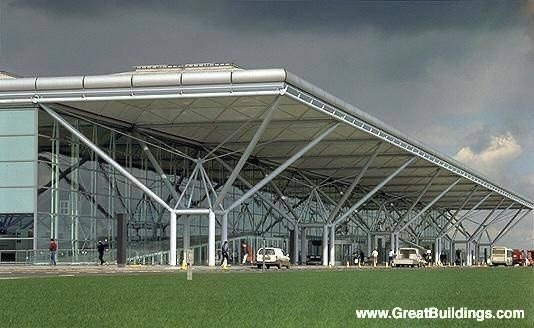
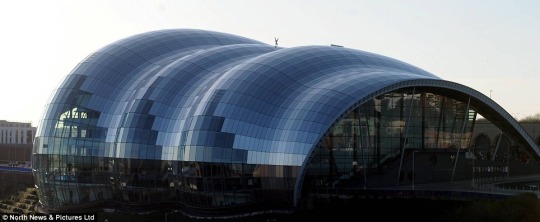
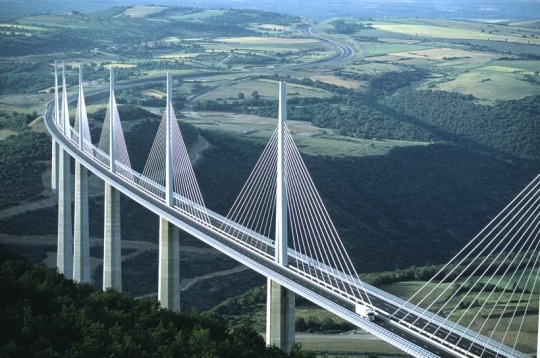
NORMAN FOSTER
Norman Robert foster is a British architect and designer. Closely associated with the development of high tech architecture and the early adoption of energy efficient construction techniques, Norman foster is recognised as a key figure in British modernist architect. Born 1st June 1935 (age 85 years) from reddish, Stockport. An only child with an avowed interest in structures and design, he grew up in a working class neighbourhood and left school at the age of 16 to work in engineering as part of the Royal Air Force for two years. He went to study architecture of Manchester and won accolades for his drawing work, developing a lifelong passion for sketching. He later earned a scholarship to Yale universitys school of architecture, earning his masters in 1962. Some of his Business partners include ken shuttleworth, Paul wallot and Richard Rogers. He was educated at Yale school of architecture (1961-1962) he also has some books that include him (or is about him) such as Norman foster, rebuilding the reichstag, the great court at the British museum and many more. Sir Norman foster is an award winning and prolific British architect known for sleek, modern designs of steel and glass with innovations in contouring and inner space management. Norman foster creates cinematic backdrop to everyday life. His firm, fosters and partners has projects all over the world and they continue to create progressive works of high tech architecture incorporating sustainable design. Norman foster is actually the richest architect in the world, he has a salary of £2 million a year. In 2007, he made £120 million when he sold 40% of his practice. Over the course of his career, sir Norman foster has built himself a personal fortune of approximately 200 million dollars. Foster does not intend to retire, but sell his 80-90% holding in the company valued at £300 million to £500 million. After graduating from the Manchester university school of architecture and city planning in 1961 he won a Henry fellowship to Yale university, where he gained a masters degree in architecture. He is the president of the Norman foster foundation, created to promote interdisciplinary thinking and research to help new generations of architectects, designers and urbanists to anticipate the future. The foundation, which opened in June 2017, is based in Madrid and operates globally.
Some of the structures he has designed is the Hearst tower, reichstag building - in Germany which he rebuilt or redesigned as it had been damaged by an arson attack in 1933 before the war. The gherkin building in London (30 st Mary axe) city hall, Apple Park, crystal island, millennial bridge, camp nou, palace of peace, khan shatyr entertainment, Sainsbury’s centre of visual arts, mclaren technology, carré d art, commerzbank tower, HSBC building, Willis building, the bow, torre bankia, SEC armadillo, Palau de congressos, queen elizabeth great court, bidezabal, creek vean house, viaduc de millau, world port centre, torre de collserola, metro Bilbao, sage Gateshead, the bund finance centre, philological library, norton museum of art, index tower, Wembley stadium, LSE library: the British library, national portrait gallery, the SSE hydro, Kai tak cruise terminal, faculty of law university, HSBC, zénith de Saint étinne, AT&T performing arts centre, Leslie dan faculty, crowne plaza Copenhagen, Deutsche bank place, metropolitan Warsaw, expo, the ageas bowl, Hilton Valencia and ibarbengoa. The most recognisable buildings are the gherkin in London and the Wembley stadium.
While at Yale, foster met Richard Rogers, with the two eventually becoming part of the architecture worlds elite. In 1963, foster along with Richard and su Rogers, his future wife Wendy cheesman and her sister Georgina Wolton, formed the architectural organisation team 4. Foster broke off on his own in 1967 to form associates, which would later become foster and partners. He has done work in local areas such as Ipswich and Norwich. Foster also contributed to the iconic New York City skyline with his design of the Hearst tower, a 44 story skyscraper with with a triangulated facade atop an art decor foundation.
Global expansion: foster and partners is an international entity that has more then 1000 employees and continues to handle projects with blockbuster budgets in a wide range of nations. Foster himself has become less of a hands on draftsman and more of a global manager who aims to create as much time as possible to focus on designing. Foster was knighted in 1990 and received a life peerage nine years later. He has received an array of additional honours that include the 1983 royal gold medal for architecture and the 1999 pritzker prize.
Personal life: foster wed his first wife and business partner Wendy in 1964. She died from cancer in 1989, and foster went on to marry sabiha rumani malik in 1991. The two divorced in 1995, and foster married his third and current wife, professor and publisher elena ochoa, in 1996. He has several children. Foster was diagnosed with bowel cancer in his 60s and received chemotherapy treatments to fight the disease. He has also suffered a heart attack that has somewhat curtailed his activity as a solo pilot, another of his passions.
My two favourite pieces of his work is the stansted airport building (the first building at the top) which I have gone to several times, I like it as it’s very unique and rememrable. I also like the bridge in the third picture that is in France I like this as the scale is huge and again very different.
1 note
·
View note
Photo
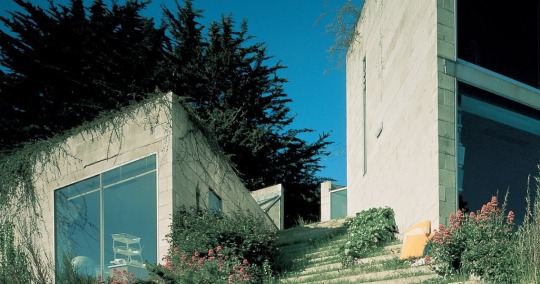
Team 4 - Su Brumwell, Richard Rogers, Wendy Cheesman & Norman Foster [building] via /r/architecture https://ift.tt/3bydtJk
0 notes
Text
Willis Building (Ipswich)
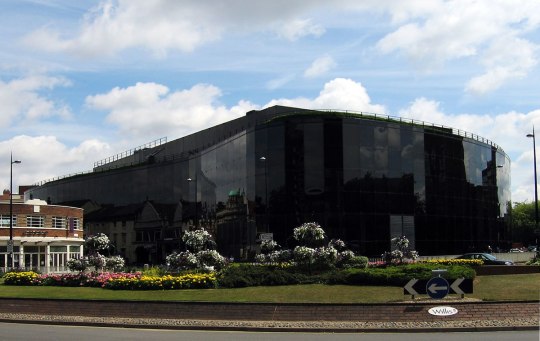
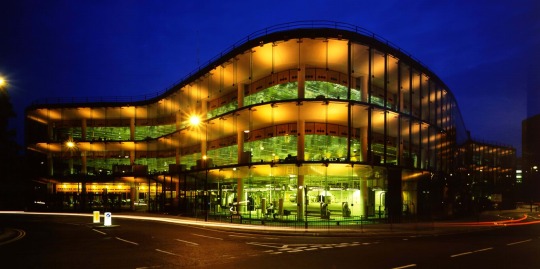
The Willis building in Ipswich, England, is one of the earliest buildings designed by Norman Foster and Wendy Cheesman after establishing Foster Associates.
0 notes
Text
Norman Foster
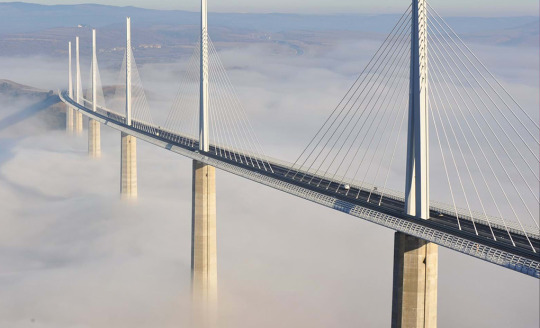
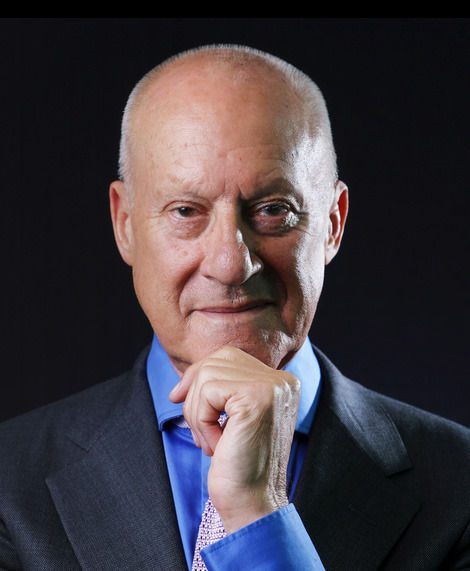
Fotoğraf: achievement.org
Mimari kariyeri boyunca, Pritzker de dahil olmak üzere dört yüzden fazla ödül ile çok sayıda uluslararası yarışma kazanmış olan Norman Foster, çelik ve camdan yapılmış yenilikçi ve şık tasarımları ile ünlü. Yüksek teknoloji binalarıyla dünya mimarisine heyecan verici katkılar sunan sanatçı, aynı zamanda Londra’daki Bloomberg binası ile dünyanın en sürdürülebilir tasarımının da mimarı.
İngiliz mimar Norman Foster'ın mimarisi, sürdürülebilir mimarinin duyarlılığı ile yüksek teknolojik standartlara sahip mimarinin etkileyici ve başarılı bir harmanından oluşuyor. Sürdürülebilirlik kriterlerine uygun olarak projelendirdiği yapıları için yüksek teknoloji ürünü modüler parçalar tasarlıyor ve bunları fabrikalarda ürettirerek son derece estetik bir şekilde binalarına monte ediyor.
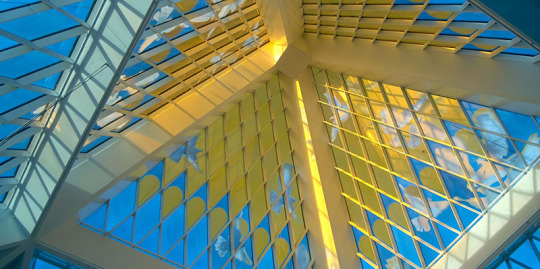
Barış ve Uzlaşma Sarayı, Aştana / Kazakistan Fotoğraf: fosterandpartners.com
Kariyeri boyunca işlev, teknoloji ve estetik açısından iyi tasarlanmış ve insanı ön planda tutan projeler üreten sanatçı, iyi bir mimarinin, binanın karakterini oluşturan tüm unsurların sentezinden oluştuğuna inanıyor. Bu nedenle tasarımlarında binanın formu, insanlar için işlevi, ekolojisi, doğal ışığın kalitesi, sokak manzarası ile ilişkisi gibi entegre ve sürdürülebilir çözümler geliştiriyor.
Sonradan seçilen meslek
Norman Foster, işçi sınıfı bir ailenin çocuğu olarak 1935 yılında İngiltere'nin Manchester kentinde doğdu. Lisede başarılı bir öğrenciydi, mimarlığa da ilgi duyuyordu ancak üniversite eğitimini muhasebe ve ticaret hukuku üzerine yaptı. Üniversite’den sonra bir süre Manchester Belediye Sarayı'nın hazine bölümünde çalıştı. Mimar olmaya karar verdiğinde ise Kraliyet Hava Kuvvetleri'nde radar teknisyenliği yapıyordu.
Mimarlık eğitimine Manchester Üniversitesi'nde mimarlık ve şehir planlama okuyarak başladı. 1961 yılında mezun oldu ve burs kazanarak yüksek lisans eğitimi için ABD’ye Yale Üniversitesi’ne gitti. Burada kendisi gibi İngiliz bir mimar olan Richard Rogers ile tanıştı.
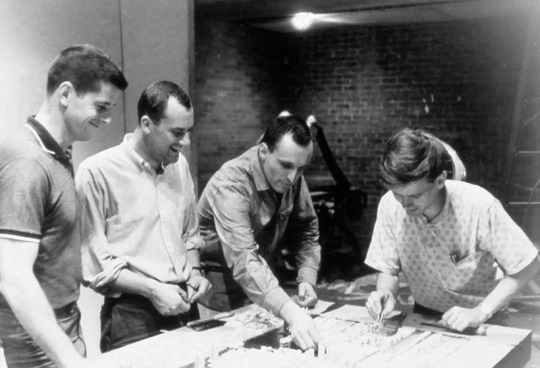
Norman Foster ve Richard Rogers, 1962 yılında Yale'de Fotoğraf: achievement.org
Foster, yüksek lisansını tamamladıktan sonra 1963 yılında ülkesine geri döndü. Döner dönmez sonradan eşi olacak Wendy Cheesman, Richard Rogers ve Su Brumwell ile “Team 4” isimli mimarlık ofisini açtı. Team 4, yüksek teknolojili endüstriyel tasarımları ile başarı ve ün kazandı. Sonraki yıllarda aynı üniversitede yüksek lisans yapan ve ülkelerine döndükten sonra ortak olan bu iki genç mimar çok ünlenecek ve her ikisi de Pritzker Ödülü kazanacaktı.
Muhteşem bir kariyer
Norman Foster, dört yıl sonra Team 4’den ayrıldı ve 1967 yılında günümüzün en önemli mimarlık ofislerinden biri olan Foster + Partners’ı kurdu. Londra’da kurduğu ofisin fark edilmesi uzun sürmedi. 1971-1975 yılları arasında Sigorta şirketi Willis Faber ve Dumas’a merkez ofis olarak tasarladığı Willis Binası sanatçının ilk başarısı oldu. İngiltere'nin Ipswich kentinde inşa ettiği üç katlı binada, yürüyen merdivenlerin kullanımı, yüzme havuzu, çatı katındaki restoran ve bahçe gibi yeni yaklaşımlar sundu. Asimetrik yapıdaki binanın cephe camlarında kullandığı gizli iç kanat sistemi o tarihlerdeki teknolojinin sınırlarını zorlar düzeydeydi.
1970'lerin ortasındaki petrol krizinden önce tasarlanan ve doğal gazla ısıtılan Willis Binası, enerji tasarrufu ve termal bir performans sağlayan yalıtkan çim çatıların da öncülüğünü yaptı. Bina içerdiği tüm yenilikler ve enerji verimliliği ile yıllar boyu pek çok ödül kazandı.
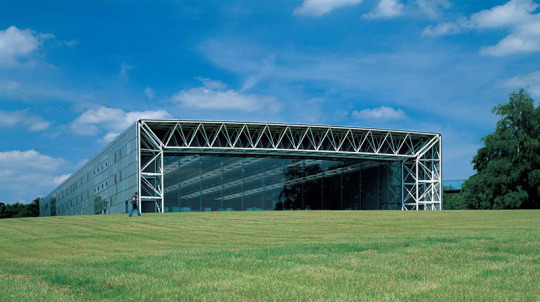
Sainsbury Görsel Sanatlar Merkezi Fotoğraf: fosterandpartners.com
Willis Binası’nı, 1974-1978 yılları arasında tasarladığı Sainsbury Görsel Sanatlar Merkezi izledi. Norman Foster, üçgenlerden oluşan çelik bir konstrüksiyonu cam duvarlarla birleştirerek binaya hem bol doğal ışık hem de kesintisiz manzara sağladı. Geleneksel galerilerden çok farklı olan yapı, tek bir alan içerisinde galeriler, resepsiyon alanı, fakülte, ortak salon ve restoran içeren bir dizi alan barındırıyor.
Küresel başarı
Norman Foster’ın Hong Kong'daki Hongkong ve Shanghai Bank genel merkezi ve Japonya’daki Century Tower tasarımları uluslararası kariyerinde çok önemli bir rol oynayarak küresel başarılar kazanmasının yolunu açtı.
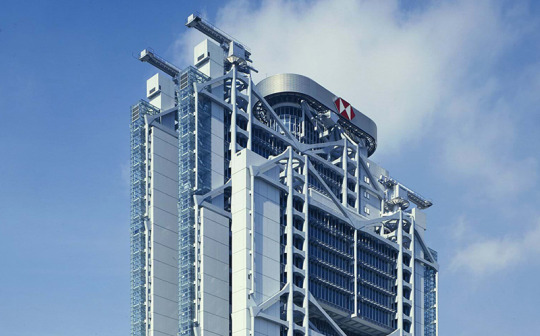
Hongkong ve Shanghai Bank / HSBC Fotoğraf: fosterandpartners.com
Sanatçı, ekibi ile birlikte Avrupa'daki en yüksek bina olan 53 katlı Commerzbank Kulesi, Apple Park, Millau Viyadüğü, Yeni Alman Parlamentosu gibi ünlü yapılara, prestijli ofislere, kültürel binalara, konutlara ve kentleşmenin önemli yapıları olan terminal, metro, havaalanlarına imzasını attı. Sürdürülebilir mimari, şehircilik ve tasarım olarak hem İngiltere’de hem de dünyanın pek çok ülkesinde çok geniş bir yelpazede, farklı alanlara hizmet veren çok sayıda proje tasarladı ve hayata geçirdi.

İtalyan aydınlatma markası Lumina ortaklığıyla tasarladığı “Eve” Fotoğraf: fosterandpartners.com
1990 yılında şövalye ilan edilen Norman Foster, çelik ve camı birleştirdiği şık ve modern mobilya ve objeler de tasarlayarak, bina mimarisindeki geniş vizyonunu iç mekan mimarisine de taşımış oldu.
Önemli eserleri
The Bow
Calgary kentinde yer alan kule, 236 metre ile Kanada’nın en yüksek üçüncü binası. Güneye yani güneşe doğru kıvrılan yay şeklinde bir plana sahip olan kulenin iç bükey bölümünde yer alan cam cephe binanın tüm yüksekliği boyunca bir dizi atriyum oluşturuyor. Bu alanlar iklimsel tampon bölgeler olarak işlev görerek binanın yalıtılmasına ve enerji tüketiminin yaklaşık yüzde 30 oranında azaltılmasına yardımcı oluyor.

Fotoğraf: Florian Fuchs
The Corniche
Konutlar, ofisler, restoranlar, spor tesisleri ve sosyal alanlar içeren karma kompleks Londra’da yer alıyor. 15 ila 27 kat arasında değişen yükseklikteki bloklarda toplam 253 daire bulunuyor. Yansıtıcı metalik detaylarla vurgulanan eğri formlar, güneş ışığını yakalamak için tasarlanmış. Konutlardaki balkonlar ise kutu benzeri tasarımların aksine panoramik manzaraların perspektifine izin veriyor.
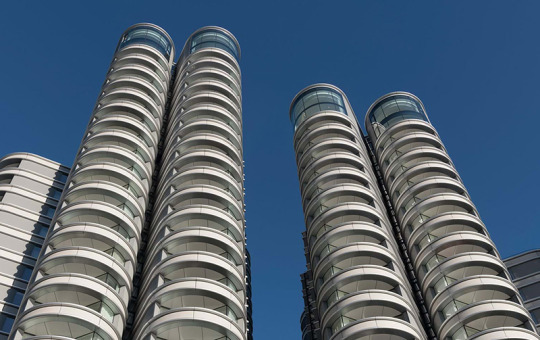
Fotoğraf: fosterandpartners.com
30 St Mary Axe
“The Gherkin” olarak da adlandırılan bina, Londra'nın ilk ekolojik gökdeleni. Kırk bir katlı, 180 metre yüksekliğindeki gökdelen, dairesel bir plana sahip. Orta bölümünde genişleyen ayırt edici formu sayesinde hem eşdeğer büyüklükteki dikdörtgen bir bloktan daha ince görünüyor hem zemindeki kamusal alanın genişlemesini sağlıyor hem de doğal havalandırma sistemini çalıştırmak için kullanılan dış basınç farklarını yaratıyor. Gökdelenin çapraz olarak bükülmüş yapısı, sarmal boşluklar oluşturuyor. Camla kaplı olan bu boşluklarda sosyal alan olarak kullanılan, aydınlık ve panoramik manzaraya sahip atriyumlar yer alıyor.
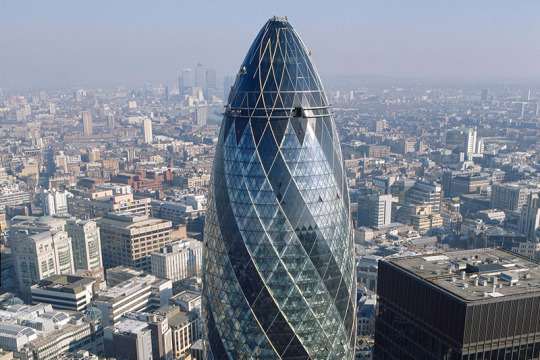
Fotoğraf: fosterandpartners.com
Read the full article
0 notes
Text
Art vs Science – Higher (Official Video)

vimeo
A crazy fun 3 weeks from pitch to delivery. Shot on RED MX and RED One with RED prime lenses.
Director: DAVE BUDGE
Producer: DOMINIC ALLEN
Director of Photography: SHELLEY FARTHING DAWE
Co-Director: TIMOTHY MELVILLE
Production Manager: JASMINE FUNNELL
Camera ‘A’ 1st AC: AUSTIN HAIGH
Camera ‘A’ 2nd AC: TAVIS URQUART
Camera ‘B’ Operator: HUGH TURRALL
Camera ‘B’ 1st AC: K. HANSHEN SUDDERUDDIN
Camera ‘B’ 2nd AC: JORDAN DAUTOVIC
Sky Dive Cinematography: GO JUMP PARACHUTE SCHOOL
Clapper/Playback: DAVID SQUIRES
Production Assistant: ALY WHITMORE
Location Manager: ELLA WRIGHT
Gaffer: ANDREW LOCK
Grip: RICHARD TURTON
Wardrobe: HOLLY PRESTON
Sky Diving Suits: WENDY BUDGE
Hair & Makeup: GEOGIA HARDY
Production Design: AMELIA MARASCO
Fine Art: GRAHAM HEAD
Illustration: TOM CHEESMAN
Data Wrangler: BEN CROOK
Data Wrangler: LUKE SAUNDERS
Assistant Data Wrangler: JACK MASON
Stills Photographer: DENNYS ILIC
Stills Photographer: TY JOHNSON
BTS Footage: BEN DAVIES
BTS Footage: CARO MACDONALD
Choreographer: KYLIE McKENNA
Post Production: ACTIVEMOTION
Producers: HANNAH WOLSTENCROFT & SONIA McLAVERTY
Offline Edit: MATT OSBORNE
Online Edit & Visual FX: JAMIE SCOTT
Color Grade: FERGUS
Additional Visual FX: APOLLO BAY COTTAGES
3D Artist: JUSTIN ARTHUR
Sound Design: SELWYN & GIDEON COZENS
Female Alien: MARISSA FREW
Male Alien 1: DAVID SMITH
Male Alien 2: NORM COLEMAN
Male Alien 3: TONY YORKE
Security Guard 1: GREG KLEYNJANS
Security Guard 2: PAUL KLENJANS
Security Guard 3: ADRIANO ‘THE OX’ TIATTO
Dancers: APO ARTS ACADEMY
Hair & Makeup Artists: VICTORIA UNIVERSITY DIPLOMA OF SPECIALISED MAKEUP
Computer Equipment: BEYOND THE BOX
Special Thanks: INSPIRATION STUDIOS, CRUMPLER, ANCHOR BMX & MELANY MASEL
More about us https://ift.tt/2Ov8vDy
More about the band https://ift.tt/118bB53
Likes: 70
Viewed:
The post Art vs Science – Higher (Official Video) appeared first on Good Info.
0 notes
Photo
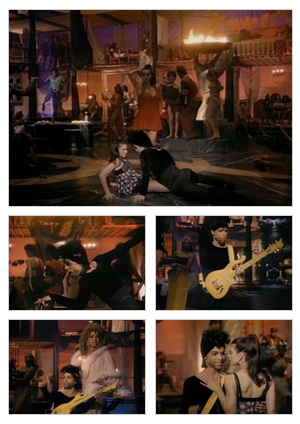
youtube
Gett Off is the thirty-seventh Prince video to have been released for broadcast.
Of note, this is the first appearance of Tommy Barbarella, Sonny T., Robia LaMorte (Diamond) and Lori Elle (Werner) (Pearl) in a Prince video.
Cast
Prince
Levi Seacer, Jr.
Michael B.
Tommy Barbarella
Sonny T.
Rosie Gaines
Tony M. (with Damon Dickson & Kirk Johnson collectively as "The Game Boyz)
Kirky J. (with Tony Mosley & Damon Dickson collectively as "The Game Boyz)
Damon Dickson (with Tony Mosley & Kirk Johnson collectively as "The Game Boyz)
Robia LaMorte - Diamond
Lori Elle (Werner) - Pearl
Joe Tucker, Mitch Rose - human chair
Bisi Adeshina, John Bentley, Samir Bouzrara, Lori Bubash, Larry Cance, Kim Lamont Dickerson, Kimberly Dionne, James Duckstad, Rochelle Dufresne, Laine Elliot, Glenda English, Allyce Flowers, Shawn Francis, Nicholas John Goulette, Sean Halley, Peter Hanson, Fawn Hammeren, Scott Harris, Kerry Hoyt, Bryan Herencir, Maria Hurdt, Wendy Ingram, Rhonda Ingram, Dave Keffer, Leslie Kruse, Shannon Loewen, Jessica Mangel, Leah Marie, Kim McIntire, Jefferey Morris, Carmalita Mosby, Marc Porfidio, Scott Parham, Kimberley Rasheed, Vicki Samuelson, Stephanie Sauby, Brent Schmidt, Christopher Scott, Charles Singer, Beth Sletten, Ali Smith, Christine Shruck, Angela Turner, Joseph O. Tucker, Rebecca Votel, Terri Wilgren, Austene Van Williams, Craig Wilson, Michael Winston, Angela Young, Dan Nichols - extra talent
Crew
Sean Cheesman - choreography
Marco Mazzei - cinematography
Bob Flood - film editing
Mitchell Sinoway - film editing
Dan Jagunich- assistant editor
Kathi Scovel - production manager
Bill Felker - lighting director
Music Video details
First aired: 12 August 1991 (premiered on MTV)
Producer(s): Robert Borm / Point Of View Films
Director: Randee St. Nicholas
Related home video/DVD: Gett Off (home video)
First (Commercially) Released: 10 September 1991
9 notes
·
View notes
Text
VILLA LA VOILE
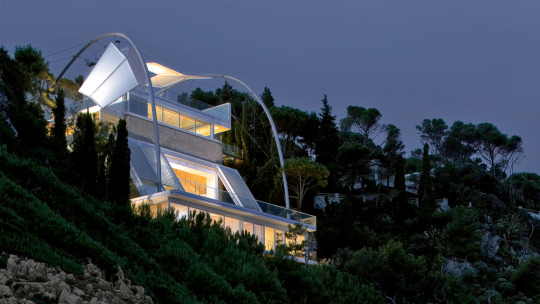
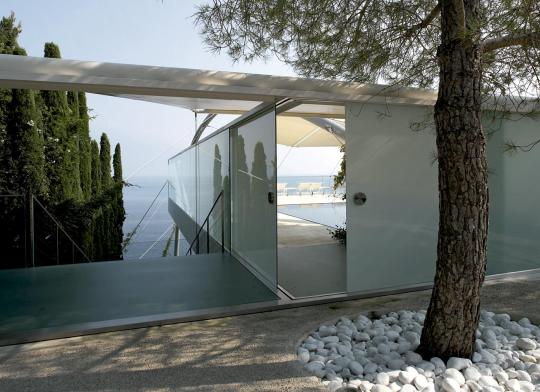
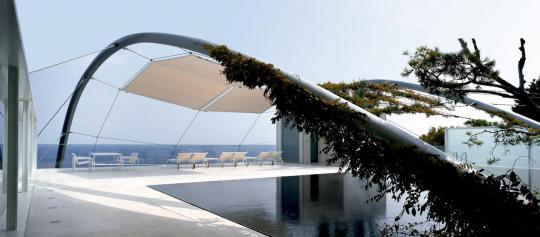
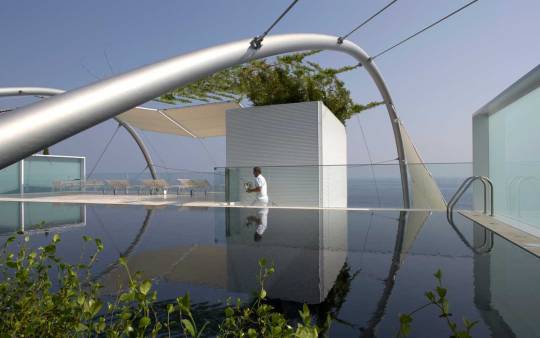
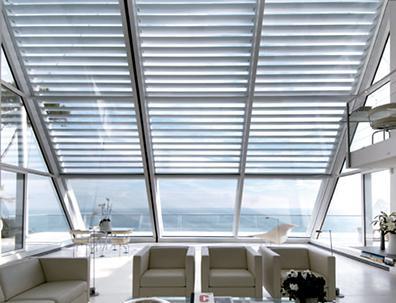
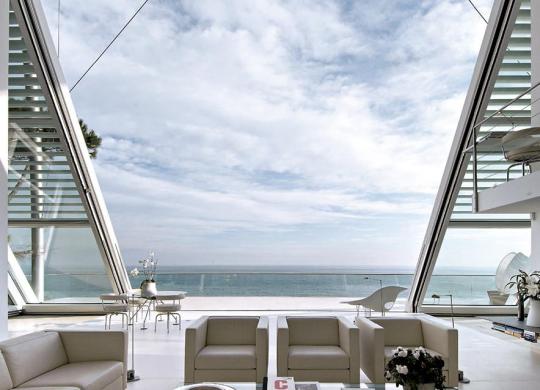
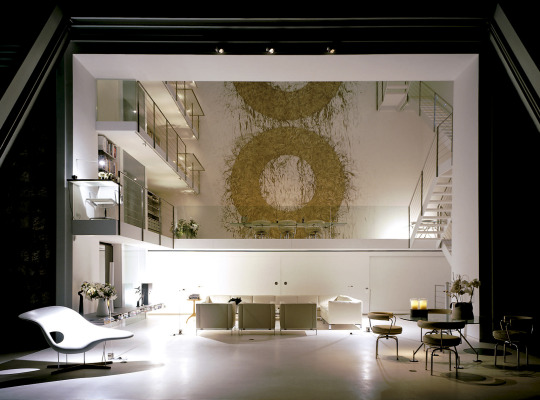
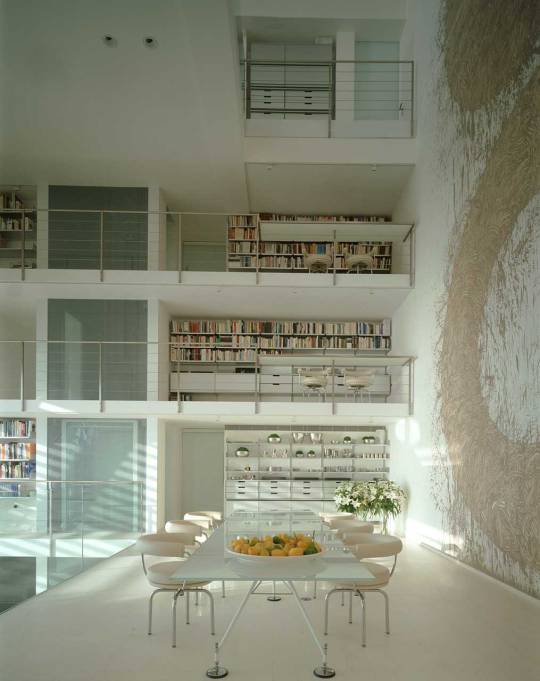
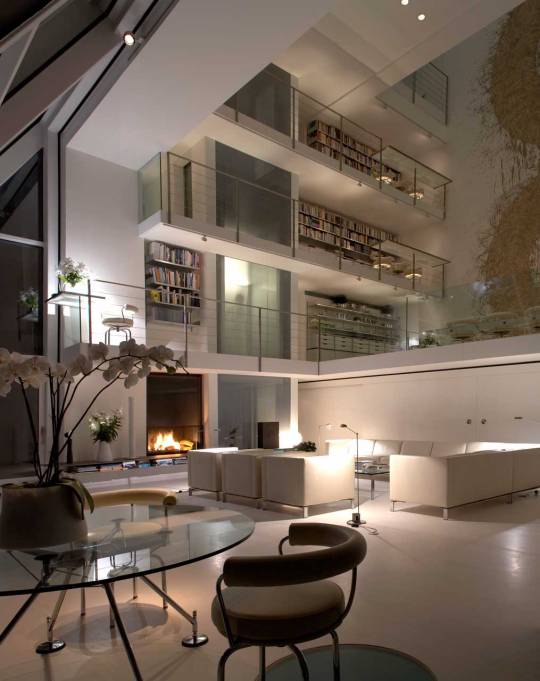
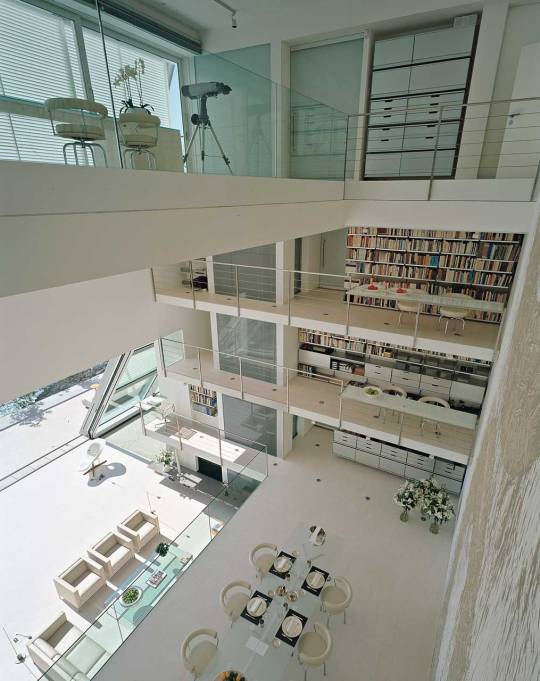
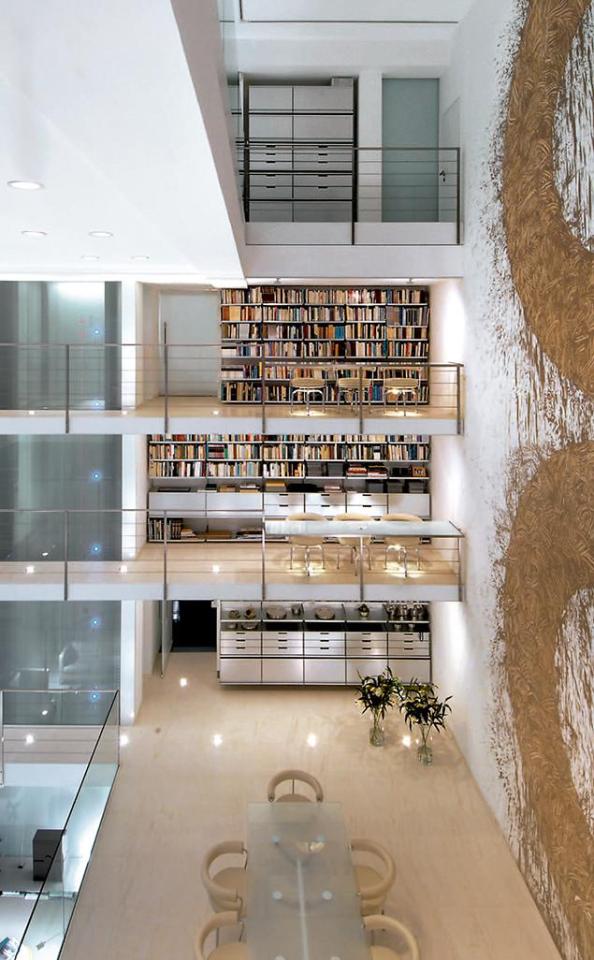

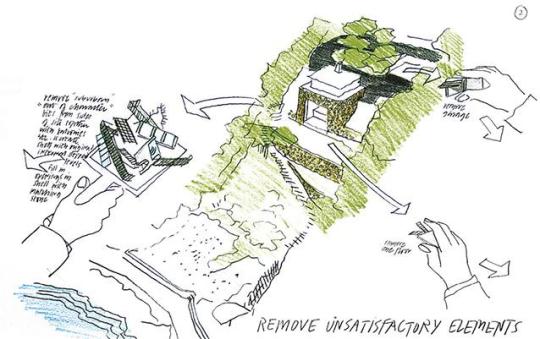

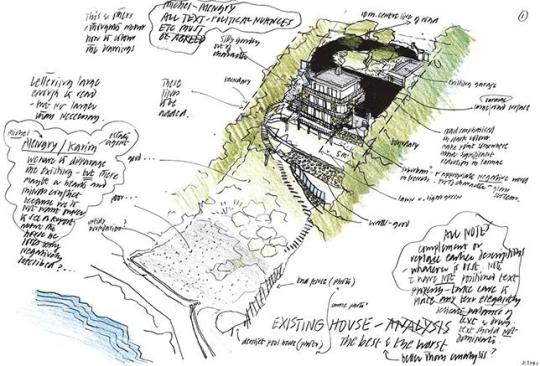
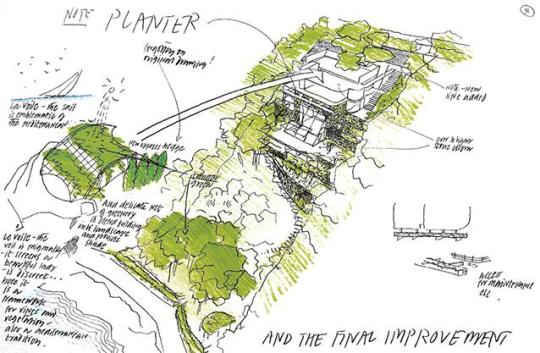
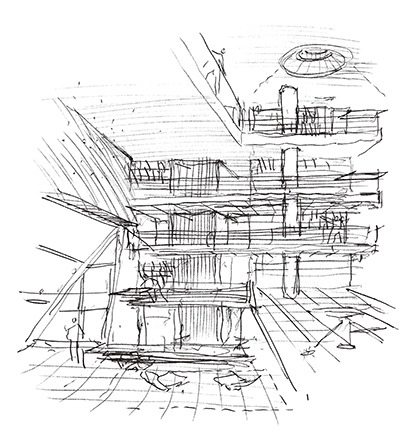
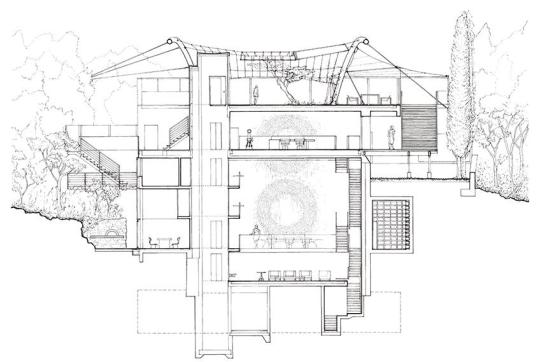
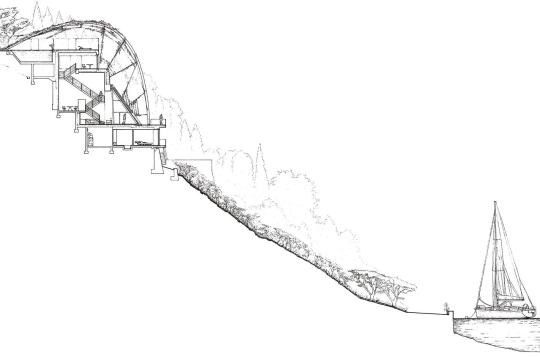
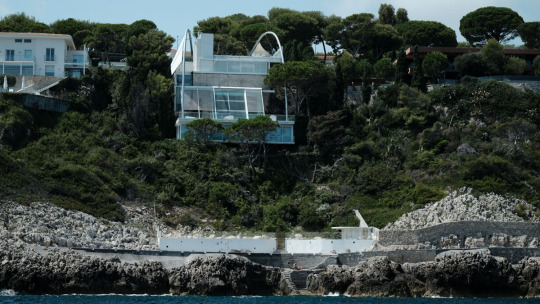
ARQUITECTO: NORMAN FOSTER
LOCALIZACIÓN: 19-9 AV. DE LA CORNICHE, SAINT-JEAN, CAP FERRAT
CRONOLOGÍA:
FECHA DE PROYECTO: 1999
FIN DE LA CONSTRUCCIÓN: 2002
Norman Foster, nacido el 1 de Junio de 1935 en Manchester (Reino Unido), es un arquitecto británico.
Estudió arquitectura en la universidad de Manchester y prosiguió con los estudios en la universidad de Yale. En sus inicios trabajó durante un tiempo con el arquitecto Buckminster Fuller. En 1963 fundó el estudio de arquitectura Team 4, el cual estuvo en funcionamiento hasta 1967 cuando se dividió en dos estudios. Foster fundó Foster and Partners con su compañera del Team 4, Wendy Cheesman.
En sus inicios, era característico de Foster usar un estilo High-Tech aunque a medida que avanzaba su carrera profesional su estilo se iba suavizando. Los edificios de Foster y sus socios tienen marcados un sello industrial ya que varias técnicas empleadas en su realización se repiten continuamente.
Ha ganado varios premios de arquitectura, entre los cuales destacan:
1990 Premio Mies van der Rohe
1994 Medalla de Oro del AIA
1999 Premio Pritzker
2009 Premio Príncipe de Asturias de las Artes
Como contexto histórico, esta casa se sitúa en Cap Ferrat, en un pequeño pueblo costero francés, el cual tiene un relieve un poco accidentado ya que predominan los acantilados, por tanto esta está construida sobre uno de ellos con una geometría especial. La casa es un ejemplo de fusión de los principios del movimiento moderno y la tradición vernácula, donde destacan sus dos gigantescos arcos como figura principal de la casa.
Esta casa es una remodelación, se adapta al terreno y utiliza métodos pasivos de control medioambiental. La casa original fue construida durante la época de 1950, tenía una estructura de mampostería, pero con el tiempo esta ha sido deteriorada.
El punto inicial, de dicho proyecto, surge con el fin de eliminar todo lo sucedido en su envolvente y modificar la rigidez con la que se distribuía su interior, siendo esta última una simple repetición de forjados y alturas convencionales. Al transformar este interior, consiguieron crear un amplio espacio en el que disfrutar del paisaje y del mar.
Partiendo del volumen original, la vivienda se expande de forma que cada una de las estancias que la forman tienen una disposición óptima para su uso: en el nivel inferior, el forjado avanza hacia el mar. En esta zona, se encuentran las habitaciones. En la parte superior de la parcela, justo encima, encontramos la piscina situada al lado del garaje en la zona posterior. En el sur, encontramos el núcleo de la casa, conformado por tres plantas que se comunican a través de un ascensor. En el lado norte, están ubicadas las escaleras. De acuerdo con esta organización todos los espacios funcionales se encuentran en el perímetro y en el centro, un salón a tripe altura,
Cuenta con una abertura de unos siete metros que permite la entrada de luz al núcleo central de la casa. Esta luz es filtrada a través de unas lamas que se regulan dependiendo de las condiciones climáticas. Además, existe una gran pérgola que protege el resto de la casa del sol, esta está formada por dos arcos de los cuales cuelgan unas telas tensadas y una red de cables de acero inoxidable, que recorren la casa a lo largo desde la piscina hasta la terraza inferior. Esta cubierta produce sombra en la zona de la piscina y la terraza y las plantas que crecen alrededor de sus cables, filtran la luz, de forma que dan sombra en verano y permiten la entrada de sol en invierno (cuando no hay hojas). La forma de vela que generan las telas y los cables de la pérgola es lo que da nombre a la casa.
Bibliografía:
Marks Real Estate- Consultado el 31/10/2022
URL: https://marksrealestate.com/villa-la-voile/
Arquitectura Viva- Consultado el 27/10/2022
URL: https://arquitecturaviva.com/obras/casa-la-voile
Wikimapia- Consultado el 27/10/2022
URL: http://wikimapia.org/11626454/La-Voile
AV: Monografías- Consultado el 27/10/2022
Ejemplar dedicado a Norman Foster p.42
Casalibrary- Consultado el 01/11/2022
URL: https://casalibrary.com/2016/05/08/la-voile-by-foster-partners/
0 notes
Text
Norman Foster
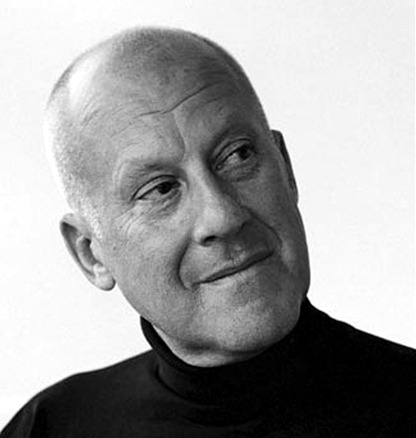
El 1 de junio Norman Foster celebrará su 78 cumpleaños. Icono de la arquitectura moderna, el británico acabó en la profesión de casualidad. Comenzó en un estudio como ayudante de recursos humanos. Aquellos dibujos pronto le cautivaron y comenzó a realizar montones de bocetos que pronto se convertirán en alguno de los edificios más emblemáticos del mundo, ¿los conoces?
Foster le enseñó a su jefe su particular portfolio secreto. Quedó impresionado. Así comenzó la carrera de uno de los arquitectos más sobresalientes de la historia. Uno de sus primeros trabajos fue el de la fábrica Reliance Controls, en Swindon. Fue el primer edificio high tech de Reino Unido, un concepto que intenta integrar la arquitectura con la naturaleza respetando el medio ambiente.
Durante su larga trayectoria, Foster ha recibido más de 400 premios y menciones. De ellos, destacan, por ser los más importantes, el Pritzker, otorgado en 1999; el Europeo de Arquitectura Mies van der Rohe, en 1990; el Auguste Perret de la Unión Internacional de Arquitectos, en 2002 y el Príncipe de Asturias de las Artes, en 2009.
Norman Foster empezó la carrera de Arquitectura a los 21 años. Para pagársela tuvo que desempeñar diversos trabajos. No obstante, su tesón se vio recompensado en 1961, cuando, tras licenciarse en la Manchester University School of Architecture and City Planning, recibió una Henry Fellowship que le permitió trasladarse a los EE.UU. para ampliar sus estudios en la Universidad de Yale. Allí recibió una gran influencia de arquitectos como Lloyd Wright y Kahn.
A su regreso a Inglaterra, en 1962, estuvo trabajando con Richard Rogers y conoció a las hermanas arquitectas Wendy (su primera esposa) y Georgie Cheesman. Los cuatro fundaron un año más tarde el estudio Team 4 que funcionó como tal hasta
1967 cuando Norman y Wendy crearon en Londres el Foster Associates. en 1996 se casó con Elena Ochoa (23 años menor que Él) con quien tiene una hija e hijo, Paola y Eduardo. Es una psicóloga española y profesora de universidad, famosa por presentar el programa de televisión Hablemos de sexo, que actualmente dirige la editorial y galería de arte Ivorypress. Foster había enviudado en 1989 y tenía cuatro hijos (2 adoptados).
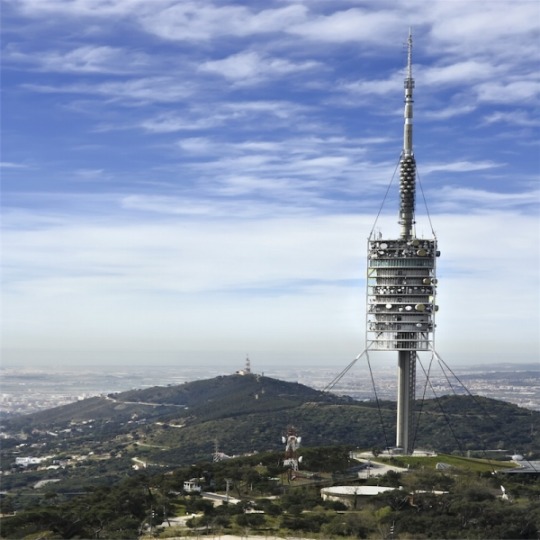
Su primer trabajo de importancia en España fue la torre de comunicaciones de Collserola en Barcelona (1991), puesta en marcha con motivo de los Juegos Olímpicos de 1992.
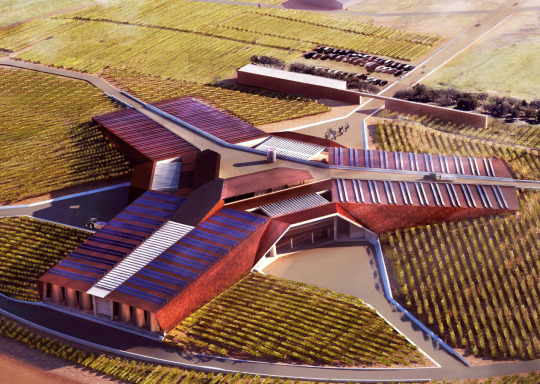
En 2007, Norman Foster diseñó su primera bodega, Portia, para el grupo vinícola español Faustino en la localidad burgalesa de Gumiel de Izán.
Actualmente, el estudio de Foster y sus asociados tiene oficinas en Londres, Madrid, Hong Kong, Abu Dhabi y Nueva York, con una plantilla de unas 1200 personas .
https://es.wikipedia.org/wiki/Norman_Foster  https://cincodias.elpais.com/cincodias/2017/07/19/lifestyle/1500462304_123013.html
#GRUM.05#ArquitecturaModerna#GranBretaña#RecursosHumanos#Naturaleza#MedioAmbiente#Premios#Pritzker1999#MiesVanDerRohe1990#AugustePerret2002#PrincipeAsturias2009#EstudioTeam4
2 notes
·
View notes