#Texas Architecture
Text
The Tangerine Dream In Lubbock, Texas Is For Sale
Built in the year 1940, this unique Lubbock, Texas home stands out as a great example of the Moderne architecture style – which was an evolution of Art Deco design.
The current owners have maintained the home’s sleek styling and played up its vintage nature. They have also been cleverly using it as a vacation rental.
Lucky for us, The Tangerine Dream is up for sale for the very reasonable price…
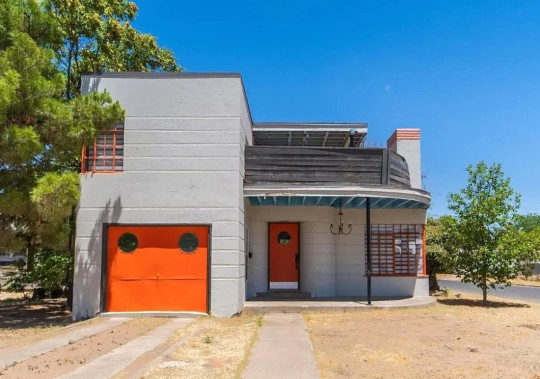
View On WordPress
2 notes
·
View notes
Photo
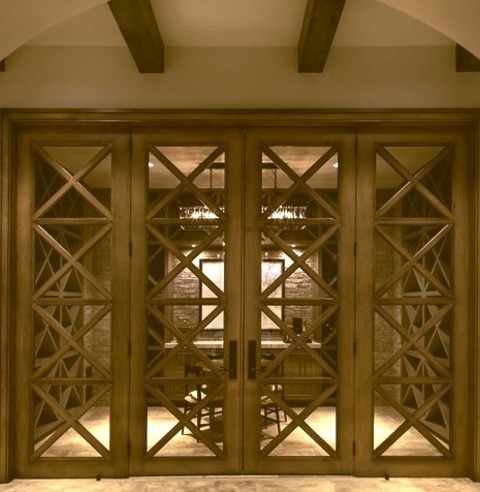
Transitional Wine Cellar
An illustration of a sizable transitional wine cellar with diamond bins
#austin architecture#texas architecture#transitional interiors#jauregui architecture#transitional architecture#jauregui#transitional design
1 note
·
View note
Photo
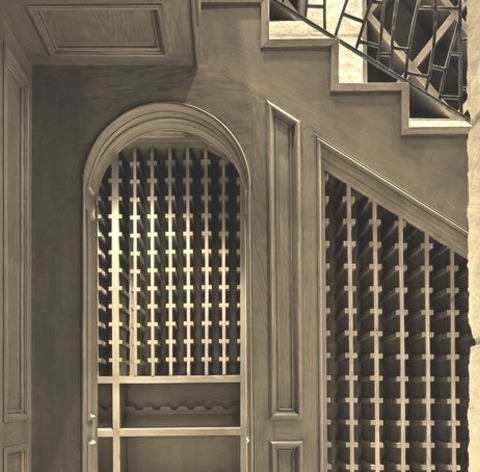
Wine Cellar Expansive Austin
Wine cellar - huge transitional ceramic tile wine cellar idea with storage racks
0 notes
Photo

Wine Cellar - Transitional Wine Cellar
Example of a huge transitional ceramic tile wine cellar design with storage racks
#transitional style#austin custom home#transitional architecture#austin homes#jauregui#texas architecture
0 notes
Text
Built-In Oklahoma City
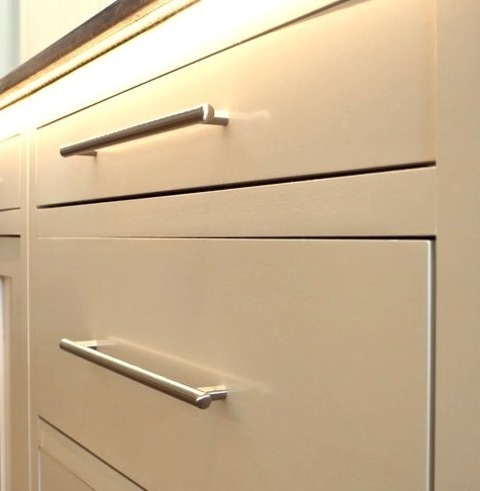
Mid-sized farmhouse built-in desk study room photo with white walls
#texas ranch#texas architecture#interior designer#oklahoma architect#oklahoma designer#slice magazine
0 notes
Photo
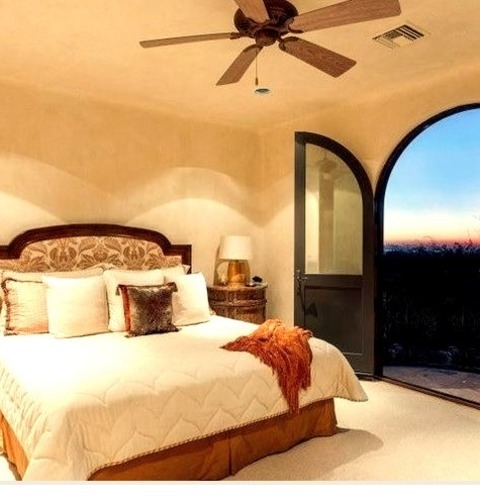
Dallas Bedroom Guest
Huge image of a guest bedroom in a Tuscan villa with a carpeted floor, beige walls, and a brick fireplace.
#double doors#custom homes#texas architecture#fratantoni design#architectural design studio#private patio access
0 notes
Text
Wine Cellar Expansive Austin
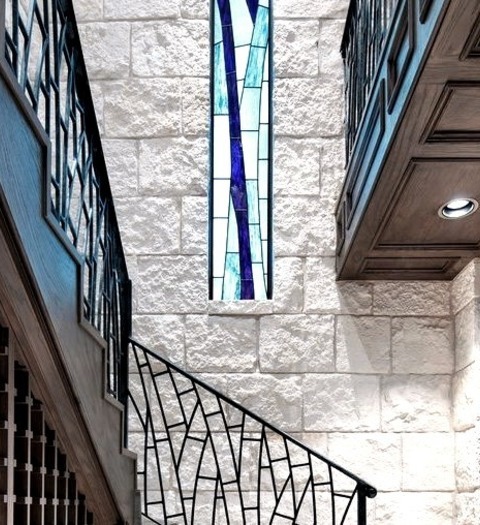
An enormous transitional ceramic tile wine cellar with racks for storage is an example.
#texas architecture#transitional architecture#design build austin#austin custom home#transitional style#jauregui architect#jauregui
0 notes
Text
Living Room Austin
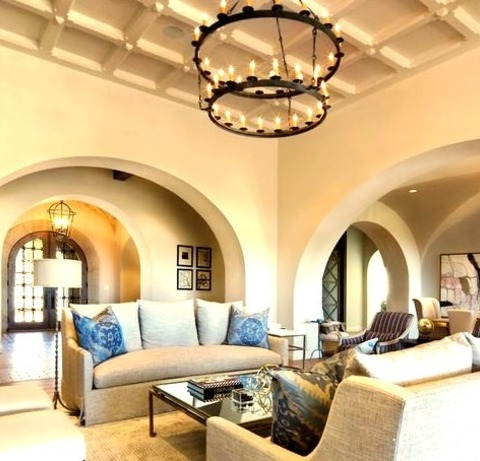
Living room - large transitional formal and open concept medium tone wood floor living room idea with no tv
#transitional interiors#transitional architecture#texas architecture#austin design build#austin architecture
0 notes
Photo
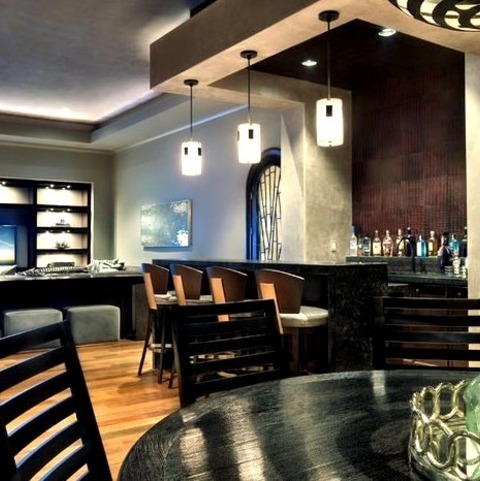
Family Room - Transitional Family Room
Photo of a large transitional enclosed game room with a media wall.
#jauregui architect#jauregui#austin homes#design build austin#transitional architecture#austin custom home#texas architecture
0 notes
Photo
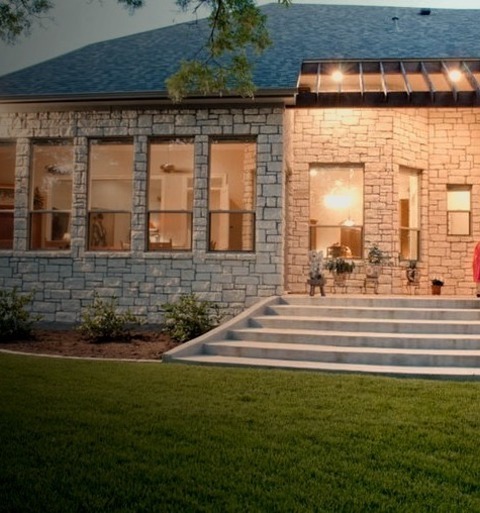
Stone Exterior Austin
Idea for a large, one-story, traditional white house exterior
#bay window#hip roof#covered porch#arbor#texas architecture#wood arbor#custom texas hill country home
1 note
·
View note
Text
Mediterranean Bedroom - Bedroom
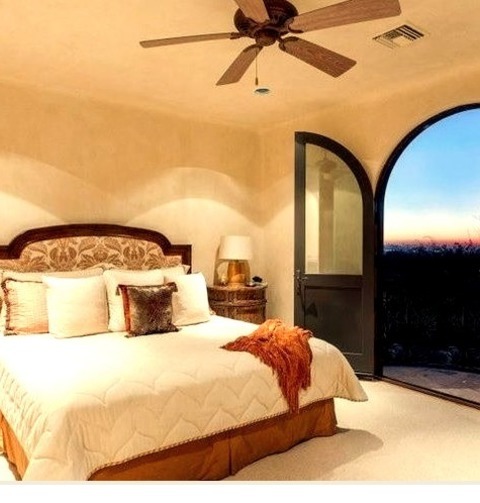
Huge image of a guest bedroom in a Tuscan villa with a carpeted floor, beige walls, and a brick fireplace.
#dallas architecture firm#luxury home architects#walk-in closet#texas architecture#residential architects
1 note
·
View note
Photo
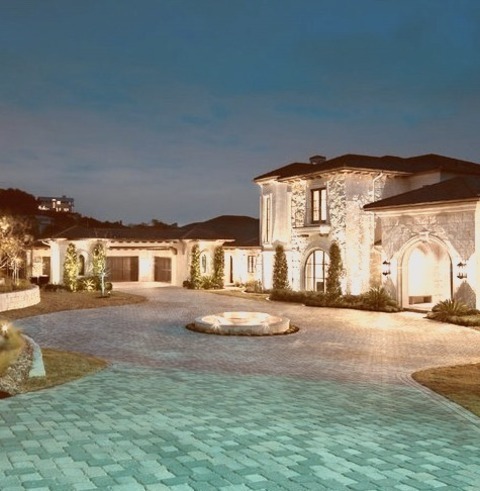
Transitional Exterior in Austin
Sources of design ideas for a sizable transitional beige two-story mixed siding home's exterior renovation with a tile roof
#texas architecture#design build austin#jauregui#transitional architecture#austin homes#austin custom home#jauregui architect
0 notes
Photo
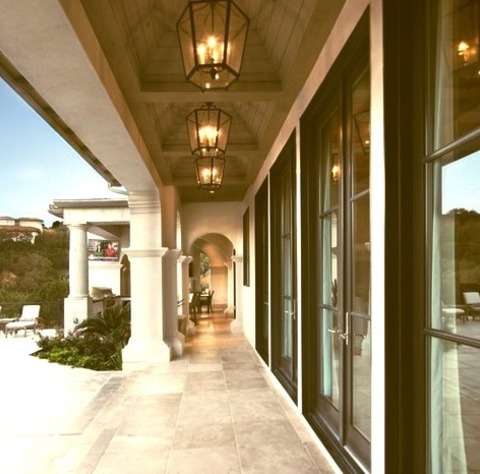
Austin Patio
Inspiration for a huge transitional backyard patio kitchen remodel with a roof extension
#jauregui#jauregui design build#transitional interiors#texas architecture#austin design build#austin architecture
1 note
·
View note
Photo
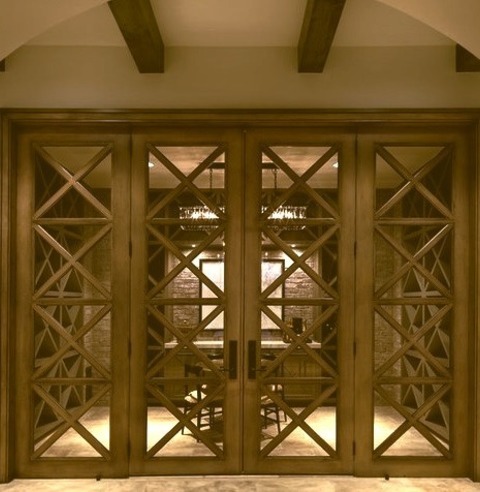
Wine Cellar - Transitional Wine Cellar
#Example of a large transitional wine cellar design with diamond bins austin design build#jauregui architecture#austin architecture#transitional design#texas architecture#jauregui design build#transitional architecture
0 notes
Photo
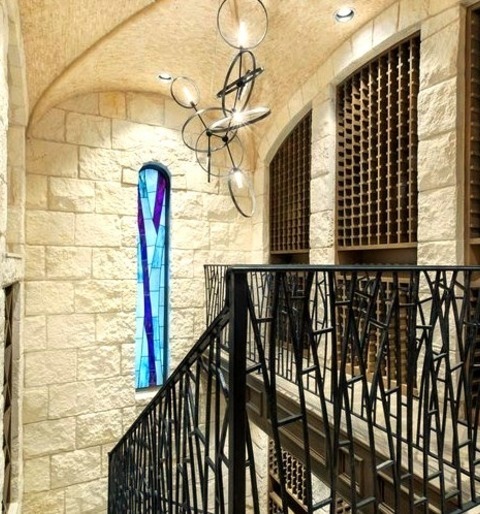
Austin Expansive
#An enormous transitional ceramic tile wine cellar with racks for storage is an example. jauregui architect#expansive#texas architecture#transitional style#transitional architecture
0 notes
Text
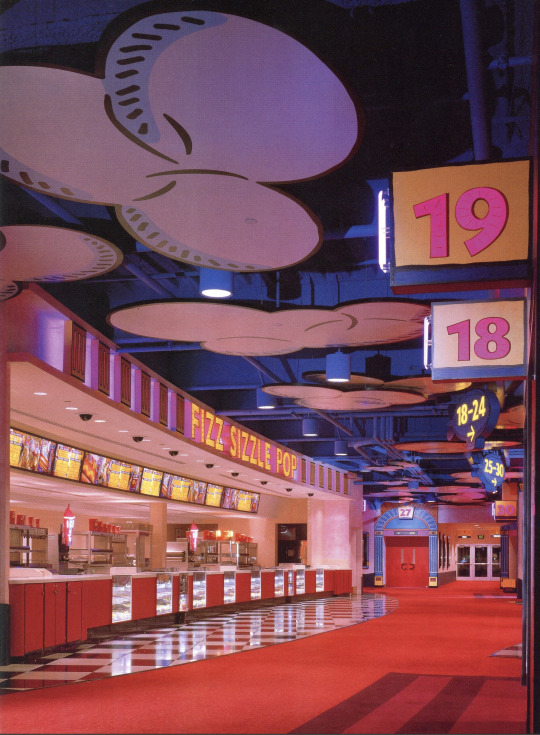

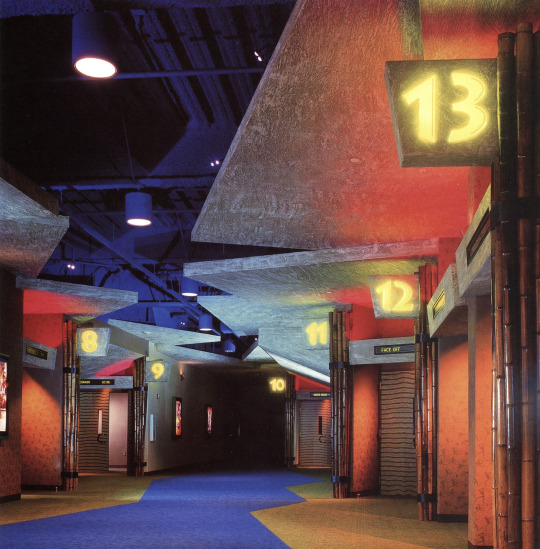



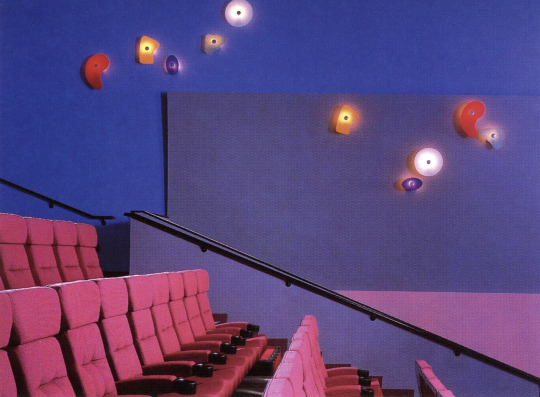

AMC Studio 30 Theatre - Houston, TX (1997)
"What the design attempts to do in the 110,000 sq. ft. space is simulate a movie studio backlot and the soundstage where guests become part of the action, and the experience "rekindles the magic and memory of movie going."
Elements from sound stages and studio road cases make up the central lobby space along with a guest service desk. Images of Hollywood's glamorous stars of the past add enchantment to the balcony walls. The space is divided into three themed areas that "transport guests into fantastic worlds of Animation, Action/Adventure and Cyberspace." The food concession stands within each area carries through the theme; "Fizz, Sizzle, Pop"; Wildebeest Feast"; and "Quantum Bits." The 30 auditoria are located off the soundstage lobby and within the various themed areas.
The architecture seems to come alive in the Animation area. The space is designed to resemble an animation cel: "flat, two-dimensional, cartoon-like graphics are outlined with black lines, filled with color and applied on an exaggerated scale." The Fizz, Sizzle, Pop concession's identity and blimp directional signs seem to float in a blue sky with flat, cut-out clouds. The setting for Action/ Adventure recalls a rainforest with heavy hanging leaves, bamboo and rock "carved" directional signs. The custom wall covering features petroglyphs of cave people carrying popcorn, megaphones and movie cameras. The fiber optic eyes peering from behind the leaves in the Wildebeest Feast stand change color. They also appear above rock outcroppings down the corridor. Patrons are invited to explore an abstract, futuristic world in Cyberspace where the floor and ceiling are the same color and brushed aluminum columns rise partway to the ceiling. To create the illusion of "endless space." custom light fixtures project beams of light along the walls and backlit graphic images have neon edges. Various colored lights and a high-tech fluorescent green/orange acrylic sign help to define the Quantum Bits concession area in Cyberspace."
Designed by Kiku Obata & Co.
Scanned from the book, Entertainment Destinations by Martin Pegler (2000)
#design#90s#interior design#interiors#architecture#1990s#colorful#movie theater#houston#texas#themed spaces#multiplex#pop art#y2k#factory pomo#rainforest#cyber#cartoon#wacky pomo
773 notes
·
View notes