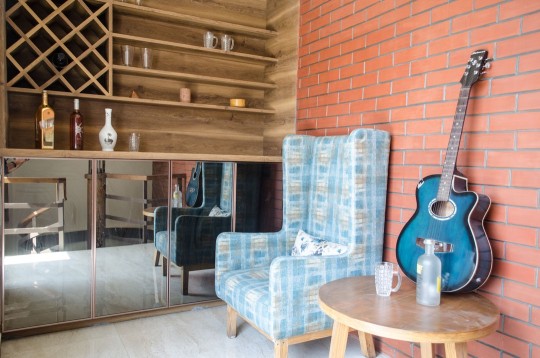#Ojas Trivedi
Text
The Rise of Indian Traditions for Global Sustainability
The Rise of Indian Traditions for Global Sustainability
Prachi Patil
Founder: SUZU AGRO – Aaj Pakao
New Age Tech company in India, working in Convenience packaged the food industry with constant innovation and evolution. Bringing revolution in the hospitality segment with All Natural and No preservative food products while sticking to the roots of Household Kitchens. We are growing as the most trusted brand among wholesale food suppliers for Hotels,…

View On WordPress
#Aaj Pakao#food products#global sustainability#Hunar in India#Indian Traditions#Landscape Design Projects#Mahesh Pandya#Ojas Trivedi#Ojas Trivedi Design Studio#Paryavaran Mitra#Prachi Patil#Pragya Tripathi#Sustainability#Sustainable business#Sustainable Fabrics#Thinkgreen#Thinkgreen Envirotech#Waste Management
0 notes
Photo

4BHK Pent House Earthy Interiors with balance of natural materials in its purest form. Project Name : Nature’s Oasis Interior Designer : @ojastrivedidesignstudio Ojas Trivedi Design Studio Architects and Interior Designers, Ahmedabad, India Area : 1500 sq. ft. carpet area Location: Ahmedabad, India Project Cost : 24 Lacs for Interiors Photography Credits : @animoartproductions Client approached us with great expectations for layouts and award-winning interiors. Though it has sufficient area of the floor plate at both levels i.e. 1000 SFT at Entry floor and 500 SFT at Upper floor it was missing some basic and most important functional spaces like a Dining space and better solution for internal vertical circulation. First thing we did was to provide a perfect space planning that can enhance the interiors. A spiral stair saved a lot of space and we could scoop out dining space and also a heritage deck space at upper level. Thus, a well connected dining room to living and Kitchen was achieved and Heritage Deck space at upper floor was ‘icing on the cake’ to show our design creativity. We proposed a Minimalistic Interiors theme with a unique nature-based colour palette in each space. We also proposed most materials which are close to nature tones. We used a wooden look with visible grains as highlight material. We introduced a wooden sliding screen concept which allowed us 3 different looks of the same space. Kitchen was a fully modular kitchen with white back painted glass and profile shutters. Natural wood finish was used mostly in ceiling, screen and wall art of the living space. Entrance was also highlighted by introducing a wooden look ceiling and panelling units and a cute shoe cabinet. Daughter’s room was done with the interior theme of rustic wood ship logs. It was this extra seating concept for a bay window which framed the entire room. Wardrobe and Beds were having elements of ship and aqua hue all over this room. #ojastrivedi #residentialinteriors #residentialarchitecture #architect #architectureandinteriors #architecture #interiors #interiordesign #ahmedabad_instagram #ahmedabadinteriordesigners #ahmedabad #bhavnagar #homedecor #homedecorideas — view on Instagram https://ift.tt/3jw7ABm
0 notes
Photo

Immunity and ayurveda
.
.
Read more:http://cureforsure.com/immunity-ayurveda/
.
.
#allergicsymptoms,#Bcells,#bacteria,#balanceddiet,#boostimmunity,#charaksamitha,#dendriticcells,#dietginger,#goodsleep,#guduchi,#herbtoboostimmunity,#immunesystem,#immunity,#immunityandayurveda,#marcophages,#maintainhomeostasis,#ojas,#Tcells,#threats,#tulasi,#virus,#cure,#cureforsure
.
.
By: purav Jayesh Trivedi
.
.
Follow: @cure_for_sure
0 notes
Text
Best Ojas Trivedi Principal Architect, Ojas Trivedi Design Studio Tips
Best Ojas Trivedi Principal Architect, Ojas Trivedi Design Studio Tips
Ojas Trivedi Design Studio (ODS) led by Principal Architect Ojas Trivedi have more than 20 years of rich experience in the field of Architecture, Interior and Landscape Design Projects. There are two offices in Gujarat state mainly a Head office in Ahmedabad and a branch office in Bhavnagar City. ODS strongly believes in following sustainable architectural practices and green building principles…

View On WordPress
#Healthcare projects#interior design#Landscape Design Projects#Ojas Trivedi#Ojas Trivedi Architect#Ojas Trivedi Design Studio#Ojas Trivedi Principal Architect#sustainable architectural#Vaastu compliant#Young Designer
0 notes