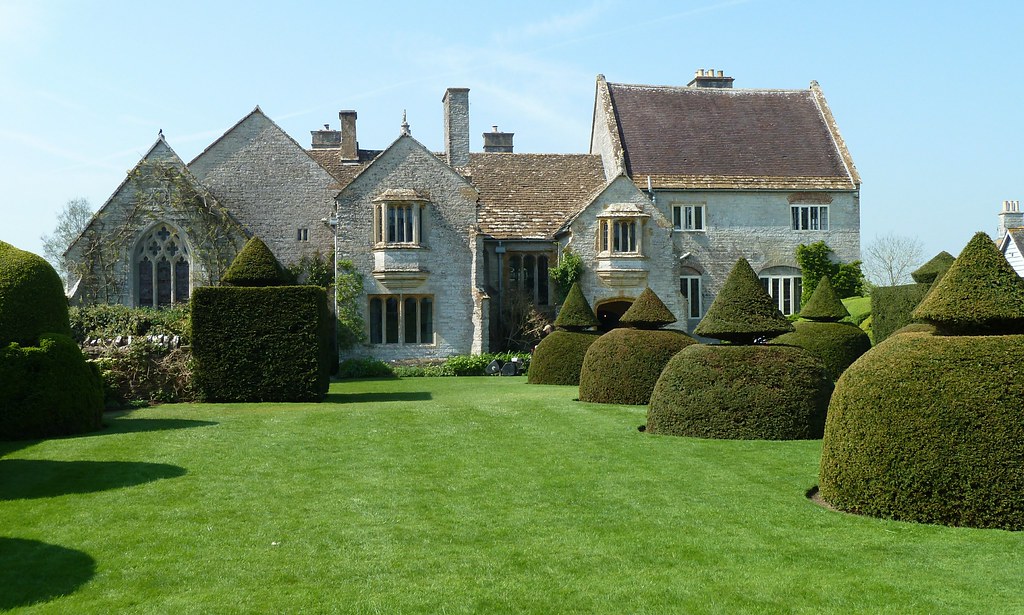#Nikolaus Pevsner
Text
Freaky Dancing in Kirkburn

View On WordPress
0 notes
Text
The Summerhouse, North Seaton Hall, Northumberland
The Summerhouse, North Seaton Hall, Northumberland
North Seaton Hall stood in the hamlet of the same name, just inland from Newbiggin by the Sea on the Northumberland coast. The house and ancillary buildings were demolished in the 1960s, and the land developed for housing: only the road called ‘Summerhouse Lane’ gives a clue to a fascinating feature which once ornamented the grounds.
Continue reading Untitled

View On WordPress
0 notes
Text
Crinkle-Crankle Walls
The #crinklecrankle walls, curvy walls that used fewer bricks than straight ones #Frimley #FrimleyGreen #Camberley #architecture
The crinkle-crankle wall at Frimhurst, Frimley Green. Picture courtesy of Pauline Robertson
Nikolaus Pevsner defined in his Architectural Glossary (2010) a crinkle-crankle wall as “a garden wall undulating in a series of serpentine curves”. Crinkle-crankle is one of those wonderfully euphonious reduplicatives that appear willy-nilly in the English language, constructed from the word “crink”…

View On WordPress
#Branksome Park Road#Brick Tax#crinkle-crankle walls#Ethyl Smyth#Frimhurst#Nikolaus Pevsner#serpentine walls#slange muur
1 note
·
View note
Text

The Comet Hotel in Hatfield was described in the 1950s by the often grumpy architectural historian Nikolaus Pevsner as ‘one of the earliest inns in England, built in the style of the twentieth century, without borrowings of the past’ which in ‘Pevsner speak’ can be translated as ‘me like this one’. The architect behind this object of Pevsner’s overwhelming affection was E B Musman, who was a bit of a superstar of the day having designed a huge number of suburban pubs between the wars. Now most of Musman’s pubs are very much in the style of Merrie Olde England, you probably know the sort, they tend to sit in prominent positions on 1930s suburban housing estates looking like Tudor Manor Houses and are the sort of buildings that Toby Carvery love to buy up in order to overfeed you and your elderly relatives once a year on their birthday.
However, not all of Musman’s pubs were Tudor themed and this one, built in Hatfield in 1936, is a testament to his versatility. The Comet itself was named after the Comet racing plane, built a few hundred yards away at the de Havilland works, and from above it forms the rough shape of an aircraft.
There’s no record of Musman’s reaction to Pevsner’s effusive praise of his design but I can’t help feeling that he would have felt a little let down by the great man describing this place as merely ‘an inn’. Musman considered the Comet to be rather special and proclaimed, “This concept is neither a public house nor an inn, neither a roadhouse nor a hotel, but at its present stage combines certain aspects of them all. It has the bars of the public house, the restaurant and cocktail lounge of the hotel, the tearoom, the dance hall and outside sports amenities of the roadshouse”, so there you go, not an inn, but also an inn.
Whatever the concept behind this ‘maybe an inn’ is it certainly is a gorgeous building and has recently been renovated to a very high standard indeed. It’s the sort of place you can pop into to enjoy a quiet Dry Martini without someone asking if you want to supersize your roast to the point where you don’t want to eat for a week, its a classy joint.
4 notes
·
View notes
Photo
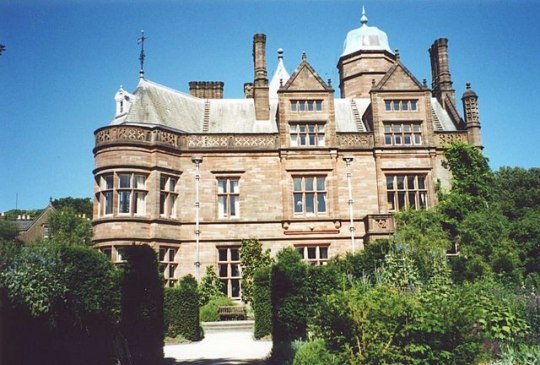
Holker Hall is a privately owned country house located about 2 km to the southwest of the village of Cartmel in the ceremonial county of Cumbria and historic county of Lancashire, England. It is "the grandest of its date in Lancashire ...by the best architects then living in the county." The building dates from the 16th century, with alterations, additions, and rebuilding in the 18th and 19th centuries. The 19th century rebuilding was by George Webster in Jacobean Revival style and subsequent renovations were by E. G. Paley. Hubert Austin had a joint practice with Paley by the 1870s and they both rebuilt the west wing after it was destroyed by a major fire in 1871, only a decade after Paley's previous work on the structure. The fire also destroyed a number of notable artworks. Holker Hall is Paley and Austin's "most important country house commission." The architectural historian Nikolaus Pevsner expressed the opinion that the west wing is the "outstanding domestic work" of Paley and Austin. In 1970 the hall itself, together with its terrace wall, were designated Grade II* Listed buildings. The house stands in an estate of about 80 hectares, and is surrounded by formal gardens, parkland and woodland. Within the grounds are six structures listed at Grade II.
Since becoming a private house following the Dissolution of the Monasteries, the estate has never been sold, having passed by inheritance from the Preston family to the Lowther family, and then to the Cavendish family. The house and grounds are open to the public at advertised times on payment of an admission fee.
In chronostratigraphy, the British sub-stage of the Carboniferous period, the "Holkerian" derives its name from Holker Hall.
#Holker Hall#mansion#private houses#england#cumbria#lancashire#cartmel#xvi century#photo#photography#Architecture
11 notes
·
View notes
Text
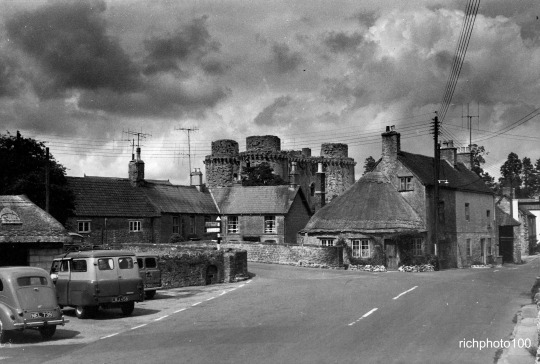
Nunney Castle - Nunney - Somerset -
image dated 1960 - photo taken by R. Walker
Nunney Castle is a medieval castle at Nunney in the English county of Somerset. Built in the late 14th century by Sir John Delamare on the profits of his involvement in the Hundred Years' War, the moated castle's architectural style, possibly influenced by the design of French castles, has provoked considerable academic debate. Remodelled during the late 16th century, Nunney Castle was damaged during the English Civil War and is now ruined.
English Heritage maintains the site as a tourist attraction. The architectural historian Nikolaus Pevsner has described Nunney as "aesthetically the most impressive castle in Somerset."
8 notes
·
View notes
Text

Vintage paperback copy of "Pioneers of Modern Design from William Morris to Walter Gropius" by Nikolaus Pevsner. This is a great book for anyone interested in the history of design and architecture.
2 notes
·
View notes
Text
youtube
This one has it all: sibling rivalry, country club politics, adultery, duels, the Civil War, Spanish colonial policy, and three giant piles of bird poop, all conected by the greatest American painter of the 19th Century: James McNeill Whistler.
Transcript, sources, links and more at
https://order-of-the-jackalope.com/crepuscule-in-blood-and-guts/
Key sources for this episode include Daniel E Sutherland's Whistler: A Life for Art's Sake; Nikolaus Pevsner's "Whistler's Valparaiso Harbour at the Tate Gallery"; William Columbus Davis's The Last Conquistadores: The Spanish Intervention in Peru and Chile, 1863-1866; and the personal correspondence of James McNeill Whistler.
Part of the That's Not Canon Productions podcast network.
This week we're co-promoting with fellow TNC podcast Art Slice. Join artists Stephanie Dueñas and Russell Shoemaker as they approach art history from an artist's perspective, without all the technical gibberish getting in the way.
Discord: https://discord.gg/Mbap3UQyCB
Twitter: https://twitter.com/orderjackalope
Tumblr: https://orderjackalope.tumblr.com
Email: [email protected]






2 notes
·
View notes
Photo



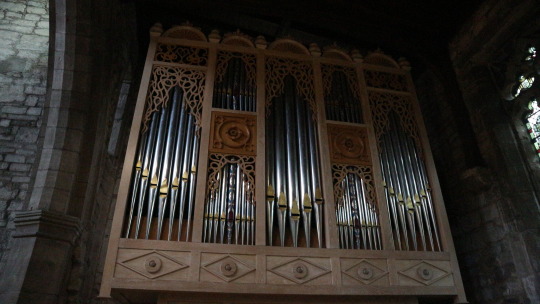



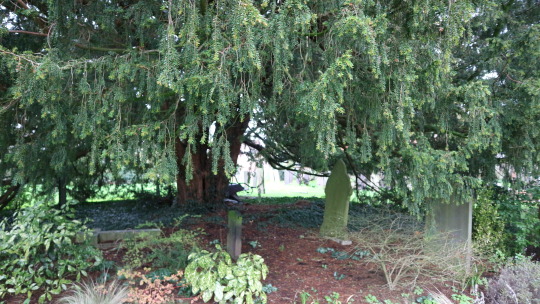


"Just as moments spent inside the chamber of a Neolithic tomb seem to occur in a place adrift from the modern, so that crypt belongs to a world that is otherwise beyond our reach”.
Neil Oliver.
(This is the second in my two-part series; please see here for the first).
Repton Abbey was founded in the 7th century and was launched into the religion and politics of Anglo-Saxon Mercia, whose capital was at nearby Tamworth. Monks and nuns lived together in this abbey, whose earliest recorded abbess was Saint Werburgh, daughter of Wulfhere, King of Mercia.
The crypt was laid down soon afterwards, which John Betjeman called “holy air encased in stone”. Buried here are King Aethelbald of Mercia (d. 757), King Wiglaf of Mercia (d. 839) and Wiglaf’s grandson, Saint Wystan (d. 840).
Murdered by his cousin, Wystan became famed for the healing poer of his relics, though his protection did not stop the Great Heathen Army of Vikings sacking Repton in 873-4, billeting themselves here in the winter and destroying the abbey, except the crypt.
(Modern science has backed up the historians; a mass grave of mostly men is believed after radiocardbon testing to be Viking warriors and their followers, and the Repton Stone, found in 1979, is believed to be Aethelbald. I saw the Repton Stone at Derby Museum and it was one of the factors that mde me come here).
The Vikings drove King Burgred into exile in 874 and ruled this part of Mercia until 937, when Athelstan forged the first united state of England, joining Mercia with its neighbours (which it had fought against, tuled, been ruled by and lived in an uneasy peace with, before coming together in one English state) and beating the Vikings and their allies.
After this Repton became more obscure, far from political power and with the bishops based in Lichfield; after the Normans conquered England from the Anglo-Saxons in 1066, they recorded Repton in the Domesday Book of 1086, but not as a major town.
Although the Anglo-Saxons had rebuilt the abbey after 874, little remained by the 12th century, so Maud of Glouceser built Repton Priory in its stead in 1172 and a medieval town grew up around it and the church, dedicated to the martyred Wystan. Most of the church you see in this shoot, apart from the crypt which is earlier, is from that time.
The priory thrived quietly until 1536, when Henry VIII forcibly changed England’s religion from the Catholic faith, which it had followed since before Wystan, to the new Protestantism. The church became what it is now, an Anglican parish church, and on the site of the abbey Repton School, which also still exists, was founded on money left by John Port of Etwall on his death in 1557.
Repton did not become a major industrial town (please see my earlier post for more) and so became a quiet town focused on church, school, and gradually the suburbs of Derby.
Arthur Blomfield oversaw a restoration in 1885-86 in the Gothic Revival style; the goths were never happier than when finding a true medieval survival to work on, and what you now see is thanks to their respectful building on what they found.
In the graveyard are Repton men such as the headmaster Henry Robert Huckin (1841-82) and CB Fry, described as “ Cricketer, scholar, athlete, Author – The Ultimate All-rounder”.
The church and school spirit of service and self-sacrifice made itself known in good times and in bad, the worst being the two world wars we remember today (please see here for more); the war memorials tell of the 255 dead of World War 1 and the 188 of World War 2.
The crypt had been boarded and floored over for hundreds of years and, though found in 1779 was not fully appreciated until it was restored in 1998 and this has brought back to us what we see today.
Described by Nikolaus Pevsner as "one of the most precious survivals of Anglo-Saxon architecture in England", this capped an otherwise boring drive home from my brother’s home in another Mercian town, Bedford, and it will be a fixture of my journeys from now on.
5 notes
·
View notes
Text
The Vines
Script: Nele Washbourne
The Vines is named after Albert B. Vines, who first opened a public house on this site in 1867. It was rebuilt in 1907 as a Cains pub and is, like its sister pub, the Philharmonic, one of the great show pubs of the country. It is a grade two listed pub on CAMRA's National Inventory of Historic Pub Interiors, it is also known as the legendary ‘Big House’ on Lime Street.
The Vines was the work of Liverpool architect, Walter Thomas for the brewer, Robert Cain. Thomas (1849-1912) is famously known for his public house designs, Sefton Park and Audley House which is now an English heritage site.
This exuberantly baroque pub has etched glass windows, a folly tower, and extravagant faux Dutch gables. The impressive clock that extends over Lime Street (which is claimed to be the biggest free-standing in Great Britain) is by E J Dent & Co., the same company that provided the clock tower at the Houses of Parliament.
The interior of the pub is divided into rooms but features monumental fireplaces, carved mahogany, and beaten copper detail. It also boasts Corinthian pilasters and columns throughout. At the rear is the huge, ornate, high-ceilinged Billiards room, which was a staple of the 19th-century pub scene. The room is dominated by a striking stained glass oval ceiling dome.
In the Queensbury Room, above the fireplace is an intricate wooden bas-relief Viking Longboat. Around the walls there are fifteen plaster panels of cherubs engaged in allegorical pursuits and upon the ceiling is an oval plaster relief including 12 zodiac designs all created by Liverpool based artist Henry Gustave Hiller.
German Art historian Nikolaus Pevsner attributes the plaster reliefs to The Bromsgrove Guild, a 19th-century company associated with the Arts and Crafts Movement that was heavily involved in the plaster designs throughout. The Vines was once owned by A. B. Walker in the late 19th Century, who was later to pay for The Walker Art Gallery. At one time, it boasted its own art collection, which is still reflected in the ‘billiards room.' The room hung paintings worth millions but was relocated to the Walker Gallery and replaced by oil paintings of lesser value. Bill Bryson, a famous US travel writer, eulogised about the Vines in his famous book 'Notes From a Small Island’.
Today, the pub is often full of Liverpool characters and is a constant staple due to its historical conversation and atmosphere.
Sources
Pevsner Architectural Guides: Liverpool by Joseph Sharples
Public Sculpture in Liverpool by Terry Cavanagh
Walks Through History: Liverpool by David Lewis
Websites:
https://pubheritage.camra.org.uk/pubs/112
http://www.bbc.co.uk/liverpool/localhistory/journey/lime_street/pubs/pub_index.shtml
https://historicengland.org.uk/listing/the-list/list-entry/1084210
and my new mate Mark, who is a regular...
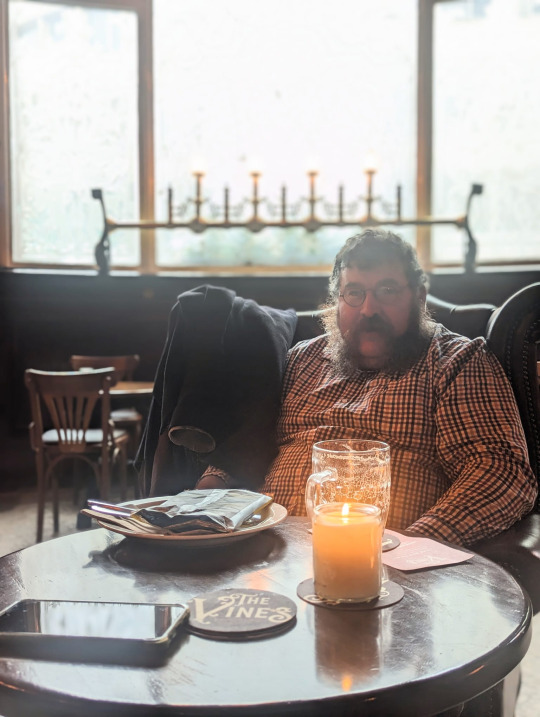
0 notes
Text
Barnard Castle: the gift of kings
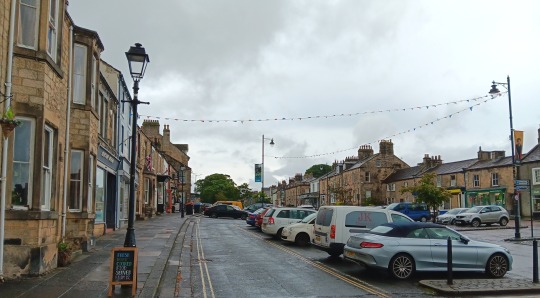
Barnard Castle is a charming old town in north-east England. It is thus named because it has a castle which was built by a man called Barnard.
The place has been visited by a string of historical figures. King John stayed there while fighting northern rebels in 1216. In the 1400s the castle was owned by Richard III, who left his heraldic mark on it. More recently, Dominic Cummings broke Covid restrictions by driving to the town.
The origins of the castle go back to the Norman conquest. William gave the land to a pal of his, Guy de Balliol ("Bailleul", in French, but the English couldn't pronounce it). It occupies a choice position overlooking the river Tees. The bishops who ran the Durham region had claimed the site and were peeved by William's land grab.

The castle was built in the 1100s by Guy's nephew, the aforementioned Barnard (actually "Bernard", but by then the family were used to having their names mangled).
The Balliols thrived in Plantagenet England. In 1263, one scion endowed the Oxford college that bears the family name. His son ascended Scotland's throne. Then the clan's luck ran out. Although they had elected him king, the Scots took to bullying John Balliol as an English stooge. He was turfed out and his son died childless.
The prince bishops of Durham were never above kicking a bloke when he's down and seized the castle. Outraged at such opportunism, King Edward I sent them packing and gave it to one of his pals, the earl of Warwick, in 1306.
The basic story repeated itself in later centuries. The Warwicks prospered. One of their daughters married the future King Richard III (hence his brief ownership). Richard was killed in a power struggle with his rival Henry Tudor, who in turn gave the castle to a pal.
The castle had various careless keepers under the Tudors (some were careless to the point of remaining devout Catholics after the Reformation). When the Stuarts took over in 1603, James I gave what was left of it to a pal, who plundered the materials. The Civil War completed its ruination. Barnard Castle did not become fashionable again until the late 18th century when medieval ruins captured romantic fancy.
The castle still cuts a suitably forlorn figure. The rest of the town is well preserved. The oldest house, built in 1485, is an inn where Cromwell supped in 1648, on his way to crushing royalist Scots.

It's still a restaurant, which doubles as a home furnishings shop (pictured above). We had a good dinner there, in wonderfully quaint surroundings.
Barnard Castle's architectural jewel is the Bowes Museum (below). Built in the 1890s by John Bowes, heir to a north-eastern coal fortune, it replicates a provincial French château. Nikolaus Pevsner wrote of it: "In scale it is just as gloriously inappropriate for the town to which it belongs."
The museum boasts works by Canaletto, El Greco, Courbet and Turner. Unfortunately there was not time for a visit as we had to travel north.
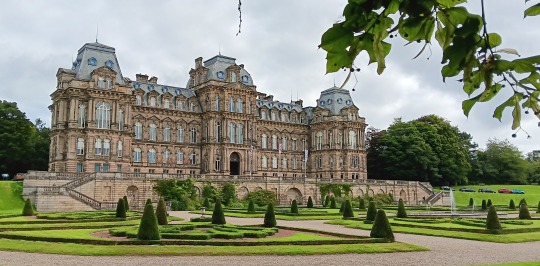
0 notes
Text
History of Aylesford
Aylesford seems to have attracted famous battles throughout British history; Hengest the Jute fought the British leader Vortigern here in 455 AD, King Alfred defeated the Danes in 893 AD, and Edmund Ironside did likewise in 1016, pursuing the fleeing invaders all the way from Otford and killing many by the time they reached Aylesford. And the royals kept coming; William the Conqueror took Aylesford manor for himself after the Norman Conquest.
The origins of the village are a matter of some mystery. Legend has it that a local; chieftain named Aegel controlled a river crossing, and thus the village was known as Aegel's ford, which in time became shortened to Aylesford. The river provided a boost to commerce during the Middle Ages and into the 18th century with barges carrying goods up and down the waterway.
The parish church of St Peter and St Paul dates to the Norman period, and probably existed long before then. It may have served travellers crossing the ford, who could pause and pray for a safe crossing or give thanks for successfully completing the passage. The double-nave and chancel are out of alignment, possibly because they were built at different periods.
The oldest part of the building is the base of the tower. Within the church are the 17th-century Colepepper tomb, a memorial brass set in the chapel floor, and several funerary helmets and swords hanging in the chapel and chancel.
The most iconic structure in Aylesford is not the church, however, but the 14th-century bridge that still carries traffic over the River Medway into the village.
Of the historic buildings remaining in Aylesford among the most striking is the mid-Victorian mansion of Preston Hall. Architectural historian Nikolaus Pevsner was not impressed with Preston Hall, calling it 'hard to love'.
The Hall was built in 1849 for Edward Betts by architect John Thomas. The result is either a lovely example of Victorian Gothic or a ponderous attempt at gentility by an architect who wasn't up to the task, depending on your taste. The Hall has long since passed from private ownership and now serves as a nursing home.
Near the village is Aylesford Priory, a restored medieval monastic house of Carmelite friars that dates to 1242. After the Reformation, the friary was sold into private hands, and the monastic buildings were converted into a luxurious mansion. In 1949 the Carmelite order bought the site and re-founded it, restoring many original medieval features. The historic highlight is the Pilgrim's Hall, built around 1280.
0 notes
Text
Afrykański powiew z sekwojami w tle
Jedno z polskich miast wpadło na genialny pomysł utworzenia afrykańskiego osiedla w ramach mądrego kosmopolityzmu.
Grupa przeszło tysiąca pięciuset osób o korzeniach afrykańskich zamieszka w zrewitalizowanej dzielnicy nadmorskiego miasta. Osiedle pamiętające czasy przedwojenne zwane ‘Meksyk” uzyska zupełnie nową infrastrukturę opartą na dwukondygnacyjnej zabudowie zintegrowanej z przestrzennymi bryłami zieleni w formie prostopadłościanów, naprzemiennie wkomponowanych w “spacje” między wolnostojącymi budynkami jednorodzinnymi.
Idea architektoniczna skądinąd zaczerpnięta z lat dwudziestych i trzydziestych dwudziestego wieku, kiedy projektowano funkcjonalne, estetyczne osiedla dla robotników zatrudnianych w nowo powstałych Fabrykach Motoryzacyjnych(np.Fabryki Forda). W ramach socjalizacji i integracji sprzyjającej duchowi pracy grupowej opartej na więzi i lojalności wobec Pracodawcy oraz na wzajemnym szacunku.
Osiedle obsadzone zostanie specjalna odmianą (europejską) baobabów dostosowanych do zmiennego klimatu północnoeuropejskiego. Te niezwykłe drzewa zostały eksperymentalnie wyhodowane w Pracowni Dendrologicznej Polskiej Akademii Nauk. Trwają prace nad wszczepieniem w polski pejzaż niezwykłej , niskopiennej (bo liczącej zaledwie 20 metrów-wielkość kamienicy w centrum Warszawy)odmiany sekwoi.
Dzięki takiemu nietuzinkowemu pomysłowi miasto portowe uzyska zupełnie nowy internacjonalny charakter. A idea miasta otwartego na morze i świat nabierze wiarygodnego znaczenia.
Nowo przybyła z Afryki społeczność nada miastu nowego kolorytu.Dzieci i młodzież będą mogły uczyć się pieśni i tańca rdzennych mieszkańców Afryki.Słuchać fascynujących legend o dzikich zwierzętach i Duchach Przyrody. A ciemnoskóra ludność przyjaźnie przyjęta przez mieszkańców miasta chętnie ulegnie kulturowej asymilacji.
Idylliczna niemal sytuacja integracji międzykulturowej mająca na celu wymianę wierzeń i poglądów. Nie wykluczająca ciemnoskórej ludności z trybu kultury europejskiej.Jak to miało miejsce w początkach dwudziestego wieku w Anglii przesiąkniętej wciąż duchem “Wiktoriańszczyzny”, gdzie tworzono w ramach pseudo socjalizacji getta na obrzeżach wielkomiejskich aglomeracji (Londyn). Młoda królowa Elżbieta pełna tolerancji i akceptacji , chcąca realnych transformacji kulturowo społecznych staje w obliczu żelaznego Patriarchatu , wobec niezmiennych prawie zasad Lordów.
Tak My Mieszkańcy Miasta, Europejczycy i zarazem Kosmopolici twórzmy nową jakość relacji międzyludzkich w obrębie zarówno własnej kultury jak i kultury z krańców Świata.
Kreujmy miasta otwarte na nowe wpływy cywilizacyjne zdolne akceptować odmienność w każdym wymiarze życia Homo Sapiens.
Budujmy kolorowo kulturowe aglomeracje utkane z różnych ras i obyczajów jak wielkie miasta świata (Nowy York, Londyn,Paryż).
Niech nowa dzielnica portowego miasta stanie się dobrym przykładem otwartości na Świat i ludzi.
Bibliografia:
Zygmunt Bauman “Płynna nowoczesność”,
Andrzej Szahaj - wykład “Losy Pracy: Od Fordyzmu do Postfordyzmu”
Nikolaus Pevsner “ The Sources of Modern Architecture and Design”
0 notes
Text
"Algunas personas piensan que es un verdadero desastre": el genio salvaje y fantástico de Becontree | Arquitectura
'A El recorrido por Becontree es exigente ", escribió Nikolaus Pevsner en su guía de Buildings of England," incluso para los entusiastas ". Los encantos de la finca municipal de entreguerras más grande del mundo, que celebra su centenario este año, no fueron evidentes de inmediato para el historiador de la arquitectura nacido en Alemania en la década de 1960. Tampoco pueden serlo para muchos hoy. Becontree, que se extiende a lo largo de cuatro millas cuadradas de Barking y Dagenham en el este de Londres, no tiene el estridente drama arquitectónico de un lugar como Thamesmead, ni el pintoresco encanto bucólico de una ciudad jardín. En cambio, es una visión arquetípica de suburbios anodinos. Fila tras fila de casas adosadas de ladrillo, cada una con su propio jardín delantero y trasero, están dispuestas a lo largo de avenidas y medialunas, pobladas por el ocasional desfile de tiendas. Hasta ahora, muy monótono.
Pero lo que le faltaba a Pevsner en su gira era tener a Verity-Jane Keefe a su lado. Visto a través de los ojos de este artista, que ha estado trabajando en la finca y sus alrededores durante los últimos 15 años, el lugar se convierte en un mosaico caleidoscópico de actos creativos individuales. Están las casas decoradas con trabajos de pintura de estilo Tudor, fachadas fortificadas con pavimento rústico loco, porches alegres con ventanas de ojo de buey. El guijarro pintado en colores pastel se disputa la atención con un revoque de yeso arremolinado, ambos superados por un relieve de yeso esculpido de una ardilla que emerge de un círculo decorativo.

'Exigente incluso para los entusiastas'… Urbanización Becontree. Fotografía: Tony Ray-Jones / Riba Collections
Dobla la esquina y encontrarás puertas de entrada enmarcadas por columnas corintias y bolas de plástico topiarias colgantes, junto con puertas custodiadas por un par de leones de cemento dorado. Una media luna entera, construida con madera por carpinteros suecos en la década de 1920, tiene la estética rústica de la casa del árbol de Sylvanian Families. Otro deporte callejero optimizó las ventanas trampa solares art déco, como algo sacado de Poirot. Cuanto más se mira, más Becontree se revela como un catálogo maravillosamente rico de curiosos detalles domésticos. Es un museo al aire libre del impacto de las sucesivas políticas de vivienda, los diferentes gustos de los departamentos de mantenimiento del ayuntamiento y generaciones de propietarios con derecho a la compra forjados en yeso y pintura.
“Algunas personas piensan que es un verdadero desastre cuando finalmente vienen aquí”, dice Keefe, mientras paseamos por las calles, maravillándonos de la variedad de tipos de puertas, formas de porches y otros complementos inventivos. “Becontree siempre se muestra a vista de pájaro como esta visión perfecta de idénticos 'hogares para héroes' con prolijos setos de ligustro. Pero la realidad es un lugar formado por miles de opciones y adaptaciones individuales a lo largo del tiempo ".

Simulacros de Tudor Tetris, Becontree. Fotografía: Verity-Jane Keefe
Construido entre 1921 y 1935 por el Ayuntamiento de Londres, Becontree fue el proyecto de vivienda pública más ambicioso de su época. Transformó una franja de 3.000 acres de huertas en Essex en una finca modelo de jardín de cabaña de 26.000 casas para 100.000 personas, muchas de las cuales se reubicaron en barrios marginales de East End y pudieron disfrutar de agua caliente corriente y baños interiores por primera vez. “El cielo con las puertas cerradas”, fue como lo describió uno de los primeros residentes.
En las décadas posteriores, ha corrido la misma suerte que muchas fincas municipales de la época, sufriendo un mantenimiento deficiente y viendo muchas casas vendidas por derecho de compra. Recientemente fue catalogado como uno de los lugares más lucrativos para que los propietarios inviertan, con el segundo rendimiento de compra para alquiler más alto del país.
Entonces, ¿cómo se celebran los 100 años de un lugar como este, tan lejos de su concepción original, y que sigue en constante cambio? El programa oficial del centenario, organizado por el municipio de Barking & Dagenham con la organización artística Create, incluye una serie de iniciativas, desde un par de nuevos y coloridos patios de recreo de Yinka Ilori y Eva Rothschild, hasta nuevas plazas públicas en las parcelas de esquina de la finca, diseñadas por nimtim architects, que se completará el próximo año. Pero el proyecto que más se mete bajo la piel del lugar es la residencia de un año de Keefe, Living Together, que ha explorado los impactos en el patrimonio de la desindustrialización, la inmigración, los derechos de los trabajadores y el derecho a comprar, en colaboración con grupos de vecinos.

Un 'banjo' con techo rojo y guijarros en Becontree. Fotografía: Verity-Jane Keefe
Keefe, medio en broma, describe su método como "al acecho". Es una forma de mirar de cerca que revela las profundidades ocultas de los detalles, combinado con los golpes en la puerta y un encanto tolerante que lleva a ser invitado a charlas sobre búhos de cerámica con tazas de té. Los resultados nunca son claros ni obvios de inmediato. Junto con la organización de grupos de lectura y paseos virtuales, uno de los productos más surrealistas de la residencia ha sido una serie de actuaciones de bandas de banjo comunitarias en los callejones sin salida peatonales de la propiedad, conocidos como "banjos" por su forma redondeada.
El año de observación y documentación de Keefe ahora ha culminado en una exposición, Lived in Architecture, donde ha transportado el encanto ad-hoc de Becontree a los majestuosos alrededores del Royal Institute of British Architects en Portland Place, Londres. Posiblemente sea la primera vez que Riba ha visto locos leones de adoquines, guijarros y cemento celebrados en sus salones sagrados, y lo convierte en una vista brillantemente surrealista.
Los visitantes ingresan a través de un arco de ladrillo falso pintado con un patrón vagamente simulado de Tudor en un espectáculo concebido como una serie de frentes de escenario, con una variedad de entradas y detalles muestreados en todo Becontree. Uno recrea el porche compartido característico de la finca, donde las puertas de entrada de dos casas están enmarcadas por una única abertura arqueada, excepto que, en este ejemplo, un vecino decidió que prefería no compartir, por lo que tapiaron la mitad de la entrada y construyeron una nueva. puerta de entrada a un lado, flanqueada por pilastras clásicas y rematada con frontón de PVC.
Las réplicas de fachadas conducen a pequeñas salas donde se han seleccionado dibujos del archivo de Riba para profundizar en los temas de adaptación, ampliación y personalización de los últimos 200 años de historia arquitectónica. Algunas de las conexiones parecen un poco débiles, pero el objetivo es dar un peso histórico a lo que de otro modo podría ser descartado como kitsch suburbano, lo que demuestra que las mejoras para el hogar que se encuentran en Becontree tienen un pedigrí ilustre.
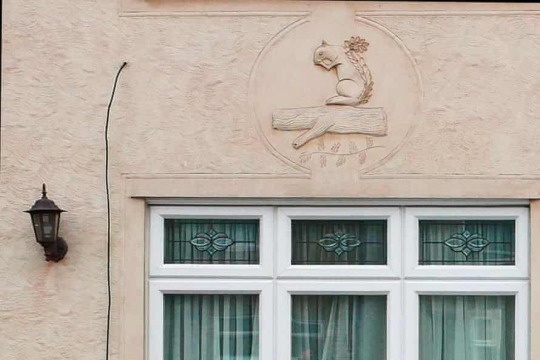
Hogaza de nueces ... un relieve de yeso de una ardilla. Fotografía: Verity-Jane Keefe
“Hay mucho estigma en torno al guijarro”, dice Keefe. "La gente asume que todo se agregó en la década de 1980, siguiendo el derecho a comprar, pero en realidad era parte de los planes patrimoniales originales". La exposición incluye el uso de Charles Rennie Mackintosh de render en bruto ("el guijarro OG" como lo expresa Keefe), así como fotos de una casa modernista en Chelsea por el maestro de la Bauhaus Walter Gropius que luego fue pulida por Theo Crosby en la década de 1970.
Otros dibujos muestran diseños de grandes pórticos clásicos que se atornillarán al frente de las casas georgianas, y hermosas imágenes del arquitecto victoriano George Devey, que fue un maestro del collage histórico ficticio. Sus casas de campo magníficamente afrutadas se hicieron para parecer como si se hubieran extendido a lo largo de los siglos, combinando muros de estilo Tudor con frontones flamencos y almenas medievales en fantasías densamente estratificadas.
Un punto culminante del programa es una película de 15 minutos, titulada Las fantasías salvajes son siempre dignas de ser consideradas, que entrelaza las observaciones poéticas de Keefe sobre Becontree junto con las voces de los residentes que discuten las características extravagantes de sus hogares. Incluye imágenes de un par de maestros yeseros en el trabajo, recreando la infame ardilla para la exposición, donde ahora cuelga con orgullo en la pared junto a imágenes de la Villa Medici en Roma y el Palacio Nonsuch de Enrique VIII. Henry estaba tan enamorado del trabajo de estuco de los Medici que importó a un artesano italiano para recrear el efecto, multiplicado por diez, en las fachadas de su opulento palacio en Surrey en el siglo XVI (desde que fue demolido). La técnica, que se conoció como pargeting en Inglaterra, fue copiada por innumerables propietarios de viviendas en el sureste y disfrutó de un renacimiento en Essex en la década de 1980. ¿Y los orígenes de la ardilla?
“Cuando le pedí al tipo que renderizara el frente de la casa”, escuchamos a un residente de Becontree recordar en la película, “dijo que podía hacer algo como punto focal. Llegué a casa y estaba allí. Nunca pedí una ardilla. Nos hemos quedado atrapados, tenemos que amarlo. Nos encanta, no tenemos otra opción ".
Read the full article
0 notes
Text
Etruscan and Early Roman Architecture
Etruscan and Early Roman Architecture
Etruscan and Early Roman Architecture
Axel Boethius, Roger Ling, Tom Rasmuss, Nikolaus Pevsner
This account begins in 1400 BC with the primitive villages of the Italic tribes. The scene was transformed by the arrival of the Greeks and Etruscans who had Rome and Central Italy under their cultural spell by 600 BC.
Categories:
Arts –…

View On WordPress
0 notes
Video
Lytes Cary Manor by Richard Walker
Via Flickr:
Lytes Cary Tudor Manor House from the north showing part of the formal garden with topiary
Lytes Cary is a manor house with associated chapel and gardens near Charlton Mackrell and Somerton in Somerset, England. The property, owned by the National Trust, has parts dating to the 14th century, with other sections dating to the 15th, 16th,and 18th, centuries. "Yet all parts blend to perfection with one another and with the gentle sunny landscape that surrounds them," comments Nikolaus Pevsner. The House is listed as Grade I by English Heritage.
1 note
·
View note
