#LEVS architecten
Photo
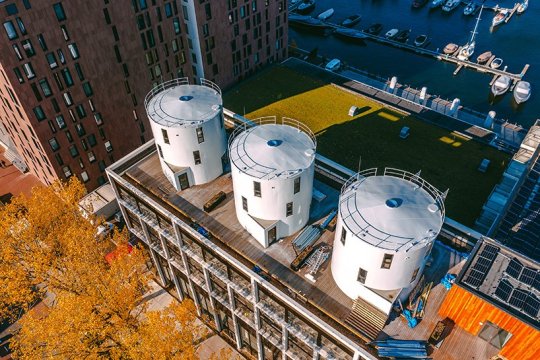
LEVS architectenによるアムステルダム、クルヴィスの3つのワイン用サイロを改修して作られたヴィラが屋上に設置された施設 (designboom)
Three converted wine silos top amsterdam’s new 'harbour club' by LEVS architecten (designboom)
4 notes
·
View notes
Photo
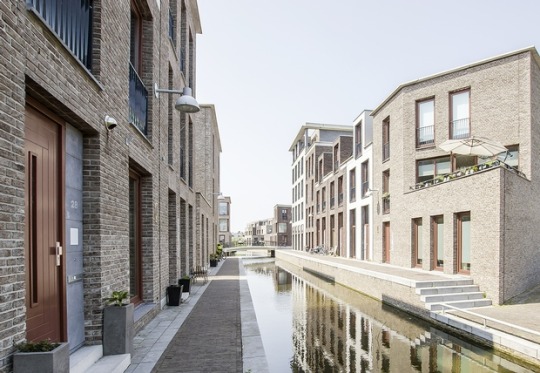
#afotw#leeuwenveld 2#weesp#vlugp#levs architecten#urban design#spatial planning#architecture#landscape architecture#nl
17 notes
·
View notes
Text
Scheepmakerskwartier en Esplanade winnaars Lieven de Key prijs 2020-2021
Scheepmakerskwartier en Esplanade winnaars Lieven de Key prijs 2020-2021
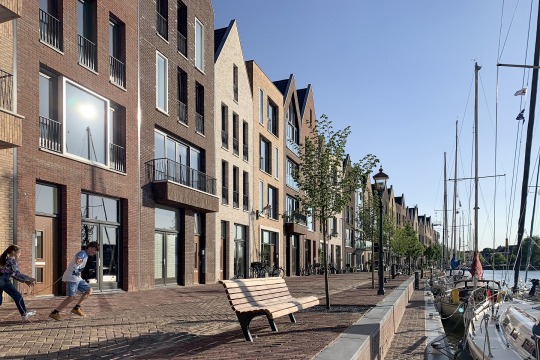
View On WordPress
0 notes
Video
Scheveningen De Zuid by Bart van Damme
Via Flickr:
De Zuid, Scheveningen, The Hague, Zuid-Holland, the Netherlands facebook | website | maasvlakte book | coal landscapes book | zerp gallery © 2019 Bart van Damme
#architecture#Bart van Damme#Broos de Bruijn Architecten#coastal landscape#construction site#fotograaf#fotografie#HOYT Architecten & Bouwmanagers#[email protected]#LEVS architecten#man-made landscape#New Topographics#Noordzee#North Sea#photographer#photography#Scheveningen De Zuid#social landscape#Studio Van Damme#The Hague#The Netherlands#Urban photography#Zuid-Holland
0 notes
Text
0 notes
Text
0 notes
Text
CreativeMornings Tomsk: дайджест 2019-2020 Vol.2
CreativeMornings Tomsk: дайджест 2019-2020 Vol.2
Продолжаем рассказывать, как мы провели прошлый сезон лекций CreativeMornings Tomsk.
November/Ноябрь 2019
В холодном ноябре наши гости пытались пробиться к нам сквозь снегопад, чтобы послушать лекцию Дмитрия Гомзякова, актера и режиссера Томского ТЮЗа и автора театрального проекта #ОткрытО.
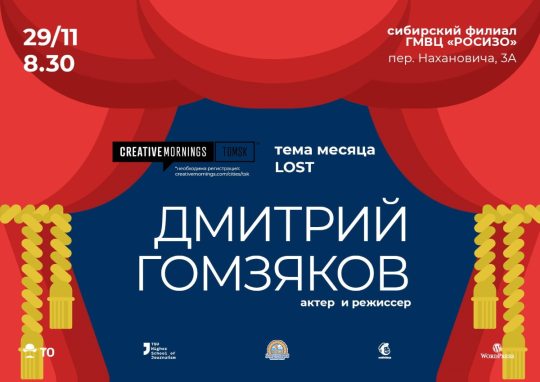
Дима пришел к нам как раз в день премьеры нового спектакля проекта #ОткрытО «Битва за Мосул» про далекий город в Ираке. И рассказал, как трудности и потери формируют творца, откуда берутся опыт и уверенность в своих силах, как продолжать развиваться и не бояться совершать ошибки.
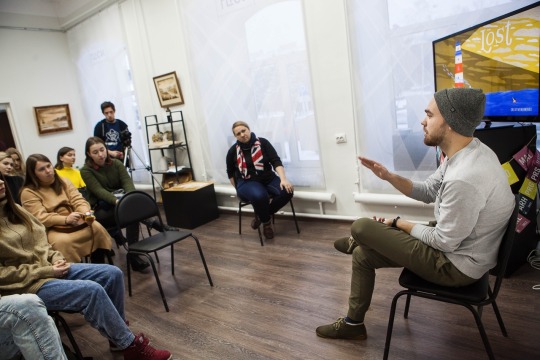
А перед и после лекции все пришедшие смогли первыми посмотреть выставку питерского художника Виталия Касаткина, который занимается рельефной живописью нефтью. Она как раз открывалась на площадке ГЦСИ, где мы проводили нашу встречу.
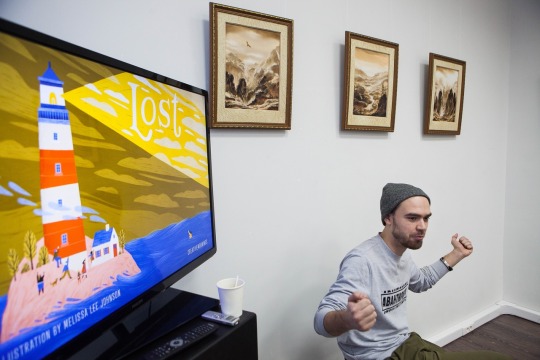
December/ Декабрь 2019
Перед Новым годом мы отправились в томский частный музей Профессорская квартира.
За домашним сырным печеньем, кофе и мандаринами Екатерина Кирсанова, историк искусства, экскурсовод и директор квартиры-музея рассказала нам про то, как устроен частный музей такого рода в Томске, как творчество в таких проектах сосуществует с бизнесом и сложно ли искусствоведу стать директором.
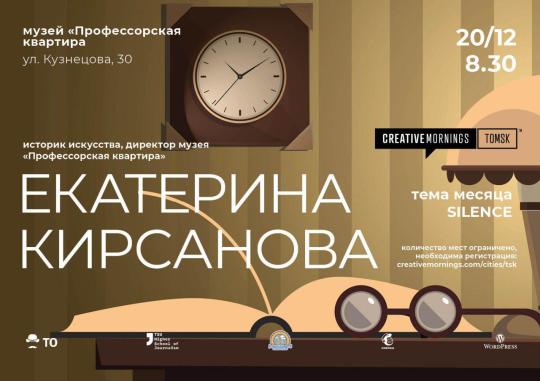
Пожалуй, это получилась самая камерная, уютная и волшебная встреча СМ в Томске. Елка тоже была:)
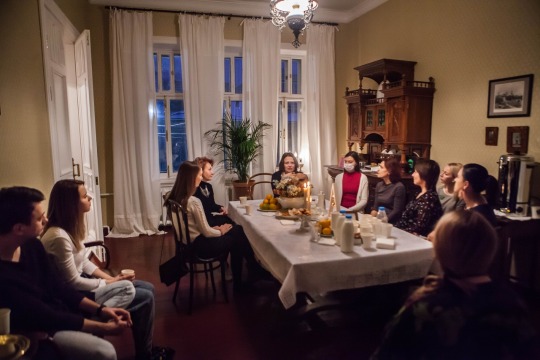
А еще на ней были наши друзья и постоянные участники сообщества из томского клуба urban sketches, запечатлевшие Катю для истории так прекрасно, как только они и умеют:)
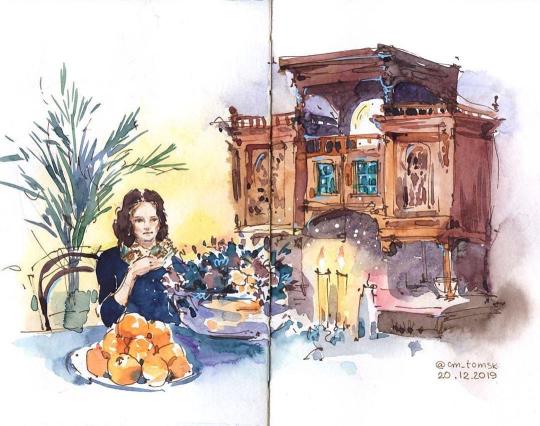
January/ Январь 2020
В январе, после того, как все вернулись в строй после праздников, мы отправились в коворкинг ТГАСУ.
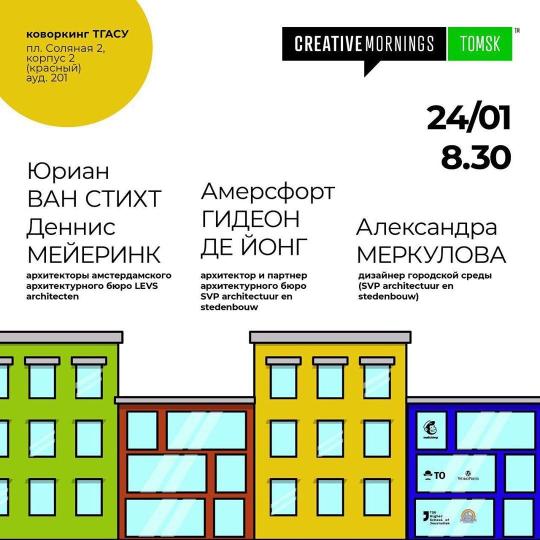
Нашими гостями стали архитекторы амстердамского архитектурного бюро LEVS architecten Юриан Ван Стихт и Деннис Мейеринк, а также архитектор и партнер архитектурного бюро SVP architectuur en stedenbouw из нидерландского города Амерсфорт Гидеон де Йонг и Александра Меркулова, дизайнер городской среды (SVP architectuur en stedenbouw).
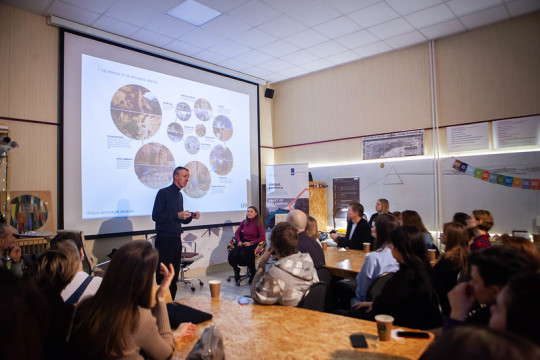
Участникам встречи рассказали, как делаются нестандартные архитектурные проекты в сложных условиях - например, в Африке. Как обеспечить здоровую жизнь в городах, ну и, конечно, какова роль наших корней в творческой работе. Что нам показывает наш путь, как на него влияет то, откуда мы, и как мы интерпретируем это, попадая в Африку, Сибирь или любое другое непривычное место.
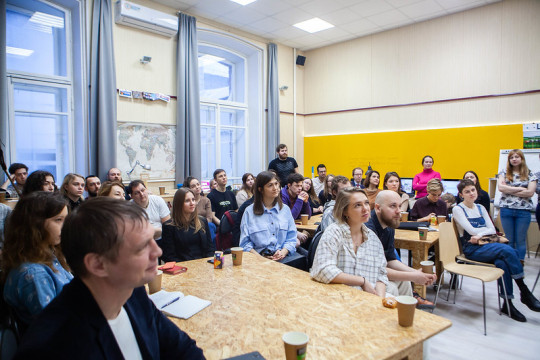
0 notes
Link
Binck Blocks By LEVS architecten
#architecten#arquitectura#buildings#Architects#archilovers#design#Architecture#interiors#architecture design#arch
0 notes
Text
LEVS Architecten Brings New Type of Mixed-Used Development to Russia
centro de ideas daydec (design) Courtesy of LEVS Architecten In LEVS Architecten’s newest development Forum City, the firm reinterprets Russian urban life in the center of its fourth-largest city, Yekaterinburg. The nine-building complex, developed by the Forum Group, curates its own metropolitan microcosm inside the larger urban area by combining residential, leisure facilities, and retail inside […]
from LEVS Architecten Brings New Type of Mixed-Used Development to Russia
0 notes
Photo
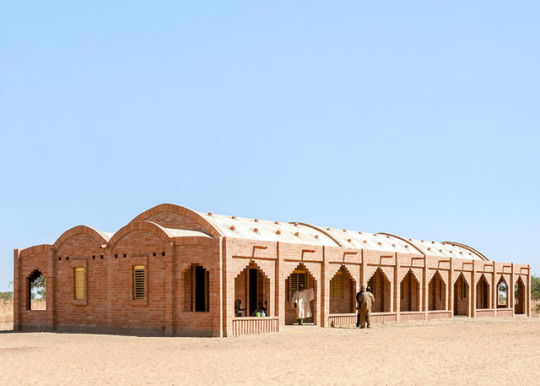
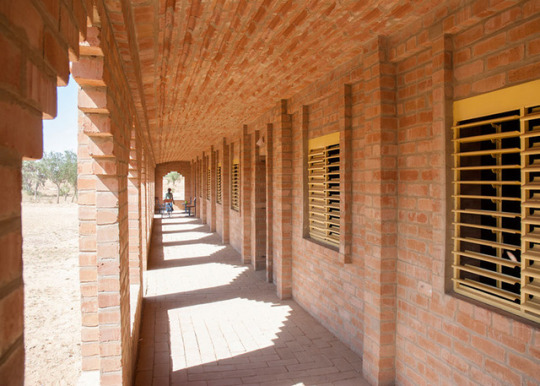
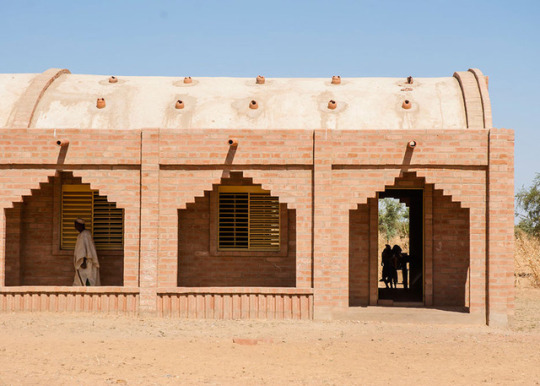
Een school opgebouwd uit hydraulisch geperste bakstenen gemaakt uit aarde (klei). Deze aarde is gewonnen op de locatie zelf. De combinatie van ontwerp met de bakstenen zorgt voor een ideale klimaat. Het dak werd afwerkt met een 2 à 3 cm dikke laag van rode aarde en cement. Dit voor de waterbestendigheid.
Ook de studenten van de school hielpen mee aan de bouw.
Architect: LEVS Architecten, Amsterdam
Locatie: Mali
Jaar: 2013
0 notes
Text
Top five architecture and design jobs this week include Aesop and Wilkinson Eyre
Our pick of the best architecture and design opportunities on Dezeen Jobs this week include positions with skincare brand Aesop, and architecture firms Wilkinson Eyre and Gustafson Porter + Bowman.
Architect/architectural assistant at Wilkinson Eyre
London-based Wilkinson Eyre has a number of projects planned for next year, is looking for architects at all levels to join its studio. The firm's recent completions include four new buildings at Dyson's headqurters in Wiltshire.
View more architecture roles ›
Russian-speaking architect at LEVS Architecten
Levs Architecten is looking for a Russian-speaking architect to join its design team in Amsterdam. The Dutch firm's notable projects include a vaulted brick primary school on a Mali plain.
View more roles in Amsterdam ›
Architect at RCKa
RCKa, whose part projects include a youth and community centre featuring a translucent polycarbonate facade, is looking for an experienced senior architect to join its team based in east London.
View more roles in London ›
Regional visual merchandising manager, Asia at Aesop
Aesop always works with architects to create unusual design concepts for stores, such as the "upside down forest" designed by Snøhetta in Singapore. The skincare brand is currently expanding in Asia and looking for a regional visual merchandising manager to join its office in Hong Kong.
View more roles in China ›
Experienced architect/landscape architect at Gustafson Porter + Bowman
Gustafson Porter + Bowman has an opening at its London office for an experienced architect or landscape architect. Last month the firm completed a terraced garden at the base of a tower in Singapore's Marina Bay.
View more landscape architecture roles ›
See all the latest architecture and design roles on Dezeen Jobs ›
The post Top five architecture and design jobs this week include Aesop and Wilkinson Eyre appeared first on Dezeen.
from ifttt-furniture https://www.dezeen.com/2017/12/18/top-five-architecture-design-jobs-aesop-wilkinson-eyre-gustafson-porter-bowman/
0 notes
Text
LEVS Architecten Brings New Type of Mixed-Used Development to Russia https://t.co/YWy7Ciwr9T
LEVS Architecten Brings New Type of Mixed-Used Development to Russia pic.twitter.com/YWy7Ciwr9T
— Paigestainless (@PaigeStainless) July 2, 2017
http://twitter.com/PaigeStainless/status/881605468124217345
0 notes
Text
How a Return to Vernacular Architecture Can Benefit the People of Mali’s Dogon Region
centro de ideas daydec (design) Primary School Tanouan Ibi. Image Courtesy of LEVS Architecten In our article in February, “11 Vernacular Building Techniques That Are Disappearing,” we discussed vernacular techniques that, through the introduction of modern building and the waning prevalence of traditional lifestyles, were slowly becoming lost forms of knowledge. What we didn’t discuss, though, […]
from How a Return to Vernacular Architecture Can Benefit the People of Mali’s Dogon Region
0 notes
Text
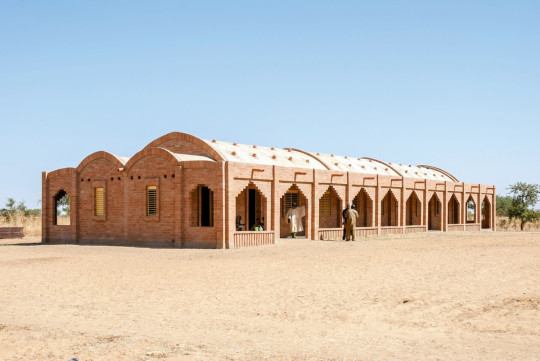
From the architect. Primary School Tanouan Ibi is a sustainable building which stands at the edge of a village in the vast plain of the Dogon country in Mali. The school consists of three 7 x 9 meters classrooms for in total 180 pupils, a principal’s office, a depot and a sanitary building. In the evening the school is used for teaching women.
In the tradition of the Dogon there is a doubtless spiritual connection between men, culture and nature. Their minimalism in building with clay, the plasticity and immediacy of the detail are remarkable. It is “wealth in restrictions”. Nuances, personality and soul define the building; a majestic gesture is not necessary.
The Dutch design is inspired by this architec direct sunlight for the public. The roof has been covered by a thin layer of red earth, mixed with 6 % cement in order to achieve a water proof and water resistant layer. The gargoyles on the roof, locally manufactured ceramic tubes, provide ventilation for a pleasant inside climate and let daylight come through, like a starry sky. During the rain season they can be closed and the long ceramic tubes in the roof-gutter guarantee the swift drainage of rainwater.
The architectural language is furthermore determined by details such as the ‘mouse staircase’ spans and reinforced piers. The intricate floor pattern of the porches with their benches establishes a meaningful place for the elders of the village community. The language of all forms is a clear consequence of functional requirements.
The school is made out of Hydraulic Compressed Earth Blocks (HCEB). These “bricks” are non-fired. They are produced using the soil on site which reduces production costs and the environmental degradation immensely. They are not only sustainable but can also withstand the climate of both hot sunlight and heavy rainfall much better than the traditional clay buildings. The interior climate created is significantly cooler, too. The continuity of using the HCEB-bricks for floor, walls and roof and the color of these bricks leads to a supple integration of the building into the environment. This corresponds to the way how the Dogon villages fit into the landscape.
Architects: LEVS architecten
Location: Dogon Plateau, Mali
Area: 360.0 sqm
Year: 2013
Contractor: Enterprise Dara (Sevaré, Mopti) in collaboration with students of the Lycée Technique in Sevaré and with the local population of Tanouan Ibi
Photographs: Courtesy of LEVS architecten
#gallery-0-5 { margin: auto; } #gallery-0-5 .gallery-item { float: left; margin-top: 10px; text-align: center; width: 33%; } #gallery-0-5 img { border: 2px solid #cfcfcf; } #gallery-0-5 .gallery-caption { margin-left: 0; } /* see gallery_shortcode() in wp-includes/media.php */
via
Primary School Tanouan Ibi by LEVS architecten From the architect. Primary School Tanouan Ibi is a sustainable building which stands at the edge of a village in the vast plain of the Dogon country in Mali.
0 notes