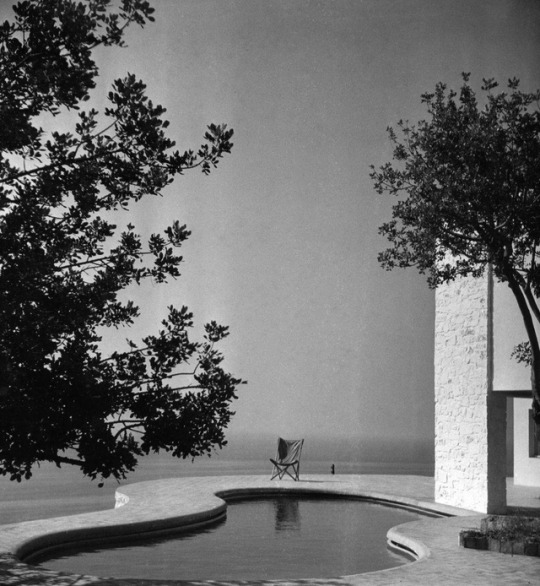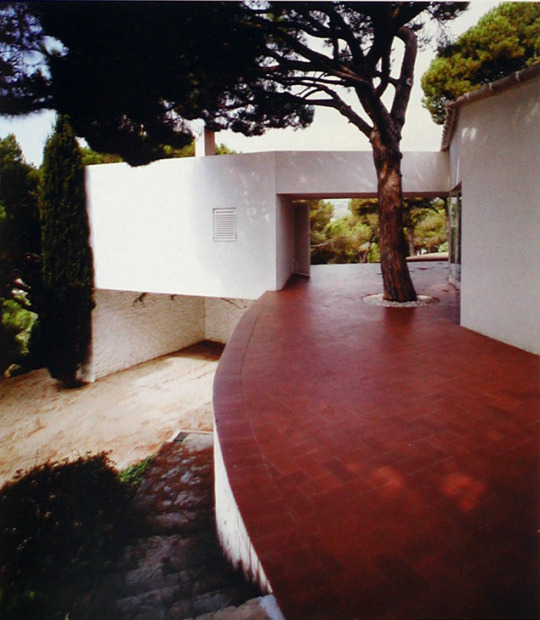#Jose Antonio Coderch
Photo
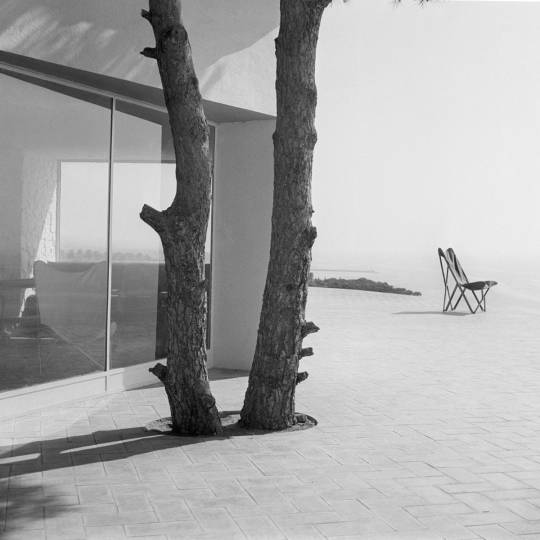
Casa Ugalde (1951) in Caldes d’Estrac, Spain, by José Antonio Coderch & Manuel Valls. Photo by Francesc Català-Roca.
157 notes
·
View notes
Photo
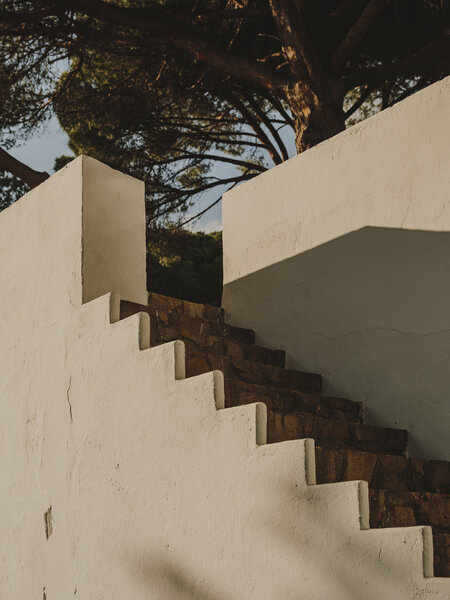
https://www.santacole.com/en/story/mediterranean-story-casa-ugalde-jose-antonio-coderch/
57 notes
·
View notes
Photo
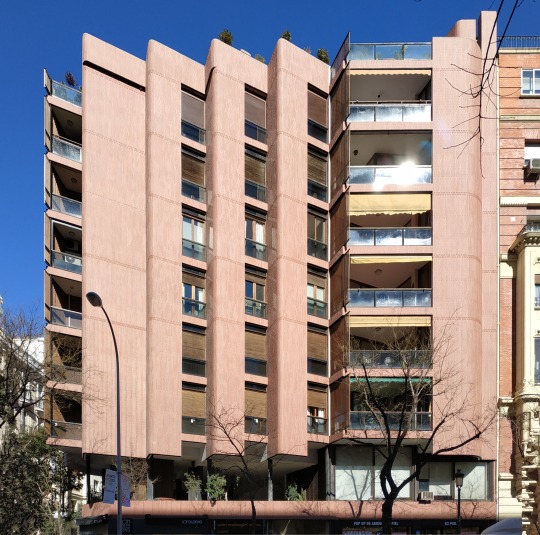
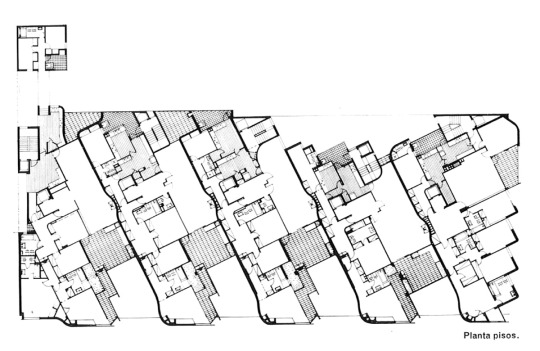


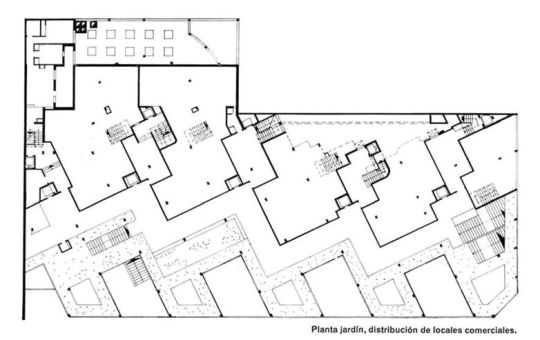
Jose Antonio Coderch / Edificio Girasol / 1966 / Madrid, Spain
_____
source:
photo:
https://commons.wikimedia.org/wiki/File:Edificio_Girasol_02.jpg
drawings:
https://www.urbipedia.org/hoja/Edificio_Girasol
1 note
·
View note
Photo
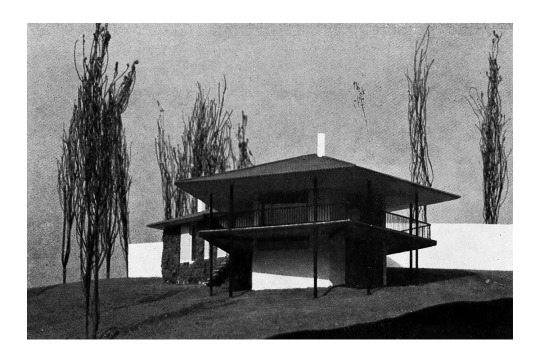
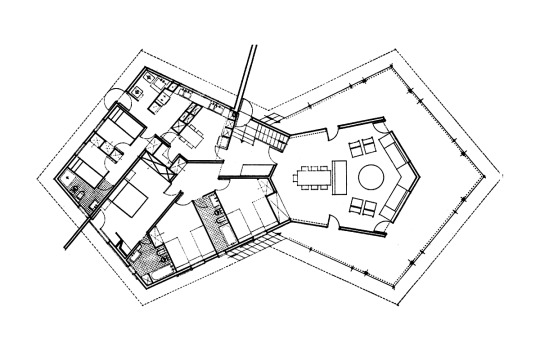
‘Casa Olano’, single family house
Comillas, Santander, Cantabria, Spain; 1957
José Antonio Coderch de Sentmenat, Manuel Valls Vergés
see map | more information 1, 2, 3
via “COAM Arquitectura” 107 (1967)
#architecture#arquitectura#architektur#architettura#jose antonio coderch#josep antoni coderch#coderch de sentmenat#manuel valls#manuel valls verges#casa#house#haus#wohnhaus#comillas#santander#cantabria#espana#spain#spanish architecture
87 notes
·
View notes
Photo

Imprescindibles. Recordando a Coderch
#Antonio Armesto#arquitectura catalana#arquitectura española#Carlos Ferrater Lambarri#Carlos Fochs#documental#Emilio Donato#Enric Soria#federico correa#historia#Jesús Sanz Luengo#Jesús Sanz Masdeu#Joan Margarit#Jordi Viola#Jose Antonio Coderch#José Rafael Moneo Vallés#Josep Benedito#Josep Llinàs#Josep María Ballarín#Josep Maria Rovira#octavio mestre#Octavio Mestre Arquitectos#Oriol Bohigas#Óscar Tusquets Blanca#poldo pomés#Víctor Rahola
1 note
·
View note
Text
Coderch’s Casa Ugalde
José Antonio Coderch (1913-1984) built this holiday home with his associate Manuel Valls for the industrial engineer Eustaquio Ugalde who had just bought a plot of woodland right next to the sea at Caldes d'Estrac, Barcelona.
Ugalde wanted to keep the idyllic landscape as it was so Coderch designed a two-story house and garden made up of a set of volumes that met the original brief, that is to say perfectly integrated in the natural environment. Completed in 1952, it is considered a key piece in the architect's aesthetic evolution.
The views over the sea and the landscape of the site determined the building’s construction. It sought a space for itself in the middle of the forest, where it rises discreetly, respecting the environment. The house is a sequence of bleached curved walls that fuse with the ground opening frames onto the landscape.
Local materials were also chosen, those typical of Mediterranean popular architecture. The same flooring of red terracotta tiles is used indoor and extended into the terraces and for the roofs. The use of Catalan construction traditions is combined with more modern architectural forms. While inside all the walls are straight, the outside is dominated by a curved wall that separates the house from the wood.
The organic layout of the building adapts to its surroundings as a continuation of it, maintaining the horizontal reference plane, so that interior, exterior and landscape are related through it, the space flows continuously between the walls, reaching infinity.

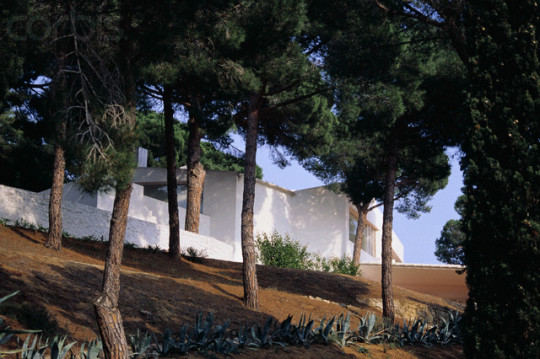

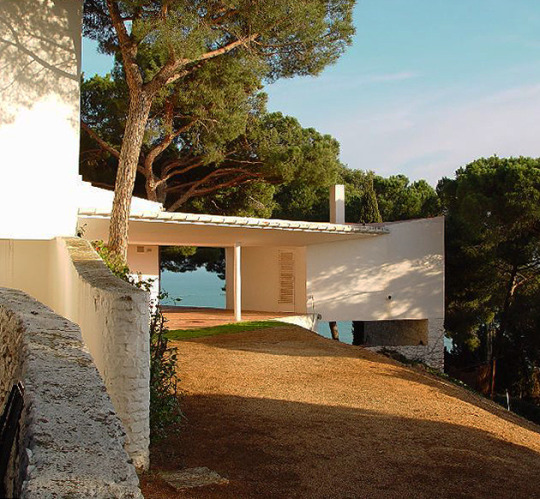
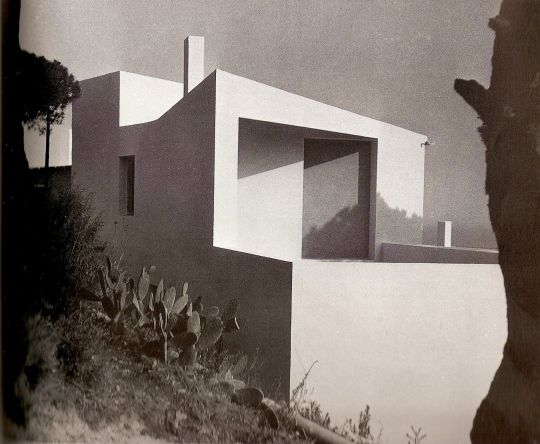
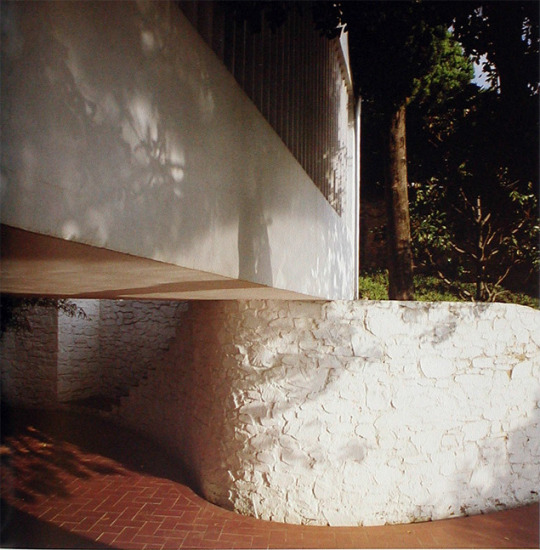
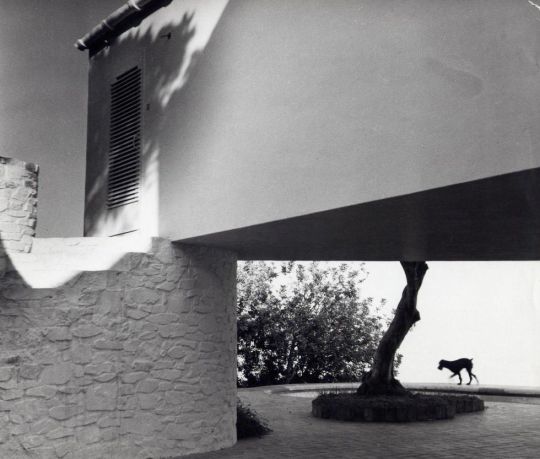
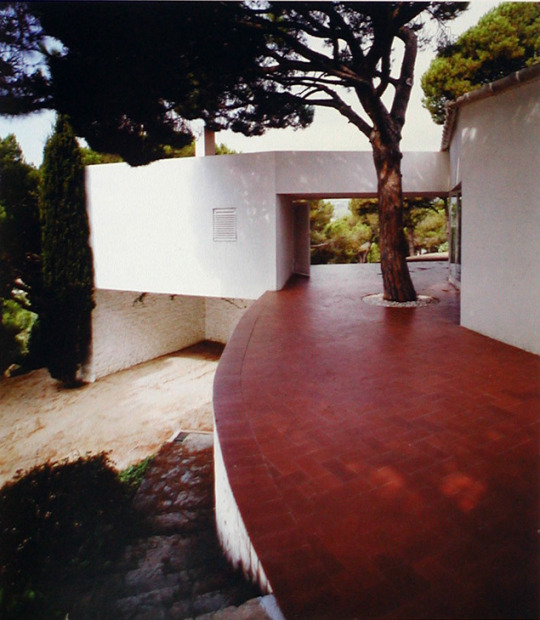
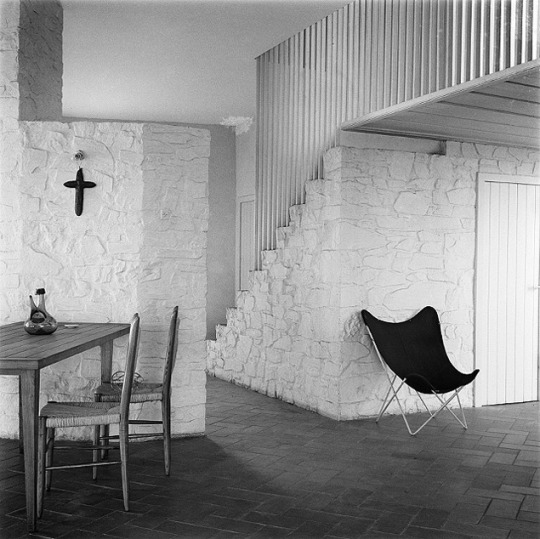

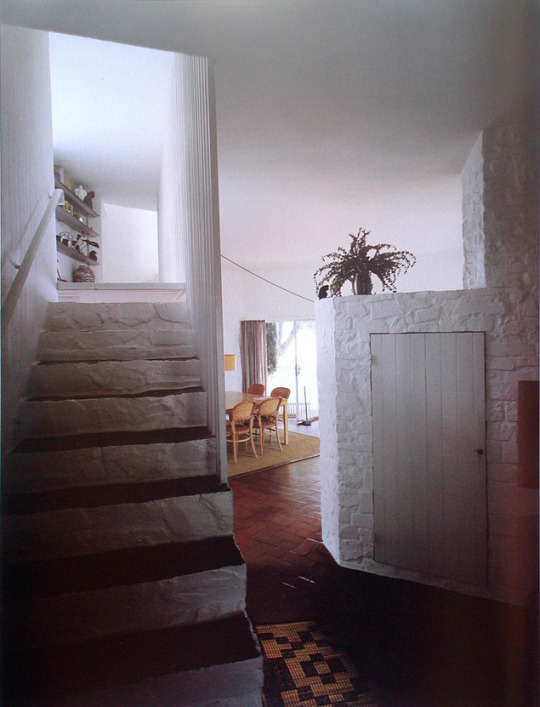
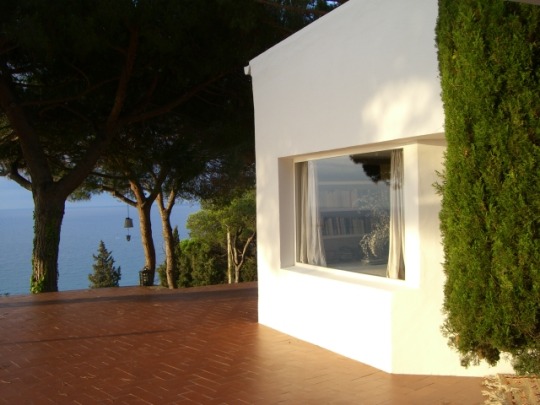
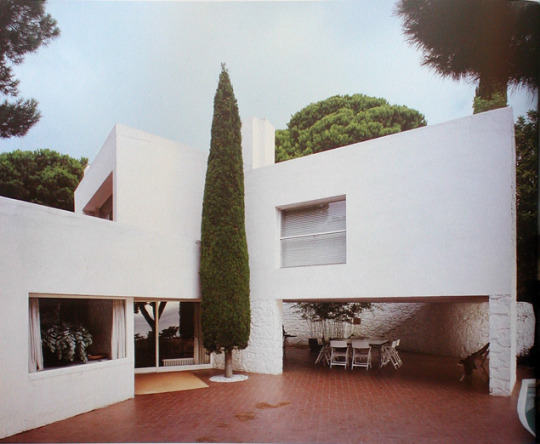

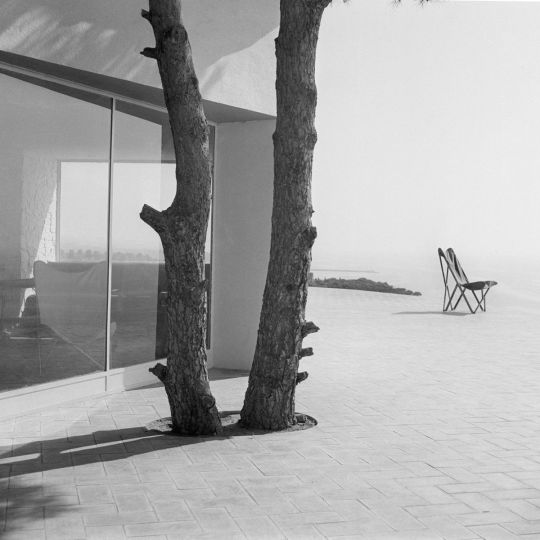
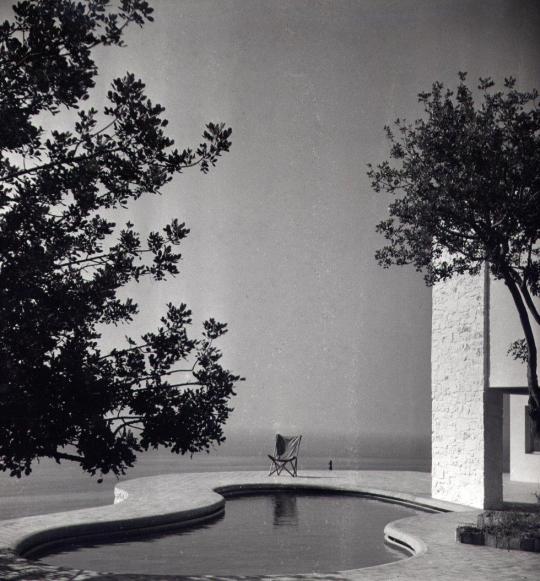
#Jose Antonio Coderch#casa ugalde#calves d'estrac#barcelona#spain#architecture#modenism#architect#whitewashed#red terracotta tiles#vista
48 notes
·
View notes
Photo

José Antonio Coderch: Casa Ugalde, Barcelona
30 notes
·
View notes
Text
FOMA 34: Heritage of the Productive Landscape
The lower Segura river valley is located on an old marine sedimentary basin because 2.000 years ago the Mediterranean Sea flooded much of what is now known as the Vega Baja region in South East Spain.
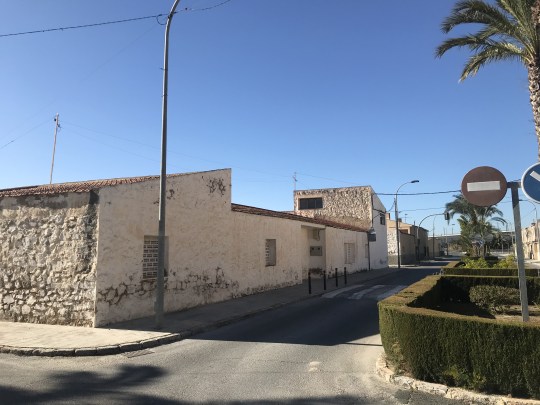
Street profile in San Isidro. | Photo © Carolina Gomez
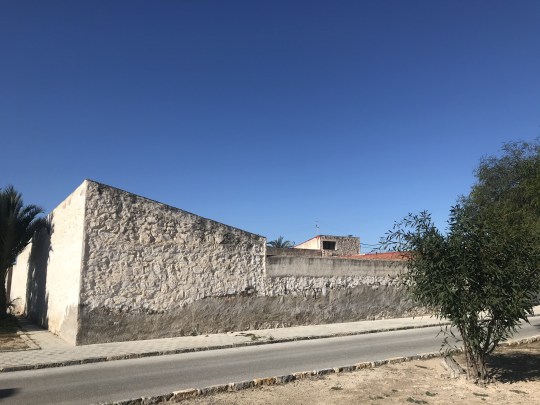
Residential unit and its back courtyard. | Photo © Carolina Gomez
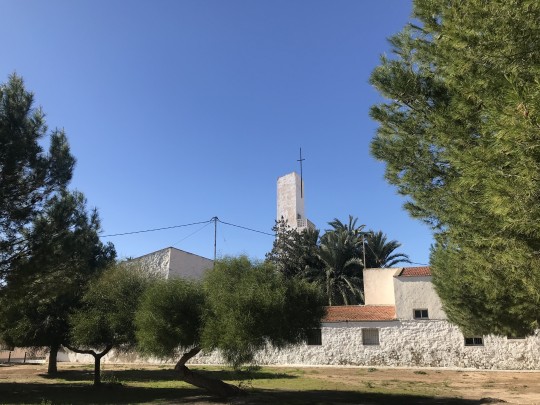
Mix of nature and stone white walls in El Realengo. | Photo © Carolina Gomez
This sedimentary layer is non permeable, so although it rains very seldom (aprox.290,0 mm/year), terrain keeps this water. Combining this particularity with local climate conditions, and its ancient irrigation system, the countryside is very fertile, one of the largest fresh-exporters in Spain.
But lets get back to 1950s in Vega Baja. After the devastation of the Spanish civil war there was the deep need to promote economy, education, and social conditions. National Institute of Rural Development and Colonization was the administrative entity that was established by the Ministry of Agriculture in order to repopulate certain areas of Spain. The Institute acquired land, which it transferred to the villagers under different conditions.
In this scenario Architect Fernandez del Amo, from the institute was developing village planning for Realengo and San Isidro, among others. The objective was to increase agricultural production, meanwhile providing education and housing for workers.
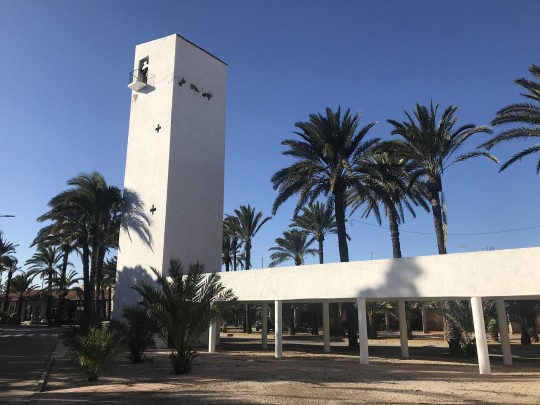
Palm trees field overlays with public buildings. | Photo © Carolina Gomez
Housing units build the plot facade and contain a patio and backyard for planting and farming uses. Following the experimental nature of Fernandez del Amo, each rural development sets main roads and public buildings in the terrain differently. We can find this research also in the way of treating and including landscape and the combination of urban and nature.
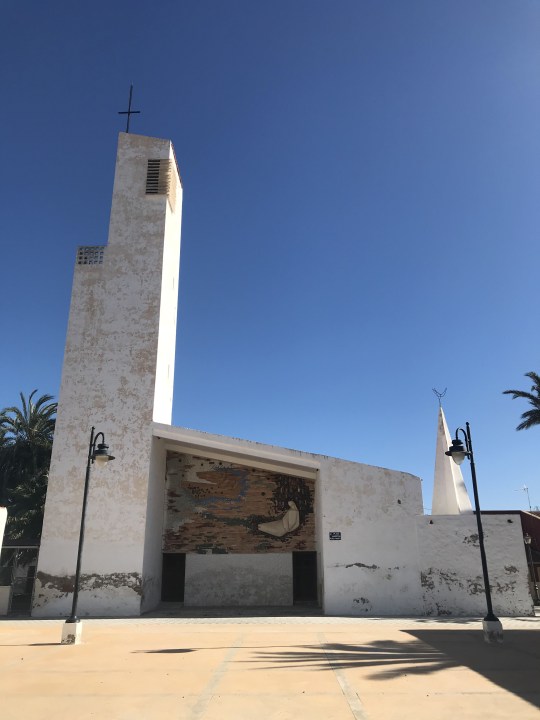
The church in El Realengo. | Photo © Carolina Gomez
Making the most of existing resources is the DNA of the place. The architect was working always with local materials and local knowledge, using masonry construction techniques of each area, collaborating with local expertise like cabinet makers, carpenters, mural artists, giving a value to austerity through eliminating superfluous and presenting naked essential architecture, where lines and volumes express abstractly and still follow efficiency and economy.
Urban spaces and the residential complex are all in all, in a good state. Although we miss elements like irrigation system connected with pedestrian paths and other landscape elements, which will allow a complete understanding of the place. Architectural elements as doors, windows, railings, has not always been respected in most of renovation works, that have lead to kitsch solutions.
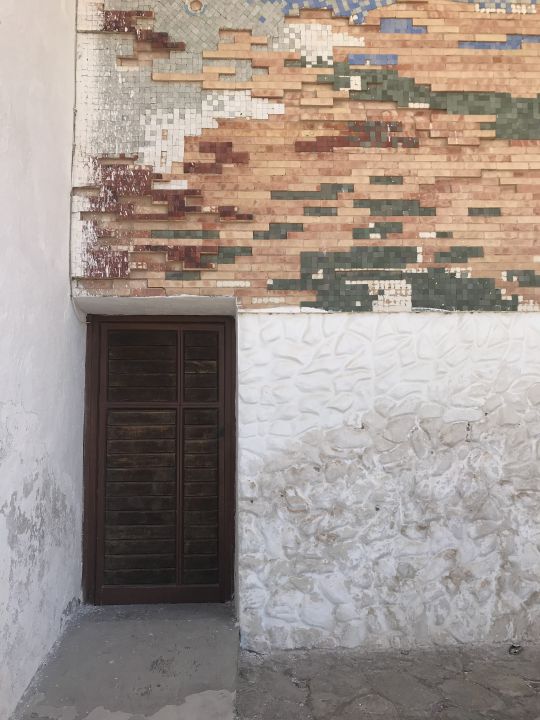
Textures from local masonry, carpentry, mural. | Photo © Carolina Gomez
In an outstanding time, where our way of living and building was evolving, architects like Miguel Fisac, Alejandro De la Sota, Jose Antonio Coderch, and Jose Luis Fernandez del Amo where working with reinterpretation of popular architecture against monumentalism. But how to name it popular architecture, when each step and detail is intellectually extraordinary tailored?
Nowadays, this more authentic postwar architecture concerned with social welfare and austerity connects with climate committed architecture, we are in research. Since 2004, when Rem Koolhaas proclaimed at Columbia University that “preservation is overtaking us”, interest in heritage has grown exponentially. Constructed heritage has expanded to constructed and natural landscapes, infrastructures, and even no-ones lands or in-between spaces. Summing up with climate emergency, we are in the inflexion point where we understand if we are not producing heritage, we are producing waste.
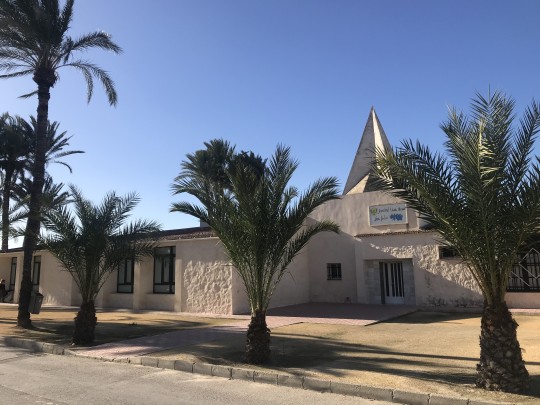
Singular building in San Isidoro. | Photo © Carolina Gomez
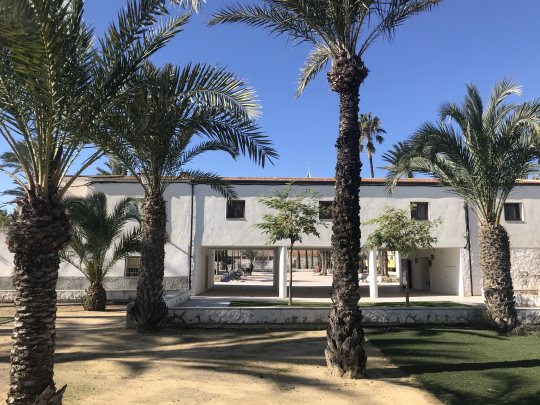
San Isidro main square. | Photo © Carolina Gomez
Lets move to the 60`s in Vega Baja. People were looking for the first time at the coastal line as an attractive place to live in and as a productive landscape (before luxury housing were build in inner fertile areas hiding from the wind and salty atmosphere). Franco's dictatorship exploited sun and beach tourism in Spain through the declaration of National Tourist Interest Areas and Spain was characterized by economic growth.

Dehesa de Campoamor combines different typologies and mix with the existing nature. | Photo © Carolina Gomez
Dehesa de Campoamor was planned as a National Tourist Interest Area by Antonio Orts. It is placed in a singular coastal reddish slope in a landscape of Monte Bajo and Pinada. The project addresses the new demand for summer leisure, experimenting to join functionalist urban planning of the modern movement with the existing nature of the area.
The masterplan research mix of situations: different densities, horizontal and vertical residential typologies and morphologies, radio centric city and garden city, ending up in a rich solution. Masterplan preserves higher environmental quality thanks to the balance between the average density of building and respect for the natural landscape. Lively hood is assured by zoning its main uses and public buildings, especially those related to tourism: yacht club, hotels, restaurants, disco and cinema. We find interesting singular elements as the modern-historical center, the summer cinema, or the yacht Club. Because of all that Dehesa de Campoamor is listed in Docomomo-Ibérico.
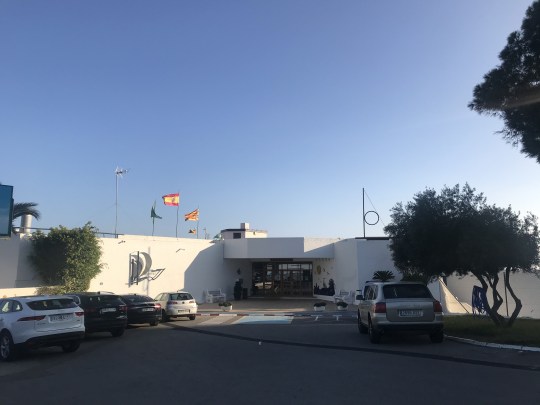
Entrance to Dehesa de Campoamor Yacht Club. | Photo © Carolina Gomez
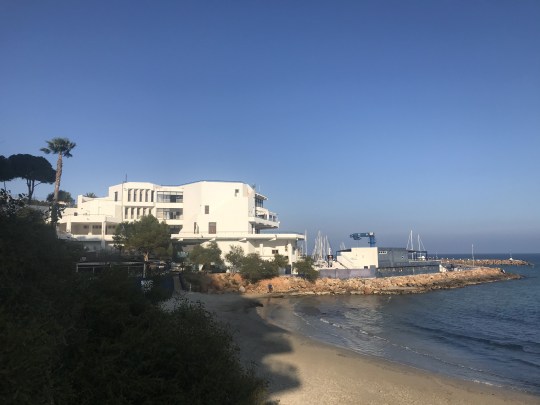
Dehesa de Campoamor Yacht Club from the beach. | Photo © Carolina Gomez
The Yacht Club was developed by Fernández del Amo. The building organises in the steep coastal line based in a hexagonal structure. The architect was familiar working with this shape as he was leading Spanish Brussels Pavillion renovation works with architects Corrales and Vazquez Molezún. The project extract the roots of the popular, attracts and hold the interest in figurative poetics. The building is in a good state and keeps it former uses structure.
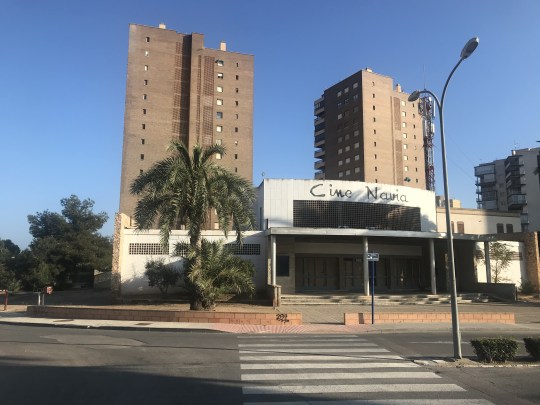
Navia Cinema in Dehesa de Campoamor. | Photo © Carolina Gomez
At the moment of writing this, Countryside, The Future exhibit by Rem Koolhaas and Samir Bantal opens at the Solomon R. Guggenheim Museum in New York. The project presents investigations about the 98% of the earth that is not occupied by cities. Leisure, large scale planning, climate change, migration, ecosystems, preservation. Its time for architects as enablers of the future, to expand their field of vision to countryside, landscape and intermediate spaces.
---
#FOMA 34: Carolina Gómez

Carolina Gómez is an experienced research based strategic urban planner and all-round designer, focusing on landscape, heritage and climate responsive sustainable solutions. Educated as an architect, Carolina has worked independently in urban and landscape design projects of varying scales through Russia, Egypt, and Europe, spanning the fields of analysis, temporary projects, concept visionary design and city transformation projects.
In 2018 she founded Carolina Gómez | Architecture & Environmental Planning in Vega Baja-Spain, where she combines local knowledge with her international experience and strives to build meaningful, context-specific spaces for active and healthy lifestyles, social interaction, sustainable living and exponential technologies.
3 notes
·
View notes
Text
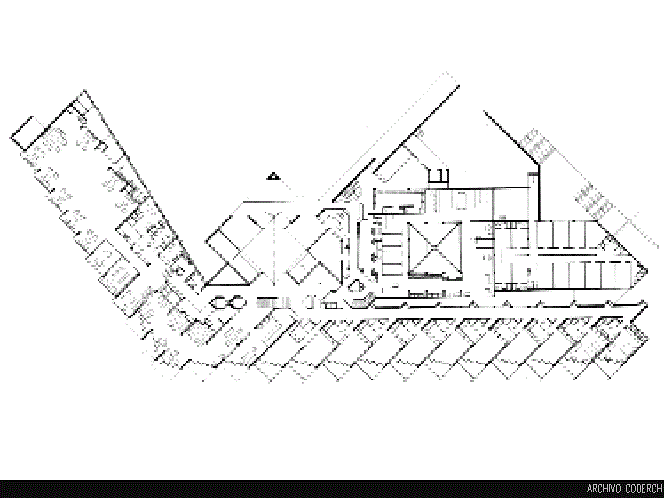
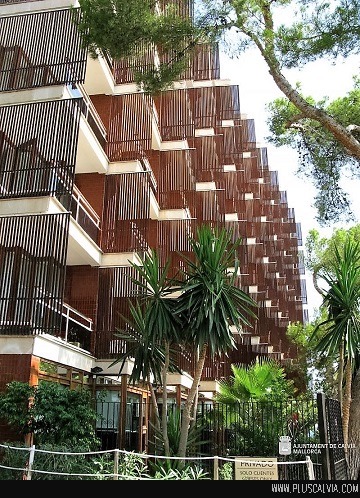
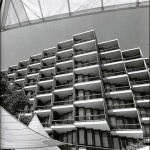
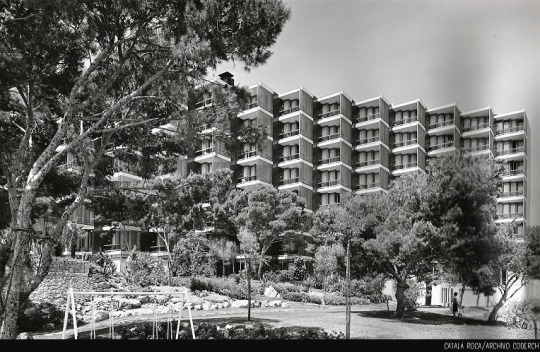
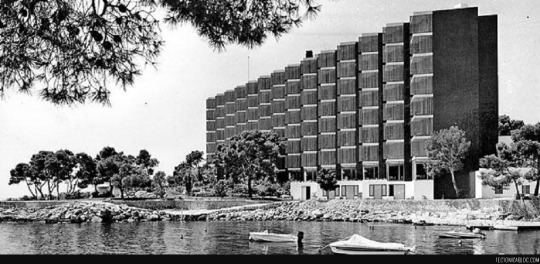
Jose Antonio Coderch de Sentmenat 1962
http://joseantoniocoderch.org/wp-content/uploads/2015/02/Hotel-de-Mar_Coderch.pdf
0 notes
Photo
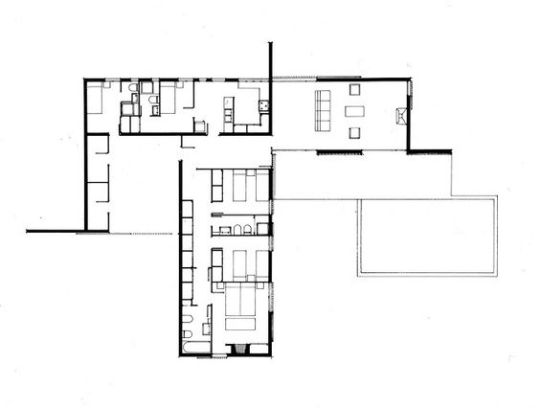
Catasus House, Sitges, Barcelona. Jose Antonio Coderch, 1956.
10 notes
·
View notes
Photo
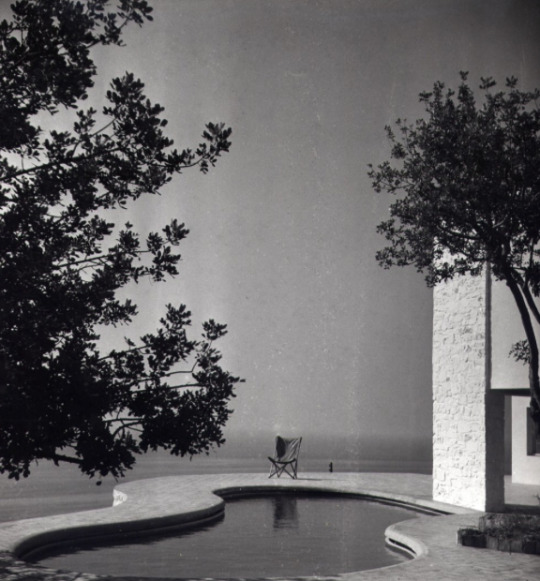
Casa Ugalde 1951.
Jose Antonio Coderch.
#casa#house#ugalde#jose#antonio#coderch#mediterraneo#mediterranean#swimmingpool#piscina#pool#mar#sea#horizonte
0 notes
Photo
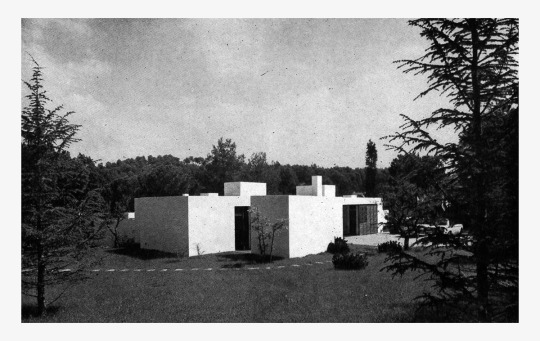
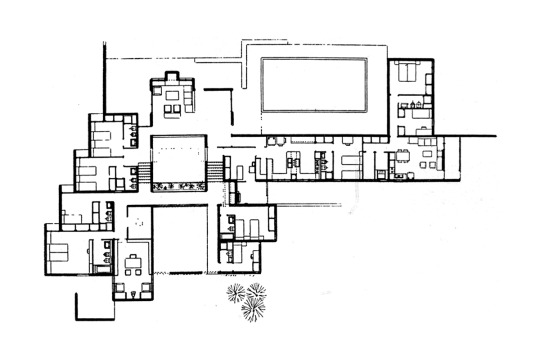
'Casa Luque', single family house
Sant Cugat del Vallès, Barcelona, Catalonia, Spain; 1963-65
José Antonio Coderch de Sentmenat, Manuel Valls Vergés
see map | more information 1, 2
via "COAM Arquitectura" 107 (1967)
#architecture#arquitectura#architektur#architettura#josep antonio coderch#jose antonio coderch#coderch de sentmenat#josep antoni coderch#manuel valls#manuel valls verges#house#haus#wohnhaus#casa#sant cugat del valles#barcelona#catalunya#catalonia#espana#spain#spanish architecture
46 notes
·
View notes
Photo
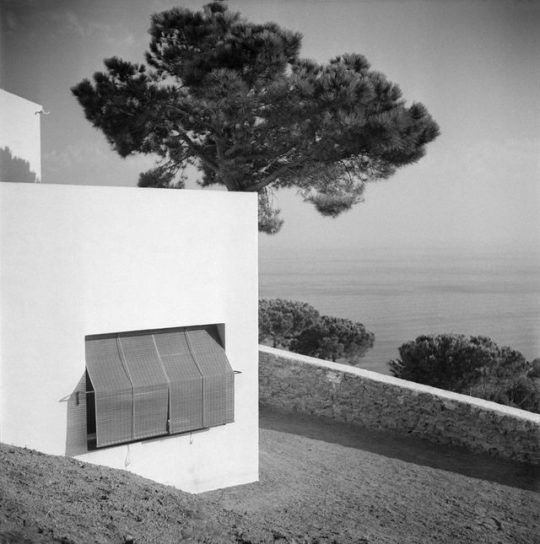
Exposición. Imaginando la casa mediterránea. Italia y España en los años 50
#Alberto Sartoris#años 50#Antonio Pizza#arquitectura española#arquitectura italiana#Bernard Rudofsky#España#exposición#Fernand Braudel#Francesc Català-Roca#Gio Ponti#Giorgio Casali#habitar#historia#Italia#Jose Antonio Coderch#Luigi Cosenza#Museo ICO#Oriol Maspons Casades#territorio#vivienda#vivir
9 notes
·
View notes
Photo
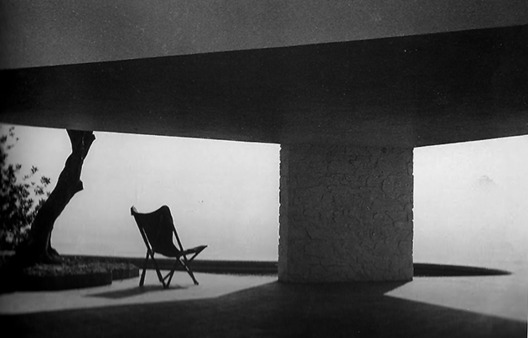
Coderch, Jose Antonio. (1951). Casa Ugalde en Caldes d’Estrach
#frontier#inbetween#coderch#architecture#catalunya
0 notes
