#Housing density
Photo
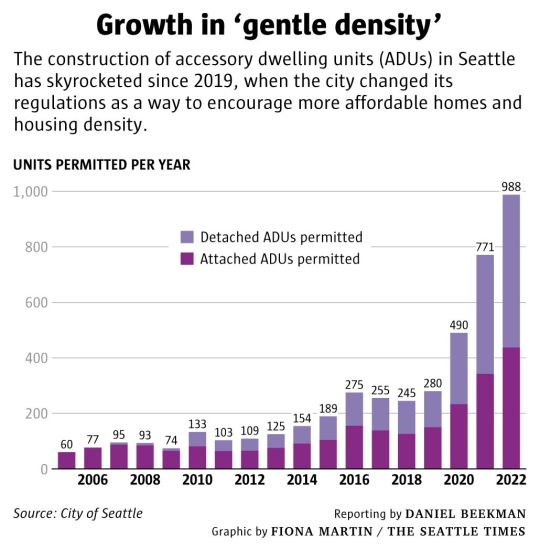
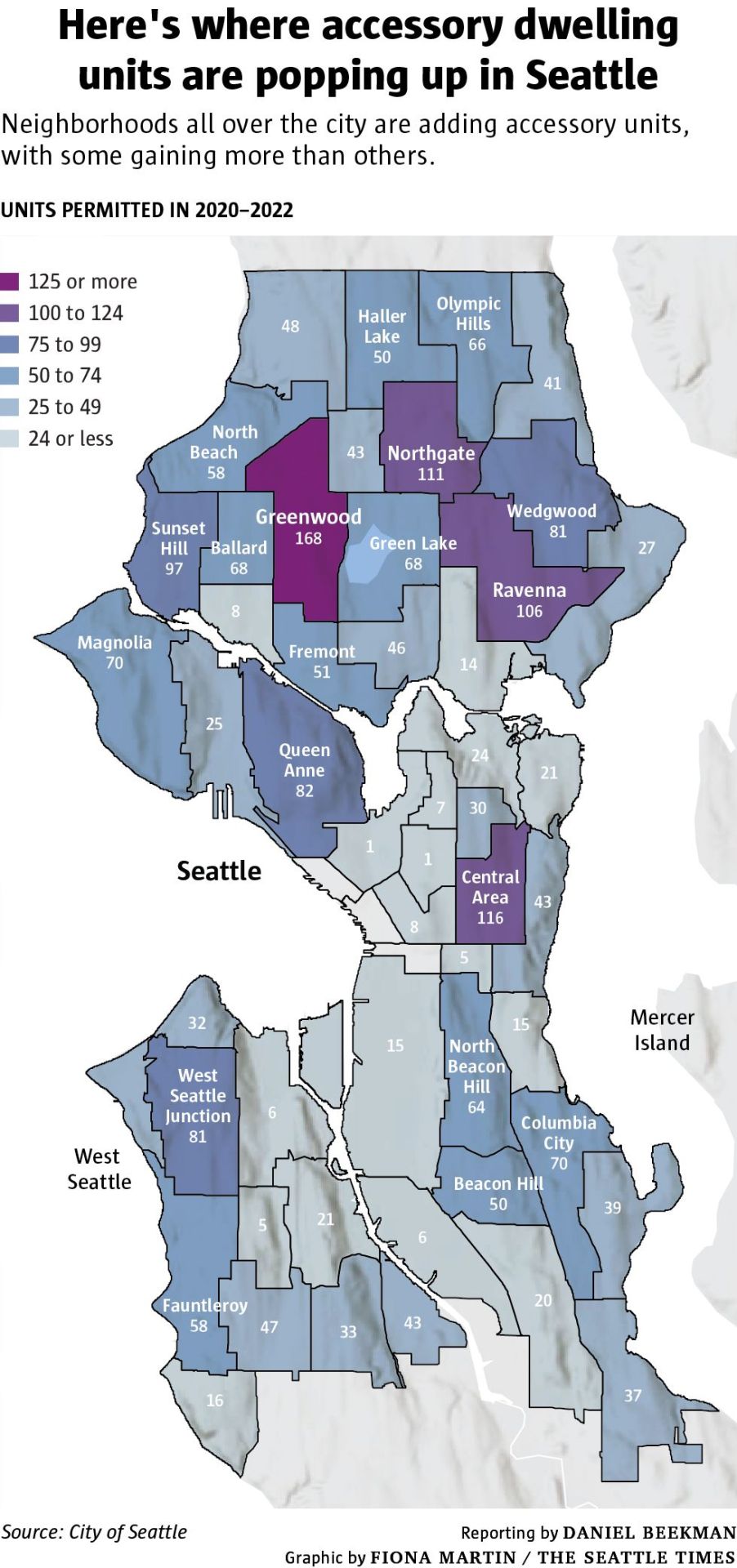
Seattle is now building more ADU’s than single homes
Seattle Times 03.08.23
2019 Changes..
“Seattle has allowed two ADUs per lot (either two AADUs, or one AADU and one DADU), rather than one. Property owners are no longer required to live on site, and ADUs no longer require off-street parking. DADUs can be built larger (up to 1,000 square feet, plus garage space), taller and on smaller lots than before.”
“In contrast, Johnson is a developer whose company, Blackwood Homes, is building house-AADU-DADU packages. The ADUs in those projects, which can sell for more than $700,000, aren’t going to serve low-income residents without subsidies. “
“..a growing number of ADUs are being permitted as condominiums and sold separately. They’re not necessarily cheap, with a median unit selling for $732,000 in a limited sample analyzed for the city’s report. The report estimates that 12% of ADUs in Seattle are currently licensed as short-term rentals like those advertised on Vrbo and Airbnb.”
in comments..
“What happens, instead of a single family home, adding an ADU in the back for extra income, developers scrape the single family home, build 3 new ones on the lot, a new single family homes, an ADU and a DADU, turn them into "condos" and sell them separately. For example, there is a development in Greenwood, where the single family homes goes for 1.7 million and the ADU and DADU's go for around a million each. No different than townhomes that had to be built on LR zoned lots. More of these are being built in Wallingford. It's extra housing, but certainly not affordable housing.”
#seattle#zoning laws#ADU#housing density#infrastructure#city planning#affordable housing#real estate developers#2023#PNW
2 notes
·
View notes
Text
By the time we get back to 1800 CE, historians have to combine several different kinds of evidence, including records of food supply and tax payments, the physical area covered by cities, the density of housing within them, and anecdotal accounts, but most conclude that Beijing was the world's biggest city, with perhaps 1.1 million souls (10.30 points).
"Why the West Rules – For Now: The patterns of history and what they reveal about the future" - Ian Morris
#book quote#why the west rules – for now#ian morris#nonfiction#19th century#historian#evidence#records#food supply#tax payments#city area#housing density#anecdotes#beijing#china#methodology
1 note
·
View note
Text
Accessory Dwelling Units Are Coming
Accessory Dwelling Units Are Coming
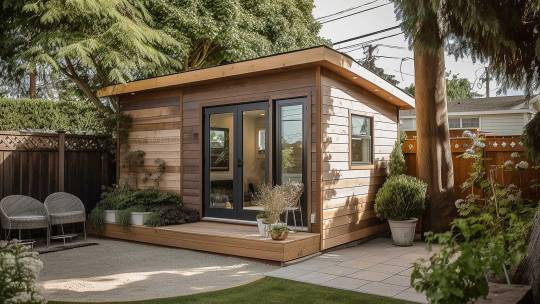
This week's Zebra Report comes from our CEO, Shauna Naf, who recently returned from the ADU Academy in Berkeley, California, hosted by Earth Advantage. Please enjoy. - Denise
Accessory Dwelling Units are not new, but their adoption into Single Family Residential zoned cities on a more consistent basis is a fairly new phenomenon. Driven by the need to create more housing and density in our urban areas, cities and states are allowing these to be built in backyards, as well as carving out spaces in homes to accommodate them - think basement, garage, and attic conversions as well as renovating larger floorplans to carve out multiple living spaces within existing walls.
This last week, I had the opportunity to attend ADU Academy in Berkeley, California hosted by Earth Advantage. In addition to connecting with ADU aficionados from the west coast, Montana, and all the way to Florida, I learned quite a bit more about what is going on in markets that are ahead of most of Washington State in terms of design, building solutions, financing, and even challenges that others have overcome.
In addition to the learning and networking, I also joined in on an exclusive tour of ADUs in and around Berkeley. These are not only providing housing options, but they are also solving problems for the future owners or tenants.
Let's take a look at some of my favorite things I saw on the tour!
CITYSPACE STUDIOS
160 sq ft | Total cost: $75K (including $35K trailer)
This unit, a tiny home on wheels, is only 160 square feet, but it contained a living space, a kitchen, and a bathroom. It can be hooked up to permanent facilities, installed on concrete, or it can remain on the trailer. They can also be stacked! In fact, 39 of these are being used to create an apartment building to house formerly homeless people. Check it out:
Supportive Housing for 39 Formerly Homeless Residents Breaks Ground on University Avenue
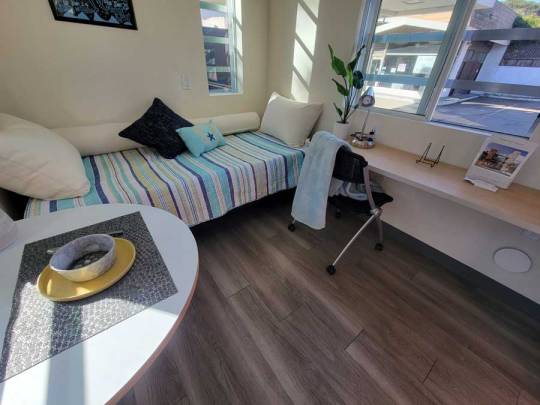
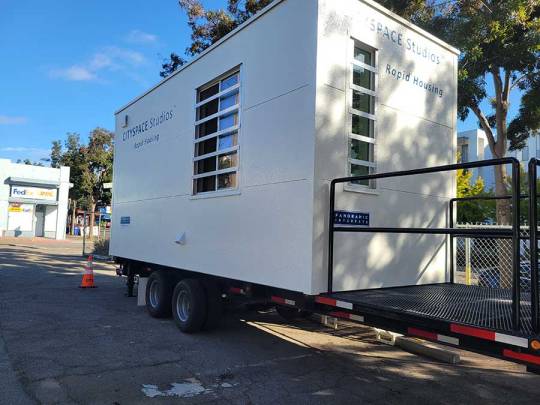
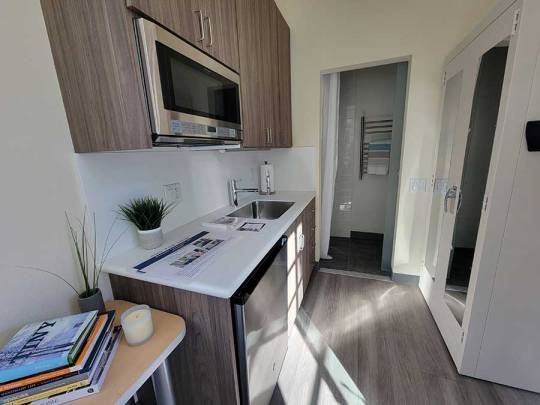
What's awesome about this one? The price tag! At $75,000, this was the least expensive unit around AND the trailer costs $35,000 of that. So if it is removed from the trailer and the trailer reused for other purposes, that makes this unit a cool $40K. This was also a very durable unit - metal siding and all.
STUDIO FOR GRANDMA
390 sq ft | Total cost: $92K
This unit was in the backyard of a primary residence - the back housed Grandma while her kids and grandkids lived in the primary residence. This studio was only 390 sq ft and it was the cheapest to build of all the permanent ADUs on the tour at about $92,000 ($235 per square foot). However, she put in a lot of sweat equity and was very selective and frugal in the finishes she selected (such as an Ikea kitchen). In addition, this was formerly a garage, so some of the infrastructure was able to be reused.
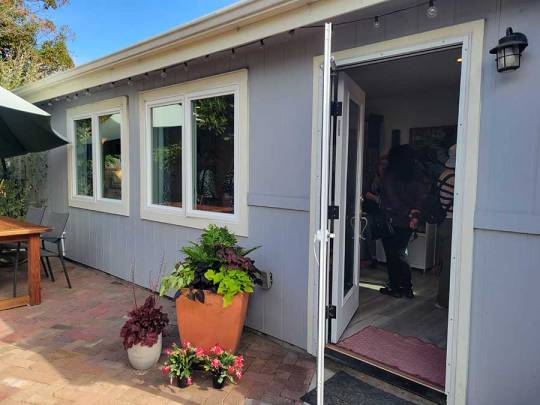
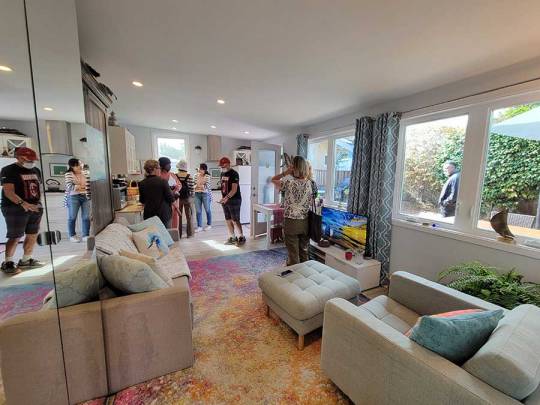
This home featured a number of space-saving amenities such as a Murphy bed, and a walk-in closet with mirrors. Also, this structure was created to not interfere with the two amazing trees in the backyard.
HIDDEN GEM
618 sq ft | Total cost: $350K
Isn't the entry into the backyard for this unit amazing? Orange tree, bougainvillea, and trumpet vine make walking to the ADU feel like a sanctuary. This ADU was 1 bedroom with 1 bathroom and was built when the height limit for an ADU in Berkeley was 16 feet. At that height, a full second story was a challenge which is why there is a non-bedroom loft space at the top of the stairs. Great for an office, yoga, etc.
In Washington State, having the height limit be no less than 24 feet as per HB 1337 is a game-changer in terms of having a second story.

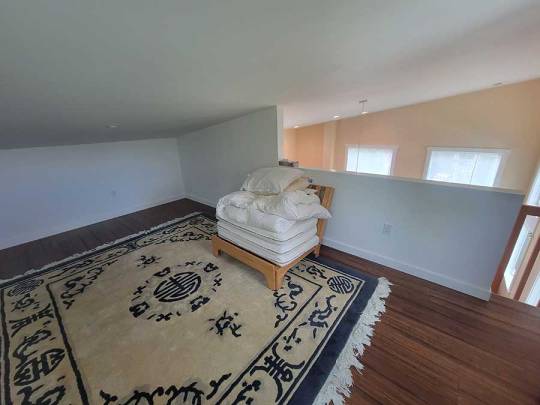

This unit also has solar panels (as the owner has the roof slope facing south) and smooth Hardiplank siding. The owner indicated that building the ADU was her retirement plan to allow for cashflow from rental, but she also designed it for when she can't live in the main house anymore for a space to age in place - with open space and curbless showers.
PAINTERS' STUDIO
388 sq ft + 200 sq ft storage| Total cost: $375K
This ADU was the most controversial on the tour as it wasn't intended to be used as a rental or for permanent housing, but several of the tour members thought it was intended for housing. An ADU for occupancy locally must include permanent cooking facilities. However, this unit sported a hot plate, so it really didn't qualify.
According to the owner, this was designed as a Painter's Studio. At 380 square feet and tucked behind the primary residence, this ADU did the best job, in my opinion, in working with the existing tree infrastructure.
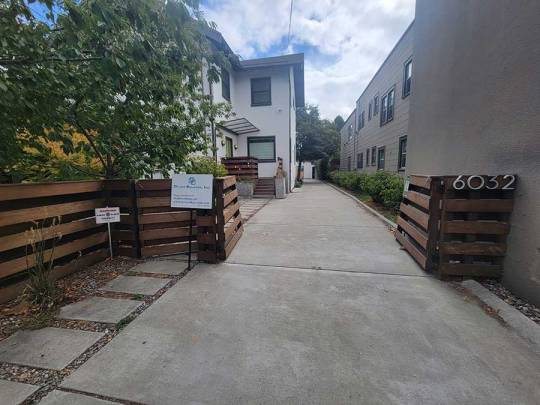


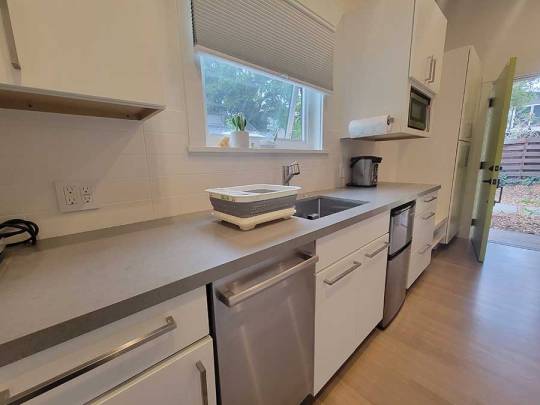
I absolutely loved the pop-out window above the sink on this home as well as the wide and welcoming driveway.
A PLETHORA OF TILE
1000 sq ft | Total cost: $500K+
This ADU was under construction during the tour. We had the privilege of meeting with the owner who had prepared an entire spec sheet on how she was able to secure quality tile for under $3 a square foot. They wanted tile throughout because they have dogs and wanted a surface that would stand up. The structure was designed by InspiredADUs.com, but the owners were doing some of the finish work themselves and had some very custom selections.
For example, they had chosen a Portuguese tile for the backsplash, but could not find a quartz that was complementary. They decided to choose something different for their countertops - a high-quality walnut slab!
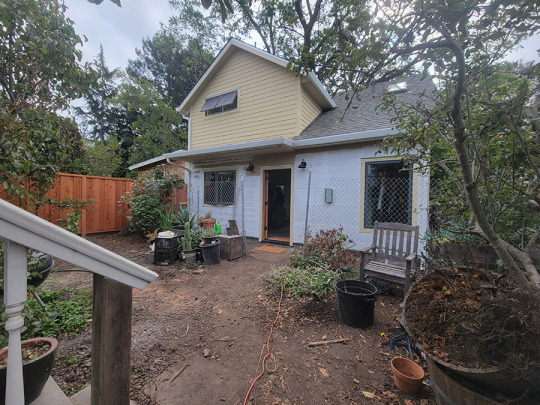
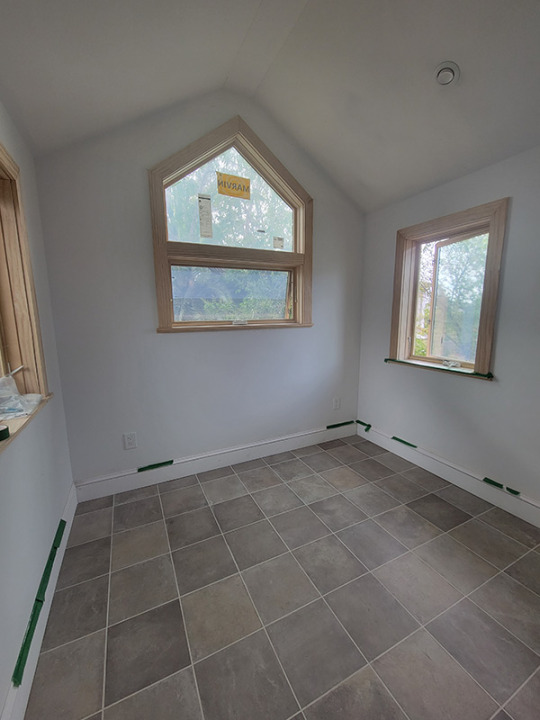

This owner was another who currently lives in the primary home, but having the ADU will allow them to move to the back when they were ready to downsize. They intend to rent the ADU out to others now, but when they move into the ADU, they will rent out the primary home. They really love their neighborhood and did not want the need to downsize chase them into another area.
I really loved all the windows in this home - from the triangle window in one of the bedrooms upstairs to the wide garden window in the primary bedroom to the corner window on the stair landing.
INDOOR-OUTDOOR ESCAPE
1000 sq ft | Total cost: $550K
This was a very interesting garage conversion since the garage was shared with the neighbor next door on a zero-lot line. Half of the garage frontage remained. The garage was housed behind a primary residence that had been converted to multifamily housing.





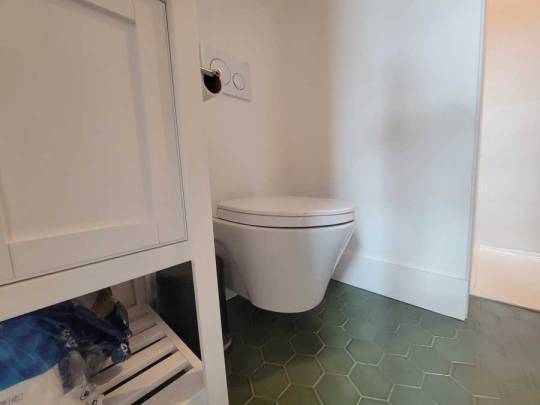

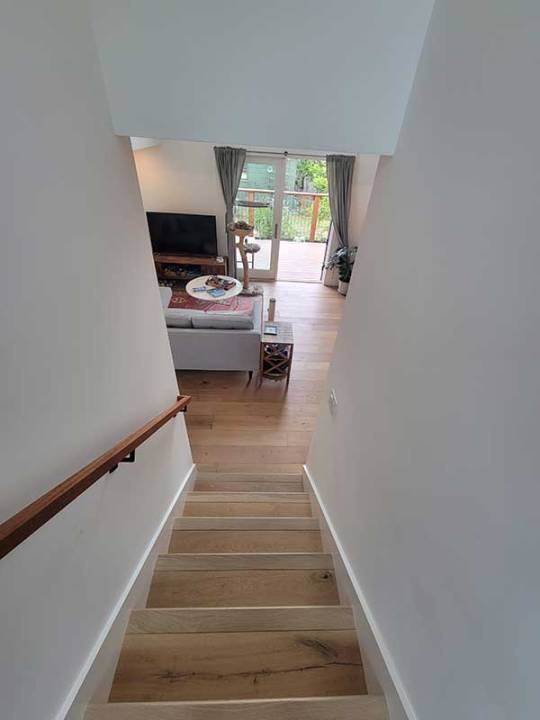

What I loved about this ADU was the outdoor spaces and the blending of the indoors and out with wood and green paint. The front door area had covered porch area with a bench to remove one's shoes. The olive tree in the front made the entry feel very set apart from the back of the multi-family house. There was a small fenced grass area (presumably for dogs) and a great patio for relaxing. Big windows, a neutral background, and wood accents in the home still let the outside shine through no matter where you were in the home. Even the tile in the bathroom was green to continue the indoor/outdoor feel and the toilet was positioned to float about it, lending to the feeling of space.
STORAGE GALORE
1000 sq ft | Total cost: $800K
This ADU was something else! It was originally designed as a single story due to the 16-foot height max, but as the build got underway, Berkeley allowed ADUs to go up to 20 feet. They stopped the build and went back to the drawing board to add a second story. That is part of the reason the price tag per square foot on this unit was so high. But the solutions that are packed into this space are also to blame. And did I mention the tile? Oh my goodness!
This ADU was built for two tall men, one of whom looked for storage opportunities at every corner. Above doors, in wall cubbies, over the shower, in the toe-kick in the kitchen, even in the banquette that is under construction. The kitchen is custom-custom-custom with counter cubbies for a compost collection bin and knife block. The countertops are about 6” higher than standard to support their tall frames.


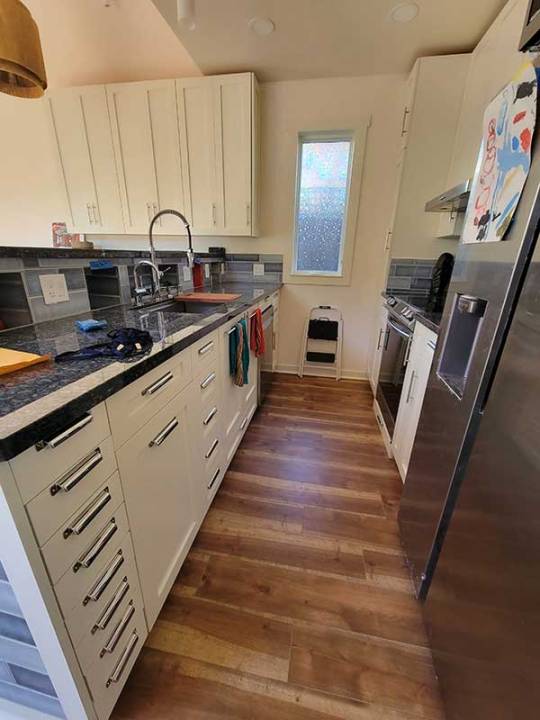
They even invested in soundproof flooring for workout room. They have two sets of lights in the living room - one set for functionality and the second set to highlight their art. The tile is to swoon for (which I may have already mentioned). Did you see the super-small powder room sink, perfect for narrow bathrooms?
The goal of this build was free up the primary house as a rental and they will live in the ADU.
Teak Masterpiece
I heard that one of the companies that had a booth at the ADU tour afterparty was hosting an open house in which they had not one, but two modular teak ADU units on display in their showroom. I had to check it out. That company is Masaya who harvests and reforest teak in Central America. Although their primary focus is on furniture, they also have seven modular ADUs ranging from 120 square feet up to 1200 square feet with two bedrooms and an office that can be purchased and installed on individual lots. Check them out:
Masaya Homes

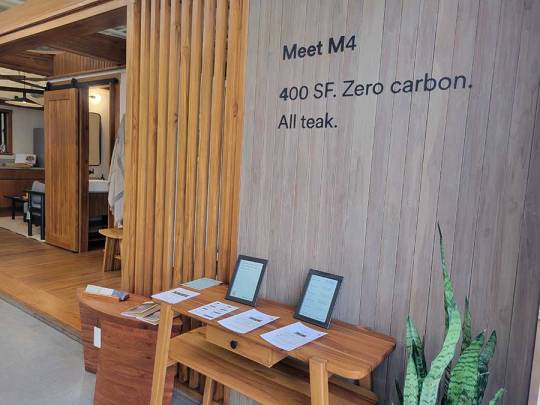
Other Cool Stuff
What else is new? Panelized designs! Although you may not have 15 minutes to watch this video, start it and skip through it to see how fast a build can come together. In this case, a local designer has created some plans that another company has panelized for super-easy and less waste installation.
youtube
It is also worth noting that the most captivating ADUs had really thought about the relationship between the primary residence and the ADU with care given to shared and private outdoor spaces. This is a very big deal when thinking about how someone might live in that ADU space. Designers need to be careful to avoid the feeling of living in a fishbowl, especially when using a lot of windows to let in light. Carefully situating the ADU on the lot and giving it its own private courtyard is a good way to make a small space feel special.
Final Thoughts
I was very surprised to see the number of people who currently live in the primary residence who were building an ADU in their backyards for themselves to move into as they age. This speaks to the power of neighborhoods and the power of Aging in Place. ADUs are a wonderful solution to building additional density in neighborhoods. In most cases, one couldn't even see the ADU from the street and I would not have guessed there was one hiding in the back. They can fit seamlessly into our communities and I am excited for what the next chapter brings!
Also, for those of you who read and enjoyed our Accessory Dwelling Units: Not Just a Way out of the Housing Crisis issue from Oct 11, 2023, we have an update on the Whatcom Housing Alliance (WHA) design competition that we participated in with our Madrona multi-generational ADU design submission! Although we did not win the competition, we received honorable mention as the only design that considered both resale and rental potential of the home. We also received recognition as the only plan which included a full bathroom, bedroom, and living space on the second floor. Thank you to everyone who took a moment to vote!
By Shauna Naf, CEO
Shauna Naf has successfully led The Lones Group through the challenges of real estate markets and small business since 2007. Many clients of The Lones Group rely on her thoughtful direction and advice to orient them toward business success. As a community leader and Rotarian, Shauna works to drive goodwill throughout Whatcom County alongside fellow local business leaders. An expert in branding and graphic design, Shauna is regularly called upon by local colleges to critique budding student designers and provide career guidance. In her role as CEO, Shauna is a passionate advocate of increasing housing options and affordability, developing ADU and middle-housing expertise, and helping industry professionals achieve peak performance.
#ADU#DADU#zebra report#housing shortage#contest#whatcom county#generational housing#madrona#home design#SFR#Earth Advantage#tiny homes#storage#new construction#housing solutions#housing density#middle-housing#denise lones#the lones group#real estate#real estate coach#housing market#berkeley#Youtube
1 note
·
View note
Text

emilico :) super rough + small 5 min style test
been thinking of changing my art style a bit more lately to have more texture + a bit simpler bc all of my previous illustrations were taking too long. the timeline for my most recent drawings was like, nov-jan: 4 zine drawings over the course of 3 months. which burnt me out so bad.. it was too smooth and too anime for my liking.. then nothing until i did that pandora hearts illust in may. which also was exhausting! it's now 2 months later and i gotta attempt at least 1 or 2 new drawings for otakuthon. and i do not wish to have burnout again, so i really need to change up my approach to art :'))))
#posts the most unaesthetic wips ever but this is really just for me to see my thoughts out loud#my art#wip#been a hot many years since i lasted posted wip on tumblr#i might change the brush. or at least lower the texture density or sth. this one is too stiff for me i think.#thinking of the one i used for my harvest moon doodles + zelda profile pic#i want the faces i draw to be a bit more. not weird but like.. unique to my own tastes and style?#i want to do better artistically and im gonna work hard#i also want to delve more into gothic victorian aesthetics i want my art to reflect on my tastes more. i want my art to show who i really a#am*#im ngl im obsessed with how tactile art made on procreate looks and i wanna take that textured look too. im gonna eat those textures#unfortunately i do not have an iPad. isad#but there are a ton of amazing brushes in csp too. and a large majority are free#shadows house#also want to make a black butler print next week..#and girl from the other side if i can..
212 notes
·
View notes
Text
Also there is a square foot BLOCK of condensed potting soil that I removed from a pot to add a bunch of coarser material to that is sitting on my back deck on a tarp because I need it to dry out. That's what my poor ferns were languishing in. The pot was half the weight by the time I finished. Horrific. No wonder my poor elephant ear died.
#if this does improve things I will get a new elephant ear and replace it but holy FUCK#i dumped the pot out and was like 'hahahaha what the fuck'#anyway check your soil density folks.#first house plant first aid tip is distilled water second is 'are your plant's roots being crushed to death'#root rot and spider mites are also options but like..... look. I've never had those.
13 notes
·
View notes
Text

#i drew The Cat That Lives In My House.#she's tiny. compact. full of rage#and the hatred is packed into her with the density of a neutron star
32 notes
·
View notes
Photo
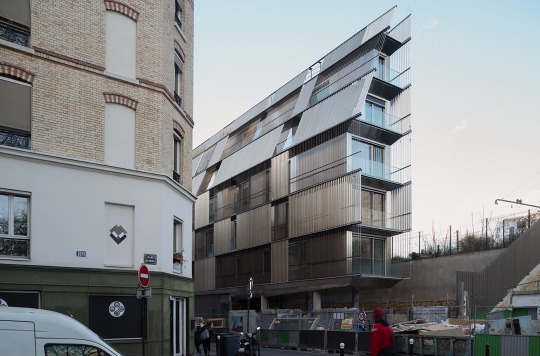
TANK ARCHITECTES
RUE CASTAGNARY, 2021
Paris, France
Image © Julien Lanoo
#mixed-use building#buillding#mixed housing#housing#urban#small#context#space#design#architecture#designer#architect#french architecture#facade#structure#material#density#photograph#juliaknz#archdaily#dezeen#ignant#paris
182 notes
·
View notes
Text
I know trauma is one of the words that the internet is in danger of diluting beyond all meaning, but I think we really don’t understand or at least talk about as a society how traumatic being affected by wildfire is, even for people who don’t lose their homes
#fires //#this probably sounds like a niche post but I worry it's going to impact more and more people as western states#continue to resist high-density housing#anyways a really good friend/mentor of mine whose family was temporarily displaced by the m. fire just announced they are leaving#to move closer to family back east and explicitly mentioned the fire as what prompted the decision#(among other things) and I'm just so sad#of all the things that happened here in 2020-2021 including an actual pandemic and a mass shooting#I think the fires were what got to me most
17 notes
·
View notes
Text
If I'm slightly incoherent today, that's because my upstairs neighbour's baby is screaming. It has been screaming pretty much every day for the last year or so
Yeah this is presumably harder for the neighbour to deal with but, and this is key, it's THEIR kid. I just fucking moved here and they do not put 'you will have to endure screaming' on the tenancy agreement.
Famously, the point of babies screaming is to get your attention! It's an evolutionary advantage for it to be impossible to ignore! Congratulations baby you are very fucking evolved
#grousing#yeah we all have to live in higher density#cos detached houses are of the devil#but also I get to whine about it okay
2 notes
·
View notes
Text
aaaaaaAAAAAAAA
#god. i cannot stand the thought of staying in the greater vanc ouver area sometimes. i feel like im in population density hell.#maybe its just because i am living in a hellhole of a house right now but im in a full on nostalgia deepdive for my time in alberta#i miss the quiet in the suburbs and i miss taking art classes at acad :(#the fan convention here sucks ass too c.c.e.e was the shit#ugh. idk. i think i needed it both times for different reasons when i moved to calg ary and when i moved back to bc again.#but downtown van culture has absolutely no draw for me anymore. it did when i was younger and now i kinda miss how chill and quiet cal. was.#it feels kinda suffocating being crammed in with this many people around me. and i miss the winters.#i dont know. locations are fake actually i am pulling all my friends through a portal with me wherever i go
6 notes
·
View notes
Text
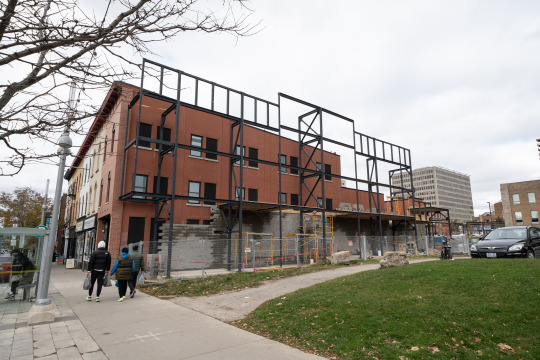
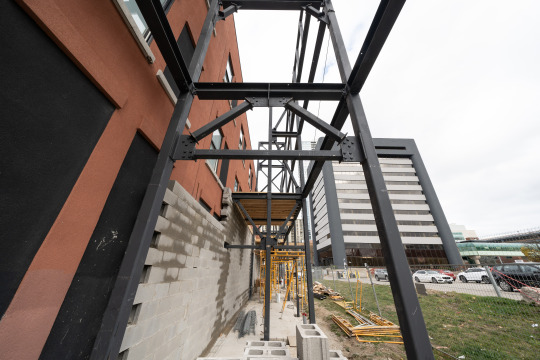
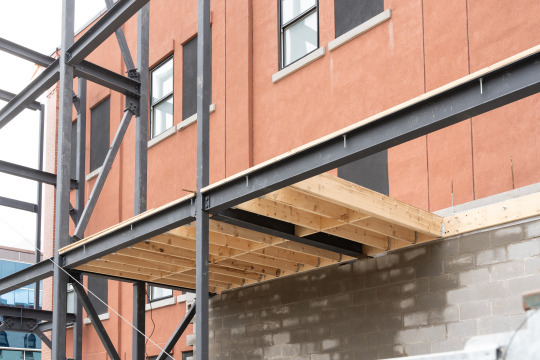

Three meter building
Not the most compelling images I've made, however, I find this building interest because of its dimensions. The infill lot is being used to create two residential units and one commercial unit (retail or office use). This type of building will become an excellent example of what can be done with a very small site. Hopefully this project will inspire many more developers to consider smaller plots of land for urban intensification rather than high rises or sprawl.
Developed by Elev8 Properties, designed by Neo Architects, 2023.
5 notes
·
View notes
Link
Good news from Decatur! This week, the city voted to allow duplexes, triplexes, and quadplexes to be built on parcels currently designated only for standalone homes.
Will it truly have an effect on affordability? Yes, in context: Decatur has become a bubble of expensive housing even middle-income families can't afford. This move is expected to make housing more attainable by those groups.
For lower income households, Decatur has other initiatives in the works (such as a community land trust) to target deeper affordability. It's part of a multi-pronged effort to break up the solid block of expensive housing & add diversity.
One big benefit of legalizing missing-middle housing: it should slow down the massive rise in resale values of existing homes. According to the Atlanta Business Chronicle, the median home price in Decatur has risen by a whopping 92% since 2017 -- something that's influenced by the static supply of homes in 'hot' districts. Adding new homes in those places will help broaden supply and lower that rate of increase on median prices.
10 notes
·
View notes
Text
Parking Matters

As urban and suburban areas across the country struggle to add more density to their city centers, the issue of parking is going to become a weightier topic and one that you as a real estate professional need to be aware of.
Some cities have done a great job of developing with walkability in mind. Cities like New York and San Francisco have robust transit systems that get people moving around the city. So, what if your city doesn't have that system in place? What if they have only recently had that system in place and people haven't yet adopted the mindset that a car really isn't required to get around? What if the transit system isn't as robust as it needs to be yet to give people that security?
There are a number of areas that are facing growing pains which may get worse instead of better in the coming years, where density will increase before the number of cars decrease.
Washington State: An Evolving Example of Density
For example, Washington State has a lofty goal of adding 1.1 million homes over the next 20 years. Very important House Bills were passed this year (1110 and 1337) to help spur on construction by way of multi-family housing and ADUs (accessory dwelling units). Both of these bills include some version of minimizing or eliminating on-site parking requirements for properties that are close in proximity to transit.
Bill 1337, for example, generally says that two accessory dwelling units will be permitted on single family residential lots in addition to the primary residence. If that lot is within half a mile of a rapid-transit line, including bus lines, then there are no additional on-site parking requirements. The logic here is that if there is easy proximity to a bus, then someone would be more-comfortable either getting rid of their vehicle or not buying one in the first place.
The challenge is that anyone who has been driving their own vehicles for a while, has the habit of jumping into their car and to go wherever they want. It will be tough to convince these folks to get rid of their cars unless they have a dramatic lifestyle shift – like moving from the suburbs to downtown Seattle. However, as transit improves, it will be easier for people to opt into a system of transportation by transit only. Eventually, cars in denser areas will become less necessary and there will be fewer of them.
This is not going to happen overnight. Neighborhoods will have more cars to park as their density increases. However, this may also be a necessary evil to get people to rethink their dependence on cars.

Multi-Family Developments
Let's talk about another aspect of parking – new multi-family developments. Did you know that, according to Statista, an asphalt-on-ground parking spot costs approximately $122.50 per square foot in Seattle? Although there are no hard-and-fast dimension rules, according to AsphaltIndustrial.com a very standard parking spot size is 18 feet long by 8.5 feet in width. Here is the math on that – a standard parking spot takes up 153 square feet and costs $18,742.50 on average to build in Seattle. If a developer is building a 50 unit building and requires one parking spot per unit, that parking is going to cost a builder almost a million dollars just in parking, and that is 7,650 square feet that is going to house cars, not people.
I know what you are thinking – a parking garage is a more-efficient use of space, so why not just build up? Great point, but the cost of a “basement” garage spot in Seattle is $205 a square foot – almost double. In fact, some put the cost to build a spot in an underground structure closer to $80,000 per space. I would highly recommend you read this white paper on parking produced by the Whatcom Housing Alliance that dives in deeper on these numbers.
Too Busy to Market Your Business? Try LeadMagnet and let our experts do it for you!

Home Builder Impact
At a time when our builders need to be focused on the best and most-efficient way to add housing that is affordable, the requirement to include parking creates an undue burden on our builders and developers. Not every development is the same, and builders and developers should be able to assess the market need for parking and build accordingly also taking into account off-site parking opportunities.
For example, let's say a developer was building a new residential building in a busy downtown area with a limited footprint. The developer is planning on putting 36 units in the building. And let's say the current requirement is 70 parking spots (1 spot per bedroom with a mix of 1-3 bedroom units being built). However, in this example case, the development is within a mile of the local college, on a rapid-transit bus line, and most of the target demographic doesn't own a vehicle. Should the builder be required to devote 10,710 square feet of building space (the equivalent of 10 additional units on average in the building) for parking? Remember, that would also add approximately $2 million to the project (using the Statista Seattle dollars) – a cost that would then be passed down to the consumer and drive housing prices up.
What if instead, the developer could determine that only 20% of those spots were really needed which could be reserved for a monthly fee so the costs only pass to the people who need the spots, not everyone? Further, let's imagine there is a parking garage nearby that can take the overflow or people can choose to not have a vehicle readily-accessible. Further, what if this developer invests in a rentable bike or scooter solution as an alternative to the bus? There are plenty of solutions that can help mobilize residents without the cost and space requirements of parking.

Home Buyer Impact and You
As real estate professionals, if you have a buyer with one of more cars and they are considering buying in an urban or suburban area, this is an important conversation to have. How essential is on-site parking to them? How close to transit do they want to be? What kind of transit do they need to be close to? Do they need a secure place to park a bike or a scooter?
Parking and transit are just two of the aspects of what is needed to create more walkable neighborhoods. Easy-access rentable bikes and scooters, bike lanes, small grocery stores, and restaurants are also important. Parks and trails are also components of walkable cities as are other pedestrian-centric improvements such as crosswalks, wide sidewalks, traffic quieting mechanisms, and trees.
The conversation around parking and transit will continues to evolve. As you discuss these issues with your clients you may also want to brush up on what a dedicated parking spot may cost or the value this adds to a property that includes it. Value depends on a number of factors:
Are the parking facilities covered or uncovered?
If covered, is it a garage or a carport?
Is the spot in a shared garage (such as a space in a condo building's garage)?
Does the property simply have a parking strip or driveway along the side of the house?
Is an EV charger included?
The values of these facilities and amenities vary widely from area to area with the value beginning at around $10,000 for an established urban neighborhood. According to the New York Times, a single parking spot in that city can be valued at over $250,000! In fact, some property owners without cars who own a parking spot in New York City can realize rent of $500 per month or more when they rent their spaces out to car-burdened residents.
Change is Here to Stay
If you are selling real estate in the middle of Nebraska or the wilds of Alaska, this article probably isn't doing anything for you. However, much of the United States is entering or already deep into a period of shifting urban and suburban design. For those of us practicing in an area that is making a concerted effort to provide more housing for its population, parking is going to be a part of that conversation.
This means you need to be part of that conversation in terms of understanding what your city and county is discussing for parking requirements for new construction, how that impacts surrounding neighborhoods, what additional density is planned for different neighborhoods and how parking plays into that, and finally having discussions with your clients about their parking needs and the value of their on-site parking assets.
I encourage you to do your reading and understand the relationship between parking and housing costs in new developments. Learn what your local building association is saying about parking requirements and help them get their voices heard by your city and county councils.
SOURCES FOR FURTHER READING
[Statista] Construction Costs of Parking Space in U.S. Cities
[Asphalt Industrial] Parking Space Dimension Guide
[Whatcom Housing Alliance] Parking Policy & Housing Affordability: How minimum parking requirements impact housing costs and what cities can do about it.
Follow Denise on Facebook
Follow Denise on Twitter
By Denise Lones CSP, M.I.R.M., CDEI - The founding partner of The Lones Group, Denise Lones, brings nearly three decades of experience in the real estate industry. With agent/broker coaching, expertise in branding, lead generation, strategic marketing, business analysis, new home project planning, product development, Denise is nationally recognized as the source for all things real estate. With a passion for improvement, Denise has helped thousands of real estate agents, brokers, and managers build their business to unprecedented levels of success, while helping them maintain balance and quality of life.
#HB#Washington#Density#Housing Shortage#Housing density#housing solutions#parkting#Seattle#Home builders#working with buyers#mass transit#real estate#real estate coach#Denise Lones#The Lones Group#attached dwelling unit#ADU#DADU#ADU/DADU
0 notes
Text
Fom a new post I’ve written about missing-middle housing:
How Darin Givens Would Fix Atlanta
“If you use data mapping website Esri to produce a map of Atlanta's population density, you’ll find something relatively shocking. Not a single zip code in the city qualifies as “urban” or “metropolis” by this tool's measure. In fact, most of the City of Atlanta’s density qualifies as “suburban.” It’s a sprawling, pedestrian-hostile situation that stifles our ability to do many of the things that cities do best.”
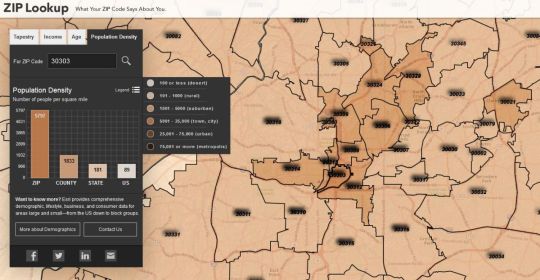
"I want to see Atlanta leaders evangelize for changes to our zoning, to actively explain to neighborhoods why missing middle housing is important, rather than simply sharing the content of a proposal and listening to the hot takes of frightened NIMBYs. Leaders must buy into the vision and support it."
READ THE FULL POST >>
9 notes
·
View notes
Text
thinking also abt like. when most* of the nyt jubilee/monarchy coverage has been uncritical, and then they publish one critical thing by a harvard prof that reads like an excerpt from a history book rather than a newspaper piece, in the sense that it's denser and less immediately accessible... is that balance or is it lip service to balance, really
#*that i've seen‚ anyway—i don't pretend to be keeping very careful perfect tabs on the totality of their coverage of the topic#-----#because frankly anyone who wants to shrug off that piece is going to be encouraged in their dismissiveness by its density#not that it's especially extreme academic-ese but. by contrast with house style i do think it stood out#like 'a contested though coherent ideology of liberal imperialism emerged that integrated sovereign imperial claims...#... with a huge undertaking to reform colonial subjects'—i know what all those words mean and probs so do most nyt readers but like. come on#can we decry past and present imperialism in more breathable sentences pls#so it has a chance at competing with the uncritical easy-read puff pieces
7 notes
·
View notes
Photo

Title
Cologne
The Crane Houses in Cologne, Germany
Photographer: Johannes Palm - Germany
Neutral Density Photography Awards
#johannes palm#photographer#germany#crane houses#cologne#architecture#building#airplane#perspective#neutral density photography awards
2 notes
·
View notes