Text
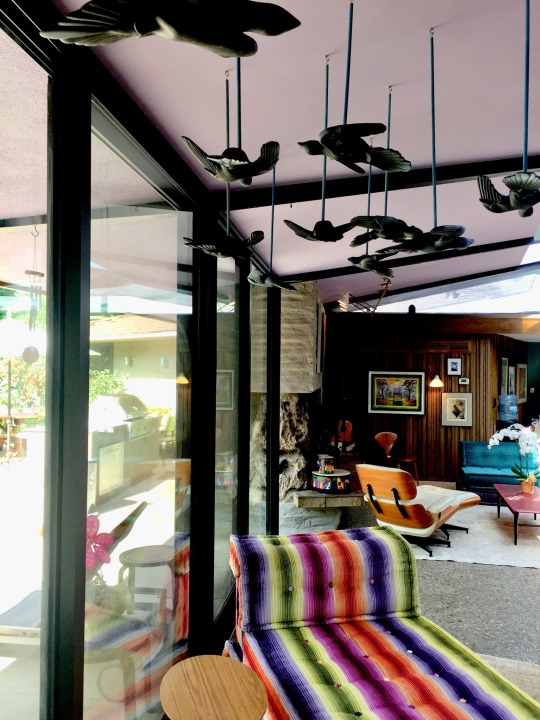
Los Angeles Family Room #rossredmon #rochebobois #HowardFischerDesign #art placement #Color selection #Furniture Selection #rug selection #Light fixture selection #Interior finish #interior design #Renovation #Fleetwood sliding glass doors #Mandeville Canyon #Missoni #Missoni upholstery
3 notes
·
View notes
Photo
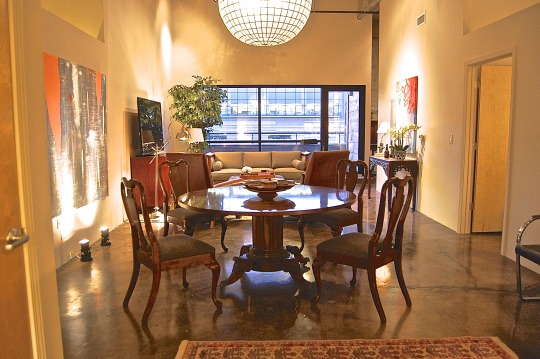
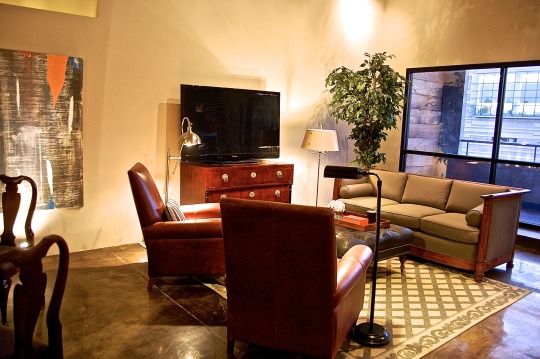
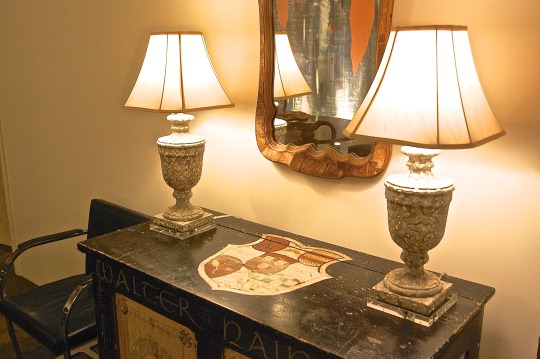
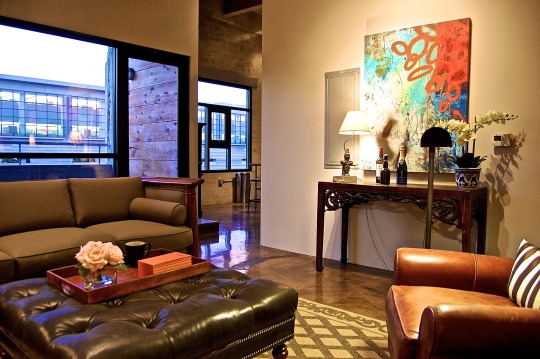
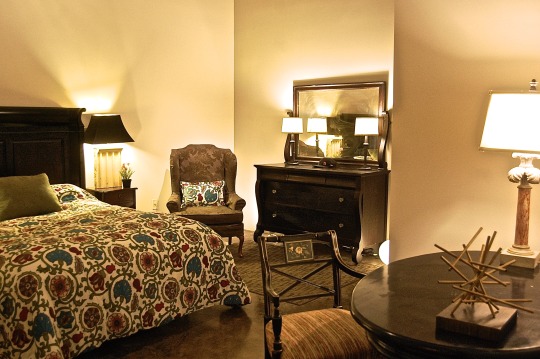
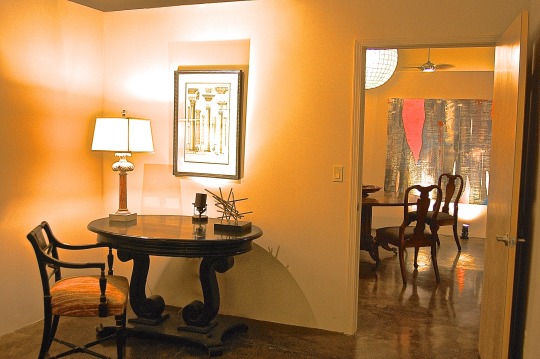
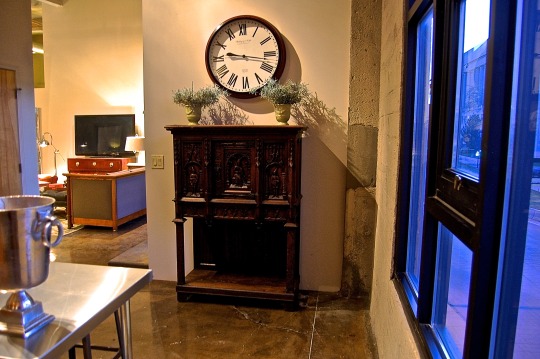
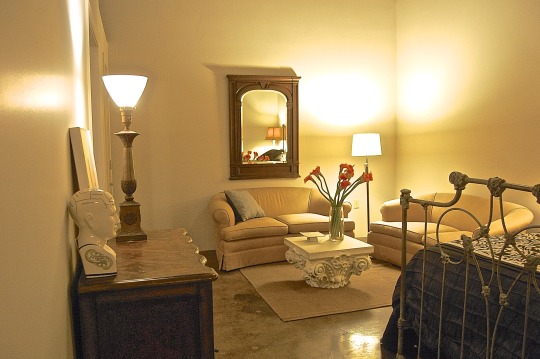
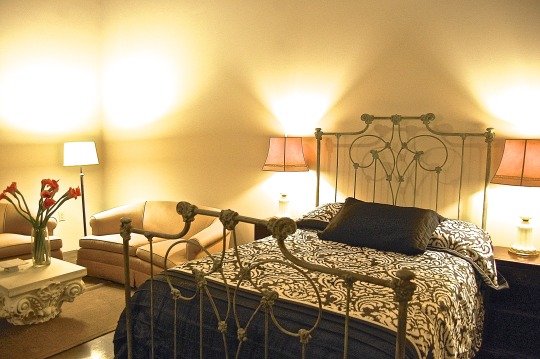
[ RENOVATION + INTERIOR FINISH + HOME STAGING ]
HowardFischerDesign.com
DESIGN> Howard Fischer
REALTOR> Andrew Clemons
2 notes
·
View notes
Photo
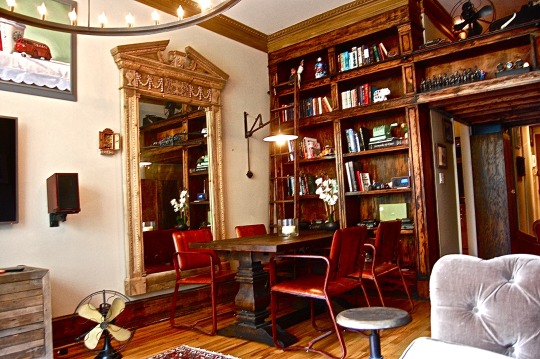
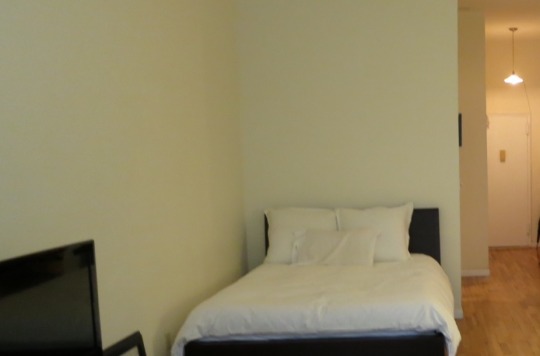
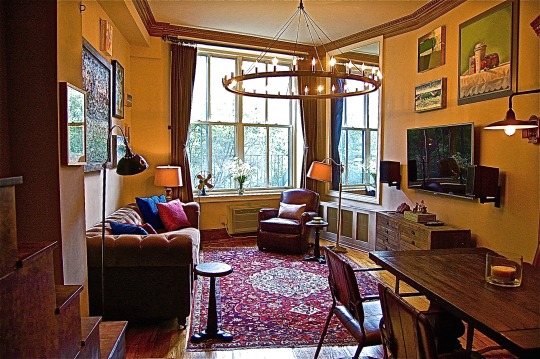
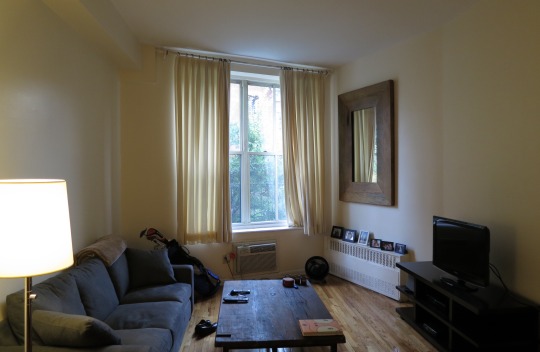
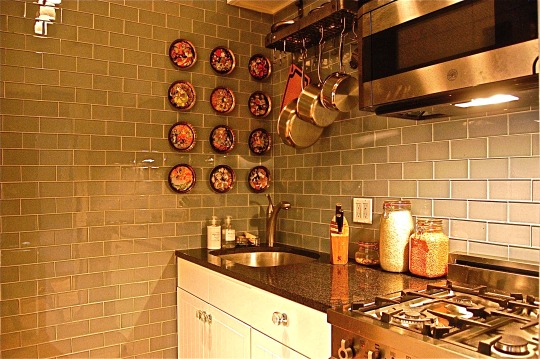
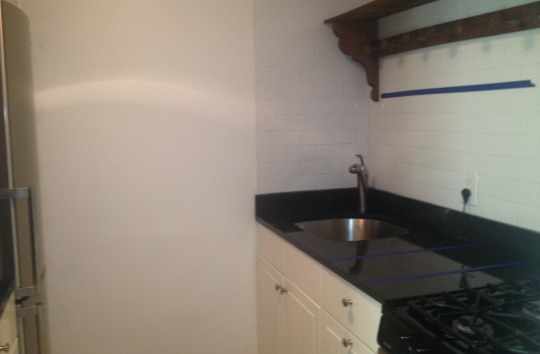
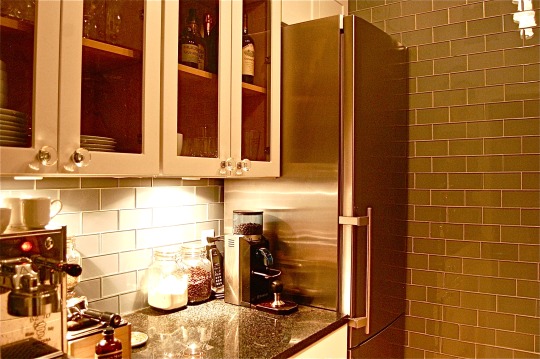
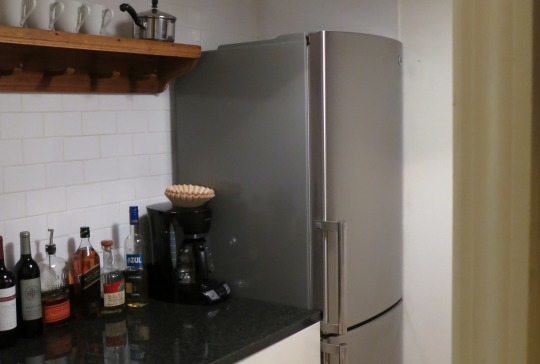
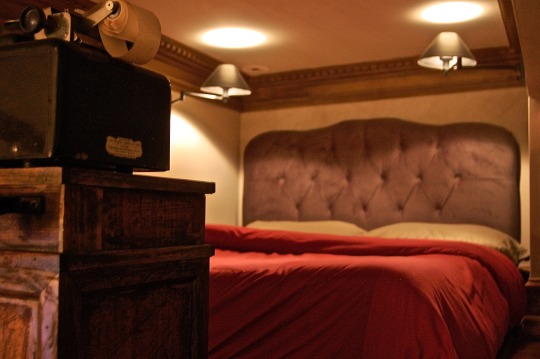
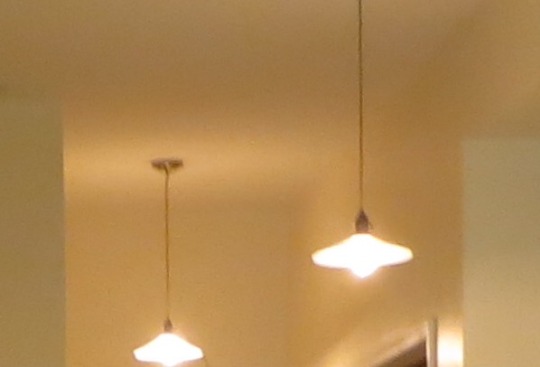
[ RENOVATION + INTERIOR FINISH + INTERIOR DESIGN ]
AFTER / before
West Village
HOWARD FISCHER DESIGN
HowardFischerDesign.com
#HowardFischerDesign.com#howard fischer design#vintage restoration#Renovation#restoration hardware#interiors#interior design#west village#nyc#new york#living room#kitchen design#kitchen renovation#kitchen redesign#Loft#color selection#beedroom loft#crown molding
4 notes
·
View notes
Photo


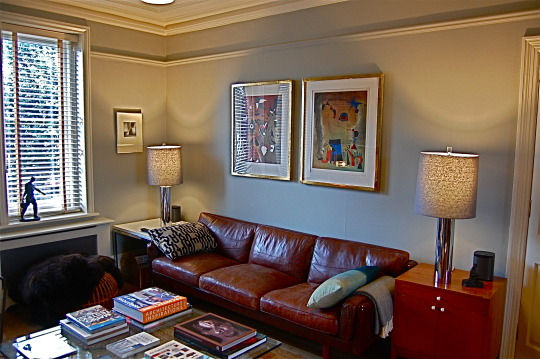
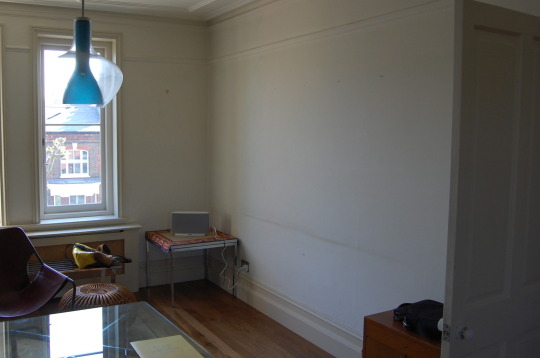
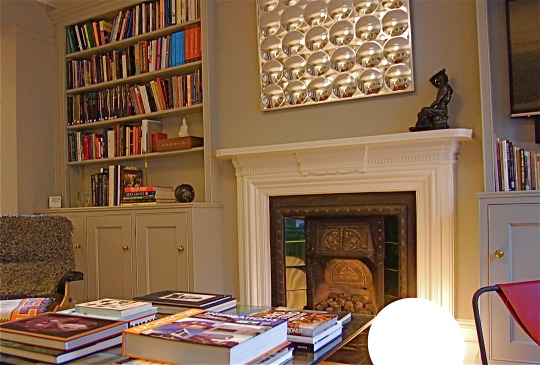
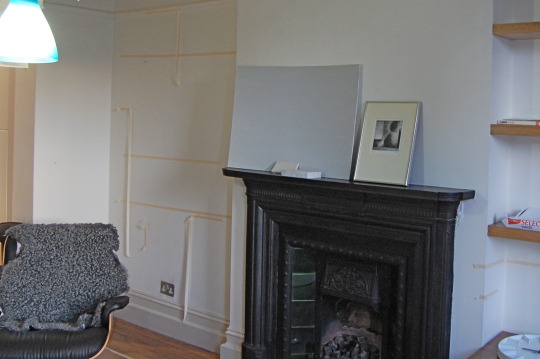
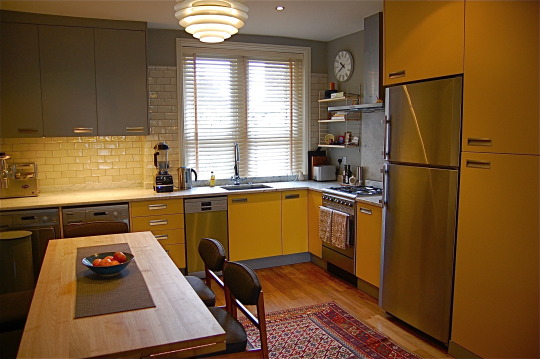
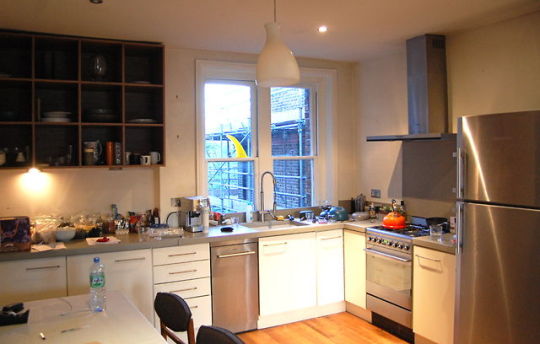
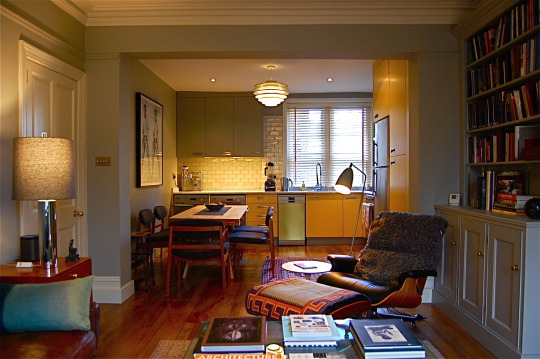
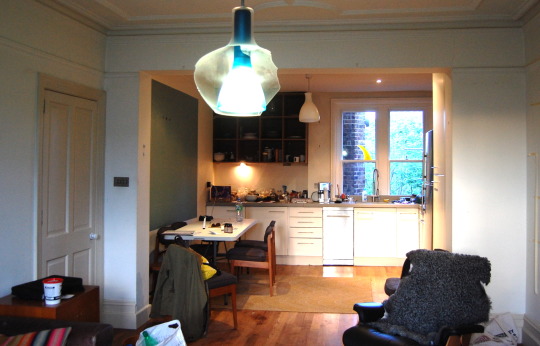
[ RENOVATION + INTERIOR FINISH + INTERIOR DESIGN ]
AFTER / before
HowardFischerDesign.com
0 notes
Photo
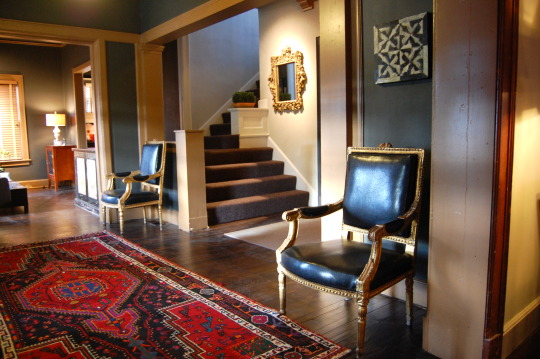
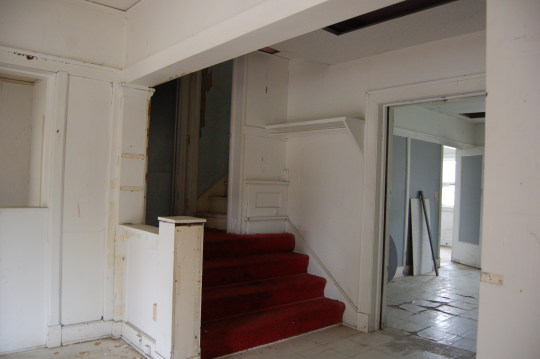
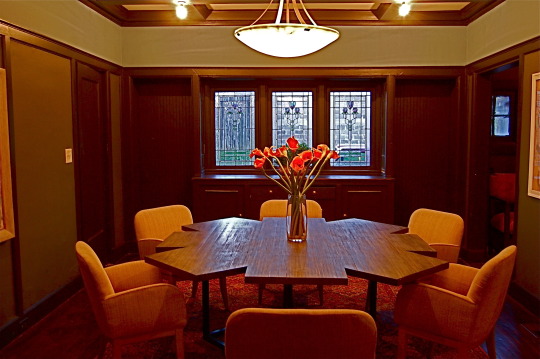
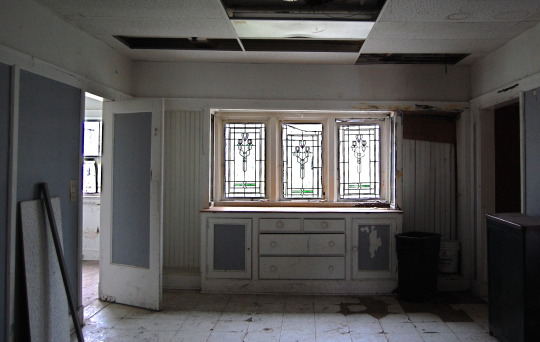
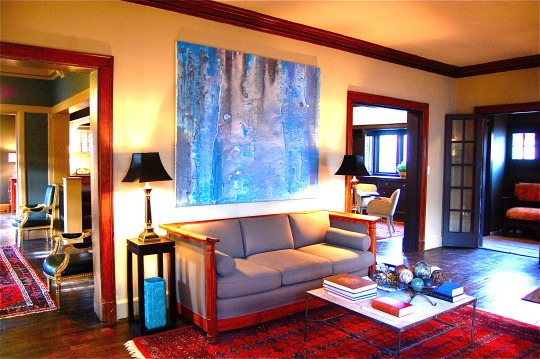
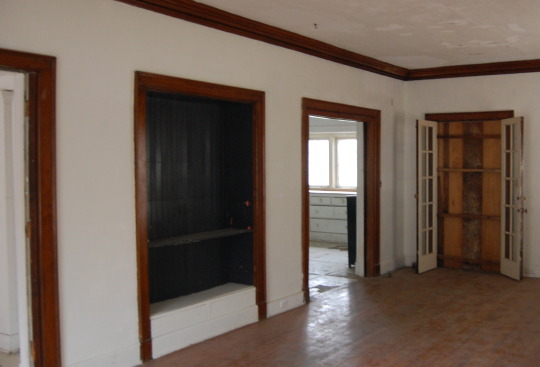
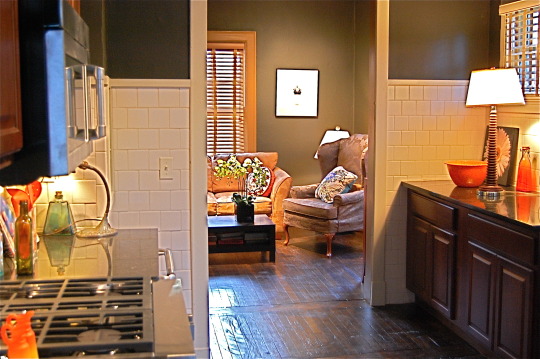
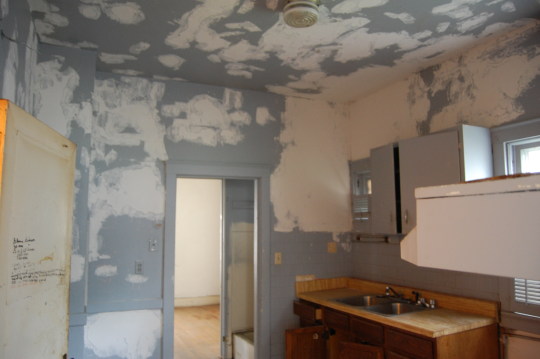
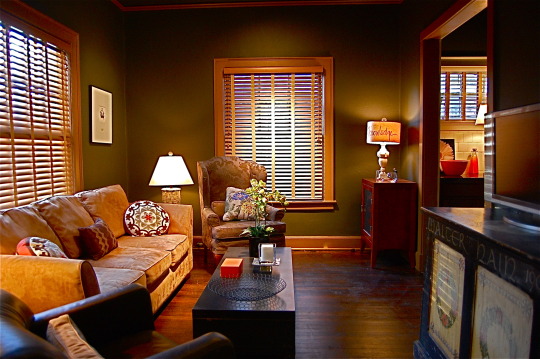
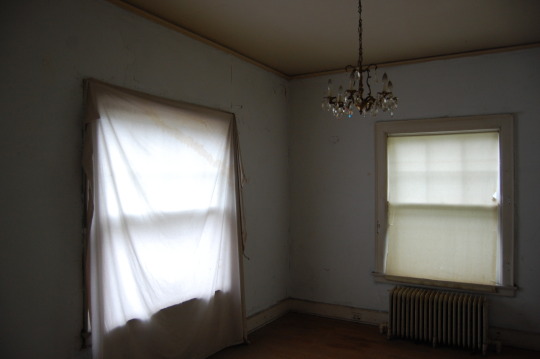
[ RENOVATION + INTERIOR FINISH + HOME STAGING ]
AFTER / BEFORE
HowardFischerDesign.com
DESIGN> Howard Fischer
CONTRACTOR> Nick Yacich
REALTOR> Ashley Kendrick
INVESTORS> Jim Lautner, Paul Erikson
#Renovation#Architecture#art placement#before after#Historic Renovation#interior design#in kansas city#missouri#interior staging#window treatments#color selection#Complete Restoration#hyde park#HowardFischerDesign.com#ashley kendrick#nick yacich
7 notes
·
View notes
Photo
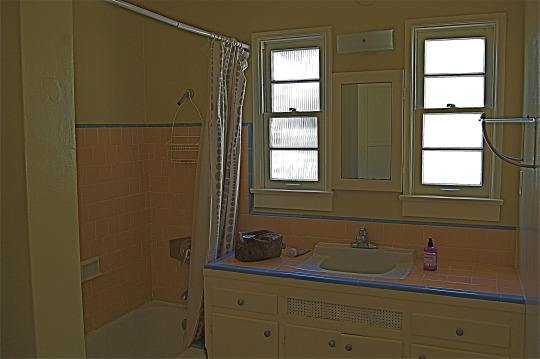
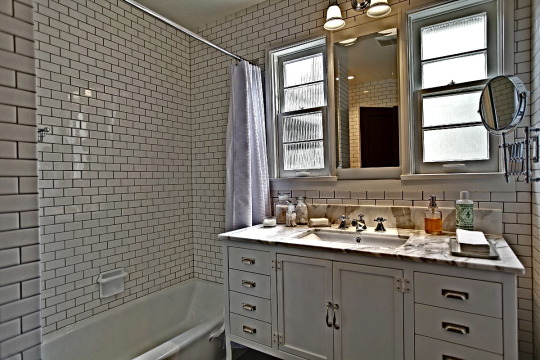
[ RENOVATION + INTERIOR DESIGN ]
BEFORE / AFTER
Renovation of a Los Angeles bathroom
(Source: HowardFischerDesign.com)
1 note
·
View note
Photo
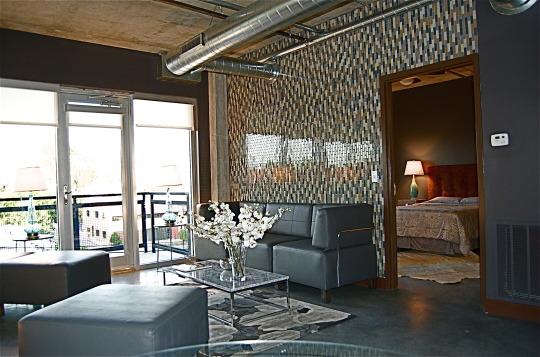
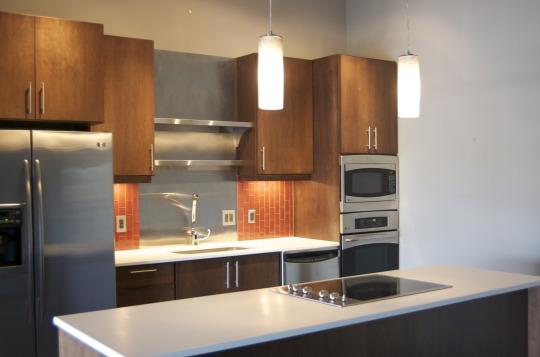
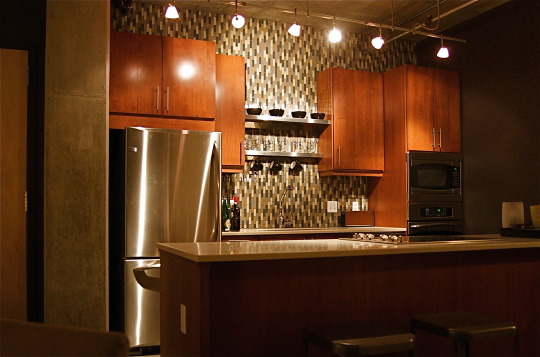
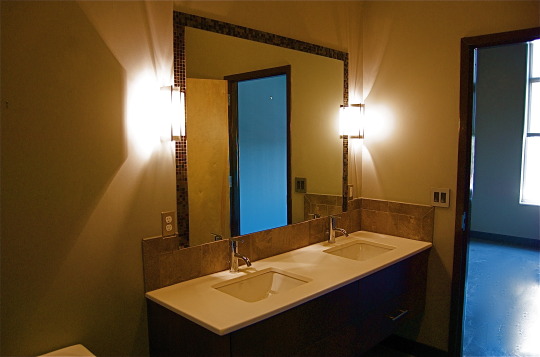
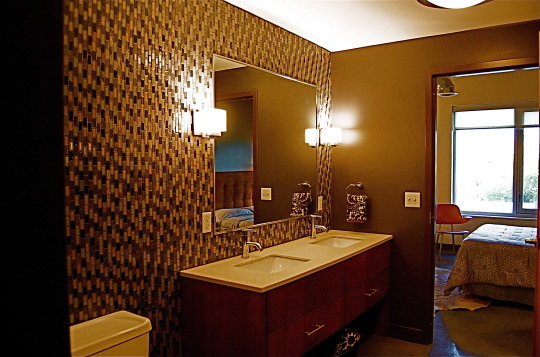
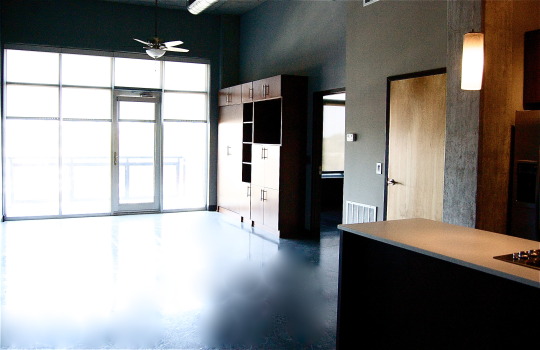
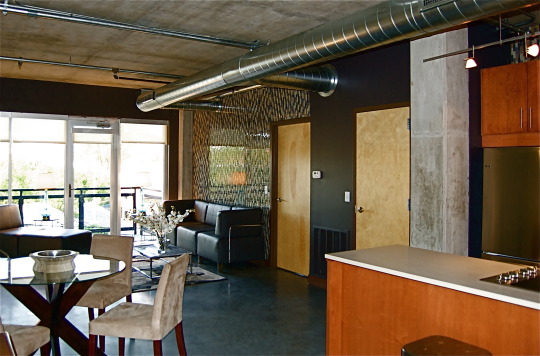
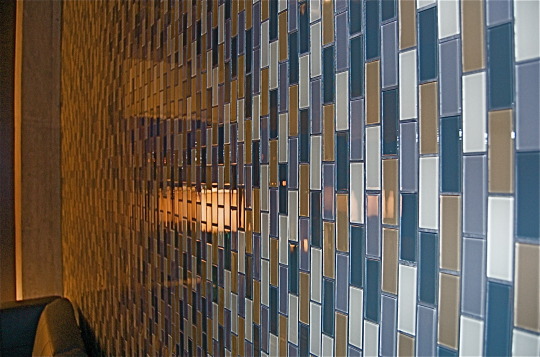
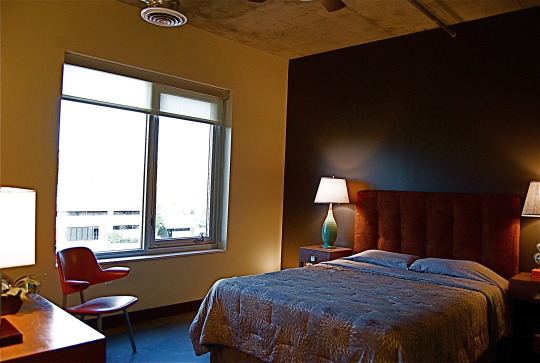
[ INTERIOR FINISH + INTERIOR DESIGN + HOME STAGING ]
BEFORE / AFTER
Loft at 41PENN
(Source: HowardFischerDesign.com)
1 note
·
View note
Photo
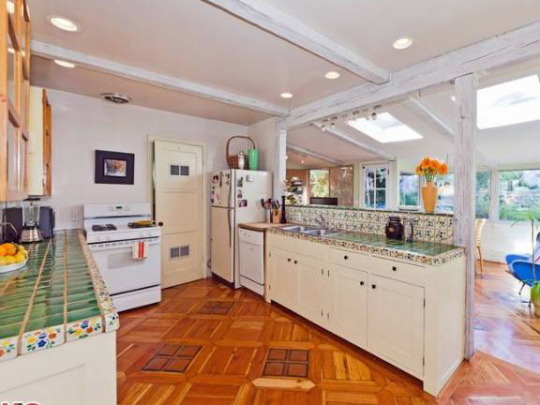
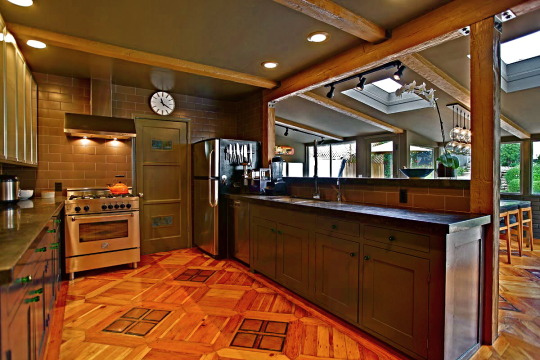
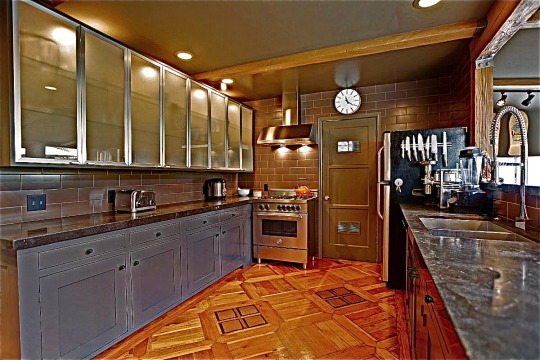
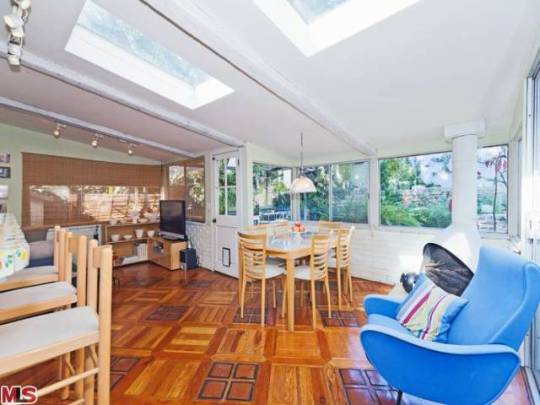
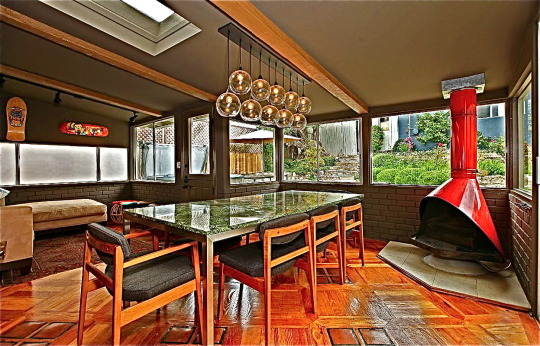
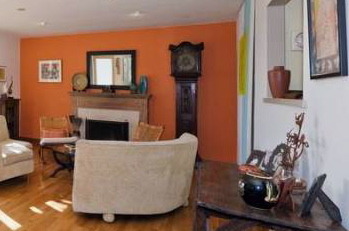
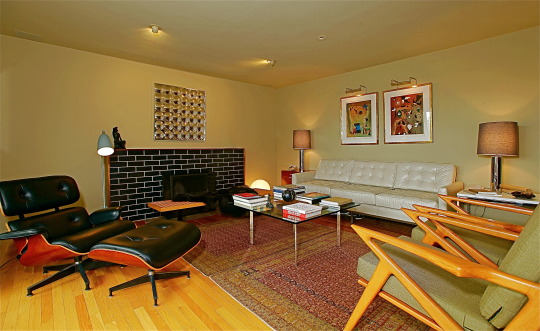
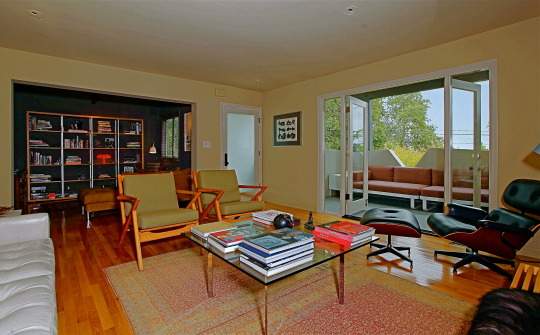
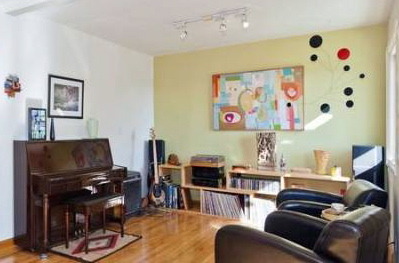
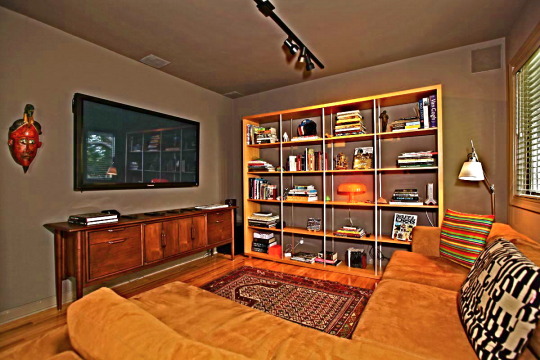
[ RENOVATION + INTERIOR DESIGN ]
BEFORE / AFTER
Renovation of a Los Angeles home
(Source: HowardFischerDesign.com)
#Renovation#interior design#interior finish#IN LOS ANGELES#Light Fixture selection#Living Room Renovation#art placement#kitchen design#kitchen renovation#dining room interior#paint selections
3 notes
·
View notes
Text
Check out Renovation Projects @ HowardFischerDesign
New Post has been published on http://www.howardfischerdesign.com/renovation/
Renovation
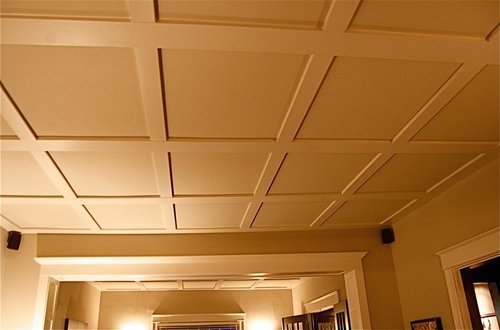
To restore to a previous or better condition. This process is about the bones of the house or the bones a room. Howard works with original detail and figures out how to meet the clients needs, with minimal changes. Color, Finish selection, Light fixtures are just part of this process. Howard can work with your existing contractors or bring other contractor to the project.
Featured Projects:
Blenhiem
The Blenhiem building was a complete renovation, this historic apartment building had many of original details in place but was in decay. The building is on the National Register of Historic Places Designed by a Renowned architect. So the renovation took extra design sensitivity.
Hyde Park
This home was in decay when purchased. However many of the incredible architectural features were still in place. More importantly Many original and rare light fixtures were also in place.
Mandeville Canyon
The restoration of this mid century modern home, started with the Idea of letting the original architect’s intention show through, While making it livable for today. Although not something that would have originally been used in the 50s, they provide a neutral backdrop for the furnishings and the owners art collection.
#Bathroom Renovation#Dining Room Renovation#Historic Renovation#in Kansas City#in Los Angeles#Kitchen Renovation#Living Room Renovation#Mid-Century Restoration#Renovation#Turn of the Century Interior#Vintage Restoration#Vintage Restoration Mid-Century#Services
0 notes
Text
Check my Interior Design Projects on Howard Fischer Design
New Post has been published on http://www.howardfischerdesign.com/interior-design/
Interior Design
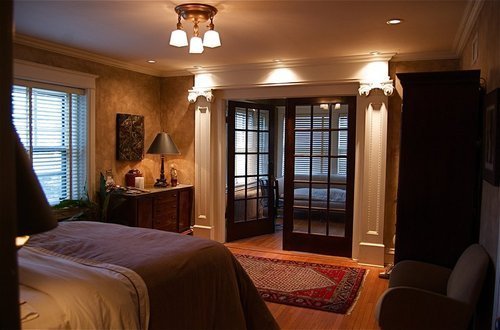
The planning, layout, organization and furnishing of an architectural interior. Most people come to design project with existing furniture art and things they like. Howard’s goal is to utilize existing items with new items. Interior design can dovetail with renovation. The result is beautiful livable home, not just a high-end looking space.
Featured Projects:
Mandeville Canyon
The owners had several iconic pieces of furniture to start with. They wanted to make sure their home looked like a home and not a high-end furniture showroom. We added a few more design icon pieces of furniture, but mostly comfortable modern furniture that a family could live with.
Hyde Park
Many original and rare light fixtures were also in place. Although there was extensive work done on the home, It has the feeling of maintained overtime versus renovated. Many of the furnishings the owner had for years. So the design process was more about editing and finding the appropriate location for each piece.
3 Room Suite
This Space started out as two bedrooms and a separate sleeping porch. What was there was in excellent condition. But it felt disjointed & lacked architectural presents. Most of the mahogany doors and trim around the windows and floor are original.
#Art placement#Color Selection#Dining Room Interior#in Kansas City#in Los Angeles#Interior Design#Interior Finish#Light Fixture selection#Living Room Interior#Tile selection#Services
0 notes
Text
Check out Interior Finish Projects on HowardFischerDesign
New Post has been published on http://www.howardfischerdesign.com/interior-finishes/
Interior Finish
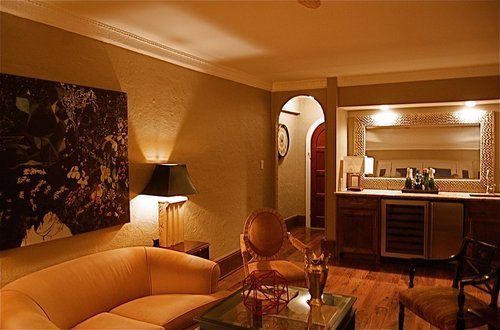
This usually includes color selection, countertops, tile, window coverings to name a few. This part makes all the difference in a completed project. Howard often works with Homeowners or Developers that have a nearly complete house or condo. And all then they need a help with pulling it altogether.
Featured Projects:
Milo Building
The units were staged for a quick lease up. The result is a Beautiful Restored building that leased for 30% more per square foot than other buildings in the area.
Robert Louis Stevenson
The client had already completed the kitchen cabinets and the granite countertops. Most of the painting was complete. But there were no buyers interested in the condo. Many of the light fixtures were oversized, Which made the unit seem tiny. Howard added blinds, added a couple of vintage light fixtures, paint one wall in the kitchen, added a tile wall & tile backsplash in the kitchen. All of this gave the space warmth and personality.
401 PENN #202
This is one of several condos in a building that were finished to rent a few years ago. The floor plans and the cabinetry were great! The Wall Colors, Tile Selection, Light Fixtures needed something to be changed in each unit. The idea was to keep as much as possible, from the original construction.
#Bathroom Design#Color Selection#in Kansas City#in Los Angeles#Interior Finish#Kitchen Design#Light Fixture selection#Loft Interior Design#Tile selection#Vintage Condo Design#Wall Art selection#Services
0 notes
Text
Check out the Mandeville Canyon Project on Howard Fischer Design
New Post has been published on http://www.howardfischerdesign.com/mandeville-canyon/
Mandeville Canyon
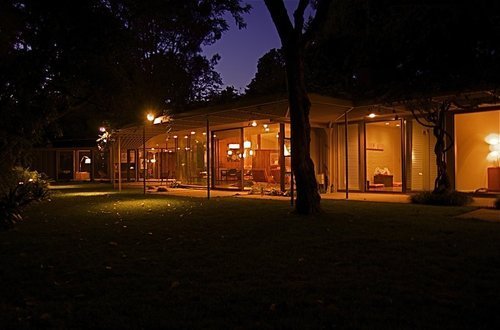
[ RENOVATION + INTERIOR DESIGN ]
The restoration of this mid century modern home, Started with the Idea of letting the Original Architect’s intention show through, While making it livable for today. It was more of a taking things away that didn’t belong than Adding detail. The flooring in most of the house was too badly damaged to repair. Grey stained maple floors were used throughout. Although not something that would have originally been used in the 50s, They provide a neutral backdrop for the furnishings and the owners art collection. The owners had several iconic pieces of furniture to start with. They wanted to make sure their home looked like a home and not a high-end furniture showroom. We added a few more design icon pieces of furniture, But mostly comfortable modern furniture that a family could live with. By restoring much of the house versus replacing Original items, the budget was cut by half. The end result is a beautiful Home.
#Art placement#Bathroom Renovation#Color Selection#Complete Restoration#Dining Room Interior#Dining Room Renovation#Historic Renovation#in Los Angeles#Interior Design#Interior Finish#Light Fixture selection#Living Room Interior#Living Room Renovation#Mid-Century#Tile selection#Vintage Restoration#Projects
0 notes
Text
Check out the 41 PENN #202 Project on Howard Fischer Design
New Post has been published on http://www.howardfischerdesign.com/41-penn/
41 PENN #202
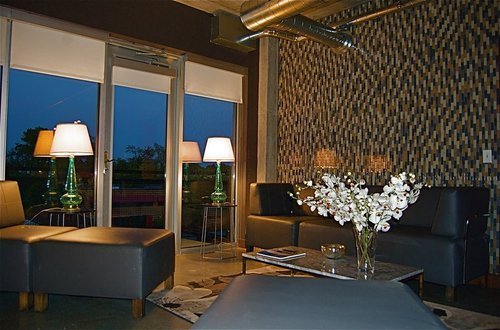
[ INTERIOR FINISH + HOME STAGING ]
This is one of several condos in a building that were finished to rent a few years ago. The floor plans and the cabinetry were great! The Wall Colors, Tile Selection, Light Fixtures needed something to be changed in each unit. The idea was to keep as much as possible, from the original construction.In a loft space it’s hard to figure out where to place furniture, That’s why design sensitive staging is important, it’s important to buyer’s. The colors were selected to be able to not replace dated countertops. This unit has new kitchen tile that also continues into the living room space. This is a north facing unit, so the reflective nature of the tile adds a bit of drama as well as light to the space. The result, none of the units look the same. But more importantly they feel like a modern space that also feels like home. Almost all of the units have sold.
#Color Selection#Dining Room Interior Bathroom Design#Dining Room Staging#Home Staging#in Kansas City#Interior Finish#Kitchen Design#Light Fixture selection#Listing Photography Kansas City#Living Room Interior#Living Room Staging#Loft Interior Design#Tile selection#Wall Art selection#Projects
0 notes
Text
Check out the Robert Louis Stevenson Project on Howard Fischer Design
New Post has been published on http://www.howardfischerdesign.com/robert-louis-stevenson/
Robert Louis Stevenson
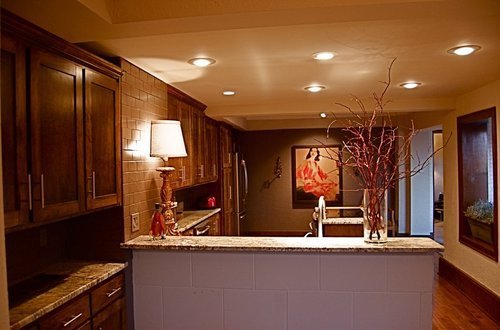
[ INTERIOR FINISH + HOME STAGING ]
This project was mostly complete. This is a 1920s condo building, In which a previous owner combine two units. The previous owner redid the bathrooms and part of the kitchen. The client had already completed the kitchen cabinets and the granite countertops. Most of the painting was complete. But there were no buyers interested in the condo. Many of the light fixtures were oversized, Which made the unit seem tiny. Howard added blinds, added a couple of vintage light fixtures, paint one wall in the kitchen, added a tile wall & tile backsplash in the kitchen. All of this gave the space warmth and personality. Interior staging was done to complete the overall effect. Listing photography was done to increase showings. The condo received offers, where as before there were no showings.
#Color Selection#Dining Room Interior Bathroom Design#Dining Room Staging#Home Staging#in Kansas City#Interior Finish#Kitchen Design#Light Fixture selection#Listing Photography#Living Room Interior#Living Room Staging#Tile selection#Vintage Condo Interior Design#Wall Art selection#Projects
0 notes
Text
Check out the Kenwood Project on Howard Fischer Design
New Post has been published on http://www.howardfischerdesign.com/kenwood/
Kenwood
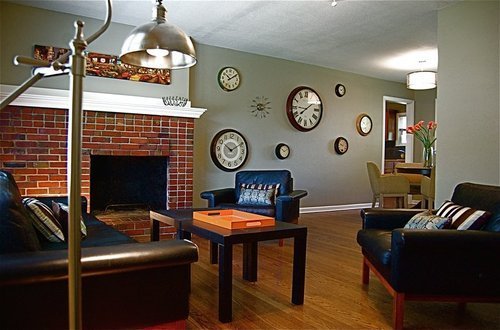
[ HOME INTERIOR STAGING ]
This home was completely renovated by an experienced builder. The agent was getting very few showings. And the showings that she was getting complained about the awkward layout. Howard was contracted to do staging and photography. The result was a lot of showings. But most important, a Sale.
#Bed Room Staging#Dining Room Staging#Home Staging#in Kansas City#Interior Design#Listing Photography Kansas City#Living Room Staging#Wall Art selection#Projects
0 notes
Text
Check out the Milo Building Project on Howard Fischer Design
New Post has been published on http://www.howardfischerdesign.com/milo-building/
Milo Building
[ RENOVATION + INTERIOR FINISH + HOME STAGING ]
Complete restoration and renovation. This “modern movement” apartment building is on the National Register of Historic Places. The entire building was renovated using historic guidelines. The kitchens and bathrooms are completely new and had specific design criteria to follow. A Mid-Century modern aesthetic was used, with careful attention to meet the historic guidelines. [a requirement] The living room and bedrooms, are exactly restored to what they were like when the building was new. All of the windows were restored, however they now have thermal-pane windows. The units were staged for a quick lease up. The result is a Beautiful Restored building that leased for 30% more per square foot than other buildings in the area
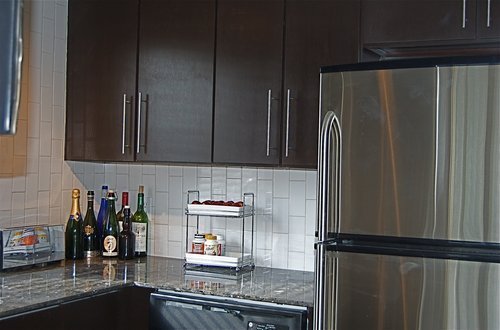
#Bathroom Renovation#Color Selection#Dining Room Interior#Dining Room Staging#Historic Renovation#Home Staging#in Kansas City#Interior Finish#Kitchen Renovation#Light Fixture selection#Listing Photography Kansas City#Living Room Interior#Living Room Renovation#Living Room Staging#Mid-Century#Renovation#Tile selection#Vintage Restoration#Wall Art selection#Projects
1 note
·
View note
