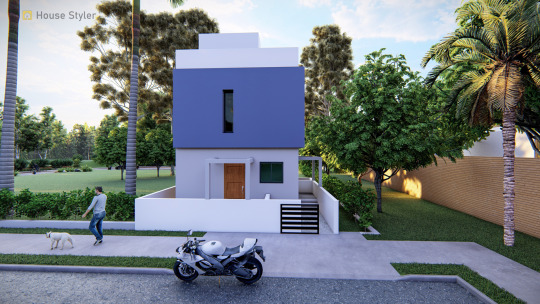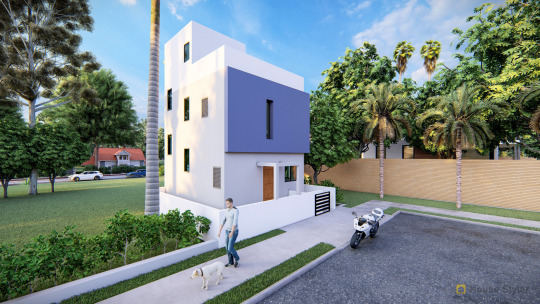Link
2BHK Single Story House Design, 1300 SqFt East Facing Floor Plan which includes 2 bedroom, kitchen, drawing room, toilets, balconies, lounge and staircase with all dimensions.
#single story house#house design#3d house rendering#House#design#ArchitectDesigners#architecturehomedesign#freehousedesigns#Architecture#architect#architectures#Archidaily#kitchen#floor plans
0 notes
Link
Indian style,1BHK Row House design plot size of 4.00 M x 11.10 M (36' x 13'), plot area 45.00 Sq.M has South facing road, where built-up area 30.00 Sq.M and carpet area 20.00 Sq.M.
#Architecture#architect#architectures#Archidaily#row house design#1bhk#1BHK Row House#3d house rendering#two story house#home ideas#home
0 notes
Link
Indian style 5BHK Bungalow design for plot size of 18.30 M x 18.30 M (60' x 60'), plot area 340.0 Sq.M has East facing road, where built-up area 280.0 Sq.M and carpet area 250.0 Sq.M.
#two story house#home decor#3d house rendering#dream house#home#home ideas#Architecture#architect#architectures#Archidaily#60x60
0 notes
Link
Architect: Vinayak Nikam
Designing Team: Housestyler
#freehouseplans#Architecture#architect#Archidaily#residential#designer#ArchitectDesigners#two story house#3d house rendering#home#home ideas
0 notes
Link
#affordablemodernhome#Architecture#architect#architectures#Archidaily#archilovers#3d house rendering#two story house#home ideas
0 notes
Link
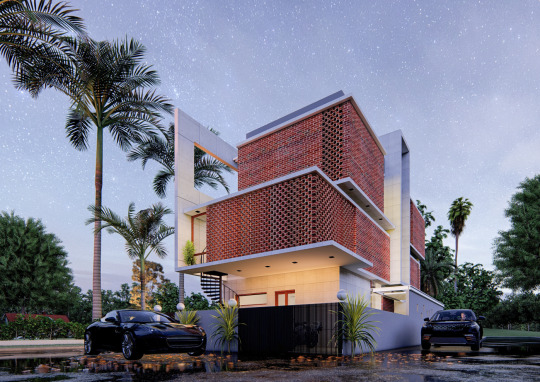





4BHK Bungalow Plan, 2500 SqFt East Facing Floor Plan which includes 4 bedroom, kitchen, drawing room, toilets, balconies, lounge and staircase with all dimensions.
In exemplary Indian style 4BHK Bungalow design for a plot size of 8.80 M x 20.00 M (28' x 65'), plot area 180.0 Sq.M has East facing road, where built-up area 250.0 Sq.M and carpet area 200.0 Sq.M.We serve you an aesthetic and authentic beauty of your home by contrast combination of exterior and spaces that offer you proper happiness, health and wealth. The bungalow is properly ventilated, where the placement of bedrooms and living spaces are Vastu based. Kitchen and dining are more spacious where you can start your daily work with morning sunlight for your healthy lifestyle.
Architect: Ar. Vinayak Nikam
Designing Team: Housestyler.in
#house design#House Plan#floor plans#Home Design#bungalow design#home plan#home planning#house map#architectural design#architectural designers#architectural design services#architectural visualization#architecture#architettura#architects_need#two story house
0 notes
Photo





Modern House Design | Farmhouse Design | 3D Elevation
#house#freehousedesigns#two story house#3d house rendering#farmhouse#architecturephotography#architectures#architecture#architecture_view#architecture_hunter#architects_need#architect#home ideas#architecturehomedesign#homebuildingtips#homebuilding#affordablemodernhome#stay home
0 notes
Photo
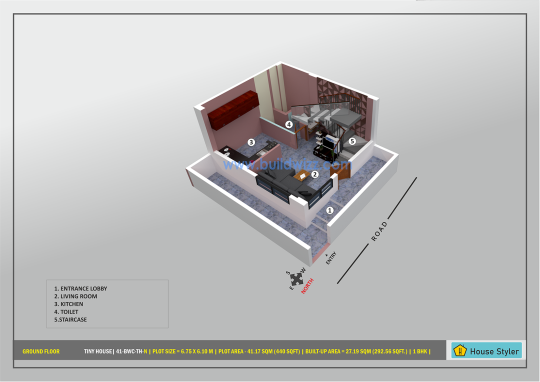

1 BHK House Design | Tiny House | Built-up Area: 27.19 SQM (292.56 SQFT.) | Interior Design | Cutview Plan
#architecturephotography#house#freehousedesigns#two story house#3d house rendering#white house#home ideas#architecturehomedesign#homebuildingtips#homebuilding#affordablemodernhome#architecture_hunter#architectures#architecture_best#architecture#architects_need#archilovers
0 notes
Photo
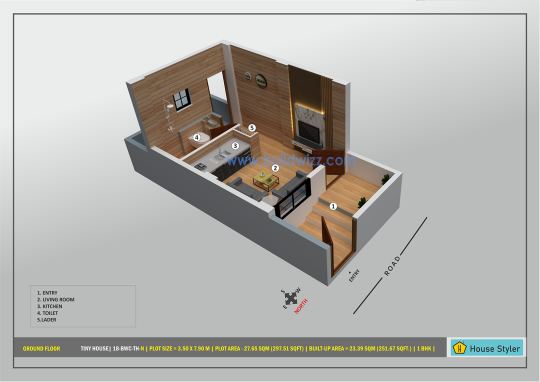

3 BHK House Design | Small Bungalow Design | Built-up Area: 143 SQM (1538.68 SQFT.) | Interior Design
Housestyler.in gives remarkable and most recent Indian house designs and floor plans online for your dream home planned by top architects. Call/WhatsApp us at +91-9356014790 for the expert advice.
#house#freehousedesigns#two story house#home ideas#architecturehomedesign#homebuildingtips#homebuilding#affordablemodernhome#architecture#architectures#archilovers#3d house rendering#3d modling#home decor
0 notes
Photo

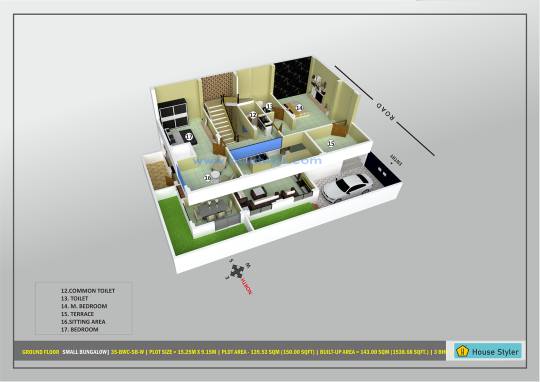
#architectures#architecture_hunter#architecture#archilovers#archi_students#freehousedesigns#house#plans#home ideas#architecturehomedesign#homebuildingtips#affordablemodernhome#homebuilding#two story house
0 notes
Photo

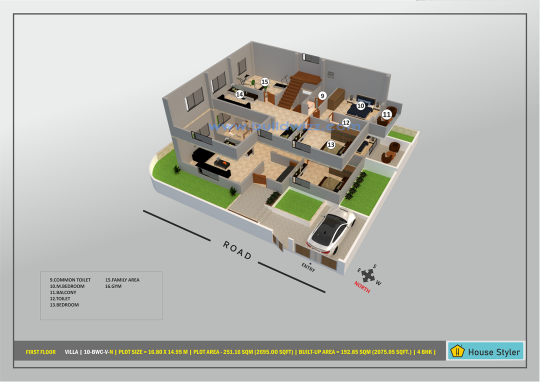
4 BHK House Design | Villa Design | Built-up Area: 192.85 SQM (2075.05 SQFT.) | Interior Design
Housestyler.in gives remarkable and most recent Indian house designs and floor plans online for your dream home planned by top architects. Call/WhatsApp us at +91-9356014790 for the expert advice.
#freehousedesigns#house#architecturehomedesign#homebuilding#affordablemodernhome#home#architecture_hunter#architectures#architecture#archimodel#archilovers
0 notes
Photo
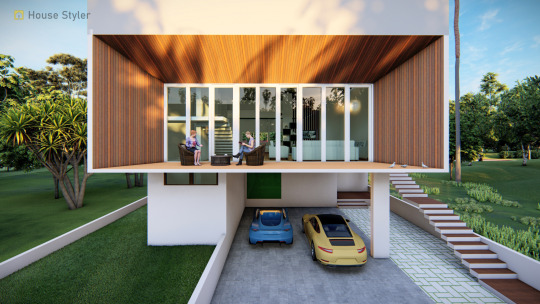
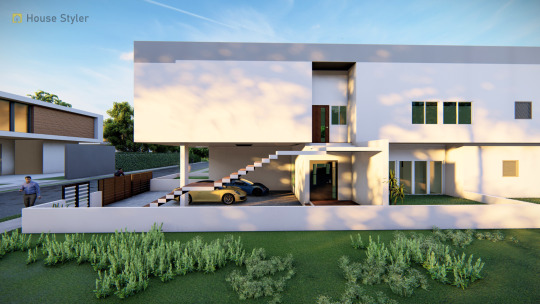


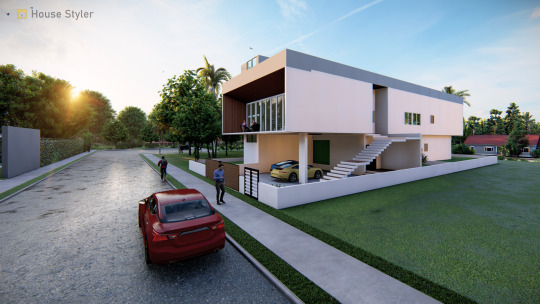



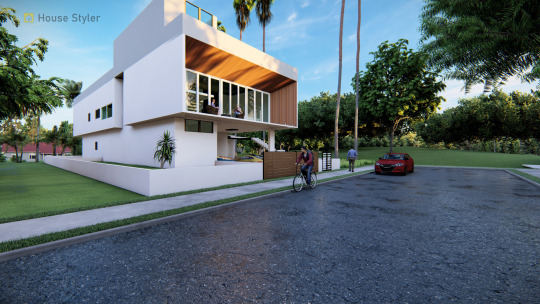
#house#freehousedesigns#home ideas#architecturehomedesign#homebuildingtips#homebuilding#affordablemodernhome#architecture_hunter#architectures#architecture#archidaily#architectdesigners#architects_need
0 notes
Photo
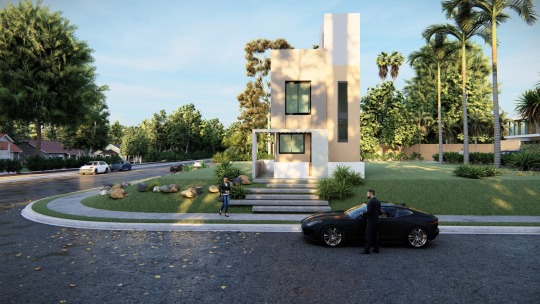

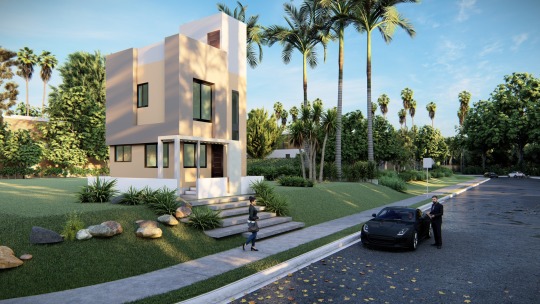
0 notes
Photo


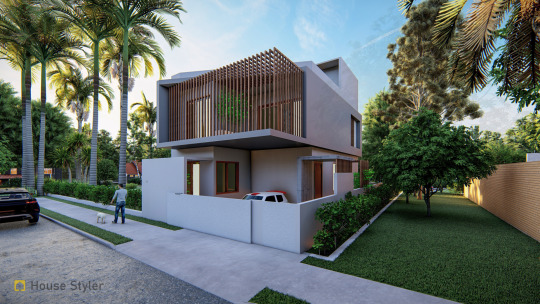
Two Story House Design | Free House Design | 3D Elevation
#freehousedesigns#house#two story house#architecturephotography#architecture_hunter#architectures#architecture_view#architecture_best#architecture#archi_students#archimodel#architecturalmodel#affordablemodernhome#home ideas#homebuilding#homebuildingtips
0 notes
Photo
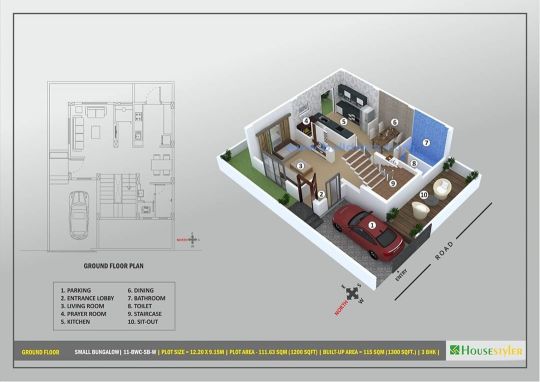
3 BHK House Design | Small Bungalow | Built-up Area: 115 SQM (1300 SQFT.) | Interior Design . . Housestyler.in gives remarkable and most recent Indian house designs and floor plans online for your dream home planned by top architects. Call/WhatsApp us at +91-9356014790 for the expert advice. . . . . #arch_important #design_important #architecture #sketch #architecturalmodel #archimodel #maquette #maqueta #archsketch #interior #architects_need #instagood #all_desiign #arquiteto #arquitectura #arquitecto #arquitecta #architect #design #designer #archilover #archdaily #render #lumion #rendering #vray #HousePlans #معماري (at India) https://www.instagram.com/p/B-ESP-yJ20v/?igshid=12tv3fubam016
#arch_important#design_important#architecture#sketch#architecturalmodel#archimodel#maquette#maqueta#archsketch#interior#architects_need#instagood#all_desiign#arquiteto#arquitectura#arquitecto#arquitecta#architect#design#designer#archilover#archdaily#render#lumion#rendering#vray#houseplans#معماري
0 notes
Photo

Parking + Two Story House Design | Free House Design | 3D Elevation
I hope, you will like it. Write a comment below.
.
.
Follow us for more free designs at House Styler
1 note
·
View note

