Text
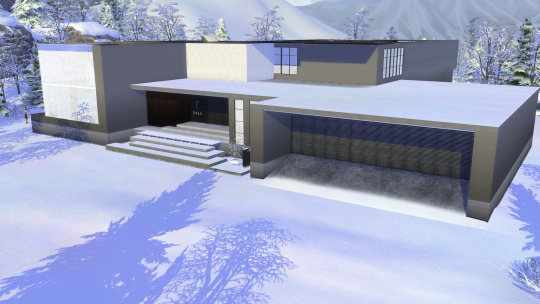
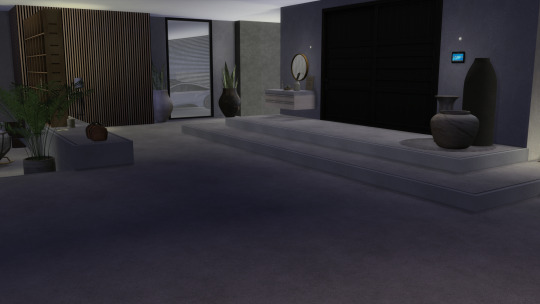

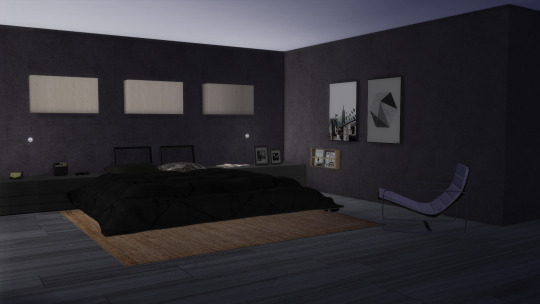
Hello guys!
I know, I know… it’s been a while (2 years to be precise) since my last upload. The thing is, life got in the way, and a lot of stuff happened in this couple of years: got married, moved to another country, changed to a pretty demanding but equally exciting company, etc, etc.
Through this time, I was completely unable not just to upload any project, but to play (build) at all. But now, life stabilized and I think I’m on that sweet spot where I’ll be able to return!
Although I didn’t play nor build anything, I haven’t been completely “away” of the game, since I found some time a few months back and rebuilt my mods folder, so expect some changes on my Patreon throughout the next weeks regarding that topic. I also did that having the amazing CC creators in mind, so I found a better way to share the CC I use for my creations.
Finally, I want to share some building-related updates, since I didn’t want to post this without any news regarding that. So, my official return to the game was a couple of weeks ago, and I’m already working on 3 projects: first one, I’m rebuilding some spots of the previously released “Project Verbier” (as you can see in the exterior image, I haven’t finished the construction yet), so I’ll re-realease that one soon. Secondly, I’m rebuilding an unreleased project that I made a while back but got lost. Finally, if you have played GTAO, I’m making something that you are gonna identify easily (I’m not sharing images of that project since I haven’t even finished the main construction, even less started the interiors deco).
So, that’s it guys. Stay tuned, I’m glad to be back and thank you for your patience!
Made by ZX Architecture for The Sims 4. Do not re upload or claim as your own. You can follow me on Tumblr for more creations!
#sims 4 house#ts4 build#ts4house#ts4cc#ts4 lot#the sims 4 build#ts4ccfinds#ts4 house#zx architecture
0 notes
Text
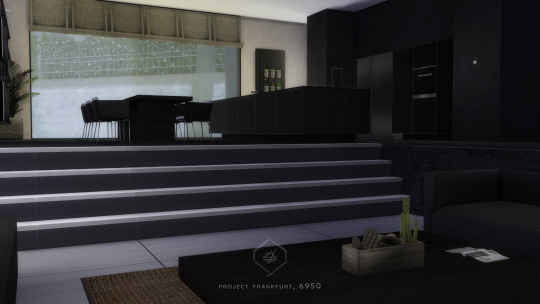

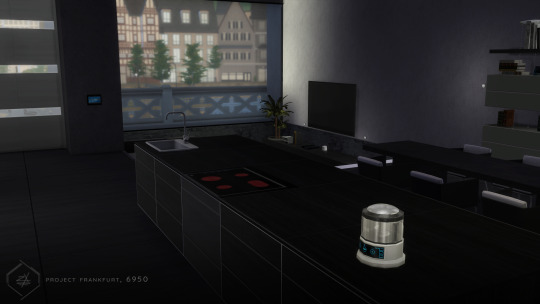

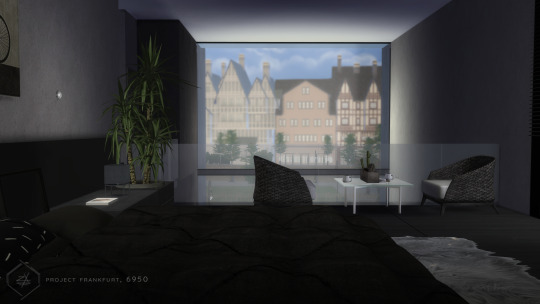
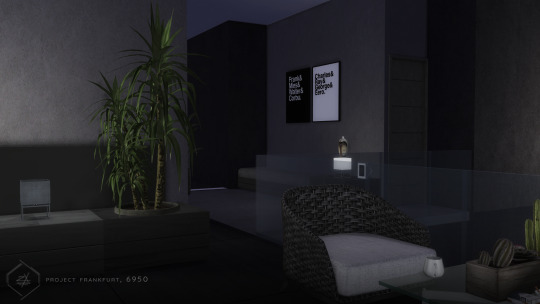
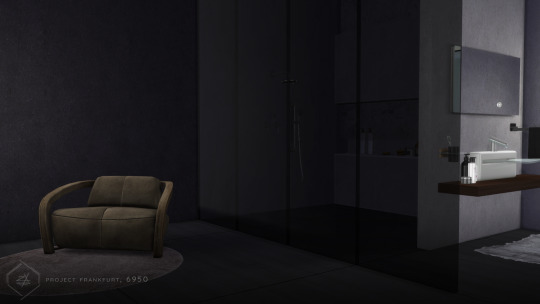
PROJECT FRANKFURT , 6950
Hello everyone!
So... I had the intention to release around 3 projects this month, but April turned out to be hella busy, so here I present you my first (and surely only) project of the month: Project Frankfurt, 6950! I'm going to try to release a 2nd one by the end of the month, but it is more probable that I release it on May's first week, so, stay tuned!
About the house, it is another project at one of my favorites S4 worlds, Windenburg. It is a 20x20 lot, featuring a master bedroom with views to the lower level, for a NY loft look-a-like. It also has a mini pool at one side to chill for a bit and a double-height living room.
Credits to all the creators of the CC used at this house. You are amazing!
This is a made from scratch project, which makes it a Patreon Exclusive release. Enjoy and feel free to leave your comments!
As always, thank you very much for your support!
Made by ZX Architecture for The Sims 4. Do not re upload or claim as your own. You can follow me on Tumblr for more creations!
More image previews at the Patreon post
Maxis Content used at this house from EPs that you don’t have, will not show up
▼ Download at the link below
#ts4 house#ts4 build#ts4#ts4 residential#ts4 residential lot#sims 4 house#sims 4 build#sims 4#the sims 4 house#the sims 4 build#ts4 lot#sims 4 lot#the sims 4 lots#ts4 architecture#the sims 4 residential#ts4cc#zx architecture#sims 4 architecture
2 notes
·
View notes
Photo
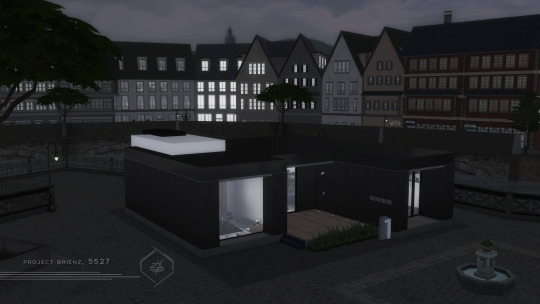
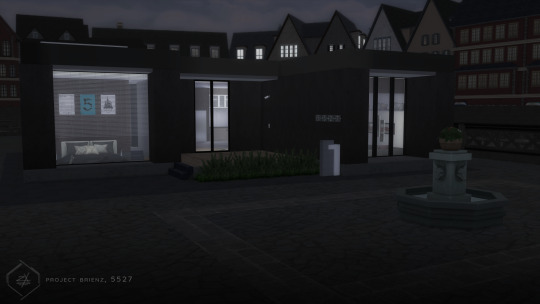


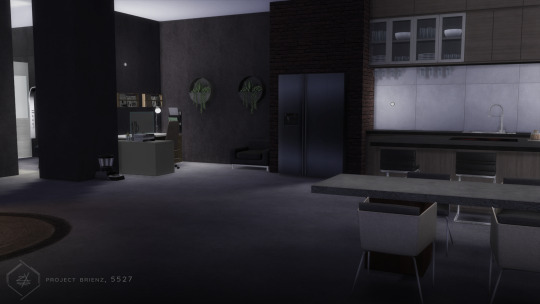


PROJECT BRIENZ , 5527
This time I present you a very, VERY tiny project I made even before the platform system was a thing at TS4. Usually, I do various projects at the same time, so from time to time I forgot or I don't give me the time to finish this or that one. This is one of those cases. Anyway, it is a 20x20 placed at Windenburg. Enjoy!
Note: In case you command your sims to open the fridge and they tell you it is unreachable, just pull it a bit out of the wall using bb.moveobjects. I don't remember if I made that correction, so, in case I didn't, just do this and it will work fine. Also, I can't recall if the windows are ok or if they will present the "windows inside the wall" problem. If that's the case, just update them with the new ones found at my CC page. They are only like 8 windows. Sorry about that.
Credits to all the creators of the CC used at this house. You are amazing!
This is a made from scratch project, but it will not be a Patreon Members exclusive download. Enjoy and feel free to leave your comments!
As always, thank you very much for your support!
Made by ZX Architecture for The Sims 4. Do not re upload or claim as your own. You can follow me on Tumblr for more creations!
More image previews at the Patreon post
Maxis Content used at this house from EPs that you don’t have, will not show up
▼ Download at the link below
#ts4 house#ts4 build#ts4#TS4 residential lot#sims 4 house#sims 4 build#sims 4#the sims 4 house#the sims 4 build#ts4 residential#ts4 lot#sims 4 lot#the sims 4 lots#ts4 architecture#the sims 4 residential#ts4cc#zx architecture
3 notes
·
View notes
Photo
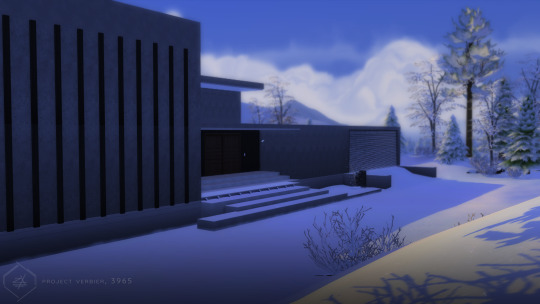
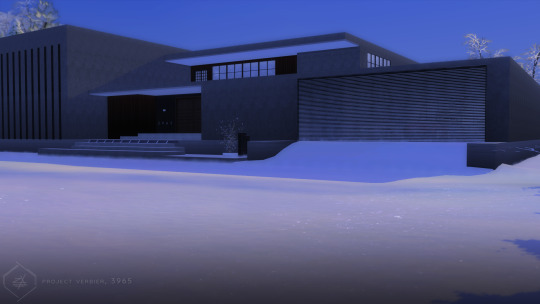

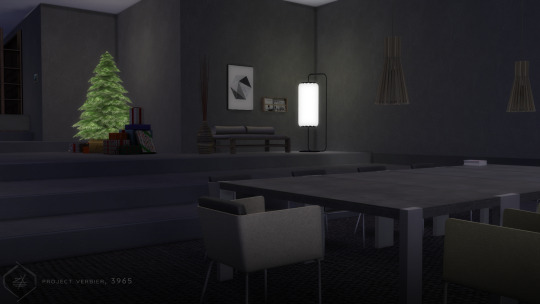
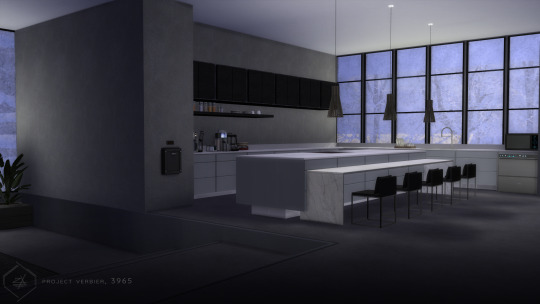
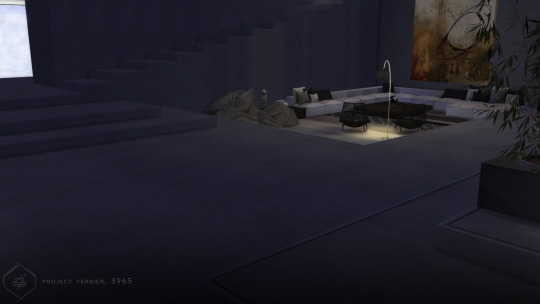
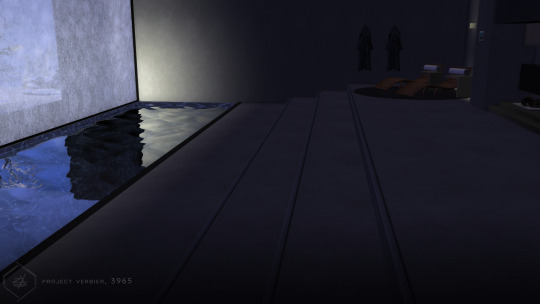

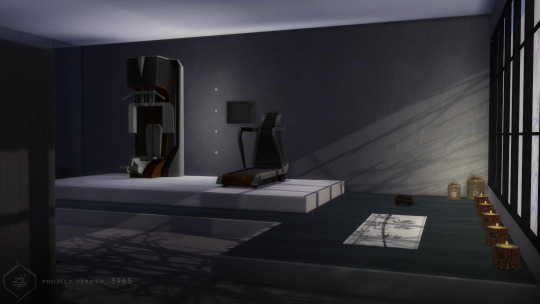
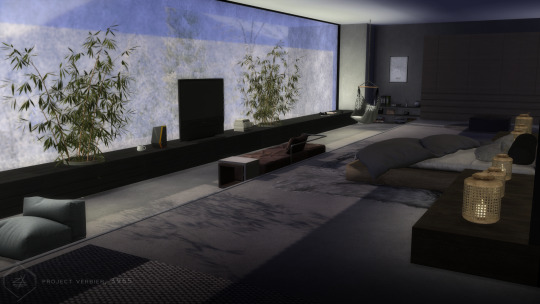
PROJECT VERBIER , 3965
So, apparently, Tumblr made me a very bad move and decided not to show this house I made some time ago under any of the #’s categories. Anyway, here’s it again. Enjoy!
Hi again!
I'm very happy and excited to present you this new project premiering the brand new platform system at TS4. Now, THIS is a game changer for the construction system. Many projects that I have in mind but that I had been unable to build because of the lack of this tool, can finally be done. You can see it for yourself in this project: the interiors have a whole new look and "movement" and my projects from now on will be on a whole new level of construction (well, I have some unfinished but pretty advanced projects with the old construction system, so, I'm going to finish them as they are).
About this project, I love open spaces but also those aspects that makes a house unique. So, to test how the new platform system works and looks, I decided to merge some spaces, for example, the garage with one of the guests rooms (that it's more an "I partied hard enough to even go upstairs so I'm just gonna stay down here" room) or when you came home pretty tired after a day doing snowboarding. Another example is the main bedroom, merged with the main bathroom and the dressing room. You'll see what I'm talking about. Also, the house has 4 fireplaces that increases the beauty of the atmosphere with their light, giving that "cabin" sensation (fireplaces not lit in the photos).
To have the same look as the photos, place the house at the 50x50 lot at the top of Mt. Komorebi.
Credits to all the creators of the CC used at this house. You are amazing!
This is a made from scratch project, reason why it is a Patreon Members Exclusive Release.
As always, thank you very much for your support!
Made by ZX Architecture for The Sims 4. Do not re upload or claim as your own. You can follow me on Tumblr for more creations!
More image previews at the Patreon post
Maxis Content used at this house from EPs that you don’t have, will not show up
▼ Download at the link below
#ts4 house#ts4 build#ts4#TS4 residential lot#sims 4 house#sims 4 build#sims 4#the sims 4 house#the sims 4 build#ts4 residential#ts4 lot#sims 4 lot#the sims 4 lots#ts4 architecture#the sims 4 residential#ts4cc#zx architecture
12 notes
·
View notes
Photo
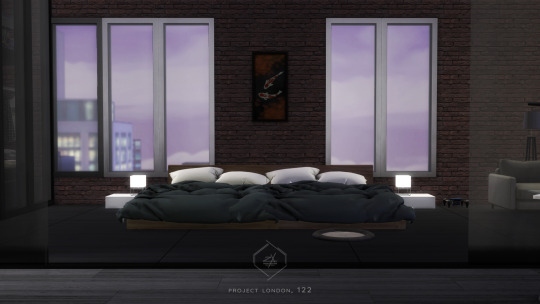
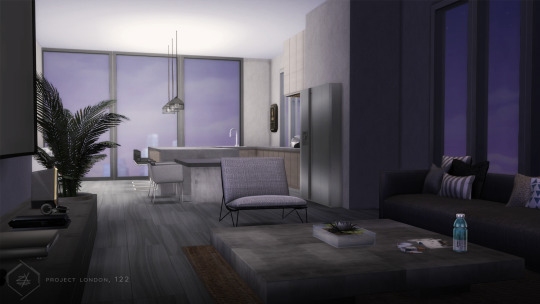

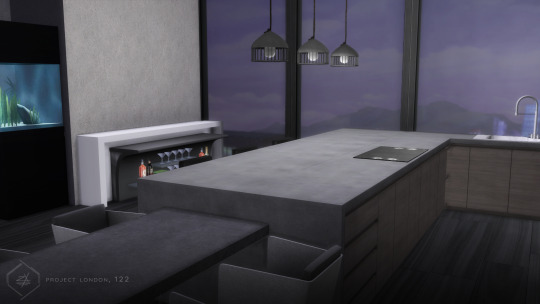


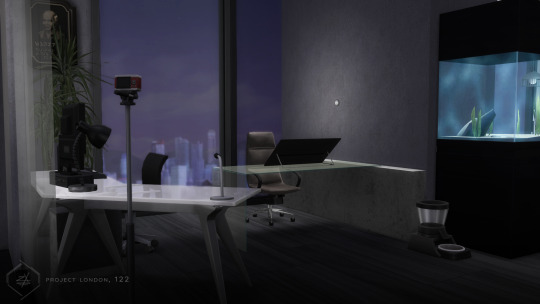
PROJECT LONDON , 122
You don't like big houses for your sims because they take an eternity to arrive from point A to point B? Say no more. Here's my new project, London 122! A small but luxurious apartment for your YouTuber sim and his/her small dog. If you have followed my previous projects, you may know by now that I love houses with open spaces, and this one is not the exception. This apartment is a loft-type, with no divisions between rooms. Features the video recording desk for your YT sim.

IMPORTANT: As you may know, apartments can't be saved as "lots", only as "rooms". In this case, there is no problem as it is an open-space project except for the 2 WC's walls, which you need to build. At the moment of saving the "room", I needed to delete those walls so those rooms don't turn into empty spaces.

Pros of building an apartment: the views.
Cons of building an apartment: that "rooms" stuff and that you can't change the windows!! and I hate that.
Credits to all the creators of the CC used at this house. You are amazing!
This is a made from scratch project, but I will give it for free as a gift of my first 3 months as a creator! Enjoy and feel free to leave your comments!
As always, thank you very much for your support!
Made by ZX Architecture for The Sims 4. Do not re upload or claim as your own. You can follow me on Tumblr for more creations!
More image previews at the Patreon post
Maxis Content used at this house from EPs that you don’t have, will not show up
▼ Download at the link below
#ts4 house#ts4 build#ts4#TS4 residential lot#sims 4 house#sims 4 build#sims 4#the sims 4 house#the sims 4 build#ts4 residential#ts4 lot#sims 4 lot#the sims 4 lots#ts4 architecture#the sims 4 residential#ts4cc#zx architecture
20 notes
·
View notes
Photo
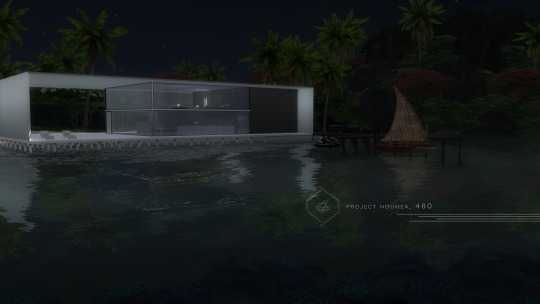
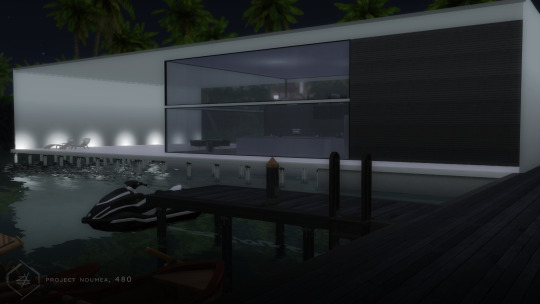
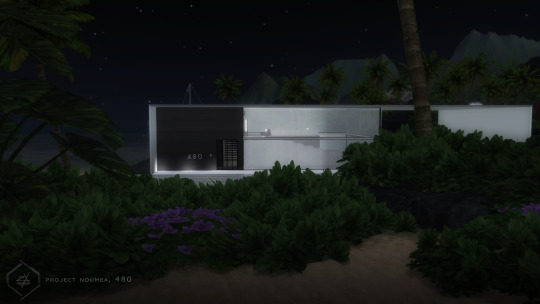
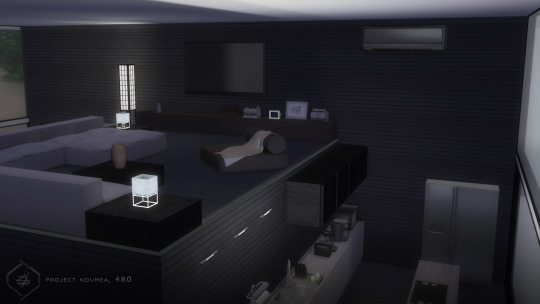
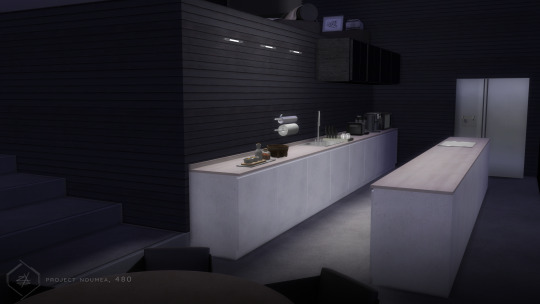

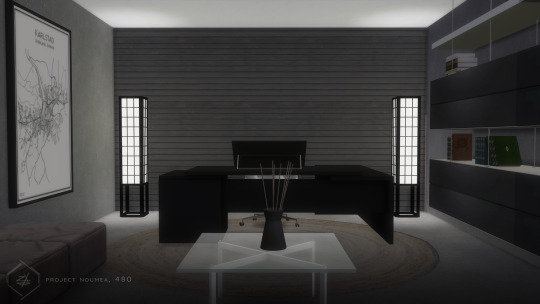
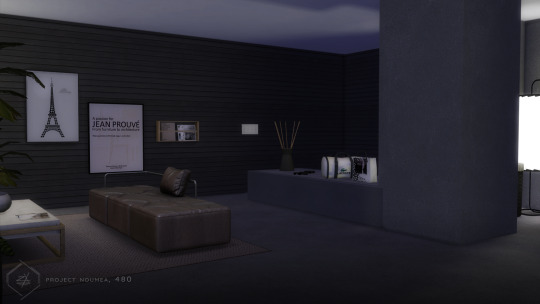
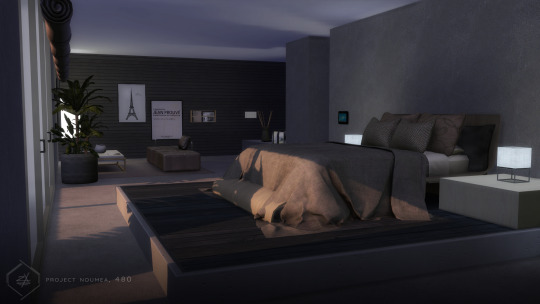
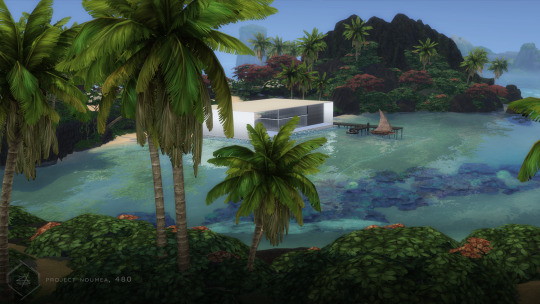
PROJECT NOUMEA , 480
Hi again!
First of all, sorry for the delay. It was intended to upload this last weekend, but I had to attend some personal stuff.
So... anyway, here I present you: Project Noumea, 480. This is my first Sulani's house available for download, so, hope you like it. This is intended to be a house for a family of 3 (parents and teenager). The master bedroom has a deco PC with a Photoshop display (because mom likes to draw all the great views she has from the house) and also the chair used isn't designed for a desk. So, if you want a 2nd functional PC, you can change the deco PC and replace the chair. Last but not least, the teenager's bedroom has it's own private access from the exterior, for those "sneaky nights" at the beach.
All the exteriors were done to look like the "Stavanger House", a Norwegian project. The interiors tho, are completely different. Here's the original project:

Credits to the original architects and, of course, to all the creators of the CC used at this house. You are amazing!
As always, thank you very much for your support!
Made by ZX Architecture for The Sims 4. Do not re upload or claim as your own. You can follow me on Tumblr for more creations!
More image previews at the Patreon post
Maxis Content used at this house from EPs that you don’t have, will not show up
▼ Download at the link below
#ts4 house#ts4 build#ts4#TS4 residential lot#sims 4 house#sims 4 build#sims4#the sims 4 house#the sims 4 build#ts4 residential#ts4 lot#sims 4 lot#the sims 4 lots#ts4 architecture#the sims 4 residential#ts4cc#zx architecture
6 notes
·
View notes
Photo
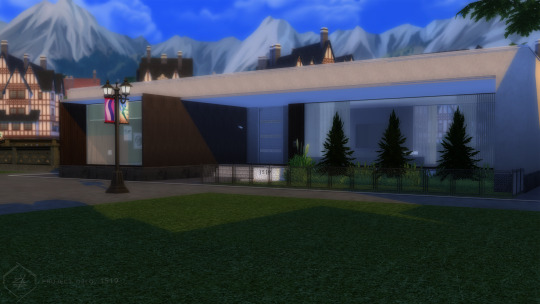

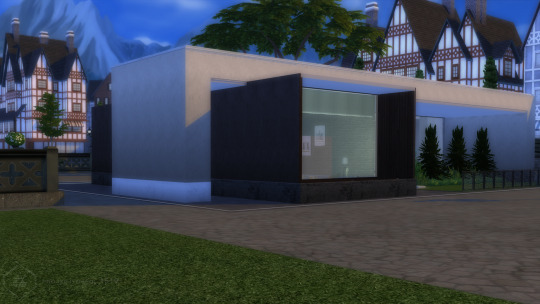
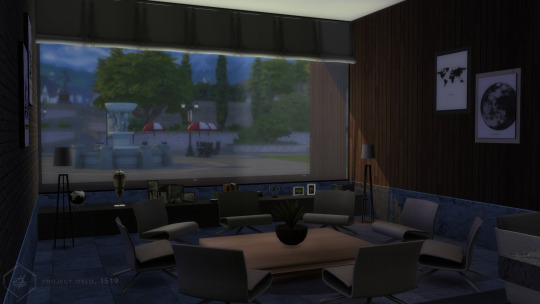

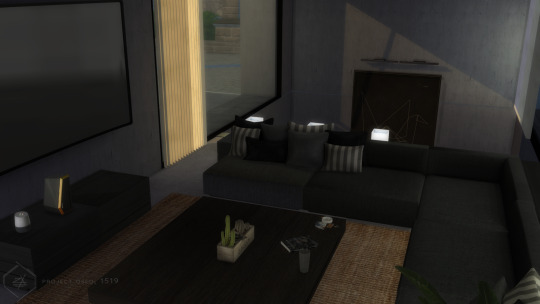
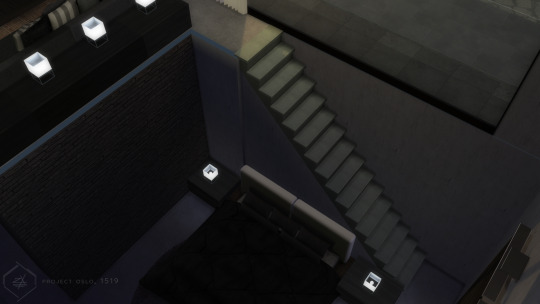
PROJECT OSLO , 1519
Hi everyone, here I present you my next project! This is a tiny one.
This house is located at Windenburg. It was started and almost finished before platform system was a thing, so, I left it that way. As I said at my Project Stuttgart, what I love about the houses of this world are the wood stripes at the walls, so, for all my projects at this world (or at least at this neighborhood) I’m going to use them without them looking out of place, with a modern touch. My favorite thing about this project is the double height bedroom, placed at the basement.
Credits to all the creators of the CC used at this house. You are amazing!
As always, thank you very much for your support!
Made by ZX Architecture for The Sims 4. Do not re upload or claim as your own. You can follow me on Tumblr for more creations!
This is a Patreon Exclusive project
More image previews at the Patreon post
Maxis Content used at this house from EPs that you don’t have, will not show up
▼ Download at the link below
#ts4 house#ts4 build#sims 4 house#sims 4 build#ts4#sims 4#the sims 4 house#the sims 4 build#ts4 residential#ts4 residential lot#ts4 lot#sims 4 lot#the sims 4 lots#the sims 4 residential#ts4 architecture#zx architecture#ts4cc
2 notes
·
View notes
Photo

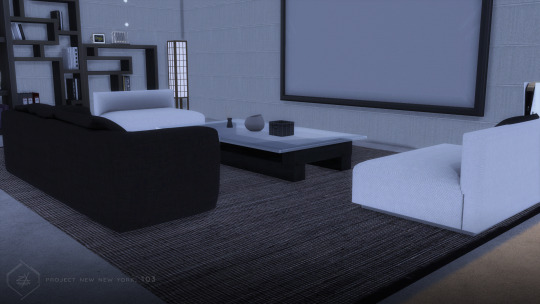

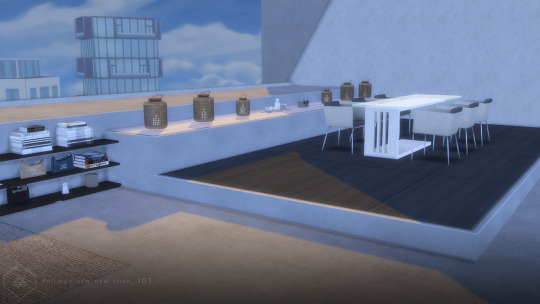
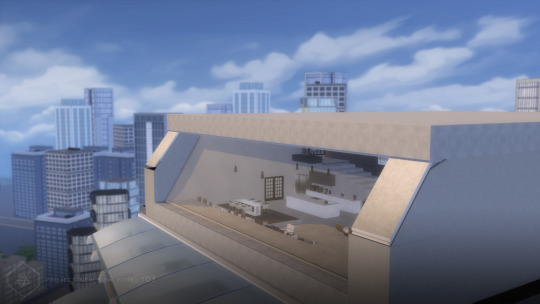
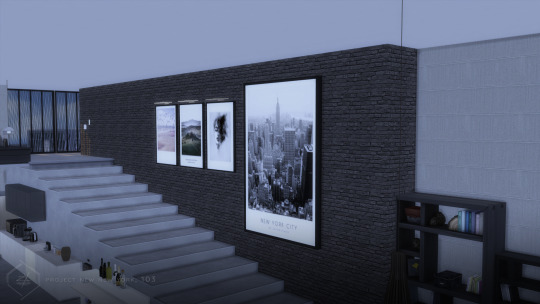
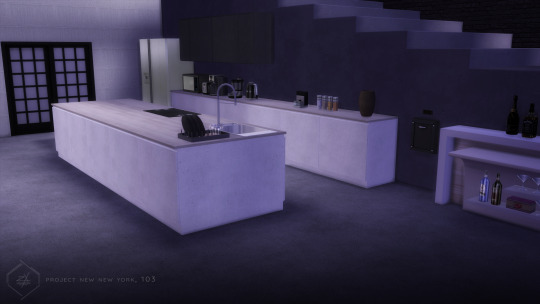

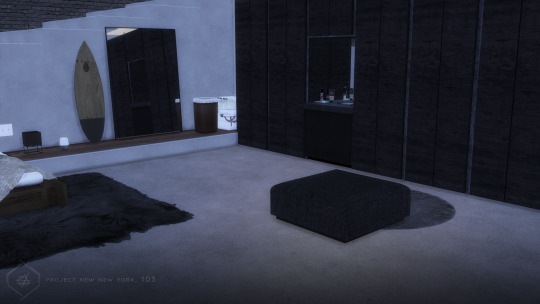

PROJECT NEW NEW YORK , 103
Hi all! Back again with a new project, this time I present you Project New New York, 103 (yes, New New York). This apartment is something I have had in mind for a long long time, but was unable to do it due to the restrictions of the construction system in TS4... until platform system!
The inspiration, as the name says, is an apartment located at New New York that by the time I saw it in “Futurama”, I absolutely thought "I. need. to. build. this". The main section is completely based on it, but the bedroom section was created from scratch as it isn’t shown.
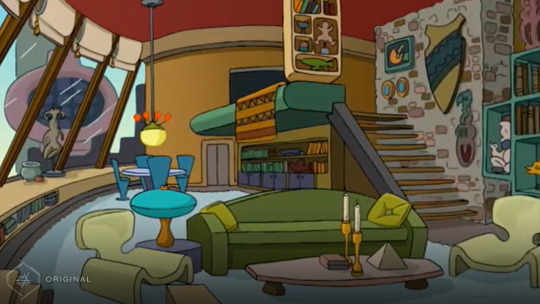
Credits to the original designers and, of course, to all the creators of the CC used at this house. You are amazing!
As always, thank you very much for your support!
Made by ZX Architecture for The Sims 4. Do not re upload or claim as your own. You can follow me on Tumblr for more creations!
More image previews at the Patreon post
Maxis Content used at this house from EPs that you don’t have, will not show up
▼ Download at the link below
#sims 4 house#sims 4 build#ts4 house#ts4 build#ts4#sims 4#the sims 4 house#the sims 4 build#ts4 residential#ts4 lot#ts4 residential lot#sims 4 lot#the sims 4 lots#the sims 4 residential#ts4 architecture#zx architecture#ts4cc
10 notes
·
View notes
Photo
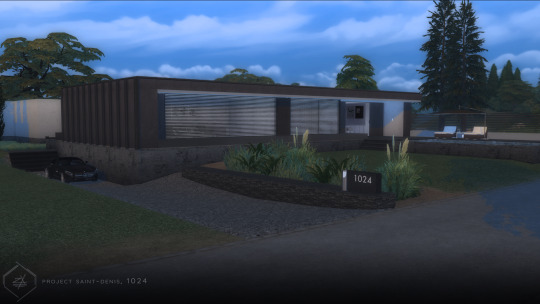

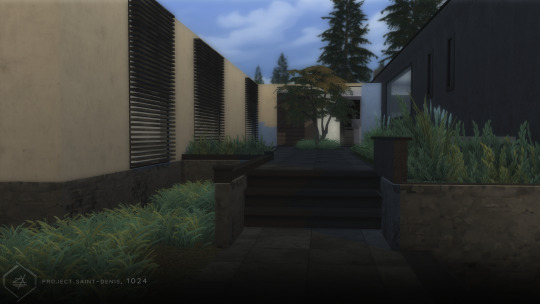
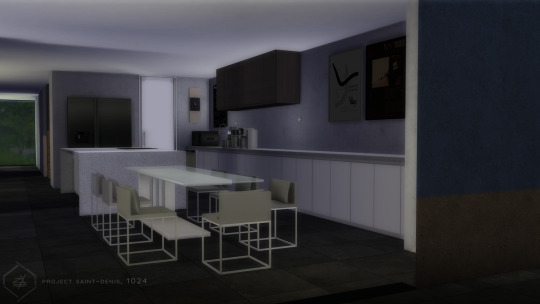


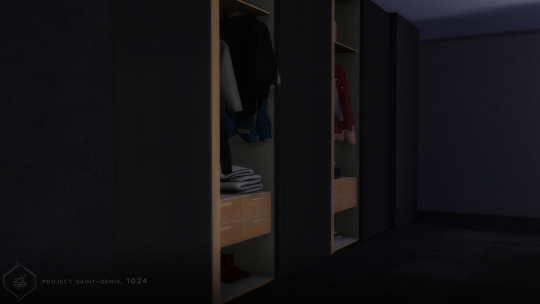
PROJECT SAINT-DENIS , 1024
Hi everyone. This time I share with you a house in another of my favorite neighborhoods. Still at Windenburg, but this time at the forest. This house is a pretty accurate replica of a French project shared to me a few months ago. This is one of my biggest projects in terms of time spent because of all the research I had to do to build it as exact as possible. Still, some details and spots are different because of the restrictions of the construction system in TS4.
Here’s the comparison:
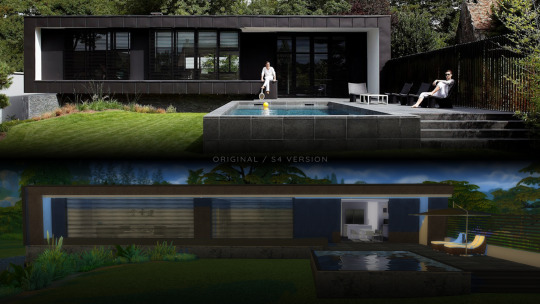
Credits to the original architects and, of course, to all the creators of the CC used at this house. You are amazing!
As always, thank you very much for your support!
Made by ZX Architecture for The Sims 4. Do not re upload or claim as your own. You can follow me on Tumblr for more creations!
More image previews at the Patreon post
Maxis Content used at this house from EPs that you don’t have, will not show up
▼ Download at the link below
2 notes
·
View notes
Photo
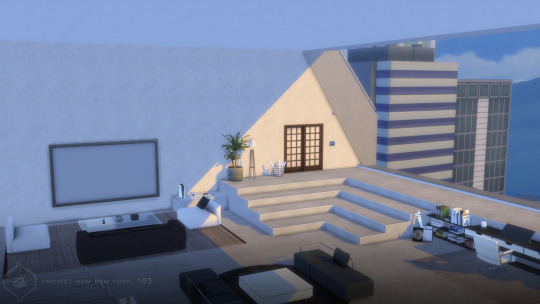
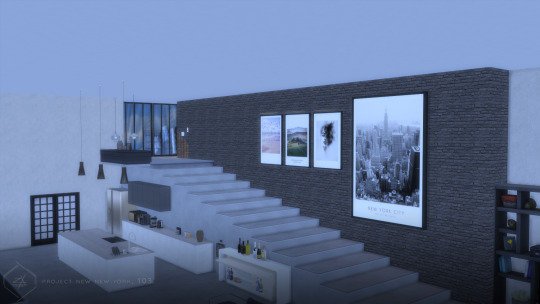


Hi everyone!
So... still a work in progress, but here I show you my newest project: New New York (yes, New New York... wink, wink). This one is inspired by an apartment from which I like the main structure but not the interiors, so I changed those a lot. I’m planning to finish it this weekend to share it with all of you, so, stay tuned!
As always, thanks to all the amazing CC creators!
#sims 4 house#sims 4 build#ts4 house#ts4 build#ts4#sims 4#the sims 4 house#the sims 4 residential#the sims 4 lots#the sims 4 build#ts4 lot#ts4 residential lot#ts4 residential
5 notes
·
View notes
Photo


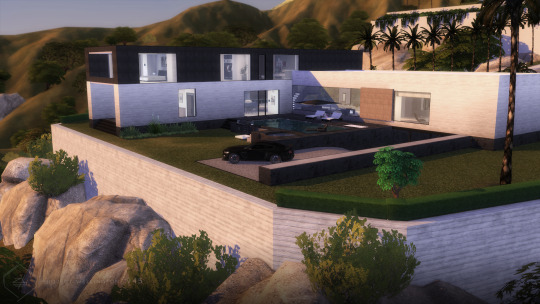
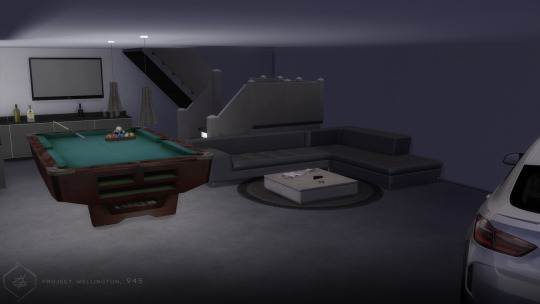


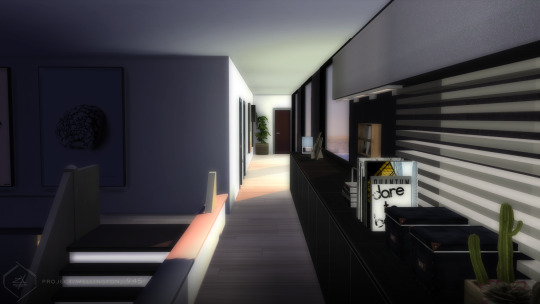
PROJECT WELLINGTON , 945
Hello everyone. Here I present you one of my favorite projects.
This house is based in the one displayed at the movie “Look Away”. The house is amazing, with pretty modern and minimalist look, just like the type of houses I like and do. There are some places of the house that are not shown (or are poorly shown) at the movie, so, those spaces were made by suppositions. But the ones that are clearly shown, are well represented.
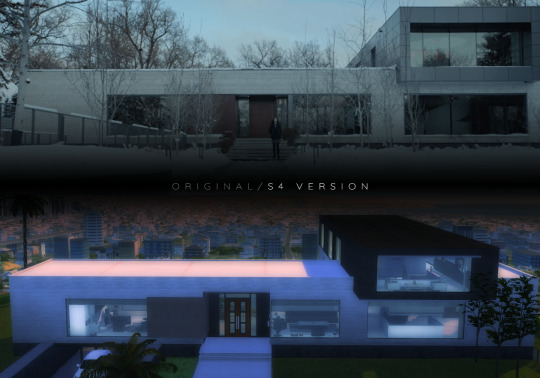
I made the house at the center lot of ‘Del Sol Valley’ hills to take advantage of the marvelous views. Unfortunately, it has this detail, because foundations can’t be invisible (except if you use a debug cheat but looks awful), that the “entrance” to the garage has the pillars foundation (is the less invasive). Also, because foundations can’t have doors/windows, I couldn’t make an entrance to the garage from the outside.
Credits to the original architects and, of course, to all the creators of the CC used at this house. You are amazing!
As always, thank you very much for your support!
Made by ZX Architecture for The Sims 4. Do not re upload or claim as your own. You can follow me on Tumblr for more creations!
More image previews at the Patreon post
Maxis Content used at this house from EPs that you don’t have, will not show up
▼ Download at the link below
#sims 4 house#sims 4 build#ts4 house#ts4 build#ts4 residential lot#ts4#ts4 residential#ts4 lot#sims 4#the sims 4#ts4 architecture#sims 4 architecture#zx architecture
1 note
·
View note
Photo
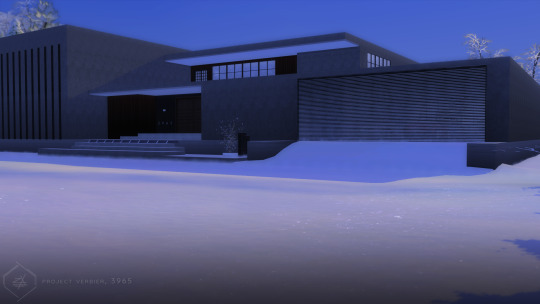


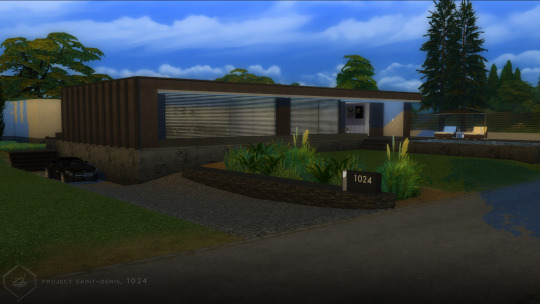
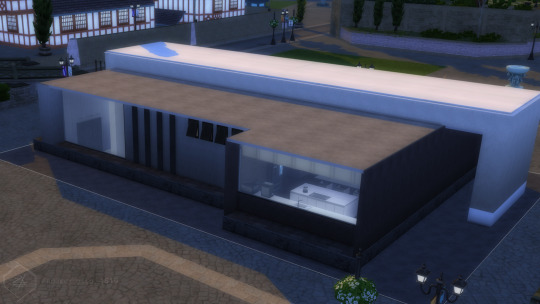
Hello everyone!
Hi, my name is ZX Architecture and I’m a big fan of building houses in TS4. I had never shared any of my content before so I decided to change that and share my creations with all of you. I just opened my Tumblr blog where I will be uploading all the content I make. Hope you like my creations!
Happy holidays!
#sims 4 house#sims 4 build#ts4 house#ts4 build#sims 4#the sims 4 house#the sims 4 build#the sims 4 residential#ts4 lot#ts4#ts4 residential#ts4 residential lot
6 notes
·
View notes
Photo
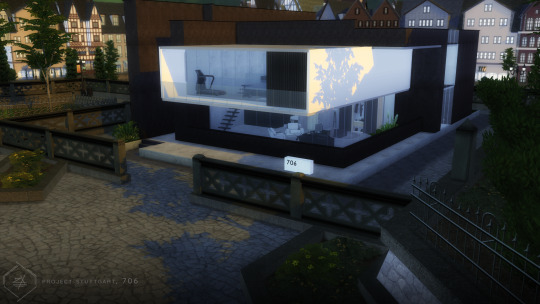
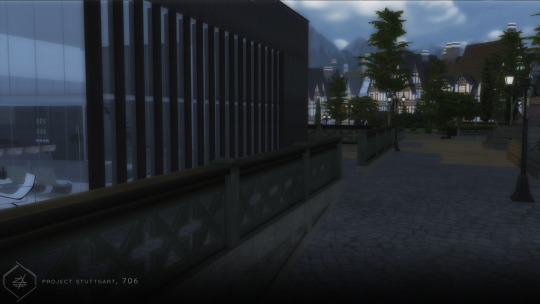


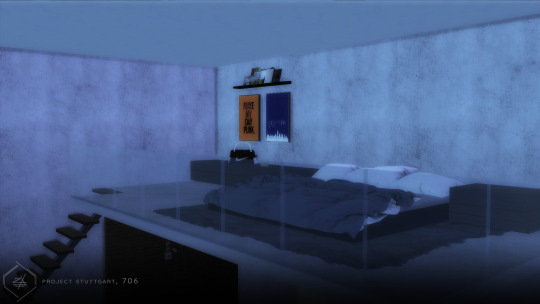
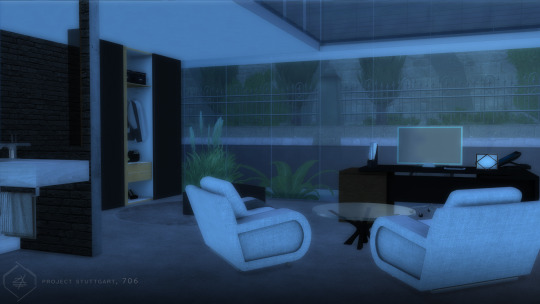
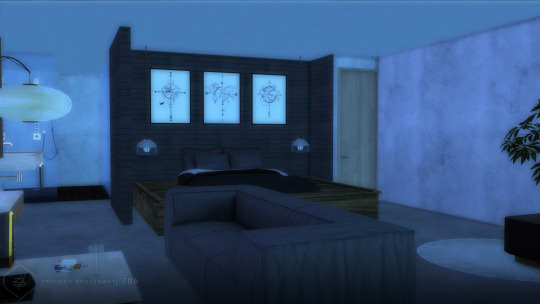
PROJECT STUTTGART , 706
Hi again everyone. This time I present you a project that I made in a neighborhood that I like a lot. This classic European look-a-like houses are great. Anyway, between all this classic houses, a modern one made its way for your sims to live at. The thing I like the most about this houses are the vertical wood stripes at the walls, so I wanted to keep them but with a modern touch. Trying different places, I found the perfect spot for them at the double height windows at the left side of the house.
The inspiration of this project is a house I found some time ago, but unfortunately I couldn't find any image of it anymore. Anyway, this S4 house is not an exact replica of that one, just the inspiration of certain spots.
Credits to the original architects and, of course, to all the creators of the CC used at this house. You are amazing!
As always, thank you very much for your support!
Download here
More image previews at the Patreon post
Maxis Content used at this house from EPs that you don’t have, will not show up
This is a PUBLIC RELEASE, which means it’s available for everyone. Enjoy and feel free to leave your comments!
Made by ZX Architecture for The Sims 4. Do not re upload or claim as your own. You can follow me on Tumblr for more creations!
#sims 4 house#sims 4 build#ts4 house#ts4 build#ts4 residential#zx architecture#ts4 residential lot#ts4#ts4 lot
3 notes
·
View notes