Photo
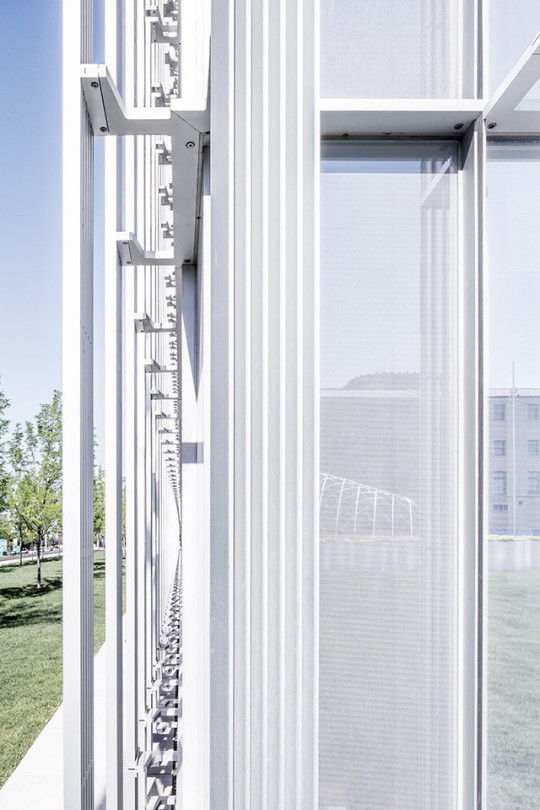
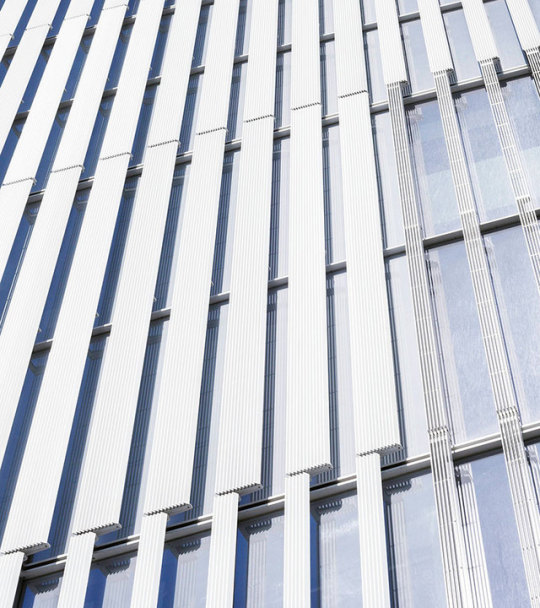
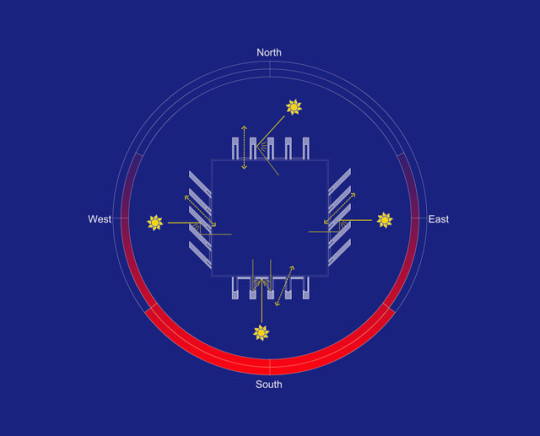

SUN SCREEN - Thomas Phifer and Partners: United States Courthouse, Salt Lake City
Building clad with custom designed anodized aluminum sun screen arranged in four configurations dependent on solar orientation. The screen performs as a direct heat gain blocker on the south facades, while subtly changing to a louvered fin configuration on the east and west facades.
https://archpaper.com/2015/12/thomas-phifer-partners-elegantly-functional-box-saturated-daylight/
_ik
0 notes
Photo
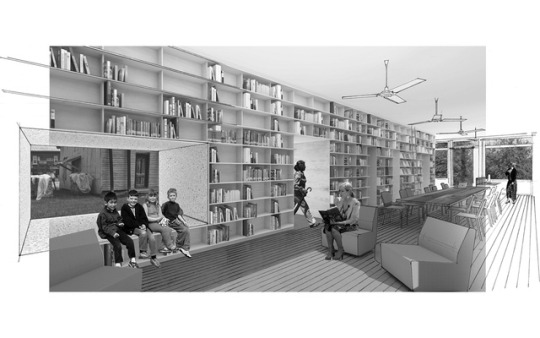
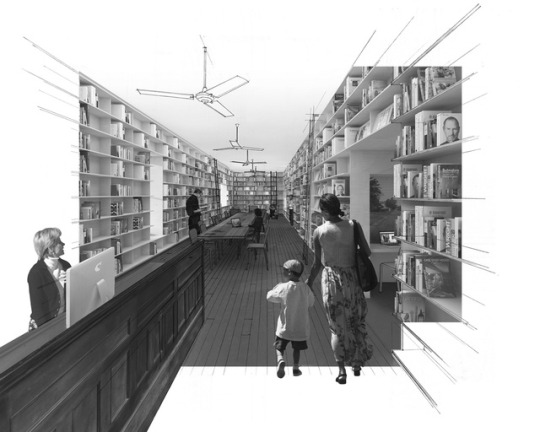
R E N D E R I N G - Newbern Library, Rural Studio
_ik
0 notes
Photo
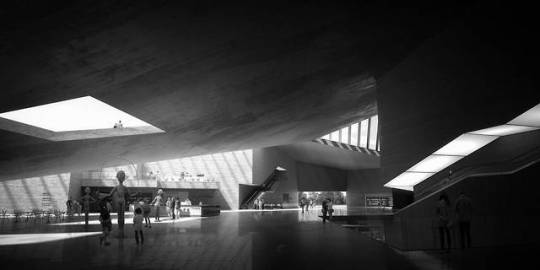
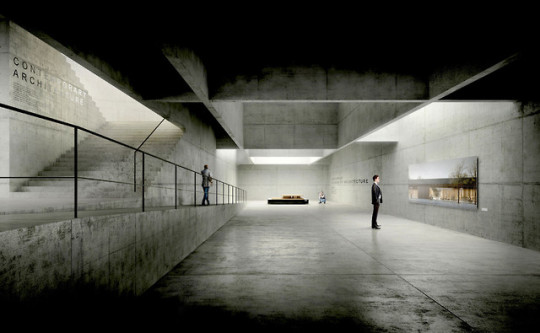
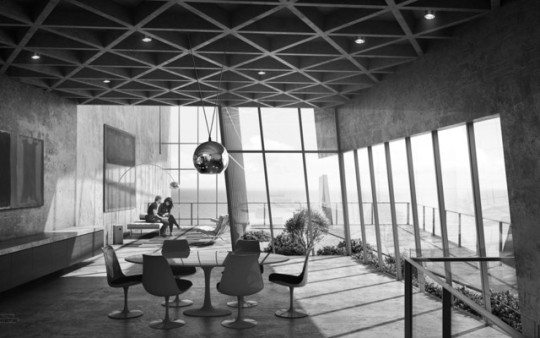
R E N D E R I N G - monochrome
_ik
1 note
·
View note
Photo
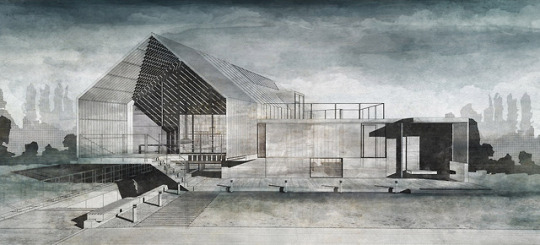

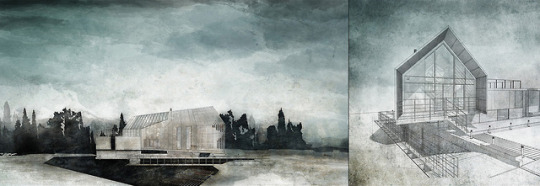
RENDERING - almost monochrome color palette; light and shadow; line and texture.
http://www.ateliercrilo.com/vi-house-project
_ik
1 note
·
View note
Photo
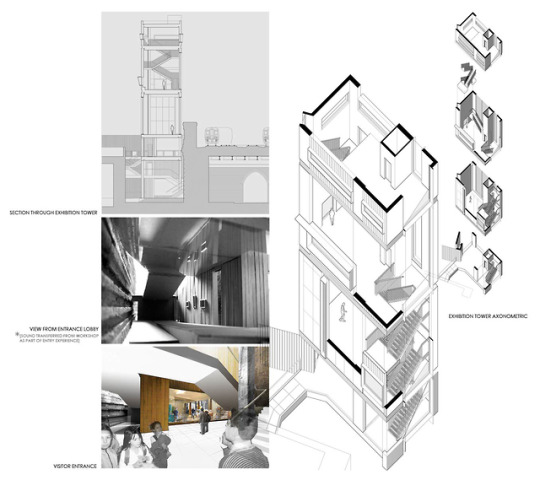
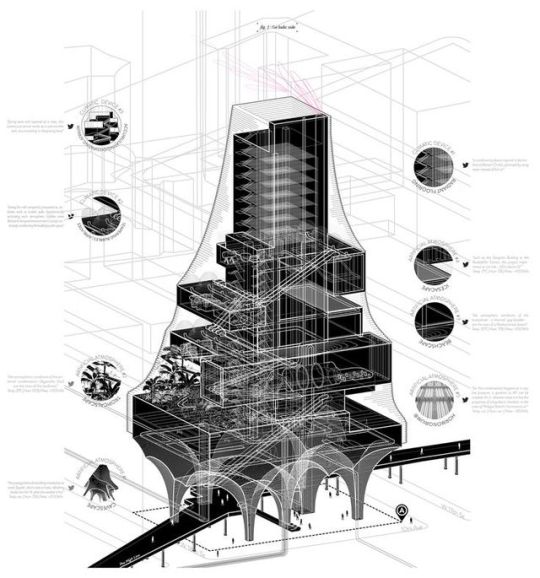
SECTIONAL AXONOMETRIC DRAWINGS 3
_ik
0 notes
Photo
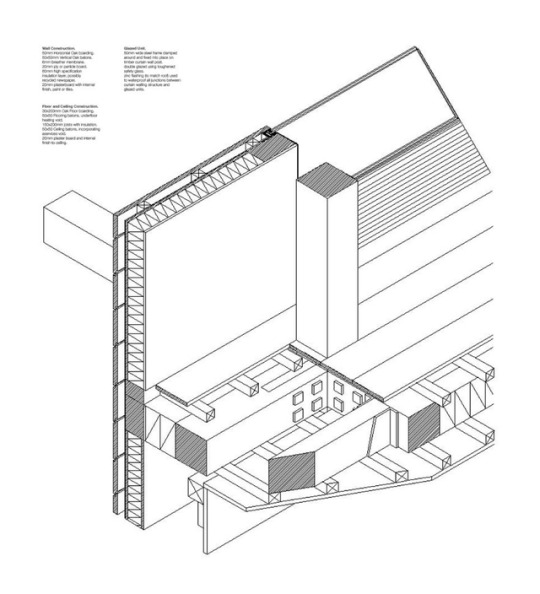
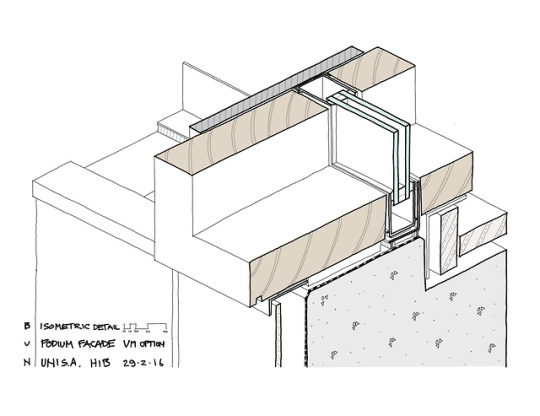
SECTIONAL AXONOMETRIC DRAWINGS 2 - DETAILS
_ik
0 notes
Photo


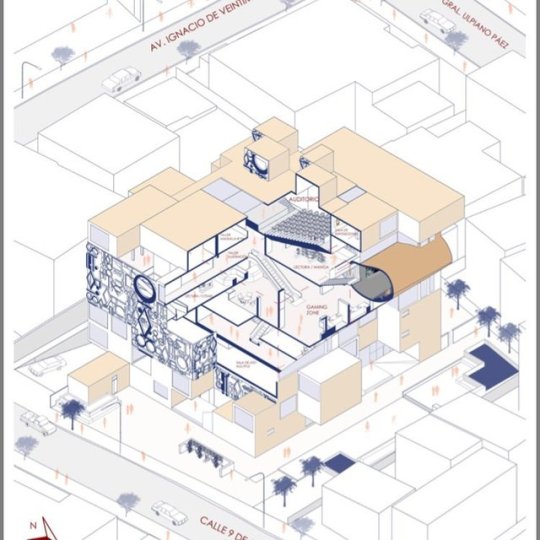
SECTIONAL AXONOMETRIC DRAWINGS 1
_ik
0 notes
Photo
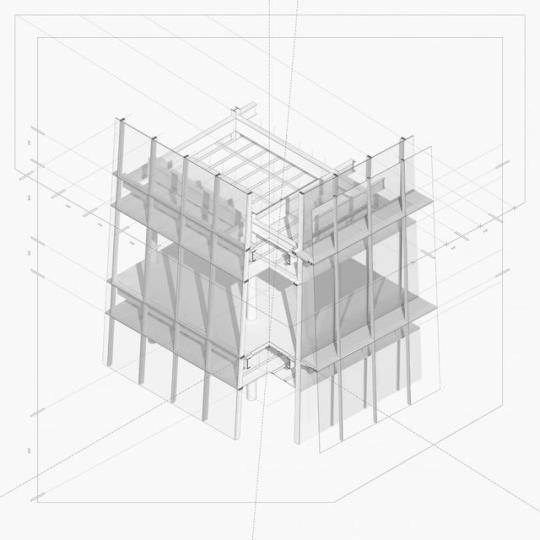
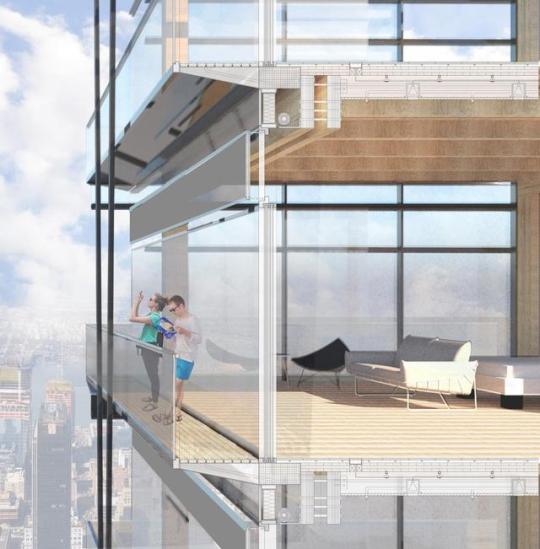
STUDENT PROJECTS AT RICE UNIVERSITY
https://arch.rice.edu/projects/studios/totalization-1
_ik
0 notes
Photo
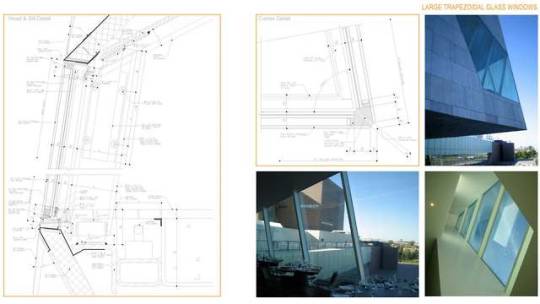
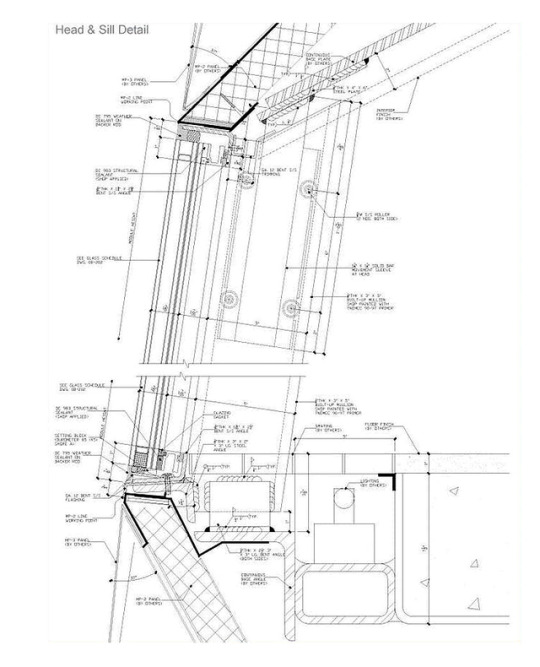
FACADE DETAIL SECTION - Herzog deMeuron: Walker Art Center
_ik
0 notes
Photo

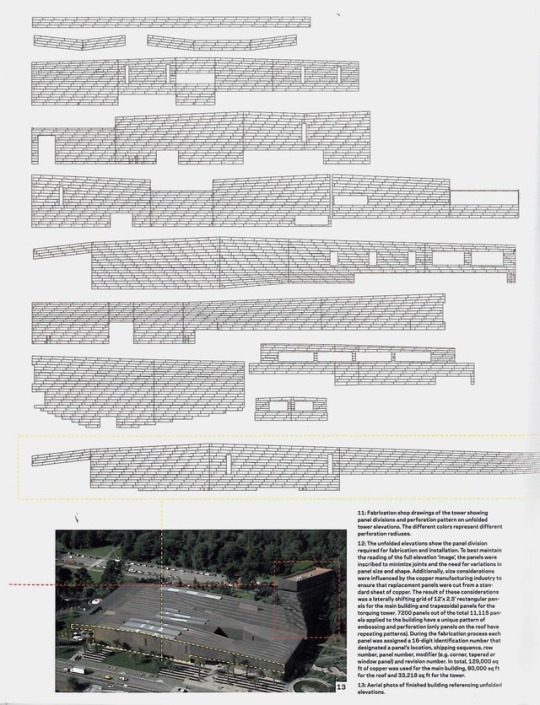
PERFORATED METAL - Herzog deMeuron: De Young Museum, San Francisco
top image: Zahner / Praxis magazine - Heat maps of the perforations required for ventilation on the museum’s facade.
bottom image: Zahner / Praxis magazine - Elevation diagram showing all of the panels for the de Young museum’s dimpled facade.
https://www.azahner.com/blog/praxis-feature-de-young-museum-herzog
_ik
0 notes
Link
good to know more about a material that is often used without much thinking....a spontaneous reflex to “facade” and “envelope”.
_ik
0 notes
Photo
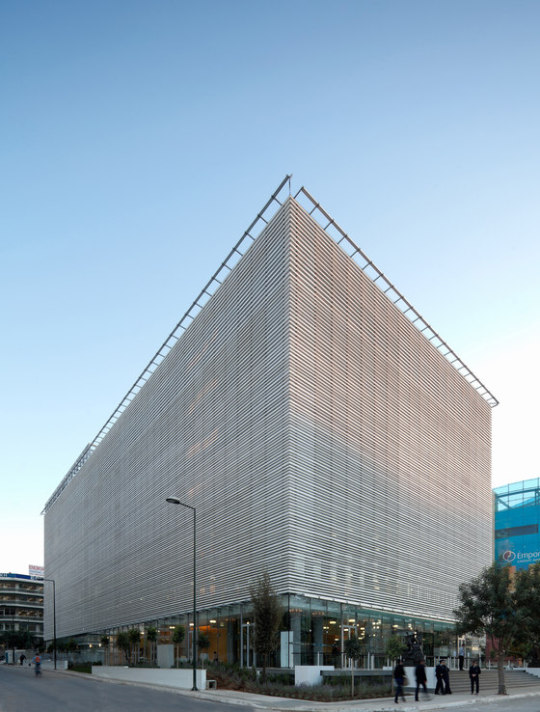

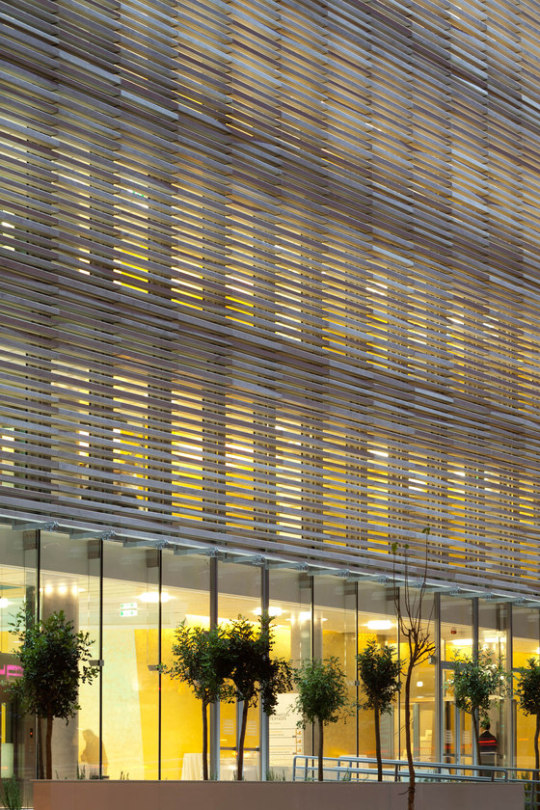
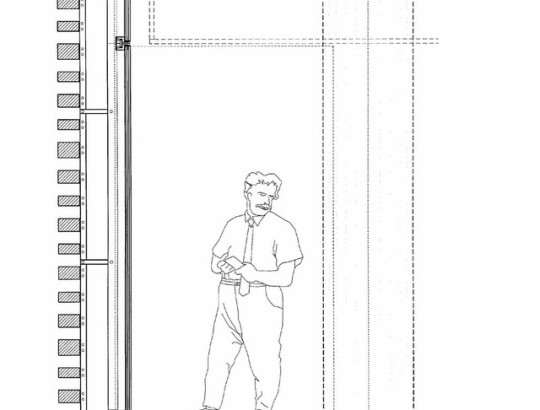
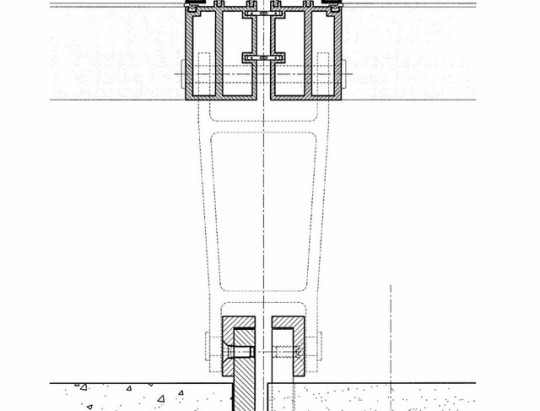
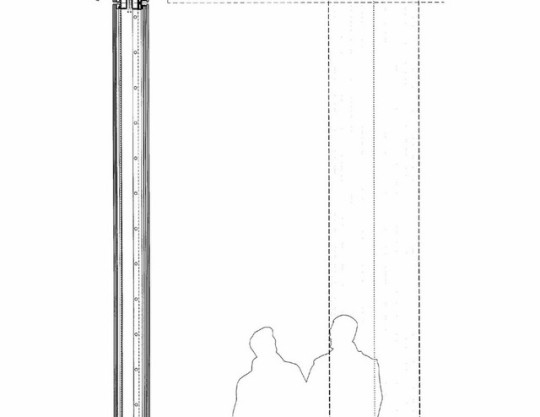
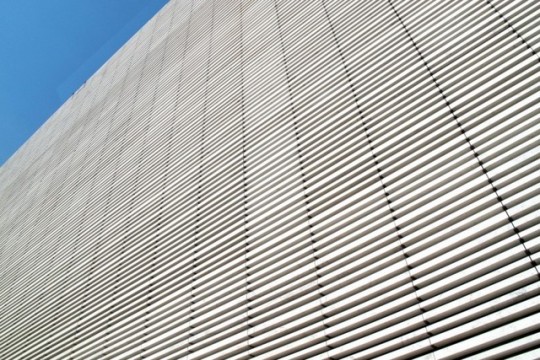
F A C A D E - T R A N S P A R E N T | T R A N S L U C E N T S K I N
AS ARCHITECTURE STUDIO: Onassis Cultural Center, Athens / Greece
The facades are simultaneously opaque and transparent depending on whether one perceives them from near or afar. The project is revealed in the movement, the approach towards the building.
facade of marble strips; facade engineering by ARCORA:
http://www.arcora.com/projets/centre-culturel-onassis/
_ik
1 note
·
View note
Photo
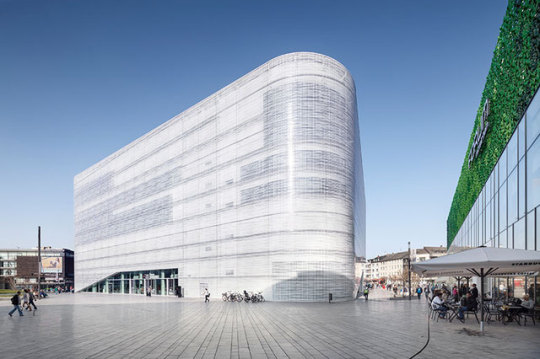

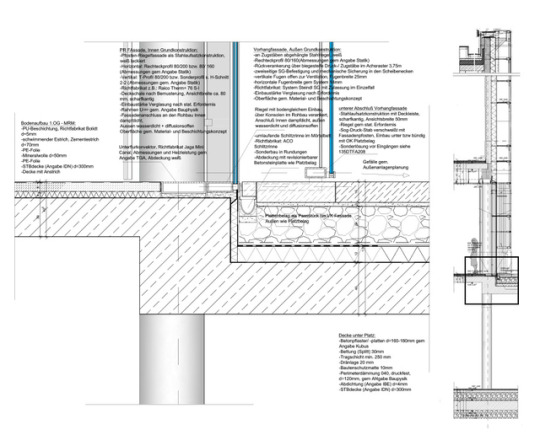
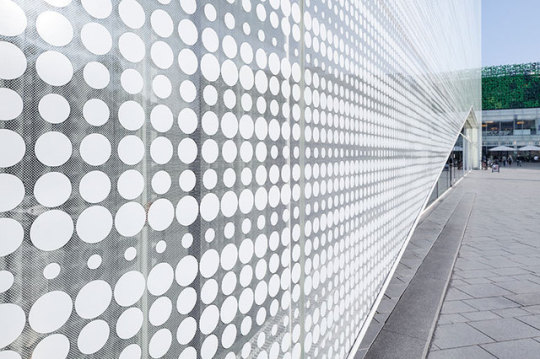
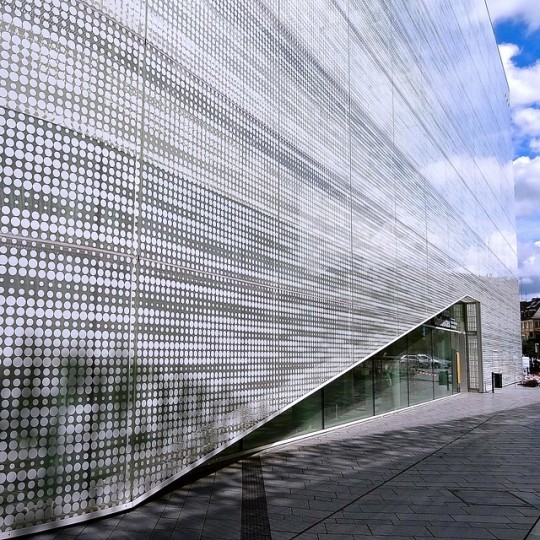
FACADE DETAIL SECTION - BENTHEM CROUWEL: Kulturbau. Koblenz
The volume has a double facade with a Structural-Glazing construction of white silk-screened glass, which envelops the building like a second skin and offers a frosted and refined appearance. The motif of the print provides a filtered view from inside to outside, and allows a vaguely transparent view when looking from the outside in. At the different entrances, the outer facade has a spacious cut and therefore offers a direct view of the lobby and entrance areas.
http://benthemcrouwel.com/projects/kulturbau-koblenz/#kulturbau-koblenz-171
_ik
1 note
·
View note
Photo
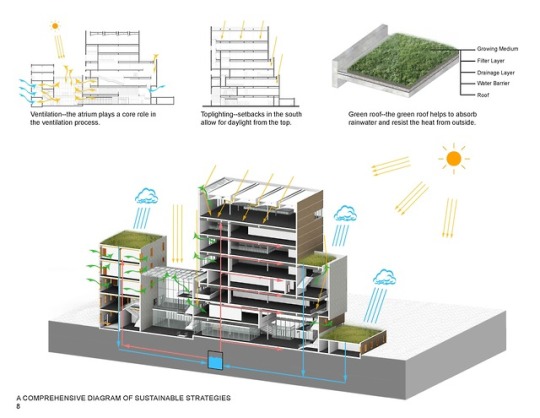
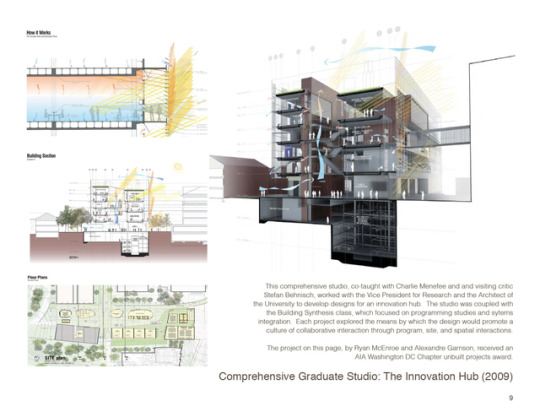
SUSTAINABILITY - diagrams + drawings to explain ideas and measure taken.
_ik
0 notes
Photo
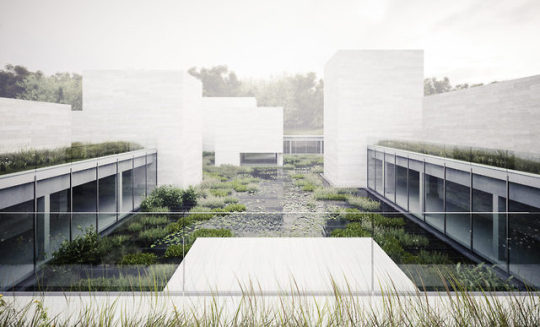
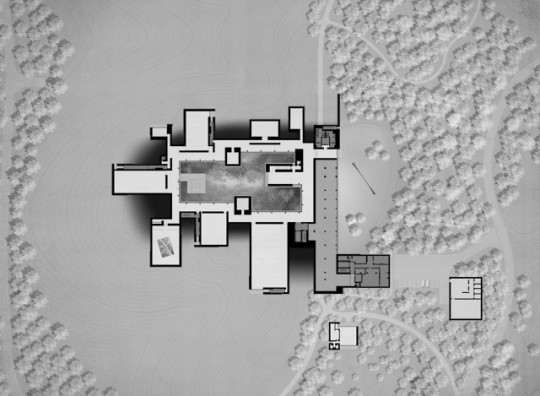
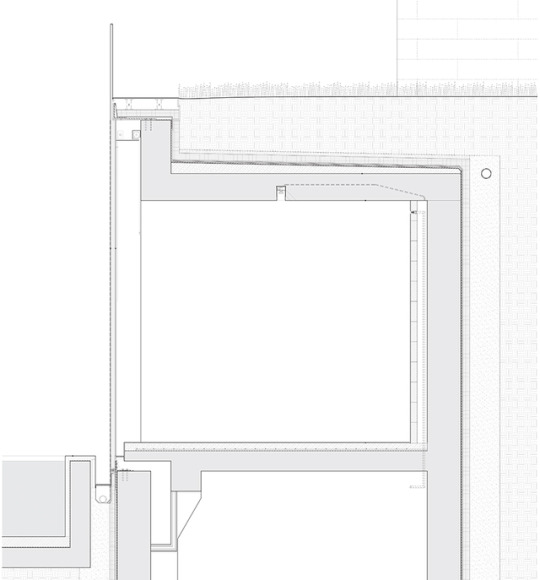
V I S U A L I Z A T I O N - R E N D E R I N G
https://www.the-boundary.com/projects/glenstone
Glenstone project by Thomas Phifer; rendering (top image) by THE BOUNDARY (from UK, their latest Zumthor Lacma renderings are from them).
from the architect:
The curtain wall, which extends beyond the top of the ceiling slab and its landscaped roof, uses a dense, continuous frit to conceal a structural beam and mechanical channel. The glass unit is laminated, comprising an interior and exterior layer separated by a slim recess where the stainlesssteel plate can be connected. Avoiding more common structural solutions like load-bearing mullions or silicone, Heintges specified a clamped moment connection at the base of the unit. According to Aaron Davis, who worked on the project, this was done “by offsetting the outer laminated lite from the inner, providing a surface to clamp against.”
https://www.metropolismag.com/architecture/glenstone-museum-thomas-phifer-glass-facade/
https://www.archdaily.com/902692/the-new-glenstone-thomas-phifer-and-partners
_ik
0 notes
Photo
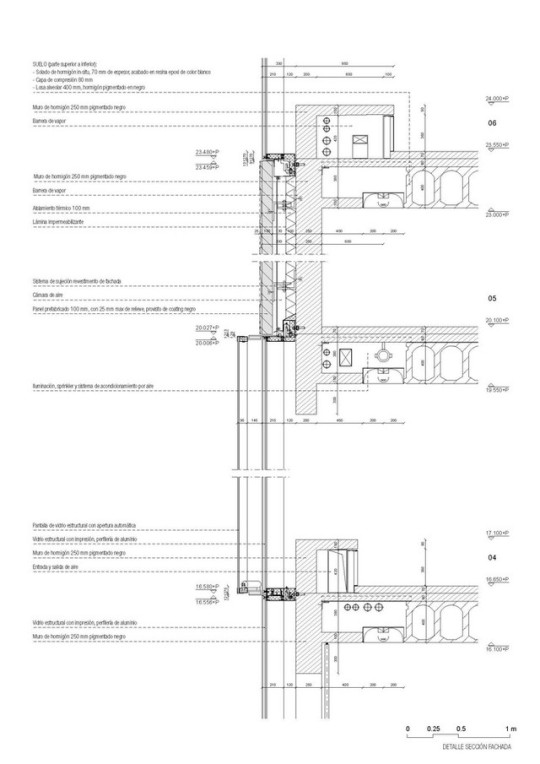
FACADE DETAIL SECTION
note, the raised element at the foot of the curtainwall to conceal ductwork and sprinkler lines.
_ik
0 notes
Photo
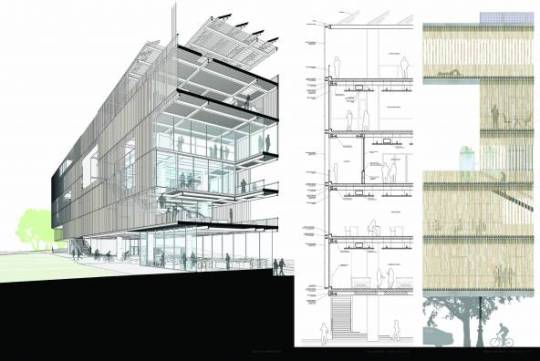
FACADE DETAIL SECTION | ELEVATION - SECTION PERSPECTIVE
_ik
1 note
·
View note