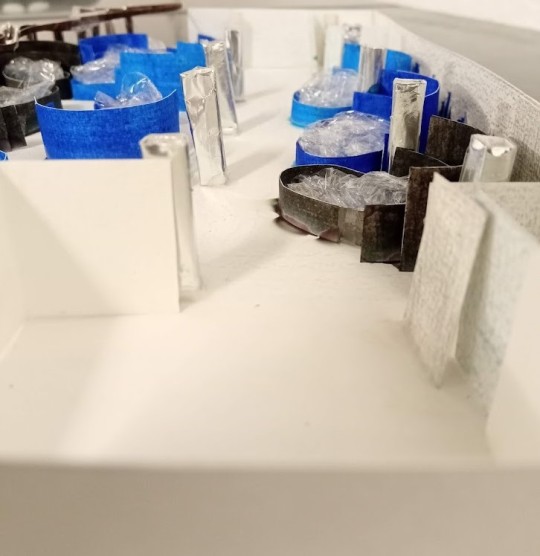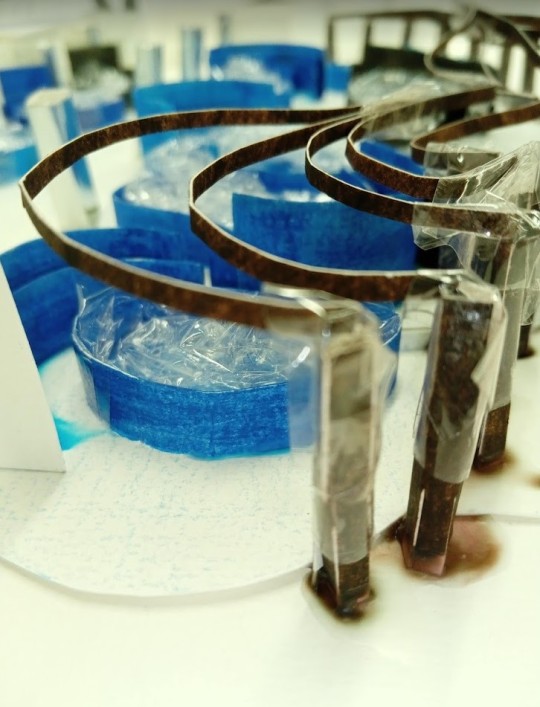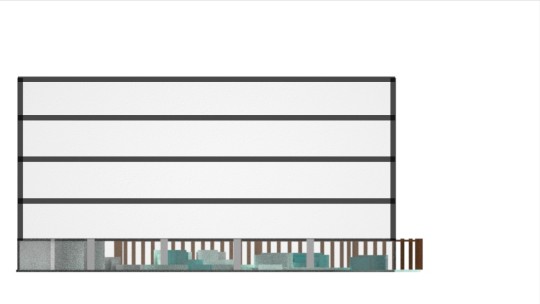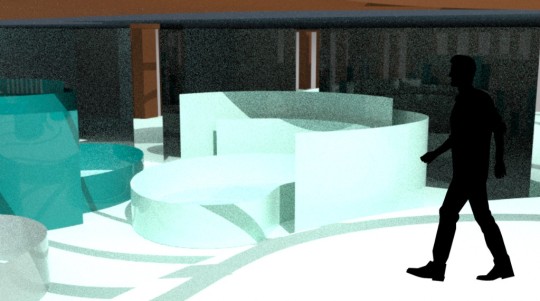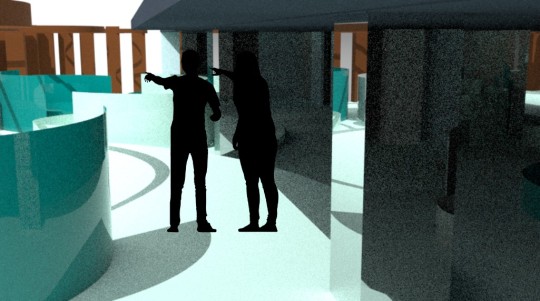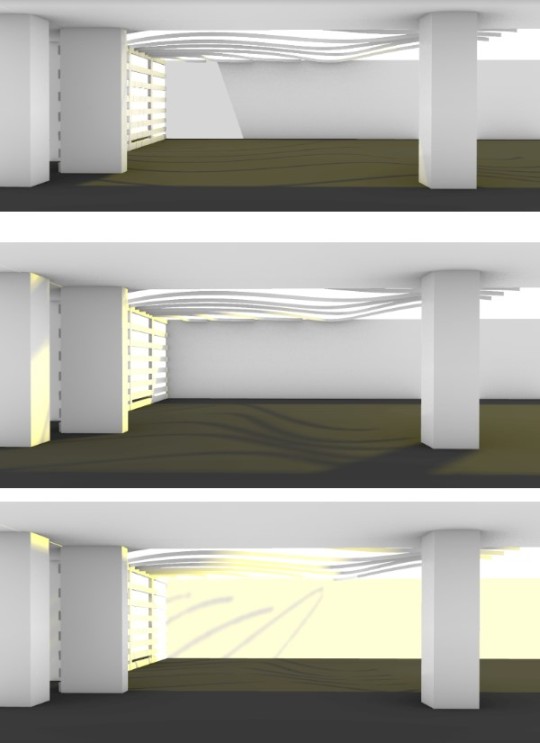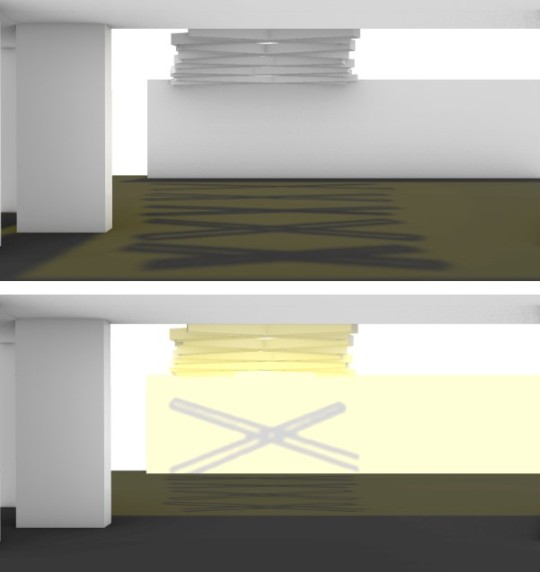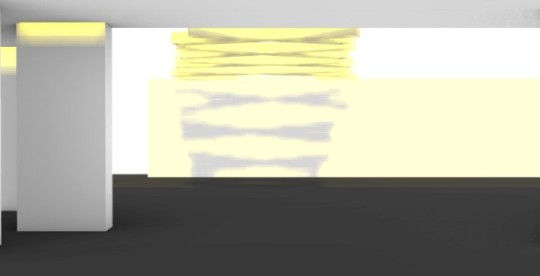Text
Conceptual statement
This bathhouse concept is designed to help users relax and detach themselves from their everyday lives. A significant inspiration for this idea are cinema theatres. The performative features of them enable people to engulf themselves in another world, specifically in a movie. Cinemas are not only used as an opportunity to go out and socialise, but also to temporarily enter a different reality. For that reason, I looked at how my bathhouse could create a similar effect. Instead of screening movies in the bathhouse I decided that users will be able to listen to podcasts and music while they relax. Podcasts are a therapeutic way for people to engage in the perspectives, experiences and opinions that others have. Music is a great method to activate certain emotions in a person, yet not requiring full focus. Also, the visuals of movie screenings may disrupt the overall atmosphere of the space. The aesthetics of my bathouse are linked to the fluidity of water. The curved, imperfect and uneven lines throughout this space create a sense of tranquillity, similar to real water.
0 notes
Photo


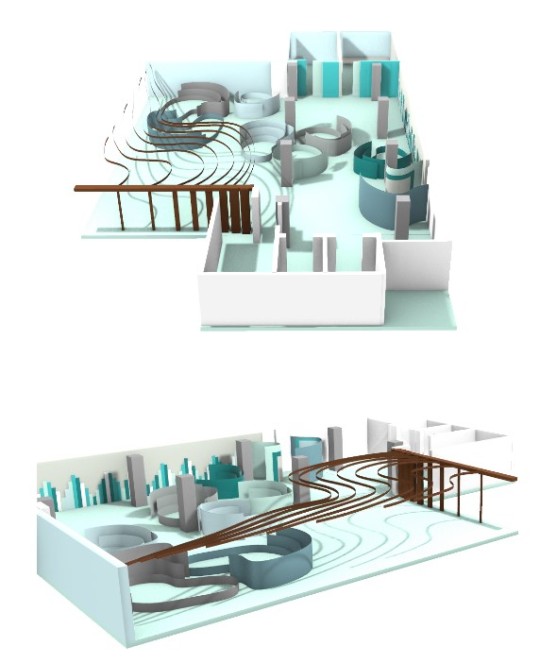
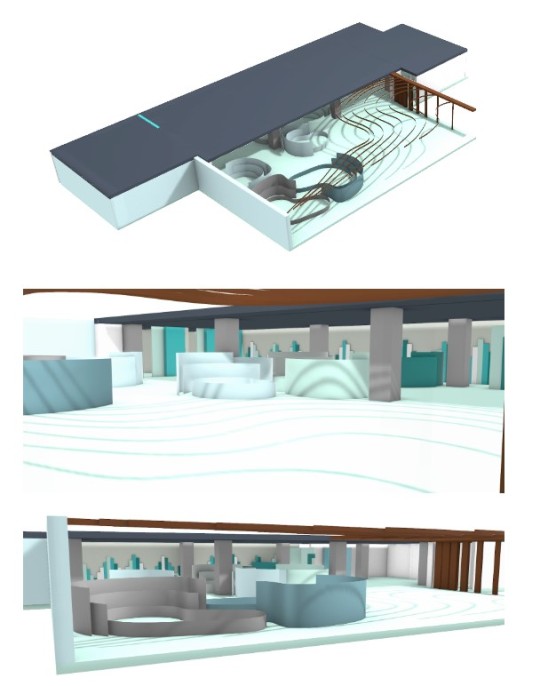
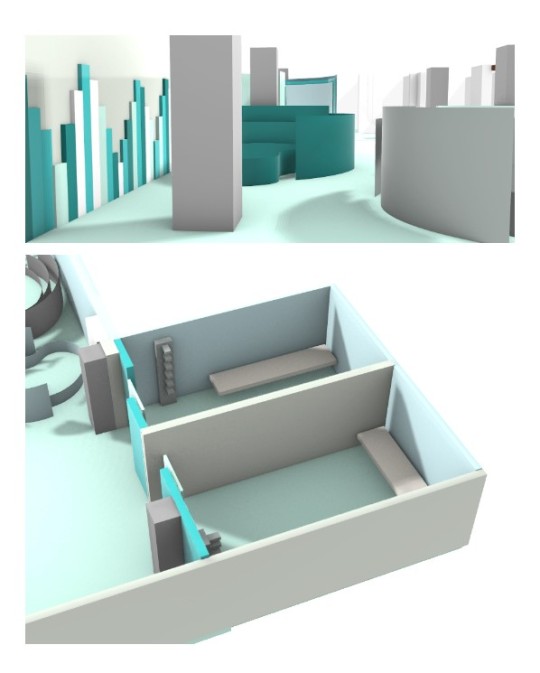
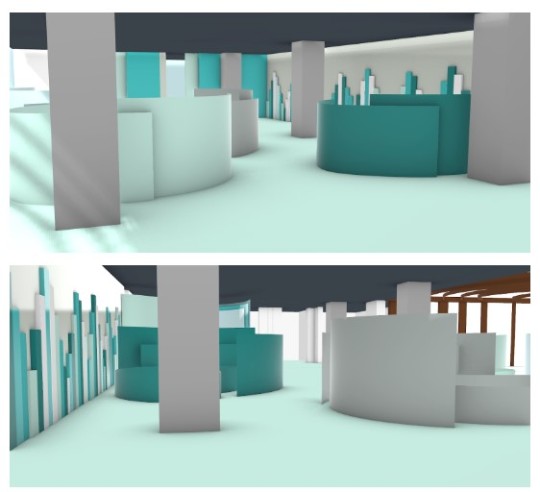
After exploring different ideas on Rhino 3D I began to create a full model. I incorporated my new ideas including an extension, louvre roof, new bath designs etc. However, this design’s overall shape and layout lack the fluidity of water. Furthermore, the louvre roof has been originally included to be a main feature, yet it currently does not stand out enough.
0 notes
Photo
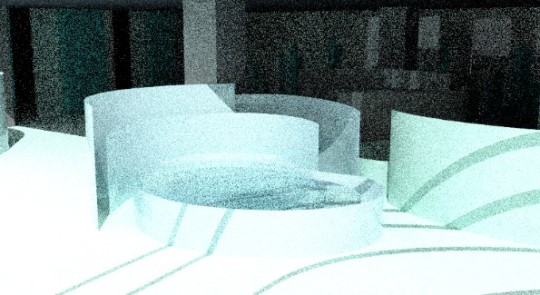
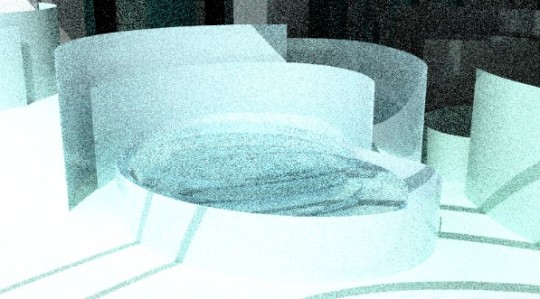
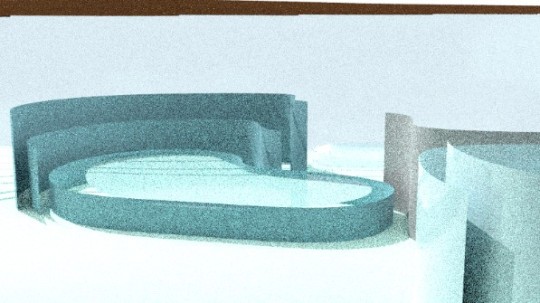

New bath design. My original idea featured a shape which strongly resembled a pod. I decided to move away from this idea due to its connection to sci-fi, which does not relate to water that much. Subsequently, I designed a new one which has a fluid and organic form of water. This bath also features layered beams which curve around it to provide privacy. My chosen material for this design is cast iron because of its durability.
https://www.inman.com/2018/07/06/building-a-better-bathtub-the-pros-and-cons-of-9-bathtub-materials/
0 notes
Photo
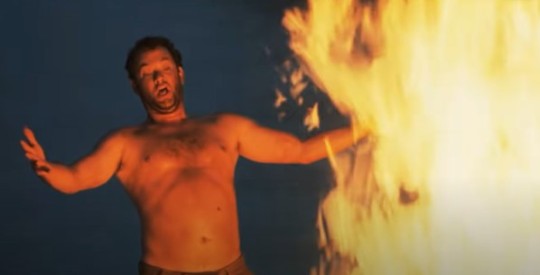
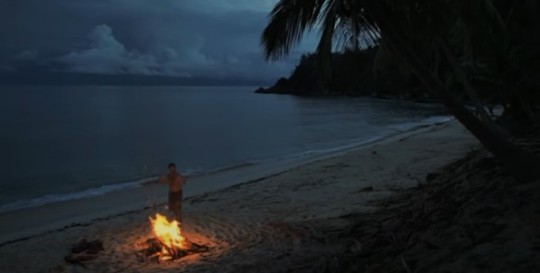
https://www.youtube.com/watch?v=LUDEjulbqzk
Fire scene:
In this scene of Cast Away, Chuck Noland starts a fire for the first time. After making it, he begins to express visible happiness because he is able to cook, keep warm and have a source of light. This scene prompted me to further think about the importance of light in my bathhouse design, in terms of how users interact with it. For example, how it creates a warm and comfortable atmosphere through aesthetic and functional features.
Furthermore, this scene conveys how a light source can be the main focus point, despite existing in such a large space. This was done by using contrast. Chuck’s fire is orange/yellow, vibrant and bright. Meanwhile, the surrounding environment is grey, dimly lit/low key lighting and cold. These cinematic techniques emphasise Chuck’s light source.
0 notes
Text
In Event Cinemas, Albany, some theatres feature entrance areas which split off into two different pathways. The walls are quite dark and it prevents users from seeing the screen, until they walk further inside. I have noticed that this design feature adds a feeling of excitement, eagerness and even discovery of a new experience. A simple, yet successful method of making the entrance more meaningful. In my Rhino 3D model I have explored this design feature in relation to my bathhouse. I experimented with how the entrance area gives similar impacts to Albany’s Event Cinemas.
0 notes
Text


While I was exploring natural light in Rhino 3D, I discovered that I needed to extend the louvre roof into the left wall because there was not enough light coming in. This allowed more light to come through, thus creating a stronger shadow effect. After adding this feature I searched online and found out that other businesses create a similar product. Here are some examples.
https://kiwilouvres.co.nz/
0 notes
Photo


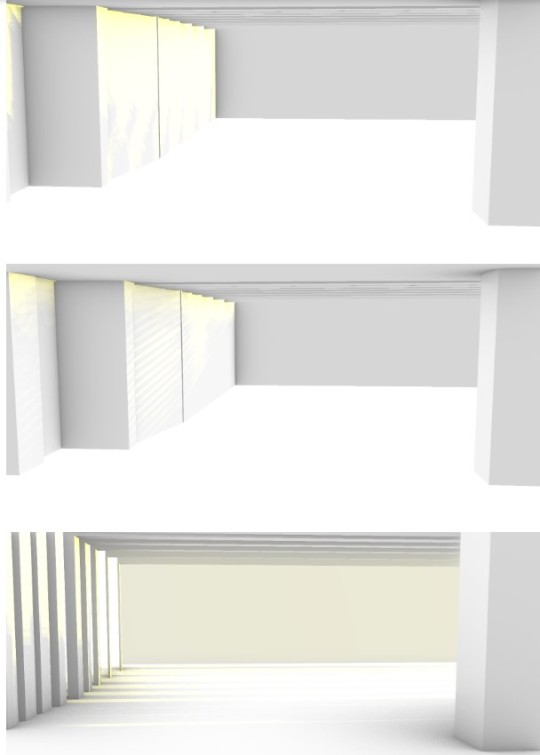


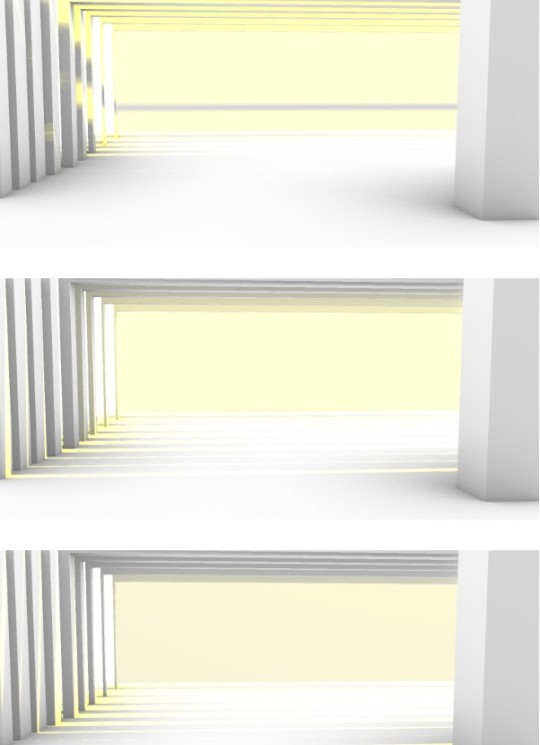
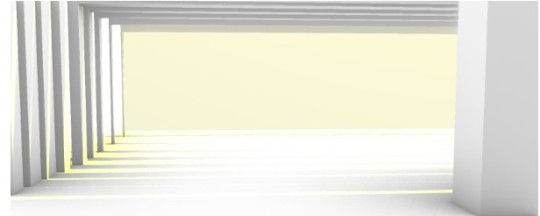



Continued exploration of natural light in Rhino 3D. I experimented with different shapes to see how the light comes through. The beams have also been placed at various angles.
0 notes
Photo





Drawings of louvre roof ideas. I explored different shapes and formations.
0 notes
Photo

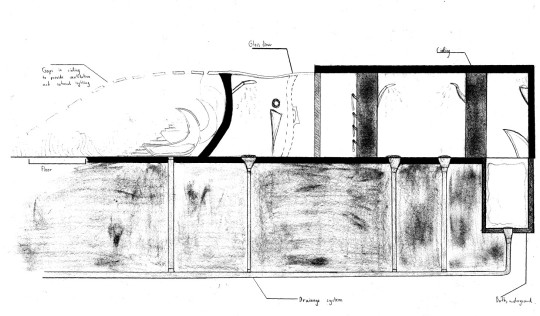
Bathhouse concept. I designed different pods and added showers and footpaths. The top drawing is a floorplan and the bottom one is a section.
0 notes
Photo

Exterior sketches of the WW building. I highlighted in green where I am going to add the extension.
0 notes

