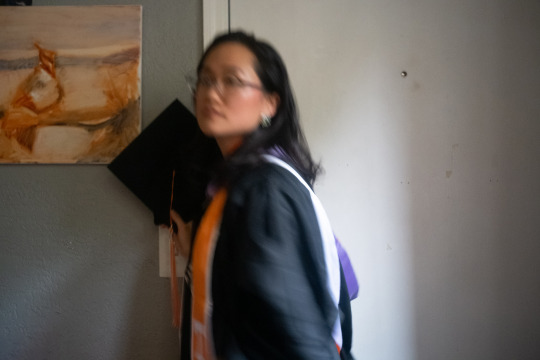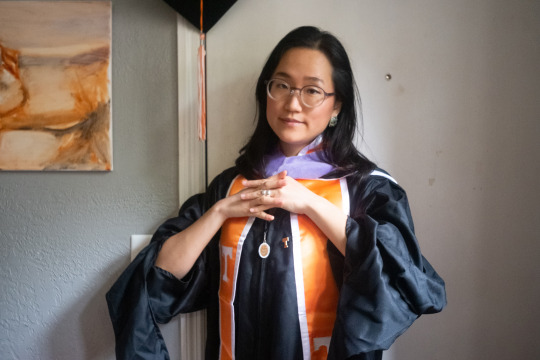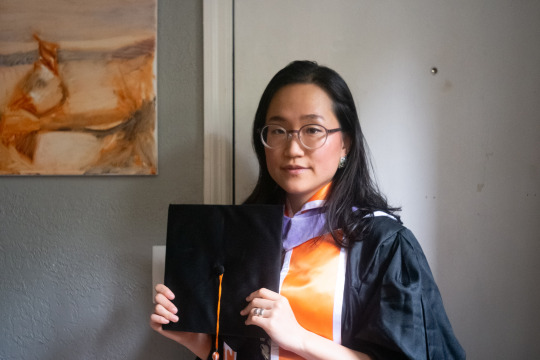Text
Playing with the Turing Pattern 1
I found Generative Landscape’s fur pattern cellular automata (CA) tutorial and just copied it. I just really liked the idea of the script and the concept. I asked a legitimate question at the beginning of the semester: how can this be applied to site design?
The original Generative Landscape fur pattern uses a grid of cells, and each cell being given a random status between 0 and 1. So each cell, by random, was 0 and 1. And from there, each generation of the CA formed a recognizable and interesting pattern.
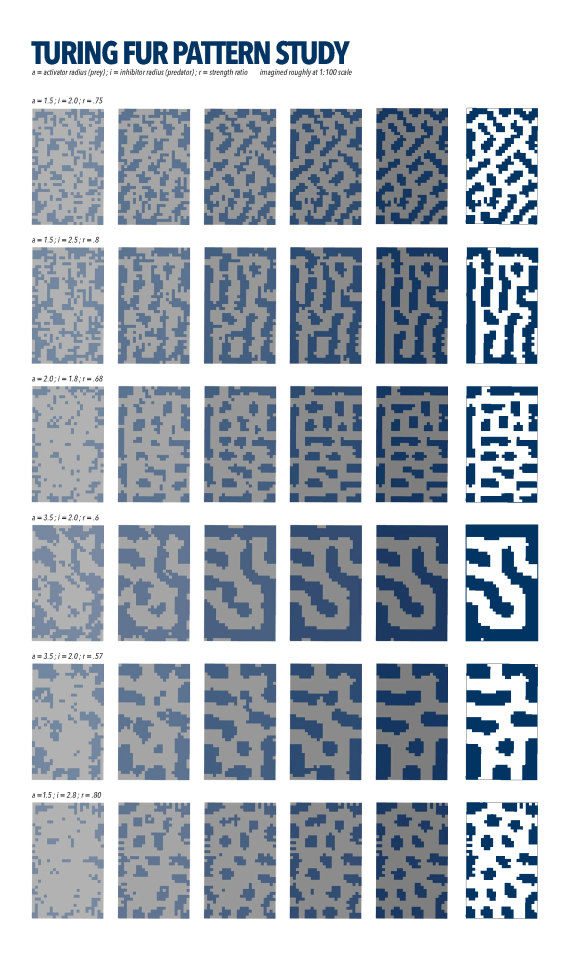
My studio project is looking at Detroit and the challenging the idea of “public spaces” and how designers could make them truly public, instead of catering it to a very small range of patrons. So accessibility and safety - in many ways of those words - is a theme in my project.
OK. Now I wanted to try this again, but have a set of cells originally designated as 0 and as 1s. In my logic, 0s would mean an obstacle - such as buildings; and 1s would mean open paths. Red = my “site” boundaries. Buildings are solids, and vacant lots and parking lots are marked as a black outline.
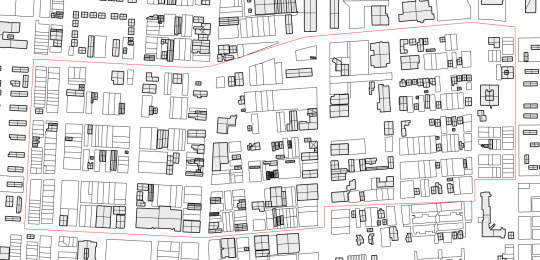
I figured out how to segregate the cells by the building footprint or property lines, but didn’t know how to assign the values “0″ and “1″s to them. So.... i....... just duplicated the random component in Grasshopper two more times and made the ranges for random: “1 to 1″ and “0 to 0.” AND IT WORKED!
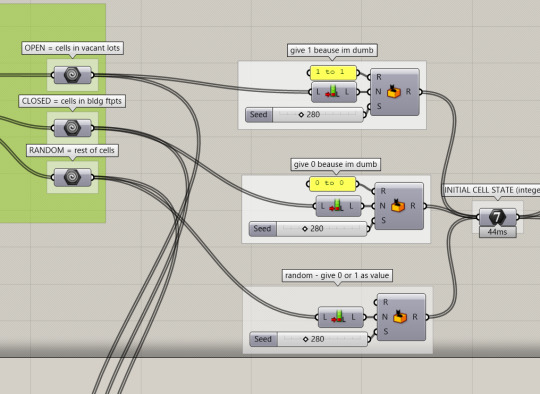
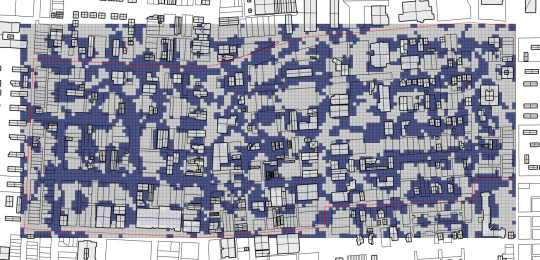
Stage 0 of the pattern under geometry
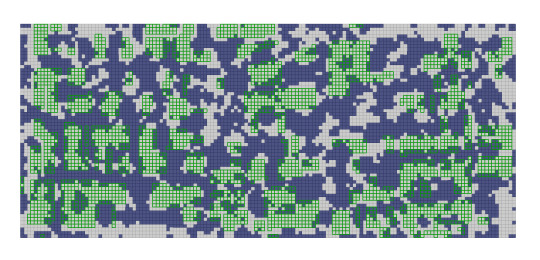
Green cells (grasshopper preview) showing all cells pertaining to vacant/open lots
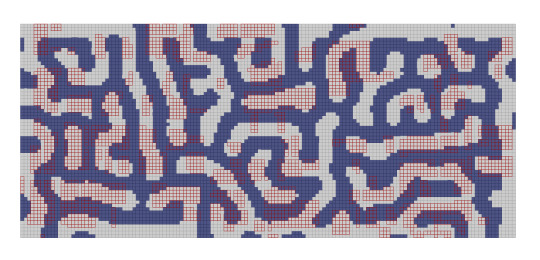
after 10 iterations of the script - it’s something interesting!
Next step is to do iterations at this scale multiple times, like I’ve done in the board above...
0 notes
Text
More Last Semester Update
Our commencement is cancelled! I have a job offer! I took this blog off of public view so you have to find it now! This space will be more experimentatonal, reflective, and not always critical..
0 notes
Text
Last Semester Update
I have been really busy and to the point that there’s not of room for reflection. I have been keeping track of time spent and where it’s going, and it’s been a great way to just think about the value of time, time as a limited resource. I’ve gotten better at drawing boundaries and valuing my own time.
I’m also thinking a lot about profession and practice. I’m owning up to the fact that I am a working person, and that I will never have a ‘life’ separate from ‘work’ and vice versa. This isn’t to say that I will be working 24/7, but I value ‘work’ as a strong part of my identity.
There are a lot of floating pieces that will determine what happens next, aka after graduating with my Masters in Landscape Architecture. I don’t feel as panicked or nervous, thanks to both my support network and also just my clear priorities. I have a sense of ‘where’ I want to work- not geographically specifically, but what kind of work environment I would want.
So those are just some floating thoughts in my mind. Change is more expected now at age 25 turning 26, and I feel more at ease anticipating the ‘next chapter.’
0 notes
Text
Almost-End-of-Semester Thoughts
I’ve been *so busy* that I did not make time to write out some self reflections. I am just coming back from the 2019 ASLA Conference in San Diego and got a chance to meet a lot of wonderful people. I’ve also met a lot of contemporaries through the Olmsted Scholar program (I am my school’s scholar for this year).
My classes for next semester are set, and I will make time to do some proper logging, probably with some set topics- just a quick list:
My experience as a winter intern at Design Workshop (probably will do multiple posts)
Teaching - 1st semester experience
Professional readiness as a graduate
Mentoring program & experience
Leadership - working with people outside of your ‘group’
Leadership - importance of transition (of knowledge)
Productivity Sheet Summary
I have been doing some logging in the form of time sheets. I don’t know if it was evident, but one of my favorite parts about my summer internship at Firma was logging hours. It was just so cool that I spent a few minutes each day to say what I’ve done - and that lead to a 3-month-long set of data that I could quickly review.
So here’s what I’ve been doing so far-

I’ve been logging (estimated) hours that I’ve worked on for each class, then just categorizing it by week/day/class. I figured out how to return information per ‘category’ on Google Sheets, so the rest is a bunch of copy and paste...
I made that summary page above only last week. Google sheets turns out has a really easy way to generate data visualization, too - so right now I’m just enjoying that output and seeing my ‘productivity.’ My log actually looks like this:
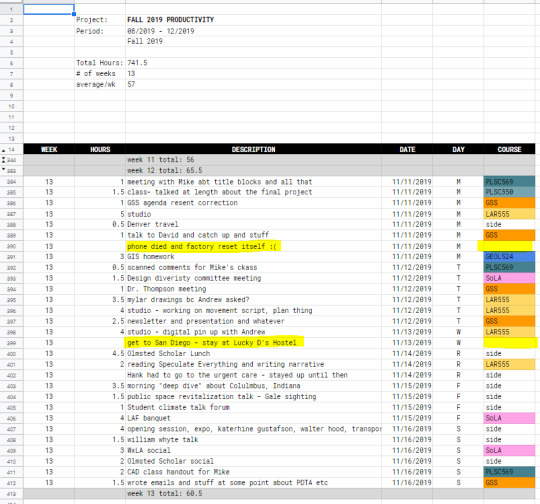
I’ve also started to write down any small things that happened. So this way I know when my phone started dying and undying (rip) and where I stayed for the ASLA conference, too. I’ve made a habit of filling out this worksheet, so now I have a rough record of what I’ve been doing in my life, too!
Hopefully I will do something with all of this information. : )
(Also.... If I cut out 8 hours of sleep from the week, and my “productive” hours... that still leaves me with like 50+ hours of nothing.... what do I do during that time???)
1 note
·
View note
Text
Pre-Semester Thoughts
It’s been more than two weeks since I’ve finished working at Firma, and a lot has already changed since then. I’ve signed up for classes, and gotten my schedule for being a graduate student body representative, and putting all that into a calendar really makes me feel like an “adult” - I have a lot of places to be, and I haven’t even gotten my studio syllabus... Yikes!
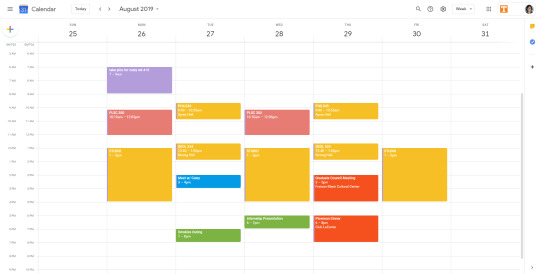
(There’s plenty of room for breaks and studio work...)
In our version of the curriculum, this last year is where we get to take our electives. All of us have been forced into courses that were part of the core curriculum, I got to sign up for a few electives:
Long-Term Environmental Ethics (PHIL)
GIS for Geoscientists (GEOL)
Teaching Practicum + Class to teach
Studio
The big surprise for this semester was the teaching practicum. A new professor in our department was looking for a teaching assistant, but did our department did not have funds to have any other teaching assistant - so I am now enrolled in the teaching practicum course to help with the course!
Working with the professor, but I do feel like it was me mostly (he allowed me to take reign) - I’ve designed the course with the prof’s and the department’s input and I hope that it will deliver content effectively.
Classes start tomorrow - and my very first class is the teaching practicum one! So I’m trying to lie down in bed before 10 PM, so I can just get ready quickly and touch base with the prof.
What I want to focus this year is not only looking for a job, but also trying to figure out what my focus is. I got to meet a lot of first year students in our course, and their interests are the typical landscape architecture ones - such as remediation, watersheds, environment, etc ....
I thought a little bit about the idea of research, and whether I had the patience and passion to want to put in the research and test work for a study topic. I ... I don’t! So I don’t think I am someone who can pick at a specific topic for a long time effectively. (Thank GOD I’m not doing a PhD!)
At this point, I really am interested in organizational management and collaborational success. I think I have reached this point from where I “started” - roughly about equal access to education, aesthetics, and design ... But through my experience here bumping into different faculty members, I’ve come to channel that energy into (what seems like) management and administration. I keep going back and forth on ‘where’ I want to work - and my answer tonight would be: I want to work in a firm that encourages collaboration, gives me the resources to become a good manager, and values my talent for doing so.
I’m going to keep working on that until the ASLA National Conference, where I will also get to meet with Olmsted folks at the LAF. That should be a good chance to really talk through this and gauge what kinds of career options are available.
Diary over! Sleep, and gotta look professional for tomorrow...
1 note
·
View note
Text
SU19 Internship_ Week 11
It’s over! 11 weeks of working full-time at a landscape architecture firm is now over. As I’ve said in almost ever post, I’ve been really lucky to work with Firma. The size of the firm (small) allowed me to get a taste of all phases of a project in both the residential and commercial realm. I think Scott and Sarah didn’t mind me too much :) and all in all, it’s been a very constructive and beneficial summer.
_ design philosophy

Two of the most used programs over the summer: InDesign and AutoCAD.
One of the last tasks I’ve had to do is to create a path diagram for a big property. This is one of the first projects Sarah started working on (in 2015?). The owners want this property to eventually become an institution, much like Cheekwood (former residential property turned botanic garden and art institution). I originally thought I was just drawing in AutoCAD what Sarah and Scott drew and call it a day, but..... I worked on it over two weeks nearly every day. I think I have some level of authority over the design now.
On Wednesday, Scott reviewed the path I had drawn and he redlined (sepia-lined?) the a printout of my design. I honestly wasn’t being thoughtful enough, because Scott immediately pointed out ‘distractions’ such as, how my 6ft path went through tree blocks. The point of these crits is to have a good design conversation, not to fix small mistakes. These common sense errors, he pointed out, distract principals (or any reviewer) and so it was best to go ahead and have those fixed before presenting anything.
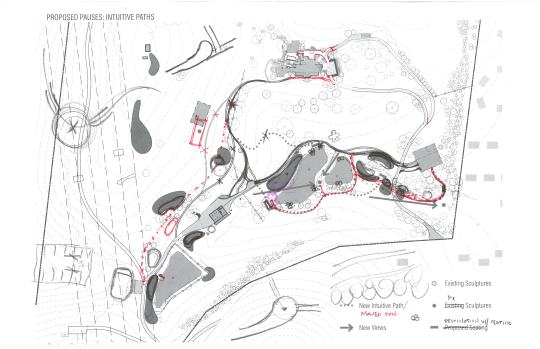
(Scott’s redline and suggestions over an AutoCAD plan drawing for circulation)
The next insight shared was that- for circulation, especially- he wants to design path networks that seem so obvious and simple. When a patron later sees this map, and walks along it, if prompted their response should be: Wow, this path is SO OBVIOUS and SO SIMPLE. This shouldn’t have taken that long! Scott appreciates unique and extraordinary design choices, but for the most part, his goal is to put into place that just makes sense.
_ future of the firm and reflection
Scott gave us a half day on my last day (Friday) and we went out for lunch together. I flat out asked what the direction of Firma is: was it going to be a big firm? Small firm? Scott’s answer was - the max wouldn’t exceed 8 or so. He felt that any number beyond that, the business starts to shift into more HR-related work. Not that that’s bad, but Scott wants a firm that can be focused on design first and foremost.
As I stressed to Scott and Sarah after lunch, and pretty much every single post throughout the summer, I really enjoy the firm’s dynamics. They are still currently on the small start-up side on the business spectrum. I got to work on some in-office tasks for internal usage, not just as a busy task for interns, but something for the company to really benefit from. Although Scott said these sorts of tasks would fade out as the company grows, their explicit focus on growth, for both employees and the firm itself, was very inspiring. This characteristic is something I will always seek out in my job search.
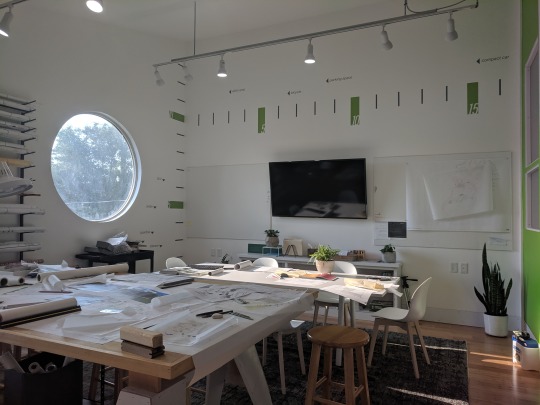
Office, on one of the last times I was in the office. The graphic wall is complete!
Overall, this has been a great experience for me to learn about the profession in a design-focused environment. I also got to acquaint with different sides of the profession: clients (residential/developer), general contractor, product reps, and nursery folks... I also learned a little bit about billing, design phases, and small things that you have to pay attention to, such as plant spacing. I really got to learn aspects of the profession school doesn’t teach, and I’m very grateful for it.
(As they know too,) I’d be really happy to work at Firma itself or a firm very similar to it. To repeat, I really want to work at a design-focused firm that also encourages individual growth in employees. Having experienced management who understands the industry and design, having colleagues who want to produce good work through collaboration - all of these are productive and constructive environments that I want to be a part of.
I will have to produce an ‘internship portfolio’ to submit, so I will post that once that’s done. That will be more information-focused, rather than my rambling reflections, so it’ll be a much more comprehensible way of seeing what I’ve learned over the summer.
<3 If anyone’s been following, thanks for reading!
2 notes
·
View notes
Text
SU19 Internship_ Week 9+10
Next week is my last week! I want to spend some time talking about schematic design/concept design, where I’ve spent a lot of time this summer... But I’m going to start with a general overview of design phases!
_ design phases / file organization
Firma adopts the typical and standard approach to design phases, especially for scope of work and billing. Their file management for projects reflects this to a degree. The CAD folder, inside the project folder, is divided into the four typical phases:
1- schematic design,
2- design development,
3- construction documentation, and
4- construction administration
The fifth typical phase, bid & negotiation, happens outside of AutoCAD and relies heavily on correspondence, via emails and annotated PDFs (these typically live in the sent/received folders).
I’ve been exposed to a lot of different projects in the 10 weeks I’ve worked with Firma. Today I want to focus on one project in the schematic design phase that Firma allowed me to try out ‘designing.’ For this project, the timeline for CD/SD was very short (1 business week), but otherwise went through important stages of
_ finding a new project
When new clients sign the contract, projects are added to the list of active projects. Most projects have been acquired through word of mouth: Firma does good work, and other industry people who are involved (e.g. contractors or architects) refer Firma to other potential clients.
I’ve not been to a pre-client meeting, but when Scott drafts the contract, he already has a good idea of what the project focuses are. I’ve seen contracts for very standard residential plans to a very speculative eco-tourism project (where Firma would do the SD work mainly). Prior to writing the contract, Scott probably asks the right questions and listens to the client and figures out priorities.
The project I want to talk about today is unique because, it just quickly happened. If I recall this correctly, on Monday, Scott mentioned the architects across the street had a school expansion project and that they wanted our input in the outdoor area. We started working on this pretty quickly, I believe before any formal contracts were signed. (Or that part happened very quickly after we started working.)
((This was probably due to Scott’s good relationship with the architects- they bring us good work, we provide them good work- and being good people to work with seems to make a good relationship!))
PROJECT: NONDESCRIPT URBAN CAMPUS IN NASHVILLE

(They converted a bigbox store into a campus! How cool.)
_ site visit
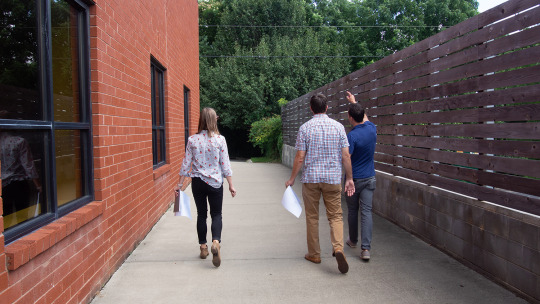
(Sarah, Scott, and architect Ethan on Tuesday on site)
One of the first things to do on a project is to visit a site. Nearly all of Firma’s projects are local, and most are within 20 minutes driving distance to the office (and most-of-most are about 10 mins away). Each visit lasts about 1.5-3 hours because it involves a couple of things:
Site inventory: for some projects, we have an existing plan or survey either from the client or a contractor. While surveys are very accurate, sometimes they don’t include site elements that we need to know, such plant material. One survey we received did not have all trees on site, or ones that were demo’d.
Measurement: Again, surveys do not include 100% of the information that we need. Sometimes the plan or survey that we receive do not have recent additions. Because plans are 2D, we occasionally have to measure height (we had to do it for this project).
Site photos: We include a lot of existing photos in client presentations to orient clients and communicate our design intent. In addition to that, photos from site are great references for when..... Wait, what did that sidewalk actually look like? How is the existing canopy? ..... Nothing is a better reference than photo documentation. (Besides teleportation and time travel...)
If the client is present (as for this trip- the architect), they will show us project focuses and constraints on site and everyone will brainstorm on the spot a few quick things.
_ receiving / developing the base plan
Base on the site visit notes, we create a base plan for Firma to sketch out designs. What this process looks like depends on what’s already available. Few scenarios:
We create something from nothing. For the office building we rent from, we measured everything roughly by hand and I created a base plan in CAD.
We update existing documents. For a residential project that Scott designed, the clients ended up doing some of the hardscape very loosely according to what Scott had designed; so we went and measured the site and updated the baseplan accordingly.
We modify existing documents. For this school project, we received CAD files of surveys and other existing information directly from the client (architect). By making a copy, we ‘freeze’ (hide) layers of information we don’t need in our work, and sometimes update tree sizes.
This school expansion project included a new property that the school had acquired, so we had to combine 2 surveys together into 1 document. Aside from that and the usual layer organization, there wasn’t a lot of work to be done.
((side note: We originally received a CAD file that had all objects on 1 layer (likely exported from a modeling software); Scott advised us to request original CAD files where all the layer organization was already done from the architect.))
_ identifying goals and constraints
As mentioned before, one desired outcome of the site visit is to physically understand site constraints and objectives. For this campus project, the focus was to extend the outdoor playing area from the existing property into the newly acquired property. The building footprint would stay relatively the same (the two buildings would stay separate). The new property had a lot of ‘back of the house’ that would be converted into the play area.

The three big constraints for this project was:
The connection (”transition space” in the diagram) was a 4-5 foot elevation drop.
The design would be a similar to the existing play space, since the purpose is to ‘extend’ it onto the new property.
There would have to be an ADA path that connects the two separate levels.


(First image: the existing play area; second image: the new play area. Scott and Ethan are standing in the space right above the dumpster, behind the fence.)
When we came back to the office, Scott and Sarah immediately had precedents in mind: big slide(s)! With that in mind, I went into sketching and drawing, and researching slides.

(Slide at Shelby Farms in Memphis. Source: Shelby Farms Park Conservancy & Memphis Daily News)
_ sketch
Big marker -> smaller marker. Big moves getting more delicate and detailed. That’s the gist!

I started with this basic bubble diagram on top of the base drawing. (This developed into the program diagram above.) This helped with getting a very rough sense of how big things should be / could be, and the purpose of each ‘room.’

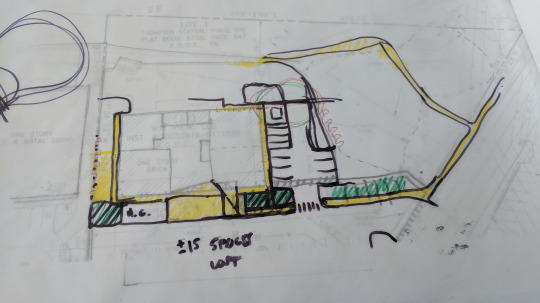
I made a few quick iterations in scale and talked with Scott about the options. These drawings show different dropoff designs: the current building has parking spaces right in front of the building. I suggested that we just move the handicap parking aside, Scott drew a tighter diagram, and from there I drew with a smaller marker with some of our strongest options.
This part of the process (Wednesday and Thursday) also involved research! I looked up typical slide specifications and used that to draw a general idea about where the slide would be, how long it would be, etc.

_ illustrative drawing (me)

So I did it! It took a lot of “this is the right one.....” sketches, but I put together a 1″ = 30′-0″ scale drawing with annotations for what’s what. It includes the slide and ADA path that was part of the goals/challenges.
Biggest issue with the drawing? It...... doesn’t meet goal 2, where it was supposed to be the extension of the existing playspace.
The existing playspace is .... rectangles.
_ Scott’s drawing
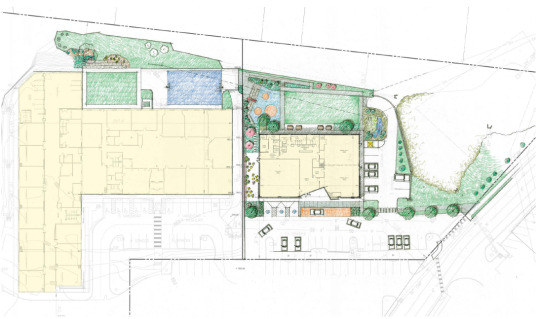

So Scott took into consideration my drawing/idea, but tightened the concept in consideration with real considerations (bioretention area, dumpster). Scott also created this drawing at a big scale, 1″ = 20′-0″
_ presentation and annotation
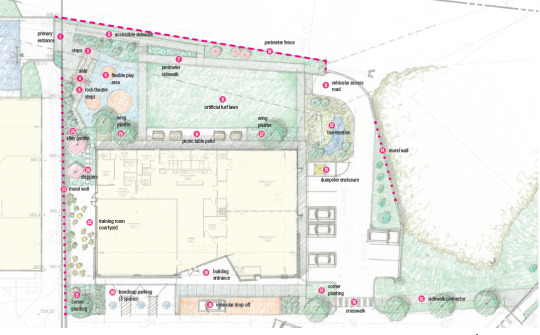
On Friday we had this scanned by sending it to a graphics shop and we put it into the computer. The presentation graphics were made that day along with a ‘narrative’ (site element descriptions) that spoke to specific design intent of the schematic plan. This is one example:
4. Slide
Prefabricated embankment slide anchored to monolithic rock steps below; material to be heavy duty polyethylene resin, 12’ length; approximatedly 6’ vertical drop; assume 2 to 4 steps to access top of slide.
15. Sidewalk Connector
Existing asphalt parking spaces to be removed and replaced with turf, 5’ wide concrete sidewalk, 4’ wide tree planting strip, and concrete curb.
The #4 takes from a prefab product I found during my slide research. #15 formally writes out what was there before, and what we drew there.
_ conclusion
I’m really grateful that Scott and Sarah gave me this opportunity. This was a really quick and short exercise but a good one to get an idea of what the priorities are when it comes to schematic design!
0 notes
Text
SU19 Internship_ bonus
I will do another combined post for week 9 and 10 about projects. But wanted to quickly jot down this episode of “things you don’t learn in school.”
One of the first tasks I had to do this week was to find a specific tree. We have a restaurant project where the owner wants to have a tree growing indoors. Scott (owner) interjected in the conversation to set the expectation of an indoor tree: it’s not easy. But he’s seen it done successfully in a project in Philadelphia.
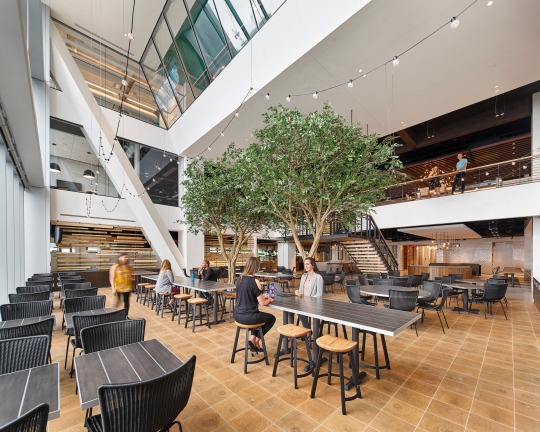
(Philadelphia Comcast Center, source: Convene)
The tree used in the project was a Ficus benjamina, a weeping fig, and Scott wanted to go ahead and locate a specific 15-20′ tree that would grow indoors. Our usual nursery does not have it, nor do they “source” it (meaning, they do not find it from a different location and have it grow in their grounds). So I had to call more nurseries to locate a tree like this.
With some practice and help from Sarah, I started calling nurseries with the following script:
Hello, my name is Sue and I’m working with Firma Studio in Nashville. We’re a landscape architecture firm. We’re looking for a Ficus benjamina, single stem, that will be grown indoors. Do you have that available, or is it something you would source?
I first called a list of Tennessee nurseries I could find on Google and on nursery membership directories. Eventually the 6th or 8th person I called said, “Honey, I don’t think nurseries here would have it.” (I don’t think she said honey, but my subconscious definitely did to me.) Yes, the Ficus was a zone 10-12, and the closest we had in Tennessee were some tiny figs meant to be houseplants. None of the nurseries here had it in stock. When I talked about an “indoor tree 15-20′ tall,” most of them said “We don’t have indoor plants that big.”
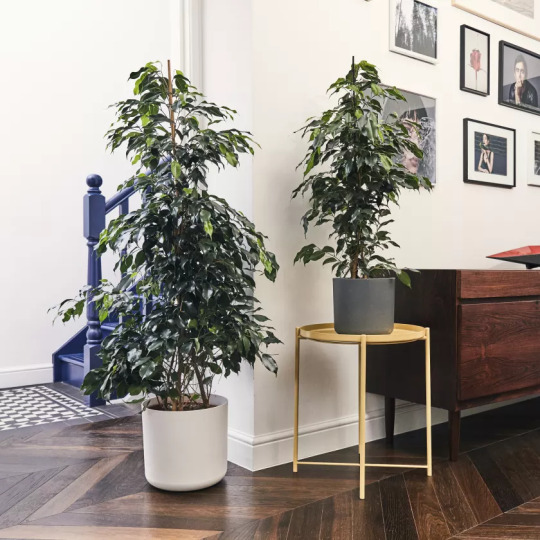
(House plant Ficus benjaminina,source: Patch)
Scott mentioned that for the Philly project, they had to source it from specialty Florida nurseries. I shifted my nursery list further south, looking at Florida (even emailing the Florida Nursery Association). I checked the nursery website first (most still carried the same crapemyrtles and rhododendrons and TN) and called if there was any sign of a fig.
In that process I stumbled across a website called PlantAnt, that searched through nursery inventories across the country! All I had to do was type in the name of the plant, and it even allowed me to narrow the search by cultivar or by size.
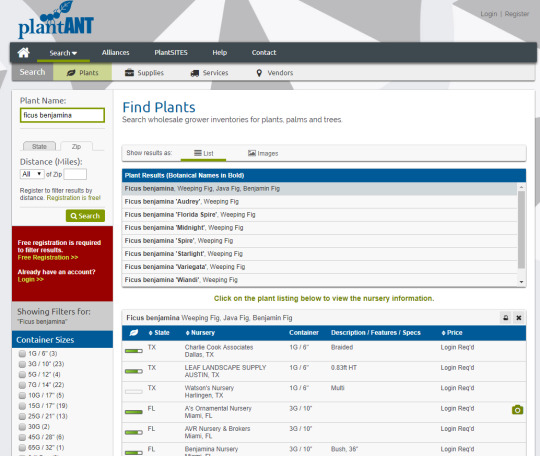
The nursery listing weren’t always up-to-date (sometimes it was different from the website availability), but obviously there was a MUCH higher chance of these search results carrying a weeping fig. I called and emailed; some of them didn’t deliver. Some didn’t have any indoor plants. But.
WE FOUND ONE!
A very nice person from a Florida nursery let me know they knew of one, and they could source it at their nursery. In our conversation, he said that the grower was concerned about our project (the fig would not survive Tennessee climates) - which I think means that they have a good relationship with the grower? Anyways, we’ve definitely located one. And they deliver to Tennessee, too!
So, this assignment is over for now. Firma typically does not *find* a tree to be used in a project, but because this was a very specific and special condition, and a situation that Scott has experience with, we did the legwork to locate a particular tree for this scenario. (Usually, Firma will select plants for a planting plan and a plant schedule, and the contractors would locate the plants on their own; they would also be responsible for finding substitutes and informing Firma about those changes.)
We’re still in the early stages of this project - we don’t even have a base plan - so I’m not sure what we will do with this information. More on that next time!
0 notes
Text
SU19 Internship_ Week 8
Gist of this week’s post:weather hard. Plant fickle. Client unpredictable. Future unpredictable. LA hard. Work!
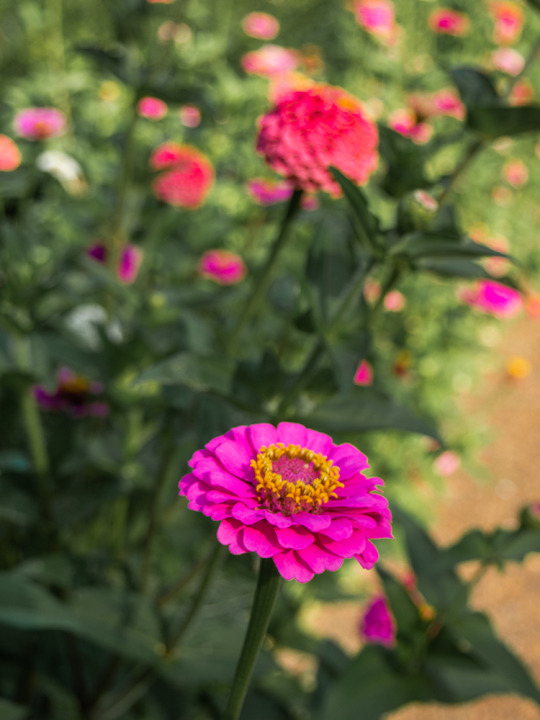
Featuring: pretty zinnias that were part of the planting plan.
...Continuing the thoughts on site photography-
One topic we discussed this week was regarding client expectations. The site photography was one part to document past projects and hopefully get “red dot” material (to display as marketing material online) ... But, no matter how I flatter myself, it was primarily a chance to revisit and reconnect with old project and clients. Looking through the site photographs with Scott and Sarah, I picked up a lot of insight about individual projects and common challenges in the profession.
_ fickle landscapes
Designing natural landscapes, as in, designing spaces with natural material, is really difficult. I’ve been shielded from this reality being in school. For many projects, I’ve genuinely just put together a random plant list based on search results on Missouri Botanical Garden. “It tolerates clay and poor soils? Then it belongs on my natrualization project!” has been my attitude.
One of the first things I remember hearing at Firma was about plant spacing. Lacing nursery or field background, I learned about that for the first time last semester, where - again - I just looked up “common spacing” and just populated a plant schedule with what popped up on Google. But here were two experienced LAs, still trying to figure out what spacing worked and what didn’t. This wasn’t just the lack of research - but wanting to build confidence about saying “Yes, this plant, in this spacing, in these conditions, will likely fill in X years.” But plan spacing is just one of many factors that determine a success or failure of a project.
There are many reasons why plant installation could work or fail. While design choices (like spacing) play a big part in that outcome, another cause could be just... unknown happenstance. For example, Scott’s property in Nashville had beautiful Vinca minor as groundcovers when he moved in. Sarah had seen some successful Vinca minor groundcovers too around town, so several of their earlier projects have Vinca minor groundcovers in their planting plans.
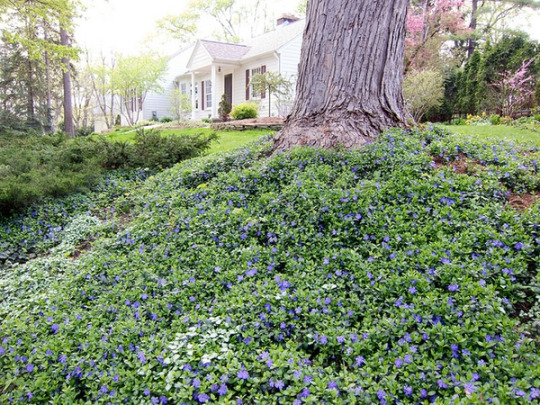
(Successful Vinca minor coverage - from Google image search :( sorry)
BUT-- as they have learned, and my pictures on site have further reinforced - Vinca minor does not grow very quickly in this area. The spacing they’ve spec’d on their plant schedule were certainly not enough to cover the growth, and in some cases they were entirely lost. After Firma figured this out, they stopped using Vinca minor in their design because of its high risk.
Scott said that Nashville has difficult weather. The hots are hot and the colds are cold; so tropical plants that might thrive in the summer humidity and heat barely survive in the winter and vice versa. Being outside for a few hours midday is taxing for me, and some *not quite full sun* plants felt and succumbed to the Tennessee sun. (For example, mondo grass is listed as “full sun” plant on many websites, but that’s not the case in Nashville! They thrive a lot better in part sun.)
Add to that, one last big variable are: the plants themselves. They just might not be fit for survival. For instance, Scott ordered and installed Mexican feather grass in his backyard. Two batches were brought in - one batch survived, the other didn’t. (He said that these would be replaced by the contractor/nursery.) Despite everyone’s efforts, plants just might fail, regardless of the installation conditions.
This all sets up a fantastic stage for client expectations...
_ client expectation
Scenario that Firma encountered:
Clients wanted screening. Firma planned for screening coverage that would fill in over 3 years. Nope. Clients wanted screening, now. So the spacing, and the plant sizes speced in the plant schedule, all had to be readjusted.
From client’s expectations to setting client expectations - ... Through the picture taking process, I’ve been able to see a lot of residential projects that involved three parties: the designer (Firma), the client (owner of property), and the contractor. If we assume that Firma is a constant, then clients and contractors are difficult to predict. (note: Firma has moved to working closely with one contractor company, and thus has more consistent expectations now, but before that...)
So, in addition to the already not-100%-guaranteed future of plating itself, the judgment of designers, and the responsibilities of the client and contractors- there are a LOT of variables when it comes to planting design. Scott told me that he tries to communicate to clients that any plant choices could fail, and that maintenance and plant replacement is up to the client.
When I visited and documented these dozen residential projects this month, that advice (or omen?) did not land 100%. There were many examples where everything set well: the clients managed the projects well (either by their own hand or by hiring their own contractors), plants were looking pretty healthy, and things were coming in nicely. And then there were projects that didn’t look 100%. :(
Some quick examples:
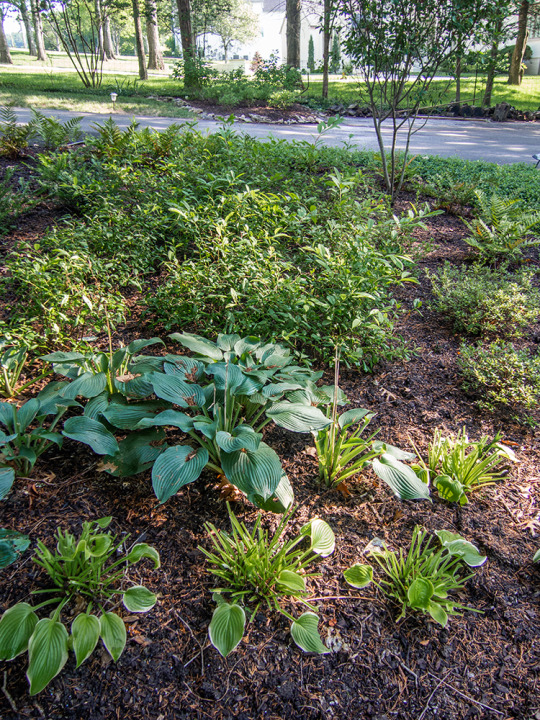
DEER ATE HOSTAS :(
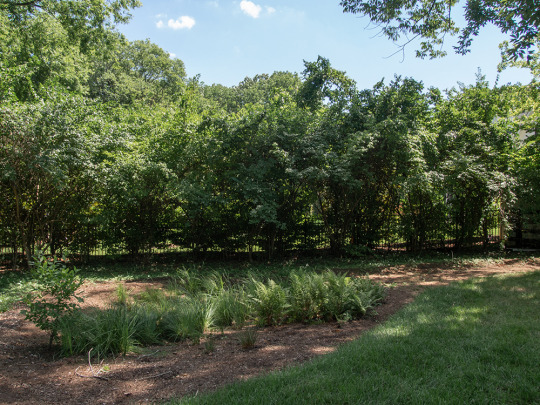
This is supposed to be a raingarden - the remaining plants are setting in, but the surrounding plants did not quite make it for whatever reason.
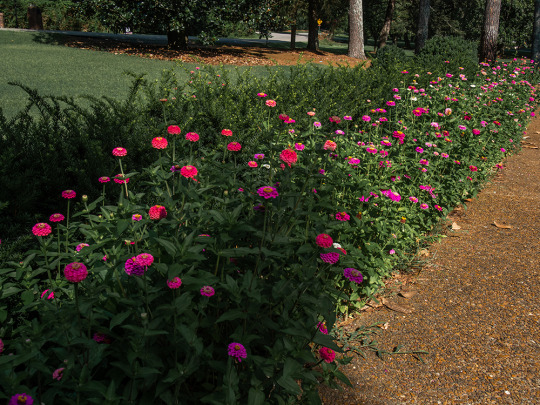
Clients planted Zinnia and they are out of control - and so are the yews, that were meant to be hedged for a classic look.
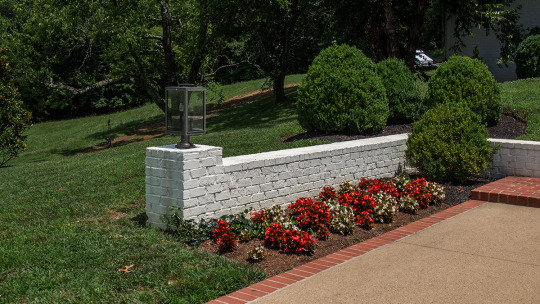
These transplanted boxwoods are .... not in the right position. (The biggest one is supposed to be in the back to frame the rest)
---
So those were three examples, all encompassing misjudgments from the designer (plants forsaken by deer), client (not keeping up with maintenance for 100%), contractors (making their own judgment), and sometimes we just don’t know what went wrong. (The raingarden)
Despite all of that, we definitely have wonderful landscape in the world. Hopefully Firma’s own work (photographed by me!) will go online and showcase that, too.
_ reflection
While we were talking about this, Scott told me something I had never thought before: maybe turf isn’t the most evil thing in the world. When he first started, he drew bigger plant beds so he would reduce the amount of turf on site. But.... Not all clients are diligent at maintaining designed landscapes, whereas most people in this area can maintain a lawn. Between a barren plant bed and a grass lawn, the grass lawn does perform better than an entirely barren bed of mulch.
That is probably also why “Nashville (Middle Tennessee) landscaping” (or whatever region) all look so similar. While we can say “oh, most landscape designers in this area use the same plants” and be dismissive - it could be a strategic and experienced choice to choose plants that will, in fact, mature and grow.
...
As I usually end the posts- I’m really glad to have this exposure and experience. I’m glad I got to take some photos for Firma - even if the photos are not perfect, it’s been a great opportunity for me to build my photo portfolio (I am really into taking project photos) and also to see projects that are 2-3 years old - many that are just now filling in and coming into shape.
Only a few weeks left!
0 notes
Text
SU19 Internship_ Week 7
I’ve been taking project photography and having great existential crisis about my photographic skills. I’ve put some time into framing and editing the shots. Here’s a few of my favorites:
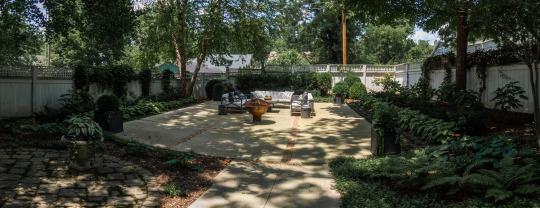
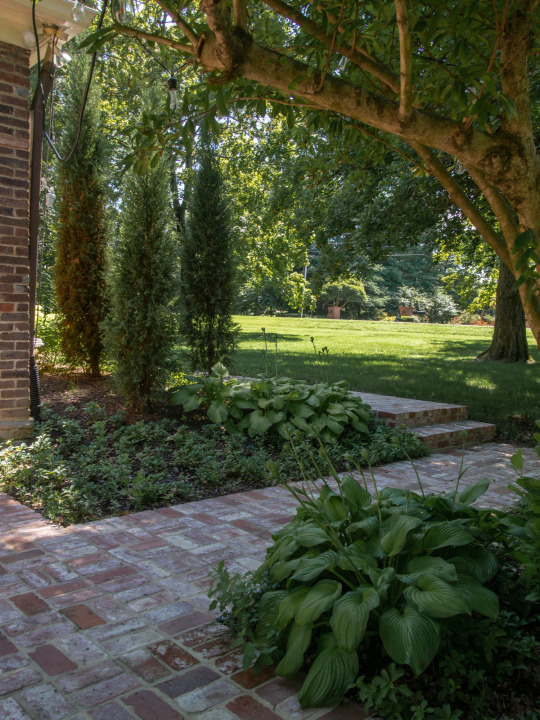
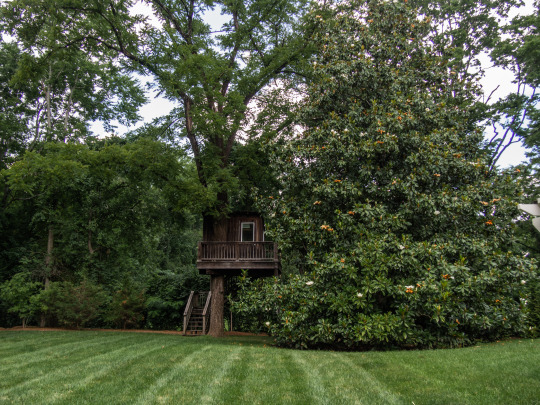
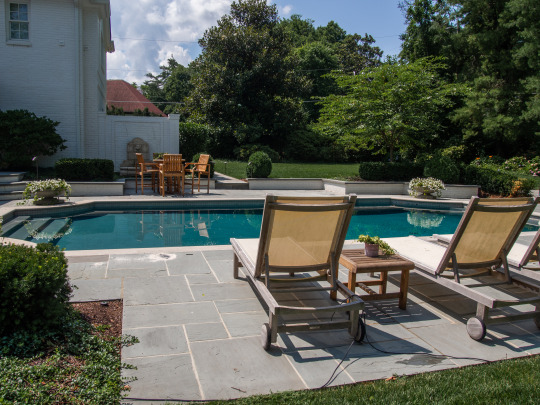
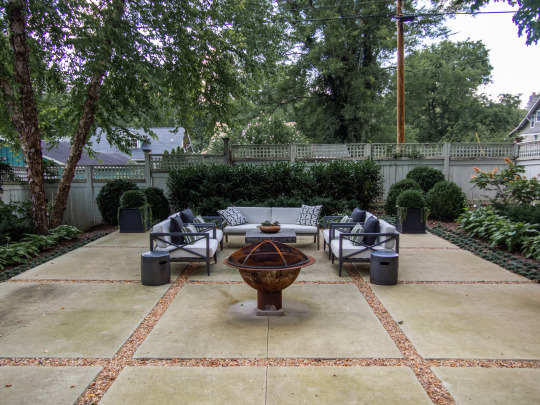
I’ve learned a lot just by reflecting on my own photos. Just by revisiting these today I see some parts I can re-edit and improve. I’ve bought some polarizing filters to combat the harsh July sun, too.
Of course, the pictures look good because the project looks great! I got a planting plan for each of the projects and took notes on what parts and angles to take pictures from. I tried to take more panorama pictures, or put together (merged) adjacent photos.
Anyways, onwards and upwards!
0 notes
Text
SU19 Internship_ Week 5+6
Starting again with a nerdy anecdote... My partner and I started working through Fullmetal Alchemist: Brotherhood, which is sincerely one of the best fantasy/(retro) sci-fi stories out there with a lot of heart. One of the biggest themes in the show is dependence - not in a toxic “co-dependency” way, but constant reminders that someone cannot do something alone ... This is often manifested in situations where absolute strength is helpless - e.g. the fire alchemist cannot use his flames during rainpours, and thus have to rely on his subordinates; a brilliant alchemist is helpless during a natural childbirth etc. .... (For reference, alchemy in this world might as well be magic- but a scientific one that requires equal amounts of resources to perform the transmutation.... Super cool stuff!)

Pretty cool spread of the major characters in the show - everyone shown here are in one way or another reliant and indebt to someone else. This echoes the larger theme of the show- that everything is connected, and alchemy reveals that.
So, this week’s topic... workplace hierarchy and relationships! and ‘continuing education’!
This week is a bit wordy so .... ellipses........
_ feedback
A catalyst event for this topic was getting feedback from Scott. Essentially he let me do some work that he knew I couldn’t do perfectly (drawing elevations on CAD - something I do not have a lot of experience with) and gave me feedback on my shortcomings. At this point, I started to understand that the work (product) I produce at work (workplace) is external to myself- that critique to my work (product) is not the same as myself being critiqued, Had I not started to compartmentalized that, I would have probably been hurt from his through and fair feedback that was a great insight to creating better drawings.
Anyway, that I thanked him for his critique later and we had a good conversation about feedback. He let me know that he’s been working on how to deliver his critique over his professional career, but also never ‘holds back’ on it, because dishonesty and passive feedback, hurts everyone on the team. (He also complimented me that I take feedback well...!!!)
I’ve always been interested in management and business practices, so I’ve been trying to be acutely aware about workplace relationships and interactions at Firma, internal to the team.
_ workplace hierarchy and relationship
Firma has two employees: Scott (owner) and Sarah (landscape designer). I have not had a thorough discussion about what Firma is supposed to be, but it has been a duo more-or-less since the firm’s opening in 2015. Scott has hired interns regularly to supplement the work, but I do not believe there’s been a third employee yet. (Scott mentioned that he had the chance last year, then the work decreased- so not biting the bullet might have worked out.)
From the 6 weeks I’ve spent with Scott and Sarah, I can definitely tell that both people are growth-oriented, smart, kind people. I can feel the trust that Scott and Sarah have for each other, and by extension the trust they have in me to find and accomplish tasks. This has been a very productive environment to learn in, and one that I am acutely studding.
Scott does all of the business management side. The winter “extern,” who was at Firma for a week or two, had the impression that Scott focused more on the management side and Sarah did majority of the design work. I totally do understand that, though - Scott spends a lot of time answering emails, setting up and going through time sheets, and responding to clients. But he is definitely the final voice on a good majority of stuff- all material that goes out to the client goes through Scott. Scott is approachable and available, although I’ve picked up that Sarah wants to make sure I go through her first- since Scott is handling a lot of stuff that we cannot do.
Sarah started at Firma more-or-less right after she graduated, and since then her presence on projects grew, along with her confidence and familiarity on workplace organization. If I have a question about absolutely anything, Sarah has the answer to them - and when she doesn’t, she’s not afraid to ask for Scott’s attention and feedback.
Sarah’s and Scott’s growth in the history of Firma are evident. They both acknowledge failures in previous projects as lessons. For example, they spec’d a 3 gallon buckeye bush and received a tiny... tiny.. little twig! And from there, they’re cautious to include a height for shrubs in addition to the industry standard gallon sizes. Past projects are remembered as forms of cautionary tales and precedents, and used to inform current and future projects.
_ workplace evaluation and more feedback
Going back to critique and feedback - in our conversation, Scott said that he values honest feedback much more. He shared that he’s seen instances at Olin where the senior/manager held back on giving proper feedback. This lead to this unknown ‘critique’ of an employee being brought into the breakroom, and then being released onto the employee during evaluations. “Employee evaluations shouldn’t be surprises,” Scott told me (dramatically reenacted in my mind), and I became a better leader because he shared that story.
Sarah did her workplace evaluation during the internship (I think around the anniversary of her date of hire). I don’t think that there was an in-person meeting to actually discuss workplace evaluation. She shared the templates with me. There are three parts: Performance Evaluation Form which speaks to professional responsibilities, accomplishments, and goals; Professional Development Form, which asks questions about skills and PD (talents contributing to the office and around the office). These forms are likely borrowed from Scott’s former office that had a lot more employees; but I value and appreciate that these evaluations are being used between Scott and Sarah.
The questions and answers to these forms, like mentioned before, should not be a surprise to the evaluator or to the evaluated. But I think there’s something great about formalities and taking time to process and think through your work.
_ conclusion
My passion for workplace productivity and management processes come from my liberal arts background... Aristotle said, “Politics is happiness,” and that has taken one form as spatial design (landscape architecture) and another as workplace happiness. Oh, and, the shock of graduating from a liberal arts degree and confronting ‘adulthood.’ :(
Working at Firma has been a great assurance that there are people who value work-life-balance without sacrificing the quality of work. Design school and academia, deservingly, infamous for being toxic.. and workplace happiness (it’s a workplace, dammit!) is rarely a priority.
I hope to retain these experiences to change the school year into a more productive experience for my peers ... If not, to hold onto it and remind myself that I’ve only got one year left.
CHEERS!
0 notes
Text
SU19 Internship_ half-way-ish
I’ve been writing on bigger topics about work and the profession (bi-)weekly, so I want to do a quick recap on what I’ve done so far during the internship. I’m going to collect images for this through the rest of the week wherever it’s missing.
_ drawing elevation (by hand)
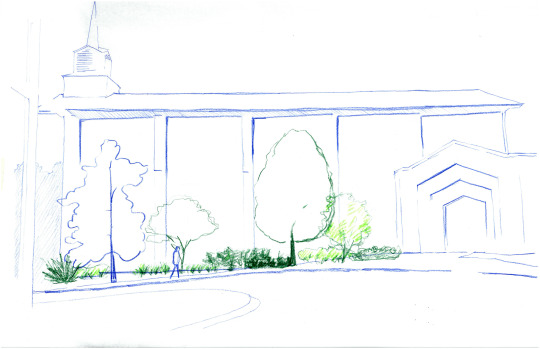
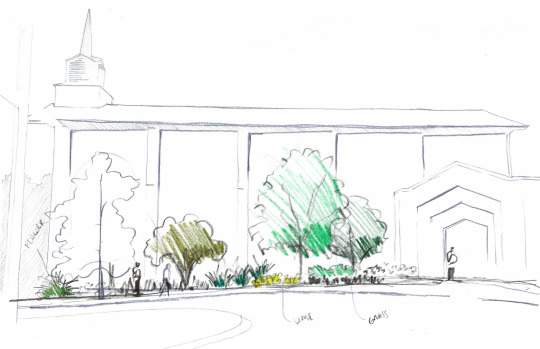
This was one of the first tasks I’ve done, and it was quickly replaced by my boss’s beautiful drawings. (Top picture is mine, second picture is my boss’s.) But it was a good chance to think about plant massing.
_ drawing elevation (viaCAD)
<insert elevation>
We have a really interesting project that is much like an urban valley, and based on the information we have, I had to produce a technical drawing. Of course, my boss eventually overtook the entire thing and created a beautiful CAD drawing, but I like to think that I played a big part in the process...
_ outdoor furnishing selection
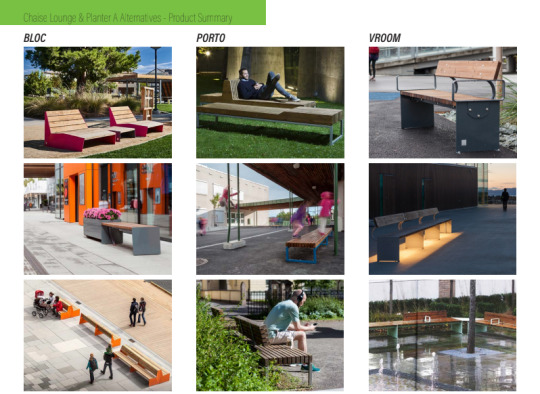
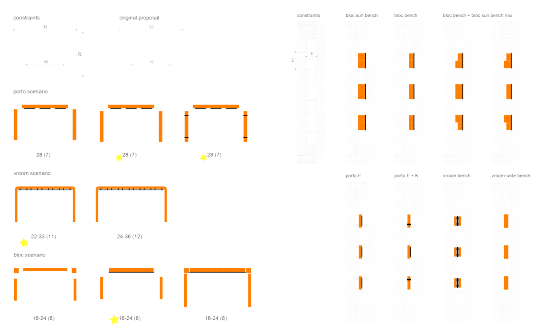
This is still going on, so there will be more updates later-... I selected a big range of outdoor seating options, which were dwindled down through my boss’s input, then shaped by the client’s input, which became a robust five-option-packet that was delivered to the client. I gave my input on the visual significance of these items to the urban park and how that could attract patrons and create an experience.
_ faking architecture
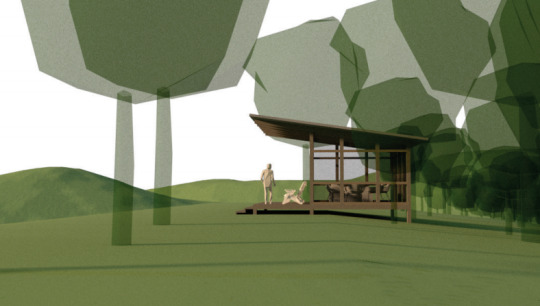
I modeled a simple porch based on my boss’s rough drawings. We’ve presented this to the client and received some feedback. Based on that, we (likely me??) will create a technical drawing with enough information to set design standards, without the actual architectural details. It’s been cool to see my boss know architectural standards just based on experience (i.e. structure of the structure) -- inspired me to be interested in construction details!
_ simulating quick options (more modeling)
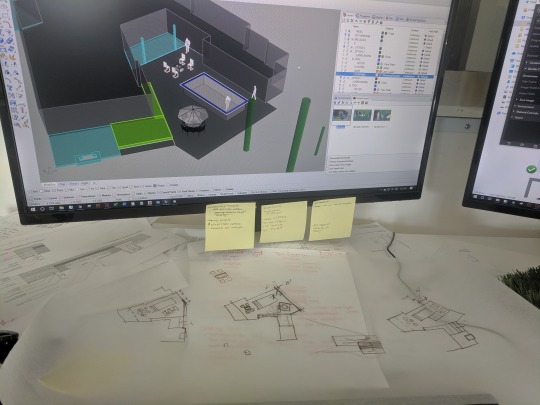
<insert clean 3 renderings>
More recently, I had to 3D model a site -- nothing specific, just massing - to help my boss understand the scale of a space. The architecture drawings were honestly unconventional (very asymmetric shapes) and creating the model made ME confused. But this helped us play out some options, and also make some design choices that were quickly revealed once we had a 3D model.
_ site visits and inventory
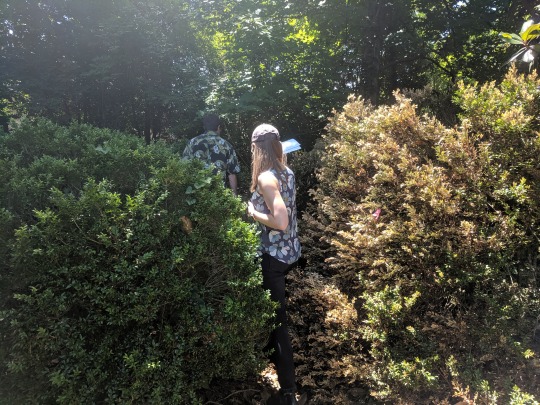
I’ve followed Sarah and Scott on site visits and not just to follow! I’ve helped with measurements, counting boxwoods (we counted 120), and documenting information via drawings and photographs, which inform schematic design.
_ office graphics
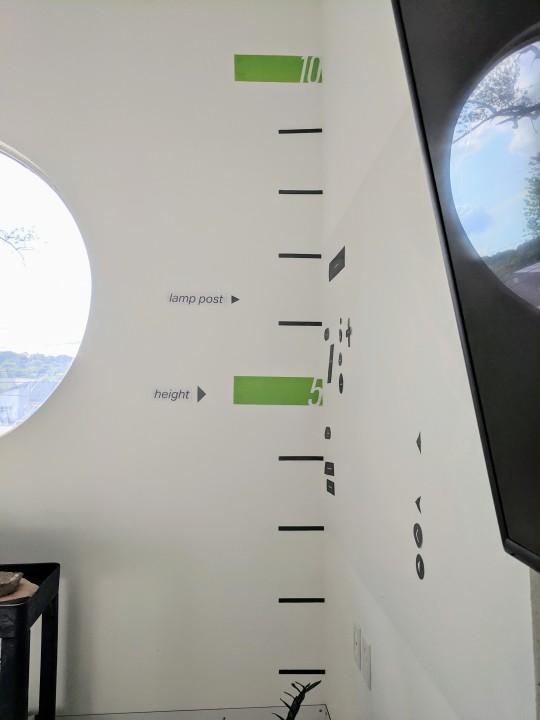
I’ve been pushing the progress on creating wall graphics for the office. The idea was not mine, and many ideas that were not mine were suggested, but I simplified things to facilitate the process and we are just about to put all of this up! Yay!
_ miscellaneous
I’ve done big and small CAD fixes, file organizations, listening and attending client meetings, brushed up on VRAY, memorized some plants, planted some shrubs around the office.... It’s been a lot of fun!
5 notes
·
View notes
Text
SU19 Internship_ Week 4
Today I want to talk about client relations and office productivity.
Firma started business in 2015 and it is a relatively young firm. It has been interesting to see where Scott has adopted practices from Olin (where he had worked for over a decade) and where he is trying to cultivate new standards and a “knowledgebase” for his own firm. I love the energy of the firm and their attention to office improvement- it really feels like they are in for Firma to be a good firm, and not just one that exists.
I attempted very, very briefly to do freelancing as an artist and I like to entertain the idea of having my own practice in the distant future. My (marriage) partner has been running his own business for nearly five years. Entrepreneurship and small business are both dreams and reality to our lives. So, another benefit to working at Firma is: this is a chance to absorb a lot of small business skills.
_ project management (Asana)
Firma is a small office. There’s enough breathing room for two regular employees, one intern, and an extra desk for a second intern (or new employee?!). Anyways point is, we are always in earshot of each other when we’re in the office together. It is still very important to touch base and keep track of project/office tasks and progress!
Firma uses a service called Asana to track to-do lists. I think I’ve heard Asana be advertised on a podcast, so it must be popular in the tech field (just a guess)... Few notable things are: each task has its own section to take notes and create subtasks; tasks can be assigned to specific people and put a deadline on it, so you can open your profile and see what tasks have bee assigned to you.
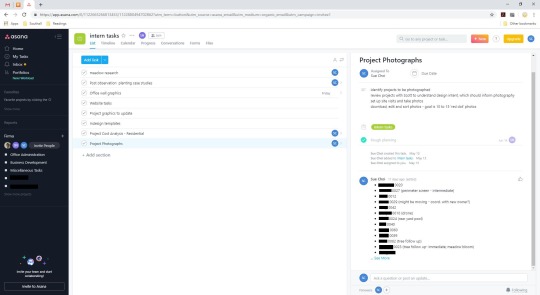
My task page under “intern tasks” - some are actually assigned to my profile, some are floating tasks that have been filed in this category. I don’t have access to any ‘pro’ features, so this could be substituted with any document sharing platform in my world... The important thing is probably to actually use it and update it regularly.
This has been a helpful tool for us to get together at the beginning of each week and assess priorities. Yesterday (Monday/Week5) was the first time in my internship we looked through all active projects and checked through any outstanding tasks. (With summer vacation days, it’s been a quick 4 weeks!) During that process, Scott and Sarah added new tasks to projects, archived projects that are no longer active (e.g. the rest of the work was not part of the scope anymore.) It was good to listen to that conversation to get a sense of when projects finish, when limbos happen, etc...
_ scope
Scott shared with me a copy of a new “Proposal for Landscape Architectural Services” that he had written for a new client. (The client has accepted the proposal and we have started working on this project!)
The scope is essentially the contract of work between the LA and the client. Along with fees, this proposal lists a range of services that will be provided organized by phases (e.g. 1-Schematic Design, ...) over a schedule, a estimated time frame for services to be completed. In addition to what Firma will do, there is a section called “Assumptions/Exclusions” that list, well, exactly assumptions and exclusions stated by the designer for the client to review.
For instance, if the scope outlines production of CAD drawings but not other renderings - any task for Firma to produce visual renderings for municipality reviews would be an additional service, because it was not included in the initial scope.
This document also includes the fascinating world of fees! Firma typically charges in lump sum (e.g. $100,000 for all work rather than $200/hr), and Scott shared that price reflects his experience with similar types of work and how many hours he typically spent on similar jobs. He also keeps in mind market standards for landscape architect work. For instance, firms with more ‘boutique’ reputation (”market power”) could, in addition to assumed hours spent, charge a little more and still attract clients!
So it is within this scope that Scott and Sarah create tasks on Asana; and based on those tasks we work and keep track of our time spent...
_ time tracking (Harvest)
I think this has been one of the best things I’m going to gain this summer- the very habit of time tracking. Firma uses a service called Harvest to keep track of time spent for different projects. I’ve had multiple conversations with different design students about how much work design students do, and how little there is to show for it.... If not good design, I have now developed the habit of showing how much time I’ve been doing stuff--!
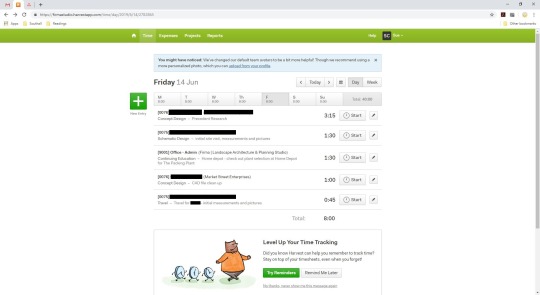
What I’ve done on June 14. This was a day with various tasks- some days I’ve spent more than 7 hours on one single project; and it has been cool to be able to see all of that!
There isn’t too much to share from my window, but I can speak to the strength of Harvest over just pencil scribbles. Through this platform, you can create a list of sub-tasks per projects and even categorize them - e.g. into “billable” and “non-billable” hours. In a previous office I worked, we tracked by hand (or recited by memory?) how many hours were spent on a project, and it was to be tallied by the person creating the invoice... But this interface prompts you to log descriptions, categories for projects, etc.... And you can get a quick glance at what you’ve done in a week!
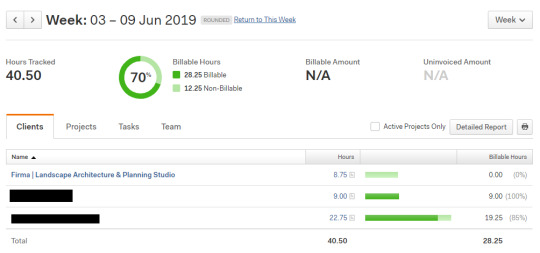
This was the week I spent mostly researching and creating a presentation for outdoor furnishings-- more than half of the week was spent on it!
Obviously I won’t have billable hours doing my school homework, but this in itself is a brilliant thought to just track what I am doing when. It would be good to find a free or personal version of this software to use on my own.
Anyways, Scott uses this to tally up the hours spent on jobs- I think he uses his professional discretion before writing the invoice, but he has a solid body of documentation to back up ‘work done’ when he is talking to clients. I think that is so cool!
_ reflection
I ended up just geeking out over what we do in the office, but I really am impressed that Firma incorporates smart ‘apps’ that exist out in the wild. I guess I’ve just never worked in an environment like that and hadn’t thought of those workflows that make lives easier! Of course, this increases office productivity (less time spent mulling over “what did I do?” and more “do!”) and keeps everyone very accountable, which I believe leads to a happy work environment.
I do want to share one story about scope -- Scott shared that clients typically reduce scope first by dropping site visits. He attributed this to how site visits occur typically in the later part of the project when clients realize how MUCH money they’re paying (which is what they agreed to pay!). So I’ve learned that there are scopes where the site visit is not included at all, and some that have a lot less site visits than designers would like.
I got to follow along to one site visit, where it turned out the landscaping contractors had been operating on a old planting plan. When we got there, they had already ordered based on the old planting plan and started planting as such, and the plants that arrive were different too, because it’s based on wholesale availability... Thankfully the new planting plan was not a big departure from the old one, but Scott had to make a lot of new decisions on site that he wasn’t planning on. He mentioned that this particular project did not include as many site visits as he’d like, so the other times he’s visited, there was always something slightly different than what they had proposed...
_ closing
This (last) week I’ve learned that landscape/landscaping is a particularly difficult career to ‘see through,’ since there are so many variables along the way. The nursery might not have the right plants, whoever is installing or maintaining it might introduce a new problem, or the weather just might say no.... There is always something to be cautious about, and it requires a whole lot of optimism and patience to tend to these issues!
Oh, I didn’t get a chance to address client-designer relationships at all!
Next week I want to talk about company structure, hierarchy, and employee management. !! Fun stuff
1 note
·
View note
Text
SU19 Internship_ Week 2+3
I’ve been thinking a lot about presentations the past few weeks. I’ve put together a few presentations for in-person or email review for clients, aka presentations that I’ve primarily worked on and modified after Firma feedback.
_ work and adaptation (into a final format)
I’ve also been consuming a lot of television shows, particularly good anime (Japanese animation), and I am in awe of good presentation that faithfully adheres to and transcends the rules of the medium. For instance, the TV-original Cowboy Bebop (1997-1998) is one of the best space-cowboy-gangster-dream-melodramas ever shown on screen; and the more recent Mob Psycho 100 (2018-2019) is an incredible adaptation of a pretty simple manga (Japanese comics) into a comprehensive and moving TV show.

ONE’s original drawings for successful series One Punch Man and the aforementioned Mob Psycho 100.

Television adaptations of the respective protagonists.
It’s very easy to create self-fulfilling products, one that lazily just jots down the ideas without any formatting towards the medium (like my blogs) - and this yields mediocre work. The first episode of the Amazon series Good Omens (2019) was absolutely uninteresting to me, because it relied so much on the original book (1990) without setting its own pace on TV -- I felt very alienated as an audience. Creating an adaptation of an original that cannot stand on its own is masturbatory at worst, just lazy most of the time... And it probably takes a lot of time, trial, and effort to create a good final product.
I’m definitely guilty of those masturbatory lazy practices, where I present whatever garbled garbage up on the wall and hope everything goes right. SO! I’ve been thinking about work and process.
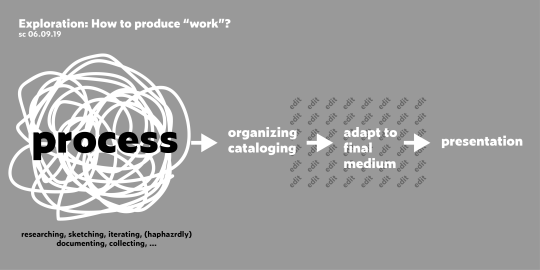
I think I have put 80% of my time into “process,” 10% into putting whatever research I have into the final medium, and then the rest on going on coffee breaks editing... Whereas, I should be spending a LOT more time on the middle part- the “organizing/cataloging” part and the part where I am adapting it to the final medium (usually posters and presentations). I recall back to my winter externship with Civitas, where Mark Johnson told me that design is the “easiest” part of the work - compared to the amount of time spent on written/verbal communication, (design) negotiations, and presenting to clients and parties involved - the research and design process is relatively “easier.” (I may have interpreted that to suit the purpose of this post, but it makes sense here!)
_ what I’ve been doing the past two weeks
I’VE BEEN LOOKING AT OUTDOOR BENCHES FOR LIKE TWO WEEKS
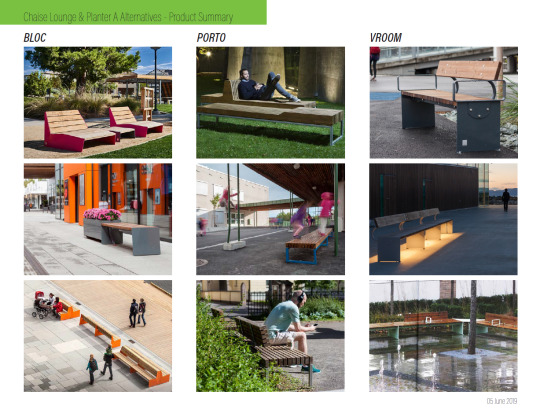
This is not a drill!
I had mentioned starting on this presentation in week 1, and took the majority of week 2 and a good number of hours in week 3 to go through and get to the ‘next point’ in this process. This is also a continuation of studies/explorations that the intern last year did on customized outdoor benches (chaises) for this project; and because that customization went a little over budget, I have been working on finding alternatives for those custom chaises and further on, furnishing families across the site.
It took a lot of research and preparation - from getting cost information on individual pieces to coming up with different iterations for layout, then trimming them down into different seires of possibilites, then also adding an alternative for each one.... All in all, it did take a significant amount of time to come up with lots of alternatives, and to check the information on the presentation, because all of this had to go out to the clients for THEIR review (with actual accountants??)--- and how would I know how to mark up prices on outdoor furnishing?! I just really made a confident guess on how to convey all of the information that seemed necessary.
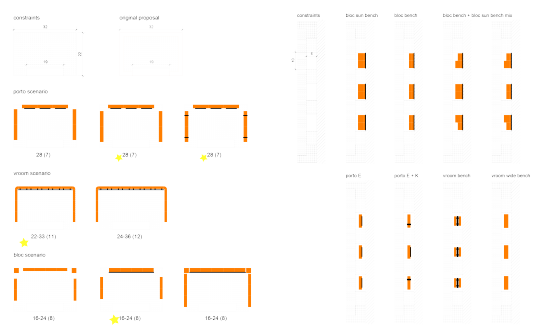
Layout iterations on different furniture families
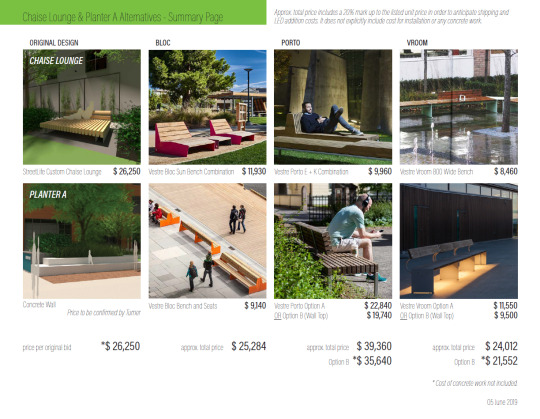
Summary page for different furniture families in comparison to the original proposal -- all costs as published by Vestre in their 2019 catalog.
And this is where I state my sincere gratitude for this opportunity---!! I am really grateful and lucky to have the leadership and guidance of Firma on this venture. Honestly it was really stressful to have to present this to my boss, who trusted my abilitiy to put together *something* - and he was very thoughtful on giving me feedback. We focused on what information should be displayed, how it should be displayed, and how to trim down the (seemingly) necessary information into what helps out our argument the most.
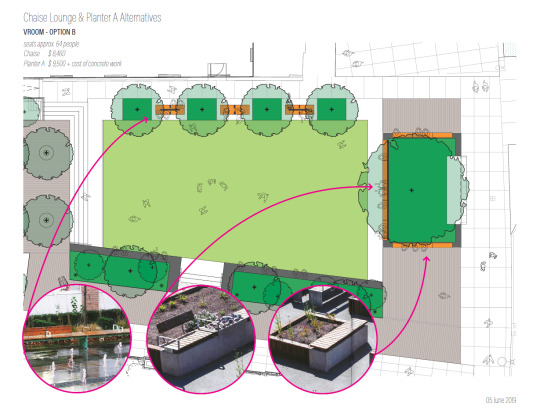
How we chose to represent each combination of ‘chaise lounges’ and benches
I have a good comparison to make regarding work hierarchy and guidance. My partner (by marriage) dove into professional practice by opening his own practice and had a much steeper learning curve. We just have a conversation today that his (work) partner had produced a 70+ page document to respond to only a few things- and they did not have the experience or career veterans in their operation to know whether that was an appropriate length or not. I’m really thankful to work in an environment with a seasoned professional that has the experience to give me feedback on what would work better and what wouldn’t work so well.
_ other things this week
I put together a quick base plan for our office building, and we used that plan to discuss the future of The Packing Plant!
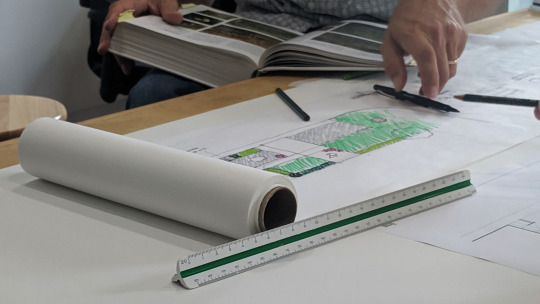
Scott (boss) drawing on top of my base CAD plan. This illustrated plan was scanned and given to our client (landlord).
I also modeled a quick porch, put it into the site model, and did some renderings on VRAY! I will share that next week.
_ looking onto next week
There might be some field trips scheduled, and some internal office projects to be done- so I might be doing a lot of office work.
Next week. I’ll write about client work!
1 note
·
View note
Text
Little gap in content!
We've been on vacation, working through family emergency... Will be back with internship updates etc soon.
0 notes
