Text
Blog #4/Jan 8. Ciao Roma, Ciao Firenze! Research the differences between Rome/Lazio and Florence/Tuscany, and combine that with your own observations to compare/contrast the cultural differences between the two cities/regions.
Rome is a particularly well known city for its ancient architecture and religious importance. The city serves as the epicenter for Classical architecture, which we saw in the Colosseum, the Roman Forum, and the Pantheon. All of these displayed the stereotypical columns and arches which were very widely used at the time. These elements later became the basis for other styles. Rome is also closely associated with the Pope, which has both harmed and helped the city. Many Popes established their power and influence through major structures, like St. Peter's Basilica. This drew people in, but the prevalence of papal scandals and excessive expenses also harmed the city and lead to movements like the Reformation and Counter-Reformation. Rome has even hosted ecumenical councils for the Catholic Church, in which members of the clergy discuss (sometimes with quite a bit of passion and anger) religious decisions for the church.
Florence was more of an economic center, having very powerful, wealthy families in control and featuring huge markets. One of those families was the Medicis who, similar to the papal dynasty, had a rocky relationship with the city. They were in control at some points, and getting kicked out at others. Similar to Rome's ecumenical councils, they had major feuds with other families for control. These families would attempt to demonstrate their power and wealth by funding new buildings and art, and thus Florence became the main hub for High Renaissance works as opposed to Classical.
0 notes
Text
Blog #15/Jan 19. Madrid & Barcelona are famously rival cities with different cultures and a complicated interwoven history. Browse this scholarly article (Rodriguez-Pose & Hardy 2020) and combine with your own observations to compare/contrast the two cities. - Shared a document: https://group.me/c6T5Lt8HMFN3u
The paper linked above details how Madrid has surpassed Barcelona in economic superiority, and lays out theories for why that has happened. Authors Rodriguez-Pose and Hardy believe that the ties of the well-established Barcelonian society became too strong, and fractured the city as it grew with the new democratic government. Madrid created its identity as it was growing, and thus those ties became dynamic and flexible. While I think this can be hard to see from the short time we spent in each city, I kind of get the picture. In Barcelona, we saw a number of sites which were beautiful and historical, but had not really become actors in the native scene of Barcelona. Casa Mila and Casa Batllo are probably the least notable here- they are venues for various functions, and the former is also housing. Strictly speaking, that still does not really make them a widely used cultural space for everyone. Similar to this is Parc Guell, which is overwhelmed with tourists. Last but not least is La Sagrada Familia, a privately funded Catholic church. It is conditionally open to the public, and has been the object of much criticism for being a financial drain and a threat to surrounding housing. Thus, much of the sites we saw in Barcelona don't integrate themselves with the everyday Barcelonian, they serve tourists and specific functions. This is going to strain the public's relationship with major points of Catalonian identity. Even Gaudi's style can be attributed to this, as it was particularly Catalonian. His housing projects were expensive to live in, and his cathedral nearly burned for eating up too much money. These cultural landmarks are associated with the rich, which is going to further divide Catalonians.
This can be contrasted with two of my favorite sites in Madrid, Rio Park and the Matadero Complex. Both of these locations are created by the city, for the people. They are widely available to the public, and either host cultural events, or provide a place for people to gather and do things together (which we might say is how culture is "made"). They look back at history by restoring what is already there, while moving forward and pushing the citizens of Madrid to create art and have fun together. While we did not discuss much about the economic states of either of these cities, I think the structures we saw make it kind of evident why Madrid has surpassed Barcelona. The latter is already crystallized in centuries of culture, which is available to some but not others. The former is dynamic, looking for ways to take their landmarks and make them a center for people who actually live there, and not just tourists and those with money to spend.
0 notes
Text
Blog #8/Jan 12. Ciao, Italia! Reflect on your time in Italy. What was your favorite structure, and why? What was you favorite city, and why? Finally, look back on your personal goals for the trip. Did you meet them in Italy? Be specific with your evidence & anecdotes.
My favorite structure we saw in Italy was St. Peter's Basilica. It was a truly incredible architectural experience. The entire building was extremely ornate, though I especially liked the interior (in part, the heating system allowed me to better appreciate the finer details). Every single part of the floors, walls, and ceilings were very colorful and ornamented with gold, paint, and different types of stone. I particularly liked the decorations running across the ceiling of the barrel vault, and the clerestory windows within the dome added a particular "heavenly" light to the paintings above. At the end of the nave is a single stained glass window surrounded by gold ornamentation, featuring one white dove (I think it is particularly poignant that doves are just white pigeons). All throughout the basilica are various icons and relics, which I liked since I am interested in the intersection of religion and art history.
My favorite city was Florence. At that point, I had made friends with some of my classmates and we began to really have fun together. I had a lot of fun at the pasta class, and the fresh pasta we made tasted really good. Getting a taxi back from the class was kind of expensive, but we had a great time walking home together. Everyone also had a good laugh after an incident with a glass door one night at a Florentine restaurant (no one was seriously injured).
As for my goals, I approached the first one in Italy. After seeing the Colosseum, I thought it would make for a pretty interesting drawing subject. That night, without thinking too much about it, I went and drew the structure. It was a little messy and probably needed work on the proportions, but I drew it without hesitating too much over making it perfect (and I had fun too).
0 notes
Text
Blog #3/Jan 7. Pick any two of our four big structures for today (Trevi Fountain, Pantheon, Piazza Navona, St. Peters) and compare/contrast how these structures inform/impact the piazzas.
The Trevi fountain is an incredibly notable site in Rome. The fountain was designed by Nicholas Salvi as part of a competition hosted by Pope Clement XII, and construction began in 1732. The fountain (and its earlier iterations) are meant to signify the terminus of the Aqua Vergine, a major aqueduct which brought water into the city. The fountain is built with Travertine stone, and serves as the facade for the Palazzo Poli. The main statue is that of the god Oceanus, with tritons and hippocampi surrounding him. Water springs forth from various parts of the structure, and flows into the main basin below. The main body of the fountain sits in the piazza, with pedestrian traffic flowing around it.
St. Peter's Basilica and the associated piazza are significantly larger, so their construction periods are much longer. Complexities in timelines arise from changing architects and additions. The basilica is set at one end of the piazza, while the other end is open and serves as the entrance. The piazza is shaped like a stereotypical keyhole, with entrance along the top of the curve, and the the basilica at the flat bottom.
Comparing the two piazzas is interesting, as they have entirely different intentions. The Trevi fountain is meant to be a source of water- though extraordinary in construction, it is ultimately utilitarian. For many years, the Pope's water came in barrels directly from there. We can even see this in the shape of the fountain, which pushes out into the piazza. When this was primarily a water source, it would have been easy to pull carts many carts up alongside the convex edge. Today it is a tourist attraction, so the piazza now feels quite awkward and small. Areas built for tourists are usually set into something, so that they have space to mill around without interrupting native pedestrian traffic. This can be contrasted with St. Peter's piazza, which is more ornamental in nature. The shape complements the basilica through a little perspective magic, and serves as an ingress for the whole area- thus architects anticipated a lot of people congregating and built a structure to match. The rounded entrance to St. Peter's Piazza welcomes you in, while the arcing edge of the Trevi Fountain pushes you away. St. Peter's fits in with its piazza, while the Trevi feels far more undersized and awkward.
0 notes
Text
Blog #17/Jan 21. Au Revoir & Adios, Mediterranean! What was your favorite structure in the south of France or Spain, and why? What was you favorite city, and why? Finally, look back on your personal goals for the trip. Did you meet them in this phase of trip? Be specific with your evidence & anecdotes.
My favorite structure in Spain was the Matadero Complex. At the time of construction, the complex was intended to be a slaughterhouse. It was built in the Mudejar style, and features a number of large buildings and courtyards. Today, it serves primarily as a cultural center. The complex itself is divided up into several purposes- there is a theater and media laboratory, a library, several spaces for artists in residence and art showings, and one for design and designers. A cantina serves visitors food, and the open plazas can be used by the public for games and sports. There is a greenhouse, featuring a fountain and several different climate rooms. I was particularly excited to see a dance school in one of the naves. The complex has become a wonderful home for culture and the arts, allowing for many different disciplines to converge and mix to create something new. I am particularly passionate about leading a multi-artistic life- it would be incredibly valuable for me to so close to other artists who could influence my work. I often look for inspiration for ceramics in metalwork and plants, and I love to draw things from movies and TV shows that I watch. This whole space was the ideal melting pot for so many kinds of art and that I am both interested in and take inspiration from, and I am happy to have experienced it.
My favorite city was Barcelona, for several reasons. First, it was a lot warmer! The weather change was nice, especially after being so sick and cold in Montpellier. I am also a little biased, since my structure was located there. La Sagrada Familia was very beautiful to see in person, especially after researching and writing about it. Gaudi's work in general was wonderful, especially since I really enjoy the Art Nouveau style (I have several prints in my room here at Elon from that era). Casa Mila, Casa Batllo, and Park Guell were exeptional, and I remember thinking that these houses were the type I dreamed of living in when I was a child.
As for my goals, I believe I did meet the one on modern architecture in Barcelona. I was particularly struck by the thoughtful simplicity of the Barcelona Pavilion. At first, I did think it looked like a marble pancake. It is not easy to understand from the outside. Once I got inside, I realized that it was a really good example of modern architecture. The marble and glass planes intersected with each other in a way that was particularly reminiscent of linear algebra (one of my favorite types of math), and I really enjoyed the sculpture and pool within the structure. All the flat planes extending out around me contrasted well with the woman standing in the water. Her natural shapes were emphasized by all the unnatural flatness around her. Enclosing the pool were large slabs of green marble, which had been set such that the pattern in each stone was mirrored by the one above it. It was a beautiful, unnerving effect- reminding me of a Rorschach pattern or the mirror image created in a pond surrounded by a forest. With the water and the sunlight coming from above, it gave the suggestion that se was standing from a pool of water, surrounded by trees. Outside was the larger pool. I struggled with this a little, until I found myself staring at the roof. When the sun is at the right angle, the light bounces off the water and creates a moving, shifting shadow on the white plaster. The shape of the shadow is square-cut, so it meshes with the shape its cast onto, but the texture of the shadow reflected the patterns in the marble. It was a really odd, fulfilling moment for me. I would like to think it was an intentional detail, and if it was, its so small and transient that it speaks to the thought and effort of this structure. I don't often like modern architecture, but here I think I saw the genius of Mies van der Rohe.
0 notes
Text
Blog #12/Jan 16. Surrealist architecture. While at the Dali Theater-Museum, consider how Dali’s surrealist approach to art is used in the design of the building. Take pictures and describe two separate instances of where interior spaces were designed to enable or augment the art.
Surrealism is an artistic movement that seeks to express the unconscious, resulting in strange, fantastical, and even off-putting pieces of art. The Dali Museum follows this trend significantly. The outside of the building is painted red, with yellow elements that look almost like bread rolls. Along the edge of the roof are giant eggs, and figures that look sort of like an Oscar Trophy. At the entrance of the building are statues of knights balancing loaves of bread on their heads, and over the door is an archaic diving suit (with the iconic, unnerving diving bell). Out front, an ornately carved, king-like statue bows its featureless golden head into one hand, as though wearied by some invisible court proceeding. The entire building is as though someone mashed a castle and a bakery together, and used the ensuing mess as architectural plans. It is quite a strange experience, and definitely the kind of building I could see my brain dreaming up. The interior of the museum is just as strange. A huge painting hangs in a vaulted room just beyond the interior courtyard, above which is a similarly massive round skylight. The body in the painting and the blue background are illuminated when the sun is at the right angle over the skylight, though it becomes pale and muted as the room passes into shadow. This changed how a perceived the painting- I was dazzled by the brilliance of the blue and the body, until the light changed and the swirling clouds and strange doorway in the chest began to feel more sinister. In an adjacent room, there is a large interactive sculpture which takes the form of Mae West when viewed from the correct angle. A sofa shaped like lips, a giant nose, and two framed images of eyes are spaced across the room. Hung from the ceiling of the room is what appears to be a garland of blonde hair. The room is long enough to have a stairway installed, which allows the viewer to climb up and look for the representation of West's face. In both cases, the way the room was designed accommodates the art and facilitates how it is perceived.
0 notes
Text
Blog #19/Jan 23. From the Colosseum to the Eiffel Tour. Compare/contrast our first and last structures, and discuss what it means for a city to have such iconic features.
The Colosseum is one of the most iconic buildings of Rome, and Italy as a whole. It was built around AD 70-80, and thus is around 2000 years old. The land has served many purposes, initially belonging to the city before being seized by the emperor Nero. Later, the Colosseum was built as a way to return the land to the people. It then became an amphitheater featuring bloody gladiator battles and animal killings, and later became a church, a fortress, and a source for flammable marble. Only recently have city officials taken an interest in restoration and preservation of the structure. The building has changed quite a bit with extraction of marble and stabilization work, but but the arches and stone are still common in Rome. Thematically and color-wise, the structure fits in with the rest of the city. In comparison, the Eiffel Tower is significantly younger and serves a much different purpose. Construction began in 1887, and was meant to honor the centennial of the French Revolution at the World's Fair. It is constructed of various sets of parallel metal beams, which have been interconnected similar to the style of a truss. This is a unique design that does not appear often in the typical architecture of Paris, so it stands out against the rest of the city. While the tower has always been climbable and even has a variety of radio and communication equipment, it fundamentally does not serve the public in the same way that an amphitheater can. That being said, the tower has also seen far less death and destruction. After serving it's purpose for several decades, the tower's license ended and it was set to be dismantled. This is both similar and different to the Colosseum, which had no plans to be demolished but ended up meeting a similar fate. Both structures survived this, and went on to become very important pieces for their respective cities. In the current day, they are both a source of historical record as well as a tourist attraction. Having a structure like this means a city develops two personalities- one for tourism, and another for the citizens who live there. Each structure was conditionally open to the public (you had to have a ticket to enter), and the people we saw there were generally large tourist groups and people from outside the city. The surrounding area was not necessarily pleasant, with congestion, pickpockets, and scammers at each. Thus an iconic structure is going to draw people in just as much as it drives them away, and create a two-sided city that accepts and rejects the structure at the same time. There is no real way to reconcile them either- iconic buildings will always be built (because they are interesting and people like interesting things), the iconic will always bring tourism, and tourism can never fully capture the feeling of a city. None of this is strictly good or bad, and Rome and Paris will continue to grapple with those intricacies for years to come.
0 notes
Text
Blog #1/Jan 5. First impressions: identify and discuss 3 distinct cultural differences and/or elements of the built environment that are different between Italy and the US.
1. People don't live near highways! While most Americans prefer not to live near large roadways, it's not uncommon to see housing developments that run right up against highways and/or to know people that live there. According to our tour guide, Italians are very averse to this. He mentioned that houses near highways are often abandoned due to their unpleasant location- so I am gathering that living very close to highways is uncommon and builders choose to avoid that location for future developments. I think it's quite a nice take on housing environments, and kinder to the human senses. American attitudes encourage tolerance for that kind of disruption (i suppose it facilitates more developments to sell and make money off of), but I agree with the Italians in this context.
2. Old buildings and architecture. I live in Massachusetts, and I have seen many of the colonial buildings there. They are lovely, but two hundred year old buildings don't really compare to two thousand year old buildings. The ages of many of the local architecture sites are so massive it's difficult to conceptualize. It adds an entirely different feel to the city, one that isn't matched by anything I've seen in the US.
3. The prevalence of apartments/multi-family buildings. As Anthony mentioned on the bus ride from the airport, their was a major move from small agricultural villages to cities. This trend has remained fairly consistent, and even now most Italians live in apartments. This can be contrasted with Americans, who primarily live in single-family homes.
0 notes
Text
Blog #16/Jan 20. Based on Professor Moon Dog's presentation, summarize key details of the Madrid Rio Park megaproject. Then answer this question: do you think this expense of $15 billion USD between the park and highway is a good public investment, and why or why not?
the Madrid Rio Park is a wonderful example of a well-designed public space. Before the park was built, that area was occupied by a large roadway. There was considerable road noise affecting the surrounding residents and businesses, people could not use that land or get across it to the other side of the city, and the ecosystem of the parallel river was suffering. The city of Madrid chose to rework this land, and began by building tunnels as a replacement for the road. While the actual park project is critical here, it is also vitally important that Madrid didn't loose that major transportation artery (thus trading one problem for another). After moving transportation to a new channel, the road was buried and construction for the park began. The whole area is now fully traversable on foot or by bicycle, so the people of Madrid are fundamentally able to go into and use the space. There are also many connections, such as bridges, catwalks, and overpasses, so that the space is not just usable but also integrated with the city around it. Some historical bridges have also been restored for pedestrian use. Along the the various paths and walkways are green spaces such as gardens and sports fields. There are also many spaces for people to hang out, children to play, and fountains for swimming. Along the park runs the Manzanares river, which has been cleaned and infrastructurally upgraded. Altogether, this park has truly served its purpose. It has become a beautiful third space, which is useful and culturally stimulating for the city. It has reintegrated areas which were previously difficult to access, and reduced disruption for the surrouding areas. The Manzanares river has now been transformed into an ecological management project, which will help the city's ecosystems. The park has done all of these things without taking away necessary portions of transportation infrastructure in Madrid. Therefore, I think it is a very good investment in the city, because it is one the people of Madrid can use every day.
0 notes
Text
Blog #13/Jan 17. Describe Gaudi's aesthetic and discuss how it influences emotion. Specifically discuss at least 2 separate Gaudi structures.
Antoni Gaudi's aesthetic relies on elements of the Art Nouveau style, as well as fantastical arrangements of color, light, and nature. This can be observed in the structures Casa Batlló, and La Sagrada Familia. The former is a house near the center of Barcelona, displaying a complicated facade with swooping balconies, curved windows and arches, and delicate mosaics along the front wall, all under a roof made of iridescent scale-like tiles. Said roof is even referred to as "dragon-backed". On the whole, the house looks like something straight out of a child's fantasy book. Gaudi chose to avoid straight lines in much of the building's construction, so the whole facade appears like a pod of dolphins, leaping and diving in the waves. The slender columns across the bottom-most set of windows add an air of elegance and lightness- nothing about the design is clunky or heavy. The front of the building is abundant with bursts of colored tile and stained glass, diverging greatly from the more austere and colorless gothic style. Overall, the house brings a great sense of happiness and wonder. It glitters the sea on a sunny day, immediately drawing the viewer's eye. The bright colors pop against the stone, color being a major catalyst for emotion. Finally, the dragon-backed roof calls back to the viewer's sense of mystery and fantasy, drawing them into the world of storybooks they might have enjoyed as a child.
La Sagrada Familia is another one of Gaudi's especially famous works. It is a massive Catholic cathedral, which towers above the city. The viewer is first struck by the size of the cathedral- which immediately evokes a sense of smallness in the viewer. They then may begin examining the facade and stonework, which is highly complex. As seen in Casa Batlló, there is a similar sense of whimsy, but with an undercurrent of veneration. Gaudi wants the viewer to see Barcelona exemplified in this building, without taking away from the solemnity and respect paid through the Nativity and Passion facades. Emphasis on color is carried within the cathedral, by way of the stained glass windows. They radiate the peace and simplicity of bright blue skies, and the sun shining through a canopy of leaves. The viewer feels dwarfed by the columns running down the nave, awash in light, and dazzled by the strange, flowing architecture. In essence, one might feel as though they are in heaven.
0 notes
Text
Blog #18/Jan 22. Pick one of these two prompts: 1) describe the typical features and function of the "French Garden" in social culture and include pictures of examples you saw in Paris. 2) research, summarize the history and culture of the Montmartre neighborhood where our hotel is located, and include your own pictures visualizing the district.
The "French Garden" is a very specific style of landscaping (which may be interpreted as both a type of natural architecture, as well as a practice that includes architecture from buildings, statues, and fountains). This type of garden relies on a very strict, almost grid-like design, requiring that proportions and symmetry be maintained throughout. A garden maintained in this fashion displays several ideals. First, that man could impose order on nature. This was derived from the theory that a person's trajectory in life was not predetermined, thus people could control or impose their will (order) on destiny (nature). Secondly, the garden was on opulent display of wealth. These estates required extraordinary amounts of planning, time, and resources for building and upkeep. This would have demonstrated to viewers how much money the owner had, which by extension implies power and influence many areas, such and politics, economics, and religion. Finally, this garden exemplified civility. Truly natural areas were wild, shapeless, and did not conform to proportions or symmetry. Within these gardens, landscapers manipulated natural elements (shrubbery, stone, water) into forms that neatly mirrored the built environment. Thus nature was made into a clean, stylized, uncanny mirror of itself, fit for the rich to look upon and enjoy. Popular landscapers and architects of the time even preferred that there be a balcony from which the whole of the garden could be viewed- this is both a simple pleasure for owners and guests as well as a sort of metaphor for the whole style, with man looking down upon his ordered kingdom of nature.
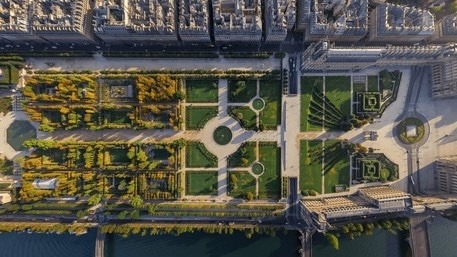
A birds-eye view of the Louvre gardens. The proportions of each green space are maintained here, and shrubbery radiated out from the triumphal arch. Thus nature is used to accentuate and uplift the built environment, as opposed to it being the focal point.
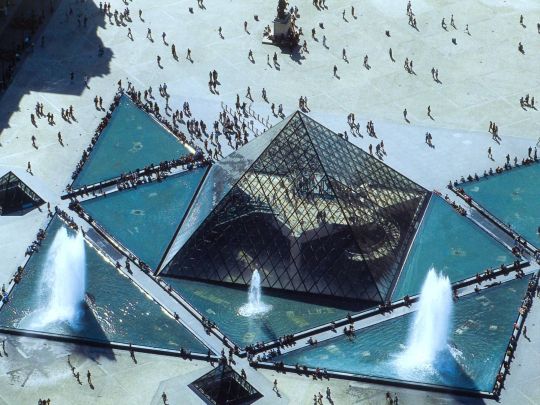
The fountains surrounding the Louvre pyramid. This modern addition follows the same geometric patterns as the much older garden.
0 notes
Text
Blog #14/Jan 18. Rock Star day! Individually, or in groups of up to 4, design a cover for your debut rock/pop/hip hop album using Barcelona as the backdrop & with all band members in the picture. Album covers are square and the name/title should be embedded in the image. Post the album cover to GroupMe to receive credit for the blog. Prizes for top submission(s).
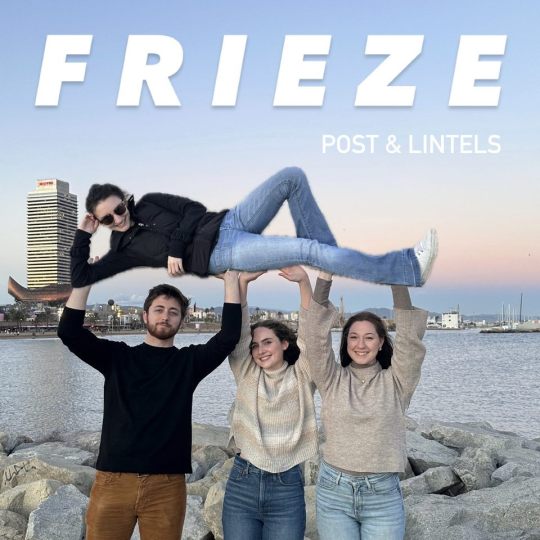
0 notes
Text
Blog #6/Jan 10. Drop your pens and pick up your lens. While at the Milan Duomo, prepare a visual documentary of several "National Geographic" quality images. Select the cream of the crop and post your very best pic on GroupMe. Trophies and bragging rights are on the line. And yes, this counts as a blog post.
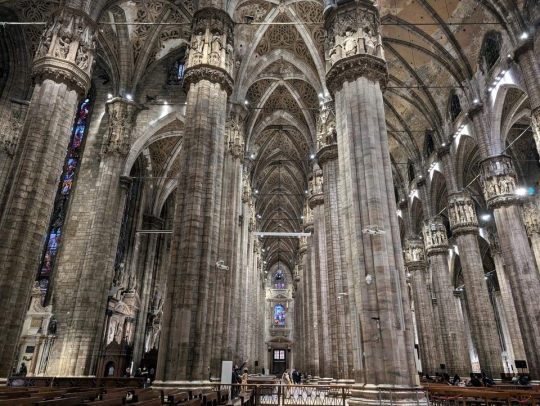
0 notes
Text
Blog #2/Jan 6. Research the concept of palimpsest and discuss how it is expressed in the work of Renzo Piano or Zaha Hadid in the Flaminio district.
Palimpsest is defined as "A manuscript.... that has been written on more than once, with the earlier writing incompletely scraped off or erased and often legible.... An object or area that has extensive evidence of or layers showing activity or use" (American Heritage Dictionary, 5th Ed). This resonates particularly with Renzo Piano's work on the Parco della Musica, a series of three music halls located in Rome. The halls themselves are of a modern design, appearing to the viewer almost as massive armored beetles. They all sit around a large outdoor plaza, which serves as both the entrance to the venue and as an outdoor amphitheater. While the halls themselves are quite lovely and acoustically innovative, the real treasure of the Parco are the remains of an ancient villa and museum located within Piano's structure. The villa was found during construction, requiring all processes to halt until further examination and evaluation could be done. While many architects and construction firms might have moved the project or pushed to have the villa destroyed, Piano took a different approach. Just like palimpsest, wherein vellum is written over, he reused the land for a new purpose. Piano chose to integrate the old with the new, and build his music halls around the villa. He deepened the layers of architectural history within the land by creating an in-house showcase and museum, which preserved the villa and its artifacts while also allowing for use of the music halls. Neither the modern structure nor its ancient ruins were separated from their land- they both remain in symbiosis. The modern Roman city can continue to observe and study ancient culture, while also being dynamic and moving forward with modern culture.
0 notes
Text
Blog #7/Jan 11. Modernity meets tradition in Milan: Identify and discuss 3 different lessons about urban design and/or architecture from our morning tour.
1. Outdoor spaces that make use of naturally available materials and energy. One of the first plazas we visited used water and the shape of the buildings to create a chimney effect, making the space warmer for visitors. This is far more sustainable than propane heaters, which are not good for the environment. The buildings shelter people from the sun, and the water covers road noise. This helps the plaza to conform to the needs of the people (pleasant third spaces), instead of forcing the people to adapt to a poorly designed space.
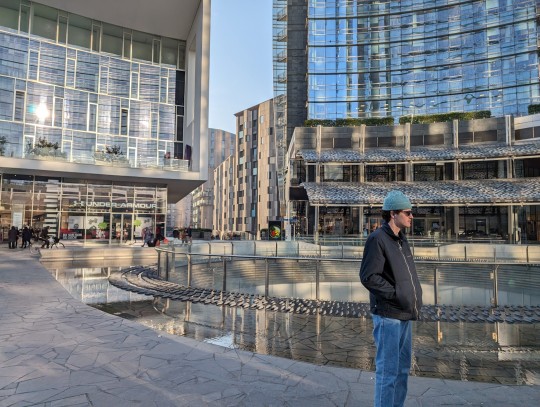
2. Incorporating nature in living spaces. The vertical forests were an excellent example of how to make a city more sustainable and green. They provide shade from the sun, and some insulation in the winter. They break up the grey, metal/glass skyline and add nature where it is not otherwise found. The lives of residents are improved, as greenery is known to benefit mental health and mood. These buildings are an ingenious piece of urban design, that truly improves the city.
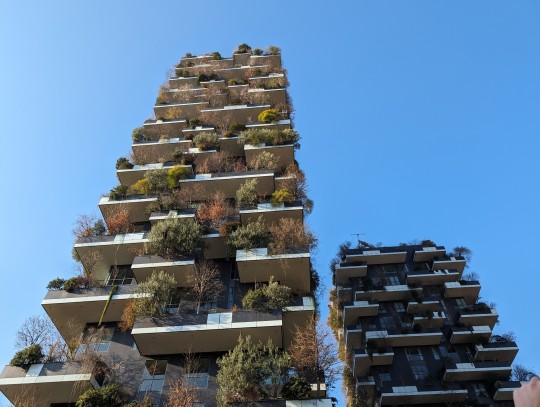
3. Easily accessible, self-sustaining districts. Each part of the city has "borders", or imaginary boundaries that you cross to get between them. This encourages cohesiveness within the district (improving how it looks), as well as a sense of community. Shops and services are in each district for easy access, but residents can also travel efficiently among districts. This is important for helping people live and work with ease in the city, instead of conforming to inefficient designs.
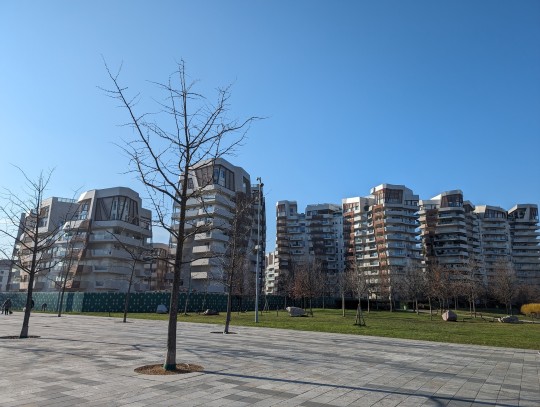
0 notes
Text
Include 3+ pictures, from different angles, of your favorite structure on Elon’s campus, with at least 1 of the pictures being a front-facing exterior picture. Along with the pictures, explain why it is your favorite structure using language appropriate for this course. That is, discuss the structure in the context of its materiality, structural design, historical context, architectural intent, and/or urban design, or from our glossary of terms and the assigned readings.
The Truitt Center - Academic Pavilions


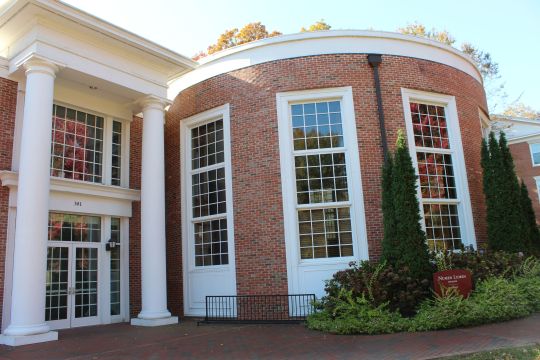
The building I chose is Elon's Truitt Center, which houses departments regarding religion and religious life. It is also home to the Sacred Space, which is a multi-faith space for religious ceremonies. The Truitt Center is my favorite building on campus because it contains the Sacred Space, while also being a cohesive part of Elon's campus. The Sacred Space (acting sort of as a chancel in a Christian church, with the McBride Room as the nave) is a lovely room to be in, with a series of windows across the round wall and one on the slightly domed, convex roof. The room does not feel heavy at all, and is instead lightened by the voids from the windows and the high walls and ceilings. The window frames sit higher in the wall than average, and are surrounded from the outside of the building by gardens and shorter trees. Because the windows rise so high, they act in a similar fashion to a clerestory and allow for privacy as well as natural light within the space. The marble floor is a hard element, reminding the viewer of ancient churches and cathedrals. The walls are white with wooden shutters along the windows, and the light coming in gives them a soft appearance that harmonizes well with green canopy of trees outside. Following the wall upwards, you find yourself looking at a cluster of lights surrounding a glass window serving as the top of the dome. This adds more light to the space, and gives a wonderful imitation of the sky when it cannot be seen. As for the outside of the building, it follows a very symmetrical formula laid out by the rest of Elon's architecture. The columns are of the Tuscan order, and uphold the standard elements of entablature, having an architrave, frieze, and cornice. The building also has a cornice along the roof. The Truitt Center itself sits within the Academic Pavilions, which technically has no physical boundary but is considered distinct from the Historic neighborhood- thus it is part of a district.
0 notes
Text
Describe at least five personal objectives for your time in Europe. What do you hope to get out of both this course and your cultural experiences in Mediterranean Europe? For these objectives, be specific and think about how you want to challenge yourself for personal growth. Avoid generic and obvious objectives like “see lots of structures” or “have fun.”
My first objective is to draw a lot of buildings. I know this is a goal already set out by the course and we generally plan to draw structures throughout the trip, but I specifically struggle with confidence and choice over art. It was difficult for me to use only a pen while sketching by Belk Library. I did it and I like my sketch, but the simple sketch took me a long time because I was trying to hard not to make mistakes. I want to draw more as a way to become more okay with making mistakes and getting over them. I also want to push my brain to be okay with drawing on the fly, which requires that I learn how to bypass some anxiety.
My second goal is to look at architecture with the goal of actually distinguishing between architectural eras. While watching the group presentations, I felt that many of the periods seemed almost indistinguishable. When I leave Europe, I would like to have a better grasp on how to differentiate from those eras.
My third goal is to analyze structures outside of my own religion and experience. I was raised in a vaguely Christian environment, and thus I have a sort of instinctual understanding for churches, cathedrals, and similar structures. I would like to use our time, especially between Rome and Spain, to compare and contrast buildings like churches and mosques to better understand how other religions influence architecture in unique ways.
I would like to be more comfortable analyzing international and post-modern design. Thus far, I have felt very uncomfortable analyzing these works. To me, they look quite flat and bland. I would like to hear from my professors and peers about how they interpret the structures, and to challenge my own preconceived notions by trying to see from others' point of view.
My final goal is to look at both humble, mediocre, and day-to-day architecture as well as important monuments and historical sites. While I think that historical sites are very important and can inform the soul of a city, it is also important to understand how people are interacting with their city in all aspects. I would like to compare monuments to average homes, shops, and other buildings we see along our trip, and look for ways in which they mirror or push back against the city's stereotypes.
0 notes