Text
AirBnb Boho Villa +CC

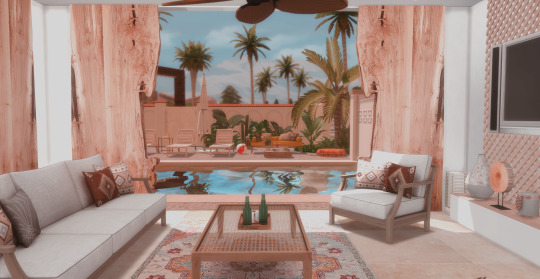
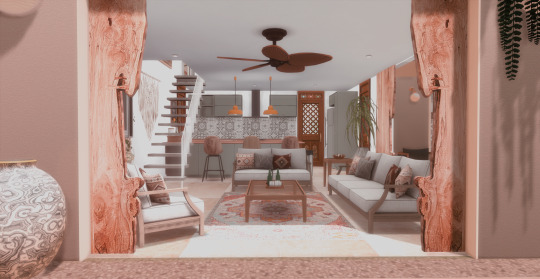

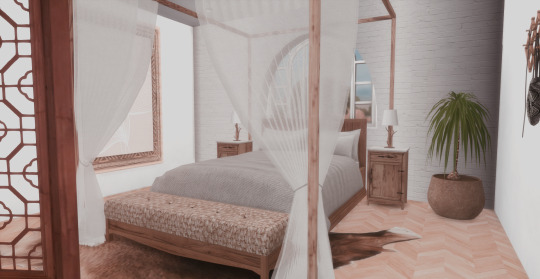

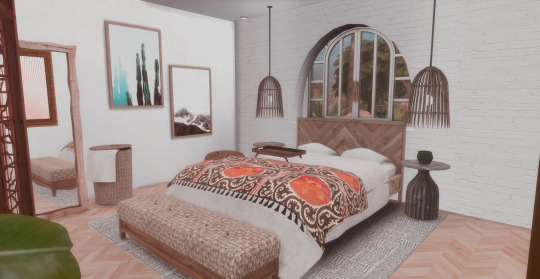
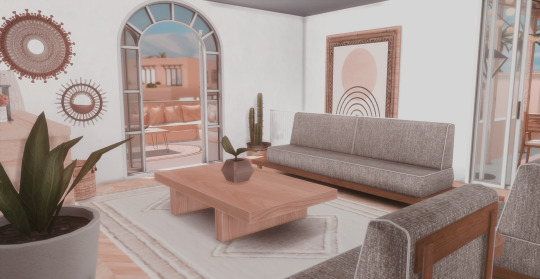


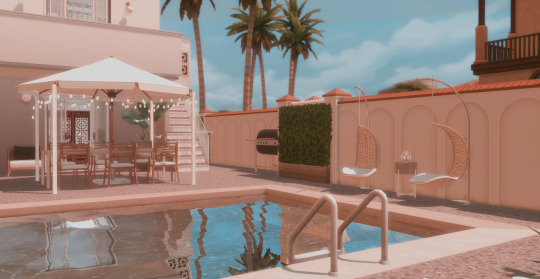
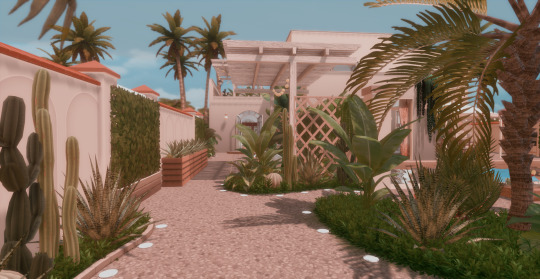
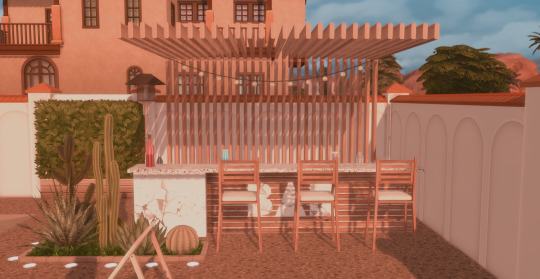
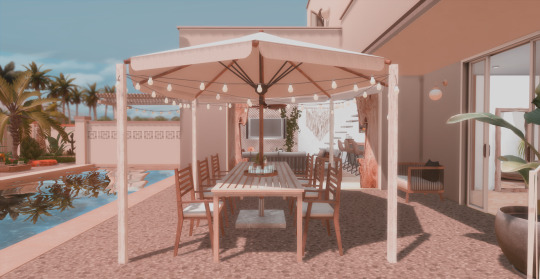


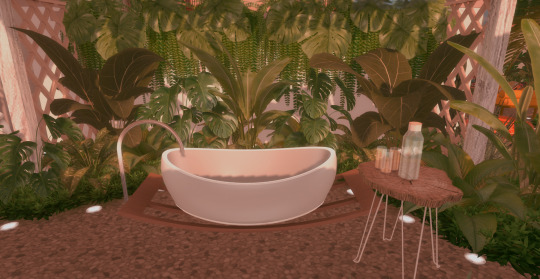

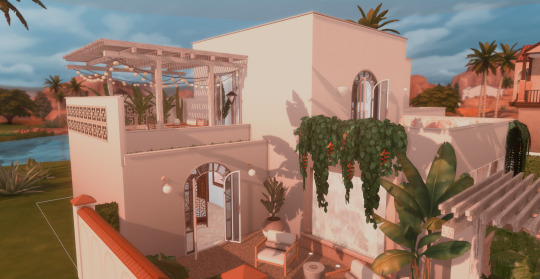
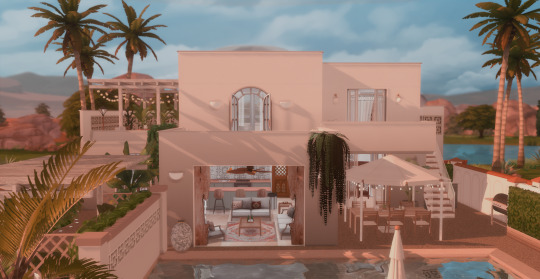
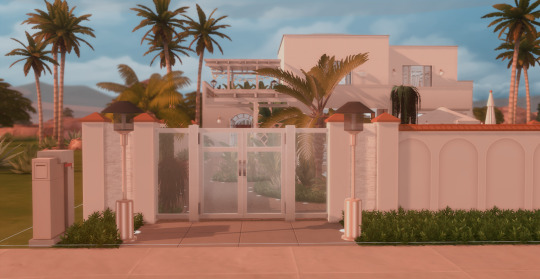
Floor plan:

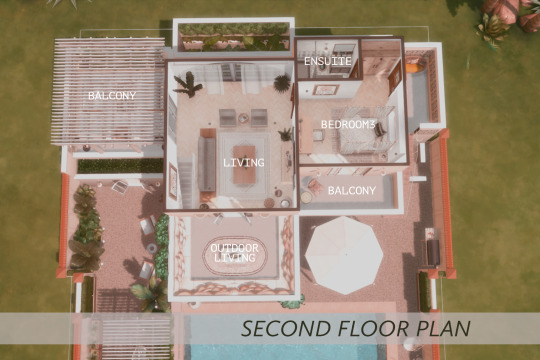
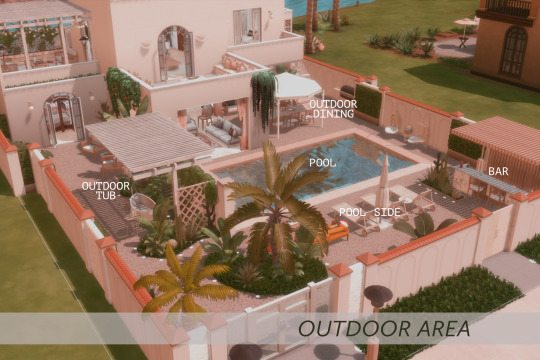
This tropical Santorini inspired two-story villa is located in the upscale gated community of Skyward Palms, Oasis Springs. It has 3 bedrooms, 4 baths, a spacious outdoor area with pool, outdoor dining, bar and tub.
About the lot:
Size: 30x20
Value: 117,588 simoleons
Type: Residential
Location: Sultry Springside, Oasis Springs
The lot uses the packs: Island living, Get Together, Jungle Adventure, Spa Day, Moschino Stuff, Perfect Patio Stuff, Courtyard Oasis Kit
List of CCs used:
Artvitalex
Graeagle outdoor living set
Novella outdoor living set
Rosalina living set
ArwenKaboom
Felicity living set
Chicklet
California dreaming living set
Plant lover outdoor planter
This and That décor set, part 2
DOT
Yard string pole mesh
Jomsims
Ercazia bathtub, puff, separator
Rani bedroom set
Minc
Darma door short open, Darma window small
Sunset arch 2 tiles for short wall (part of set)
Mutske
New York construction set
Pilton construction set
Skylight modern flat 1x1
Wonders of ivy
Moniamay72
Insta Pastel wallpaper
Nickname
Simple bathroom shower
Nikadema
TeKa shower, TeKa accessories
NynaeveDesign
Erin plants I, Erin plants II
Haze plants
Peacemaker
Chevron parquet floor
Pilar
Ambientes outdoor set
Pralinesims
Marble floor 7
Severinka
Construction low false wall 1 cell, arched wall v4
Havana outdoor garland 5 cell, 6 cell
Kalla bathroom curtain left, curtain right
Santorini wall lamp
Wooden décor wall panel left, wall panel right
SIMcredible
Tropics enlighted palm tree
TV corner hanging plant
Vertical garden planter
Soloriya
Catherine décor sets
Syboubou
Advent Calendar 2020 Classic Parquet floor & Concrete bare floor
Artus flagstone paving
Elevare zigzag fence, zigzag railing
Galet plant arrowhead (part of set)
Hotel Plant V2
Intro Set part 1
Paradis traditional stairs, floating stairs
Plouf curly palm tree, stone pool trim (part of set)
Ung999
under the sun awning middle, right
Wondymoon
Berkelium outdoor living set
Boron bedroom set
Cadmium bedroom set
Chromium office set
Garrulus outdoor living
Garrulus outdoor pots and plants
Germanium kitchen part I, part II
Kalium panel
Lupinus wall panel
Sodium outdoor living, outdoor dining, outdoor extras, outdoor poolside lounge, outdoor bar
Thorium bathroom set, decorations
Thank you to all amazing CC creators ♥
DOWNLOAD
Tray files: [CURSEFORGE]
#sims 4 build#showyourbuilds#sims 4#sims 4 cc#sims 4 lot#sims 4 screenshots#simskittyyybuild#ts4 build#ts4 download#the sims 4#the sims 4 lots#the sims 4 build#the sims 4 cc#ts4 custom content#ts4 cc#ts4 house#ts4cc#sims 4 house#sims 4 custom content#sims4
32 notes
·
View notes
Text
Bajo El Sol Villa +CC
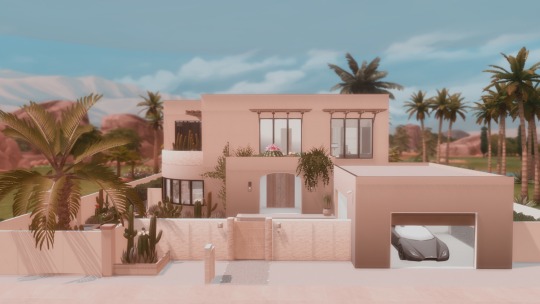
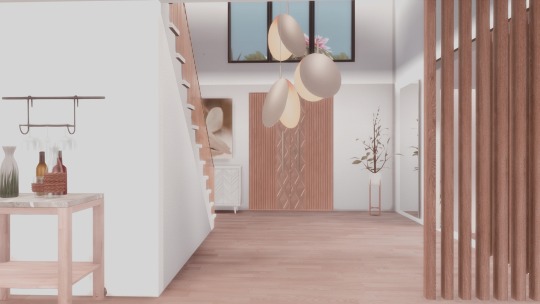
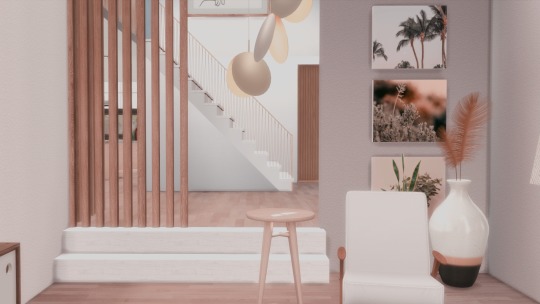
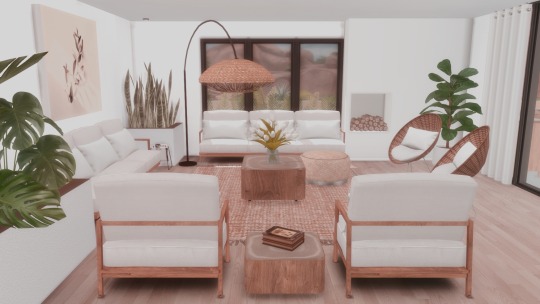
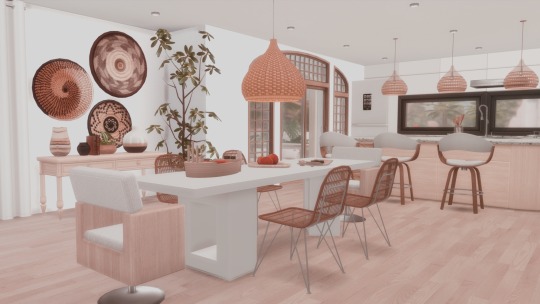
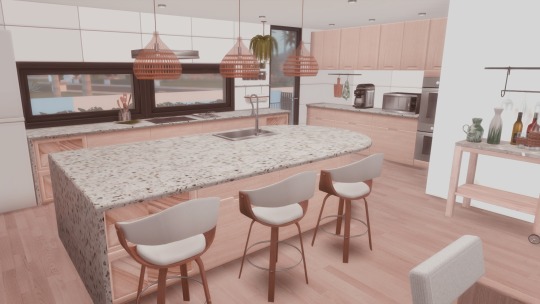
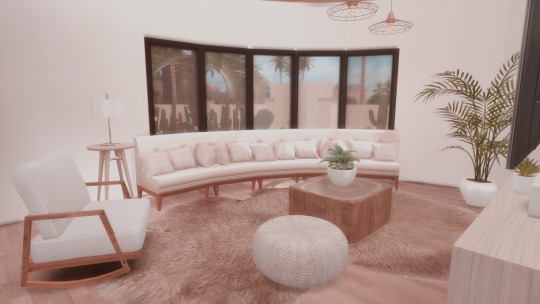
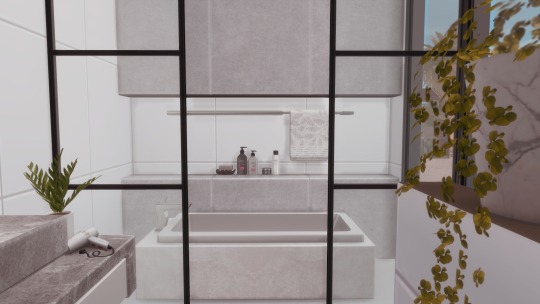
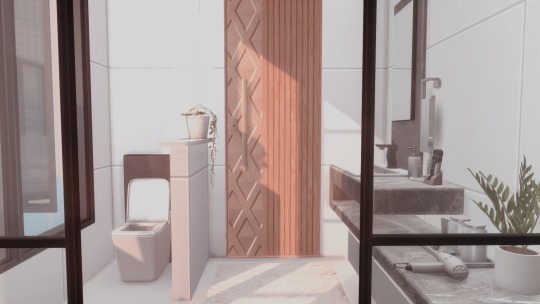
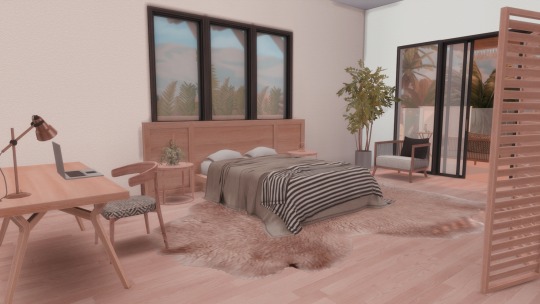
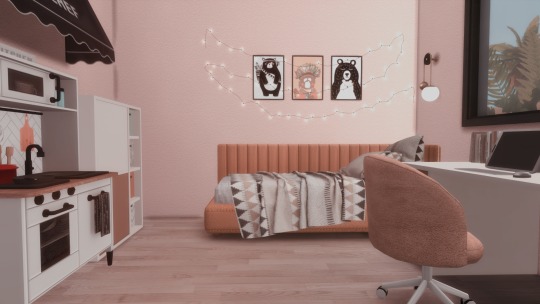
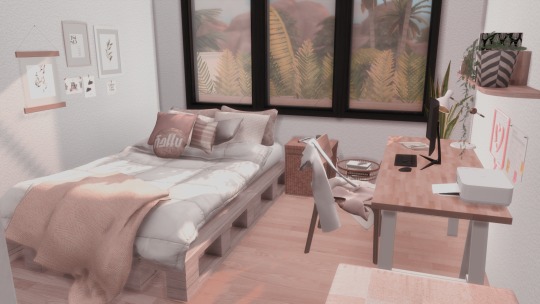
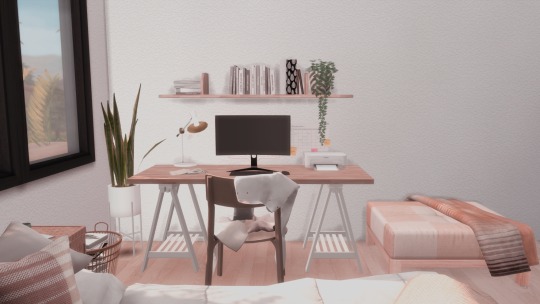
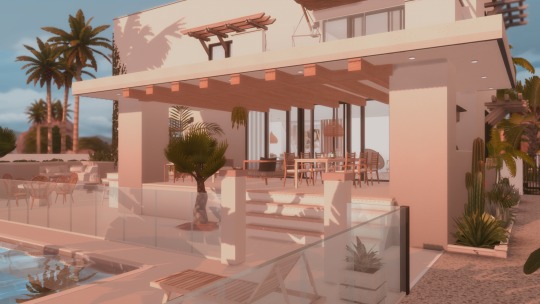
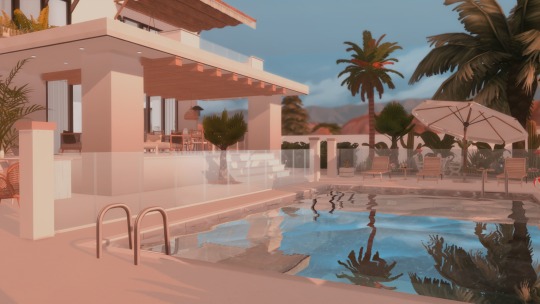
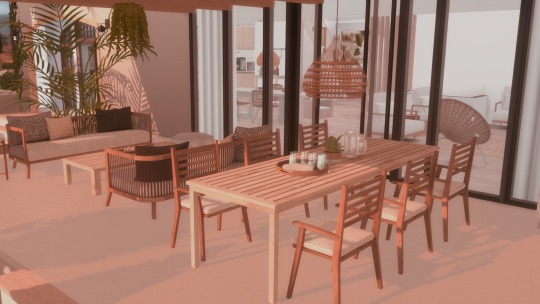
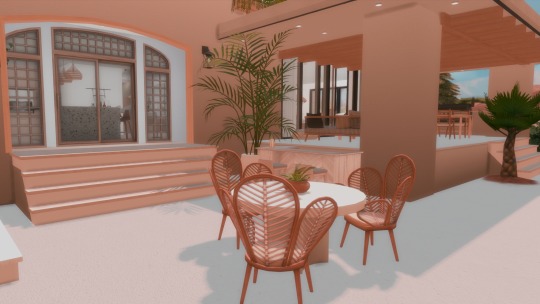
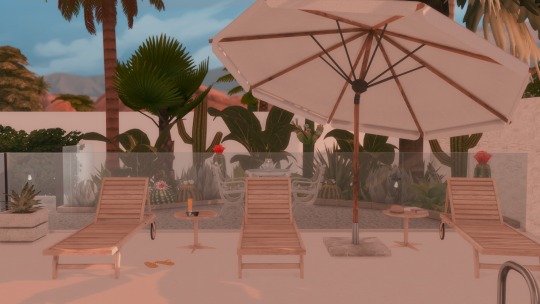
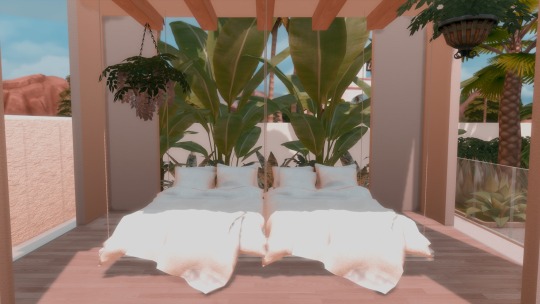
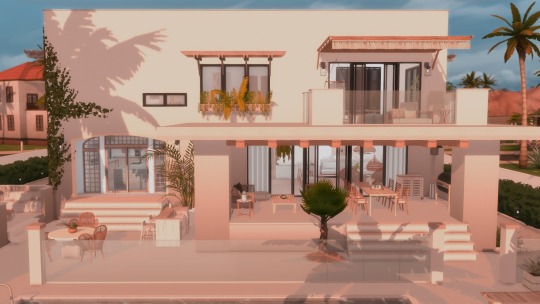
Floor plan:

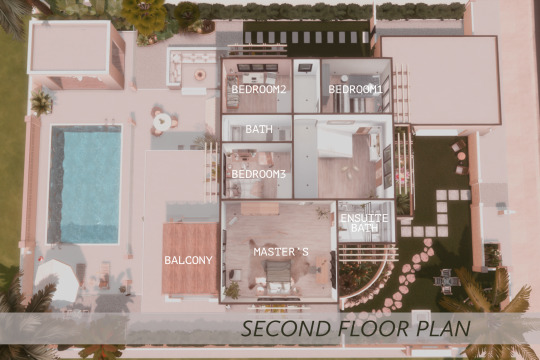
From real house to Sims 4... This house is inspired by PJH's Construction's Bajo El Sol. This two-story villa is located in the upscale gated community of Skyward Palms, Oasis Springs. It has 5 bedrooms and 4 baths (incl. maid's quarters), family/entertainment room, laundry room, garage and a spacious outdoor area with living and outdoor dining, grill, mini bar and pool. The living, kitchen and dining areas are an open-floor concept which provides plenty of room for natural light to flow in.
About the lot:
Size: 40x30
Value: 170,196 simoleons
Type: Residential
Location: Rio Verde, Oasis Springs
The lot uses the packs: Growing Together, Cottage Living, Snowy Escape, Eco Lifestyle, Discover University, Island Living, Get Together, My Wedding Stories, Dream Home Decorator, StrangerVille, Spa Day and Bathroom Clutter kit.
List of CCs used:
Angela
Garage doors rounded frame
Minc
Tian single door 1x3, double door 2x3
Sunset arch
Vista Arched door V1 4x3
Mutske
Banks door short wall 1x1
Cedar Arch 3x1, 2x1
Lanham window counter 1x1
Pilton Arch single 5x1
Moniamay72
Insta Pastel wallpaper
Nickname
Vaporwave pool ladder
NynaeveDesign
Altara minimalist window 1x1, left end
Erin bedroom, Erin bedroom décor, Erin plants I, Erin plants II
Lyne House Numbers set, Lyne glass panel right & left, Lyne Fences, Gates & Awnings
Haze plants
Pilar
Masala Monsthera
Pralinesims
Grass tile
RVSN
Straight Trellin’ Awning – skinny
That’s What She Bed set
Severinka
Construction Beams 4cell
Valeria Kidsroom part 1, part 2
Vega living room set
SIMcredible
Chlorophyll wall fern, wall fern 2
Dual channel
Flora set
Naturalis Kitchen set, Naturalis kitchenware, Naturalis Office, Naturalis plants, Naturalis skills and hobbies, Naturalis dining, Naturalis dining decor
Vogue dining set
Syboubou
Advent Calendar 2020 Classic Parquet floor & Concrete bare floor
Agnes double bed medium
Cecile office set
Elevatore zigzag railing, zigzag fence
Hotel Plant V2
Intro Set part 1, part 2
Laundry set, part 2, part 3
Millennial bedroom, Millennial décor
Paradis traditional stairs
Plouf curly palm tree V2 (part of set)
Ung999
Black White bathroom
Inside out living, dining
Winner9
Tiramisu living
Wondymoon
Cerium bathroom, decorations
Clematis bedroom, Clematis Study
Flerovium terrace
Magnesium bathroom, decorations
Silver outdoor
Sodium outdoor living, outdoor dining, outdoor extras, outdoor poolside lounge, outdoor bar
Thank you to all amazing CC creators ♥
Thank you xXSarina_27xX for the gallery paintings ♥
DOWNLOAD
Tray files: [CURSEFORGE]
#sims 4 build#showyourbuilds#sims 4#sims 4 cc#sims 4 lot#sims 4 screenshots#simskittyyybuild#ts4 build#ts4 download#the sims 4#ts4 custom content#ts4 cc#ts4 house#ts4cc#showusyourbuilds#showusyourdecor#the sims 4 lots#the sims 4 build#the sims 4 cc#sims 4 house
61 notes
·
View notes
Text
Mount Pleasant House +CC

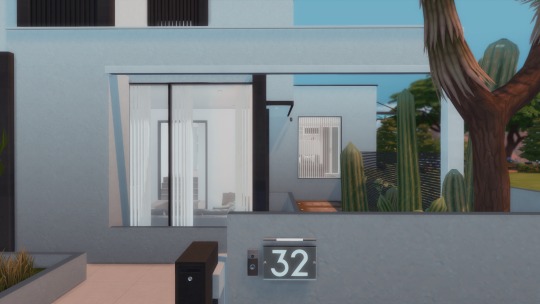
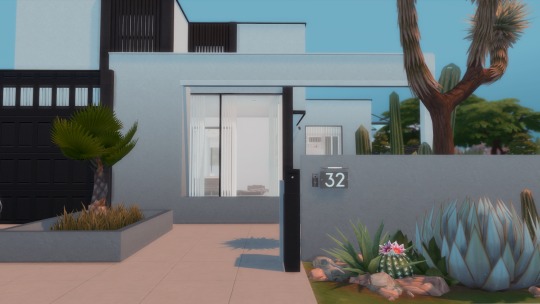
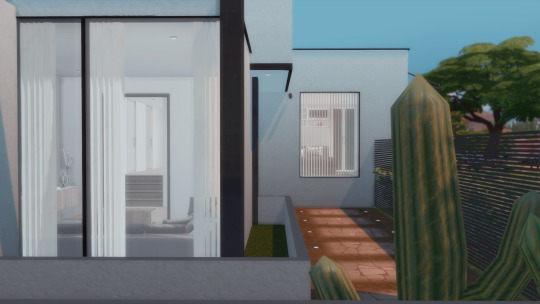
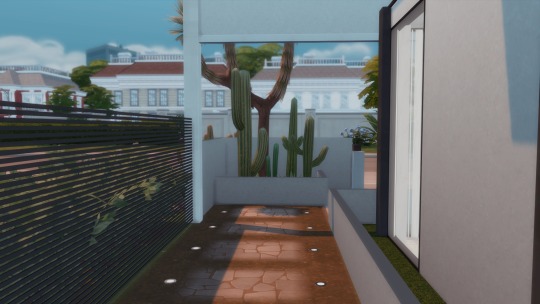

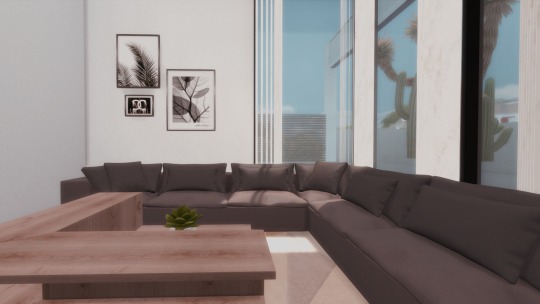
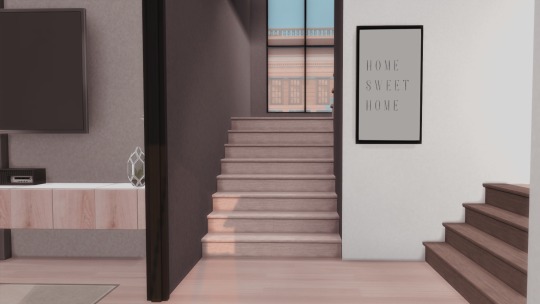
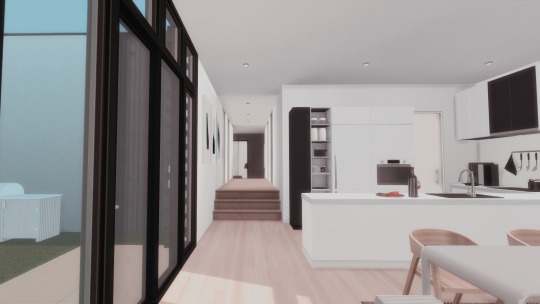


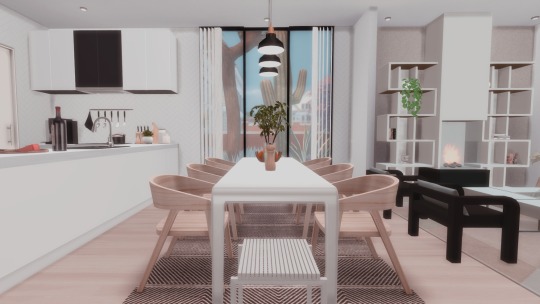


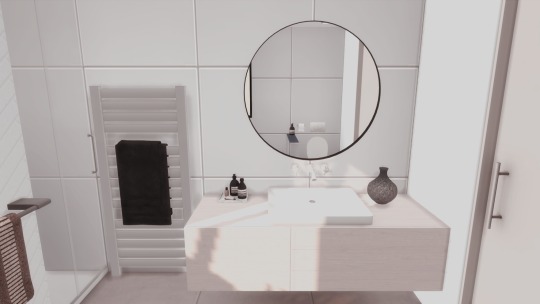
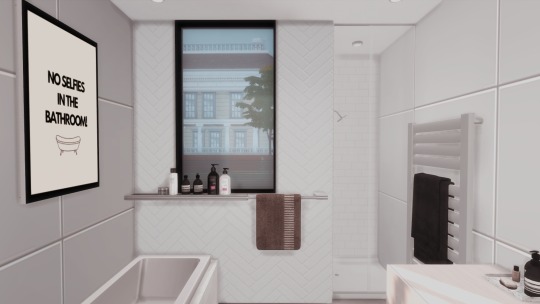

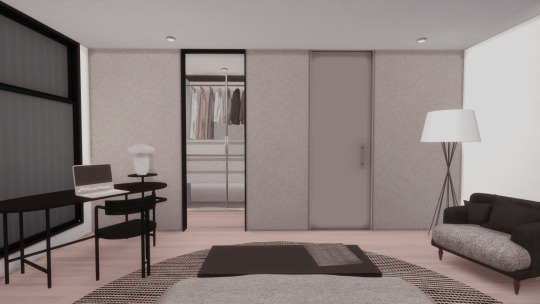


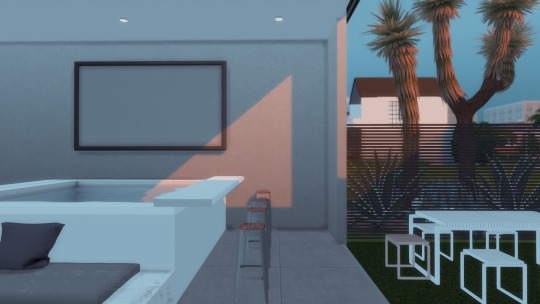
Floor plan:

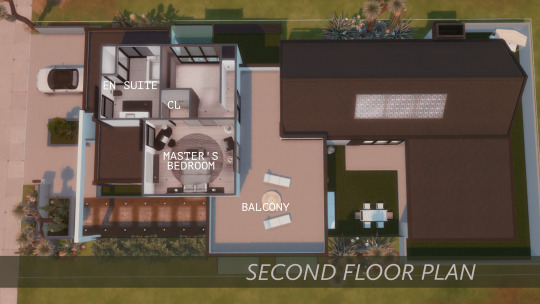
From real house to Sims 4... This two-story three-bedroom two-bath modern home is inspired by Robeson Architects' Mount Pleasant House. The lot is situated in the suburbs of Ridgeline Drive, Newcrest perfect for your small sim family. The living, dining and kitchen area are an open-floor concept, creating a spacious yet cozy vibe. It also has a family/entertainment room, small laundry, garage, a spare room for panty and an outdoor area spacious enough to squeeze in a hot tub and grill.
About the lot:
Size: 40x20
Value: 116,463 simoleons
Type: Residential
Location: Sandy Run, Newcrest
The lot uses the packs: Growing Together, High School Years, Eco Lifestyle, Get Famous, Get Together, StrangerVille, Outdoor Retreat, and Greenhouse Haven Kit
List of CCs used:
Chicklet: Magnolia laundry room set
Ineliz: Garage pattern 10
Jomsims: Seilva garden set
Kardofe: Arcadia Youth bedroom set | Flora bedroom set
Mutsk: Banks door sliding short wall 2x1 | New York window tall single 3x1 | Pilton construction set part 1, Pilton construction set part 2 | Pilton window counter 1x1 | Pilton vertical blinds
Nickname: Modern Living Room set | Modern Luxury Dressing room Part 1, Modern Luxury Dressing room Part 2 | Outdoor hot tub set | Simple bathroom set | Quiet bedroom set
NynaeveDesign: Avis kitchen, Avis kitchen appliances, Avis kitchen decor | Faze build set | Lyne House Numbers set, Lyne fence V1, Lyne Build set Medium Door 2x1
Onyxium: Exeter bedroom
Peacemaker: Atwood dining
Pralinesims: Grass tile
Severinka: Yuna bedroom
SIMcredible: Dexter bedroom | Dual channel (cushions, ceiling lamp, floor lamp), decoratives
Syboubou: Automne circular rug | Louane Outdoor BBQ set part 1, double table | Millennial closet short | Oceane bathroom set | Paradis wooden stairs
Ung999: Black White dining | Black White bathroom
Winner9: Aeon office | Tiramisu living, Tiramisu consoles
Wondymoon: Platinum shower | Quercus living room I, living room II
Thank you to all amazing CC creators ♥
Thank you xXSarina_27xX for the gallery paintings ♥
DOWNLOAD
Tray files: [CURSEFORGE]
#sims 4 build#showyourbuilds#sims 4#sims 4 cc#sims 4 lot#sims 4 screenshots#simskittyyybuild#ts4 build#ts4 download#the sims 4#sims 4 house#ts4 cc#ts4 custom content#showusyourdecor#showusyourbuilds#the sims 4 lots#the sims 4 build#the sims 4 cc#sims 4 modern house#ts4cc
93 notes
·
View notes
Text
Contemporary Family Abode (+CC)
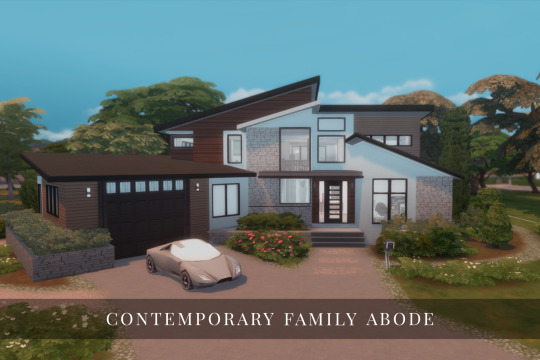
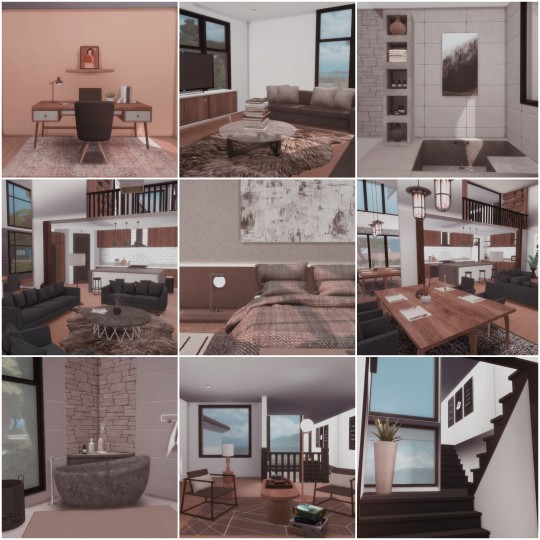

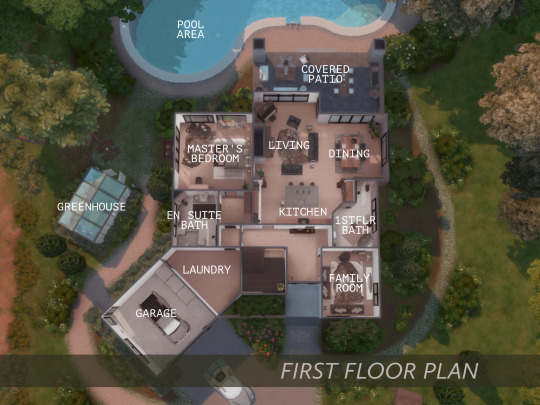

This large family home is nestled in the quiet neighborhood of Hopewell Hills, San Sequoia. It has 3 bedrooms, 4 baths, a family room, garage and spare room that can be used for laundry etc. It also has a covered patio with outdoor living and dining, a large pool area and mini greenhouse. This lot is perfect for your sims family who wants a cozy spot away from the town's hustle and bustle.
About the lot:
Size: 50x40
Value: 140,794 simoleons
Type: Residential
Location: 7 Eucalyptus Lane, San Sequoia
The lot uses the packs: Growing Together, ECO Lifestyle, Seasons, Get Together, Spa Day and Everyday Clutter kit
List of CCs used:
ArtVitalex
Rhodos swing set double
Worthington bathroom set
Ineliz
Garage pattern 10
Mutske
Banks door sliding short wall 2x1
Banks window tall wide 1x1
New York Arch side top 1x1, New York Arch top 1x1
New York window tall 1x1, New York window tall single 3x1
Pilton arch 1x1
Perfect Fit window counter 2x1
Preston window 2 1x1, 0,85 1x1, 1,35 1x1
RetroReBOOT Thindows addon door private 1x1
Wilmer Mid door glass S2x1
Nickname
Modern Luxury Dressing room Part 1, Modern Luxury Dressing room Part 2
Quiet bedroom set
Nikadema
Ibiza El Bano
Pilar
Heidi rug
RVSN
Bidet As It May shower tub glass combo
Severinka
Alisa kidsroom furniture, kidsroom decor
SIMcredible
Lux Radium living set
Gardening Foyer set, Gardening Foyer plants
Gloss separator
Naturalis plants, Naturalis plants II
Nothing to fear small pot plant
ScandiFever TV, sideboard 2
Syboubou
Advent 2022 fireplace (tall)
A Frame window 2x3, window counter 2x1, window 2x2, window 2x1
Ambre bathroom set
Apertura front door
Oceane bathroom set
Sabine sink 2 tiles
Ung999
Bedroom Amola Part 1, Part 2
Living Kara, living kara decorations
Winner9
Nomad living room set
Wondymoon
Cuprum kitchen surfaces, Cuprum appliances
Nickel office set
Palladium Bookshelf
Sodium outdoor living, Sodium outdoor extras
Tennessine gardening table
Yttrium living, Yttrium dining
Thank you to all amazing CC creators ♥
Thank you xXSarina_27xX for the gallery paintings ♥
DOWNLOAD
Tray Files + CC links: [CURSEFORGE]
#sims 4 build#sims 4 cc#sims 4 house#sims 4#sims 4 lot#sims 4 screenshots#the sims 4 lots#the sims 4 build#the sims 4 cc#ts4 custom content#ts4 download#ts4 cc#ts4cc#ts4 house#showyourbuilds#showusyourbuilds#showusyourdecor#sims4#s4cc#simskittyyybuild#growing together#eco lifestyle#get together#sims 4 seasons#sims 4 get together#sims 4 growing together#sims 4 eco lifestyle#sims 4 spa day
19 notes
·
View notes
Text
Muji-Inspired Tiny Home (+CC)


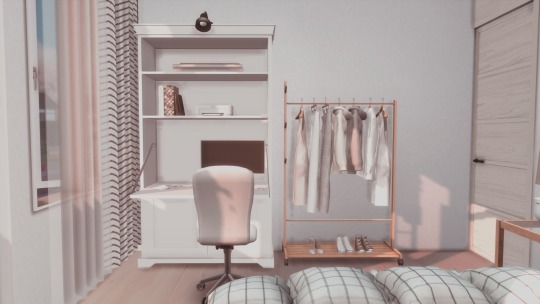
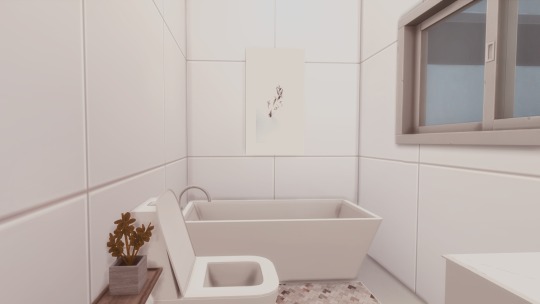

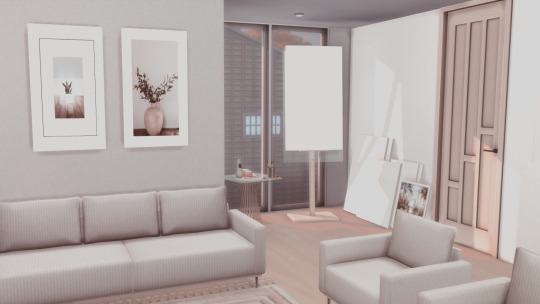
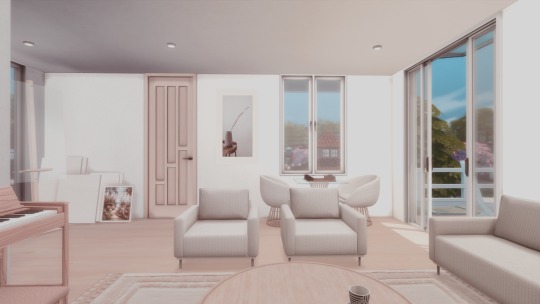

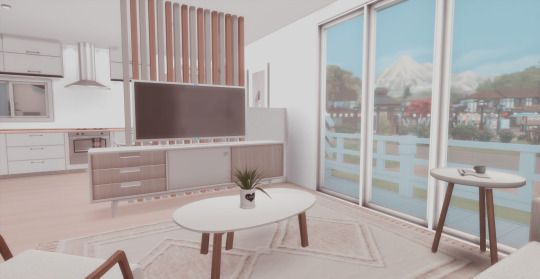

Floor plan:
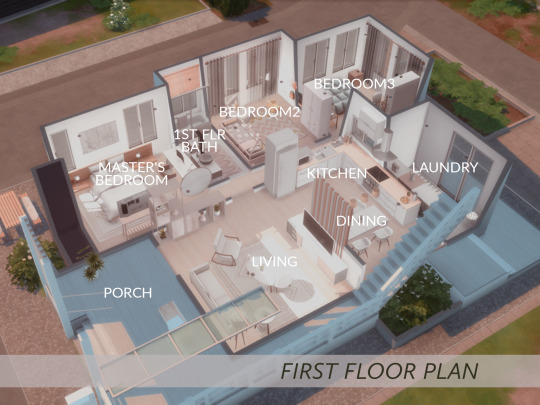
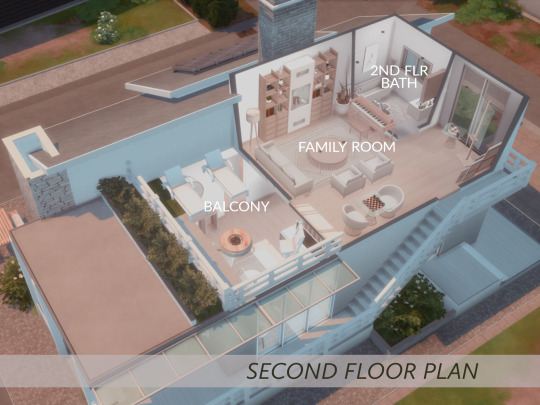
This lovely two-story tiny home is located on a 20x15 lot in Mt. Komorebi. It has 3 bedrooms, 2 baths, a laundry room, family room and balcony. It is perfect for your sim couple wanting to start a family.
About the lot:
Size: 20x15
Value: 59,902 simoleons
Type: Residential
Location: 6-4-1 Hanamigawa, Mt. Komorebi
The lot uses the packs: Snowy Escape, ECO Lifestyle and Get Together
List of CCs used:
ArtVitalex
Milla circle mirror
Worthington bathroom set
Zenica bathroom set
Chicklet
California dreaming rug
Magnolia laundry room set
Minc
Sunset arch (part of set)
Mutske
Banks window middle right 1x1, Banks window middle left 1x1
Banks window middle right open 1x1, Banks window middle left open 1x1
Banks window tall wide 1x1
Macau door privat 1x1
Pilton arch 1x1
RetroReBOOT Thindows addon door private 1x1
Nickname
Modern Luxury dressing room (dress, pants, hoodie, shirt)
Quiet bedroom set
Today’s House set
NynaeveDesign
Lyne build set blinds v5
Pilar
Fashion curtains3
RVSN
Bidet As It May shower tub curtain combo
SIMcredible
Dual Channel set, Dual Channel decorations
My Essay set, My Essay decor
Naturalis sideboard
ScandiFever living room
Solatium set
Young Way living desk, office chair
Syboubou
Advent 2022 modern piano
Cecile Office set
Marjolaine sneakers & espadrilles
Millennial kitchen set
Millennial bedroom set
Zophoro Mailbox
Ung999
Bedroom Anel part 1 & part 2
Inside Out fireplace
Living Kara steel frame shelf V1, living kara decorations
Wondymoon
Helium kitchen, Helium kitchen decorations
Thank you to all amazing CC creators ♥
Thank you xXSarina_27xX for the gallery paintings ♥
DOWNLOAD
Tray files + CC links: [CURSEFORGE]
#sims 4 build#sims 4 screenshots#sims 4 cc#s4cc#sims 4#the sims 4 lots#sims 4 lot#sims 4 house#ts4 custom content#ts4 build#ts4 cc#ts4 download#the sims 4 build#the sims 4 cc#showusyourdecor#showusyourbuilds#showyourbuilds#sims4#simskittyyybuild
223 notes
·
View notes
Text
Modern Industrial Family Home (Growing Together +CC)


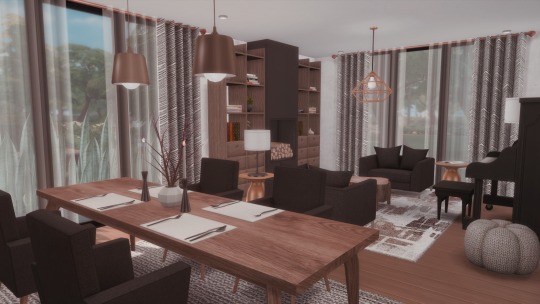

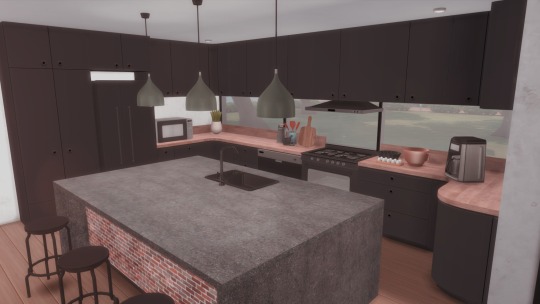

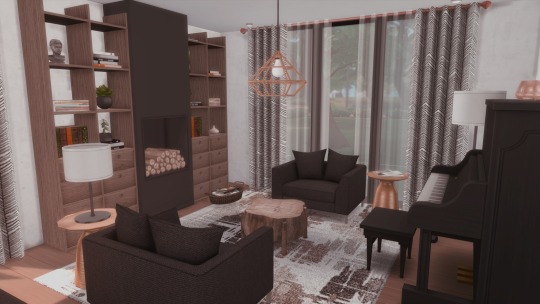
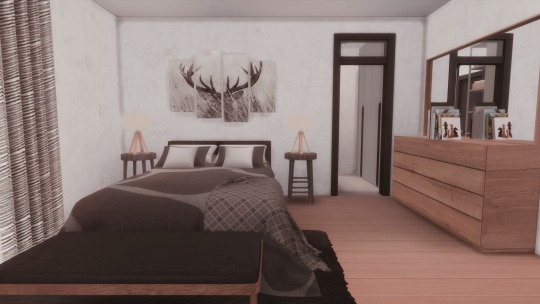
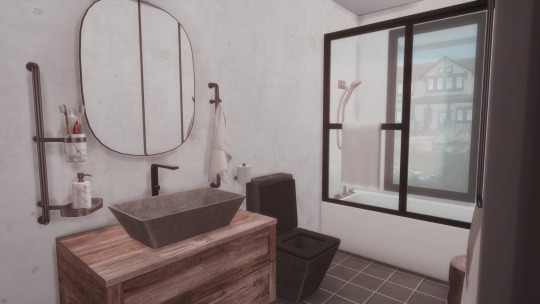
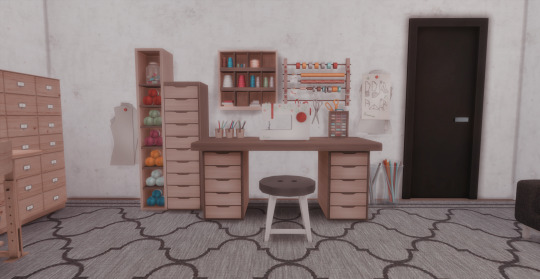
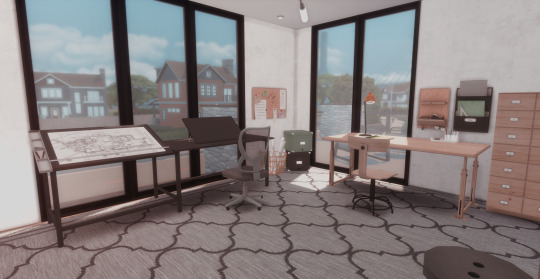
Floor plan:
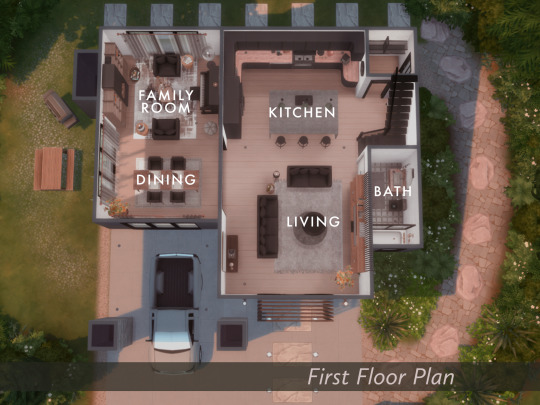

This is a CC version of the two story modern industrial tiny home located in Hopewell Hills, San Sequoia. It has 2 bedrooms, 2 baths, a shared office and a balcony. This lot uses the Growing Together pack +CCs.
About the lot:
Size: 30x20
Value: 76,078 simoleons
Type: Residential
Location: Manzanita Terrace, San Sequoia
List of CCs used:
Chicklet
Plant lover modern outdoor planter
Jomsims
Bzuka bedroom
Minc
Sunset window 3 tiles medium open for short wall & Sunset arch (part of set)
Mutske
Banks window tall wide 1x1
Hook door glass 1x1
Pilton arch single 4x1
Preston window 2,85 0,5x1
Pilar
Fashion curtains3
RVSN
Bidet As It May shower tub curtain combo
SIMcredible
Dual Channel - decoratives
Dual Channel fireplace, ceiling lamp, rug 2, rug 1
Solatium set
Soloriya
Craft room set
Syboubou
Apertura front door
Artus horizontal window 2x1
Modern horizontal fence & railing
Zophoro mailbox
Ung999
Bedroom Endeun (living chair, floor lamp, rug, end table end table round V2)
Bedroom Minh (armoire, rug, book shelf)
Dining Siyele plant
Living Kara wood panel divider (short)
Under The Sun awning right, middle, left
Wondymoon
Cerium bathroom, decorations
Cuprum Kitchen appliances, Cuprum Kitchen surfaces
Francium bedroom
Fraxinus Office, decorations
Quercus coffee table
Ruthenium bathroom, decorations
Ununpentium living I, living II
Yttrium living room, Yttrium dining
Thank you to all amazing CC creators ♥
DOWNLOAD
Tray Files + CC links: [CURSEFORGE]
#sims 4 build#sims 4 screenshots#sims 4#sims 4 cc#sims 4 lot#sims 4 house#ts4 build#ts4 cc#ts4 custom content#the sims 4 build#the sims 4#the sims 4 lots#the sims 4 cc#showyourbuilds#showusyourdecor#showusyourbuilds#simskittyyybuild
18 notes
·
View notes
Text
Modern Industrial Family Home (No CC)

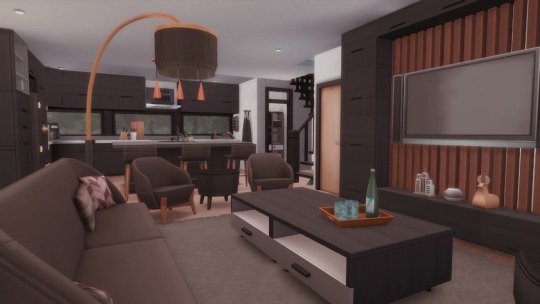


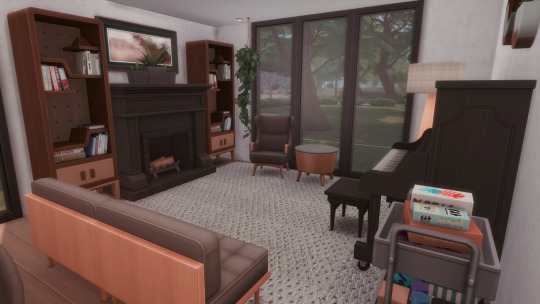



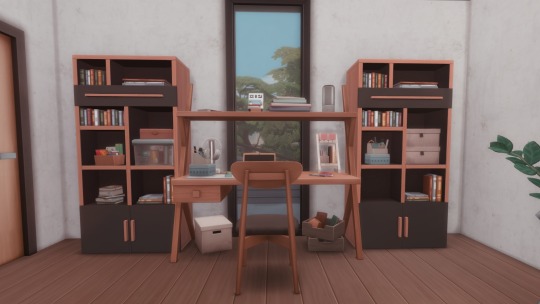
Floor plan:

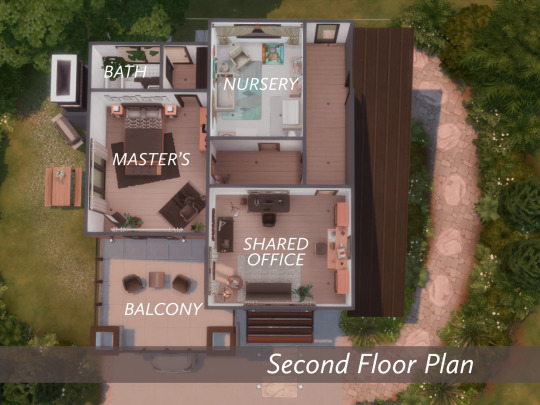
A Non CC version of this two story modern industrial house located in Hopewell Hills, San Sequoia. It has 2 bedrooms, 2 baths, a shared office and a balcony.
About the lot:
Size: 30x20
Value: 91,244 simoleons
Type: Residential
Location: Manzanita Terrace, San Sequoia
Expansion Packs used: Growing Together, High School Years, ECO Lifestyle
Game Packs used: Dream Home Decorator
Stuff Packs used: Cool Kitchen Stuff
Kits: Bathroom Clutter, Everyday Clutter, Decor to the Max, Blooming Rooms, Industrial Loft
DOWNLOAD
Tray files: [CURSEFORGE]
#sims 4 build#sims 4 screenshots#the sims 4#sims 4 lot#sims 4 house#showyourbuilds#ts4 build#ts4 download#ts4 house#the sims 4 build#showusyourbuilds#showusyourdecor#no cc build#simskittyyybuild
17 notes
·
View notes
Text
A-Frame in the Woods (Base Game +CC)



First floor:





Bedroom:
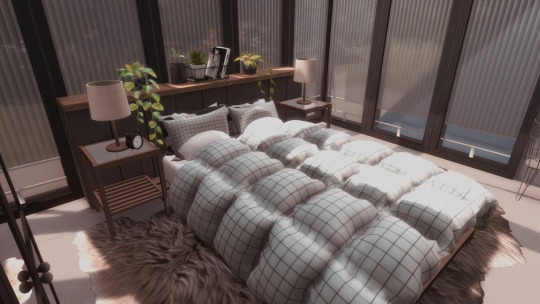
Art/Music Studio:
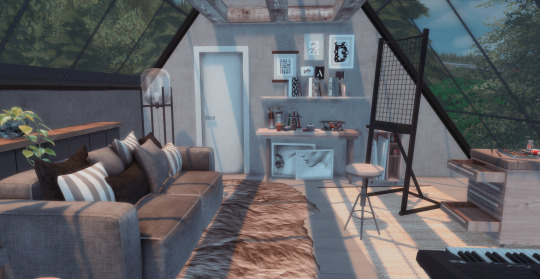
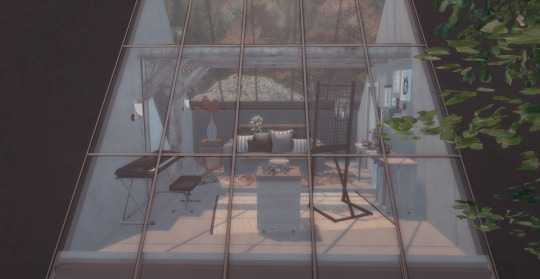
Outdoor area:


Floor plan:
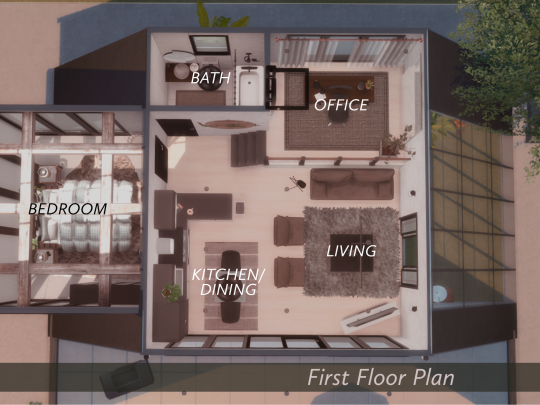

A base game A-Frame style home tucked away in Cavalier Cove, Brindleton Bay. It has one bedroom, one bath, a mini office and an art/music studio with balcony in the attic. The outdoor area is spacious enough to fit in a tiny pool and an outdoor tub.
About the lot:
Size: 30x20
Value: 48,359 simoleons
Type: Residential
Location: Hindquarter Hideaway, Brindleton Bay
List of CCs used:
Alf-Si • Birch 01 & 02
ArtVitalex • Rhodos swing seat double | Zwickau plant
Minc • Sunset arch (part of a set)
Mutske • Banks door private short wall 1x1 | Banks door sliding mid wall 2x1 | Ivy horizontal 14, ivy horizontal 11 | Pilton arch single 3x1 | Preston window 2 1x1
[NICKNAME] • outdoor hot tub set | Today’s house set | Vaporwave pool set, Vaporwave living room set (love seat & living chair)
NynaeveDesign • Avery pothos, Avery flowerpot | Lyne wall light, lyne path light, lyne mailbox
Onyxium • Arlington sofa single
Padre • Homestead heath small potted yucca
Pilar • Fashion curtains3 | Heidi rug
RVSN • Bidet As It May shower tub curtain combo
Severinka • Construction beams | ECO living matting | Oasis bedroom floor lamp
SIMcredible • Athena easel | Chlorophyll dining area, Chlorophyll plants | Dual channel rug 2 | Gardening foyer plants – seedling in bag | Modern tribal plant and books | Pump up the volume keyboard | Sea foam rug | Warmy 2020 holiday collab bookcase
Soloriya • Rita Studio, Rita Studio part two
Syboubou • Cecile office set | Lamina glassy room divider (medium) | Modern horizontal fence
Ung999 • Kitchen anukoi plant | Kitchen jen set part 1, part 2, part 3
Winner9 • Asuna set, Asuna decorations | Hypnotique rug
Wondymoon • Antimony set | Chromium tabletop plant | Cycnus wall decor | Rhenium plant | Titanium wardrobe with mirror
Thank you to all amazing CC creators ♥
DOWNLOAD
Tray files: [CURSEFORGE]
#sims 4#sims 4 build#the sims 4#sims 4 cc#ts4 build#ts4 custom content#sims 4 screenshots#ts4 screenshots#sims 4 custom content#showyourbuilds#simskittyyybuild#ts4 download#sims 4 lot#ts4#ts4cc
26 notes
·
View notes
Text
13 Acacia Avenue Rebuild (No CC)



Family room:


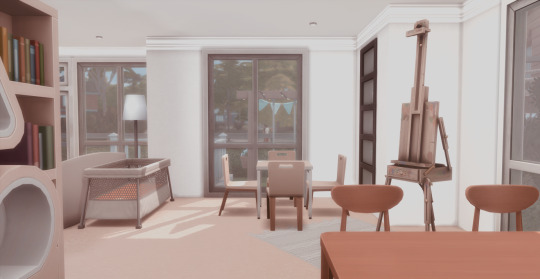
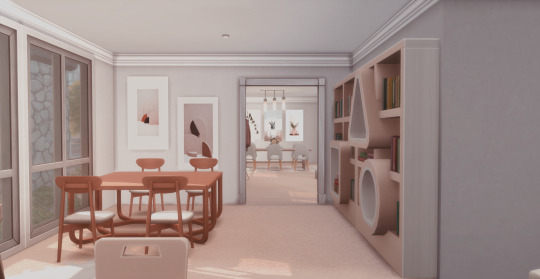
Living room:


Dining:

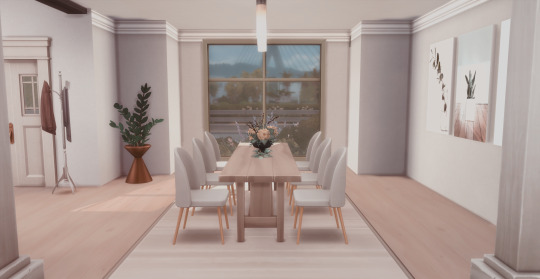
Kitchen/Nook:
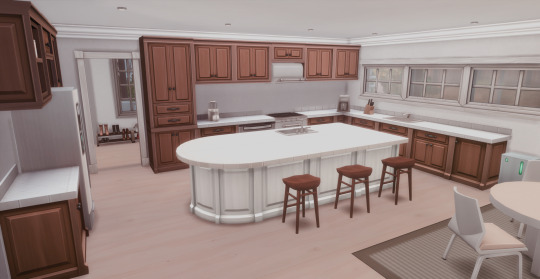

Second floor:

Bedrooms:


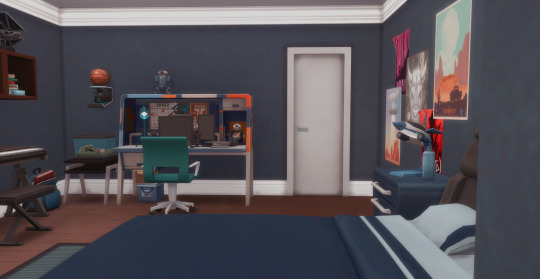
Nursery/Play pen:

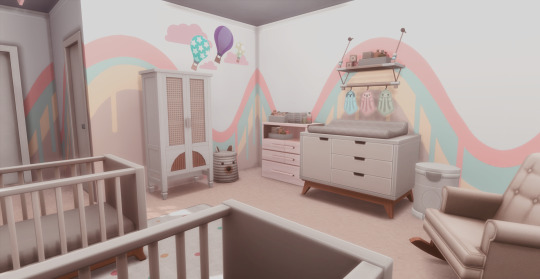

Floor plan:

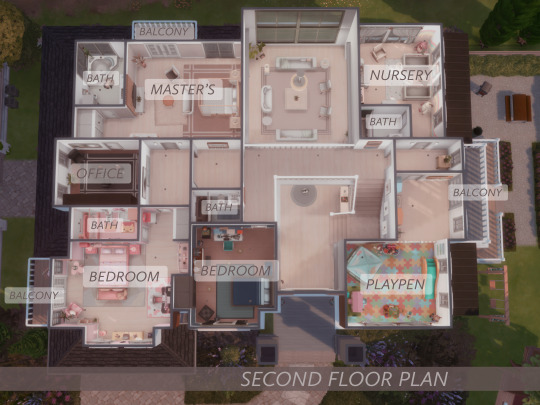
I rebuilt the house on 13 Acacia Avenue into a simple yet large family home in San Sequoia. It has 4 bedrooms (including nursery), 1 guest room and 6 baths.
About the lot:
Size: 40x30
Value: 225,282 simoleons
Type: Residential
Location: 13 Acacia Avenue San Sequoia
Many thanks to xXSarina_27xX for the gallery paintings ♥
DOWNLOAD
Tray files: [CURSEFORGE]
#sims 4#sims 4 build#showyourbuilds#ts4 build#ts4 download#sims 4 lot#sims 4 house#sims 4 growing together#ts4#sims 4 no cc#simskittyyybuild#sims 4 simblr#the sims 4#sims 4 screenshots#ts4 screenshots#sims 4 san sequoia#ts4 simblr#no cc build
300 notes
·
View notes
Text
Celebrity Beach Villa (Base Game +CC)
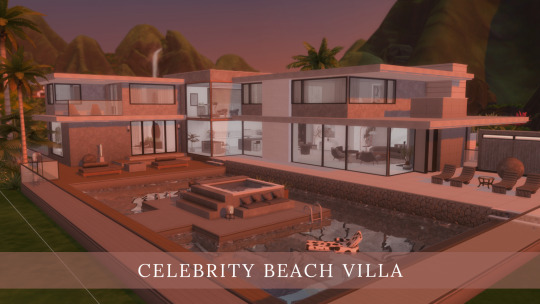
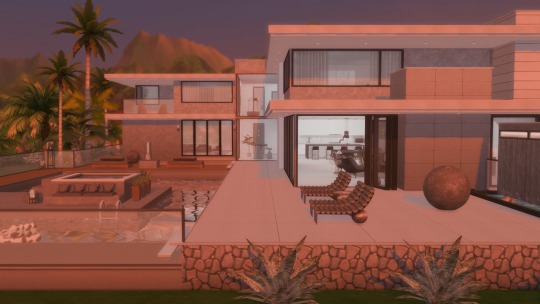

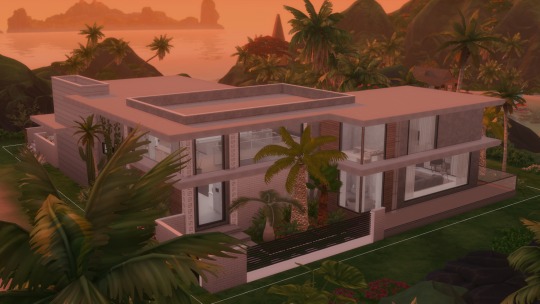
Ground floor:

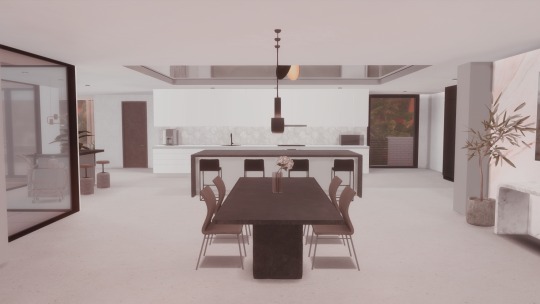
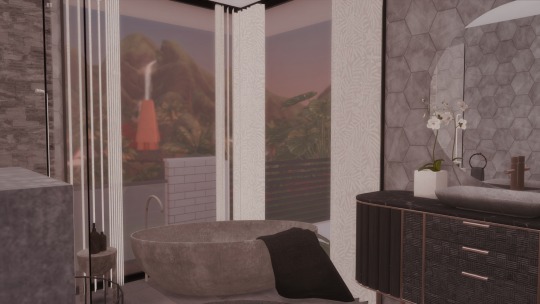

First floor:
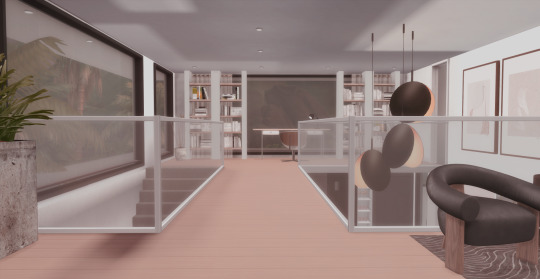


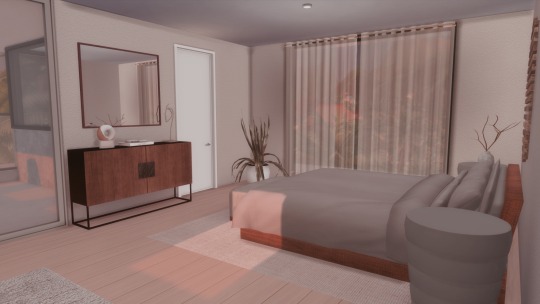
Nursery:
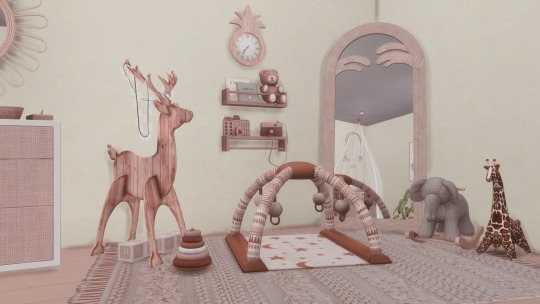

Outdoor area:


Floor plan:
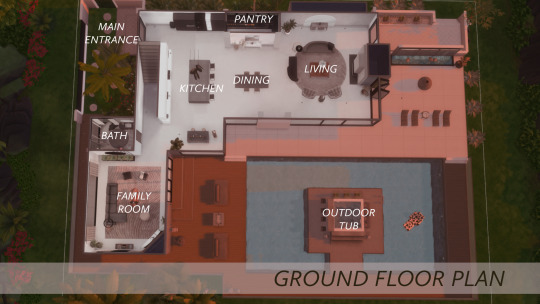

A base game modern style beach villa located in Ohan'ali town, Sulani. The ground floor is an open floor plan with family room, living, dining and kitchen area and a small bar. It has a bath and one small spare room. The first floor has 3 bedrooms (including nursery), one bath, laundry room and sauna. One of the bedrooms has a walk-in closet, the other has its own bath and balcony. Outside is a spacious deck with an outdoor hot tub and pool.
About the lot:
Size: 40x30
Value: 146,220 simoleons
Type: Residential
Location: Sulani (Chiefstain's Villa)
Credits to these amazing CC creators ♥
Angela, AnYe, ArtVitalex, ArwenK, Bakie, Chicklet, Danuta720, DK-sims, House of harlix, Hephaestion, HYDRA, Kardofe, Kerrigan House Design, KKB, Lavi3enrose, LittleDica, Marychabb, Minc, Mio-sims, Moniamay72, Mutske, Networksims, Nickname, Nikadema, Novvvas, NynaeveDesign, Onyxium, PauleanR, Pralinesims, Peacemaker, Pilar, Qolygonal, Righthearted, RVSN, Severinka, Sims4Nicole, SIMcredible, SLOX, Snowhaze, Sundays, Sundays x Raventons, Syboulette, Ung999, Veranka, Winner9, Wondymoon, xEmiloexsims
DOWNLOAD
Tray files: [CURSEFORGE]
Full CC list: [CURSEFORGE / SFS]
#sims 4#sims 4 build#sims 4 custom content#sims 4 cc#sims 4 screenshots#sims 4 lot#the sims 4#ts4 build#ts4 custom content#ts4 cc#ts4 simblr#simskittyreno#showyourbuilds#sims 4 modern house#sims 4 base game
76 notes
·
View notes
Text
Modern Pink Tiny Home (Empty Shell) +CC
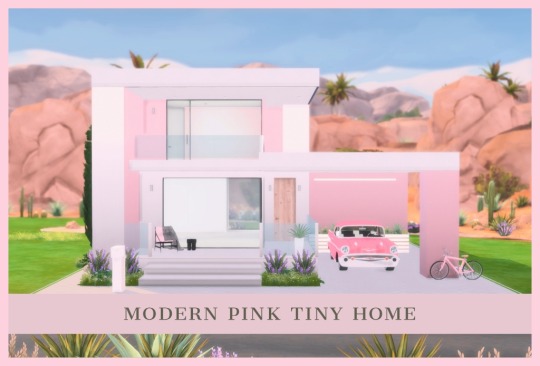

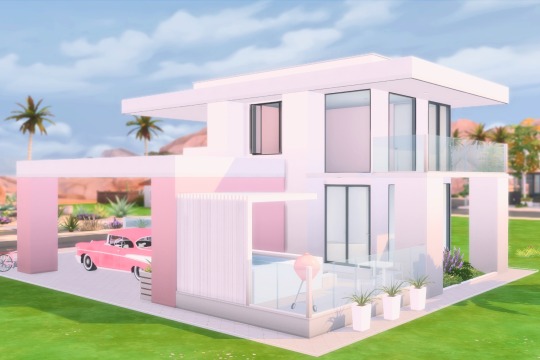

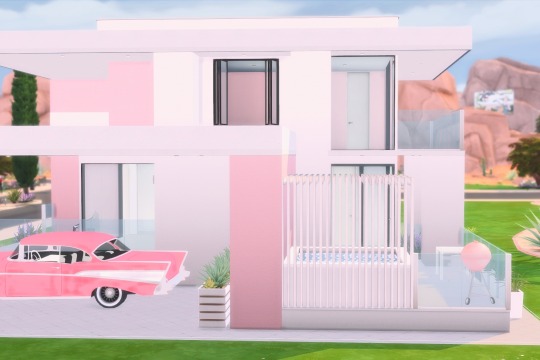



Ground floor:
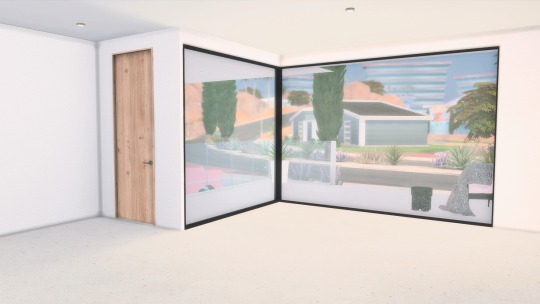
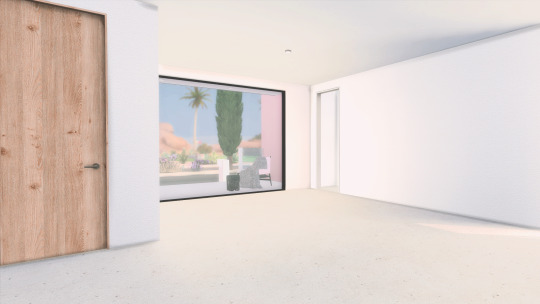
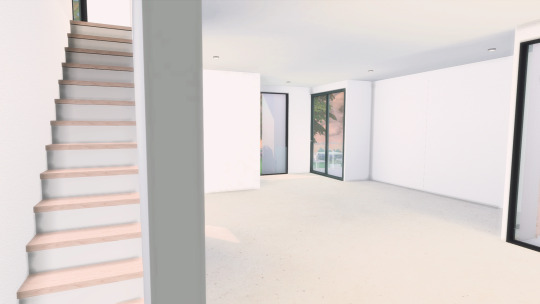
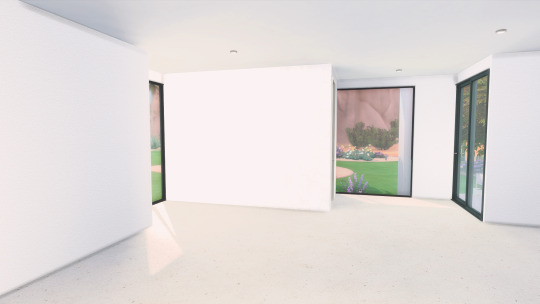
First floor:
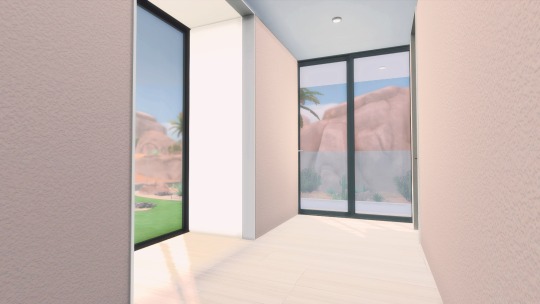
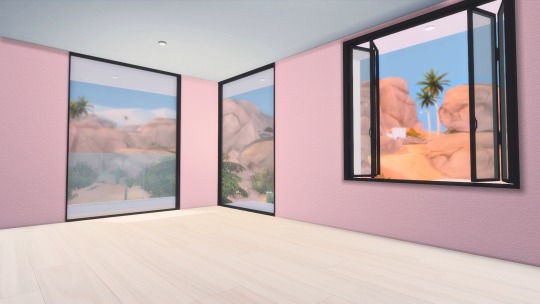
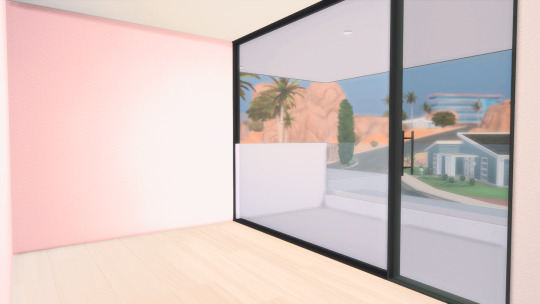

Floor plan:

Hi everyone! I made an empty shell version of this Modern Pink Tiny Home (fully furnished version to come soon!) It has two bedrooms, one bath and an open floor plan living, kitchen and dining. The outside is complete with front porch, garage, two balconies and a patio with outdoor tub, two-seater table and grill.
About the lot:
Size: 20x15
Value: 26,346 simoleons
Type: Residential
Location: Oasis Springs (Raffia Quinta)
The following CCs are needed for you to fully utilize the lot as seen on the pictures above :)
Walls & Floors:
insta pastel wallpaper by Moniamay72
imperium umbrella concrete tiles by syboulette
advent calendar 2020 – concrete bare floor by syboulette
perigord old stone floor by syboulette
modern wood floor 2 by Torque
Windows & Doors:
banks door sliding short wall 2x1
pilton arch 2x1
pilton arch single 2x1
pilton door glass small 1x1
pilton window short wall left side
pilton window short wall right side
pilton window short wall middle by Mutske
odysseus door (wide) & odysseus door (two tile) by Hephaestion
pocci steel frame window by Tinglelinglelater
Fence & Stairs:
elevare minimalist glass fence by syboulette
paradis traditional stairs by syboulette
Outside Décor:
bike recolors by neecxle
calligaris plant 4 & calligaris plant 5 by SIMcredible
chevrolet bel-air V2 (mesh needed) by loveratsims4
chlorophyll orb bbq grill barbeque by SIMcredible
finibus outdoor wall lamp by syboulette
glass table by SimmerKate
hypnotique living chair, pillow, blanket, small end table by Winner9
neon room wall lights 3 (pink) by NICKNAME
ombre chair by Winner9
outdoor hot tub, sofa, pillow by NICKNAME
plant lover modern outdoor planter by Chicklet
under the sun awning right by Ung999
zophoro mailbox by syboulette
Expansion packs used: Get Together EP
Thank you to all amazing CC creators!
DOWNLOAD
Tray files: [CURSEFORGE]
#sims 4#sims 4 build#sims 4 screenshots#sims 4 cc#the sims 4#showyourbuilds#ts4 build#ts4 custom content#ts4 cc#ts4 download#sims 4 lot#sims 4 shell#simskittyyybuild#ts4 simblr#simblr#sims 4 custom content
28 notes
·
View notes
Text
Live-In Cat Café + CC


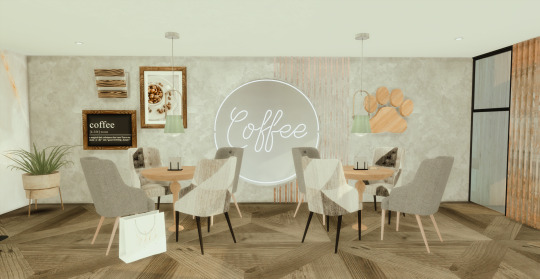
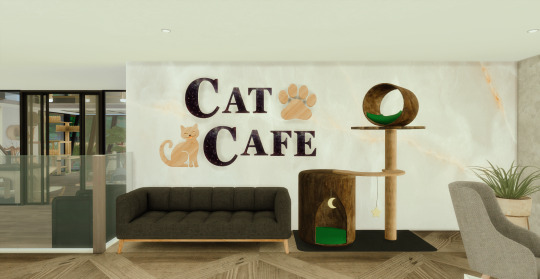


Indoor playpen/cat housing:





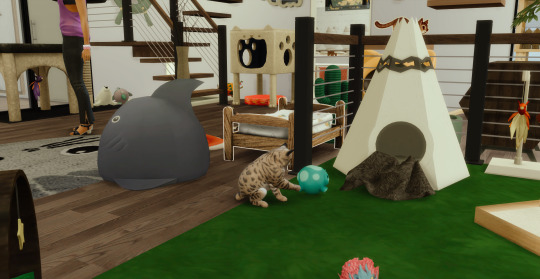
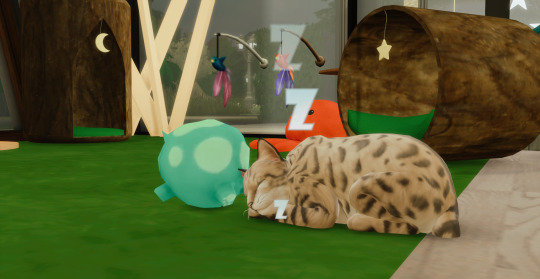
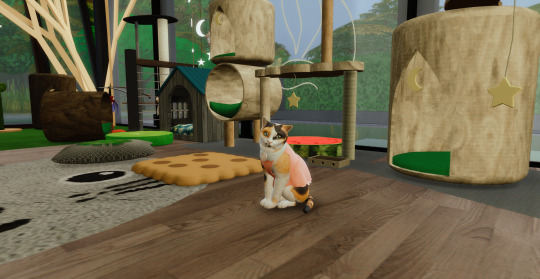
Upstairs studio-type apartment:
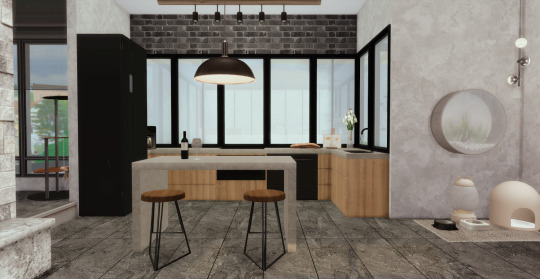
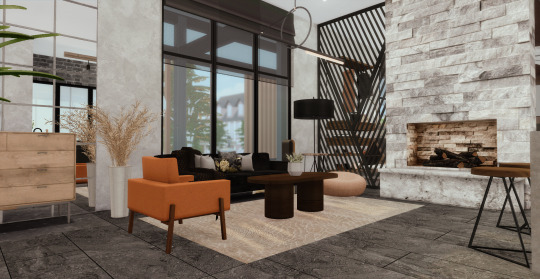

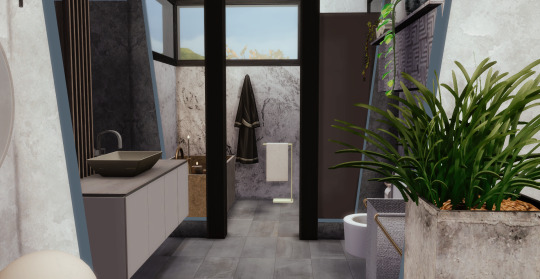
Outdoor area:

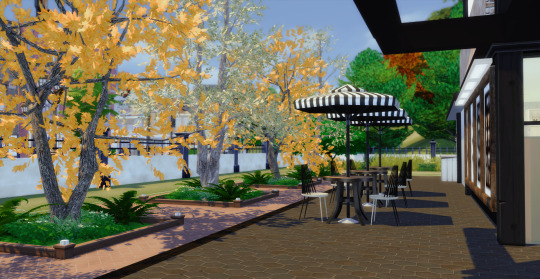
About the lot:
Size: 40x30
Value: 179,314 simoleons
Type: Residential
Location: Brindleton Bay
This lot has a fully furnished studio-type apartment. The café downstairs has its own kitchen, comfort room for the customers, and an indoor and outdoor playpen for our furry friends.
To be able to use this lot as a live-in business or live-in café (Get Together EP needed), you'll need to download and install LittleMsSam's Live In Business Mod that lets you run a business at home. Download link and installation instructions can be found on their site.
Download the tray files and CCs required in this lot (can be found at the bottom of this post). Unzip the files and place the tray items on your Tray folder (Documents > Electronic Arts > The Sims 4 > Tray). I have provided a PDF file for the full list of CCs I used and downloaded from the creators' websites. Once they are downloaded, place them on your Mods folder (Documents > Electronic Arts > The Sims 4 > Mods).
You will be able to see this lot on your library. Check the Include Custom Content on the left sidebar for the lot to show up. Place the lot on Purple Stone Park in Brindleton Bay, or anywhere you want to place it.
activate bb.moveobjects on before placing the lot

Once done, go to build mode. Click on the venue info at the top left and change lot type to Residential.

Go over to the Traits Panel then click on Lot Challenges (trophy icon) to be able to view the Live-In Business Mods you've installed. Select the Live in Café or whichever one you'd like. You can also select Live in Store if you want to sell goods/items. Basically you can choose anything you want. :)

If you would like to have more than 7 sims/pets in your household, you'll need to download and install the MCCC (MC Command Center) Mod by Deaderpool that lets you edit the maximum number of sims allowed in your household. Download the latest version of MC Command Center on their website and follow installation instructions before running the game.
Once the files are placed on your Mods folder, you can open the game. Make sure you are on Live Mode, click on any computer on the lot where you can find the MC Command Center.
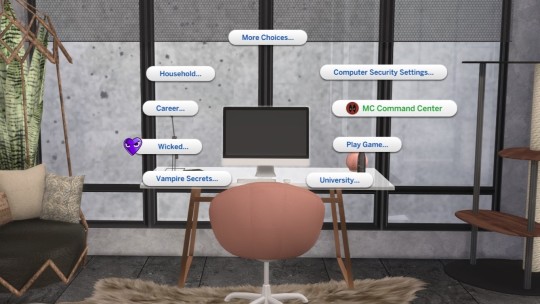
Go to MCCC Settings > Gameplay Settings > Maximum Household Size. There, you can choose the number of sims allowed in your household.
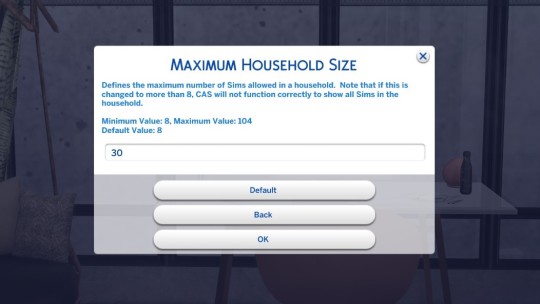
If you want to have more pets, you may do so by using the adopt option on your sim computer or cellphone since we can't add more once the 8 maximum household is reached on Create-A-Sim.
Click on any computer on the lot, select Household > Adopt > Adopt Cat/Dog. Then you can choose up to 3 furry friends to adopt.
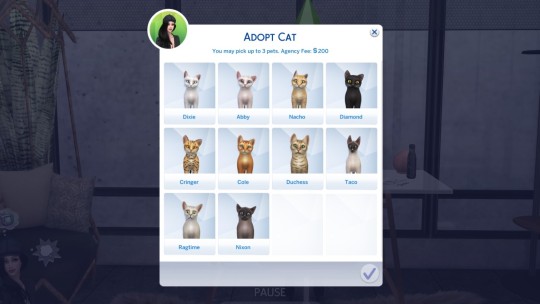
An agent will arrive along with the pet/s you've chosen where they will roam around your lot. You need to interact with them where you will find the Adopt option. This will end the adoption evaluation.
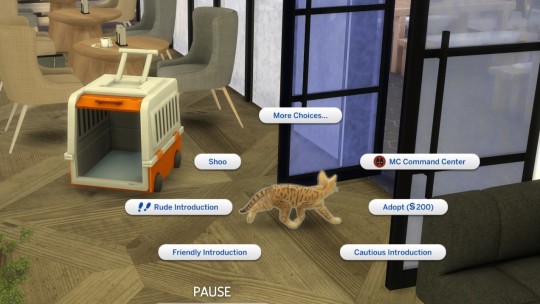
I hope you find this useful :) For a tour of this lot, you can watch my stop motion video here: https://youtu.be/kOyYht1m41o
Credits to Osmosis Architectural Design's Housing Cat Cafe project for my build inspo for this lot. ♡
Credits to all the talented CC creators for their work. ♡
Credits to the amazing LittleMsSam and Deaderpool for their mods ♡
DOWNLOAD
Tray files + CC links: [CURSEFORGE]
#sims 4#sims 4 build#the sims 4#sims 4 cc#sims 4 screenshots#sims 4 cats and dogs#sims 4 pets#sims 4 live in business#live in cat cafe#showyourbuilds#ts4 build#ts4 custom content#ts4 download#ts4 cc#sims 4 lot#sims 4 custom content#sims 4 mods
188 notes
·
View notes
Text
Austin Farmhouse +CC
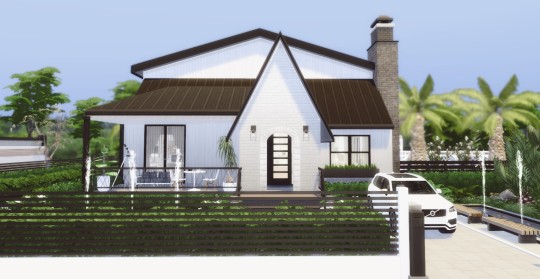



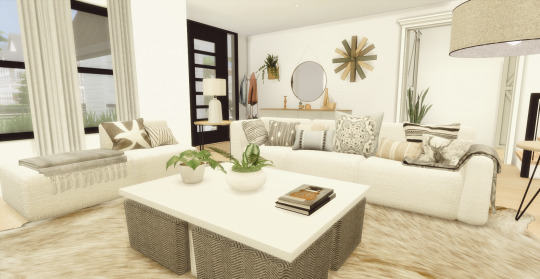
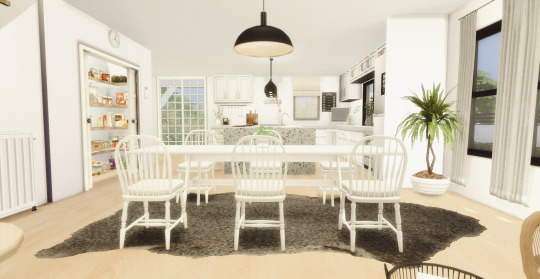

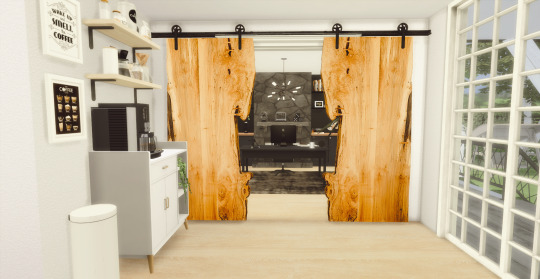



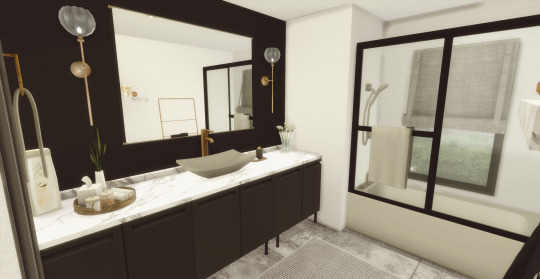
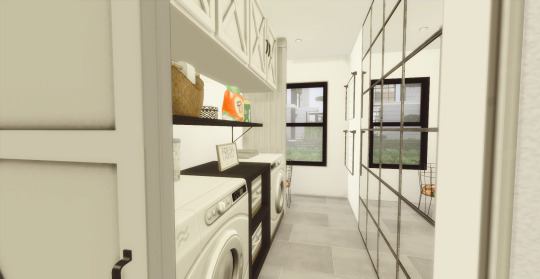
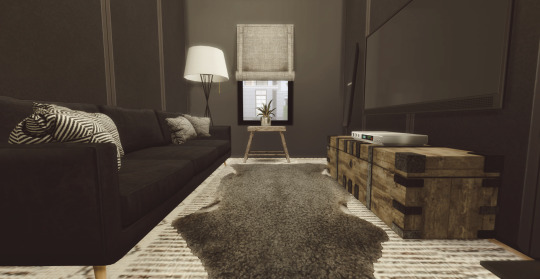



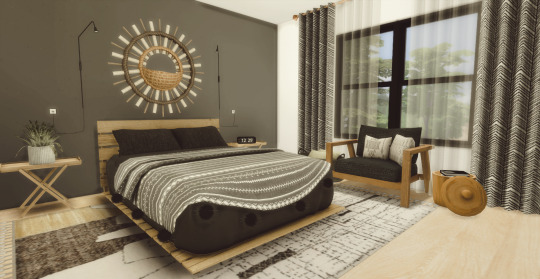



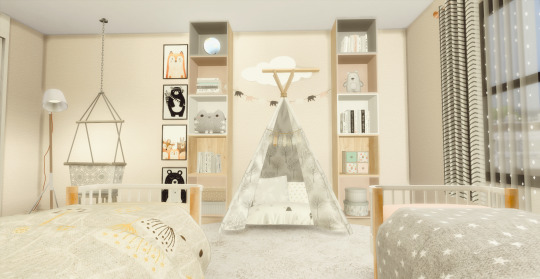
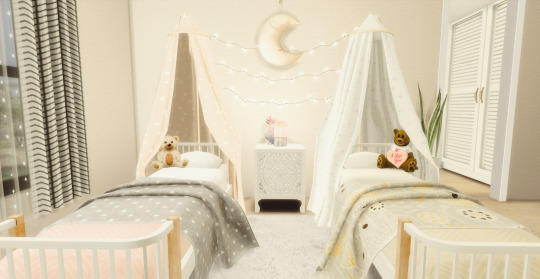
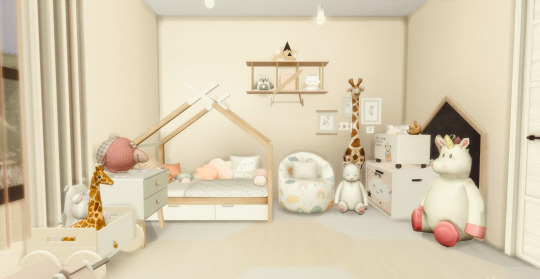
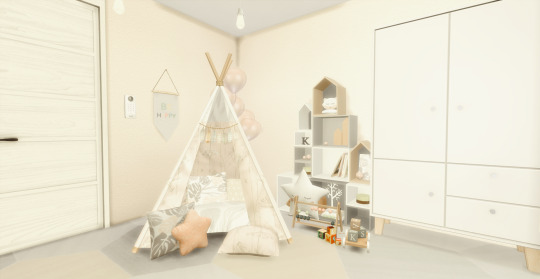
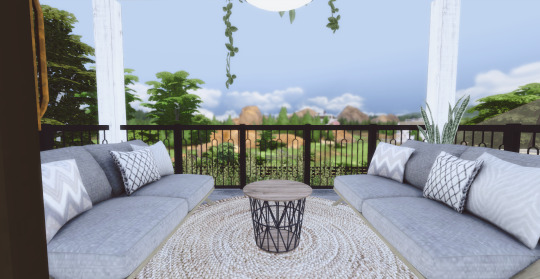

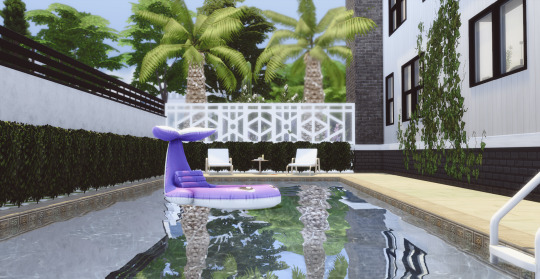

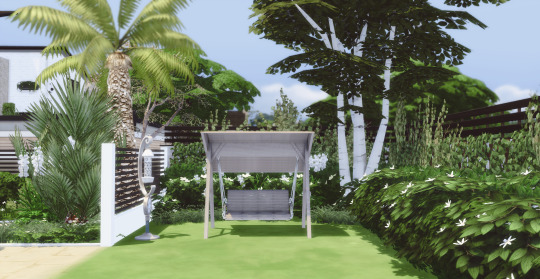
This lot is inspired by Austin Flipster's renovation on youtube.
Lot size: 40x30
Location: New Crest
Value: 212,156 simoleons
This modern family farmhouse has 4 bedrooms and 3 baths, including front porch, mini home theatre, laundry room, study, built-in pantry, activity room for the kids, balcony, gazebo with living and dining area and outdoor pool.
Please activate bb.moveobjects before placing the lot.
Gallery ID: SimsKittyyy
Full CC list (PDF): [download]
Tray files: [download]
#sims 4#sims 4 build#simskittyyybuild#the sims 4#sims 4 cc#farmhouse#sims 4 farmhouse#ts4 download#ts4 cc#cc finds#sims4#simblr#ts4 build#sims 4 screenshots
25 notes
·
View notes
Text
17 Culpepper House Redécor +CC
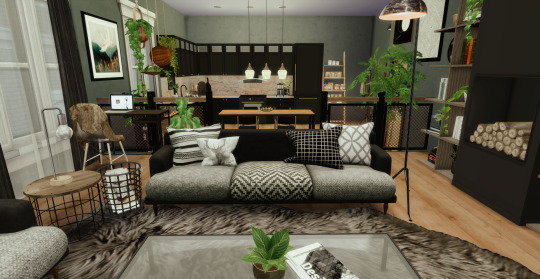

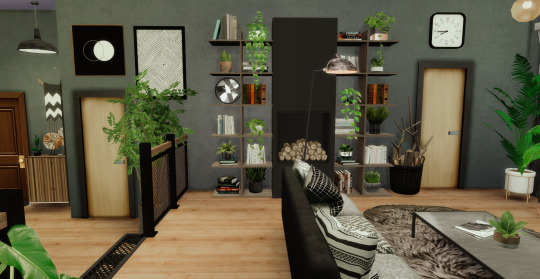



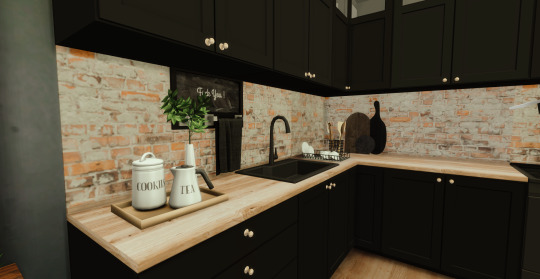



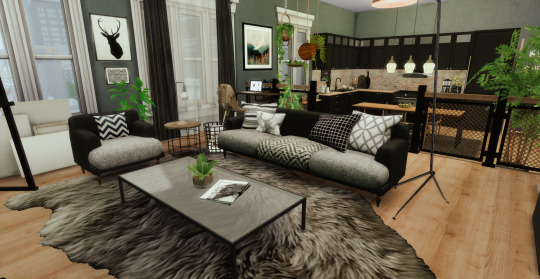
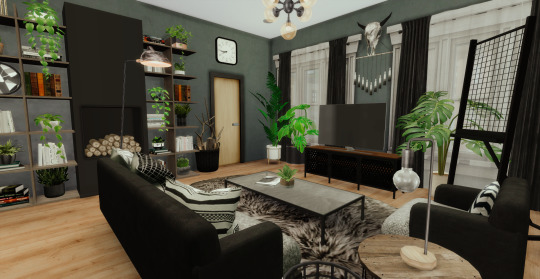




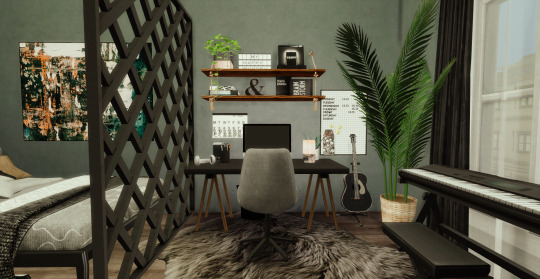

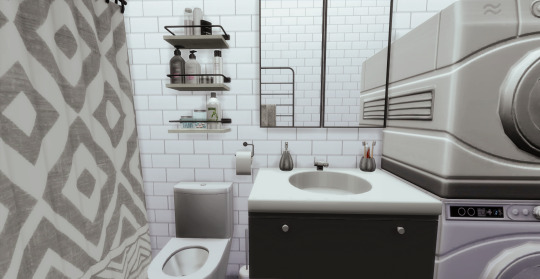

Did a redécor of 17 Culpepper House in San Myshuno. If your sims is an aspiring artist or loves to paint or play music, this apartment is perfect for them :)
Bulldoze the current lot in 17 Culpepper House
Activate bb.moveobjects before placing the rooms
There are 2 rooms on the gallery, one with the kitchen, dining and bathroom area combined, and one with the living and bedroom combined.
Place the room with the kitchen, dining and bathroom first:
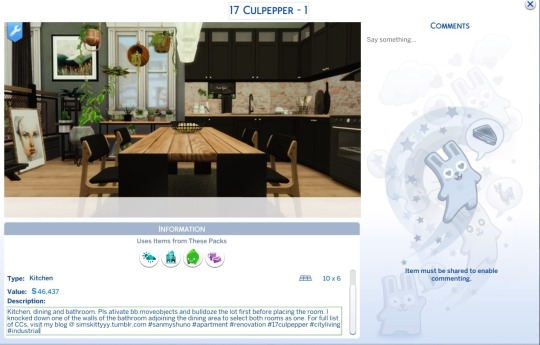
Then place the room with the living and bedroom last:

Once both rooms are placed, add the SYB Elevare Industrial Stairs. Or you can put the No CC Industrial Strength Stair System in build mode
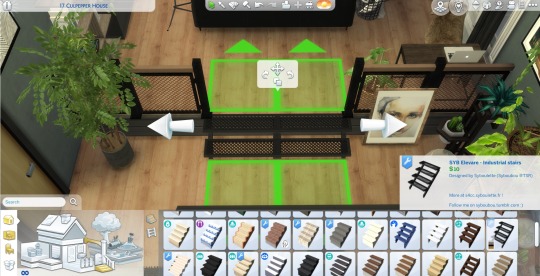
Then you may proceed to replace the walls I knocked down in the bathroom and bedroom area to close the rooms :)


As usual, this apartment is CC heavy! Credits to all the amazing CC creators I used for this renovation/redécor ♥
Full CC list (PDF): [download]
You can find the rooms on the gallery, saved as 17 Culpepper - 1 and 17 Culpepper - 2. My ID is SimsKittyyy ♥
#showyourbuilds#sims 4#ts4#ts4 build#sims 4 interior#san myshuno#sims 4 build#sims 4 custom content#sims 4 screenshots#sims 4 renovation#sims 4 cc#simskittyyybuild#simskittyreno
17 notes
·
View notes
Text
Modern Tiny Loft +CC


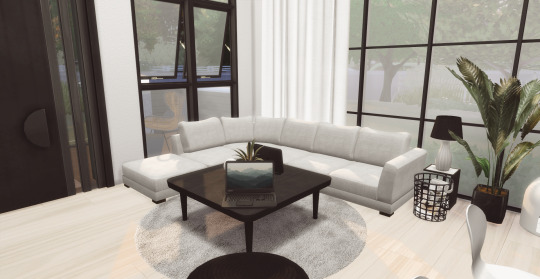
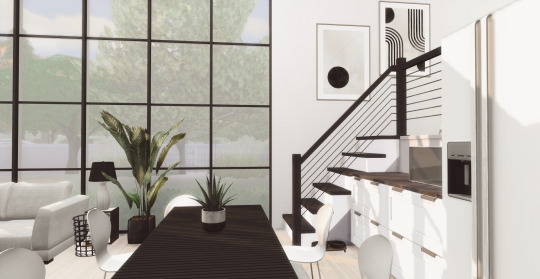
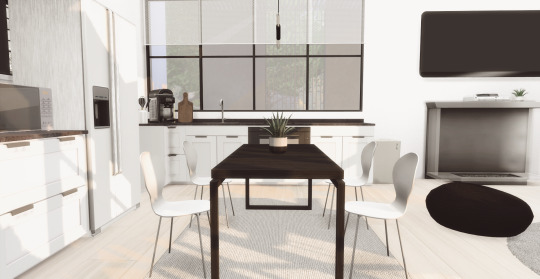



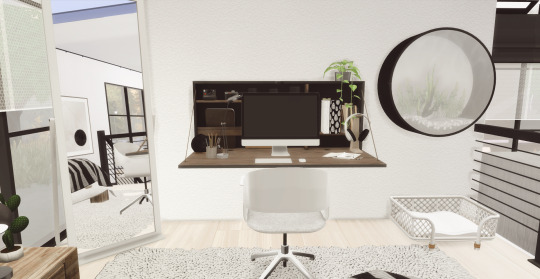
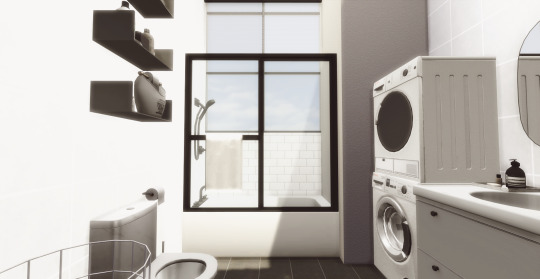
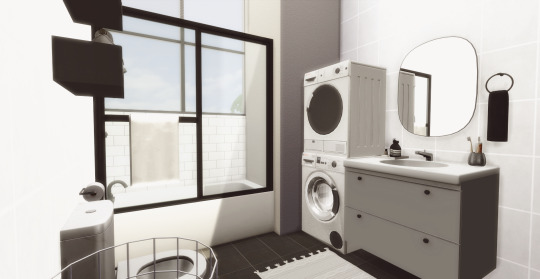


A simple yet modern tiny loft located by the beach for a single young adult sims to live in along with their pets. The roofs have skylights that bring more natural light by day. This loft also has a patio with outdoor living and dining area where you can grill, dine and lounge with your pets while enjoying the sea breeze.
ID: SimsKittyyy
Lot size: 20x20
Lot value: 56,387 simoleons
Lot location: Brindleton Bay
bb.moveobjects on before placing the lot
DOWNLOAD
Tray files: [CURSEFORGE]
#sims 4#sims 4 build#showyourbuilds#sims 4 loft#sims 4 tiny home#ts4#ts4 download#simskittyyybuild#simblr#sims 4 cc#sims 4 lot
17 notes
·
View notes
Text
The Cassidy Farmhouse +CC
From real house to Sims 4... This is my version of Trickle Creek Homes' The Cassidy. This lot is CC heavy! Details, full list of CCs and tray files for download can be found at the bottom of this post. Credits to all the amazing CC creators ♥
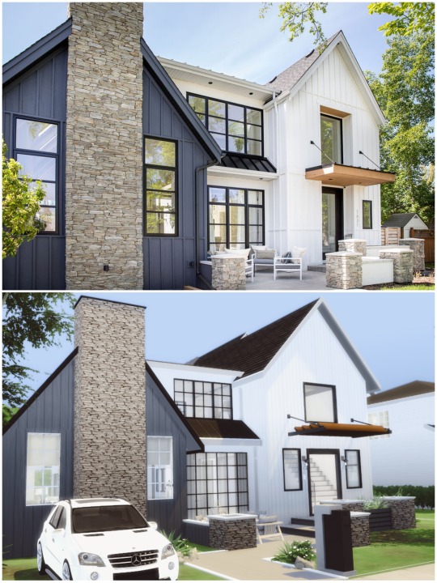
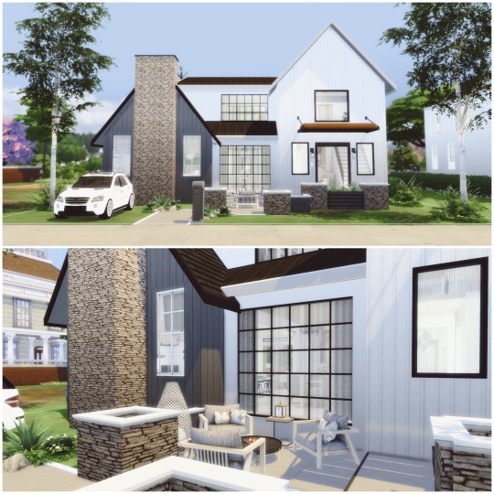

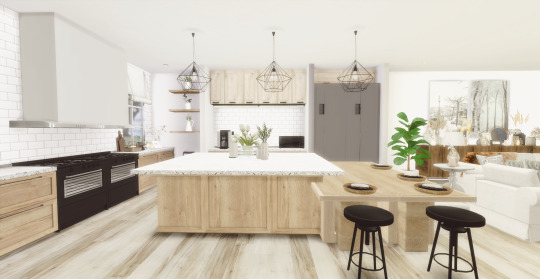

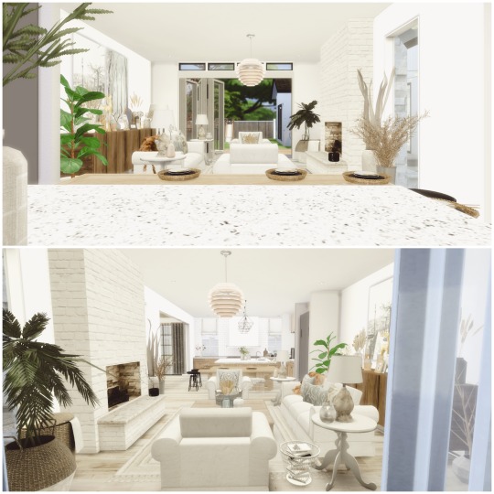
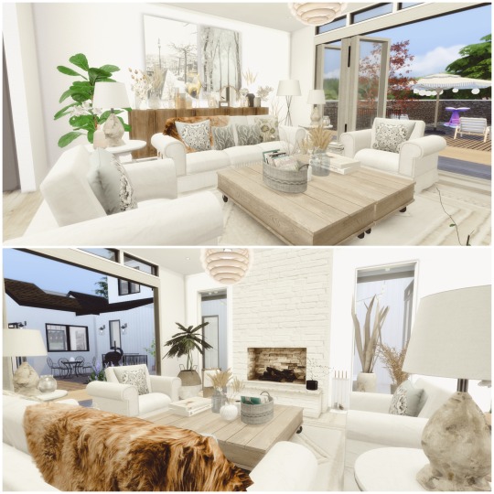

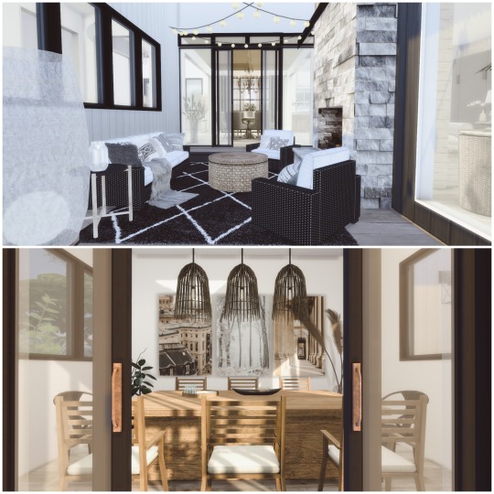
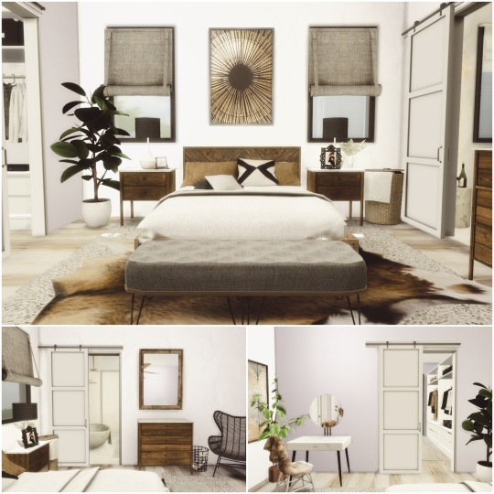
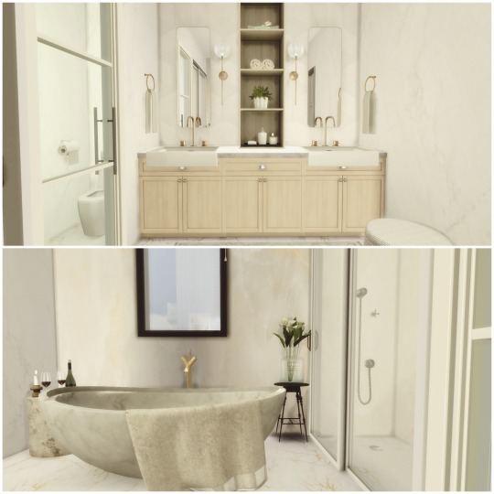
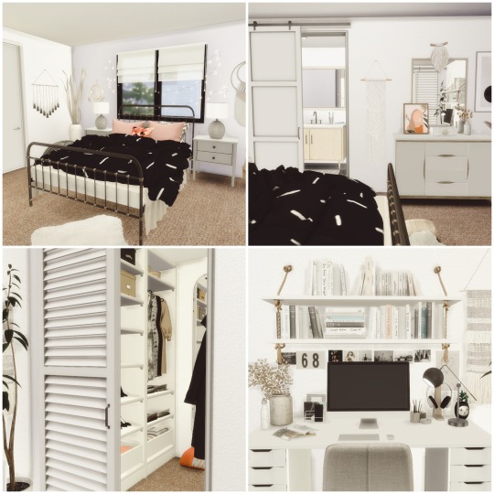
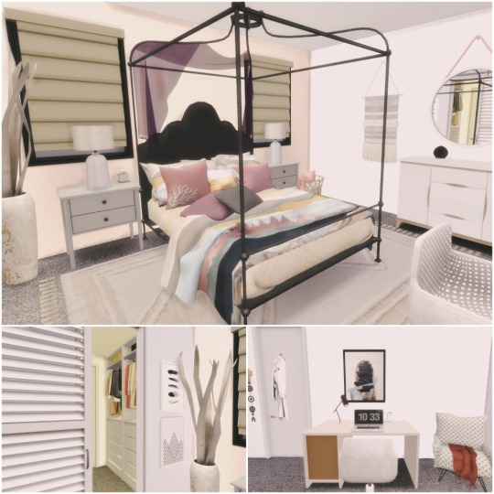
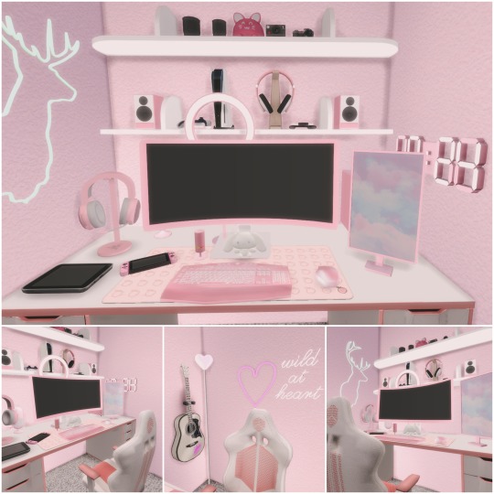

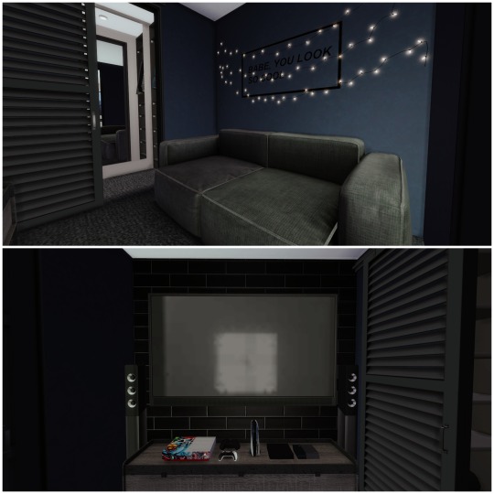

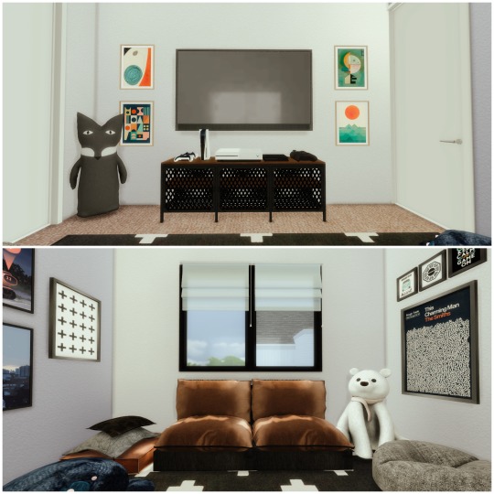
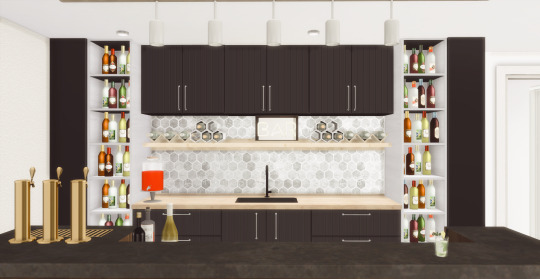
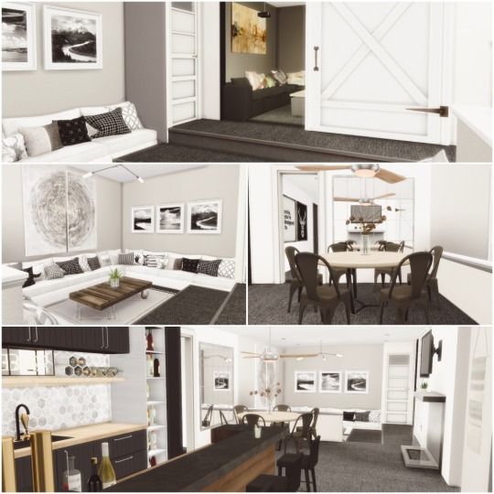
With pool:
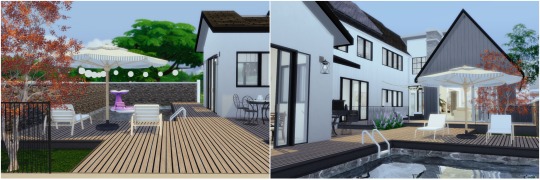
Without pool:
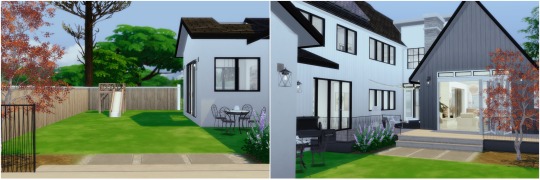
ID: SimsKittyyy
Lot size: 40x20
Lot value: 315,625 simoleons
Lot location: New Crest
This lot is perfect for sims with a big family. It has 5 bedrooms, 7 baths (1 bath in each bedroom, 1 powder room & 1 bath in the basement) Each room also has a walk-in closet
Lot also includes: front porch, outdoor patio, home office, small library & art room, gaming rooms and a basement with: mini bar, home gym, dining, conversation pit & a mini home theatre.
This lot has two versions, one with a deck and pool & one without pool and just a plain backyard (photos above for reference)
I used the cheat bb.moveobjects before placing the lot, and shift + ], shift + [, ctrl + 9, ctrl + 0
Full CC list (PDF) updated 012123: [download]
Tray files (with pool) updated 012123: [download]
Tray files (without pool): [download]
#sims 4#sims 4 build#sims 4 lot#showyourbuilds#ts4#sims 4 cc#simblr#cc finds#ts4 download#thesims4#farmhouse#family house#simskittyyybuild
73 notes
·
View notes