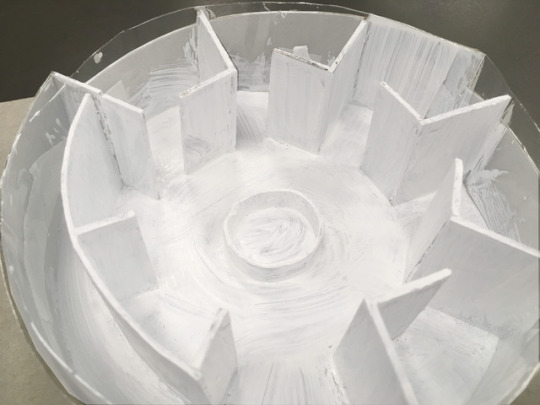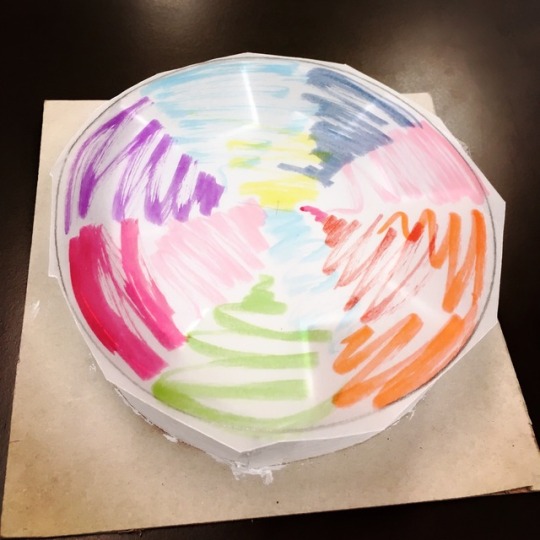Text
Discovery
Through the observation, I found people from different place to gather in the Forrest Place, they prefer walk along the sides of Forrest Place much more than cross the middle part of the square, not only because the sides have more shade but also been affected by the space design. Only few people walk across the middle part so the middle space of Forrest Place is quite empty and wasted.
0 notes
Text
reflection
From this assignment, I think I should improve my modeling skill and software study. If I can use software expertly, I can express my thoughts better and make them looks more good. Moreover, I should improve time management as well.
0 notes
Text
Communication
This project was to improve the utilization of space in the middle part of the and created a quiet space for people rest better at the Forrest Place. I want people can have a place not only for sit down but also can let them feel relaxed and pleasing from the interior design.
0 notes
Text
Define
Forrest Place been used more like a place for people to take a short time rest, the limited facilities limit people to get a good rest in this area so people wouldn’t stay here for a long time. There are only some benches for people rest, benches located on left and right sides of the Forrest Place are actually not being used too much.
0 notes
Text
Prototype
For my prototype, I decided to create a round building with small entrance and long pathway which is for reduce the noise from external environment. Inside the building, the space has been separated became several smaller spaces that can allowed about 3 people in each compartment. Moreover, for single person, there are single seats face the flower garden for them. For beautify the interior space, there is a flower garden in the middle part of the building, colorful art work during the daytime created by the colorful glass roof.
0 notes
Text
IDEATE
From the observation and define part, we found the issues that happened in the Forrest Place is the communal facilities usage rate of the sides and the interaction between people and space are not high efficient. For improve these aspect, it might be good to build up a dismountable plastic roof on the basic of the original building structure to create a place with good air circulation and reasonable light effects area for people rest better. As the season changed, we can remove it for getting more sunlight during the winter.
0 notes










