Text
St Patrick’s Cathedral
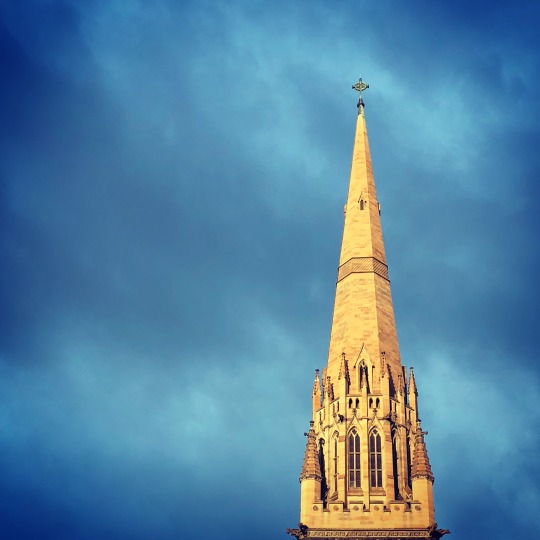
(Hall, 2018)
What is it about cathedrals? Even if they hold no significance for a visitor from a religious perspective, they nevertheless captivate. I sometimes wonder whether the silence within these great buildings is not so much due to the signs demanding it upon entry, but rather it is that the sheer grandeur leaves visitors speechless.
Our local Cathedral, St Patrick’s, on Eastern Hill just outside Melbourne’s CBD, certainly has that effect.
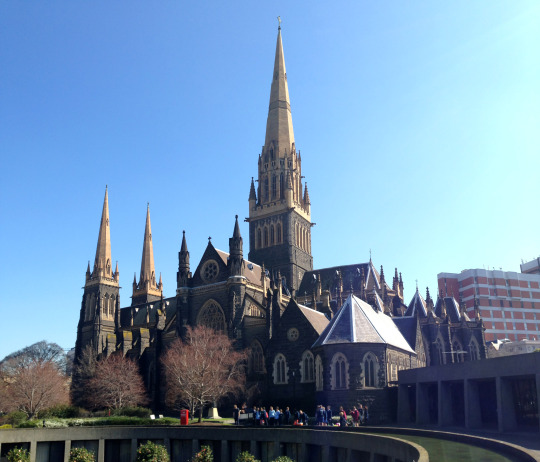
Photo 1: St Patrick’s Cathedral, 1 Cathedral Place, East Melbourne. (Hall, 2014)
Designed by William Wardell, the Cathedral (Photo 1) is the largest Gothic Revival building in Victoria and took close to 100 years to complete. Construction commenced in 1858. The bulk of the building was completed in 1897, but spires and confessionals were not added until around 1936-40.(1)
Gothic Revival was a deliberate revival of gothic period style, commencing mid 18th century and lasting until around the 1870s.(2) It was “over the top … a reimagining of the Middle Ages”(3). It was a perfect fit for the gold rush boom times being experienced in Victoria at the time construction commenced and for those of the Catholic Christian faith wanting to show utmost reverence for their God.
Solid natural materials like brick and stone were characteristic building materials of the Gothic Revival period.(4) The Cathedral was constructed from a variety of such materials including slate, Malmsbury bluestone, Hobart stone and New Zealand stone, together with solid woods like oregon and oak.(5)
Gothic Revivalists looked to the Gothic period for key design elements, particularly when designing religious buildings. Gothic Revival style churches had pointed arched windows, doors and porticos, and often featured high spires.(6) Flying buttresses, pinnacles, tracery, gargoyles and ribbed stone vaulting were all Gothic period features adopted in various forms by Gothic Revival designers. These style elements are clearly identifiable in Wardell’s design. (Photos 2 and 3)
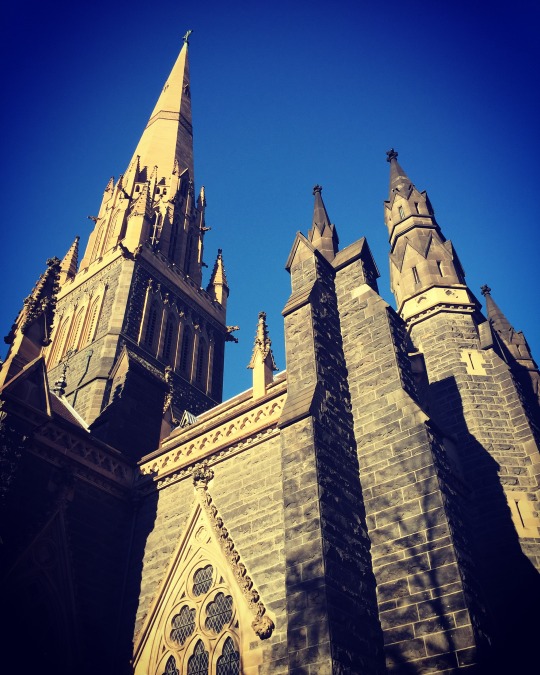
Photo 2: Pinnacles, the main spire and tracery of the Cathedral. (Hall, 2018)
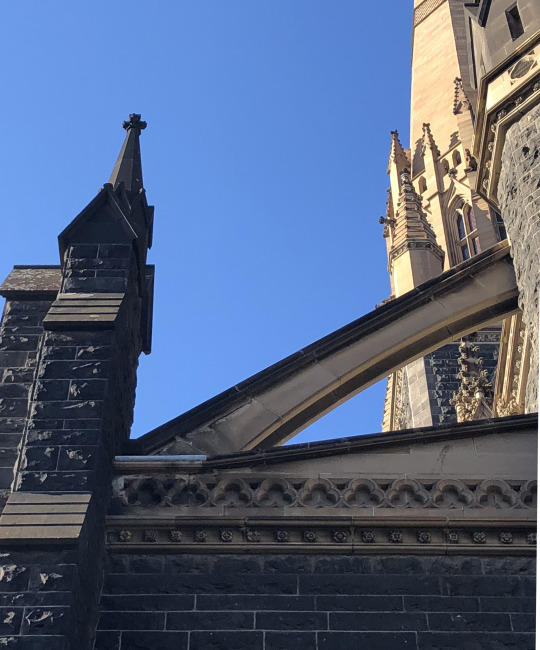
Photo 3: One of the Cathedral’s flying buttresses. (Hall, 2018)
In contrast to the exterior’s apparent severity, exquisite details of the Gothic Revival style are revealed on closer inspection. Intricate stone carvings of medieval floral motifs, linear ribbing, ornate stone tracery, lead window cames in diamond shapes, and stone-carved heads grace the walls and windows. A magnificent bronze tracery grill also features on the main entrance archway. (Photos 4 to 6)
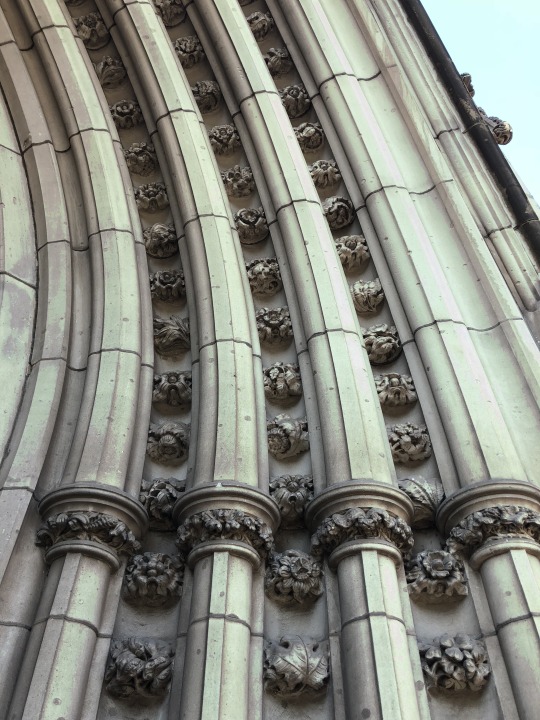
Photo 4: Archway ribbing and intricate floral stone carvings. (Hall, 2018)
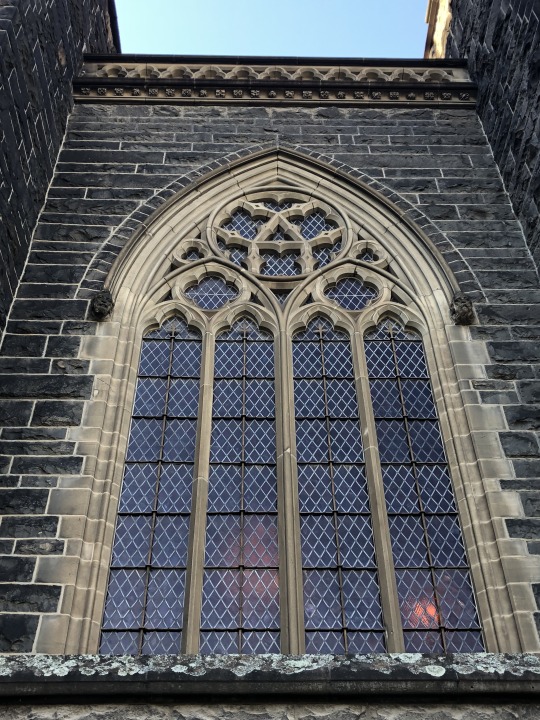
Photo 5: Pointed arched leadlight window with window tracery, diamond-shaped lead cames and decorative stone carved heads. (Hall, 2018)
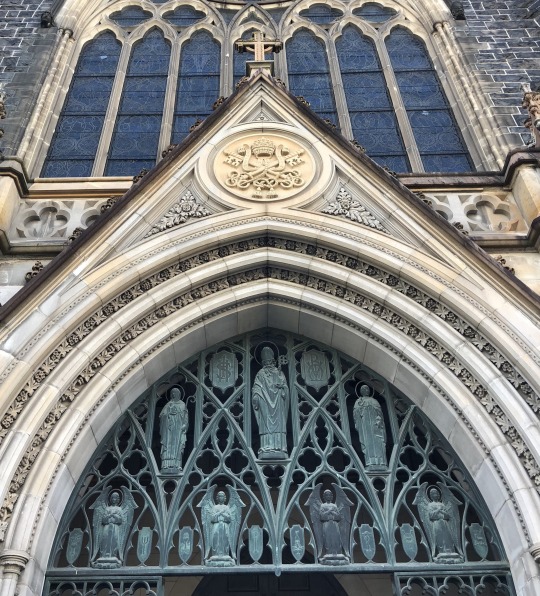
Photo 6: Magnificent bronze tracery graces the main entrance to the Cathedral. (Hall, 2018)
Gargoyles are also found on the Cathedral’s façade and, in fact, sitting just below some quatrefoil stone detailing to the right of the Cathedral’s side entrance is a gargoyle in the form of former Premier, Jeff Kennett – a local stone maker’s contribution to some remodelling in 1992.(7) (Photo 7)
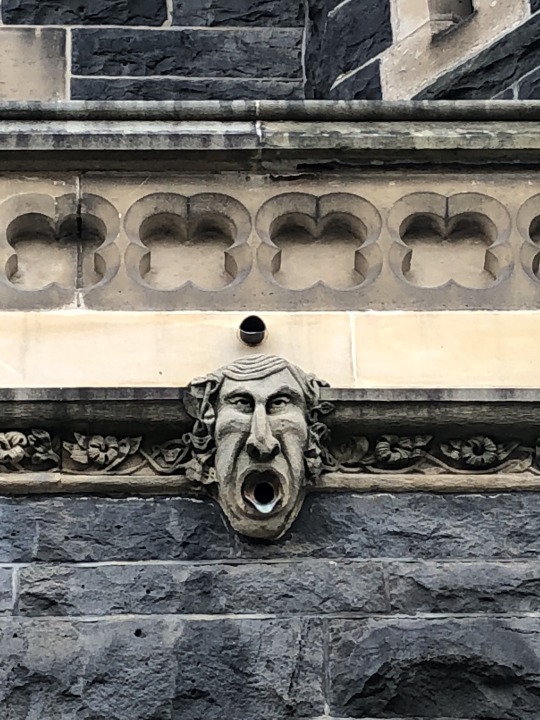
Photo 7: Former Premier, Jeff Kennett, immortalised in stone. (Hall, 2018)
Gothic Revival buildings heavily emphasised verticality.(8) Therefore, it is no surprise that the interior of the Cathedral is breathtaking. Massive bluestone pillars soar to the heavens, supporting stunning ribbed vaulted ceilings over the two aisles (Photo 8) and an extraordinary wooden hammerbeam ceiling lit by clerestory windows covers the nave. (Photo 9) The light and sense of extreme vertical space created by these architectural features is palpable and only adds to that already created externally by elements such as the Cathedral’s three massive spires.
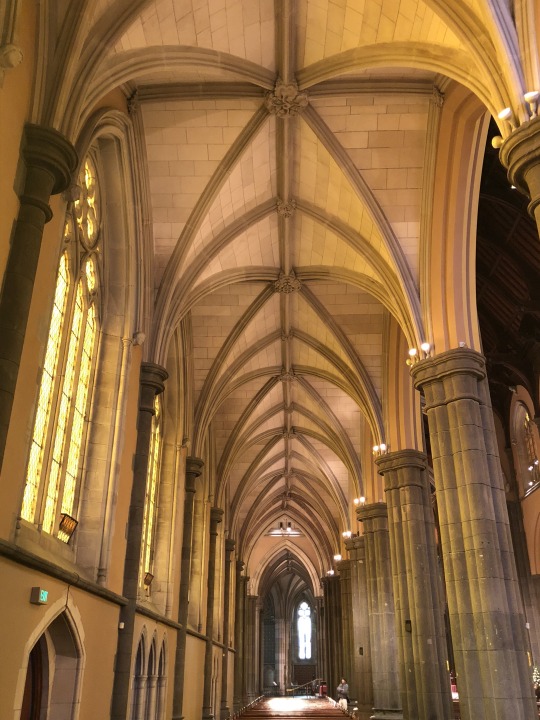
Photo 8: Sculptural bluestone pillars and the vaulted ceiling of one of the aisles in the Cathedral. (Hall, 2018)
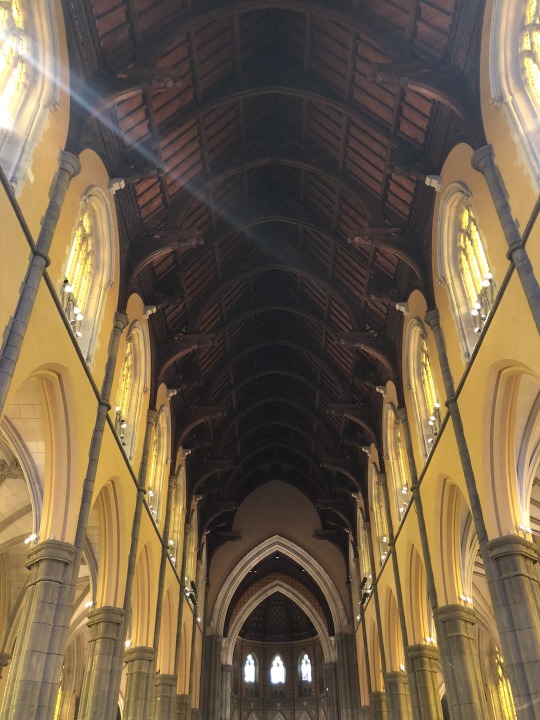
Photo 9: Light is shed from the clerestory windows onto the hammerbeam ceiling above the nave. (Hall, 2018)
In true Gothic Revival style, pattern, shape and ornamentation abound inside. Extraordinary stained glass windows (including the great west window installed in 1867(9)) are numerous. (Photo 10) The doors throughout the Cathedral are typically ornately carved, and bronze and brass decorative elements can be found throughout. (Photo 11) Although wooden floors and carpets were common for the style,(10) tiles were also an important feature and appropriately, decorative multi-coloured mosaics and Milton tiles (11) were used to cover the Cathedral’s floor. (Photo 12)
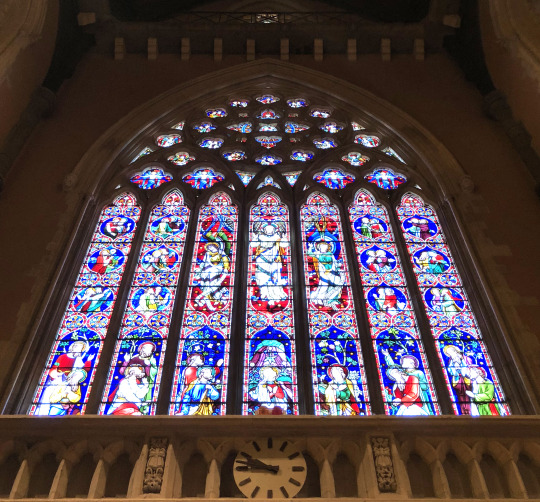
Photo 10: The Great West Window. (Hall, 2018)
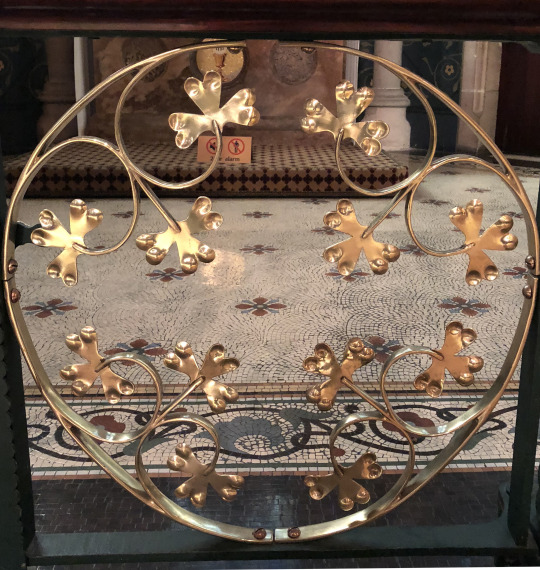
Photo 11: Three leaf clover brass detail. (Hall, 2018)
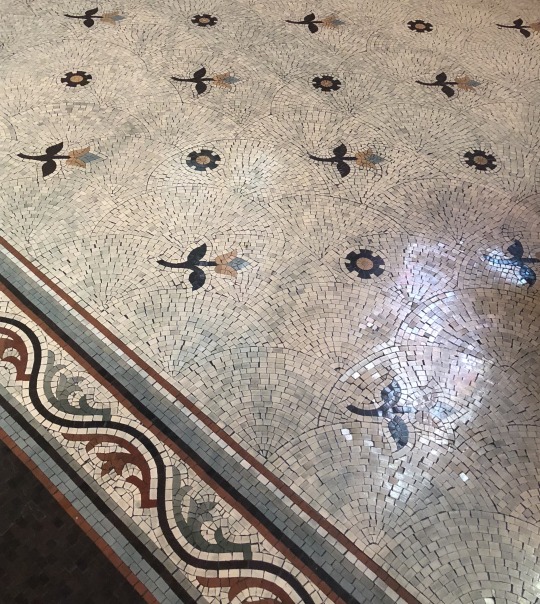
Photo 12: Complex mosaic floors carry through the floral motif. (Hall, 2018)
Gothic Revivalists didn’t shy away from colour, so rich deep colours including purples, greens and reds were utilised.(12) Although it was a religious building, such colours were used in the Cathedral on the heavily stencilled patterned walls which, typical of the style, feature “gothic motifs, such as quatrefoils and fleur-de-lis”(13). Together with the carved ceiling in the Sanctuary, decoratively patterned with gold, and the intricate mosaic tiled floors, this colouring further adds to the sense of splendour. (Photos 13 to 15)
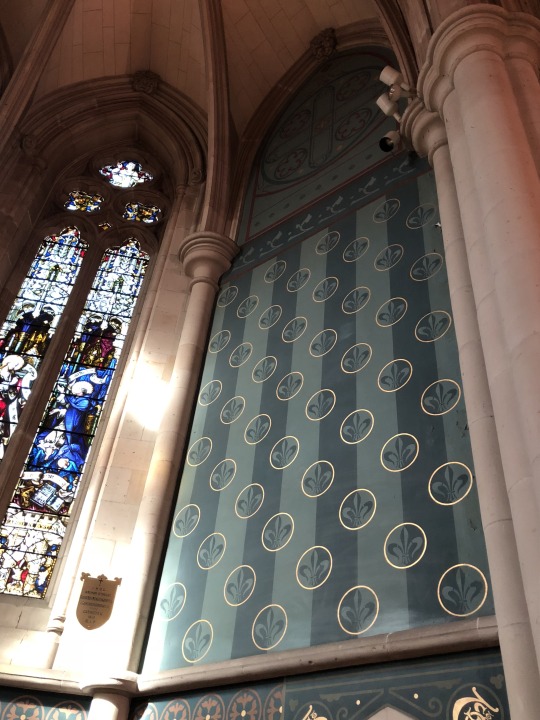
Photo 13: Deep green walls with gold circle detailing around fleur-de-lis motifs. (Hall, 2018)
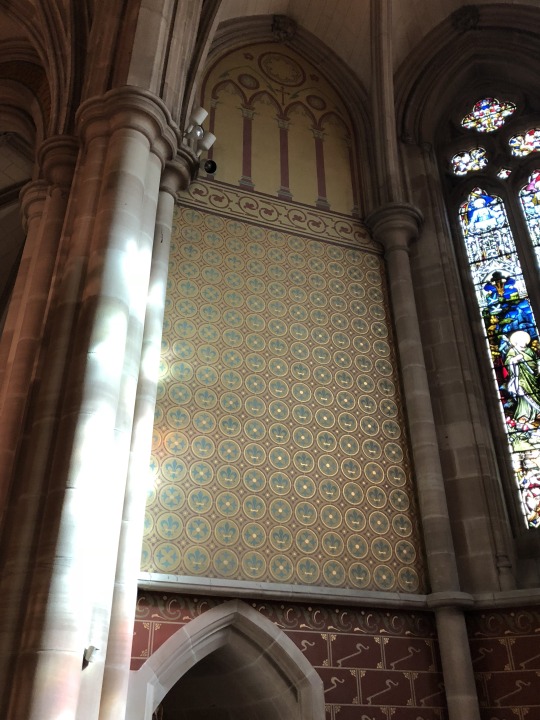
Photo 14: Intricate patterns adorn the walls. (Hall, 2018)
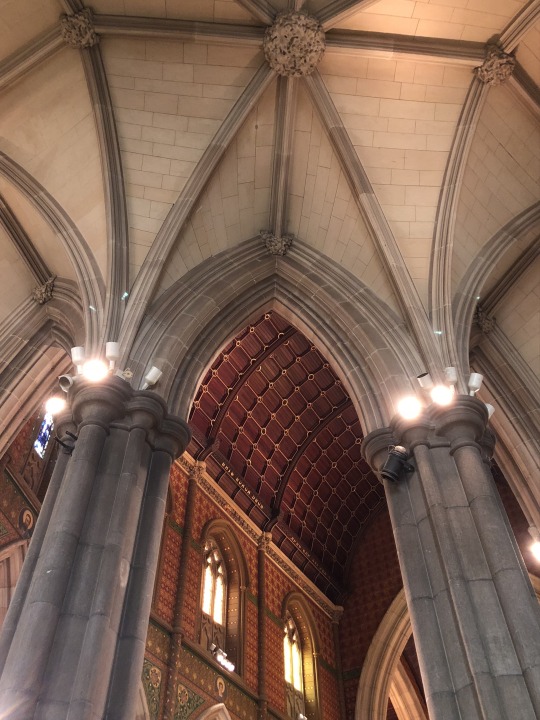
Photo 15: Rich reds, greens and yellows on the walls around the Sanctuary contrast with the grey stone. (Hall, 2018)
Heavy solid wooden furniture with carved legs, backs and details, and rich fabric and textile-designed upholstery were common in Gothic Revival period interiors.(14) In general, it was a masculine aesthetic. While the furniture in the Cathedral is of an ecumenical style, these features are evident. For example, the cathedra (Archbishop’s chair) is carved from red gum with pointed elements and wooden tracery, and the pews are solid wood with carved ends (photo 16). The High Altar also exudes Gothic Revival grandeur, being made from Emperor Red and Irish Green marble and covered in mosaic portraits.(15)

Photo 16: Carved pew end. (Hall, 2018)
While we have the Gothic Revivalist movement to thank for the extraordinary beauty of this Cathedral, we must also be forever grateful to those gothic period designers who came centuries before. It was they who were responsible for some of the most innovative developments in architectural design history which ultimately enabled the creation of this exquisite building.
Footnotes
(1) “Victorian Heritage Database – St Patrick’s Cathedral Precinct.” Heritage Council Victoria. July 1, 1999. http://vhd.heritagecouncil.vic.gov.au/places/355
(2) “Gothic Gothic Revival Neo-Gothic.” RIBA Architecture.com. January 1, 2017. https://www.architecture.com/knowledge-and-resources/knowledge-landing-page/gothic-gothic-revival-neo-gothic
(3) “Australian architecture.” Australia Explained. Accessed September 7, 2018. https://www.australia-explained.com.au/history/australian-architecture
(4) “Boundless Art History: The Gothic Revival.” Pressbooks. Accessed September 7, 2018. https://courses.lumenlearning.com/boundless-arthistory/chapter/the-gothic-revival/
(5) "Features Building Materials” Catholic Archdiocese of Melbourne, Saint Patrick’s Cathedral. Accessed September 7, 2018. http://www.cam.org.au/cathedral/Features/Article/13318/building-materials
(6) “Gothic Revival Style 1830 – 1860.” Pennsylvania Historic and Museum Commission. Accessed September 6, 2018. http://www.phmc.state.pa.us/portal/communities/architecture/styles/gothic-revival.html
(7) Danno. “The Jeff Kennett Gargoyle.” Beside the Yarra. Stories from Melbourne’s History. (blog) March 16, 2013. http://marvmelb.blogspot.com/2013/03/the-jeff-kennett-gargoyle.html
(8) “Gothic Revival architecture.” May 23, 2017. Walls with Stories. http://www.wallswithstories.com/uncategorized/gothic-revival-architecture.html
(9) “Victorian Heritage Database – St Patrick’s Catholic Cathedral.” Heritage Council Victoria. May 3, 2005. http://vhd.heritagecouncil.vic.gov.au/places/64275
(10) Miller, Judith. Furniture. (London: Dorling Kindersley Ltd, 2011) 137-144.
(11) "Chancel & Sanctuary Sanctuary.” Catholic Archdiocese of Melbourne, Saint Patrick’s Cathedral. Accessed September 8, 2018. http://www.cam.org.au/cathedral/Features/Chancel-Sanctuary/Article/13390/Sanctuary
(12) “Gothic Interior Style.” Study.com Accessed September 8, 2018. https://study.com/academy/lesson/gothic-interior-design.html
(13) "Chancel & Sanctuary Sanctuary.” Catholic Archdiocese of Melbourne, Saint Patrick’s Cathedral. Accessed September 8, 2018. http://www.cam.org.au/cathedral/Features/Chancel-Sanctuary/Article/13390/Sanctuary
(14) Osband, Linda. Victorian Gothic House Style. Devon: David & Charles, 2000.
(15) “Chancel & Sanctuary High Alter.” Catholic Archdiocese of Melbourne, Saint Patrick’s Cathedral. Accessed September 8, 2018. http://www.cam.org.au/cathedral/Features/Chancel-Sanctuary/Article/13391/High-Altar
References
Australia Explained. “Australian architecture.” Australia Explained. Accessed September 7, 2018. https://www.australia-explained.com.au/history/australian-architecture
Bulovska, Katerina. “Gothic Revival architecture.” May 23, 2017. Walls with Stories. Accessed September 7, 2018. http://www.wallswithstories.com/uncategorized/gothic-revival-architecture.html
Catholic Archdiocese of Melbourne, Saint Patrick’s Cathedral. “Chancel & Sanctuary High Alter.” Catholic Archdiocese of Melbourne, Saint Patrick’s Cathedral. Accessed September 8, 2018. http://www.cam.org.au/cathedral/Features/Chancel-Sanctuary/Article/13391/High-Altar
Catholic Archdiocese of Melbourne, Saint Patrick’s Cathedral. "Chancel & Sanctuary Sanctuary.” Catholic Archdiocese of Melbourne, Saint Patrick’s Cathedral. Accessed September 8, 2018. http://www.cam.org.au/cathedral/Features/Chancel-Sanctuary/Article/13390/Sanctuary
Catholic Archdiocese of Melbourne, Saint Patrick’s Cathedral. "Chancel & Sanctuary Throne of the Archbishop (Cathedra).” Catholic Archdiocese of Melbourne, Saint Patrick’s Cathedral. Accessed September 8, 2018. http://www.cam.org.au/cathedral/Features/Chancel-Sanctuary/Article/13394/Throne-of-the-Archbishop-Cathedra
Catholic Archdiocese of Melbourne, Saint Patrick’s Cathedral. "Features Building Materials” Catholic Archdiocese of Melbourne, Saint Patrick’s Cathedral. Accessed September 7, 2018. http://www.cam.org.au/cathedral/Features/Article/13318/building-materials
Catholic Archdiocese of Melbourne, Saint Patrick’s Cathedral. "Features Main Entrance” Catholic Archdiocese of Melbourne, Saint Patrick’s Cathedral. Accessed September 8, 2018. http://www.cam.org.au/cathedral/Features/Article/13330/main-entrance
Hall, Elizabeth. “Archway ribbing and floral stone carvings.” Unpublished photograph, August 24, 2018. jpeg image.
Hall, Elizabeth. “Bluestone pillars and vaulted ceiling.” Unpublished photograph, August 24, 2018. jpeg image.
Hall, Elizabeth. “Brass Detail.” Unpublished photograph, August 24, 2018. jpeg image. Hall, Elizabeth. “Exterior of St Patrick’s Cathedral, East Melbourne.” Unpublished photograph, August 28, 2014. jpeg image.
Hall, Elizabeth. “Flying buttress.” Unpublished photograph, August 24, 2018. jpeg image.
Hall, Elizabeth. “Former Premier, Jeff Kennett, immortalised in stone.” Unpublished photograph, September 10, 2018. jpeg image.
Hall, Elizabeth. “Golden Spire.” Unpublished photograph, August 15, 2018. jpeg image.
Hall, Elizabeth. “Green wall with fleur de lis pattern.” Unpublished photograph, August 24, 2018. jpeg image.
Hall, Elizabeth. “Hammerbeam ceiling.” Unpublished photograph, August 24, 2018. jpeg image.
Hall, Elizabeth. “Heavily patterned wall.” Unpublished photograph, August 24, 2018. jpeg image.
Hall, Elizabeth. “Magnificent bronze tracery graces the main entrance to the Cathedral.” Unpublished photograph, September 11, 2018. jpeg image.
Hall, Elizabeth. “Mosaic floors.” Unpublished photograph, August 24, 2018. jpeg image.
Hall, Elizabeth. “Pew end.” Unpublished photograph, August 24, 2018. jpeg image.
Hall, Elizabeth. “Pinnacles, spire and tracery.” Unpublished photograph, July 11, 2016. jpeg image.
Hall, Elizabeth. “Pointed arched leadlight window with window tracery and decorative stone carved heads.” Unpublished photograph, August 24, 2018. jpeg image.
Hall, Elizabeth. “Red wall.” Unpublished photograph, August 24, 2018. jpeg image.
Hall, Elizabeth. “The Great West Window.” Unpublished photograph, August 24, 2018. jpeg image.
Heritage Council Victoria. “Victorian Heritage Database – St Patrick’s Cathedral Precinct.” Heritage Council Victoria. July 1, 1999. Accessed September 7, 2018 http://vhd.heritagecouncil.vic.gov.au/places/355
Heritage Council Victoria. “Victorian Heritage Database – St Patrick’s Catholic Cathedral.” Heritage Council Victoria. May 3, 2005. Accessed September 7, 2018 http://vhd.heritagecouncil.vic.gov.au/places/64275
History Lists. “10 Defining Characteristics of Gothic Architecture. “ History Lists. Accessed September 7, 2018. http://historylists.org/architecture/10-defining-characteristics-of-gothic-architecture.html
Lumen Learning. “Boundless Art History: The Gothic Revival.” Pressbooks. Accessed September 7, 2018. https://courses.lumenlearning.com/boundless-arthistory/chapter/the-gothic-revival/
Miller, Judith. Furniture. London: Dorling Kindersley Ltd, 2011.
Muscato, Christopher. “Gothic Interior Style.” Study.com Accessed September 8, 2018. https://study.com/academy/lesson/gothic-interior-design.html
Osband, Linda. Victorian Gothic House Style. Devon: David & Charles, 2000.
Pennsylvania Historic and Museum Commission. “Gothic Revival Style 1830 – 1860.” Pennsylvania Historic and Museum Commission. Accessed September 6, 2018. http://www.phmc.state.pa.us/portal/communities/architecture/styles/gothic-revival.html
RIBA Architecure.com “Gothic Gothic Revival Neo-Gothic.” RIBA Architecture.com. January 1, 2017. Accessed September 9, 2018. https://www.architecture.com/knowledge-and-resources/knowledge-landing-page/gothic-gothic-revival-neo-gothic
0 notes
Text
ICI House (Orica House)
‘Ornamentation is a crime’ … or so it was considered by the architectural movement known as ‘International Style’. That dictum, together with three others - ‘form follows function’, ‘truth to materials’ and ‘machines for living’(1) - were guiding tenets of the ‘movement’ that emerged in the late 1920s/early 1930s and continued until the 1960s.
International Style (a form of modernist architecture) was a design ideology, a way of thinking about design rather than a strict prescription of required features (AspiringMysterySecret, 2012). It rejected decorative ornamentation and instead emphasised volume, proportions, materials and functionalism (DesignerGirlee, 2011). Glass, reinforced concrete and steel were the materials of the modern industrial age (Encyclopedia Britannia, n.d.) and proponents of International Style embraced them enthusiastically!
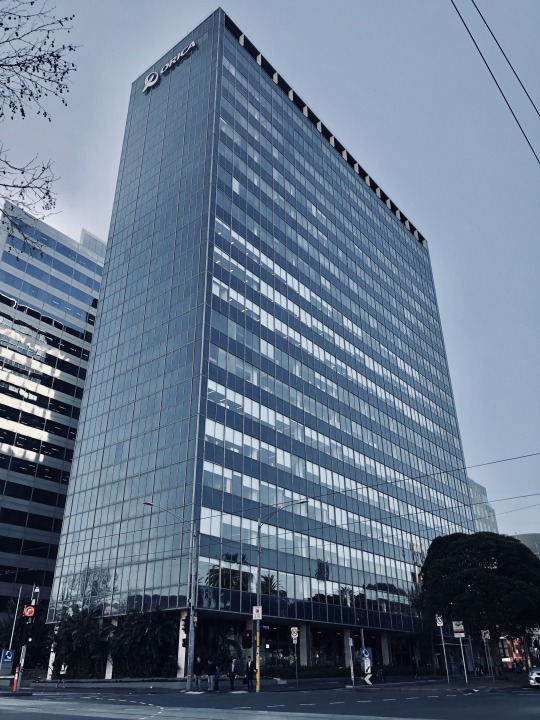
Photo 1: Orica House, East Melbourne. (Hall, 2018)
ICI House (now Orica House) (Photo 1), completed in 1958, is ‘an exemplar of the Corporate International Style’ (Lovell Chen, n.d.).
It is a slender, functional building. It has a flat roof and is constructed of concrete-encased steel. The service core is clad in precast concrete panel curtain walling and the floors are precast concrete panels (Heritage Council Victoria, 2018). It is set on pilotis (i.e. stilts or columns) with continuous glazing in the form of framed ‘curtain wall’ glazing on all four sides of the main body (Heritage Council Victoria, 2018) (Photos 2 & 3). Its flat surfaces, stripped of ornamentation, come together to create the whole. It is a building that worships the materials from which it is made and was the epitome of modern, high-rise workplace design (Leslie, n.d.).
This awe-inspiring building is flooded with natural light and provides maximum views (Photo 4). For those working within the building, the extensive glass windows bring the outdoors in and enable a connection with nature. These elements are classic International Style.
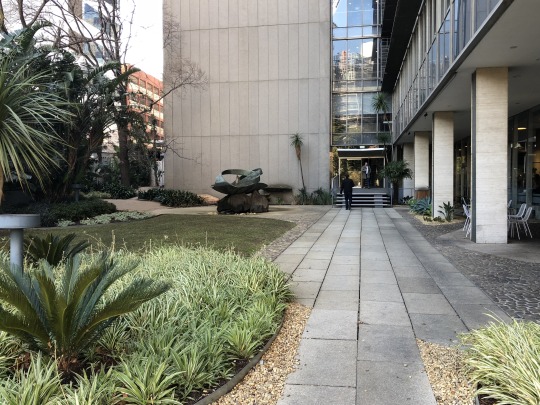
Photo 2: The building’s pilotis and garden at the Nicholson Street entrance. (Hall, 2018)

Photo 3: The ‘curtain wall’ glazing. (Hall, 2018)
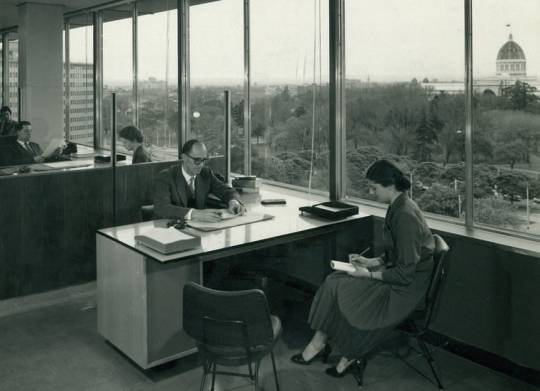
Photo 4: Interior office of ICI House with a view out the ‘curtain wall’ glazing towards the Royal Exhibition Building. (Sievers, 1958)
In keeping with International Style, rectilinearity was a feature both on the outside of the building, exemplified by the regularity of its façade, and inside, with modular gridded office petitioning and ordered furniture arrangement. (Photo 5)
The foyer and gardens are the only ‘interiors’ remaining (National Trust of Australia, 2014). However, historical photographs show the original recessed lighting and simple clean lines of the sparse, minimalist (but functional) furniture of the International Style (much of it constructed from wood and tubular steel). (Photos 4-6) These reinforced the style’s features of open interior spaces and unadorned functionalism.
Leathers (black, brown or natural) were used for upholstery at the time (DesignerGirlee, 2011) and historical photos of ICI House reflect this. (Photo 6)
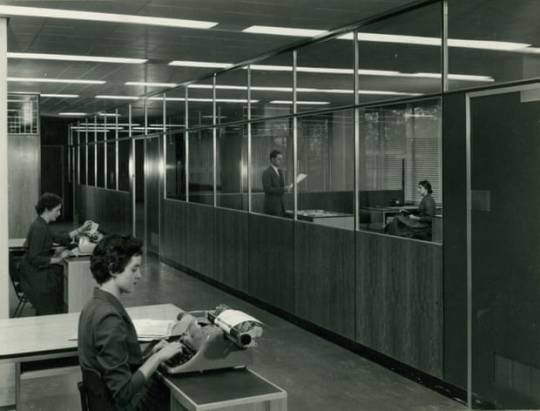
Photo 5: Petitioned offices of ICI House. (Sievers, 1958)
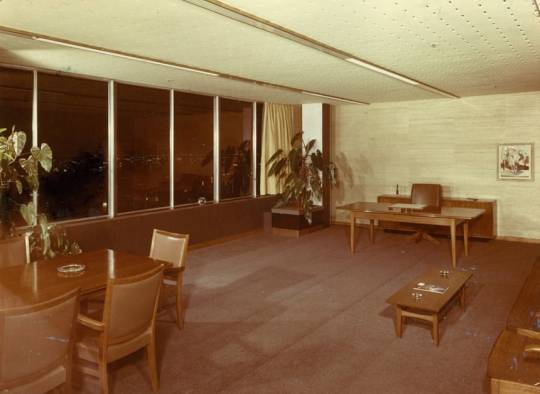
Photo 6: Interior office of ICI House including upholstered wooden furniture. (Bates Smart McCutcheon, n.d.)
Colours used in International Style included black, white, red, yellow, orange and aqua (Thompson, 2015). Wood and stone textures and wallpaper finishes were common (Thompson, 2015). ICI House’s interiors relied heavily on wood panelling, and stone steps featured at the entrance. (Photo 7)
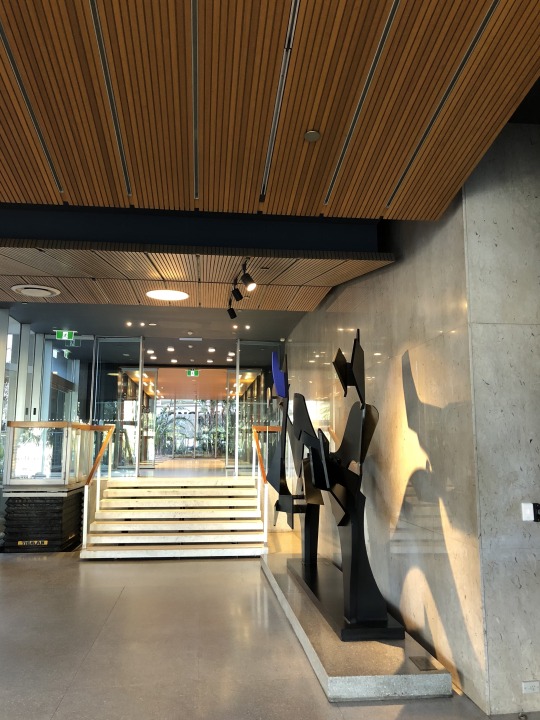
Photo 7: Foyer of Orica House. (Hall, 2018)
Given ornamentation was anathema; motifs were not part of the design language. The inherent qualities of raw materials provided the necessary adornment. Concrete floors were used in areas such as the building’s foyer. Open brick detailing and mosaic tiling were used on the exterior to some decorative effect (Photo 8), as was the geometric strip framing on the curtain wall glazing.
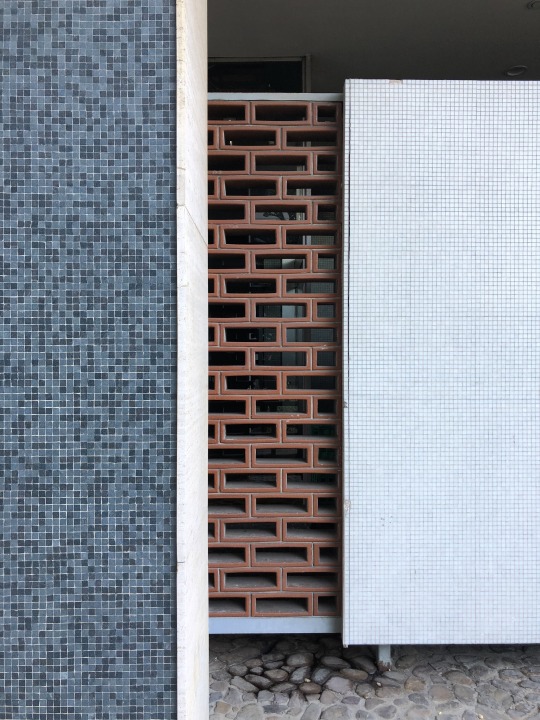
Photo 8: Exterior mosaic tiles and open brickwork. (Hall, 2018)
ICI House was an extraordinarily progressive building at the time of its construction and continues to inspire those who appreciate the design movement that is International Style.
Notes
1. Numerous commentators articulate these four dictums in various ways when speaking about International Style, but they were expressed in this precise way by Kit Man Leung in his 5 April 2011 article ‘Le Corbusier: Villa Savoye, France’ (1928-30) in the blogspot Romanticism to Modernism 2011.
References
“Art Deco and the International Style.” AspiringMysterySecret. Accessed August 10, 2018. https://aspiringmysterysecret.wordpress.com/2012/03/05/art-deco-and-the-international-style/
Bates Smart McCutcheon. “It wasn’t simply about modernism: an ICI House interior.” East Melbourne: The Guardian, n.d. https://www.theguardian.com/cities/2016/sep/07/melbourne-australia-first-skyscraper-ici-orica-house
Haigh, Gideon. “Melbourne's bold leap upwards: the inside story of Australia’s first skyscraper.” The Guardian. Accessed August 10, 2018. https://www.theguardian.com/cities/2016/sep/07/melbourne-australia-first-skyscraper-ici-orica-house
Hall, Elizabeth. “Orica House, 1 Nicholson Street, East Melbourne.” Unpublished photograph, August 24, 2018. jpeg image.
Hall, Elizabeth. “Exterior of Orica House, East Melbourne.” Unpublished photograph, August 24, 2018. jpeg image.
Hall, Elizabeth. “Exterior of Orica House, East Melbourne.” Unpublished photograph, August 24, 2018. jpeg image.
Hall, Elizabeth. “Foyer of Orica House, East Melbourne.” Unpublished photograph, August 24, 2018. jpeg image.
Hall, Elizabeth. “Exterior finishes of Orica House, East Melbourne.” Unpublished photograph, August 24, 2018. jpeg image.
Heritage Council Victoria. Victorian Heritage Database Report – ICI House. July 4, 2018. Accessed August 27, 2018. http://vhd.heritagecouncil.vic.gov.au/places/391/download-report
“International Style”. Chicago Architecture Center. Accessed August 10, 2018. http://www.architecture.org/learn/resources/architecture-dictionary/entry/international-style/
“International Style” DesignerGirlee. Accessed August 28, 2018. https://designergirlee.wordpress.com/2011/09/04/international-style/
Leslie, Tim. “ICI House: Australia’s First Skyscraper. “A Timeless Classic.”” Journal/Education/2018. Accessed August 10, 2018. https://www.batessmart.com/journal/2018/education/mlc-ici/
Leung, Kit Man. “Le Corbusier: Villa Savoye, France (1928-30)." Romanticism to Modernism 2011 (blog) https://romtomod2011.blogspot.com/2011/04/leung-kit-man-talks-on-le.html
Lovell Chen Pty Ltd. “ICI House.” Lovell Chen. Accessed August 27, 2018. http://www.lovellchen.com.au/lc/ici-house/
"Modern Architecture." In Wikipedia, the free encyclopedia. Accessed 27 August 2018 https://en.wikipedia.org/wiki/Modern_architecture
National Trust of Australia (Victoria). Melbourne’s Marvellous Modernism. A Comparative Analysis of Post-War Modern Architecture in Melbourne’s CBD 1955 -1975. 2014. Accessed August 27, 2018. https://www.nationaltrust.org.au/wp-content/uploads/2018/05/MMM-Final-2014.pdf
Sievers, Wolfgang. An office inside ICI House. East Melbourne: The Guardian,1958. https://www.theguardian.com/cities/2016/sep/07/melbourne-australia-first-skyscraper-ici-orica-house
Sievers, Wolfgang. An office inside ICI House. East Melbourne: The Guardian,1958. https://www.theguardian.com/cities/2016/sep/07/melbourne-australia-first-skyscraper-ici-orica-house
The Art Story Foundation. “The International Style”. The Art Story, Modern Art Insight. Accessed August 27, 2018 https://www.theartstory.org/movement-international-style.htm
The Editors of Encyclopaedia Britannica. “International Style Architecture.” In Encyclopaedia Britannica. Accessed August 10, 2018. https://www.britannica.com/art/International-Style-architecture
Thompson, Jacqui. “Modernist or International architectural style in Australia.” Domain. Accessed August 10, 2018. https://www.domain.com.au/advice/modernist-or-international-architectural-style-in-australia/
0 notes
Text
The Manchester Unity Building
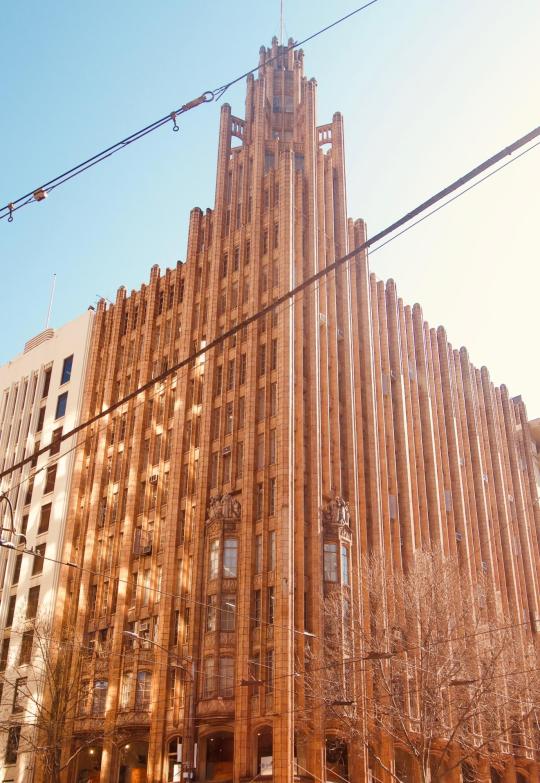
Photo 1: Exterior of the Manchester Unity Building.
The Manchester Unity Building is one of a kind in the Melbourne CBD. Construction began in 1931 until 1932 and its design is a combination of the Neo-Gothic (1905 to 1930) and Art Deco (1925 to 1937) styles.
Two key design elements of the building are line and shape. Line is used heavily both inside and outside of the building. It is used along the ceiling, skirting boards as well as in the intricate iron fretwork along the escalators. Shape is also a key feature of the art deco gothic building. There are many uses of geometric shape, particularly the structure of the building from the outside. The corner tower’s elongated columns and flying buttresses were inspired by the Neo-Gothic skyscraper, the Chicago Tribune Building (Willis, 2018).
The building displays a range of high-quality materials; concrete, marble, aluminium, steel, stucco and tiles. The skeleton of the construction was formed with concrete-encased steel beams, while the exterior of the building features terracotta faience tiles that add sleekness to the overall facade.
The establishment consists of 125 tons of marble that has been utilised throughout, from structural to decorative use. Metal has been used around shop fronts as a framing tool and on the panelled elevator doors in an extravagant manner. Stucco is displayed in the elaborate ceiling design and along the corridors. Mosaic tiles have been incorporated on the ground floor around the entrance, and surround the shop fronts, creating a beautiful walkway that also navigates the flow of foot traffic.
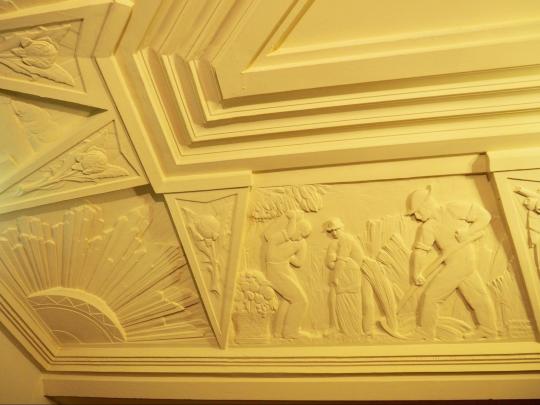
Photo 2: Elaborate ceiling design.
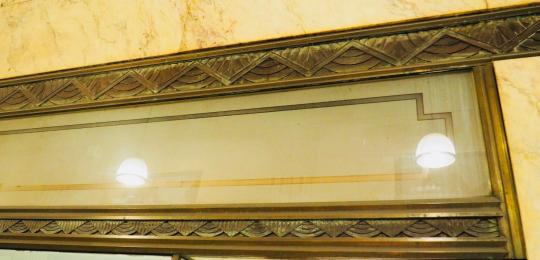
Photo 3: Detailed metal work featuring repeated elements of line and shape.
Some of the key motifs featured in the Manchester Unity Building are of the MU Monogram, meticulously handcrafted in mosaic tiles on the floor of the arcade, pressed into the metal doors of the elevator and repeated in gold foil on glass doors throughout the building.
The decorative plaster artistry on the ceilings of each level depict a recurring theme of the working Australian life and the virtues and motto of the MU order.
Throughout the interior and exterior of the building are decorative brass friezes in a triangular shaped pattern following the lines of the building, and the art deco style of the time.
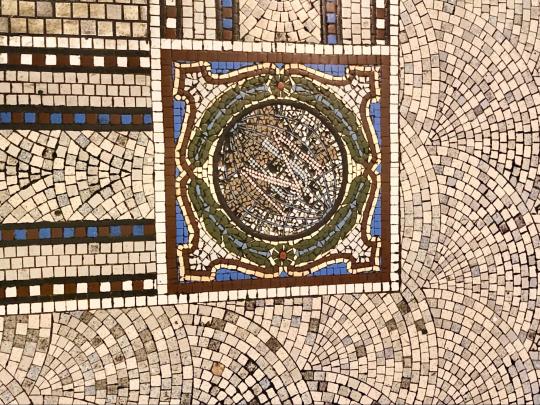
Photo 4: Hand crafted mosaic floor tiles featuring the Manchester Unity monogram.
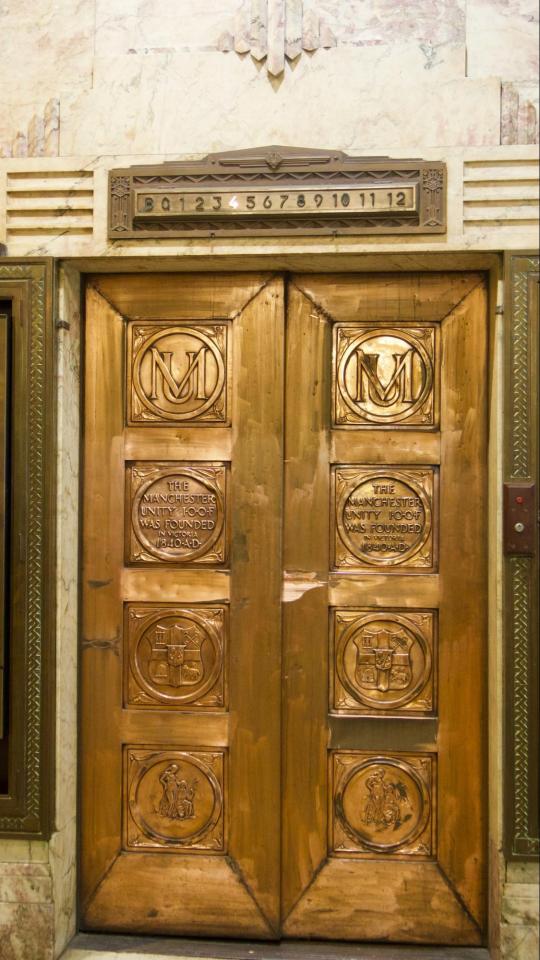
Photo 5: The magnificent plated elevator doors.
As the Manchester Unity Building was influenced by Art Deco and Neo-Gothic design, the colour palette used throughout the building is synonymous with the luxurious materials adopted by these movements within Australia (Heritage Council of Victoria, 2018).
The use of white and cream is widely reflected in the marble and stone tiling. Rich browns and golds are also prevalent in the frequent use of rosewood, as well as bronze and gold metal, which contrasts with the rich black metal used.
As a result of technological advancements of the time, a wide colour palette was integrated into decorative images represented in the tiling (Daly, 2016). The range of colours used consisted of blue, green, yellow and red and further enhanced the expressive quality of the space.
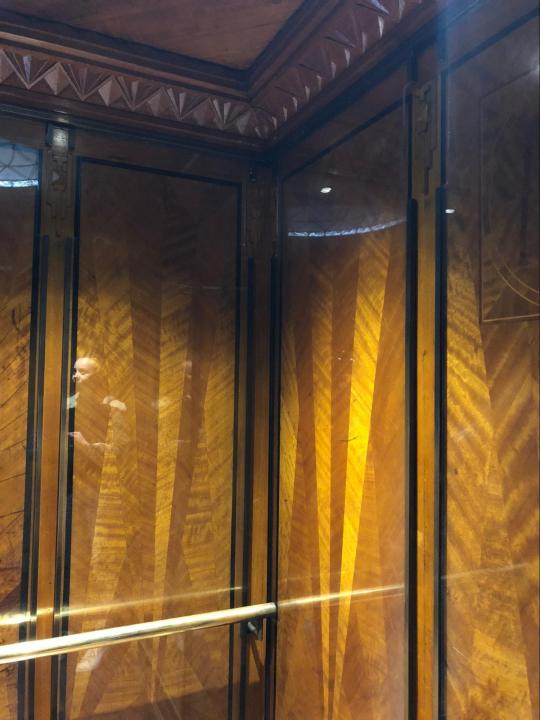
Photo 6: Rich browns and golds contrast with black metal detail in the Manchester Unity Building elevators.
Heavy oak furniture with carved legs and backs, substantial fabric upholstery and stained glass featured in Neo-Gothic period interiors. However, the furniture and furnishings of the Manchester Unity Building were of the Art Deco aesthetic which utilised exotic woods such as mahogany and zebra wood. Cabinetry was inlaid with brass, ivory or mother of pearl. Cross banding and marquetry also featured and, in keeping with the glamorous aesthetic, high gloss, lacquered and mirrored finishes were popular as was decorative etched glass. Geometric patterns were commonly found on curtains and rugs, and fine leathers, animal skin and velour were used for upholstery. (Miller, 2011)
The Manchester Unity Building’s fully restored boardroom is a fine example of the period, featuring the original Queensland maple boardroom table cross banded with rosewood together with the original leather chairs (Manchester Unity Website, 2018) and marquetry buffet.
The Manchester Unity Building is a classic example of Neo-Gothic Art Deco design and its restoration and preservation has enriched our city’s architectural diversity.
References
Craven, Jackie. "Architecture Timeline - Western Influences on Building Design." ThoughtCo. https://www.thoughtco.com/architecture-timeline-historic-periods-styles-175996 (accessed August 18, 2018).
Daly, Martin. “Deco Down Under: The Influence of Art Deco in Australia.” The Age. (https://www.theage.com.au/multimedia/art_deco/pdf/DecoDownUnder.pdf) (accessed August 16, 2018).
Flanagan, Lauren. “An art deco interior design guide”. The Spruce. https://www.thespruce.com/decorating-in-art-deco-style-1976535 (accessed August 15, 2018).
“Gallery.” Manchester Unity Building. https://manchesterunitybuilding.com.au/gallery/ (accessed August 17, 2018).
Hall, Elizabeth and Yael, Sara. Photographs numbered 1 to 6 (as titled) of Manchester Unity Building, Melbourne. August 14, 2018.
Heritage Council of Victoria. “Manchester Unity Building.” (http://vhd.heritagecouncil.vic.gov.au/places/728/download-report) (accessed August 16, 2018).
“History.” Manchester Unity Building. https://manchesterunitybuilding.com.au/history/ (accessed August 17, 2018).
Impressive Interior Design. “Modern Gothic Interior Design with its characteristics and furniture. Impressive Interior Design https://www.impressiveinteriordesign.com/modern-gothic-interior-design-characteristics-furniture/ (accessed August 17, 2018).
“Maintenance and Restoration.” Manchester Unity Building. https://manchesterunitybuilding.com.au/history/ (accessed August 16, 2018).
Marta. “Art Deco Interior Design.” Art Deco Style. http://artdecostyle.ca/ (accessed August 16, 2018).
Masteroeni, Tara. “Defining a style series: what is art deco design? A study in opulence”. Freshome. https://freshome.com/defining-style-series-art-deco-design/ (accessed August 15, 2018).
Miller, Judith. Furniture. London: Dorling Kindersley Ltd, 2011.
Muscata, Christopher. “Gothic Interior Design.” Study.com https://study.com/academy/lesson/gothic-interior-design.html (accessed August 17, 2018).
The Wikimedia Foundation, Inc. “Manchester Unity Building”. Wikipedia, The Free Encyclopedia https://en.wikipedia.org/wiki/Manchester_Unity_Building (accessed August 17, 2018).
Willis, Amelia. “Art Deco Melbourne.” Open Journal. http://openjournal.com.au/art-deco-melbourne/ (accessed August 18, 2018).
0 notes
Photo
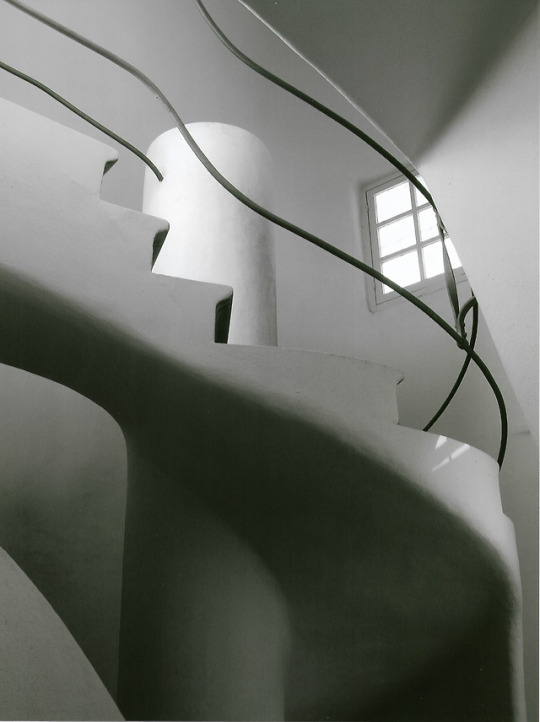
The stunning Casa Batlló, a UNESCO World Heritage listed building.
Built in 1877 in Barcelona, a number of renovations and refurbishments have been undertaken on this extraordinary building with the most recent being in 2000.
1 note
·
View note