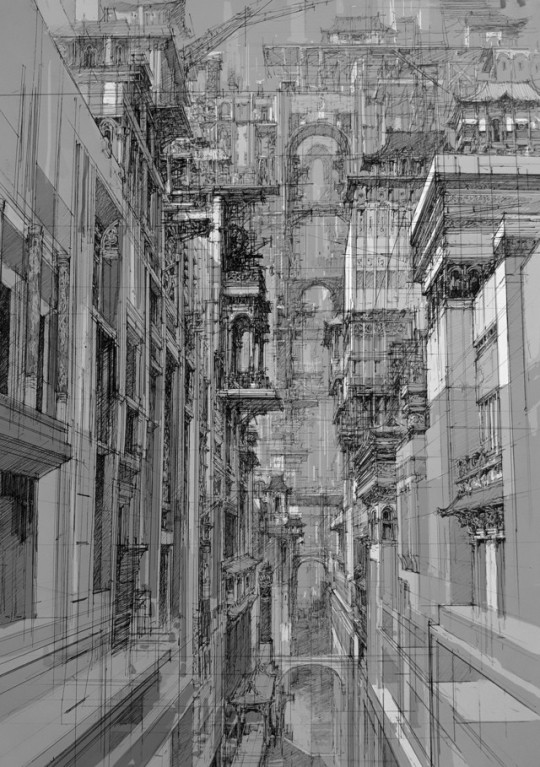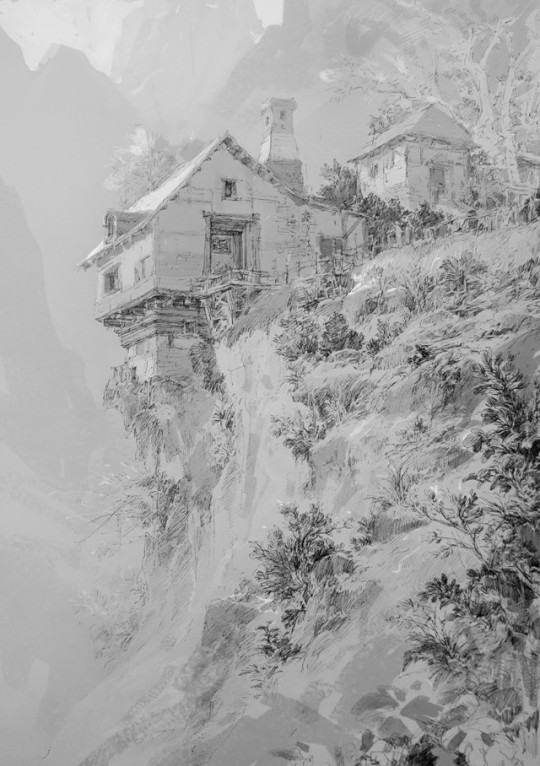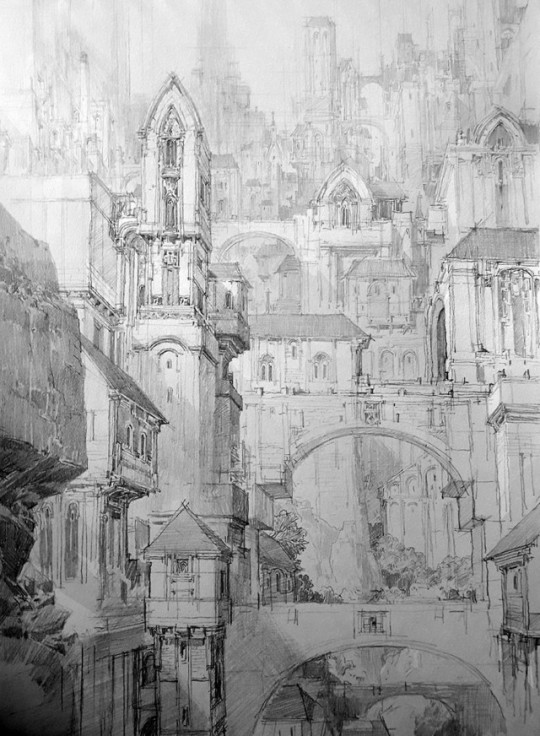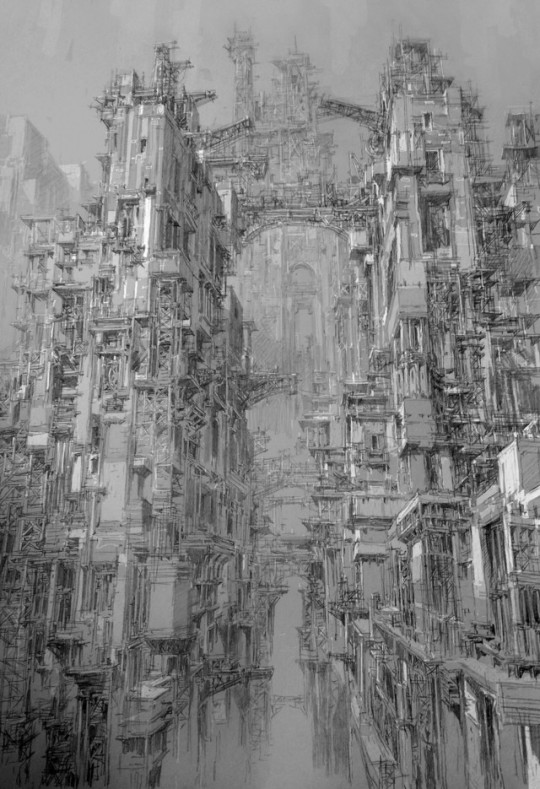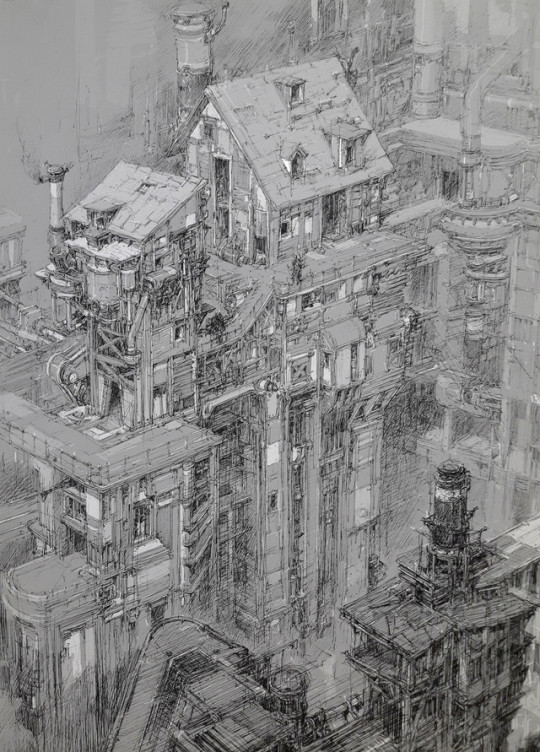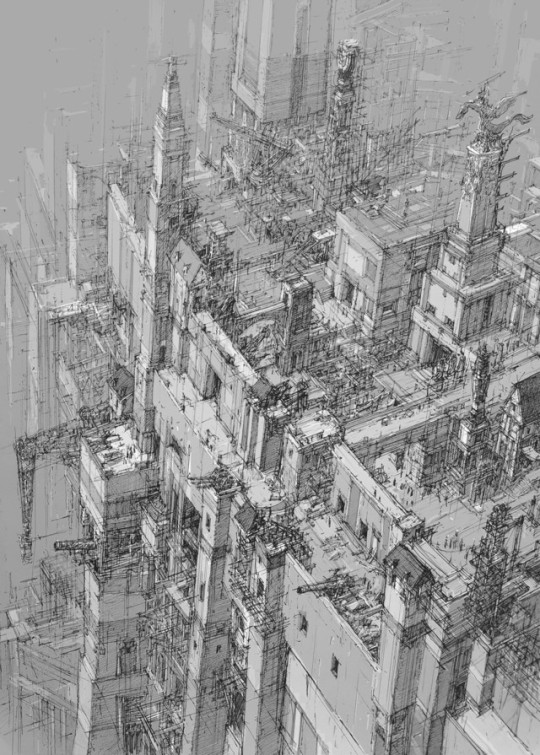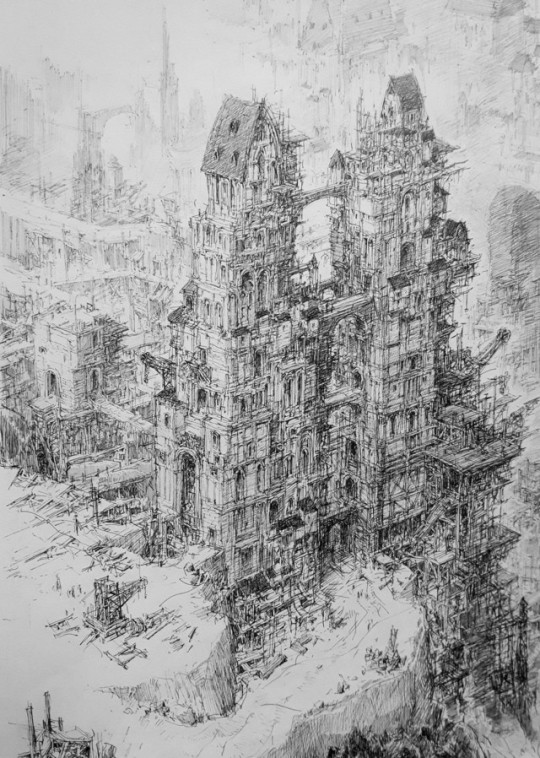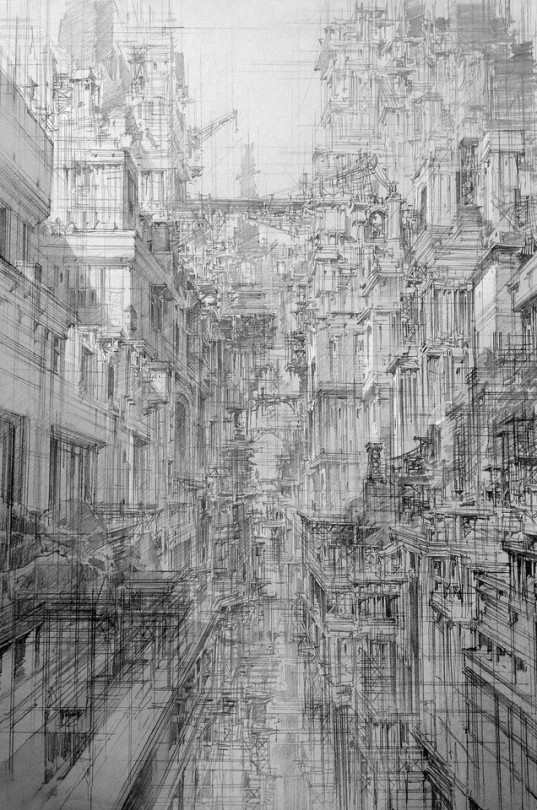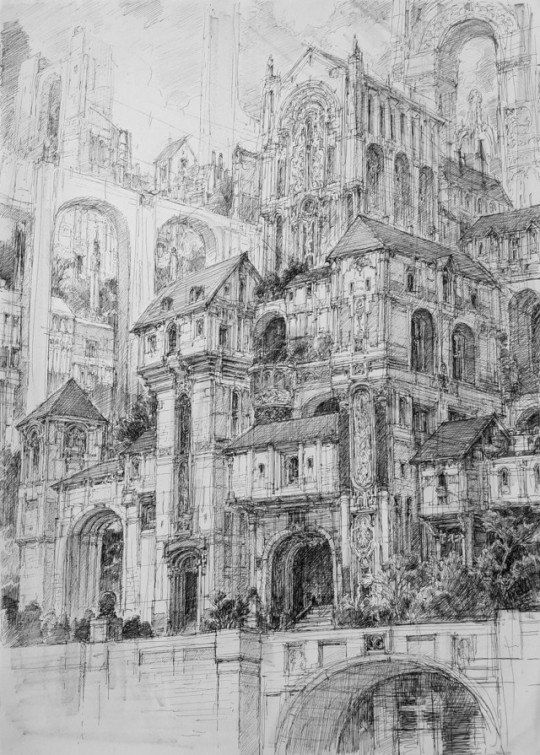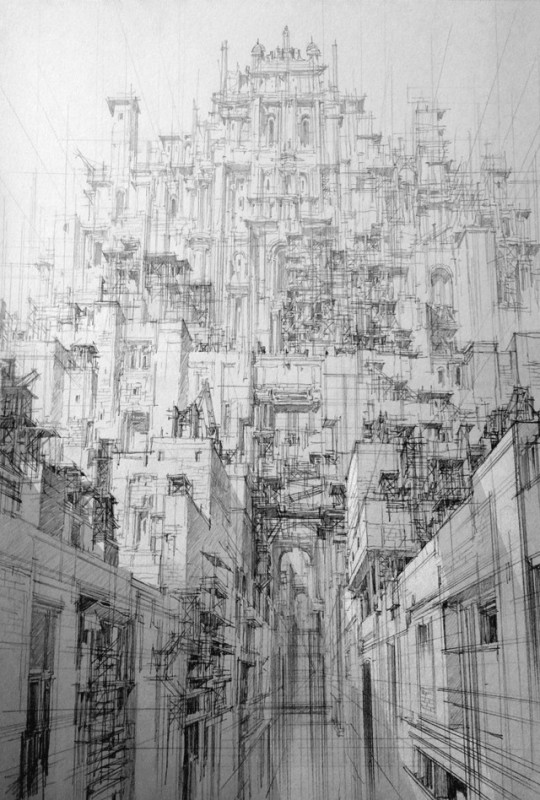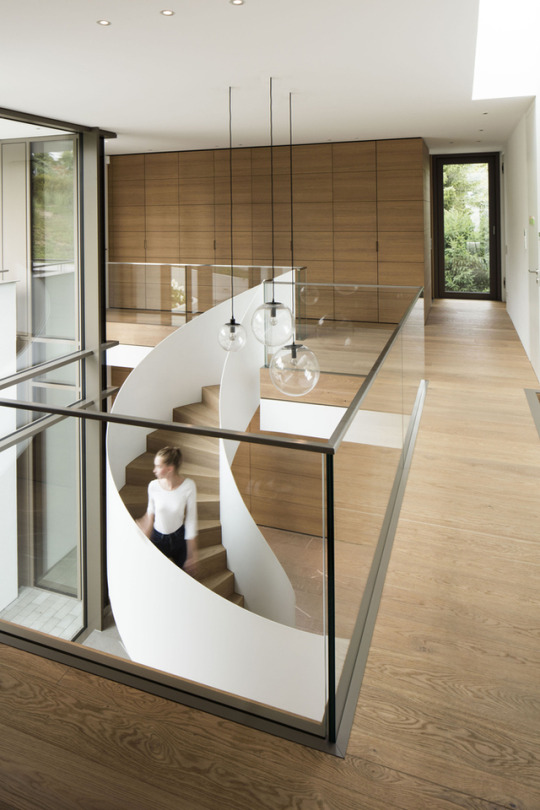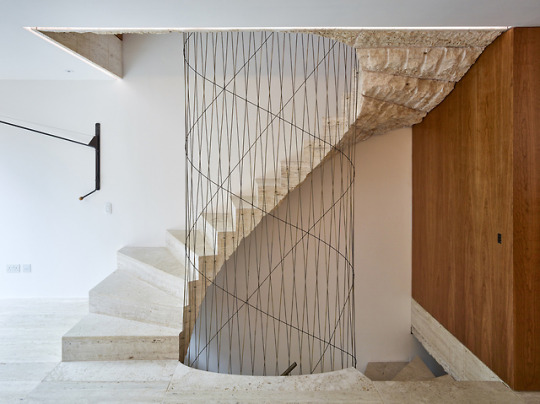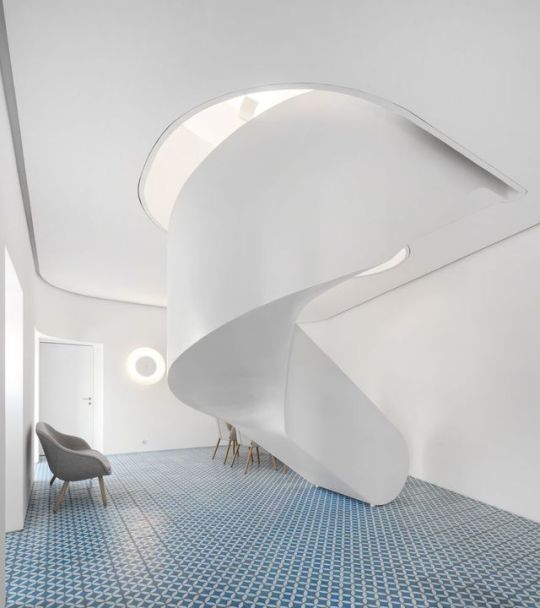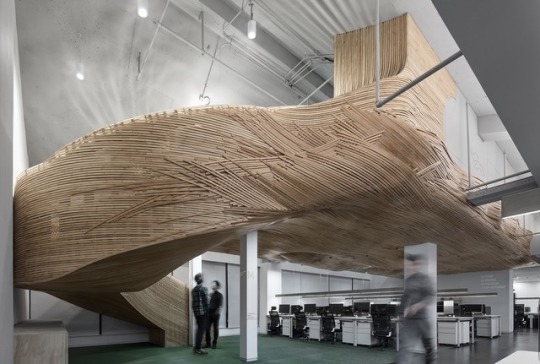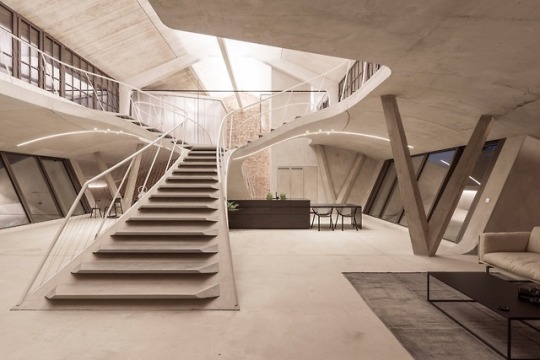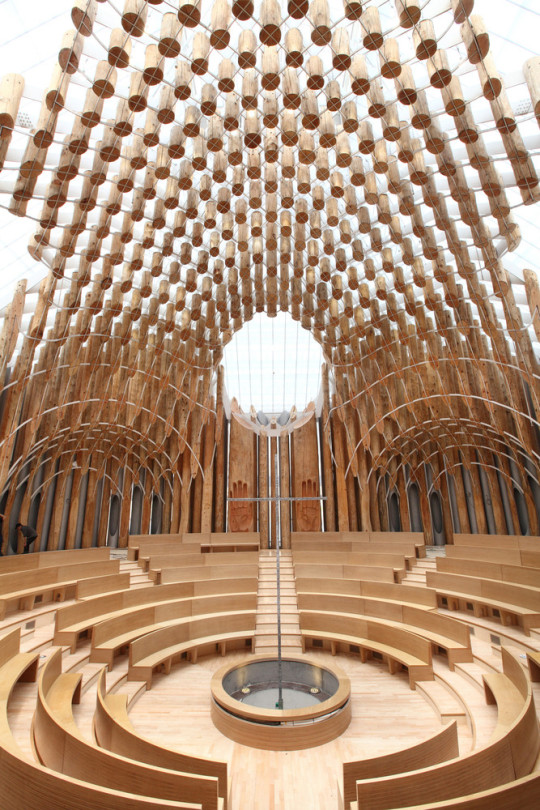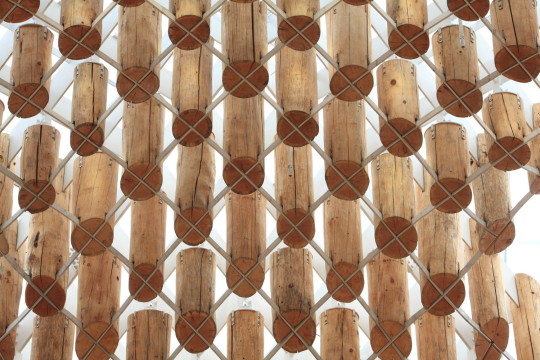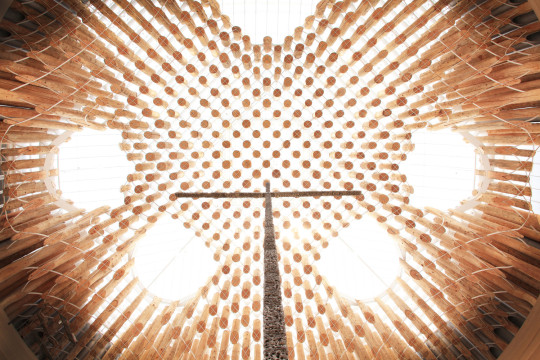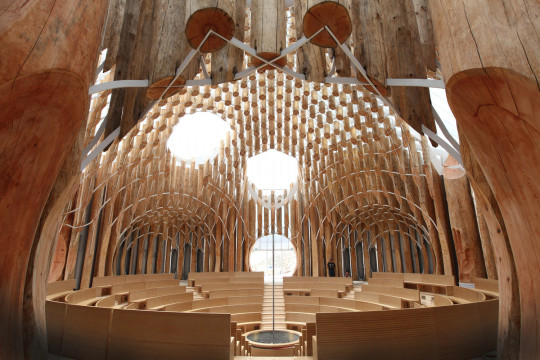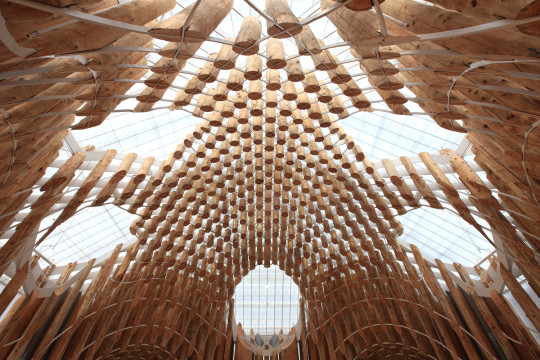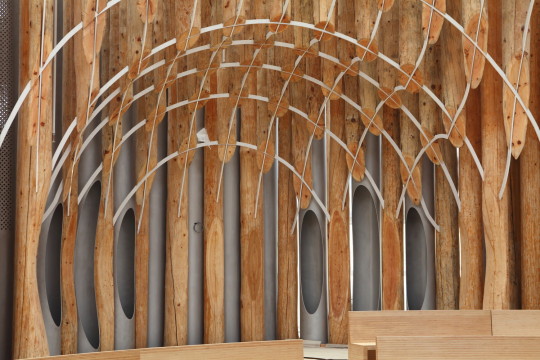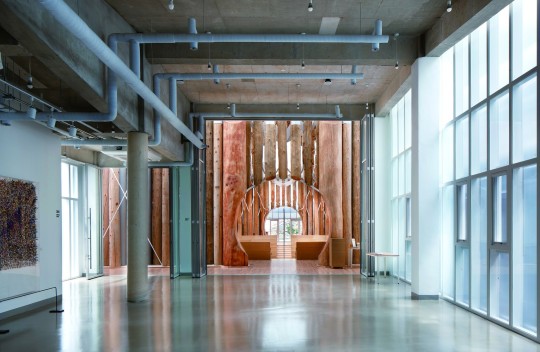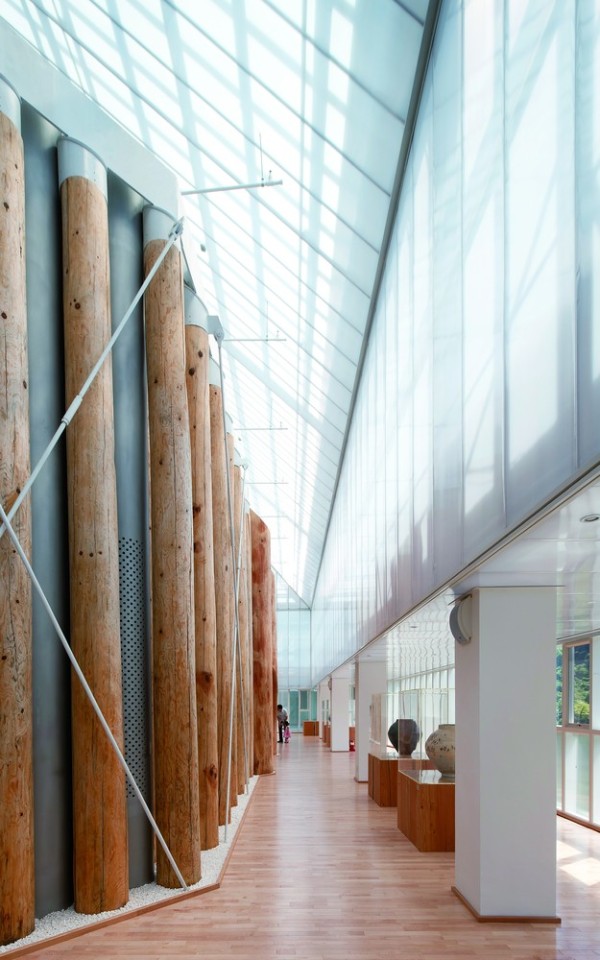Photo
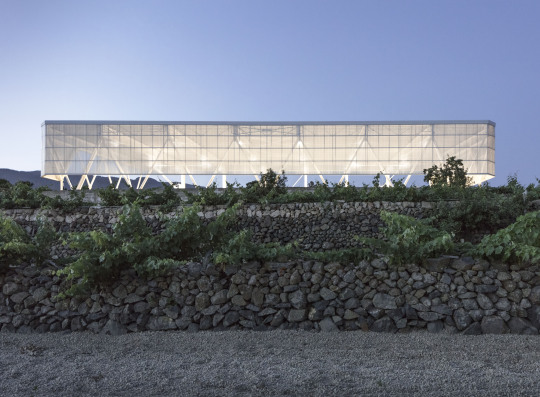
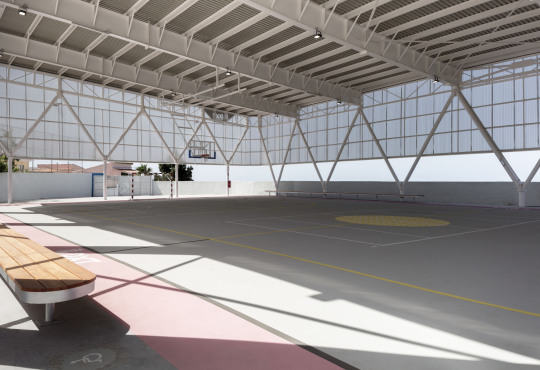
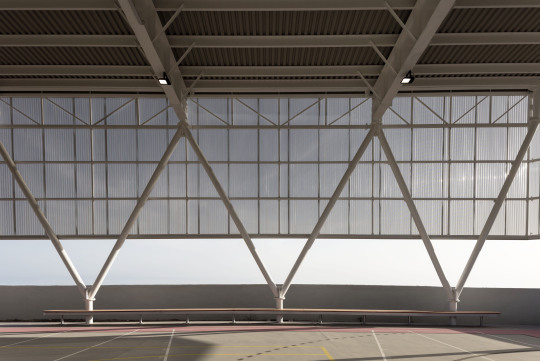
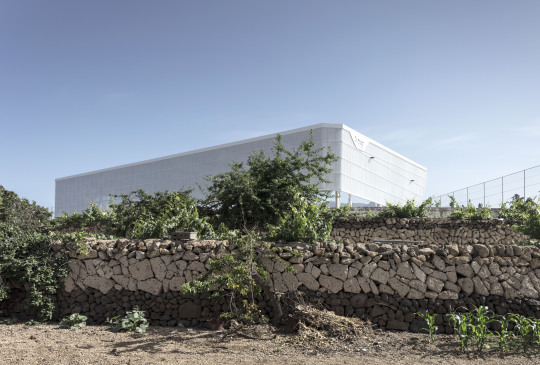
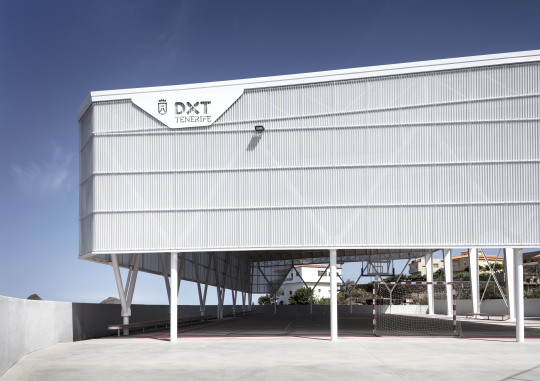
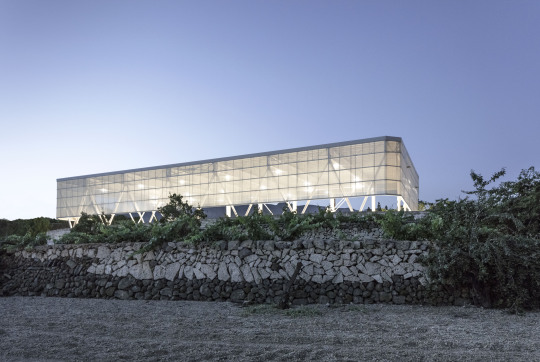
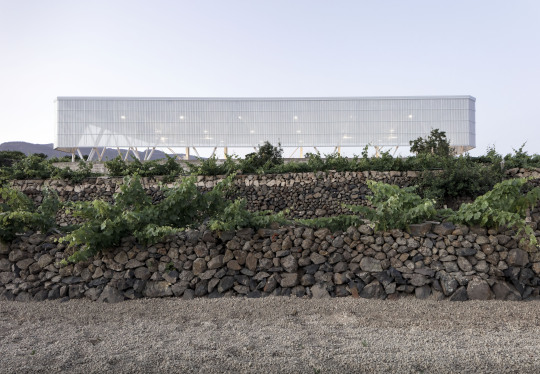
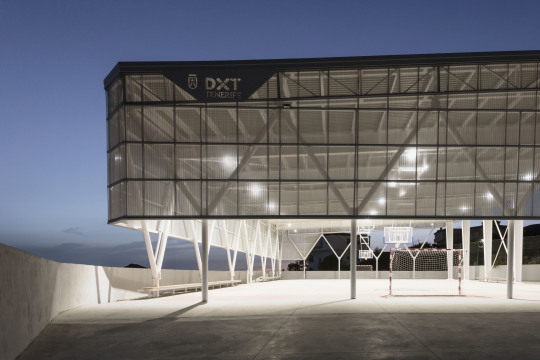
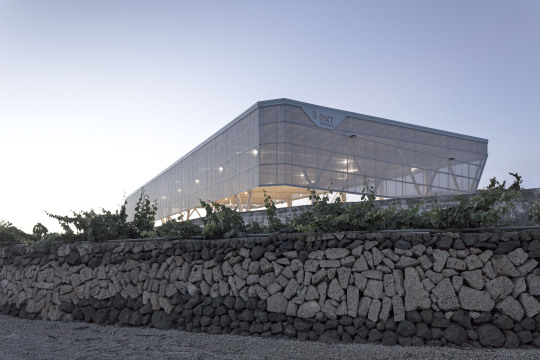
-OBRA FINALIZADA-2021 Cubierta en cancha polideportiva en La Escalona. VILAFLOR
Nuestra más sincero agradecimiento a todas las Administraciones implicadas en la consecución de esta singular obra.
Cabildo de TenerifeDeportes Tenerife
Ayuntamiento de Vilaflor de Chasna
Empresa adjudicataria: Olano Construcciones S.L.
Reportaje fotográfico: Jose Oller Photographer
Diseño y dirección de obra: Estudio Funcionall - www.funcionall.es
#arquitectura #architecture #design #metalstructure
3 notes
·
View notes
Photo
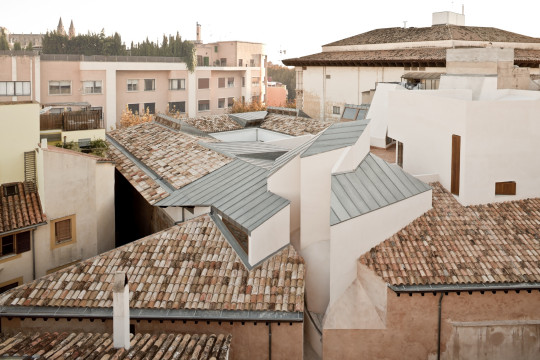
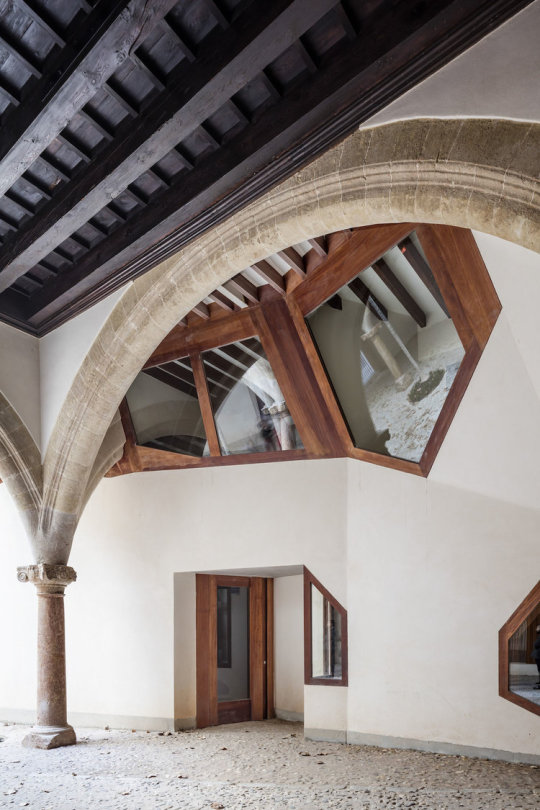
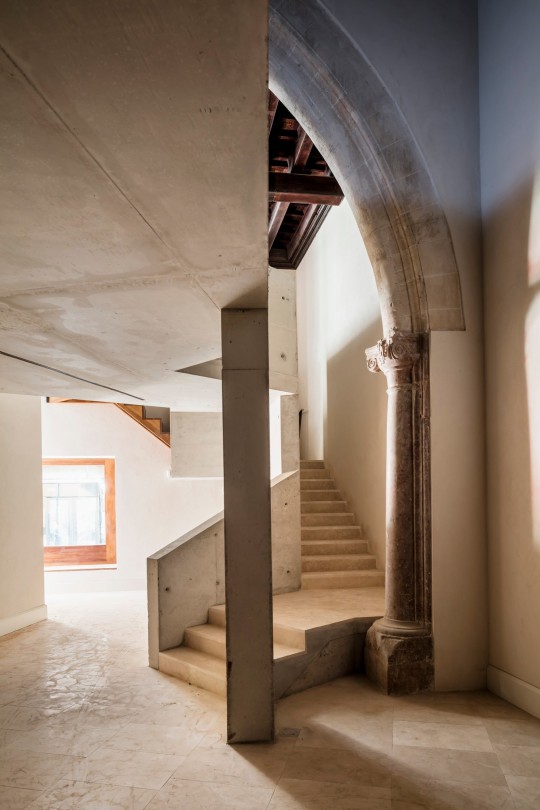
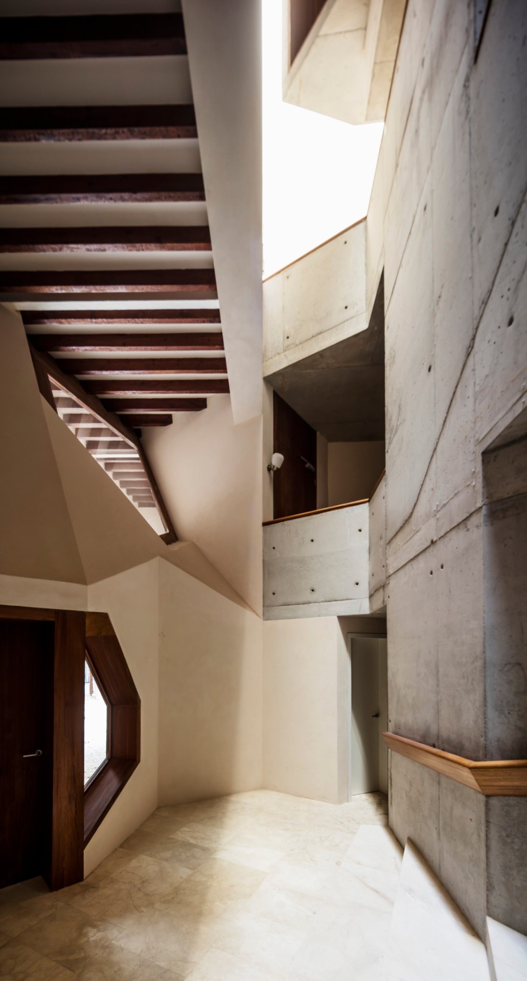
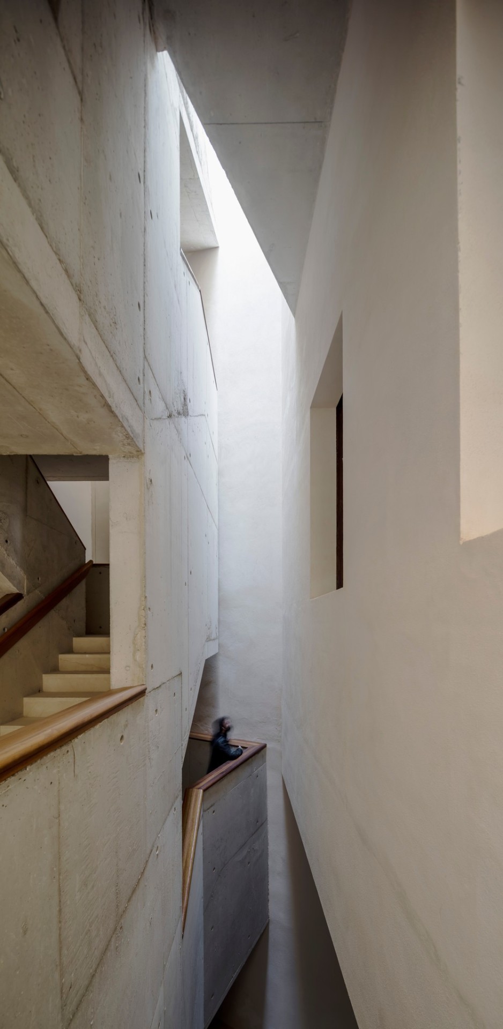
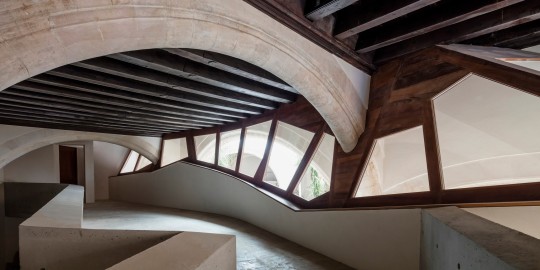
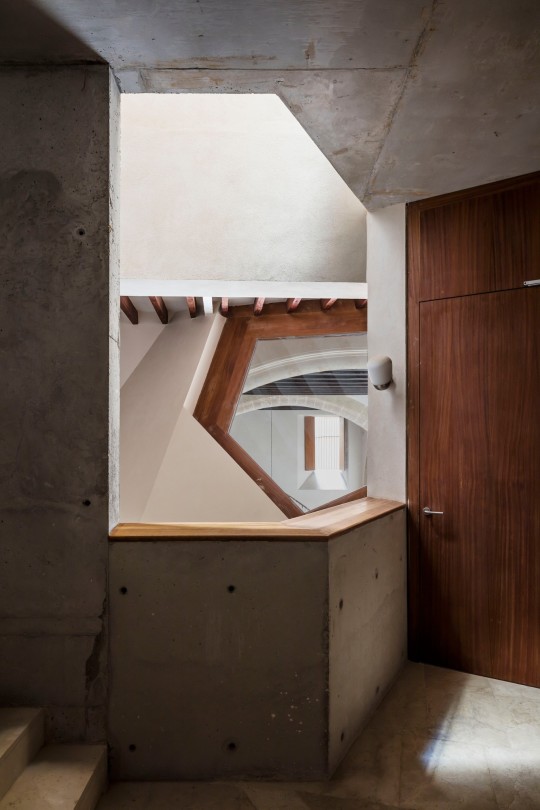
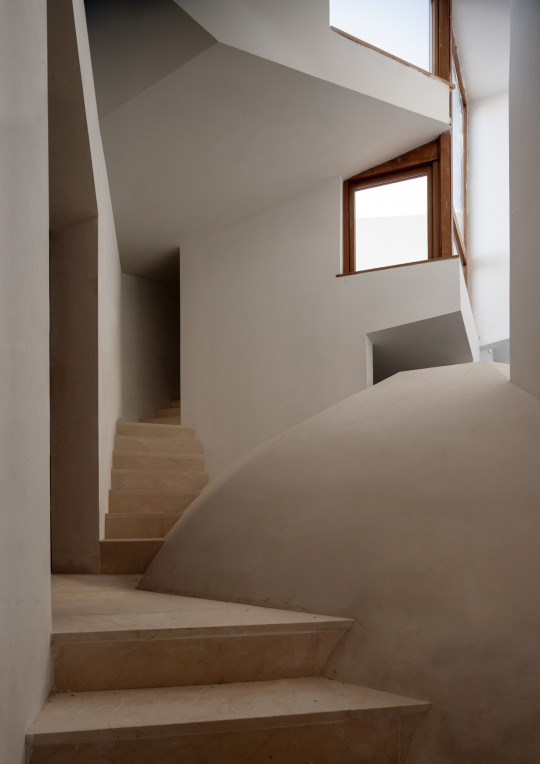
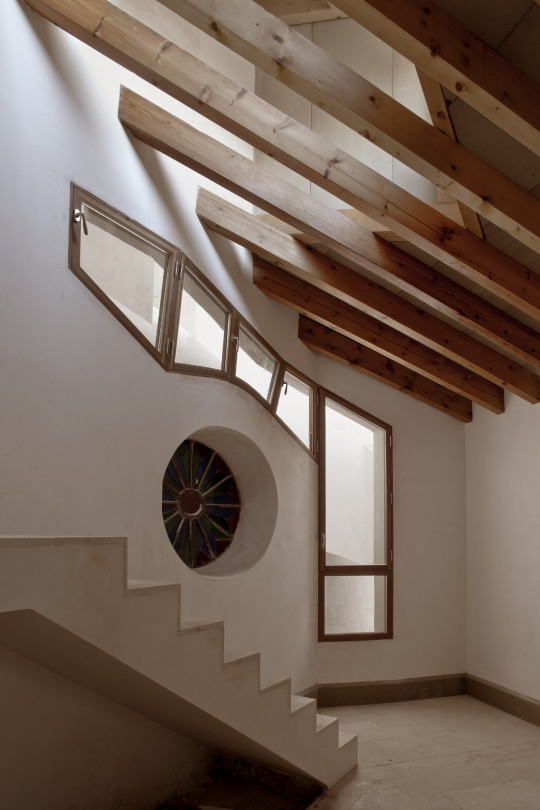
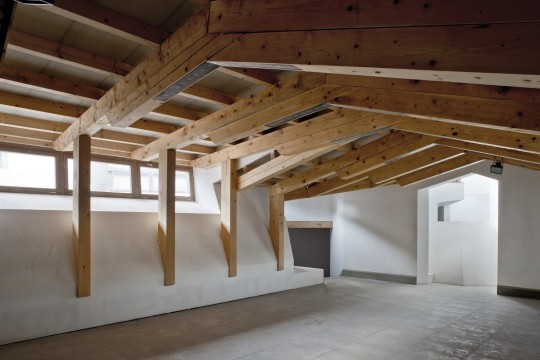
Flores & Prats and Duch Pizá - Casal Balaguer Cultural Center, Palma de Mallorca 2014. Photos © Adrià Goulà.
Seguir leyendo
235 notes
·
View notes
Photo
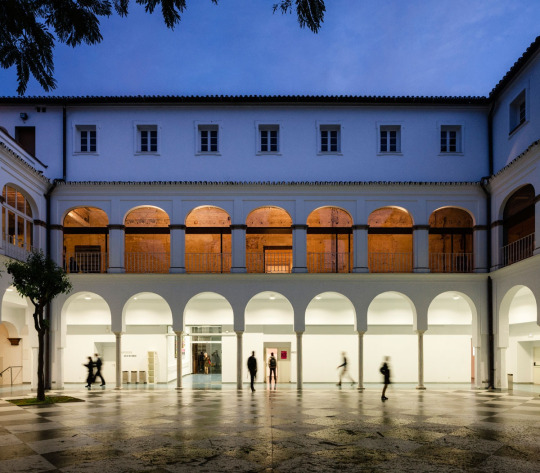
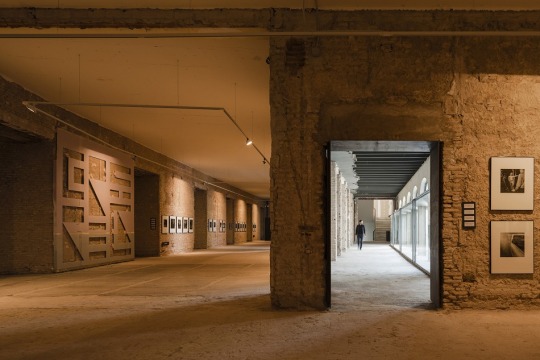
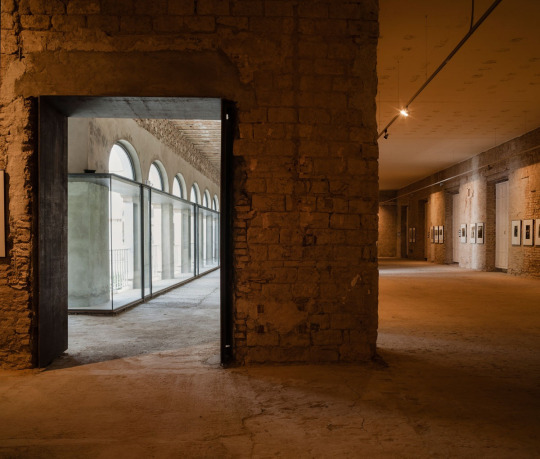
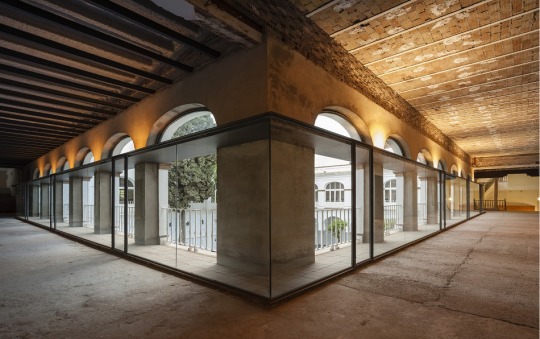
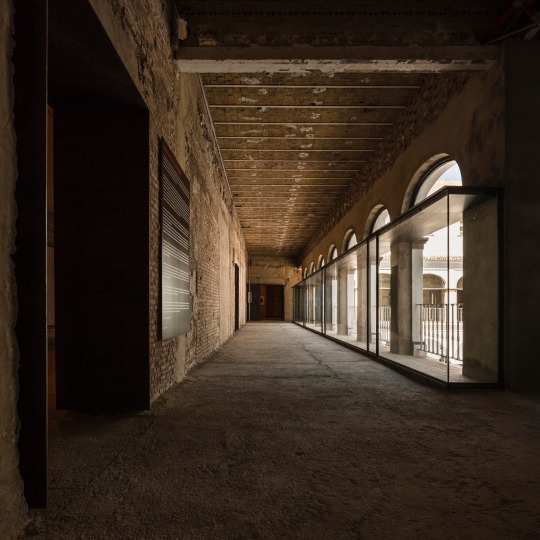
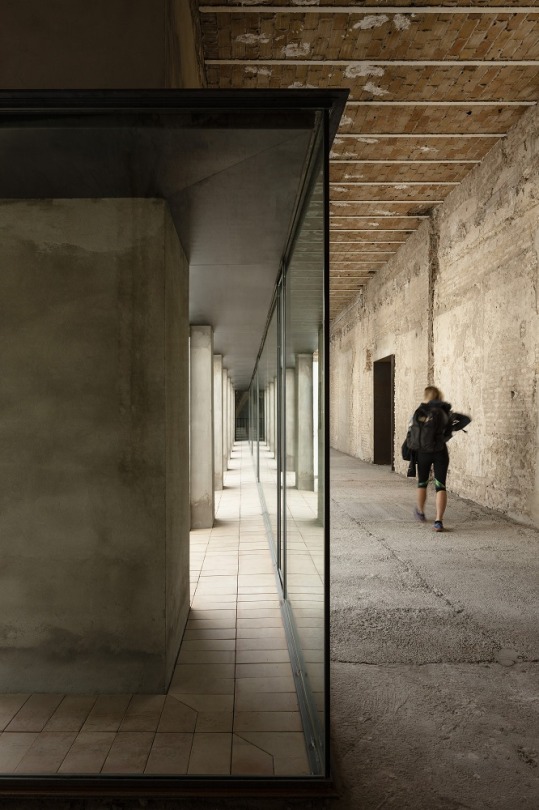
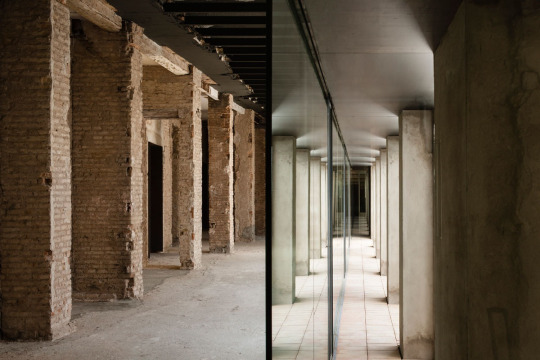
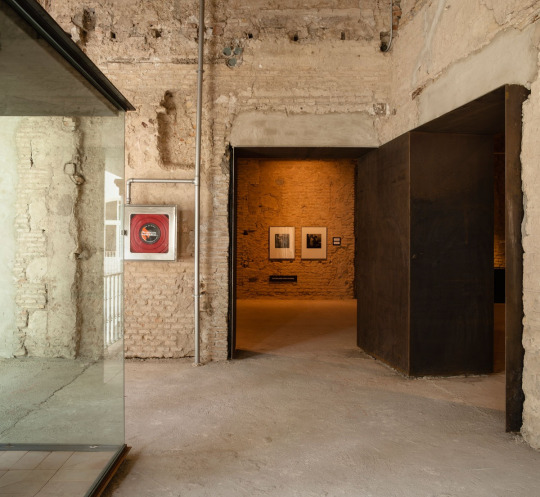
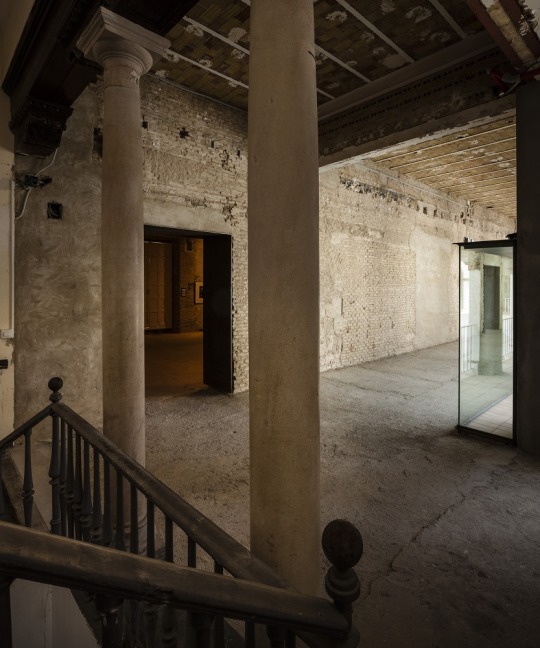
Sol89 - Conversion of a convent to an art space, Sevilla 2014. Photos © Fernando Alda.
Seguir leyendo
475 notes
·
View notes
Photo
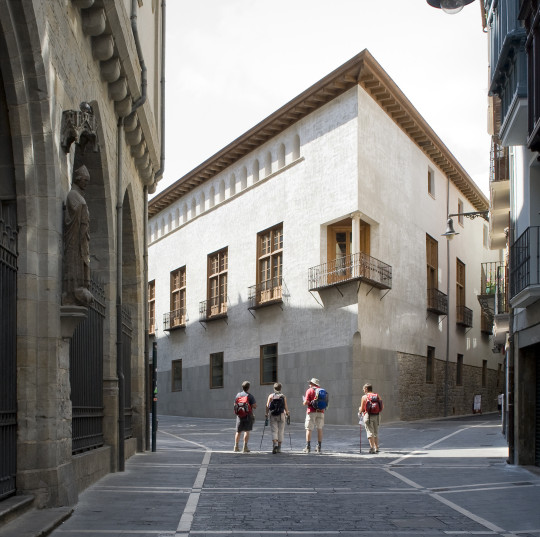
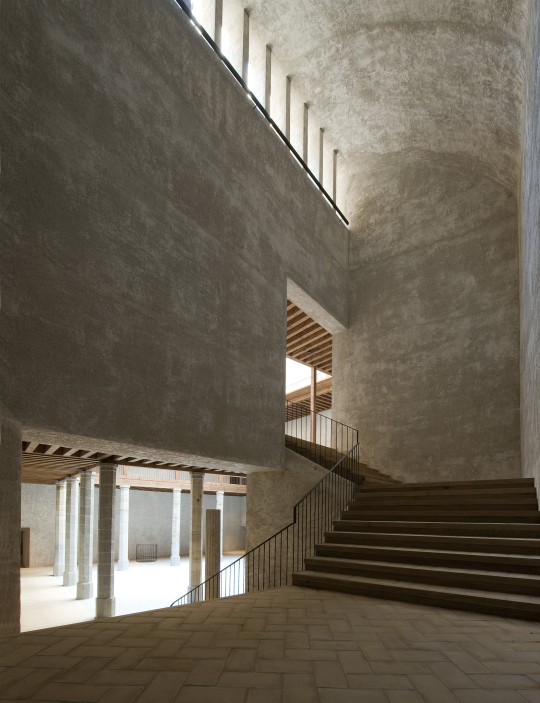
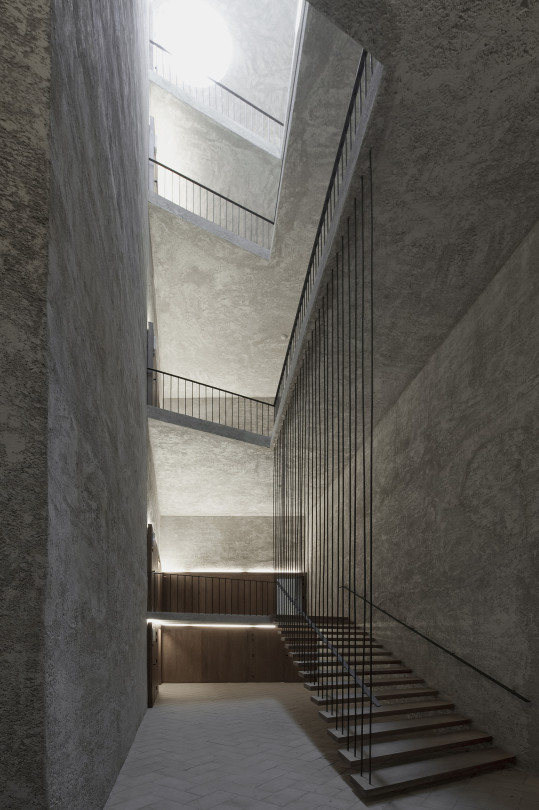
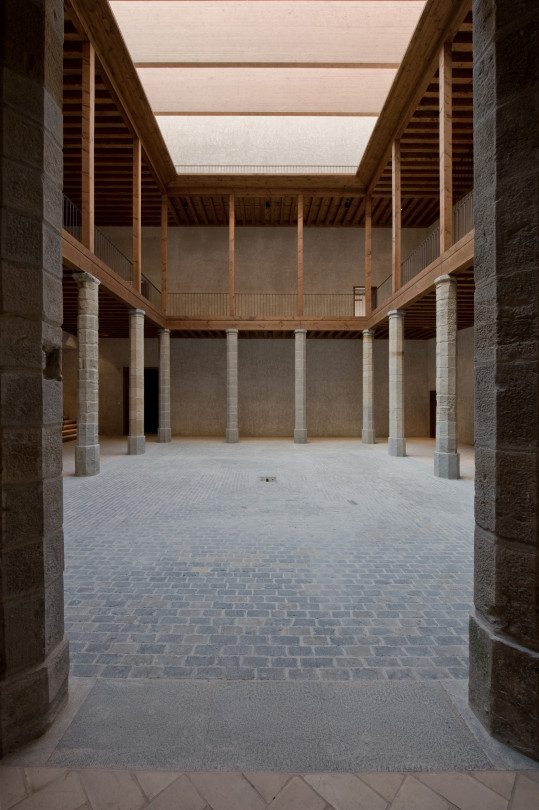
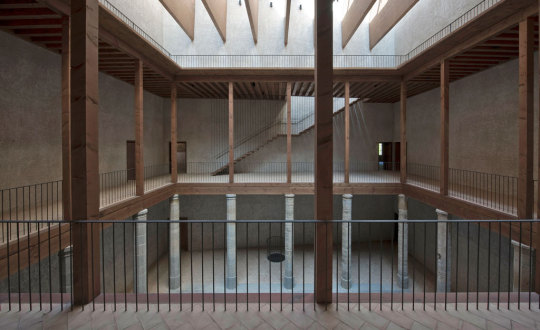
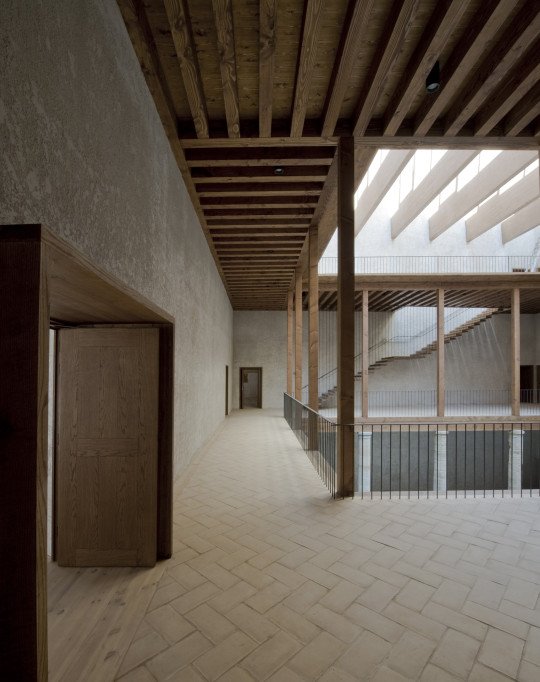
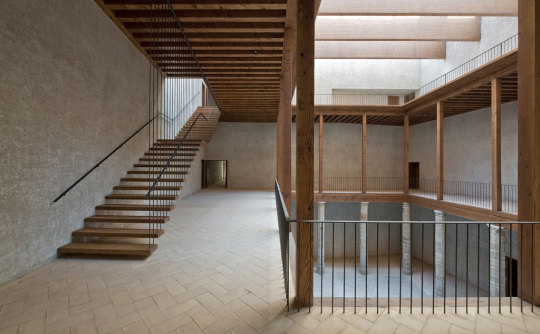
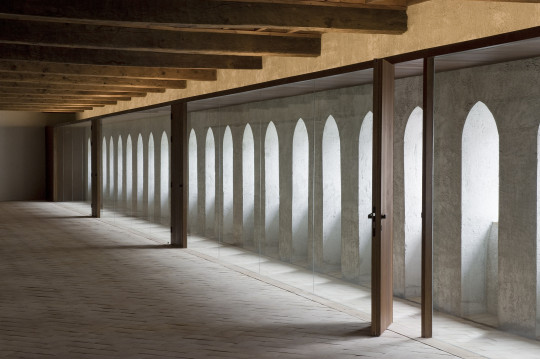
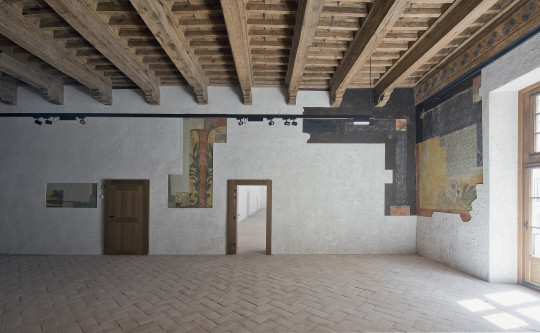
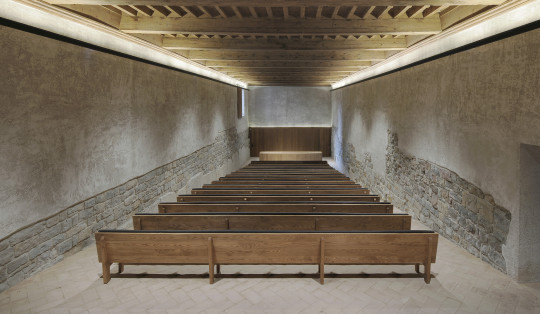
Tabuenca & Leache - Restoration of the “El Condestable” Palace, Pamplona 2008 (prev). Via, photos © Luis Prieto.
Seguir leyendo
539 notes
·
View notes
Photo
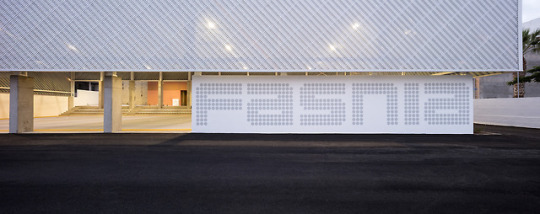
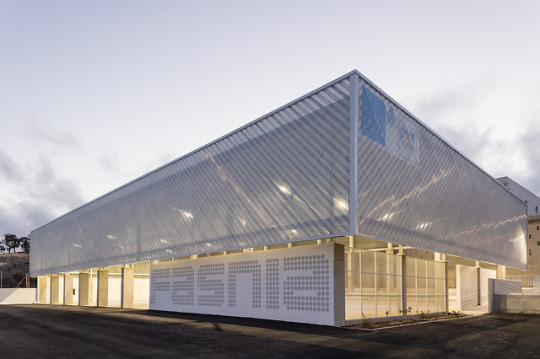
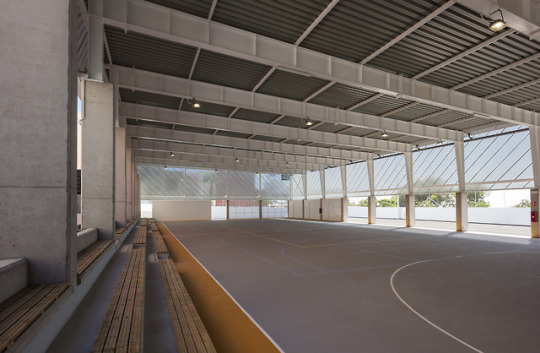
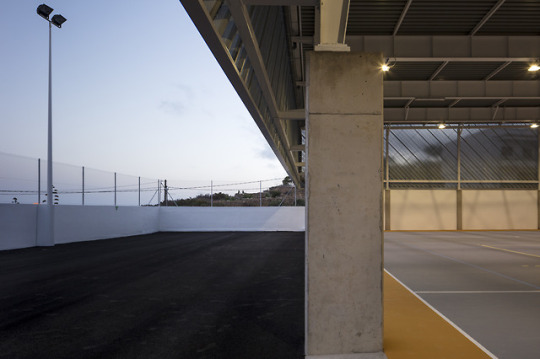
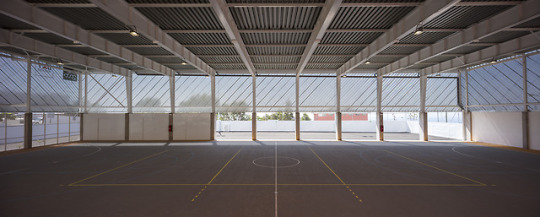
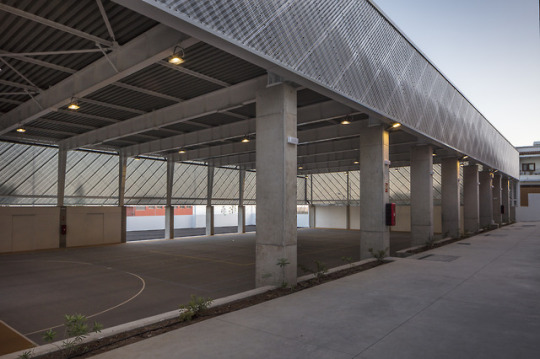
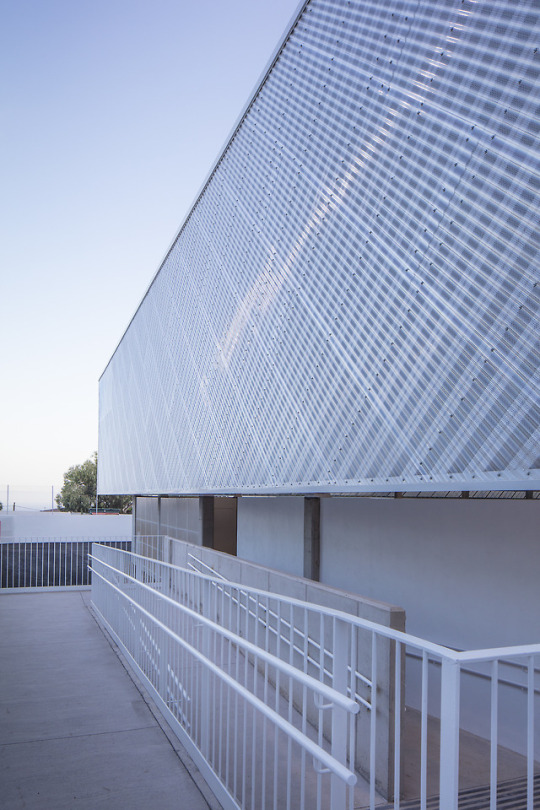
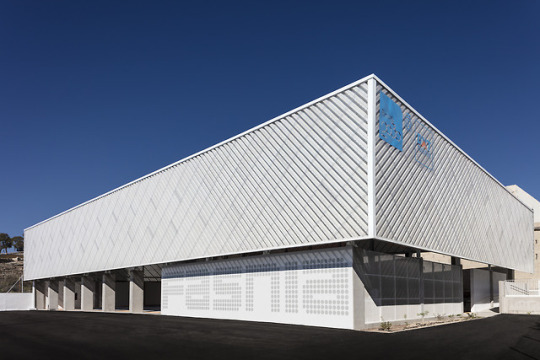
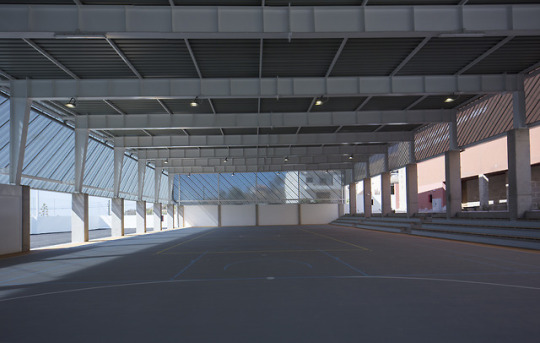
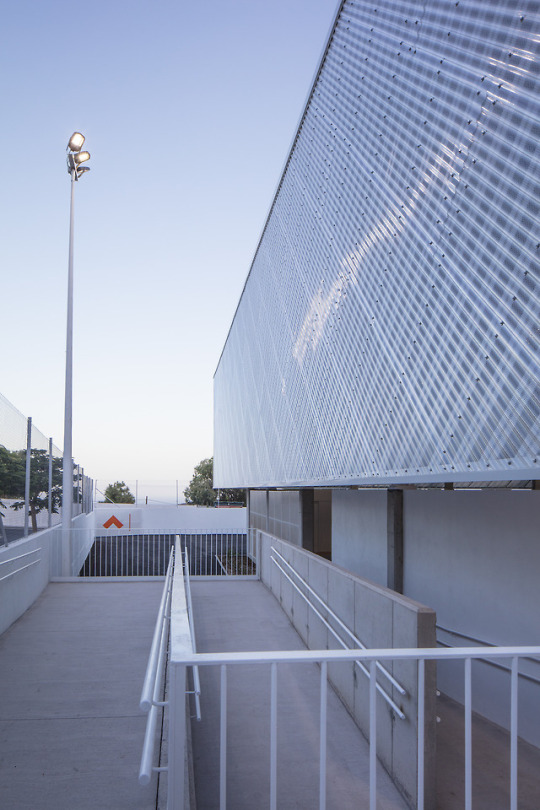
Este proyecto nace de la voluntad del Cabildo de Tenerife, en colaboración con el Ayuntamiento de Fasnia, de la mejora de una infraestructura de carácter local cuya funcionalidad queda condicionada por la climatología del entorno. La intervención general se configura adaptando el programa de necesidades a las particularidades de la parcela sobre la que se asienta. El suelo dispuesto cuenta con una orientación en sentido longitudinal noreste-suroeste y el entorno una pendiente apreciable hacia el sureste, lo que origina encuentros en todos los linderos y pequeñas contenciones para mantener el plano horizontal de juego.
El clima local, al estar situado en las medianías de laderas sur, hace que las oscilaciones de temperatura sean importantes así como las horas de insolación, al estar la cara sotavento dominada por el alisio y el mar de nubes. Además, los vientos puntuales en temporales de sur que van ladera arriba son notables, por lo escarpado de las laderas . Así pues, la climatología, la orografía y la situación de la parcela son los elementos fundamentales para el diseño y dimensionado de esta cubierta, dado que va a estar abierta y sin cerramientos.
Realizada a un agua con pórticos de inercia variable que aseguren su resistencia a la intemperie optimizando su sección. Se aproxima la zona de cancha a la medianera del terrero de lucha, optimizando el espacio de juego y el espacio cubierto en la relación a la edificación existente de manera que se genera un espacio útil. Las gradas salvan el desnivel actual nivelando la zona de juego principal. La disposición de los pórticos se hace tratando de respetar al máximo los condicionantes del estado actual, y en particular del geotécnico, de manera que la intervención se minimiza y se aprovechan el acceso lateral principal como el secundario desde la parte suroeste.
También se tiene en cuenta la iluminación natural a través de las chapas traslúcidas en fachada, Tamizando la luz como si de un patrón de calado tradicional del municipio se tratara, la fachada de este edificio configura un espacio umbráculo, que se alimenta de iluminación natural y protege a los usuarios de las condiciones meteorológicas.
Proyecto: Estudio FUNCIONALL - www.funcionall.es
Fotografía: José Oller - https://www.joseoller.com/
0 notes
Photo
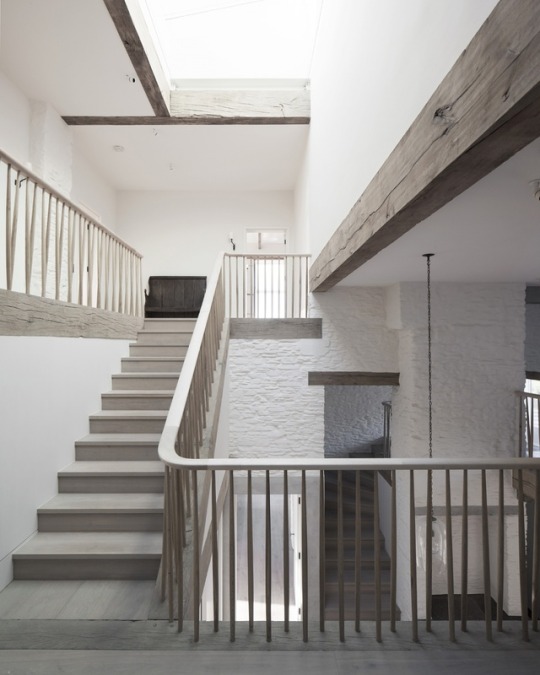
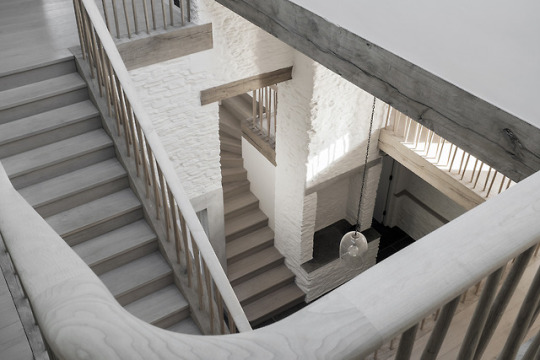
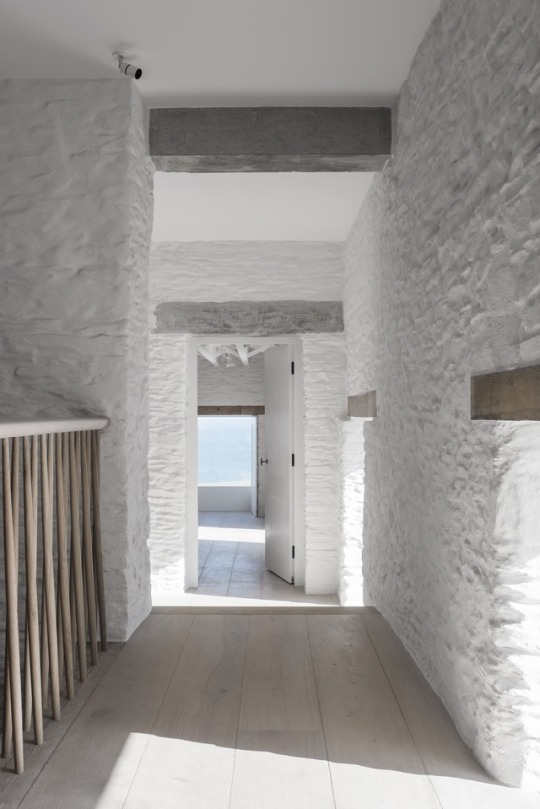
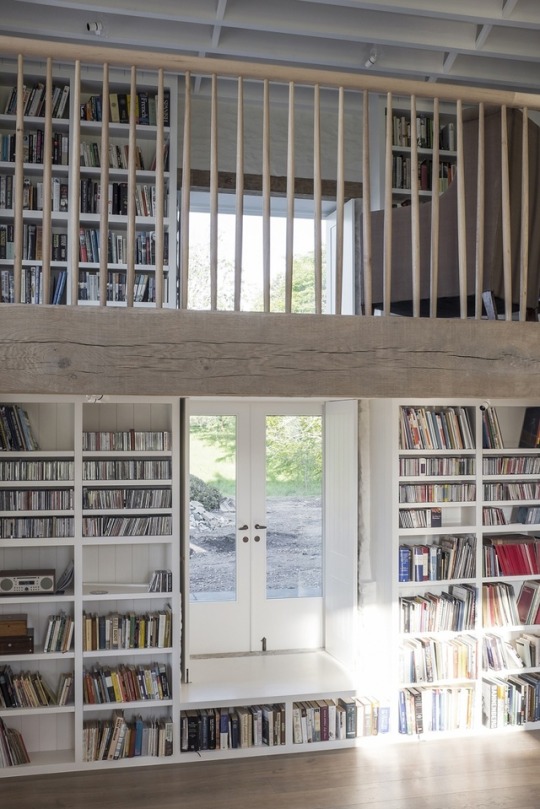
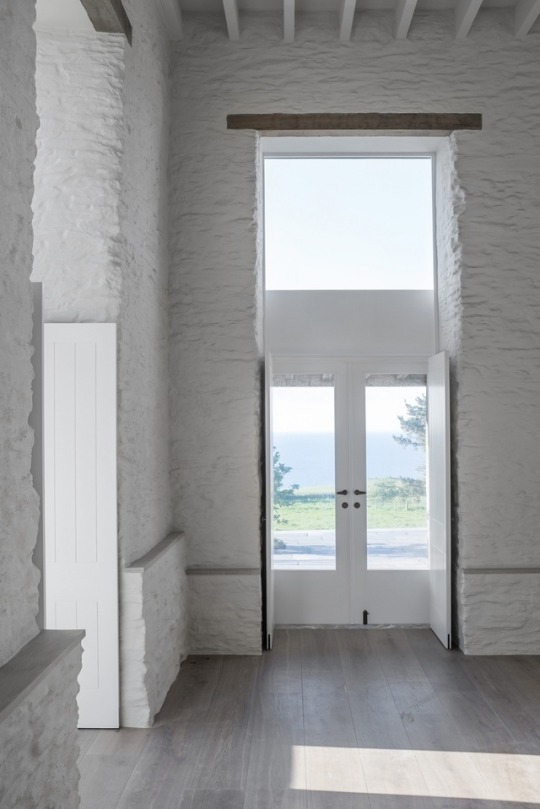
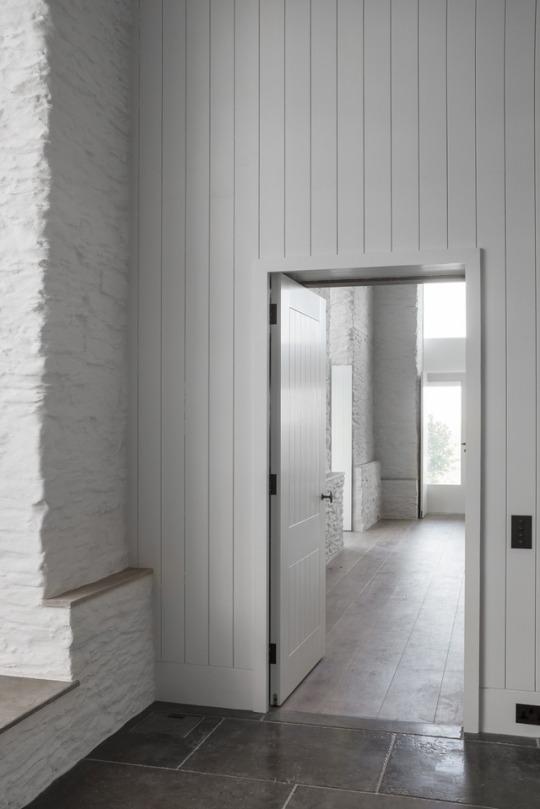
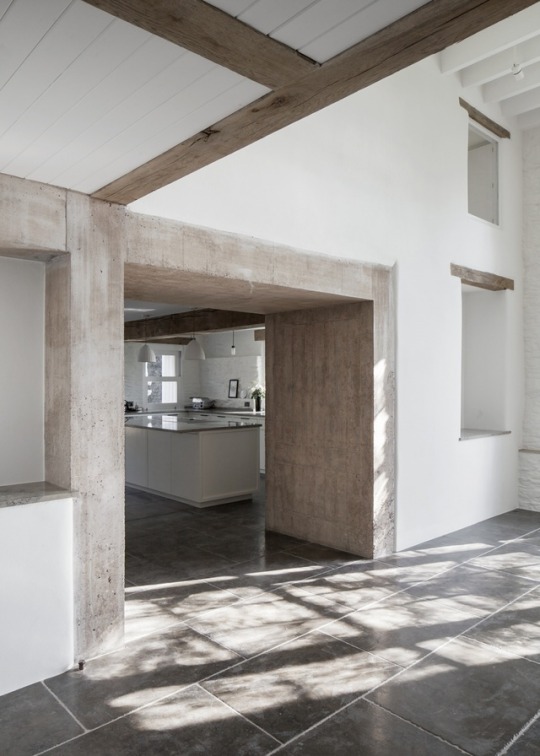
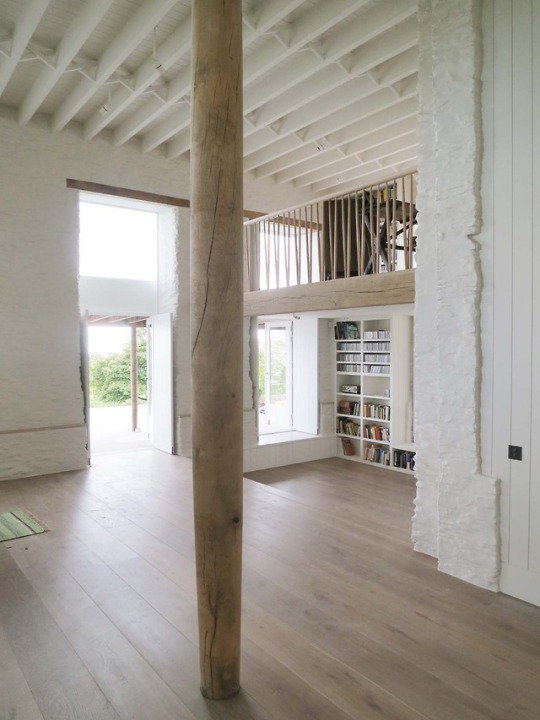
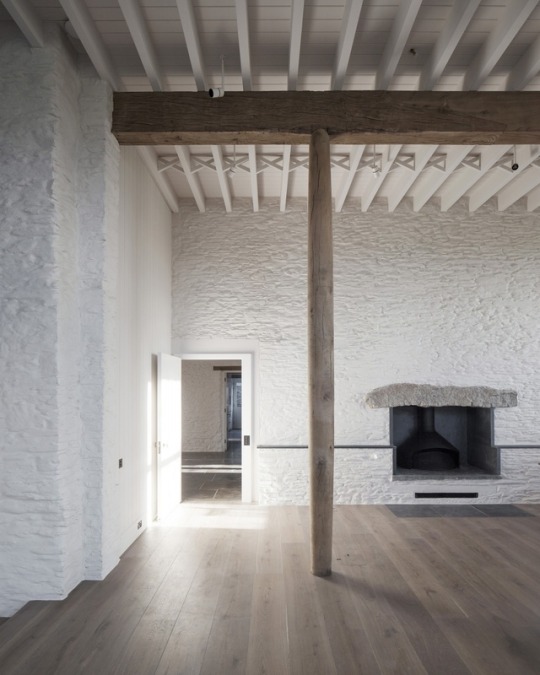
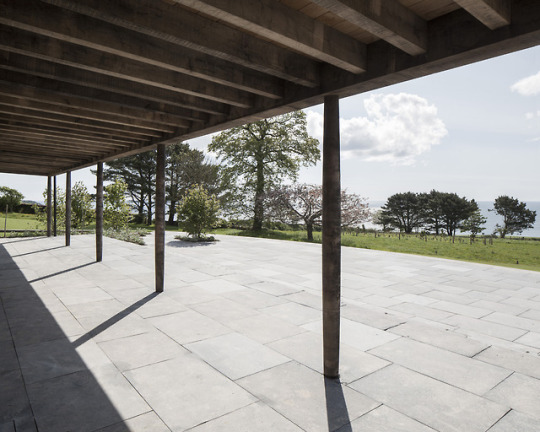
6a Architects - Coastal house renovation, Devon 2017. Photos © Johan Dehlin.
Seguir leyendo
355 notes
·
View notes
Link
Nello and Patrasche are the main characters in the 1872 novel A Dog of Flanders. The story takes place in Hoboken and Antwerp. The Cathedral of Our Lady and various paintings by Rubens play an important role in the novel.
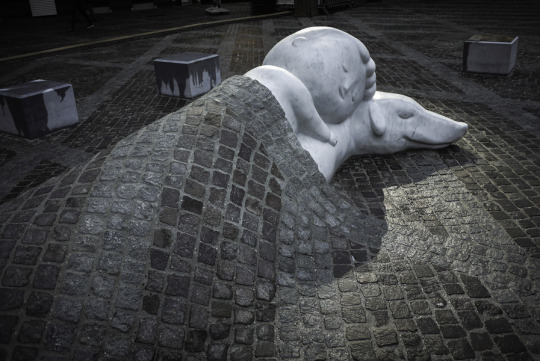
Nello, a poor orphan boy, becomes friends with Patrasche, an abandoned cart dog. They walk to town together every day. They often visit the cathedral, where Nello admires the paintings by Rubens. Due to a series of setbacks, the lives of Nello and Patrasche end in that same cathedral. They die together from hardship. This moving and atypical Christmas story holds a message of pride and unconditional friendship.
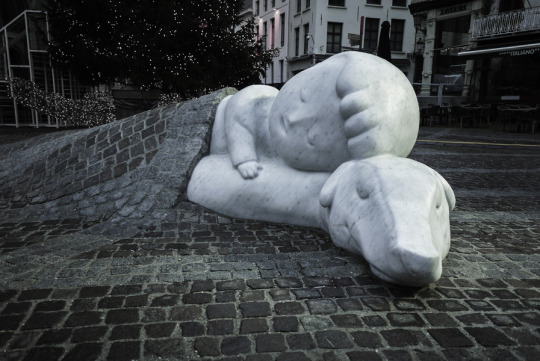
310 notes
·
View notes
Photo
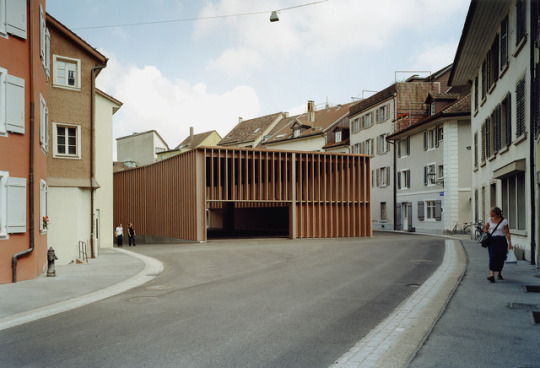
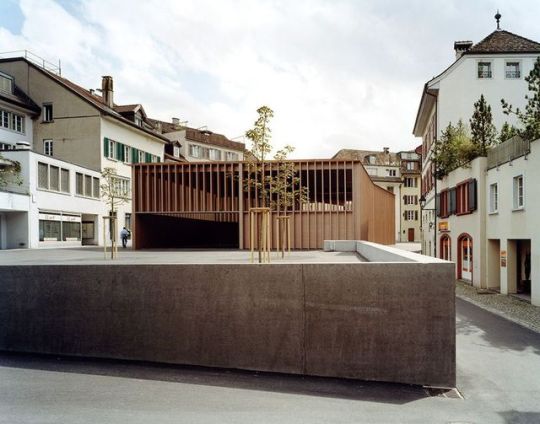
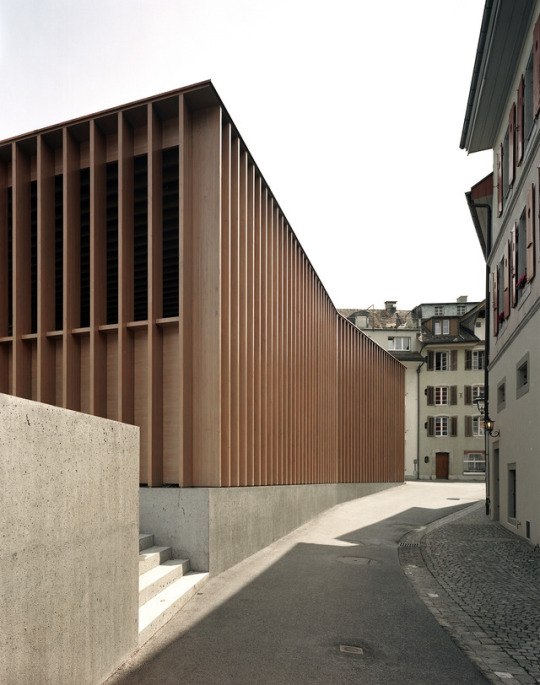
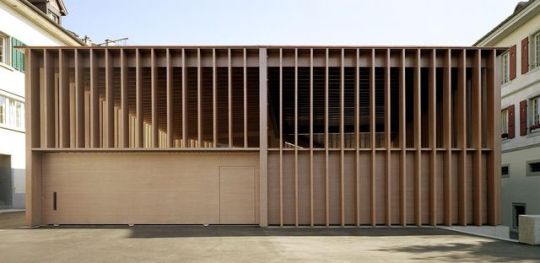
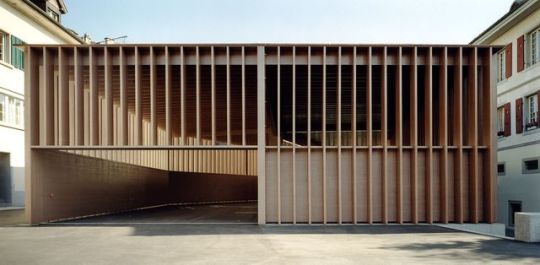
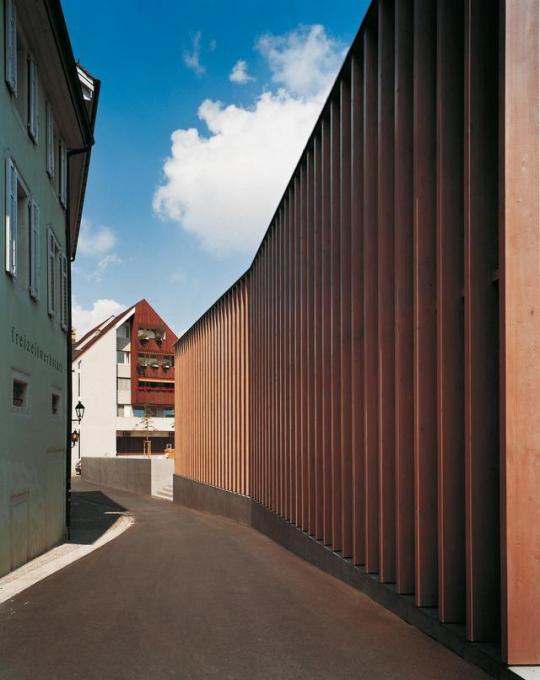
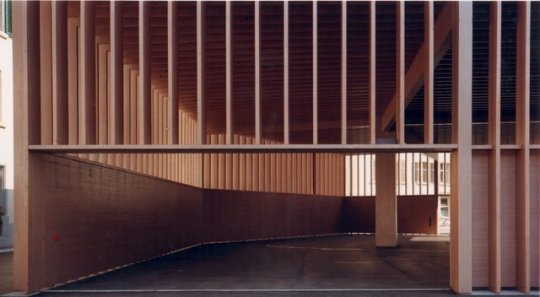
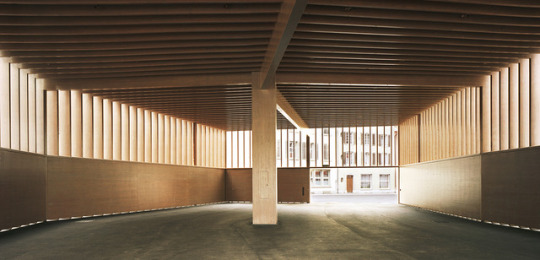
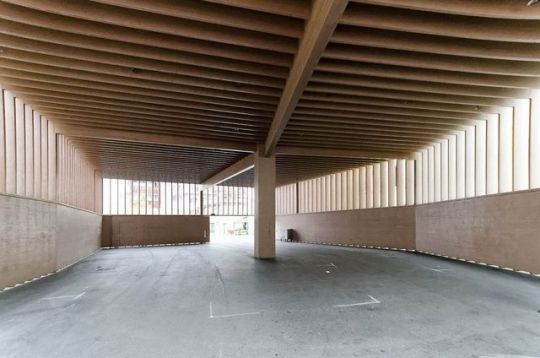
Miller & Maranta - Market hall, Aarau 2002. Via divisare, detail, afasia, photos © Reudi Walti.
Seguir leyendo
795 notes
·
View notes
Photo
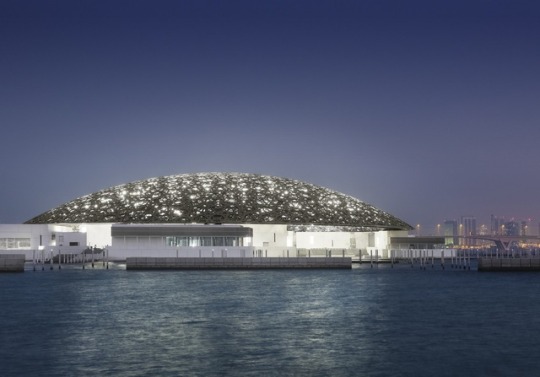
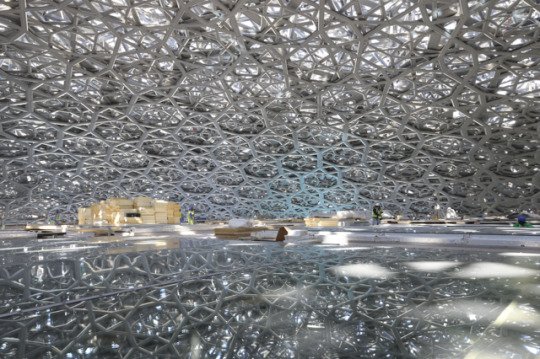
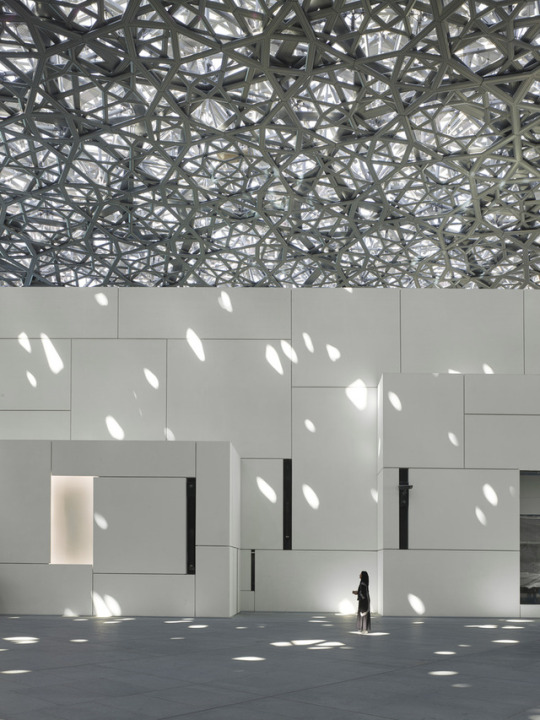
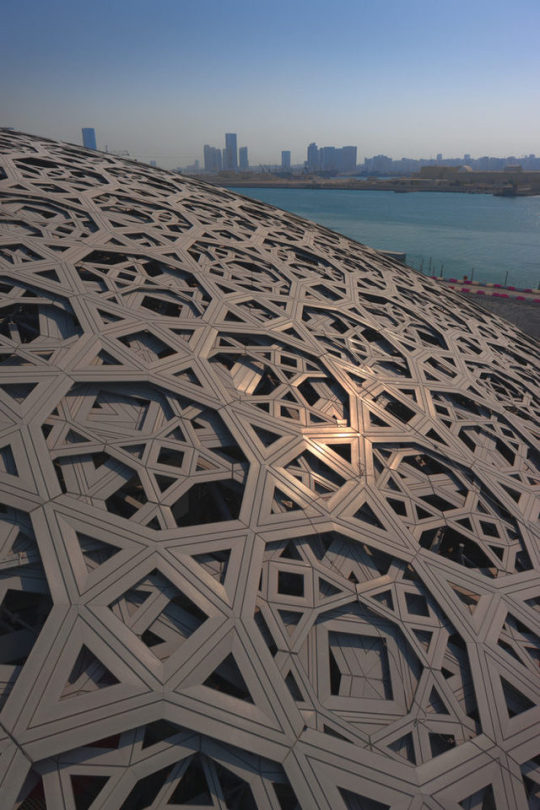
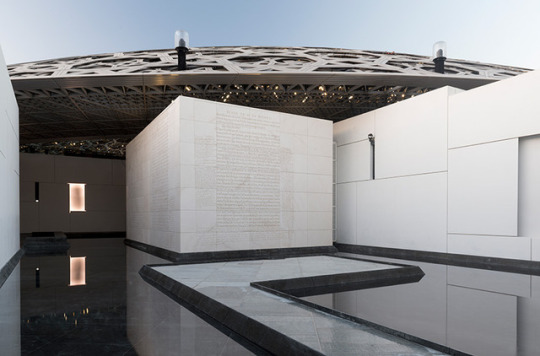
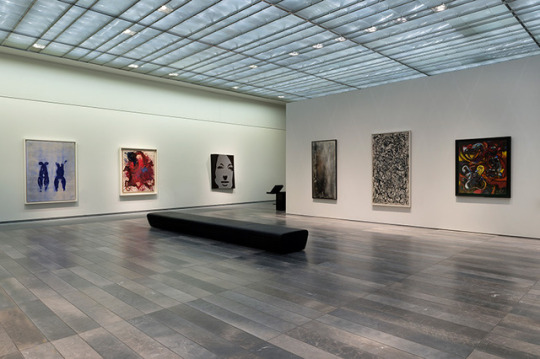
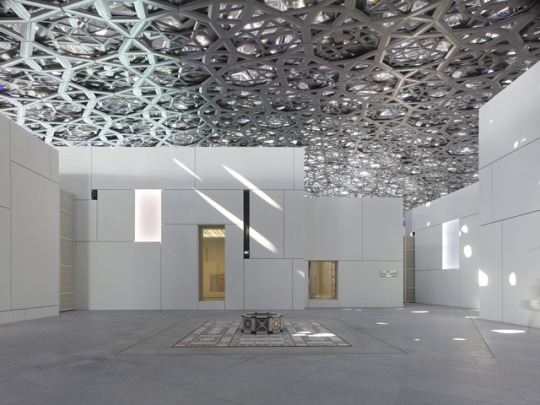
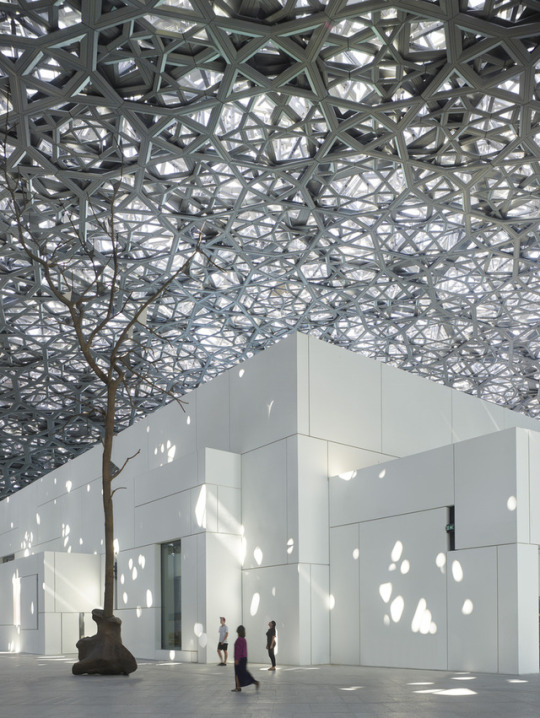
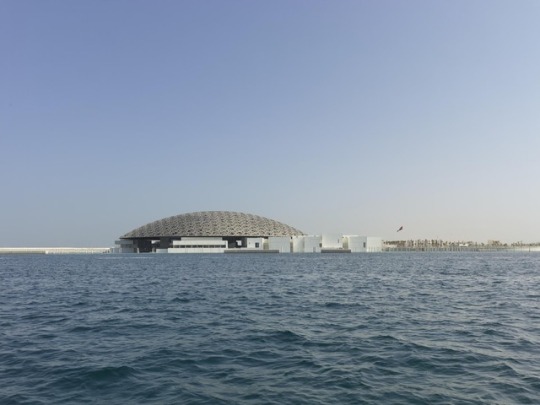
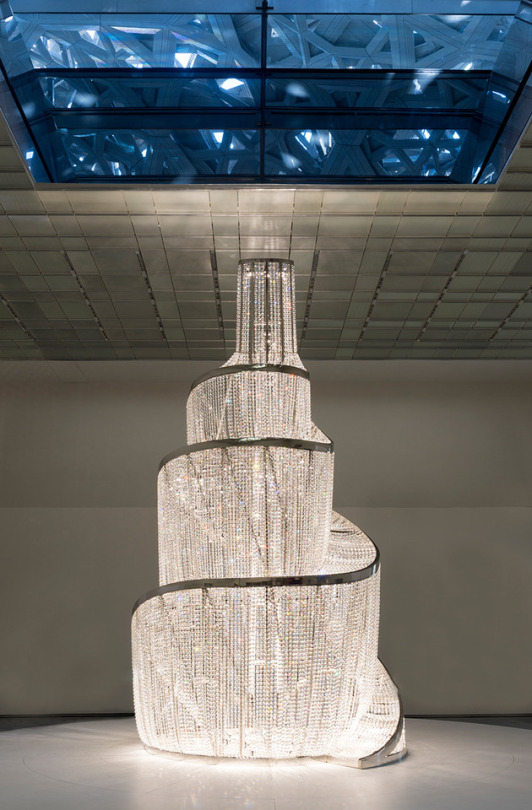
Louvre Abu Dhabi Ateliers Jean Nouvel
All climates like exceptions. Warmer when it is cold. Cooler in the tropics. People do not resist thermal shock well. Nor do works of art. Such elementary observations have influenced the Louvre Abu Dhabi. It wishes to create a welcoming world serenely combining light and shadow, reflection and calm. It wishes to belong to a country, to its history, to its geography without becoming a flat translation, the pleonasm that results in boredom and convention. It also aims at emphasizing the fascination generated by rare encounters.
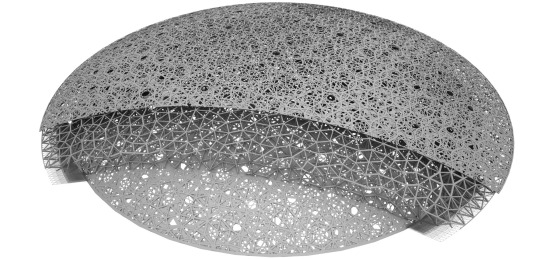
4K notes
·
View notes
Photo
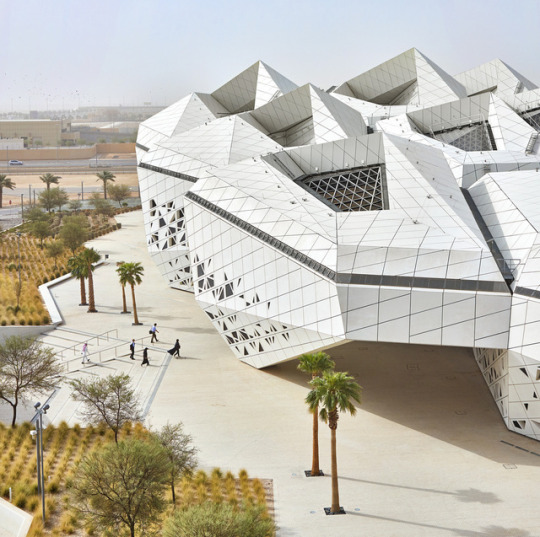
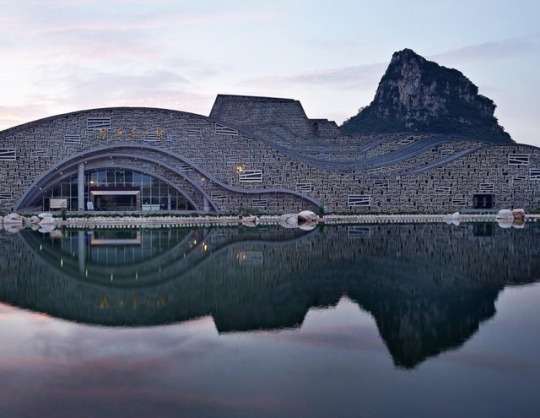
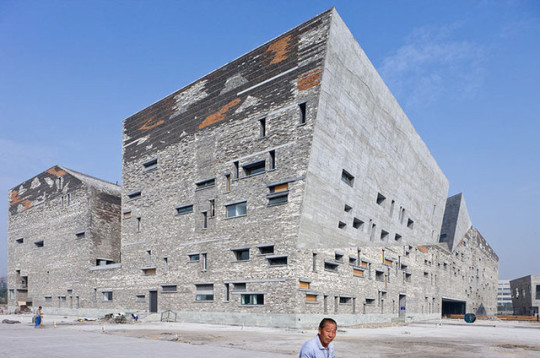
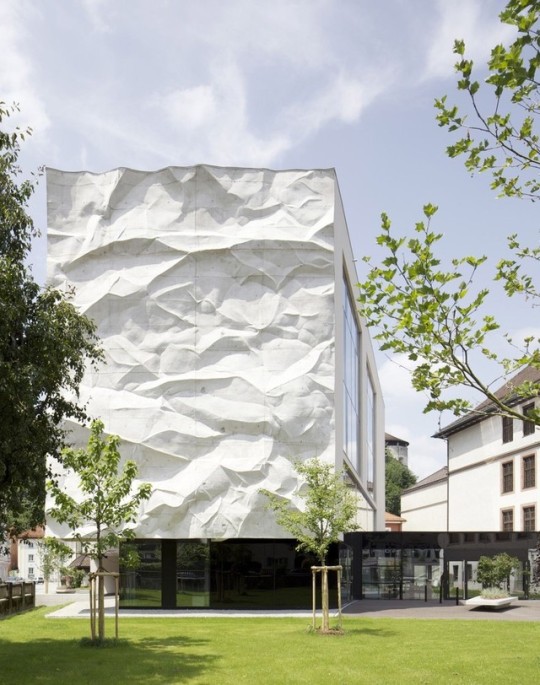
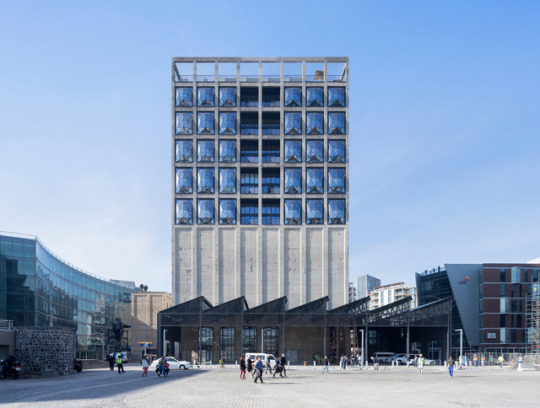
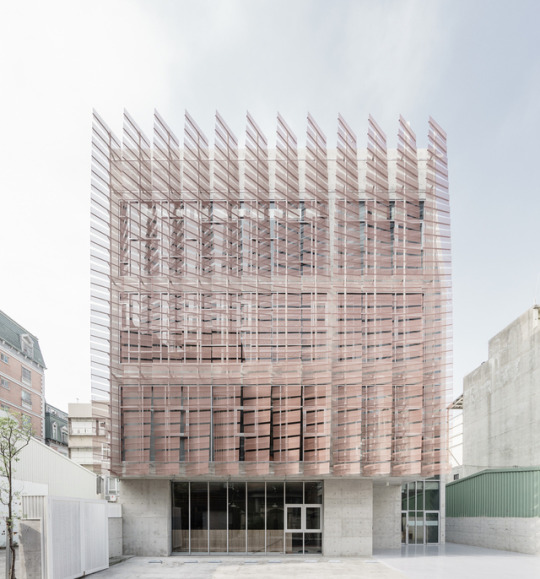
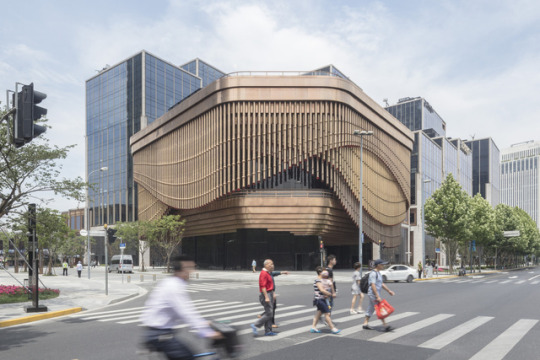
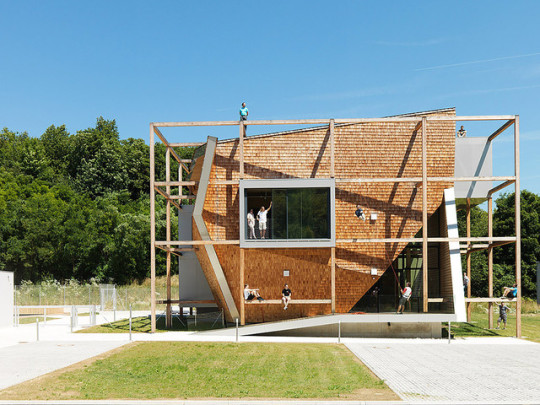
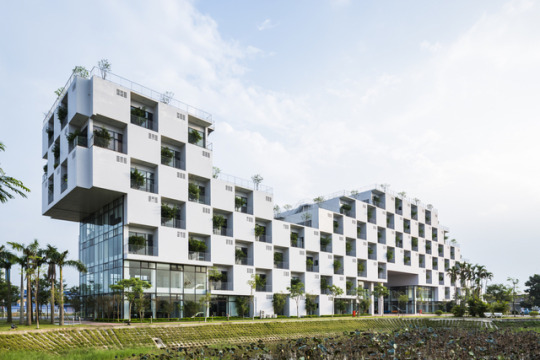
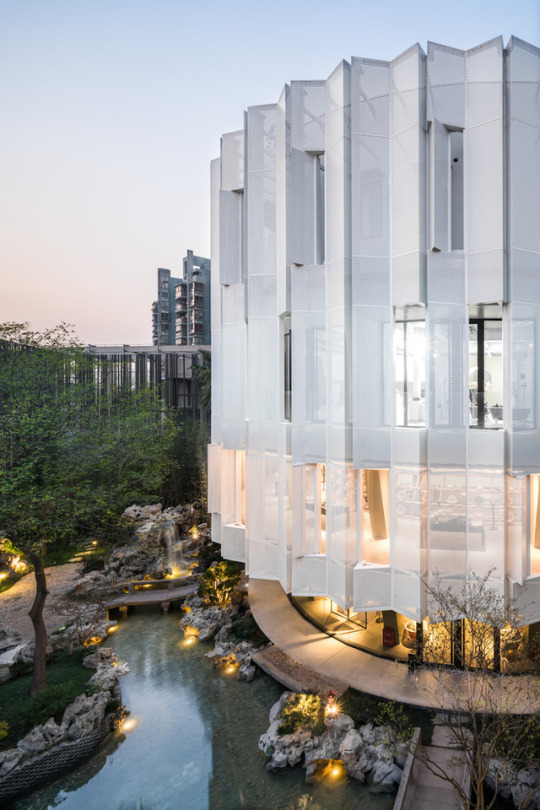
Facades That Push Conventional Limits
New technological developments in construction have given architects great freedom when designing. Innovations in construction materials and their properties allow for the creation of increasingly original and surprising facades. The buildings constructed as a result can even inspire people to travel thousands of kilometers just to see these masterpieces.
3K notes
·
View notes
Photo
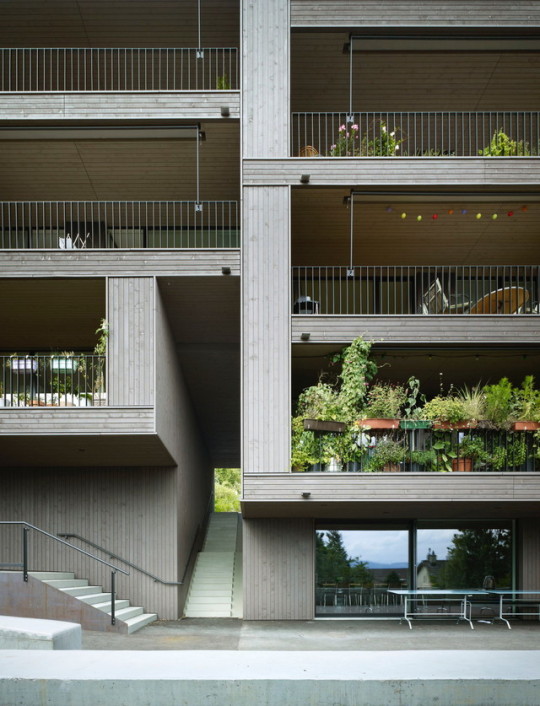
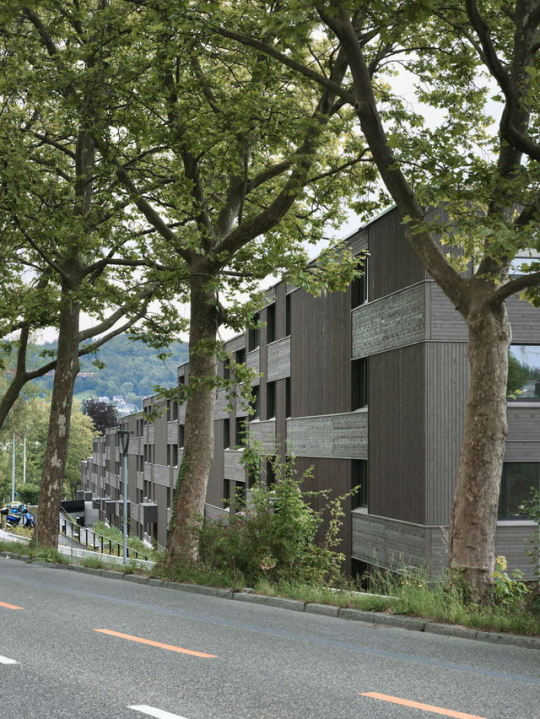
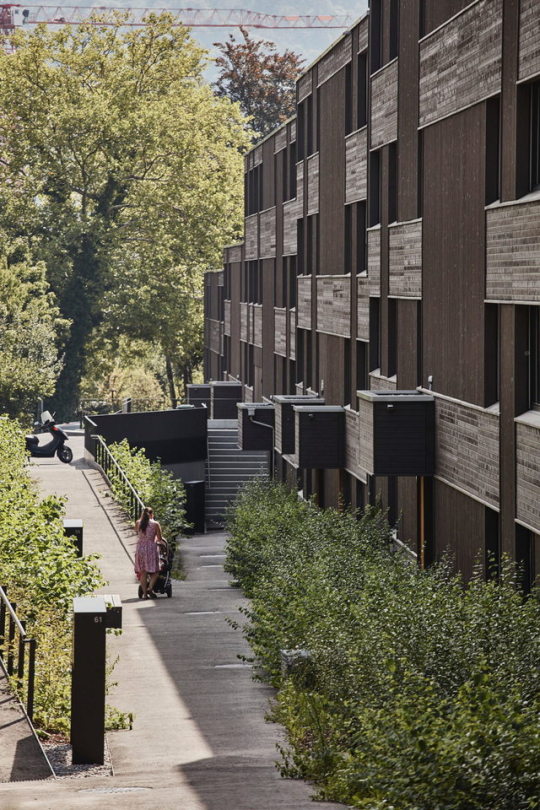
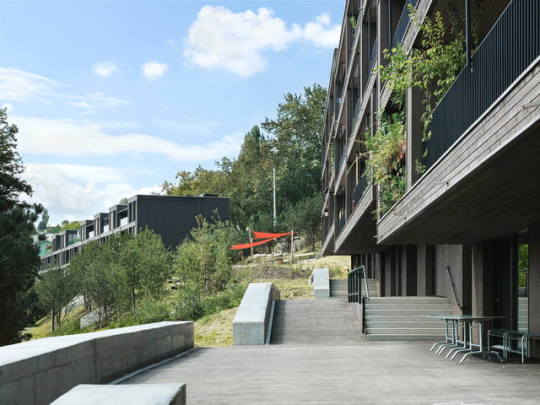
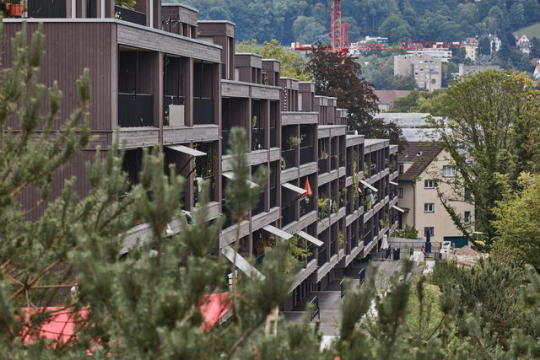
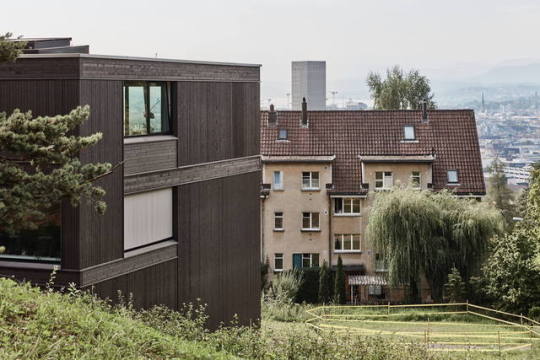
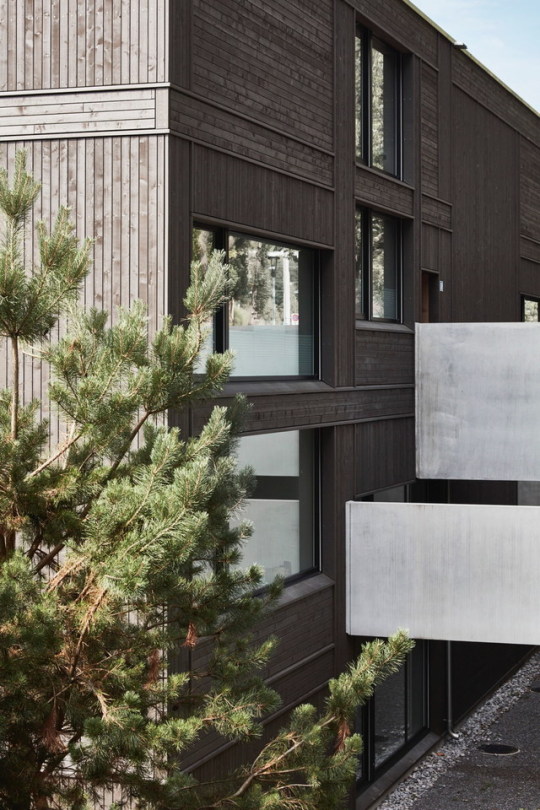
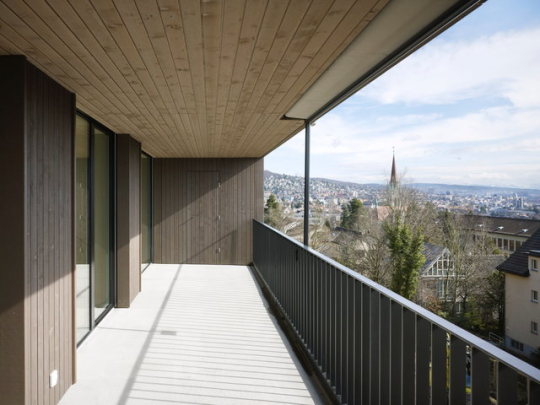
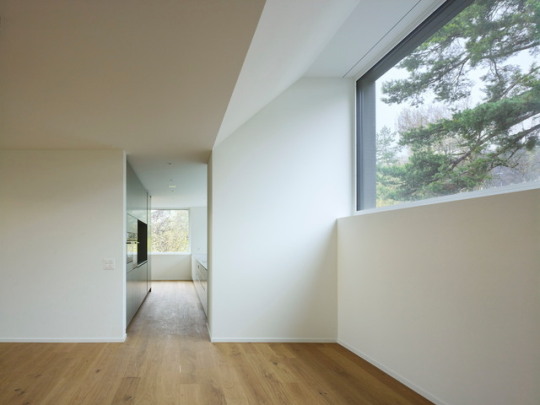
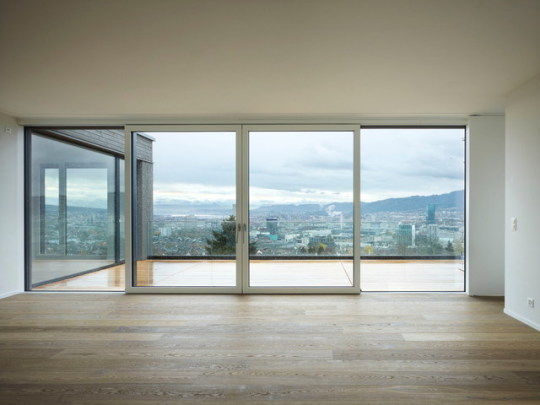
Buchner Bründler - Apartment building, Zürich 2017. Via, photos © Ruedi Walti, Michael Blaser.
Seguir leyendo
234 notes
·
View notes
Photo
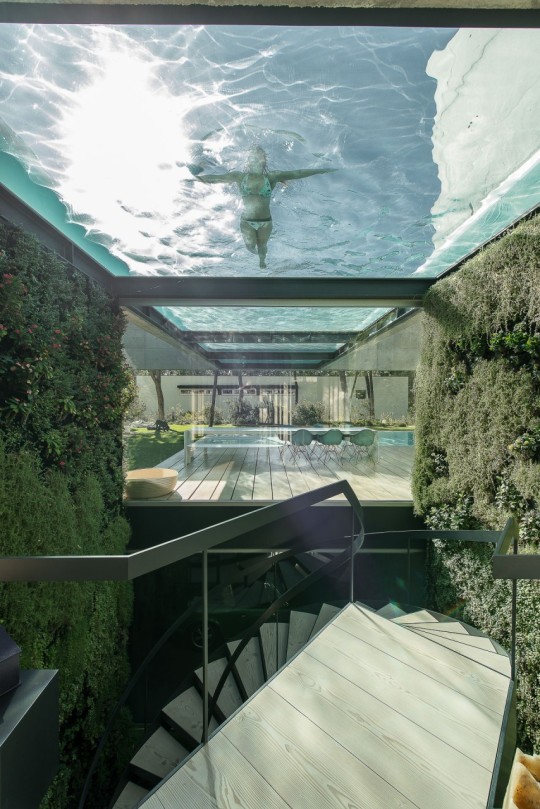
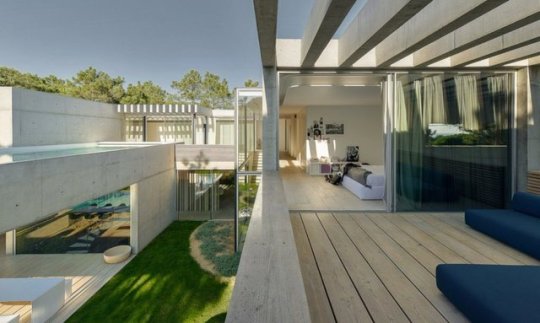
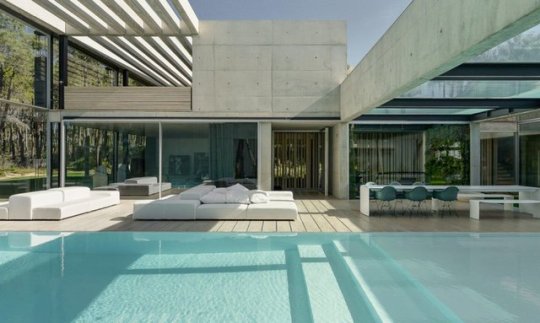
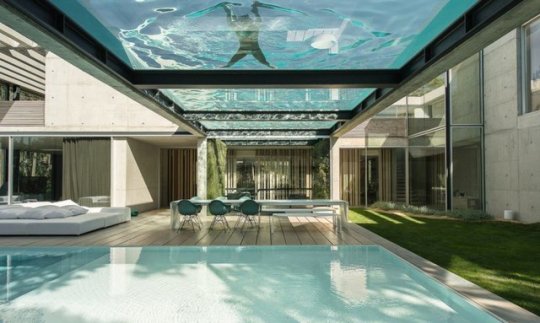
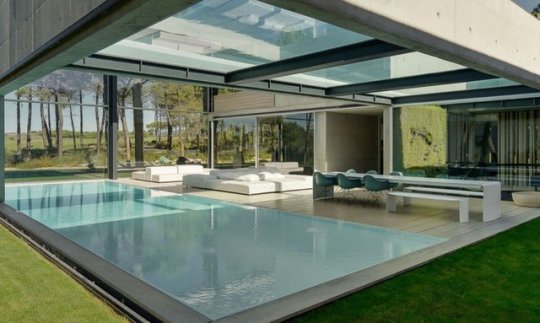
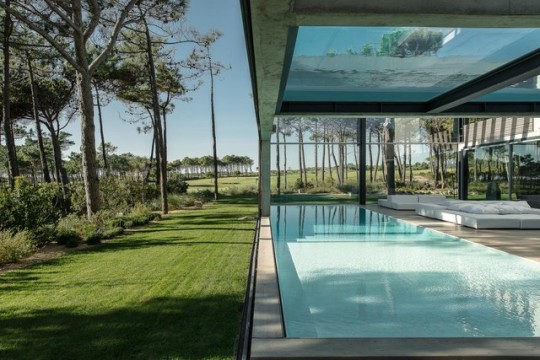
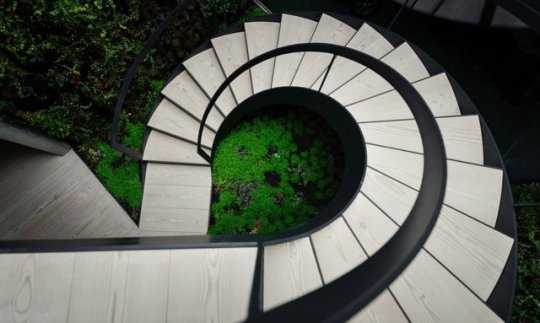
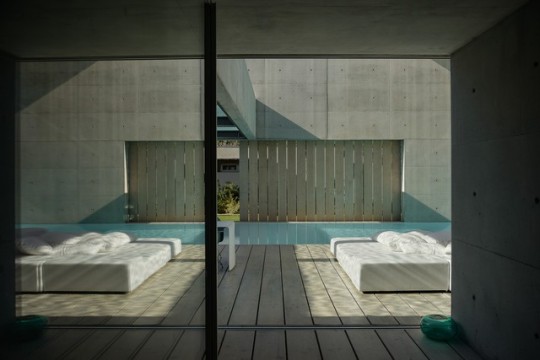
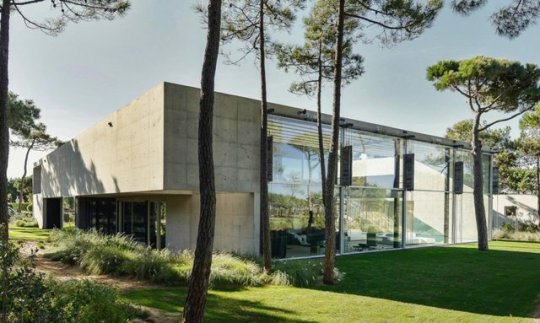
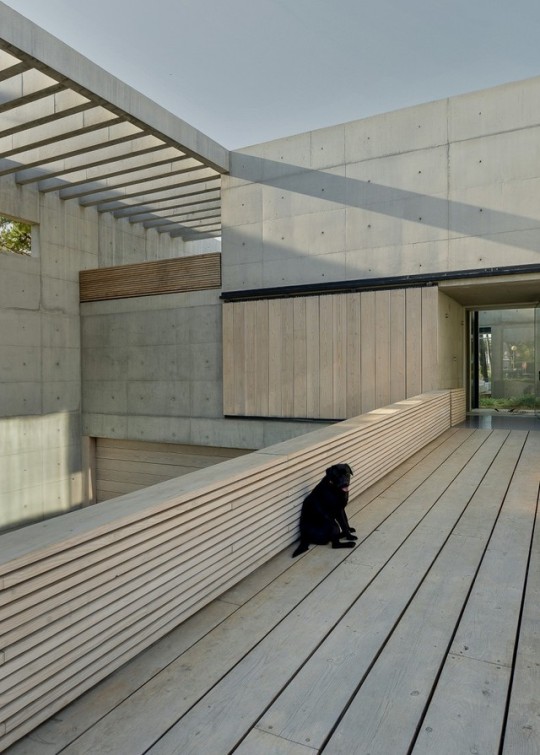
The Wall House by Guedes Cruz Arquitectos
Like a wall in a Castle not in stone, but in concrete, glass and wood.Not to for protection but because of the neighbours and the strong Atlantic Wind.A Patio house with a Mediterranean country culture in the hardness Atlantic Coast. A big Window opens to the golf and scenery sea views can be seen from the interior and exterior spaces. Two exterior pool’s located in the patio crossing each other, one in the ground and the other in the air.
Images by © Ricardo Oliveira Alves
5K notes
·
View notes
Photo
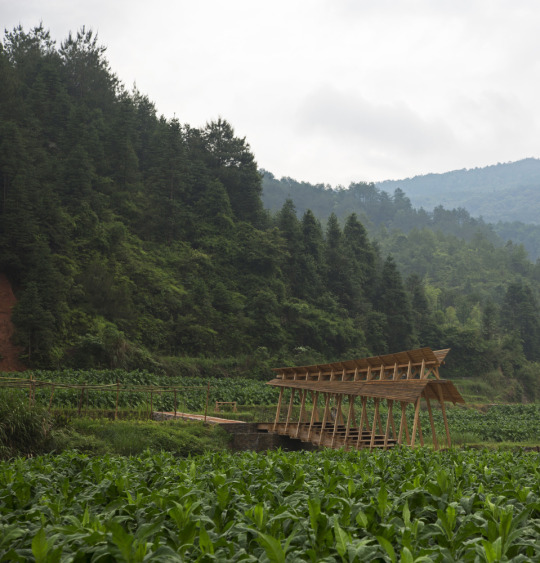
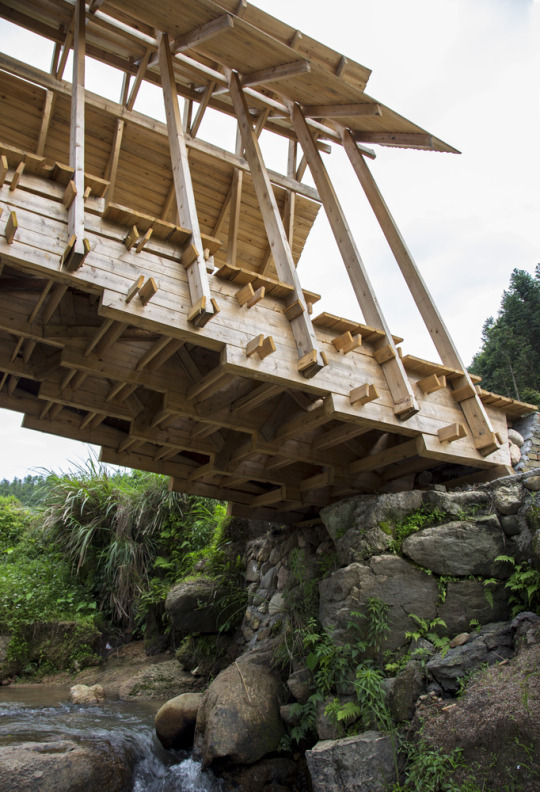
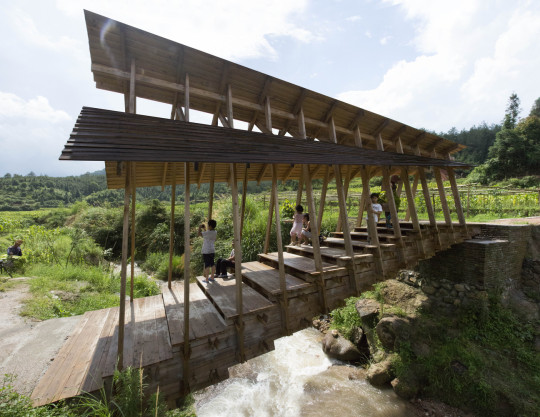
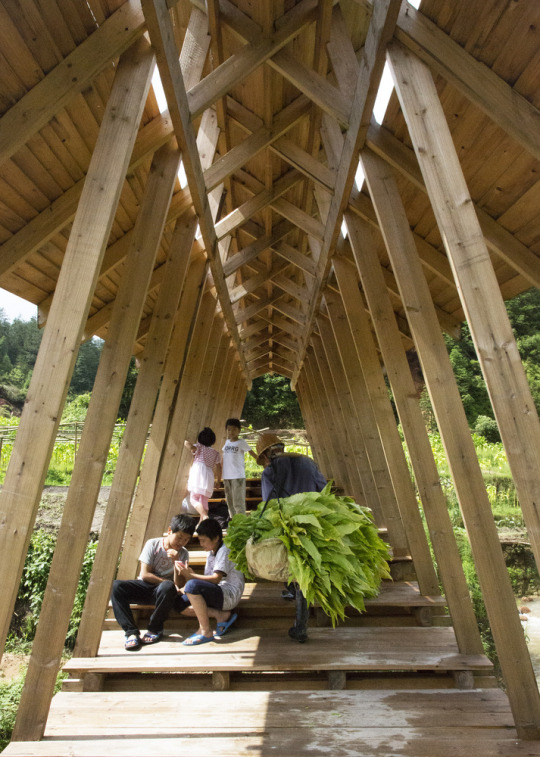
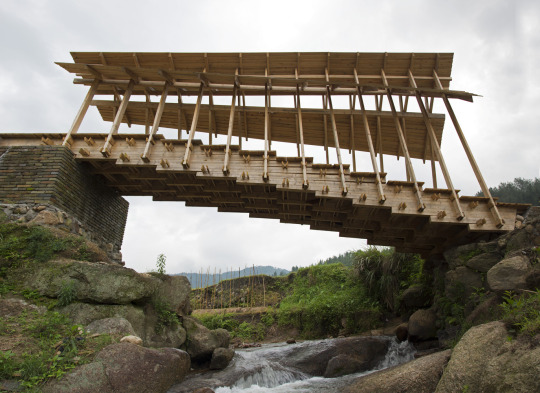
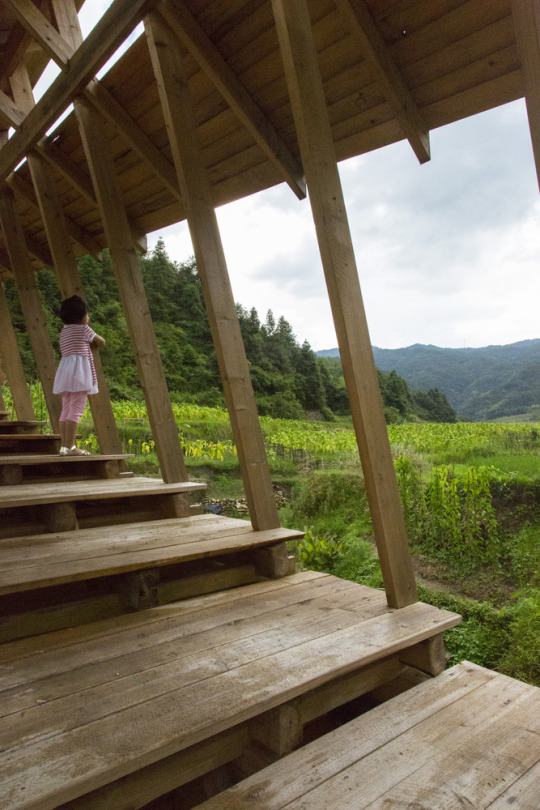
A Bridge Without Mechanical Fasteners
Situated on the outskirts of Peitian Village, Fujian Province, China and designed to be constructed without the use of mechanical fasteners, “Wind and Rain Bridge” by Donn Holohan - The University of Hong Kong is a reciprocal interlocking timber structure which draws on the long tradition of wooden buildings native to the region. Each of the bridges’ 265 elements is unique and integral, assembled under the supervision of traditional carpenters, who number some of the few remaining exponents of their craft.
The bridge creates a community space, located in the heart of the village’s fertile farmland, where local people can socialize and exchange. Opening outward towards the village, the bridge negotiates the variable terrain and provides a place of respite from Peitian’s changeable climate. Supported by the Gallant Ho Experiential Learning Fund, and integrated within the University of Hong Kong’s introduction to architectural design course, The Peitian bridge project took 70 students to southern Fujian to aid in the construction of this community structure.
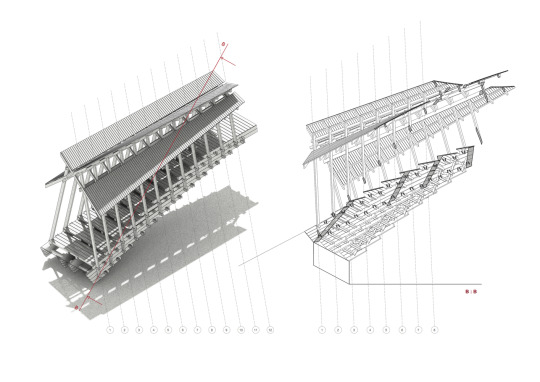
Images and text via
3K notes
·
View notes
Photo
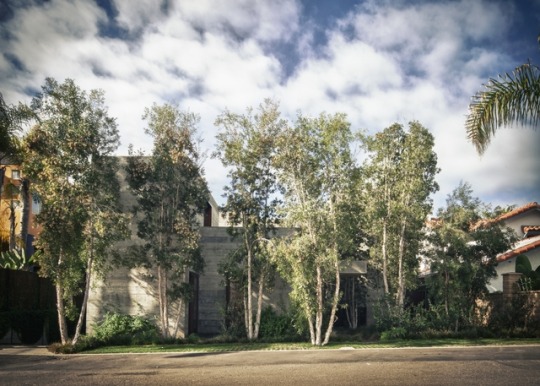
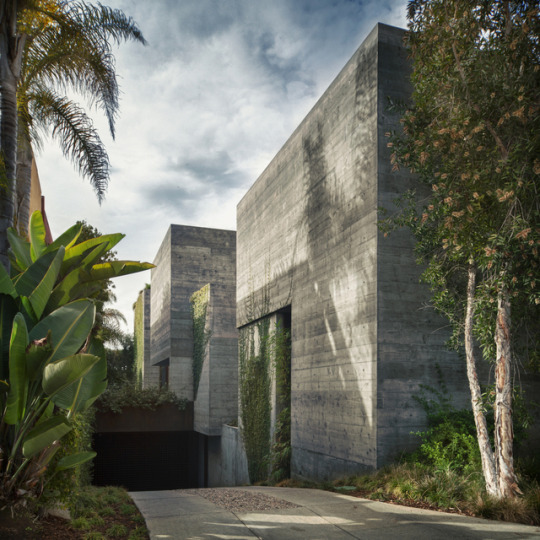
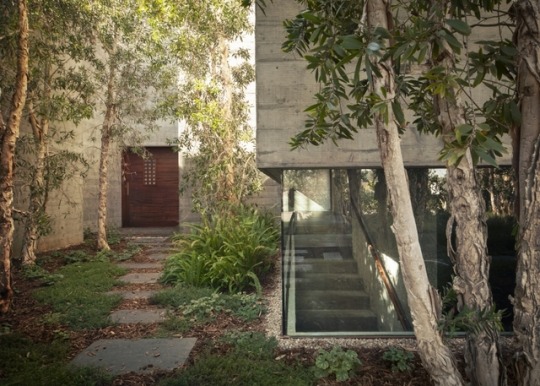
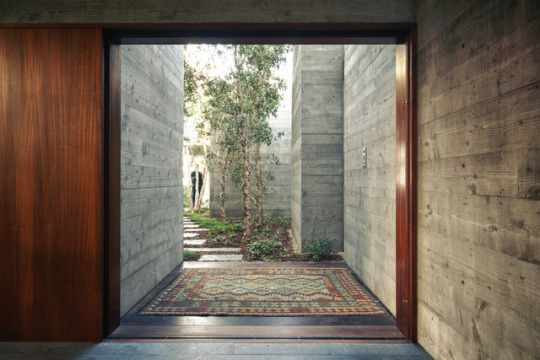
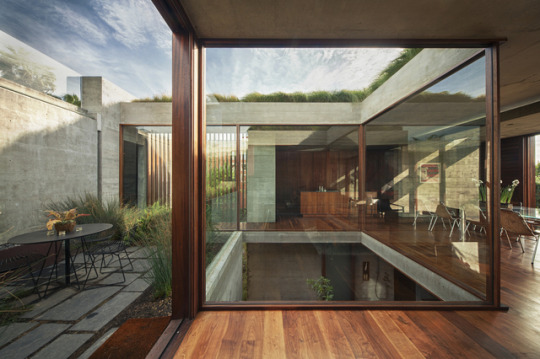
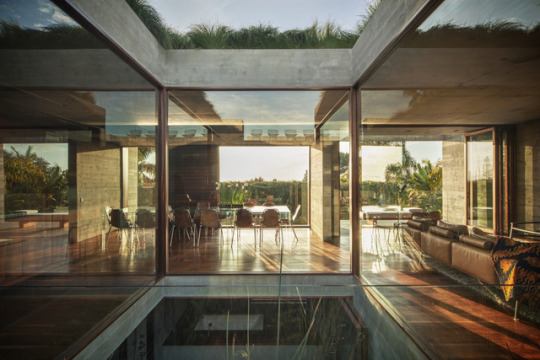
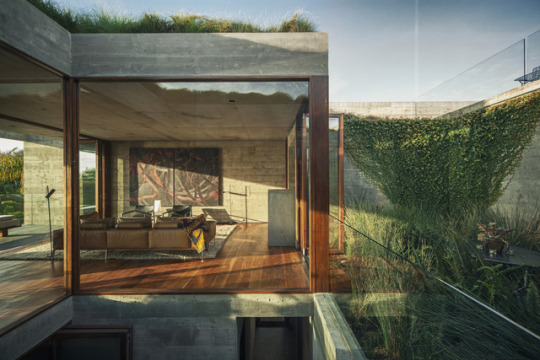
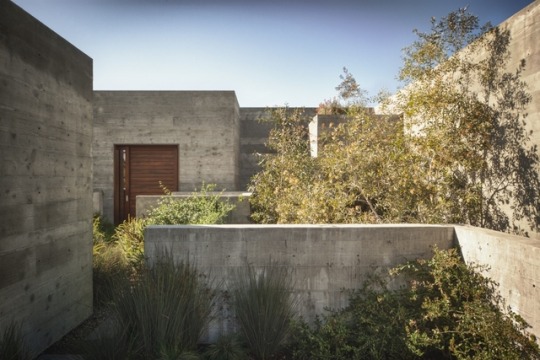
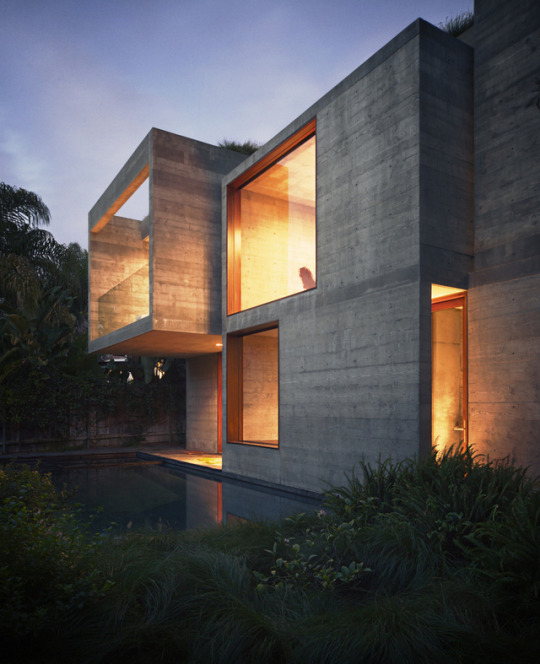
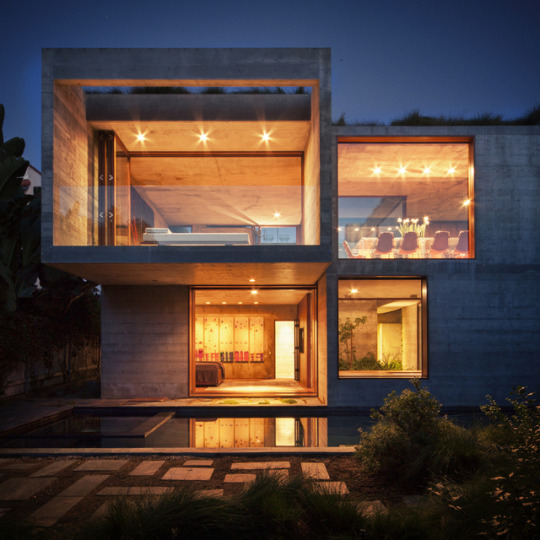
Phoenix House
Cardiff, California
Sebastian Mariscal
Photography: Yoshi Koitani
2K notes
·
View notes
