Text
“Awash in Light: Design a 5 BHK East-Facing Luxury Oasis”
Awash in Light: Design a 5 BHK East-Facing Luxury Oasis
This design concept transforms your 50×55 east-facing plot into a haven bathed in the warm glow of the morning sun. Imagine waking up to a home filled with natural light, creating a sense of spaciousness and invigorating energy throughout the day.
Key features will include:
Strategic Room Placement: Bedrooms positioned for privacy and…
View On WordPress
0 notes
Video
youtube
Spacious and Luxurious 6 BHK House Plan: The Perfect Blend of Comfort an...
0 notes
Video
youtube
"Efficient Elegance: Explore Our 35x45 SQFT 3BHK North Facing House Plan"
Discover the perfect blend of efficiency and elegance with our meticulously designed 35x45 SQFT 3BHK North Facing House Plan. Optimizing space and functionality, this plan offers modern amenities and a contemporary aesthetic to create your dream home.
0 notes
Text
“"Sustainable Living Made Stylish: Introducing Our 34x30 Sqft House Plan!"”
Our “Sustainable Living Made Stylish” 34×30 Sqft House Plan embodies a harmonious blend of eco-conscious design and contemporary aesthetics. With a focus on minimizing environmental impact without compromising on style or comfort, this innovative design offers a glimpse into the future of sustainable living.
Featuring thoughtfully integrated green technologies and materials, every aspect of this…
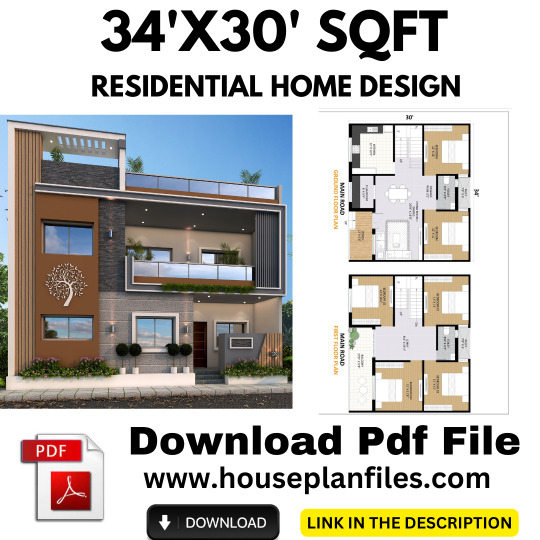
View On WordPress
0 notes
Text
“perfect home design for your 30x45 sqft plot download now”
“Step into a realm of spacious sophistication with our meticulously crafted 4 BHK house plan designed for a 30×45 sqft plot. Embrace the perfect blend of functionality and elegance as you explore this thoughtfully curated layout, offering ample room for comfortable living and stylish entertaining.
Our design maximizes every square foot of your plot, ensuring that each bedroom, living space, and…
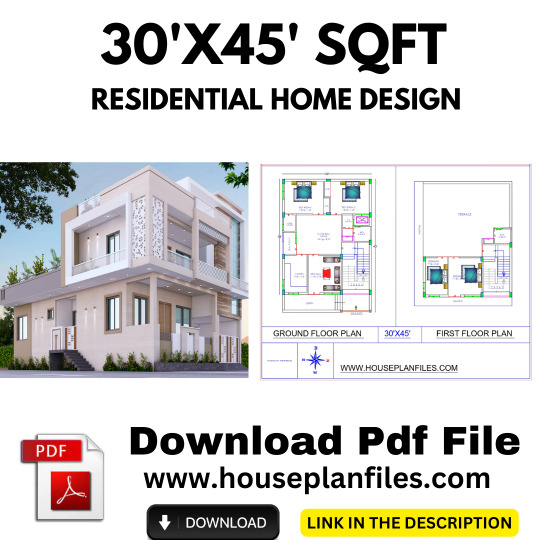
View On WordPress
0 notes
Text
“"Elevate Your Lifestyle: Luxurious Living in Our North-Facing 4BHK Home"”
“Elevate Your Lifestyle: Luxurious Living in Our North-Facing 4BHK Home”
Indulge in the epitome of refined living with our meticulously crafted North-Facing 4BHK home design. From the moment you step inside, you’ll be captivated by the seamless fusion of opulence and functionality, tailored to elevate every aspect of your lifestyle.
Step into a world of grandeur as you enter the spacious foyer,…
View On WordPress
0 notes
Text
“"Luxury Redefined: Introducing Our Stunning 50x50 Sqft Duplex House Plan"”
Indulge in the epitome of refined living with our breathtaking 50×50 sqft duplex house plan. Crafted with meticulous attention to detail, this exquisite residence sets a new standard for luxury living.
Step into a world of sophistication as you enter the grand foyer, adorned with exquisite architectural features that immediately captivate the senses. The spacious layout seamlessly blends elegance…
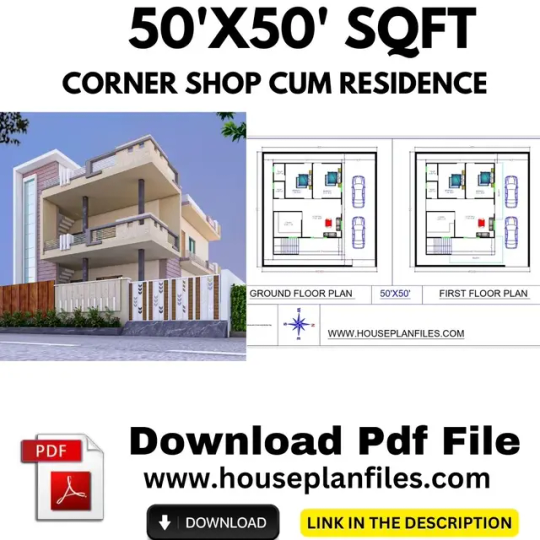
View On WordPress
0 notes
Text
““"Versatile Living: Crafting Comfort in a 23x50 Sqft Corner House"””
The 23×50 sqft West-facing corner plot offers an exceptional opportunity for a versatile space that seamlessly blends commercial and residential functions. Designed to maximize utility and aesthetic appeal, this property presents a strategic layout conducive to various business ventures and comfortable living arrangements.
With its prime location and corner positioning, the property ensures high…
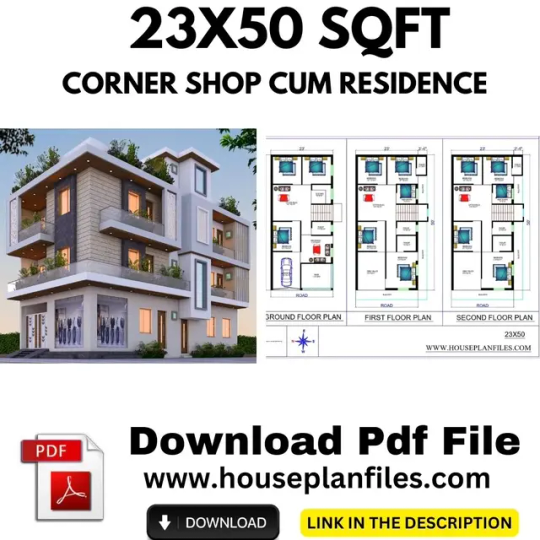
View On WordPress
0 notes
Video
r"Efficient 2BHK House Plan | 35x45 Sqft Home Design Ideas" #HousePlan ...
0 notes
Video
youtube
WATCH 15X30 450 SQFT SOUTH FACING 1 BHK SMALL FLOOR PLAN
Efficient 1 BHK South-Facing House Plan | 15x30 Sqft | Smart Design Ideas
0 notes
Video
youtube
Introducing 20x25 500 sqft 1 bhk east facinh house plan
0 notes
Video
youtube
Smart 15x36 Sqft 3BHK Floor Plan | Efficient Design Ideas
0 notes
Text
20X40 800 SQFT HOUSE PLAN | 6X12 METER HOUSE PLAN | 88 GAJ HOUSE PLAN PDF FILE
Here’s a description of a 20×40 feet single-floor 2 BHK (2 bedrooms, hall, and kitchen) house plan:
Total Area: 800 square feet
Type: Single-floor house
Bedrooms: 2
Bathrooms: 1
WASHROOM: 2
PARKING SMALL 10X11
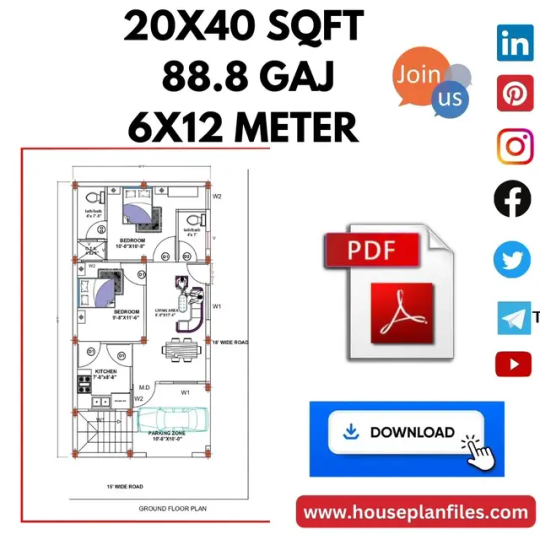
View On WordPress
0 notes
Text
20x40 SQFT HOUSE PLAN | 6X12 METER HOME DESIGN | 88.8 GAJ HOUSE PLAN PDF FILE
DETAILS OF 20X40 = 800 SQFT HOUSE PLAN | 88.8 GAJ | 6X12 METER READY FOR JOINT FAMILY OF TWO BROTHERS IN A SINGLE FLOOR HOUSE
1 DRAWING COMMON
1 KITCHEN + BEDROOM + ATTACH TOILET
1 KITCHEN + BEDROOM + ATTACH TOILET
OPEN TO SKY | PARKING | STAIRCASE & DRAWING ROOM IS COMMON
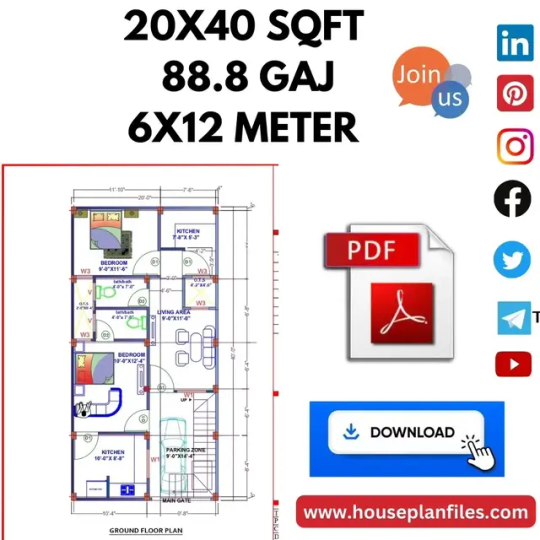
View On WordPress
0 notes
Text
15X52 SQFT 2 BHK HOUSE PLAN | 4.57X15.85 | 86.66 GAJ HOUSE PLAN PDF
15X52 780 SQFT HOUSE PLAN DESCRIPTION 2 BHK
1 CAR PARKING AREA WITH STAIRCASE
1 KITCHEN
1 LIVING AREA
1TEMPLE
1BEDROOM + WASH ROOM
1 WASH AREA
1 BEDROOM + WASHROOM
OPEN TO SKY AREA FOR VENTILATION & LIGHT SOURCE
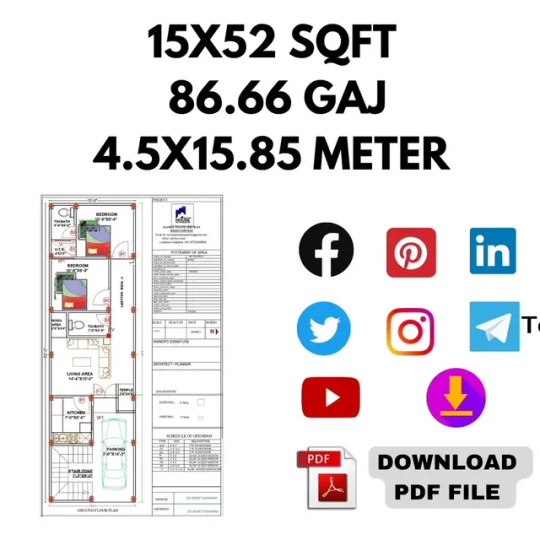
View On WordPress
0 notes
Text
15x49 SQFT HOUSE PLAN | 4.5X14.93 METER HOME DESIGN | 81.66 GAJ HOUSE PLAN
15X49 735 SQFT 1BHK HOUSE PLAN DESCRIPTION
GROUND FLOOR
SMALL VEHCHILE PARKING
LARGE PORCH AREA WITH STAIRCASE
1 KITCHEN
1 DRAWING ROOM
1KITCHEN
1 BEDEOOM
1 TOILET
1 WASH AREA
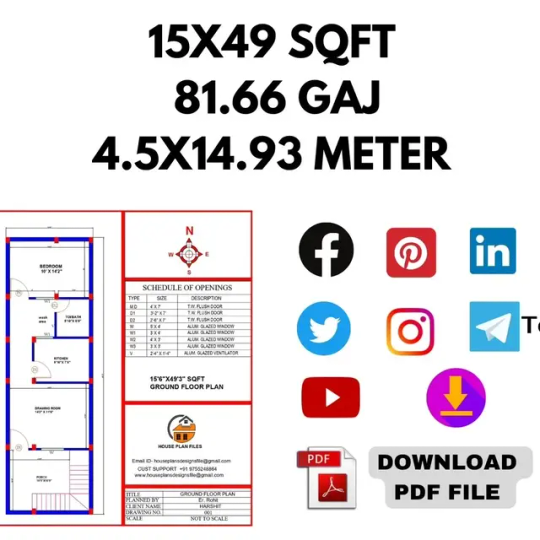
View On WordPress
0 notes