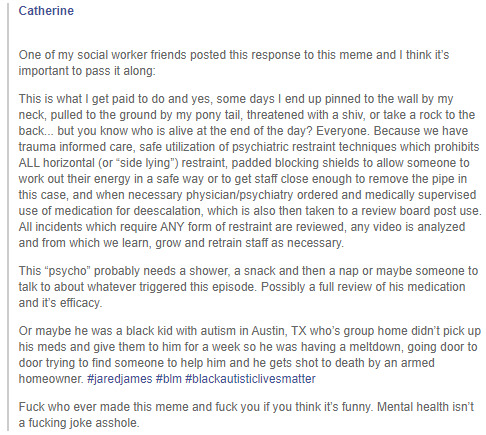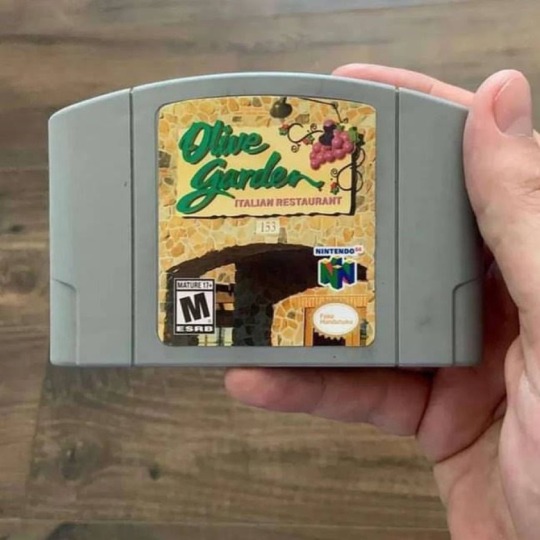Text
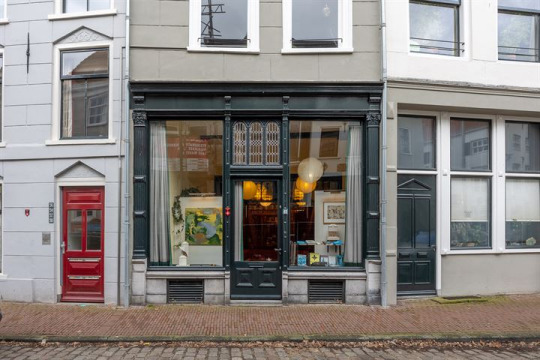
I love store conversions, if they're in a safe neighborhood, (b/c of the big glass windows), so thanks to Ingek73 for finding this exceptional conversion (I love it!) in Nijmegen, the Netherlands. It's in an 1874 building, has 1 bd, and it's possible to live/work there. €345K + €94.78mo. HOA / S370K + $101.57mo. HOA. (No matter where you go, you can't escape the HOA.)
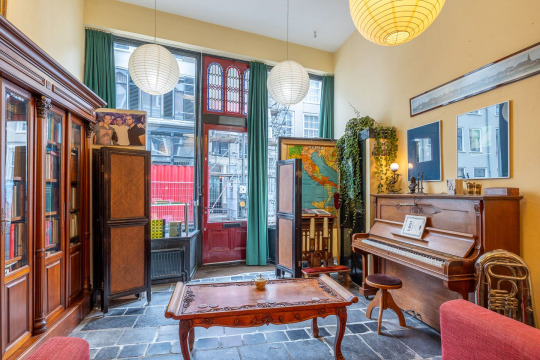
How lovely is this?

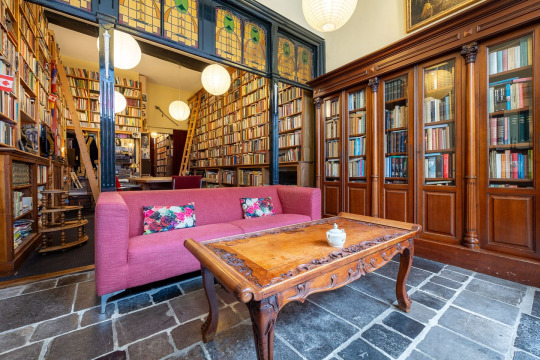
Love the stone floor and built-ins. But, look at the stained glass, too. This is so beautiful- and also look at the light fixtures- paper lanterns.

I wonder if the book inventory comes with it.

Beautiful stained glass feature.
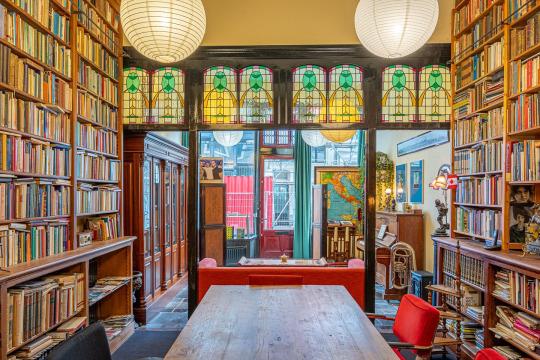
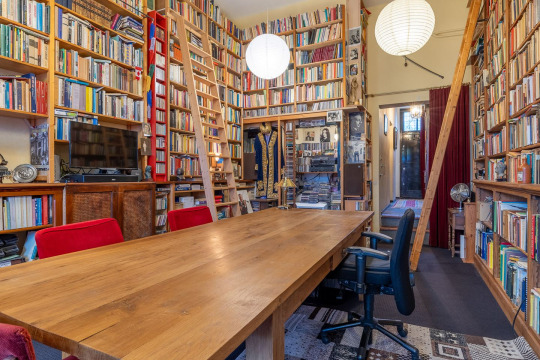
I'm a librarian, as most of you know, so this is my dream house.
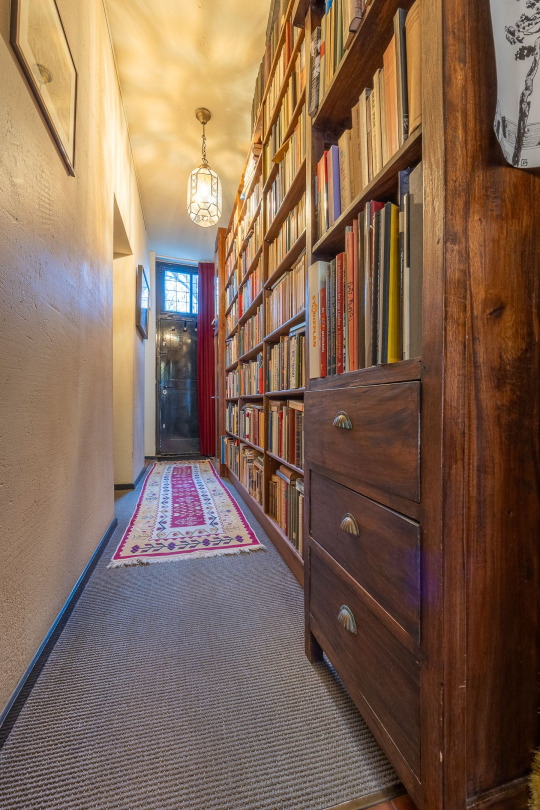
Even in the hall, book shelves for days.
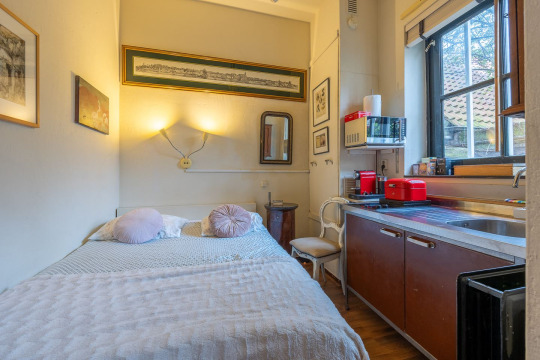
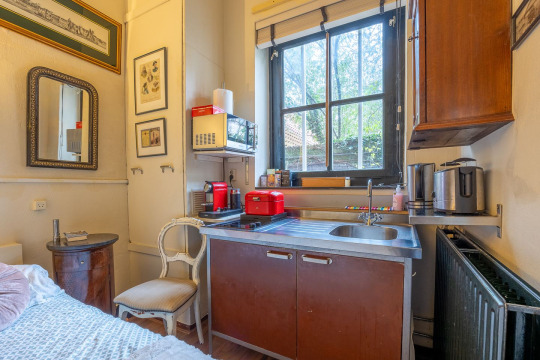
Right now, there's a kitchenette and sleep space combo.
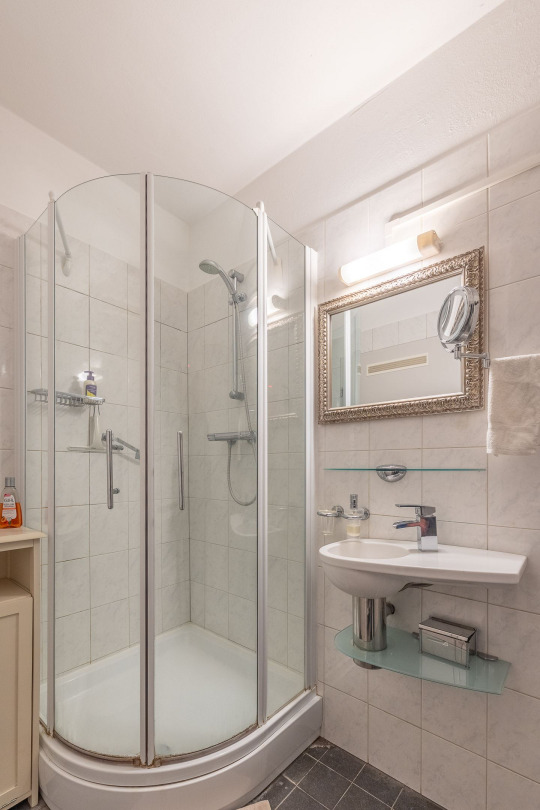
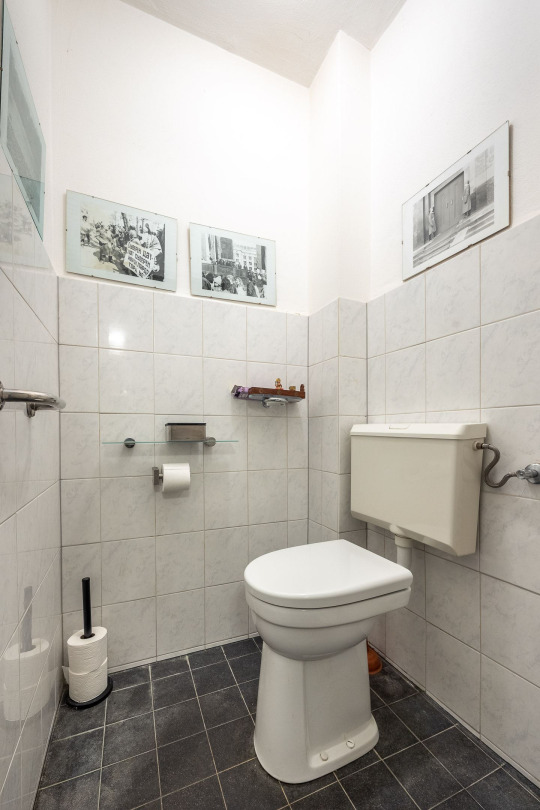
Nice new separate shower and toilet.
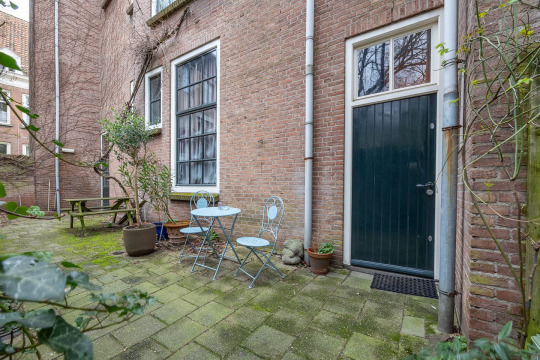
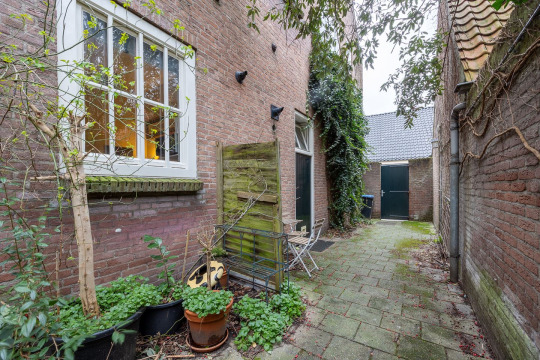
I love that there's an outdoor space.
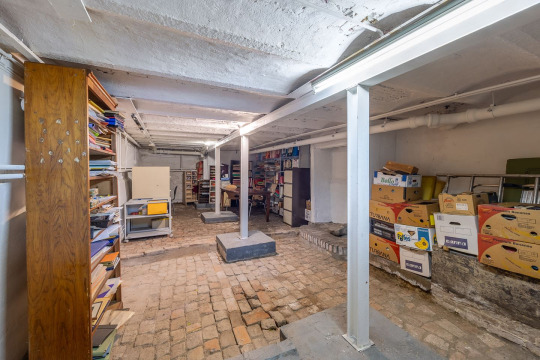
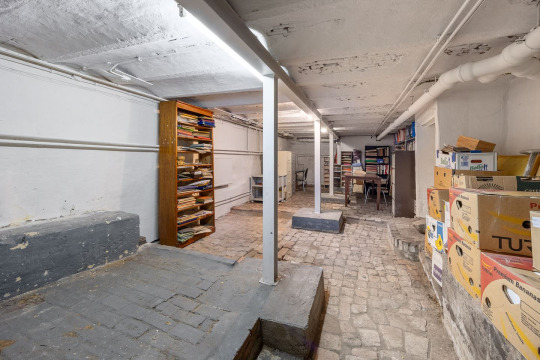
The basement has the potential for living space. I like the original brick floor and this platform would be great for a nice heat stove.
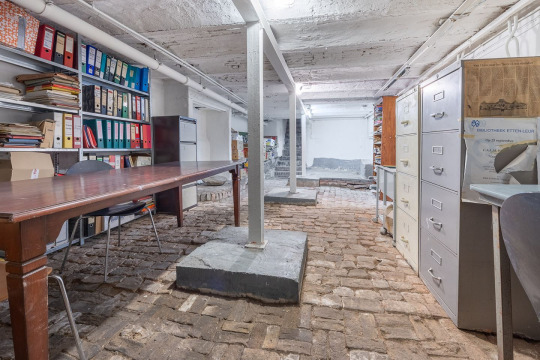
Definitely has potential. I wouldn't change the original elements. It's certainly bright enough.
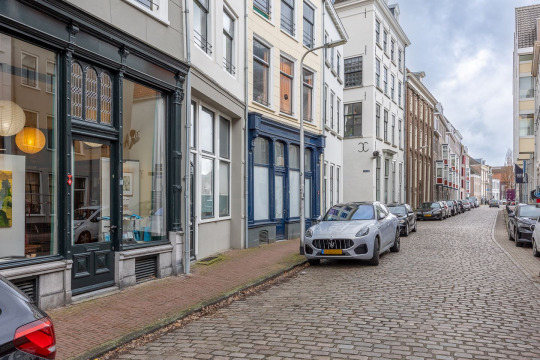
Parking is by permit & paid parking.
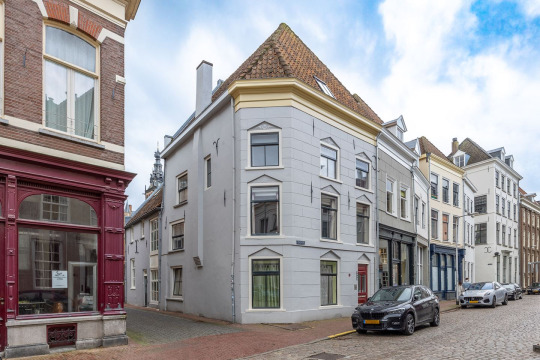
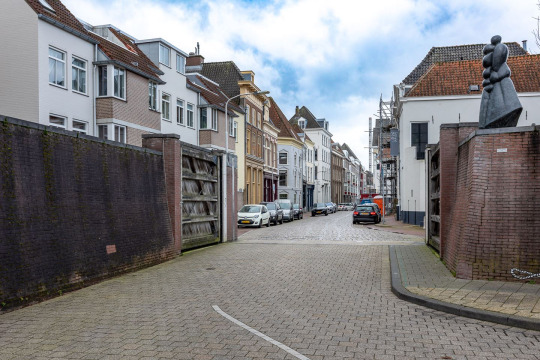
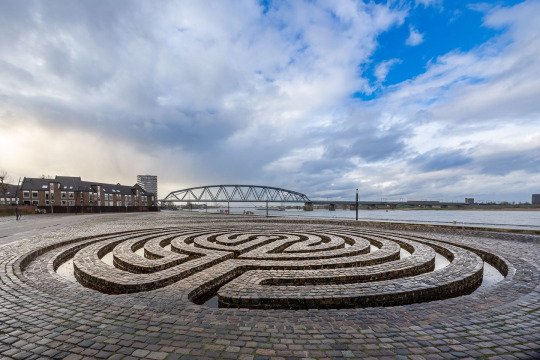

What a lovely neighborhood.

Now, this pisses me right off- this is an idea of how you can redo the first floor. NO! Don't you dare modernize this gorgeous old store.
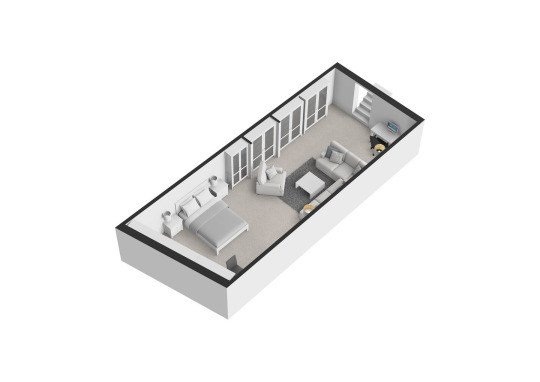
Basement idea. Nope, again.
https://www.funda.nl/koop/nijmegen/appartement-43564197-lage-markt-48/%20(/
137 notes
·
View notes
Text
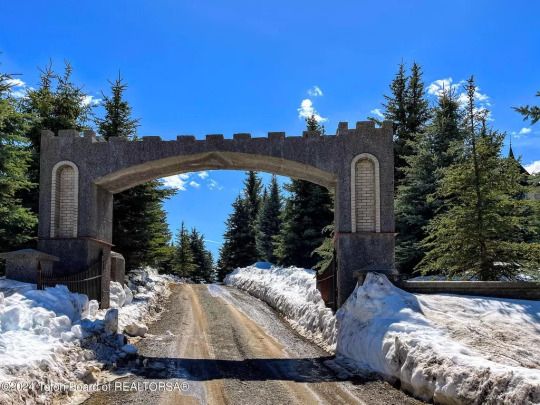
The road leading up to the castle is long. (i.e. It has to be plowed in winter.)

Welcome to Bedford Castle in Bedford, WY. (That's what the desc. calls it, but a plaque says 'Heiner Castle.') It's a fairly new castle, built in 1992, but it's pretty impressive inside, for certain reasons, not all of them great. It has 5bds, 7ba and they're asking $14M. Well, it's on 40 acres of land, too.

It's built among the pine trees and mountains of Wyoming in the background. It looks a little like an Austrian castle. Can you imagine yourself running, dressed in a pinafore, singing "The hills are alive with the sound of music?"

In the summer, it looks like the Emerald City. We're off to see the wizard.

The grand entrance stairs. There's supposed to be an elevator somewhere.

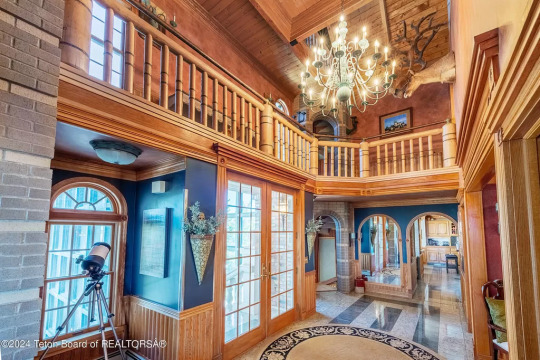
In many ways it looks like a castle, with stone arches, but I like a more medieval look, with dark wood.
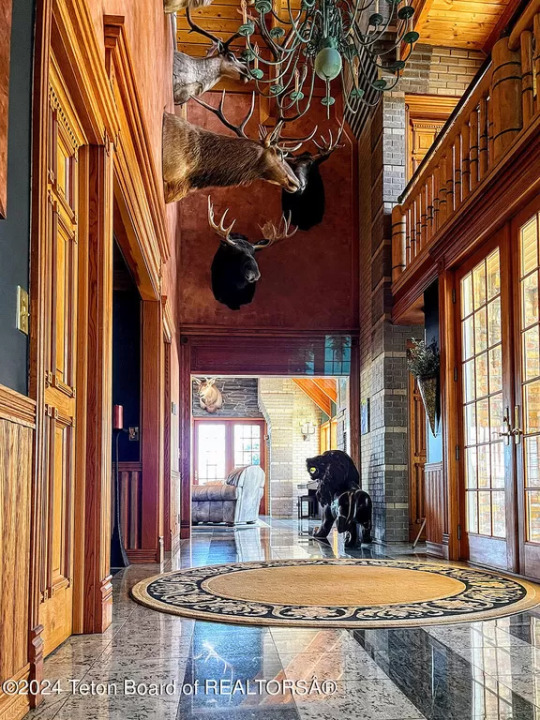
I wonder if the big lion would convey.
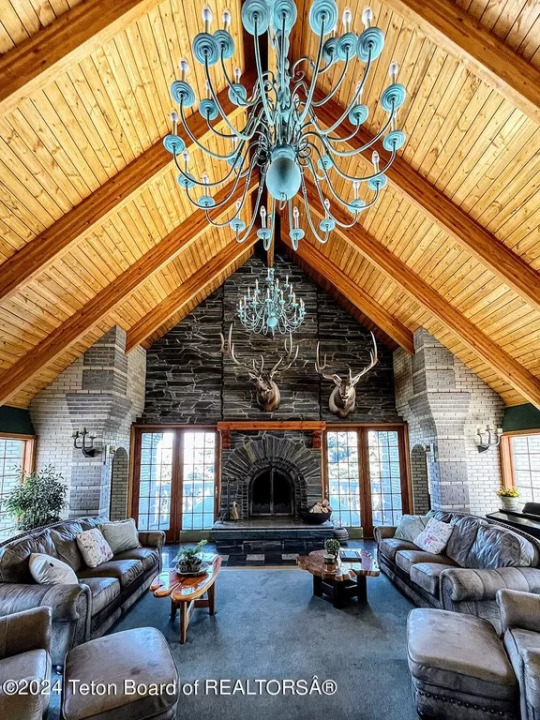
Check out the great hall/living room. It's kind of rustic, but with stone castle pillars.
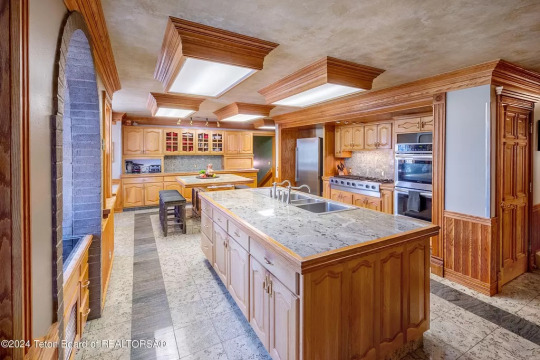
Large dated kitchen. It looks like a house kitchen, not particularly castle-ish.


The dining room has a big fireplace with a modern insert. Is it me, or is that table ridiculously high?
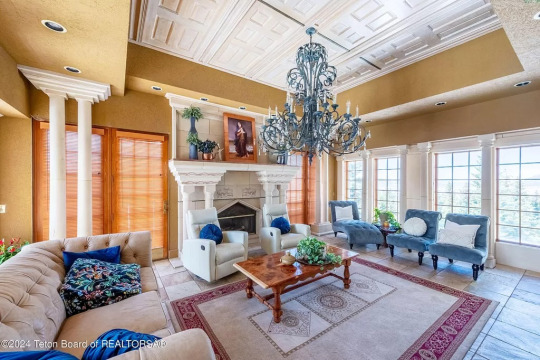
Now this is a castle. Big white stone fireplace and columns. Very nice. Love the blue chandy.
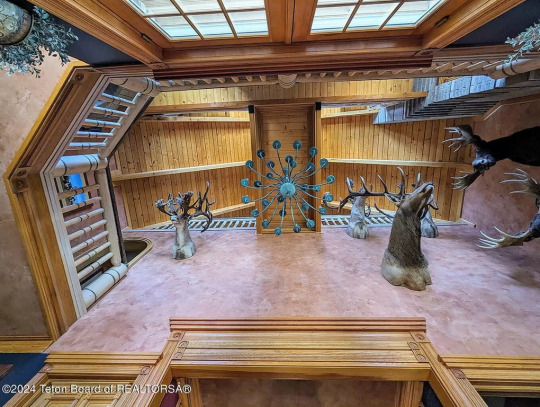
Looking up at the mezzanine.
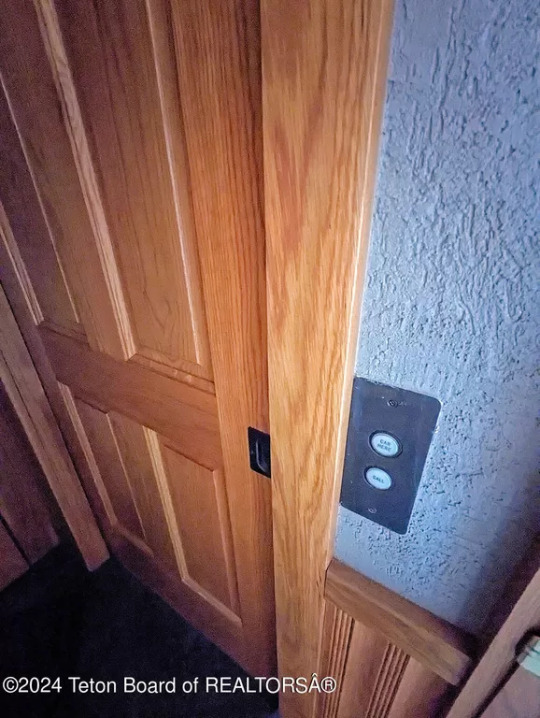
Here's the elevator. I can't tell where it's located, though.

Winding castle stairs.
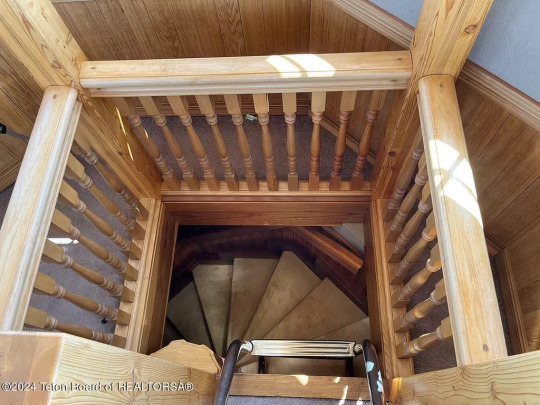
What is that thing? It looks like a trapeze. Do you have to grab onto it and hoist yourself up?
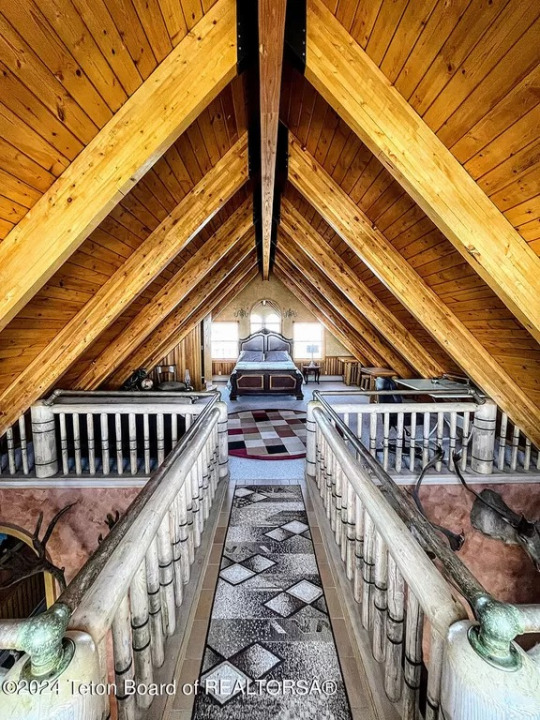
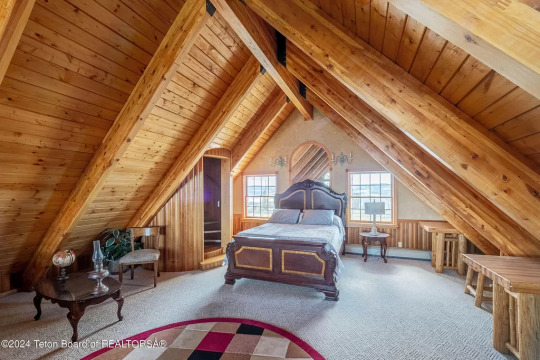
Assuming that you got up here, this must be the primary bedroom.

I'm gonna say that this treacherous ladder, that looks like it has rollers for steps, goes up to the kids bedroom.

They have a bunker style room.
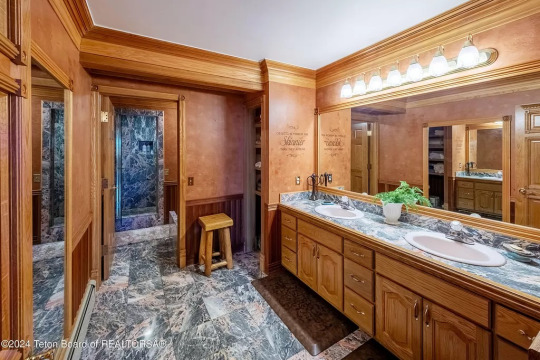
Very large bath. Dated. When you build something like this, you gotta think timeless. Oak cabinets w/carved fronts was a trend that quickly went out of style.
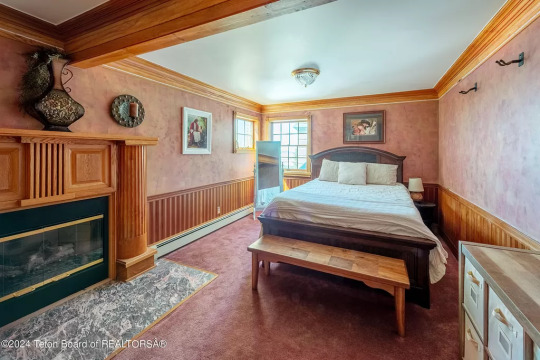
Here's another bedroom. I like the fireplace mantle with the thick columns.
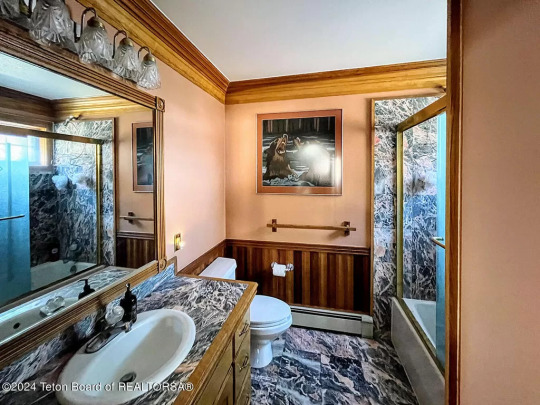

And, this is one of the other smaller baths. Actually, I thought that was the elevator when I first saw it.


Metal stairs to the tower. This is super cool.
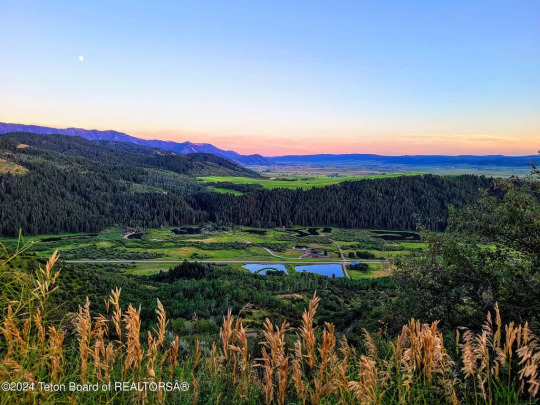
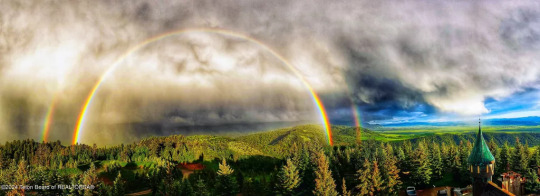
40 acres in Wyoming would be beautifully green in the summer.

But, you gotta be into snow, too.
https://www.trulia.com/home/2150-robinson-ln-bedford-wy-83112-299621690
190 notes
·
View notes
Text
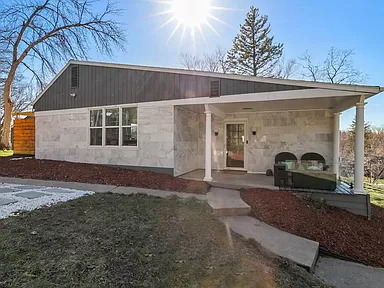
I have never seen anything like this remodeled 1930 home in Rochester, MN. It has 3bds, 3ba, and is completely tiled inside and out. The exterior is basically bathroom tile. Asking $849K. Well, at least you don't have to ever paint, just spray it down with shower cleaner.
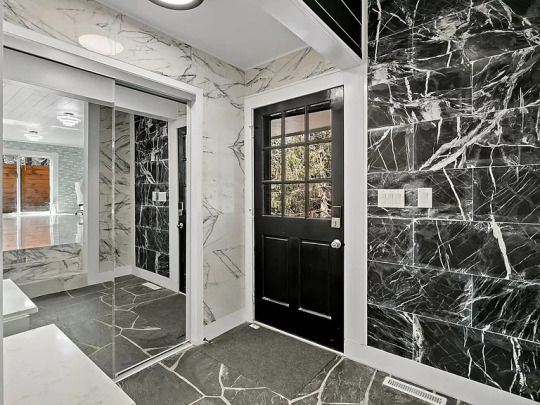
You'd think that it would at least be something other than the usual white, gray, and black. And, you don't even have the option of painting. Ever.
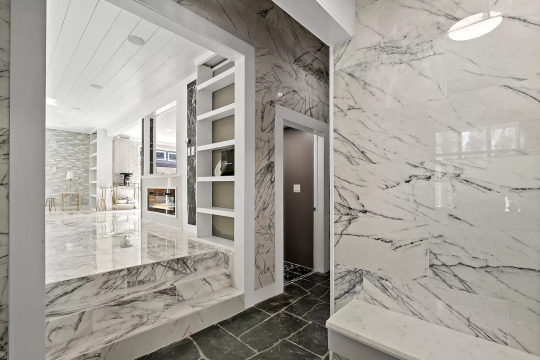
Tile stairs go up into the living room.
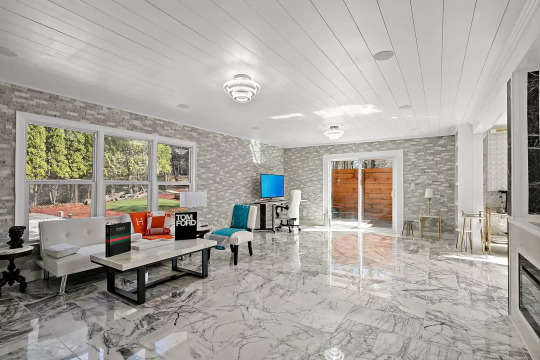
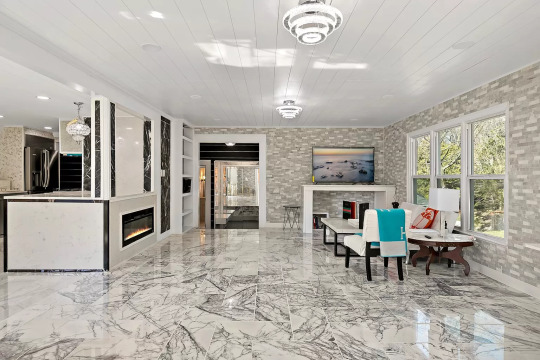
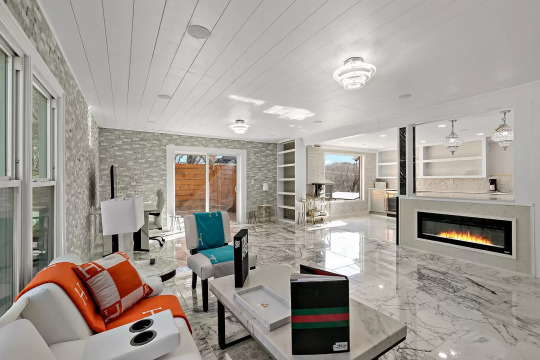
I don't really like the small subway-type tiles on the walls in here. Even the fireplace is tile. The bookshelves & ceilings, however, are wood.
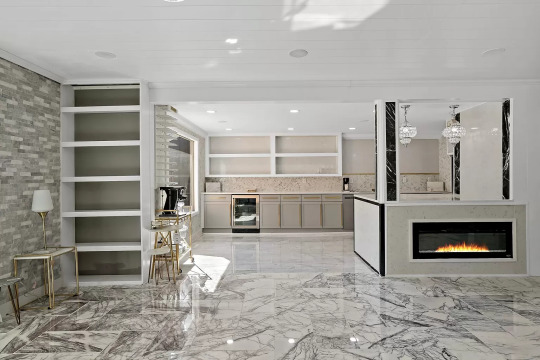
I've never seen a combination fireplace/kitchen counter.
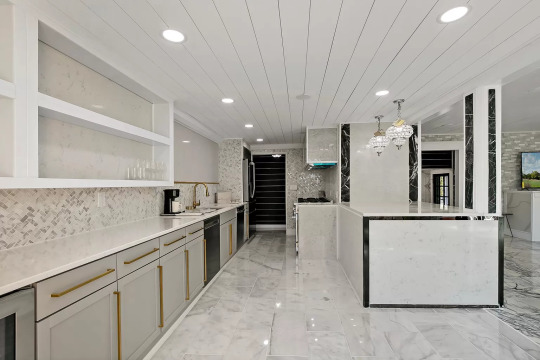
The lower cabinets are nice.
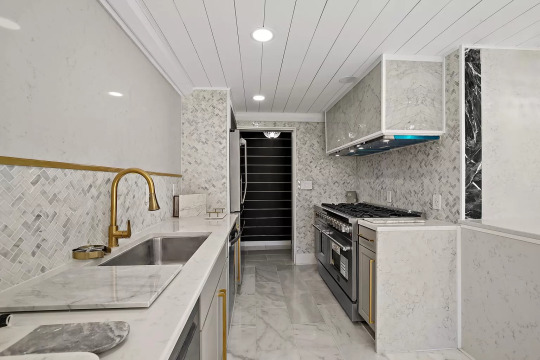
The backsplash is a herringbone pattern.
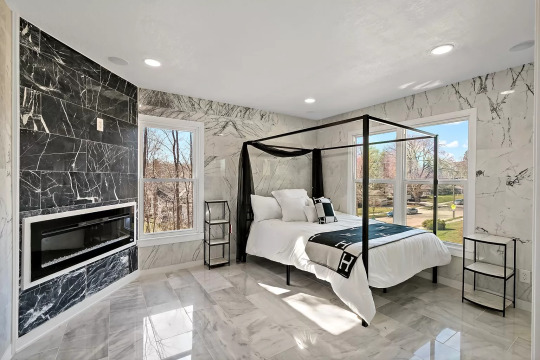
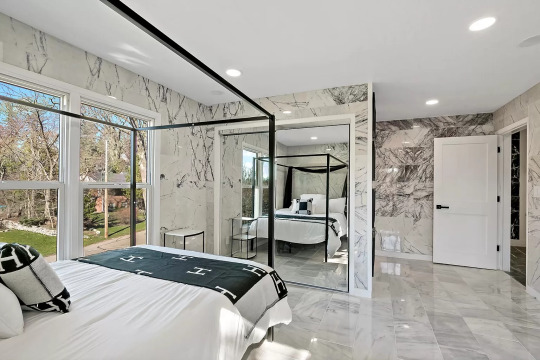
The primary bedroom has a fireplace wall. As if it doesn't have enough shine, they had to put mirrored doors on the closets.
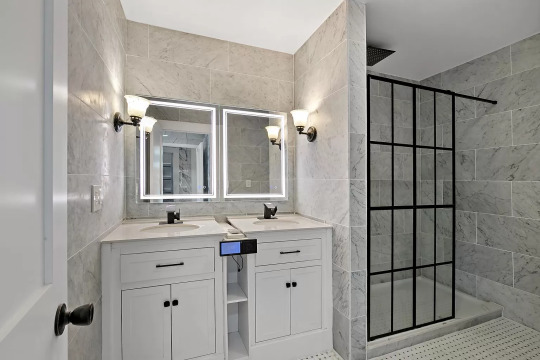
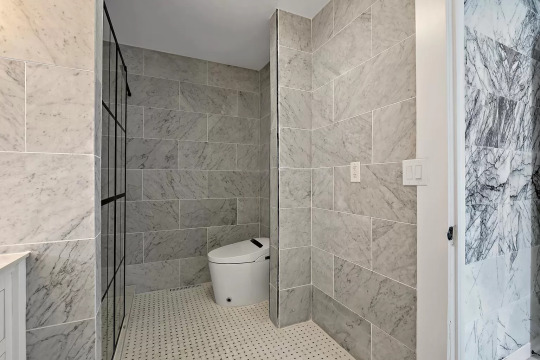
The en-suite bath has that nice shower door that looks like paned glass.
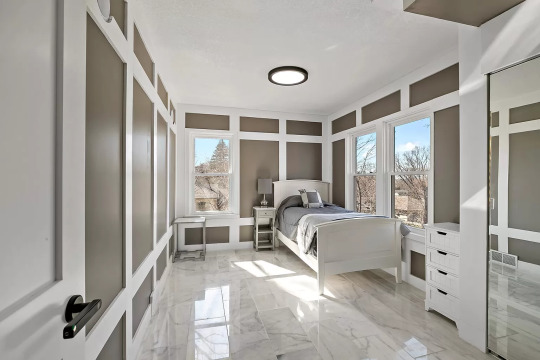
What is this nonsense? No tiled walls? This is actually very nice. It can be repainted in a very attractive color scheme.
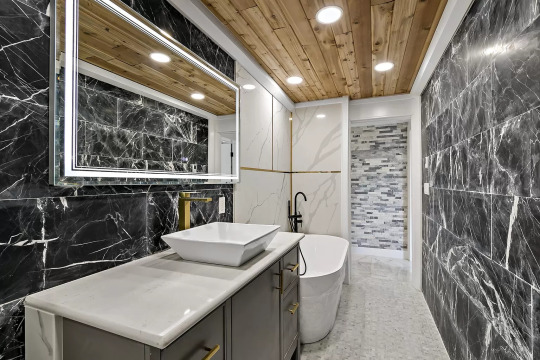
Bath #2 has large pieces of tile joined by metal strips around the tub, plus a wood-tone ceiling. There are 4 different tiles in here.
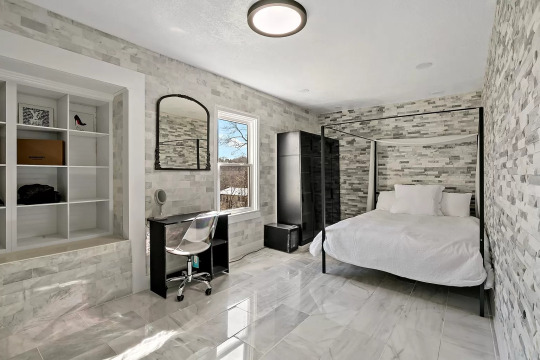
Bedroom #3 has the small tiles on the walls.
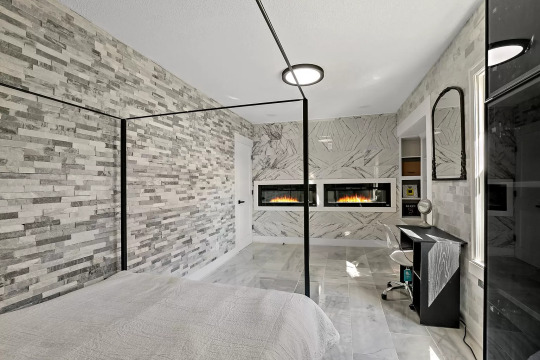
Well, that's different - twin fireplaces.
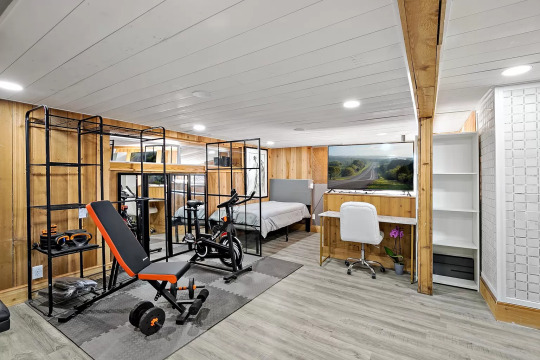
The finished basement is set up as someone's bedroom, office, and gym. I like the glass wall partition.
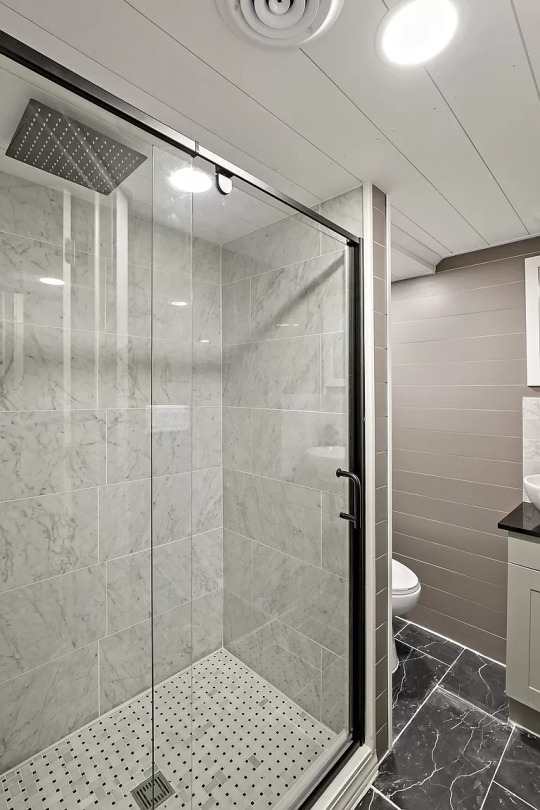
There's also a shower down here.
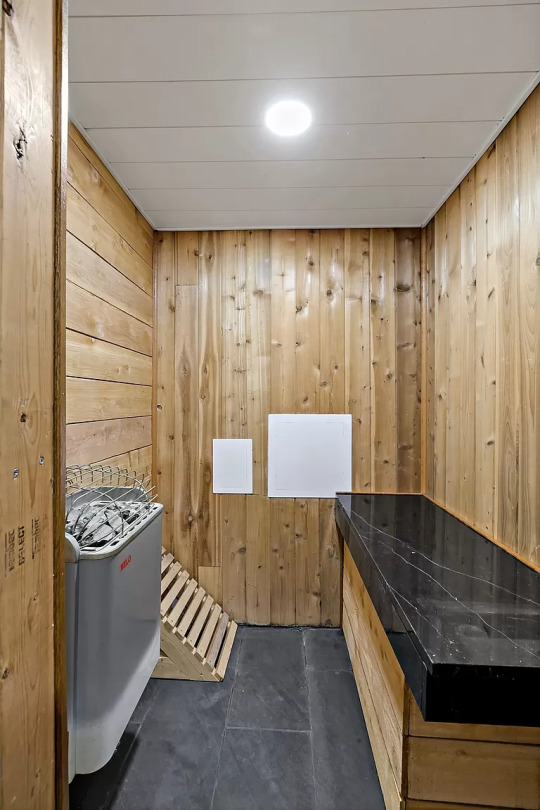
And, a sauna.
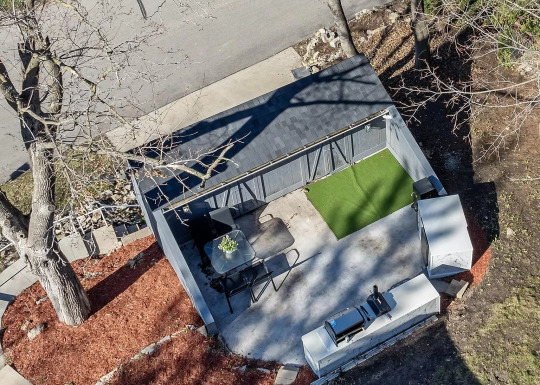
There's an outdoor kitchen with storage.
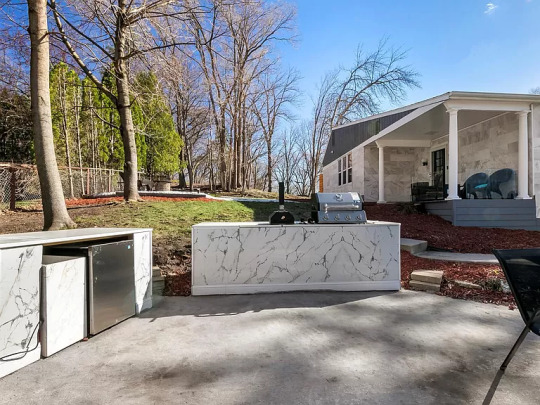
The kitchen is, of course, tile.
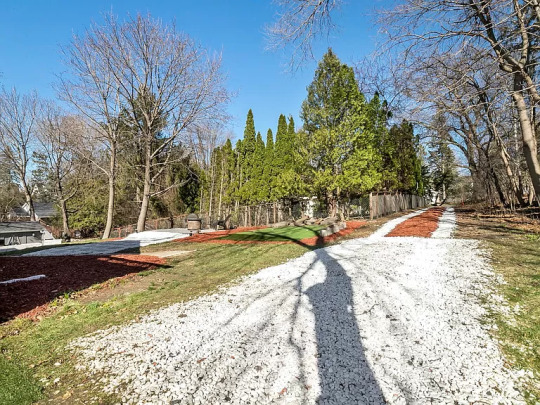
The lot is .25 acre.
https://www.zillow.com/homedetails/902-14th-Ave-SW-Rochester-MN-55902/91456791_zpid/?
118 notes
·
View notes
Text
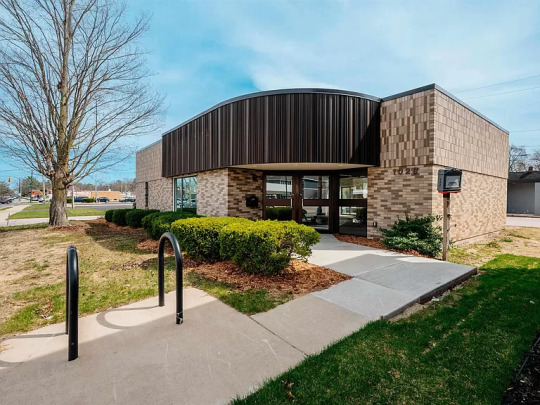
WTH? When I looked at this home, I thought, what is that? A bank? 1961 build in Traverse City, MI w/3bds, 4ba, listed for $795K.

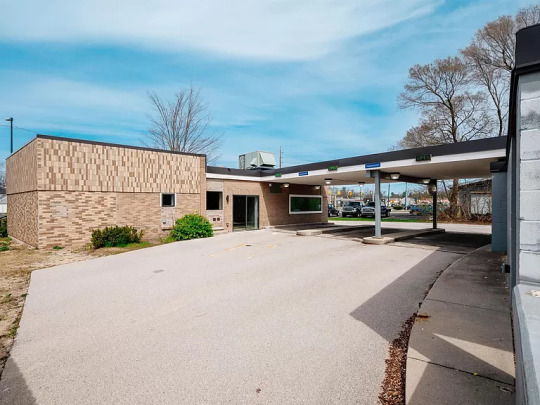
Yep, it's a bank. And, guess what? You get the drive-thru, too. But, they removed the hydraulic system. WTF? You do still have 3 lanes, the open/closed lights and the service window. But, that's not all. Actually, it's a floppy flip- they left a lot of stuff undone.
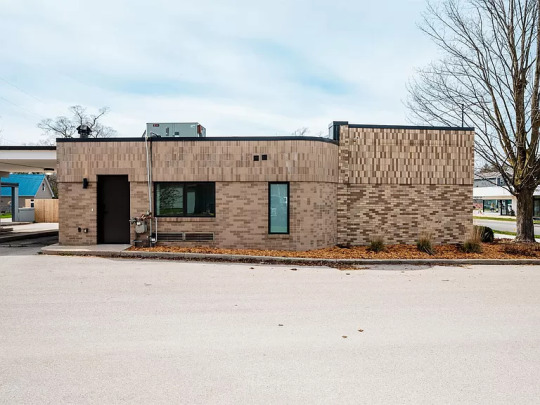


You also get this weird building next to it, where they must've done other banking stuff. But, whatever flipper did this, removed the vault, and that's the best part!

I mean, really. It's still got all the glass bank doors.

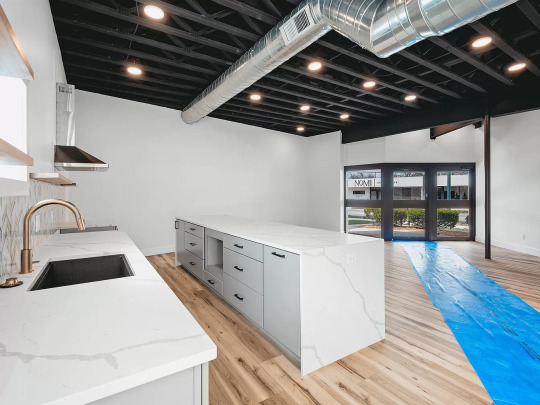
You basically enter the kitchen. Follow the plastic blue road to Munchkin Land.

Hey...a new house and I gotta buy my own appliances? I never saw anything like this. Come on, now. Deal breaker.


The living room or dining room, who knows, wraps around to the bank's former side doors by the drive-in.
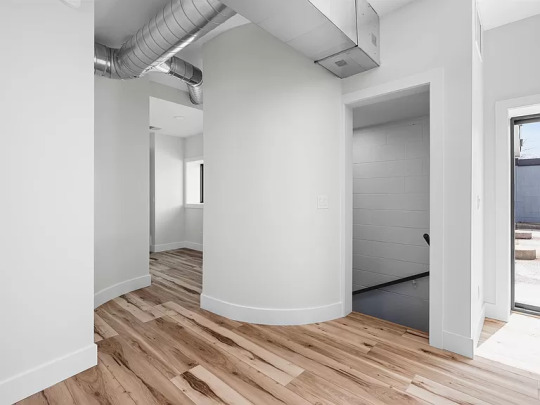
A lot of banks have this rounded column feature and they left it.
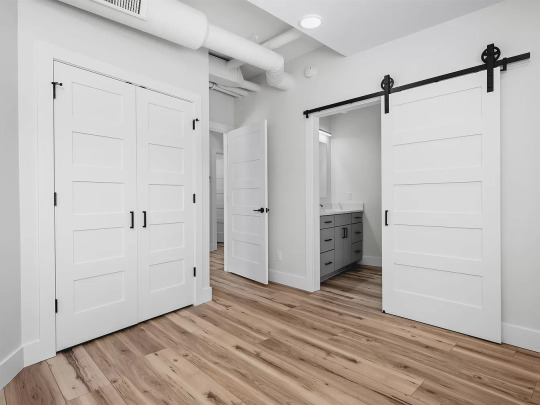
All bedrooms are like this- featureless, with a closet, sliding doors to an en-suite and industrial ceilings with pipes and things.
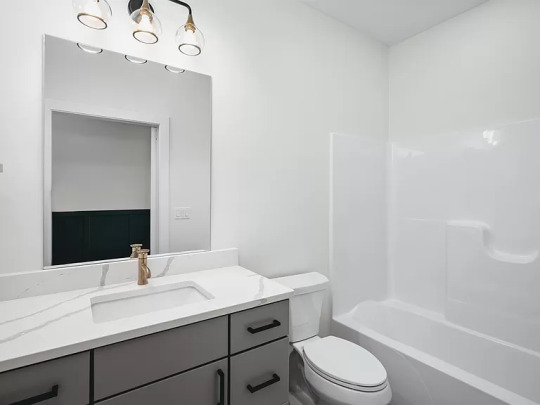
Small 3 pc. with plastic bath insert, no tile.

The primary bedroom has a walk-in closet and a big bank window.
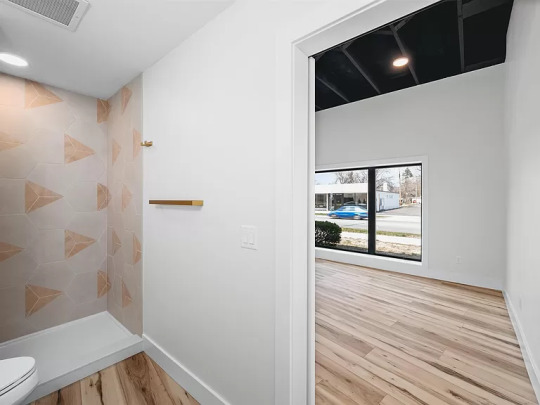

And, fancier tile in the shower.
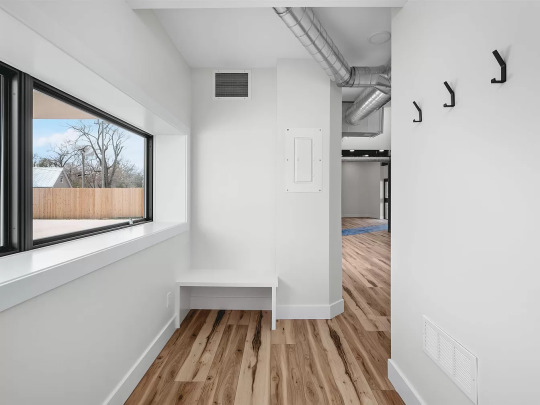
I think that this may be the drive-thru window room.

Spiral stairs to the basement.

Cinderblock half bath. Looks like the original door.
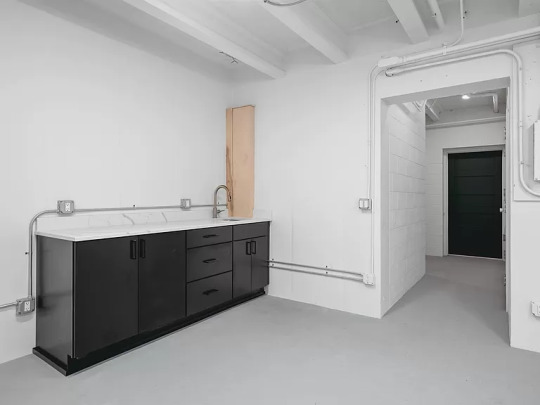
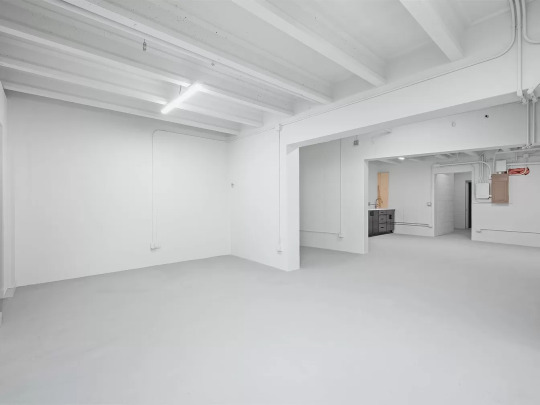
Large finished basement, no washer dryer, just a laundry room. Guess this flip was running way over budget.
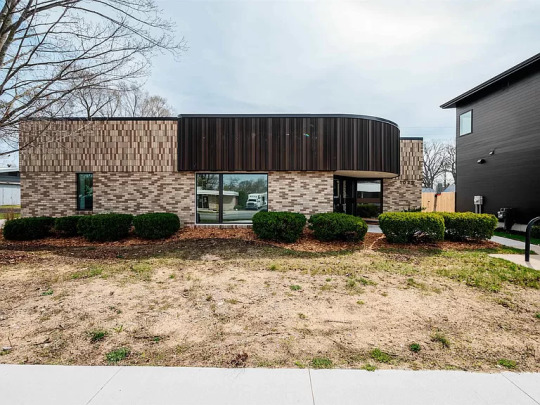
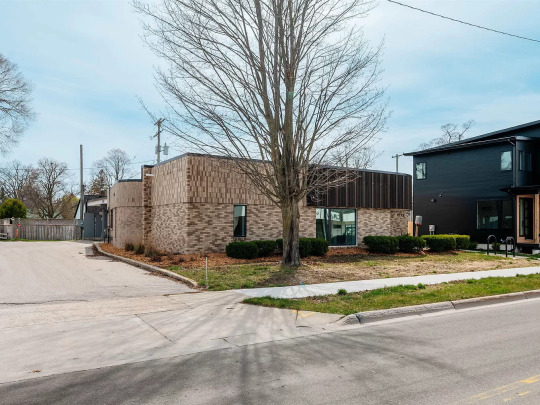
There's really no yard to speak of on the 6,969 sq ft lot, but there's plenty of parking.
https://www.zillow.com/homedetails/1028-E-8th-St-Traverse-City-MI-49686/339600007_zpid/
#800k for a 3000 square foot house in a small city in northern Michigan is already an obscene price#Add to that the fact they barely made any changes to the building at all and the changes they did make are generic ugly flipper touches
147 notes
·
View notes
Text
hired a galapagos finch at my burger joint and after 2 generations it evolved to take peoples orders
11K notes
·
View notes
Text
You wouldn’t last an hour in the asylum where they raised me



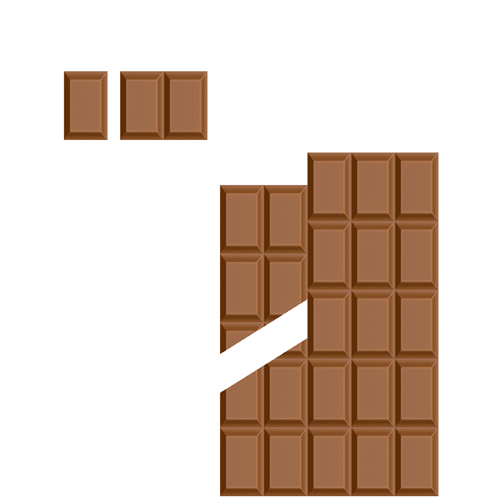
26K notes
·
View notes
Text
#My name is easy to spell if you know what it is because it's pretty simple as far as names go#But when I tell people my name a solid 30-40 percent of the time they hear a totally different name instead#It's even worse with my last name because that's an unusual name that sounds a lot like a normal name so they get it wrong 70-80 percent#Unless it's a situation where it's actually important for them to get my name right like at a bank or something then I usually don't care#Sure call me Arthur or Marco or whatever other name you think I said what do I care#I've never been particularly attached to my name anyway and I mostly went by a string of nicknames until well into my twenties#I also used to give out fake names during one-off social interactions so often that my friends would categorize them#Like I had my Frank era and my Douglas era and a couple others
12K notes
·
View notes
Text
Y'all, the world is sleeping on what NASA just pulled off with Voyager 1
The probe has been sending gibberish science data back to Earth, and scientists feared it was just the probe finally dying. You know, after working for 50 GODDAMN YEARS and LEAVING THE GODDAMN SOLAR SYSTEM and STILL CHURNING OUT GODDAMN DATA.
So they analyzed the gibberish and realized that in it was a total readout of EVERYTHING ON THE PROBE. Data, the programming, hardware specs and status, everything. They realized that one of the chips was malfunctioning.
So what do you do when your probe is 22 Billion km away and needs a fix? Why, you just REPROGRAM THAT ENTIRE GODDAMN THING. Told it to avoid the bad chip, store the data elsewhere.
Sent the new code on April 18th. Got a response on April 20th - yeah, it's so far away that it took that long just to transmit.
And the probe is working again.
From a programmer's perspective, that may be the most fucking impressive thing I have ever heard.
82K notes
·
View notes
Text
the idea that restrooms, locker rooms, etc need to be single-sex spaces in order for women to be safe is patriarchy's way of signalling to men & boys that society doesn't expect them to behave themselves around women. it is directly antifeminist. it would be antifeminist even if trans people did not exist. a feminist society would demand that women should be safe in all spaces even when there are men there.
#That was one of the first things I realized when I began actually looking into feminism as a real ideology#rather than just being the reason that capital G gamers were harassing women online#I saw somebody advocating for gender neutral restrooms and I thought that seemed odd because I figured single gender#restrooms were safer for women so it didn't make sense for this feminist to advocate for getting rid of something making women safer#I left them a comment asking them something to that effect and their response was ''feminism shouldn't be about carving#out small spaces where women can be safe it should be about making every space safer for women'' and I was like ''OK that makes sense''#And this was more than a decade ago well before I would have been thinking about how this issue might effect trans people
39K notes
·
View notes
Text

Lmao how is this real, "the ambient sounds of the world were wrong, sir"
31K notes
·
View notes
Text
Some guy on Twitter had his wife go to the Columbia protests with a shirt that had “JEW” written on it in big letters and the video was the biggest flop bc he kept having to turn the camera around so that signs like “JEWS FOR A FREE PALESTINE” wouldn’t be in the shot.
10K notes
·
View notes
Text

absolutely incredible shit going on in circles of the internet I don’t even know about
9K notes
·
View notes
Text
me: do you guys like my evil thorned plate armour and bloodred cloak? is the ominous glow of my visor slit too much?
my manserpent minion: it'ssss sssslaying absssolute penisssss, ssssire
my shambling zombie: uuuu 👍
captured gnome i keep in a birdcage: golly gee willikers it's sure some scary!!!
my straight manserpent minion: looks pretty good boss
13K notes
·
View notes

