Link
I took a picture of inside the Toronto Necropolis Chapel during reading week. I was walking around Cabbage Town during reading week doing an assignment for one of my classes.
Link: https://www.instagram.com/p/CI_YZYVjYF6/
Instagram: https://www.instagram.com/emily.y.pan/
LinkedIn: https://www.linkedin.com/in/emily-pan-754156198/
Date (of posting the picture on Instagram): Dec. 20, 2020
Date (of taking the picture): Oct. 30, 2020
Date (of posting this post): Dec. 20, 2020
0 notes
Link
I took on the second floor of the Oakville Place Mall as I was Christmas shopping with my family yesterday for last minute gifts.
Link: https://www.instagram.com/p/CI_YZYVjYF6/
Instagram: https://www.instagram.com/emily.y.pan/
LinkedIn: https://www.linkedin.com/in/emily-pan-754156198/
Date (of posting the picture on Instagram): Dec 19, 2020
Date (of taking the picture): Dec 19, 2020
Date (of posting this post): Dec 20, 2020
0 notes
Link
I took this when I was waiting for my order in a local bubble tea shop called ‘BlackBall Dessert’. They are a bubble tea shop that sell “Taiwanese bubble tea and dessert […] that everyone enjoys ”
Link: https://www.instagram.com/p/CF5BaV0jbv5/
Instagram: https://www.instagram.com/emily.y.pan/
LinkedIn: https://www.linkedin.com/in/emily-pan-754156198/
Date (of posting the picture on Instagram): Oct. 3, 2020
Date (of taking the picture): Sept 19 , 2020
Date (of posting this post): Dec 20, 2020
0 notes
Text
Interior Decorating Studio 3 (DEC 204): Assignment 4
This is the final assignment for this course. I had to design four different areas in a loft for a client. My client were a newly wed couple who are expecting a baby soon and has a pet boxer. My areas were the master bedroom, living room, kitchen and the wall by the stairs. For this loft project, I tried to make the loft feel modern, cozy, warm, simple and safe. I tried to incorporate geometrical shapes, clean lines and contrast. The simplicity of the room can be seen from the layout, simple geometrical shapes and clean lines (such as picture frame trim on the stair side wall, triangle shape of room divider, and chimney tower). Except for the essential furniture and artwork on the walls, there are no extra ornaments, so there is enough space for the growing little kid moving around safely. The fireplace, shag rugs, and soft sofas will provide warmth and coziness. The contrast is reflected in the dark brown wooden floors and the light warm neutral colored walls, the black kitchen countertop and cream color of cabinets, as well as the dark brown trims and floating shelves on the walls. The floating shelves are used to display family photos and antique car collections and are not reachable by little kid. I tired to represent some of the rooms with the help of a 3D model that was down by hand and on Sketchup.
Link to Assignments 4: https://tinyurl.com/yb42xugp
Instagram: https://www.instagram.com/emily.y.pan/
LinkedIn: https://www.linkedin.com/in/emily-pan-754156198/
Date (of completing this): Dec 19, 2020
Date (of posting this post): Dec. 20, 2020modern, cozy and warm
0 notes
Text
Computer Drafting 2 (DEC 216): Assignment 1-5
This assignment was done on the same floor plan throughout the semester. Assignment 1 was due on Oct. 1. I had to import a pdf that was given to me by the professor and cleaning up the imported pdf floor plan by removing many lines and replacing lines such as the hatch as well as putting them on the correct layers. Assignment 2 was due on Oct. 22. This part was about adding dimensions, electrical elements, floor finishes, furniture and different tags (ex. ceiling tags, types of floor finishes and room tags) to the floor plan. Assignment 3 was due on Nov. 22. The part was about doing the elevations for the kitchen and the island. Assignment 4 was due on Nov. 26. I had to do a section view and a detailed millwork of a kitchen cabinet for this part of the assignment. Assignment 5 was due on Dec. 17. I had to create a cover page and fix or add anything I have missed during the past four assignments.
Link to Final Test: https://tinyurl.com/y4rbve7q
Instagram: https://www.instagram.com/emily.y.pan/
LinkedIn: https://www.linkedin.com/in/emily-pan-754156198/
Date (of completing this): Dec 17, 2020
Date (of posting this post): Dec. 20, 2020
0 notes
Text
Computer Drafting 2 (DEC 216): Final Test
This was the final test for this course. For this test, I had to scale the floor plan to the proper scale from the importing the pdf of the test. Next, I had to make the elevation and the millwork detail of the vanity. I added a finish chart additionally to the test to show what can possibly go on to the vanity.
Link to Final Test: https://tinyurl.com/yak9hcqq
Instagram: https://www.instagram.com/emily.y.pan/
LinkedIn: https://www.linkedin.com/in/emily-pan-754156198/
Date (of completing this): Nov. 3rd, 2020
Date (of posting this post): Dec. 19, 2020
0 notes
Text
Interior Styles (DEC 212): Rug Project
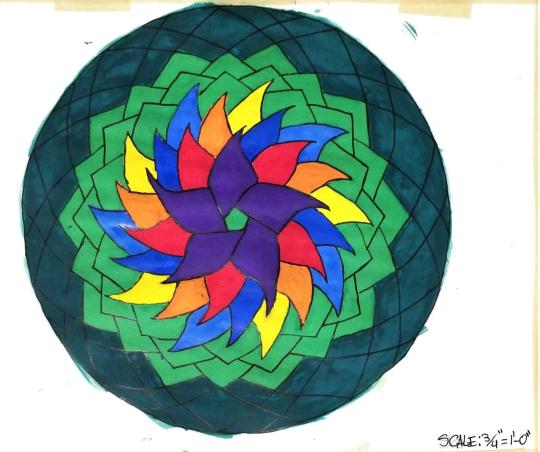
I had to design a rug based on a style which was the 80′s. I added some of the characteristics from the 80′s into my rug. Some of the examples are plants, bold colors and geometric shapes.
Link to Rug Assignment: https://tinyurl.com/y6tvytyn
Instagram: https://www.instagram.com/emily.y.pan/
LinkedIn: https://www.linkedin.com/in/emily-pan-754156198/
Date (of completing this): Nov. 3rd, 2020
Date (of posting this post): Dec. 20, 2020
0 notes
Text
Interior Decorating Studio 3 (DEC 204): Assignment 3
This is the assignment is about designing a pre-existing kitchen for a client who has a disability. My client for this project is a family of 5 where one of the children has multiple sclerosis (MS). The layout for the kitchen I went for was a u shaped kitchen because I decided to have the child with MS move around in a wheel chair and a u shaped kitchen will give a lot of space for a wheel chair to move around more easily compared to some of the other kitchen shapes such as a galley kitchen. I have lowered the part of the peninsula countertop so that someone in a wheel chair can reach the counter as well as use different colors for contrast for anyone who has vision issues such as those who have MS among many things to accommodate the disability.
Link to Assignments 3: https://tinyurl.com/y25f3aj2
Instagram: https://www.instagram.com/emily.y.pan/
LinkedIn: https://www.linkedin.com/in/emily-pan-754156198/
Date (of completing this): Nov. 3rd, 2020
Date (of posting this post): Dec. 19, 2020
0 notes
Text
Computer Drafting 2 (DEC 216): Midterm Test
This is my midterm that was done on Oct. 15, 2020 For this test, I had to scale the floor plan to the proper scale from the importing the pdf of the test. I had to create three plans for bedroom 2 of the floor plan on paper space and provide details to them. The plans are electrical, contraction, floor finish and furniture plans which can be seen in the pdf in the link below.
Link to Midterm Test: https://tinyurl.com/y78uzg9w
Instagram: https://www.instagram.com/emily.y.pan/
LinkedIn: https://www.linkedin.com/in/emily-pan-754156198/
Date (of completing this): Oct. 15, 2020
Date (of posting this post): Dec. 19, 2020
0 notes
Text
Interior Decorating Studio 3 (DEC 204): Assignment 2
This is the assignment is about designing one of the two hotel rooms in The Barrett Centre for Technology Innovation (Barrett CTI). Each room were given a theme which were texture and nature. I choose design the nature themed hotel room. I choose furniture and artwork from a local artist and from my photography collection relate to the theme in some way. For example, many of the furniture were made out of wood. The artwork has some aspect of nature in them. For example, a few of the artwork had trees.
Link to Assignments 2: https://tinyurl.com/y25f3aj2
Instagram: https://www.instagram.com/emily.y.pan/
LinkedIn: https://www.linkedin.com/in/emily-pan-754156198/
Date (of completing this): Oct. 12, 2020
Date (of posting this post): Dec. 19, 2020
0 notes
Text
Interior Decorating Studio 3 (DEC 204): Assignment 1
This is the assignment for Studio 3 where I had to renovated a “pre existing washroom” and make notes on how to renovate this “pre existing washroom”. The before slide shows my notes of what to change or add, washroom instigation, and possible floor plans that I could change. The after slide shows the new rendered floor plan, rendered elevations with notes and images of items that are labeled on the floor plan and elevations.
Link to Assignments 1: https://tinyurl.com/y5y8bmw9
Instagram: https://www.instagram.com/emily.y.pan/
LinkedIn: https://www.linkedin.com/in/emily-pan-754156198/
Date (of completing this): Sept. 20, 2020
Date (of posting this post): Dec. 12, 2020
0 notes
Text
Tree House
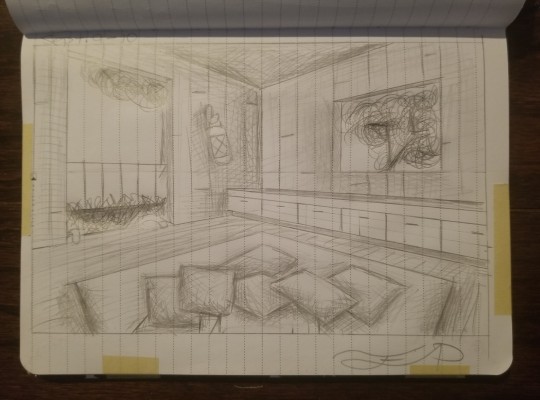
This is a 2 point perspective of an interior tree house that I have sketched early on during my fall semester.
Instagram: https://www.instagram.com/emily.y.pan/
LinkedIn: https://www.linkedin.com/in/emily-pan-754156198/
Date (of completing this): Sept. 9 to 10, 2020
Date (of posting this post): Dec. 9, 2020
0 notes
Text
Books
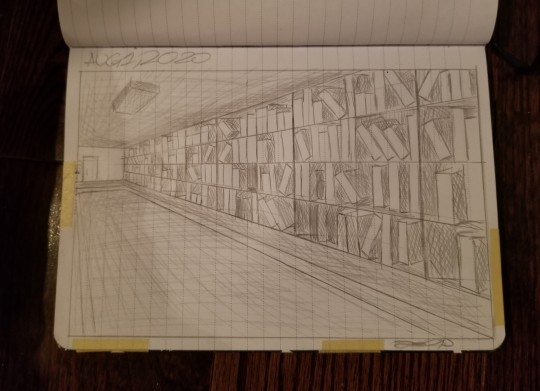
The sketch is a 2 point perspective of a wall of books that could be found in a library.
Instagram: https://www.instagram.com/emily.y.pan/
LinkedIn: https://www.linkedin.com/in/emily-pan-754156198/
Date (of completing this): August 1, 2020
Date (of posting this post): August 3, 2020
0 notes
Text
Corner of a Room
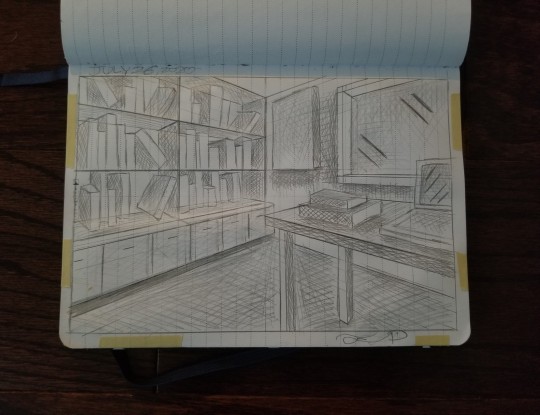
This drawing is a 2 point perspective of a corner of a room that has a bookshelf wall and a desk in front of a window.
Instagram: https://www.instagram.com/emily.y.pan/
LinkedIn: https://www.linkedin.com/in/emily-pan-754156198/
Date (of completing this): July 26, 2020
Date (of posting this post): July 27, 2020
0 notes
Text
Desk by the Window
Desk
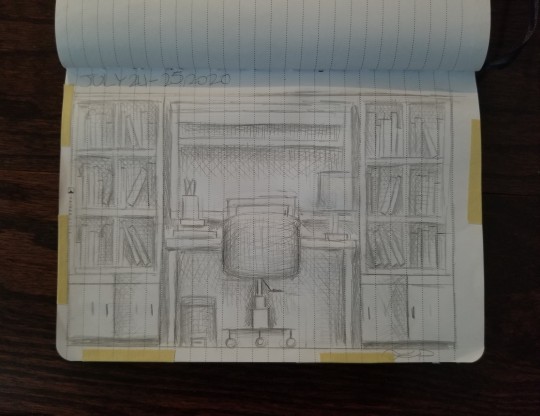
Side and Top Views
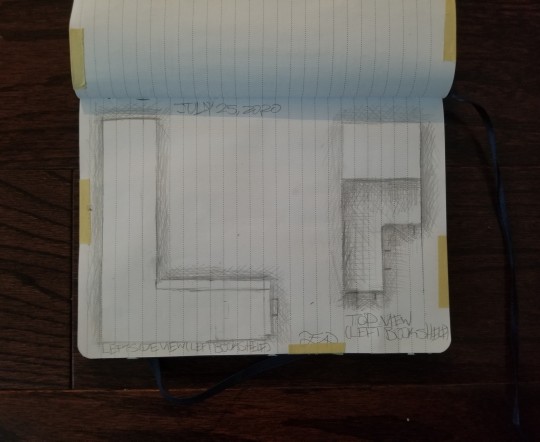
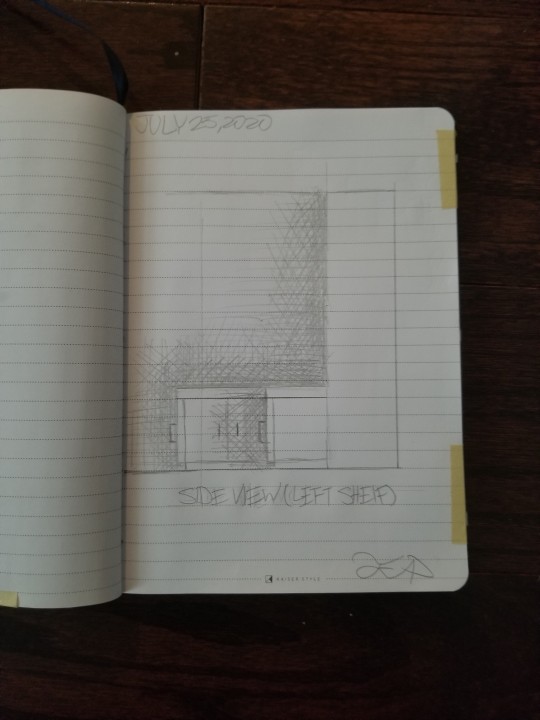
The top drawing shows a desk facing a window and two bookshelves on either side of the desk. In the top drawing, the outermost left and right cupboard doors are wood panels that are made to look like doors. The bottom drawings are the side and top views of the left bookshelf. The side and top views of the right bookshelf is a mirror reflection of the side and top views for the left bookshelf.
Instagram: https://www.instagram.com/emily.y.pan/
LinkedIn: https://www.linkedin.com/in/emily-pan-754156198/
Date (of completing this): July 25, 2020
Date (of posting this post): July 25, 2020
0 notes
Text
Bedroom
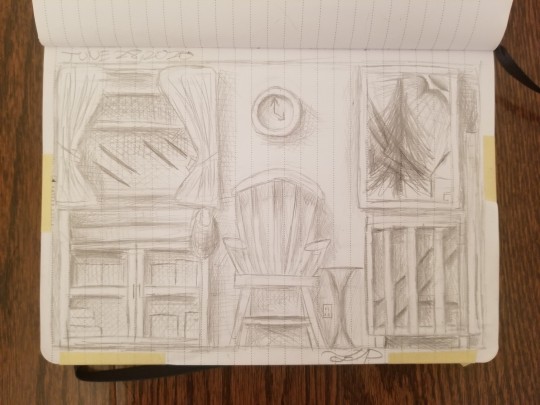
This sketch shows one wall of a nursery with a window.
Instagram: https://www.instagram.com/emily.y.pan/
LinkedIn: https://www.linkedin.com/in/emily-pan-754156198/
Date (of completing this): June 28, 2020
Date (of posting this post): June 28, 2020
0 notes
Text
Bookcases
Bedroom Wall

Left Bookcase (Top & Side/Cross-section Views)


The top sketch shows a wall with a bed, two built bookcases, a painting and a door. The configuration of each bookcase is stair-like. The two bottom layers have drawers on the inside to optimize space. The inner side of the three top shelves has doors to help organize the object inside and to access them from the bed. The layout and the configuration of the right bookcase are the mirror version of the layout and the configuration of the left bookcase.
Instagram: https://www.instagram.com/emily.y.pan/
LinkedIn: https://www.linkedin.com/in/emily-pan-754156198/
Date (of completing this): June 25- 26, 2020
Date (of posting this post): June 26, 2020
0 notes