Text
Personal Evaluation
Overall, I’m satisfied with my pilot project. My three final prints work well together in a series. There is coherence between their visual scenarios, and it is obvious that they have been created by the same person. Because of this, I can proudly say that I have achieved my aspiration to express my own individual style within a coherent bodies of works. There are some weakness, of course. However, I am enthusiastic of all the efforts that I have put into my practice during semester one.
1 note
·
View note
Text
Title Drafting
For my pilot project’s title, I observed my final prints and spoke all the words that came up in my mind. I asked my dad to write these terms down on a piece of paper. I didn’t want to write down these words myself as that would have distracted me from thinking.
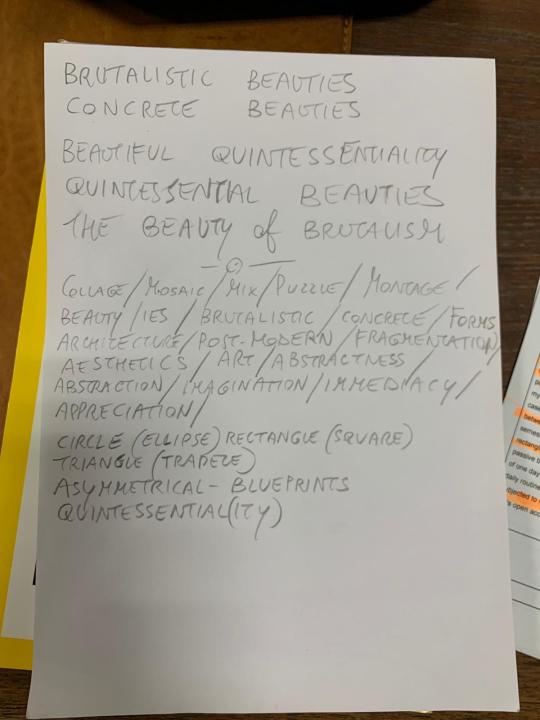
I looked back at these terms alongside my project and I could think of these possible titles:
Brutalistic Beauties
Concrete Beauties
Beautiful Quintessentiality
Quintessential Beauty
The Beauty of Brutalism
Quintessentiality
Beauty because looking beyond the geometrical forms and imagine and appreciate the abstractness of these forms and shapes of architecture.
However, the word ‘beauty’ didn’t sound right, and I didn’t want to make specific references to Brutalism immediately.
So, I have drafted other titles:
Forms of Quintessence
Shapes of Quintessence
Quintessential Shapes
Quintessential Forms
My final pilot project’s title is Forms of Quintessence. I have chosen it as it refers to these forms of architecture and on their essentiality.
1 note
·
View note
Photo
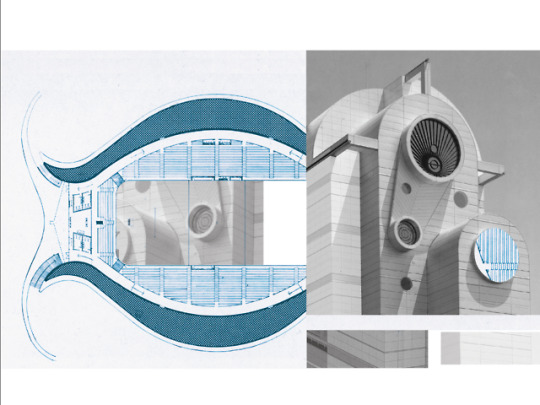
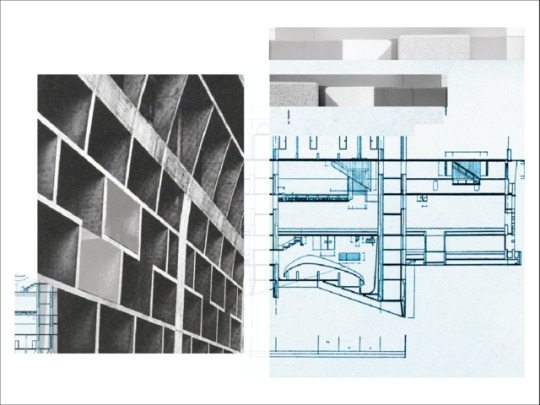
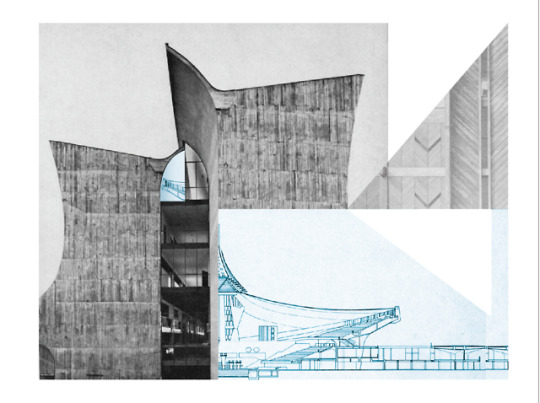
These 3 collages are the final prints for my pilot project ‘Forms of Quintessence’.
As I elaborate in my Proposal and Research Report, the number of prints is intentional. Three images for the three basic solids (circle, rectangle, triangle) to which these forms of postmodern architecture can be synthesised to. The beauty of Brutalism, and the grandeur of postmodern architecture lies in its essentiality.
I’m satisfied with the outcome as within these photomontages the union of blueprints and photograph
Also, at first sight, each image reflects on one of the three elementary solids.
Fig. 1 emphasises the structure’s circular shape, Fig. 2 insists upon rectangles; and fig.3 showcases triangles and their derivative forms.
These are conceptual bodies of work, the public is hinted, yet cannot immediately comprehend my motives. As well, the beholders of postmodern buildings cannot immediately comprehend the greatness of Brutalism.
1 note
·
View note
Photo
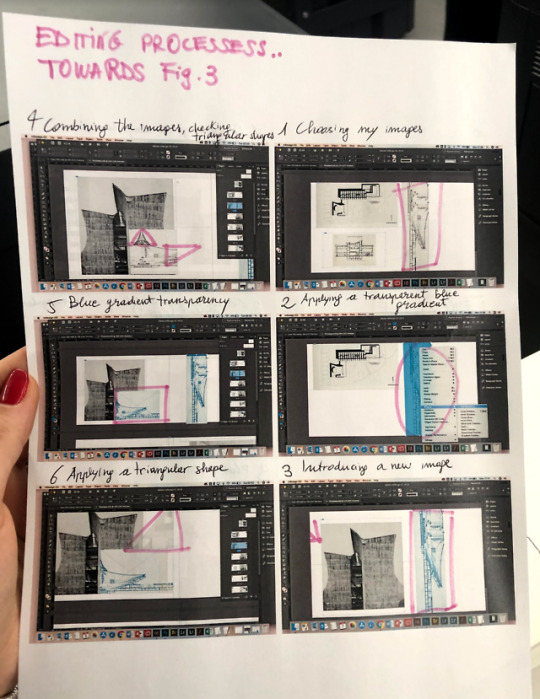
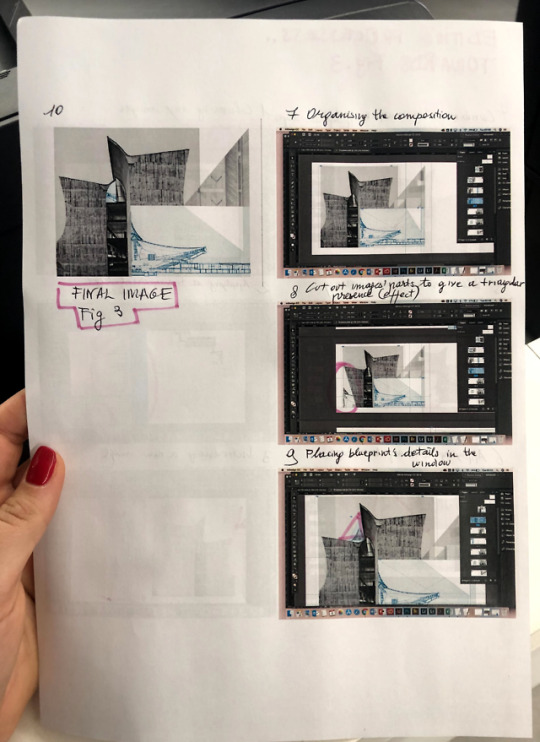
These images show the editing behind Fig.3.
At first, I wanted to cut out details of images and place them inside pen tool selections of triangular shapes. This initial idea didn’t work as there was too much white within the whole composition. By experimenting, I got to the final print.
0 notes
Photo
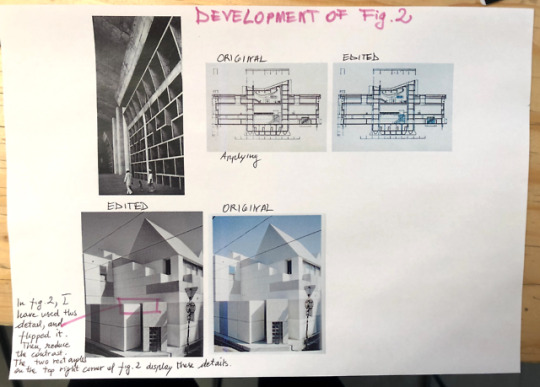
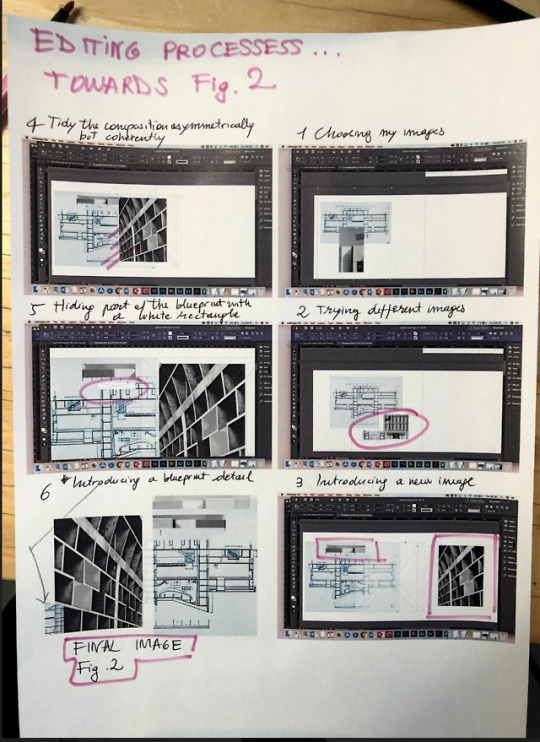
The first photo display all the images which are incorporated within my final photomontage. When I have used only details of images, I have marked the sections of interest.
The second photos shows the editing process of Fig.2.
The developing process of Fig.2 (final print) was pretty slow. At first, I wasn’t sure about which images to use nor on which areas to focus, not even on which type of composition I wanted to create. With the passing of time, I was able to mature an idea in my mind. I kept experimenting, dragging images on top of one another, applying transparencies, setting rulers..then, I flipped the document. The whole collage started to make sense, and such allowed me to complete Fig.2 in a couple of hours.
1 note
·
View note
Photo
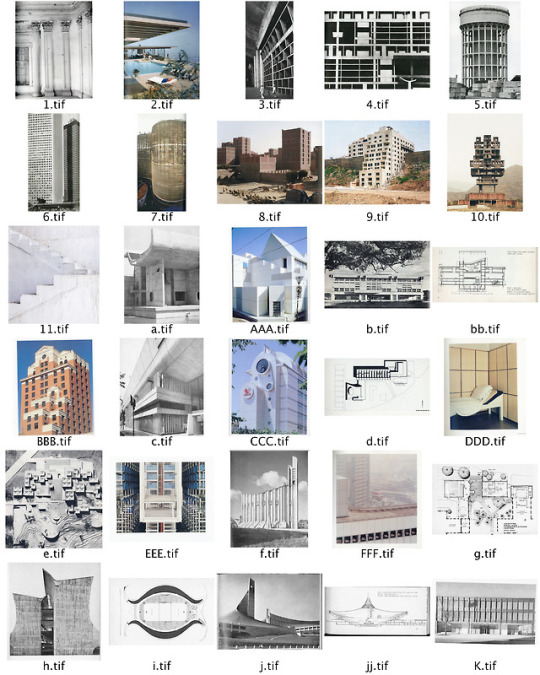
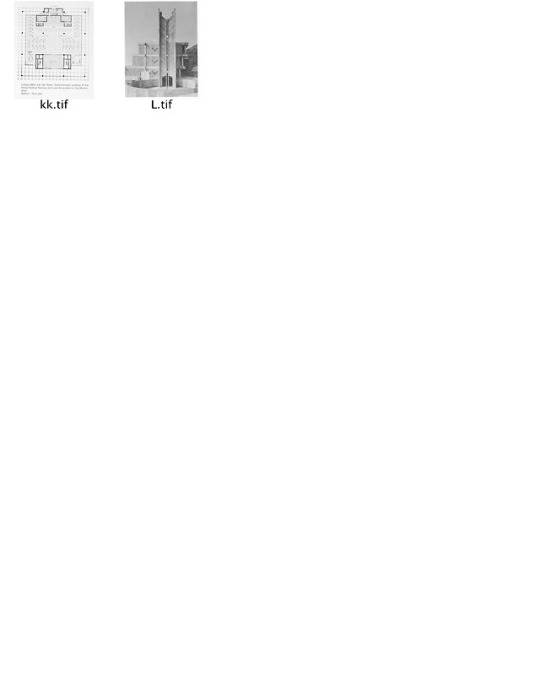
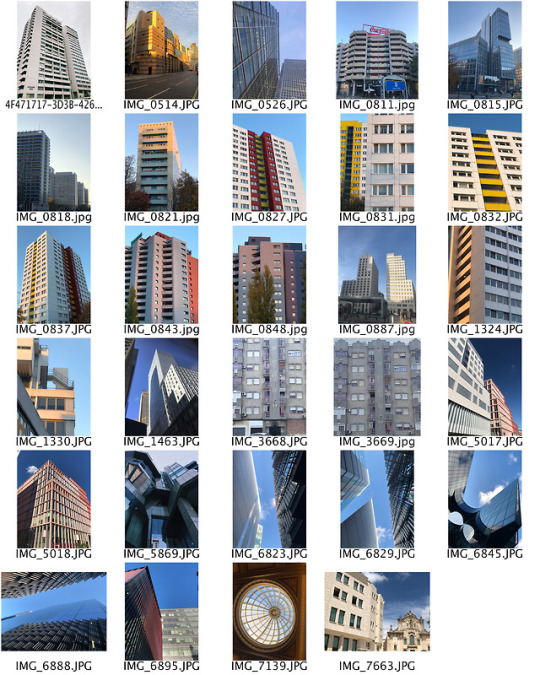
Contact Sheets
The first sequence shows the images that I have scanned professionally from photo-books. I have worked on most of these images. However, black and white photography combined with an image of one single colour is more of my style. In fact, I have turned most of these scans into black and white pictures and such facilitated my work-flow.
The second sequence gathers some images which I have been taken over the last six months across different countries. All of these pictures were shot with my iPhone. I might consider to use some of my images in semester two. Among these, I am keen on IMG_6829. I haven’t used any of these for my pilot project as I’m quite limited to create collages with my own pictures.
1 note
·
View note
Photo
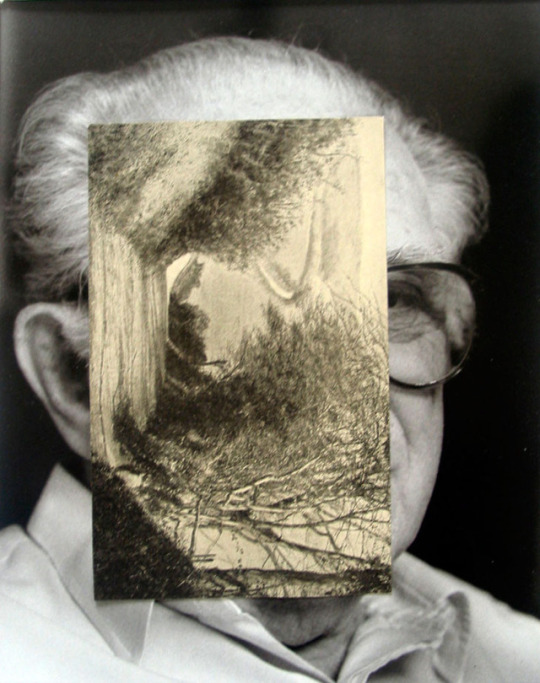
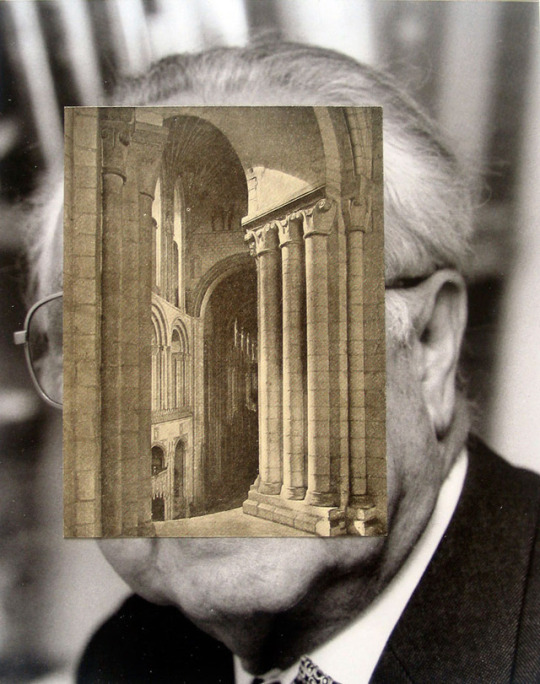
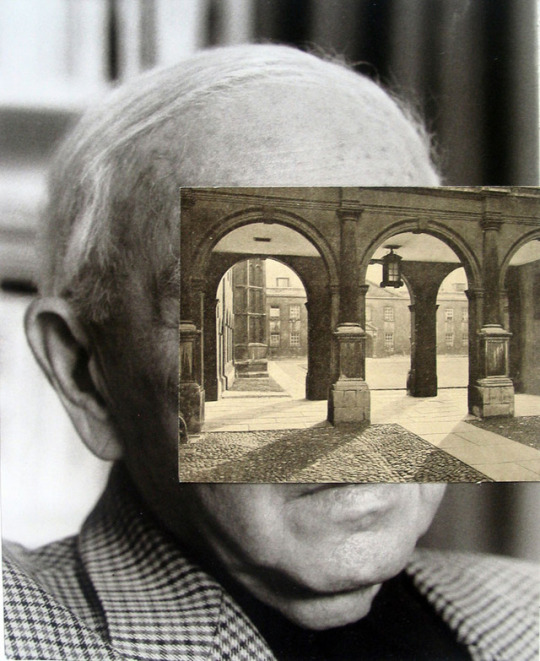
Artworks by John Stezaker.
The artist creates imaginative connections between people, nature, and architecture. A sense of nostalgia transpires, emphasised by Stezaker’s decision to overlap Sephia tone images onto black and white photos. As the artist places landscapes pictures on top of the people’s facial features, the identity of the portraits’ subjects is obfuscated by what seem to be memories of visual scenarios. We cannot transparently see the expressions, nor eyes of these men, but only imagine. While photography serves as a means to document, to then remember moments of real-life experiences, with these images, Stezaker locates us in a surrealist dimension. Here, the men’s faces are hidden by what could possibly represent instants of time that constitute their individual memory.
0 notes
Text
Repost: blueprints
I had originally published this post on my previous Tumblr university account, about 10 months ago. I have used some of the blueprints shown above in my previous self-published photo-book on Brutalist architecture, named ‘Archistructural Brutalisation’.
Although the latter is distinct from my final major project, my interests remain constant: modern architecture photography and blueprints.
Since both projects focus on similar matters, reviewing my research from last year benefits the development of my current project.
Whereas the imagery is conceptually coherent, the quality of these photos is not suitable for an undergraduate final major project.
Architectural Sketches : Visual Research
Below are illustrated some architectural drawings of Brutalist buildings. As I previously mentioned, I want to include this type of visual material to showcase the complexity of some of the structures portrayed in my book. By looking at these architectural designs, the viewer might be able to mature a deeper understanding of the construction processes and methods of Brutalist products. The names of the buildings depicted are listed below, together with the architects, their locations and the construction years.
Border Checkpoint, Sarpi, Georgia, 2011 by J. Mayer H. Architects

Trans World Airlines (TWA) Terminal, JFK Airport, New York, New York, USA, 1962 by Eero Saarinen and Associates
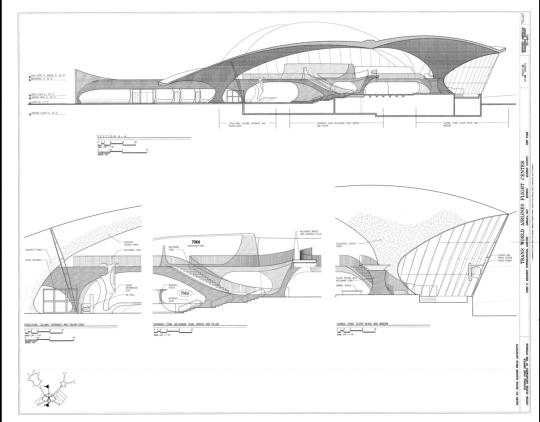
National Theatre, London, England, UK, 1976 by Architect Denys Lasdun
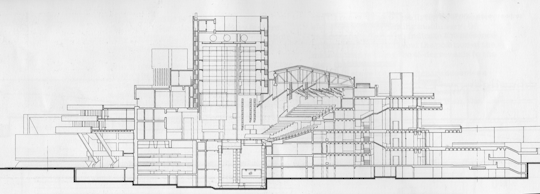
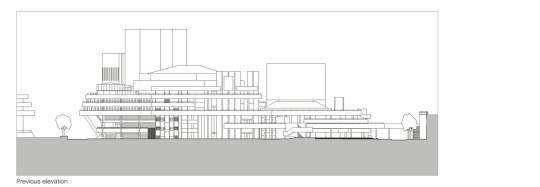
Adan Martin Auditorio de Tener- ife, Santa Cruz de Tenerife, Spain, 2003 by Santiago Calatrava
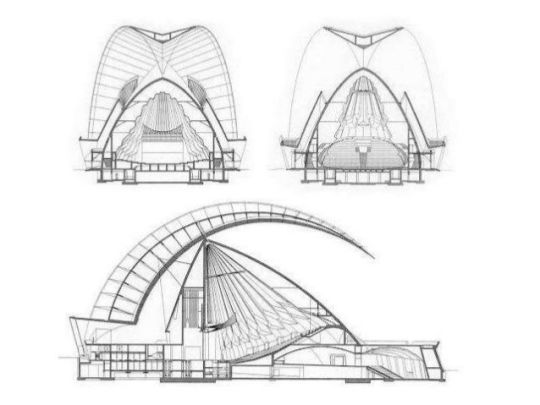
Nakagin Capsule Tower, Tokyo, Japan, 1972 by Kisho Kurokawa Architect and Associates
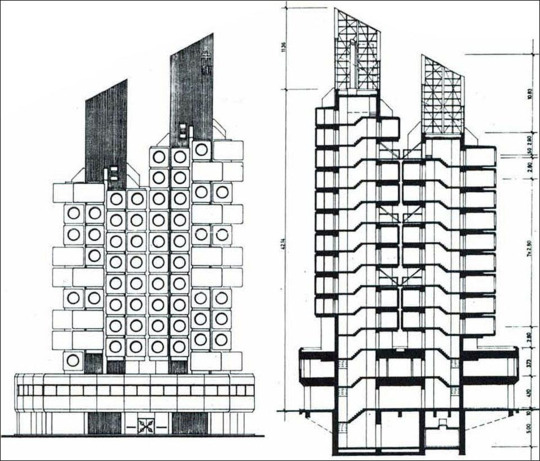
Qatar University, Doha, Qatar, Architectural Sketch
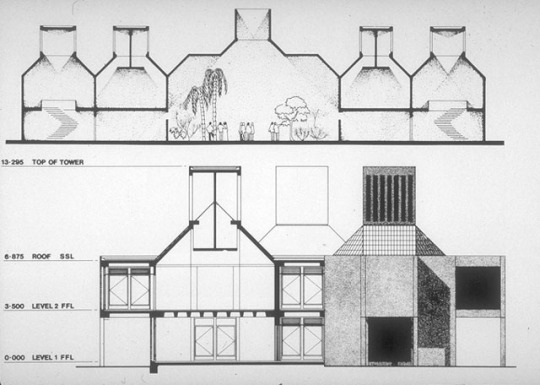
1 note
·
View note
Photo
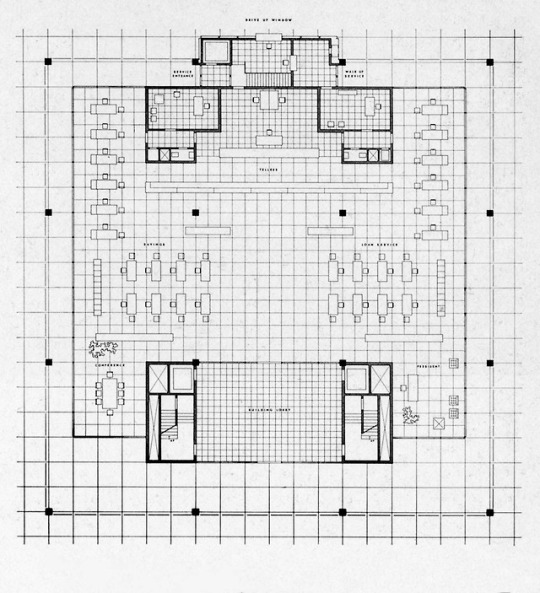
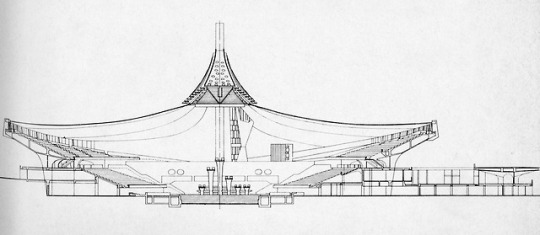
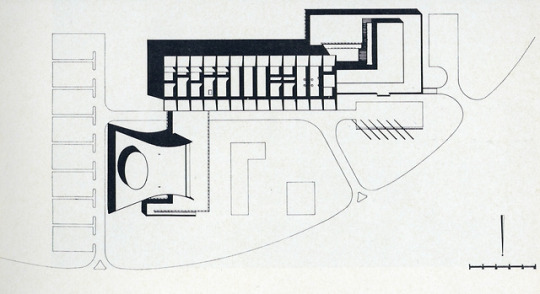
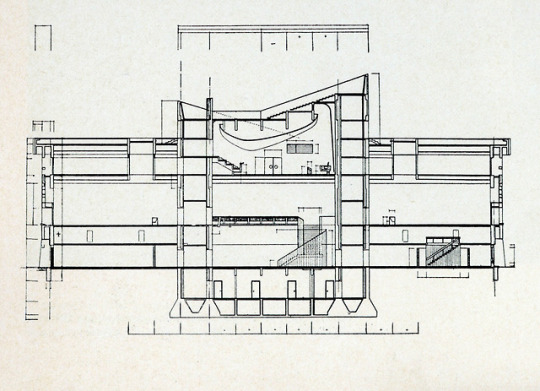
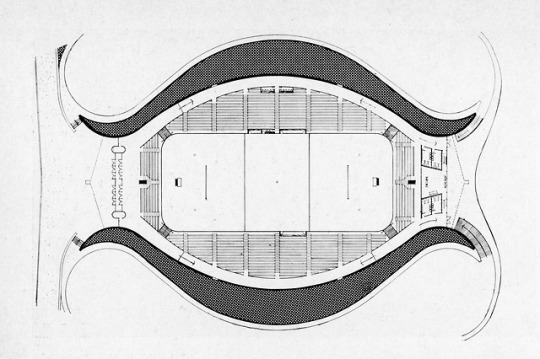
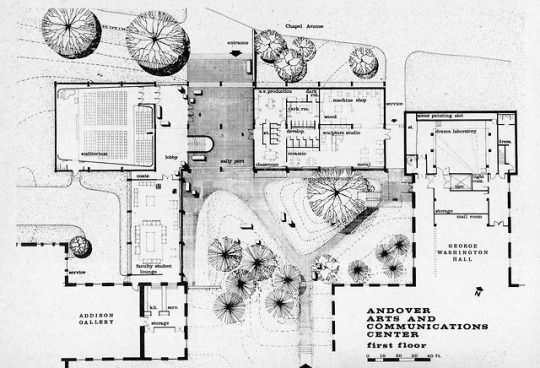
Blueprints. Found photography, scanned Images from photo-books.
Details:
Fig.1) ‘Ludwig Mies van der Rohe: Administrative Building of the Home Federal Savings and Loan Association in Des Moines, lowa.’
Fig.2) ‘Kenzo Tange: Sports halls in Tokyo. J: view from south; JJ: great hall section.
Fig.3) ‘Affonso Eduardo Reidy: Museum of Modern Art in Rio de Janeiro. Blueprint of the Site plan.
Fig.4) ‘Kenzo Tange: Town Hall in Kuarshiki, Japan. Left-section
Fig.5) ‘Eero Sarinen: Hockey Stadium in New Heaven, Connecticut.
Fig.6) ‘The Architects Collaborative: Art Center of the Phillips Academy in Andover, Massachusetts'
2 notes
·
View notes
Photo
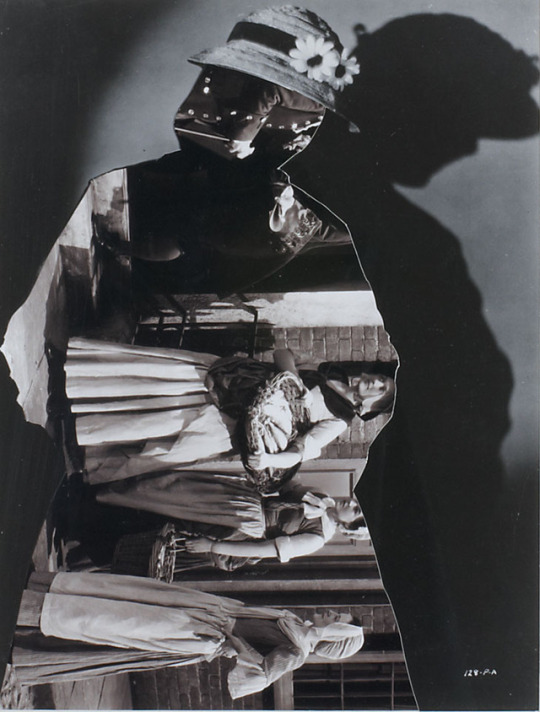
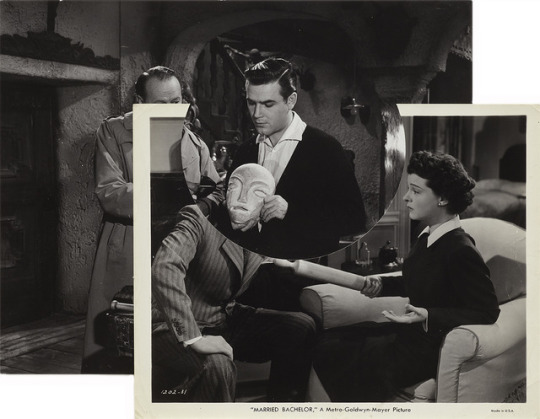
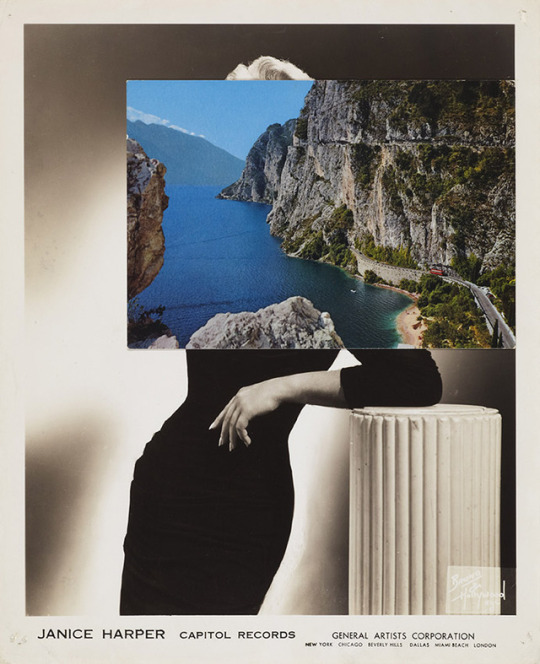
Collages by John Stezaker
As I’m experimenting with collages techniques for my project, I’ve decided to take a look at the practice of the British artist John Stezaker. I was already familiar with Stezaker’s works, although, last Sunday I paid a visit to the Saatchi Gallery, where his works are currently exhibited. I was drawn to curiosity. I rushed home and began to investigate the artist’s modus operandi.
The interesting thing about his collages is that first sight, the beholders can spot the artist’s techniques, solid cuts and forms are visible. They recall the tragic, simple yet important, act of cutting photographs. These images are ‘simply’ deconstructed by means of scissors, although extraordinarily reassembled with tactics of association. Let alone the easiness of deconstruction, the surrealist grandeur of Stezaker’s collages converge in complex scenarios.
0 notes
Quote
cutting a photograph can feel like cutting through flesh
John Stezaker
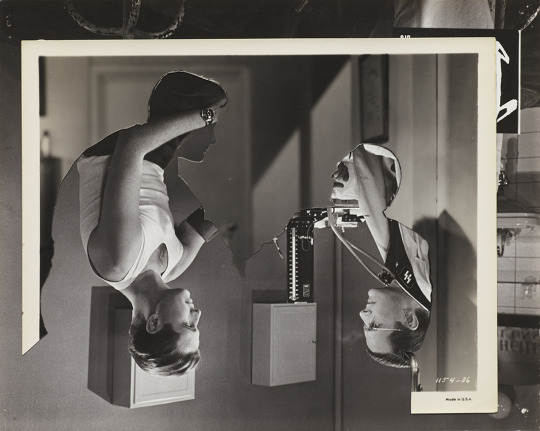
0 notes
Photo
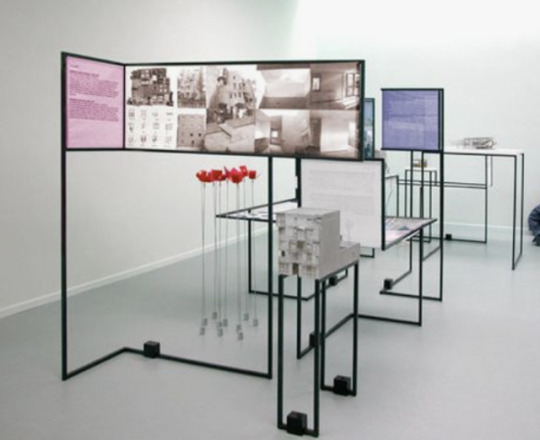
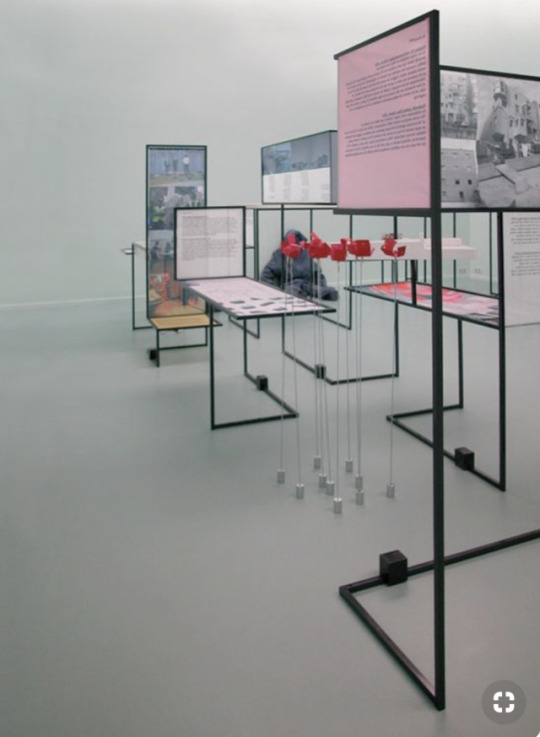
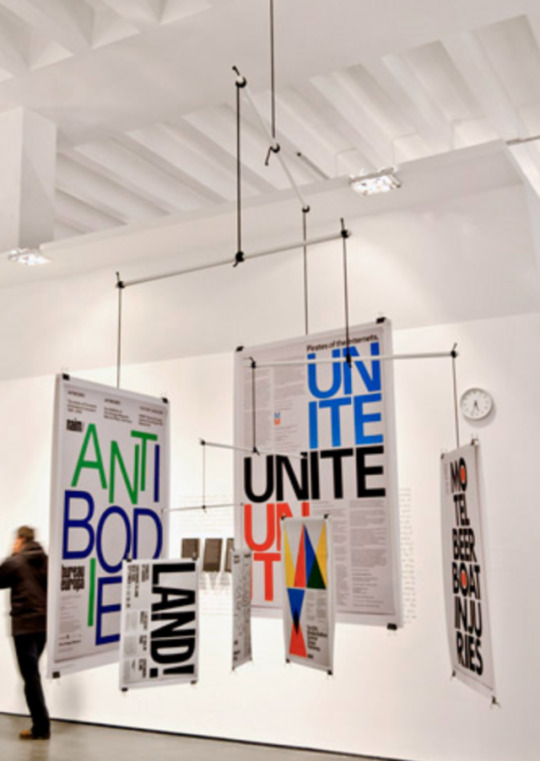
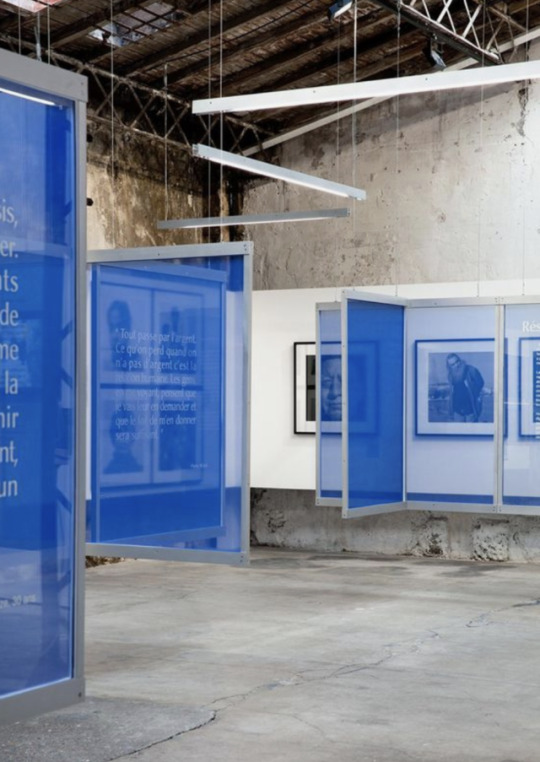
Display ideas for my final major project.
All these installations have Modern characteristics which would mirror the concept and style of my project. I’m willing to consider to use screens to project blueprints alongside my images.
0 notes
Text
Work Review - Feedback
Notes about the Work Review, on Thursday 13th December 2018
Premise: before the work review, I was determined to produce an image-based magazine that focused on architecture (found photography), graphic design, text and typography.
Below, I reflect on the constructive criticism that I have received from my peers and tutors, which had a beneficial impact on the development of my project.
Subject and Concept
Before the work review: worldwide modern architecture in general
Feedback: the area of interest can be narrowed, this way, the project will be based on a solid/focused concept
Highlight: Think of the rationale of why this project exists. Is it my project about Architectural History or Contemporary Design?
Background and Research
Feedback: acknowledging the historical context of architecture movements it's essential, it will result in producing a more coherent body of work
Who is my Audience?
Feedback: reflect on which 'typology’ of the audience I want to address my project to.. for instance, photographers, architects, graphic designers, artists, magazine publishers?
Individual Outcome: this also leads me to interrogate my role as a producer, and eventually, the form/medium of my project.
What is my Role as a Producer?
This question really made me think as the nature of my project will depend on it.
Feedback: it’s crucial to understand whether I see myself more of a designer or artist through this project.
The role of the designer: designers usually work with materials they are already provided with. They're concerned with issues such as typography, and colour choices. They take somebody’s abstract ideas (i.e. artists’, producers’) and they realise concrete works which mirror those ideas.
The role of the artist: the artist is behind the project as the inventor, as the developer of the ideas. Within the field of editorial, the more the artist edits found photography, the more freedom the artist has in respect to copyright policies.
Individual Outcome: I identify myself as an artist rather than a designer. I attempt to convey a harmonious sense of design within my artworks, although, I exemplify my own ideas more than I desire to represent someone else’s.
Form and Medium of the Project:
Feedback: in the production of a magazine, there are several experts concerned with different fields.
It follows that the following questions demand consideration.
Am I willing to Collaborate with Professionals (designers, art historians, writers, architects..)?
Where do I see my magazine published?
Art project creating new work or magazine displaying other people’s work?Highlight: think of the rationale of why this project exists?
Overall Individual Outcome: the feedback has allowed me to ponder on the very logic behind my project. To the extent that I have reconsidered some choices that I had previously fixated myself upon. Prior to discussing my presentation, I was determined to produce a magazine, most-likely due to my passion for InDesign and to the satisfaction achieved with my self-published photo-book ‘Archistructural Brutalisation’ (April 2018). However, exposing my work in front of an audience has enabled me to understand that there are a lot of factors that play a role in the production of an undergraduate final major project. In this case, the most relevant aspects to start with are the form and medium of my project. Since I want to display artworks and gain exposure as an artist myself, I have decided to exhibit my works as prints. Rather than showcasing other people’s photographs, I aim to produce my own images. Put simply, due to the nature of my project it would be quite pointless, to gather my artworks in a magazine.
0 notes
Photo
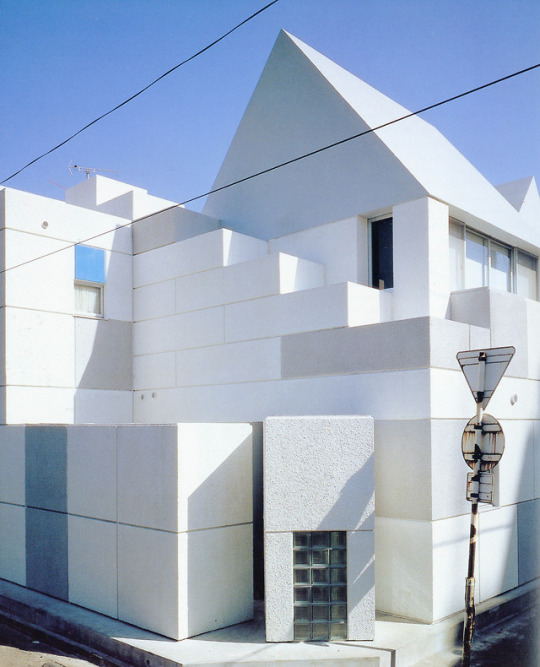

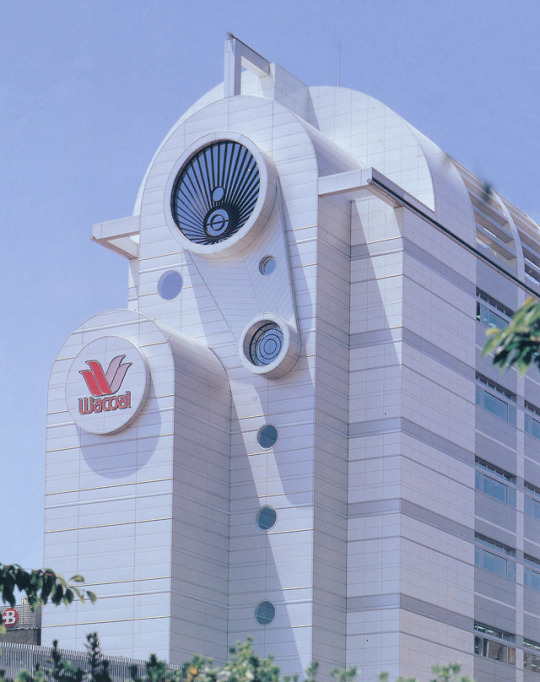
Scanned images from the book ‘The Language of Post-Modern Architecture' 1991, by Charles Jencks.
Fig.1) p.126 ‘Takefumi Aida, Toy Block House III, Tokyo’, 1980-81
Fig.2) p.148 ‘Kohn Pedersen Fox Associates, Condominium 70th St, New York’, 1984-87.
Fig.3) p.151 ‘Wacoal Building, Tokyo, 1982-85.’ Kisho Kurokawa
0 notes
Photo
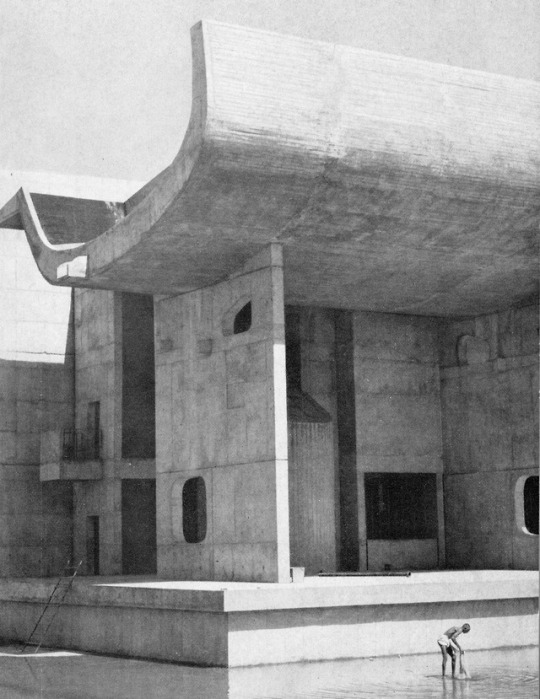

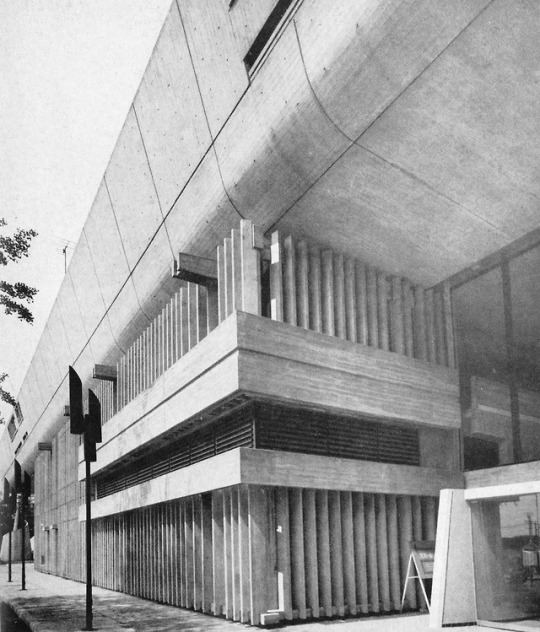
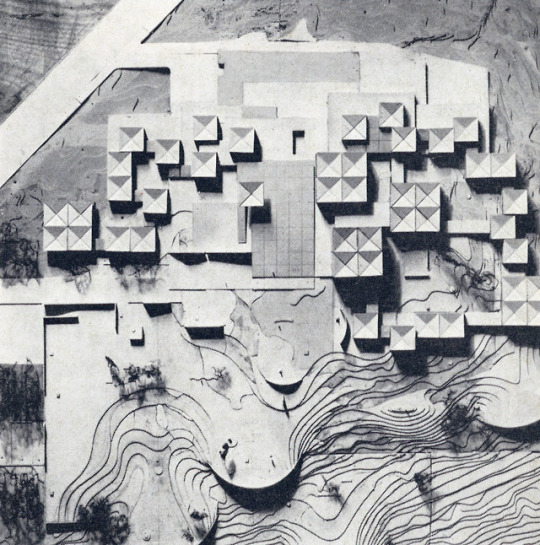
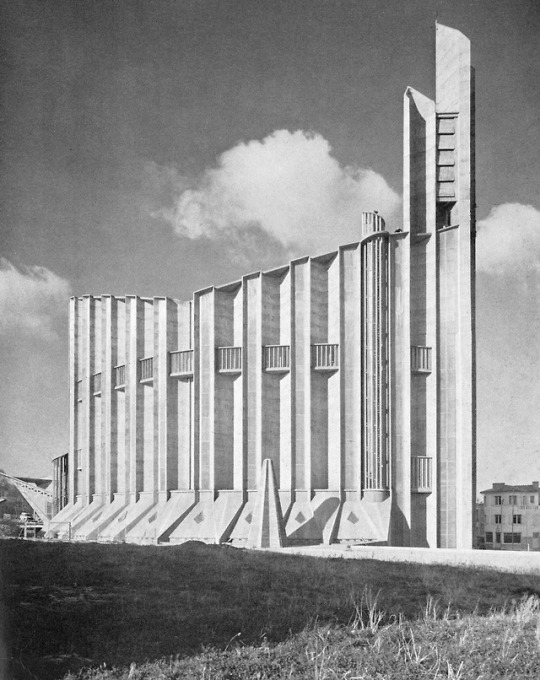
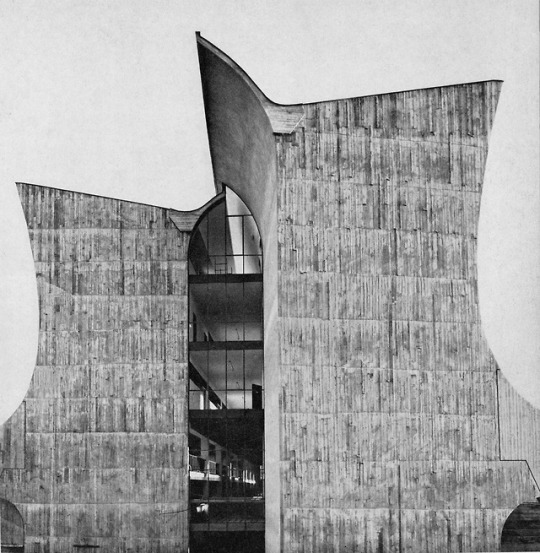
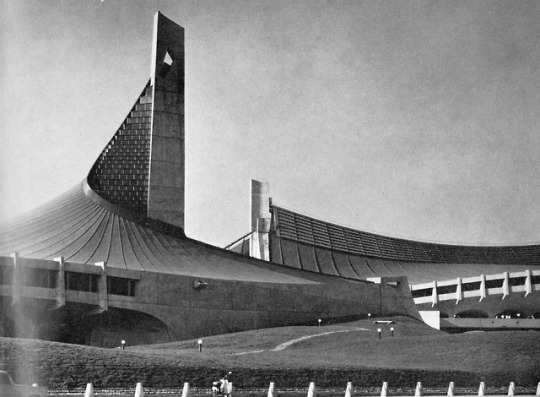
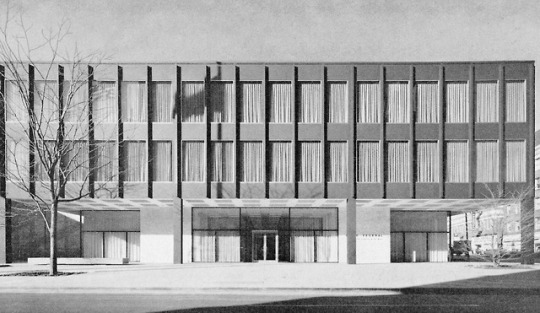

Scanned images from the photobook ‘New Architecture in the World’, with 329 photographs, plans and drawings, by Udo Kultermann, publisher Thames and Hudson.
Images Details:
Fig.1) p.1 ‘Le Corbusier: Parliament building in Chandigarh, India’
Fig.2) p.6 ‘Kenzo Tange: Town Hall in Kurashiki, Japan. Left-section
Fig.3) p.13 ‘Knuio Mayekawa: Festival Hall in Tokyo. Right-detail of the main entrance
Fig.4) p. 25 ‘Al Mansfeld and Dora Gad: Israel Museum in Jerusalem’ (model of the museum)
Fig.5) p.39 ‘Guillaume Gillet: Church at Royal, France’
Fig.6) p.77 ‘Enrico Castiglioni (architect) and Carlo Fontana (engineer), Vocational School in Busto Arsizio, Italy
Fig.8) p.89 ‘Kenzo Tange: Sports halls in Tokyo. J: view from South; JJ: great hall (section)
Fig.9) p.107 ‘Ludwig Mies van der Rohe: Administrative Building of the Home Federal Savings and Loan Association in Des Moines, Iowa.’
Fig.10) p.125 ’Noriaki Kurokawa: Hotel in Honjima, Japan’
0 notes
Photo
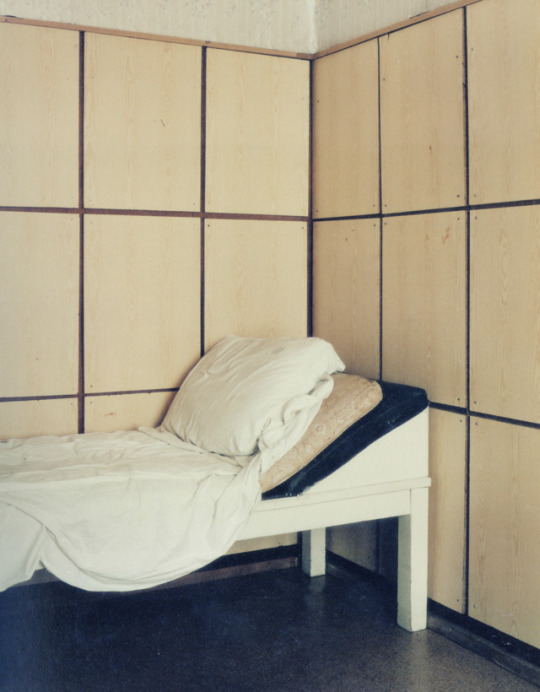
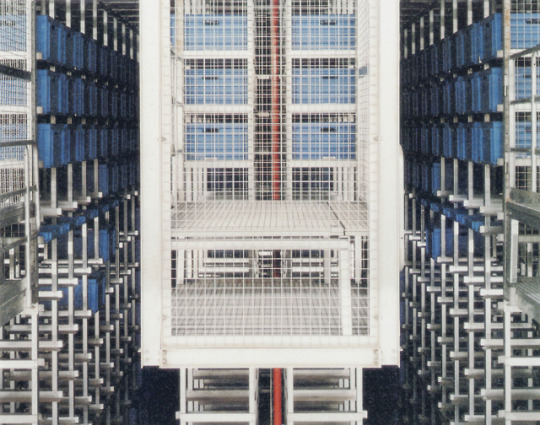
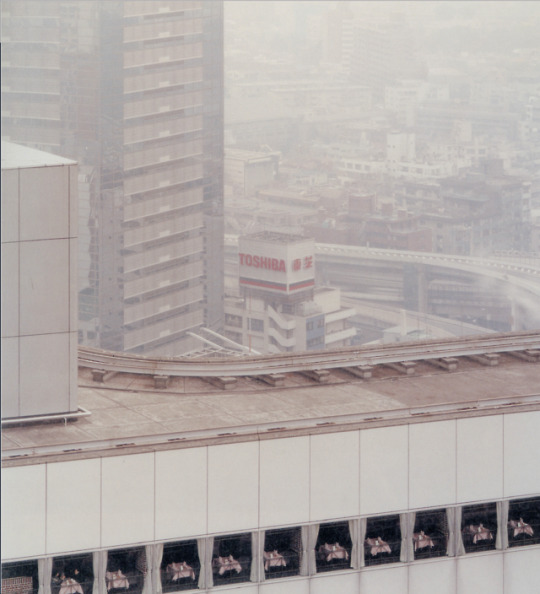
Scanned Images from the photo-book ‘Reconstructing Space: Architecture in Recent German Photography Paperback’ 1999, by Gerda Breuer, Rolf Sachsse, Neil Leach, Hubertus von Amelunxen and Michael Mack.
Images details:
Fig.1) p75 by Laurenz Berges
Fig.2) p.81 by Matthias Hoch
Fig.3) p.175 by Heiner Schilling
0 notes
Photo
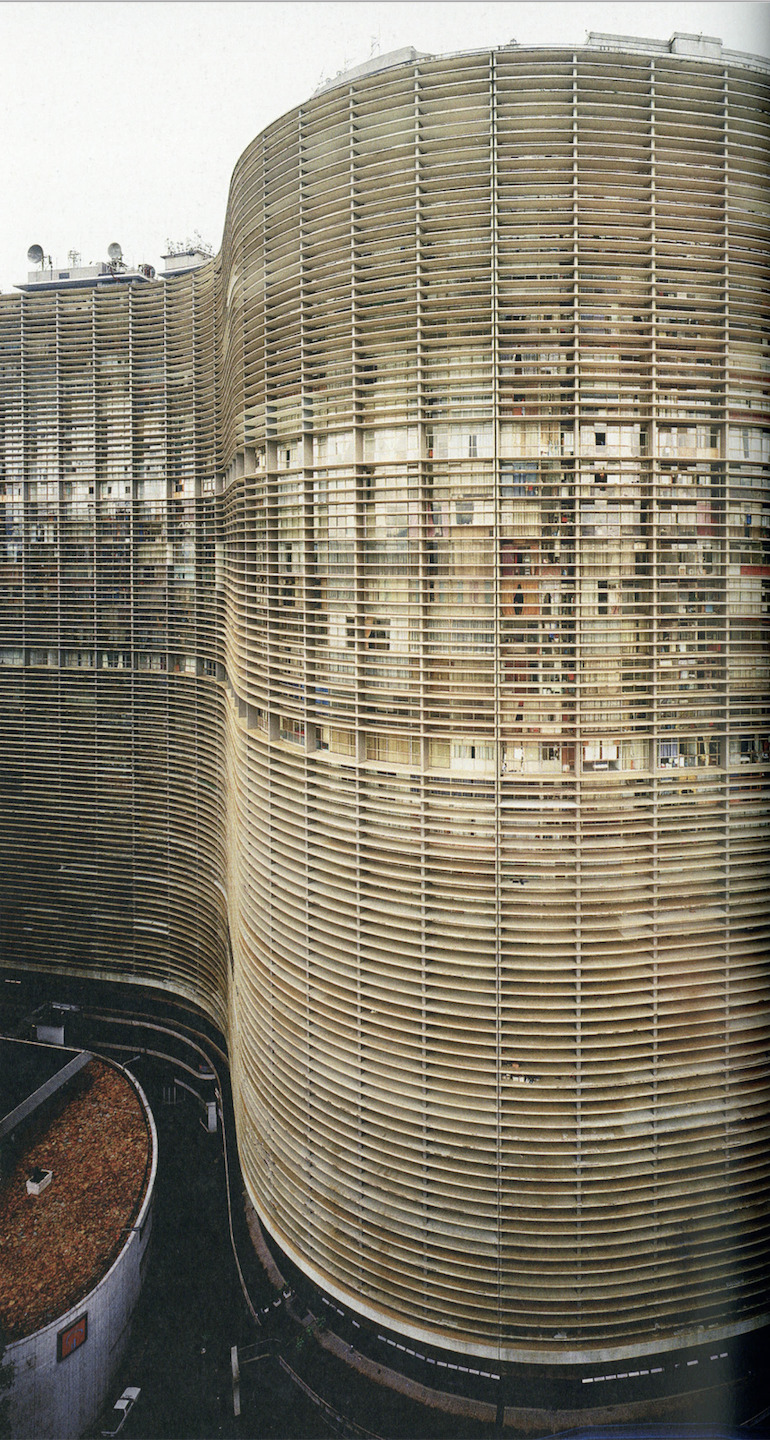
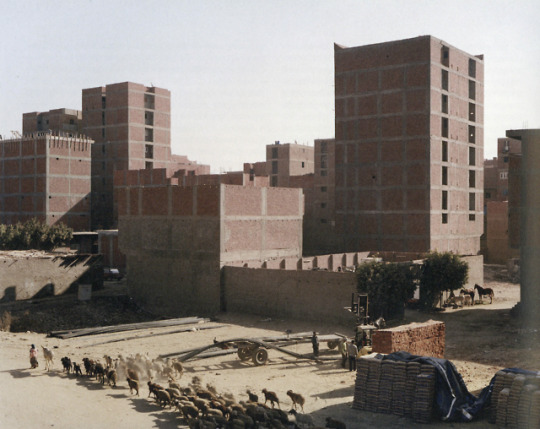
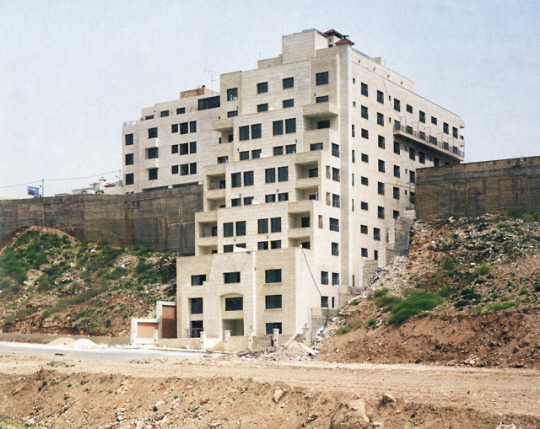
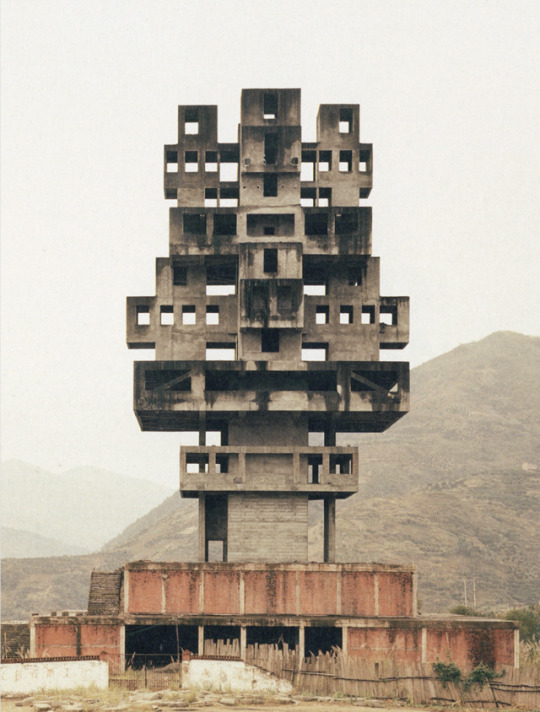
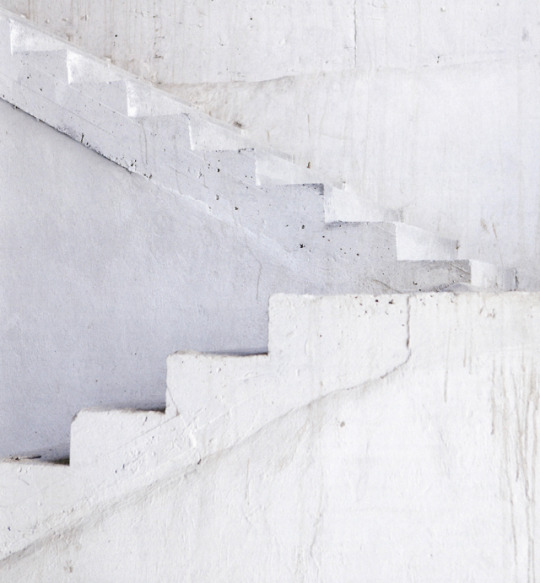
Scanned Images from the photo-book ‘Constructing Worlds: Photography and Architecture in the Modern Age’ (2014), by Alona Pardo, Elias Redstone and David Campany.
Images details:
Fig.1) p.204 ‘Copan, 2002’ (half scan, not the whole photo), by Andreas Gursky
Fig.2) p.234 ‘Ring Road, Cairo, 2009’ by Bas Princen
Fig.3) p.239 ‘Sand Ridge, Amman, 2009’ by Bas Princen
Fig.4) p.252 ‘Fengjie III (Monument to Progress and Prosperity), Chongqing Municipality’, 2007, by Nadav Kander
Fig.5) p.267, ‘ With no official landlord or superintendent, the maintenance of the building is the responsibility of the inhabitants. From painting common areas to organising the building’s circulation, the residents take great pride in maintaining a safe and homely environment’, 2011, by Iwan Baan
#scans#material#images#fmp#project#foundphotography#constructing worlds#basprincen#materials#photobook
0 notes