Photo

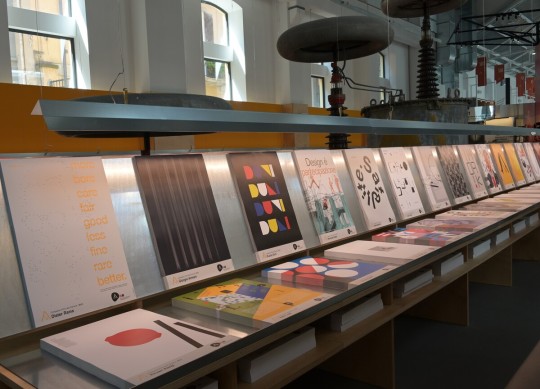
Il 25 maggio 2021 è stato inaugurato l' Adi Design Museum - Compasso d'oro, il nuovo museo di Milano che svela ai visitatori gli oggetti protagonisti del prestigioso premio Compasso d'oro dal 1954 ad oggi.
Sono 2.400 gli oggetti in mostra, che vanno dalla Ferrari a una Fiat Zagato, passando per oggetti iconici come lampade, divani, ma anche progetti e bozzetti.
Costruito in un ex deposito di tram, ospita attualmente cinque mostre permanenti e tre temporanee. Inoltre, il museo dispone di una biglietteria completamente contactless.
5 notes
·
View notes
Photo
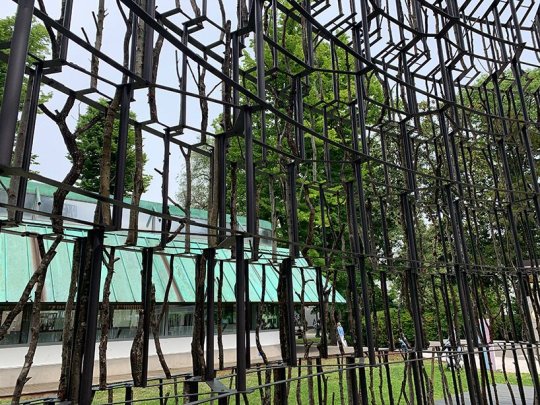
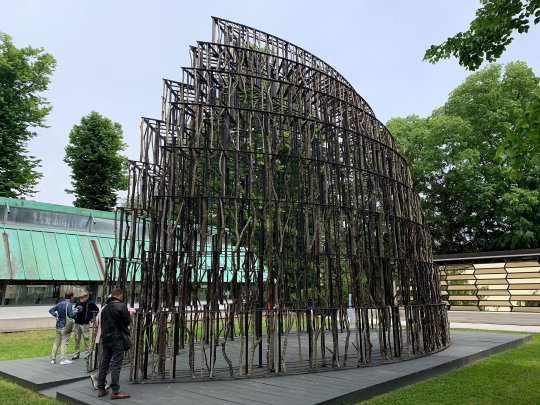
Consortium Land invited Aristide Antonas, Patrick Berger and Junya Ishigami to imagine architectural constructions based on the relationship between man and animal.
At the 17th International Architecture Exhibition (Venice Architecture Biennale 2021), they present Patrick Berger's Bird Pavilion, an original installation conceived as a preview of an evolving ethological architectural site, a plot in the town of Grancey Le Château, Burgundy, France.
The area is one of the first sites of evolving ethological architecture in France, and the project was born from the following observation: architecture can be the vehicle of a symbiosis between species.
#biennalearchitettura2021#birdhouse#pavillion#installation#junyaishigami#patrickberger#aristideantonas
5 notes
·
View notes
Photo
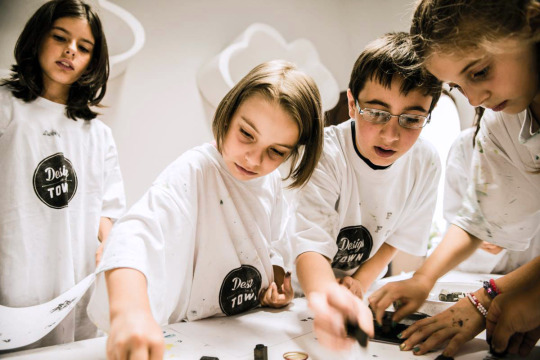
DESIGN IS YOUNG
An opportunity to cultivate your talents and interests and a great breath of fresh air for everyone. In addition to a unique and fun human and professional experience, it will also be a hands-on way to discover creative design.
Design is Young is a unique experience for young people who want to engage with the world of creativity. Design is Young is a summer course for students of all elementary, middle and high schools.
8 weeks of summer courses, 360 students, from elementary to high school and 10 teachers.
They are artists, photographers, designers and authors of international scope, all with experience in teaching and leading collective projects and all with a good dose of design vision.
1 note
·
View note
Text
youtube
THE ECCLESIASTICAL HOUSE
Arrigoni Architects are one of 109 British architectural practices profiled in the Architecture Foundation’s recent publication ’New Architects 4’.
NEW ARCHITECTS 4 Featuring the work of 109 British architectural practices, established in the past ten years, New Architects 4 is the latest edition of the Architecture Foundation’s long running series.
Founded in 2015 by Enrico Arrigoni and Hena Lee, Arrigoni Architects describes its work as grounded in history and dedicated to the conciliation between architectural heritage and the creation of sustainable design for contemporary societies. Featuring a densely-planted walled garden, the project harnessed ecclesiastical architectural references to deliver a contemporary family home with a ‘serene series of mutable, long-lasting atmospheres’.
https://arrigoniarchitects.com/
1 note
·
View note
Text
Le Corbusier renewed
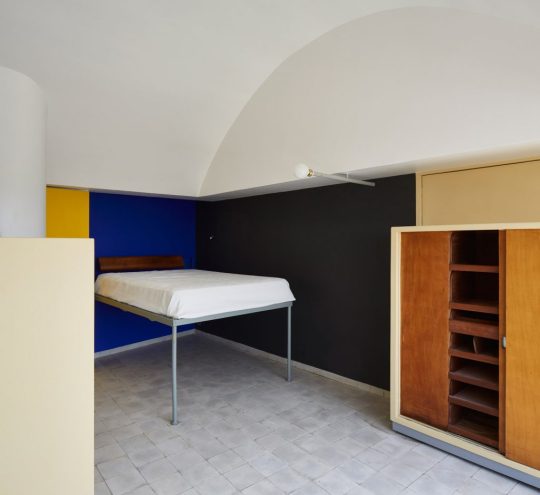
At the 4th International Congres of Modern Architecture (CIAM) the architect Le Corbusier stated that the sky, the trees, steel and concrete where the most important elements of urbanism. The building in which the recently restructurated studio-apartment of Le Corbusier himself is situated, completely responds to these elements. Each apartment is separated by a concrete slab that arrives horizontally at the glass curtain facade, foreseen of a sun-control system. Each apartment thus can profit from the natural lights given by nature. Watch the documentary by Olivier Lemaire that explains you all about this project.
#le corbusier#fondazione le corbusier#paris#mdff#milano design film festival#displayarchtiecture#interior design#furniture#cassina
1 note
·
View note
Photo
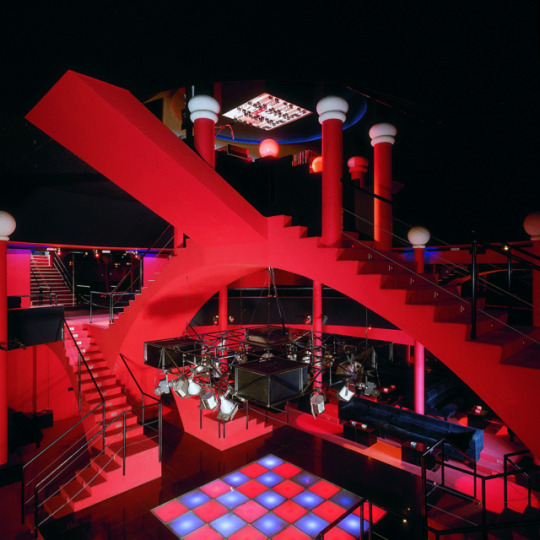
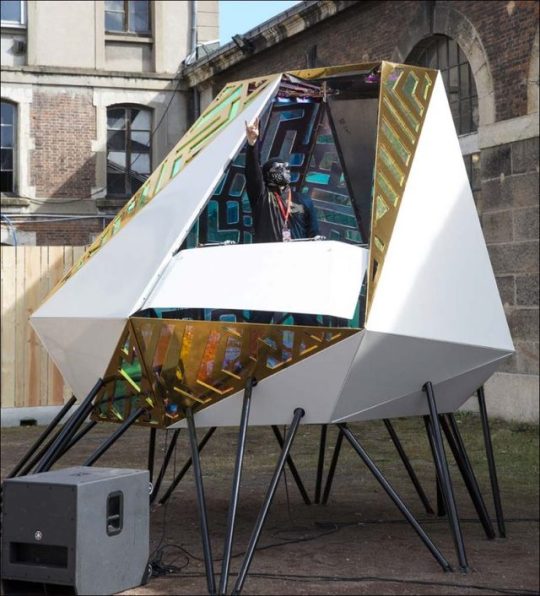
Night Fever. Designing Club Culture 1960 – Today
Currently, at Vitra Design Museum is in display a unique exhibition about nightclubs, a typology of space rarely discussed in architecture magazines and media. In a chronological way the exhibition explores the emergence of nightclubs as spaces for experimentation with interior design, new media, and alternative lifestyles. The exhibition examines also the type of locations where the nightclubs are born and their impact on the surrounding city life and urban fabric. The tour starts in the 60’ with famous clubs, the Electric Circus (1967) in New York, or Space Electronic (1969) in Florence and ends up to present day, including contemporary new concepts of OMA and Detroit-based designers Akoaki, who have created a mobile DJ booth called »The Mothership«.
4 notes
·
View notes
Photo
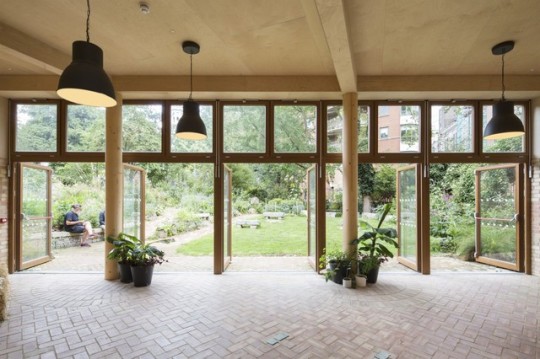
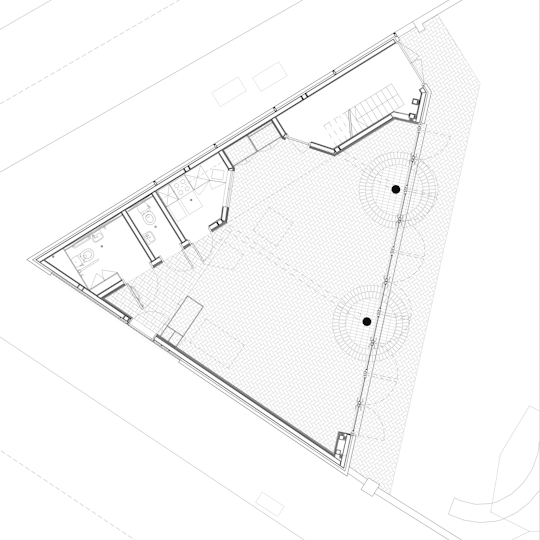
THE PHOENIX GARDEN COMMUNITY CENTRE
East-London firm Office Sian Architecture + Design designed the building for the Phoenix Garden Trust, which operates a community garden tucked away in the Covent Garden area of London's West End. The building occupies an area previously covered over with concrete and storage sheds. The new structure provides a multipurpose space that accommodates visitors' toilets and a space for hosting events, community parties and school groups. The building responds to the client's request for a beacon capable of catching the attention of passersby, and aims to communicate values such as sustainability and community that are key to the organization’s remit.
3 notes
·
View notes
Photo
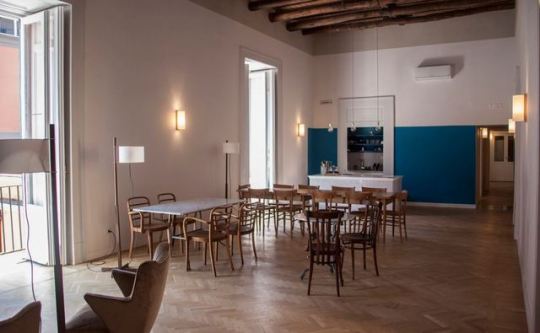
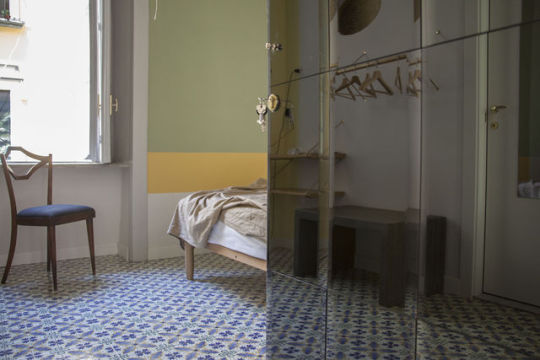
SUPEROTIUM
In occasion of the the first edition of Aperture, an independent exhibition of contemporary art at Palazzo Marigliano, a new art hotel, was inaugurated in Naples. SuperOtium is a multifaceted structure dedicated to hospitality and residences, it combines a library on art and design, a program of artist residences and small events such as book presentations, dinners with resident artists and temporary exhibitions. Its first artist residency guest was one of the Aperture’s artists Gianluca Panareo, who created the performative installation "site specific” - Memini. The art hotel project was promoted by Nicola Ciancio and Vincenzo Falcione and realized in collaboration with Hypereden.
1 note
·
View note
Photo
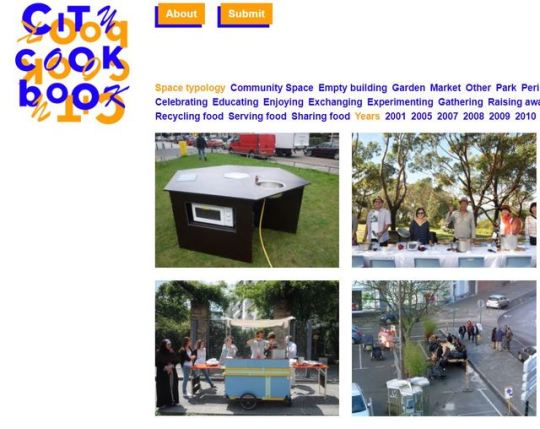
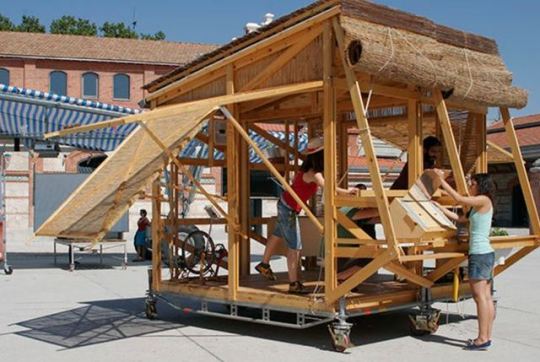
CITY COOK BOOK
City Cook Book is a collection of initiatives enhancing public spaces by bringing people together through food culture. Through a ‘Publish It Yourself’ strategy, City Cook Book allows to print all or part of its content in a coherent manner creating an open customized publication. City Cook Book is a non-profit initiative developed by Claudia Sánchez and Íñigo Cornago.
The website was launched on the 11th of July after collecting more than 40 initiatives worldwide on food, publicspace and people through an Opencall. If you want to share your own experience, fill in and submit the online form.
1 note
·
View note
Photo

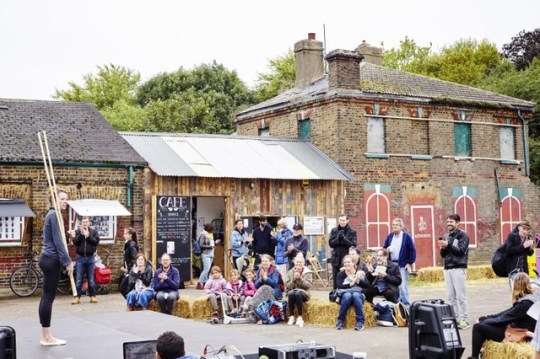
MY PLAYGREEN MILANO
Timberland has teamed up with the King Baudouin Foundation to support the creation, maintenance or improvement of green spaces in order to expand their access to children and young people. In 5 years the grant program will reach 5 European cities: London, Milan, Berlin, Paris, and Barcelona. This year the fund will award urban greening projects in Milan. For each selected project, the competition provides financial subsidies up to € 5000.00. For more information on participation visit the website. Application is open until 07/09/2017!
Check meanwhile which projects were awarded last March in London. One of them is The Clitterhouse Farm Project, its mission is to protect a site with historic Victorian farm outbuildings from demolition and to transform it into a creative and sustainable hub. The project was awarded to develop a community garden.
1 note
·
View note
Photo
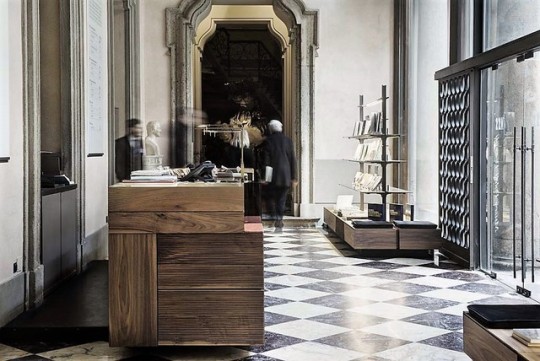
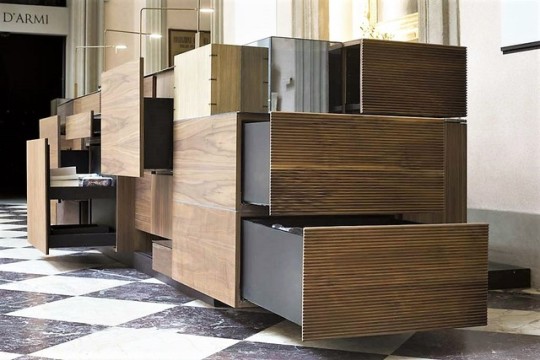
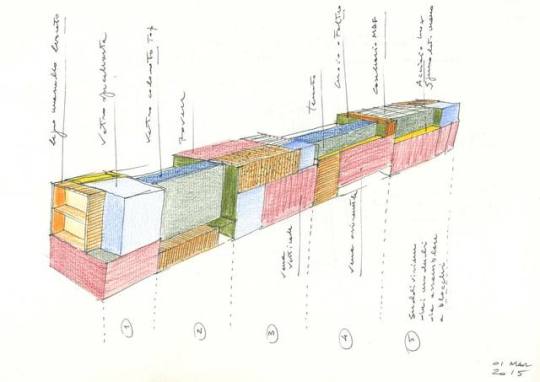
NEW ENTRANCE MUSEO POLDI PEZZOLI
In 2015 the Museo Poldi Pezzoli has been renovated through three major interventions, one of which was a new entrance, realized thanks to a project by Massimo Curzi and with the support of Fondazione Cariplo. The piece of furniture designed by Massimo Curzi, considers quality of the space, luminous and transparent, as well as dialogues with the entry staircase and its historical fountain. Its design started from the idea of assembling many volumes, each with different function, specific size, a particular material and a special machining. The intention is of having containers that require an unexpected gestuality, so that when pushed, slidden or pressed, visitors can be surprised and witness the sense of its many dimensions.
1 note
·
View note
Video
youtube
JARAHIEH SCHOOL:
A learning center for Syrian refugee children
This is the story of a building that traveled from Italy to Lebanon to be re-used as a school for Syrian refugee children in Lebanon. The building is the pavilion of Save the Children Italy constructed for the Milan Expo 2015 and designed by the architecture studio: Argot au La Maison Mobile. In Syria, CatalyticAction engaged with the community and the children in a participatory design and building process to improve their school.
1 note
·
View note
Photo
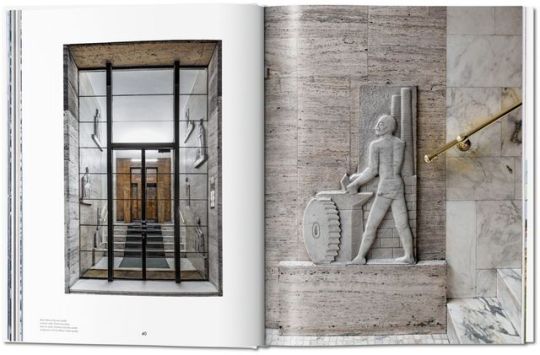
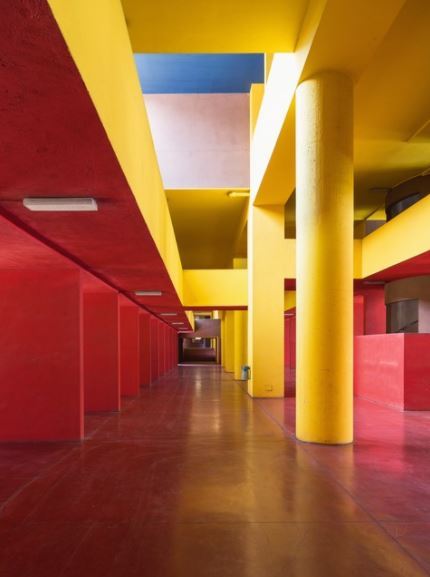
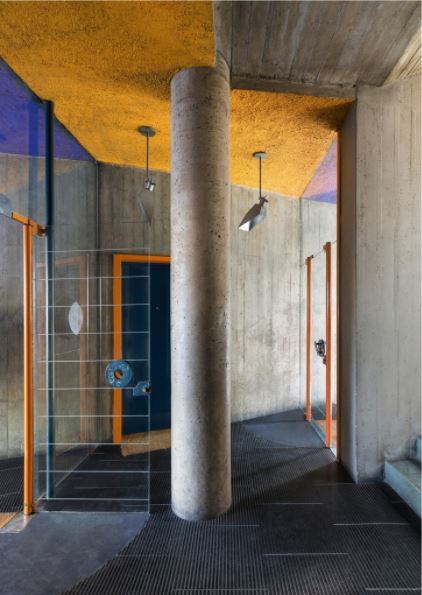
INGRESSI DI MILANO - ENTRYWAYS OF MILAN
In his book, Kolbitz opens the doors to remarkable Milanese spaces, leading us through 144 of the city’s most sumptuous entrance halls dating from 1920 to 1970. At the intersection of art, architecture, and design, the collection showcases the work of some of the city’s most illustrious architects and designers, including Giovanni Muzio, Gio Ponti, Piero Portaluppi, and Luigi Caccia Dominioni, as well as non-pedigreed architecture of equal impact and interest. The book release was accompanied in parallel with an eponymous exhibition of photographs in the Milanese store of Taschen. The photographs were taken by Delfino Sisto Legnani, Matthew Billings and Paola Pansini.
#taschen#Kolbitz#milanoarchweek#architecturelovers#milanguide#madeinitaly#paola pansini#delfino sisto legnani#matthew billings
3 notes
·
View notes
Photo
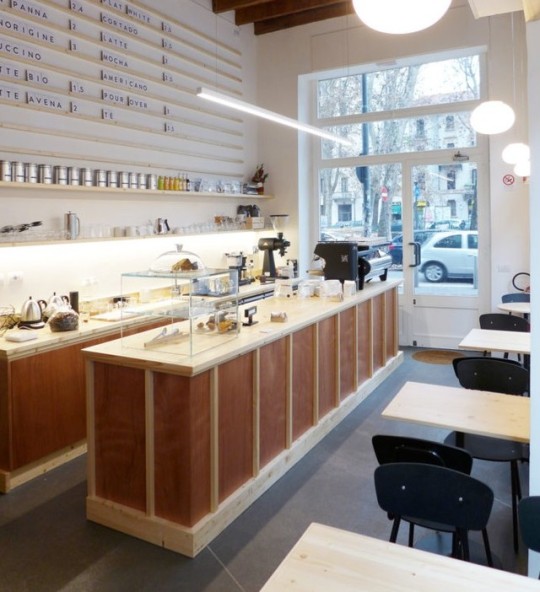
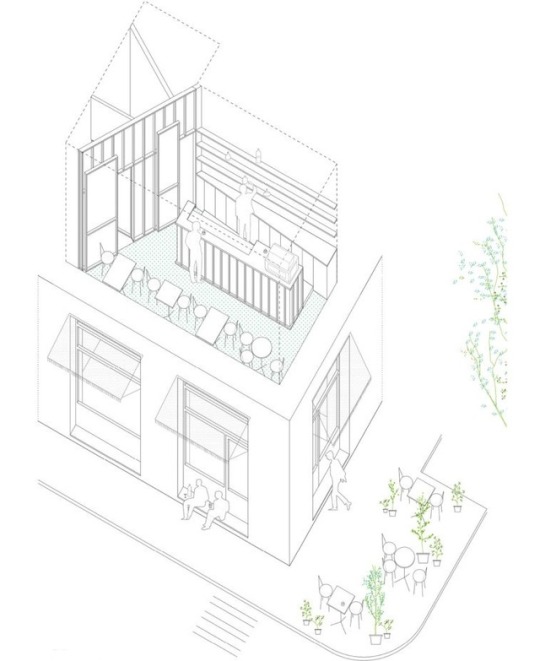
ORSONERO COFFEE
Canadian Brent Jopson took a gamble and opened last November a specialty coffee joint with modern extraction methods in Milan. Thirty square meters and three big windows, at a corner in Porta Venezia were designed by the architecture firm Forestieri Pace Pezzani. The concept behind the design is New World coffee houses: light wood paneling, sleek lines, minimal decor. Behind the counter a La Marzocco espresso machine and various implements for alternative extraction methods, like v60, aeropress, cold brew filter coffee and French press. Currently Orsonero is a coffee bar per se, no cakes or food served, only croissants for breakfast, baked at Loria bakery.
6 notes
·
View notes
Photo
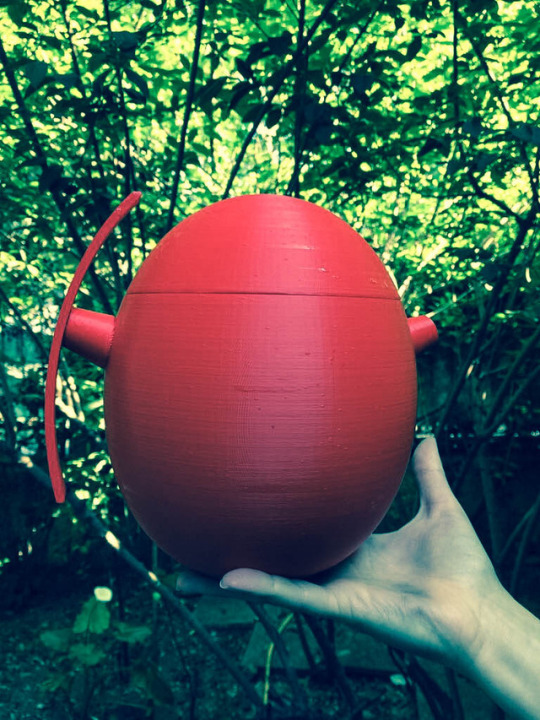
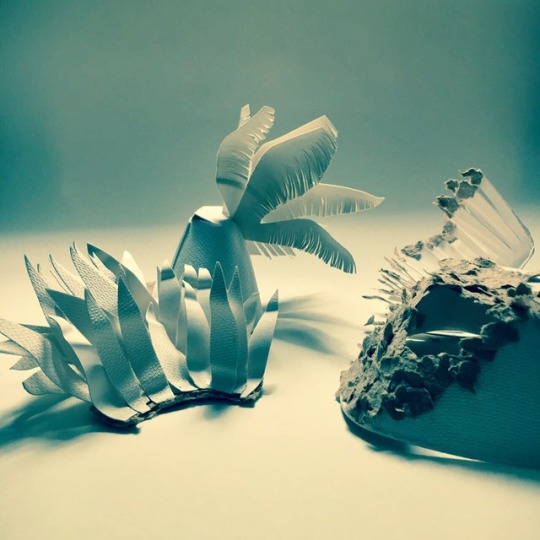
DIREMANGIAREPROGETTARE
The Spazio MIL in Sesto San Giovanni will host on Thursday 25th the concluding event of the co-design workshop Dire Mangiare Progettare, where 10 classes from the schools of Caronno Pertusella and Lissone teamed up with 10 designers to reflect on nutrition, sustainability and interculturality through participatory design.
Among others, Brocca Malandrina by Silvia Cafora e Vorrei un ascensore che ci porte al mare by PlayArchitecture. Both projects derive from observing children’s behaviour during lunchtime. The first one is a pitcher with a simple low-tech mechanism that does not leak water in case of fall. Thus it solves one of the mistakes that often occur at lunch... The second one is an wall installation with three devices, a vertical flipper, a shredding stool and a magic aquarium. The three devices engage kids - especially the ones who finish before others - to transform waste after lunch playfully.
1 note
·
View note
Photo
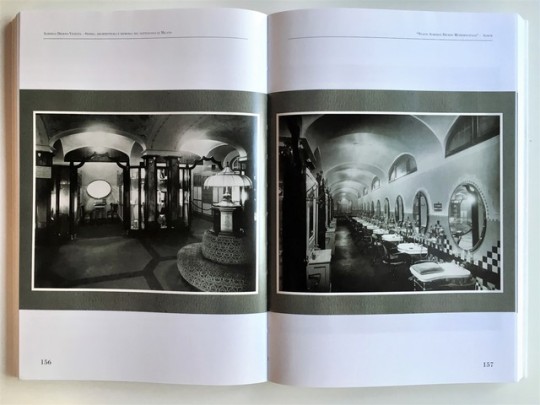
ALBERGO DIURNO VENEZIA
Albergo Diurno Venezia, a project of Piero Portaluppi, is an elegant and functional service center for travelers built between 1923 and 1925. After decades of abandonment, the space was reopened to the public in 2016 thanks to a valorisation and recovery project initiated by the volunteers of Fondo Ambiente Italiano. Prior to the restoration work, FAI has involved in a multidisciplinary research project the Università degli Studi la Statale and Politecnico di Milano. Their research, a kaleidoscope of stories and images, was collected into a single book by Lucia Borromeo Dina, Emanuela Scarpellini, Stefano Della Torre e Roberto Dulio and published by Effigi Edizioni.
The book was presented at Villa Necchi Campiglio on the 4th of May 2017.
1 note
·
View note
Photo
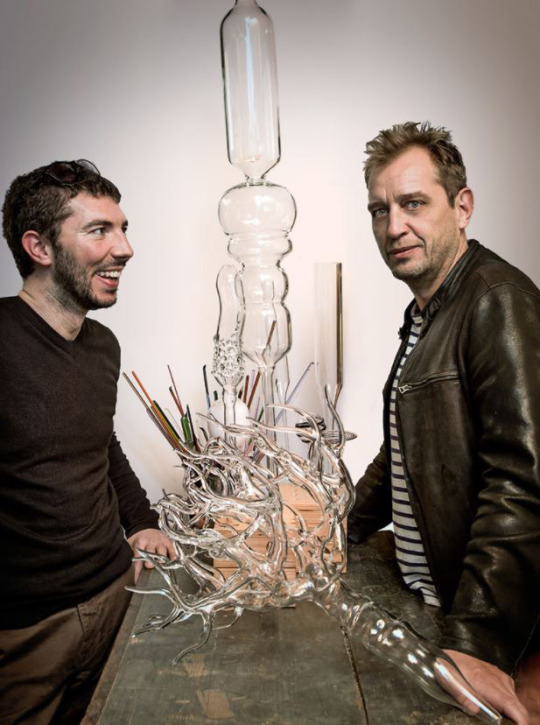
DOPPIA FIRMA 2017
Doppia Firma is a project that brings together design innovation and the tradition of great Italian artisanship. In its second edition, the project was presented by Fondazione Cologni dei Mestieri d’Arte, Living Corriere della Sera and the Michelangelo Foundation for Creativity on the occasion of Salone del Mobile 2017 at the Galleria d’Arte Moderna di Milano.
Pulse is a unique table lamp made from borosilicate glass created by designer Emmanuel Babled and craftsman Simone Crestani. The table lamp is one of the 15 original objects, that carry two signatures of a designer and a uniquely skilled craftsman.
1 note
·
View note