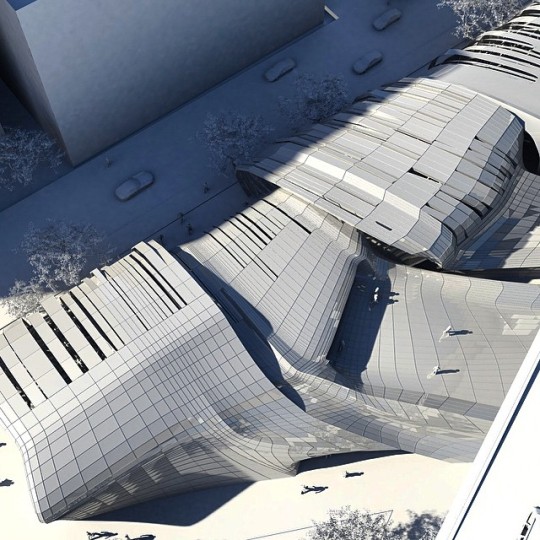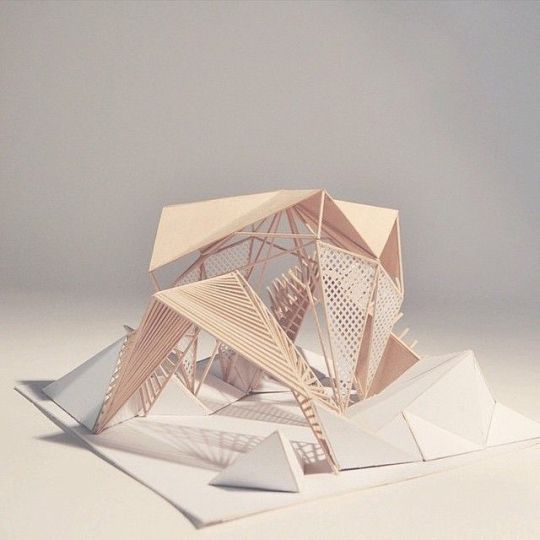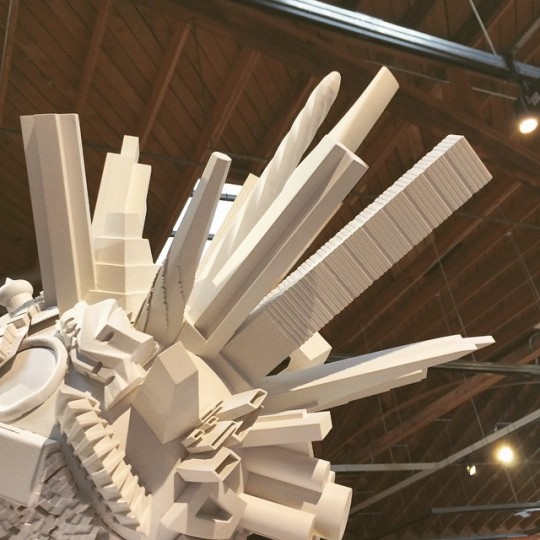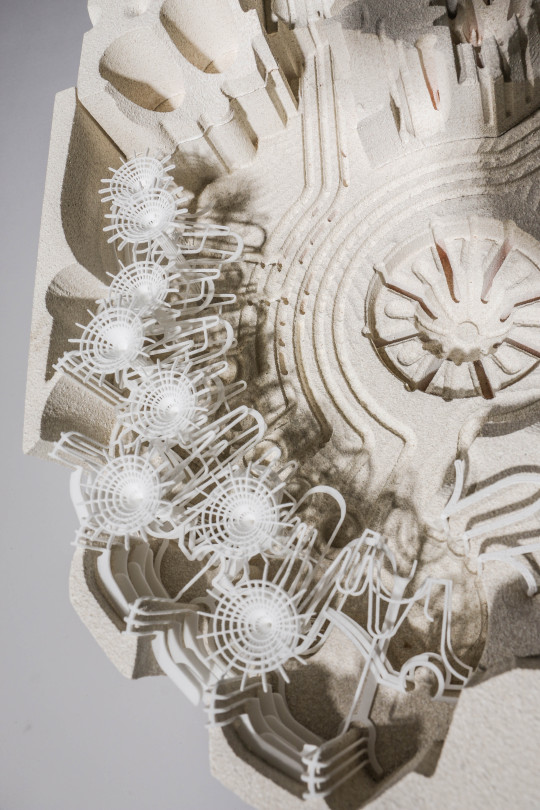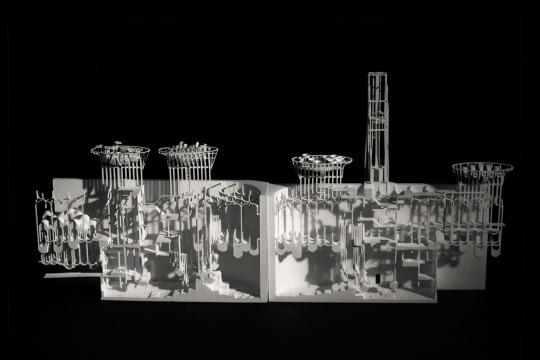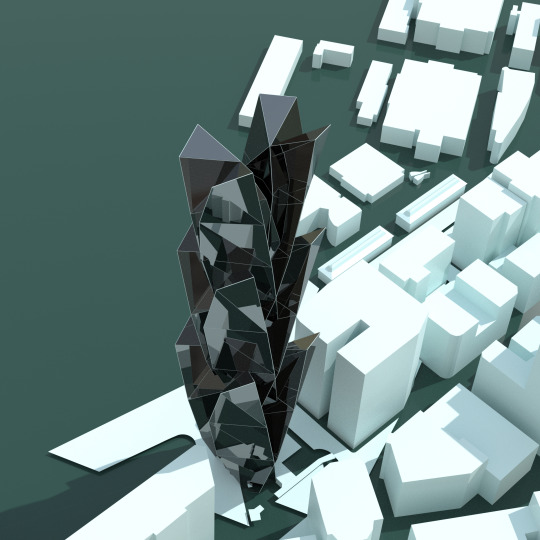Link
3 notes
·
View notes
Link
3 notes
·
View notes
Photo
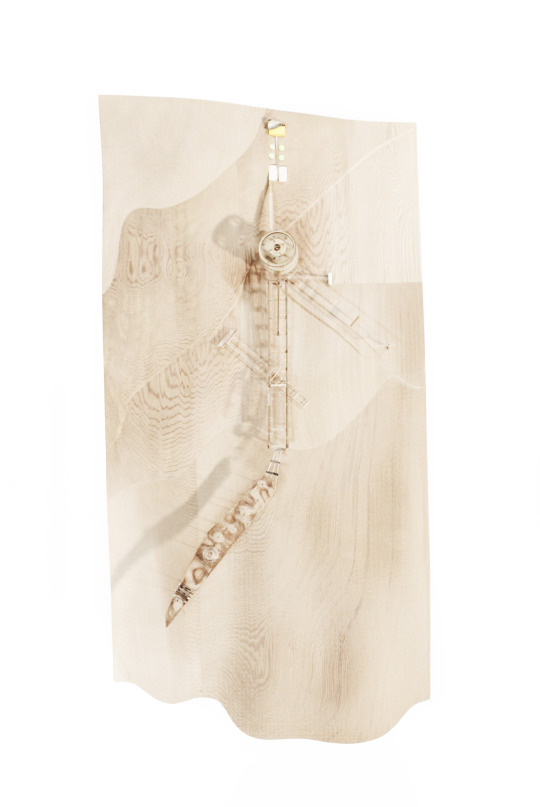
ORIENTAL BATHS [2015]
Undies Undies Togs
Jesse Ewart
26 notes
·
View notes
Photo
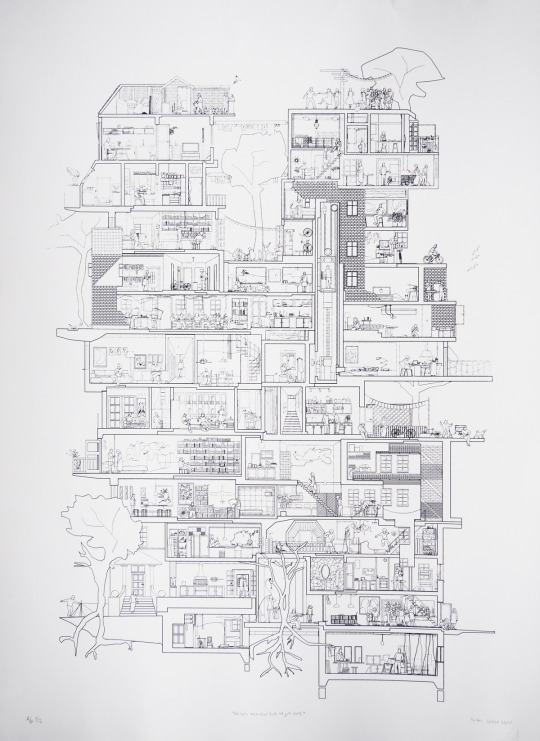
“My home from December 2012 to July 2013”
2015
Silkscreen on 270 g. Duria paper
Edition of 40
"Through the last 2 years I have lived in and travelled through over 100 Danish homes. In this drawing, I merged together impressions from the first 56 homes I visited. Therefore, I call drawing for "My home from December 2012 to July 2013”, for that is exactly what it is: a free reflection on the people, stories, details and spaces that has been my home during this period.
I experience the drawing as a memory, a dream, a book or a blueprint for a brand new house. I am interested in lifestyles, habits, objects, living spaces, and I have been talking to a lot of people around these issues. I have worked in the drawing regularly and printed it myself at a screen print workshop at Vesterbro in Copenhagen. The drawing is printed in a edition of 40 pieces on 270 gr. Duria paper.”
Morten Sylvest Nøhr
stofogluft.dk
531 notes
·
View notes
Photo

by @zack_matthews #next_top_architects Detail of an unrolled elevation. This project was a housing proposal which stood at the intersection of disparate city grids. There are housing pods and pods that house programs extracted from the different grids - making the crossroads a more fluid connection
56 notes
·
View notes
Photo
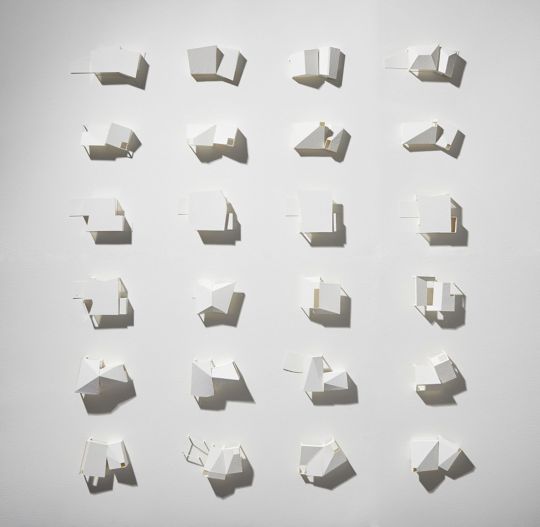
Finsbury Circus | Duggan Morris Architects
Location: London, England, UK
- Duggan Morris Architects have been selected by Crossrail and The City of London to develop proposals for a new cafe pavilion in the heart of Finsbury Circus. Part of the site contains a significant functioning access shaft serving the construction of Crossrail. Working in collaboration with Tom Stuart-Smith who is developing a new landscape scheme, the project is currently at a feasibility stage to include site analysis and the exploration of programmatic typologies which best respond to this important central London green space.
435 notes
·
View notes
Photo

Terminal of arts and culture ( Helsinki, Finland ) - Lee Otterson
388 notes
·
View notes
Photo
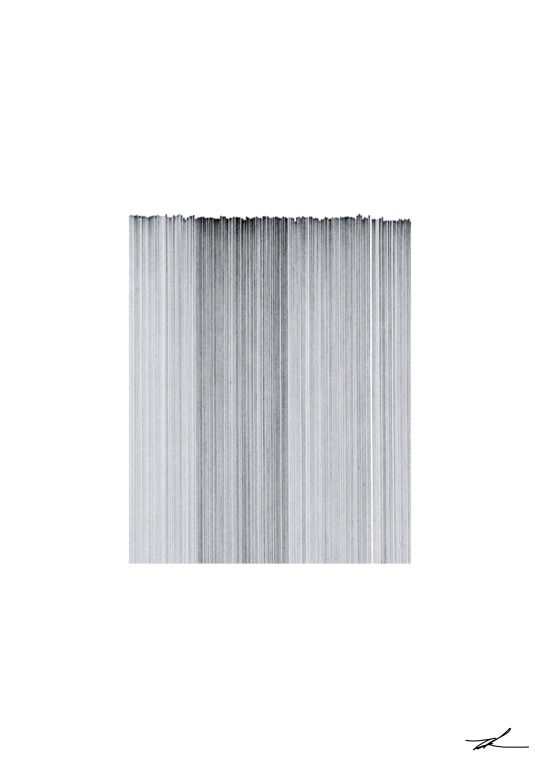
Construction of the monument
25 notes
·
View notes
Photo
Médiathèque de La Madeleine | Tank Architectes
Location: La Madeleine, France | Roof Massing: 01. 02
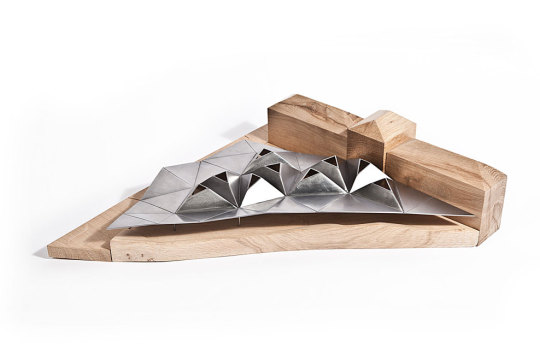
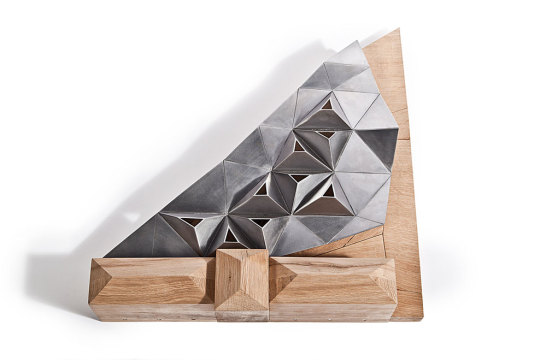

354 notes
·
View notes
Photo
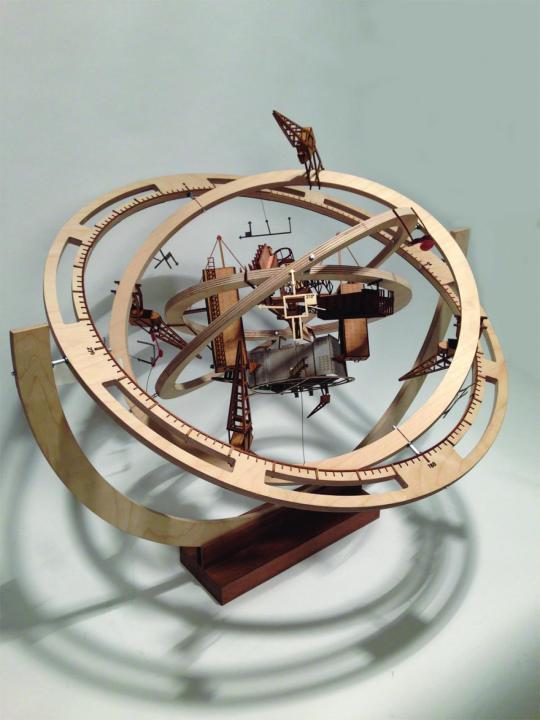
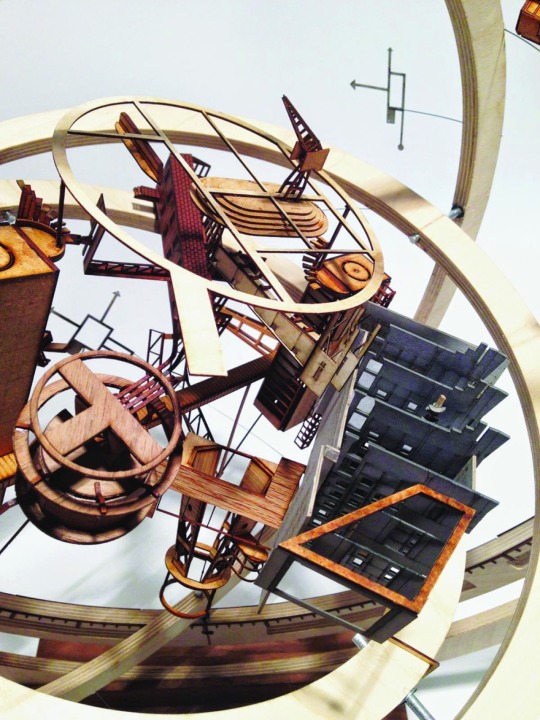

Gyroscopolis:
“Destination Docklands”, an architectural project by Emma Colthurst from the Bartlett School of Architecture.
via Lobby
111 notes
·
View notes
Photo
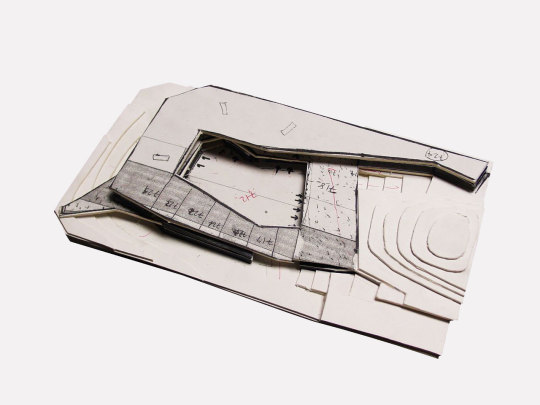
© MTM - plaza mayor UAM service building - madrid, spain - 2007
137 notes
·
View notes
