#Location: Kent Farm Dining Room
Text
PRICE REDUCED! 2087 Del Rincon Pl Escondido CA 92026 | Home for Sale

Better than new construction in Escondido CA!
Visit the OPEN HOUSE Sat 9/7 from 1-4.
Stunning upgrades, top-notch modern conveniences, gorgeous views, and impeccable style await you in this gorgeous "multi-gen" Escondido CA home. This home features 4 bedrooms, 3.5 bathrooms, and 3,569 square feet of living space with attached 700+ square feet ADU/Granny Flat.
Take a walk through the 3D Virtual Tour completed by Matterport at
https://my.matterport.com/show/?m=xkvHBuL2t2A&mls=1
You'll love everything in this home, from its front and rear landscape to its open floor plan, spacious master suite, luxurious bathrooms, gourmet kitchen, and outdoor entertaining areas.
If you've been looking for a home where you can entertain, enjoy privacy and space, and experience ultimate comfortable living, this is the home for you.
Enjoy more than $140,000 in upgrades in this San Diego home!
To ensure your ultimate comfort and convenience, this home was completely upgraded - everything is done! It has received over $140,000 in upgrades including hardscape, landscape, wood floors, and window covering.
Around $40,000 went to the engineered wood flooring upgrade, and the home now showcases wood throughout the entire first floor.
To create a relaxing and serene outdoor living space, outdoor lighting, landscaping, and hardscape were updated, and an outdoor barbecue grill was added, totalling to around $48,000.
In addition, 3' louvered and wood window blinds were added throughout the home, costing about $7,000. Approximately $14,000 were spent on custom curtains and valances, and $1,000 went to IKEA built-in bookcase in the family room and garage shelves.
Moreover, $7,000 went to a water softener, ionizer, and reverse osmosis filter to ensure the exceptional quality of water. Another $5,000 were spent on two sets of LG front-loading washers and dryers to secure your convenience.
Approximately $30,000 worth of hardwood floors were builder-included upgrades. About $10,0000 were spent on additional flooring to eliminate the carpeting in the next-gen suite.
This home sports a full Cat-5 high-speed wiring, multimedia outlets with USB ports, quiet whole-house fan, tankless water heater, water-conserving toilets, faucets, and showerheads.
To regulate the temperature, this home features ECOBEE smart thermostats on both floors which control the dual A. It is also installed with a SIMPLISAFE security system with multiple keypads and sensors throughout the home.
The solar is leased via power-purchase-agreement and configured to save roughly 20-25% from average power bills. (Based on the electrical needs of a family of 5).
Bask in the inviting appeal of the open floor plan of this Del Rincon home
Check out the Matterport 3D tour at https://my.matterport.com/show/?m=xkvHBuL2t2A&mls=1
Neutral toned walls, a spacious interior, and gorgeous hardwood floor welcome you in this generously-sized next-gen home in Escondido.
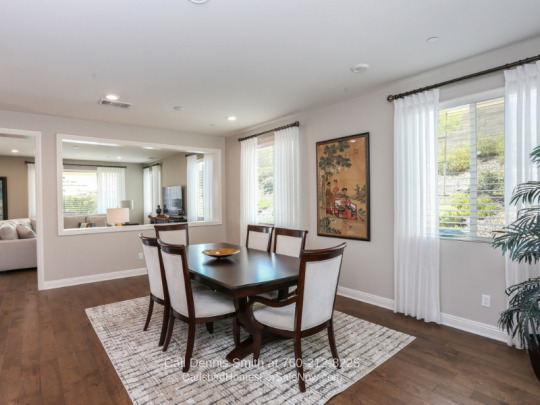
Large windows let light stream into this elegant dining space that can comfortably fit a ten-person dining set. Located at the right side of the entryway and open to the living area, this formal dining room is conveniently set for easy access.
The great room is fabulously spaced and boasts of large windows, sliding glass doors, and hardwood floors. Light flows in through the large windows, enhancing the airy and spacious feel of this home’s interior.
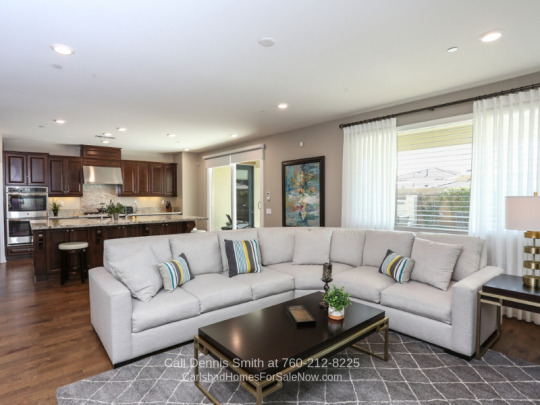
The living area is well-spaced, a great spot to relax, welcome friends, and entertain.
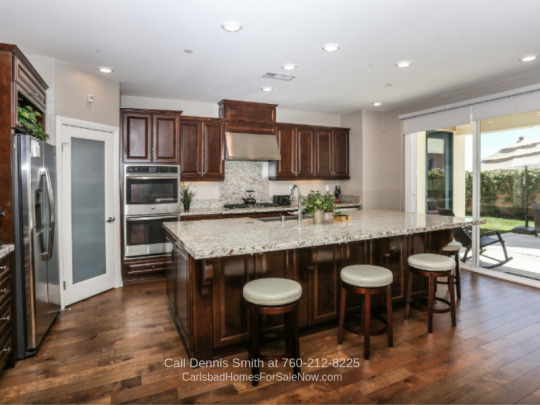
Across the living room is an impressive eat-in kitchen which boasts of a single granite slab island with a large farm sink, dishwasher, cabinet storage on both sides, pantry and is large enough to comfortably seat seven.
Stainless steel appliances and lots of beautiful cabinets for storage also await you in this stunning kitchen. If you love entertaining, this kitchen is perfect for you!
Off the kitchen area is a glass door that opens to the patio and backyard.
A spacious ADU/Granny Suite on the main level
To experience the ADU, take a walk through the 3D Virtual Tour completed by Matterport at https://my.matterport.com/show/?m=xkvHBuL2t2A&mls=1
The show-stopper of this Escondido home is the multi-generational suite on the main level.

Featuring 700+ sq. ft. of living space, this in-law suite has a separate front entrance, garage access, laundry, storage, full bath, and access to the backyard via the bedroom.

This in-law suite also has own kitchen, living room, dining area, and walk-in closet on the entry level, maximizing the privacy your guest deserves.
This floorplan truly puts the “Next-Gen” in multigenerational living.
More private accommodations on the second floor
This Escondido property comes with three well-appointed and generous bedrooms that will surely tempt you to snuggle in your bed longer.
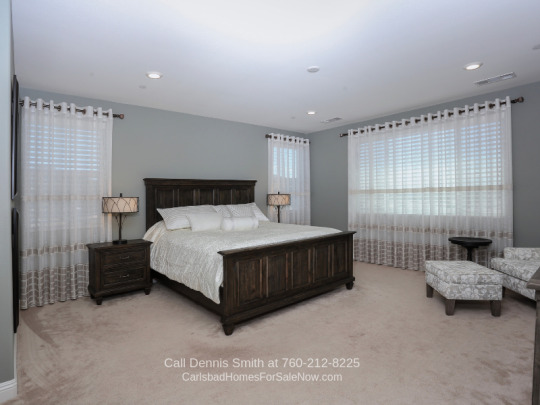
The spacious master suite features neutrally toned walls, large windows, and immaculate carpet floor, creating a modern and relaxing effect.
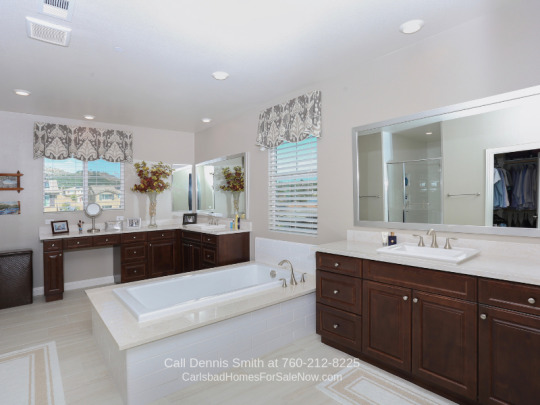
The ensuite bathroom is elegant and well-spaced and features a spa-style bathroom with sleek quartz countertops,separate vanities, deep soaking tub, a large shower, andwalk-in his and her closets.
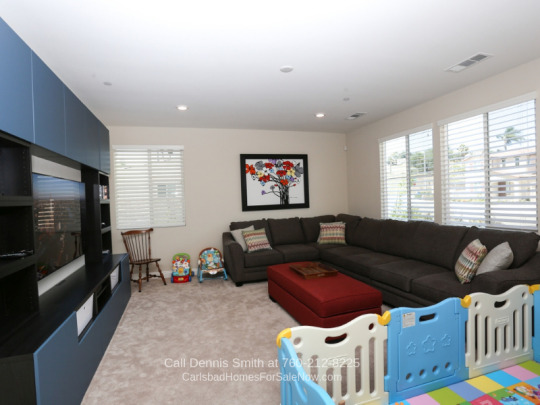
Do you need another bedroom or a media room? The sunlit bonus loft on the second floor is currently being used as a media room and playroom, but can be turned and easily converted to an office space or another bedroom.
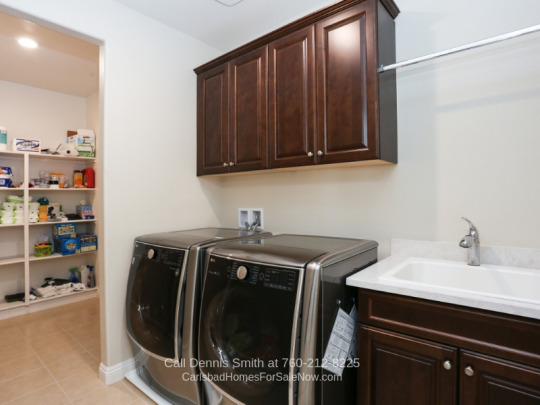
The laundry room with deep sink and great storage completes the amenities on the second floor.
Entertain in the fabulous outdoor living space
An ideal home cannot be complete without an outdoor living space and this home has an awesome patio and backyard!
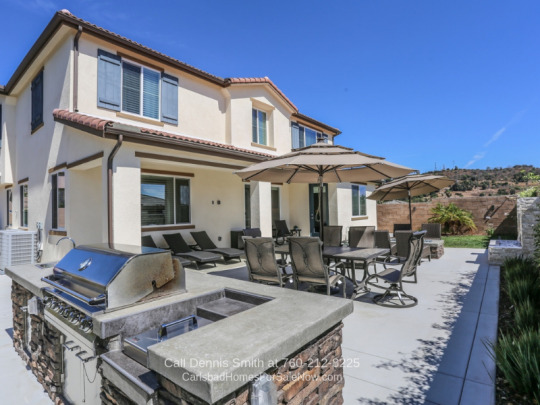
The backyard feels like an extension of the home. Enjoy cooking at the large BBQ island which houses a LION 40-inch natural gas grill, a side-burner, sink, power, and storage.
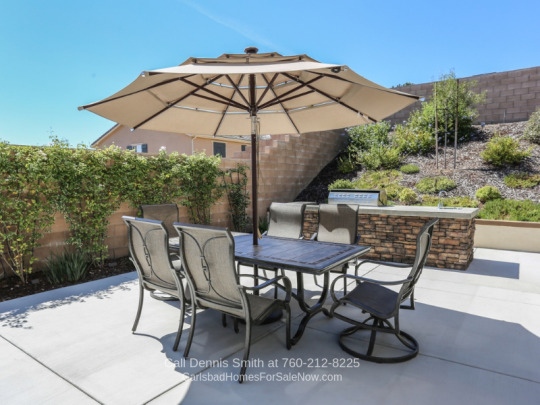
Chat the evening away around the glass-filled gas fire pit; or relax in the California room while listening to the soothing sounds of the waterfall fountain. The elevated lot offers plenty of seclusion and privacy.
The backyard is fully fenced, providing additional privacy and security.
A carefully planned next gen home
Two homes. Under one roof. Imagine having both privacy and togetherness. Both independence and help nearby when needed. Lennar is the first home builder to offer a home specifically designed for multigenerational living in order to accommodate your family without sacrificing your comfort. Your family can enjoy cost savings and more opportunities for special family moments.
Experience privacy, retreat, and style in this magnificent multi-gen property in Escondido!
In addition to this home’s excellent amenities, this home is conveniently located close to schools, shopping, dining, and I-15 and 78. You can walk to Rincon Elementary School. North Broad School, Reidy Creek Golf Course, Reidy Creek Elementary School, Kent Ranch Community Park, and Escondido High School are all just minutes away.
This home shows better than brand-new and is a true must see!
Check out the Matterport 3D tour at
https://my.matterport.com/show/?m=xkvHBuL2t2A&mls=1
Don’t miss this opportunity. Call me, Dennis Smith, at 760-212-8225 today to set a private showing.
youtube
In case you cannot view this video here, please click the link below to view 2087 Del Rincon Pl Escondido CA 92026 | Home for Sale on my YouTube channel: https://www.youtube.com/watch?v=GxAsDYdz42Q&list=PLrqjhrooZLtrOaPcq-poDWMKblAUUDZLx&index=5&t=0s
0 notes
Photo

a couple quick announcements and a preview, hooray! we’ve had a bit of a change up in staffing, so we’d like to welcome jaycie and irene to staff! everyone give them all the love that they deserve as they help us finish things up. as far as an opening date goes, we need to compare notes with our new staff team and get a couple things finalized so as soon as we have it set, we will tell you guys. no need to keep sending in anons asking us when the opening date is, friends! once it’s ready, you guys will know.
while we are hard at work finishing things up and getting closer to finalizing a projected opening date, we wanted to share with you guys something that we think you will enjoy and help build up some more background for your characters: the town layout! underneath the cut, you will find the general overview of hickory creek. something fun about the forum is that in our points shop, you will actually be able to buy subforums to add your own locations to the site, since we want you guys to collaborate and help build hickory creek too! (: let us know if you’ve got any questions! xo
hickory creek was originally founded in 1717 and currently has a growing population of 9,973. it's your typical, idyllic sleepy new england town on the coast with quaint shops, a town center with a gazebo, and a lighthouse dock that ends up in calendars of peaceful town. hickory creek is split up into four main areas that are noted for their minor yet distinct differences in shops, financial class, and attitudes of the people.
the further out of the town you go, the larger the properties get. this area makes up rose acres, a beautiful and picturesque area with plenty of old colonial homes and families that have pockets that run infinitely deep. however, despite the acres of land, it's the least populated area of town due to the old money feel and the cost of mortgages and such in the area. many of the children are raised with the attitude that they're better than the rest of the town here, giving them an air of pretentiousness and classist mentality. the nearest private school is a 30-minute drive in the next town over where most of the children attend in their formative years. // sights to see: amour de la nourriture (expensive fine dining), the kent firm (law firm), tate stables (large horse farm), the bordeaux inn (spacious wedding and event venue), hickory medical center (decent sized hospital)
a little more modest, hickory square is your traditional family properties, mostly with middle-class families that have been here for two or more generations. this is the largest are within hickory creek, encompassing most of the high street, town center, and the school district. residents within hickory creek square are generally always the ones who return post college and make their lives within the quaint little town. they value a strong work ethic, teaching the attitudes and mindset of putting in your dues to reap stronger benefits. it's truly a community and neighborhood feel around hickory square, where nearly everyone knows your name and they like it that way. // sights to see: hickory diner (the popular small diner), nook's (small bookstore), hickory town hall (law offices, post office, courtroom, etc), school corner (hickory creek elementary, middle, and high school; home of the wolves), town square (park and gazebo)
near the town boundaries, things start to turn into what feels like a different town. dixon bend is the quarter of town that is furthest from the ocean and starts to border more of the cropland. dixon bend is home to a small trailer park, a few run-down farms, a dive bar or two, and some smaller family homes. unfortunately it is kind of the stain of the town that nobody speaks about, and the mentality has started to spread within the community. they feel looked down upon, almost like they are never quite good enough for their town. however, in the more recent generations, this has instilled a sense of righteousness and dedication between the inhabitants who want to create a better situation for themselves and their families. // sights to see: ryland's pharmacy (a small family owned drugstore), smokey's (a popular local dive bar), berry's auto body shop (mechanic garage), inked (a small tattoo shop rented out of a run down basement building), hideaway (cheap greasy food diner)
lastly, the bay area & lighthouse is known as cohen point. it seems to be the only part of the town that is being touched by modern time, home to a couple of apartment complexes and condo's with a more modern style. this tends to be where the young adults move back to post-college if they aren't wanting to return to their family homes. in recent years, it has also become the destination for all new locals; anyone moving to hickory creek for the first time tends to start in cohen point first. it is where you can find a couple of seafood restaurants and niche tourist stores, mainly because of the view. it has the attitude and personality of a trendy place for city people to move to, something the older residents are not happy about it. // sights to see: castaway inn (hotel and inn), cohen dock and lighthouse (pier with tourist niches; nicknamed "hickory dickory dock" by locals), pearl's fresh groceries and deli (the main grocer with fresh catches each day), hcnc headquarters (hickory creek news channel broadcasting station), eastern's delights (expensive seafood restaurant)
while the town has a few chain stores, with a starbucks and a mcdonalds, the majority tend to prefer the local joints where people know their name and typically know their orders. for larger things that you can't quite find in hickory creek, such as college, a larger hospital and emergency room, and so forth, one would have to travel to the nearby metropolitan greene hills. it is about a 30 minute drive, and many make the daily commute to work or to class as applicable.
(*** important note: while your character may have jobs or classes in greene hills, characters cannot live there. all characters on the board must live within hickory creek. ***)
the town motto, "we like it here", is one that is met with jokes from the young crowd: you don't necessarily love it here, but you also can't hate it either because of it's idyllic charm. it's the kind of town where most people know one another, at least in passing, and they like it that way.
11 notes
·
View notes
Text
An Incredible Dining Experience
The Duck
The Location
One of my favourite things to do on a weekend is go for a drive and discover somewhere yummy to eat. A good few months back I drove past The Duck and pulled in thinking what a lovely building this was, I went to get a table but it was jam packed full of happy faces and unfortunately on that occasion, we were unable to get a table. Fast forward a couple of months later, I decided to try my luck again and this time, was able to book a table.
The Duck, situated in the lovely Pett Bottom, is originally two farm cottages that were built in the early 17th century. A lovely little fact is that of The Duck’s association with Ian Fleming, creator of James Bond and where it is claimed he wrote “You Only Live Twice“. Pett Bottom became the fictional home to the young James Bond when he stayed with his aunt as a child and when in “You Only Live Twice” James Bond apparently dies, his boss ‘M’ writes an obituary for The Times in which he mentions The Duck Inn at Pett Bottom.
The Duck is a wonderful pub and restaurant – cosy, welcoming and warm. Absolutely perfect for a rainy day. The minute you walk in you’ll be faced with a bar and a generous selection of ales and gin and if you’re lucky, you’ll be fronted by a delicious home made bread ready to be cut and served to you whilst you wait.
The Starter
When something is so perfect, it’s honestly hard to write anything else. This Gin Cured Salmon, Horseradish Crème Fraiche, Radish and a delicate helping of Watercress melted away in my mouth like air, I have eaten a lot of salmon dishes in my time and have thoroughly enjoyed some, forgotten others but there is not a chance I’d ever forget this delicious piece of cooking. Subtle, refreshing and packed to the brim full of flavour. Considering this was part of a 3 course meal, this is one of the prettiest looking starters I have seen and enjoyed in a long time.
#gallery-0-13 { margin: auto; } #gallery-0-13 .gallery-item { float: left; margin-top: 10px; text-align: center; width: 50%; } #gallery-0-13 img { border: 2px solid #cfcfcf; } #gallery-0-13 .gallery-caption { margin-left: 0; } /* see gallery_shortcode() in wp-includes/media.php */
The Main
I have been to many restaurants and had pasta dishes and more often than not they have been lacking in depth and flavour. However, the minute this mushroom pappardelle came out, drizzled with the stunning flavours of rich truffle and pine nuts I was absolutely delighted. I have never had a pasta dish so incredibly creamy and generous in portion size and fully authentic in flavour. It can be difficult to get the consistency just right with creamy mushroom sauce as you want to make sure it is reduced enough so it clings generously to the pasta but not too much that you lose the sauce. This dish is easily one of the best ones I have had in a long, long while and I can guarantee that if you have this dish you will be smiling for days.
#gallery-0-14 { margin: auto; } #gallery-0-14 .gallery-item { float: left; margin-top: 10px; text-align: center; width: 50%; } #gallery-0-14 img { border: 2px solid #cfcfcf; } #gallery-0-14 .gallery-caption { margin-left: 0; } /* see gallery_shortcode() in wp-includes/media.php */
The Dessert
Three course dinners are a perfect choice, especially when you have a sweet tooth. It was difficult though having just eaten one of the richest yet scrubbiest pasta dishes but there is always room for pudding, no? Well if you are like me, then you’ll want to try this fudgey, heavenly, chocolate cake then won’t you? I absolutely adore the rich, deep flavours that a chocolate ganache style cake brings – creamy like a cheesecake but still has that cake texture that hits so many spots but when added with fresh raspberries that cut through the sweetness, you know you’re on to a bit of a winner. Delicious.
#gallery-0-15 { margin: auto; } #gallery-0-15 .gallery-item { float: left; margin-top: 10px; text-align: center; width: 50%; } #gallery-0-15 img { border: 2px solid #cfcfcf; } #gallery-0-15 .gallery-caption { margin-left: 0; } /* see gallery_shortcode() in wp-includes/media.php */
Overall
You know that dreamy image of a roaring fire, wet Sunday afternoons and the smell of delicious food seeping through the restaurant in a building that has been around for many years – The Duck champions that. It mixes a wonderful pub setting with a stunning restaurant with passionate staff that deliver every single time. They have a top notch gin menu, a wonderfully 3 course Sunday Set Menu for just £26.50 in an absolutely delightful setting. The Duck is absolutely the place to go, especially if you want top quality food in a beautiful part of Kent.
#gallery-0-16 { margin: auto; } #gallery-0-16 .gallery-item { float: left; margin-top: 10px; text-align: center; width: 33%; } #gallery-0-16 img { border: 2px solid #cfcfcf; } #gallery-0-16 .gallery-caption { margin-left: 0; } /* see gallery_shortcode() in wp-includes/media.php */
Address
Pett Bottom Rd, Canterbury CT4 5PB
SO happy to share my latest #RestaurantReview of #TheDuck in Canterbury. What a stunning place... #FoodReview #SundayLunch An Incredible Dining Experience The Duck The Location One of my favourite things to do on a weekend is go for a drive and discover somewhere yummy to eat.
0 notes
Text
You Can Rent These 7 Stunning Modernist Homes by Famous Architects

MVRDV with Mole Architects, Balancing Barn, Suffolk. Photo © Jack Hobhouse.
Every deep, alabaster-white bathtub in the Dune House takes after a seashell. Their smooth, lustrous surfaces give way to cavities perfect for cradling warm water. It’s only natural, then, that bathing in one offers sweeping views of England’s blustery Suffolk coast, and the sea beyond it.
This setting might sound like the stuff of a billionaire’s home, but in fact, the Dune House is a vacation rental—one designed specifically with the goal of making daring, exquisite contemporary architecture accessible to more people.
The home is one of eight commissioned by Living Architecture, a company founded in 2006 by the renowned philosopher Alain de Botton. At the time, he’d recently penned a book titled The Architecture of Happiness, which mulled the impact of our dwellings on the human psyche. “An ugly room can coagulate any loose suspicions as to the incompleteness of life,” he wrote in the introduction, “while a sun-lit one set with honey-colored limestone tiles can lend support to whatever is most hopeful within us.”
It wasn’t enough for de Botton to simply write about the sundry ways in which design affects us, though; he wanted to bring his theories to life. And so he embarked on a mission to build rental homes commissioned by a number of the globe’s most forward-thinking architects. They would expose more people to contemporary architecture, he thought, and convince them of design’s power to make their lives better. “Our hope is that a holiday in a Living Architecture house will, in a modest but determined way, help to change the debate about what sort of houses we want to live in,” de Botton later wrote.
This past month, de Botton and his team completed Living Architecture’s final dwelling, the Secular Retreat. The company’s seven homes (one has been retired since erected) stretch across the United Kingdom, from Suffolk to Essex to Wales, and are designed by a range of international architecture firms, from Peter Zumthor to MVRDV, occasionally in concert with artists like Grayson Perry, Fiona Banner, and Hamish Fulton. Each can be rented for a relatively affordable £900 to £3,000 per week (the equivalent of around £50 to £200 per person per night, if a given rental is filled to capacity).
Below, we give you a glimpse into the homes, each marked with thoughtfully arranged details like sunken tubs, glass floors, biomorphic façades resembling dunes, and rooms designed specifically for quiet contemplation.
Secular Retreat
Architect: Peter Zumthor
Sleeps: 10
Location: South Devon

Peter Zumthor, Secular Retreat, 2018, South Devon. © Jack Hobhouse/Living Architecture.

Peter Zumthor, Secular Retreat, 2018, South Devon. © Jack Hobhouse/Living Architecture.

Peter Zumthor, Secular Retreat, 2018, South Devon. © Jack Hobhouse/Living Architecture.

Peter Zumthor, Secular Retreat, 2018, South Devon. © Jack Hobhouse/Living Architecture.
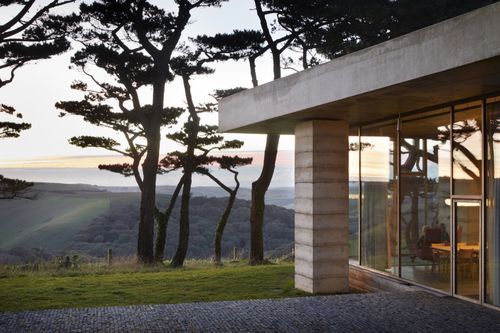
Peter Zumthor, Secular Retreat, 2018, South Devon. © Jack Hobhouse/LivingArchitecture.
De Botton tapped Swiss, Pritzker Prize–winning architect Peter Zumthor to design this luminous home, situated on a hilltop plot purchased by Living Architecture some 10 years ago. Here, Zumthor’s creation puts the patchworked Devonshire landscape first: The glass-and-white-concrete structure has been positioned so that natural light floods each room, and its floor-to-ceiling windows and garland of terraces foreground views of sheep-studded farms and wooded knolls. “It has become rare to be able to sit in a house and look out at a beautiful landscape where no trace of another building interrupts the lines of the rolling hills,” wrote Zumthor. “I could not resist to try to create this house.”
The interior’s most charming details are made better by their proximity to large panes of glass. A writing desk tucked into a private nook looks out over a sea of verdure; so do each of the five beds, velvety pink stools, and an angular, deep-brown timber soaking tub. Furniture designed by Zumthor brings warmth to the space: It’s made from cinnamon-hued apple and cherry woods, or swathed in blush-colored fabrics. The loveliest, albeit subtlest facets of the house come in the form of the bedroom’s curtains, which are robin’s egg blue, to match the open skies surrounding the home.
Balancing Barn
Architect: MVRDV
Sleeps: 8
Location: Suffolk
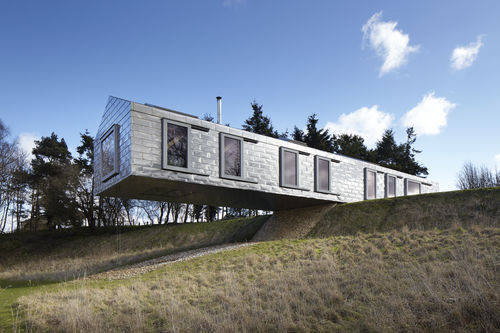
MVRDV with Mole Architects, Balancing Barn, Suffolk. Photo © Jack Hobhouse.
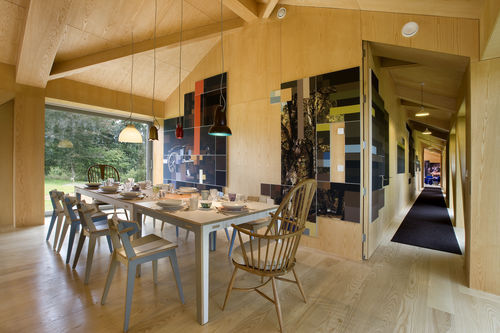
MVRDV with Mole Architects, Balancing Barn, Suffolk. Photo © Jack Hobhouse.

MVRDV with Mole Architects, Balancing Barn, Suffolk. Photo © Jack Hobhouse.
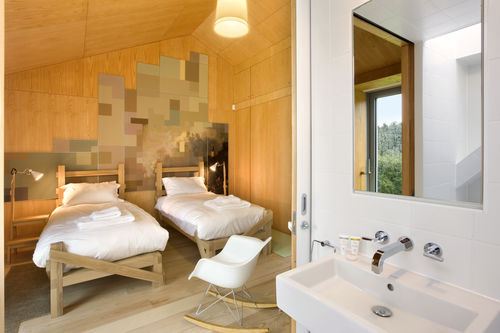
MVRDV with Mole Architects, Balancing Barn, Suffolk.Photo © Jack Hobhouse.
A swing suspends from the bottom of this home, designed by Dutch firm MVRDV, half of which floats in in the air. The structure sits on the crest of a hill, in a bright-green meadow that once belonged to a farm owned by the Suffolk Wildlife Trust. In committing to the project, the architects aimed to honor the plot’s history and its indigenous flora, while also adding their renowned playful spin.
The house’s balancing act—half suspended in air and half rooted in thick, swaying grass—emphasizes the rolling Suffolk landscape and allowed MVRDV to add some of the structure’s most charming details. The floating living room boasts panoramic windows and a glass floor, reminding inhabitants of their intimate position in nature. The swing hangs below, looking out over a glistening pond and a thick tumble of trees. The exterior of the home points to the site’s history as a farm; MVRDV encased it in reflective steel tiles recalling local metal-clad barns, which mirror the surrounding greenery. “One of the briefs was that this is a house for nature and in nature,” de Botton wrote of the project. Indeed, at certain angles, the dwelling looks green rather than silver, melting into the countryside.
Long House
Architect: Sir Michael and Lady Patty Hopkins
Sleeps: 10
Location: Norfolk
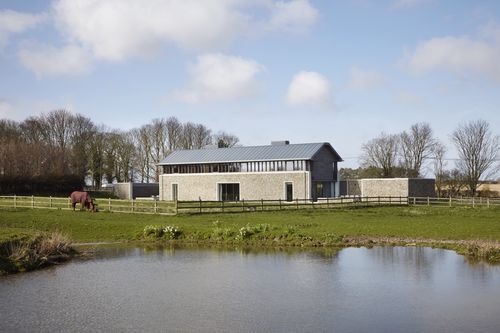
Hopkins Architects, Long House, 2013, Norfolk. Photo © Jack Hobhouse.
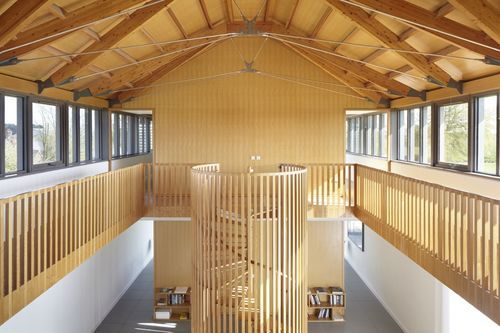
Hopkins Architects, Long House, 2013, Norfolk. Photo © Jack Hobhouse.
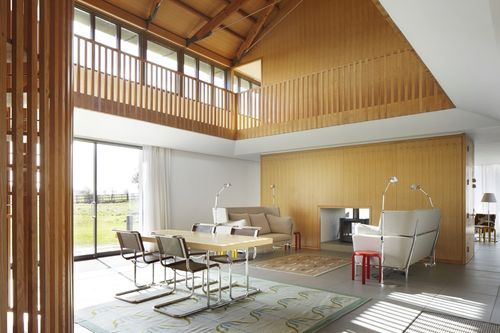
Hopkins Architects, Long House, 2013, Norfolk. Photo © Jack Hobhouse.

Hopkins Architects, Long House, 2013, Norfolk. Photo © Jack Hobhouse.
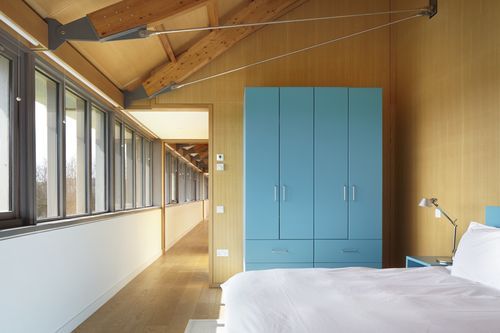
Hopkins Architects, Long House, 2013, Norfolk. Photo © JackHobhouse.
A medieval manor, complete with a moat, once sat on the site of Long House, designed by Sir Michael and Lady Patty Hopkins. This long-gone estate, and the history of building in East Anglia, fed the architects’ plans for the contemporary home they’d erect here. Ancient barns, churches, and walled manors of the region inspired Long House’s most defining feature: an exterior wall built from a mosaic of tawny, ecru, and silvery-grey stones, sourced from a local quarry. Above it, a frieze of windows hints at the luminous, high-ceilinged rooms within. A sprawling central common area comes complete with a library, a fireplace, and a timber spiral staircase resembling a giant, intricate bird cage. Large glass sliding doors flank these details and give way to the surrounding salt marshes and farmland, with its occasional grazing horses. The Hopkins team dotted the mostly grey and umber interior framework with delicious pops of candy color: turquoise dining room chairs and freestanding closets, bright-red stools, and rugs patterned with purple teardrops.
A House for Essex
Architect: FAT Architecture’s Charles Holland and Grayson Perry
Sleeps: 4
Location: Essex

FAT Architecture and Grayson Perry, A House for Essex, 2015, Wrabness. Photo © Jack Hobhouse.
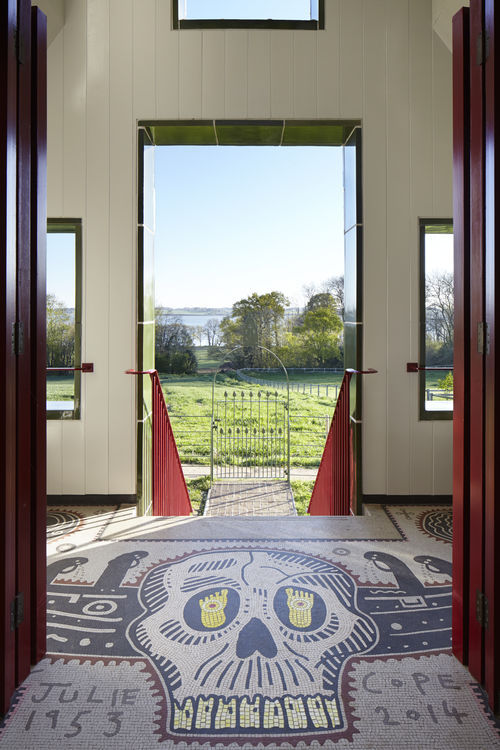
FAT Architecture and Grayson Perry, A House for Essex, 2015, Wrabness. Photo © Jack Hobhouse.
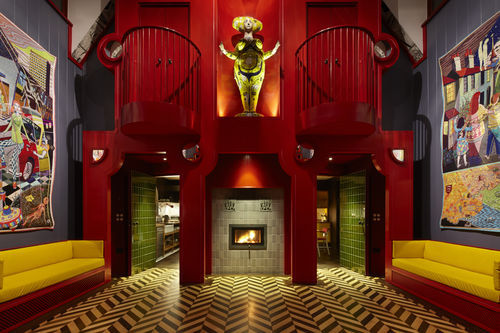
FAT Architecture and Grayson Perry, A House for Essex, 2015, Wrabness. Photo © Jack Hobhouse.
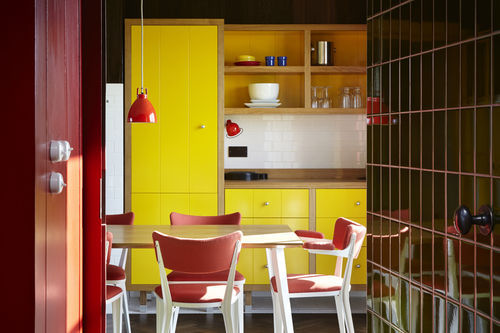
FAT Architecture and Grayson Perry, A House for Essex, 2015, Wrabness. Photo © Jack Hobhouse.
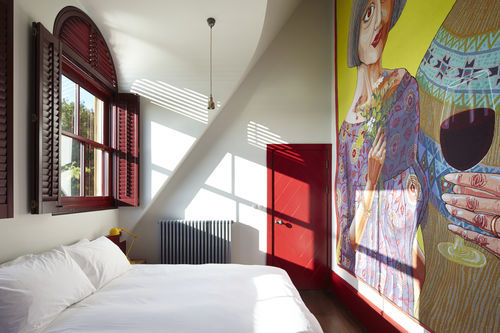
FAT Architecture and Grayson Perry, A House for Essex, 2015, Wrabness. Photo © Jack Hobhouse.
Turner-prize winning artist Grayson Perry teamed up with FAT’s Charles Holland to concoct Living Architecture’s most flamboyant retreat. Part–trippy playhouse and part–Baroque shrine, Perry has referred to the confection as “the Taj Mahal on the river Stour.” The comparison is apt for several reasons. Like the Taj, A House for Essex stands gloriously out of the surrounding landscape. It’s also an extravagant mausoleum—albeit to a fictional character.
Perry and Holland, who both originally hail from Essex, worked from an unusual prompt. They envisioned a home dedicated to the memory of an imagined “Essex Everywoman,” Julie Cope, whose story they used to reflect the character and landscape of their homeland. “It is like a richly encrusted and highly decorated barn, with a healthy dose of Essex bling thrown in,” explained Holland. “Ultimately, it is a built story with something of the qualities of a fairy tale.”
There is a devotional quality to the building: Holland and Perry looked to age-old pilgrimage chapels as they planned its exterior framework. Tall roofs and a long façade are encrusted with ornamentation—including sculptures and tiles depicting Cope’s likeness—honoring the architects’ secular patron saint. Inside, a colorful cacophony of sculptures, paintings, floor mosaics, and furniture tells the story of one woman’s long, colorful life in Essex. Charming, eccentric details reflect Cope’s imagined proclivities, while offering vacationers an architectural playground. Upstairs, two bedrooms come with secret walk-through cupboards that lead to balconies perched above the home’s lofty, kaleidoscopic chapel.
Shingle House
Architect: NORD
Sleeps: 8
Location: Kent
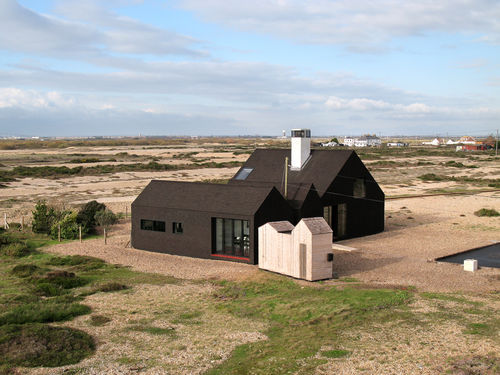
NORD, Shingle House, Dungeness, Kent. © Living Architecture.
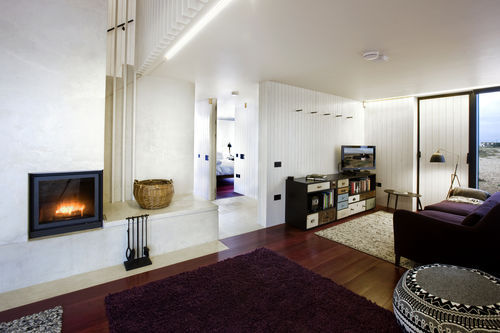
NORD, Shingle House, Dungeness, Kent. © Living Architecture.
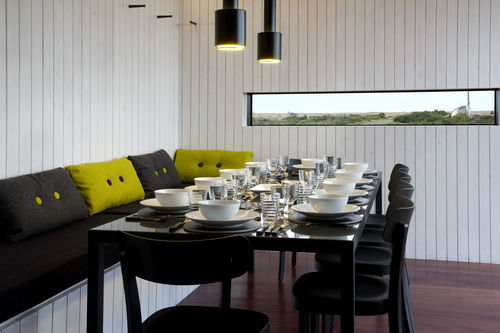
NORD, Shingle House, Dungeness, Kent. © Living Architecture.
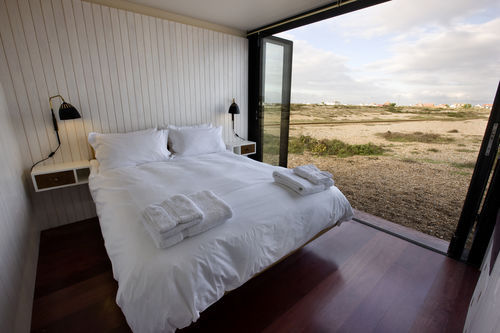
NORD, Shingle House, Dungeness, Kent. © Living Architecture.
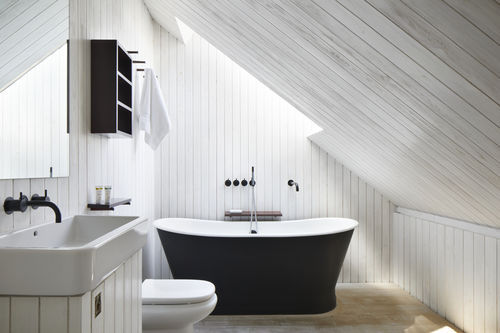
NORD, Shingle House, Dungeness, Kent. Photo © JackHobhouse.
In summer, violet blue flowers, called Viper’s Bugloss, carpet the area around Shingle House, situated on Kent’s Dungeness beach. The Scottish architecture firm NORD drew inspiration from their blooms, making the floors from plum-brown Purpleheart timber. In this and many other ways, the structure responds to the surrounding landscape, which is marked by the ocean, traditional cottages, lighthouses, and the track of a miniature coastal stream train.
NORD looked to train carriages and local fishermen’s huts when designing the home’s slatted façade and cozy, compact interior. Bedroom and dining room windows double as folding doors that open straight onto the pebbly beach, while a bathroom skylight sends a flood of sun over a deep tub. But a bath house adjacent to the main building might be Shingle House’s single greatest perk: Here, visitors can lower themselves into a black, polished-concrete sunken tub with a view of the ocean vista.
Life House
Architect: John Pawson
Sleeps: 6
Location: Wales

John Pawson, Life House, 2016, Wales. Photo © Jack Hobhouse.
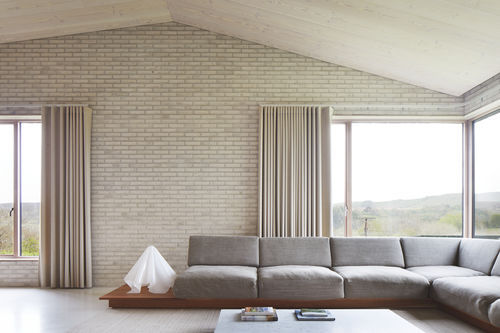
John Pawson, Life House, 2016, Wales. Photo © Jack Hobhouse.

John Pawson, Life House, 2016, Wales. Photo © Jack Hobhouse.
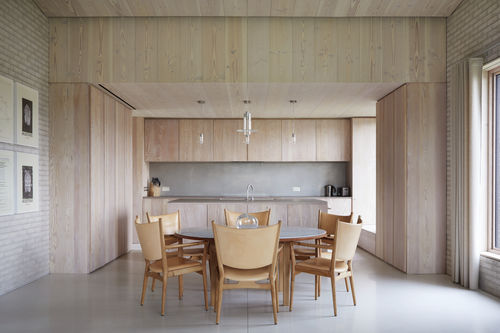
John Pawson, Life House, 2016, Wales. Photo © Jack Hobhouse.
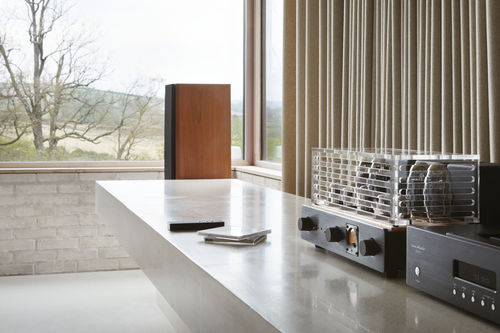
John Pawson, Life House, 2016,Wales. Photo © Jack Hobhouse.
Japanese design and the architecture of Benedictine monks informed this Welsh retreat, devised to optimize relaxation and contemplation. Motivated by a frenetic, anxiety-riddled contemporary world, de Botton and architect John Pawson envisioned a space conducive to quiet, which they hoped would minimize the risk that “we will forget to make time for ourselves, and omit to understand our own minds,” as de Botton has explained.
Every inch of Life House was conceived with tranquility in mind. The structure is situated on a remote, rolling plot in the Welsh countryside. Its minimalist façade of smooth black bricks fluidly gives way to large, paneless windows and barely visible doors. The palette here is limited, ascribing to a yin-yang concept of balance. In contrast to a dark exterior, white and cream materials cover the interior. Couches, tables, and beds generally lie low, chosen for their smooth, uncluttered lines and soft palettes. Even the books and music that fill the structure have been chosen for their therapeutic and transcendent powers, while artist Hamish Fulton curated paths around the house specifically for walks aimed at soothing the mind.
Dune House
Architect: Jarmund/Vigsnæs
Sleeps: 9
Location: Suffolk
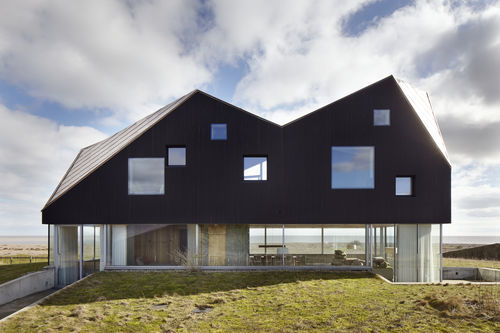
Jarmund/Vigsnæs Architects, Dune House, Thorpeness, Suffolk. Photo © Jack Hobhouse.

Jarmund/Vigsnæs Architects, Dune House, Thorpeness, Suffolk. Photo © Jack Hobhouse.

Jarmund/Vigsnæs Architects, Dune House, Thorpeness, Suffolk. Photo © Jack Hobhouse.
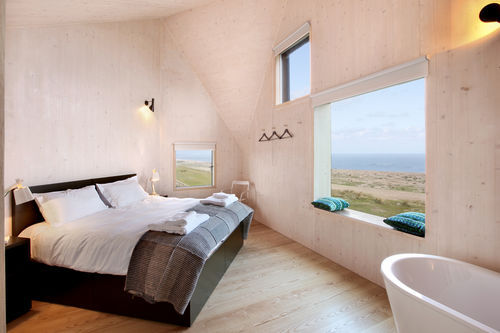
Jarmund/Vigsnæs Architects, Dune House, Thorpeness, Suffolk. Photo © Living Architecture.

Jarmund/Vigsnæs Architects, Dune House, Thorpeness, Suffolk. Photo © Living Architecture.
The faceted, pitched second floor of Dune House indeed resembles the sand mounds that gave the building its name, along with other nautical elements like horseshoe crabs and ship hulls. Those aren’t the only design elements inspired by the North Sea and its surrounding landscape, however. An orange-tinted, steel-alloy roof reflects the mercurial movements of sea and sky, while a wall of first-floor windows gives the impression that there is no barrier between house and sand. Inside, an upper-floor library connects to a terrace, where an afternoon of reading can be accented with occasional ocean-gazing. And of course, there are the tubs: one in every bedroom, where you make like a sea creature by submerging yourself in water while simultaneously watching the roiling waves below.
from Artsy News
0 notes
Text
Fall in love with Crawley Down Village and Tiltwood…
The village of Crawley Down is nestled between Turners Hill to the south, East Grinstead to the east, Copthorne to the West and Lingfield to the north, with the launch of Tiltwood (A collection of three unique detached houses set in the stunning, tranquil setting of the Tiltwood Estate, Crawley Down) a discussion was prompted about ‘hidden gems’ in the area.
We hope we have found some places you will love to visit…
We have chosen places in and around the village…
Pots and Pithoi – a hidden gem to meet for coffee
We are always being asked for coffee shop recommendations. Of course, there is Rosie’s in Lingfield – which is incredible if you have a little one with her array of brilliant events going on for children.
If you are looking for a secret location to meet for a friend for coffee or a Saturday afternoon cup of tea… take a look inside the amazing Pots and Pithoi (we have to be completely honest and say that given we have lived in the area for 20 years, driven by Pots and Pithoi, it was only stumbling across some images on Facebook we became aware of this hidden gem!) Beautiful courtyards, welcoming and cosy cafe, a temptingly ‘curated’ shop.
Pots and Pithoi delivers on so many levels (just take a look at the photographs) as you will see you don’t need to visit to just buy a terracotta pot … although you will be highly tempted! Pots & Piltoi is located on the road between Turners Hill and East Grinstead (about 5 minutes from Tiltwood)
Flanagan’s – For the best Sunday roast, a traditional butchers
We chatted about shopping being very easy with East Grinstead on your doorstep – Waitrose, Sainsbury’s and Aldi… and the Tesco Extra near Gatwick. The hidden gem is in the heart of Crawley Down Village, as well as having a village Co-op the ‘gem’ is the most fabulous traditional butcher – Flanagan’s, how lovely to be able to pop into the village to this wonderful butcher, whether you are hosting Sunday lunch with friends in the incredible kitchen…
or perhaps a family BBQ in the hidden courtyard…
Flanagan’s is perfect
Alexander House Hotel – Afternoon Tea, or a day at the spa!
Gorgeous Alexander House Hotel, perfect for an afternoon tea with a friend, spa day, delicious dinner or meeting friends for coffee – this comes with 5 star recommendation from our Move Revolution team, with the Utopia Spa on your doorstep, this truly is 5 star luxury and perfect for the ultimate girls day out or romantic dinner ! As Alexander house hotel says..
“Need to let off some steam? We’re here to help. Peruse our irresistible selection of flexible spa days and Utopia treatments below to find your ultimate top to toe pampering experience. Get steamy together on a couple’s spa day or just add water for an afternoon of solo relaxation and revitalise your mind, body and soul. Customise your experience and book your place at our award-winning Utopia Spa in West Sussex”
Their photography is truly stunning … can you resist…
Alexander House Hotel has a wonderful reputation for delicious food.. although living around the corner at Tiltwood you won’t need to stay in their rooms, you can jump in a taxi or drive the short distance to enjoy a sensational lunch or dinner.
Or afternoon tea…
The Worth Way – a perfect walk (or run!)
The Worth Way is a hidden gem for those of you who love being out in the country side – walking or cycling. West Sussex County Council provide information about the Worth Way and how it passes through open countryside of the High Weald area of outstanding natural beauty
“Since the closure of the railway in the 1960s, much of it has been colonised by trees such as ash and silver birch. Where chalk was used in the construction of the railway, chalk-loving plants such as Guelder Rose, Common Spotted Orchid, Twayblade and wild strawberry now flourish.
Worth Way offers a green corridor for wildlife, connecting different habitats together. Birdsong to listen out for includes the calls of the Chiffchaff and Nuthatch. At Crawley Down Pond there is even the chance of a glimpse of a kingfisher.
Butterflies to look out for include Brimstone, Speckled Wood, Meadow Brown, Ringlet, Skipper and, in June, the White Admiral. Bats can sometimes be seen at dusk. Adders, Grass Snakes and Common Lizards bask in the sunny glades along the old trackside” WSCC Website
Our Move Revolution Professional Photographer James beautifully captured part of the Worth Way in this gorgeous photograph
“Buonissimo!” – Authentic Italian dining on your doorstep at Dal Nonna
A romantic dinner for two… or a fun dinner with a wonderful group of friends Dal Nonna is the perfect restaurant.. and walking distance from the new Tiltwood homes. You only have to take a look at the hundred’s of fabulous reviews to realise this Italian restaurant is very well loved. With regular changes to their menu, this has become a firm favourite with villagers (and many travelling from outside the area to visit Dal Nonna). Owned by an Italian family you will not only enjoy the atmosphere but all the wonderful Italian food.. with fresh pasta made daily and so many delicious dishes, this really is a hidden local gem. Just have a read a couple of their reviews!
“Authentic atmosphere and amazing food, plenty of choice and all our meals (group of 6) were perfect. Family owners who were chatty and welcoming, couldn��t have been nicer. Will definitely be coming back.”
“Philipo, Adriana and Umberto were perfect as restauranteurs. Authentic food, friendly service, lovely interior and reasonable prices makes this place a satisfying experience. Nothing comparable for miles around. Looking forward to going there again and again”
We also couldn’t resist tempting you with a few gorgeous pubs in the local area, we are very confident you will find the perfect one for you!
The Red Lion, Turners Hill
The Crown, Turners Hill
There is also the very popular The Duke’s Head, Crawley Down – perfect for Sunday lunch!
Tempted?!
We hope we have not only tempted you to visit one of these gems, but also to book an appointment to see the outstanding Tiltwood collection of three unique houses. Woodside, Ashwood and Oak View have each been individually designed as modern interpretations of rural farm buildings by the award winning Architect, Philip Andrews and build by wonderful Stateside Developments. We think it will be ‘love at first sight’ when you see the setting, the open planning living, and with two of the homes featuring a landscaped courtyard – they are truly unique.
If you are already a Crawley Down resident you will probably know some of the history of the Tiltwood Estate, originally created by George Scaramanga when he purchased 12 acres of land known as Tilt Wood in 1873! You will recognise his surname from an iconic British film… we are happy to share more with you about this link at the launch!
If you are intrigued and would like to find out more and book an appointment please call 01342 888450. Please speak with Paul, Ross or Liam Alternatively please email [email protected] to book an appointment.
If you are thinking of selling your home in Crawley Down, or the surrounding area, please don’t hesitate to discuss this with the team at the same time. With Move Revolution offices throughout Surrey, Sussex and Kent we can help you sell your home as quickly as possible so you can move into your dream home – book a valuation today!
source of this post came from Alexis Bush Blog https://www.moverevolution.com/blog/fall-love-crawley-tiltwood/
0 notes
Text
Fall in love with Crawley Down Village and Tiltwood…
The village of Crawley Down is nestled between Turners Hill to the south, East Grinstead to the east, Copthorne to the West and Lingfield to the north, with the launch of Tiltwood (A collection of three unique detached houses set in the stunning, tranquil setting of the Tiltwood Estate, Crawley Down) a discussion was prompted about ‘hidden gems’ in the area.
We hope we have found some places you will love to visit…
We have chosen places in and around the village…
Pots and Pithoi – a hidden gem to meet for coffee
We are always being asked for coffee shop recommendations. Of course, there is Rosie’s in Lingfield – which is incredible if you have a little one with her array of brilliant events going on for children.
If you are looking for a secret location to meet for a friend for coffee or a Saturday afternoon cup of tea… take a look inside the amazing Pots and Pithoi (we have to be completely honest and say that given we have lived in the area for 20 years, driven by Pots and Pithoi, it was only stumbling across some images on Facebook we became aware of this hidden gem!) Beautiful courtyards, welcoming and cosy cafe, a temptingly ‘curated’ shop.
Pots and Pithoi delivers on so many levels (just take a look at the photographs) as you will see you don’t need to visit to just buy a terracotta pot … although you will be highly tempted! Pots & Piltoi is located on the road between Turners Hill and East Grinstead (about 5 minutes from Tiltwood)
Flanagan’s – For the best Sunday roast, a traditional butchers
We chatted about shopping being very easy with East Grinstead on your doorstep – Waitrose, Sainsbury’s and Aldi… and the Tesco Extra near Gatwick. The hidden gem is in the heart of Crawley Down Village, as well as having a village Co-op the ‘gem’ is the most fabulous traditional butcher – Flanagan’s, how lovely to be able to pop into the village to this wonderful butcher, whether you are hosting Sunday lunch with friends in the incredible kitchen…
or perhaps a family BBQ in the hidden courtyard…
Flanagan’s is perfect
Alexander House Hotel – Afternoon Tea, or a day at the spa!
Gorgeous Alexander House Hotel, perfect for an afternoon tea with a friend, spa day, delicious dinner or meeting friends for coffee – this comes with 5 star recommendation from our Move Revolution team, with the Utopia Spa on your doorstep, this truly is 5 star luxury and perfect for the ultimate girls day out or romantic dinner ! As Alexander house hotel says..
“Need to let off some steam? We’re here to help. Peruse our irresistible selection of flexible spa days and Utopia treatments below to find your ultimate top to toe pampering experience. Get steamy together on a couple’s spa day or just add water for an afternoon of solo relaxation and revitalise your mind, body and soul. Customise your experience and book your place at our award-winning Utopia Spa in West Sussex”
Their photography is truly stunning … can you resist…
Alexander House Hotel has a wonderful reputation for delicious food.. although living around the corner at Tiltwood you won’t need to stay in their rooms, you can jump in a taxi or drive the short distance to enjoy a sensational lunch or dinner.
Or afternoon tea…
The Worth Way – a perfect walk (or run!)
The Worth Way is a hidden gem for those of you who love being out in the country side – walking or cycling. West Sussex County Council provide information about the Worth Way and how it passes through open countryside of the High Weald area of outstanding natural beauty
“Since the closure of the railway in the 1960s, much of it has been colonised by trees such as ash and silver birch. Where chalk was used in the construction of the railway, chalk-loving plants such as Guelder Rose, Common Spotted Orchid, Twayblade and wild strawberry now flourish.
Worth Way offers a green corridor for wildlife, connecting different habitats together. Birdsong to listen out for includes the calls of the Chiffchaff and Nuthatch. At Crawley Down Pond there is even the chance of a glimpse of a kingfisher.
Butterflies to look out for include Brimstone, Speckled Wood, Meadow Brown, Ringlet, Skipper and, in June, the White Admiral. Bats can sometimes be seen at dusk. Adders, Grass Snakes and Common Lizards bask in the sunny glades along the old trackside” WSCC Website
Our Move Revolution Professional Photographer James beautifully captured part of the Worth Way in this gorgeous photograph
“Buonissimo!” – Authentic Italian dining on your doorstep at Dal Nonna
A romantic dinner for two… or a fun dinner with a wonderful group of friends Dal Nonna is the perfect restaurant.. and walking distance from the new Tiltwood homes. You only have to take a look at the hundred’s of fabulous reviews to realise this Italian restaurant is very well loved. With regular changes to their menu, this has become a firm favourite with villagers (and many travelling from outside the area to visit Dal Nonna). Owned by an Italian family you will not only enjoy the atmosphere but all the wonderful Italian food.. with fresh pasta made daily and so many delicious dishes, this really is a hidden local gem. Just have a read a couple of their reviews!
“Authentic atmosphere and amazing food, plenty of choice and all our meals (group of 6) were perfect. Family owners who were chatty and welcoming, couldn’t have been nicer. Will definitely be coming back.”
“Philipo, Adriana and Umberto were perfect as restauranteurs. Authentic food, friendly service, lovely interior and reasonable prices makes this place a satisfying experience. Nothing comparable for miles around. Looking forward to going there again and again”
We also couldn’t resist tempting you with a few gorgeous pubs in the local area, we are very confident you will find the perfect one for you!
The Red Lion, Turners Hill
The Crown, Turners Hill
There is also the very popular The Duke’s Head, Crawley Down – perfect for Sunday lunch!
Tempted?!
We hope we have not only tempted you to visit one of these gems, but also to book an appointment to see the outstanding Tiltwood collection of three unique houses. Woodside, Ashwood and Oak View have each been individually designed as modern interpretations of rural farm buildings by the award winning Architect, Philip Andrews and build by wonderful Stateside Developments. We think it will be ‘love at first sight’ when you see the setting, the open planning living, and with two of the homes featuring a landscaped courtyard – they are truly unique.
If you are already a Crawley Down resident you will probably know some of the history of the Tiltwood Estate, originally created by George Scaramanga when he purchased 12 acres of land known as Tilt Wood in 1873! You will recognise his surname from an iconic British film… we are happy to share more with you about this link at the launch!
If you are intrigued and would like to find out more and book an appointment please call 01342 888450. Please speak with Paul, Ross or Liam Alternatively please email [email protected] to book an appointment.
If you are thinking of selling your home in Crawley Down, or the surrounding area, please don’t hesitate to discuss this with the team at the same time. With Move Revolution offices throughout Surrey, Sussex and Kent we can help you sell your home as quickly as possible so you can move into your dream home – book a valuation today!
from sophiadana https://www.moverevolution.com/blog/fall-love-crawley-tiltwood/
0 notes
Text
2834 Venable Rd Kents Store VA 23084 | Central Virginia Farm for Sale
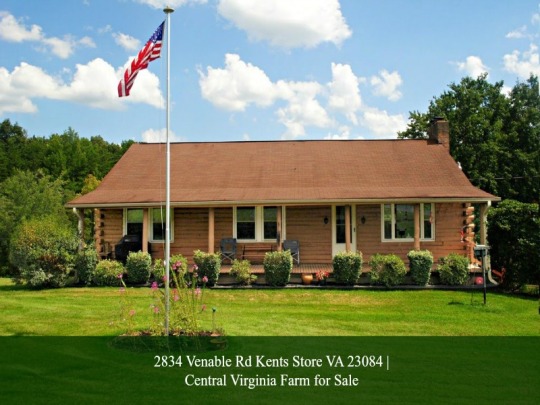
A property where dreams are fulfilled
Do you dream of owning a log cabin on a farm where you can get away from your city life and just bask in the peace and serenity of nature? Are you looking for a home where you can live your lifelong dream of growing your own vegetables or raising livestock? Are you in the market for a property which can help achieve your dream of being self-sustaining and living off organic foods?
If your answer to any of these questions is a "Yes", this Central Virginia country property could be what you're looking for.
Set in the heart of Central Virginia, conveniently located between Richmond and Charlottesville, is a beautiful and inviting country property that’s both inspiring and scenic.
With over 57 acres of gently rolling land and wide open spaces, you’ll have all the space you need for your loved ones, your hobbies, and the livestock you plan to raise.
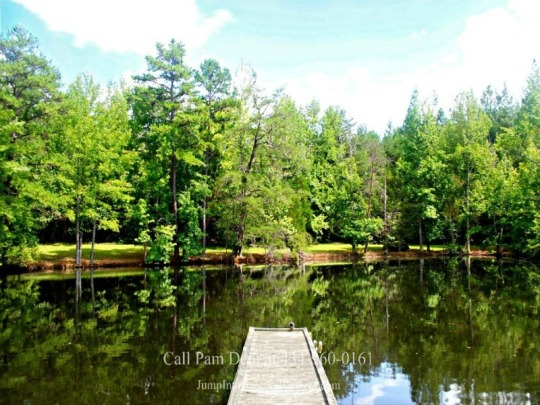
It also features a picturesque pond located just beyond the home.
There’s nothing better than a beautiful water view to keep you inspired as you start your day. You’ll never tire of gazing at the reflections of this pond.
It’s not just for landscaping! This pond is filled with bass, brim, and carp so you can enjoy fishing.
This Central Virginia property is ready for you. It has a large barn that offers ample space for equipment or hay storage.
If you plan to take care of horses, you can convert it into a stable.

The past owners have had cattle on the property so the barn can provide storage where the hay from the fields is kept.
Raising livestock like cows and goats is not a problem because this barn has the potential for a run-in for your horses, cows, goats, etc.
A home of character and excellent craftsmanship
There are so many things to love about this farm, and one of those is its log home.
Featuring 3 bedrooms and 1 bathroom, this log home is well-kept and built to maximize the views on every side.
The front yard extends a warm welcome, and the porch which runs the length of the home’s front is cozy and well-spaced.
Furnish it with some comfortable chairs and you will have a wonderful relaxing spot for your mid-morning snacks while gazing over the front hay field.
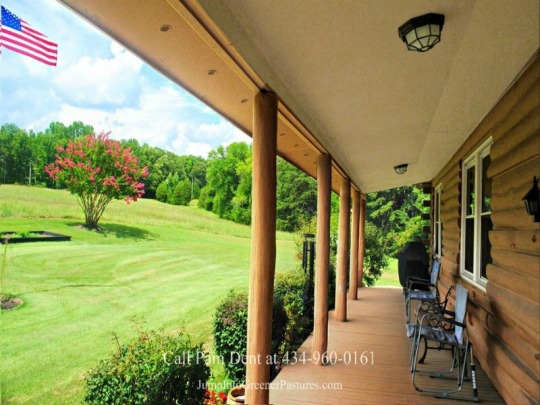
Step inside the main door and be greeted by an explosion of woodwork! From the laminate floors to the vaulted ceiling, gorgeous wood walls grace all sides of this interior, delivering a rustic, country appeal.
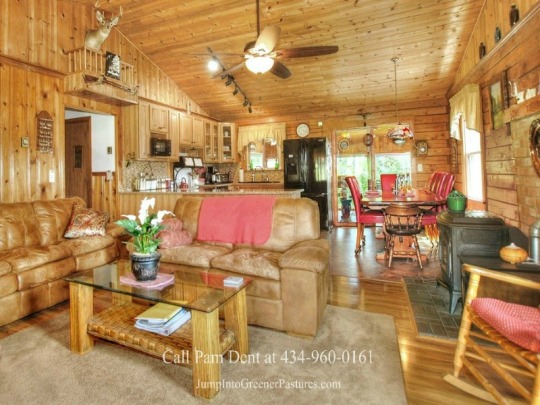
Drawing inspiration from the classic log cabin design, this home combines three generous living spaces that accommodate your everyday needs.
The foyer flows into a cozy living room that boasts of a pellet stove fireplace for consistent and efficient warmth.
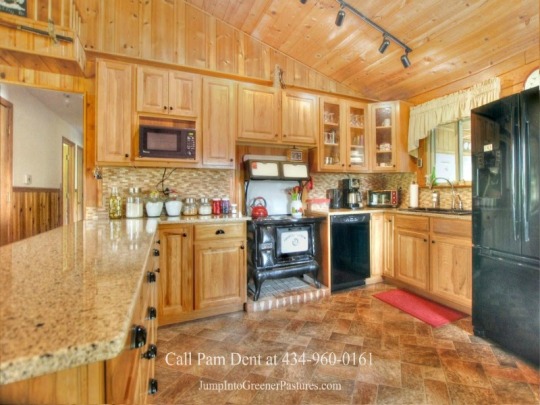
A few steps away from the living area is the spacious eat-in country kitchen which features quartz counters, wood cabinets, and a modern stove with the charm of yesterday. This kitchen also comes with a dishwasher, an electric range, a microwave, and a refrigerator.
Whether you’re preparing a simple home-cooked meal or catering a feast for a holiday gathering, this exquisite kitchen delivers.
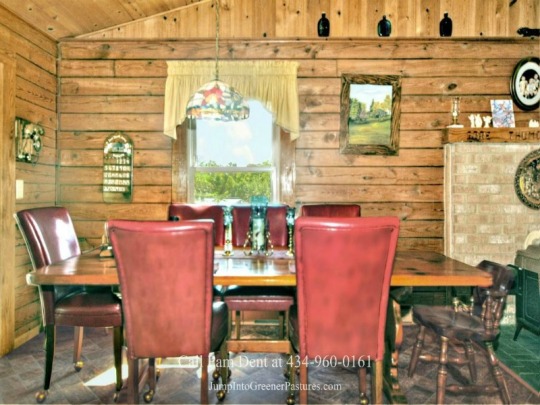
There’s also enough space for a six-seater dining table where your friends and loved ones can gather.
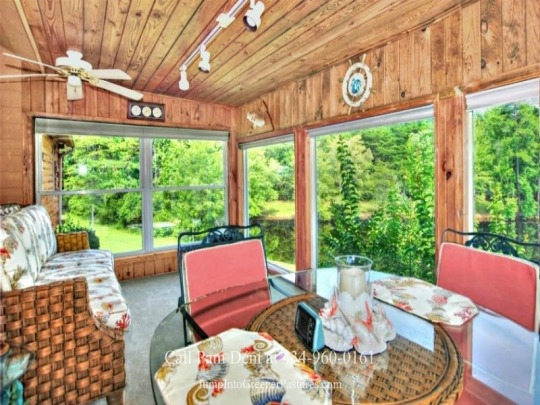
There’s also enough space for a six-seater dining table where your friends and loved ones can gather.

Even the master bedroom has views of the pond. Warm and cozy, this bedroom features a walk-in closet with cedar built-ins.
Enjoy all the space in the master closet, which really helps to be more organized and can cut down your preparation time.
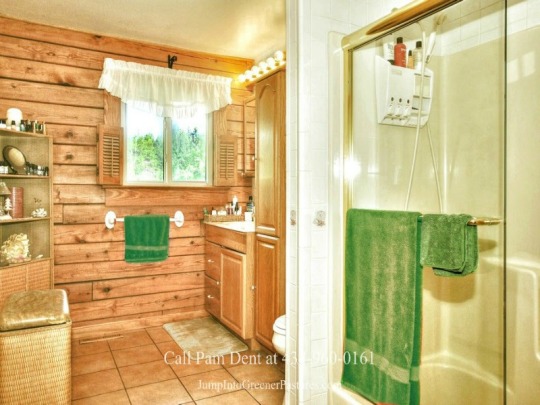
The bathroom is spacious and features a tub/shower.
There’s also a large main floor laundry room that could be converted to a second main floor bathroom.
An ideal country home
If you think you’ve seen all, there’s more!
There’s also an unfinished walk-out basement you can use as a storage room or finish to convert into a family room or den.
This basement has a woodstove which will always keep you warm.

The roof is a 30-year warranty shingle and it’s only five or six years old. The furnace was bought in 2011. The carport can accommodate two cars.
This home even has Internet through satellite so you can stay connected to the rest of the world.
Scenic views, 57.11 acres of land, a gorgeous log home - everything that you can possibly want in a country home is in this special country property for sale in Central Virginia.
Make this incredible farm yours for ONLY $550,000.
THIS IS AN OPPORTUNITY YOU DON’T WANT TO MISS!
Call me, Pam Dent, at (434) 960-0161 and make an appointment to see this picturesque Central VA property.
0 notes
Text
Houses For Sale in Carmel, NY
John Simpson Rd, Carmel, NY
Beautiful gently sloping, cleared lot across from Centennial Country Club. Town water and sewer available. 3+ acres part of the original Tilly Foster Horse farm. Beautiful home site with nice views and recent stone bridge. In area with higher priced home. Great Westchester County alternative, close to I84 and 684. Easy walk or drive to town. Possible horse property, or small business, and plenty of room for your family. Sold as is, with no contingencies. Nothing like it on the market in Carmel. Brokers protected.
(914)646-4418
Agent Phone: (914)646-4418
7 Columbus Dr, Carmel, NY
Beautiful Colonial set on level property in the Mahopac School District – Quiet Street in Country Hill Estates. Well built in excellent Community. Kitchen & Breakfast Room w/ Sliders to Deck overlooking Private Back Yard & In-Ground Pool. Wonderful Outdoor Living Area! Family Room w/ Fireplace; Living Room w/ Picture Window; Formal Dining Room. Laundry Room just off Kitchen. Master Bedroom W / Walk-in-Closet / Master Bath w/ Skylight. 3 Additional Bedrooms upstairs, also Full Bath w/ Jacuzzi Tub, Separate Shower. Partially finished Basement / Utilities / Storage. 2-Car Attached Garage w/ Workshop Area. Central Vacuum. Anderson Windows, Pella Doors & High End Fixtures. Town Water. Neighborhood has Street Lights & Nature Trail at the end of nearby Buycrus Ave. Close to Elementary School, 684 and train. If applicable Taxes with STAR Deduction would be $13,016.
Lawrence Zacks, GRI, RE/MAX Classic Realty, (914)243-5200
Agent Phone: (914)557-6073
601 Twin Brook Ct, Carmel, NY
Wonderful Light and Bright end unit in Twin Brook Manor features 3 level living with a walkout downstairs featuring large family room, full bath, laundry area, storage area, patio and it backs up to woods, nice privacy. This over 2,000 sq ft home even has room for Mom with 3 full baths and a powder room. The generous size bedrooms each have their own bath. This complex is located in a commuter friendly area and just minutes to town. Taxes do NOT reflect the star savings of $1,052.
Eileen Barrett, Houlihan Lawrence, (845)721-7409
Agent Phone: (845)279-6800×30334
http://www.houlihanlawrence.com/property-detail/4752619/601-Twin-Brook-Court-Carmel-NY-10512
108 Towners Rd, Carmel, NY
2 Bedroom, 1 bath Cape Cod with seasonal lake views. Eat-in kitchen, large living room and storage room. Walk up attic for extra storage space. Walk to Lake. Close to shopping, schools and highway. Good Condo alternative. This is a Fannie Mae HomePath property. View our Foreclosure Guides
Linda Jacobsen, World Homes Realty, (845)225-2888
Agent Phone: (845)656-0961
77 Kent Lake Ave, Carmel, NY
Spacious two bedroom raised ranch on over half an acre. Some hardwood floors, exterior decking – great outdoor space for entertaining. Great commuter location – minutes to Taconic State Parkway. Sold as-is. Buyer to pay NYS Transfer Tax. Offers with financing must be accompanied by pre-qual letter; cash offers with proof of funds.
Brian Smith, River Realty Services, Inc., (845)564-2800
Agent Phone: (845)564-2800
Carmel, NY
Level back yard. This home is a good size for the price. Nice views and in a nice area. Lake rights, boat, fish and swim. Close to shopping, bus and Rt 84. Home needs to be updated. Cash only buyers. Easy to show.
William “Bill Jr” Frattarola, Houlihan Lawrence Yorktown Brokerage, (914) 962-4900 Agent Phone: (914) 962-4900
http://www.houlihanlawrence.com/property-detail/4712568/10-Gilead-Road-Carmel-NY-10512
0 notes
Text
GROWING OBSESSION
BY TIM WATERMAN
The colonial past and the horticultural present take tea at London’s Garden Museum.
FROM THE OCTOBER 2017 ISSUE OF LANDSCAPE ARCHITECTURE MAGAZINE.
Just upstream and across the River Thames from the long, neo-Gothic bulk of the Palace of Westminster, which contains the houses of Parliament and the tower that contains the bell Big Ben, are two venerable buildings that have been added to since the Middle Ages. One is Lambeth Palace, the official London residence of the Archbishop of Canterbury. The other is the old church of St Mary-at-Lambeth, now the home of the Garden Museum.
The Garden Museum’s main focus is British gardens and gardening, including not just the most elaborate and vaunted ones, but also a more intimate history of smaller gardens. Featured in particular are those of the middle classes, which have given Britain the sense of being a “nation of gardeners.” For landscape architects with an interest in either stately or domestic gardens in Britain, the museum, which has been recently redeveloped and now includes a building addition, two newly redesigned gardens, a superb café, and an expanded collection, will be a delight. Rather than serving, as a botanical garden might, to narrate garden history through garden spaces, the Garden Museum’s collection gives a more personal-scale view through tools and ephemera that help relate the space of the garden to the space of the imagination and desire. The museum fits compactly into the space of a historic neighborhood church and the tightly bounded urban churchyard.
The Garden Museum opened in 1977, following the church’s deconsecration, but it had come perilously close to demolition—its creepy, boarded-up dereliction made it suitable for use as a location for the supernatural horror film The Omen. It was saved by the efforts of garden enthusiasts Rosemary and John Nicholson, who were drawn to the place because of its association with the great 17th-century plant hunters and naturalists John Tradescant the Elder and his son (the Younger), who are both buried in the churchyard, alongside William Bligh, himself a plant hunter, and whose ship, the Bounty, uncomfortably crammed full of potted breadfruit plants, was the site of a famous mutiny. The Tradescants’ elaborate tomb, once in the churchyard of St Mary-at-Lambeth, what is now the site of the museum’s new extension and its courtyard, is adorned with reliefs of exotic Mediterranean landscapes, and on one panel, a deeply carved many-headed hydra and a skull—a memento mori. The hydra would become a metaphor, in the 1700s, for the multiple insurgencies of piracy, mutiny, and slave rebellion faced by the British Empire in the early days of globalization.
The plantings by Christopher Bradley-Hole play nicely against a foil of yew. Photo courtesy of the Garden Museum.
The museum, in fact, is full of such reminders, and the English garden in modernity—since the 1600s—is itself a record, not just of a love of beauty, nature, and design, but of a violent history of conquest. Plant hunting is now a much more gentle quest, and the fruits of vigorous global botanizing, courtesy of Bleddyn and Sue Wynn-Jones of the celebrated Welsh nursery Crûg Farm, are visible in Dan Pearson’s design for the new Sackler Garden. Dan Pearson is a celebrated British plant designer and horticulturist whose practice employs a number of landscape architects. Pearson’s courtyard garden, barely 1,000 square feet, replaces the staid knot garden that once occupied the churchyard around the tombs, and it is framed by a light but confident bronze-clad addition by Dow Jones Architects. The bronze cladding echoes the scaling bark of the vast London plane trees that ring the museum, and some of the apparent lightness of the structure may be attributed to the fact that it had to be built without foundations, due to the roughly 20,000 bodies that have been interred in the churchyard since before the Norman Conquest.
One wonders if the roots of the plantings mingle with bones. If so, it’s heartening to think of the death below springing into life above. Some of the new addition around the courtyard of the Sackler Garden covers the old churchyard, but not the tombs of Vice Admiral Bligh and the Tradescants, which now visually anchor Pearson’s design. Plantings have an Anglo–Dutch sensibility, arising from the continuing conversation between British designers such as Pearson and the powerful influence from the Netherlands, particularly Piet Oudolf.
Among the plants, Ficus carica ‘Ice Crystal’ is one of the stars here—it is literally starry—its striking palmate snowflake-starburst leaves spangling away in one corner. Everywhere plant forms are celebrated. There is no distracting variegation, so one is given the luxury, for example, to contemplate just what a softly unearthly hue of green is Melianthus major, or just how starkly alert the stems of Equisetum are. Plantings are in succinct drifts—just large enough for an appreciation of the massing, but not so much as to become a monoculture. Plant forms are accentuated by these tight groupings. Plant heights are seemingly random, but the courtyard is small enough that low spots frame vistas punched through. From the new Garden Café inside the new extension, those views are to an educational kitchen and a classroom—the Clore Learning Space—where city kids can get their hands on plants, soil, earthworms, and food, though not all at once. “Many children in this neighborhood haven’t seen a worm or touched a plant,” says the museum’s director, Christopher Woodward. All these rooms have clean, elegant glazed walls facing the courtyard. The café has glazing on two sides, and Pearson’s plantings continue in a narrow strip before the street. One dines amid the plants.
At the main entry to the museum, the old church door, is another garden created by the minimalist designer Christopher Bradley-Hole. When I visited in August, the garden was incomplete, with gravel where there will soon be Croatian limestone. The space is formed by two elongated lozenges, edged round with waist-high clipped yew hedges. The outline of the space is traced out with bright LED strips at the base of the hedge. The use of such lighting has already lapsed into cliché owing to overuse, and here, as in so many other applications, any sense of mystery or shadow is sacrificed. Though the space is generous and its expanse of reflective stone will light up the heavy shade under the plane trees, it is both bland and static, and small areas of perennial planting near the door lack the verve of Pearson’s choices.
Planting plan. Image courtesy of Dan Pearson Studio.
There is continuity, at least, from the lighted outline of the garden to the museum interior, where strip lights continue up the stairs and along the balconies. Visitors’ faces are uplit as they gaze at the exhibits. As in the courtyard, where the building must not intrude upon the historic remains, the museum is a freestanding installation within the old church structure that must not touch the walls. As a result, the structure, of blond wood, twines and floats through the arches and recesses. The collection housed in the museum was originally composed of vintage tools, which over the years expanded to include garden ephemera. There is now an archive (which includes the records of the British garden designers John Brookes, Beth Chatto, and Penelope Hobhouse) and a growing selection of books, artworks, plans, and drawings. Highlights include Humphry Repton’s 1793 Red Book for Sundridge Park in Kent and Dominic Cole’s general layout plan for the Eden Project. The design drawing display is limited, but there is much else to delight garden enthusiasts.
At the end of the church is a gallery for temporary exhibitions (this autumn there will be one dedicated to Repton), and opposite, where the altar once stood, is now a small room with an idiosyncratic miscellany on display called the Ark Gallery. It is a reference to the Tradescants’ private museum by that same name, once one of London’s wonders and a classic cabinet of curiosities. Some of the items are on loan from the Ashmolean Museum in Oxford, and include such items as a Native American ball club, elk skulls, a statue of Saint Fiacre, the patron saint of gardeners, and, most bizarre, a hoax object called a “vegetable lamb.” This was purported to have been a plant that fruited sheep. The “lamb” is, in fact, pieced together from nascent, fuzzy fern fronds. The miscellany might seem random, but it helps to see how the garden was viewed as a collection, or a naturalist study by the Tradescants rather than primarily as a designed or aesthetic space.
Standing in the Ark next to a portrait of Tradescant the Elder with some of his collection of exotic seashells, I ask Woodward whether the museum will have international appeal. “The thing about plants,” he replies, “is they’re as local as the flower in your eye or as distant as a breadfruit.” The Tradescants believed that all the dispersed plants of Eden could someday be collected in a botanic garden. What better place to contemplate the cosmopolitan nature of the garden, and the darker side of conquest, than a museum at the heart of a former empire.
Tim Waterman lives in London and teaches at the University of Greenwich and the Bartlett School of Architecture. You can follow him on Twitter @tim_waterman.
from Landscape Architecture Magazine https://landscapearchitecturemagazine.org/2017/10/06/growing-obsession/
0 notes
Photo

New Post has been published on https://vacationsoup.com/best-luxury-spas-uk/
17 of the Best Luxury Spas in the UK
Spa days are one of the best ways to relax here in the UK and no matter where you are in the country, you’re never too far from the nearest luxury spa. Here at House Parties, many of our farm houses, cottages and manors come with swimming pools and hot tubs, so you can create your own spa experience in your home away from home. But for those who aren’t staying in one of our pool holiday homes, here is a list of some of the best luxury spas worth checking out the next time you’re away.
1. Harrogate Turkish Baths
The spa town of Harrogate is one of the most well-known tourist towns in the North, and attracts many tourists every year. It’s recognised for its fantastic boutique shopping and its tea rooms, particularly the world-famous Betty’s Tea Rooms. But it’s also known for its wonderful Turkish Baths & Health Spa. A great way to spend the day and fantastic for all ages. The great thing is, there are so many treatment packages available so you can find the perfect spa deal to suit your group/party. With spa days ranging from the Express Pamper to the Turkish Signature Spa Experience.
2. Dormy House, Worcestershire
Dormy House is a favourite in the Cotswolds, offering everything from accommodation and fine dining to a luxury spa that aims to have its guests spoilt rotten from head to toe. The Dormy House Spa is designed as a sensory sanctuary to beautify the body and soothe the soul. And on site, guests will have access to an indoor and outdoor pool area, a blend of soothing therapies on offer, a serene terrace with hot tub, plus a Scandinavian style thermal suite. Spa day packages with unlimited access start from £195. Children are also welcome in the pool between certain hours for those who are travelling with kids.
3. Calcot Manor Spa
The Calcot Manor Spa is set within a cluster of beautiful farm buildings, thoughtfully preserved on the outside and modernised for total luxury on the inside. It features a large indoor pool, a number of treatment rooms, a lounge and relaxation area, plus an outdoor hot tub surrounded by relaxing lavender that also overlooks an open wood fire. It’s pure paradise, and some of the treatments are to die for too. The products used are from the Aromatherapy Associates, so guests can enjoy complete relaxation. Give the 45 minutes Rose Facial a go for beautiful skin and make sure you make time to refuel with the spa’s healthy dishes. Book ahead because the spa is hugely popular with both locals and tourists.
4. Thermae Bath Spa
Perhaps the most famous spa town in the UK is Bath, not only for its historic Roman spa attraction, but also because the city has so much to offer in terms of shopping, sightseeing, food and drink. So you can combine your spa break with all sorts of adventures. As Britain’s original thermal spa and the only naturally warm spa pool in the country, the Thermae Bath Spa is a must. The waters are rich in minerals and are believed to have numerous healing effects on the body. The rooftop swimming pool provides spectacular views of the city and indoors, you will find a wonderful Turkish steam room, an indoor swimming water circuit, a relaxation area and treatment rooms.
5. TOR Spa Retreat, Kent
Treat yourself to a day of rejuvenating treatments and relaxation at the beautiful TOR Spa Retreat in Kent. Surrounded by stunning landscaped gardens and lovely countryside, you’ll feel a million miles away from the hustle and bustle of the city. The property has a fantastic pool, Finnish sauna and steam room. And during your visit, you can help yourself to hot and cold drinks, including herbal teas, chai and Ayurvedic infusions. Every detail has been considered so guests can have an unforgettable spa experience. From the huge selection of books and magazines or the gentle background music to the enticing vegetarian menu, TOR Spa Retreat has left no stone unturned.
6. The Devonshire Spa at Bolton Abbey
This luxury spa retreat is tucked away in the heart of the Yorkshire Dales. So if you’re looking to get away from it all, this is the place to come for peace and quiet. The unique setting on the Bolton Abbey Estate means that you’ll have mind-blowing views wherever you turn, and the spa itself features the best facilities you could wish for. Including a whirlpool spa and indoor pool, 5 treatment rooms, a fully equipped gym, steam room and sauna, a Rasul Temple, a ‘Tropical Experience’ shower, a lounge and relaxation zone, and an outdoor terrace with secluded sun trap.
7. Lucknam Park, Wiltshire
This is a venue that impresses straight away. From the moment you arrive, there will be that wow factor. Drive down the mile-long driveway lined with beech and lime trees and you will reach the imposing Palladian mansion. Inside there are over 40 rooms and suites available for guests who want to stay over, a Michelin star restaurant, and a luxury spa with the best facilities. Including a 20 metre swimming pool, a hydrotherapy pool, five thermal cabins, and treatment rooms with therapies using exclusive products from Anne Semonin, Ila and Carita. There is also a gym and fitness centre, plus acres and acres of land which can be explored on horseback if you’re a keen rider.
8. Fawsley Hall Spa
Fawsley Hall Spa in Northamptonshire is one for the spa connoisseurs. Within this striking Tudor estate is a wellbeing centre that has been designed for the most luxurious of treatments and facilities that have been installed to the highest specs. A sanctuary for tired city folk, the Fawsley Hall Spa will revive the body and mind and features a swimming pool overlooking a secret garden, an outdoor hydrotherapy pool, a relaxation room, a steam room and sauna, and much more. The onsite experienced therapists use Elemis products for their beauty treatments, and dining options cover everything from Afternoon Tea to traditional Sunday lunch.
9. Cowshed Spa at Soho Farmhouse
Looking for a bit of exclusivity? The Soho Farmhouse in Chipping Norton is a members’ club set in 100 acres of wonderful Oxfordshire countryside. There are 4 levels of membership that can be applied for via their website. And access to their Cowshed Spa is available for all members or farm guests. Within the exclusive spa, guests can enjoy manicures, pedicures, massages and numerous mud and body therapies. There is also a steam room, a sauna, an ice room and hot tubs. Additionally, there’s a men’s grooming salon so this is the ideal spa for couples.
10. Cameron House, Loch Lomond
This is the perfect place to visit if you are staying in the nearby Stuckgowan House. Imagine a luxury spa with all the workings of a 5 star venue. Now throw in a panoramic lake view that will blow your mind. The spa at Cameron House boasts one of the most spectacular rooftop pools that overlooks Loch Lomond, and guests can also make the most of all the other spa facilities on site. Including the various different treatment rooms, the thermos and hydro pools, and the VIP couples room complete with mineral room, steam bath, and balcony. To refuel, make sure you visit the Spa Café for healthy snacks and light bites.
11. Lime Wood, Hampshire
Lime Wood is a favourite for city dwellers; located just 90 minutes from London by Train, this spa is an easy escape from the capital. Set in the idyllic New Forest and surrounded by wild ponies and wildlife roaming near the grounds, you really will feel like you’ve travelled a lot further. The spa features a rooftop herb garden where you can enjoy peaceful relaxation time, morning yoga or meditation. Onsite, you will find a hydro pool, steam room and sauna room, an outdoor hotpool and a mud house. Plus spa visitors will get to enjoy drinks from the pretty courtyard bar or enjoy upscale dining at the Michelin star restaurant.
12. Archerfield House, North Berwick
One of the newest spas from Sisley is Archerfield House in North Berwick, set on 550 acres of glorious landscaped grounds. Onsite the Archerfield House estate is Fletcher’s Cottage, where the luxury spa offers everything from the Sisley Supreme Anti-Ageing Facial for restoring tone and radiance to the Sisley Body Treatment involving deep muscle relief. You can finish off your spa session with a hot stone massage or by relaxing in one of the private bath huts available. Located in Scotland, just 40 minutes away from the city of Edinburgh, the spa at Archerfield House is ideal for a romantic Scottish weekend away.
13. Elan Spa at Mallory Court
An education in luxury and complete indulgence, Elan Spa at Mallory Court is the ultimate spa experience. Located in one of Britain’s most illustrious spa towns, Royal Leamington Spa. Tucked away in the beautifully landscaped grounds of Mallory and surrounded by trees and foliage, Elan Spa is a secret hideaway filled with sublime, state of the art facilities and treatment rooms. This is the place where people come to de-stress and get away from the noise of the city. Lifestyle spa memberships are also available for those who wish to come back time and time again.
14. Rudding Park
The exclusive Rudding Park in Harrogate is one of the grandest venues in the North. In addition to its fine dining restaurant, rooms and wedding services, it also features a luxurious spa. Offering full or half day spa packages for those in search of some relaxation and serious pampering. The packages include bespoke treatments, access to the spa’s Mind and Sense zones, access to the rooftop pool and garden, and hydrotherapy and thermotherapy experiences. Full days start from just £77.
15. The Treatment Rooms, Brighton
A secret haven set in the heart of a busy city. The Treatment Rooms is a favourite for any spa aficionado. There is no pool but if you’re looking for the best massage around, this is the place to go. Inside, you will find a large welcoming reception and changing room area, 10 treatment rooms, a relaxation room, massage rooms and a retail shop selling sumptuous lotions and potions to keep your face and body looking great at home. There are treatments available for both men and women, so it’s ideal for a couple’s spa day. And massages range from LaStone massage, Ayurvedic Indian Head Massage, Lava Shell massage, Hot Stone Massage, Legology to Oncology massage.
16. The Malvern Spa
The Malvern Hills are a walkers’ favourite and the town of Malvern itself is a charming little tourist hotspot with cafes, tea rooms, antiques and boutique shopping. A great place for a little weekend away with family or your other half. If you’re visiting, make sure you don’t miss The Malvern Spa, a lovely little venue with an ‘outdoor pool area and an endless list of spa packages to suit you and your group. From the basic Relax Spa package and the Discovery Package to the Luxury Hen package and the His & Hers Malvern Spa Experience, this is the ideal place for relaxing with loved ones.
17. The Forest of Wellbeing
The Forest of Wellbeing Spa at The Bicester Hotel is set in 134 acres of spectacular countryside and peaceful landscaped gardens plus an 18-hole golf course. So if you’re planning a romantic spa weekend for two, or the ultimate his & hers day out, this is definitely worth checking out the next time you’re holidaying in Oxfordshire. Spa days offer full use of the facilities, access to the gym, use of the studio classes and a spa lunch included in the price of the package. The spa has a 20 metre swimming pool, a hydrospa and spa pool, sauna room and steam room, foot spas and feature showers.
If you don’t want to leave your luxurious holiday home then we can help you arrange for beauty treatments to be carried out in the property for you; perfect for a hen party or birthday celebration.
0 notes
Text
Festival Season
facebook
twitter
google+
With summer in full swing, we can see a heap of amazing Festivals looming on the horizon. We’ve made a list of the best.
BEST FOR:
FITNESS BUNNIES
Lovefit Festival, St Clere Estate, Kent, July 28-31
This year sees the arrival of a brand-new weekend of fitness, wellbeing and music
in a beautiful forest setting. Spend the day working out with an al-fresco spin class or gym session in the forest, a paddleboard yoga session on the lake or a Muay Thai lesson overlooking the Kent Downs. Unwind in the forest spa, where you’ll find bubbling hot tubs, saunas, hammocks and organic treatments. Then dance the night away, as the forest transforms into a music festival. Take your tent or upgrade to glamping accommodation, from bell tents to deluxe tenthouses. COST: from £140, including three days and nights’ entrance to the festival camping, plus four complimentary classes a day; lovefitfestival.com
Refresh Festival, Wellington Country Park, Berkshire, September 2-3
If you’re on the hunt for a family-friendly fitness festival, look no further than Refresh. Olympic runner Dame Kelly Holmes will host the debut festival, which has eight different zones including workout stages, yoga and Pilates workshops, nutritional advisors, spa treatments, healthy food stalls, shopping and chill out areas. The festival is keen to become the most environmentally sustainable festival in the market and is encouraging families to attend by including a children’s sport day and plenty more activities for little fit bunnies. COST: Early bird family tickets start from £55; refreshfestival.co.uk
BEST FOR:
BEACH LOVERS
Boardmasters, Cornwall, August 9-13
Inspired by the freedom, adventure and the creativity involved in surfing and music, Boardmasters is an exhilarating five-day festival of surf and music action. It spreads across two stunning Cornish locations: Fistral Beach, the UK’s surf mecca where the world class International Surf Competitions are held; and the beautiful Watergate Bay, where you can catch live music from acts including Alt-J, Jamiroquai and Jake Bugg. Party into the night, then revive your senses with a Boardmasters Beach Yoga Session on Fistral Beach or a coastal run, before spending the day surfing or lazing on the beach. New this year, the Holistic Tent at Watergate Bay will offer luxury therapies including massage, reiki and holistic massage. COST: Weekend tickets from £169 including Wednesday to Monday entry, camping and access to Fistral beach for
all competitions; boardmasters.co.uk
BEST FOR:
YOGIS
Soul Circus Yoga & Wellness Festival, Gloucester,
August 18-20
Yoga fans will love this new fusion festival. Start your day soaking up nature with
an outdoor sunrise yoga class, then immerse yourself in a whole range of yoga sessions – from rocket to restorative – led by top teachers. You can fuel your practice with delicious, wholesome food sourced from local farmers at The Circus Kitchen and Dining Room. Then, enjoy cosy supper clubs at the Counter Bar; music from a mix of genres, or dance your way into the night with the DJ after-party in the woods. COST: A weekend ticket costs £199 including classes, workshops and entertainment; soulcircus.yoga
Wanderlust 108, Victoria Park, London, September 23
Calling all yogis, the producers of the largest yoga lifestyle events in the world, is bringing Wanderlust 108 to London. Wanderlust has worked with leading fitness brand Adidas to create a ‘mindful triathlon’, which includes a 5K run (or walk), a 90-minute yoga class and a guided meditation. After you’ve completed your ‘mindful triathlon’ you can enjoy live music, delicious food, and a free class such as aerial yoga, acro-yoga, hooping and walking meditations. COST: Early bird tickets start from £26.25; wanderlust.com/108-events/london/
BEST FOR:
CULTURE VULTURES
Port Eliot Festival, St Germans Estate, Cornwall,
July 27-30
Set in the beautiful, rolling countryside and gardens of St Germans estate, this magical celebration of words, music, food, fashion and imagination is the original boutique festival and still manages to feel like a private garden party. For four days, you can roam the grounds wild swimming in the estuary, picnicking under the trees, watching cooking demos from top foodies, including Gizzi Erskine and Thomasina Miers or listening to gigs in Cornwall’s oldest church. When you’ve sated your cultural appetite, head to Lark’s Haven, an oasis of Zen with hot tubs and saunas to soothe weary limbs and workshops to help you find inner peace. Stretch out, meditate and dance in The Yoga Yurt with sessions including Vinyasa flow, Disco Yoga and Tibetan chanting. There’s also medicinal foraging sessions, astronomy adventures, a host of activities for kids from a Forest School to Amazing Art Cart workshops, and so much more. COST: A weekend ticket costs from £165; porteliotfestival.com
BEST FOR:
FOODIES
Foodies Festival, Syon Park London and across the UK. from May 27-29 and dates through the summer.
Dubbed the ‘Gastronomic
Glastonbury’, this series of
(non-residential) food-loving
festivals has a healthy living
focus this year so you can
indulge, guilt free! The largest
food festival in the UK, it visits
Newcastle, Birmingham, Edinburgh, Oxford and more, celebrating local food and small producers, talented chefs and bakers. Alongside cookery demos from top foodies and chefs, Q&A sessions with nutritionists and stars including Nadia Hussain, there’s meditation, yoga classes and live music. COST: London Day tickets cost from £12; weekend tickets cost from £25; foodiesfestival.com
The Big Feastival, Cotswolds Farm, Kingham, Oxfordshire, August 25-27
Looking to make plans for the August bank holiday weekend? Jamie Oliver and Alex James’ six-year-old event The Big Feastival combines the perfect mixture of great food and music for an amazing weekend on the idyllic Cotswolds Farm. Enjoy classes and demonstrations from world-class chefs, award-winning street food, live music from British favourites, and plenty of fun activities for teenagers and little festival-goers. COST: Day tickets start from £37 and weekend tickets from £104.50. You can also book a campsite from £104.50; uk.thebigfeastival.com
BEST FOR:
ECO QUEENS
Wilderness, Cornbury Park, Oxfordshire,
August 3-6
If you love camping and communing with nature just as much as you enjoy the music and partying side of festivals, head for Wilderness. Set in a private nature reserve with ancient forests, undulating meadows and a fresh-water lake where you can wild swim, there’s space to breathe and dream while you enjoy the magic. With no day-guest passes, it’s a truly immersive experience. You could spend the entire festival lazing at The Lakeside Spa, being pampered in the Neals’ Yard yurts or trying the huge array of yoga, Pilates and Barre classes. But then you’d miss the pop-up banquets from chefs such as Ottolenghi, amazing theatre performances and stimulating debates, clubbing deep in the forest at The Valley and rocking out to this year’s headliners including Grace Jones. COST: From £168.50 for a weekend ticket; wildernessfestival.com
BEST FOR:
MUSIC FANS
Bestival, Lulworth Estate, Dorset, September 7-10
For all you die-hard music lovers, Bestifval will quench your desire for a classic summer music festival, packed with a myriad of national and international talent. Catch renowned British band The XX as they headline the event with their brand new album I See You, or boogie down to iconic 90s band A Tribe Called Quest’s sounds. It’s not all about the music, though – there is heaps more to do. Stroll up to the Slow Motion arena where you can take part in yoga and spin classes, nature runs, or relax in hot tubs and enjoy healthy food. All this, with the beautiful Lulworth Castle as a backdrop! COST: Adult weekend tickets start from £196, with discounted options available for students and children aged under 17 years old; bestival.net
Camp Bestival, Lulworth Estate, Dorset, July 27-30
If you can’t make Bestival but still want a taste of the action, why not check out it’s little sister event, held earlier in the year, in the same location. The festival includes similar activities to Bestival, such as the Slow Motion wellness and fitness area. Again, live-music trumps the festival with almost 100 incredible performances to enjoy over the weekend. More family-orientated, Camp Bestival features a huge kids’ area where you can let your little ones run around and explore the many activities including soft play, circus skills, go-carts and shows. COST: Adult day tickets start from £65; campbestival.net
News
Article Ellie Robinson Jul 13, 2017
from http://www.womensfitness.co.uk/news/1708/festival-season
0 notes
Text
Houses For Sale in Chester, MD
52 C Queen Caroline Ct, Chester, MD
Price: $324900
“A Must See”. This home show like a model. Panoramic views of Macum Creek/Chester River. Features include hardwoods flrs throughout, freshly painted, 2 Master Suites with adjoining full Baths, gas Fireplace, Kitchen offers white cabinetry with granite counters, 3 Season Rm plus patio. Sellers willing to pay balance of assessment with acceptable offer.
52C Queen Caroline Ct, Chester, MD
Price: $324900
“A Must See”. This home show like a model. Panoramic views of Macum Creek/Chester River. Features include hardwoods flrs throughout, freshly painted, 2 Master Suites with adjoining full Baths, gas Fireplace, Kitchen offers white cabinetry with granite counters, 3 Season Rm plus patio. Sellers willing to pay balance of assessment with acceptable offer.
11C Queen Elizabeth Ct, Chester, MD
Price: $325000
Vacation where you live. Water water everywhere. Wonderful River views, summer breezes. Launch your kayak, enjoy coffee on your veranda, step out on your upper decks off of each bedroom suite. Remodeled w/ Granite counters, SS Appliances, open floor plan, heated hardwood flooring, natural light, 2BR suites, plus a loft, nearly new heatpump, water heater, etc. Comm. Club house, pool, tennis & more
4003 Bridgepointe Dr, Chester, MD
Price: $279000
Upgraded townhome in Bridgepointe community on Kent Island. New stainless appliances, new kitchen cabinets and counters, new carpeting. Breakfast nook in kitchen, first floor master bedroom, spacious living room with formal dining area, and rear deck with storage area. Tranquil view of the pond and fountain. Close to Route 50, shopping, schools and restaurants. Make it your home!
103 Pilot Ct, Chester, MD
Price: $409000+
Fabulous home to be built by EAST COAST HOMES! Nice large level , over ½ acre lot with public water and sewer in a mature neighborhood with easy access to Rt. 50 and all of the amenities that Kent Island has to offer. This can be your 4 bdrm/2.5 bath or the home of your choice ! Let’s meet and discuss!
103 Pilot Ct, Chester, MD
Price: $135000
NIce level lot with public water and sewer on a cul de sac. Builder available but no ties if required.
615 Teal Ct, Chester, MD
Price: $199900
Immaculate upper end unit. Listed and sold simultaneously.
1509 Norman Rd, Chester, MD
Price: $453850+
*To Be Built* New Construction! The Doral Model by Lacrosse Homes. Bright & Open Floor Plan! Huge kitchen w/ wood floors, island, SS appliances & granite counters, formal dining room and family room w/ gas fireplace. Owner suite w/ walk-in closet and luxurious bath w/ soaking tub & separate shower! Conditioned crawlspace. Attached 2 car garage. *Closing cost assistance available!*
121 McGuckin St, Chester, MD
Price: $576900
Beautiful home in Gibson’s Grant w/ views of water and bird sanctuary. 5 mins. to Bridge. Quality built, custom finishes and amenities throughout (Hardwood floors, high ceilings, architectural columns and the list goes on!). Open Kitchen w/island (42″ cabinets, SS appl, granite tops) overlooks breakfast Rm and FR w/gas fireplace. Fenced-in yard w/terrace and gardens.
406 Blenny Ln, Chester, MD
Price: $285000
Live Where You Boat!Fabulous 3 level townhome overlooking the beautiful community pond! Quiet location within walking distance to the water & Castle Marina. TOP RATED SCHOOLS- This home features full baths in every bedroom! * Attached one car garage* Community amenities include exercise room, clubhouse & Pool. This home is move in ready! 5 mins to Bay Bridge, 15 mins to Annapolis, 45 mins to DC
184 Evelyne St, Chester, MD
Price: $598900
Beautiful home w/an open floor plan plus added Bonus room over the 2 car garage! A cozy floor to ceiling stone FP w/raised hearth makes a lovely center piece in living rm. Rich cherry floors on main level w/light glazed cabs in kit, granite counter tops,& a large island w/plenty of wk space, stainless appls, prewired surr sound & extra windows w/natural light gleaming thru-out!
7E Queen Victoria Way, Chester, MD
Price: $278000
Waterfront condo. Beautiful Views of the Chester River & Marina. Spacious open concept kitchen, dining and living room. Kitchen with Granite Countertops. Master BR with attached bath. Front & rear terraces. New decks, closet doors, back wall, and gutters. Boat slips available for rent. Waterfront community w/ community tennis court, pool, clubhouse/rec. center & work-out room! NEW HVAC 2015.
9 F Queen Victoria Way, Chester, MD
Price: $92000
Steps to the water. This fabulous end unit townhouse with private patio is your blank canvas. Bring your decorating touches and make this your dream get-away or year round home. Amazing and sought after, Queen’s Landing nature preserve-like amenities include walking trails, waterside pool, private water access, fitness center, marina, clubhouse and so much more!!! Greenlight Pre-Approval required.
1825 Harbor Dr, Chester, MD
Price: $625000
Waterfront home w/an open floor plan and 2 decks. Two bedrooms on Main Level and 2 upstairs. Eat-in kitchen has granite counter tops and new appliances. MBR suite overlooks Cox Creek. Screened-in porch for entertaining. Private pier/dock has electricity and water. New HVAC. Carport and DETACHED HEATED garage. Rip-rapped and has 4+MLW w/120′ water front. Minutes to the Bay Bridge. Welcome to the Shore!
233 Thomas White Blvd, Chester, MD
Price: $609000
Stunning Hartley Model on a Premium Lot in Gibson’s Grant! Beautiful Moldings and Hardwoods. Open Floor Plan. Living Room with Floor to Ceiling Stone Gas Fireplace, Kitchen with Granite Center Island, Solid Maple Cabinets and Double Pantry. Master Suite with Coffered Ceiling, Sitting Room, Luxury Bath and Private Balcony! Beautifully Landscaped Fenced Yard. 2-Car Garage. Outstanding Amenities!
27A Queen Mary Ct, Chester, MD
Price: $215000
Looking for LOW maintenance living in an amenity-filled community? This is the home you’ve been looking for! Pride of ownership exudes in this Spacious End Unit 2 Bedroom, 2 Bath Townhome complete w/ a Loft/Office. New cabinets/counters, stainless fridge, & ceramic tile complete the kitchen that opens & overlooks the family room. A 1st floor master suite includes a renovated full bath, a patio off the bedroom, and 1st floor laundry. Upstairs you’ll find a loft/office that has a wood burning fireplace, bedroom & full bath along with a Balcony/Deck overlooking green space/trees. Assessmen t has been paid and this house is waiting for you to call it home! Check out the Virtual Tour!
1715 Bayside Dr, Chester, MD
Price: $325000
great home in water priv. comm. w/4 beacheswaterviews! 4 large bedrooms, 3 baths, newer hardwood, newer kitchen cab., newer appl., newer w/d & micro. large storage room could be 5th bedroom & newer carpet. 2 central air units!! very quiet and peaceful community!
114 Harbour Sound Dr, Chester, MD
Price: $349900
Spacious 3 story plus loft marina-front end unit in sought-after Bayside Community. This wonderful townhouse is walking distance to boat slips, restaurants, bike/walk trail, clubhouse, exercise room, tennis and pool. 2 Decks – one screened and an Open Floor Plan, Gas Fireplace, wet bar, and separate dining room . Conveniently Located Close to Bay Bridge. Vacation where you live! Welcome Home!
300 Bodys Neck Rd #17, Chester, MD
Price: $439500
CALL OWNER for Appointment : (240) 508-8779. LARGEST FLOORPLAN AVAILABLE! *END UNIT* CENTER 3 STORY STAIRCASE! Waterfront townhome w/ 1 car garage. Open spacious floorplan with tons of upgrades,wood floors,jacuzzi tub,skylights,gas fireplace,granite counters, stainless appliances, custom lighting,new fixtures, wine cooler. Custom window treatments. Watch the sunrise over the marina. DEEP WATER SLIPS AVAILABLE AT MARINA, pool,tennis, gym,clubhouse. Sit on the deck and watch boats boats everywhere!! Kent Island living at its Best!
1818 Saint Marys Rd, Chester, MD
Price: $490000
Crab Alley Bay Waterfront – Breathtaking Views – One Level Living! Large Open Great Room w/Vaulted Wood Ceilings & Beams. Masonry Wood burn Fireplace-enjoy fabulous views while warm & cozy. Waterfront Sunroom- front row seat to Spectacular Sunsets, Garage, paved driveway & much more! Desirable Marling Farm community located between Prospect & Crab Alley Bays,4 Beaches,Boat Ramp, Playground & more
from Houses For Sale – The OC Home Search http://www.theochomesearch.com/houses-for-sale-in-chester-md/
from OC Home Search https://theochomesearch.tumblr.com/post/158037225160
0 notes
Text
Houses For Sale in Coventry, RI
10 Lane D
Price: $49900
Large, impeccably cared for mobile in Ramblewood. Immaculate interior with central air, and 2 sunrooms – one heated! Seller is ready to sell! Do not wait, this one won’t last.
752 Hammet Rd
Price: $289900
Remarkable home with great privacy. Home has beautiful hardwoods, large open living room, new paint, new full bath & roof. 2 acre wooded lot with large yard for just about anything! Great place for entertaining. Call today!
68 Angus St
Price: $139900
Great condo alternative. Newer windows and roof attached garage great yard SOLD AS IS.
975 Fish Hill Rd
Price: $230650
Opportunity knocks! This raised ranch sits on an acre of level land, 2 wells, newer septic. Needs a total rehab. Short sale subject to lienholder approval. “As-is” sale.
112 Fairway Dr
Price: $144977
This Condo located at 112 Fairway Drive, Coventry, RI is currently for sale and has been listed on theochomesearch for 23 days. This property is listed by RE/MAX Central for $144,977. 112 Fairway Dr has 2 beds, 1 ½ bath, and approximately 1,440 square feet. The price per square foot is $101. The property was built in 1989. 112 Fairway Dr is in the 02816 ZIP code in Coventry, RI.
260 Ayoho Rd
Price: $99900
Summer cottage on Johnson’s Pond with private dock. New, large wrap around trex deck, Possible owner financing. Low, low association fees. Fully applianced kitchen.
50 Boston St
Price: $65000
This Single-Family Home located at 50 Boston Street, Coventry, RI is currently for sale and has been listed on theochomesearch for 36 days. This property is listed by RE/MAX Central for $65,000. 50 Boston St has 2 beds, 1 bath, and approximately 864 square feet. The price per square foot is $75. The property has a lot size of 10,454 sqft and was built in 1880. 50 Boston St is in the 02816 ZIP code in Coventry, RI.
84 Angus St
Price: $159900
Complete upgrade! New Kitchen with granite counter tops, sparkling hardwoods, exposed open floor plan, large deck! Ready for occupancy Call today!
14 Lane E
Price: $59900
Conveniently located Ramblewood Estates. Well cared for 2 bd 1 bth and den mobile home. Central air, applianced, carport, screened porch, newer roof, siding, addition, washer dryer, hot water heater, furnace. Subject to seller finding suitable housing
11 Hide Away
Price: $37500
Newly remodeled 2 bed mobile home. Features new carpeting, fresh paint, central air, brand new roof, new stove/refrigerator, 4 season enclosed porch. Open kitchen/living room. Pet friendly. Over 55 community.
1961 New London Tpke
Price: $164500
charming, remodeled cape. new windows, new electric service, new driveway, gleaming hardwoods, gorgeous new kitchen with granite and stainless appliances. town sewers
87 Wright Way
Price: $66500
This Mobile/Manufactured located at 87 Wright Way, Coventry, RI is currently for sale and has been listed on theochomesearch for 19 days. This property is listed by Keller Williams Realty for $66,500. 87 Wright Way has 2 beds, 2 baths, and approximately 1,116 square feet. The price per square foot is $60. 87 Wright Way is in the 02816 ZIP code in Coventry, RI.
22 Colorado St
Price: $149900
Charming 966 sq ft ranch features a beautifully updated granite kitchen with pantry/laundry room. Bright pine hardwood floor hallway. Enjoy single level living with two spacious bedrooms on the main. The master bedroom has a walk-in closet. This is a nice 1 bath house with a large family room with wood-burning fireplace and office nook. New windows, new roof, vinyl siding and trim, exterior maintenance free, and detached single car garage.
32 Woodmist Cir
Price: $329900
Luxurious 4 bed 2.5 bath colonial! Complete with master suite, hardwood floors, cathedral ceilings, fireplace, flowing floorplan, 2 car garage, tons of storage and more! Located minutes from everything, this home is convenient yet private. Schedule a tour while you can.
42 Fairway Dr
Price: $121929
Investor opportunity! This property is being offered at Public Auction on 03-17-2017. Visit Auction.com now to see the Estimated Opening Bid, additional photos, Property Reports with Title information, Plat maps and Interior Inspection Reports when available. Auction.com markets Foreclosure Sale properties throughout Rhode Island for banks, financial institutions and government agencies who are very motivated to see these properties sell to investors. The majority of these properties are priced below market value. Don’t miss this special opportunity to buy homes at wholesale prices! In addition to this property, 3 other properties are scheduled for sale at this same Foreclosure Sale. In our online auctions and live Foreclosure Sales, Auction.com currently has 4 properties scheduled for sale in Kent County and 15 throughout Rhode Island. All properties and sale details can be found with a simple search at Auction.com. Create a FREE account today to find more properties like this one, save searches of properties that meet your investment criteria and have the properties you’re looking for emailed directly to you when posted in an upcoming sale event. To view the complete details of this exact property, click the Auction.com link below or paste the Property ID 2351520 into the search bar at Auction.com
957 Hill Farm Rd
Price: $299900
spacious 3 bed, 2 ½ bath cape on 2+ acre wooded lot. open floor plan; catwalk on 2nd overlooks vaulted living rm/fp w/woodstove; skylights. 1st flr master w bath; walk-in closet. formal dining, double sliders to rear deck, front farmer’s porch
24 Capwell Ave
Price: $169900
Adorable, three bed, possible four bed or two bath home with old world charm and character, open living room and dinning room, large bath, bright eat in kitchen with pantry, porch off back, fenced yard, detached one car garage and new furnace. Beautiful view of woods across the street with nice walking paths.
579 Old Main St
Price: $219900
3-4 bedroom colonial with 2 ½ baths has updated windows, updated heating system, 2 yr old roof. spacious rooms, enclosed porches on 1st and 2nd level; almost 2/3 acre corner lot.
47 S Pond Dr
Price: $344900
Spectacular view of South Pond from this pristine 3 bedroom, 2 ½ bath Colonial in prestigious Summerfield Estates. First level has wonderful flow for today’s living and includes a Formal Dining Room, large updated Eat-In Kitchen with custom cabinetry, granite counter tops, tile back splash, stainless steel appliances, large center island and dining area. Laundry, updated lavette with new vanity, sink and toilet and newer flooring throughout complete the first level. Second level has master bedroom with full bath and walk-in closet in addition to two generously sized bedrooms, second f ull bath, loft area perfect for den/office and plenty of storage. Other features include an oversized two car garage, newer vinyl siding and architectural shingled roof, in-ground sprinkler system and central air just to name a few. Lovely private large landscaped yard with front porch, stone wall and outdoor deck with retractable awning perfect for spending sunny days and warm evenings enjoying the view. Don’t miss out on this opportunity to make this special home yours!
85 Pilgrim Ave
Price: $259900
Impeccably maintained 3 bed, 2 full bath home. Master bed suite on main floor. Home has Central Air. Open floor plan, Kitchen, Dining area and Living room that overlook a private yard. Finished walk out basement with a large family room that contains a dry bar and a gas operated fireplace. Full bathroom with Jacuzzi tub and laundry area. All floors in the basement are finished. Back yard has an above ground pool with a deck and, a shed for additional storage. The back of the house offers a beautiful view of the Pawtuxet River. Perfect for anyone that likes to entertain or just sit back and enjoy the quiet that surrounds you.
from Houses For Sale – The OC Home Search http://www.theochomesearch.com/houses-for-sale-in-coventry-ri/
from OC Home Search https://theochomesearch.tumblr.com/post/157991079885
0 notes
Text
Houses For Sale in Coventry, RI
10 Lane D
Price: $49900
Large, impeccably cared for mobile in Ramblewood. Immaculate interior with central air, and 2 sunrooms – one heated! Seller is ready to sell! Do not wait, this one won’t last.
752 Hammet Rd
Price: $289900
Remarkable home with great privacy. Home has beautiful hardwoods, large open living room, new paint, new full bath & roof. 2 acre wooded lot with large yard for just about anything! Great place for entertaining. Call today!
68 Angus St
Price: $139900
Great condo alternative. Newer windows and roof attached garage great yard SOLD AS IS.
975 Fish Hill Rd
Price: $230650
Opportunity knocks! This raised ranch sits on an acre of level land, 2 wells, newer septic. Needs a total rehab. Short sale subject to lienholder approval. “As-is” sale.
112 Fairway Dr
Price: $144977
This Condo located at 112 Fairway Drive, Coventry, RI is currently for sale and has been listed on theochomesearch for 23 days. This property is listed by RE/MAX Central for $144,977. 112 Fairway Dr has 2 beds, 1 ½ bath, and approximately 1,440 square feet. The price per square foot is $101. The property was built in 1989. 112 Fairway Dr is in the 02816 ZIP code in Coventry, RI.
260 Ayoho Rd
Price: $99900
Summer cottage on Johnson’s Pond with private dock. New, large wrap around trex deck, Possible owner financing. Low, low association fees. Fully applianced kitchen.
50 Boston St
Price: $65000
This Single-Family Home located at 50 Boston Street, Coventry, RI is currently for sale and has been listed on theochomesearch for 36 days. This property is listed by RE/MAX Central for $65,000. 50 Boston St has 2 beds, 1 bath, and approximately 864 square feet. The price per square foot is $75. The property has a lot size of 10,454 sqft and was built in 1880. 50 Boston St is in the 02816 ZIP code in Coventry, RI.
84 Angus St
Price: $159900
Complete upgrade! New Kitchen with granite counter tops, sparkling hardwoods, exposed open floor plan, large deck! Ready for occupancy Call today!
14 Lane E
Price: $59900
Conveniently located Ramblewood Estates. Well cared for 2 bd 1 bth and den mobile home. Central air, applianced, carport, screened porch, newer roof, siding, addition, washer dryer, hot water heater, furnace. Subject to seller finding suitable housing
11 Hide Away
Price: $37500
Newly remodeled 2 bed mobile home. Features new carpeting, fresh paint, central air, brand new roof, new stove/refrigerator, 4 season enclosed porch. Open kitchen/living room. Pet friendly. Over 55 community.
1961 New London Tpke
Price: $164500
charming, remodeled cape. new windows, new electric service, new driveway, gleaming hardwoods, gorgeous new kitchen with granite and stainless appliances. town sewers
87 Wright Way
Price: $66500
This Mobile/Manufactured located at 87 Wright Way, Coventry, RI is currently for sale and has been listed on theochomesearch for 19 days. This property is listed by Keller Williams Realty for $66,500. 87 Wright Way has 2 beds, 2 baths, and approximately 1,116 square feet. The price per square foot is $60. 87 Wright Way is in the 02816 ZIP code in Coventry, RI.
22 Colorado St
Price: $149900
Charming 966 sq ft ranch features a beautifully updated granite kitchen with pantry/laundry room. Bright pine hardwood floor hallway. Enjoy single level living with two spacious bedrooms on the main. The master bedroom has a walk-in closet. This is a nice 1 bath house with a large family room with wood-burning fireplace and office nook. New windows, new roof, vinyl siding and trim, exterior maintenance free, and detached single car garage.
32 Woodmist Cir
Price: $329900
Luxurious 4 bed 2.5 bath colonial! Complete with master suite, hardwood floors, cathedral ceilings, fireplace, flowing floorplan, 2 car garage, tons of storage and more! Located minutes from everything, this home is convenient yet private. Schedule a tour while you can.
42 Fairway Dr
Price: $121929
Investor opportunity! This property is being offered at Public Auction on 03-17-2017. Visit Auction.com now to see the Estimated Opening Bid, additional photos, Property Reports with Title information, Plat maps and Interior Inspection Reports when available. Auction.com markets Foreclosure Sale properties throughout Rhode Island for banks, financial institutions and government agencies who are very motivated to see these properties sell to investors. The majority of these properties are priced below market value. Don’t miss this special opportunity to buy homes at wholesale prices! In addition to this property, 3 other properties are scheduled for sale at this same Foreclosure Sale. In our online auctions and live Foreclosure Sales, Auction.com currently has 4 properties scheduled for sale in Kent County and 15 throughout Rhode Island. All properties and sale details can be found with a simple search at Auction.com. Create a FREE account today to find more properties like this one, save searches of properties that meet your investment criteria and have the properties you’re looking for emailed directly to you when posted in an upcoming sale event. To view the complete details of this exact property, click the Auction.com link below or paste the Property ID 2351520 into the search bar at Auction.com
957 Hill Farm Rd
Price: $299900
spacious 3 bed, 2 ½ bath cape on 2+ acre wooded lot. open floor plan; catwalk on 2nd overlooks vaulted living rm/fp w/woodstove; skylights. 1st flr master w bath; walk-in closet. formal dining, double sliders to rear deck, front farmer’s porch
24 Capwell Ave
Price: $169900
Adorable, three bed, possible four bed or two bath home with old world charm and character, open living room and dinning room, large bath, bright eat in kitchen with pantry, porch off back, fenced yard, detached one car garage and new furnace. Beautiful view of woods across the street with nice walking paths.
579 Old Main St
Price: $219900
3-4 bedroom colonial with 2 ½ baths has updated windows, updated heating system, 2 yr old roof. spacious rooms, enclosed porches on 1st and 2nd level; almost 2/3 acre corner lot.
47 S Pond Dr
Price: $344900
Spectacular view of South Pond from this pristine 3 bedroom, 2 ½ bath Colonial in prestigious Summerfield Estates. First level has wonderful flow for today’s living and includes a Formal Dining Room, large updated Eat-In Kitchen with custom cabinetry, granite counter tops, tile back splash, stainless steel appliances, large center island and dining area. Laundry, updated lavette with new vanity, sink and toilet and newer flooring throughout complete the first level. Second level has master bedroom with full bath and walk-in closet in addition to two generously sized bedrooms, second f ull bath, loft area perfect for den/office and plenty of storage. Other features include an oversized two car garage, newer vinyl siding and architectural shingled roof, in-ground sprinkler system and central air just to name a few. Lovely private large landscaped yard with front porch, stone wall and outdoor deck with retractable awning perfect for spending sunny days and warm evenings enjoying the view. Don’t miss out on this opportunity to make this special home yours!
85 Pilgrim Ave
Price: $259900
Impeccably maintained 3 bed, 2 full bath home. Master bed suite on main floor. Home has Central Air. Open floor plan, Kitchen, Dining area and Living room that overlook a private yard. Finished walk out basement with a large family room that contains a dry bar and a gas operated fireplace. Full bathroom with Jacuzzi tub and laundry area. All floors in the basement are finished. Back yard has an above ground pool with a deck and, a shed for additional storage. The back of the house offers a beautiful view of the Pawtuxet River. Perfect for anyone that likes to entertain or just sit back and enjoy the quiet that surrounds you.
from Houses For Sale – The OC Home Search http://www.theochomesearch.com/houses-for-sale-in-coventry-ri/
from OC Home Search https://theochomesearch.tumblr.com/post/157947369350
0 notes