Text
youtube
Moreno 2681 by palca estudio is giving Buenos Aires mixed-use vibes! This Argentinian project combines offices & apartments in a sleek design. A central garden connects everything, creating a community feel.
0 notes
Text
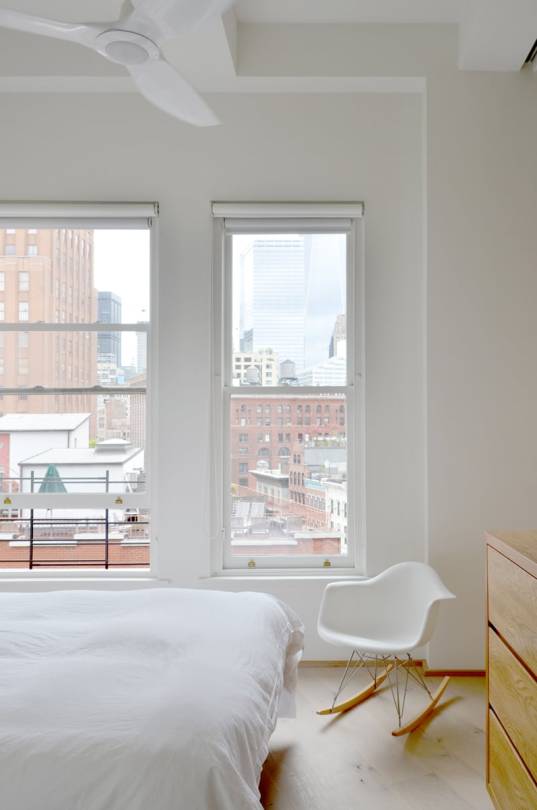
White bedroom. Loft in Manhattan by Dieter Vander Velpen Architects. Photo by Patricia Goijens.
1 note
·
View note
Text
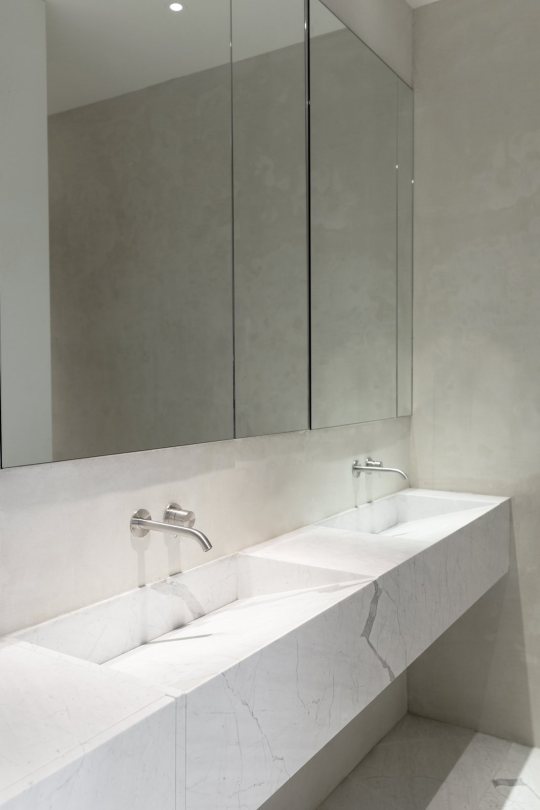
Double marble trough sink. Loft in Manhattan by Dieter Vander Velpen Architects. Photo by Tineke De Vos.
#bathroom vanities#floating sinks#bathroom sinks#bathrooms#american interiors#double vanities#tineke de vos#dieter vander velpen architects
2 notes
·
View notes
Text

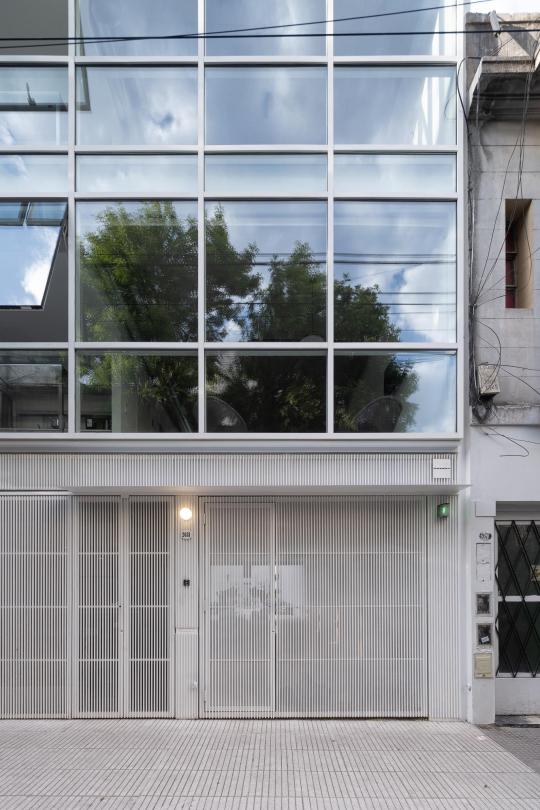
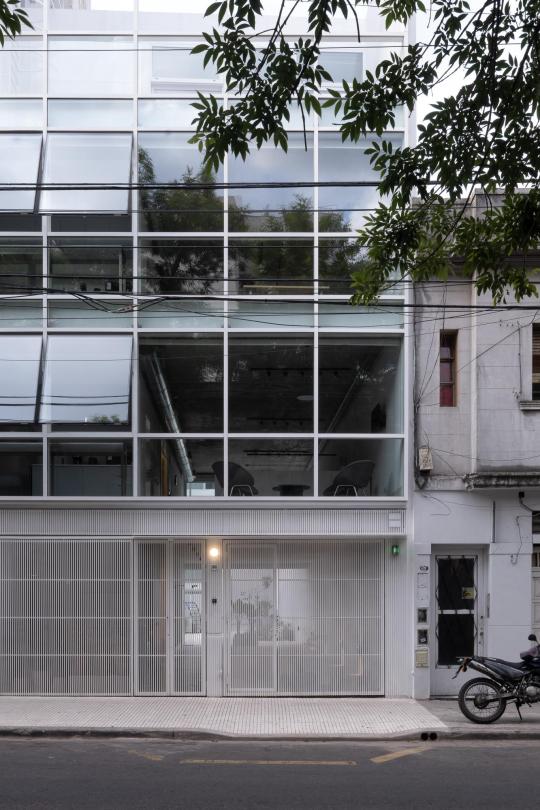
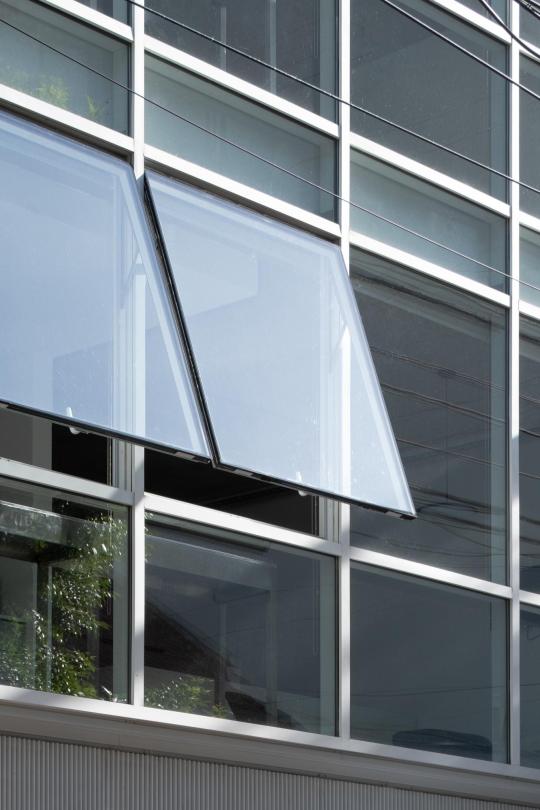
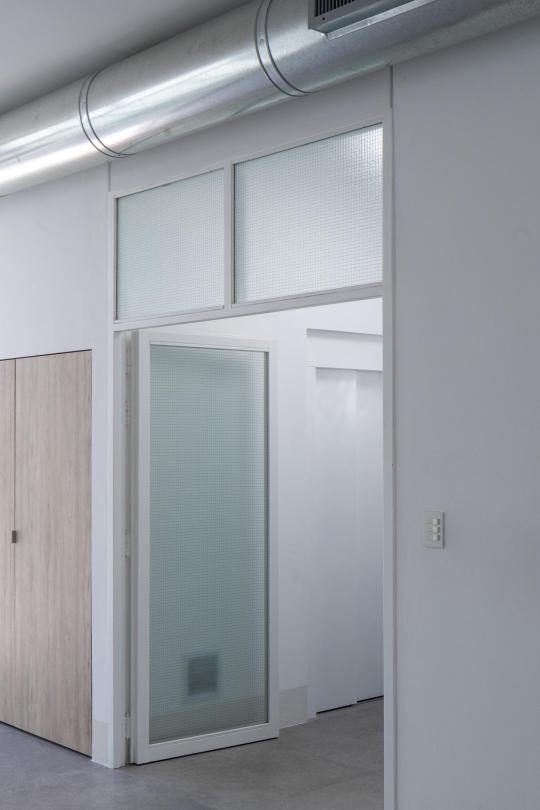
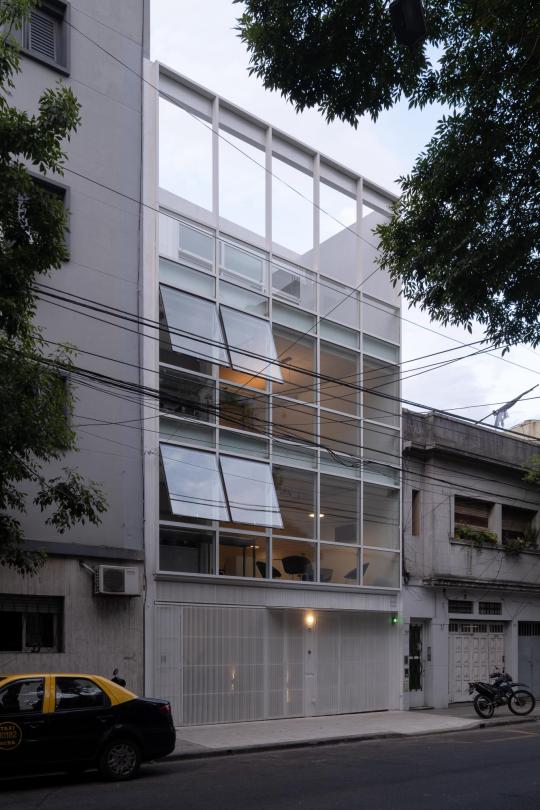
Moreno 2681 by palca estudio
The project is located in Balvanera, a central neighbourhood of Buenos Aires that presents a heterogeneous built profile with a strong commercial presence and an identity characterised by cultural diversity. This pattern is further consolidated when understanding its direct link with the building of the Argentine National Congress, with the large number of hotels distributed throughout the area or with the Miserere Square, that acts as a hub for trains, buses and subways. Balvanera could be interpreted as a neighbourhood of national identity.
Architecture as identity. The assignment originates from the clients' need to have administrative offices in new building that determines their identity as an institution. These offices had to be complemented by apartments to be used by people travelling from the provinces of Argentina to Buenos Aires for a certain period of time. Among the clients' initial demands was the use of a glass façade as an image towards the city, which for us was an essential part of the initial program.
The potential of mixed uses. The initial idea was to locate work and domesticity in the same block. This option was rapidly discarded after the first tests when the incompatibility of the circulation dynamics was verified. Taking advantage of the long proportion of the site (7.60 x 47.60 m) it was then decided to divide the uses into two independent blocks: the office one in the front, more exposed to the street and the domestic one in the back, more reserved in the centre of the block. In this way, a daily relationship is generated between all the people who inhabit the building while providing privacy in each of the parts.
Adapt to the given conditions. Both blocks adjust their buildable profile to the limits determined by the internal front line. This imaginary line is determined by the Government of the City of Buenos Aires to delimit a non-buildable area in the centre of the block. Instead of looking for alternatives to deal with this restriction, the project adapts to the resulting silhouette. In this way, two individual blocks are proposed to take advantage of all the possible footprint and are developed with the necessary height to deal with the proposal.
The void as a meeting place. Both building blocks are connected through a central void that works as a meeting point. This void is projected through a garden of organic shapes, white stones and growing vegetation that aims to generate meeting places for the people who work and inhabit the building.
Versatile and timeless from the beginning. The office block is planned on four levels with open spaces that allow to deal with the constant changes in today's work dynamics. Each level has outdoor spaces materialised by balconies on the lower floors and a terrace on the upper floor. The domestic block is also planned on four levels but made up of two stacked duplex apartments. Each one of them operates as an individual unit designed with the minimum elements necessary to be temporarily inhabited.
How to be efficient in the Argentine context. In an economic context as complex and variable as the Argentine one, it is necessary to be rational and efficient in the materialisation of architecture. In that sense, the construction of the building is proposed in a synthetic and traditional way through the implementation of few elements, but optimising their use. To do this, we proposed a reinforced concrete skeleton and lightweight masonry walls, textured white anodised aluminium frames in the windows and airtight double glazing for greater thermal efficiency. In this way, we make it easier to deal with suppliers while achieving efficiency and durability in the use of the elements.
A new way of perceiving the environment. Faced with a complex and heterogeneous urban context, the project is created from synthesis as contrast. Pure lines, geometric composition and white elements characterise a building that aims to communicate order and timelessness.
Design: palca estudio
Location: Balvanera, Buenos Aires, Argentina
Year: 2023
Photography: Javier Agustín Rojas
17 notes
·
View notes
Text
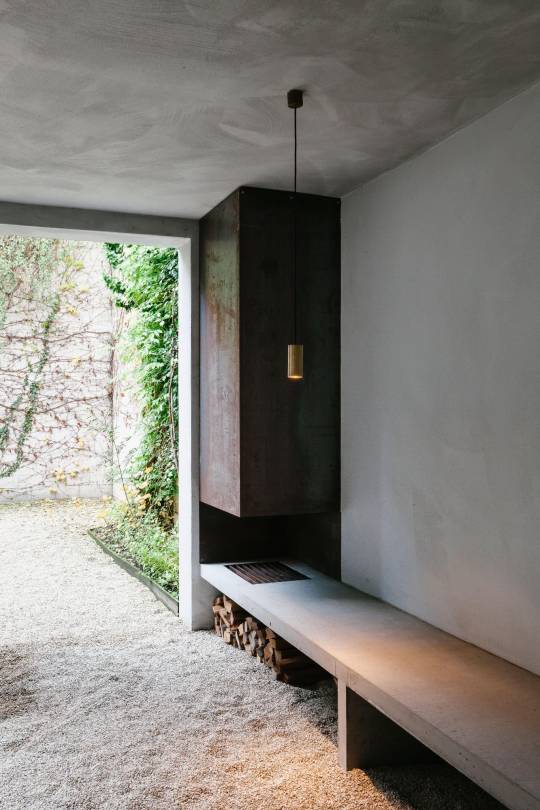
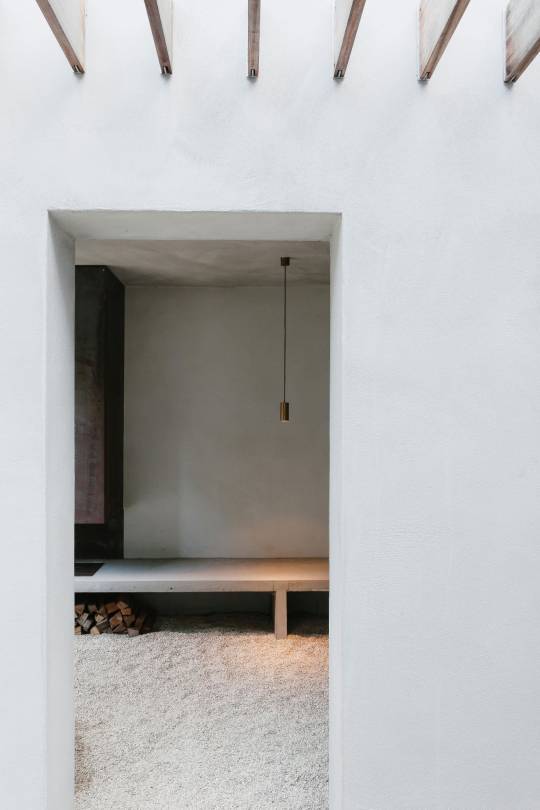
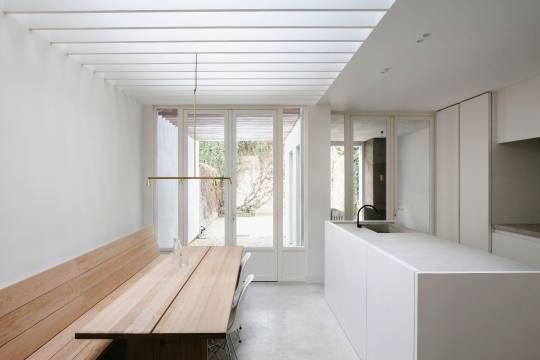
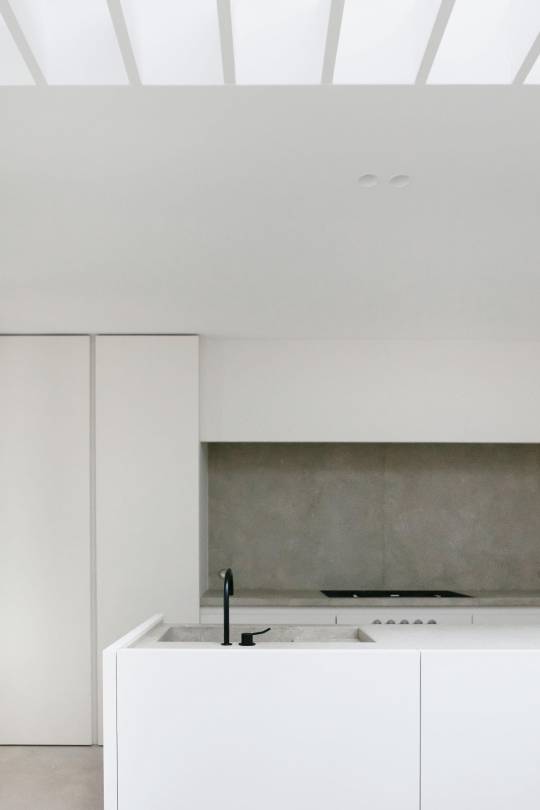
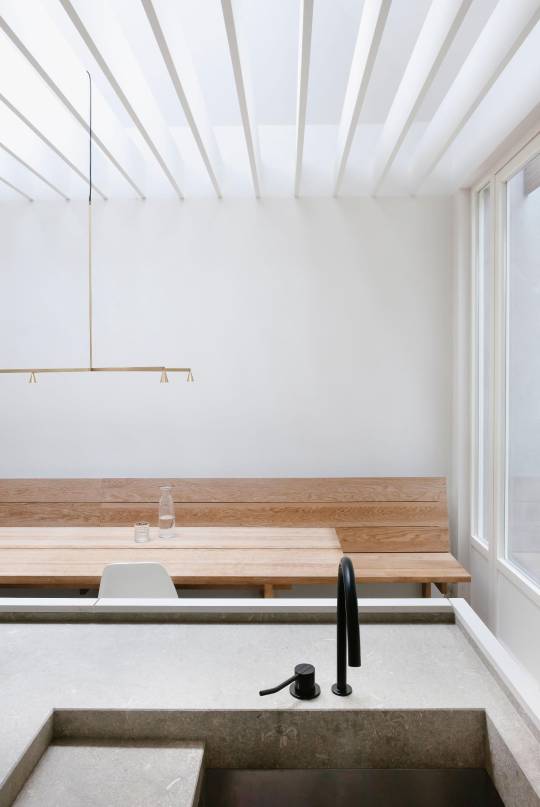
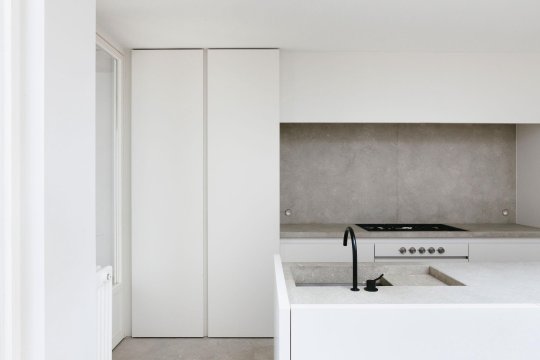
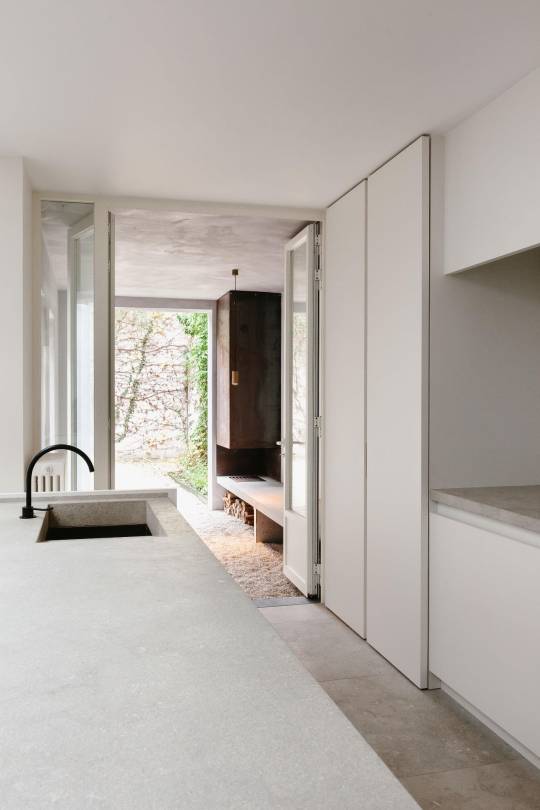
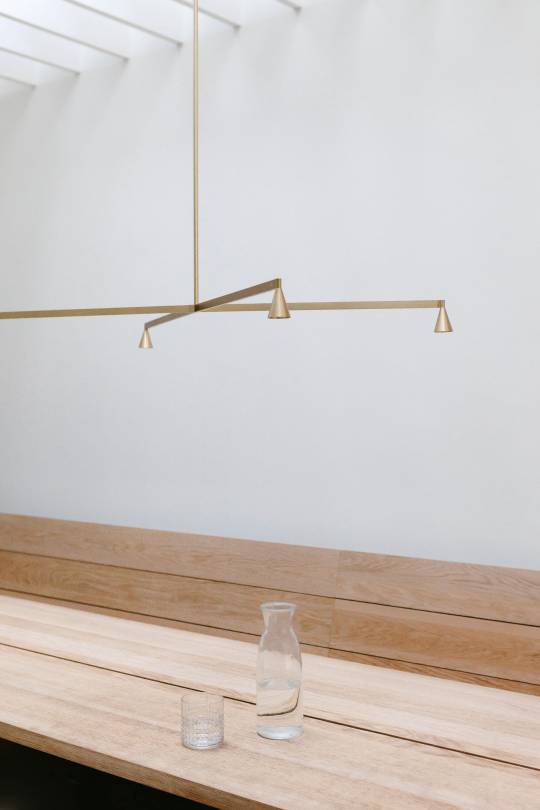
Renovation House V by Hans Verstuyft Architecten
A typical add construction, dark and cold, a not so clever intervention from the past to expand a classical house, was the starting point. Where extra surface area is usually regarded as luxury, the opposite was the way of thinking here. By exchanging living space for outdoor space, a larger garden was created with a kind of garden room. Moreover, the daylight could penetrate more deeply into the house. The outside room is a nice covered area with a bench and a fireplace. The “living” kitchen is now on full width. A characterless skylight was masked with small wooden beams, outside these function as a sunblind. The interior is simple and sober: an off-white colour palette, natural stone, oak. Concrete and Corten steel weather naturally outside.
Design: Hans Verstuyft Architecten
Location: Antwerp, Belgium
Year: 2017
Photography: The Fresh Light
#belgian houses#fireplaces#garden rooms#belgium#hans verstuyft architecten#the fresh light#interior design
16 notes
·
View notes
Text

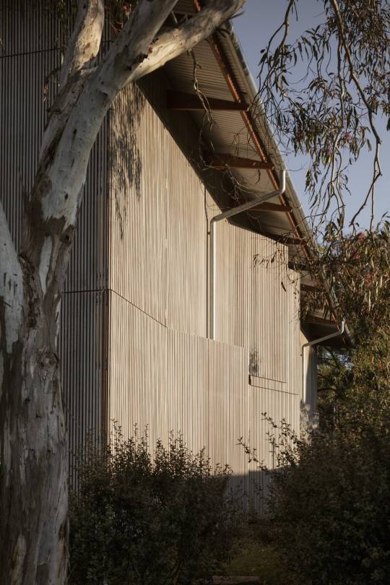

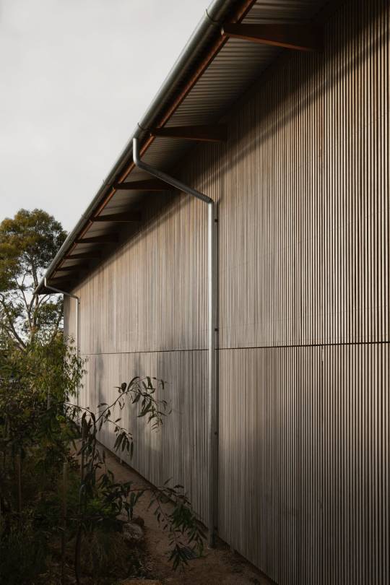
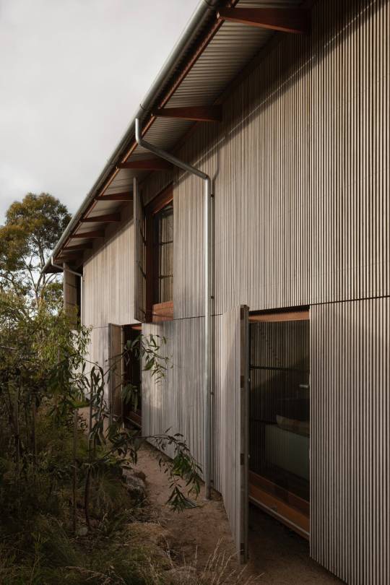

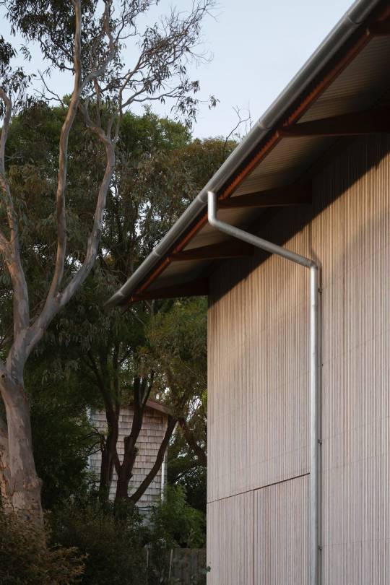
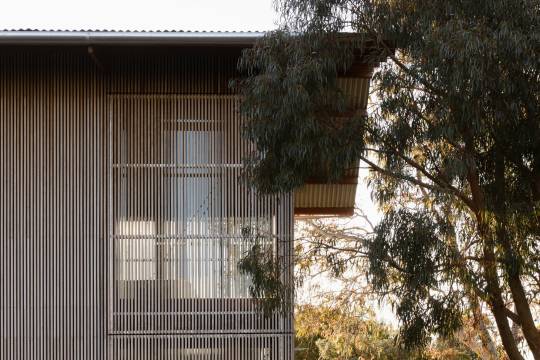
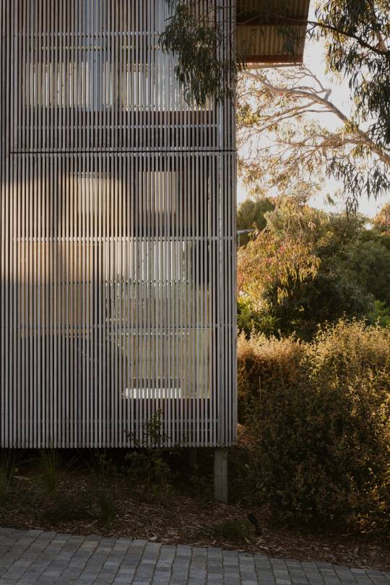
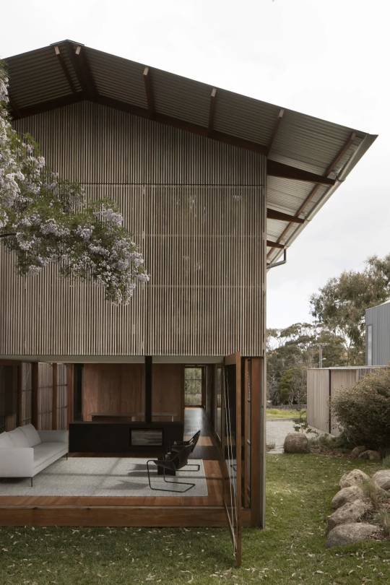
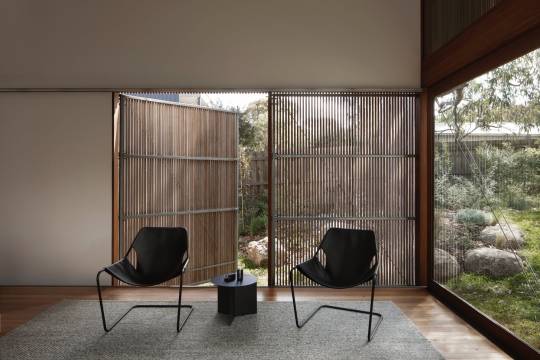



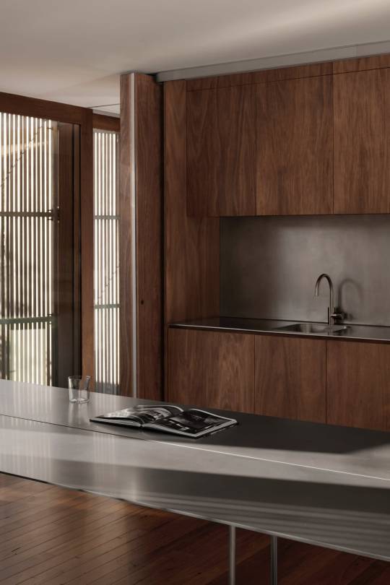

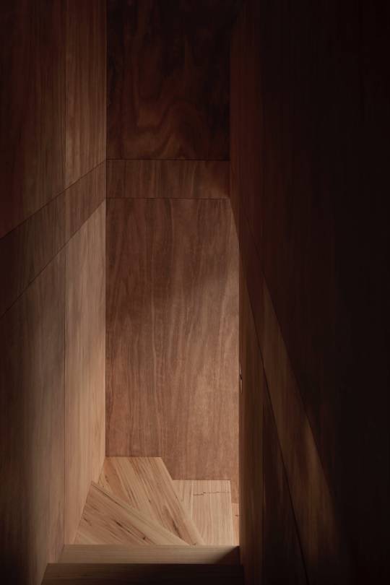
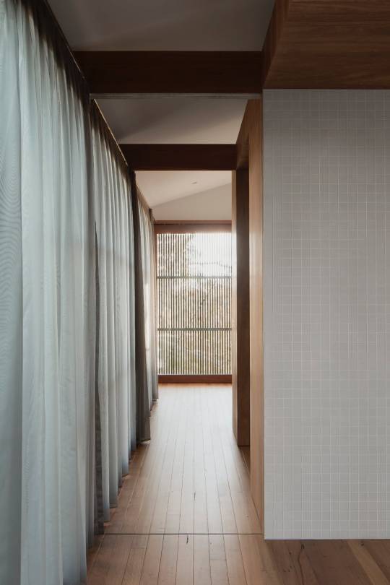

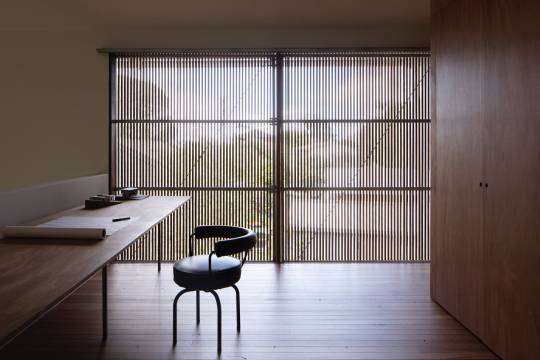
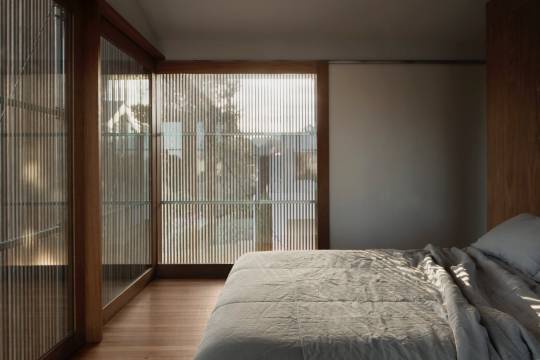



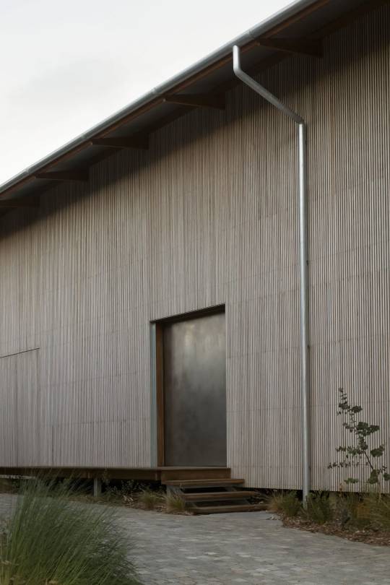

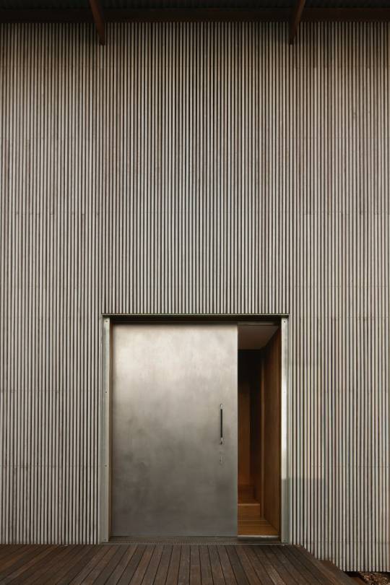
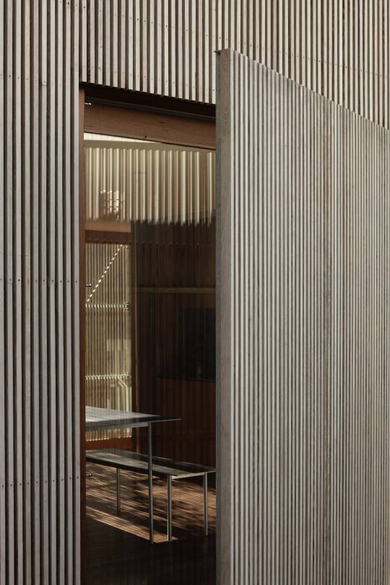


Jan Juc Studio by Eldridge Anderson
The Jan Juc Studio is a new house and studio, conceived as a large deck beneath a canopy of eucalypts, the project is described as being marked by its simplicity of form and clarity of intent.
A veil of operable, permeable timber screens sheltering the spaces while admitting sea breezes and dappled light that shifts according to the time of day and position of the screen, the building is alive to the elemental qualities of the site.
With a sense of living on a platform among the bush, the house is experienced as a single space that can be separated into zones as needed, with function interpreted according to the task at hand. Creating a building that is intrinsically flexible and supports many modes of occupation.
The central core provides privacy and utility while allowing movement to circulate freely around the edge. The screens are simultaneously surface and aperture, encouraging engagement between building and inhabitation, transparency and animation are introduced, allowing the richer finish of the timber main structure and lining to become evident and light to gently radiate forth at night.
Design: Eldridge Anderson
Location: Great Ocean Road, Torquay, Victoria, Australia
Area: 200 m²
Year: 2021
Photography: Ben Hosking
#australia#home offices#houses#architecture#australian houses#eldridge anderson#ben hosking#rory gardner
157 notes
·
View notes
Text

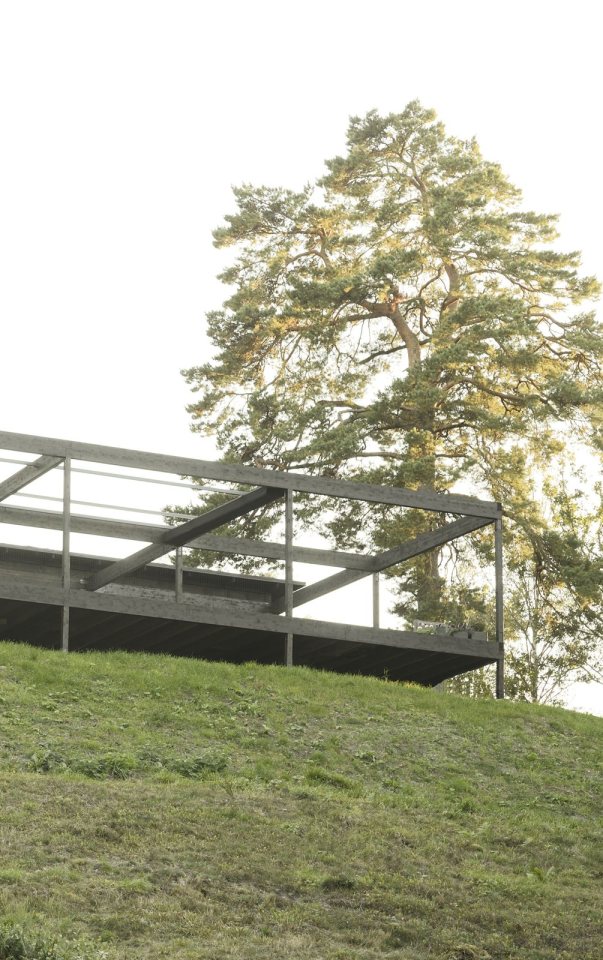
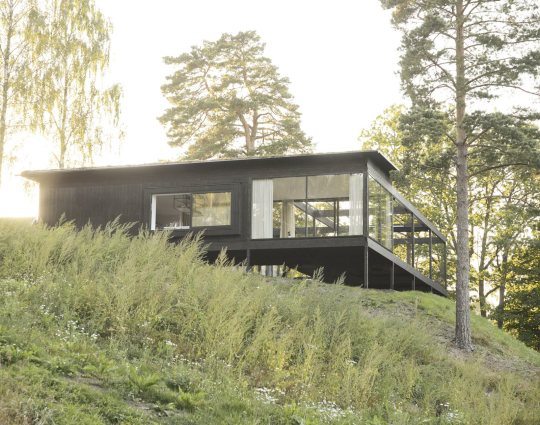
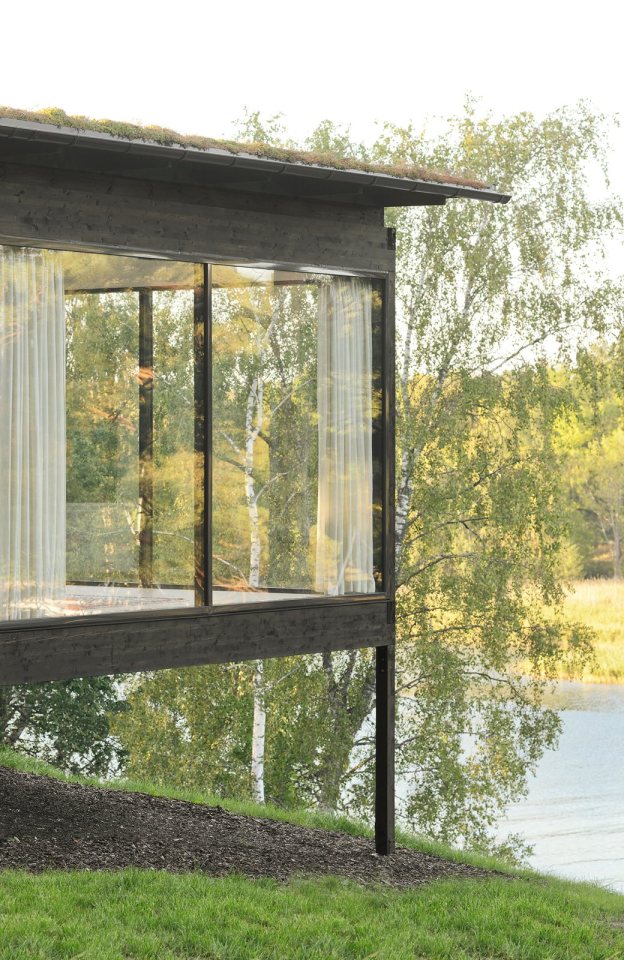
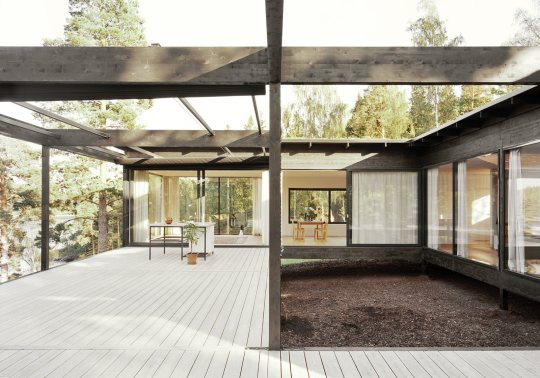


Ingarö by Arrhov Frick
From the beginning of the design process, the site conditions significantly informed the building's principles and formal expression. The plot itself is relatively steep and difficult to accommodate outdoor areas; therefore an integrated terrace was created to form a liveable outdoor space. The open air terrace is the same form and area as the enclosed house — two equal parts meeting each other to create a central garden.
To emphasise the continuity between outdoor and indoor, the timber structure is visible throughout. Sitting perched on the slope — the rear of the house rests close to the ground while the living room and terrace project toward the water. To avoid blasting onsite, the house stands on a grid of wooden posts. Both the post and the wood panelled facade are treated with a carbon black pigment, giving a darker tint while retaining the wood's lustre and character.
Design: Arrhov Frick
Location: Ingarö, Värmdö SV, Stockholm County, Sweden
Area: 160 m²
Year: 2014
Photography: Mikael Olsson
24 notes
·
View notes
Text

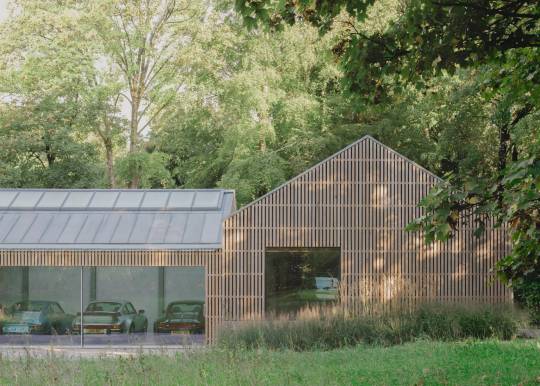


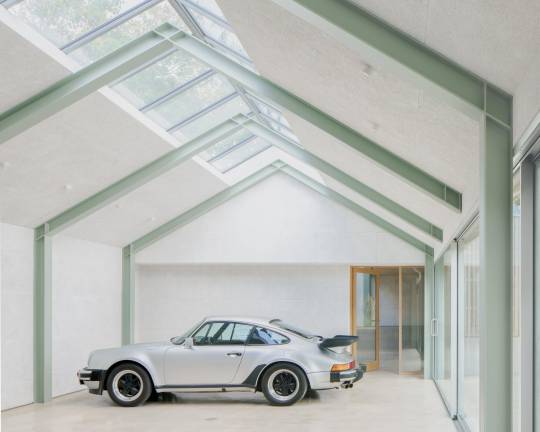

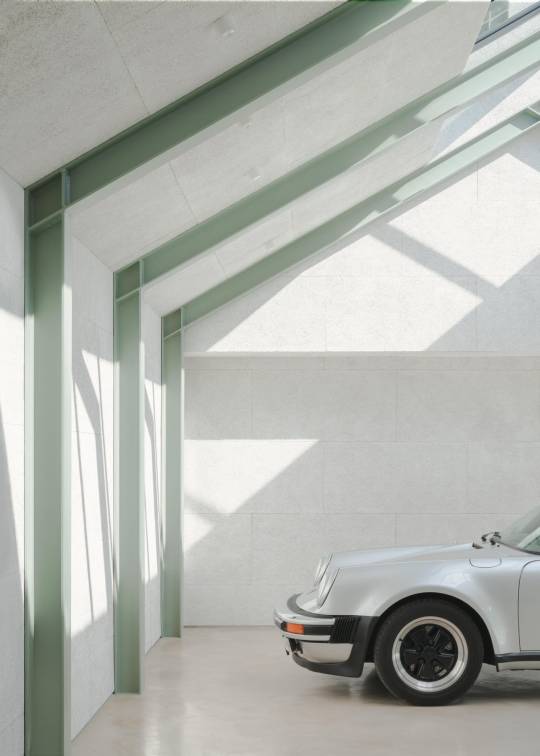
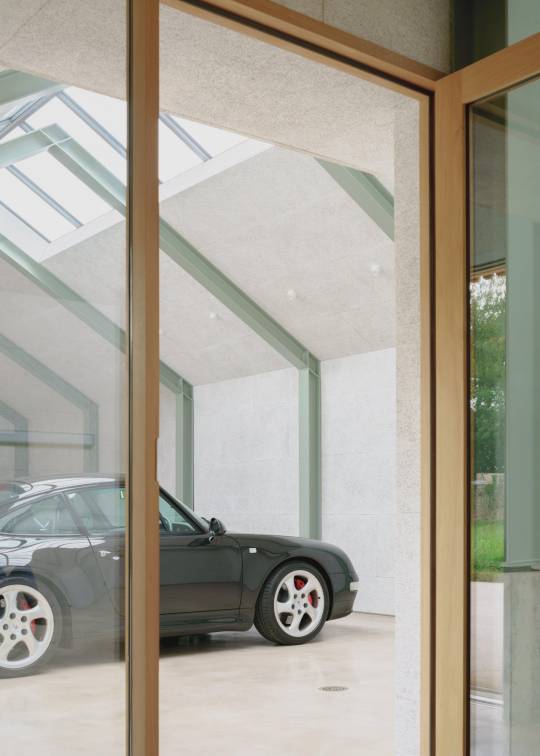
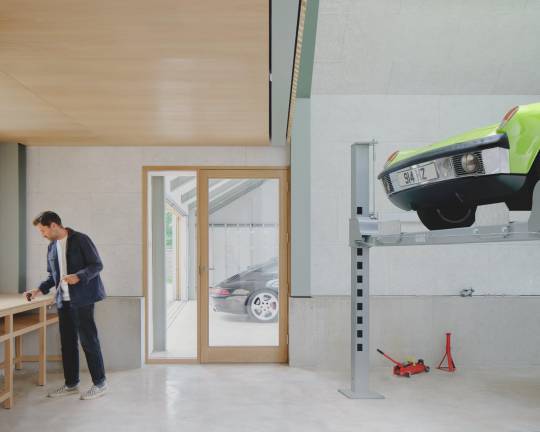

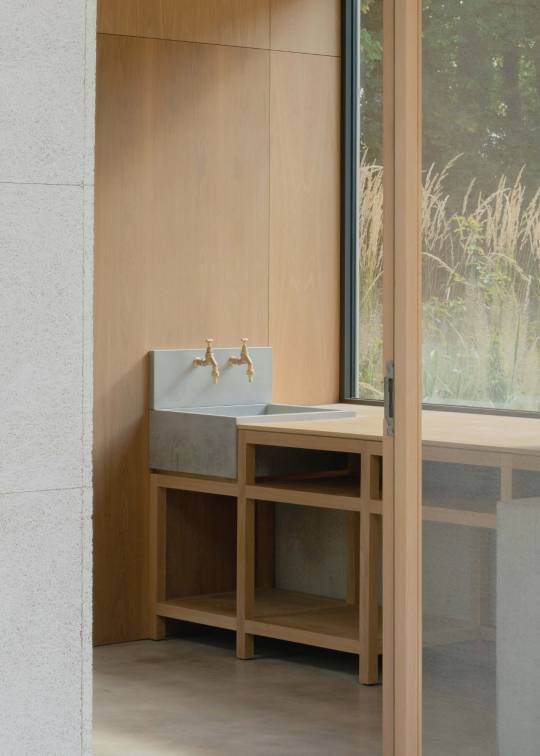

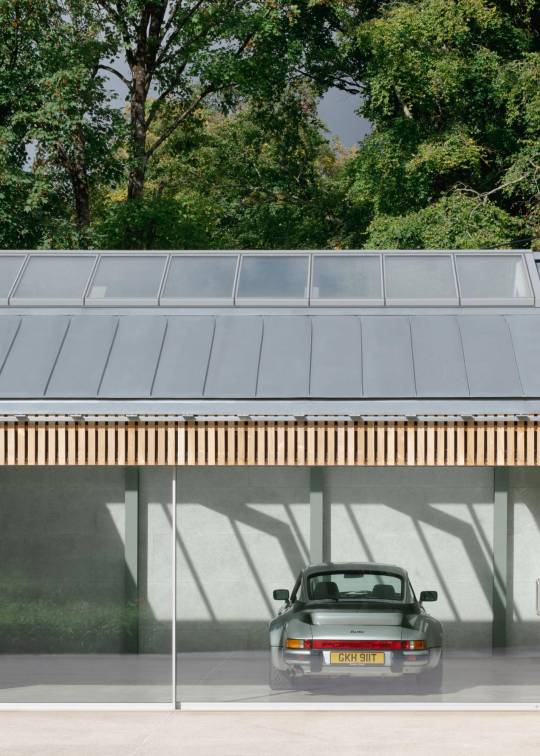
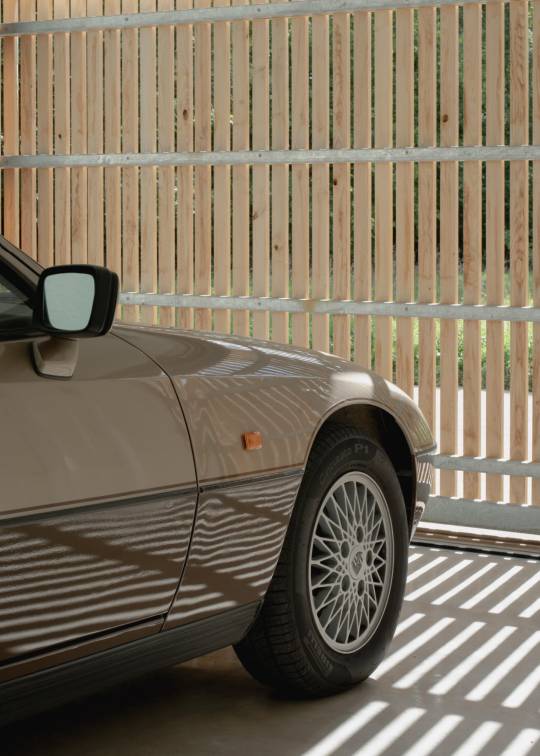


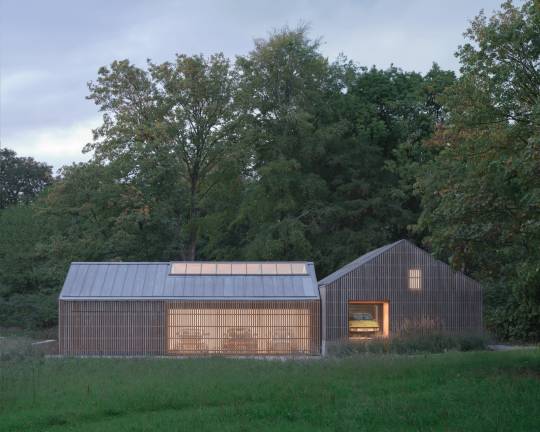
Autobarn by Bindloss Dawes
The Autobarn is the realisation of our client's long-term dream to house his collection of classic German cars. The project is composed of two volumes: a clean, five-bay garage for everyday use and a taller workshop for repairs and future restoration projects.
Beyond satisfying this initial use, the project ambition was to create a flexible, 'long-life, loose-fit' building that could be used for a range of different uses. Currently it doubles up as event space, however the ambition is that the Autobarn could one day become a low-energy house.
Located on the outskirts of a small Somerset village, the project is set within the grounds of an eighteenth-century Grade 2 listed house. It replaces several haphazard outbuildings and consolidates their amenity into an elegant architectural proposal, nestled within a glade of mature trees.
The project's design references the language of neighbouring agricultural barns. As a practice we are interested in reassessing the rural vernacular, both for its contextual appropriateness and its lessons in low-cost, pragmatic design. As such, the Autobarn re-interprets simple forms and methods of construction, adapting more temporary, rudimentary methods into a robust and elegant paradigm for low-cost, rural architecture. Composed of a concrete base and steel framed structure, intermittent timber cladding and zinc metal roof, the Autobarn adapts barn typologies with varying levels of refinement. Consideration was also given to its weathering, with the natural zinc roof dulling to complement the silver patination of the sweet chestnut cladding.
Like many barns, permeability to light and air is controlled through a series of movable layers. First experienced as a closed solid mass, the barn walls open up via a number of doors, including an heroic 7m sliding timber screen. The intermittent timber slats of the screens create internal dappled light during the day, which is reversed at night as interior lighting illuminates the surrounding landscape. Internally the steel structure is expressed in an array of simple portal frames, with sustainably-sourced wood-fibre acoustic board forming internal wall and ceiling. The garage space is calm and gallery-like, while the workshop space presents a tougher, taller workshop, surrounded with concrete wainscotting and designed to accommodate a car lift.
The building's 'long-life/loose-fit' ambitions have meant that the insulation and energy performance exceed residential standards. Although thermostats are currently turned down for its current use, the building includes underfloor heating powered by an Air Source Heat Pump, as well as additional first fix services hidden behind the internal wall paneling for future conversion.
Construction started in November 2020 and was completed at the end of 2021, with the project effected by the global pandemic and building material inflation. Despite these challenges, and the inclusion of some one-off expensive items (such as the electric garage doors), the Autobarn was built for under £2,300 / m2. In tandem with high energy performance and the use of natural materials, it combines our studio's goal to combine beauty, affordability, and sustainability.
Design: Bindloss Dawes
Location: Frome, United Kingdom
Area: 165 m²
Year: 2022
Photography: Building Narratives
#architecture#gable roofs#garages#barns#british barns#british garages#united kingdom#bindloss dawes#building narratives#interiors
27 notes
·
View notes
Text

Bright and airy workspace. Les Jardins - Appartement Camas by Thibaut Rassat. Photo by Higo.
8 notes
·
View notes
Text
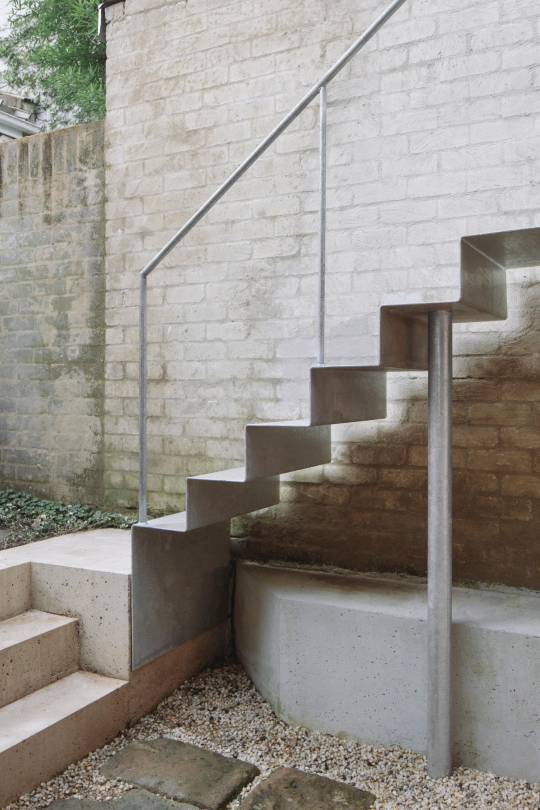
Outdoor galvanised steel staircase. Steel House / Stone House by Retallack Thompson.
#steel staircase#concrete and metal staircase#outdoor stairway#metal staircase#staircase#contemporary stairway#closed staircase#u shaped staircase#industrial stairway#ben hosking#retallack thompson
30 notes
·
View notes
Text

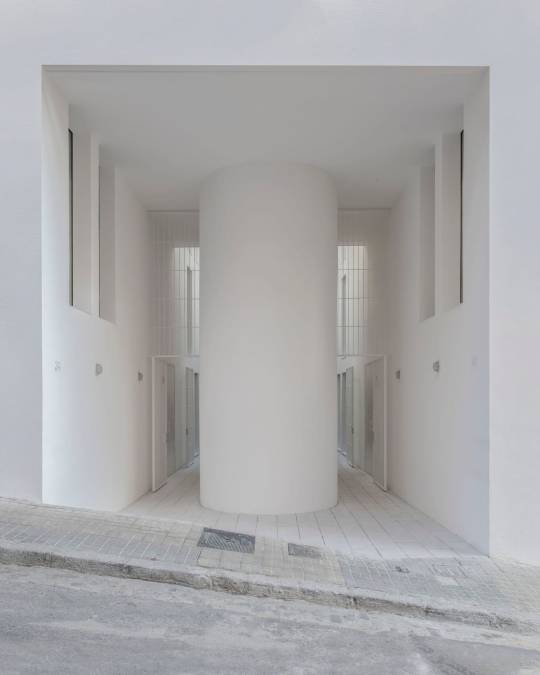

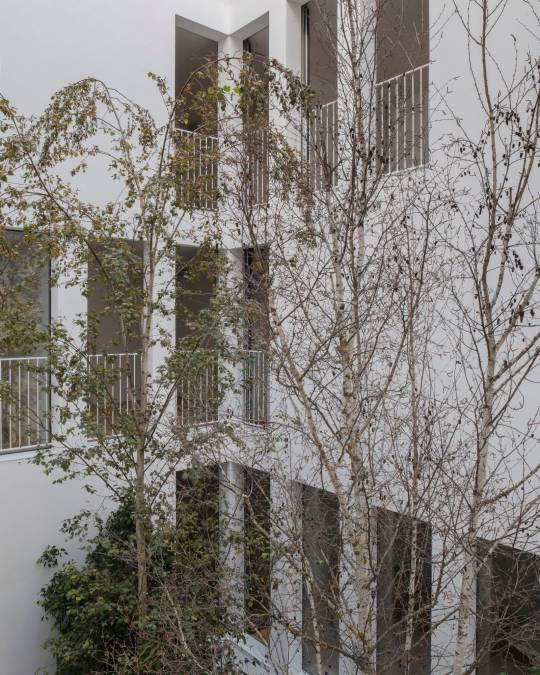

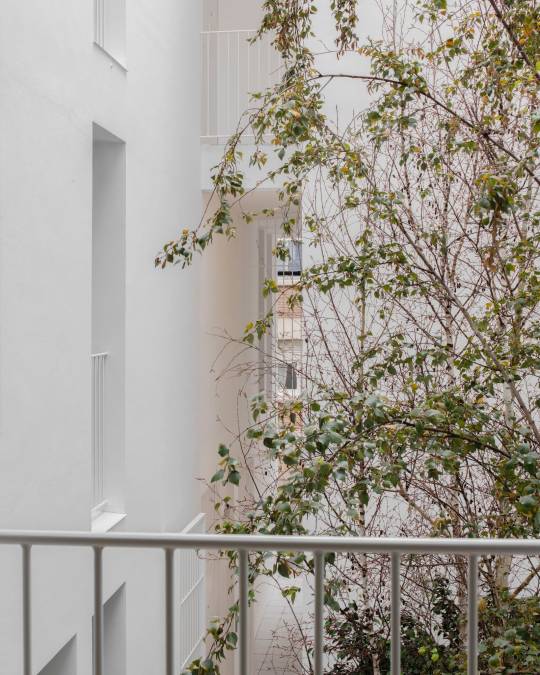

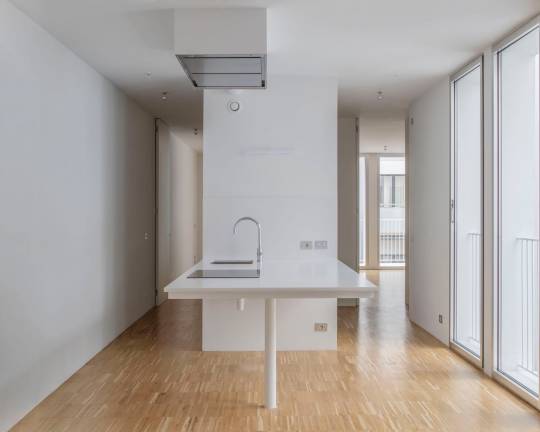

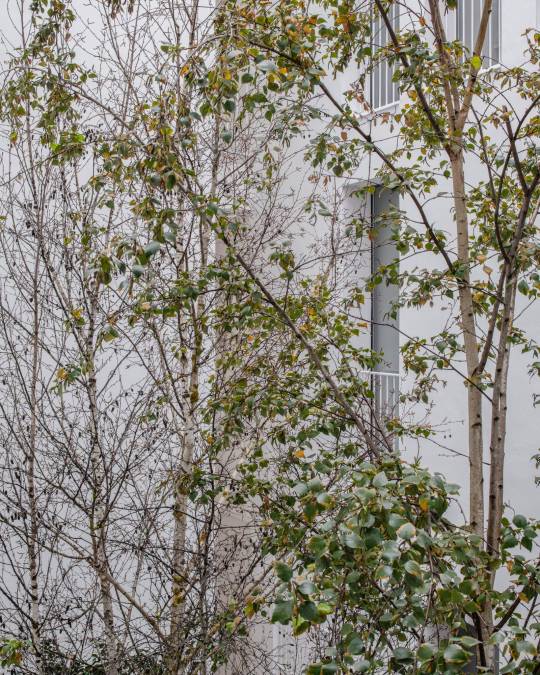
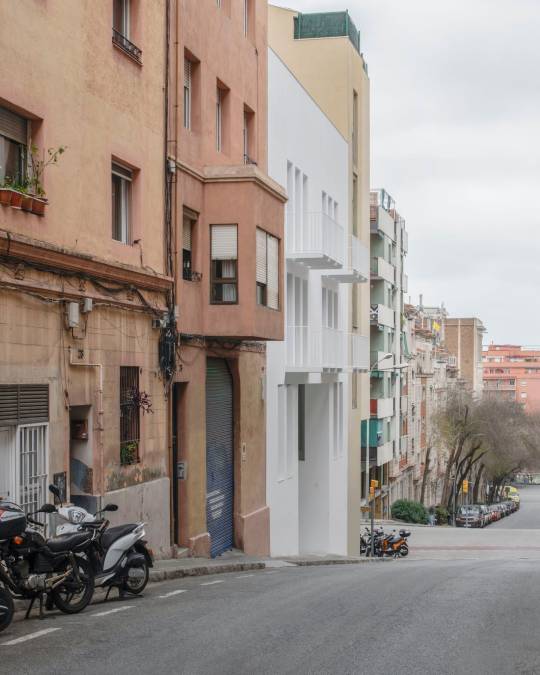
Praga Residential Building by Arquitectura-G
A six-unit housing building with four apartments and two duplex units. The street folds towards the interior of the plot forming a patio. This gesture generates a building that does not have a rear face, but rather an outdoor space of urban character that provides light and ventilation to all the units.
Design: Arquitectura-G
Location: Barcelona, Spain
Area: 1000 m²
Year: 2021
Photography: Mikael Olsson
16 notes
·
View notes
Text
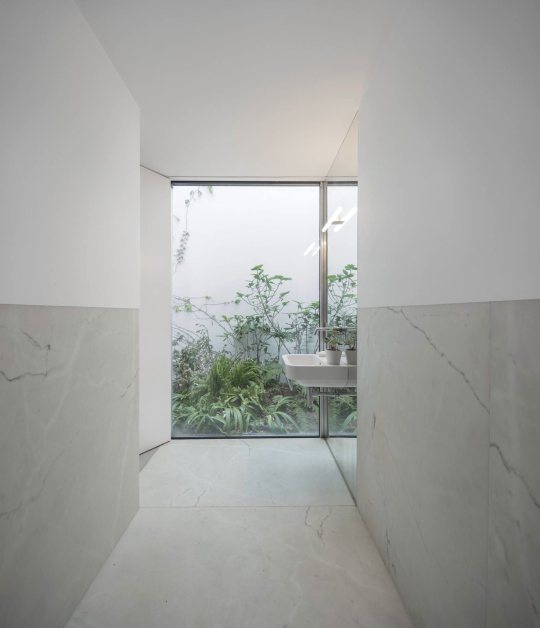
Bathroom with adjoining enclosed garden. Red House by Extrastudio. Photo by Fernando Guerra | FG+SG.
#bathroom mirror#floor to ceiling window#glass wall#marble paneling#mirror backsplash#shrub#walled garden#marble floor#marble#bathroom#floor to ceiling mirror#bathroom vanity#floating vanity#wall mounted faucet#wall mounted sink#floating sink#bathroom sink#bathroom with plants#fernando guerra fgplussg#extrastudio#interiors#interior design
16 notes
·
View notes
Text
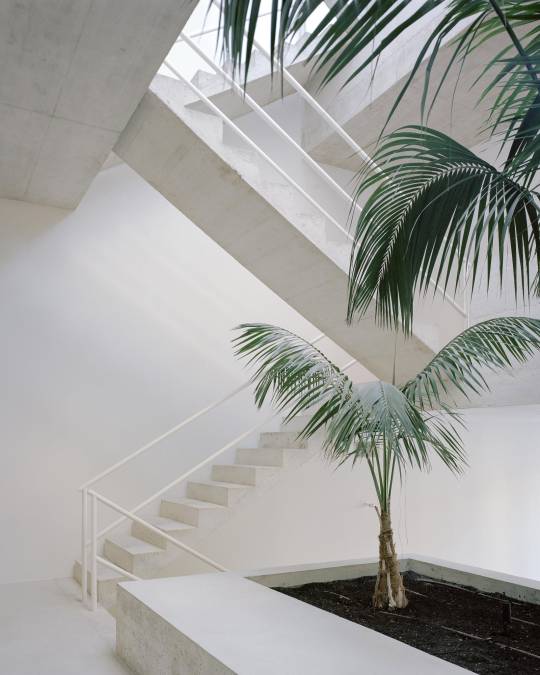
Concrete half-pace staircase next tolightwell garden.
Project: Verdi House
Design: Arquitectura-G
Location: Barcelona, Spain
Photography: Maxime Delvaux
#contemporary stairway#garden#half pace staircase#concrete stairs#stairway#stair landing#tree#lightwell#spanish interiors#maxime delvaux#arquitectura g
20 notes
·
View notes
Text
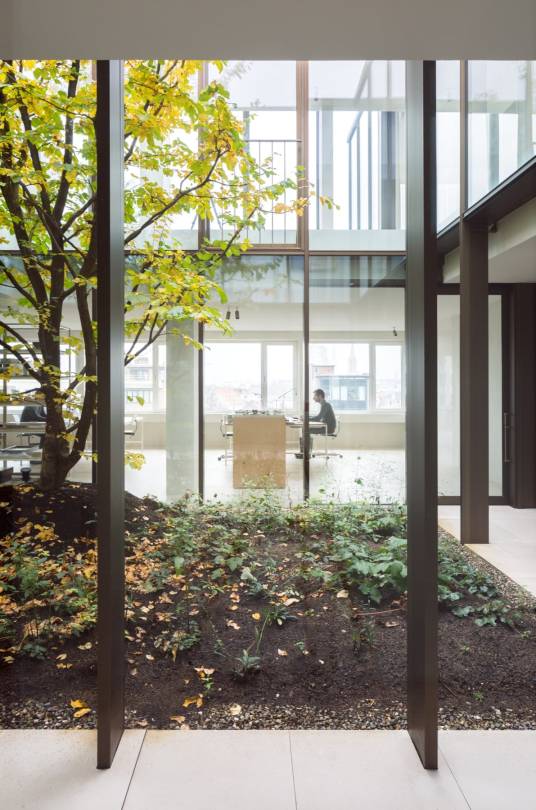
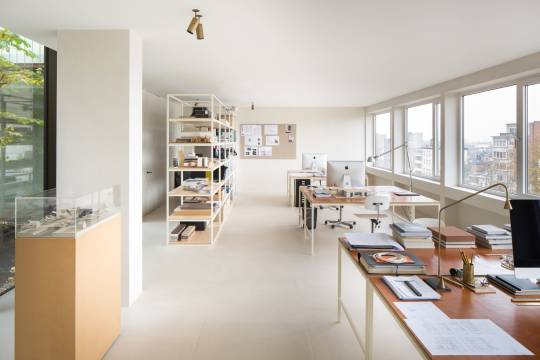
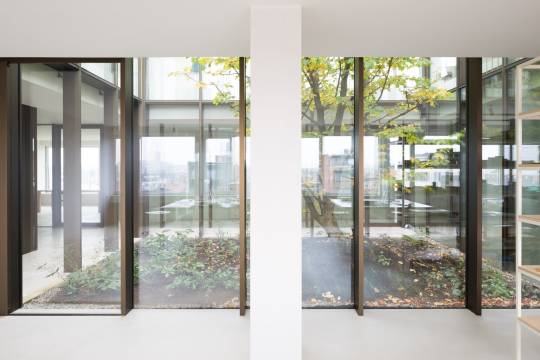
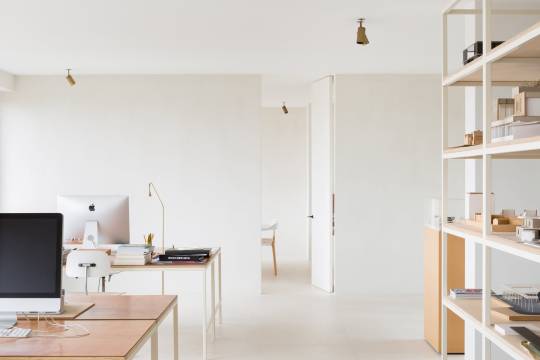

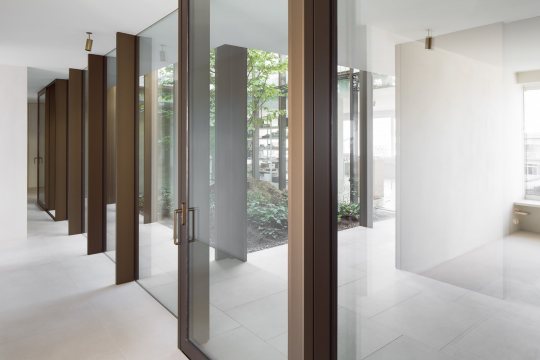




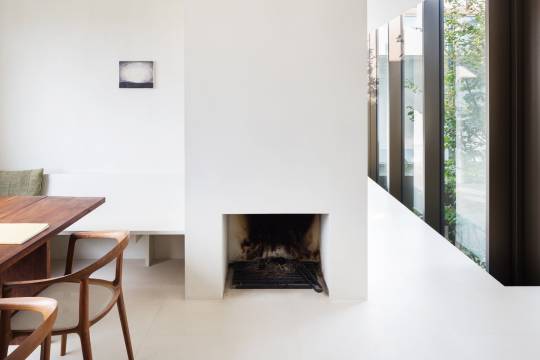





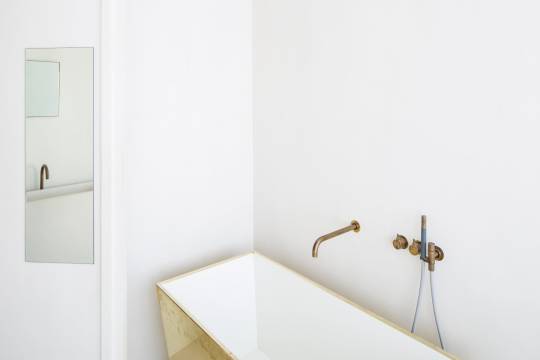

Penthouse Antwerp by Hans Verstuyft Architecten
An office of the late sixties was renovated. On the ground floor a spacious commercial space was created, the top two layers were transformed into a spacious duplex penthouse. By carving out a spacious patio garden, a generous 'Urban Villa' with an amazing sense of space and openness was created. Diagonal vistas around the thirty-five-year-old tree are making the patio garden present everywhere. This plan organisation also provides privacy with respect to the home-office that also finds its accommodation in this unit. The garden connects and shapes the surrounding areas, including library, living kitchen, TV room and bedrooms. Fireplaces in library and kitchen contribute to the real home feeling one does not expect to have on top of an office building. Unique views of the city are showing a continuous film of life. Every moment is special. The pulse of the city life, but also unique cloud formations or the sunset are experiences over and over again, giving some peace after a workday. On top a small pool with counter flow was installed. Here you can swim towards the cathedral and experience the skyline.
Design: Hans Verstuyft Architecten
Location: Antwerp, Belgium
Year: 2013
Photography: Frederik Vercruysse
#contemporary apartment#tile floor#apartment#penthouse apartment#shrub#garden#glass wall#studio#internal garden#belgian apartment
12 notes
·
View notes
Text

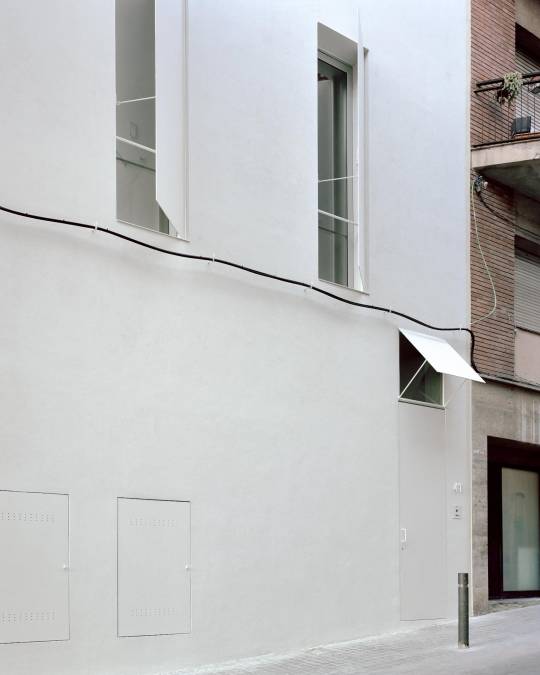
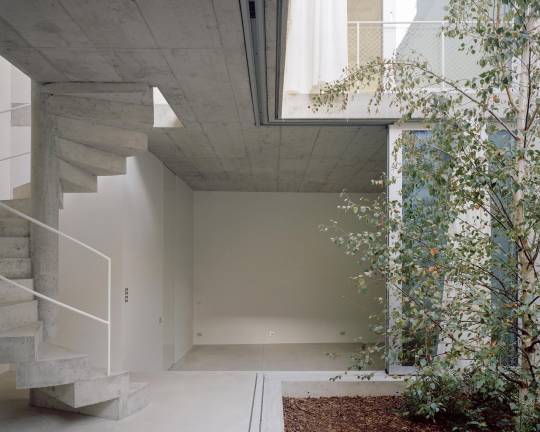
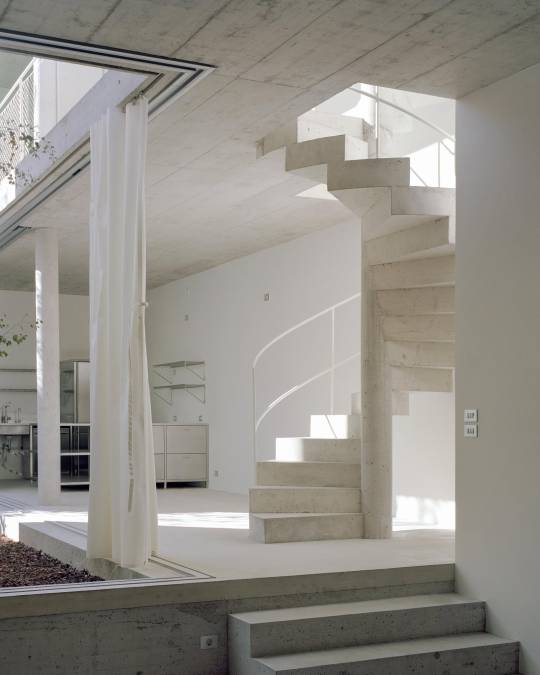



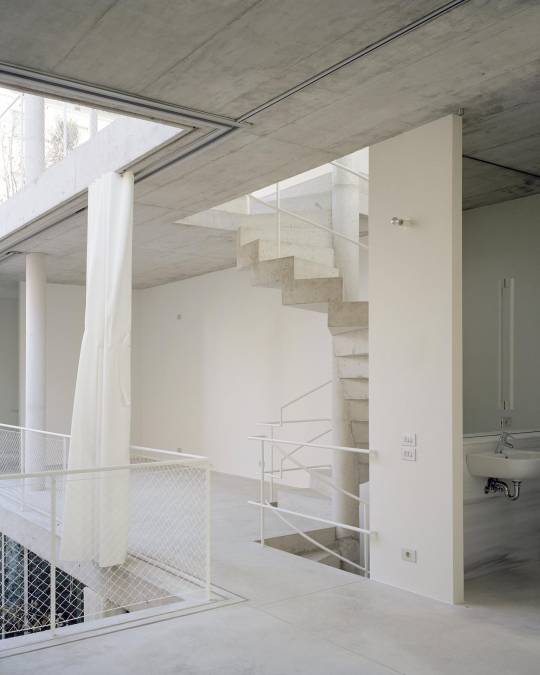
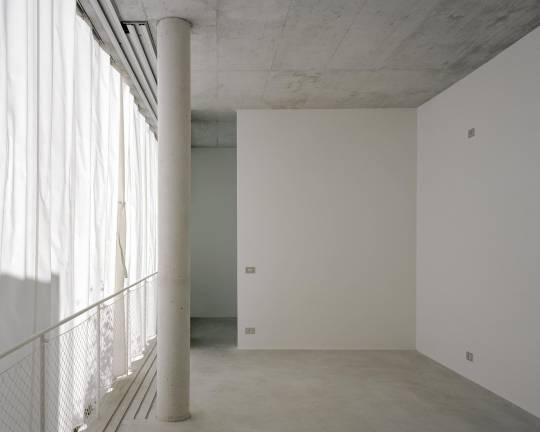
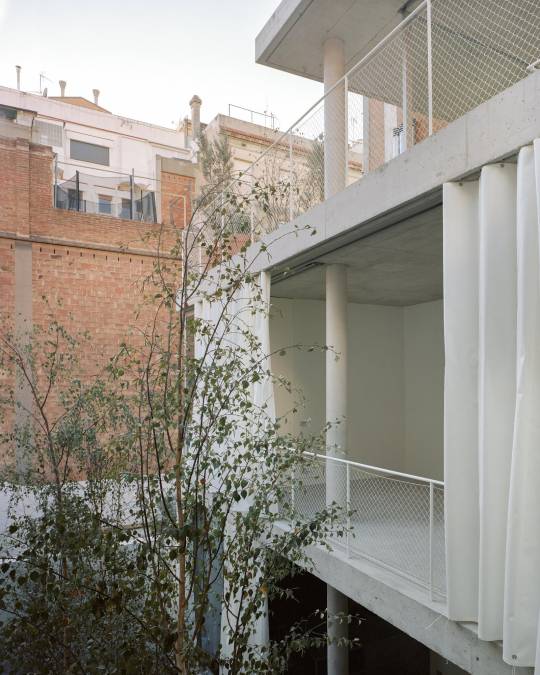
Casa Costa by Arquitectura-G
An exercise on making a porch habitable around a patio garden. The plot is surrounded by party walls, and the façade is just one more wall that encloses an interior space that wants to be exterior.
Design: Arquitectura-G
Location: Barcelona, Spain
Area: 203 m²
Year: 2021
Photography: Maxime Delvaux
Visit upinteriros.com to see more timeless interior and architectural spaces.
#circular column#concrete column#garden#courtyard house#courtyard#box-shaped house#contemporary house#architecture#spanish house#transom window#concrete floor#concrete ceiling#spiral staircase#concrete stairs#shrub#tree#sliding door#metal railing#metal handrail#column#concrete#kitchen#industrial kitchen
43 notes
·
View notes
Text
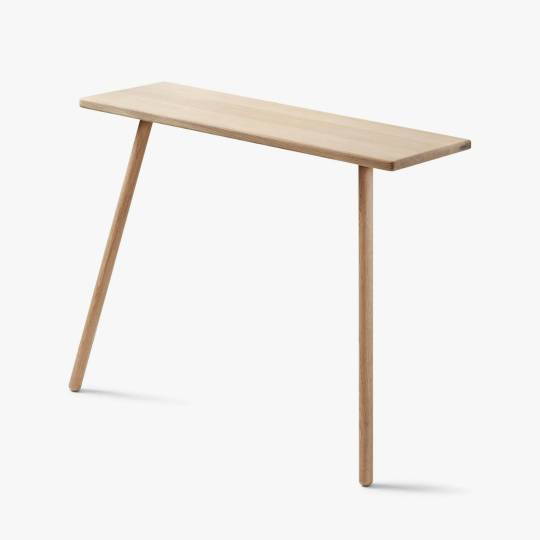
Georg Console Table by Chris Liljenberg Halstrøm for Skagerak.
#chris liljenberg halstrom#skagerak#georg#asian console table#scandinavian console table#wood#two legged console table#wooden console table#console table#rectangular console table#leaning console table#furniture#oak
5 notes
·
View notes
Text

Dania Stool by Designit for Skagerak.
#designit#skagerak#dania#rectangular step stool#wood#step stool#wooden step stool#scandinavian step stool#traditional step stool#asian step stool#four legged step stool#teak stool#oak stool#side table#footrest#danish design#nordic design#sustainable furniture#FSC certified#untreated wood#minimalist design#Scandinavian design#mid-century modern#home decor#furniture
5 notes
·
View notes