Text
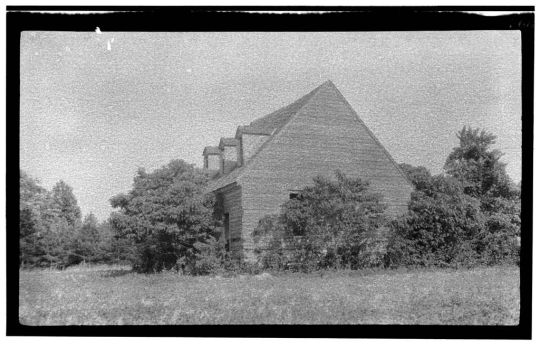
Richardson house, Croaker, James City County, Virg. HABS photo, Library of Congress.
Looks like a summertime picture, the others were done in cooler weather with no vegetation. No window sashes or doors... I wonder where they went?
6 notes
·
View notes
Text

Richardson house, Croaker, James City County, Virg. HABS photo, Library of Congress. Note the chair rail (to the left of the young man), the high mantelpiece with dentil cornice, the arched fireplace opening, and the intact plaster on the walls.
Love the tie.
3 notes
·
View notes
Text
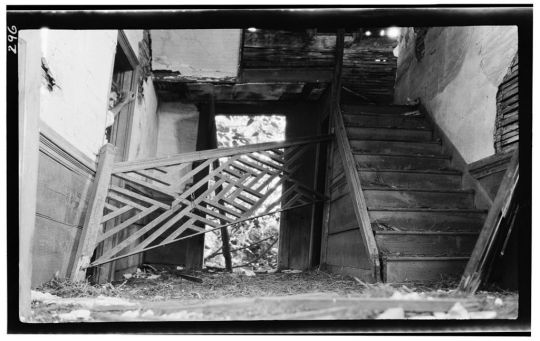
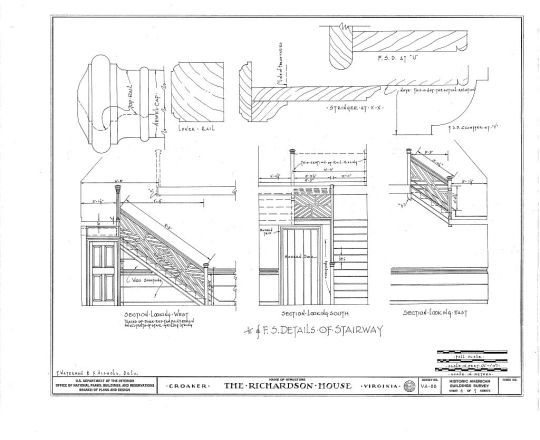
Richardson house, Croaker, James City County, Virg. HABS photo, Library of Congress.
Everything about this picture breaks my heart. Look at that railing... See the wainscoting, and the horizontal paneling beneath the stairs. The measured drawing was done by the same field workers who took the photos.
2 notes
·
View notes
Text
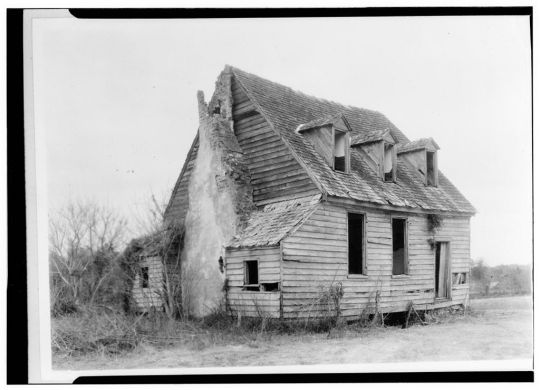
Richardson house, Croaker, James City County, Virg. HABS photo, Library of Congress.
2 notes
·
View notes
Text
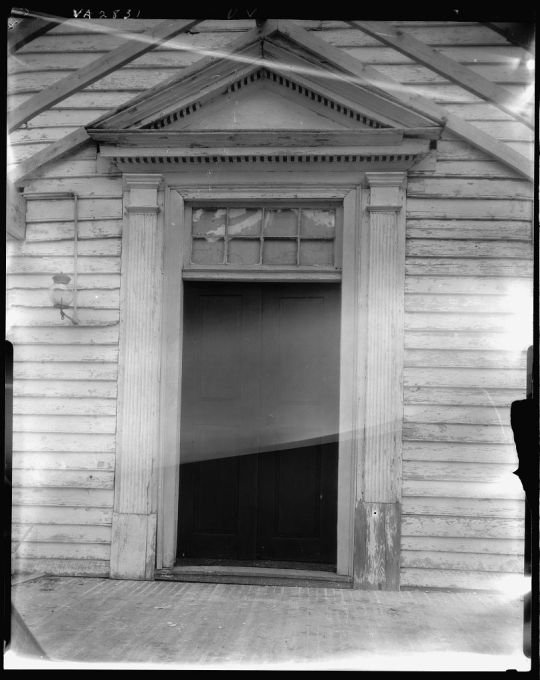
Carlton house, Falmouth, Virginia. Circa 1765. Photo taken by Frances Benjamin Johnson in the 1930s. Library of Congress photo, LC-DIG-csas-05895 (digital file from original negative).
Note the dentil cornice and pediment, the fluted engaged piers, and the interesting multi-paned light above the door. The photo seems to have been taken while a porch roof was being built, though the floor looks like it's been around a while.
This house still exists and was on the market a few years ago. I absolutely fell in love with it and almost (almost) made moves to buy it...
2 notes
·
View notes
Photo
This is also my project... I own an old house in Virginia and am attempting to post (old) photos showing various restoration projects.
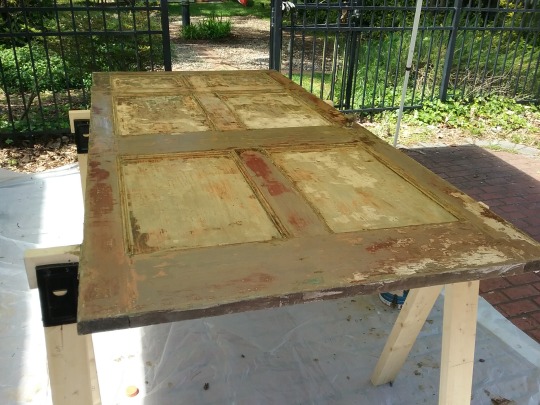


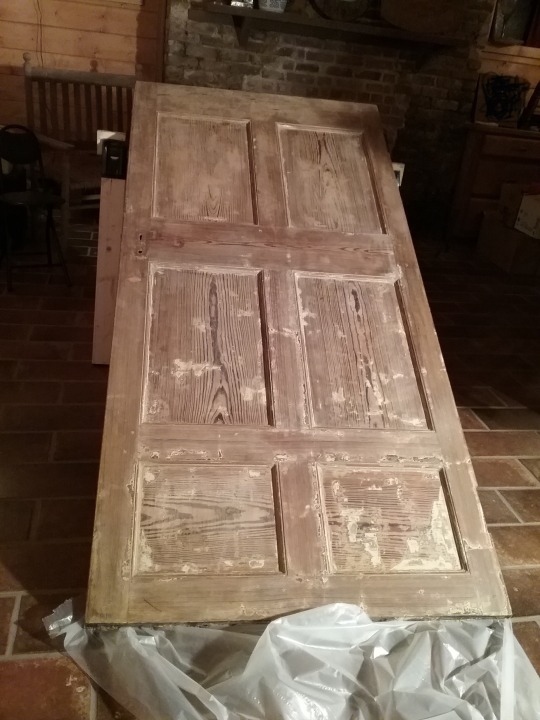

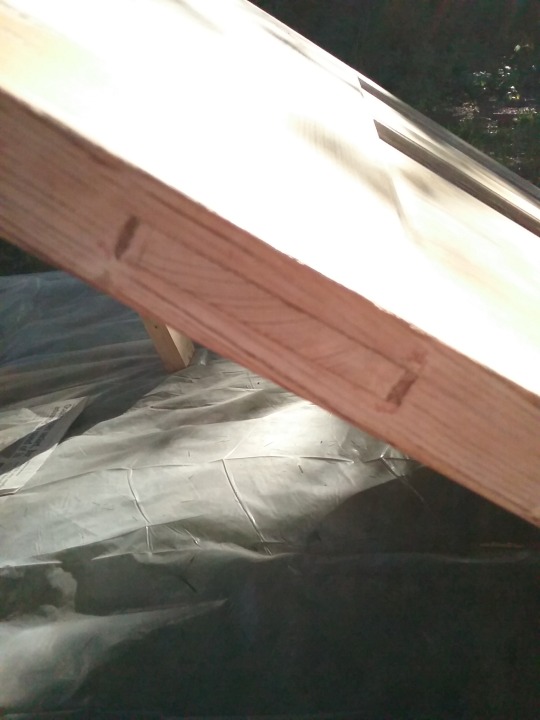
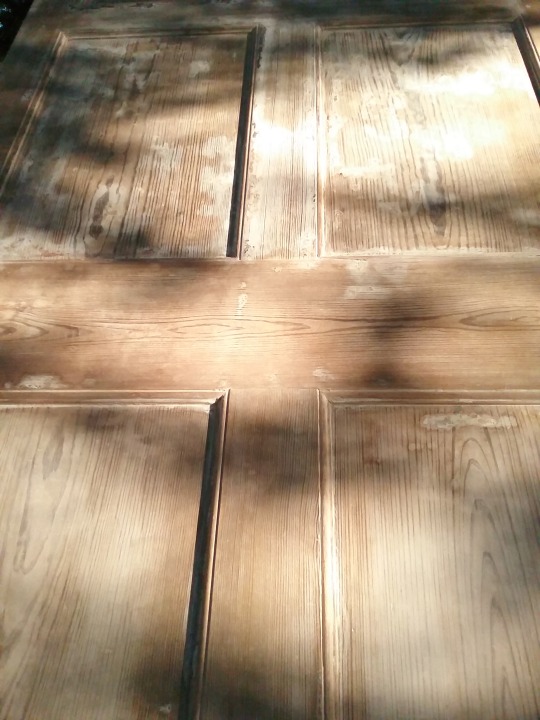

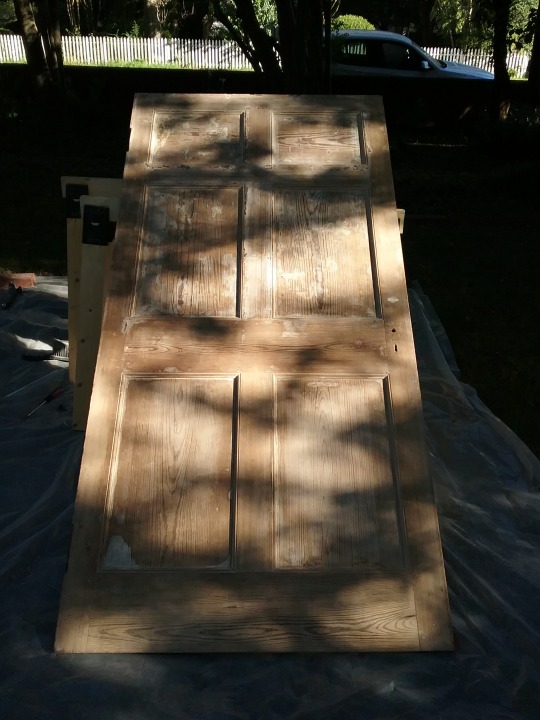
I had written an elaborate, detailed post explaining this sequence of photos. But I am inept and deleted the draft. Oops.
2 notes
·
View notes
Text
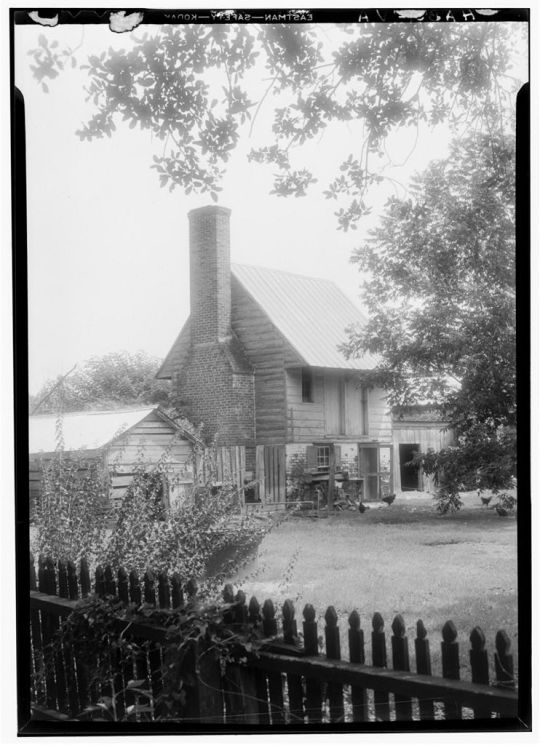
"Quarters, State Route 125, Chuckatuck, Suffolk, Virginia"
Beautiful chimney, odd little building. Probably much modified, wish I had more details. Love the workyard, woodpile, shed, and CHICKENS.
Mid 1930s, Historic American Buildings Survey, Library of Congress.
1 note
·
View note
Text

A grand eighteenth century house, with scant information and a lotta dudes out front. Is that a cable for a lightning rod running up the center of the side elevation? The porch is obviously a later addition. Internal shutters visible. Belt course, and water table. Also some busted out window panes. Lovely proportions, between the façade, cornice, roofline, and chimneys. Reminiscent of many other such houses, but this one is a particular charmer.
File data:
""Bolling house originally named "Mitchell's" (later "Bull Hill"), possibly located in Hopewell, Va.
It stood in the present day "Mansion Hills" subdivision of Hopewell, Virginia on the south bank of the Appomattox River between Petersburg and City Point. It burned in 1925 and was later torn down. At the time of this photo, it was owned by the Bland family. Nearby Broadway Landing was used to land cattle during the siege of Petersburg. The house was shelled by Federal gunboats. Information about this house is filed in Reference File under "Mitchell's". National Archives has other photos.- Incorrectly identified as Giesboro, D.C. See: Capital Losses, pp. 4-6. Image of War, VI, p. 54.- Gift; Col. Godwin Ordway; 1948""
Library of Congress photo; photographed between 1861 and 1865, printed between 1880 and 1889.
#Virginia#american architecture#vernacular architecture#tidewater#brick building#vintage photography#eighteenth century#nineteenth century#1700s#1800s#18th century#allarchitectureisvernacular#porch#mystery#blackandwhitephotography#tidewatergone#civil war photography#hopewell#richmond
2 notes
·
View notes
Text
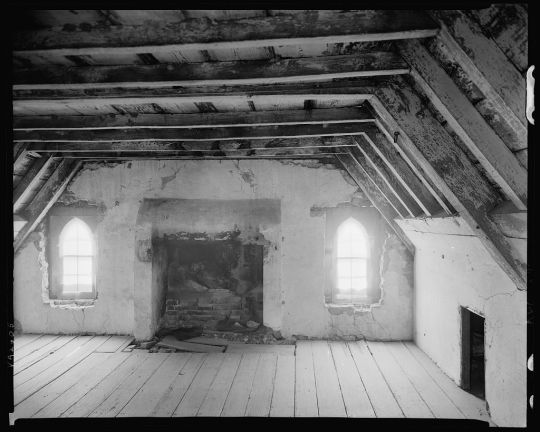
Bacon's Castle (Arthur Allen house), Surry County, Virginia.
LOOK at those windows and that fireplace. And those roof beams. And the little door in the plastered kneewall. The building is seventeenth century, one of the only such residential structures in North America still standing. Note the whitewashed beams and ceiling boards (there is a small attic space above). Bacon's Castle is rumored to be haunted.
Frances B. Johnston took this photo in 1936.
HABS photo, Library of Congress.
#Virginia#surry#american architecture#vernacular architecture#tidewater#brick building#vintage photography#eighteenth century#1700s#1600s#18th century#seventeenth century#allarchitectureisvernacular#blackandwhitephotography#tidewatergone#fireplace#HABS#WPA#exposed beams#rustic
3 notes
·
View notes
Text
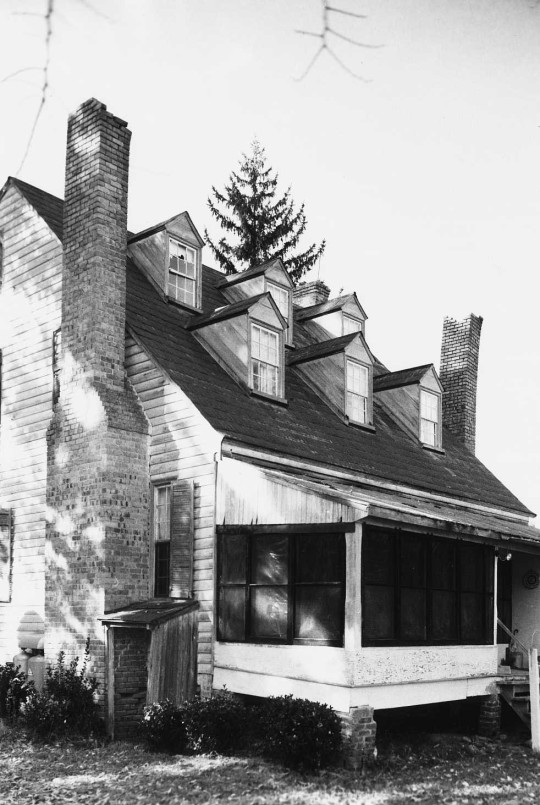
Wolftrap, Isle of Wight County, circa 20th century. I don't know when this photo was taken. Maybe the eighties.
From the description on the Virginia Landmarks Registry delisting page... "An architectural curiosity, this vernacular farmhouse survives as Virginia’s only known example of an early dwelling with a double tier of dormer windows...Wolftrap has its two rows of dormers on only one roof slope, giving the house an asymmetrical profile. Multiple tiers of dormers are common in central Europe but rare in Britain; hence, this roof treatment was not widely used by settlers of English descent. In Virginia, rows of dormers were sometimes employed on large industrial buildings, especially urban mills, but almost never on houses. Wolftrap was erected for the Jones family in the second decade of the 19th century.
Wolftrap Farm was listed for its significance in the area of Architecture as the only known example of a ca. 1820 Virginia farmhouse with a distinctive double tier of dormer windows. At the time of listing the property included about 5 acres, and a frame kitchen/quarter with brick chimney also was on the property. In 2012, the primary dwelling and outbuilding were demolished."
Note the crumbling and leaning chimneys. Yikes. And the narrow 6-over-6 windows next to the closest chimney (with a single shutter). And, of course, those ranks of glorious dormers.
#Virginia#isle of wight county#american architecture#vernacular architecture#tidewater#building#vintage photography#nineteenth century#1800s#allarchitectureisvernacular#blackandwhitephotography#tidewatergone#dormers#industrial architecture#weatherboards#chimney
3 notes
·
View notes
Text
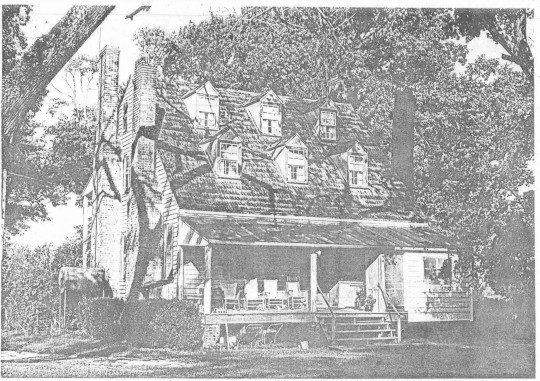
Wolftrap Farm, Isle of Wight County, Virginia. (Virginia Landmark Registry photo, 1974(?))
A truly singular building. From the Virginia historic landmark application:
"Wolftrap survives as the only known example of an early Virginia farmhouse with the distinctive architectural feature of a double tier of dormer windows. Another more famous example Bewdley, in Lancaster County, was destroyed by fire in 1917. Unlike Bewdley, Wolftrap has its dormers on only one slope of its roof giving the house an unusual asymmetrical profile. The origin of this treatment of dormers is unknown, although multiple rows of dormers are common on urban buildings of central Europe, while they are rarely found in Great Britain. In Virginia the feature was more often employed on industrial buildings such as mills rather than dwellings. Tiers of dormers were especially prevalent on a number of the large early-nineteenth-century mill buildings in Richmond; all of which were destroyed in the Evacuation fire of 1865 [set by the retreating Confederate forces, I might add]. The only remaining Virginia mill with tiers of dormers is the eighteenth-century Muddy Creek Mill in Cumberland County."
Unfortunately, Wolftrap is definitely gone. The building was demolished in 2012, according to the Virginia DHR.
#Virginia#surry#american architecture#vernacular architecture#tidewater#building#vintage photography#nineteenth century#1800s#allarchitectureisvernacular#blackandwhitephotography#tidewatergone#HABS#WPA#clerestory#industrial architecture#weatherboards#chimney#isle of wight county#dormers
1 note
·
View note
Text
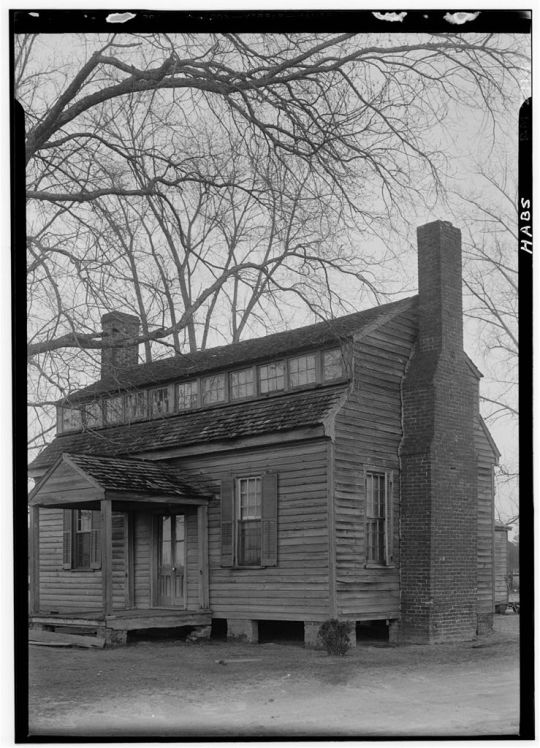
"Clerestory House, State Route 31, Surry, Surry County, VA"
HABS photo, Library of Congress.
Unfortunately there is nothing detailed in the HABS report accompanying this photo. The "clerestory" (pronounced 'clear story') is the row of continuous windows across the roof, taking the form of a long dormer-like extension. This kind of window/roof design is common on industrial buildings (mills, factories, etc.) from the late 18th century to the present. Finding them on houses is unusual, but there is a cluster of them in southeastern Virginia. The best study I'm aware of covering these is Elizabeth P. Hoge's, "The Clerestory Dwellings of Southeastern Virginia," University of Virginia.
I wasn't able to definitively locate this particular building, though Hoge has a photo of a house in Surry Co. that nearly matches... hard to tell because many exterior details are obscured (see below, page. 46, Hoge). She also gives a different location-- Rt 10 vs. Rt 31.
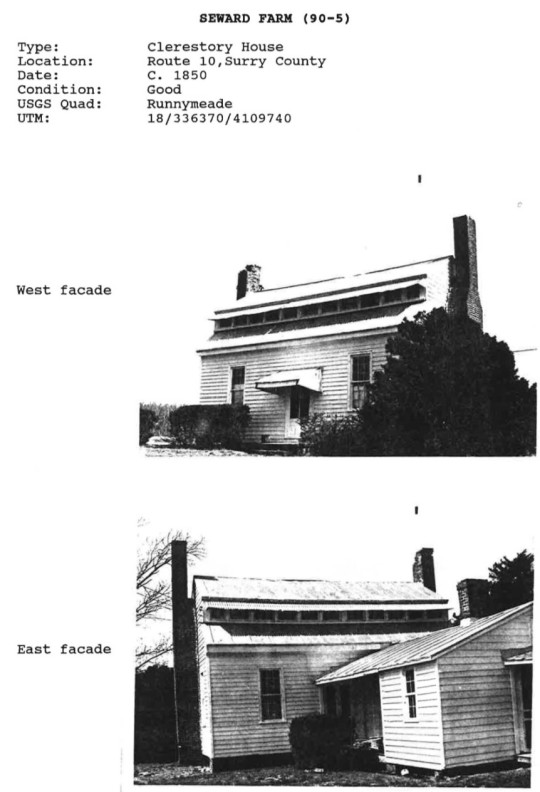
Hoge theorizes that the clerestory houses were built by someone who was familiar with the construction of industrial buildings in the northern states and had a connection to southern Virginia through the cotton trade. They seem to be confined to a relatively narrow time window and geographic area, which lends credence to her theory.
#Virginia#surry#american architecture#vernacular architecture#tidewater#building#vintage photography#nineteenth century#1800s#allarchitectureisvernacular#blackandwhitephotography#tidewatergone#HABS#WPA#clerestory#industrial architecture#weatherboards#chimney
11 notes
·
View notes
Text

Unknown house, Isle of Wight County, Virg. Photo by Mary Wilson, circa 1900. (Library of Virginia collection.)
I have no idea of any more details on this place. Interesting brick piers supporting the porch (note the double window beneath the stairs), but because of the cropping it's impossible to tell much else about the rest of the building. It could be brick, or frame...don't know. Interesting small dormers. The house could be either 18th or 19th century... impossible to tell from this picture. This building form died out fairly early in the 1800s in most places but it seems to have stuck around well into the 1830s in some areas due to conservative local building practices and tastes. Wish we could see the chimneys!
Is that a mimosa tree above?
#Virginia#isle of wight#american architecture#vernacular architecture#tidewater#brick building#vintage photography#eighteenth century#nineteenth century#1700s#1800s#18th century#19th century#allarchitectureisvernacular#porch#mystery#blackandwhitephotography
1 note
·
View note
Text

Smith's Fort Plantation, HABS photo (Library of Congress). 1930s. Surry County, Virginia.
Parlor, first floor. A fine room with lovely paneling. The whole fireplace wall has good proportions, quite harmonious. Note the dentil cornice and lack of a mantle shelf. There could've been tiles around the fireplace opening at one point (my speculation). Paneling like this was typically made of pine in Virginia (and in most of N. America). Pine paneling would've always been painted.
#Virginia#surry#american architecture#vernacular architecture#tidewater#brick building#vintage photography#eighteenth century#1700s#1800s#18th century#allarchitectureisvernacular#blackandwhitephotography#no not that 17th century#tidewatergone#accent wall#fireplace#paneling#paint that pine#smith’s fort#HABS#WPA
2 notes
·
View notes
Text
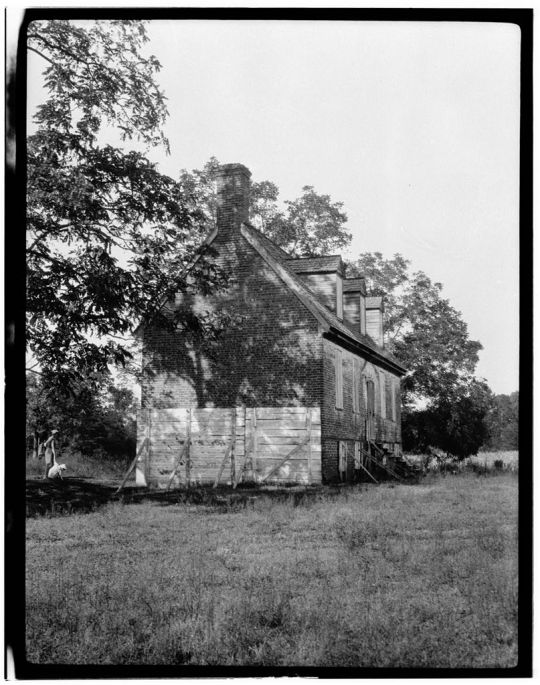
HABS photo of "Smith's Fort Plantation," Surry County, Virg. Love this picture. Presumably this was taken while the restoration work is in progress. Hard to tell, but you can see the Flemish-bond brickwork on the end wall. Note also the lady with a stooping child off to the left.
If you visit the house today, you'll see a piece of a large solid door frame from what was apparently a substantial kitchen building located off to one side of the house. The building was in a ruinous state when restoration began and was demolished. I've never seen pictures of it, and I wouldn't be surprised if there aren't any. It's an interesting thing to note that such a workaday building wasn't considered much of a candidate for documentation (it got zero mention in the HABS documents).
#Virginia#surry#american architecture#vernacular architecture#tidewater#brick building#vintage photography#eighteenth century#nineteenth century#1700s#1800s#17th century#18th century#allarchitectureisvernacular#porch#mystery#blackandwhitephotography#no not that 17th century#tidewatergone
1 note
·
View note
Text
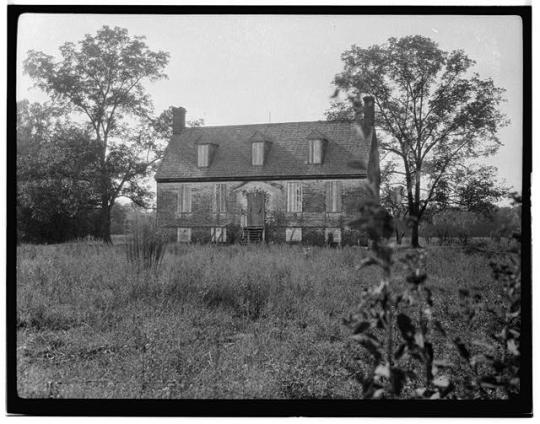
HABS photo, Smith's Fort Plantation, Surry County, Virg. Prior to the Rockefeller restoration of the building. Note the boarded-up windows, the fading whitewash on the bricks, and the outline of a porch or some kind of other structure around the front door.
#Virginia#surry#american architecture#vernacular architecture#tidewater#brick building#vintage photography#eighteenth century#nineteenth century#1700s#1800s#17th century#18th century#allarchitectureisvernacular#porch#mystery#blackandwhitephotography#no not that 17th century#tidewatergone
1 note
·
View note
Text

I wish someone had taught Mary Wilson that she could use her Brownie in landscape mode. Due to another indexing error, this picture from the Library of Virginia's WPA photos collection is listed as an unknown Isle of Wight county building... but it's definitely Smith's Fort plantation, or the Rolfe House (or Faulcon House...it gets very confusing) in Surry county. All the visible features match perfectly. Note the arch over the doorway, and the dormers being mis-aligned with the windows on the lower façade. This photo is undated, but likely dates to sometime in the 1930s after the building was purchased and restored by John Dee Rockefeller, Jr. There is still a rumor out there that the house dates to the 17th century. It does not... it's classic mid-Georgian in almost every way. Plus I think dendrochronology put the last nail in that rumor's coffin a few years back. Lovely place to visit, operated by Preservation Virginia as a historic house museum.
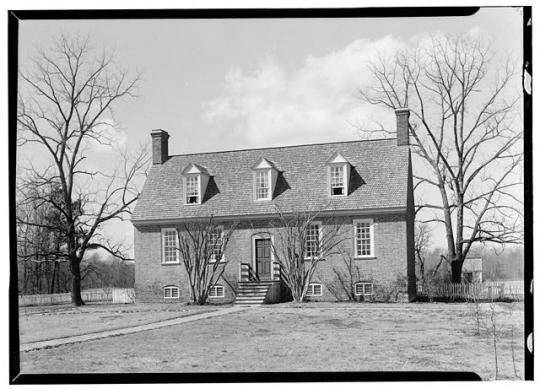
Above is a HABS photo showing the same crape myrtles (I suspect) flanking the door. Obviously taken in winter, but notice that the upper windows are open-- must've been an unseasonably warm day.
Before being purchased by the Rockefellers, the house was owned by a group of three Black families (Morris, Hardy and Simmons), who pooled their money to purchase the property in the 1880s. (full story here: https://preservationvirginia.org/smiths-fort-plantation-an-american-story/ )
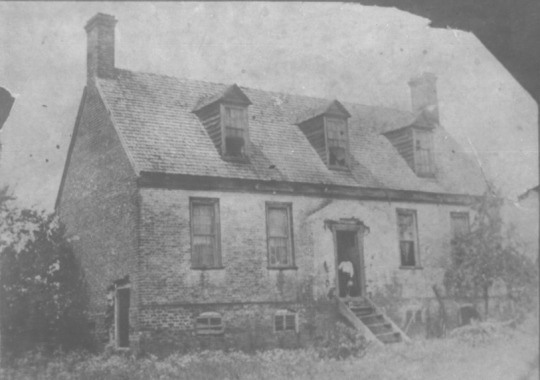
"Smith’s Fort early 20th century, Bolling Morris Jr. in doorway," APVA photo.
This is the most interesting picture of the whole lot. Note the outline of a porch or portico structure above the front door. Notice also the front of the building was apparently whitewashed at some point. Also note the cellar entrance at left, lots of broken and missing bricks around the jamb. And the owner standing in the doorway.
#Virginia#surry#american architecture#vernacular architecture#tidewater#brick building#vintage photography#eighteenth century#nineteenth century#1700s#1800s#17th century#18th century#allarchitectureisvernacular#porch#mystery#blackandwhitephotography#no not that 17th century#tidewatergone
1 note
·
View note