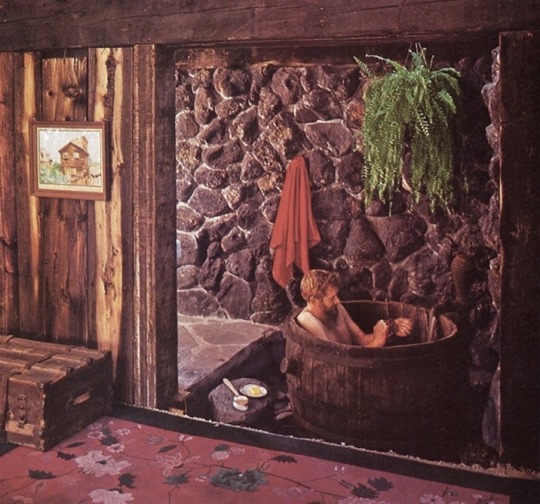#home remodelers
Text
#home remodeling near me#home addition contractors#home remodeling contractors near me#home remodelers#home remodel sacramento#Home Remodeling Contractor
0 notes
Link
Ideas for Remodeling the Backyard
Enjoy the great outdoors without ever leaving home by expanding the outdoor living area. Make a presentation of all the property has to offer by incorporating the things they love into a perfect backyard that can add value and beauty to the home.
#Home Remodeling Contractors#Basement Remodeling Services#Kitchen Renovation#Home Remodelers#Home Improvement Companies#Home Additions
0 notes
Text
Home remodeling
We are a family-owned business and our main goal is to help you feel more comfortable and welcome in your own home. In a time when finding the right people to work on your project can be a real challenge, here at Artisan Remodeling & Design we’ll respect you and your home as if it was our own.
Phone: (970) 691-6995
business email: [email protected]
1 note
·
View note
Text

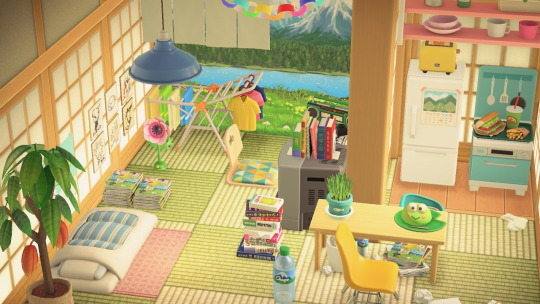
moving in ..
#remodel for punchy AGAIN!#acnh#acnh interior#acnh build#acnh interior design#animal crossing interior#animal crossing house#animal crossing new horizons#animal crossing new horizons interior#hhp#acnh hhp#happy home paradise#acnh island#anime#animal crossing
2K notes
·
View notes
Text

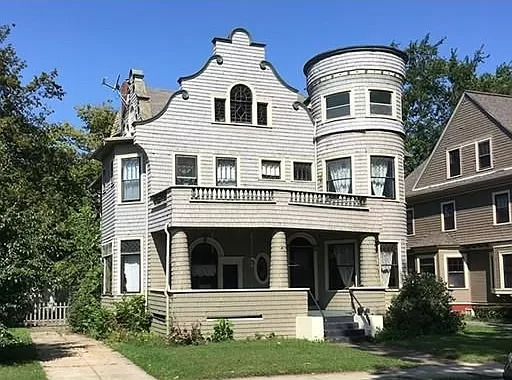
Before & After. I loved this 1901 Victorian in Springfield, MA before they cleaned it out and remodeled it. It's currently still off the market, was $250K and fixed up is supposedly worth $264,600. It has 7bds, 2.5ba.
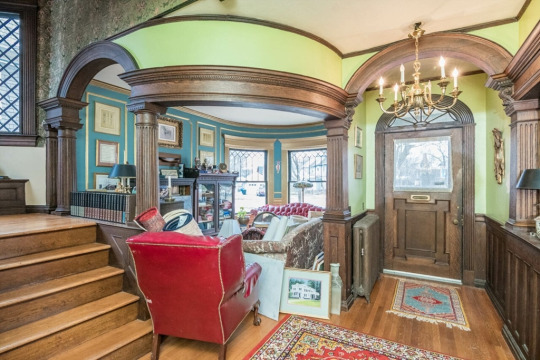
Isn't this beautiful? The rounded wall and millwork- such character as soon as you walk thru the door.

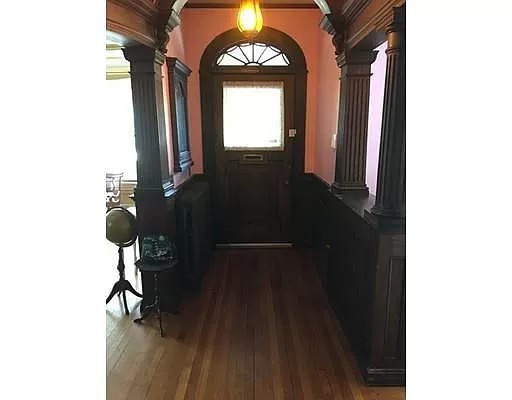
I'm a pink lover, but I really liked the green and the brighter chandelier.
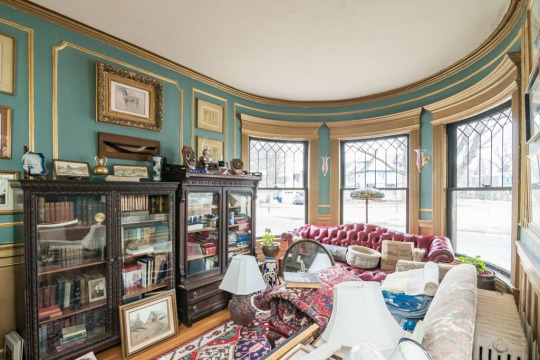

Actually, it had more charm with the old furniture, even w/the clutter. What made them paint the walls white with taupe trim?

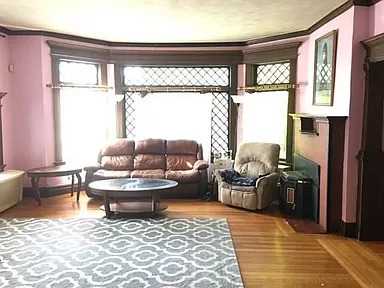

There was nothing wrong with this room before. Now, it's got a modern carpet and ugly miscellaneous furniture.
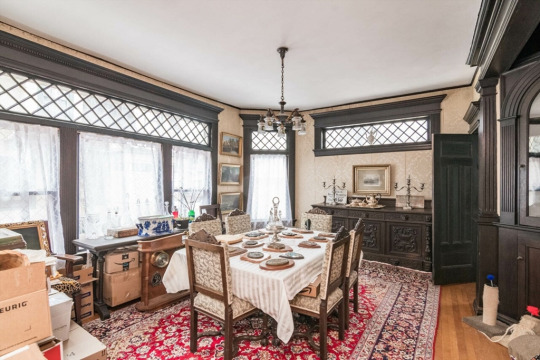
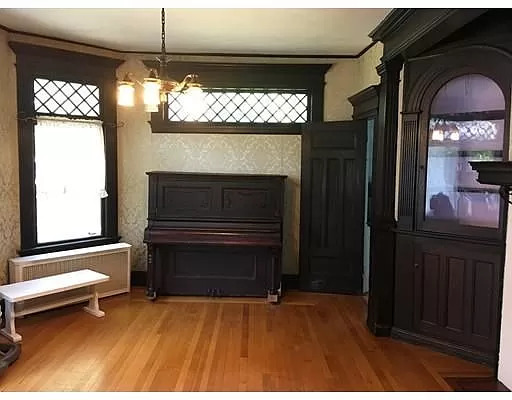
The new, improved dining room.
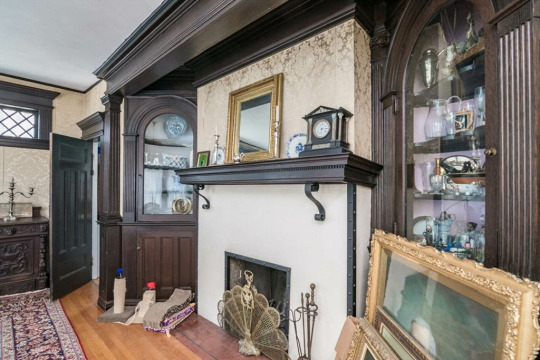
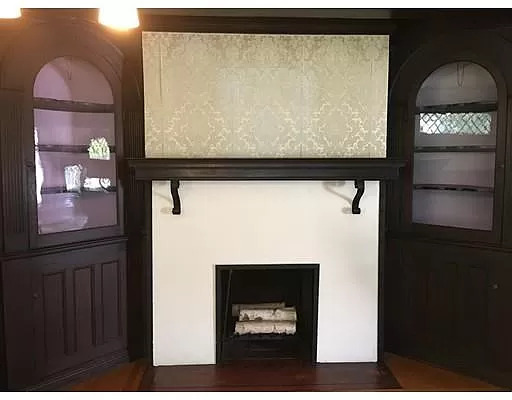
All cleaned up.
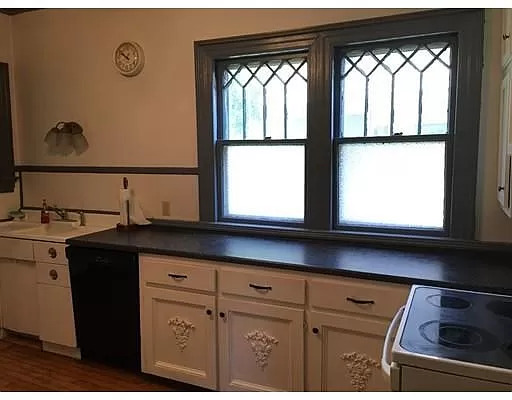

Reconfigured kitchen looks good. I like that it still looks old.
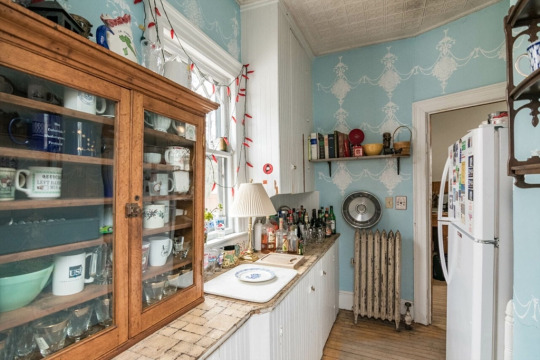

It doesn't look like they touched the old pantry. Well, that's okay.
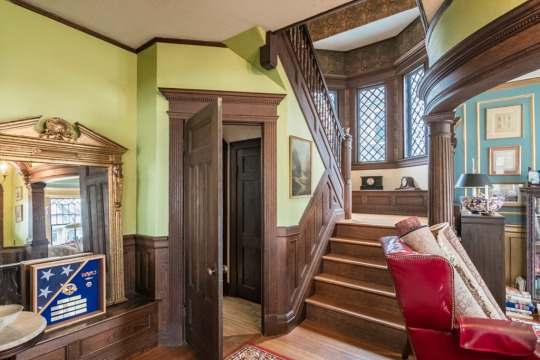
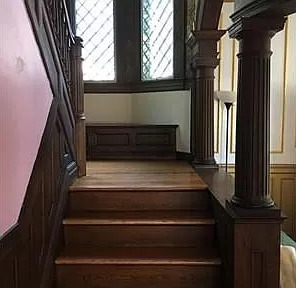
The stairs are pretty much the same.
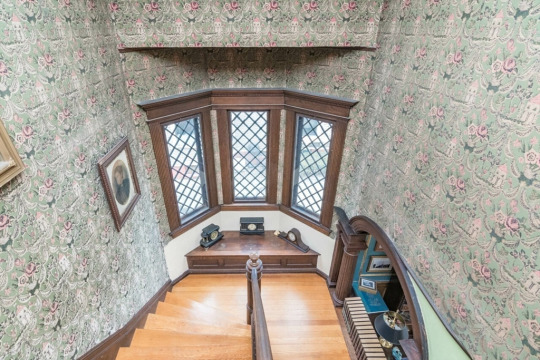
I guess they didn't want to deal with replacing all this wallpaper on the stairs, though.

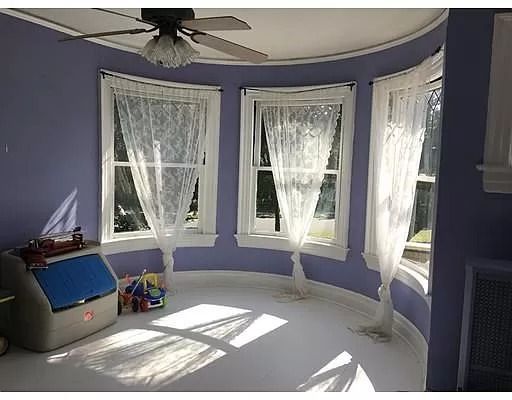
It really wasn't necessary to paint this room purple.
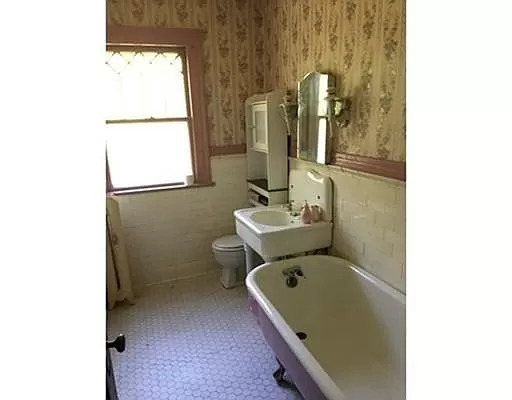
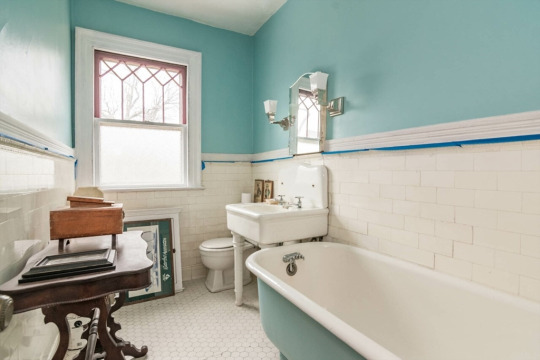
At least they left the fabulous vintage bath.
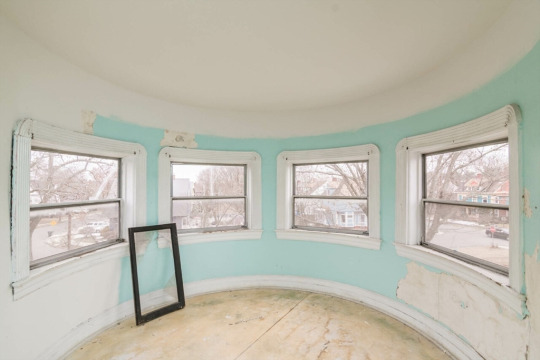
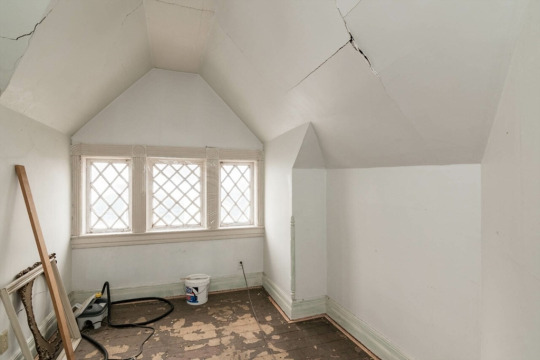
Repairs were already underway for the wonderful tower room.
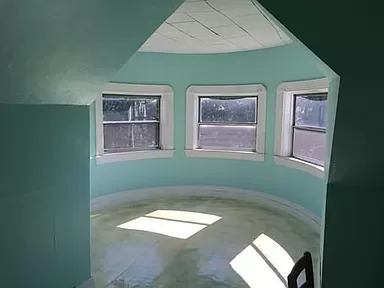
So, it looks like they finished it.
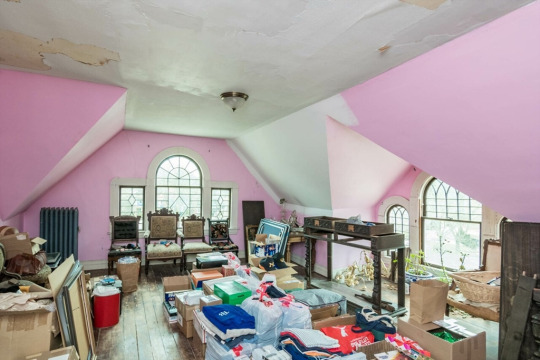
This big bright room still needs some ceiling repair.
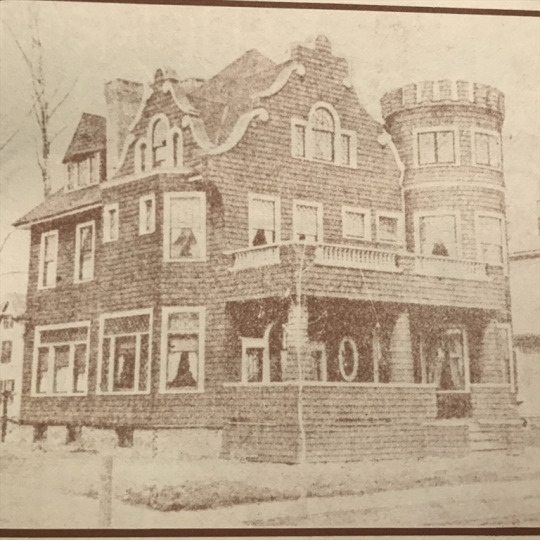
Original photo of the home.
After photos:
https://www.zillow.com/homedetails/14-Fairfield-St-Springfield-MA-01108/56211172_zpid/
Before photos:
https://www.redfin.com/MA/Springfield/14-Fairfield-St-01108/home/16221635
#before & after houses#remodeled victorian#victorian homes#old house dreams#houses#house tours#home tour
162 notes
·
View notes
Text
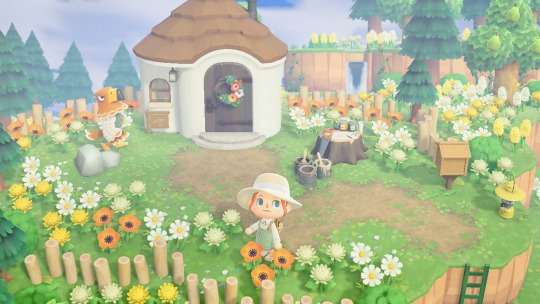
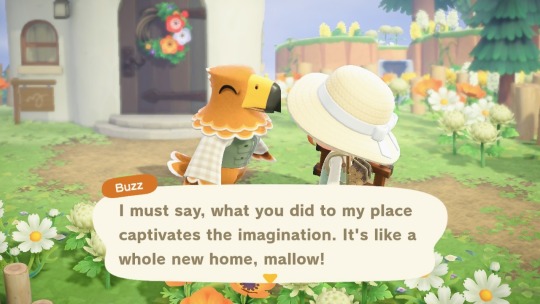
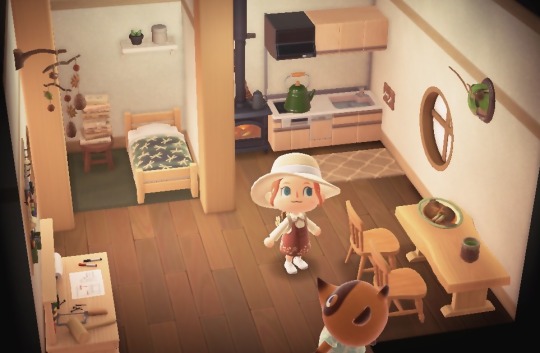
Got Buzz’s home off the beach! I made his interior pretty simple, for now.
#remodeled homes#buzz’s house#villager homes#yards#buzz#villagers#brandy#rooms by me#acnh#mine#animal crosing new horizons#my island#lil leaf island#November 2023#interiors
191 notes
·
View notes
Text

A beautiful stone tub
#toya's tales#bathroom#toyastales#bubble bath#toyas tales#bathtime#home decor#bathtub#modern bathroom#rustic bathroom#tropical bathroom#stone bathtub#spa bath#october#interior design#architecture#fall#autumn#bathroom renovation#bathroom remodeling#beige moodboard#beige aesthetic#room dividers#chandelier#romantic#soaking tub#chillout#chill vibes#relaxing#me time
237 notes
·
View notes
Link
#home remodeling near me#san diego home remodeling contractors#home remodel sacramento#home remodeling los angeles#home remodeling service#home remodelers#home addition contractors#home remodeling contractors near me#home remodeling contractor
0 notes
Photo

Laundry Room Remodeling Ideas
Homeowners typically view a laundry room as a functional utility room, but that does not mean it has to lack style. Laundry room remodeling ideas can still reflect homeowners’ personalities. Ideas can present themselves as choices in color palettes or selections of sleek countertops or fun flooring. Unique plumbing can provide function and beauty. Lighting choices should fit the design of the room. Homeowners can splurge on modern shelving fixtures.
#Home Remodeling Contractors#Home Additions#Bathroom Design#Kitchen Remodel Services#Bathroom Planning#Home Remodelers
0 notes
Text

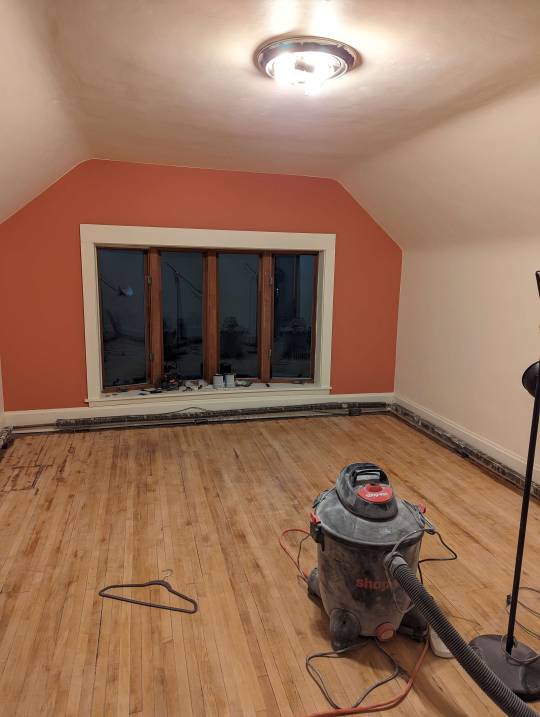
nearly done! this was the first big project of our new house: fixing up our future bedroom. entire ceiling and walls were knockdown / popcorn texture that we plastered over and smoothed out (weeks of work), nasty carpet pulled up to reveal beaten floor which my wife sanded down (learning on the go). years and years of gross buildup scraped away, bit by bit. it's starting to look like a proper room now...
73 notes
·
View notes
Text

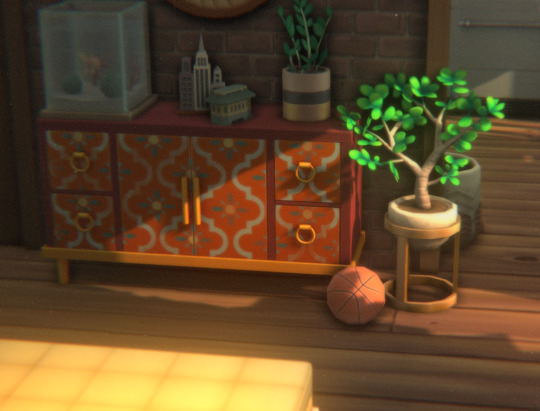
priya's conifer station flat 👠
#simblr#ts4 build#oc:priya#idk#i'm really not good at modern decor#but i tried for her#in my brain she moved into fawn & bri's old place#and remodelled#i still need to finish her home office#and balcony#but it's ok i guess
93 notes
·
View notes
Text
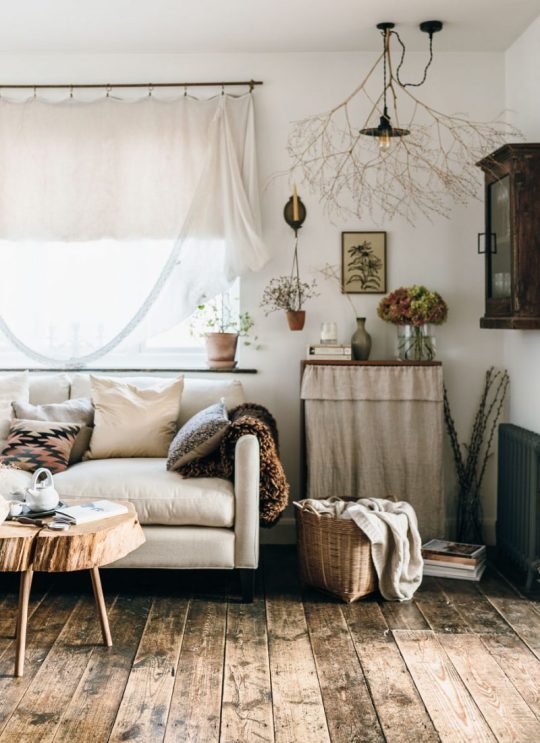
renovation stories🌿
https://lobsterandswan.com
63 notes
·
View notes
Text
progress etc
god it's less than a week to christmas. ok cool. yeah. great. all right.
i am. what have i been doing??? i don't know. I've sewn several things-- most notably a pair of leggings-- and the house renovations have progressed to the point that we're getting final measurements for counters tomorrow. I'll put pictures behind the cut. We painted the ceiling ourselves, as paint isn't included in the remodel.
I don't remember what I last posted pictures of. IDK there's a floor now, I didn't take pictures of that yet.
ok i was wrong i do have one photo of the floor but it's in-progress, max is in the background wedging it in between the cabinets.
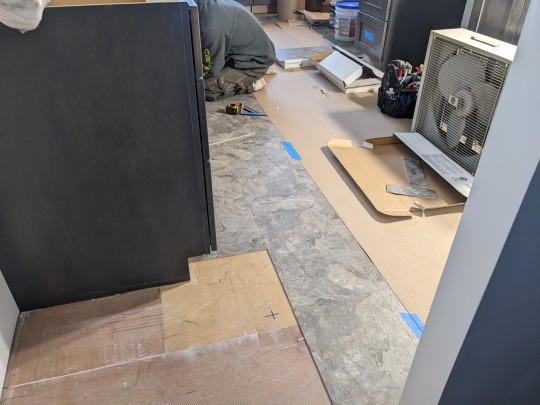
[image description: an awkward angle looking down standing in the side door entryway, with the blue-washed gray side of a new cabinet facing me, some of the plywood subfloor exposed coated in glue, mottled gray fake stone tiles laid out and the hunched form of a man in a gray sweatshirt kneeling on the floor in the background with his head hidden behind the cabinet. Listen I wasn't trying to be creepy.]
it's fake stone vinyl tiles. i know, not normally my aesthetic, and it's probably the thing that'll look most dated in a little bit, but there was no point trying to do anything wooden or wood-look because the rest of the house has original hardwood from 1950 and anything new wouldn't match. (the hardwood badly needs refinishing, let's not contemplate that right at this juncture...)
Max is from Elmira, btw, and only moved to Buffalo a year ago-- just in time for the blizzard to absolutely destroy his first apartment here and wreck most of his stuff. It was a bit of a harsh welcome to the city. He's soft-spoken and extremely polite and doesn't really know how to talk to me, not the way Jim the installer (fiftysomething and very experienced) does. He did gently laugh at me when I left yesterday and then immediately had to come back to get my keys, which I had locked inside the house (but of course as he was still there the other door was still unlocked). "I grew up in the kind of place where you don't bother locking doors," I said, and he was like "lol same".
(I know Elmira because Middle-Little went to college there. It's a sort of dire little place in the Southern Tier-ish region of NY, a couple hours away. The region is fairly economically devastated, alternating crushing rural poverty with Tourism Dollars; Elmira itself boasts a college, a prison, and precious little else.)
Anyway-- painting the ceiling over the weekend, I discovered that the real life hack for painting a ceiling is for at least one member of your party to be six feet three inches.

[image description: my dude, a tall thin white man in an uncharacteristic ball cap he's only wearing to avoid paint splatter (it is embroidered with the HTML tags <head> on the front and </head> on the back, and was a gift to him in like 2002) is standing on the cardboard-and-sheet-draped floor of the kitchen using a paint roller on the ceiling, which he can reach easily; in front of him the cabinets are all draped in old sheets as well and there's a random light bulb sticking out because the installer wired that in for us to use as a work light since the electricians haven't installed the ceiling lights yet which was why it was an ideal time for us to paint said ceiling.]
Anyway it's going great. The counters won't go in until January sometime, but early January. The electricians plan to come the day after Christmas and I won't be there until the afternoon so I'm going to check in with Jim today about what they'll need.
Meanwhile, I remembered that I hadn't set myself the goal of crafting anything for Christmas except I bought a bunch of scarf blanks from Dharma Trading to dye as gift wraps and gift components and my basement is all torn apart and I don't dare make that kind of mess in my mother-out-law's basement so I need to work out how to get that done so I'm really kind of slogging through that, a bit.
OH i just went to look at what the last pictures I posted of the kitchen were and the answer is LIKE NONE so omg sorry here's before we painted the ceiling, where you can see what it's gonna look like!

[image description: This is View A, from the side door toward the front of the house. Along the left of the photo is a line of cabinets, a set on the ground and then another mounted up on the wall; in the middle of that will be the sink, and then farther down a dishwasher (!!!) and beyond that the stove, all along that north wall of the house. The middle of the photo is the big bay window we had installed, and there are cabinets along the front of it: the countertop will extend out from those, and will form a seating area. To the right of the window, the front door is now visible, that little wall having been removed and now being a wide-open space into the entryway. The right of the photo is the interior wall of the kitchen, now transformed into a built-in pantry space with a fridge hole in the middle, where the extra flooring tiles are currently stacked.]

[image description: this is View B, from the front door into the kitchen. The foreground is the big open space where the wall was removed; the bay window is just out of frame to the right, and the far wall shows the empty space (now containing buckets of floor glue and a roll of cardboard) where the stove will be, and above it will be an extractor hood (no more Everything Smells Like Salmon!!), and the empty space (now filled with a rolling garbage can the contractors are using) for the dishwasher, and then the little window right above the sink-- this is a detail we've kept from the old kitchen, that's where the sink was and that's where the window, but the window seems bigger because the cabinets aren't packed so tightly around it now-- and you can see the side door there, and then the left of the photo shows the edge of the pantry unit where the fridge will go.]
It's a much more open space, both of us can be in there, someone doing dishes while you cook is no longer the world-ending inconvenience it historically has been, and also now you can talk to someone in the living room while you're in the kitchen without needing to holler.
Yeah the gray cabinets are-- well they're pale wood washed with dilute blue, is what they are, and all the hard fixtures are in neutral shades like that, grays and gray-blues, and the countertops will be white with tiny sparkles, and the idea is that the big wall to the west and the little bits of wall around the windows will be painted some bold color we'll match with like throw rugs and hot mats and other changeable fixtures, so the kitchen can get "redecorated" with a new coat of paint and not clash with the hard fixtures. This job cost five figures, we're not re-redoing it during our lifetimes.
31 notes
·
View notes
Text

I have never been so disoriented by a Victorian like I was by this 1890 home in Bedford, Pennsylvania. 5bds, 3ba, & an apt. over the garage- $497,500. You have to see this.
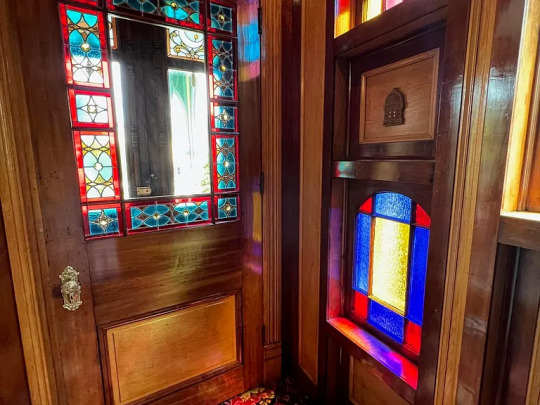
It does have gorgeous wood and brightly colored stained glass.
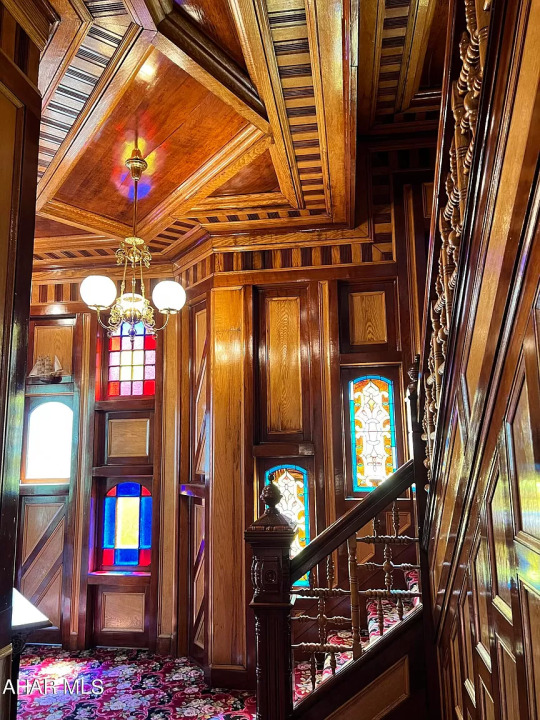
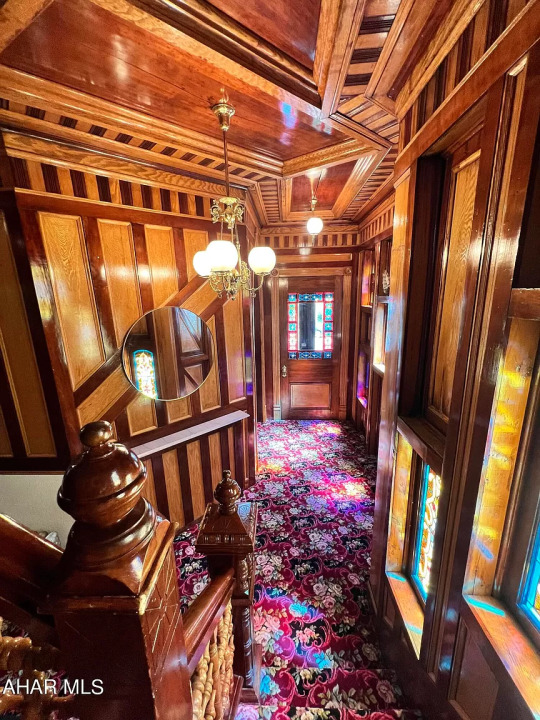
But, what is going on in the hall? Wood going every which way, a patterned floor, patterned ceiling, prisms of colored glass at different heights, sharp angles, mirrors, and then the hall narrows. Is this a funhouse?
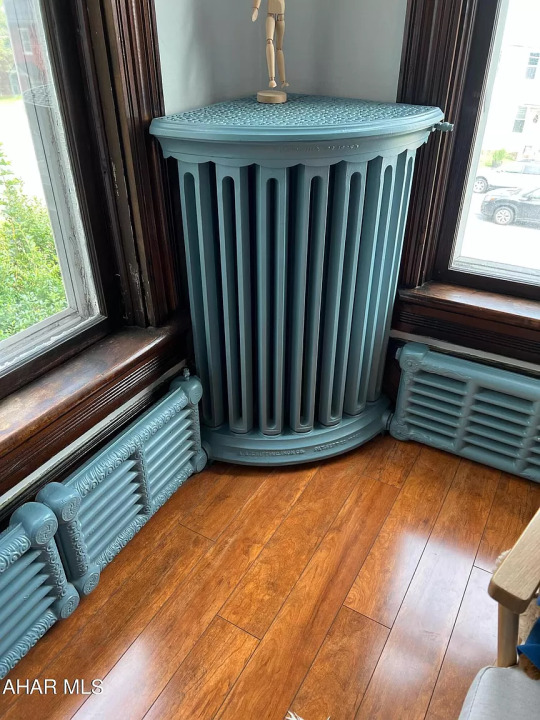
I'm told that this is a radiator set, and now I see the valves. They all look plastic, though. I've never seen anything like this, and find them kind of awkward. Maybe if they weren't blue?


Let's get out of the hall. The living room is plain by comparison, and has beautifully arched doorways. There's the colorful glass, too.

The dining room is also very plain, but there are pocket doors and some more patterned woods around the windows.
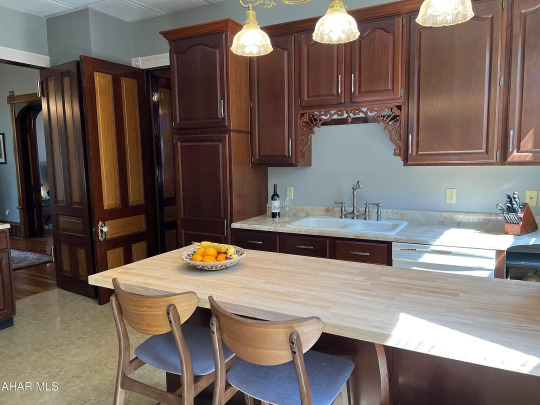

The kitchen was remodeled and is relatively small.

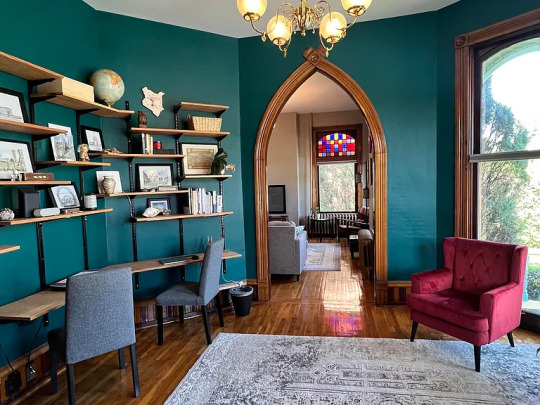
A home office or homework room is off the living room and also has an entrance from the hall thru beautiful double doors.

The primary bedroom has a door to the balcony out front.
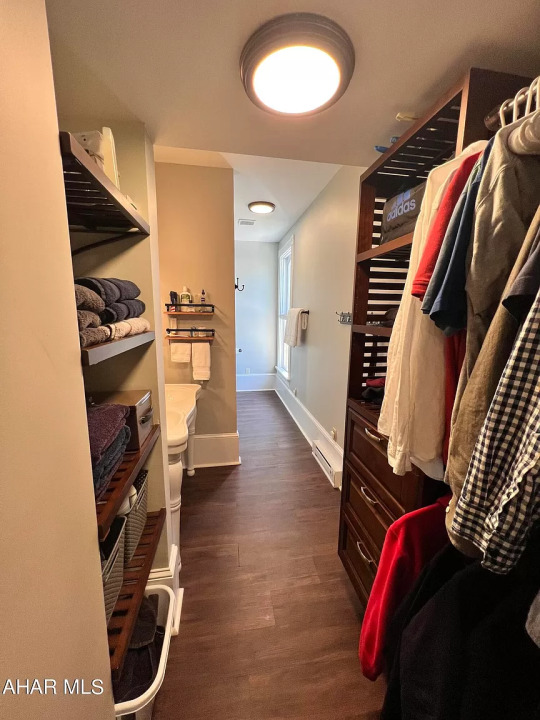
A hall closet goes right into the en-suite.

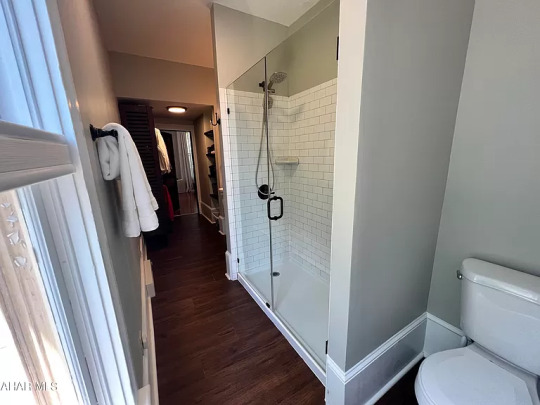
The long narrow shower room has a lovely antique reproduction double sink.

The secondary bedroom is quite large.
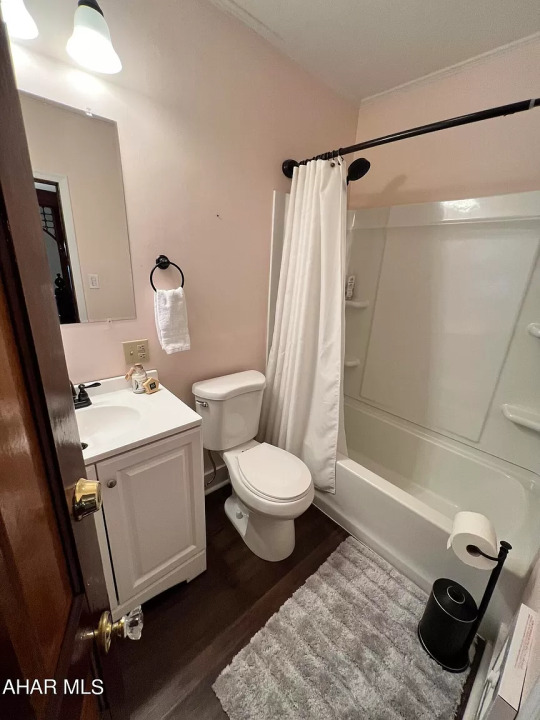
The en-suite is a standard 3 piece bath.

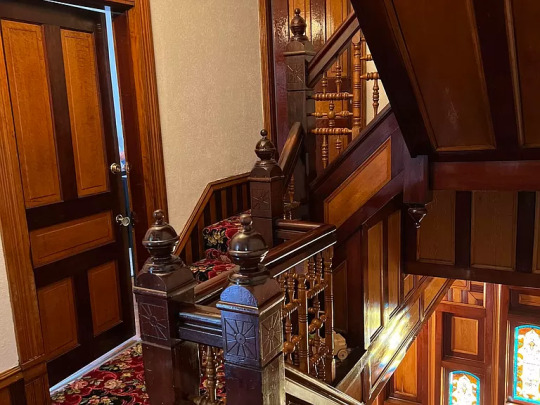
The stairs continue up to another level.
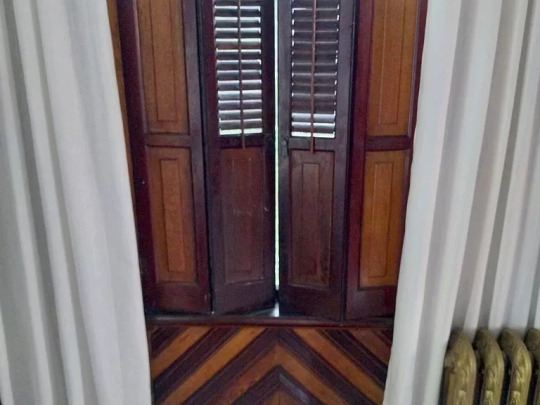
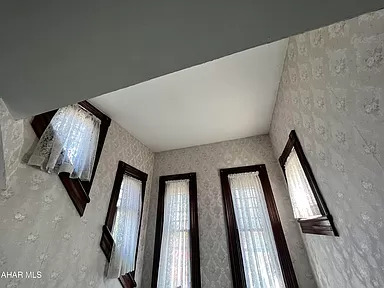
I'm going to guess that this is the tower, b/c I don't see anything else.
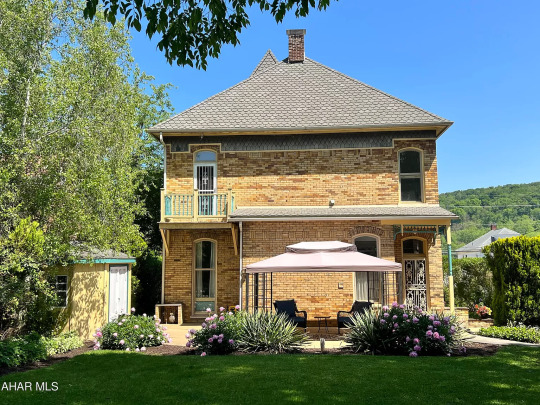
At the back of the house is a patio, a terrace, and a lovely garden.

There's the 2 car garage with the apt. above.
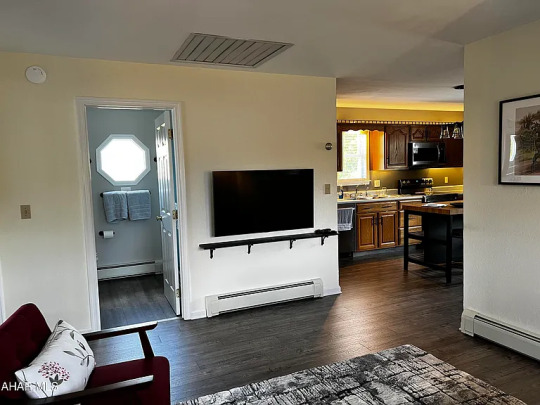
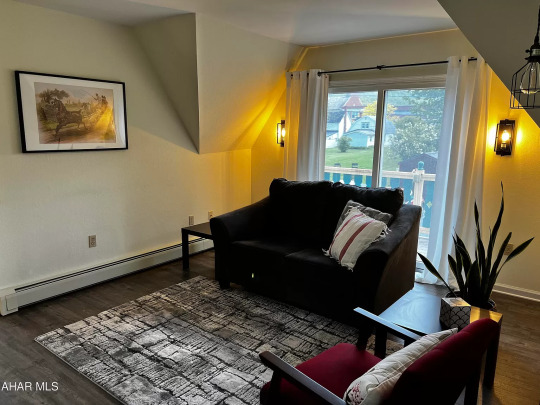
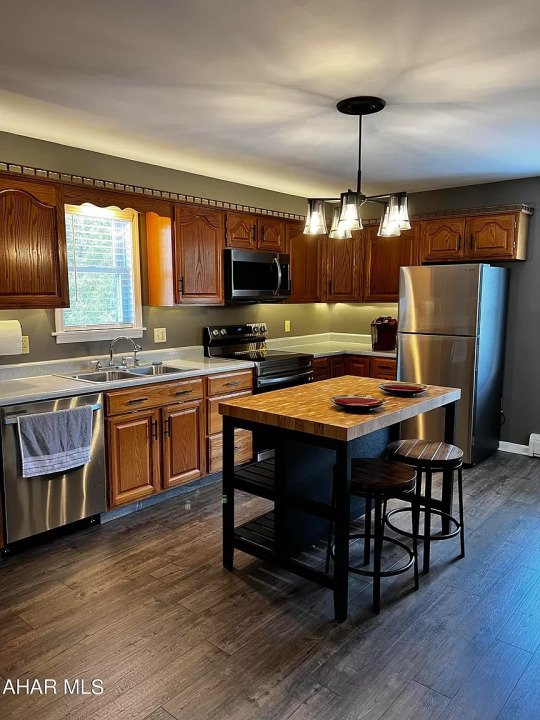


The 1 bd. apt. is very nice and according to the description, brings in $1200mo. rental income.

The hall and stairs to the apt.
https://www.zillow.com/homedetails/308-E-Penn-St-Bedford-PA-15522/2083137425_zpid/
243 notes
·
View notes
