#german architecture
Text

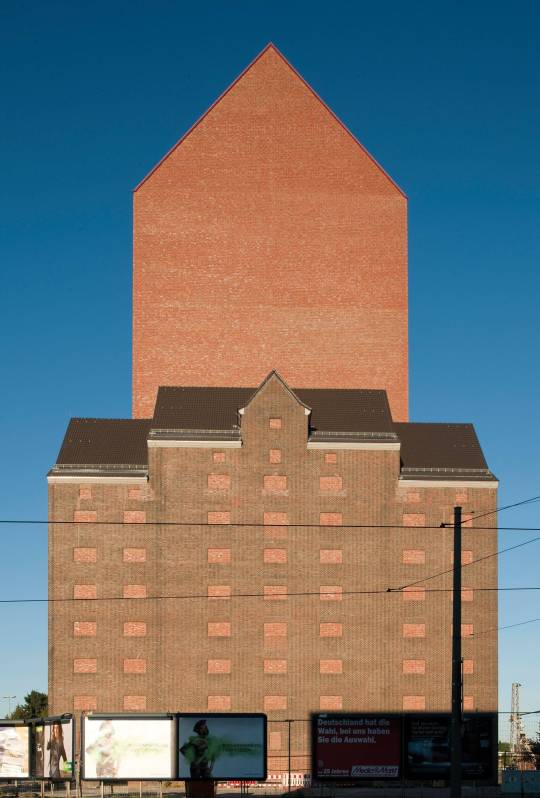


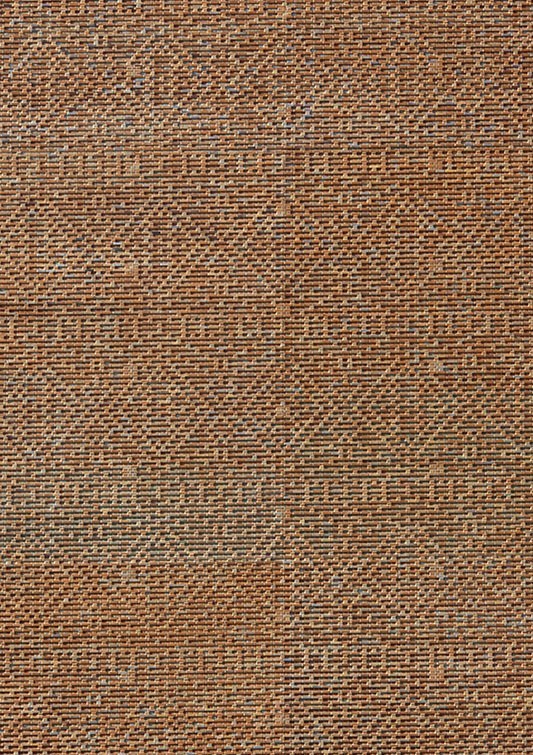
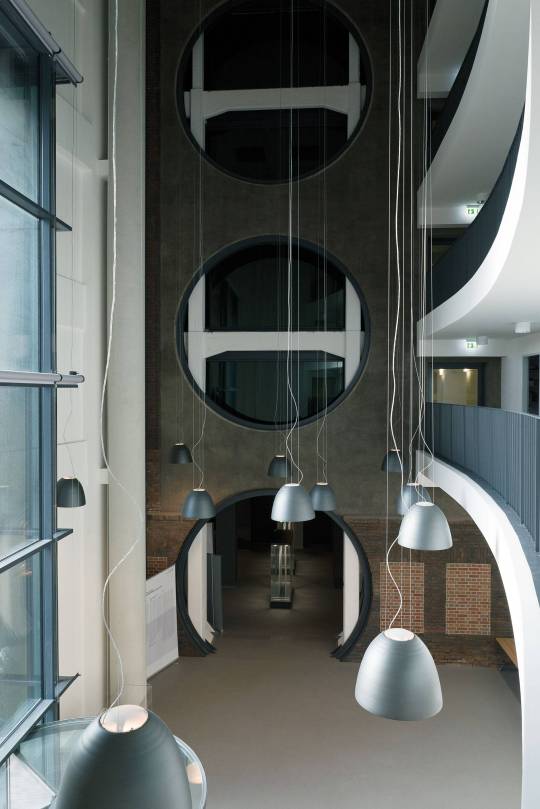

State Archives of North Rhine-Westphalia, Duisburg - Ortner & Ortner
#Ortner & Ortner#germany#german architecture#archives#civic#government buildings#state#sculptural#monumental#form#brick#pattern#brick architecture#architecture#building#contemporary architecture#tower#duisburg#old and new#extension
50 notes
·
View notes
Text

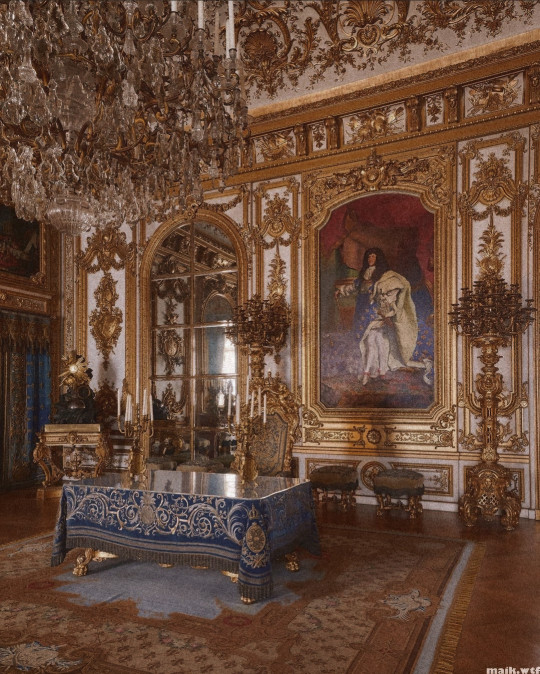
Schloss Herrenchiemsee by maik.wtf.
#Schloss Herrenchiemsee#german art#german#german architecture#germany#palace#palace aesthetic#alternative#aesthetic#dark academia#dark academic aesthetic#dark aesthetic#aestheitcs#dark#art#light acadamia aesthetic#light academia
2K notes
·
View notes
Text
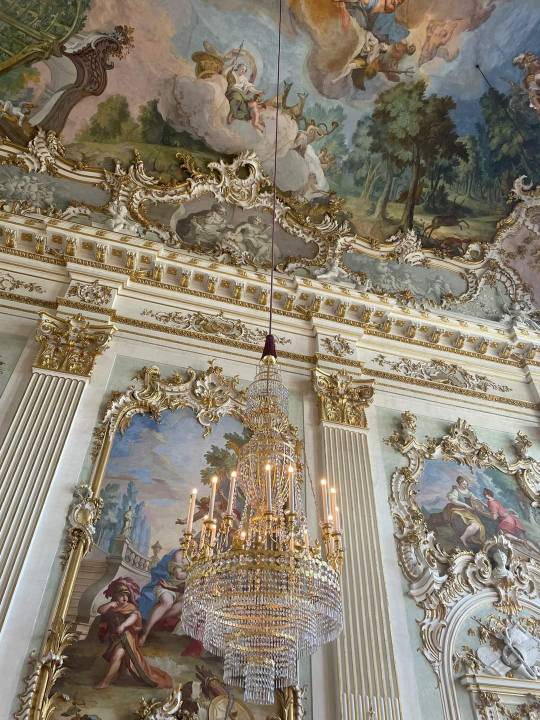

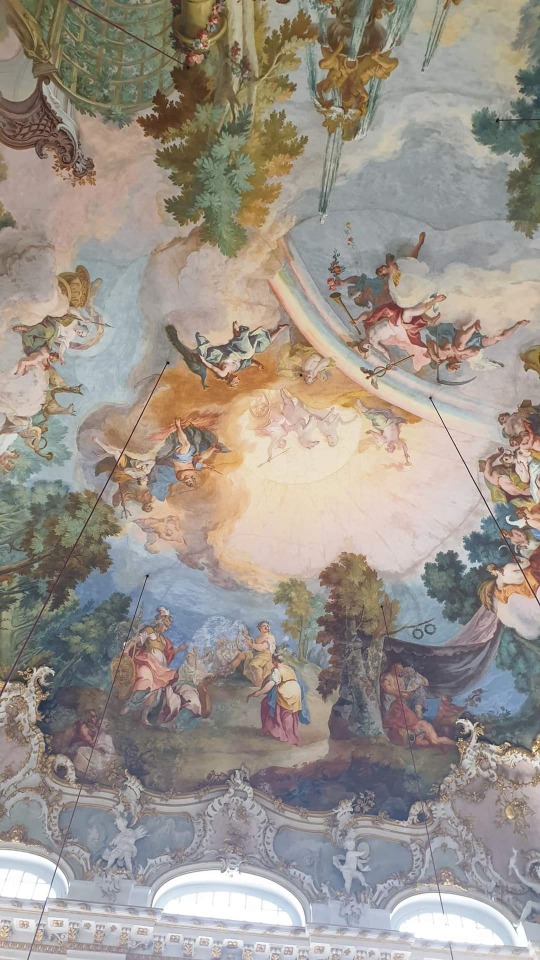
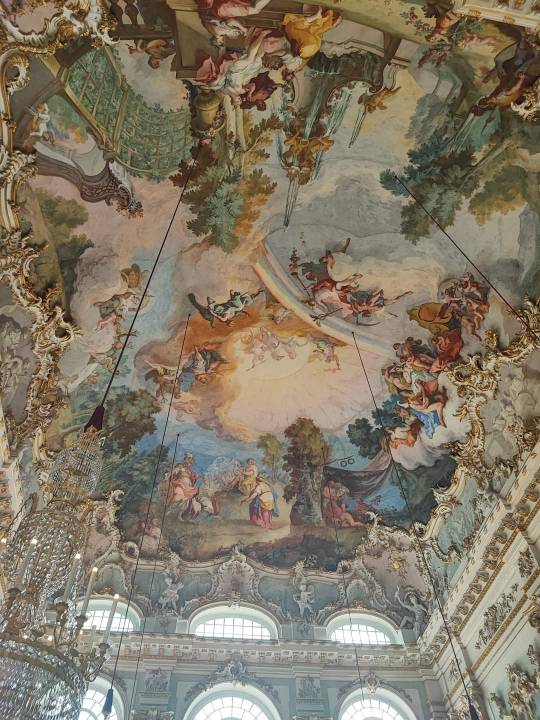

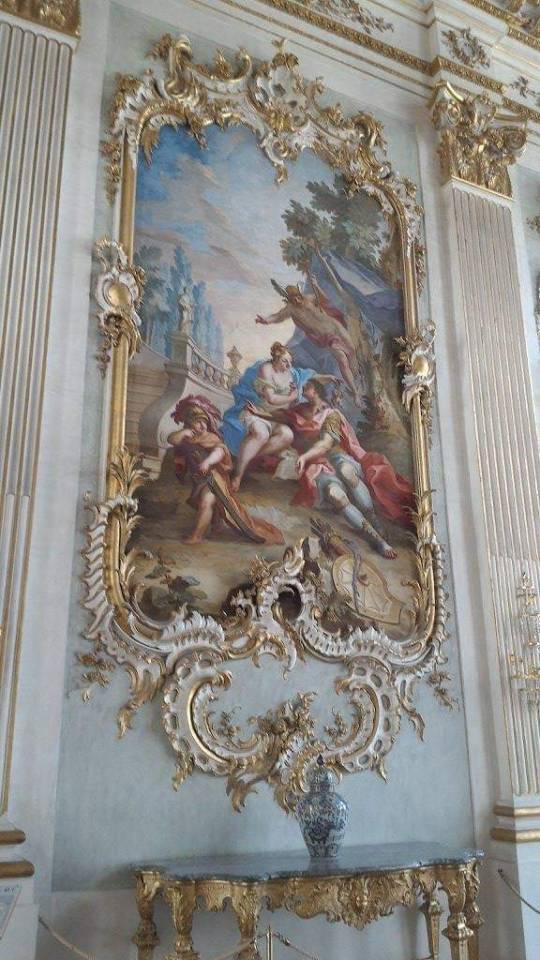
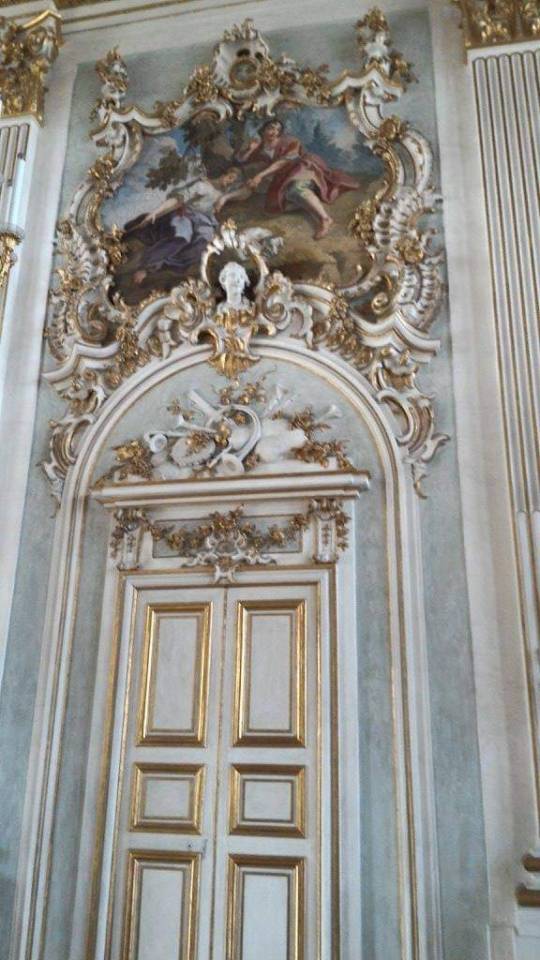
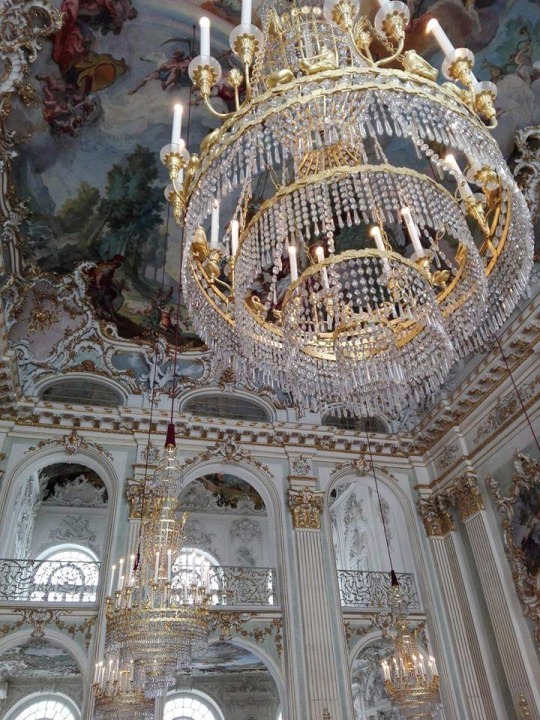
Nymphenburg Palace (Munich, Germany).
The great hall. Ceiling painted by Johann Baptist Zimmerman
#nymphenburg palace#germany#artedit#munich#bavaria#art history#architecture#art#german architecture#royal palace#photography#royal palaces#aesthetic#luxury#interiors#high ceilings#baroque#baroque art#ceiling#baroque architecture#german art#nymphenburg#palaces#beautiful
163 notes
·
View notes
Photo
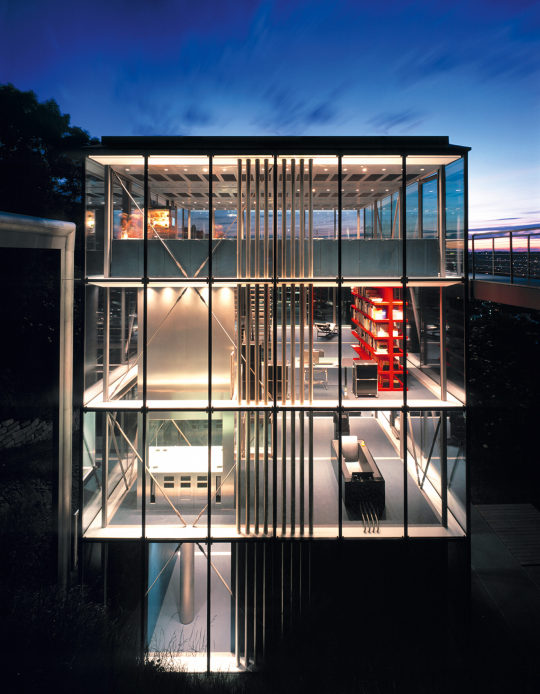
WERNER SOBEK
HAUS R128, 2000
Stuttgart, Germany
Image © Zooey Braun, Roland Halbe
#emission-free#emissonsfrei#house#residential#climate change#stuttgart#werner sobek#architect#german architecture#german houses#residential design#recyclable#archdaily#dezeen#innovative#innovation#recyclable material#photograph#juliaknz#ignant#science#construction
249 notes
·
View notes
Text

rüttenscheider straße // essen rüttenscheid
colours, shapes, structures! part II
houses, advertising, noise barriers.
the stacked city.
#nrw#germany#essen rüttenscheid#rüttenscheid#h#photograpy#architcture#architecture photography#autobahn#motorway#motorway design#autobahn design#design#ruhrpott#ruhrgebiet#ruhr area#german design#german architecture
61 notes
·
View notes
Text
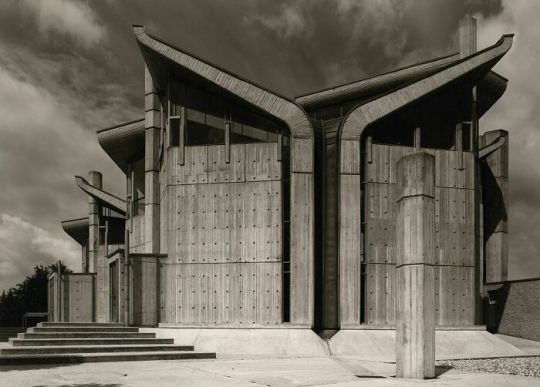
Church “Heilig Geist” (1966) In Emmerich, Germany, By Dieter Georg Baumewerd.
Sadly doesn't look like this now.
#churches#church#german architecture#heilig geist#holy ghost#1966#1960s#emmerich germany#germany#dieter georg baumewerd#black and white photography#brutalism
92 notes
·
View notes
Text


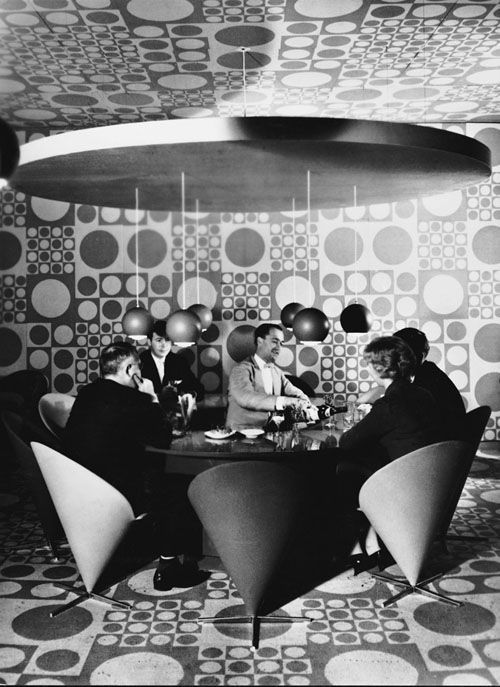
Late 1960s / early 1970s interiors in West Germany
Imagine the black-and-white photo as a mixture of dark red and orange on white background
47 notes
·
View notes
Photo

188 notes
·
View notes
Text
28 Bard Boulevard reminds me of economical half-timbered houses from Siegerland
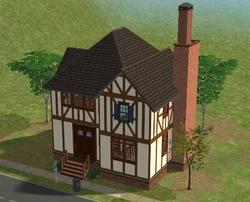
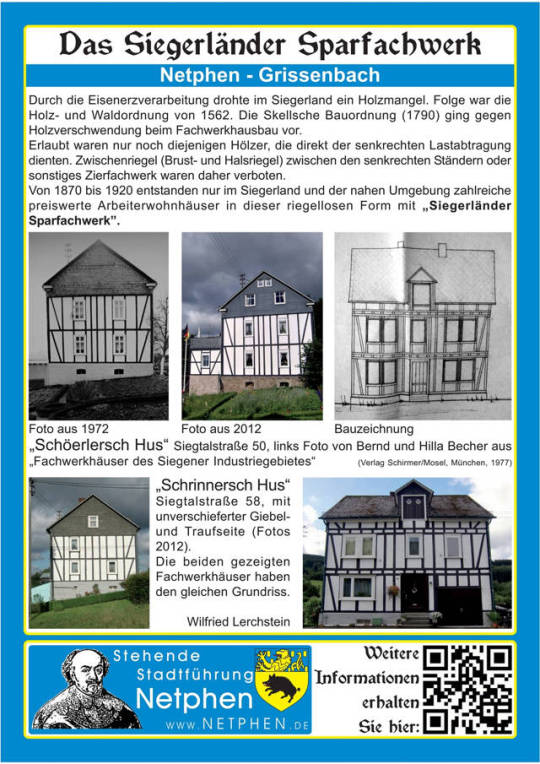
Translation: there was a law in 1790 regarding wood savings due to shortage of wood. Therefore from 1870 - 1920, cheaphalf-timbered residential houses were built in Siegerland and surroundings, characterized by omitted intermediate horizontal beams (so | | instead of H beams)
#softlism stories: Veronaville#veronaville#sims in real life#ts2#sims 2#german architecture#german history
5 notes
·
View notes
Text

The Beautiful Mountains and Valley's of Germany. 🇩🇪
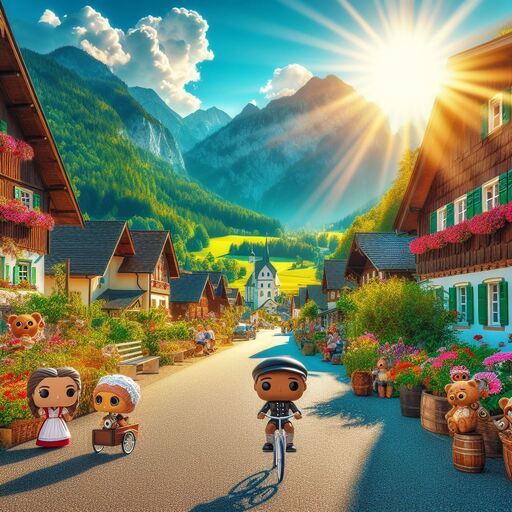



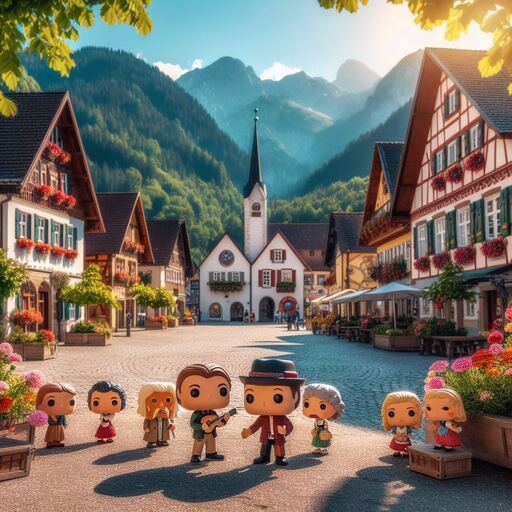

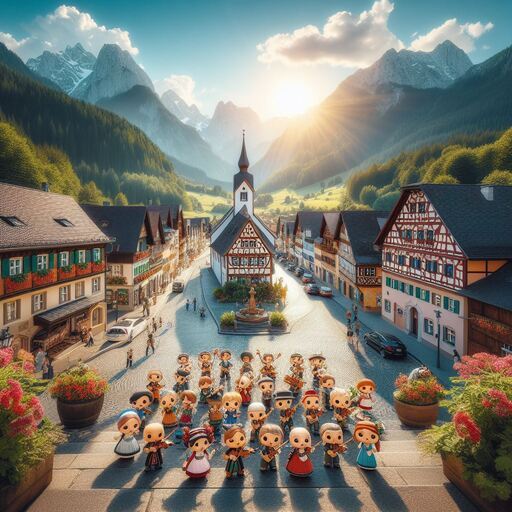
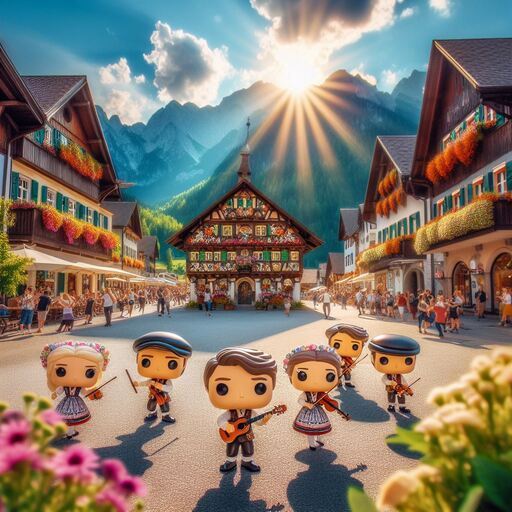

#germany#german#Europe#european#mountains#flowers#green#grass#funko#funko pop#german architecture#travel#travel blog#cobblestone
3 notes
·
View notes
Text
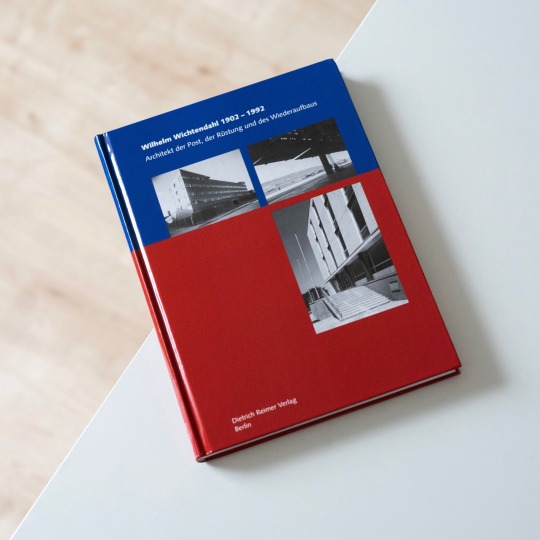
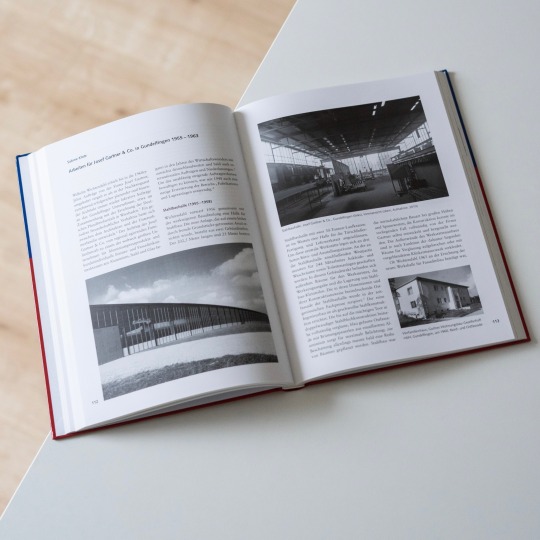
The biography of German architect Wilhelm Wichtendahl (1902-92) reads like many of his contemporaries’: Wichtendahl studied at TH München, after graduating worked in Robert Vorhoelzer’s progressive Postbauschule and during the Nazi era served as company architect for M.A.N. and Messerschmitt. His career is paradigmatic insofar as he spent the Nazi years in the alleged refuge of industrial architecture, a niche in which the authorities accepted modern architecture. After the war and with the excuse of having built for corporations rather than Nazi institutions Wichtendahl was seamlessly able to continue his career and significantly contributed to the reconstruction of the city of Augsburg. From 1952 onwards he also rose in the ranks of the Bund Deutscher Architekten (BDA), the leading association of German architects, and between 1959 and 1965 served as its president. In these capacities Wichtendahl also played a part in spreading the myth of industrial architecture as a refuge where progressive architects met and I deology played a minor role. Of course this was merely a maneuver to exculpate himself and his colleagues.
As keeper of the architect’s archive the now closed Architekturmuseum Schwaben in 2011 dedicated an exhibition and a catalogue to Wichtendahl’s conflicting work and biography: „Wilhelm Wichtendahl 1902–1992. Architekt der Post, der Rüstung und des Wiederaufbaus“, edited by Winfried Nerdinger and published by Reimer Verlag, critically evaluates and contextualizes the architect and his architecture, also beyond his role within the Third Reich and his association’s activities. Wichtendahl undoubtedely was a successful architect, especially in the fields of hospital and school architecture, whose plannings grew in size alongside the postwar economy. From the work catalogue nonetheless emerges the picture of an architect who, as Winfried Nerdinger notes in his foreword, never quite developed an individual handwriting.
The present volume is an important contribution to the exploration of German postwar architecture, the continuities between the latter and the Third Reich as well as their manifestation in individual biographies. Highly recommended!
#wilhelm wichtendahl#monograph#architecture#germany#nachkriegsmoderne#nachkriegsarchitektur#architecture book#german architecture#book#reimer verlag
11 notes
·
View notes
Text
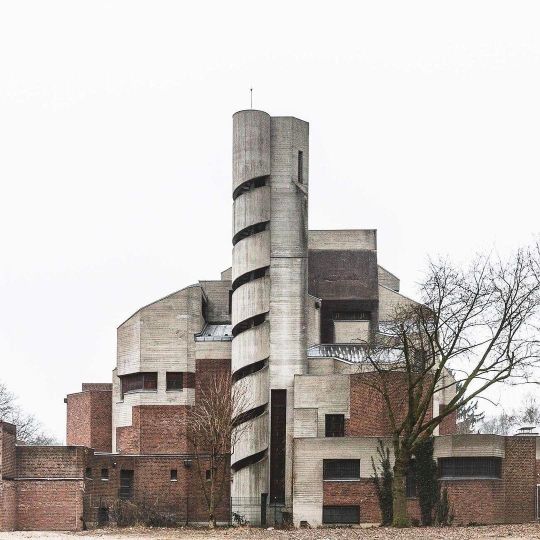
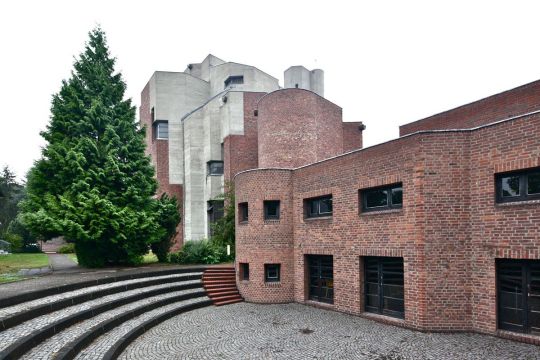

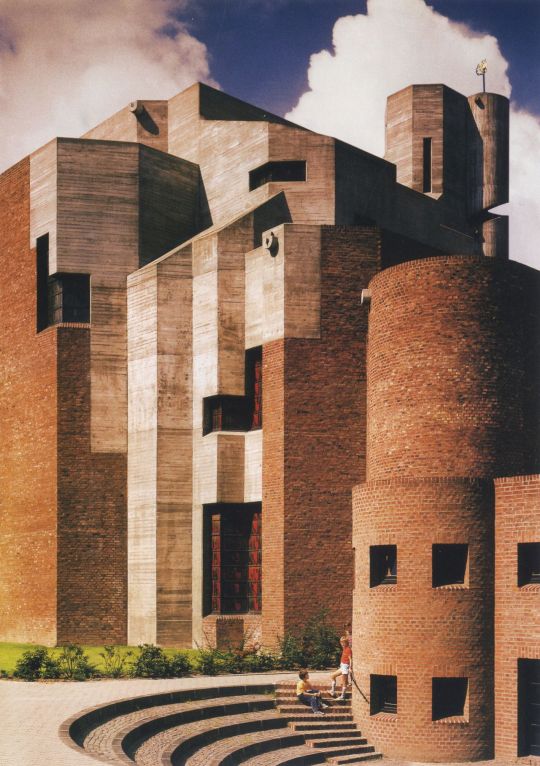
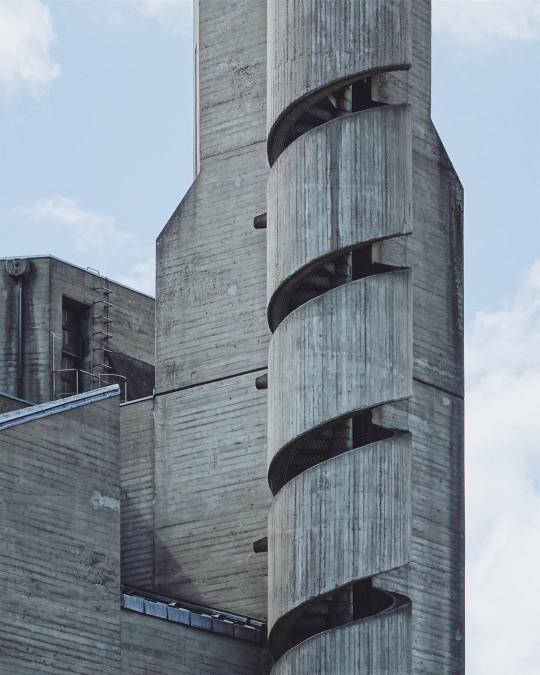

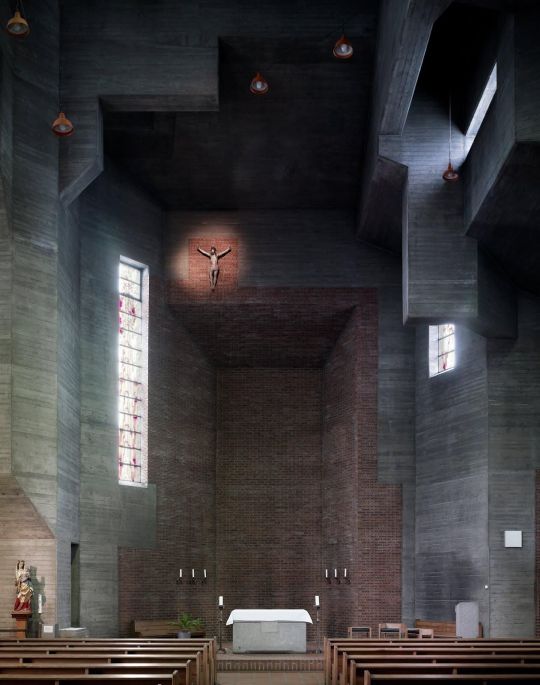
Christi Auferstehung, Cologne - Gottfried Boehm
-
#Gottfried Boehm#architecture#design#building#modern architecture#interiors#concrete#brutalist#concrete architecture#brick#modernist#timeless#cool architecture#church#church architecture#tower#spiral stair#cologne#germany#german architecture
529 notes
·
View notes
Text

Technical Administration Building of Hoechst AG
Frankfurt-Höchst, Hesse, Germany
Architect Peter Behrens
Completed 1924
16 notes
·
View notes
Text
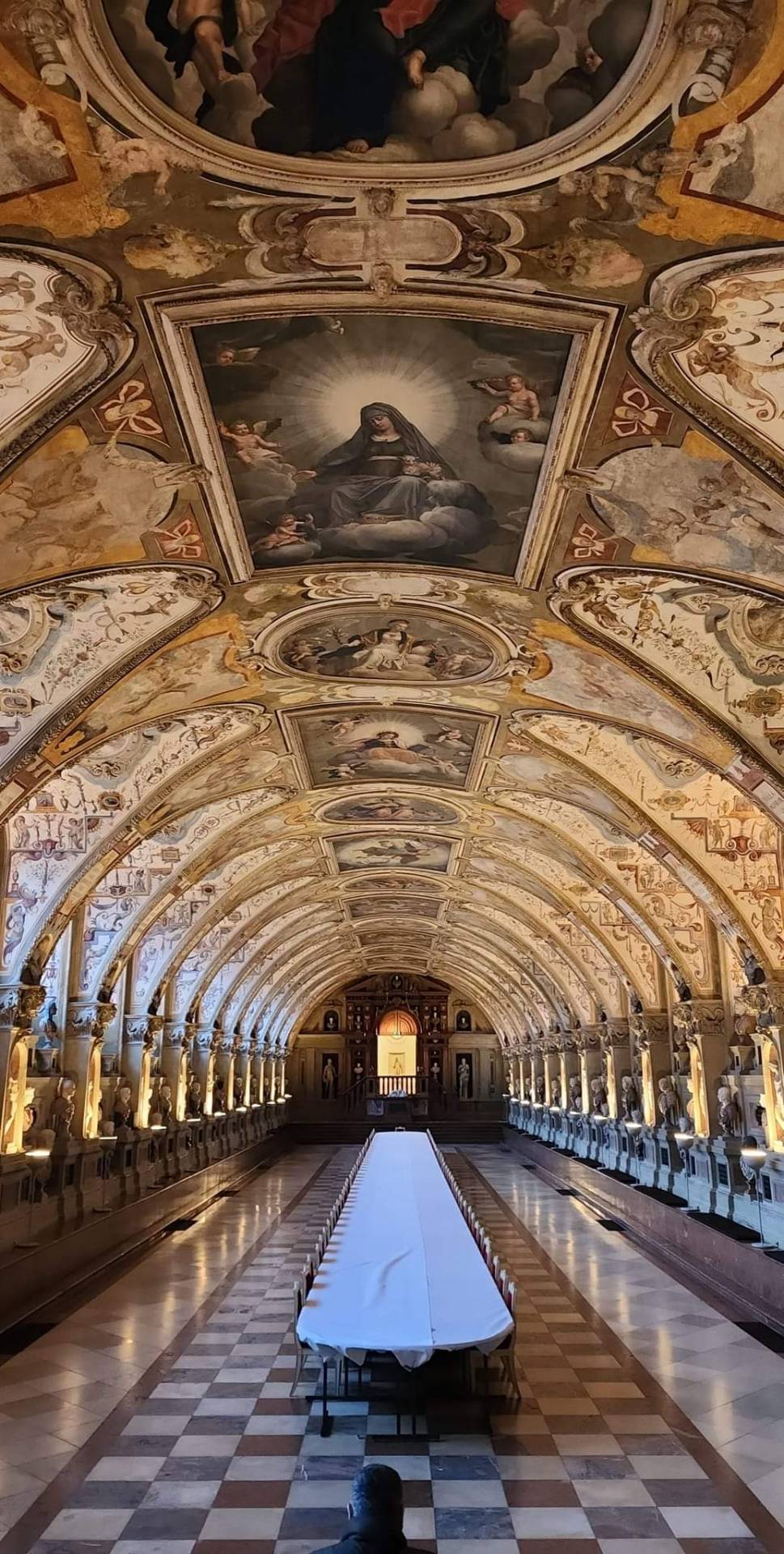

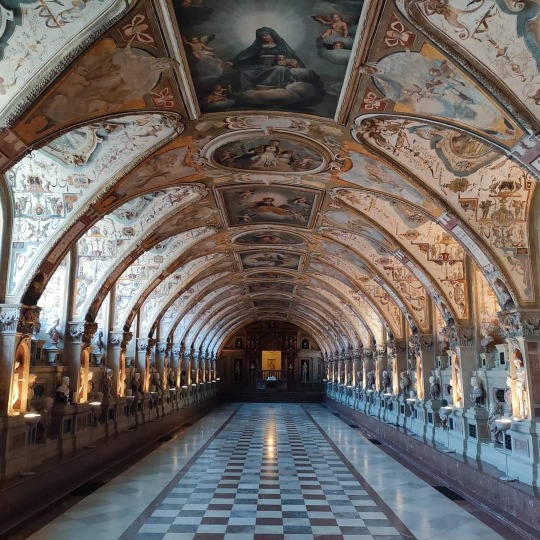



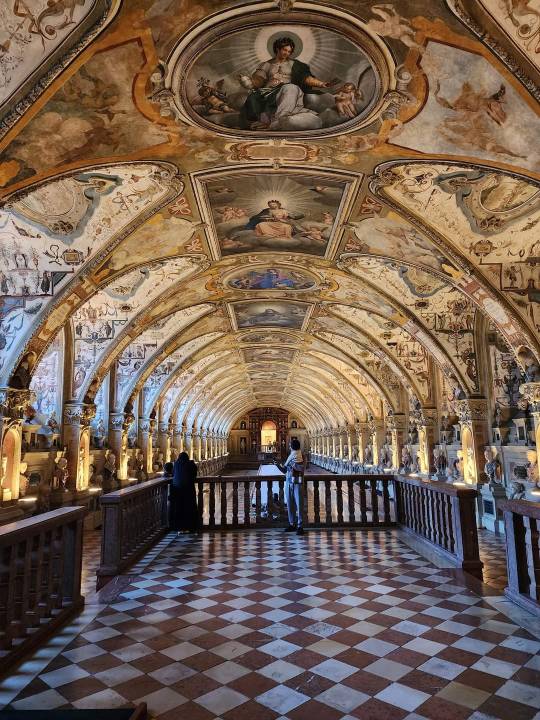
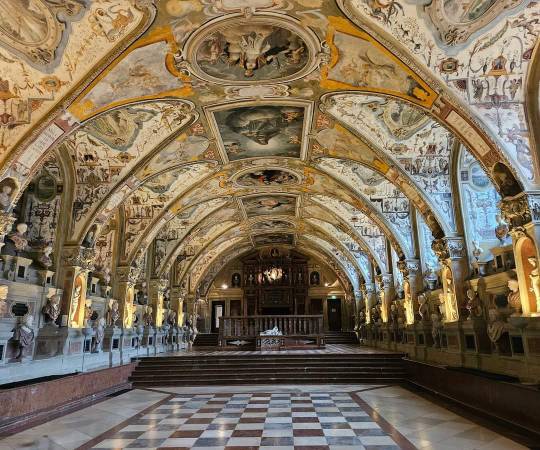
Munich Residenz, Antiquarium Room, Germany.
This hall is the oldest room in the residence. Duke Albrecht V of Bavaria had it built from 1568 to 1571 for his collection of antique sculptures, hence the name "Antiquarium".
#germany#munich#artedit#photography#architecture#art history#munich residenz#art#german architecture#renaissance art#antiquarium#bavaria#renaissance#munich residence#munchen#1500s#high ceilings#luxury#aesthetic#interiors#beautiful#1500s art#palaces#ceiling#munchen residenz#sculpture
38 notes
·
View notes
Photo
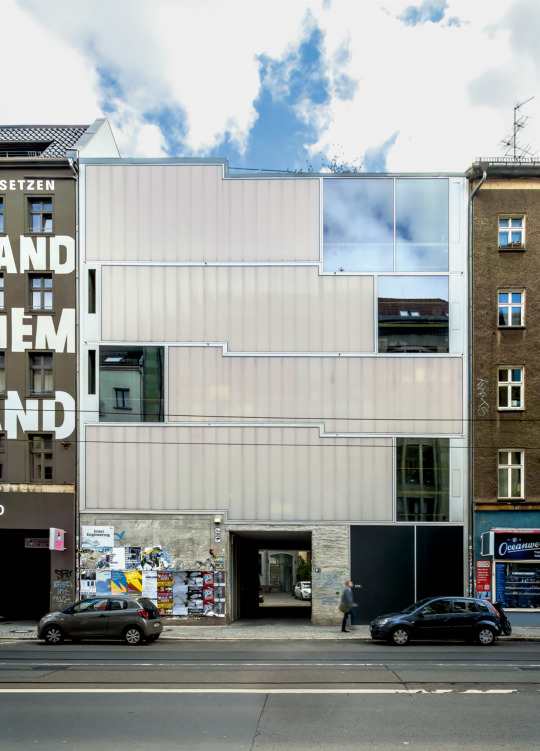



BRANDLHUBER+, EMDE, ERA, BURLON
BRUNNENSTRASSE 9, 2010
Berlin, Germany
Images © Nathan Willock - Michael Reisch - Erica Overmeer - Hisao Suzuki
#brandlhuber#architecture#urban context#urban#residential#exhibition#art space#urban space#architectural space#concrete#construction#design#material#juliaknz#dezeen#archdaily#thisispaper#berlin#german architecture#interior
106 notes
·
View notes
Text
Today is a good day to love the Köln cathedral (and the Rhein river)
(my sister is cyberbullying me for liking architecture)
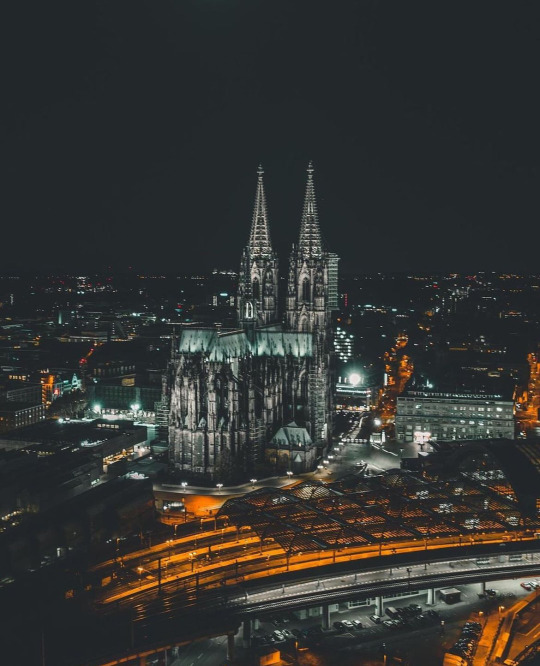


#cologne#köln#cathedrals#köln dom#kölnerdom#architecture#german architecture#i dont appreciate being bullied for my interest
3 notes
·
View notes