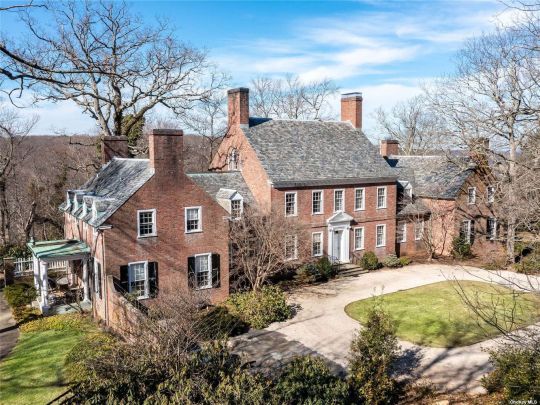#georgian revival
Text
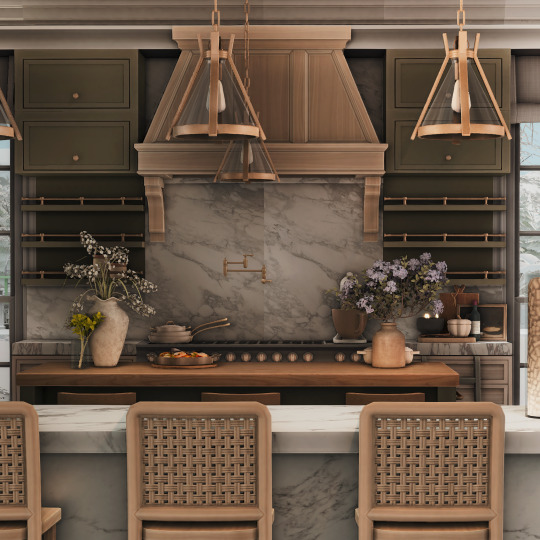
Kitchen situation in the Georgian Revival WIP - full scale below :
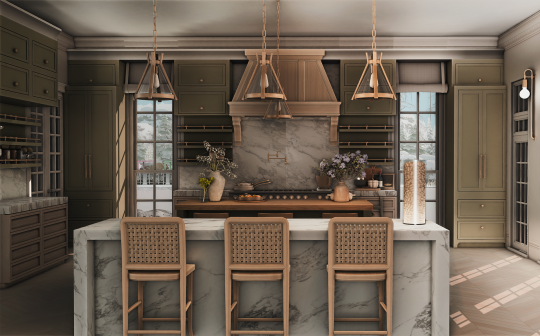
1K notes
·
View notes
Text
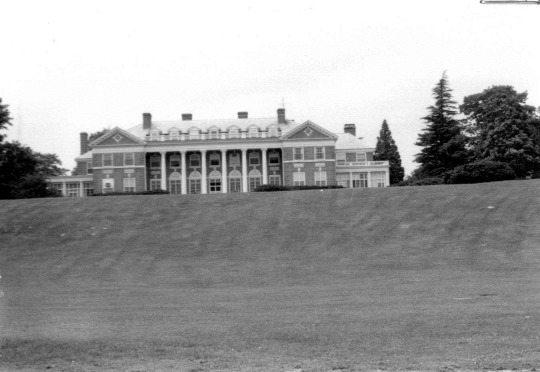

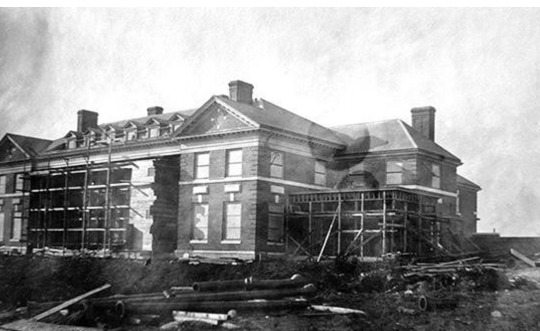
#easton ma#massachusetts#country house#georgian revival#edwardian#demolished#stonehill college#postcard#period photo#construction
12 notes
·
View notes
Text
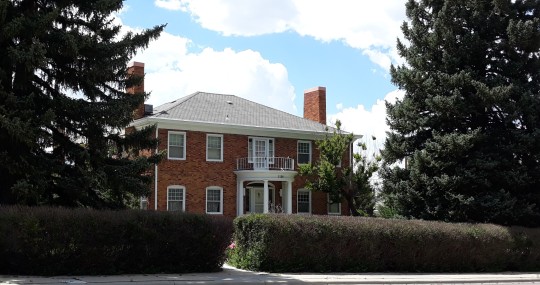
Colonial Revival, Casper, Wyoming
https://midwesternartlovertraveler.tumblr.com/
#my own photo#architecture#house#colonial revival#georgian revival#casper#casper wyoming#wyoming#usa#united states of america
9 notes
·
View notes
Text
#Historicism in the # Shoes of E.J. Costa & Sons, Paris. Via @lacma
From the late 1910s, these arresting yellow-gold-saffron, #silk #satin pumps with #louisheel would have captured looks on the street, theater or dance floor. The #shoemakers, noted by E. Williams in her 1907 “Sojourning Shopping & Studying in Paris” were patronized by royalty 'and priced accordingly' w/ ‘good shoes made to order’ More: http://www.silkdamask.org/2017/08/historicism-in-shoes-of-ej-costa-sons.html) silkdamask.org/2017/08/histor… #footcandy #georgianrevivalstyle #yesplease #makeminea6.5
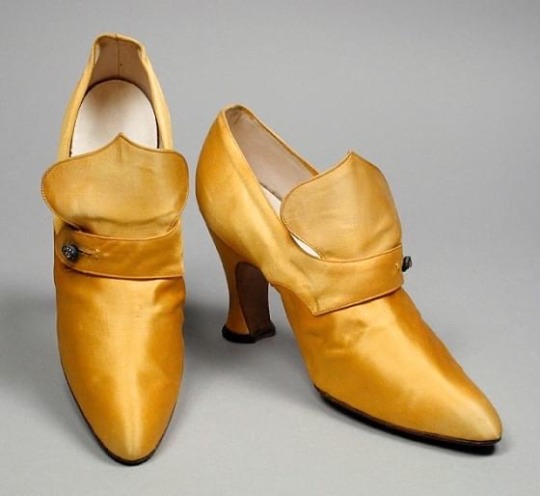
2 notes
·
View notes
Text
Roofing Hip in New York
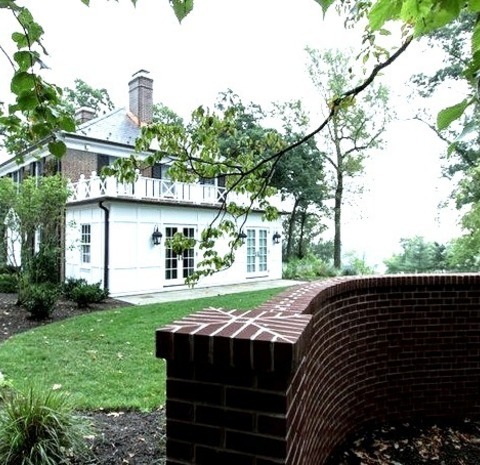
0 notes
Text
Roofing Hip in New York

0 notes
Photo
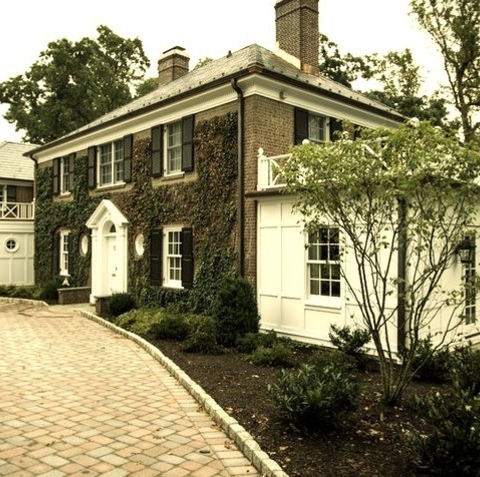
Wood New York
Large elegant white three-story wood exterior home photo with a hip roof
1 note
·
View note
Text
Roofing Hip in New York
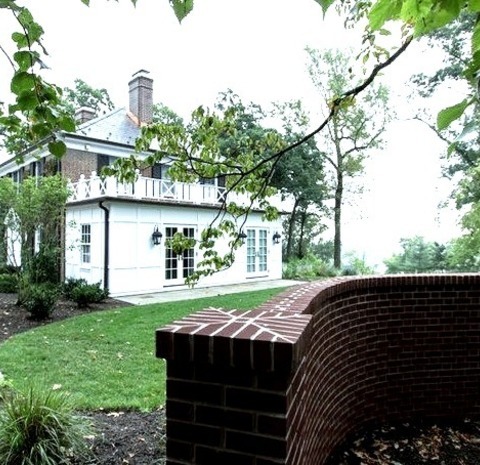
0 notes
Photo
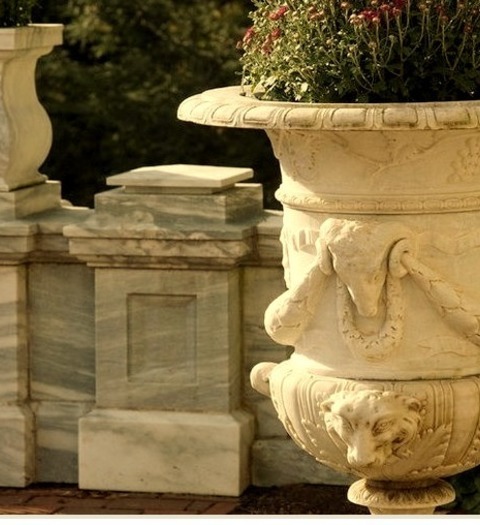
Traditional Landscape - Landscape
a model for a substantial traditional brick hillside landscaping.
1 note
·
View note
Photo
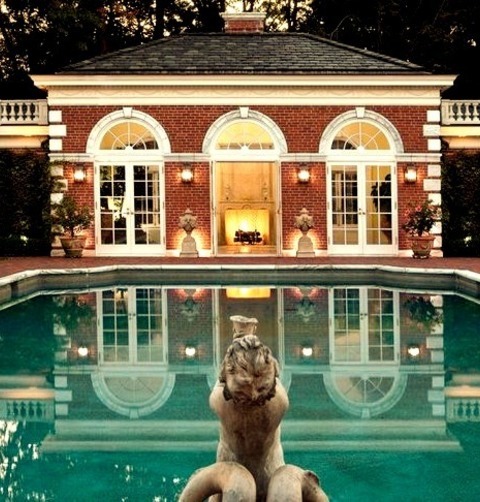
Pool - Traditional Pool
Large elegant brick and custom-shaped lap pool photo
0 notes
Photo

New York Mudroom Mudroom
#Large elegant slate floor entryway photo with white walls and a white front door mudroom#georgian revival#cicular drive#round window#brick driveway
0 notes
Text
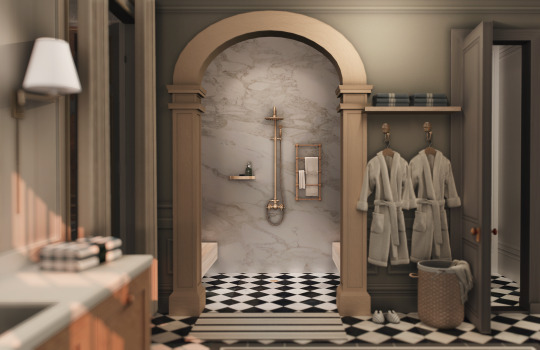
Going with something a little different in the Principal Bathroom of the Georgian Revival ❤
#ts4#the sims#sims 4#simblr#sims build#ts4 interior#sims community#pixelplayground lots#Georgian Revival#this is a queue
752 notes
·
View notes
Text

Georgian Revival house in Casper, Wyoming
https://midwesternartlovertraveler.tumblr.com/
#my own photo#architecture#georgian revival#colonial revival#house#casper#casper wyoming#wyoming#usa#united states of america
2 notes
·
View notes
Text
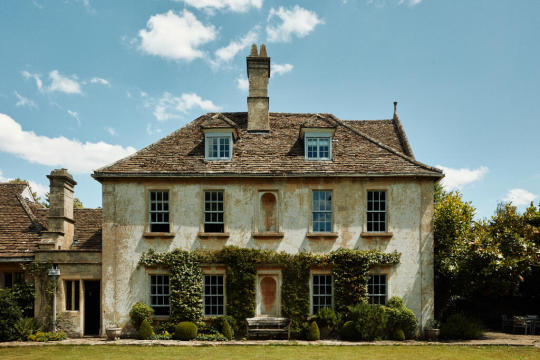
Okay, let's get a little spooky with the early 18th century Wingfield House, Wingfield, Wiltshire, UK. The 4bd, 3ba home underwent significant expansion in the late 19th century when there was a demand for additional entertaining rooms and separate wings for bachelors and children. During WWI, the manor was used as a military hospital. In the 1940s, the property was divided into four separate dwellings. £1.250M / $1.530M

The newer portion of the house was done in Gothic Revival style, while the original is Georgian.


The home is accessed via an enclosed communal courtyard and a Gothic revival doorway. This opens to a double-height entrance hall paved with York flagstones.

The impressive ballroom off the main hall features a timber barrel-vaulted ceiling.

Tudor-arched fireplace has the Caillard family arms (owners that renovated the home after WWI) above the arch, along with a French motto on top of the fireplace. Note the large Inglenook and window openings in the fireplace itself.

39 ft library hall, (and the oldest part of the house), with six floor-to-ceiling oak bookshelves, giving both open and closed storage options.
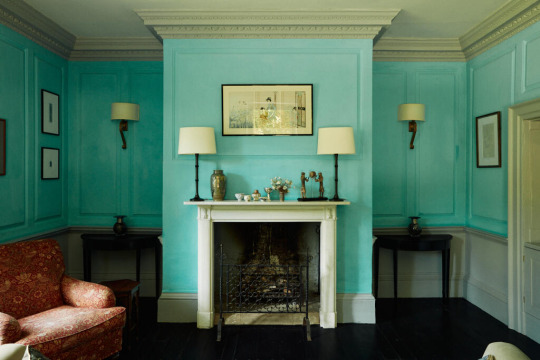
Drawing room with early Georgian plaster is finished in a vibrant shade of turquoise and has a white marble fireplace dating back to 1760 that came from the Circus building in Bath.
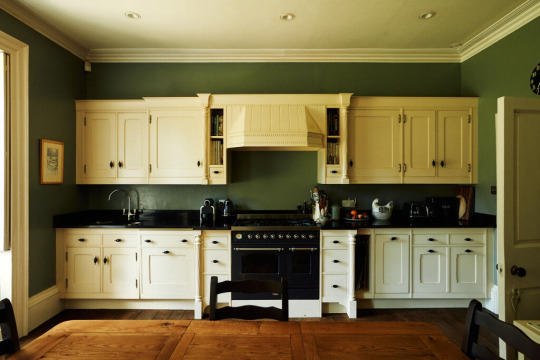

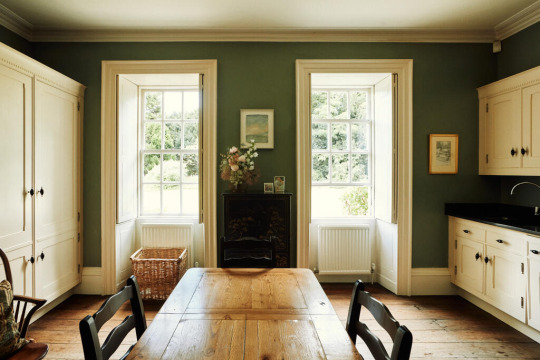
Large kitchen and dining area with cream-painted cabinetry. Wide, stripped timber flooring and an original limestone fireplace create focal points in the room.


Ascending to the first floor via a fine early Georgian staircase with waist-high paneling and a delicate domed skylight above is the remarkable primary bedroom suite set in the corner.
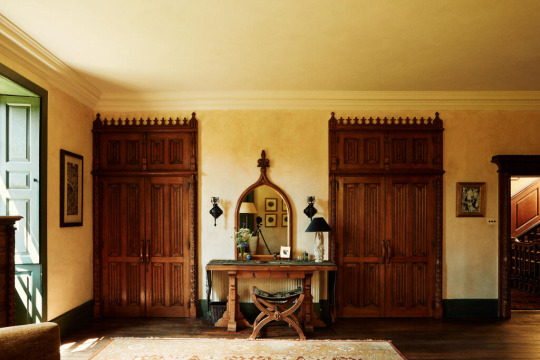
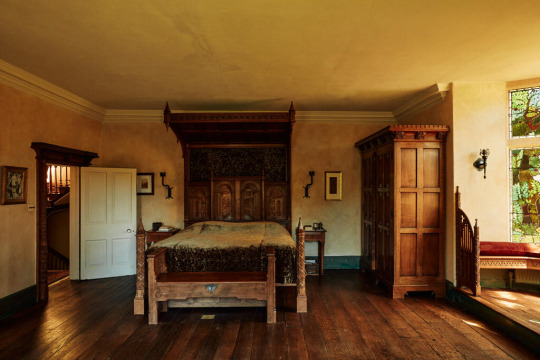

This space was meticulously crafted by the current owners including Gothic-inspired doors and built-in seating in a contemporary oriel window inspired by the Pre-Raphaelite movement.


A modern marble shower room cleverly concealed behind double wardrobe doors. That's how ya do it- this is a great idea.

Secondary bedroom adjacent to the primary has a beautiful built-in closet and window seats.

On the floor above is a bedroom under the eaves with thick original beams.

What a magnificent home- look at the architecture. Lovely pond on the property, too.
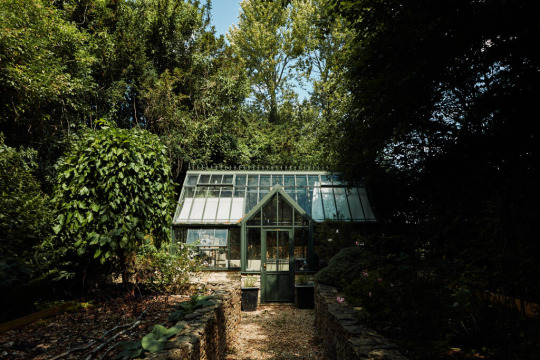
Horticulturist's delight is a modern greenhouse on the property.
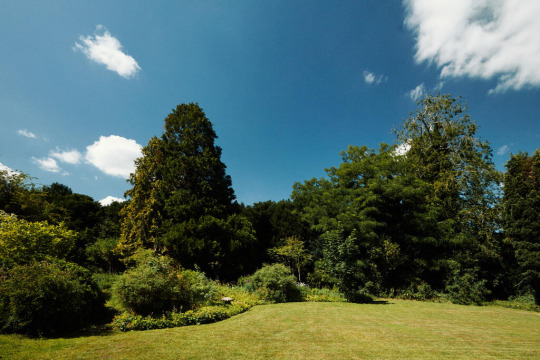
There's a plethora of different plant and tree species on the property, all meticulously maintained.
#historic home UK#georgian architecture#greek revival architecture#old house dreams#houses#house tours#home tour
189 notes
·
View notes
Photo
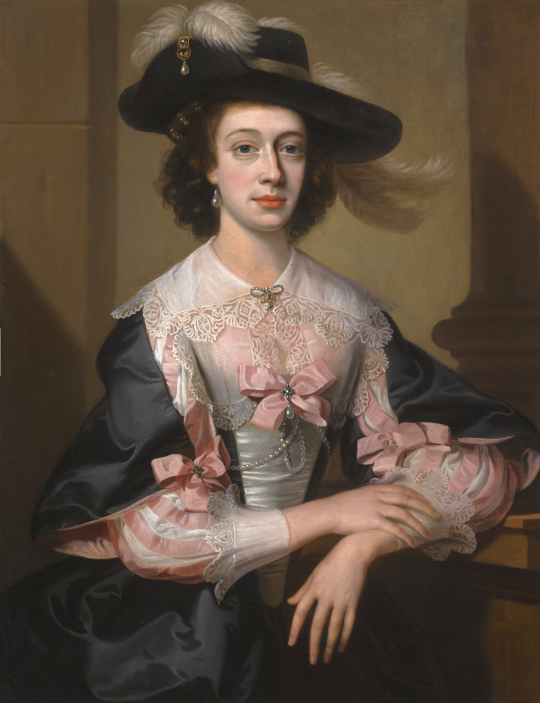
Susan, Mrs. Henry Hoare by William Hoare of Bath (auctioned by Sotheby's). From their Web site; navigation marks and a few spots in the background removed with Photoshop 1595X2077.
#Georgian fashion#Rococo fashion#Louis XV fashion#Susan Hoare#William Hoare of Bath#van Dyck revival#lace collar#brim hat#hat feathers#paned sleeves#back-flared cuffs
12 notes
·
View notes
