#RD Interiors
Text
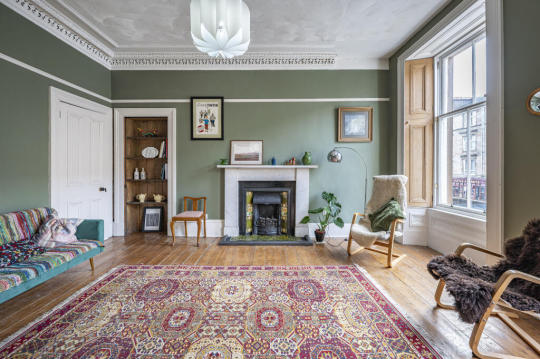
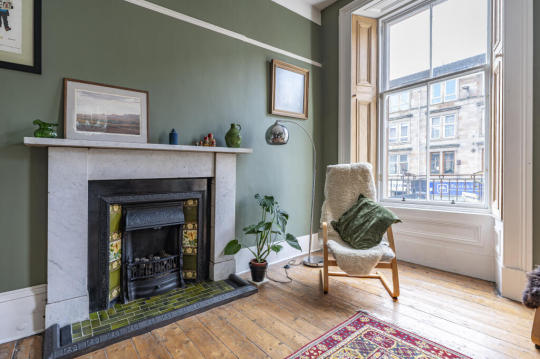


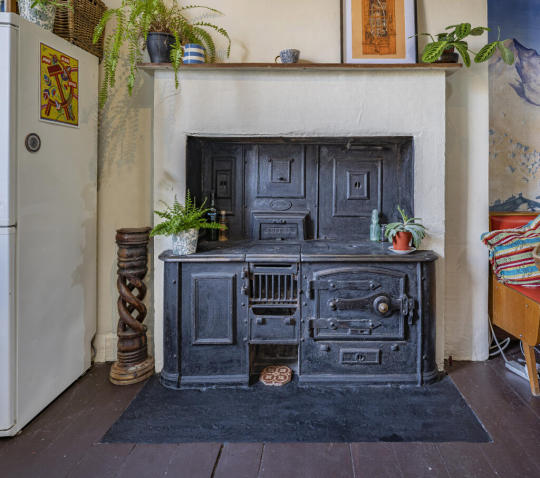
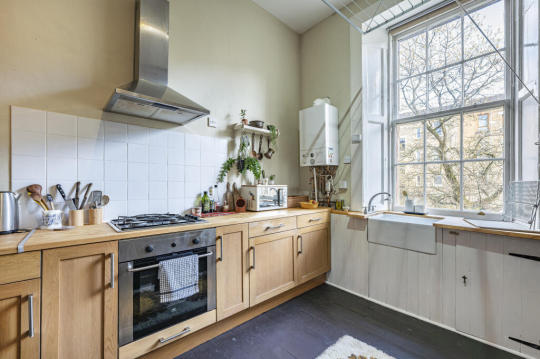
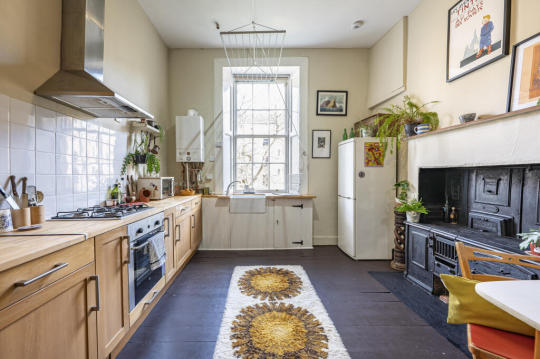
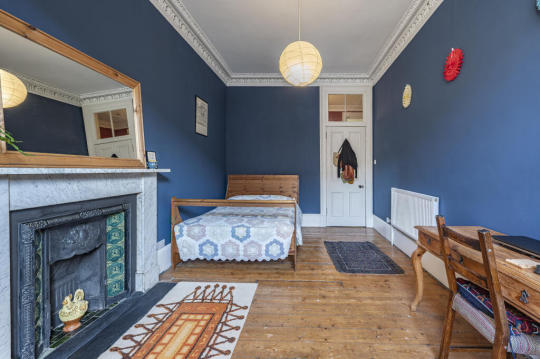
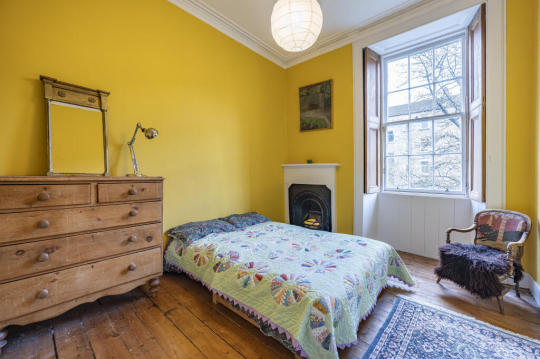
2 bedroom flat for sale on Victoria Road, Govanhill, Glasgow
Asking price: £199,995
8 notes
·
View notes
Video
BUCCHERI-BARBER SHOP-LONDON-PAINTINGS-ART-FINCHLEY RD-SHOPS-INTERIOR-ERNEST DESCALS-ARTIST-PAINTER- por Ernest Descals
Por Flickr:
BUCCHERI-BARBER SHOP-LONDON-PAINTINGS-ART-FINCHLEY RD-SHOPS-INTERIOR-ERNEST DESCALS-ARTIST-PAINTER- El interior dela barbería BUCCHERI BARBER SHOP en Finchley Rd en el barrio de Golders Green en la ciudad de LONDRES, Inglaterra, escenas de paisajes urbanos con interiores de tiendas, el local ahora está vacío, pero las sillas rojas y los espejos nos ofrecen la expresión de la vida cotidiana con luz que entra por los ventanales. Pintura del artista pintor Ernest Descals sobre papel de 50 x 70 centímetros.
#LONDON#LONDRES#UK#INGLATERRA#BARBERIA#BARBERIAS#FINCHLEY RD#GOLDERS GREEN#BUCCHERI BARBER SHOP#SHOPS#TIENDAS#BARBER SHOPS#DAILY LIFE#URBAN#PAISAJE URBANO#LANDSCAPE#LANDSCAPING#INTERIOR#INTERIORS#INTERIORES#SILLAS#ESPEJOS#LUZ#LIGHT#VENTANALES#LIGHTNING#ART#ARTE#ARTWORK#PINTAR
0 notes
Text
The Best Home Improvement Store For All Your Housing Needs
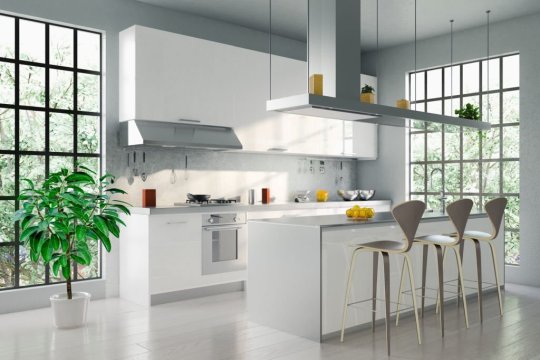
Looking for the best home improvement store in Santa Barbara? Look no further than RD Homes! We offer all in-home design services so you can rest easy knowing your dream home is in the best hands. If you are looking to update your kitchen or bathroom or even your entire home, contact us. We have all the tools and expertise you need to create the home of your dreams. So stop by our store today and let our friendly staff help you create the home of your dreams.
#home improvement#kitchen#bathroom#interior design#RD Homes#santa barbara#homedesign#dream home#interiors
0 notes
Text
Mini post on ways to gain using the lord of your 11th house

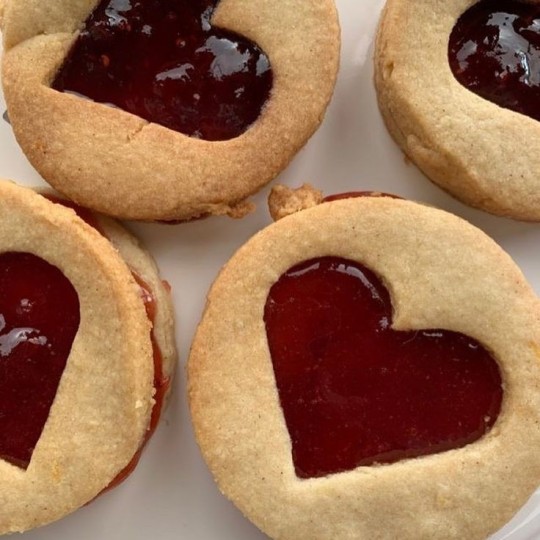
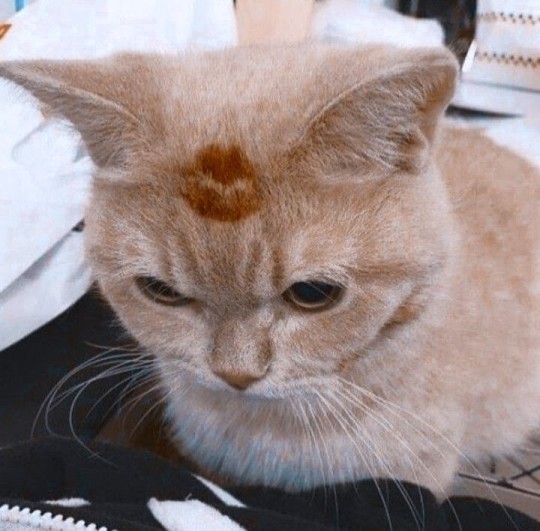


Lord in 1st : showing yourself off , modelling, body art , dancing .
Lord in 2nd : singing, banking , share market .
Lord in 3 rd : mass communication, acting,crafts , any kind of skills, artist .
Lord in 4th : interior design, architecture, anything doorstep .
Lord in 5th : pediatrician, teacher of small kids , divination, astrology , poet .
Lord in 6th : doctor, exorcist , 9-5 jobs , engineering .
Lord in 7th : share market , corporate companies, matrimonial service, gains through marriage.
Lord in 8th : Tarot , astrology, forensic, psychology, anything miscellaneous.
Lord in 9th : Teaching , travelling, spirituality, mediation instructor.
Lord in 10th : offices , any sector involving planning , government.
Lord in 11th : social work , computer engineering, manufacturing industries, social media business.
Lord in 12th : psychic , travel agent , spiritualist , religious leader .
Tell me if you want a detailed reading:) I'll make a post later ;)
Masterlist
Paid services
#vedic astrology#sidereal astrology#astrology#astro community#11th lord#astrology readings#astro notes
977 notes
·
View notes
Text
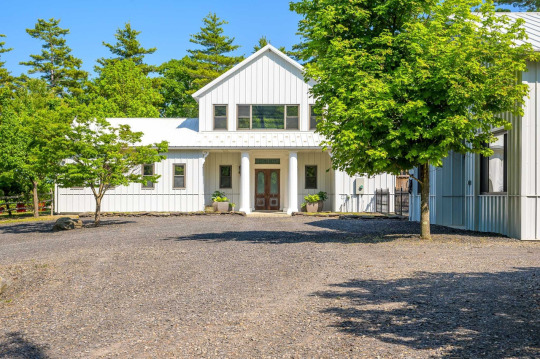
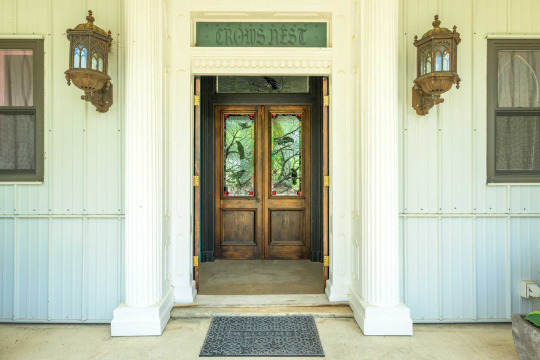
I don't know what to make of this weird house, built in 2003 in Round Top, New York. The description says it's a compound, and has 6bds, 8ba, $3.7M. It looks like it's built from metal sheets, but look at the heavy lanterns and columns, plus the etched glass above the door that says "Crows Nest." I don't know, it just strikes me as strange. Take a look at it.
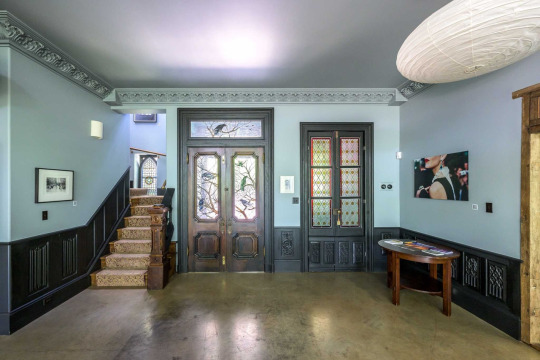
It appears that the entrance hall is made to look like a vintage home, but they gave it an industrial cement floor and it's part of the living room.

The fireplace is lovely and looks vintage, but who hangs paper lanterns from medallions in the ceiling? The area next to it turns ultra modern w/large glass windows.
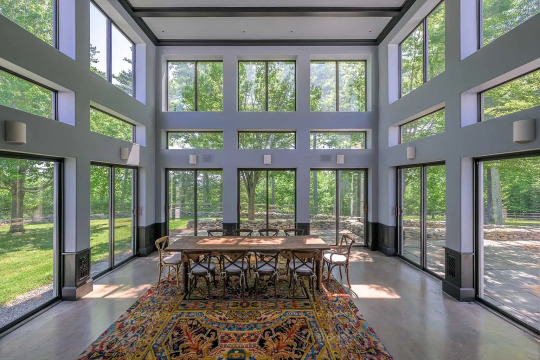
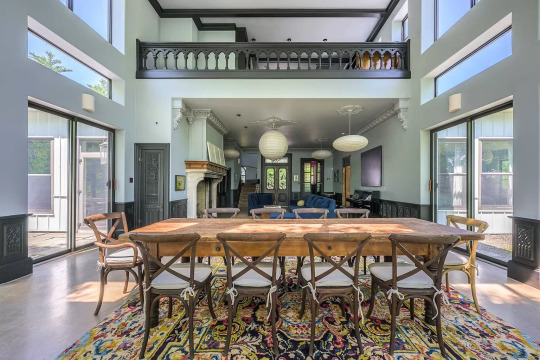
Above the vintage part is a railing that looks like a choir loft.
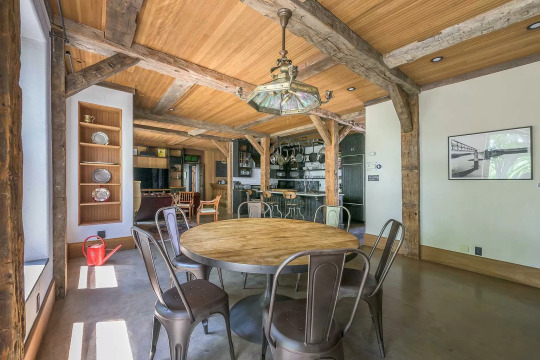
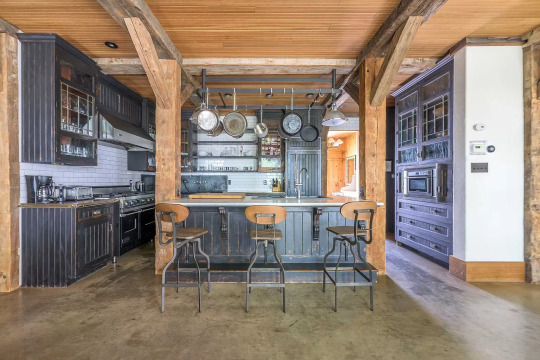
Rustic kitchen with black cabinetry.
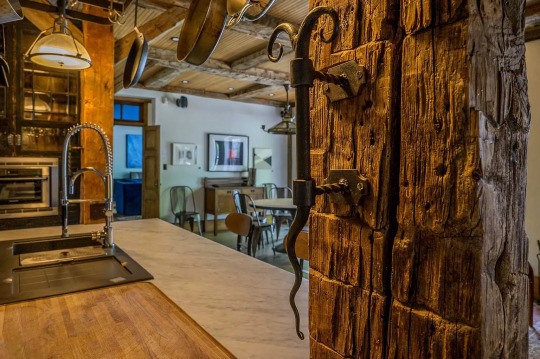
Rustic hand-hewn wood in the kitchen.
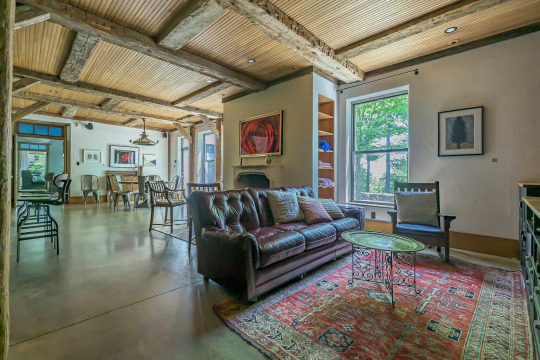

Family room with a nice fireplace.
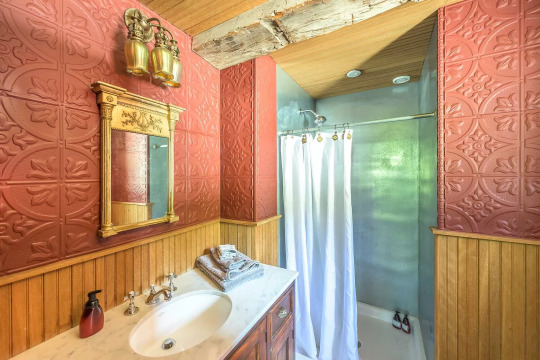
Old timey shower room with beadboard paneling and embossed wallpaper with simulated Victorian tin ceiling tiles.

Down the hall is a bar.
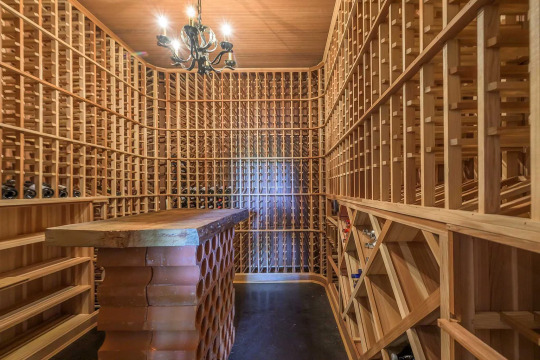
And, behind the bar is a wine room.

Kinda love this sink, but not against knotty pine walls.
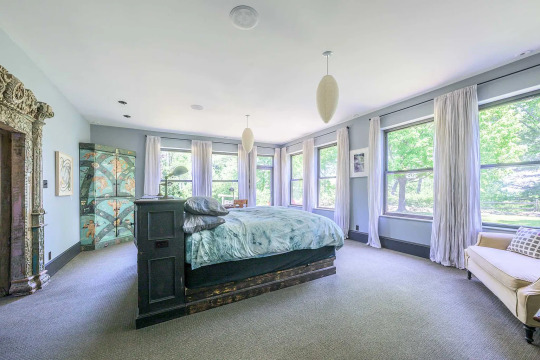
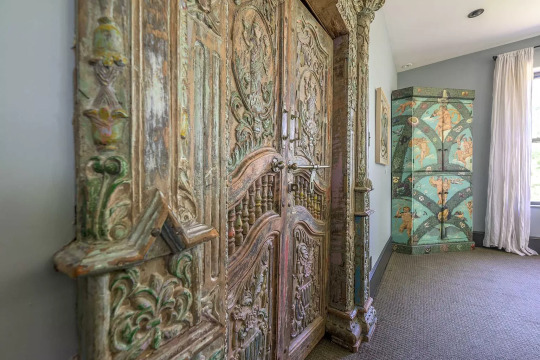
The primary bedroom is modern and has an extremely ornate doorway.

In the modern en-suite is a medieval chandelier and statuary flanking the tub.

Secondary bedroom is like a little farmhouse room with bright yellow beadboard walls and ceiling, plus a farm light fixture.
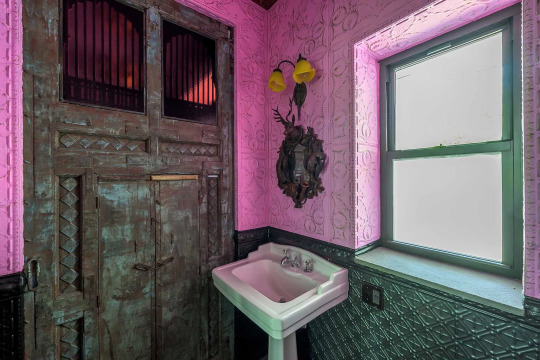
Funky little bathroom.
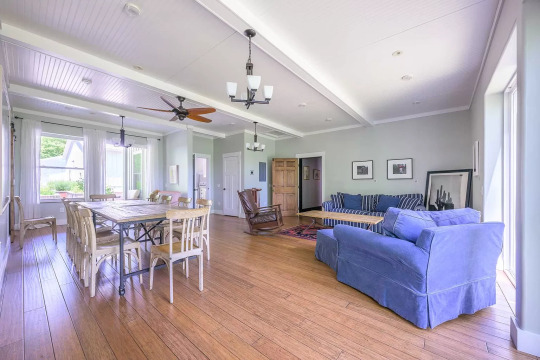
This looks like a family/game room.
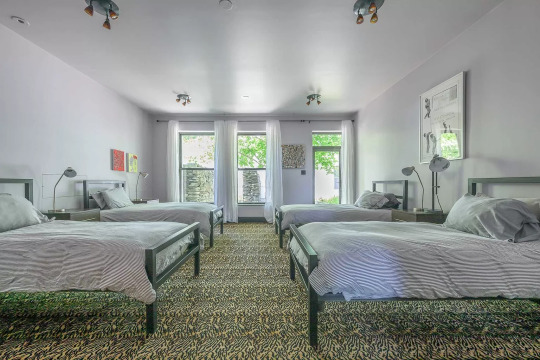
But, it must be for guests, b/c there's a dorm style bedroom, too. Although, it is described as a compound.
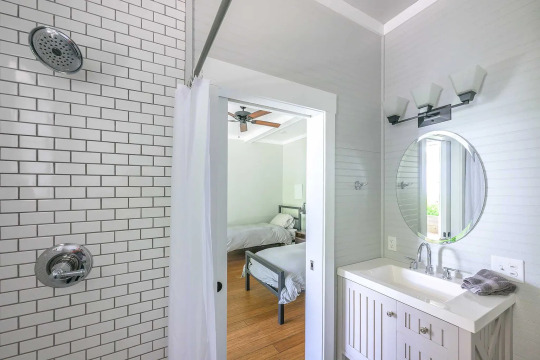
Bath for the dorm room.

Container garden outside.
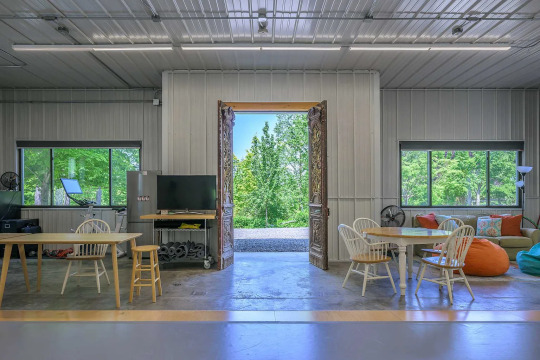
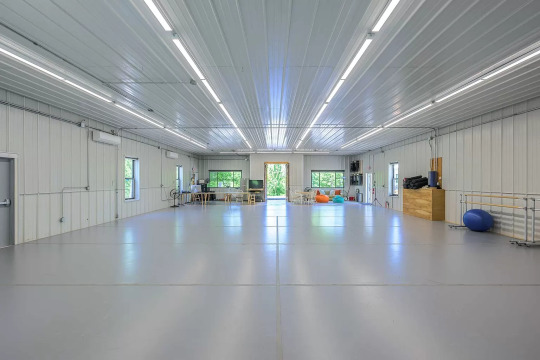
Interior of the vast barn-like outer building.

Nice outdoor patio and fireplace.

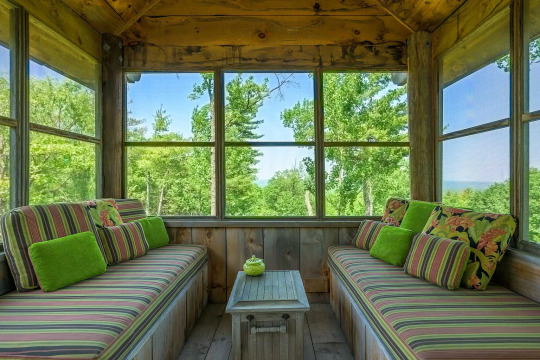
Cute little treehouse to sit in.

All set on a whopping 170 acres of land.
https://www.zillow.com/homedetails/278-Crows-Nest-Rd-Round-Top-NY-12473/246326661_zpid/
196 notes
·
View notes
Text



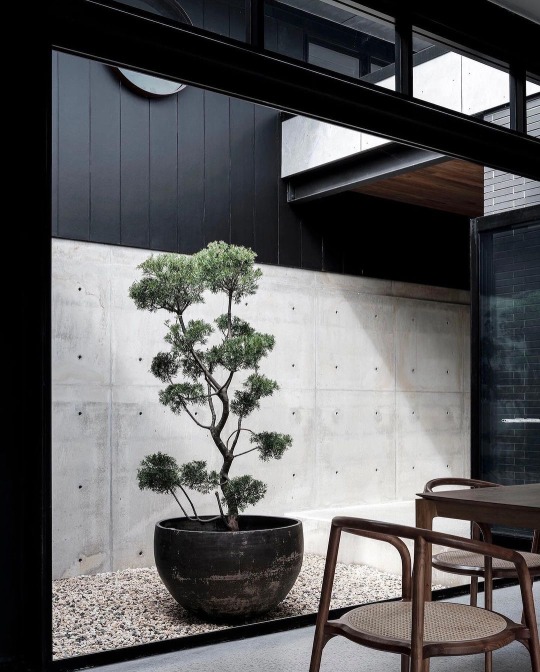
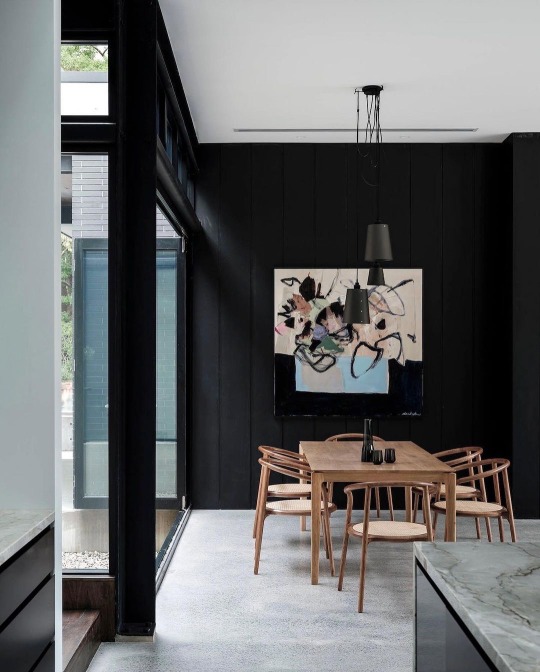
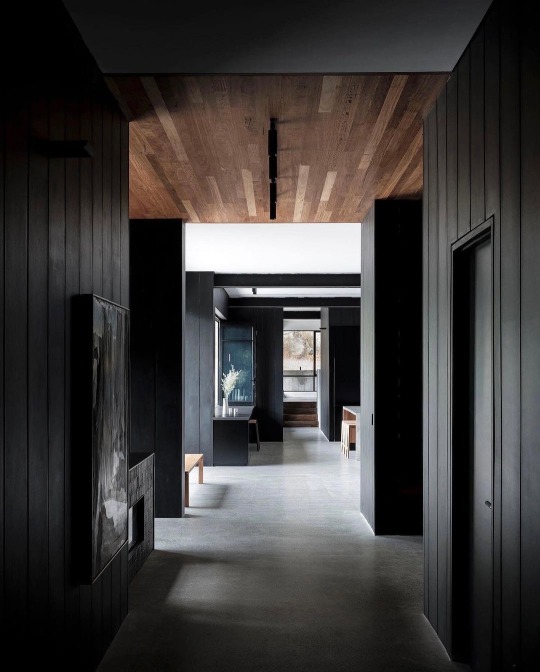

A home with a dynamic, timeless spirit. Interior style from the Carrington Rd Residence, designed by Studio P. Photography by Tom Ferguson.
#5style#minimalism#luxury#minimalist#style#minimal#architecture#minimal architecture#minimal interior#modern architecture
177 notes
·
View notes
Text

A Big Day!
Rembrandt Designs and I are excited to release this little bundle!
Luxury Redefined:
Experience the epitome of luxury with our RD 3 Horse Gooseneck Trailer. Each element is designed to exude opulence and sophistication, ensuring your Sims live their best equestrian life in style. Every piece is a testament to the pursuit of excellence, from sleek interiors to detailed exteriors.
Customization at its Finest:
We believe in giving you the power to create your own Sims story. That's why the RD 3 Horse Gooseneck Trailer is designed with modular precision, offering you 10 distinct pieces for unparalleled customization. Arrange and rearrange to match your Sims' unique preferences, creating a space that feels like home.
Join the Equestrian Extravaganza:
The RD 3 Horse Gooseneck Trailer is more than just a piece of content; it's an invitation to embark on a journey of creativity and storytelling. We can't wait to see the incredible stories you'll weave with this stunning addition to your Sims 4 experience.
Download the trailer here.
Download the poses here.
#sims 4 horse cc#sims 4 horses#sims 4 horse pack#sims 4 horse ranch#the sims 4 horse ranch#sims 4#the sims 4 horses#sims 4 horse poses#ts4 horses
81 notes
·
View notes
Text
Download - Trailer Home No 2 - CC free!
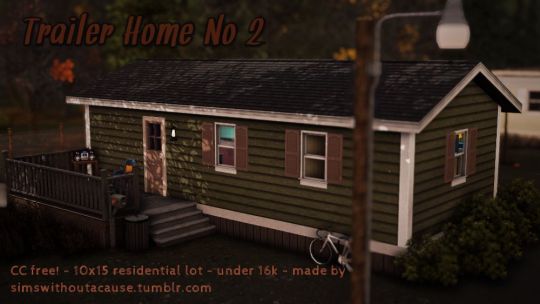

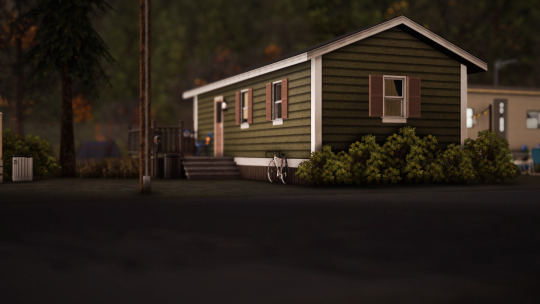
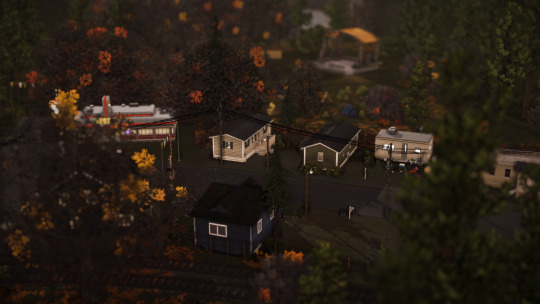
here's the second CC free starter home I created for North Bend. It's more furnished than the first trailer but still under 16k. For place at Mount Si Rd, 7 or any other 10x15 (or bigger) lot. Have fun and happy simmin!
Download on SFS
Download on MF
floor plan and interior pictures below the cut.
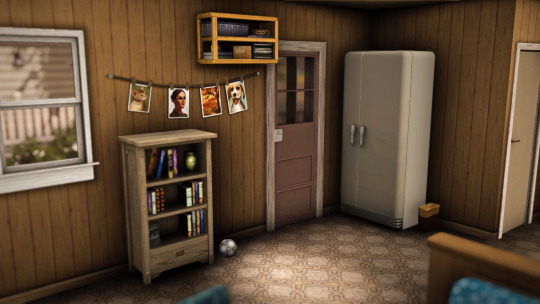



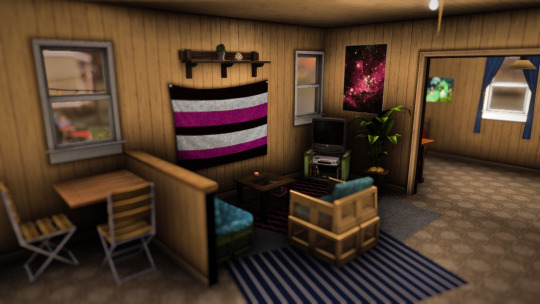
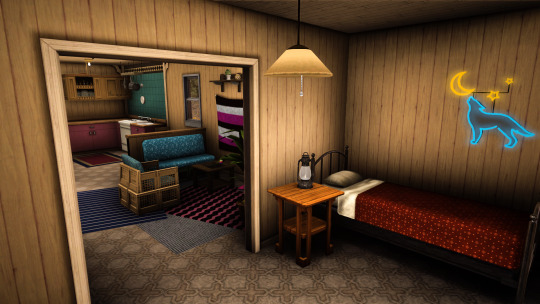
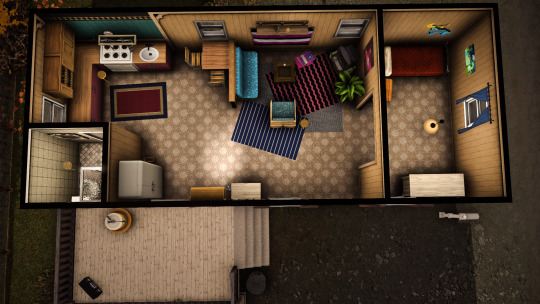
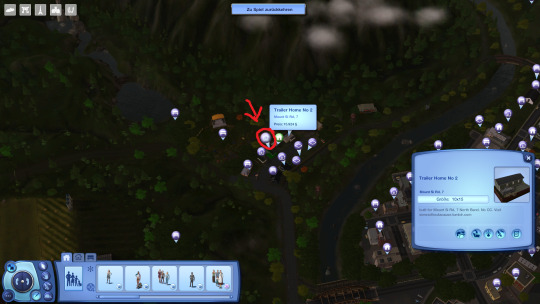
160 notes
·
View notes
Photo
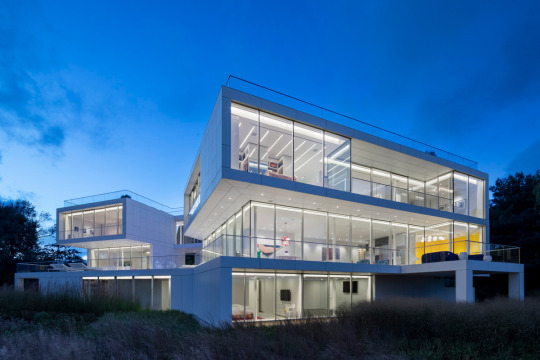

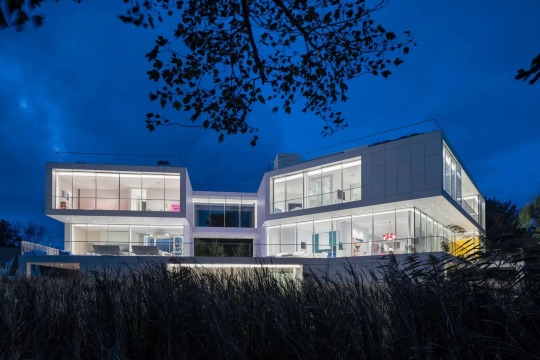



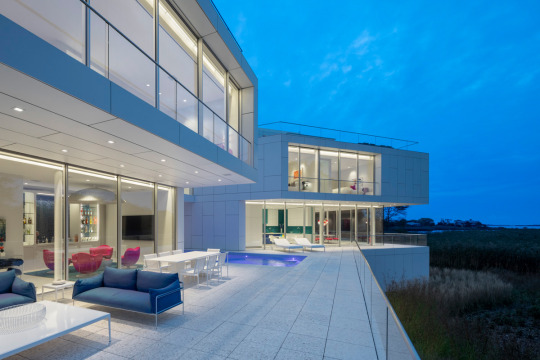

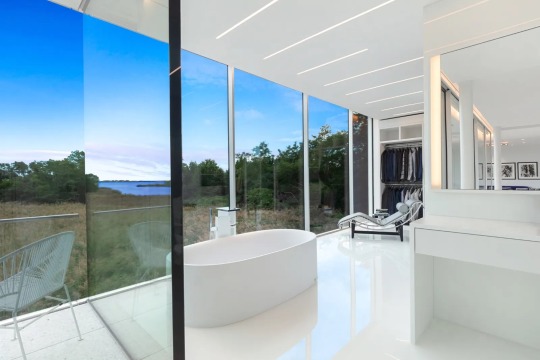
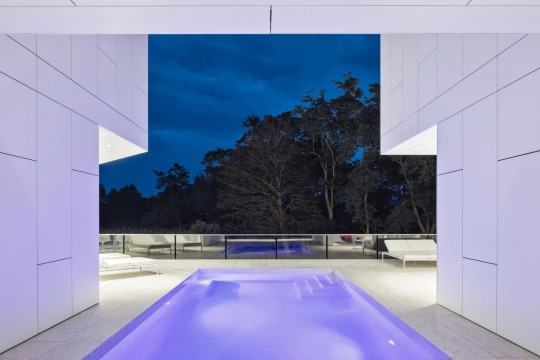
Rechler Residence, 34 Cobb Isle Rd, WaterMill, NY,
Architecture by Roger Ferris + Partners,
Interiors: D’ Apostrophe Design Inc
#art#design#Architecture#interiors#rechler residence#watermill#roger ferris#luxuryhomes#luxurylifestyle#luxurypad#luxuryhouses#d'apostrophe desing inc#beach house#new york
103 notes
·
View notes
Text




American White Pelican, Cypress Point Public Use Area, Ellzey Rd, Sardis, Mississippi, USA
Joshua J. Cotten
Scientific name: Pelecanus erythrorhynchos
Mass: 14 lbs (Adult)
Conservation status: Least Concern (Population increasing)
Class: Aves
Domain: Eukaryota
Family: Pelecanidae
Genus: Pelecanus
The American white pelican is a large aquatic soaring bird from the order Pelecaniformes. It breeds in interior North America, moving south and to the coasts, as far as Costa Rica, in winter.
#American White Pelican#Cypress Point Public Use Area#Ellzey Rd#Sardis#Mississippi#USA#MSWildlife#Wildlife#Birds#Bird#Pelican#Pelicans#US#United States#United States of America#North America#Pelecanus erythrorhynchos#Aves#Eukaryota#Pelecanidae#Pelecanus
4 notes
·
View notes
Text
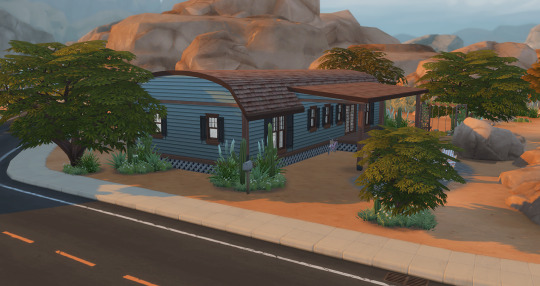
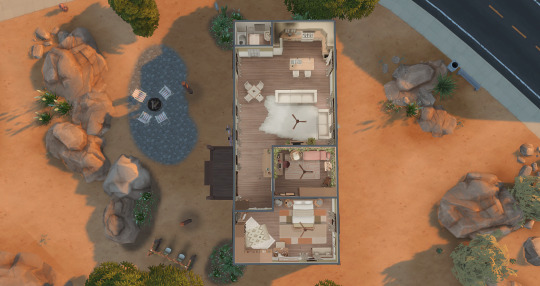
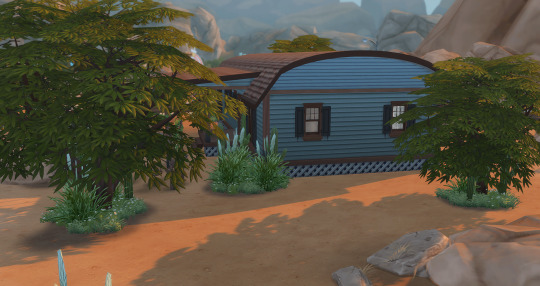
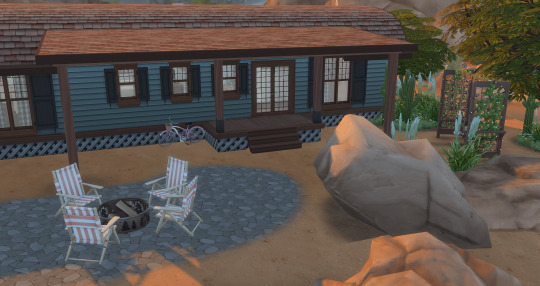
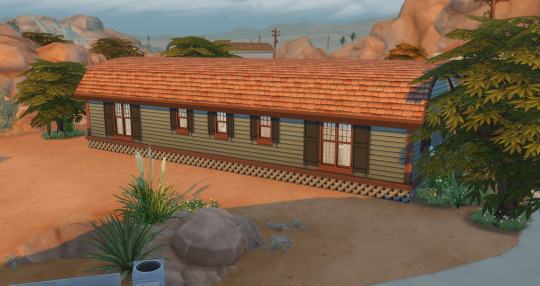
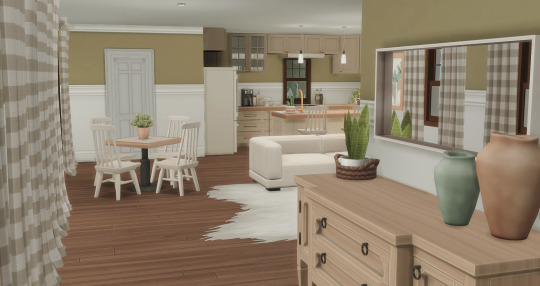
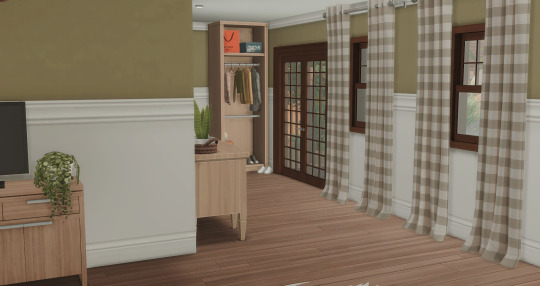


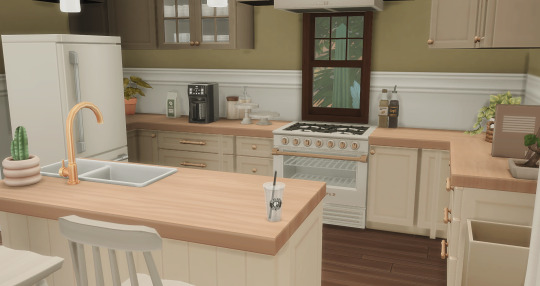

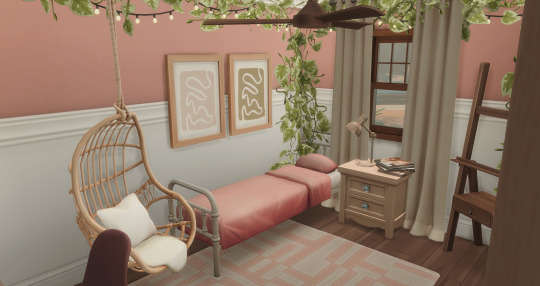


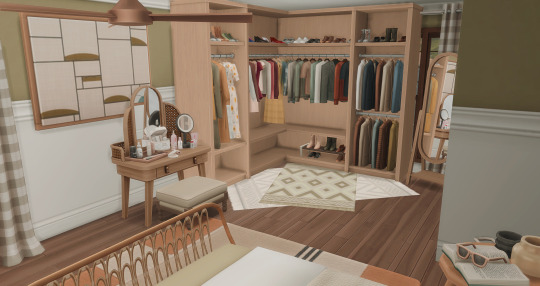
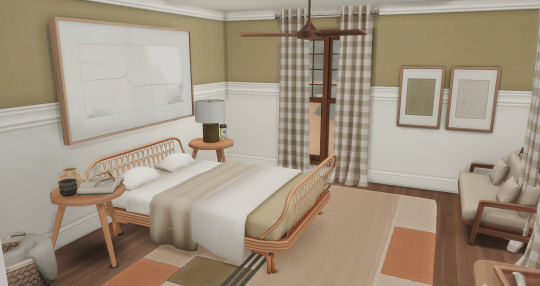
♡ 32 Rocky Road ♡
This cozy trailer feels like home. It sports a seating area and swing on the outside. On the interior, there are two bedrooms, one bathroom, and a cozy kitchen, living, and dining area.
I decided that for my save I would build a little trailer park/neighborhood in Oasis Springs where Johnny Zest lives. I am so happy with how this family trailer home came out and it reminds me a lot of my Nana and Tata's old trailer growing up. I'm also renaming the lots in residential neighborhoods all across the worlds as real-ish street names like "Rocky Rd" or "Cactus Ln" Anyways, I hope you guys enjoy it too! Happy simming! ♡

simterest | simblr | gallery ID - itsdejamils
#ts4 custom content#sims 4 maxis match#sims4cc#sims4#simblr#sims 4 cc#sims 4 community#ts4 screenshots#sims 4#the sims#the sims 4#ts4#the sims 4 simblr#my interiors#my builds
12 notes
·
View notes
Text



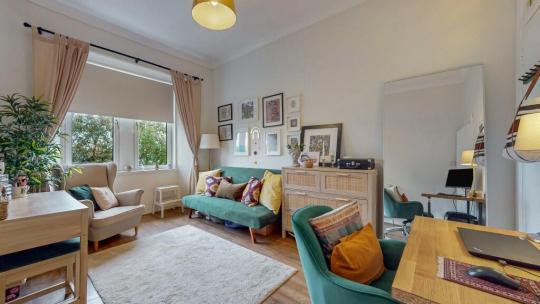

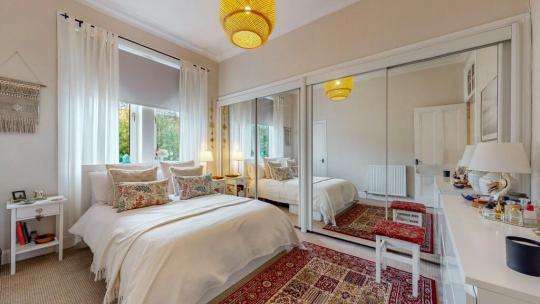

2 bedroom flat for sale on Paisley Road, Barrhead
Asking price: £69,950
Sold price: £80,395
0 notes
Text
BAD BUDDY FILMING LOCATIONS 11
This post continues a thread of the ten previous ones (all linked at the bottom of this write-up) on filming locations for Bad Buddy. 😊
By now it's no secret that BBS's legendary rooftop was at Chana City Residence (829 Pracha Uthit Rd, Bangkok): 💖
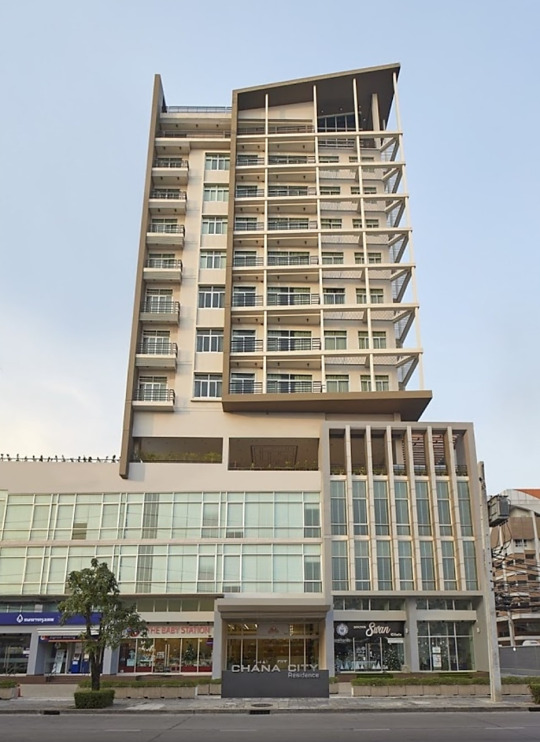
(above) Chana City Residence in an image posted on Facebook linked here – for the write up on the rooftop location see this link here
However, Chana City Residence also provided the setting for two other filming locations in Bad Buddy:
Pran's apartment viewing at Ep.2 [4/4] 8.50 (when he decided to move out of his student accommodation) that was gatecrashed by Pat – their rough-housing on the bed, that suddenly stalled when stirrings of something more bubbled to the surface, was probably the first time the narrative told us plainly that their constant rivalry and oneupmanship was really part of a complicated love language; 😍
Wai's apartment (Ep.6 [1I4] 6.06), when Pran goes there to drop off his guitar in an effort to stifle his music-making instinct, which is one of the things that bind him to Pat (see this write-up here on Pran's musical spirit, and how he tried to deny that part of himself).
If the building, rooftop and interiors of these scenes looked familiar, you may be recalling them from some other BL series: Why R U and Oxygen filmed a lot here (Oxygen even has scenes at the rooftop! 🤩).
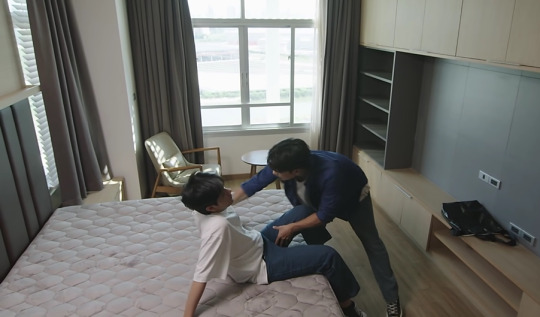
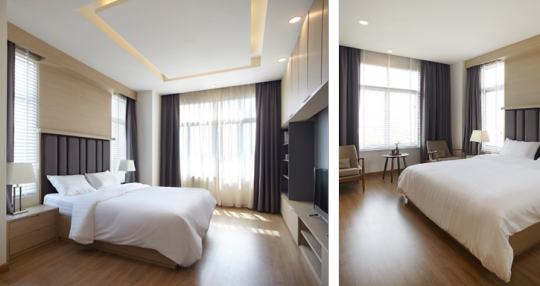
(top) Bad Buddy Ep.2 [4/4] 10.40 – Pat gatecrashes Pran's apartment viewing at Chana City Residence; (bottom left and right) photographs of Chana City Residence posted by Kris Kanchanachayphoom on Google Maps here and here – the bedhead, curtains, gray shelving opposite the bed, horizontal blinds flanking the bedhead, the window mullions, pale cabinetry, timber strip flooring, armchair and side table are all a match
For good measure, here's a picture of the BBS gang (minus Ohm and Drake) behind the scenes in what looks like the very same room:

The photograph above is from Drake Laedeke's Twitter (linked here); Nanon is wearing the same shirt he had on in Kacha Nontanun's music video for the song Secret (Pat's theme) that was filmed at the rooftop, which dates this image to the same day/night of the video's filming (you can also see the gang, dressed in the same clothes, in the Behind-the-Scenes phototaking at the rooftop in this YouTube video linked here, at timestamp 6.29)
The bedroom above wasn't used to portray Wai's apartment, however. Wai's room can be seen in Bad Buddy at Ep.6 [1I4] starting from timestamp 6.06:
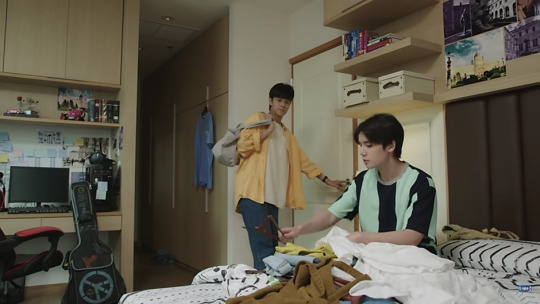
(above) BBS Ep.6 [1I4] 7.26
Although Wai's bed has a similar (upholstered) headboard, it is flanked by shelving and paneling rather than windows with blinds. This indicates that the room was portrayed by a different one at Chana City Residence – and the following photographs are a match:
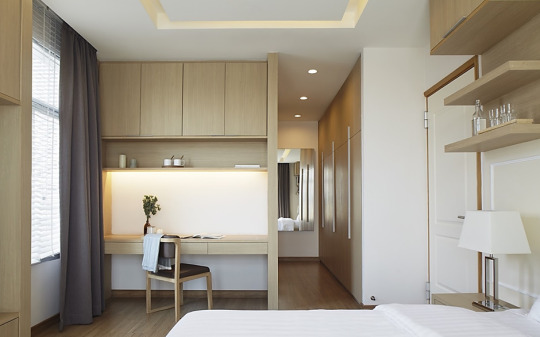

(above) Two photographs that match Wai's apartment posted by Kris Kanchanachayphoom on Google Maps, linked here and here; corroborating details include the shelving and cabinetry, the upholstered bedhead, the closet-lined corridor leading to the bathroom, the overall color scheme (ash timber laminate) and the worktable
So this bit is a little superfluous because it's outside the apartments, but the elevator and elevator lobby that we see after Pran's real estate viewing (at Ep.2 [4/4], starting from timestamp 12.10) is also at Chana City Residence:

(above left) BBS Ep.2 [4/4] 12.16 – Pat emerges from unit 801 on Level 8 of Chana City Residence; (above right) Ep.2 [4/4] 13.32 – Pat leans into Pran in a subversion of the elevator crush trope, that will also get a callback in the LogTech elevator at Ep.3 [2/4] 5.14
Corroboration can be extrapolated from Oxygen The Series:

(above) Oxygen The Series Ep.12 [4/4] 0.18 – the artwork on the wall, door frames and moldings, wall paneling with stainless steel strips, timber edging to the elevator jamb, unit door signage and overall color scheme of the Level 8 elevator lobby here are all a match for the elevator lobby in BBS
The Level 8 lobby details in the scene above naturally also match those of the elevator lobby at Level 1 (seen close-up in Oxygen The Series Ep.11 [1I4] 3.01), which in turn can be seen in the background at OTS Ep.12 [3I4] 5.17. And that scene (Ep.12 [3I4] 5.17) also has a sign with the name of the building on it – and it is indeed Chana City Residence. 🤩
[P.S. – here are the links to all the filming location posts so far:
Part 1 – The legendary rooftop, PatPran’s student apartments, their high school, the white arches behind the Engineering Canteen, the Zero Waste Village and various seaside scenes, their honeymoon suite, the hospital where Pat was treated for his gunshot graze, and the high school reunion.
Part 2 – Pat and Pran’s family homes, the Flagpole Bar, the car park fight location, and the Jae Si Curry House.
Part 3 – Various locations at and around the rugby field, including Pat’s photoshoot with Ink, the rugby bleachers, the iced milk tea (and green tea wave) picnic table, InkPa’s photography picnic, the old bus stop and the new bus stop. Also Khun Noppharnach’s pharmacy.
Part 4 – Pat’s Engineering Faculty (in and around Rangsit University’s College of Engineering).
Part 5 – Pran’s Architecture Faculty (Rangsity University’s School of Architecture).
Part 6 – Various F&B and commercial locations (eateries, shops, malls and a market).
Part 7 – Pat’s post-graduation apartment and Pran’s residence in Singapore.
Part 8 – Various campus locations filmed within Rangsit University’s Digital Multimedia Complex, including the auditorium and the Freshy Day Song Contest.
Part 9 – The LogTech Building and Pran’s architectural office in Singapore.
Part 10 – Locations for the Our Skyy 2 x Bad Buddy special episodes.
Part 11 – The apartment for rent that Pran went to view in Ep.2, the elevator scene with Pat just after the viewing, and Wai's apartment.
Part 12 – PatPran's elementary and high schools, as well as the location of Pa's near-drowning.
This list will be updated when I post more locations in due course. 😊]
#bad buddy filming locations#bad buddy locations#chana city residence#bad buddy analysis#telomeke#patpran
19 notes
·
View notes
Photo
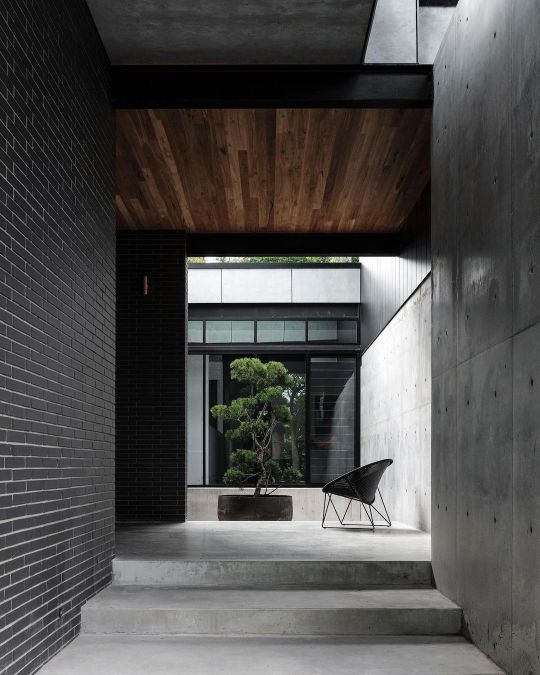
Carrington Rd Residence in #Wahroonga, Australia by Studio P - Architecture & Interiors Read more: Link in bio! Photography: Tom Ferguson Photography Studio P - Architecture & Interiors: Carrington Residence is a contemporary new single dwelling, designed to have an extensive lifespan. Situated within a leafy suburb on a battle-axe block the site is set back from the street, creating a private space for the inhabitants. A modern & spacious design with exposed industrial materiality, polished concrete floors, black brick & cast concrete walls create a stylish backdrop for the home. The durable materials allow longevity to the clients, with a neutral colour palette creating a balance to the surrounding landscape… #australia #newsouthwales #архитектура www.amazingarchitecture.com ✔ A collection of the best contemporary architecture to inspire you. #design #architecture #amazingarchitecture #architect #arquitectura #luxury #realestate #life #cute #architettura #interiordesign #photooftheday #love #travel #construction #furniture #instagood #fashion #beautiful #archilovers #home #house #amazing #picoftheday #architecturephotography #معماری (at Wahroonga, New South Wales, Australia) https://www.instagram.com/p/CnSyKr6s0Jg/?igshid=NGJjMDIxMWI=
#wahroonga#australia#newsouthwales#архитектура#design#architecture#amazingarchitecture#architect#arquitectura#luxury#realestate#life#cute#architettura#interiordesign#photooftheday#love#travel#construction#furniture#instagood#fashion#beautiful#archilovers#home#house#amazing#picoftheday#architecturephotography#معماری
43 notes
·
View notes
Photo
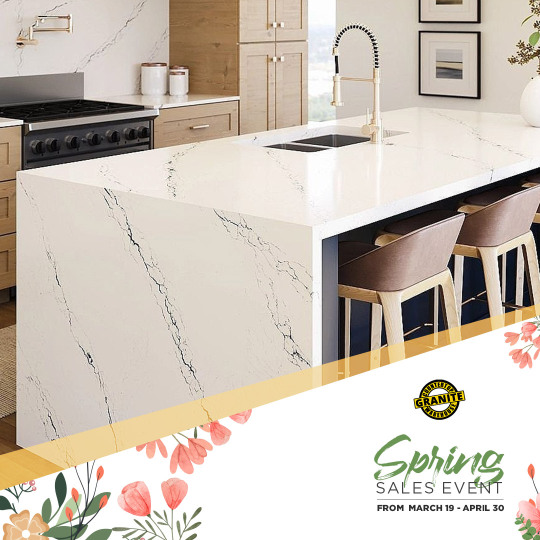
This spring, Granite Countertop Warehouse is thrilled to announce our Spring Sales Event, running from March 19 through April 30, 2024. As the season changes, it's the perfect time to refresh and rejuvenate your home with a new, stunning granite, quartz, and marble countertops. Our event promises exceptional deals across our extensive selection of colors and patterns, ensuring there's an option to suit every taste and design. During this exclusive sales event, we're committed to offering not just discounts, but a comprehensive service that includes a free consultation with our experienced design team. Our experts are dedicated to assist you in selecting the perfect countertop that compliments your interior design and meets your practical needs. Understanding that each piece is unique, we provide a personalized shopping experience that allows you to choose the exact slab that will be installed in your home. Furthermore, our professional installation team ensures a seamless and efficient installation process, providing you with peace of mind and a hassle-free experience. Don't miss this opportunity to transform your home with a luxurious countertop from Granite Countertop Warehouse. Visit us at our showroom located at 2595 Baker Rd, NW Acworth, GA 30101, between March 19 and April 30, 2024, to explore our wide selection and take advantage of our Spring Sales Event. For more information or to schedule a consultation, please call us at (678) 574-4116. Our knowledgeable and friendly staff are eager to help you find the perfect granite countertop that will enhance the beauty and functionality of your space, making your home ready to welcome the new season. https://granitecountertopwarehouse.com/event-sale/spring-sales-event-2024/
3 notes
·
View notes
Text

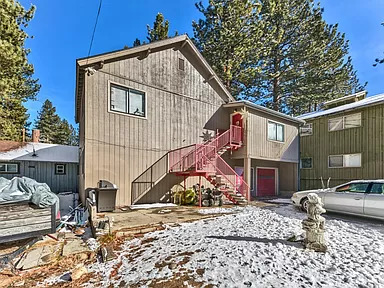
Are you kidding me? This home, an all-time favorite of mine, is still on the market? This is a duplex built in 1962 in Lake Tahoe, CA. It has a total of 5bds, 3ba, $699K. The current listing has removed more than half of the original interior photos. But, I found them. You'll see why they removed them, below.
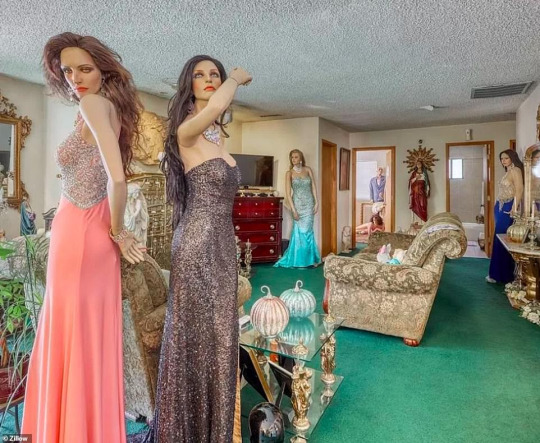
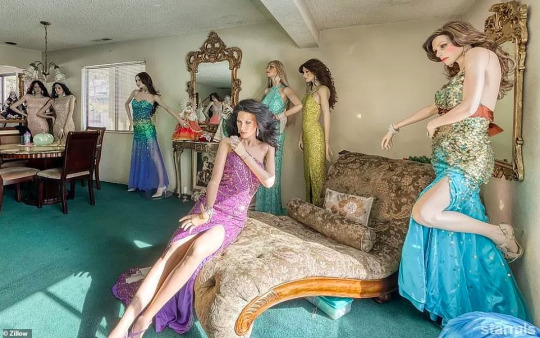
So, it looks like we walked into a formal dress party going on. Except that the guests are creepy mannequins.

There are so many. Can you imagine having to use that bathroom, or go into the kitchen, in the middle of the night?

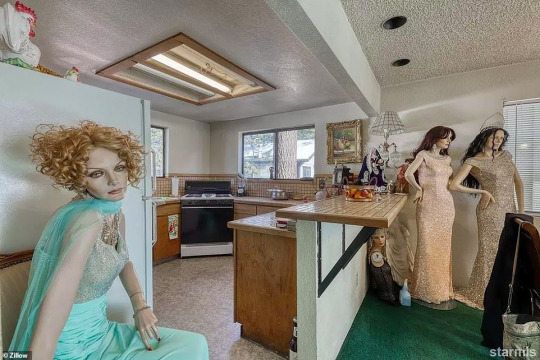
What is that one doing on the floor with a spray bottle of glass cleaner? The kitchen's going to need some repair and the whole house needs updating.

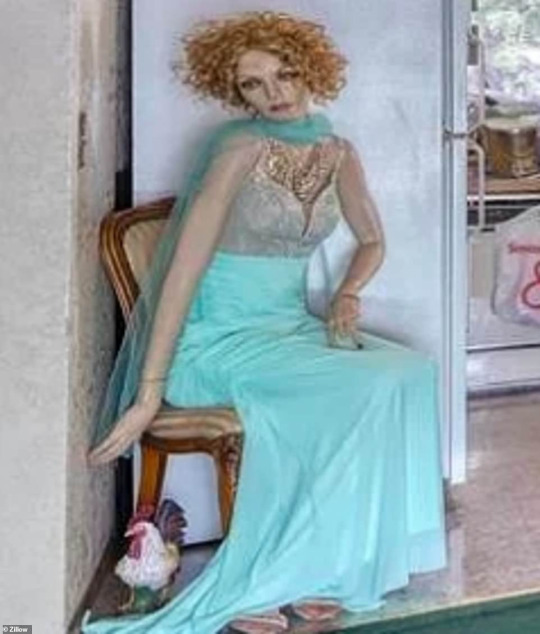
This one has a pet chicken. I can't even comment on the house, b/c all I can see are mannequins. Although the house looks unappealing.
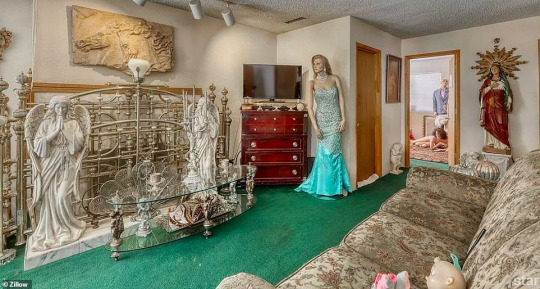

There's a fireplace hidden behind all that statuary and gold stuff. Looks like a baby mannequin on the couch. There's some religious statuary thrown into the mix, also.
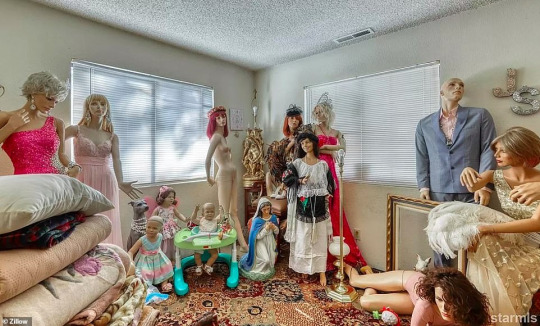
What in the world is going on in this room? There's a guy who looks snobbish in this mix.
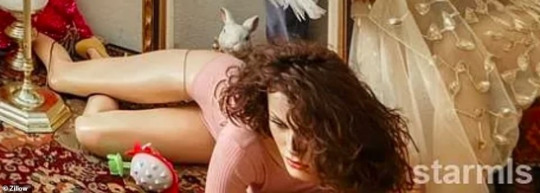
There's a half naked one with a bunny by her butt.
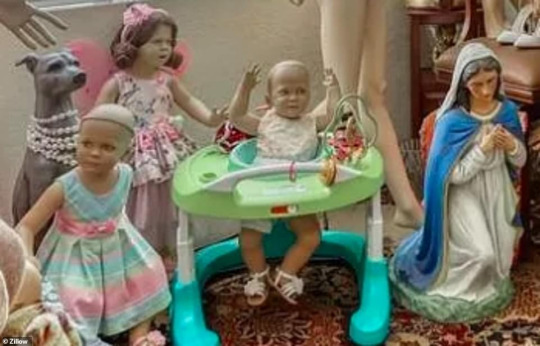
Children, a dog wearing pearls, and a naked one standing behind the Blessed Mother.

This one in the bedroom has her hands on her hips, looking like she's mad b/c you stayed out late.

I don't even wanna know what's under that sheet.

There's a statue, but no mannequins in the bath.
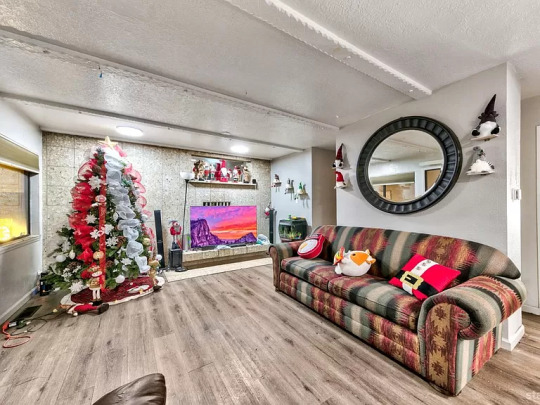
Since you're buying the whole house and it's a duplex, you have to tour the downstairs unit, too. It has a spacious living room. Looks more modern than upstairs.
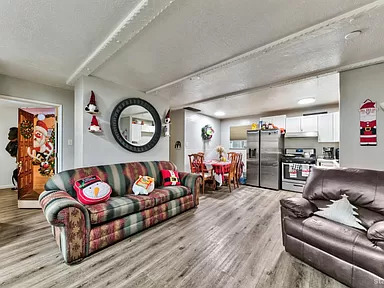
Open concept layout.
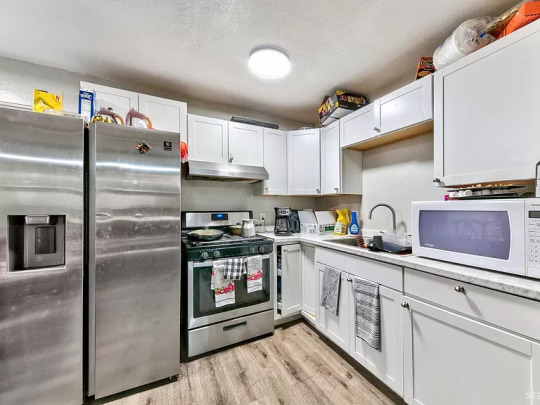
The kitchen is newer, but look at the dents in the appliances.
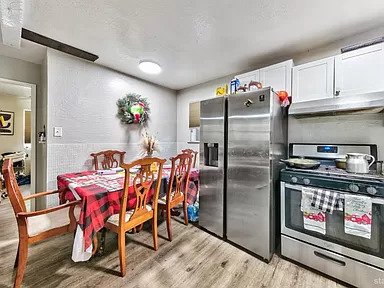
They have a too-large table for the space.

Bd. #1.
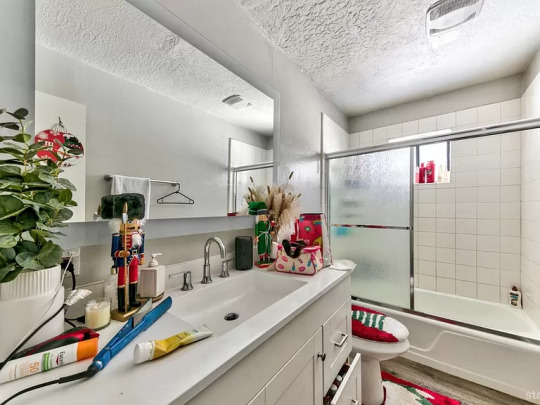
The bath looks a bit bigger than upstairs.
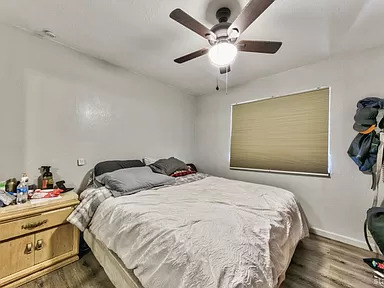
Bd. #2. Really, the only interesting thing about this house is the mannequin collection.


4,792 sq ft lot.
https://www.zillow.com/homedetails/3695-Primrose-Rd-South-Lake-Tahoe-CA-96150/195374618_zpid/
82 notes
·
View notes