#Pickard Chilton
Photo

Blues
What do you think about my pic?
#1144 Fifteenth#1144 15th Street#Pickard Chilton#reflection#blue sky#clouds#USA#Denver#Mile High City#Mountain West Region#Colorado#original photography#vacation#travel#summer 2022#tourist attraction#landmark#cityscape#photo of the day#skyscraper#downtown#What do you think about my pic?
3 notes
·
View notes
Photo
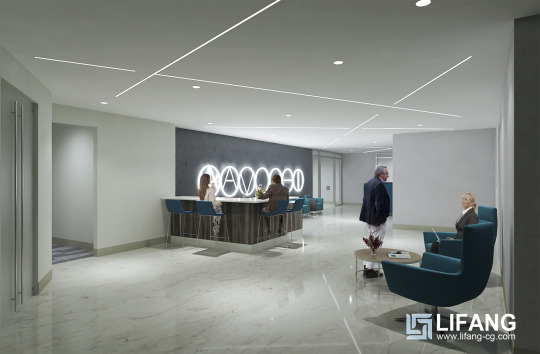


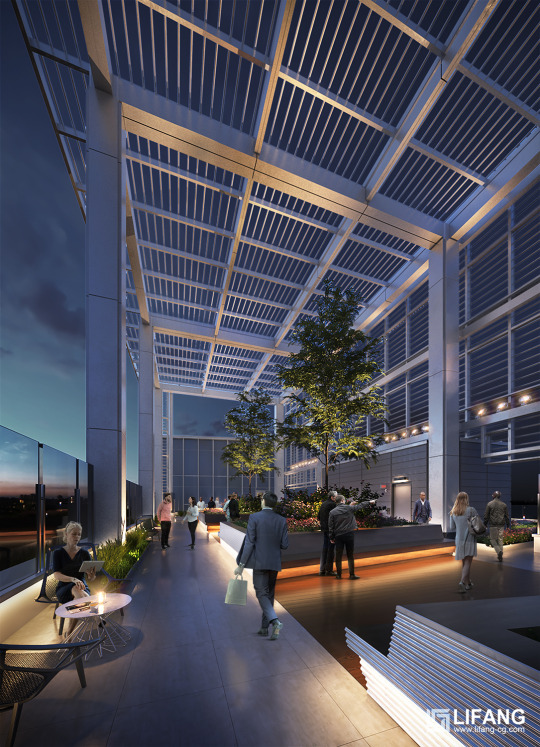
Check out our recent article about the #Advocettower we worked on with #PickardChilton on our Blog!
http://lifang.us/blog/2020/6/4/advocet-tower-pickard-chilton…
#architect#architecture#bethesda#md#advocet tower#pickard chilton#design#graphic design#archilover#archdaily#photo realism#interior design#collaboration#architectural visualization
2 notes
·
View notes
Photo

The beat goes on... Featured job opportunities at Pickard Chilton, Matthew Baird Architects, hughesumbanhowar, CO Architects, and Joseph Vance Architects https://arcnct.co/2UgtADs
7 notes
·
View notes
Video
150 N. Riverside (Goettsch Partners) and River Point (Pickard Chilton) by Kevin Dickert
#150 N. Riverside#River Point#Pickard Chilton#Goettsch Partners#Chicago#Kevin Dickert#architecture#river#Chicago River#skyline#Chicago skyline#iamhydrogen#150 North Riverside
0 notes
Photo
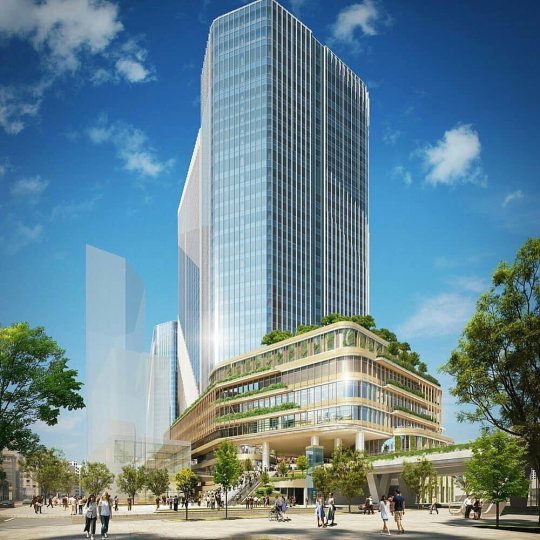
#repost • @architectural.wonder The area around Tokyo's Shinagawa rail station is to be transformed into a global business hub. Under masterplan proposals by Pickard Chilton, the 1.6 kilometre site will be redeveloped to include seven new buildings, offering residential, office and retail space, all connected by a green public plaza. . The project is intended to attract international businesses and their staff, creating a desirable place to live and work, next to one of the city's busiest and best-connected stations. . Images by Atchain, courtesy of Pickard Chilton. Follow @architectural.wonder For more wonderful architectural updates #design #architecturalwonder #architecture #amazingarchitecture #architect #arquitectura #luxury #realestate #life #cute #architettura #interiordesign #photooftheday #love #travel #construction #furniture #instagood #fashion #beautiful #archilovers #home #house #amazing #picoftheday #architecturephotography https://www.instagram.com/p/CRYnzYnlcnI/?utm_medium=tumblr
#repost#design#architecturalwonder#architecture#amazingarchitecture#architect#arquitectura#luxury#realestate#life#cute#architettura#interiordesign#photooftheday#love#travel#construction#furniture#instagood#fashion#beautiful#archilovers#home#house#amazing#picoftheday#architecturephotography
0 notes
Text
Week 6 - Architecture
Northwestern Mutual Headquarters -
One of my favorite buildings in Milwaukee is the Northwestern Mutual Headquarters Building. It was designed by Pickard Chilton Architects based in New Haven, Connecticut. The Northwestern Mutual Building has 32 floors and has a 1,100,000 ft² floor plan. The building is not only a great building to look at, but has a few awards to its name as well. It has won or was a finalist for these awards: Honor Award, American Architecture Awards, 2019; Mayor's Design Award, City of Milwaukee, 2018; Commercial High-Rise Architecture Award, Americas Property Award, 2018; Project of the Year, Milwaukee Business Journal Real Estate Awards, 2018. The building is also LEED GOLD certified which means that the US Green Building Council (USGBC) has certified the building is a green building earning 60+ points in the USGBC rating system of green building in a number of categories. To me as an architecture student this is very important because I believe that in the future we need to start designing more for sustainability and designing for the Anthropocene.
Milwaukee Art Museum Calatrava Addition (Quadracci Pavilion) -
The second building shown in the picture is the Milwaukee Art Museum Calatrava Addition. Designed by Santiago Calatrava completed in 2001. The official name for the addition is the Quadracci Pavilion. The 142,050-square-foot structure was completed in 2001 and houses a grand reception hall, an auditorium, a large exhibition space, a store, two cafés, and parking. Both cutting-edge technology and old-world craftsmanship went into creating the graceful building, which was made largely made by cast in place concrete.
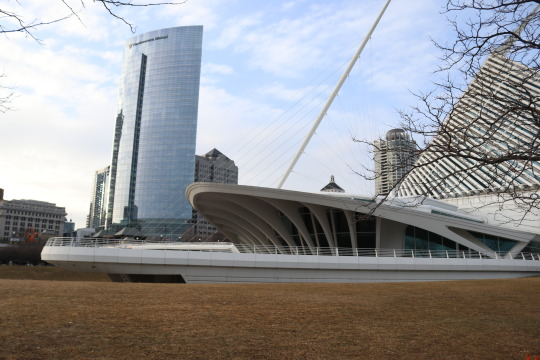
UWM Meltwater House -
The UWM 2009 Solar Decathlon Meltwater house was designed by a group of students from UWM’s School of Architecture and Urban Planning. This project was for a Solar Decathlon competition which had certain building sustainability requirements to meet. The building was built in the courtyard of UWM SARUP then moved to its final location to the east of UWM Sandburg Resident Hall South Tower. The design of the roof is special to allow for the collection of rainwater runoff into a holding system to be used later.
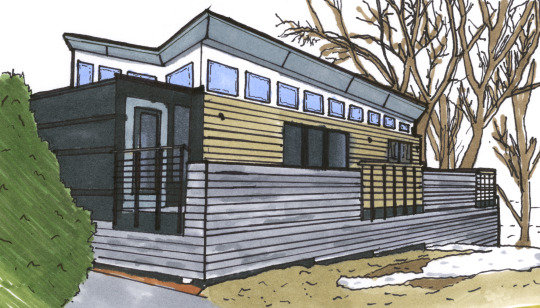
North Point Water Tower -
The North Point Water Tower was designed by architect Charles A. Gombert and was first put into service on September 14, 1874. The tower served the City of Milwaukee 89 years and is a symbol for the Milwaukee Water Works 145+ years of service to the city. The water tower is made of the historic cream-colored cut limestone from the Hiram and Horace Story Quarry. It was one of the principal works in the original water supply system that provided Milwaukee with 16 million gallons of water a day. The tower has been recognized with several historic designations including being an Official Landmark of the City of Milwaukee; designated by the Milwaukee Landmark Commission on September 11, 1968.

Frederick C. Bogk House -
Designed for Milwaukee alderman Frederick C. Bogk House by Frank Lloyd Wright. This is Wrights only single-family residential project in Milwaukee. This building was designed after Wright returned from Japan. This house has some elements of design with Japanese influence with the use of a low pitch hip roof with an influence from the Imperial Hotel in Japan and the use of strong horizontal and vertical lines.
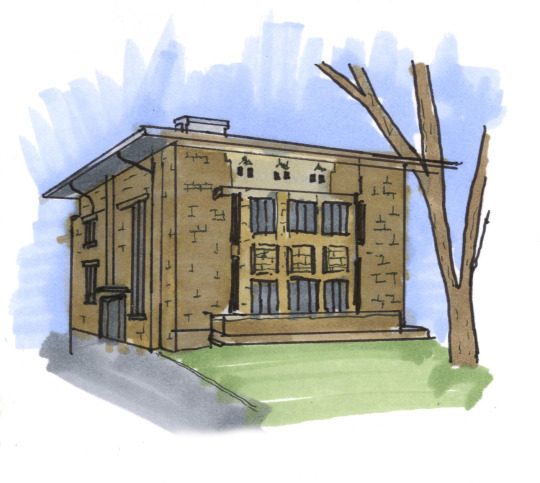
0 notes
Photo

garden—pleasure: emergence
Yale Architecture Gallery
180 York Street, Second Floor
New Haven, CT 06511
www.gardenpleasure.org
Opening Reception: January 11, 2020, 3-9 p.m.Alteronce Gumby
Cosmic Gardens — a series of 12 large format paintings.
Bek Andersen
Milkweed Love Affair — a photo, video and landscape installation, featuring “Big Life Energy,” in collaboration with Melanie Moser (Mlle.NOISE)
Camille Altay
Avant-gardening — oyster mushrooms and cultivated sites.
3:00 p.m. Guided Meditation with Melanie Moser (Mlle.NOISE)
"In Vedantic tradition, there is a practice of contemplation called ‘vichara.' Vichara is divided into three parts: The first is the washing over of the information. The second is the digesting of the information. And the third is the living of the information. We will begin by turning our vision inward to express a more perfect experience of the present moment and to grow a healthy attention. As we plant our seed of intention, a delicate balance of effort and effortlessness ensues. In guided walking and seated meditation, we will explore this together."
4:00 p.m. Factory Floor Living Room | Screening and discussion, presented by DIS with artist Derek G. Larson
DIS is a radical streaming platform for education and entertainment, producing and publishing original series and docs by leading artists and thinkers about issues critical to all of us. Every video proposes something—a solution, a question—a way to think about our shifting reality. Watch online at https://dis.art/
Derek G. Larson is an artist/animator living in New York City and professor of Art, Design & Interactive Media at Seton Hall University. His popular animated series, Très Mall, published on dis.art, regularly features writers on topics in philosophy, activism, and the environment. The story follows three artists living in Savannah, where Jon inherits a strip mall and his friends join in to witness a slow progression of misplaced ambitions and other hijinks. https://www.tres-mall.com/
6:00 - 9:00 p.m. Exhibition ReceptionAbout the Exhibitiongarden—pleasure is a scenography of seven wooden ‘figures’ sustaining a gathering space and a framework for engagement with the New Haven arts community. Over the course of two months, arranged as three conceptual seasons—Flood, Emergence, and Low Water—collaborating artists and community partners will develop the space through a series of treatments in, of, and around this analogical garden.
The garden hosts Music, Spoken Word, Performance, and Visual Art contributed by local art and educational organizations, as well as students in the Schools of Music, Drama, and Art at Yale, graduates of these programs, and other contributors with connections to New Haven.Season 1: Flood
Dymin Ellis
Mooncha
Precious Musa
Syd Bell
Toto Kisaku
Season 2: Emergence
Alteronce Gumby
Bek Andersen
Camille Altay
DIS.art with Derek Larson
Melanie Moser (Mlle.NOISE)
Sara Emsaki
Yo-E Ryou
Season 3: Low Water
Aiv Rubino
Daniel Schlosberg
Jesse Limbacher
Sydney Lemmon
Toto Kisaku
Will Wheeler
Designed and organized by Daniel Glick-Unterman (M.Arch ’17), Ian Donaldson (M.Arch ’18), and Carr Chadwick (MFA ’17).garden—pleasure was originally commissioned by Artspace, Inc, with support from the National Endowment of the Arts, and the Connecticut Office of the Arts. Following the success of this debut, garden—pleasure is now hosted at the Yale Architecture Gallery, a critical space for the exploration of architectural ideas and discourse in New Haven and beyond.
Community Partners include: Artspace New Haven, Showmotion Inc., St. Luke’s Steel Band, and St. Martin de Porres Academy Orchestra.
The Yale School of Architecture’s exhibition program is supported in part by the Fred Koetter Exhibitions Fund, the James Wilder Green Dean’s Resource Fund, the Kibel Foundation Fund, the Nitkin Family Dean’s Discretionary Fund in Architecture, the Pickard Chilton Dean’s Resource Fund, the Paul Rudolph Lectureship Fund, the Dean Robert A.M. Stern Fund, and the School of Architecture Exhibitions Fund.Other Key Events:
January 30, 2020 [1-2 p.m.]
Performance
St. Martin de Porres Academy Orchestra will perform in the gallery. Original work composed by Jesse Limbacher, commissioned for the orchestra.
January 30, 2020 [6:30 p.m.]
Lecture
"Urban Outliers" lecture by Anya Sirota.
The lecture will take place in the School of Architecture's lecture hall and will be followed by a reception in the gallery.
February 8th, 2020 [12 p.m. - 8 p.m.]
Exhibition Closing
Performance of "7 Dialogues" by Toto Kisaku with Sydney Lemmon and students from the Yale School of Drama.
Musical performance by Limbergino (Daniel Schlosberg, Jesse Limbacher, Aiv Rubino).
Reception and Closing Party.
Date to be confirmed:
Low Water Opening
Musical performance by St. Luke’s Steel Band with string quartet from the Yale School of Music and soprano accompaniment.
The St. Luke’s Steel Band will perform original works by Jesse Limbacher commissioned for and developed with the steel band.
Contact:
[email protected]
Exhibition team
Daniel Glick-Unterman — [email protected]
(847) 644-8205
AJ Artemel — [email protected]
Director of Communications
Yale School of Architecture
0 notes
Photo

Pickard Chilton Completes Master Plan and Tower Design for Shinagawa Development in Tokyo https://ift.tt/2NmHhR6
0 notes
Text
Uber unveils new skyport designs for Uber Air
Uber’s architecture and engineering partners have unveiled some new skyport designs. To be clear, Skyports are the areas where people will be able to board and disembark from Uber Air vehicles.
At Uber Elevate today, eight firms unveiled 16 new designs for Skyports. Below, you’ll find the top concept from each firm. You may be wondering where you’ll find these skyports. Well, Uber envisions working with real estate developers and cities to install skyports on top of parking garages and other underutilized structures.
“With the first launch of Uber Air just a few short years away, this collection of Skyport Mobility Hub concepts establish a practical, sustainable vision for the infrastructure needed in the communities we plan to serve,” Uber Elevate Head of Design for Elevate John Badalamenti said in a statement. “These designs represent a synergy of purpose, orchestrating a seamless transition between ground transit like Uber Pool and eVTOL aircraft on the roof tarmac – all while contributing to the surrounding neighborhood. “Architectural minds carry the responsibility to imagine the world in a way that does not exist yet and make it a reality. So this year, we invited innovative architectural firms to imagine how connected Skyport hubs could be integrated into the urban landscape of Los Angeles, Dallas and Melbourne.”
Pickard Chilton and Arup’s retrofit Sky Loft design in Melbourne.
Called the “Sky Loft,” this 3,700 square meter skyport features a landing pad, lounge, parking areas for JUMP bikes and scooters, and retail. It’s designed with Melbourne, Australia in mind.
“While delivering an elegant and high-performance building, our design for the Sky Loft creates a compelling and seamless user experience,” Pickard Chilton Principal Jon Pickard said in a statement. “The designs are sensitive to and respectful of their context while the Sky Lofts themselves are stewards of earth’s limited resources. It has been exciting to collaborate with Uber and Arup to create the Sky Loft – a realistic vision for intra-urban transportation in Melbourne.”
Corgan’s new concept called CONNECT | EVOLVED in Dallas.
This concept, designed by Corgan for Dallas, Texas, incorporates restaurants, grocery stores, sports courts and coworking spaces. The design also takes into account room for bike- and scooter-share services.
“In prioritizing feasibility, Corgan saw that mass adoption of this emerging modality would require evolving traditional notions of connectivity,” Corgan Principal John Trupiano said in a statement. “A scalable design that seamlessly integrates with existing infrastructure and considers its environmental impact, our design is comprised of a kit of parts that can be customized for a variety of budgets and locations—adding popular amenities and creating a lifestyle of aerial mobility and connectivity.”
Mithun’s new SkyPark concept.
In Los Angeles, firm Mithun envisions turntable parking, and spaces for bikes and scooters. The “SkyPark” sees itself as being more community-oriented with more than two acres of public park space.
“Uber SkyPark elevates the urban transportation experience, enriching lives at the personal, neighborhood and community scales,” Mithun Partner Jason Steiner said in a statement. “By raising eVTOL functions, the Greenlight Hub, eBike and eScooter maintenance and charging spaces above grade, a new urban park with restorative landscape and active street life is created at the ground level. The park and its trees absorb noise, filter pollution and mitigate urban heat island effect while providing vibrant recreation and social spaces for the community.”
The Volary is a new concept in Dallas by Humpreys and Partners Architects.
Humphreys & Partners Architects envisions a Dallas-based skyport that looks like it’s expended in the air. It’s designed to support eVTOLs, micromobility and retail operations with more than 9,500 square feet.
“Our approach in designing an on-demand aerial ridesharing terminal is based on the idea
that ‘less is more,’” Humphrey & Partners CIO Walter Hughes said in a statement. “This idea has motivated us to create a highly intuitive experience for passengers, integrated within a structure that is simple to build and operate while reinforcing Uber’s brand identity. Volary is inclusive of new technologies and made of natural, organic materials for a highly sustainable building resulting in a zero net energy footprint.”
The Beck Group’s retrofit concept Dallas Skyport.
Housed on top of an existing seven-story parking lot, this skyport is focused on the basics: the takeoff, the landing as well as space for bikes, scooters and electric vehicles.
“As a design-build firm that is beginning to fabricate building components at Factory Blue,
we are uniquely positioned to solve the challenging question of how you add on to an
existing parking structure,” The Beck Group Associate Principal Timothy Shippey said in a statement. “The design and fabrication of modular elements in our Dallas
Skyport deliver a concept that aligns with Uber’s innovative vision and is within budget.”
Looking to connect all of Uber’s vehicles, this concept provides space for eVTOLs, bikes and scooters.
“The Uber Skyport Mobility Hub as imagined by BOKA Powell Architects celebrates our
evolving experience-driven society by designing fluidity and transparency into the process of air travel re-imagined,” BOKA Powell Principal-in-Charge R. Andrew Bennett said in a statement. “The integration of all Uber brands substantiates first and last mile travel as major support elements to the Uber Air component that revolutionizes urban mobility. The Mobility Hub is not a thing, but rather a place of dynamic energy and integrated connectivity that celebrates the spirit of flight and the freedom to quickly access the important places in one’s life.”
0 notes
Text
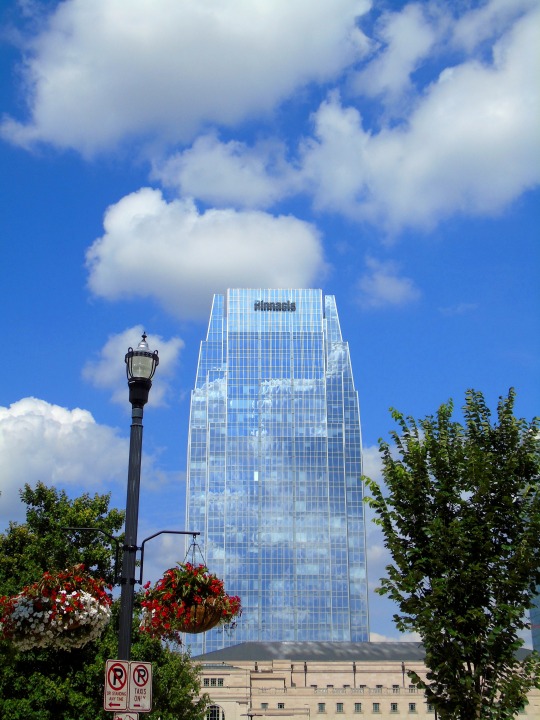
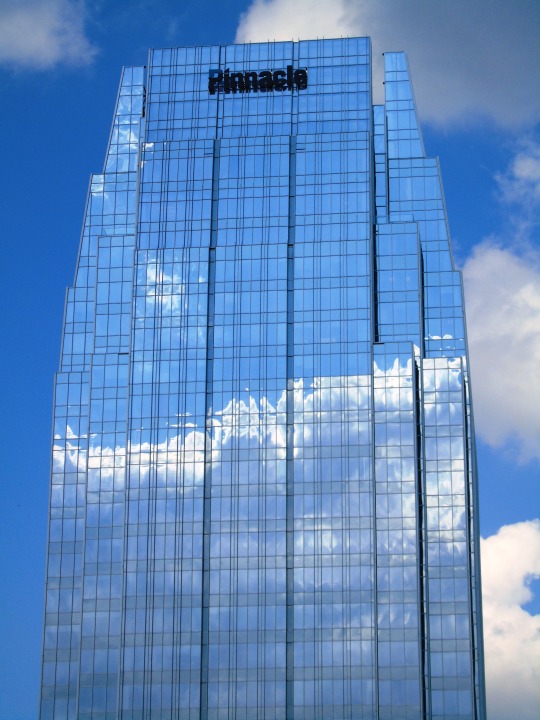




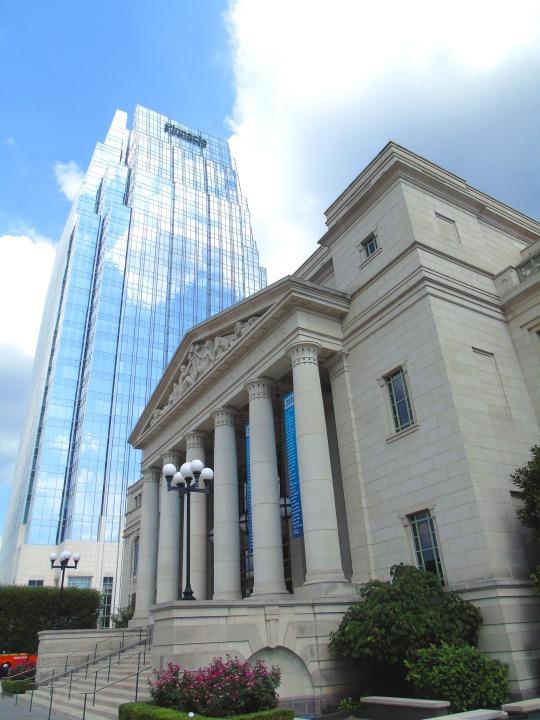
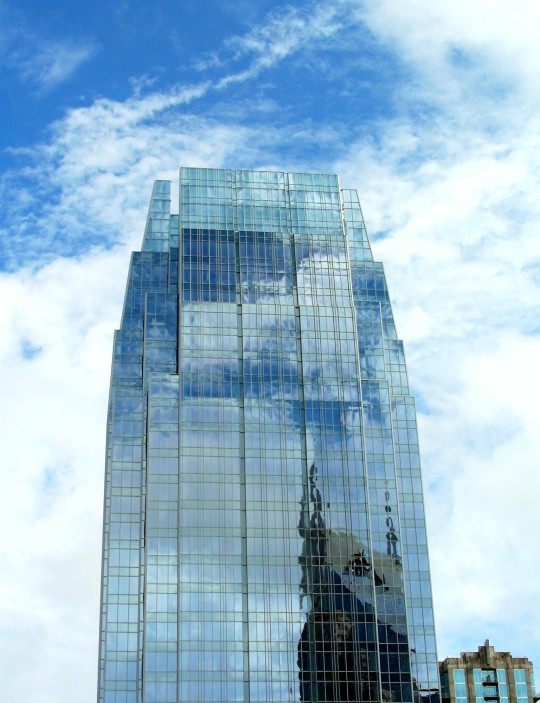
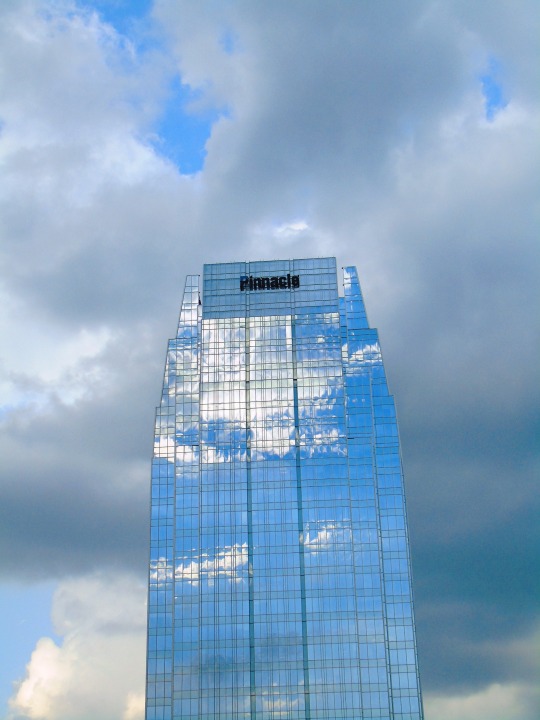
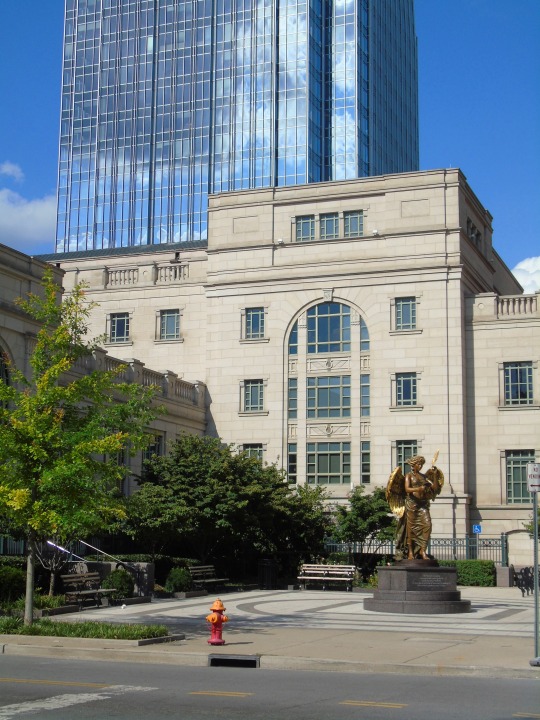

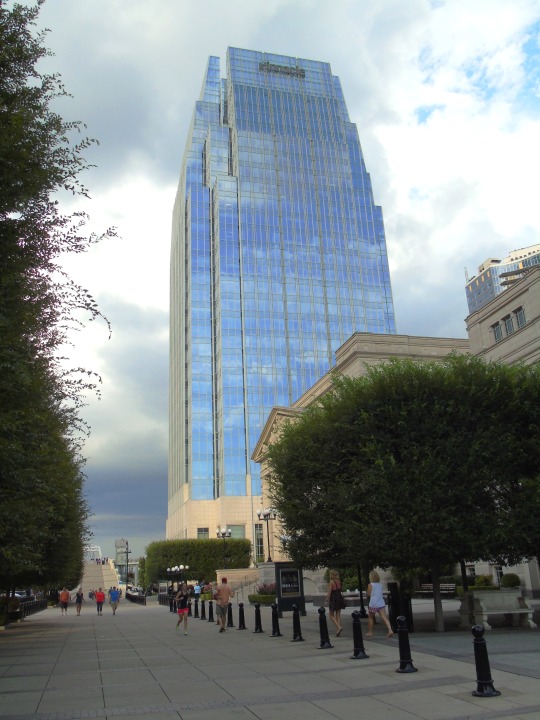
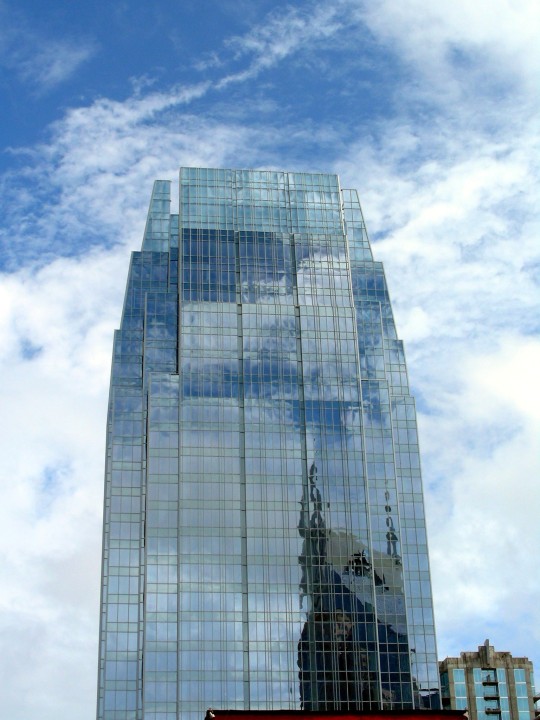
The Pinnacle at Symphony Place officially opened in Nashville on February 10, 2010.
#Pinnacle at Symphony Place#150 Third Avenue South#Pickard Chilton#USA#Everton Oglesby Architects#opened#10 February 2010#anniversary#travel#US history#architecture#skyscraper#Schermerhorn Symphony Center#Earl Swensson#David M. Schwarz#downtown#Nashville#vacation#Tennessee#Southeastern Region#original photography#tourist attraction#landmark#reflection#2009#cityscape
0 notes
Photo

#200northriversideplaza #chicago #illinois #pickardchiltonarchitectsinc 200 North Riverside Plaza | Chicago, IL | Pickard Chilton Architects Inc.
1 note
·
View note
Link
via Real Estate Weekly, HobbyLandlord.com
0 notes
Photo
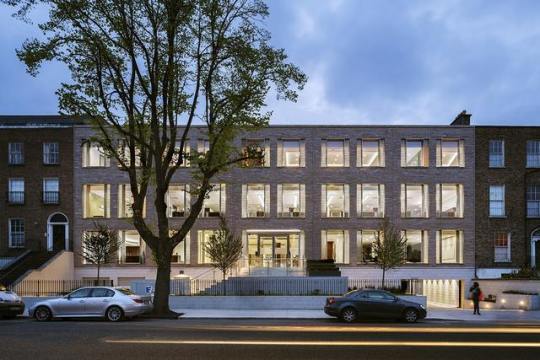
Eaton House by Pickard Chilton https://arcnct.co/2XIjJXC
0 notes
Text
Hewlett Packard 440K-SF Houston-campus!
Bill Rapp here with the Heartfelt and Hot in Houston Blog, and this is our newest segment: Hewlett Packard 440K-SF Houston-campus!
Construction has begun on Hewlett Packard Enterprise's (NYSE: HPE) new campus in Springwoods Village north of Houston, according to a Feb. 12 press release. Palo Alto, California-based HPE announced in November 2017 that it would eventually move out of its Houston campus due to unprecedented flooding two years in a row. A year later, plans were revealed for the new campus. HPE preleased 568,000 square feet, and the project was expected to break ground in the fourth quarter of 2019. Hewlett Packard 440K-SF Houston-campus!
Now, the campus is slated to consist of two five-story buildings with about 440,000 square feet of rentable space combined, per the release. The buildings will be at the southwest corner of East Mossy Oaks Road and Lake Plaza Drive and will have a bridge connector at each level. There will be structured parking for 2,055 cars. The campus's amenities will include a fitness center, cafe, kitchen and pharmacy, laboratory and office space, and a large central courtyard with a multiuse basketball pavilion, fitness/yoga lawn, water feature, outdoor tables, seating and games and a large greenspace lawn. There will be a green rooftop terrace adjacent to the main conference center. Hewlett Packard 440K-SF Houston-campus!
A joint venture of Houston-based Patrinely Group, San Antonio-based USAA Real Estate and CDC Houston, a subsidiary of New York-based Coventry Development Corp., are the developers behind CityPlace at Springwoods Village, a 60-acre mixed-use development within the 2,000-acre Springwoods Village master-planned community. Houston-based D.E. Harvey Builders is the general contractor on the HPE campus. Connecticut-based Pickard Chilton is the design architect, Houston-based Kirksey is the executive architect, and Oklahoma City-based Rees Associates Inc. is the interior architect. The project is expected to be complete in spring 2022. "Breaking ground on HPE's campus is another major milestone reinforcing CityPlace as the most important and vibrant, 18-hour mixed-use destination in north Houston," Robert Fields, president and CEO of Patrinely Group, said in the release. "2019 was a significant year with the opening of ABS headquarters, the HP Inc. campus, Star Cinema Grill, 24 Hour Fitness, and two Class A multi-tenant buildings, CityPlace 1 and 1401 Lake Plaza Drive."
Palo Alto-based HP Inc. also moved its Houston-area operations into a new building in CityPlace in late 2018. The former Hewlett-Packard Co. officially split into Hewlett Packard Enterprise and HP Inc. in November 2015. Before HP Inc.'s move, both companies were sharing the former Compaq campus in Houston, but they occupied separate buildings and operate separately. In January 2018, as HPE was still occupying the Compaq campus and searching for a site for its new Houston-area campus, the company retained JLL to market the former Compaq campus. At the time, HPE planned to lease back the facility should it be sold before the new campus is move-in ready. When complete, CityPlace is expected to include 4 million square feet of Class A office space and 400,000 square feet of retail. Springwoods Village is anchored by Irving, Texas-based Exxon Mobil Corp.'s corporate campus. Exxon Mobil (NYSE: XOM) moved into the 385-acre campus in mid-2015.
That is all for today folks from the Heartfelt & Hot In Houston Blog, make it a great day!
The inspiration for today’s edition came from this original article: https://www.bizjournals.com/houston/news/2020/02/13/hewlett-packard-enterprises-springwoods-village.html?ana=apple_houston
If you are seriously considering moving right now you need to take action right now and talk to a reputable Real Estate & Mortgage Broker today, please call 281-222-0433 or visit:
https://www.zillow.com/lender-profile/BillRappMortgageViking
http://www.homesforheroes.com/affiliate/bill-rapp-1
https://www.billrapponline.com/
https://twitter.com/BillRappRE
https://caliberhomeloans.com/wrapp
https://onlineapp.caliberhomeloans.com/?LoanOfficerId=21493
https://mortgageviking.billrapponline.com
https://highcostarea.billrapponline.com
https://commercial.billrapponline.com
https://doctorvideo.billrapponline.com
https://doctorvideo.billrapponline.com
https://sba.billrapponline.com/
https://veteransvideo.billrapponline.com
https://fha203h.billrapponline.com
https://privatemoney.billrapponline.com
https://rei-investor.billrapponline.com
https://manufacturedhousing.billrapponline.com
https://www.youtube.com/channel/UCsF3Rh4Akd1OAOAgTmzgqQg
Read the full article
#CommercialMortgageBroker#CommercialRealEstateBroker#CRE#ForSaleinHoustonHeights#HeartfeltandHotInHoustonBlog#HousesforSaleinHouston#HoustonRealEstateNews#MortgageBroker#MortgageViking#SBASpecialist#SunRealtyHouston
0 notes
