#PROPERTY INTERIOR PHOTOGRAPHY Melbourne
Text
USING COLOUR IN REAL ESTATE LISTINGS
Here are a few important colour tips. From Apsect Property Phogography - Real Estate Photography Melbourne
Choose exterior colours that complement the architecture of the property and blend with the surrounding environment. Consider factors such as the style of the home, local area aesthetics, and regional preferences.
Select neutral paint colours for interior walls to create a versatile and universally appealing backdrop for potential buyers. Shades of white, beige, and grey are popular choices that make rooms feel spacious, airy, and light-filled.
Use accent colours sparingly to add pops of colour and personality to interior spaces. Incorporate colourful accessories, such as throw pillows, artwork, rugs, and flowers to inject warmth and visual interest into neutral interiors.
Consider the psychological impact of colours on potential buyers . Warm colours like yellow, orange, and red can evoke feelings of warmth and energy. while cool colours like blue and green convey a sense of calmness.
Try warm hues in living areas to promote sociability and relaxation, and cool tones in bedrooms and bathrooms to encourage rest and rejuvenation.
Ensure that colours transition smoothly from one room to another, creating a sense of continuity and unity throughout the property. Avoid jarring colour contrasts or abrupt transitions that disrupt the flow of the space.
For empty properties, use virtual staging to showcase the property with different colour schemes and decor styles. Virtual staging allows you to experiment with different colours, furniture arrangements, and decor accessories to enhance the visual appeal and marketability of the property.
Use colour to enhance the curb appeal and outdoor living spaces of the property. Incorporate colourful landscaping, flower beds, and planters to add vibrancy and visual interest to the exterior. Use colourful outdoor furniture, cushions, and accessories to create inviting outdoor living areas that appeal to potential buyers.

1 note
·
View note
Text
Showcasing Melbourne Businesses: The Power of Commercial Photography

In the bustling metropolis of Melbourne, Australia, businesses thrive in a diverse and competitive environment. To stand out and make a lasting impression, showcasing Melbourne businesses through the lens of commercial photography has become a powerful tool. From capturing engaging images of products and services to documenting events and corporate milestones, professional photographers and event videographers in Melbourne play a crucial role in elevating brands and telling compelling visual stories. In this article, we'll explore the significance of commercial photography in showcasing Melbourne businesses, highlighting the expertise of event photographers,engagement photography, and event videographers in Melbourne.
1. Capturing Brand Identity
Commercial photography is an art that goes beyond capturing images; it's about capturing the essence of a brand. In Melbourne, businesses across various industries rely on professional photographers and event videographers to showcase their brand identity through visually compelling content. Whether it's showcasing products, services, facilities, or corporate culture, commercial photography helps businesses convey their unique value propositions, aesthetics, and brand messaging.
2. Product Photography for E-Commerce
In the digital age, e-commerce has become a dominant force in retail. Melbourne businesses leverage professional product photographers to capture high-quality images that showcase their products in the best light. From detailed product shots to lifestyle images demonstrating product use, commercial photographers in Melbourne help businesses create visually appealing product galleries that attract customers and drive sales.
3. Event Photography and Videography
Events are an integral part of Melbourne's business scene, from corporate conferences and trade shows to product launches and gala dinners. Event photography and videography capture the energy, excitement, and key moments of these events, providing businesses with valuable visual assets for marketing and promotional purposes. Professional event photographers and event videographer melbourne e specialize in capturing candid moments, keynote speeches, networking interactions, and branded experiences that highlight the event's success and impact.
4. Corporate Headshots and Portraits
Corporate headshots and portraits play a crucial role in humanizing businesses and showcasing the people behind the brand. Professional photographers in Melbourne excel in capturing executive portraits, team photos, and employee headshots that convey professionalism, approachability, and authenticity. These images are used across marketing materials, websites, social media profiles, and professional networks to build trust, credibility, and connections with clients, partners, and stakeholders.
5. Architectural and Interior Photography
For businesses in the real estate, hospitality, and design sectors, architectural and interior photography is essential for showcasing properties, venues, and spaces. Melbourne-based photographers with expertise in architectural photography capture stunning images that highlight the design, craftsmanship, functionality, and ambiance of buildings, interiors, and landscapes. These images are used by businesses to attract customers, investors, and guests, showcasing their offerings in the best possible light.
6. Brand Storytelling through Visuals
Commercial photography is a powerful tool for brand storytelling. Melbourne businesses leverage storytelling techniques through visuals to connect with their target audience, evoke emotions, and communicate brand values. Professional photographers and event videographers collaborate with businesses to create narrative-driven visual content that resonates with viewers, fosters engagement, and strengthens brand loyalty.
7. Digital Marketing and Social Media Impact
In today's digital landscape, visual content is king. Melbourne businesses understand the impact of high-quality images and videos in digital marketing and social media strategies. Commercial photographers and videographers produce content that is optimized for digital platforms, including websites, social media channels, email campaigns, and digital advertisements. Visually engaging content grabs attention, drives engagement, increases brand visibility, and encourages audience interaction, leading to enhanced brand awareness and customer engagement.
8. Professionalism and Quality
One of the key benefits of working with professional photographers and event videographers in Melbourne is the assurance of professionalism and quality. Experienced professionals understand lighting techniques, composition, framing, storytelling, and post-production editing, ensuring that every image and video meets the highest standards of excellence. Businesses can rely on professional photographers and videographers to deliver visually stunning content that reflects their brand's image, values, and objectives.
Conclusion
commercial photography and videography play a pivotal role in showcasing Melbourne businesses and helping them stand out in a competitive market. From product photography and event coverage to corporate portraits and brand storytelling,Event photography Melbourne and event videographers in Melbourne offer a range of services that elevate brands, engage audiences, and drive business success. By investing in high-quality visual content, Melbourne businesses can effectively communicate their brand identity, showcase their offerings, connect with their target audience, and achieve their marketing and promotional goals.
0 notes
Text
Capturing Spaces: Elevate Your Property with Expert Real Estate Photography in Melbourne
Real Estate Photographer Melbourne| In the competitive real estate market of Melbourne, our skilled photographers specialize in showcasing properties at their best. From stunning interiors to captivating exteriors, trust us to capture the essence of your space and attract potential buyers.

0 notes
Text
How to Prepare Your Home for a Summer Sale: A Guide by Miles Real Estate
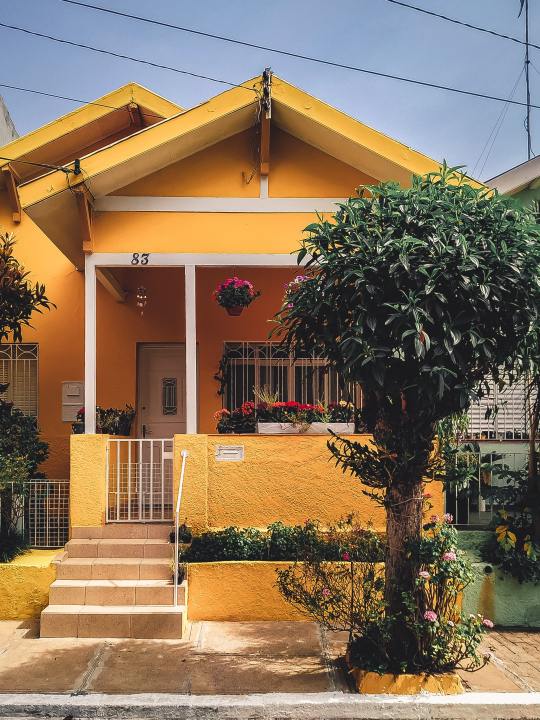
Introduction:
Welcome to the Real Estate blog, your go-to resource for all things real estate in Melbourne. If you're planning to sell your home during the summer months, you're in the right place. In this comprehensive guide, we'll walk you through the essential steps to prepare your home for a successful summer sale. Whether you're a seasoned homeowner or a first-time seller, our expert tips and insights will help you attract potential buyers and maximize your property's value. Let's dive in!
Enhance Your Curb Appeal:
The first impression matters! Boosting your home's curb appeal can significantly impact its marketability. We'll explore various strategies, from landscaping and exterior touch-ups to creating an inviting entrance that captivates potential buyers from the moment they arrive.
Create an Inviting Interior:
Once your potential buyers step inside, you want them to envision themselves living in your home. We'll guide you through decluttering, depersonalizing, and staging your interior spaces to make them look spacious, inviting, and appealing to a broad range of buyers.
Brighten Up with Summer Lighting:
Utilizing natural light and implementing appropriate lighting fixtures can make your home feel bright, fresh, and airy. We'll share tips on maximizing natural light, selecting the right light bulbs, and arranging lighting fixtures strategically to showcase your property's best features.
Set the Perfect Temperature:
Achieving the ideal indoor temperature during hot summer days is crucial. We'll provide advice on maintaining a comfortable climate inside your home, ensuring potential buyers can explore your property without feeling too hot or cold.
Highlight Outdoor Spaces:
Summer is the perfect time to emphasize your outdoor areas and turn them into attractive selling points. We'll offer suggestions on how to spruce up your backyard, patio, or balcony, creating inviting spaces where potential buyers can envision themselves relaxing and entertaining.
Showcase Energy Efficiency:
In today's real estate market, energy efficiency is a desirable feature. We'll explore eco-friendly upgrades, such as energy-efficient appliances, smart thermostats, and solar panels, which can attract environmentally conscious buyers and potentially increase your property's value.
Leverage the Power of Digital Marketing:
In a digital age, effective online marketing is crucial for attracting potential buyers. We'll discuss the importance of professional photography, compelling property descriptions, and leveraging social media platforms to reach a wider audience and generate more interest in your home.
Conclusion:
Preparing your home for a summer sale requires careful planning and attention to detail. By following the tips and insights provided in this guide, you'll be well-equipped to showcase your property's best features, attract potential buyers, and achieve a successful sale. For personalized advice and expert assistance throughout the selling process, contact Miles Real Estate, your trusted partner in commercial and residential real estate in Melbourne.
1 note
·
View note
Text
Get Maximum Relevant buyers with Drone real estate photography Melbourne - Sixthvisioncommercial
Capture the best photos and videos of your property yourself also editing them, reshooting, of listing them is a time-consuming process and if you are a real estate agent then you don't have time for capturing photos, etc. but don't worry sixthvisioncommercial brought a perfect solution for you, we are providing Real estate Aerial photography Melbourne which gives you a perfect top view of your property, we also provide professional interior photos and videos of your property.
0 notes
Text
Get view on Real Estate Photography Melbourne and what is it? - Sixthvisioncommercial
Tell your property's story with professional-quality real estate photography Melbourne, videos and 3D interior renderings. Complete real estate photography solutions for your residential, commercial or industrial project, get the best views in 360 degrees.
0 notes
Text
Stone House, Shoreham Victoria
Stone House, Mornington Peninsula, Victoria Real Estate Building, Australian Retreat, Architecture Images
Stone House in Shoreham
13 May 2022
Architecture: Pleysier Perkins Architects
Location: Shoreham, Victoria, Australia
Photos: Peter Clarke
Shoreham House, Victoria
Stone House is a grand 6-bedroom pavilion house split over two levels. Monolithic stone walls connect house to landscape and intersect the floating horizontal roof plane.
Below the roof is a glass envelope open on all sides with views of ocean and country; from Point Leo to the olive groves of Shoreham. Natural and robust materials for the coastal environment such as zinc, concrete and locally sourced grey granite define the architectural form.
These materials are offset internally by luxurious finishes of marble, brass and refined dark timbers.
Shoreham House, Mornington Peninsula in Victoria – Building Information
Architecture and Interiors: Pleysier Perkins Architects – https://www.pleysierperkins.com.au/
Building levels: 2
Photography: Peter Clarke
Shoreham House, Mornington Peninsula images / information received 130522
Location: Shoreham, Victoria, Australia
Melbourne Architecture
Contemporary Melbourne Architecture
New Melbourne Buildings : current, chronological list
Melbourne Architectural Tours by e-architect
Melbourne Properties
photograph : Peter Bennetts
Thompson Home
Design: McGann Architects
photograph : The Space Cowboy Photography
Thompson Home
85 Spring Street
Design: Bates Smart Architects
photo © Bates Smart
85 Spring Street Building
Garden Studio
Design: MODO Architecture
photograph : MODO Architecture
Garden Studio in Moonee Ponds
Flower Merchant and Events Space
Interior Designer: Studio 103
photograph : Dan Hocking
St Andrews Beach Brewery Building
Architecture in Australia
Australian Architectural Projects
Australian Architecture Designs – chronological list
Sydney Architect Studios – design studio listings on e-architect
Australian Architecture
Australian Houses
Comments / photos for the Shoreham House, Mornington Peninsula property design by Pleysier Perkins Architects page welcome
Victoria
The post Stone House, Shoreham Victoria appeared first on e-architect.
0 notes
Link
The real estate industry is not new to drone technology and its uses. Drones have been effectively used for many purposes in the real estate industry.
1 note
·
View note
Photo

What a super-stylin' place to sit down with a good book. #bayside #melbourne #property #interiorstyling #interiors #heritagehouse #sandringham #photography #melbournephotographer #realestate
#melbournephotographer#photography#melbourne#heritagehouse#bayside#sandringham#realestate#interiors#interiorstyling#property
1 note
·
View note
Text
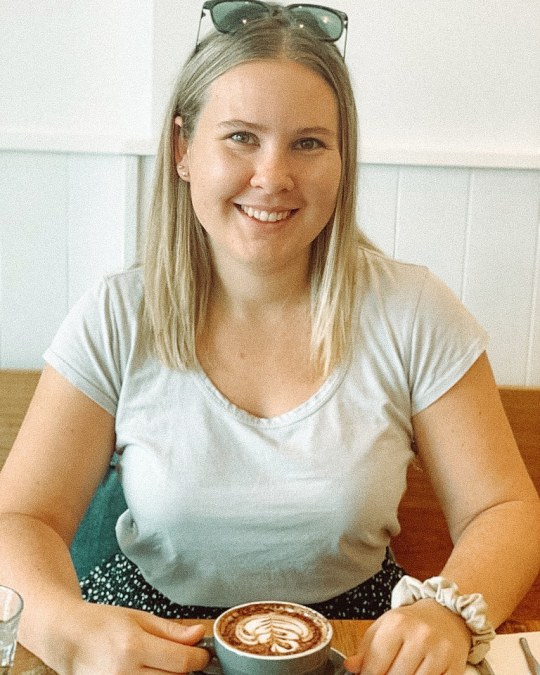
Putting a face to the name!
Hi 👋🏼 I'm Chloe. I'm 24, and currently living in Melbourne, Australia. I have a passion for all things photography, architecture, visual and interior design. I'm still discovering my 'perfect' job but I know that it involves something property related and have been working in the Real Estate industry for 5 years now. Here you find a collection of photos I have taken myself, pieces of work that I'm proud of and client testimonials I've received throughout my career. I hope you enjoy.
7 notes
·
View notes
Text
The Double Duplex designed by Batay-Csorba Architects was created in response to the cities growing need for alternative housing models due to the rising cost of urban real estate and the need for urban densification within Toronto’s established residential neighbourhoods. A proliferation of high and mid-rise condo’s have densified the urban core and serve as the predominant model for entry level home ownership within the city. However, very few new low rise infill models of densification or affordable living within Toronto’s sought after historic residential neighbourhoods have been developed. Photography by Doublespace Photography
#gallery-0-6 { margin: auto; } #gallery-0-6 .gallery-item { float: left; margin-top: 10px; text-align: center; width: 25%; } #gallery-0-6 img { border: 2px solid #cfcfcf; } #gallery-0-6 .gallery-caption { margin-left: 0; } /* see gallery_shortcode() in wp-includes/media.php */
The Double Duplex infill project is located on Melbourne Avenue in Parkdale, one of Toronto’s most notable historic neighbourhoods for their century old Victorian and Bay and Gable mansions. The existing double wide site was severed into two separate properties with a four storey 3,500 square foot detached duplex residence being constructed on each site, allowing property owners to either rent out one of the units to subsidize their own income or to use it as a live work space. Many of the 19th Century mansions, often later converted to rooming houses still exist and are being converted back into single family homes. The unique Parkdale neighbourhood now finds itself home to a large burgeoning artist community. Double Duplex pays tribute to the existing context and the beauty of its craft and local artistry by making contextual relationships through massing and geometry along with texture and detail of paramount concern. Instead of trying to replicate the 19th century means and methods of craft we ask how can we contemporize and reinterpret the existing condition? The Double Duplex massing emerges as a contemporary response to its context, using an abstraction of the pervasive Bay and Gable typology the project becomes a reinterpretation of key architectural elements. These elements include the large bay massing that usually covered over half of the front elevation, the steep roofs and sharp vertical lines, the front balcony, high ceilings with large windows which allowed light to reach the depths of the narrow floor plates, and elaborately decorated ornamentation in the form of motifs, mouldings and Brick Expressionism to create rich and textural facades.
The Double Duplex geometry registers datum’s of adjacent neighbours window and door opening heights, roof slopes and eave heights, and material transitions on either side producing specific formal relationships. By leveraging digital fabrication techniques and use of new material technologies for perceptual, spatial and formal effect we translate the notion of 19th century craft by way of a two story brise soleil. The brise soleil encloses the front and rear balconies, allowing for controlled lighting conditions and privacy. Constructed of a bio-enhanced, rot resistant and sustainable softwood the individual pieces are organized to create a large scale dynamic facade. During the day the light is filtered and illuminates the interior spaces with ephemeral dappled light effects. And at night the screen reads as a decorative glowing lantern.
The project also represents strategies for dynamic and spatial integration of exterior and interior spaces within a typical narrow and deep Toronto infill lot. Each duplex residence consists of a two storey lower unit and a two story upper unit. The lower unit is carved out in the front and back with double height volumes that flow out to sunken courtyards maximizing the amount of natural daylight entering the unit and transgressing the basement apartment stereotype. The lower unit’s courtyards are wrapped in brightly painted murals by local artists. The upper unit is organized around a double height atrium space which brings natural light and ventilation into the center of the unit. Two exterior courtyards punctuate either end of the floor plate behind the wooden brise soleil, to the front a double height balcony overlooks the street and to the rear provides for a master bedroom terrace.
Double Duplex by Batay-Csorba Architects The Double Duplex designed by Batay-Csorba Architects was created in response to the cities growing need for alternative housing models due to the rising cost of urban real estate and the need for urban densification within Toronto's established residential neighbourhoods.
#Batay-Csorba Architects#bathroom#bedroom#Double Duplex#house#house idea#houseidea#kitchen#living#myhouseidea
2 notes
·
View notes
Photo

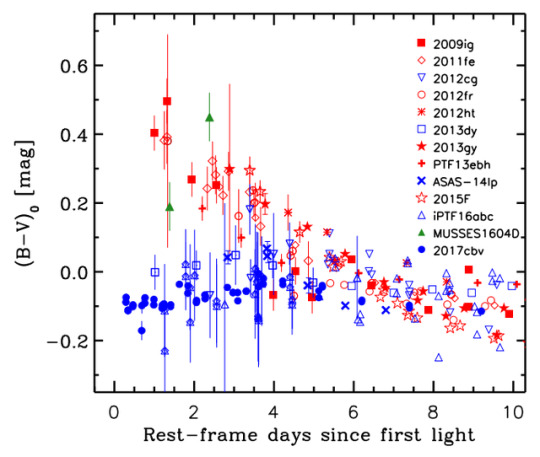

AAS NOVA Seeing Red (and Blue): Two Sub-Populations of Type Ia Supernovae? By Astrobites Red vs Blue: Early observations of thermonuclear supernovae reveal two distinct populations? Authors: Maximilian Stritzinger, Benjamin Shappee, Anthony Piro, et al. First Author’s Institution: Aarhus University, Denmark Status: Submitted to ApJ Type Ia (pronounced “one-A”) supernovae are powerful explosions caused by a stellar remnant known as a white dwarf undergoing runaway nuclear fusion so violent that it blows the star apart. They are an important part of astronomy, as they can help astronomers estimate distances to far-away galaxies. (In fact, observations of Type Ia supernovae led to the 2011 Nobel Prize in physics for the discovery of the acceleration of the expansion of the universe.) Type Ia supernovae are useful because we can use them as standardizable candles — objects whose inherent luminosity we can figure out based on various properties such as how long it takes for them to fade after brightening. Once we know their luminosity (how much light they actually emit) we can calculate their distance by measuring their brightness (how much light we measure from them here on Earth) and applying the inverse-square law. Actually figuring out their luminosity requires some care, however. We think that Type Ia supernovae can happen in at least two different ways (see this bite from 2012 for an explanation), and astronomers using them for distance measurements need to make various empirical corrections in order to do so. Today’s paper offers another potential factor to consider, by looking at thirteen supernovae that were discovered very early after the initial explosion (within a few days, sooner after the explosion than most supernovae are discovered). The authors compared the light curves of the supernovae after normalizing for reddening caused by intervening dust and time-dilation caused by the expansion of the universe and found what appear to be two distinct populations. Based on their colors (in the astronomical sense of measuring the difference in brightness of their light between two standard filters) the two populations were named “Red” and “Blue.” Interestingly, after about five days the light curves of both populations were mostly indistinguishable; the difference was only seen prior to that time. The authors present four possible explanations for why these two distinct populations may exist: interaction with a stellar companion, the presence of radioactive nickel-56 in the outer layers of the star*, interactions with the circumstellar medium (gas and dust around the star), and simple differences between the composition or opacity of the progenitor white dwarfs. They note, however, that none of these explanations completely explain all the evidence, so we still have more to learn about these intriguing explosions. Part of the problem is the small number of objects to work with. Although there are hundreds of Type Ia supernovae known, most of them aren’t caught soon enough after the initial explosion to see the dichotomy found in today’s paper, as it only shows up very early on. This situation should be remedied in the future, however, as more — and more sensitive — automated surveys come online that will enable us to find more supernovae sooner after their initial explosions. *It bears noting that much of the light in the later stages of a Type Ia supernova’s lightcurve comes from the decay of large amounts of radioactive nickel-56 (and iron-56 and cobalt-56) created during the explosion. However, this nickel-56 would have been created from material deep in the interior of the white dwarf. The proposed explanation involves nickel-56 existing in the outer layers of the white dwarf very soon after the start of the explosion, perhaps from being dredged up from the center due to strong mixing or from being created by a double-degenerate merger where two white dwarfs collide and explode. Editor’s note: Astrobites is a graduate-student-run organization that digests astrophysical literature for undergraduate students. As part of the partnership between the AAS and astrobites, we occasionally repost astrobites content here at AAS Nova. We hope you enjoy this post from astrobites; the original can be viewed at astrobites.org! About the author, Daniel Berke: I’m a first-year grad student at Swinburne University of Technology in Melbourne, where I search for variation in the fine-structure constant on the galactic scale. When I’m not at uni I enjoy a variety of creative enterprises including photography, blogging, and video editing, or just relaxing with a good video game or some classical music. TOP IMAGE....Supernova SN 2011fe, located in Messier 101 (the Pinwheel Galaxy), is one of the supernovae examined in today's paper. [B. J. Fulton/Las Cumbres Observatory Global Telescope Network] CENTRE IMAGE....This plot shows the light curves of the thirteen supernovae examined in the paper. The red and blue colors show the “Red” and “Blue” populations and how their light curves diverge within the first four days since exploding. All light curves have been normalized to correct for reddening and time-dilation. [Stritzinger et al. 2018] LOWER IMAGE....Examples of supernovae in the authors’ early red vs. blue sample, with the supernovae positions indicated by stars. [Stritzinger et al. 2018]
19 notes
·
View notes
Text
Unveiling the Sixth Vision of Real Estate Services: A Creative Odyssey

In the ever-evolving realm of real estate, where bricks and mortar converge with dreams and aspirations, a new dimension has emerged, transcending the ordinary and embracing the extraordinary. The Sixth Vision of Real Estate Services has dawned upon us, unfurling a tapestry woven with the threads of innovation, imagination, and impeccable artistry. At its core, this visionary journey introduces us to the Real Estate Photographer Melbourne, the Real Estate Photography Melbourne, and theReal Estate Videographer Melbourne, illuminating properties in ways hitherto unexplored.
Capturing Essence Through the Lens
In the bustling cosmopolis of Melbourne, where the urban pulse harmonizes with nature's serenade, the role of a Real Estate Photographer Melbourne assumes newfound significance. These maestros of light and shadow are not mere photographers; they are storytellers wielding their cameras as quills, penning narratives of dwellings that resonate with the heartbeat of their inhabitants.
With an artful eye and a flair for composition, the Real Estate Photographer Melbourne paints properties with a palette of authenticity. The lens becomes a translator, rendering spaces into a symphony of pixels that narrate tales of comfort, elegance, and potential. Each photograph encapsulates the soul of a residence, preserving fleeting moments of sunlight dancing upon hardwood floors, or the tranquil allure of a private garden bathed in the golden hour.
From the grandeur of heritage architecture to the sleek contours of modern design, the lens of the Real Estate Photographer Melbourne captures the spirit that dwells within these walls. A single photograph can encapsulate the history, dreams, and aspirations that a property cradles, inviting prospective buyers to embark on a visual journey that stirs emotions and sparks connections.
The Choreography of Visual Narratives
While the lens of the photographer freezes moments in time, the Real Estate Videographer Melbourne orchestrates an intricate dance of visuals, transcending the still frame and weaving an enchanting cinematic narrative. With an alchemical blend of motion, composition, and storytelling, these videographic visionaries unravel the tale of a property in full-motion splendor.
Imagine walking through a residence, feeling the cool marble underfoot, the gentle breeze rustling the curtains, and the ambiance shifting from room to room. This immersive experience is precisely what the Real Estate Videographer Melbourne conjures, transporting potential buyers into the heart of a property without stepping foot inside.
Through fluid camera movements and meticulous editing, these videographers craft an experiential journey that traverses the thresholds of imagination. Long corridors beckon, kitchens whisper tales of culinary delights, and panoramic windows frame vistas that stir wanderlust. In this visual symphony, each room becomes a stanza, and every angle a brushstroke, coalescing into a masterpiece of real estate marketing.
The Art of Fusion: Photography Meets Cinematography
Within this visionary landscape, the realms of photography and videography converge, forging a powerful synergy that amplifies the impact of real estate marketing. Here, theReal Estate Photography Melbourne and the Real Estate Videographer Melbourne coalesce, embracing a harmonious fusion that marries the poignancy of a photograph with the grandeur of a cinematic narrative.
The Real Estate Photography Melbourne serves as the anchor, capturing pivotal moments frozen in time. These frames immortalize architectural prowess, interior design finesse, and the allure of meticulous detailing. A single photograph, meticulously composed, has the potency to ignite curiosity and entice discerning buyers to explore further.
On this canvas of visual marvels, the brush of the Real Estate Videographer Melbourne adds dynamic strokes of movement, sound, and emotion. As the camera glides through spaces and transitions from room to room, a property's story unfolds with theatrical flair. The gentle cadence of a camera pan, the crescendo of a sweeping aerial shot—it all weaves a tapestry of emotions, inspiring viewers to envision their future within those walls.
Illuminating Dreams, One Frame at a Time
The Sixth Vision of Real Estate Services stands as a testament to the extraordinary power of visual storytelling. It presents a symphony of creative prowess where the Real Estate Photographer Melbourne, the Real Estate Photography Melbourne, and the Real Estate Videographer Melbourne harmonize to amplify a property's allure, beyond mere walls and dimensions.
In a world where choices abound, where every property competes for attention, these visionaries emerge as the guiding constellations, illuminating the path toward an informed decision. They redefine marketing, transcending the mundane and infusing it with artistry, ingenuity, and emotion.
As you step into the realm of real estate, envision a journey where photography captures the essence, videography breathes life, and together, they carve an indelible mark upon your senses. The Sixth Vision beckons—a visionary odyssey that transforms transactions into tales, houses into havens, and spaces into sanctuaries.
In this radiant era of real estate services, let the lens and the camera unfurl the story of your property—the story of a place where dreams come alive, where visions find their home. Welcome to a realm where every click, every frame, every movement is a brushstroke on the canvas of possibility, painting your real estate aspirations with hues of brilliance and splendor.
#Real Estate Photographer Melbourne#Real Estate Photography Melbourne#Real Estate Videographer Melbourne
0 notes
Photo
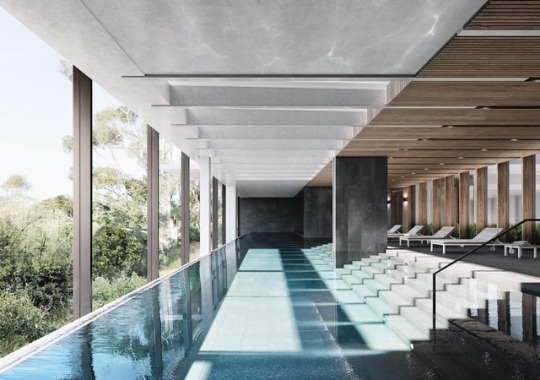
W A L M E R Developed by @salta_properties Designed meticulously inside and out by @batesmart. Walmer will set a new benchmark for luxury on the bank of the Yarra river. This enormous infinity edge pool will have you swimming in nature 🌳 Styling by @_dmpcreative Image @mr.p_studios #pool #archilovers #archigram #3d #cgi #render #design #style #interiordesign #lifestyle #contemporary #composition #mrpstudios #architecture #property #art #photography #home #interior #architecturephotography #instahome #architecturelovers #construction #beautiful #archdaily #modern #architecturaldesign #luxury #melbourne (at Melbourne, Victoria, Australia) https://www.instagram.com/p/BoPo69plGNh/?utm_source=ig_tumblr_share&igshid=1hnslujpq0qfl
#pool#archilovers#archigram#3d#cgi#render#design#style#interiordesign#lifestyle#contemporary#composition#mrpstudios#architecture#property#art#photography#home#interior#architecturephotography#instahome#architecturelovers#construction#beautiful#archdaily#modern#architecturaldesign#luxury#melbourne
4 notes
·
View notes
Photo
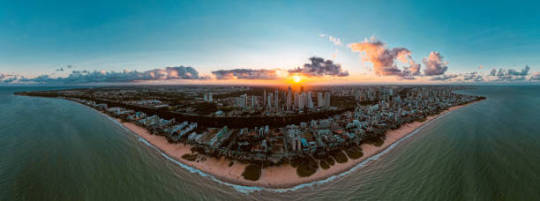
The drone photography Melbourne services are one of the most demanded services in the real estate sector. With the high advancements and innovation in technology, aerial photography helps in capturing the HD, effective and stunning visuals of property within less time. So, hire drone professionals and get quality services images, videos, or shoots of interior or exterior locations of your specific real estate property.
#Drone image & film Australia#Real Estate Drone Photography australia#drone hire melbourne#film drone#Drone videography australia
0 notes
Text
An Owner-Built, Architect-Designed Renovation Of A Charming 1920s Melbourne Home
An Owner-Built, Architect-Designed Renovation Of A Charming 1920s Melbourne Home
Homes
by Lucy Feagins, Editor
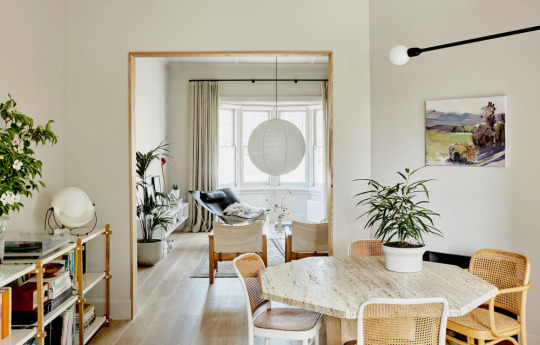
The dining room flows through to lounge through a timber-lined doorframe. Artwork above table by Guy Maestri which Lauren bought Glenn for his 40th, Potence Pivotante wall lamp. Pot by Anchor Ceramics. Travertine table from Curated Spaces. Vintage Thonet dining chairs sourced from Facebook Marketplace and Gumtree. Hay shelving available through Cult Design. Objecto Eclipse lamp from Hub Furniture. Photo – Amelia Stanwix for The Design Files. Styling – Annie Portelli
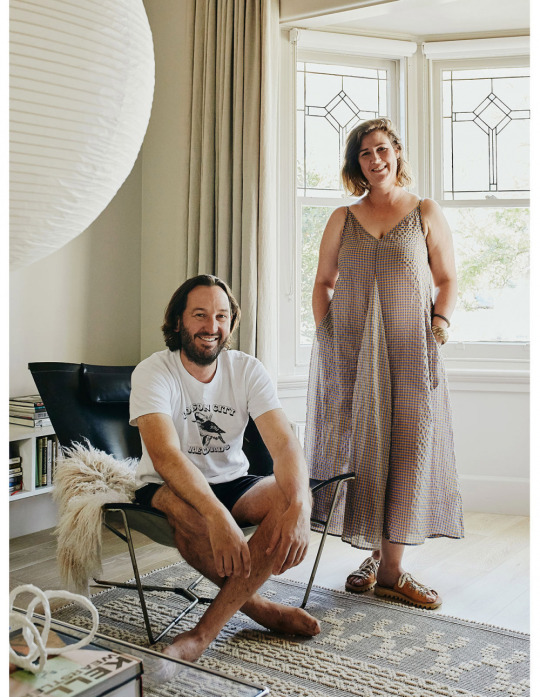
‘Being Grown Ups in the Grown Up Room!’ laughs Lauren. Glenn sits on Semana chair sourced from @cassermaison. Paper lantern by Hay. Shelving by Zuster. Curtains from Soft Studio, Sculpture on coffee table by Edit E. ‘Tipographico’ rug from Halcyon Lake. Photo – Amelia Stanwix for The Design Files. Styling – Annie Portelli

‘Though the tumbled travertine dining table is highly impractical for a young family (crumb vortex) it’s perfect in every other way, hosting all our friends and family,’ says Lauren. Artwork above table by Guy Maestri. Potence Pivotante wall lamp. Pot by Anchor Ceramics. Travertine table from Curated Spaces. Vintage Thonet dining chairs sourced from Facebook Marketplace and Gumtree. Photo – Amelia Stanwix for The Design Files. Styling – Annie Portelli
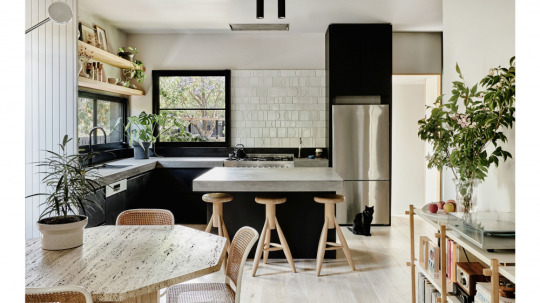
Rounded tiles on the splashback by Anchor Ceramics. Cabinetry in Laminex Absolute Matte Black. Benchtops from Concrete Collective. Kitchen lighting from local manufacturer ELS. Burger the cat. Photo – Amelia Stanwix for The Design Files. Styling – Annie Portelli
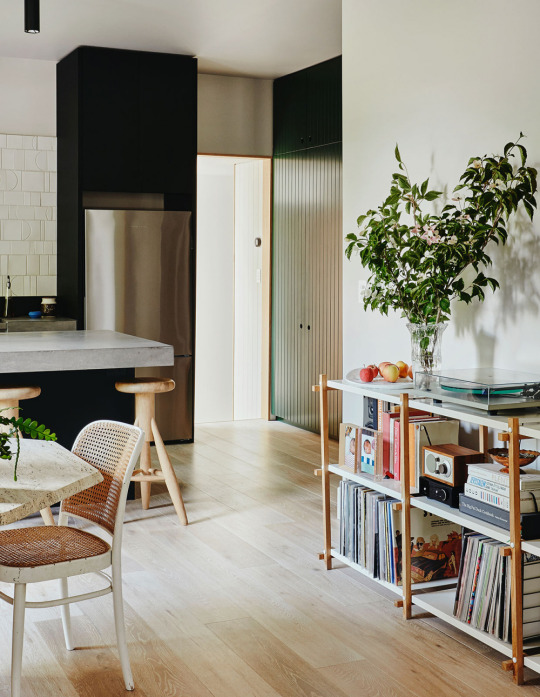
“Smoked Oak” floors by Big River Timber. Woody shelves from Hay. Travertine table from Curated Spaces. Vintage Thonet dining chairs restored by Camberwell Cane. Eero Aarnio for Artek stools from @cassermaison restored by Daniel Love. Kitchen benches made by Concrete Collective. Photo – Amelia Stanwix for The Design Files. Styling – Annie Portelli
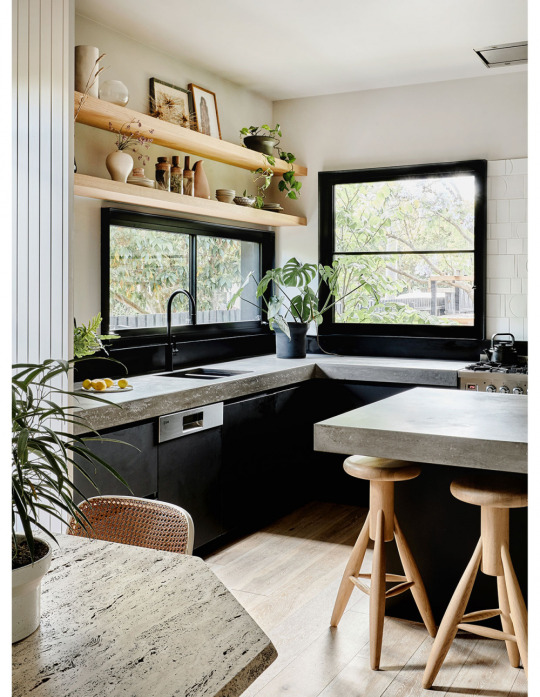
Project 12 Architecture are friends of Lauren and Glenn’s and knew the couple’s love for entertaining, so they designed them the perfect kitchen for just that! Pots by Anchor Ceramics. Noda Horo kettle from CIBI. Stove and kitchen appliances from Ilve. Photo – Amelia Stanwix for The Design Files. Styling – Annie Portelli
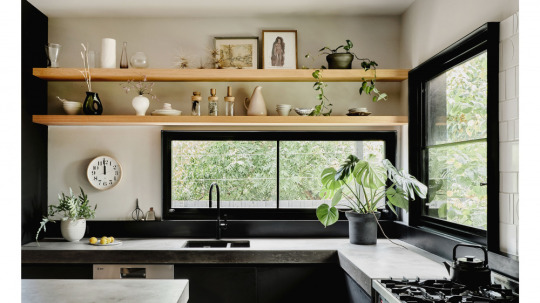
The best spot in the morning as the sun streams in the large window to the east. Benchtops from Concrete Collective. Cabinetry in Laminex Absolute Matte Black. Ceramics from Wingnut & Co, Mud Australia, CIBI and travel finds. Lemnos Riki wall clock from CIBI. Photo – Amelia Stanwix for The Design Files. Styling – Annie Portelli
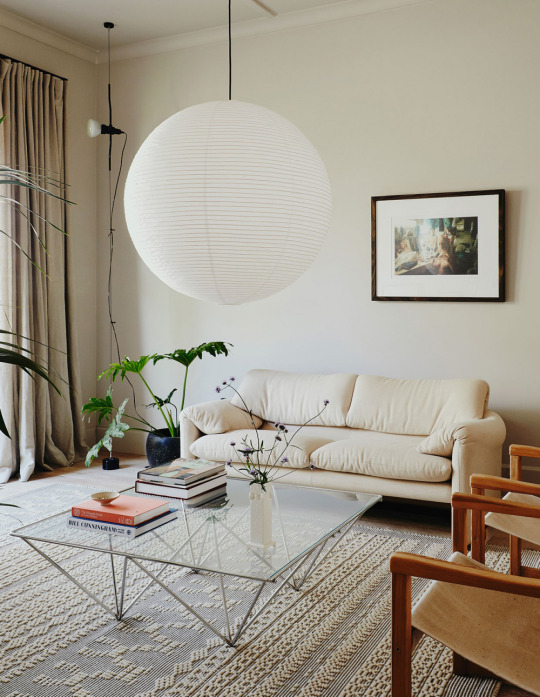
The “Grown Up Room” gets beautiful light in the afternoon. Paper lantern from Hay and Flos Parentesi lamp in corner. All furniture is vintage, including Cassina Maralunga couch, 1970s IKEA canvas, douglas fir chairs and chrome Alanda style coffee table. Rug from Halcyon Lake. Artwork by Rennie Ellis (who Lauren and Glenn love so much they named their child after him!). Linen curtains from Soft Studio. Photo – Amelia Stanwix for The Design Files. Styling – Annie Portelli

‘Tipographico’ rug from Halcyon Lake. Hearth made by Concrete Collective, vintage Maralunga couch sourced from Leonard Joel, vintage IKEA canvas armchairs. Small Viennese vase from Leonard Joel, sculpture from Edit E. Photo – Amelia Stanwix for The Design Files. Styling – Annie Portelli
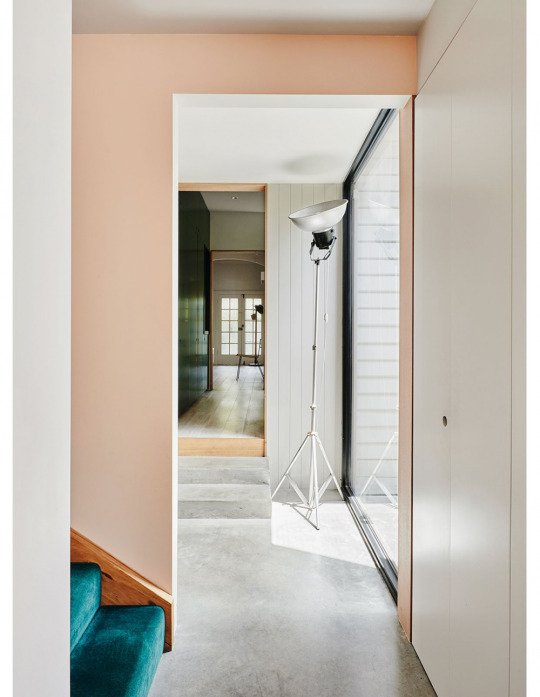
The transition between the original house and the renovation is demarcated with colour. Lush emerald green carpet in stairwell from Halcyon Lake. Lamp fashioned by Glenn from some old photography lighting kit. Photo – Amelia Stanwix for The Design Files. Styling – Annie Portelli
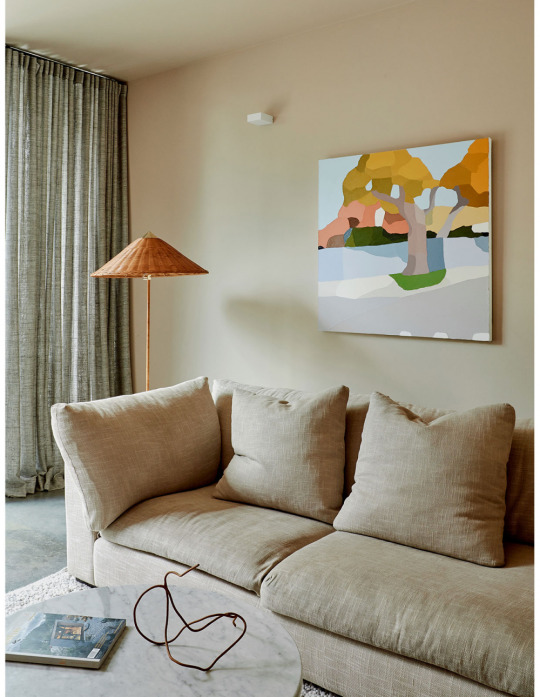
A corner of the back lounge room. Jardan couch and coffee table. Cane 9602 lamp by Gubi from In Good Company. Artwork by Michael Muir (‘purchased as a housewarming gift to ourselves, which in hindsight we definitely couldn’t afford, but you only live once!’ says Lauren). Sculpture on coffee table by Edit E. Photo – Amelia Stanwix for The Design Files. Styling – Annie Portelli
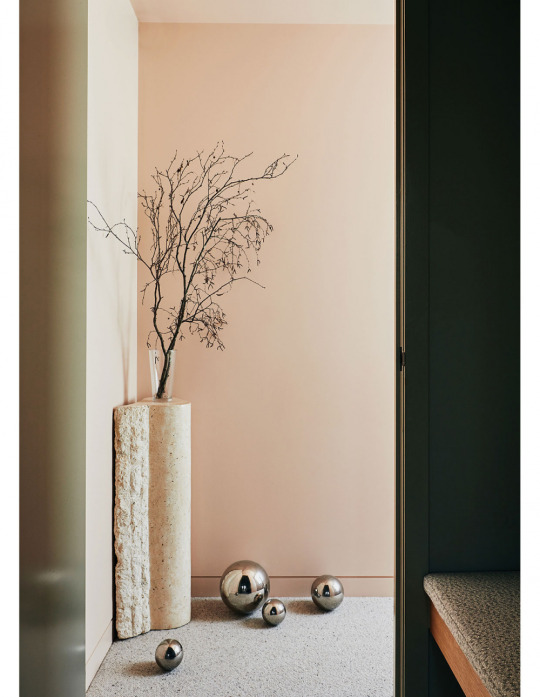
Fossil stone plinth sourced from @cassermaison. Carpet from Halcyon Lake. Photo – Amelia Stanwix for The Design Files. Styling – Annie Portelli
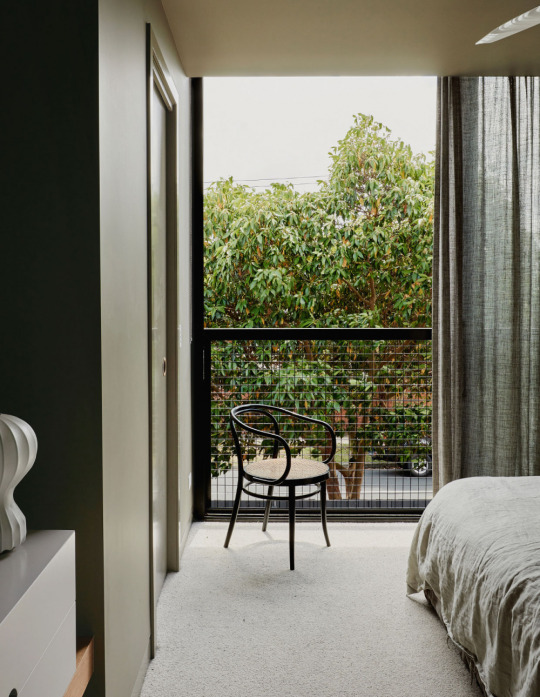
Vintage B9 Thonet chair restored by Camberwell Cane. Dove Grey linen by In Bed. Curtains by Soft Studio. Carpet from Halcyon Lake. Photo – Amelia Stanwix for The Design Files. Styling – Annie Portelli.
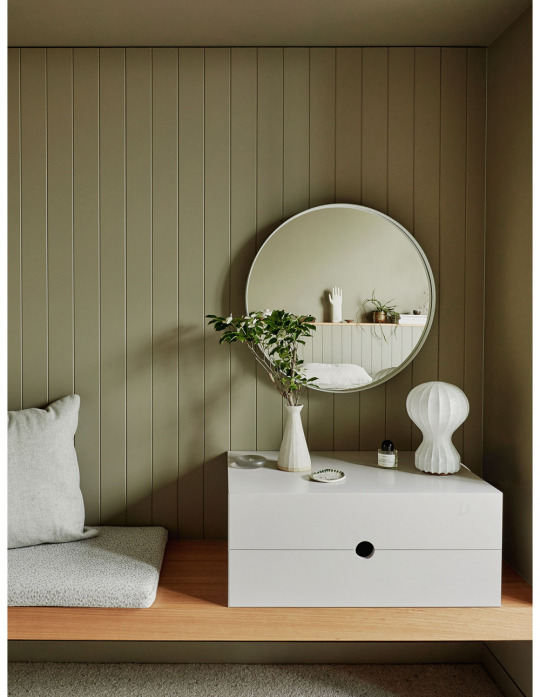
Bespoke joinery to store all Lauren’s bits and bobs designed by Project 12 Architecture, finished with seat cushion in Raf Simon x Kvadrat Ria. Vase by Wingnut & Co. Dishes by Dinosaur Designs and Jessilla Rogers. Gatto Piccolo lamp by Flos. Mirror by Hay via Cult Design. Photo – Amelia Stanwix for The Design Files. Styling – Annie Portelli.
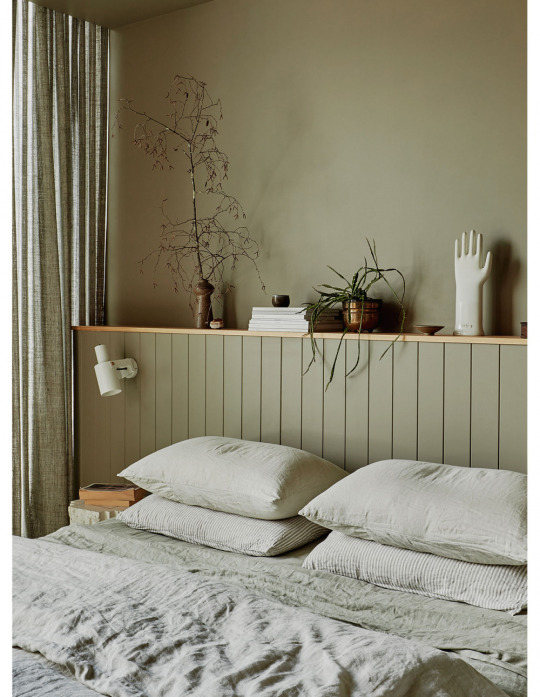
Curtains by Soft Studio. Vase by Wingnut & Co. Various ‘magpie’ finds from markets and antique dealers. ‘Rubn’ wall lights from Fred International. Linen from In Bed. Photo – Amelia Stanwix for The Design Files. Styling – Annie Portelli
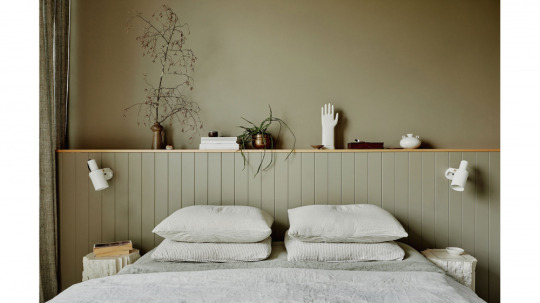
The colours in the north-facing main bedroom shift from dark grey to deep green depending on the light. Vases by Wingnut & Co. and Rara Studio. ‘Rubn’ wall lights from Fred International. Linen from In Bed. Kooky beside tables sourced from @cassermaison. Photo – Amelia Stanwix for The Design Files. Styling – Annie Portelli

Study nook (‘which was invaluable in 2020 for all our at-home learning and artwork sessions,’ says Lauren). Original Featherston Scape chair found in hard rubbish in ruins and restored by upholsterer Fox Lancaster. Photo – Amelia Stanwix for The Design Files. Styling – Annie Portelli
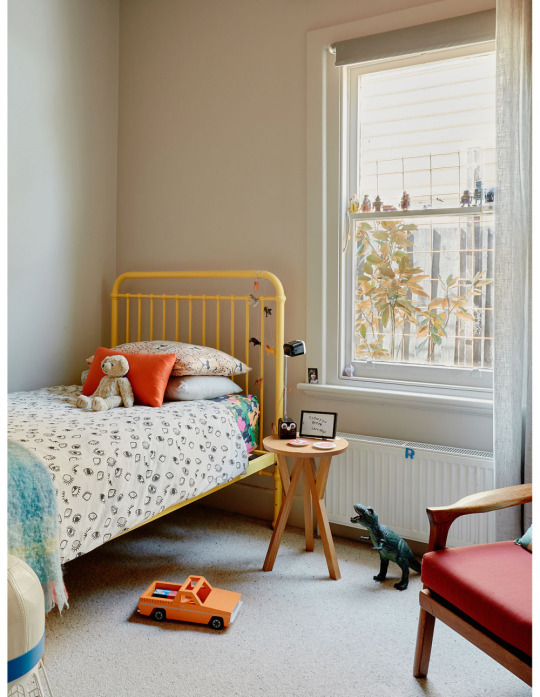
Rennie’s bedroom. Incy bed. Bedside by Tide Design. Oversized shuttlecock from @cassermaison. Abandoned and restored Danish Deluxe chair. Berber carpet from Halcyon Lake. Curtains by Soft Studio. Photo – Amelia Stanwix for The Design Files. Styling – Annie Portelli
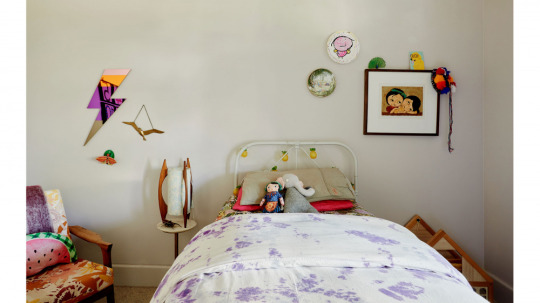
Lightening Bolt mirror by Bride & Wolfe. Danish Deluxe chair salvaged from Lauren’s aunt’s verandah and brought back to life with a LOT of coats of oil. Bed found on Facebook Marketplace and powdercoated. Lamp from Retro Print Revival. Bedspread from IKEA and tie dyed by Lauren and Ailbe as a Covid activity. Photo – Amelia Stanwix for The Design Files. Styling – Annie Portelli
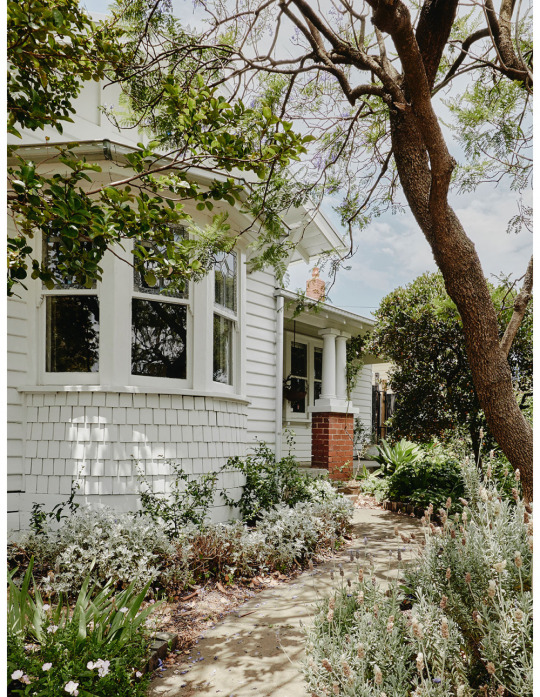
‘The ambling path to the front door was one of the first charming aspects that drew us to this property on first inspection,’ says Laren. ‘The garden has been a bit of a sanity saver throughout lockdown.’ Photo – Amelia Stanwix for The Design Files. Styling – Annie Portelli

The ‘jewel in the crown’ according to Lauren. ‘We considered a basic, smaller tile on the wall, but decided to go baller and use the Fibonacci Abstrakt floor to ceiling.’ Print by Bobby Clark in reflection. Tapware by Kohler. Photo – Amelia Stanwix for The Design Files. Styling – Annie Portelli
Since the day they got the keys in 2012, interior decorator Lauren Egan and commercial photographer Glenn Hester have been slowly updating their 1920s Preston home (nine kilometres north of Melbourne’s CBD).
‘We came in and ripped up the mouldy carpet, and then spent every spare moment for the next six months getting the house liveable,’ says Lauren.
The house required re-stumping, and the internal walls all needed replacing, but the couple enjoyed every moment.
After an initial renovation in 2012, Lauren and Glenn engaged Project 12 Architecture in 2018 to design an extension, adding more living space, another bedroom and bathroom. Originally the couple were seeking a major overhaul, but after undertaking a career change and opening co-working and photography studio Council Street in Clifton Hill, they settled on a more modest design. Some compromises had to be made, but there was no budging on the terrazzo en suite, Anchor Ceramics kitchen tiles, and solid Concrete Collective bench tops!
‘We revised our brief and Aimee and Louis [from Project 12] came back to us with this creative use of space that we could execute ourselves as owner-builders, and get our hands dirty where possible,’ Lauren says. ‘Their design has transformed our house from quaint to showstopper (we often have people drive by for a closer look!).’
Having completed an interior decoration course in 2018, Lauren undertook the interior design herself. One of her most inspired ideas was introducing a varied colour palette, eliminating all internal white walls in the process.
‘There are eight paint colours we used throughout the house, some of them deep and bright, and some of them subtle and neutral,’ she says. ‘Because of the abundance of natural light, we used a muddy grey on the main living spaces in the old house, which pairs beautifully with the smoked oak floors, then we flipped this in the new lounge where the walls are tan and the floors concrete.’
Other colours reflect various natural elements outside the home, such as subtle dirty purples that reference established jacarandas in the front and back yards, and deep greens reflective of the property’s lush garden by Mud Office.
To keep costs down and add character, Lauren has sourced second hand furniture as much as possible, and is no rush to ‘finish’ the space.
‘We’re at ease with filling our home overtime,’ she says. ‘I have a decent list of things I’d love to own, but there’ll be the right time and place to bring them into the fold.’
It’s an ongoing process, but Lauren hopes thoughtful changes they’ve made will see the house through another century.
‘We’re hopeful that we’ve given this house a new lease on life, and it will last another 100 years!’ she says.
0 notes