#Custom Build Modern Homes
Text

Design Build Modern Transitional Kitchen Remodel with white cabinets, quartz countertops, wood floors just completed in Lake Forest Orange County, California
#Kitchen#Remodel#Design build#kitchen remodel#home remodel#kitchen Idea#custom kitchen#modern kitchen#transitional kitchen#orange county kitchen#contemporary kitchen#best of orange county#interior design#home#renovation#general contractor#White cabinets
31 notes
·
View notes
Photo

Library - Family Room
Huge, modern, loft-style family room library image with beige walls, a ribbon fireplace, a tile fireplace, and a wall-mounted television.
2 notes
·
View notes
Photo
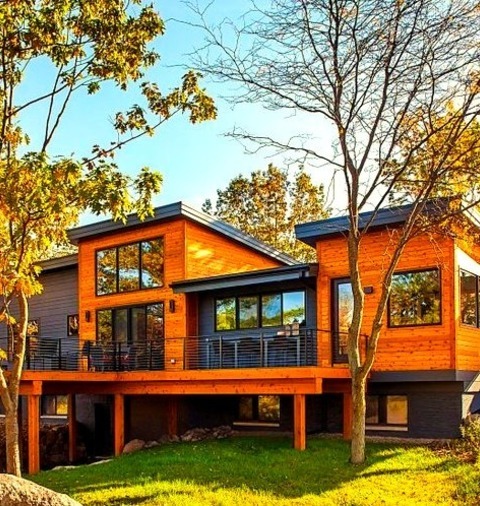
Contemporary Exterior - Siding
#Image of the exterior of a medium-sized#modern#one-story mixed-siding house with a shed roof and shingles. whole home rebuild#design & build#sloped roof#custom home#structural insulated panel
2 notes
·
View notes
Text
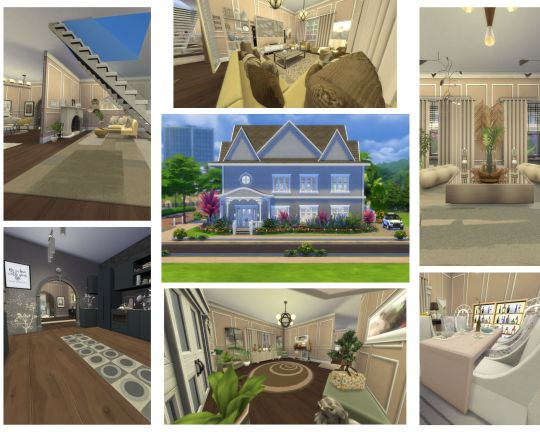

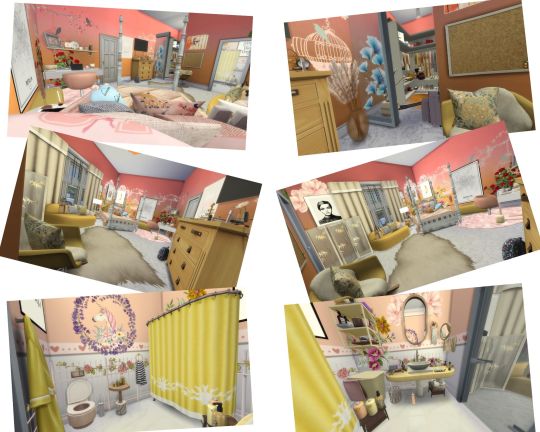

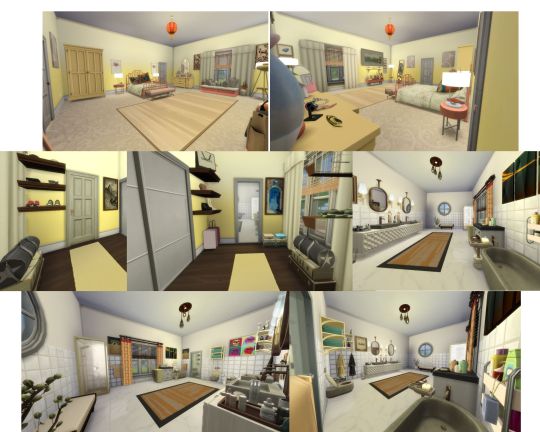
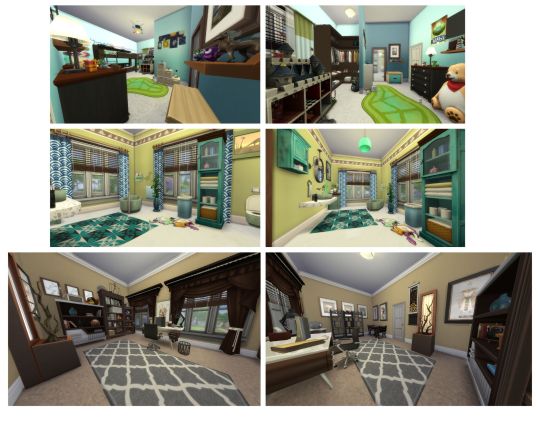

Hi, my name is MaeOkamie, I'm a Youtuber & Twitch Streamer.
I'm kinda new to the sims, well the PC version of the sims and I love to build/remodel and decorate homes in TS4. It's my first time shearing a home I Builded in the game so I hope everthing goes alrigt.
Information about Home: This is a Base Game Home.
Built In: Avarice Acres
Lot Type: Residential 40x30 - Floors: 2
Value: $397,321 - Value (unfurnished): $66,952
Bedrooms: 3 - Bathrooms: 3
What you need to know: bb.moveobjects are on and I did use the Resize Tool. There is also CC in this Build, if you just want the Home with no CC you can download it from the Gallery in The Sims 4.
Game Packs: Island Living, Get Famous, Seasons, Cats & Dogs, Get To Work, Get Together, City Living, Werewolves, and Parenthood.
No longer Available
youtube
#ts4#the sims 4#the sims 4 custom content#ts4 simblr#simblr#sims 4 cc#sims 4 build#ts4 base game#ts4 decor#sims 4 home#ts4 speed build#sims 4 lookbook#home deocr#gardening#plants#Youtube#modern#photography#sims#sims 4 cas#ts4 mods#gaming#sims 4 gameplay#sims 4 custom content#modern home#style
4 notes
·
View notes
Photo

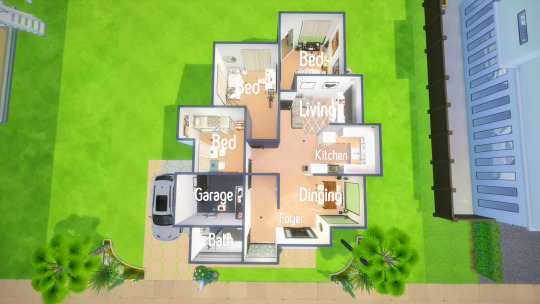
New single family build live on my Patreon for free!
Make sure to turn on 'bb.moveobjects', ‘bb.showhiddenobjects’ and ‘bb.showliveeditobjects’. before placing the room in your game!
DON'T CLAIM AS YOUR OWN!
DOWNLOAD
#sims4#thesimscc#the sims cc#urban sims#black sim#ts4#ts4 custom content#s4#sims youtube#sims youtuber#sims 4 build#sims 4 buy mode#sims 4 builds#sims 4 download#sims 4 homes#sims 4 modern house#sims 4 modern homes#sims 4 residential lot#sims 4 cc build#sims 4 builder#sims 4 build with cc#sims 4 build mode cc#the black simmer#sims 4 urban sims#black simmer#simblr#ts4 gameplay#sims 4 custom content#sims 4 single family build#sims 4 single family house
6 notes
·
View notes
Text
EXPLORE THE BEST SIDING INSTALLERS IN SALEM LAKES: YOUR ULTIMATE GUIDE
by NRG Builders & Design
When it comes to enhancing the aesthetic and durability of your home in Salem Lakes, selecting the right siding installer is paramount. In this detailed guide, we delve into why NRG Builders & Design stands out as a top choice for your siding needs, especially with the recent storm patterns increasing the demand for robust home exteriors.
UNDERSTANDING SIDING IMPORTANCE IN SALEM LAKES WEATHER CONDITIONS
Salem Lakes experiences a range of weather conditions that can severely affect the exterior of your home. The area’s susceptibility to storms necessitates sturdy and reliable siding that can withstand harsh elements. This is where the expertise of NRG Builders & Design becomes crucial. Known for their meticulous attention to detail and use of high-quality materials, NRG Builders & Design ensures that your home is not only beautiful but also well-protected.
WHY CHOOSE NRG BUILDERS & DESIGN FOR YOUR SIDING INSTALLATION?
Choosing the right contractor for siding installation in Salem Lakes can be a daunting task. NRG Builders & Design stands out for several reasons:
Experience: With years of experience in the construction industry, NRG Builders & Design possesses the knowledge and skills required to handle any siding project, regardless of its complexity.
Quality Materials: They use only the highest quality materials that are proven to be durable and effective in protecting against Salem Lakes’ weather conditions.
Customer Satisfaction: NRG Builders & Design prioritizes customer satisfaction, ensuring that all projects meet individual preferences and requirements.
Comprehensive Services: Beyond siding installation, they offer a full range of home building and remodeling services, making them a one-stop-shop for all your construction needs.
RECENT PROJECTS BY NRG BUILDERS & DESIGN IN SALEM LAKES
Recently, NRG Builders & Design completed several high-profile siding installations in Salem Lakes, each tailored to the unique style and durability needs of the homeowners. Their projects often involve integrating advanced weatherproofing techniques to enhance the siding’s resilience, ensuring long-term protection and aesthetic appeal.
THE IMPORTANCE OF PROFESSIONAL INSTALLATION
Professional installation by a reputable company like NRG Builders & Design is essential. Incorrect installation can lead to issues such as moisture penetration, insulation failures, and overall reduced lifespan of the siding material. NRG Builders & Design employs a team of certified professionals who guarantee that every installation meets industry standards and customer expectations.
READY TO TRANSFORM YOUR HOME’S EXTERIOR?
If you’re in Salem Lakes and considering a new siding installation, now is the time to connect with the experts at NRG Builders & Design. With the increasing urgency due to recent climatic events, ensuring your home is equipped with quality siding is more important than ever. Contact NRG Builders & Design today to discuss your siding options and how they can help protect and beautify your home against Salem Lakes’ challenging weather conditions.
Don’t wait until the next storm threatens the integrity of your dwelling. Reach out to NRG Builders & Design, the leading home builders and general contractors in Salem Lakes. Their commitment to quality and customer satisfaction ensures your home will not only look great but stand strong for years to come.
Contact: Wisconsins Number 1 Home Builder/ Roofer/ Remodeling General Contractor
#Custom Homes#Energy Efficiency#Modern Design#Renovation Tips#Kitchen Design#Bathroom Remodel#Landscaping Ideas#Home Automation#Budgeting#Floor Plans#Building Materials#Interior Design#Eco-friendly Homes#Contractor Advice#Home Maintenance#Real Estate Trends#Luxury Homes#DIY Projects#Construction Technology#Home Safety#Wausau#Merrill#Appleton#Oshkosh#Neenah#Stevens Point#Mosinee#Clintonville#Shawano#Menominee
1 note
·
View note
Photo

Orlando Modern Exterior
Large white two-story home exterior with a green roof in the background.
#master custom home builder#maitland home builder#modern custom home#home renovation#build a new home#new luxury home
0 notes
Text
Unveiling the Mastery of Luxury Home Builders: Exploring Design-Build Firms

Traditionally, building a home involves hiring separate entities: an architect for design, a contractor for construction, and possibly additional consultants for various aspects of the project. While this approach has its merits, it often leads to coordination challenges, extended timelines, and increased costs.
Enter the design-build firm, a beacon of integration in the construction industry. These firms offer a comprehensive solution, seamlessly combining the design and construction phases under one contract. By harmonizing architectural aesthetics, functional requirements, and construction expertise, they ensure a smooth, efficient, and cohesive process from start to finish.
Why Luxury Home Builders Prefer Design-Build
Luxury home builders, renowned for their commitment to excellence and bespoke craftsmanship, gravitate towards the design-build model for several compelling reasons:
Streamlined Process: By consolidating design and construction, the integrated approach leads to a faster, more coordinated timeline. With designers and builders working hand-in-hand, decision-making is expedited, and any challenges are swiftly addressed, ensuring your luxury home is completed on schedule and within budget.
Enhanced Communication: Clear and consistent communication is fundamental to the design-build philosophy. This ensures that your preferences, style, and expectations are fully understood and incorporated throughout every stage of the project, fostering a collaborative and transparent environment.
Cost Efficiency: Combining the roles of designer and builder often results in cost savings. The collaborative nature of design-build enables the team to identify economical solutions and make value-engineering decisions without compromising the high standards synonymous with luxury home construction.
Quality Control: Luxury home builders take pride in delivering impeccable craftsmanship and enduring quality. The design-build approach facilitates comprehensive quality control, allowing the team to maintain exacting standards in every aspect of the project, resulting in a home that exudes sophistication and longevity.
Customization and Innovation: The fusion of design and construction expertise enables a highly tailored approach, essential for luxury residences. This synergy fosters innovative solutions and creative problem-solving, ensuring your home is not only luxurious but also uniquely tailored to your lifestyle and preferences.
Choosing the Right Design-Build Firm
Selecting a design-build firm, particularly one specializing in luxury homes, demands careful consideration. Look for a team that understands your vision, showcases a portfolio of exceptional homes, and has a reputation for excellence in both design and construction. The right firm will not only share your vision but also possess the expertise to bring it to life with unparalleled quality and sophistication.
In essence, a design-build firm epitomizes the fusion of creativity, craftsmanship, and construction excellence. Opting for this approach for your luxury home guarantees a streamlined process and a residence that truly reflects your aspirations and standards of luxury. Embark on this journey with a team that appreciates the artistry of luxury home building, and witness your dream home transform into a breathtaking reality.
Are you ready to bring your dream luxury home to life with a design-build firm that prioritizes your vision and quality? Discover how Green Origin Homes can turn your dream into a reality. Our expert team of luxury home builders is committed to ensuring that every detail of your home reflects your unique style and preferences, delivering unmatched quality and craftsmanship. Begin your journey with us today.
#green origin homes#design build firms#luxury home builders#custom home#luxury homes#modern architecture
0 notes
Text
Right Tips from Top Luxury Home Builders for Your Floor Plan
Understanding Your Needs and Lifestyle
Before diving into floor plan options, take the time to assess your family's current and future needs. Consider factors such as the number of bedrooms and bathrooms required, the need for flexible spaces like home offices or playrooms, and any special considerations for family members with unique needs. Think about your lifestyle preferences and daily routines—are you avid entertainers who need an open-concept layout, or do you prefer more traditional, defined spaces? Identifying must-have features and spaces will guide your decision-making process.
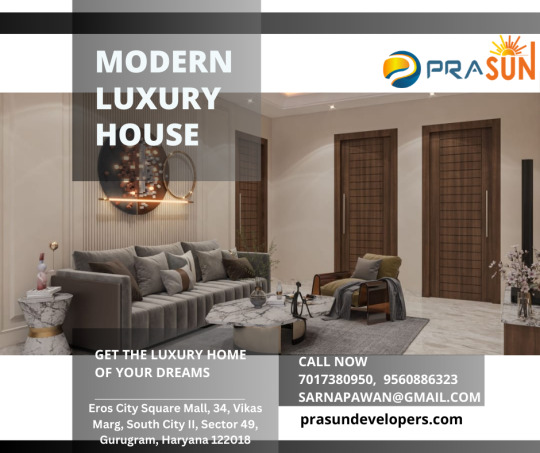
Evaluating Different Floor Plan Options
There are countless floor plan layouts to choose from, each with its own set of pros and cons. Open-concept designs offer spaciousness and flexibility, ideal for modern living and entertaining. Traditional layouts provide defined spaces for specific functions, offering privacy and intimacy. Consider the flow and functionality of each option—does the layout facilitate seamless movement between rooms, or does it feel cramped and disjointed?
Budget Considerations
Your budget will inevitably influence your choice of floor plan. Different designs come with varying costs, so it's essential to understand the financial implications of your decision. Factor in additional expenses such as upgrades and customization, and ensure that your chosen floor plan aligns with your overall budget constraints. While it's tempting to splurge on extravagant features, remember to prioritize functionality and practicality.
Maximizing Space Efficiency
Space efficiency is key, especially in today's housing market where every square foot counts. Optimize square footage by eliminating wasted space and prioritizing areas that are essential to your lifestyle. Utilize smart design strategies such as built-in storage solutions and multi-functional furniture to make the most of your space. Strike a balance between spaciousness and functionality, ensuring that your home feels both inviting and practical.
Future Considerations
When choosing a floor plan, think long-term. Anticipate potential future needs such as family growth or aging in place, and plan accordingly. Consider the resale potential of your home by choosing a design that appeals to a broad range of buyers. Flexibility and adaptability are key—select a floor plan that can easily accommodate changes and modifications down the line.
Seeking Professional Guidance
Navigating the world of floor plans can be overwhelming, but you don't have to do it alone. Consult with experienced modern homes builder like Prasun Developers who can offer valuable guidance and expertise. Explore virtual or physical model homes to get a better sense of different layouts and configurations. Don't hesitate to gather feedback and recommendations from industry experts—it could make all the difference in finding the perfect floor plan for your new home.
Customization and Personalization
One of the advantages of working with top luxury home builders like Prasun Developers is the ability to customize and personalize your home. Explore customization options to tailor the floor plan to your specific preferences and lifestyle. Incorporate personal touches and unique features that make the home uniquely yours. Strike a balance between standard features and custom upgrades, ensuring that your home reflects your personality without breaking the bank.
Environmental and Energy Efficiency
In today's eco-conscious world, sustainability is a top priority for many homeowners. Consider eco-friendly design principles when selecting a floor plan, such as passive solar design and energy-efficient appliances. Incorporate features that promote energy efficiency and long-term savings, such as high-performance windows and insulation. Choose sustainable materials and construction practices wherever possible, minimizing your home's environmental footprint.
Conclusion
Choosing the right floor plan for your new home is a significant decision that requires careful consideration. By understanding your needs and lifestyle, evaluating different options, and seeking professional guidance, you can make an informed choice that meets your requirements and reflects your personality. Remember to prioritize functionality, flexibility, and sustainability, and don't hesitate to customize your home to suit your unique preferences. With the help of top luxury home builders like Prasun Developers, you can turn your dream home into a reality.
#Top Luxury Home Builders#Expensive House in India#Modern Homes Builder#Custom Luxury Home Builders#Luxury Home#mansion#luxury building#premium house
0 notes
Text
Fresco Interiors Design Group Inc
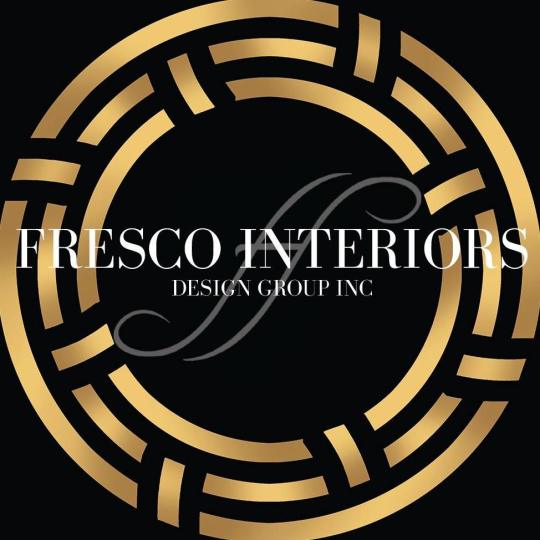
Website: https://www.frescointeriors.ca
Address: 310 Wall Street N - Unit 213, Saskatoon, Saskatchewan S7K 1N7, Canada
Fresco Interiors Design Group Inc, established in 2003 and located in Saskatoon, specializes in interior design and general contracting. They offer a range of services for residential and commercial spaces, including renovations, new builds, and custom stair and door applications. Their approach combines client-focused consultations, detailed design plans, and project management, ensuring a personalized and comprehensive service.
Facebook: https://www.facebook.com/frescointeriorsdesigngroup
Instagram: https://www.instagram.com/frescointeriorsdesigngroup/
Pinterest: https://www.pinterest.com/charleneschumac/
Houzz: https://www.houzz.com/professionals/interior-designers-and-decorators/fresco-interiors-design-group-inc-pfvwus-pf~1350606083?
Keywords:
general contracting near me
interior design near me
restaurant interior design
project management professionals
mood board creation
design consultation
interior design services
office space interior design
residential renovations
landscape design services
design and build services
renovation planning
cad drawing services near me
general contracting services
cad drawing services
custom cabinetry design
modern home construction
renovation project management
project management in design
commercial space design
trendy interior designs
renovation specialists
retail space design
saskatoon interior design
top design firm
expert home renovations
interior design professionals
innovative design solutions
custom home builds
professional interior designers
interior designers in saskatoon
commercial interior solutions
home improvement experts
expert general contractors
landscape design saskatoon
landscape design specialists
lighting and plumbing fixtures
digital rendering services
award winning design firm
hospitality design services
full service design company
furniture selection services
commercial interior design saskatoon
interior and exterior rendering
furniture sourcing and selection
design plan estimates
renovation process guidance
style preference analysis
room illustration services
site visit coordination
luxurious modern design
contemporary interior solutions
customized home builds
high end interior solutions
renowned design consultants
custom cabinetry experts
high quality design services
saskatoon residential renovations
custom home builds saskatoon
general contracting saskatoon
design consultation saskatoon
cad drawing services saskatoon
saskatoon custom cabinetry design
lighting and plumbing fixtures saskatoon
project management in design saskatoon
saskatoon interior and exterior rendering
furniture sourcing saskatoon
saskatoon design plan estimates
renovation guidance saskatoon
saskatoon style preference analysis
room illustration saskatoon
digital rendering saskatoon
saskatoon award winning design firm
residential renovations near me
custom home builds near me
design consultation near me
custom cabinetry design near me
lighting and plumbing fixtures near me
project management in design near me
interior and exterior rendering near me
#cad drawing services near me#general contracting services#cad drawing services#custom cabinetry design#modern home construction#renovation project management#project management in design#commercial space design#trendy interior designs#renovation specialists#retail space design#saskatoon interior design#top design firm#expert home renovations#interior design professionals#innovative design solutions#custom home builds#professional interior designers#interior designers in saskatoon#commercial interior solutions#home improvement experts
1 note
·
View note
Text
youtube


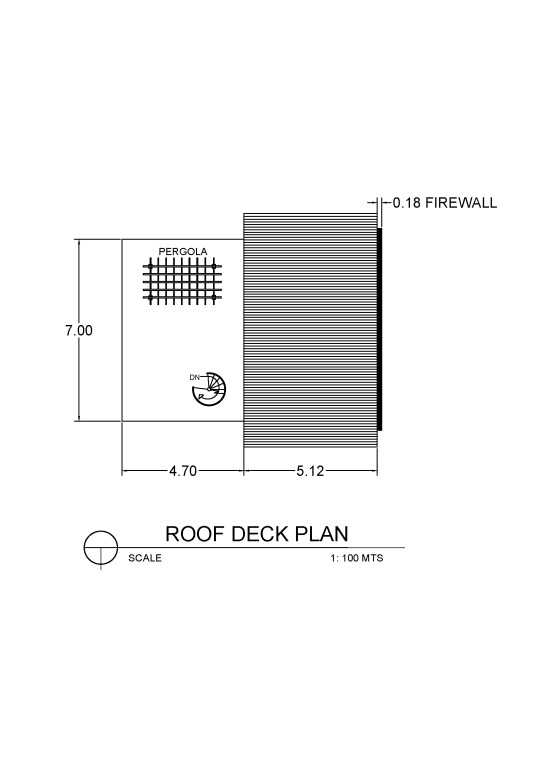
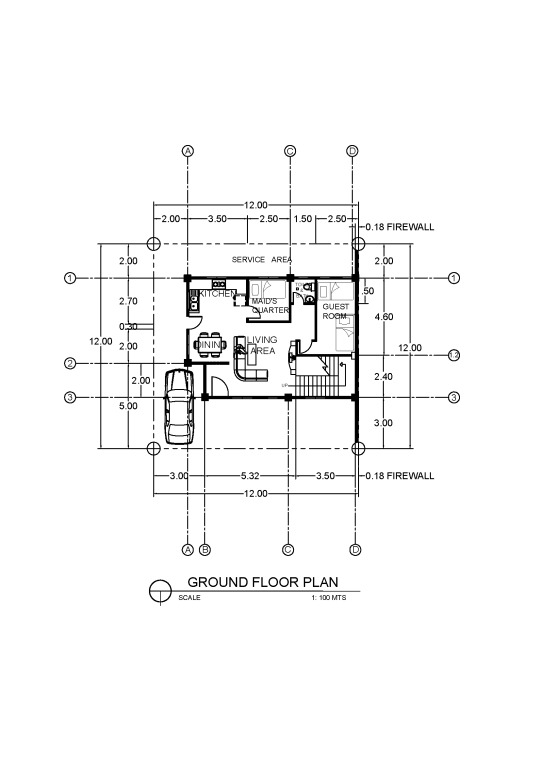
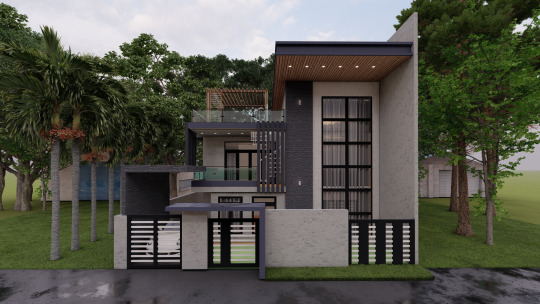
Discover the Exquisite Design: Two-Storey Customized Airbnb Residence | Balulang, Cagayan de Oro City
I. Introduction Welcome to a virtual tour of our proposed two-storey customized Airbnb residential building, nestled in the heart of Balulang, Cagayan de Oro City, on the enchanting island of Mindanao.
II. The Owner's Story
A. Dedication of an Overseas Filipino Worker This property reflects the passion and commitment poured into its creation by a dedicated Overseas Filipino Worker (OFW).
III. Location
A. Balulang: The Charming Locale Discover the allure of Balulang, a charming locale that sets the stage for our exquisite Airbnb residence.
IV. Architectural Marvel
A. Two-Storey Design Unveil the architectural marvel of a two-storey design that elevates the concept of premium accommodations.
B. Unique Concept Blend Explore the unique blend of concepts that defines the aesthetic charm of our proposed residence.
V. Interior Elegance
A. Thoughtful Design Spaces Take a closer look at the thoughtfully designed spaces that promise a delightful living experience for our guests.
VI. Modern Aesthetics
A. A Blend of Style and Comfort Witness the seamless blend of modern aesthetics and comfort that characterizes every corner of our Airbnb gem.
VII. Practical Functionality
A. Features for Convenience Delve into the practical functionality integrated into the residence for the utmost convenience of its occupants.
VIII. International Flair
A. OFW's Touch of Distinction Experience the international flair brought to Cagayan de Oro City by our dedicated OFW owner.
IX. The Airbnb Experience
A. Premium Accommodations Explore the premium accommodations offered by our residence, setting a new standard for Airbnb experiences.
X. Home Away From Home
A. Inviting Potential Guests Whether you're an architecture enthusiast or a potential guest, discover why our residence could be your perfect home away from home.
XI. Unveiling the Artistry
A. Behind the Scenes Join us as we unveil the artistry behind the creation of this Airbnb gem, showcasing the meticulous work put into every detail.
XII. Subscribe, Like, Share
A. Join the Journey Subscribe, like, and share as we take you on a journey through the thoughtfully crafted spaces of our proposed Airbnb gem.
XIII. Tags
A. Airbnb, Architecture, Balulang, Cagayan de Oro, Mindanao, Residential Building, Customized Design, Overseas Filipino Worker, OFW-owned Property, Modern Aesthetics, Innovative Design, Premium Accommodations, Home Tour, Travel, Hospitality, Urban Living
XIV. Conclusion
A. Wrapping Up the Airbnb Gem In conclusion, our two-storey customized Airbnb residence in Balulang is a testament to dedication and creativity, offering a unique blend of modern aesthetics and practical functionality.
XV. FAQs
A. Common Questions Answered
How can I book a stay at this Airbnb residence?
What makes this property stand out among other accommodations?
Are there any special amenities provided for guests?
Can I visit the residence before booking?
How does the owner's story influence the design of the property?
#Airbnb#Architecture#Balulang#Cagayan de Oro#Mindanao#Residential Building#Customized Design#Overseas Filipino Worker#OFW-owned Property#Modern Aesthetics#Innovative Design#Premium Accommodations#Home Tour#Travel#Hospitality#Urban Living#Youtube
0 notes
Text

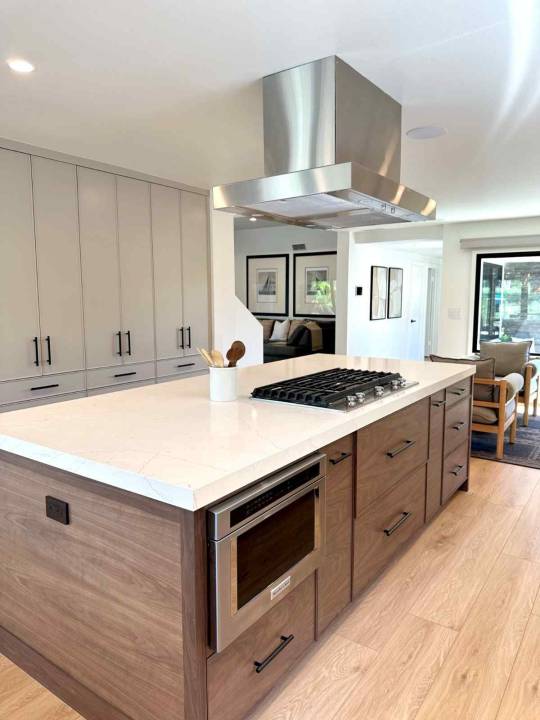
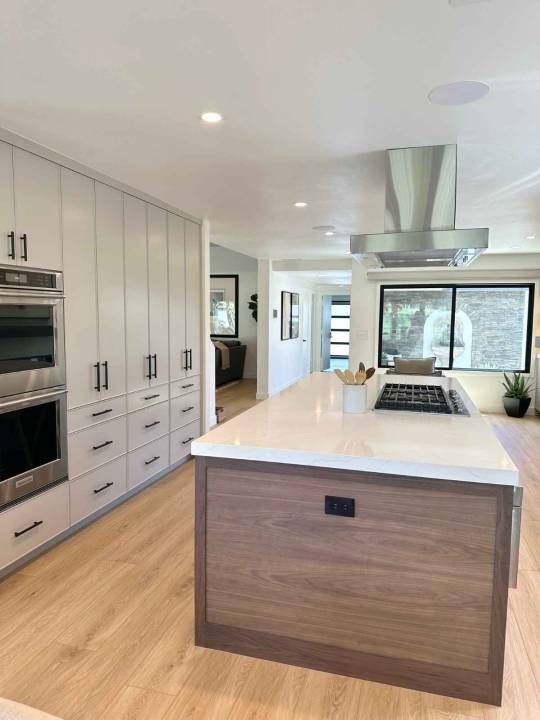
Design Build Modern transitional custom Kitchen & Home Remodel with fireplace, bathroom just completed in city of Costa Mesa OC
#Kitchen#Remodel#Design build#kitchen remodel#home remodel#kitchen Idea#custom kitchen#modern kitchen#transitional kitchen#orange county kitchen#contemporary kitchen#best of orange county#interior design#home#renovation#general contractor#White cabinets#Costa Mesa OC#Kitchen Remodel#orange county kitchen remodel#hgtv#houzz#California#contractor
27 notes
·
View notes
Text
At My Own Cottage, we're proud to offer Affordable Prefab Homes in Ontario that are setting new standards in the construction industry.
These homes are not just cost-effective, their superior quality also ensures that you get the utmost value for your investment.
Our affordable prefab homes are a testament to our commitment to combining affordability, quality, and sustainability.
The economic advantage of our prefab homes is unparalleled.
Traditional onsite construction often goes over budget and schedule, but with our prefab homes, what you see is what you get.
Our homes are pre-designed and pre-constructed in a controlled environment, allowing us to ensure efficient use of materials and time, which translates into cost savings for homebuyers!
Quality-wise, our prefab homes are built using state-of-the-art technology and premium materials.
They are designed to be robust, durable, and weather-resistant, complying with all Ontario building codes.
This guarantees homeowners peace of mind, knowing their investment will stand the test of time.
Moreover, our prefab homes are not only affordable and high-quality, but they are also a practical solution for Ontario's homebuyers.
With the rising costs of real estate, our prefab homes offer an excellent way to own a home without the traditionally associated high costs.
Plus, their compact design is perfect for those looking to downsize or live minimally without sacrificing comfort or aesthetics.
In conclusion, when you choose Affordable Prefab Homes from Ontario by My Own Cottage, you're choosing the most economic, high-quality, and practical solution for your housing needs.
If you're interested in learning more, visit us at https://myowncottage.ca/prefab-homes-ontario, or visit this post's page at https://myowncottage.ca/affordable-prefab-homes-ontario/
If you want to get started immediately, book a free consultation with us on our website at myowncottage.ca or call us directly at 705-345-9337!
Let's get started building your custom dream home today!
#prefab#ontario#barrie ontario#toronto#london ontario#kitchener#affordable house#affordable home#modern home#custom home#home builders#home building companies#realestate#interior design
0 notes
Photo
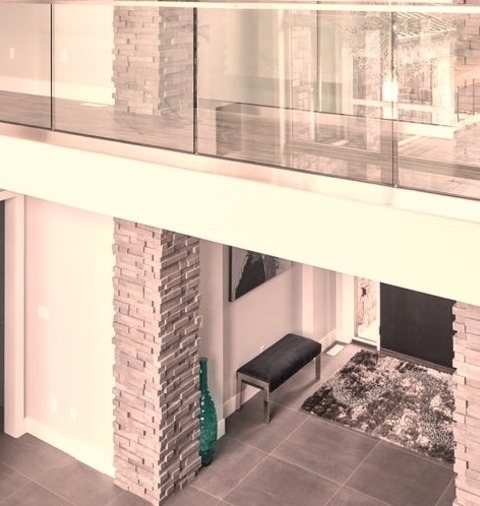
Living Room Loft-Style Toronto
Inspiration for a huge modern formal and loft-style slate floor and gray floor living room remodel with gray walls, a ribbon fireplace, a stone fireplace and no tv
0 notes
Photo
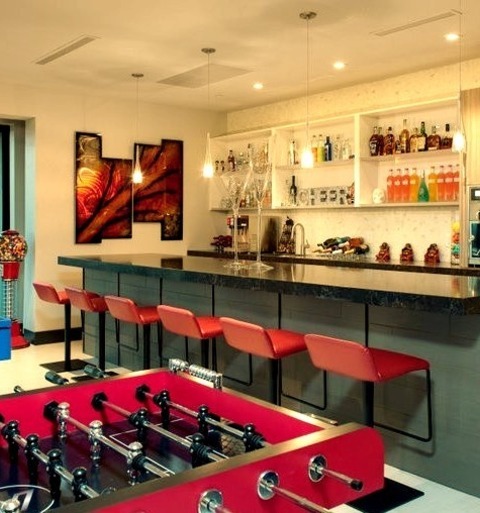
Las Vegas Home Bar
Large contemporary galley gray floor seated home bar idea with an undermount sink, flat-panel cabinets, solid surface countertops, white backsplash, and black countertops.
0 notes
Text
Loft-Style Family Room Las Vegas
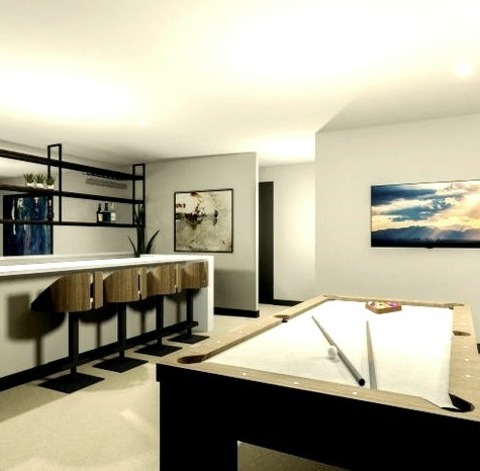
Large trendy loft-style image of a game room with a beige floor and white walls
0 notes