Text
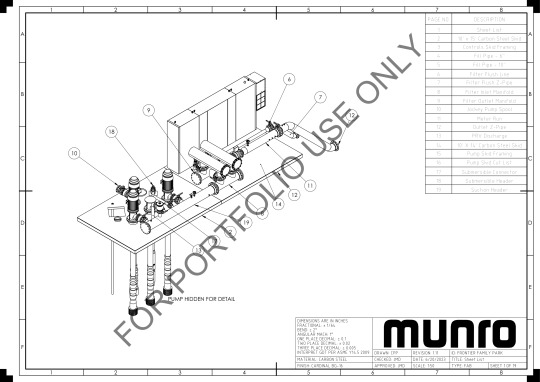
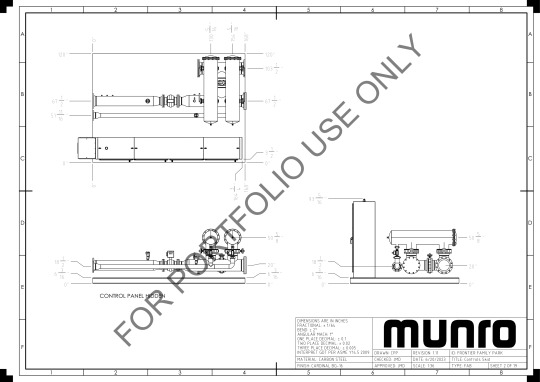
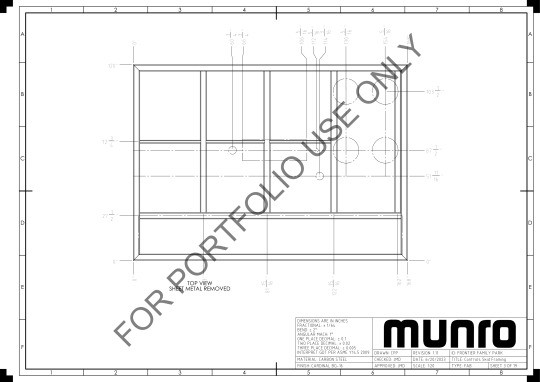
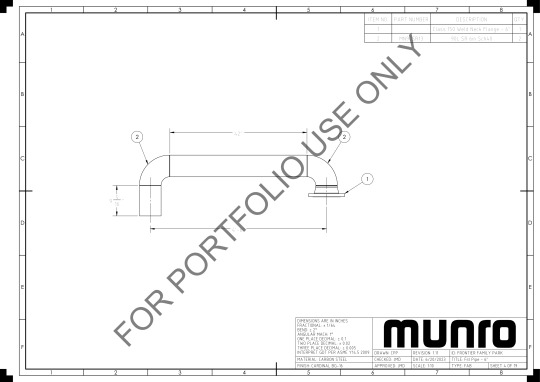
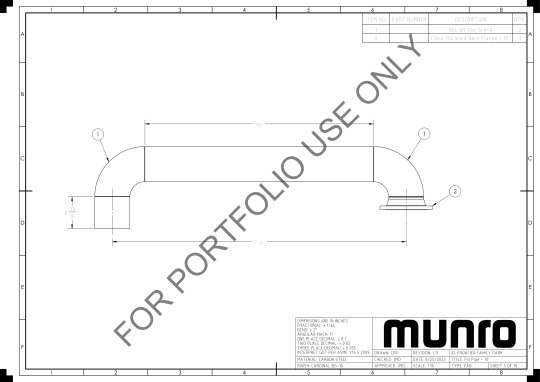
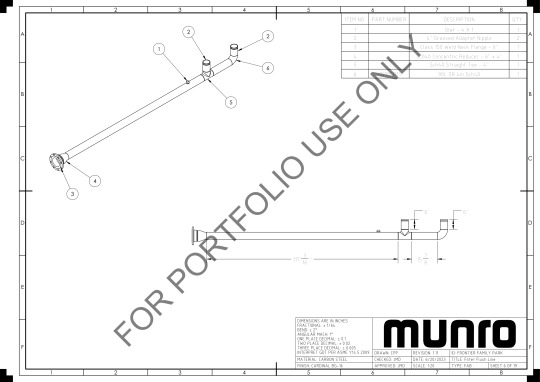
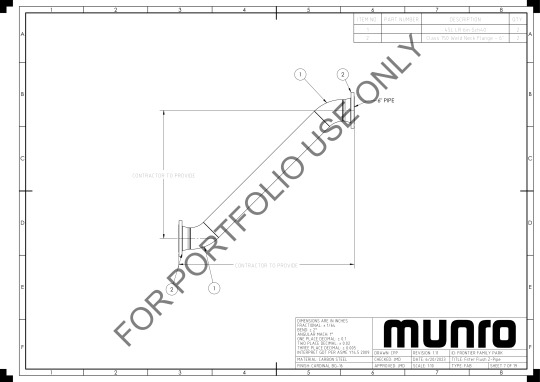
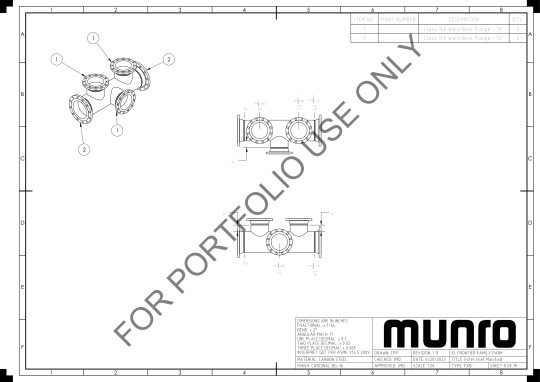

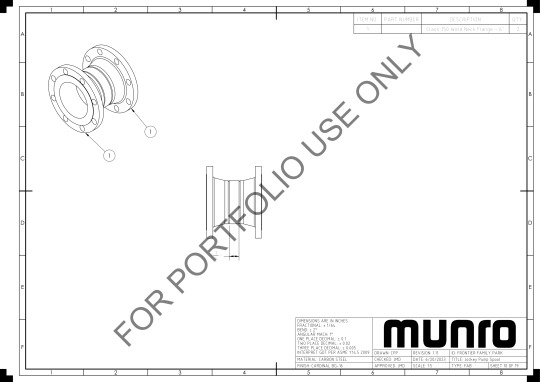
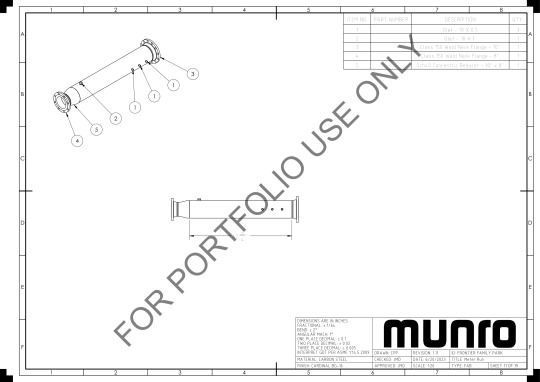
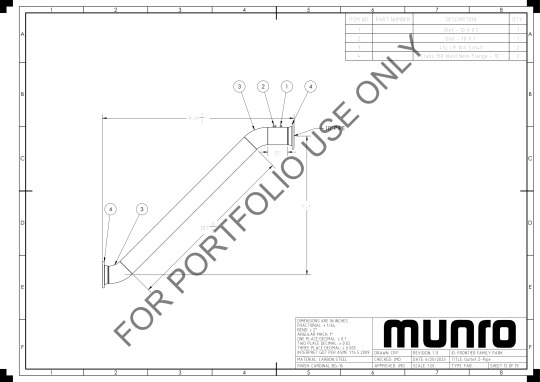
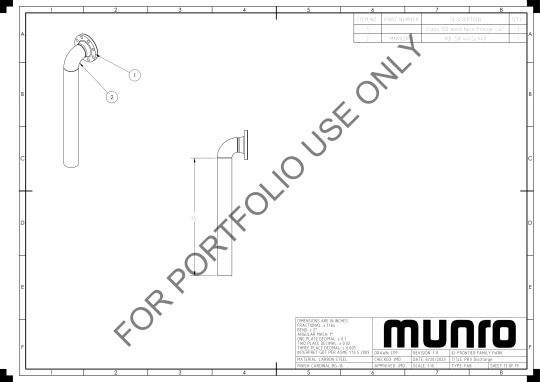

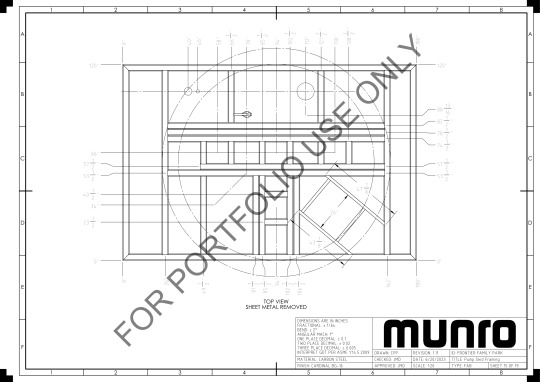
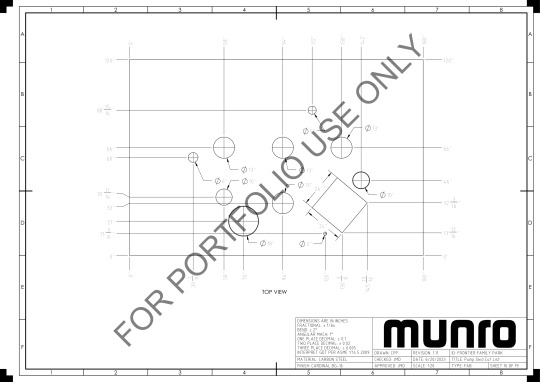
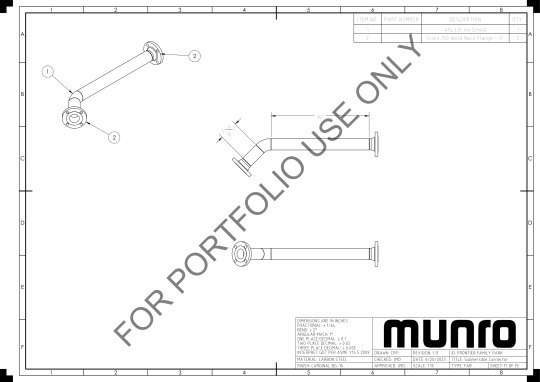

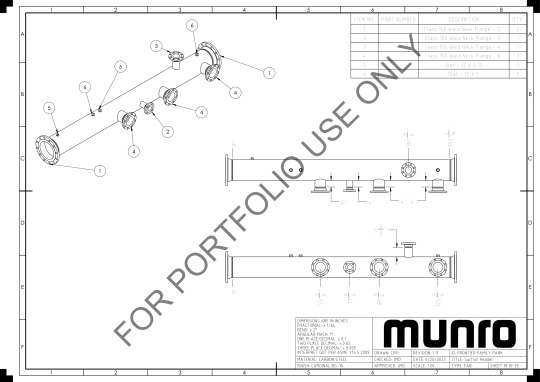
Solidworks - Large Pump Station Fabrication Document
This is an example of the pump station fabrication documents I produced as a CAD Technician with Munro. These documents are sent to our subcontracted welder, who fabricates the pump station according to the shown specifications.
Link to PDF: https://bit.ly/47qAmvo
0 notes
Text
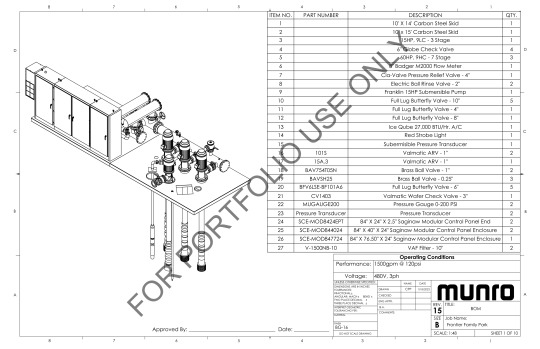

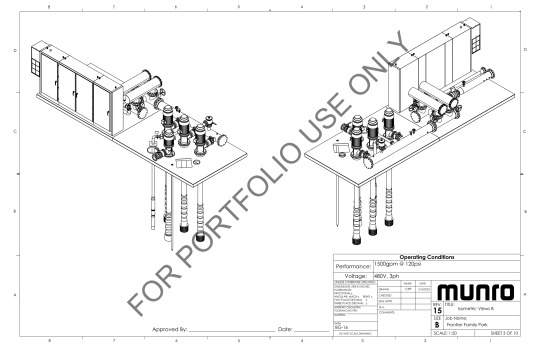
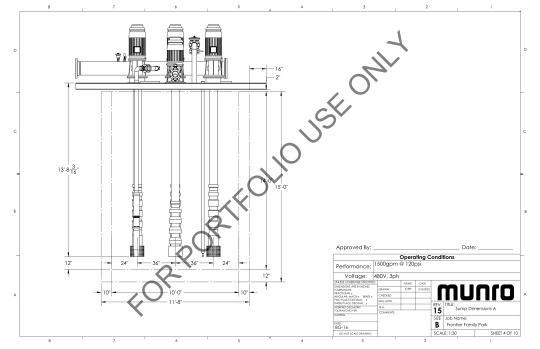
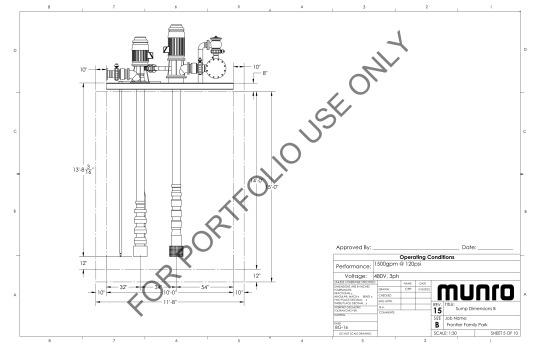
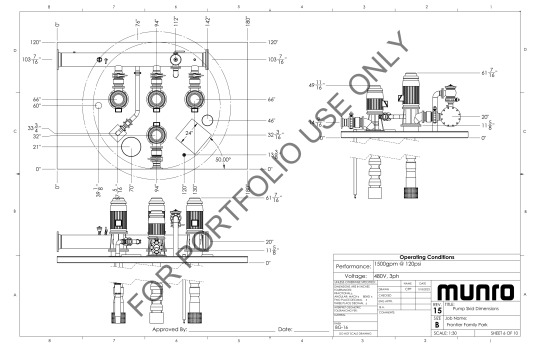
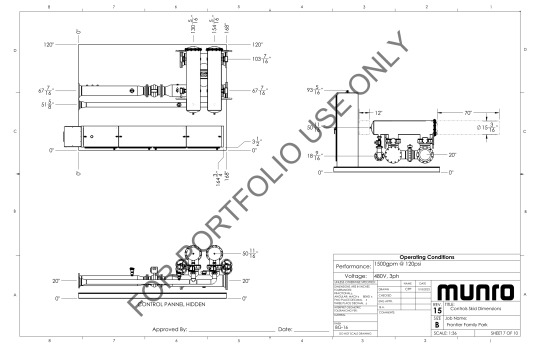
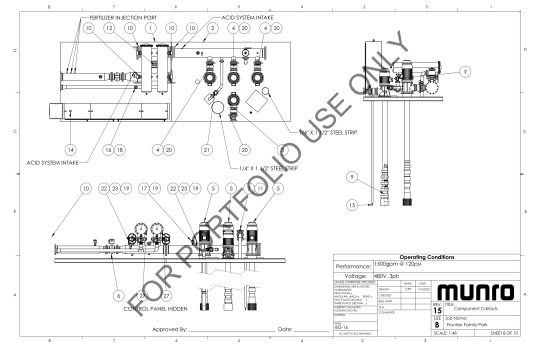
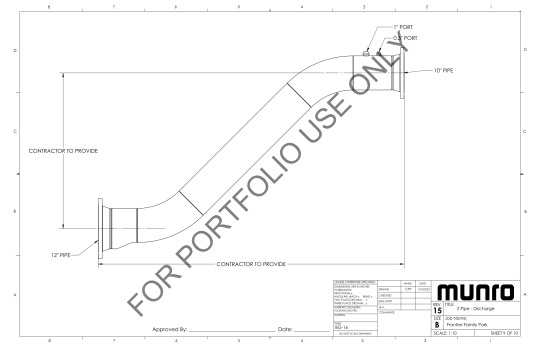
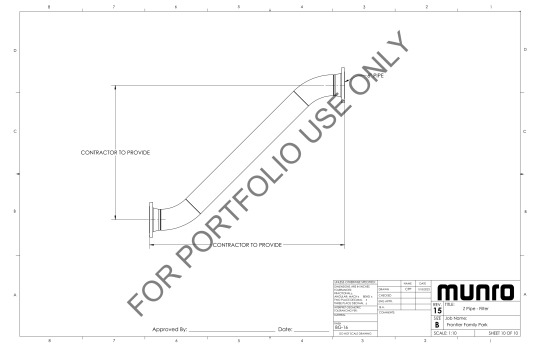
Solidworks - Large Pump Station Submittal Document
This is an example of the pump station submittal documents I produced as a CAD Technician with Munro. These documents are sent to clients to help them decide if they will hire Munro over other competitors.
Link to PDF: https://bit.ly/44RBAy3
0 notes
Text
sketchfab
SolidWorks - IA Series
This is a sample .STL of the Barmesa IA2-10-2 pump. Exported from SolidWorks, the original model has all 28 versions of the IA series listed in the Installation, Operation & Maintenance Manual, downloadable here: https://bit.ly/44yU8Cx. Driven by a design table, and separated with derived configurations, the user can quick add the IA Series pump to an assembly, then choose the correct IA# and horsepower for the project.
This is particularly useful to me, as I frequently use this pump in the stations I draw, and occasionally need to switch out pumps for a larger/smaller model. Using this file, I can greatly cut down on the difficultly of replacing one file with another, since no mates need updating.
0 notes
Text
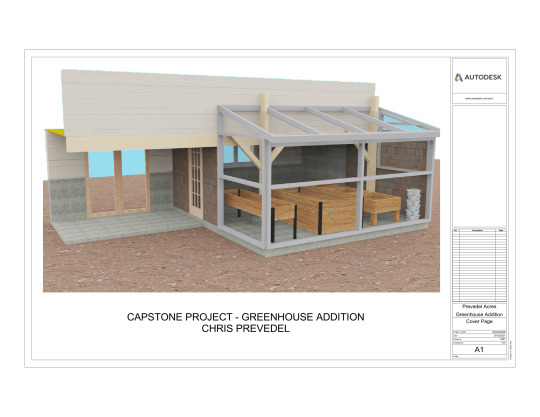
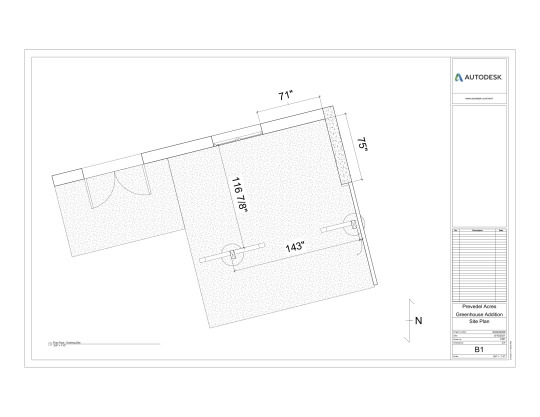

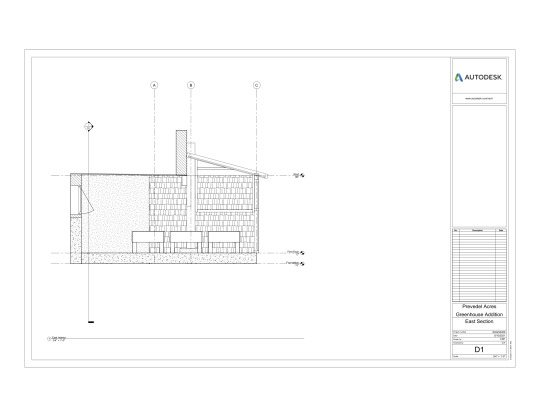
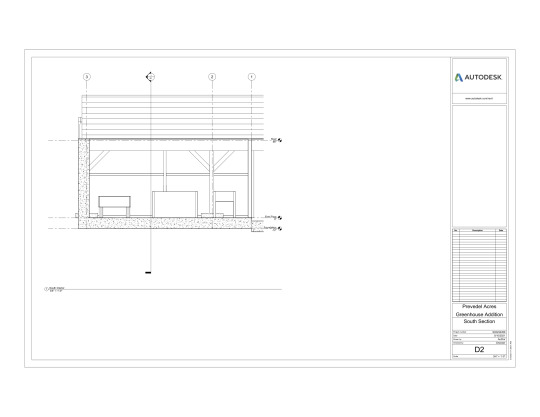
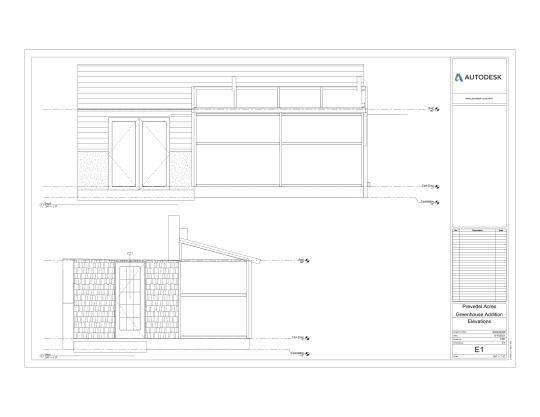
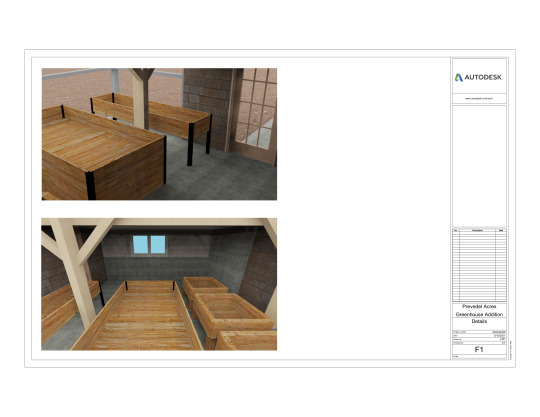

Capstone - Greenhouse Addition
This is the capstone assignment for my AAS in Computer Aided Drafting - a multi-stage project, pitched to real clients, using multiple different programs. The overall model and drawing set were done with Revit, the garden beds and renderings were done with 3ds Max, and the stacking planter pots were done with Sketchup.
I took real measurements and pictures of my parents' deck, interviewed them to find their vision for the project, and kept them supplied with updates as the project progressed. They have not yet used these plans to make the addition, but they plan to in the future.
Link to PDF: https://bit.ly/3JJD8Bq
1 note
·
View note
Text


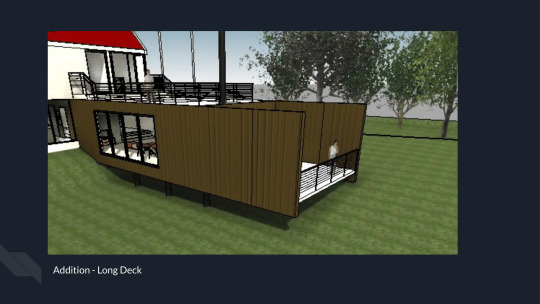


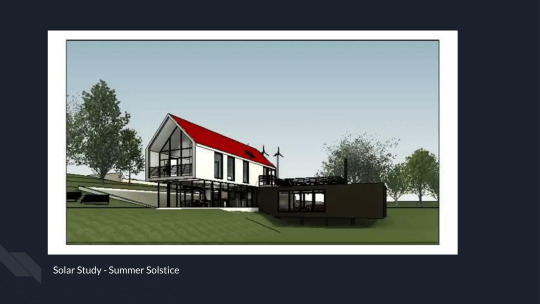

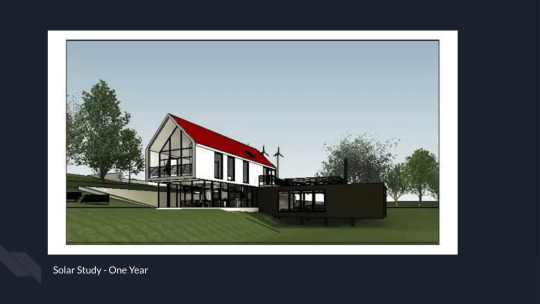
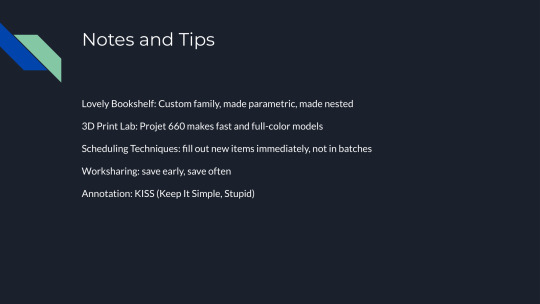
Revit - Hypothetical Remodel Presentation
The assignment was intended to showcase all the techniques learned during the class, but set within a fictional presentation for a proposed remodel. I chose to take a humorous approach with the assignment, and recommended to the client that they demolish all interior walls, and create one luxurious bathroom instead.
Link to Revit file: https://bit.ly/3NITHi8
Link to PDF: https://bit.ly/46BYsCQ
0 notes
Text
sketchfab
3Ds Max - WIP Capstone
This is an abandoned work-in-progress for my degree’s capstone. Being wingless, this variety of gargoyle has a different ability: thier joints flex and bend as if made of mud, instead of grinding horribly. Their long arms provide the dexterity and power to propel them forward at high speed, provided good handholds exist.
0 notes
Text
sketchfab
3Ds Max - Advanced Character Modeling
This is the result of a class dedicated to designing, modeling, rigging, and animating a single character over the course of a semester. The class was also an independent study, which required students to set and subsequently meet their own deadlines.
The character is a Lurk, a creature of my own invention. Fast, violent, and clever, Lurk are Wyld fae, not bound to the courts of Summer and Winter. They are often employed as guards or security, despite their unexceptional magical affinity. The Erlking holds Lurk in special regard for their tendency to gleefully flay those that they hunt and capture.
Sample Walk Cycle: demonstrates the quality of the rigging skeleton by applying a general-purpose default walk cycle animation.
youtube
Short Video: A Lurk patrolling some generic dungeon halls, then noticing the viewer.
youtube
0 notes
Text
youtube
3ds Max - 60s Animation
This is the final assignment for a 3ds Max course I took: a 60 second animation of our own composition. I drew inspiriation from the game Sunless Sea because I adore its gothic (and at times cosmic) horror setting. I set up a scene near the Dawn Machine, where the viewer wakes to find themselves bobbing about on the dark Unterzee, looking at one of many light buoys, before succumbing again to the psychic terror of the Machine.
To my dismay, there were several visual bugs whose causes I could not identify. Once, near 0:18, the buoy shifts suddenly upwards. Despite scrapping and recreating the vertical translation, this error persisted. There are also some odd flashes of pale gold in the water and rocks on the left (found near 0:14, 0:26, 0:29, 0:31, 0:39, and 0:51). I have no earthly idea what caused the jitter and gold flashes, and neither did my instructor. In the future, if/when I revist this project (to add some of the Machine itself), I will more vigorously root out these animation errors.
0 notes
Text
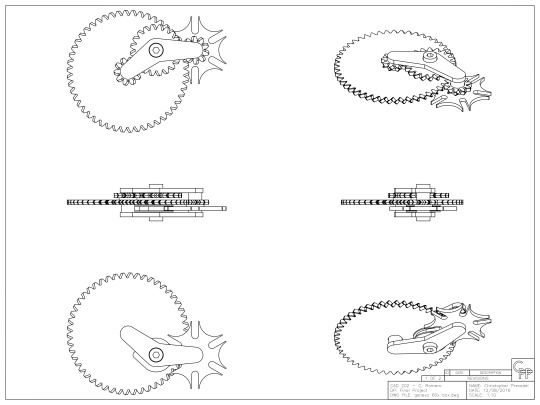
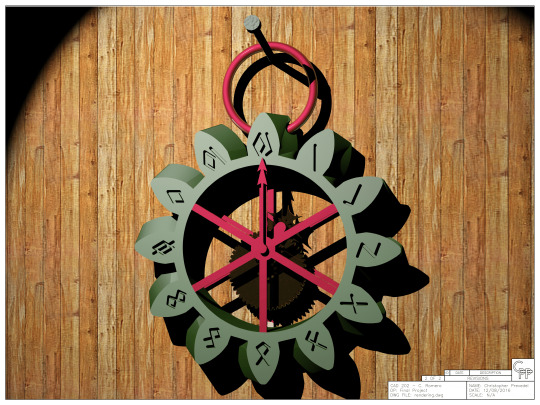
3D AutoCAD - Complex Render Assignment
The goal of the assignment was to model and render something of our own design. I chose a simple clock, with the ultimate goal of 3D printing it and having it function. I used gear profile designs from http://geargenerator.com/, and a Geneve drive profile design from http://benbrandt22.github.io/genevaGen/, but calculated and designed the herringbone connections myself. Prototypes of the gearbox printed on an Object Scholar were nearly functional, but I didn’t quite achieve complete function by the time the project was due.
If I complete and assemble the clock, I will add pictures and video of its function to this entry.
Link to PDF: https://bit.ly/3PLS0Dk
Link to 3D view of the 60:1 box: https://skfb.ly/ZGsN
0 notes
Text
sketchfab
3D AutoCAD - Mesh Modeling Assignment
AutoCAD is definitely not the best software to do mesh modeling in - I’d much prefer 3ds Max. But the result was pretty neat, and much better than I was anticipating. Still not a task I’d like to repeat, though.
0 notes
Text
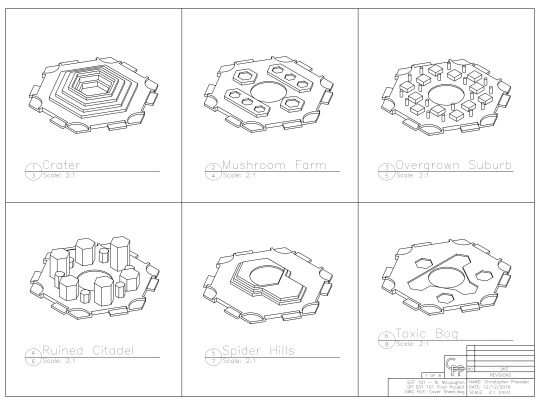
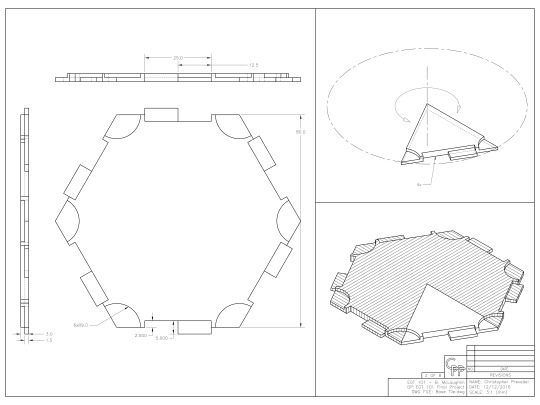

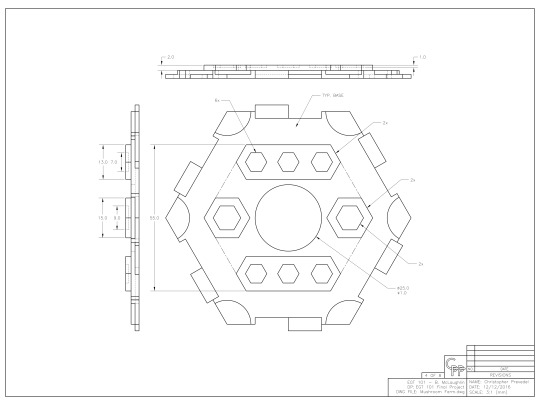
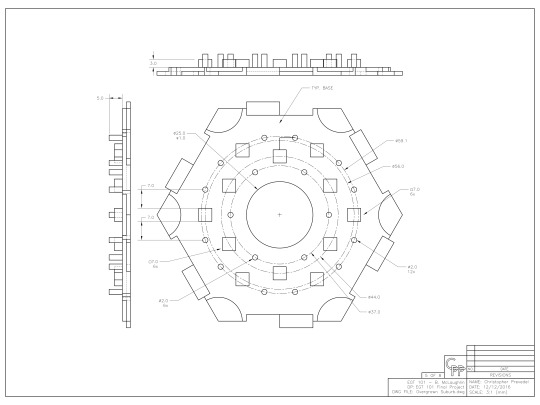
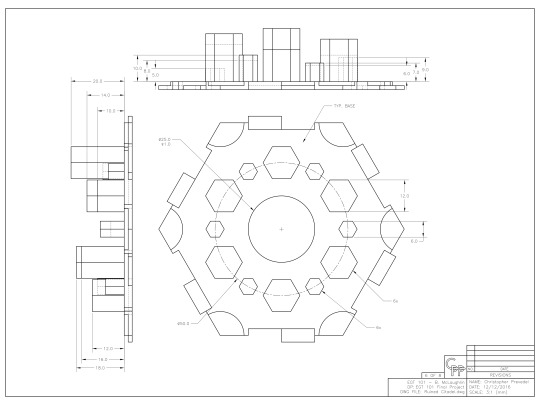


2D AutoCAD - Survivors of Catan
As an extension of the Sketchup - Survivors of Catan project, I drew orthographic and isometric views. Drawn in 2D, not 3D, per assignment instructions.
PDF download: https://bit.ly/3PHqbvN
0 notes
Text
sketchfab
Sketchup - Survivors of Catan
This is a reskin of the board game, Settlers of Catan, with a postapocalyptic theme. I enjoy the game a lot, but the board leaves something to be desired. It falls apart at the slightest jostle, and pieces slide about often. So, I made each piece lock tightly with its neighbors, and provided pockets for the game pieces to rest in.
This version is unfortunately not ready for 3D printing, but if I pick the project up again, I will both fix that and design the game pieces.
0 notes
Text

2D AutoCAD - Isometric Drawing Assignment
Drawn not in 3D, but in 2D. A *massive* pain, but that was the assignment.
PDF download: https://bit.ly/3pvHwgO
0 notes